The Yarra Valley House is the result of a complete internal overhaul to an existing home located in Victoria’s Yarra Valley wine region. The house enjoys a secluded setting, overlooking a vineyard with stunning vistas to the mountains beyond. The clients tapped Chelsea Hing Interior Design Studio with a brief to create a private master bedroom zone, an extended playroom for their three rowdy boys, and an overall update to the kitchen, bathrooms and storage throughout that would cope with the rough and tumble of life. Let’s go inside..
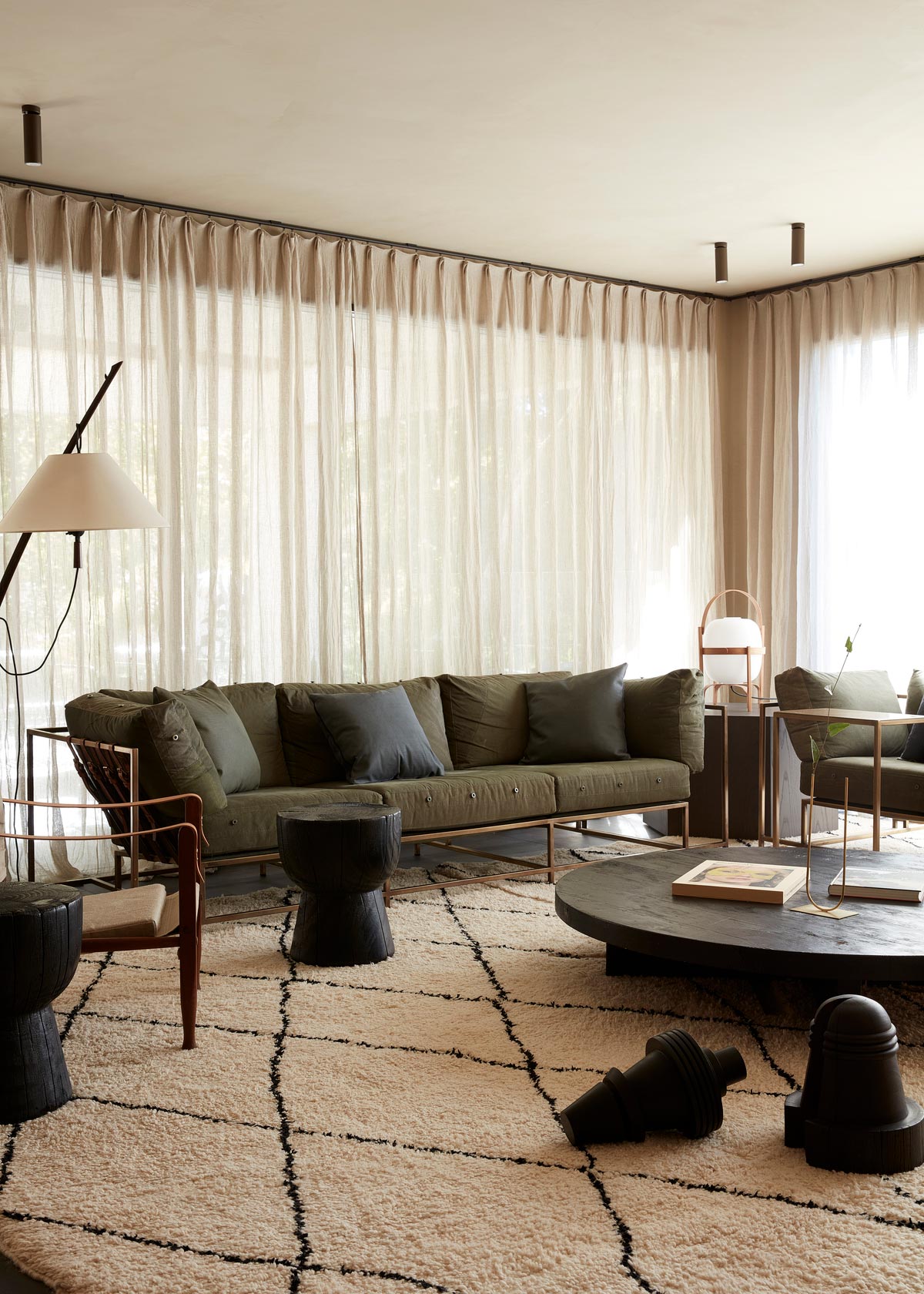
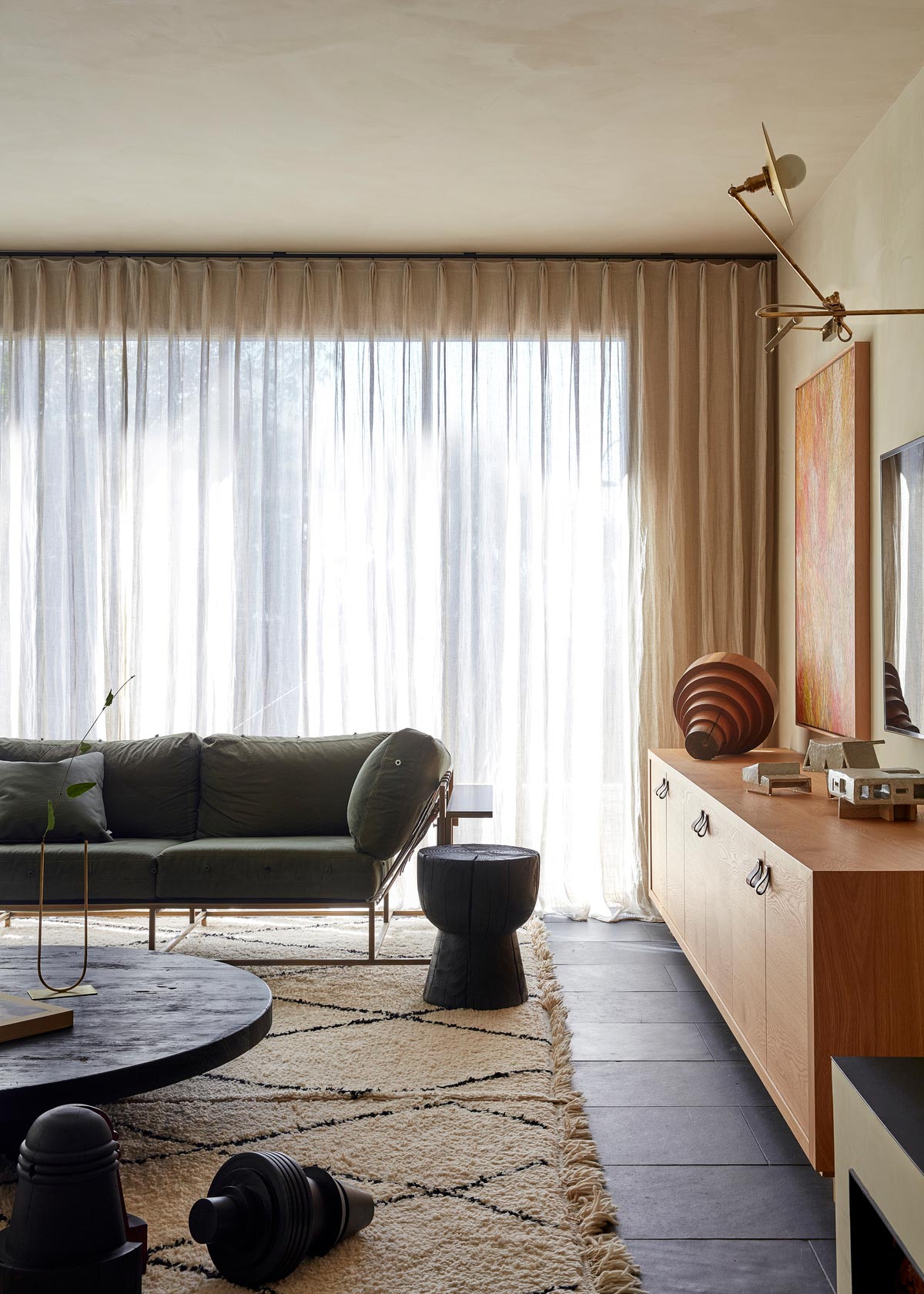
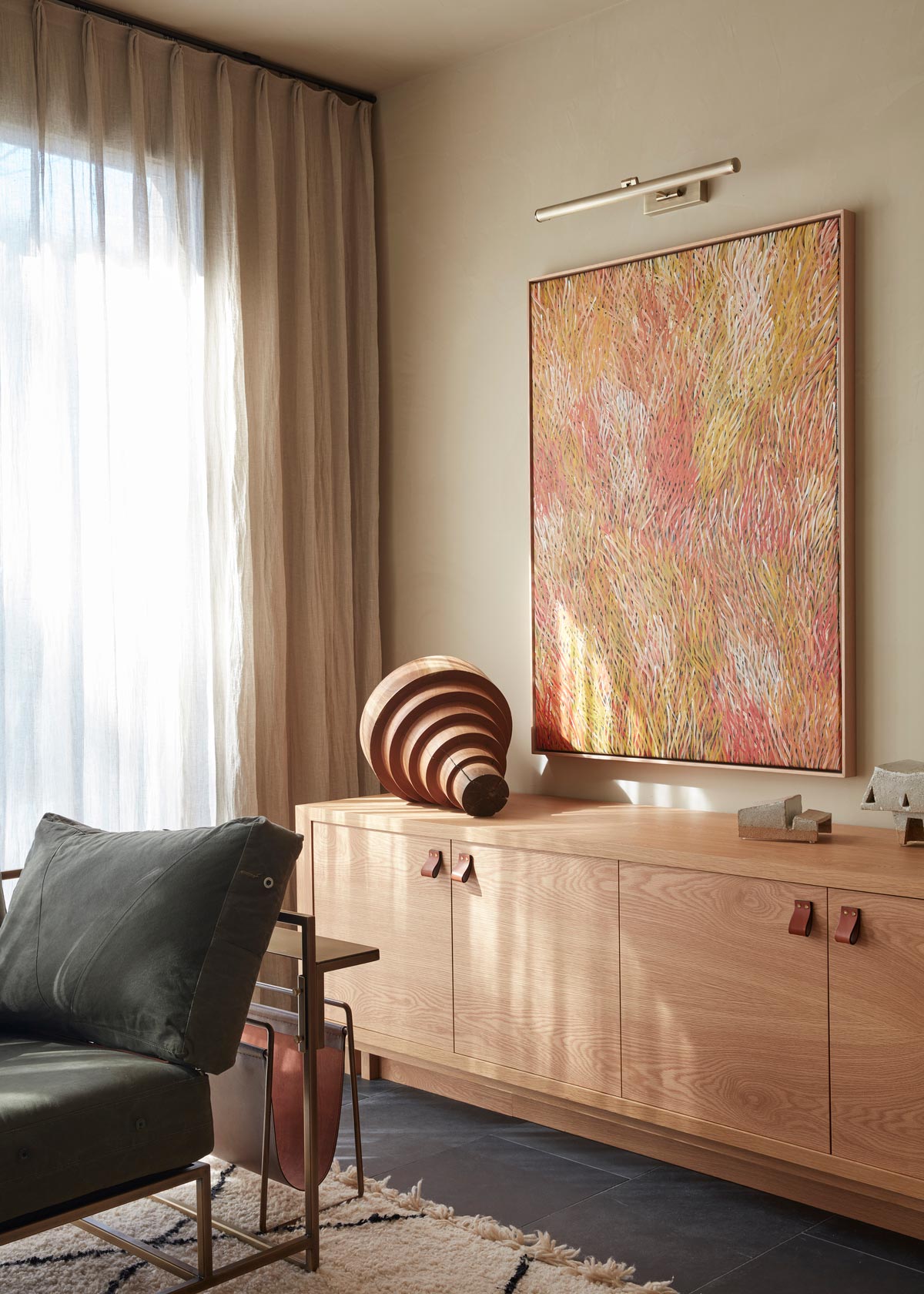
The existing house although generous in size and considerably new was too dated functionally and cosmetically. The clients had only built and lived in the house for 7 years but the growing pains of not having sufficient space for their whole family prompted them to engage the team for an overhaul.
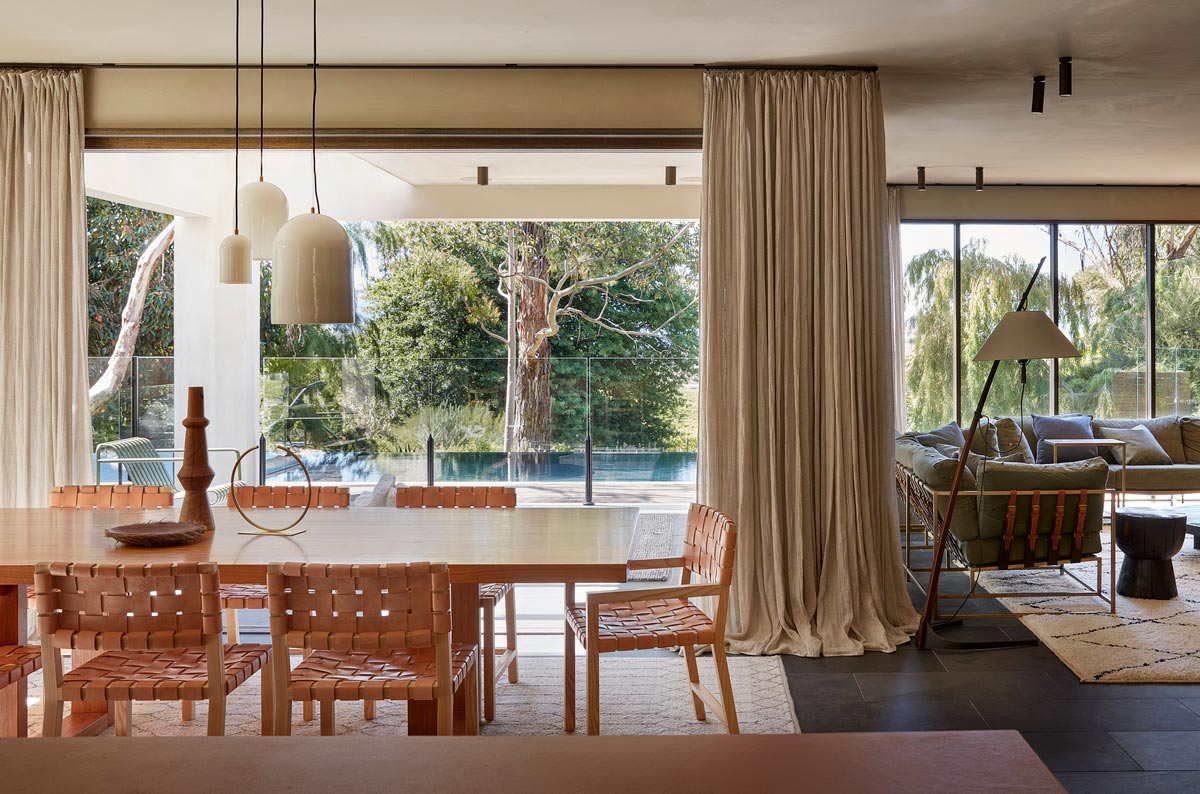
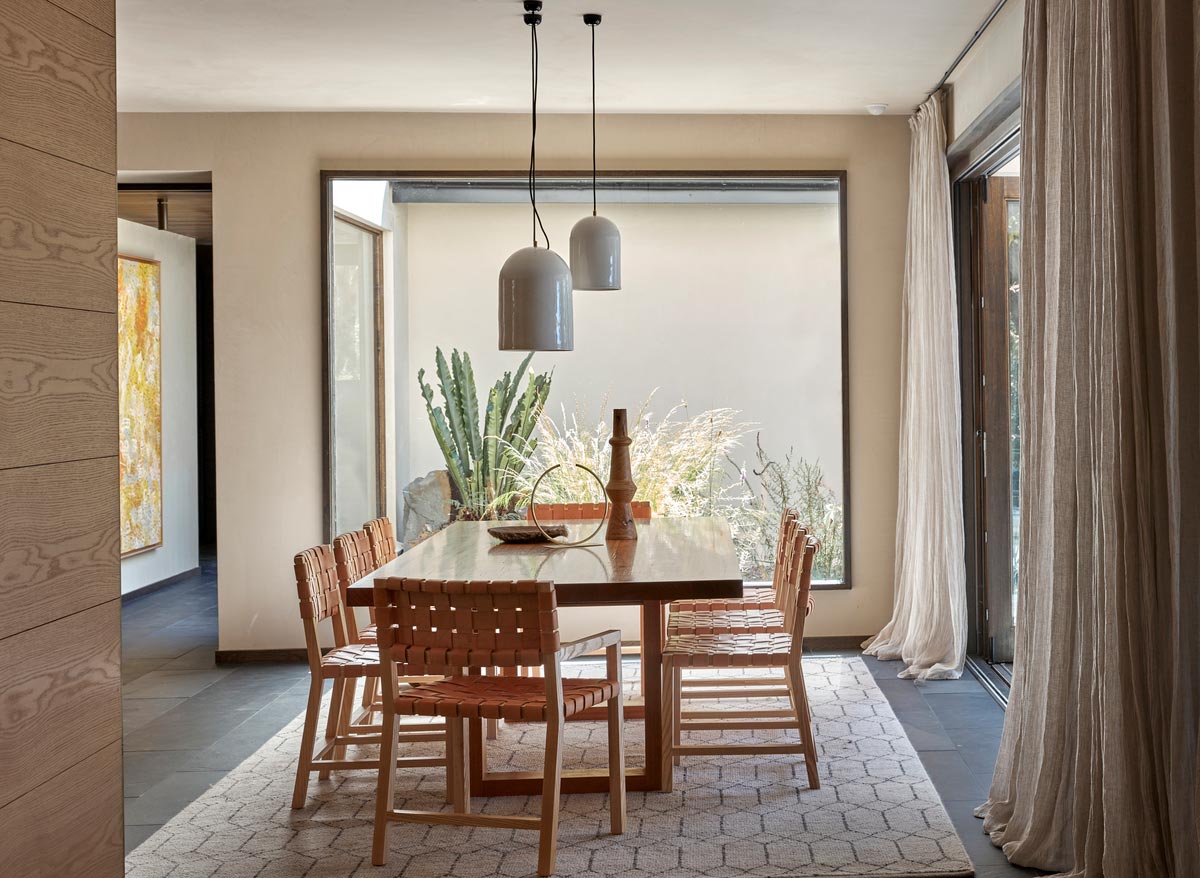
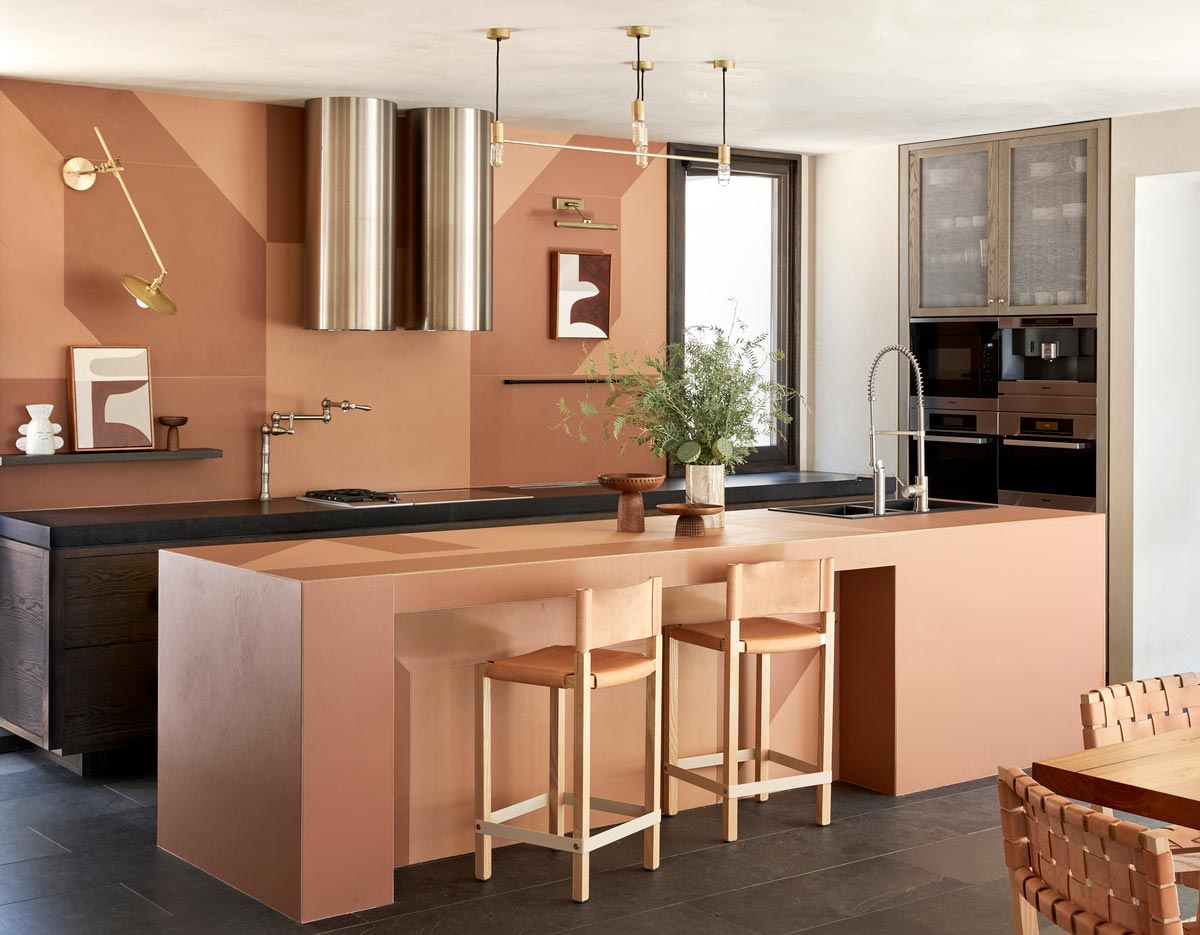
“Given the limits of retaining the existing building footprint where possible, the design response was to extend the first floor to include a guest suite and enclose an internal ground floor garden to double the size of the rumpus room. We also proposed a complete flip of the master bedroom & robe to capitalise on the view by providing a private entry point off the stair and adding an ensuite onto the rear. The scope was a little more than the clients were comfortable with, so after much discussion, they took 6 months out to think about it. Eventually, they returned with a reduced brief to exclude the guest suite addition but to proceed with the rest of the design. This allowed us to work primarily within the existing footprint with the minor addition of the new ensuite and extending out the rumpus.” – Chelsea Hing Interior Design Studio
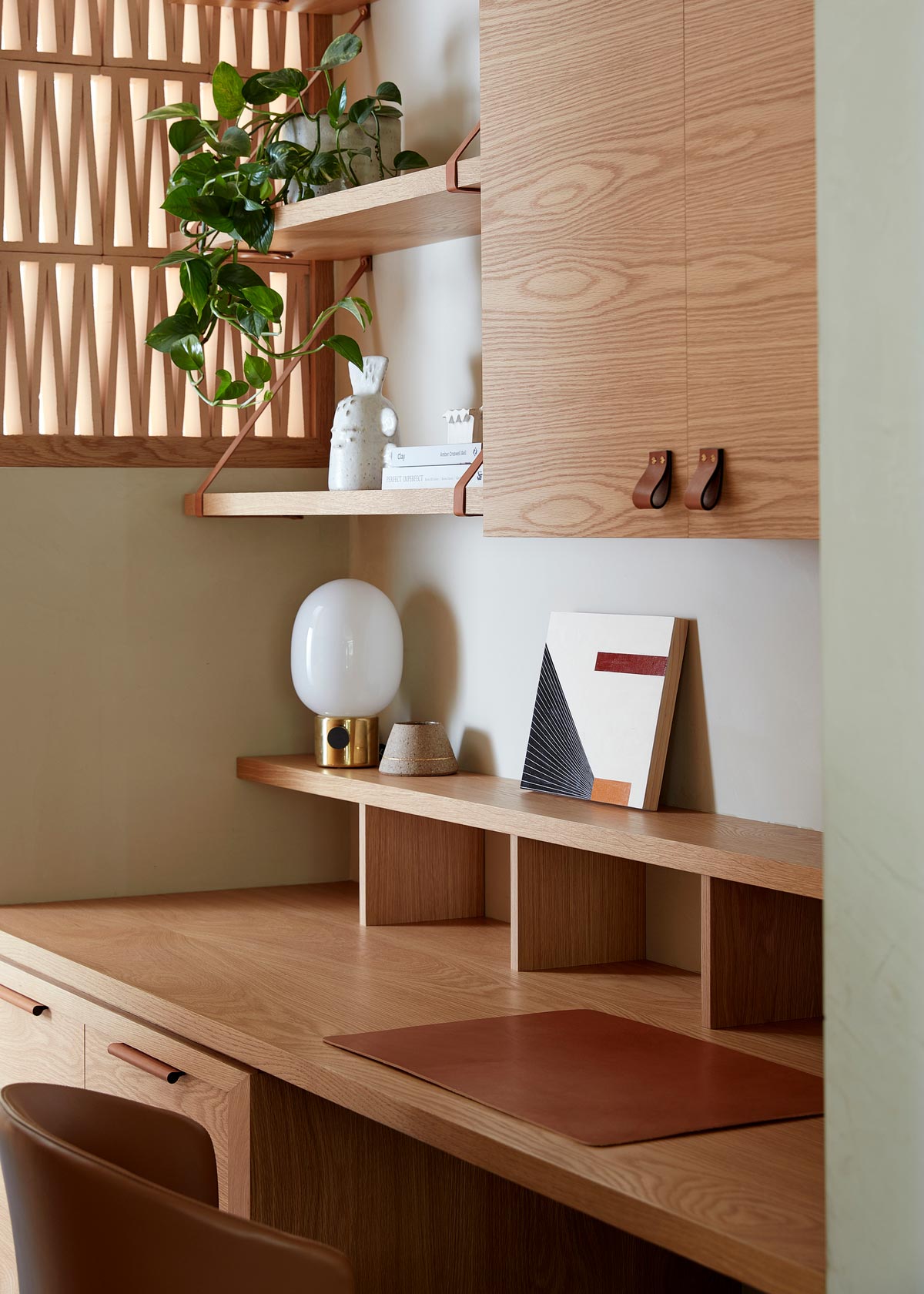
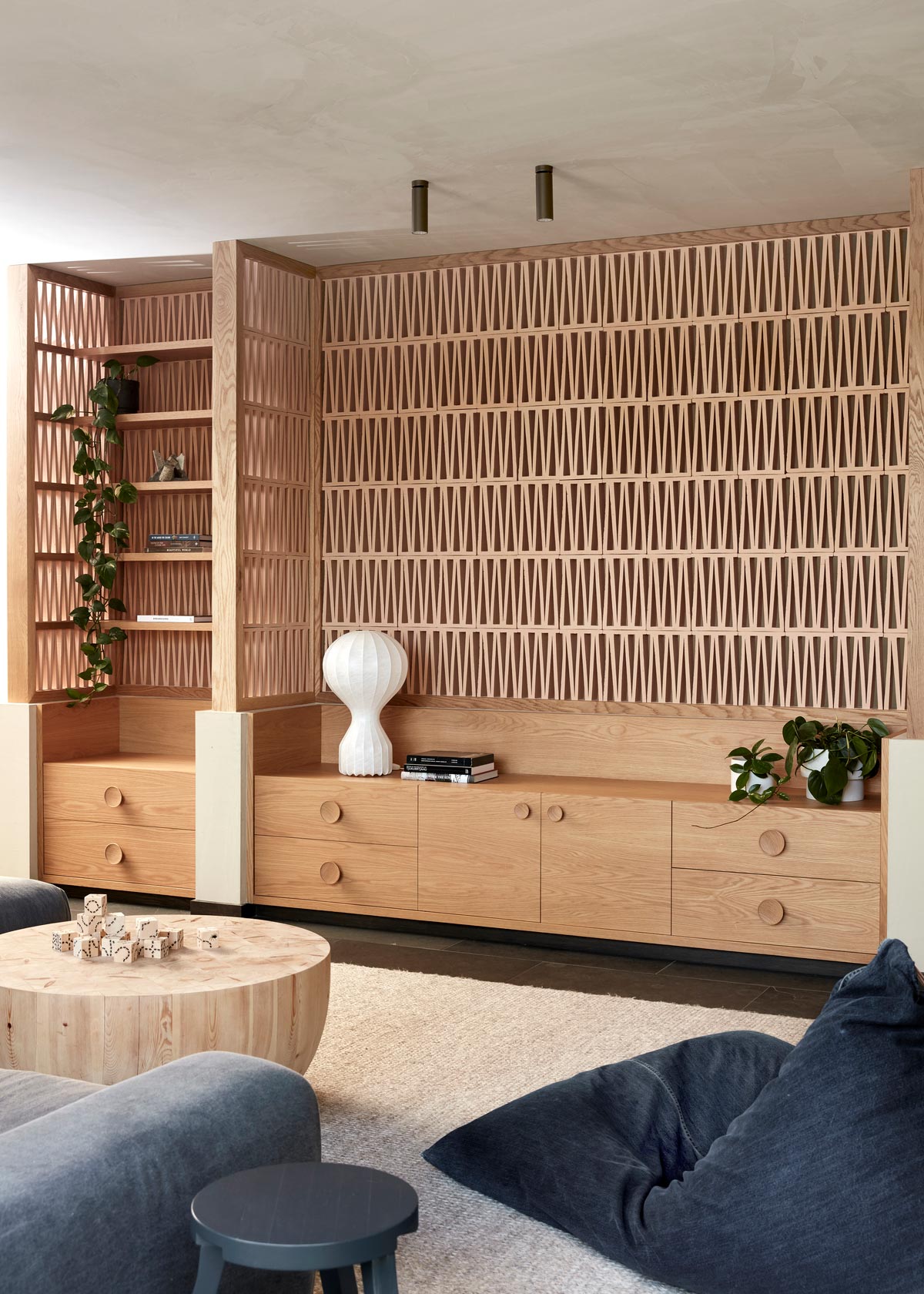
The colour palette was predominantly inspired by the magnificent colours of the valley and the surrounding landscape. Ghost greys of the eucalypts, the washed out greens of the grapevines, the terracotta blush of the soil and the blackened bark of the trees. Graphic elements like Patricia Urquiola tiles were used to wrap the kitchen walls and island bench to introduce a contemporary aesthetic to the interiors, along with the terracotta brick screen in the rumpus that throws light into an otherwise land locked hall. Texture and layering were paramount in this interior, and the hand of the artisan is felt throughout every inch of this home.
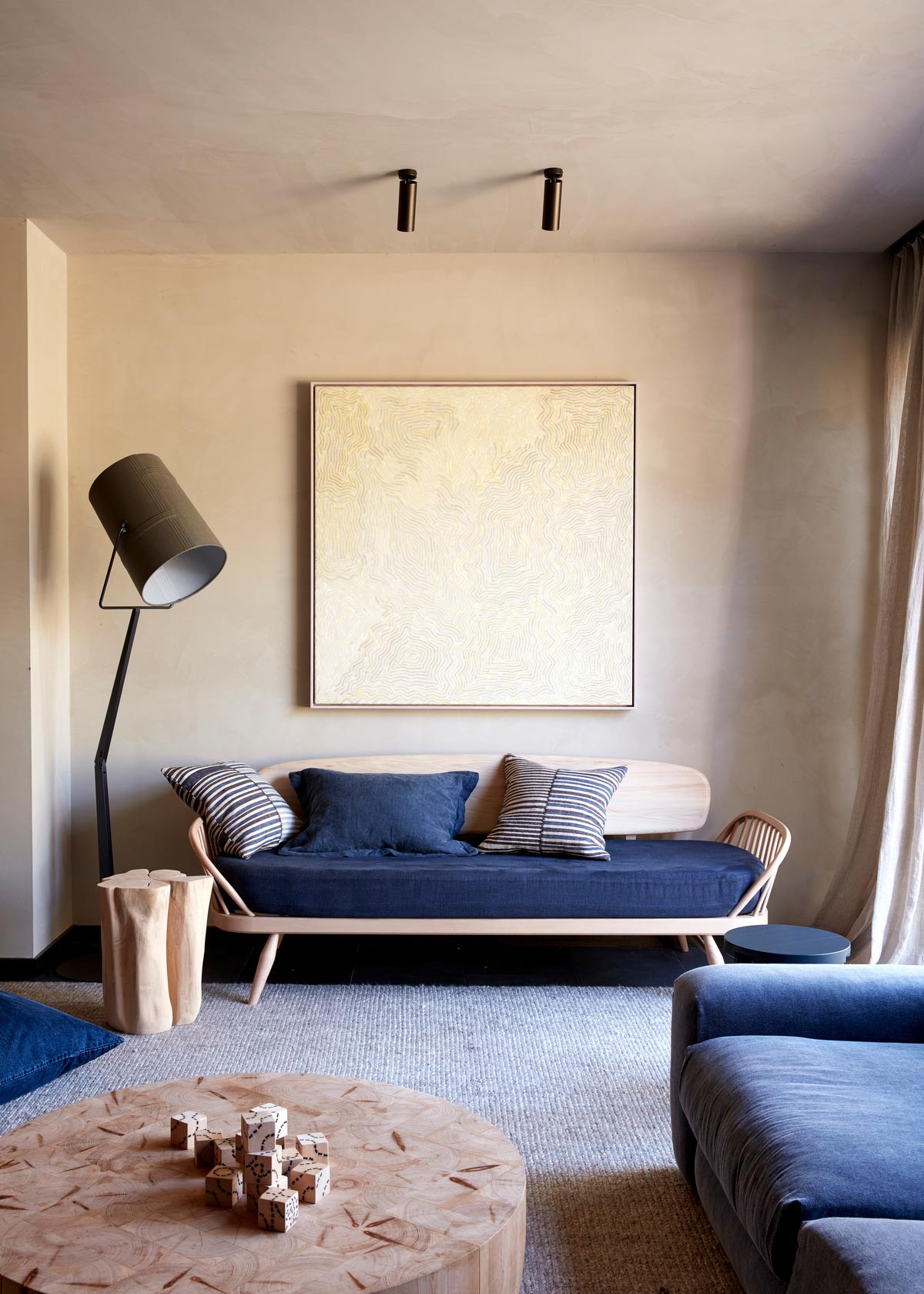
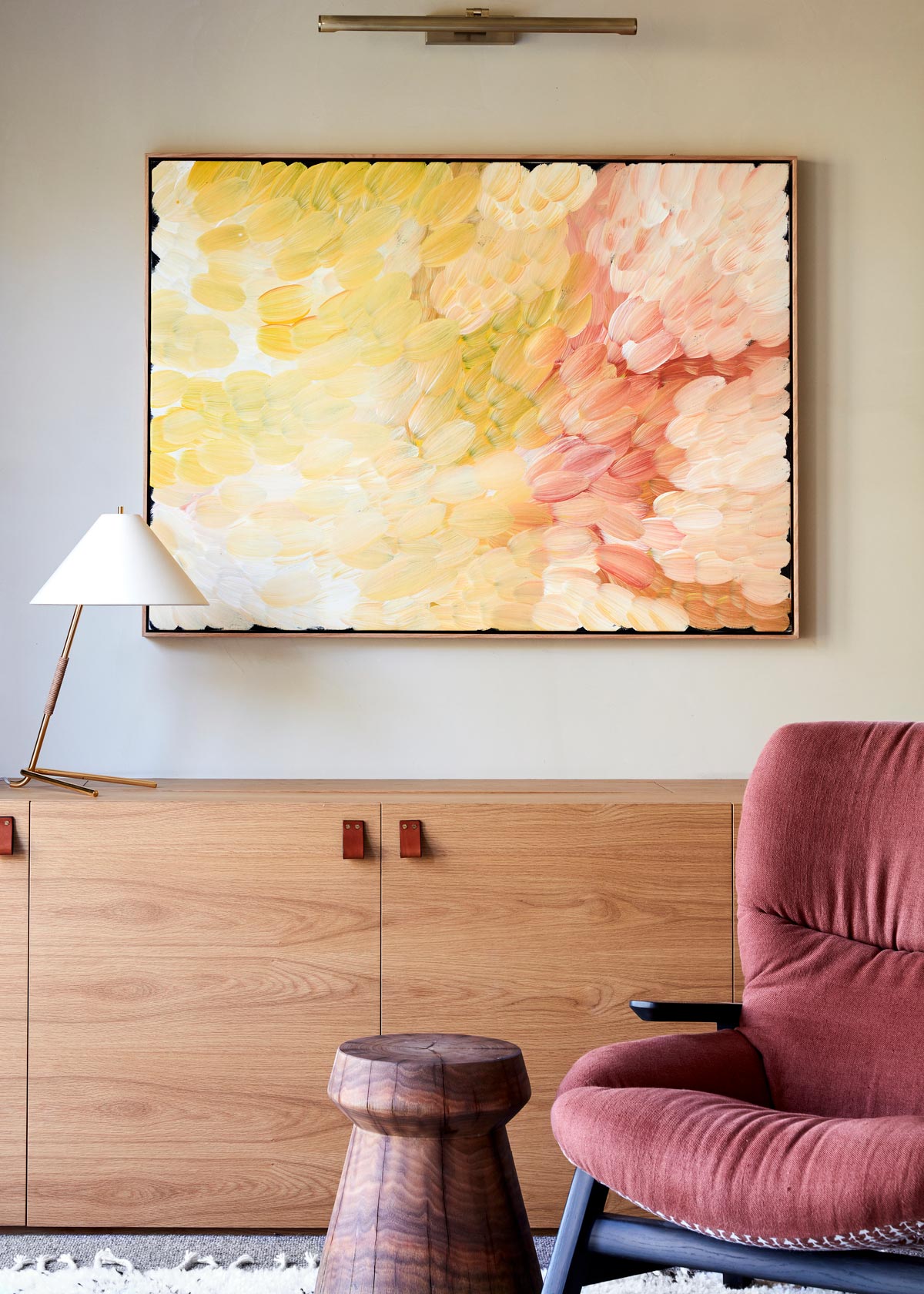
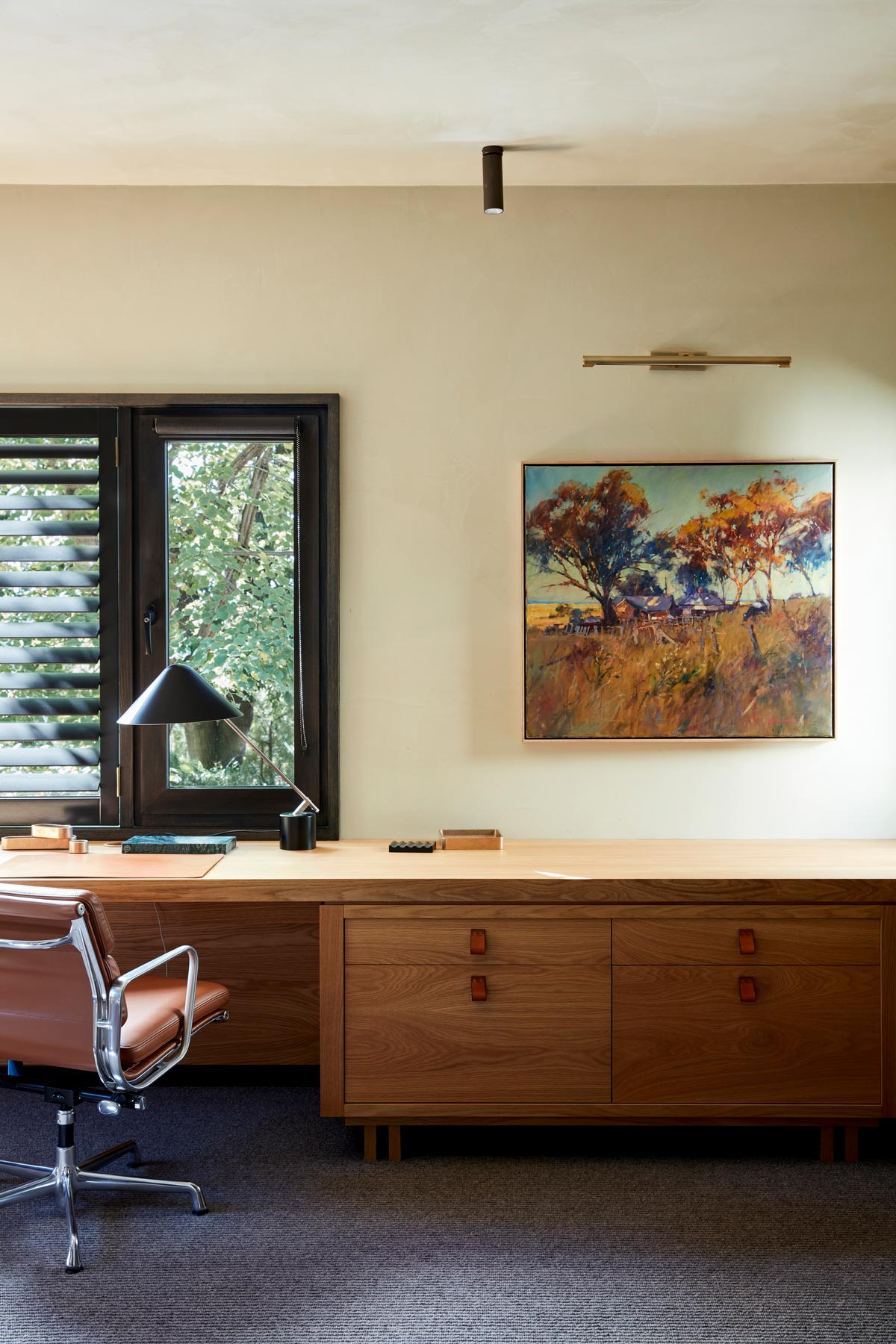
“It seemed an obvious thing to build the interior finishes around these colours to create a language with the landscape. Rich terracottas, saddle tan leathers, polished plaster, slate, cedar and sandblasted timber were used to effect a warmth and familiarity between inside and out. Limited by the low ceilings throughout, we coated all the walls and ceilings in polished plaster to create textural shade and bounce light onto the ceilings. We changed out all the windows, cleaning up repetitive runs with large picture windows to frame those fabulous views and bring the pool deck to life. We wrapped new renderings around the entirety of the house and in this way, it began to feel like a modern Australian country home.” – Chelsea Hing Interior Design Studio
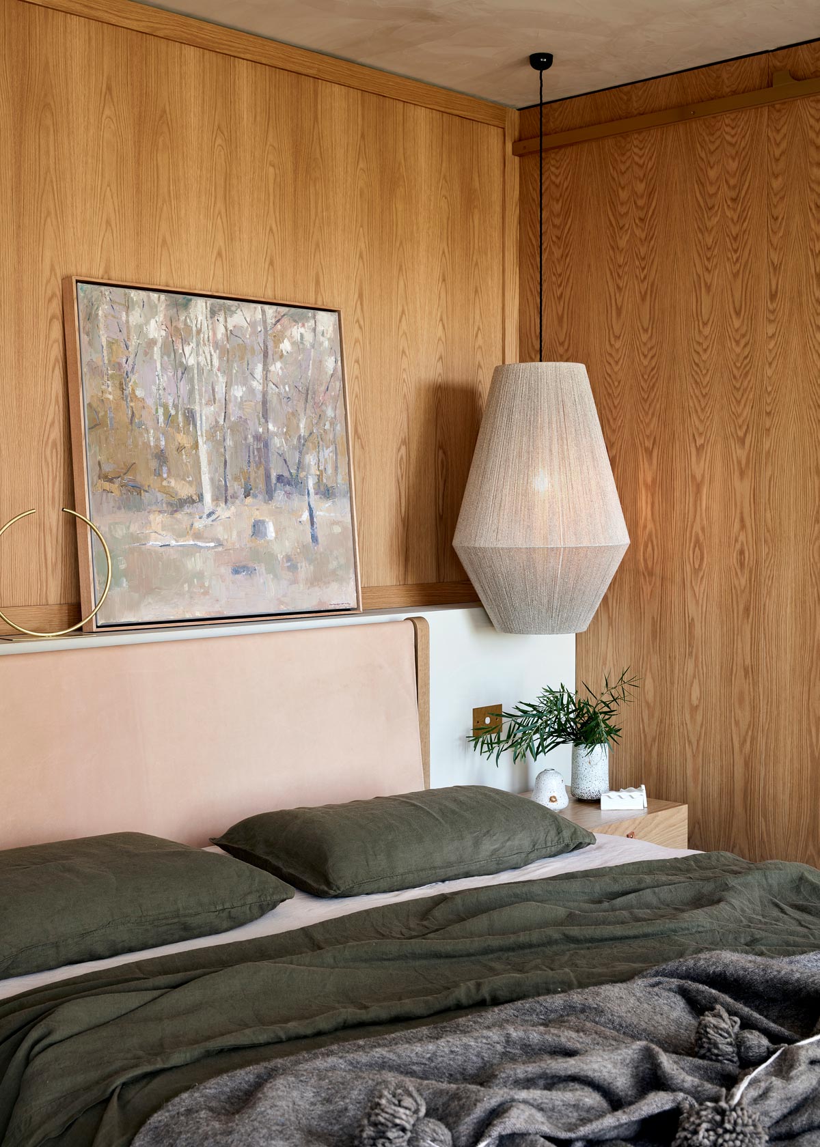
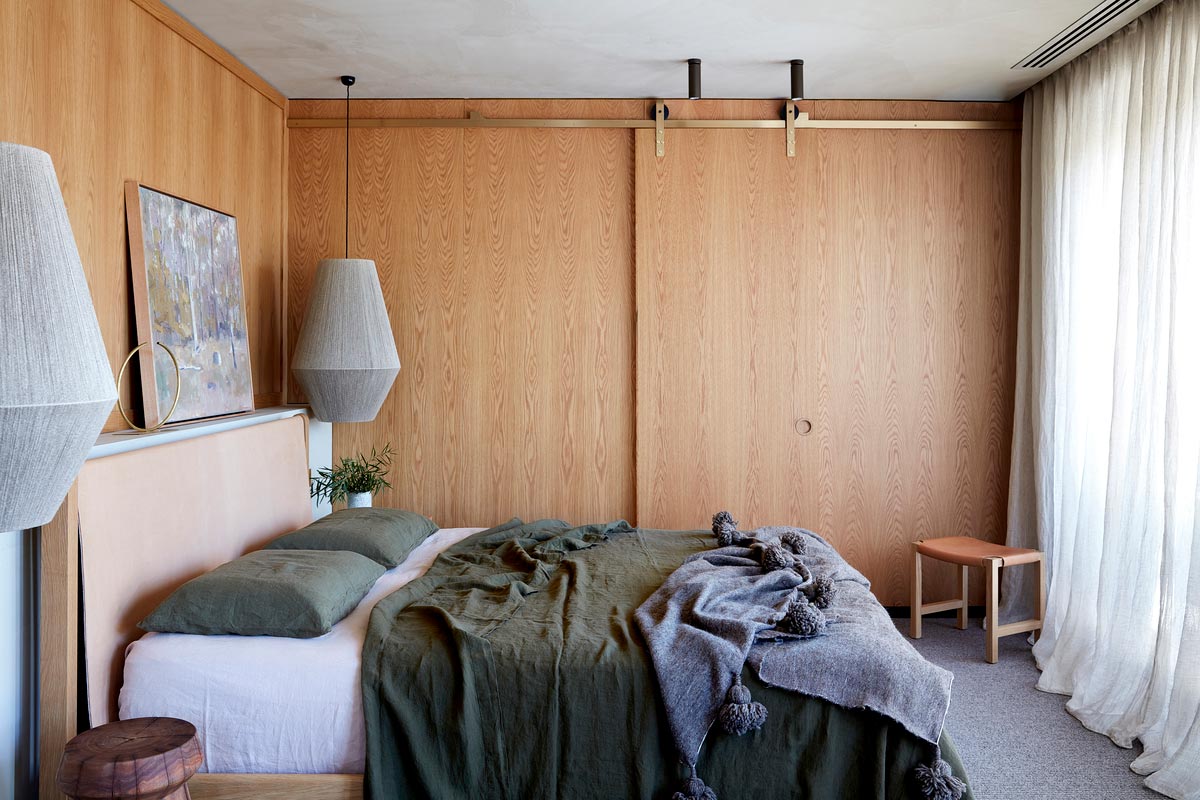
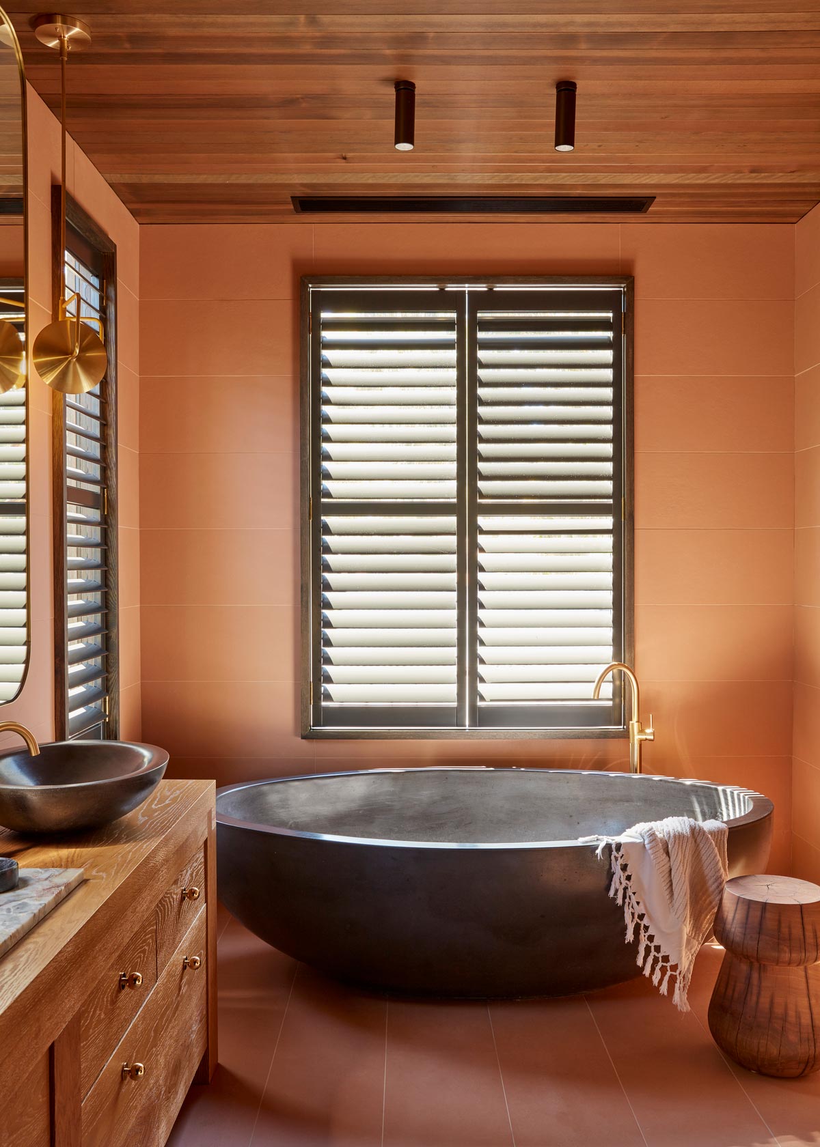
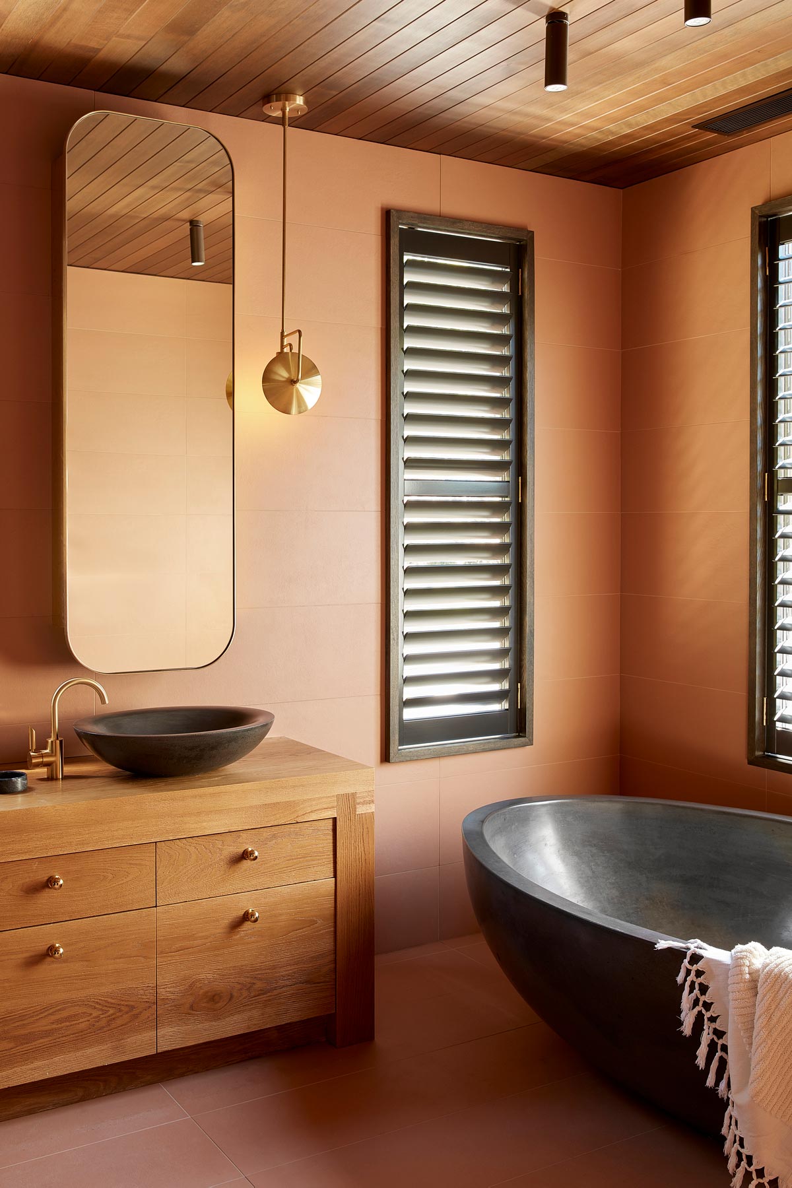
This large family home was completely gutted from the inside out, the interior and palette now beautifully capturing the colours of its surrounding landscape and breathtaking vineyard views of the Yarra Valley.
Project: Yarra Valley House
Interior Design: Chelsea Hing Interior Design Studio
Location: Victoria, Australia
Type: Renovation
Builder: Overend Constructions
Photography: Sean Fennessy



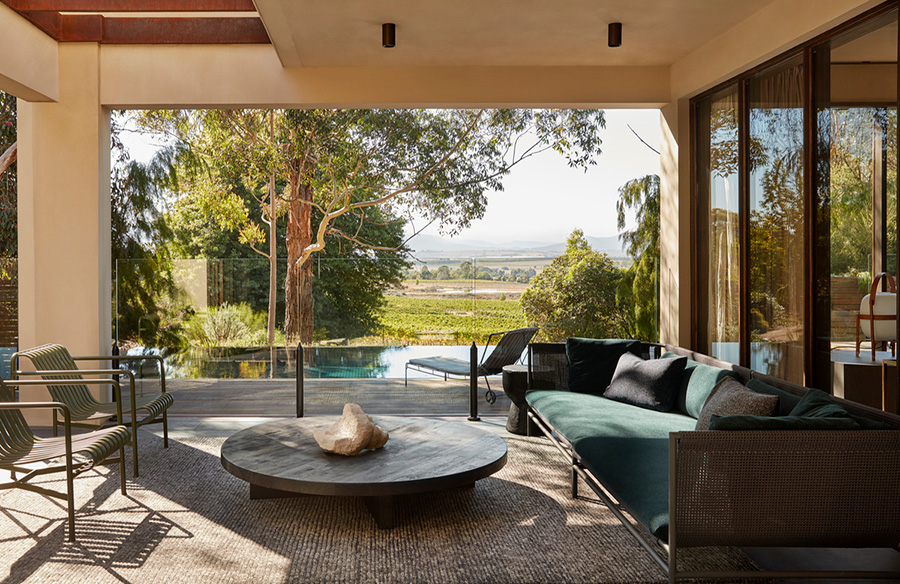



What color and brand and sheen is this paint? I love it!
Can you let me know?