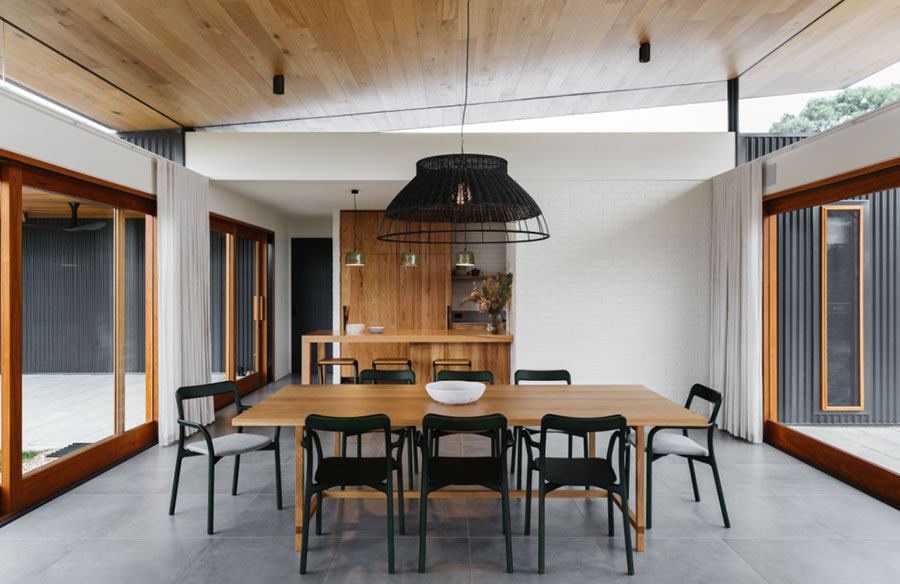How do you like the sound of a warm and cosy home without over-complication? Sounds delightful if you ask us. This simple, yet sophisticated dwelling by Mountford Williamson Architecture is the stuff rural dreams are made of.
Wistow House, a lazy twenty-acre property in Adelaide Hills, is home to a young family and apparently, Noah’s Ark with the array of animals living on the land! After years of travelling the globe, the Australian family was ready to create their ultimate forever home, with the goal of living simply and cohesively in a changing environment.
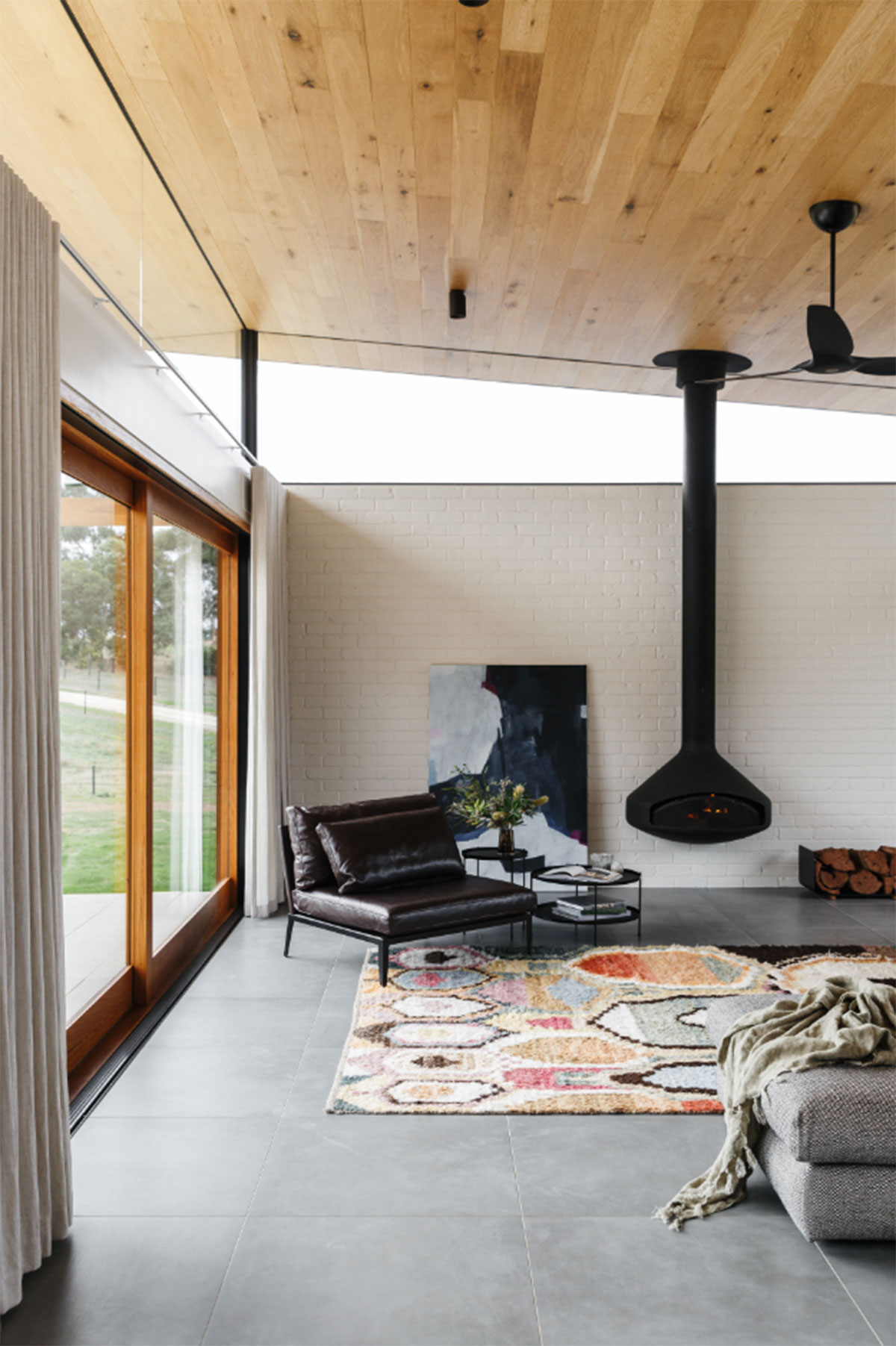
This light-filled family home gets right back to basics, showing us the art of living simply. How you ask? The laid-back design aimed to make a real connection with the surrounding landscape, capturing the long views and providing an immediate indoor/outdoor connection. The creation of outdoor rooms for entertaining to both the north and south, providing a choice for use at different times of the day and year was integral to the design. The well-designed interiors and joinery reflect the collaboration with the boutique interior design studio, Fabrikate. Director and owner, Kate Harry, couldn’t help but be inspired by the home’s setting. She selected materials and furnishings in a natural, textural palette to maintain consistency throughout.
Strengthening the dwellings connection to the outdoors, Williamson capitalised on natural lighting through clever design. A band of glass just under the roof plane creates the illusion of a floating roof, allowing glimpses of the sky and the large overhang to the north provides protection from the summer sun while allowing the winter sun to penetrate deeply into the living spaces. Sliding glass openings encourage long sight-lines.
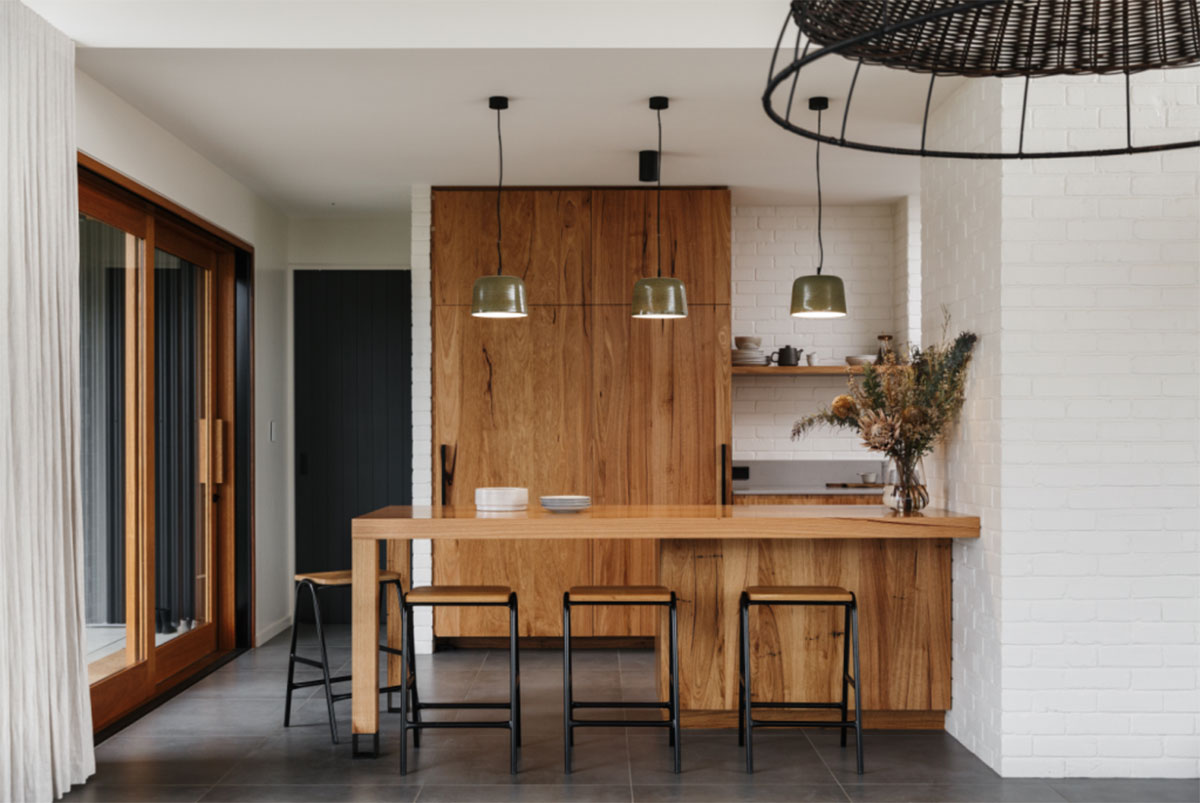
The kitchen and dining areas of the house represent the central hub of the house with its meticulously designed timber theme. The white brick walls make the timber cabinetry pop even more in all its rawness. Matte Black fixtures and fittings add a subtle industrial feel, whilst the olive green pendant lights bring a modern, vintage touch.
Adjacent to the kitchen is the open plan living/dining area. Let’s start with dining, where you’ll find a collection of striking Mattiazzi Branca chairs surrounding a Tom Mirams Limited Production custom dining table. All this sits perfectly under a custom Darcy Clarke Hoopla pendant light.
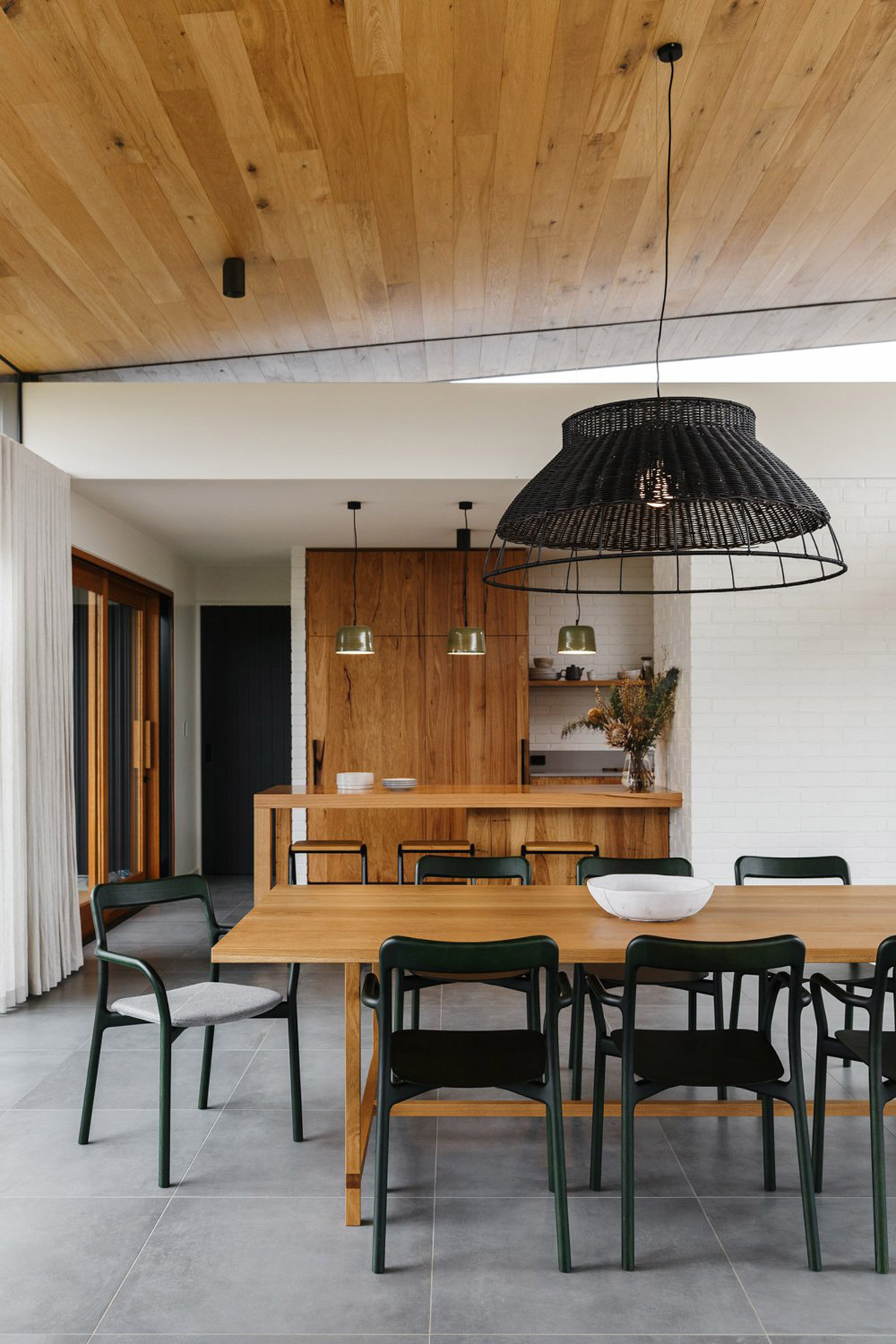
Shuffle your way into the living room and it’s hard to miss the Oblica fireplace, stealing the limelight as it so rightly deserves. Park your keister on the Jardan Hudson sofa and take it all in. Royal Oak clads the ceiling, splashes of colour enter the room thanks to soft furnishings and artwork by Stefan Gevers. The white brick walls continue into the living area, helping to retain heat from the hydronic underfloor heating system.
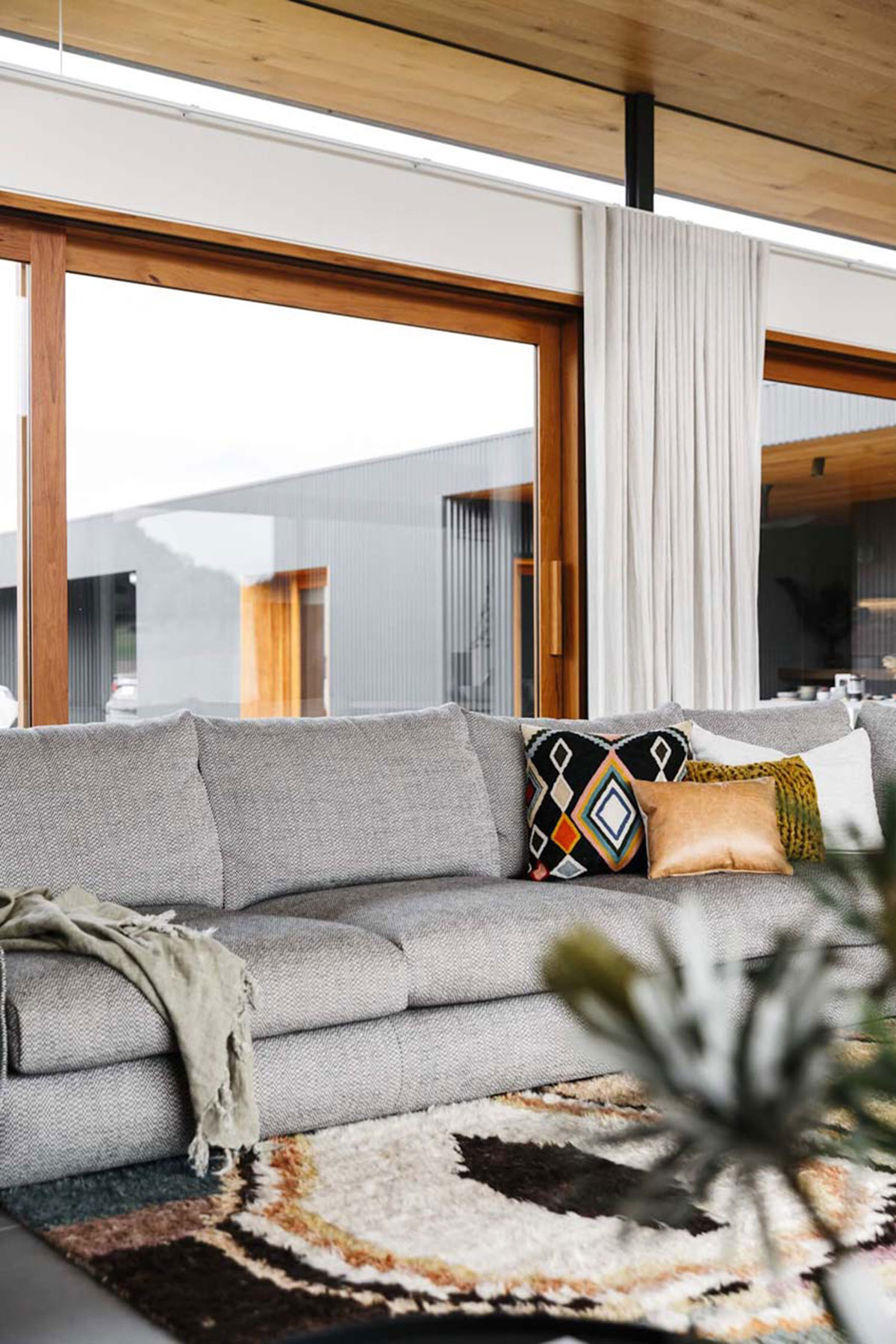
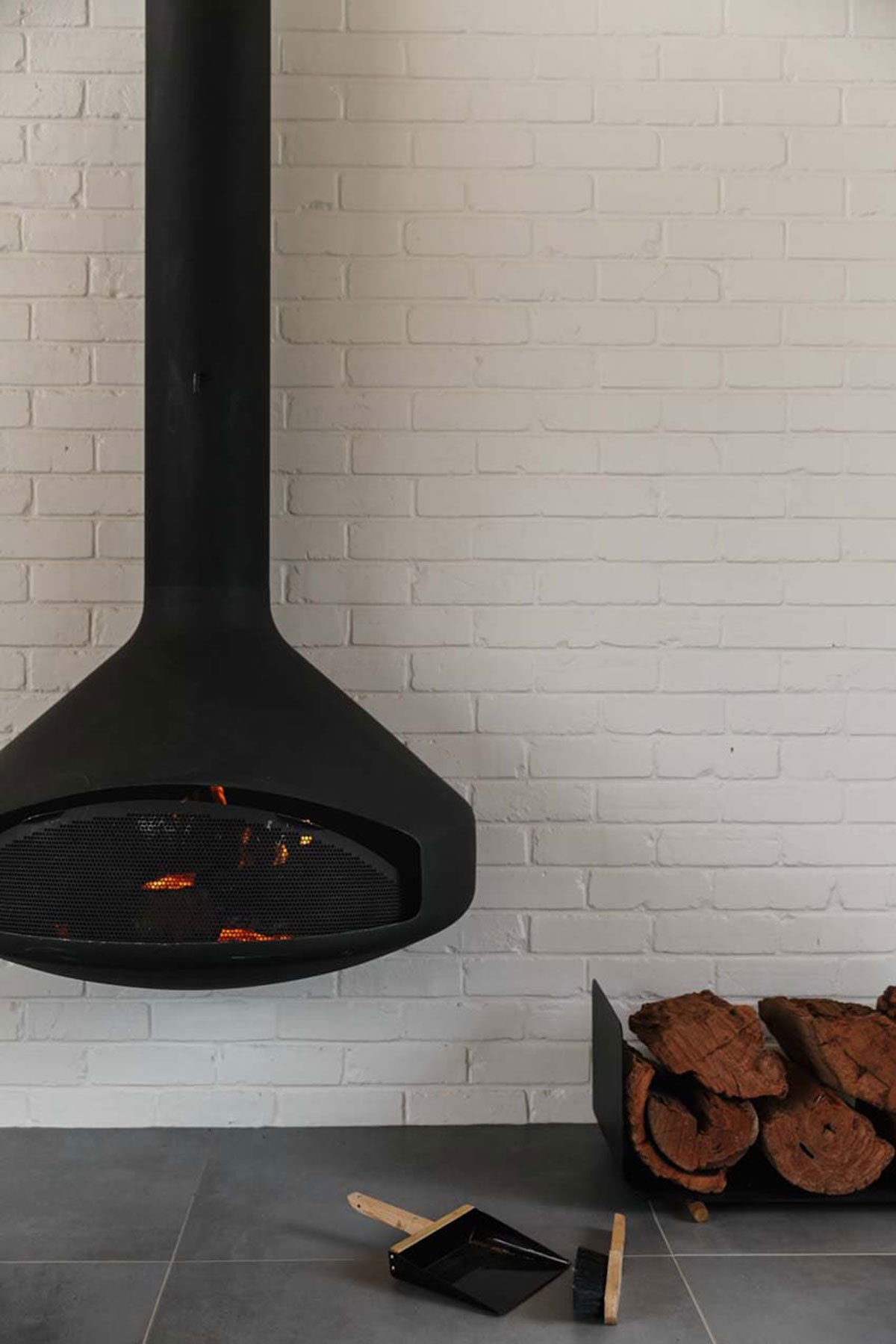
We can’t go past the sexy and sleek black bathroom, sporting Artedomus ‘Inax Madoka’ tile, fixtures from Phoenix Tapware, and an oak vanity custom-designed by Fabrikate. Head down to the bedrooms and you’ll find a custom Tom Mirams Limited Production timber bed in each. While lounging on the bed in the master, you can marvel at the beauty of the surrounding countryside in complete serenity.
Built on simplicity, the Wistow House is a result of a harmonious collaboration between the architect and the designers, with the experiential intention of connecting the house with the surrounding landscape.
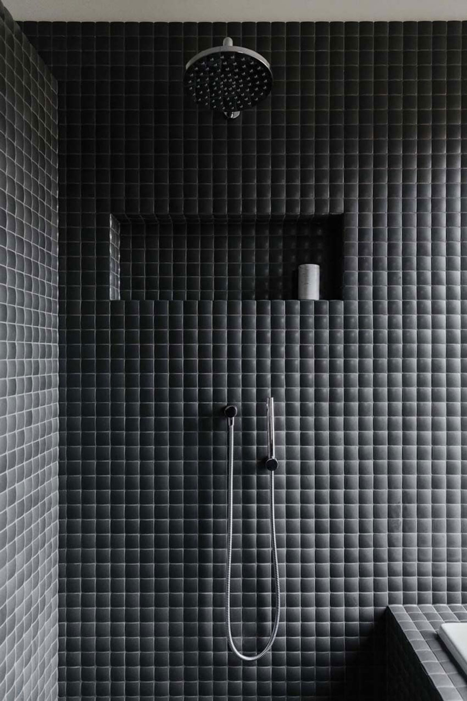
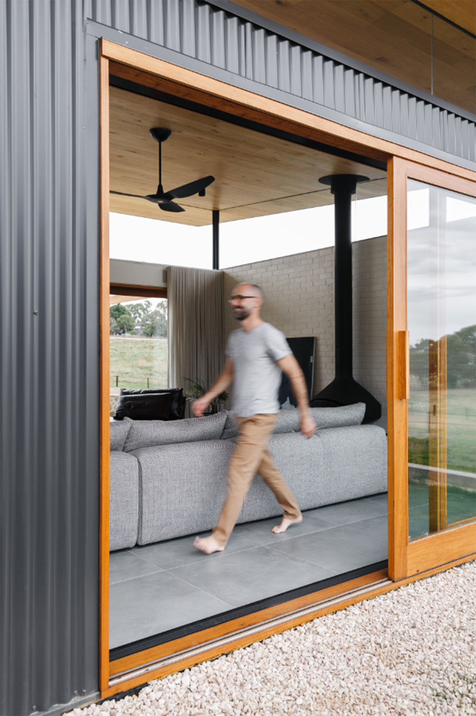
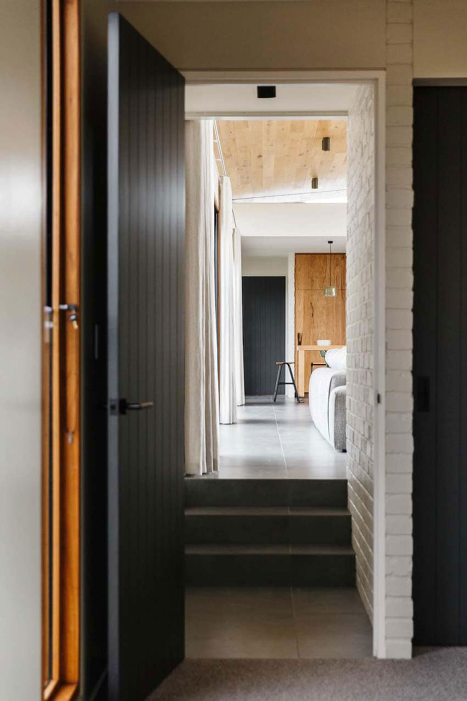
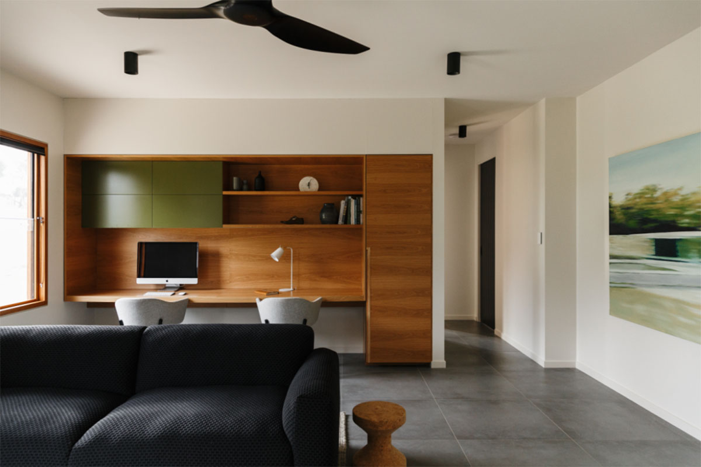
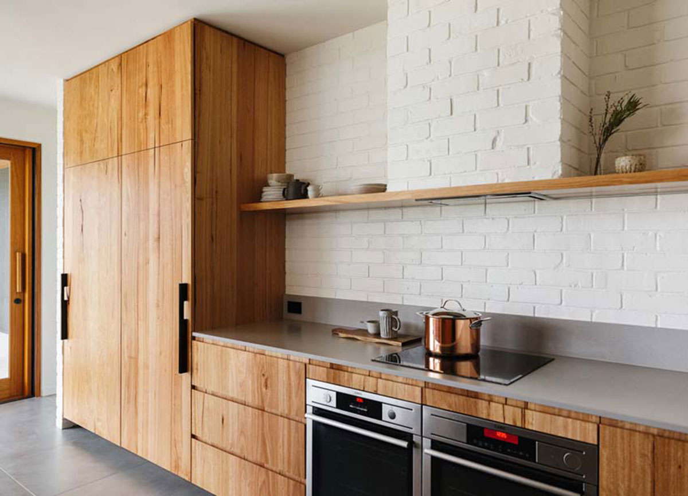
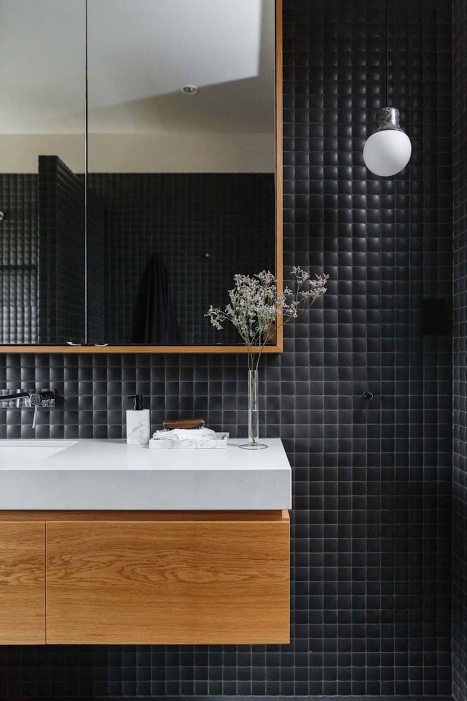
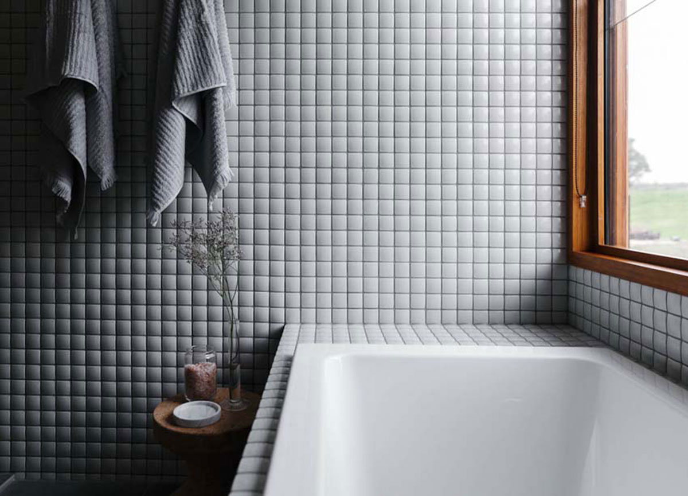
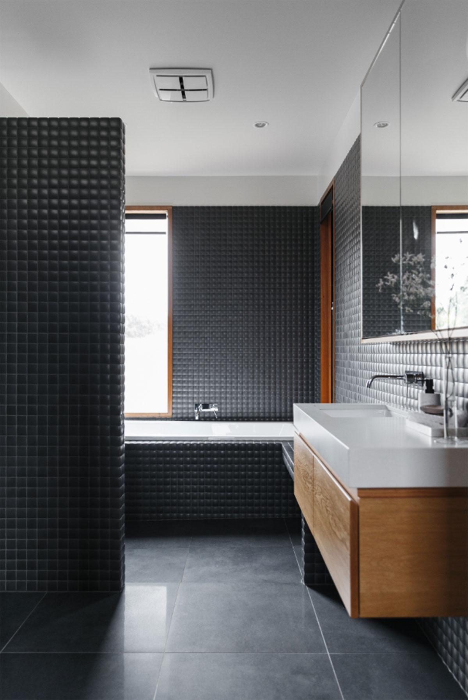
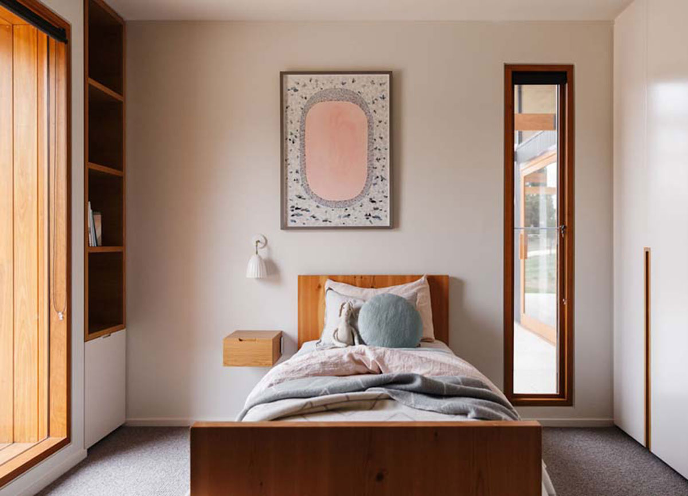
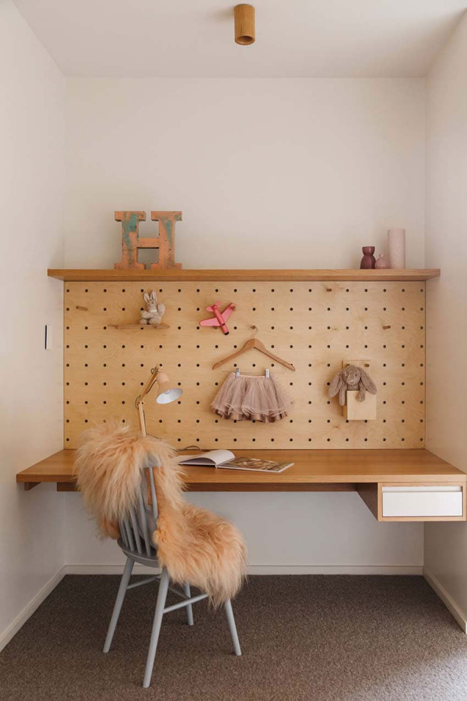
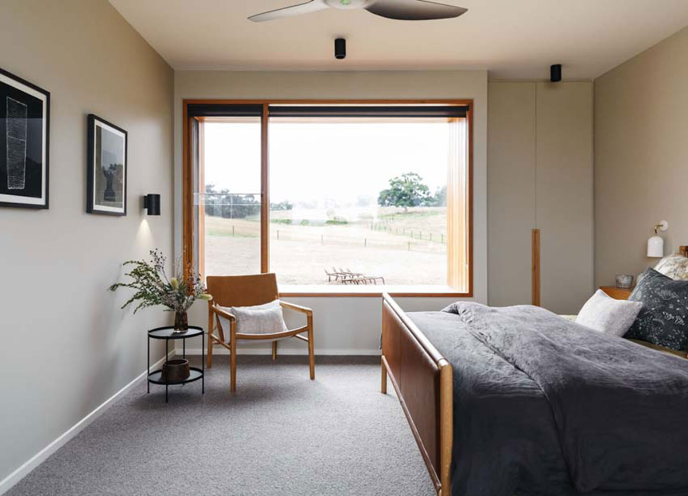
Photos by JonathonVDK.



