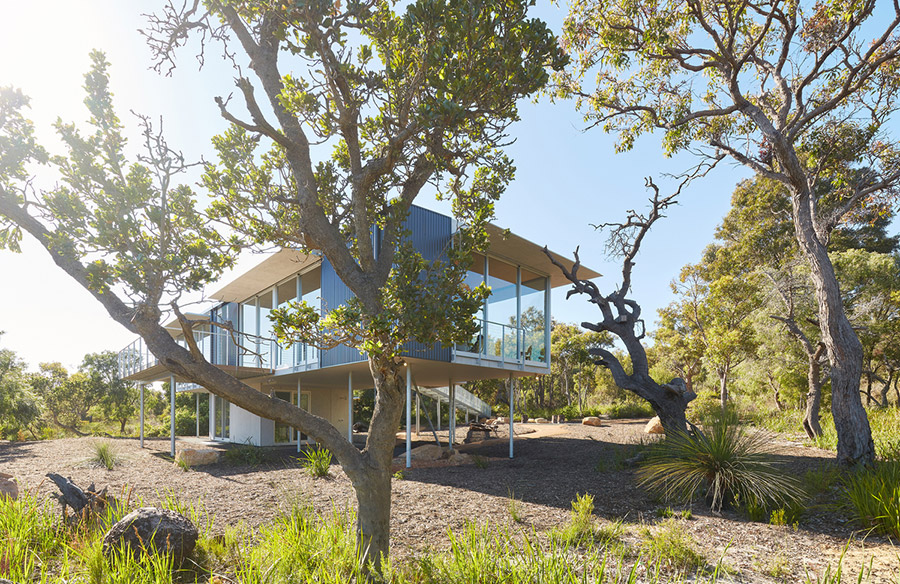Have you ever wondered how it feels to have a house with an elevated platform perched up amongst the treetops? You know, something similar to the treehouse you’ve been dreaming of ever since you were young. With the client’s brief that required a view of the sunrise to enable them to see down to the native vegetation below the surrounding bush block, Archterra Architects knew exactly what they needed to do. Situated a stones throw away from the iconic Margaret River, surf coast in Western Australia, the Wilderness House really lives up to its name and sits calmly in the wild lands that have not yet been significantly modified by human activity.
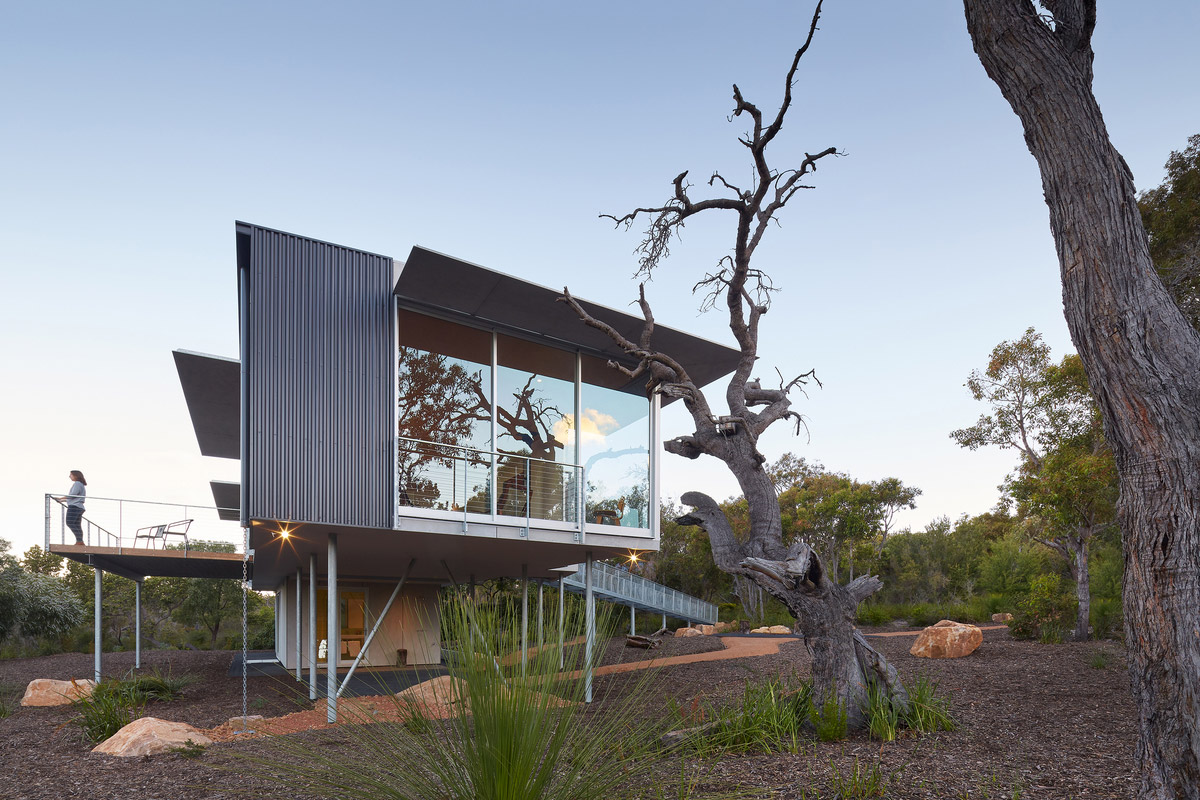
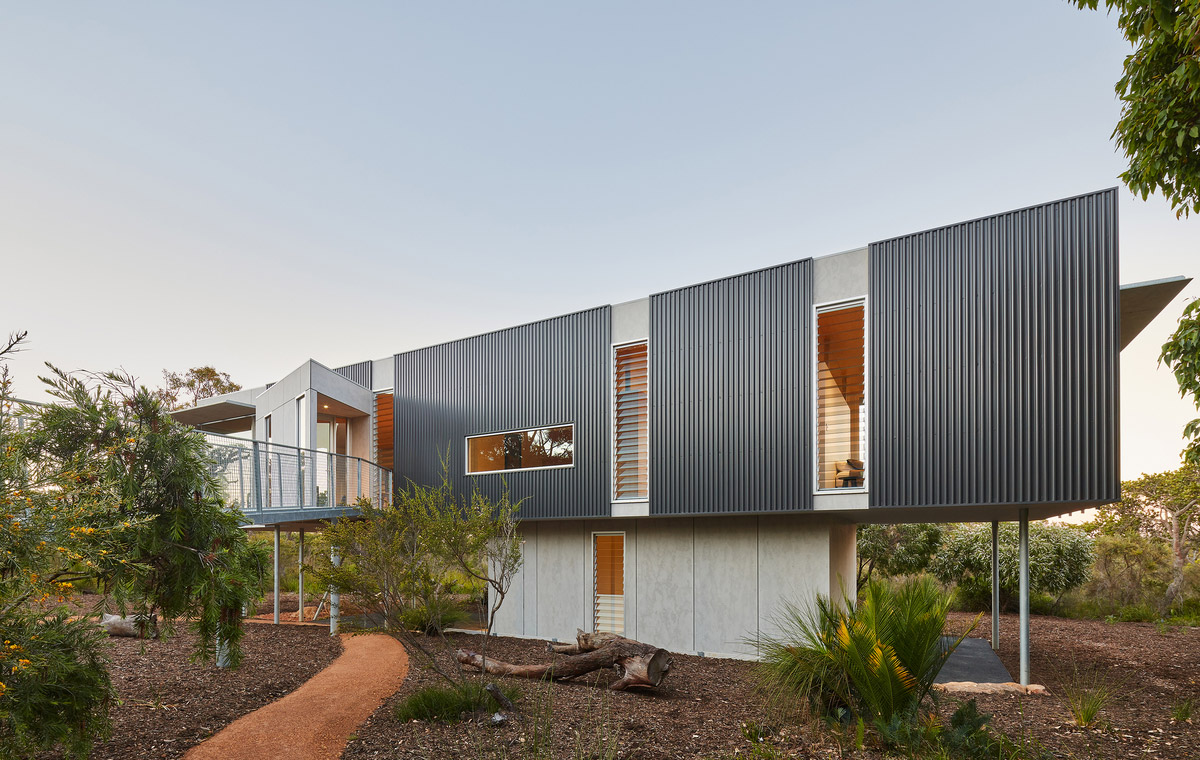
“The design response is an elevated platform with large areas of glass to the master bedroom and living areas that can be slid aside to evoke the feeling of being perched upon an open platform up amongst the treetops.“ – Archterra Architects
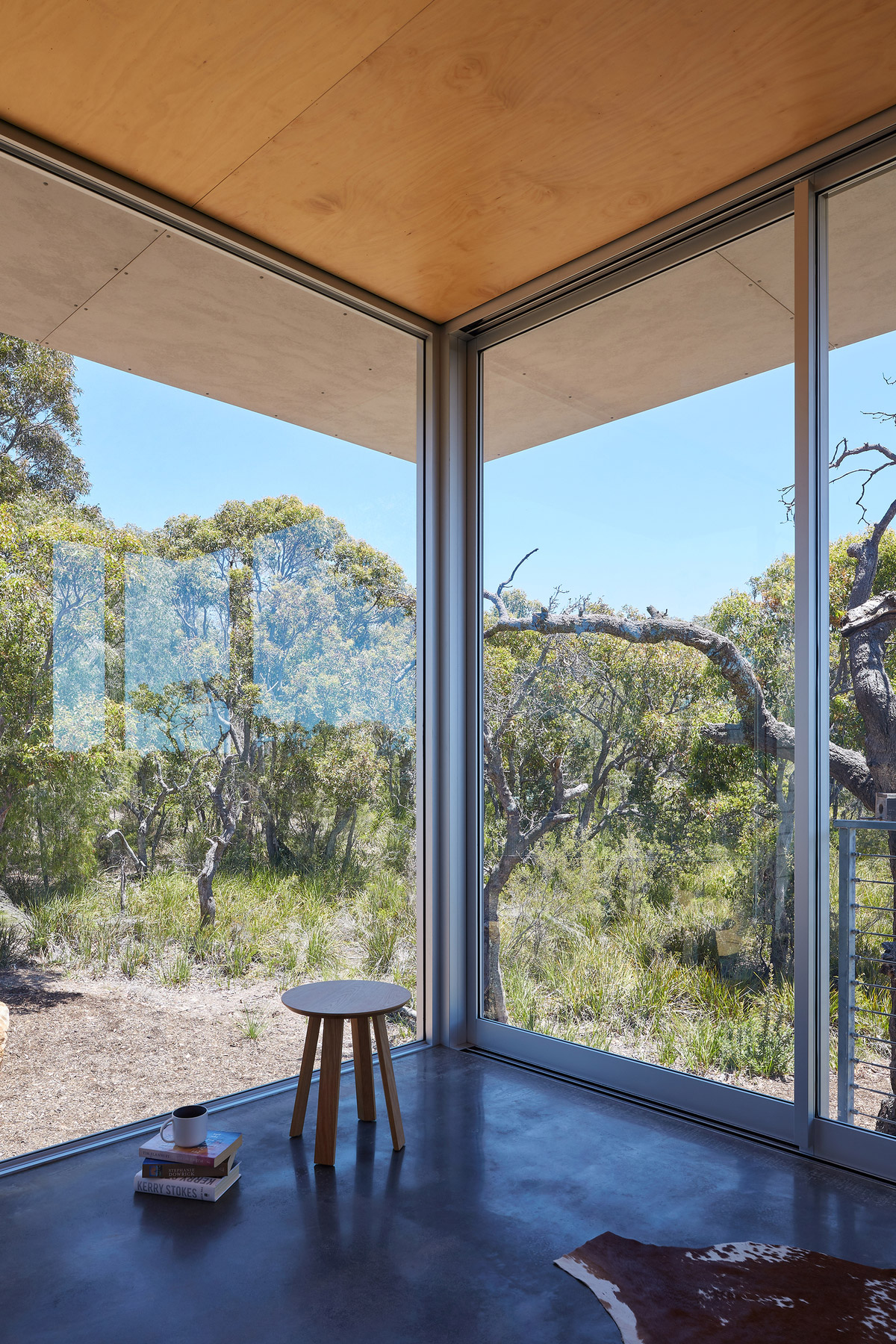
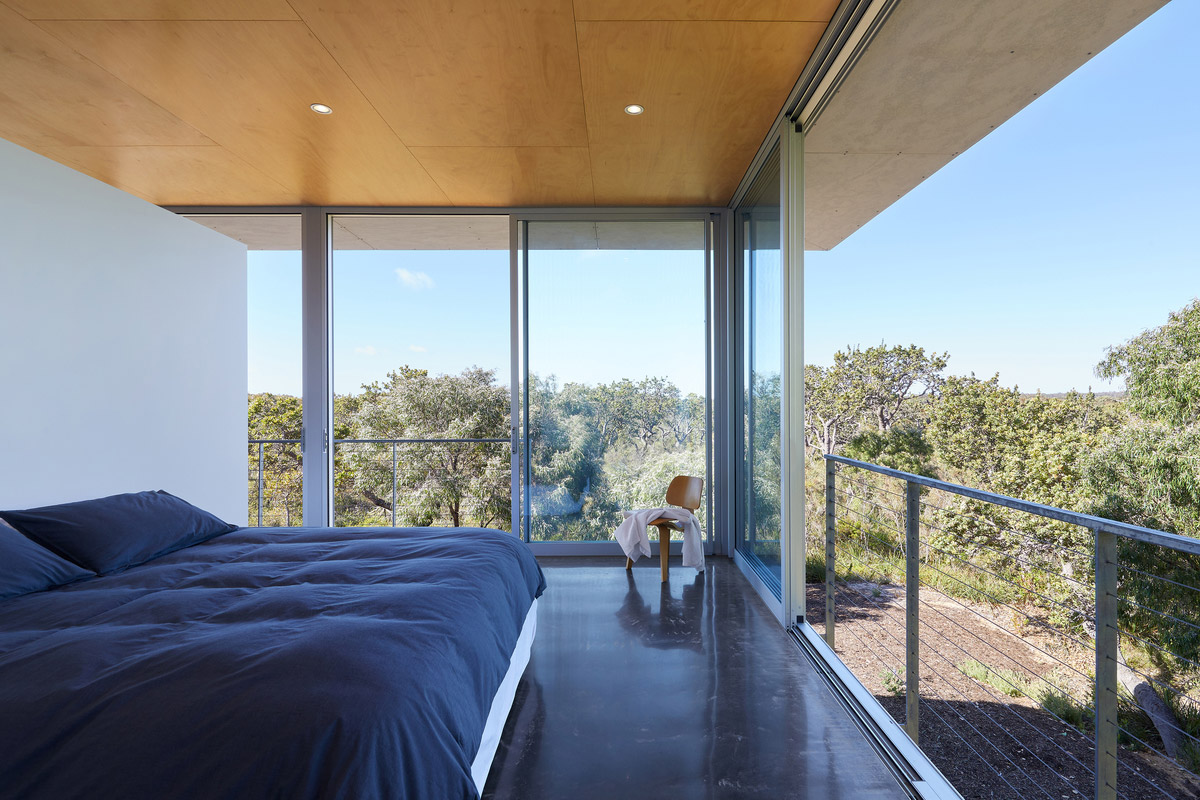
The rectangular design of the house allows for a separate east-west concept into sleeping and living zones which allowed the client to have an unhampered view of the sunrise while sipping a cup of coffee in the morning, and a magnificent view of the sunset through the trees in the evening. This unique concept enables an uninterrupted flow of space with the use of a ‘service zone’ bounding the laundry, bathroom, robe, kitchen and study areas in a centrally located ‘pod’. The sense of a singular space is further enhanced with the omission of internal doors, rather, the utilisation of partitions allowing a smooth visual flow from one room to another.
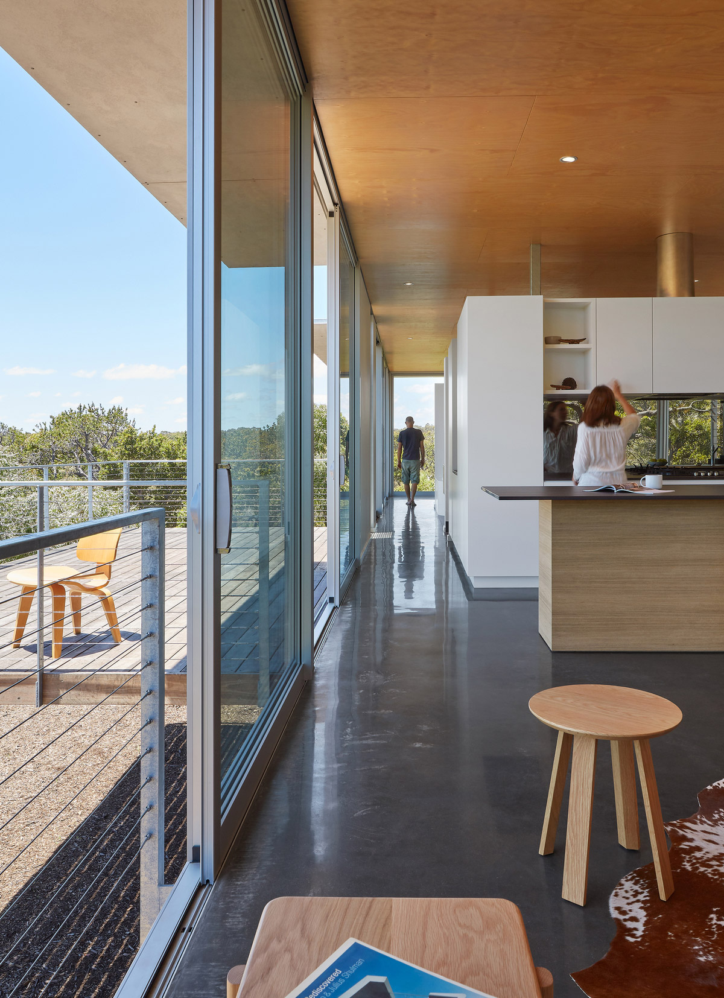
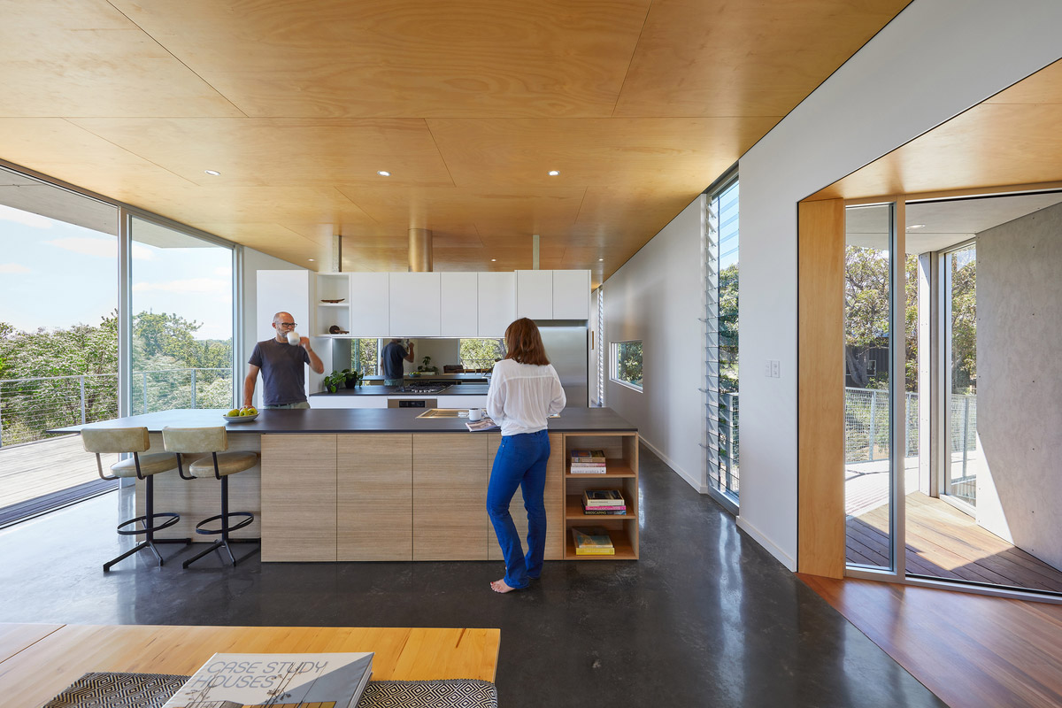
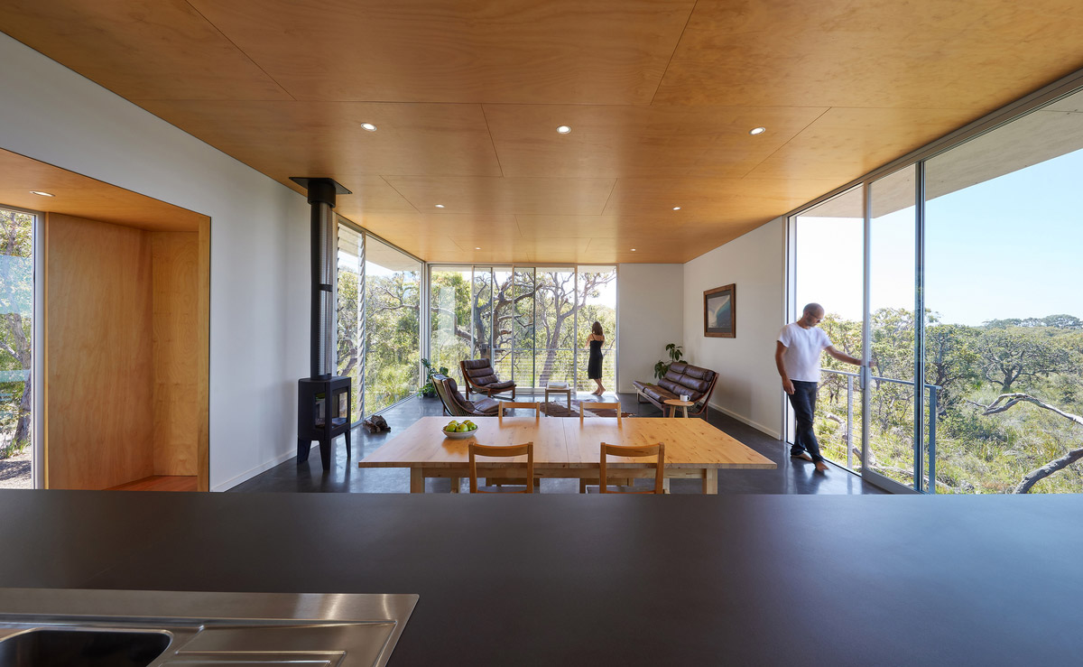
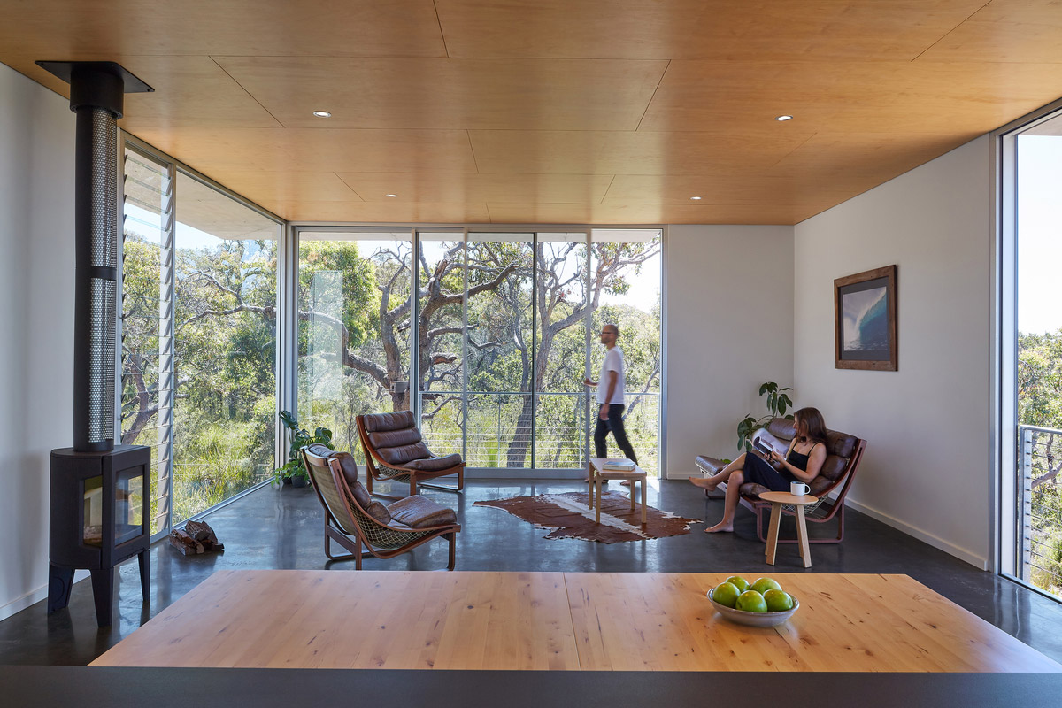
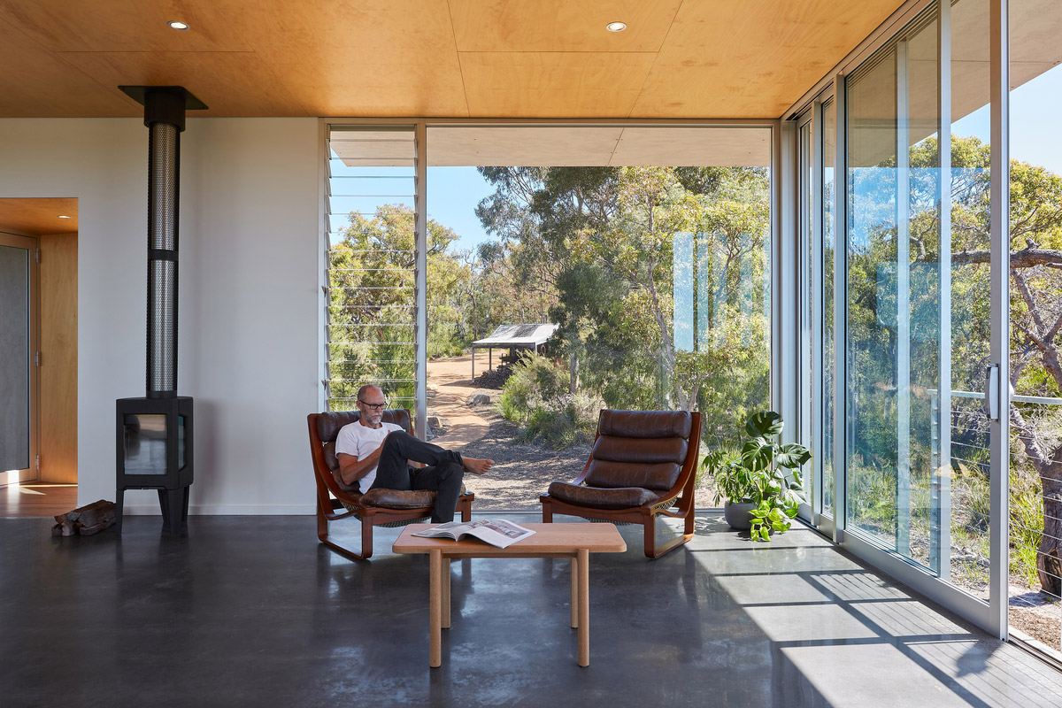
The external elements of the house is clad in durable, maintenance-free and bushfire resistant finishes of colorbond sheeting, hot dip galvanised steel, raw compressed cement sheet and raw spotted gum decking. An inclined entry ramp constructed from raw galvanised expanded mesh allows access to the upper floor and enables some fantastic panoramic views to the surrounding lush landscape below.
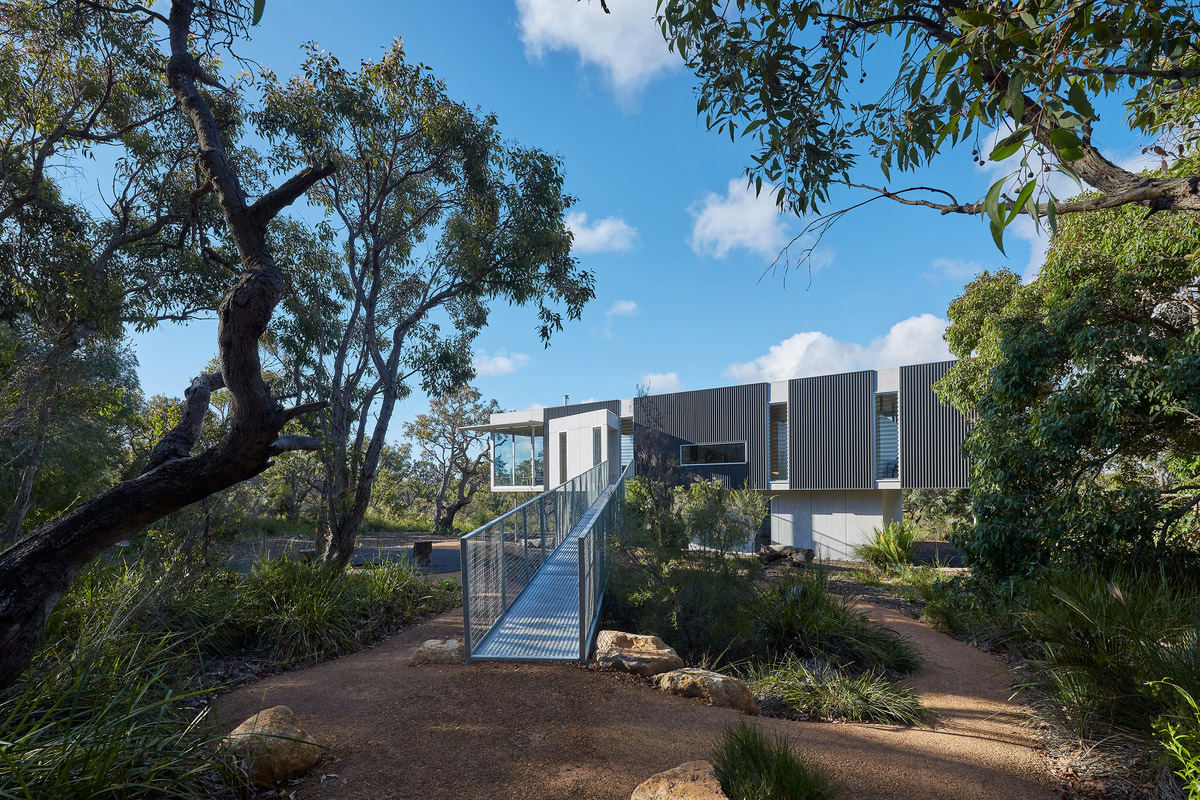
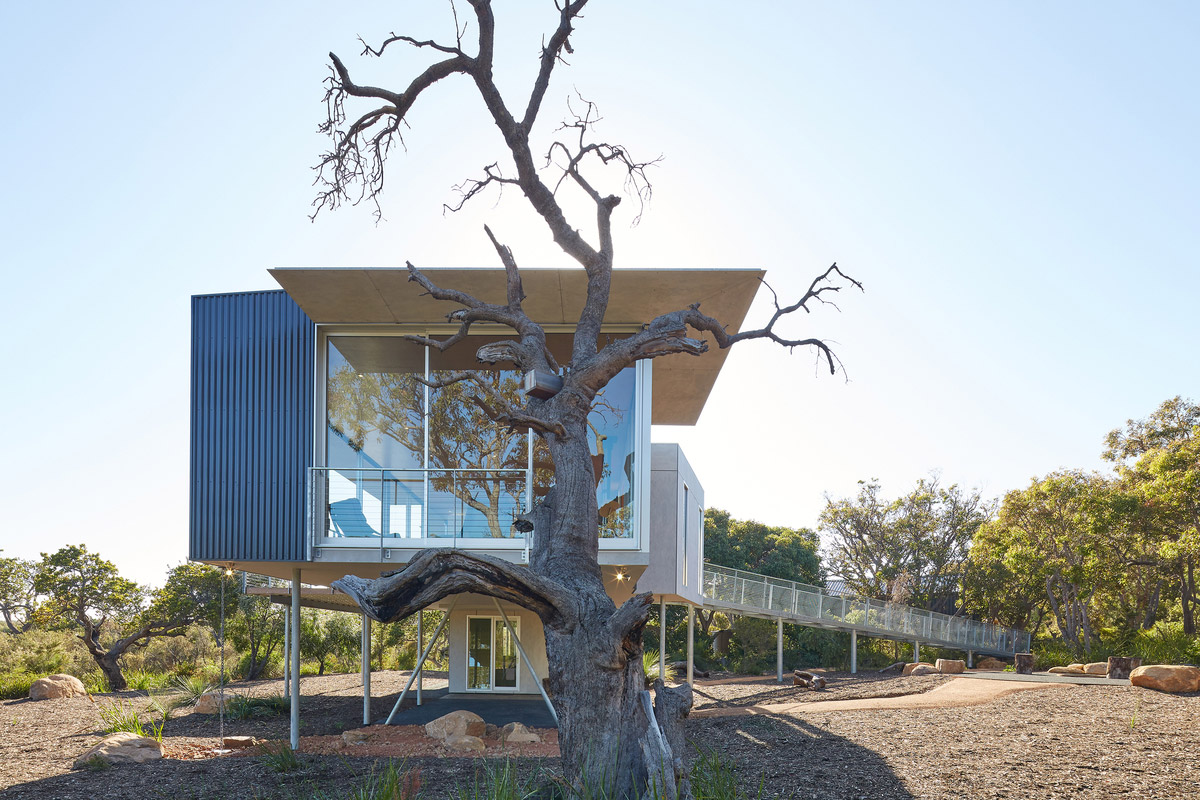
“Durable, nil-maintenance external materials respond to the requirements of a bushfire attack level 29, whilst the insulated, dark pigmented concrete slab and calculated horizontal sun shading ensure passive heating is maximised during winter.” – Archterra Architects
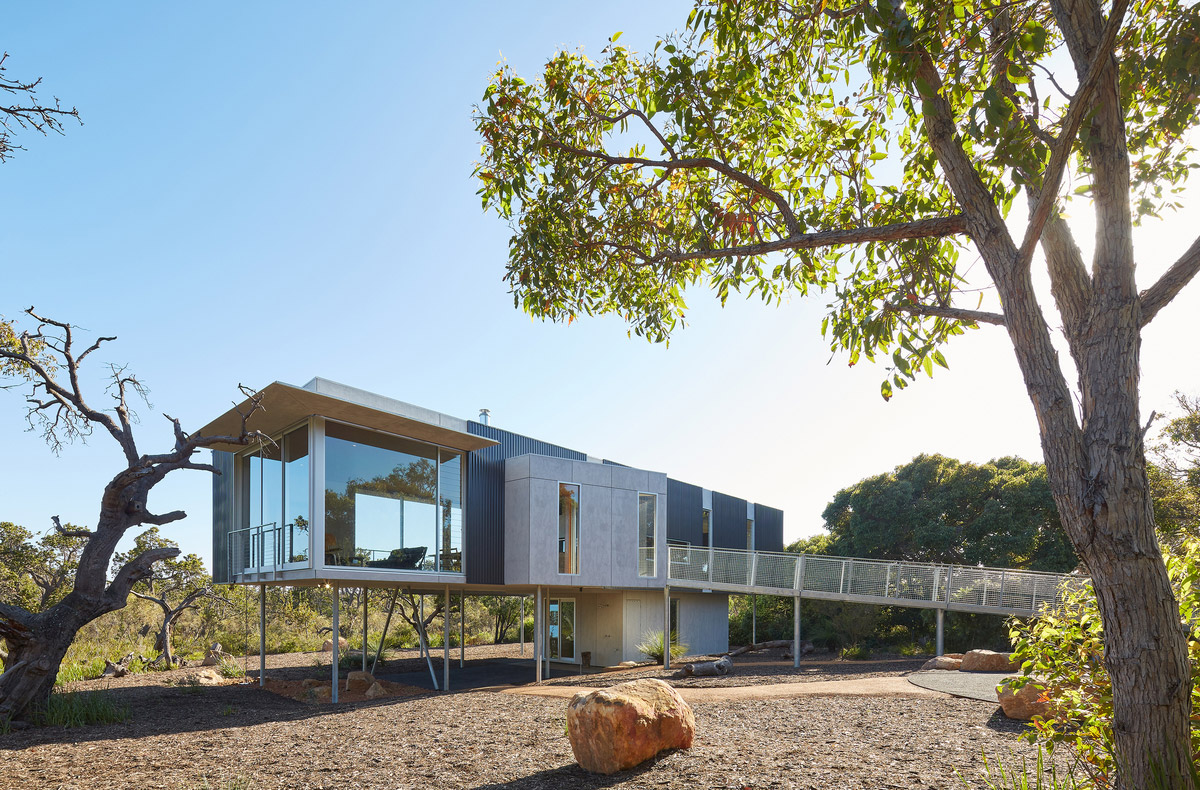
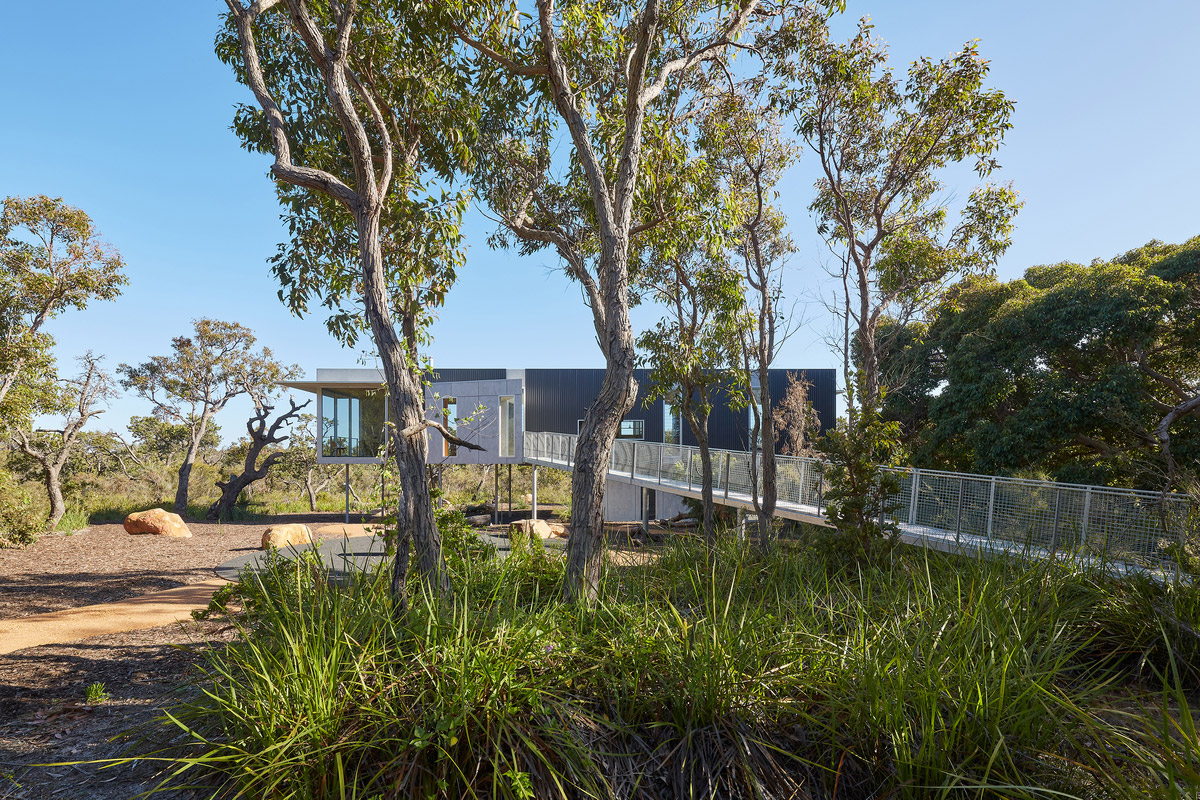
The interior of the house uses mainly natural and soft palettes for a more cosy and relaxed ambience. This interior aesthetic perfectly blends with the surrounding views outside which is permitted via the encompassing glass walls that allows a steady stream of natural lighting all throughout the house.
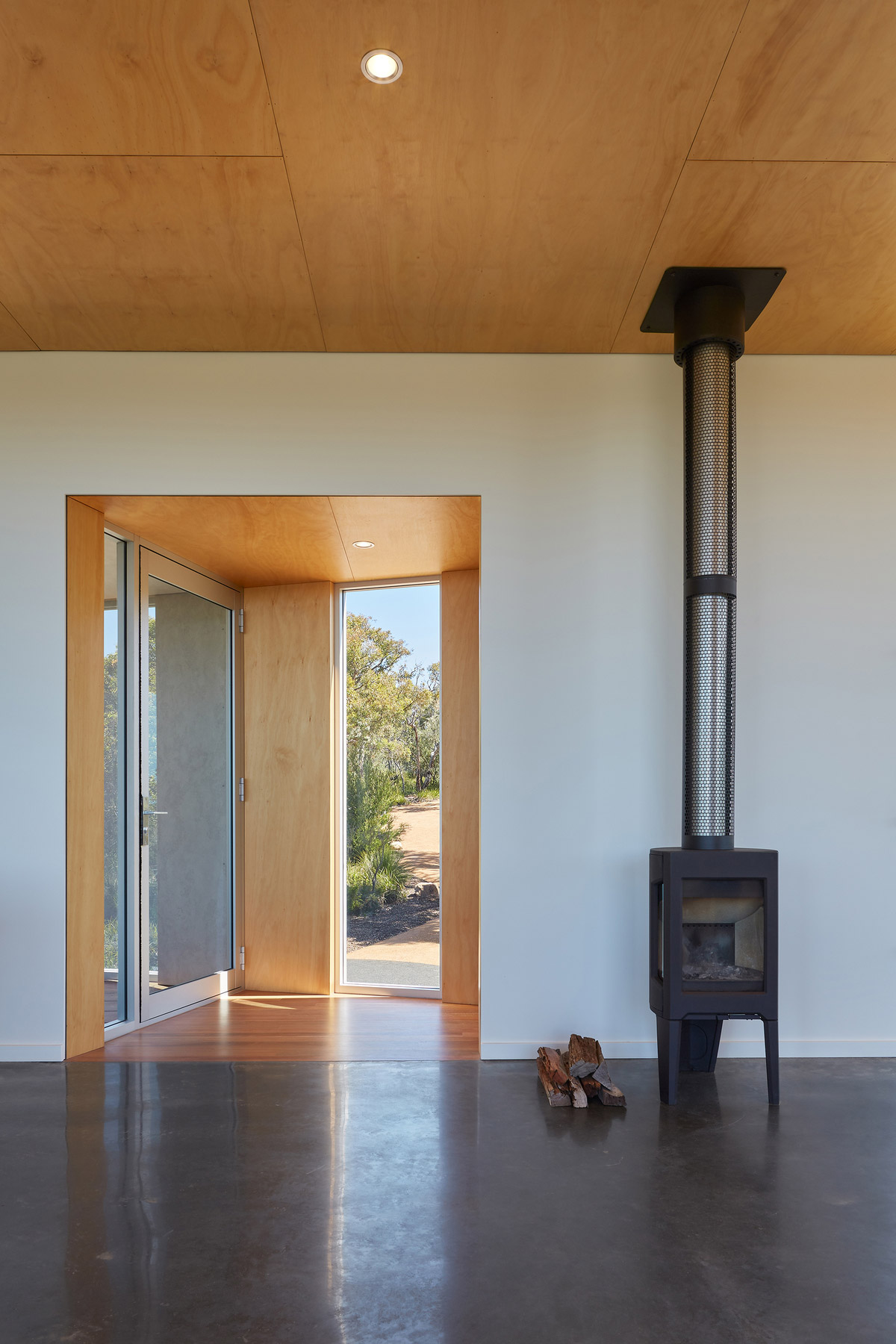
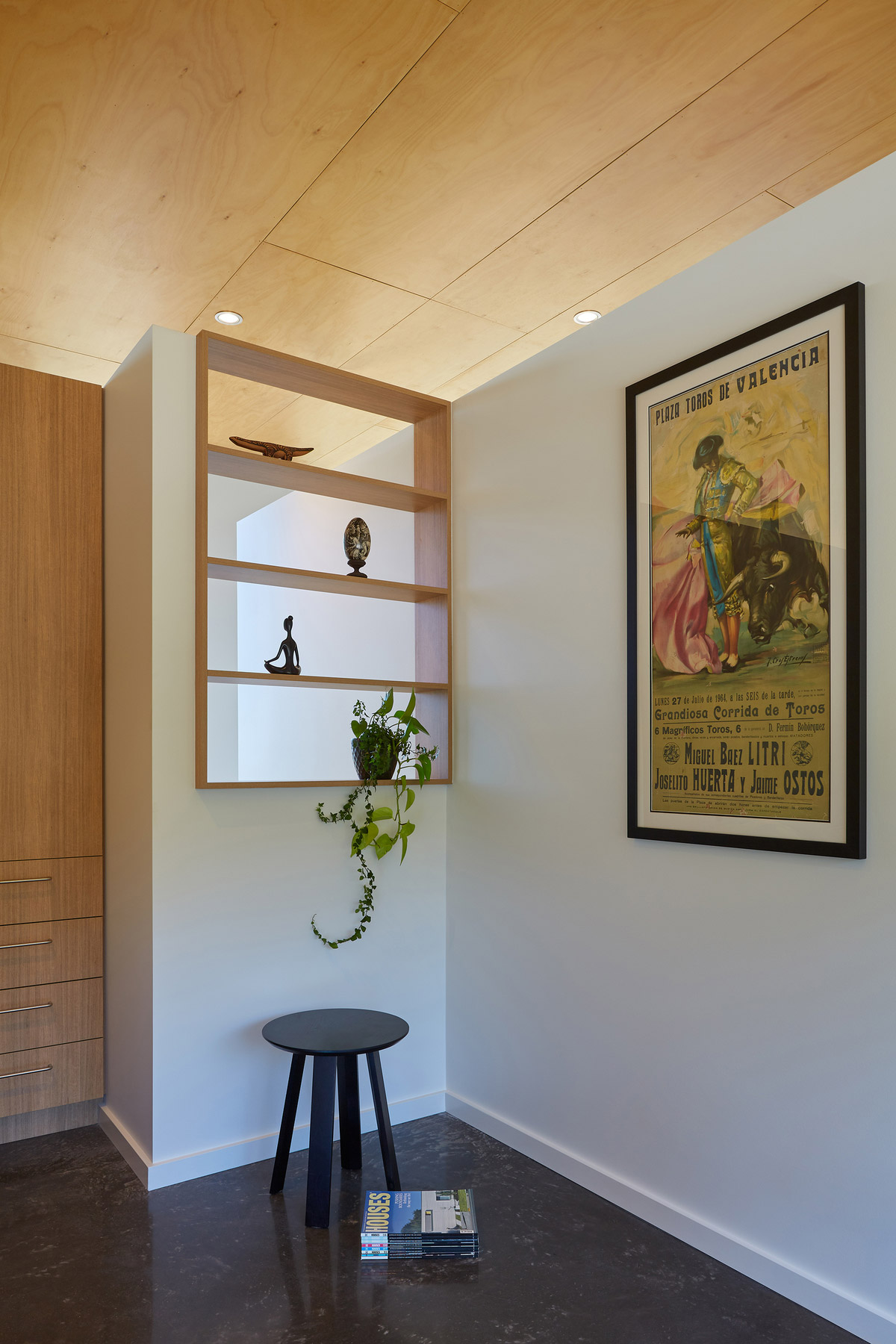
A single ground floor bedroom / storage room and bathroom with outdoor shower provides privacy for visiting guests. While on the upper floor, the main bathroom with a curved white wall opens directly onto north facing sliding doors which allows a wide-angle view of the encompassing bush block.
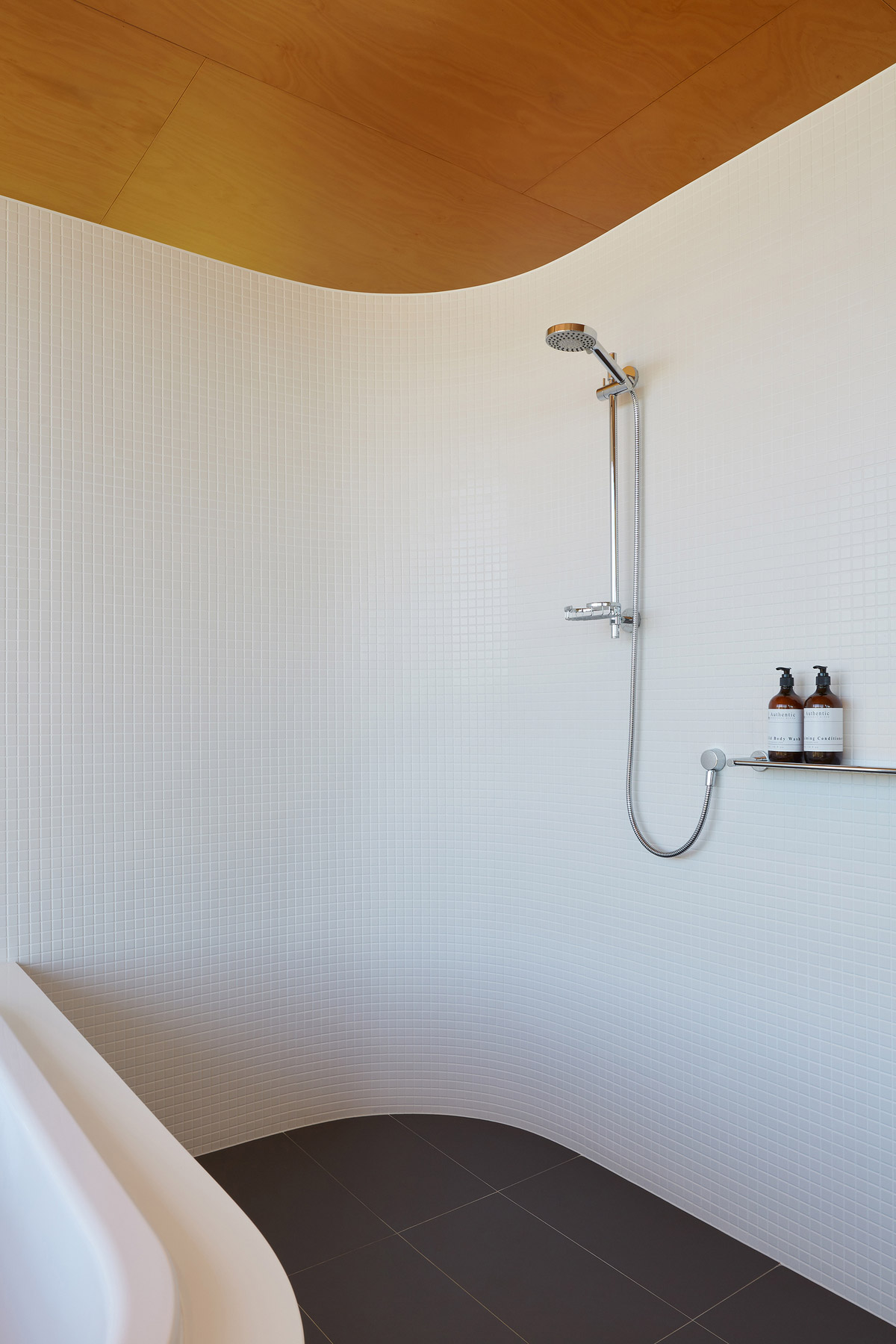
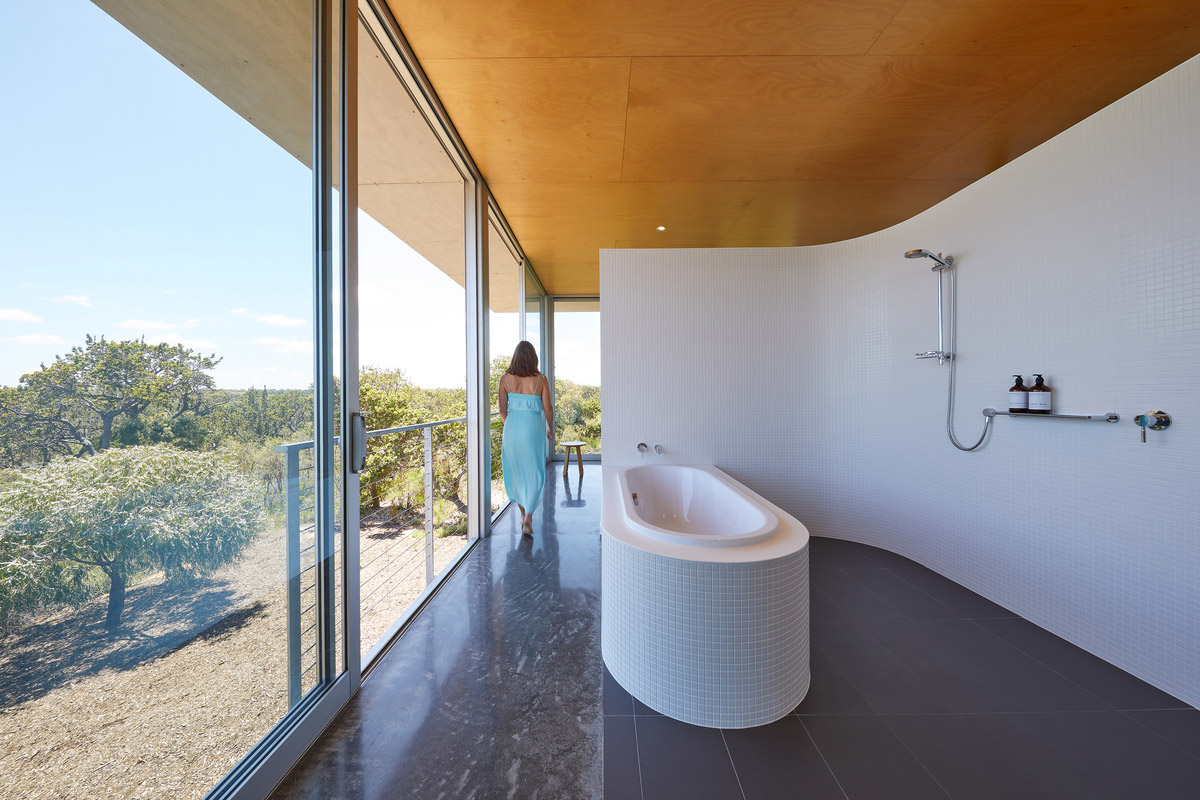
The creation of this magnificent architectural concept allows a modern abode to merge perfectly into its scenic background at the centre of a secluded bush land. The team took full advantage of the ever-changing climate and picturesque surroundings to allow the flow of natural energy into the home and efficiently use it to create a stunning blend of contemporary design and natural living.
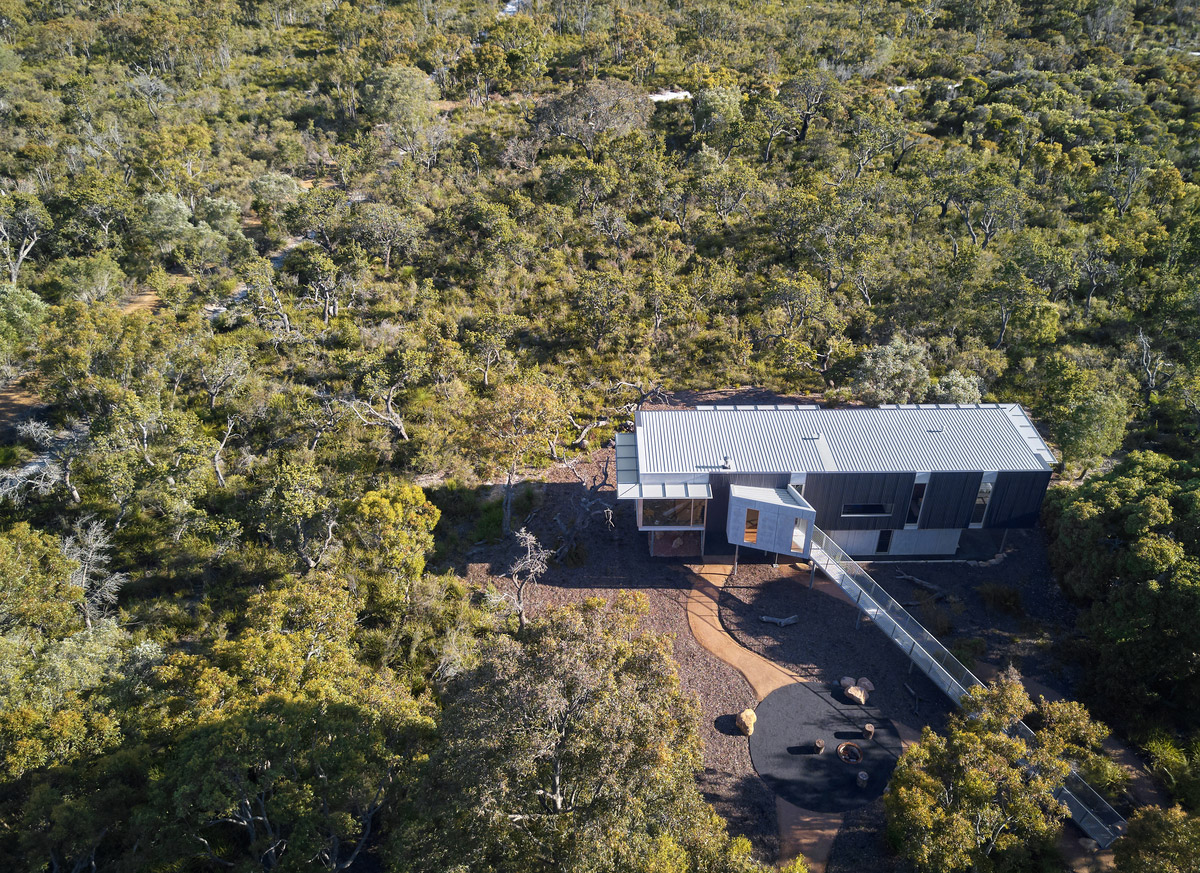
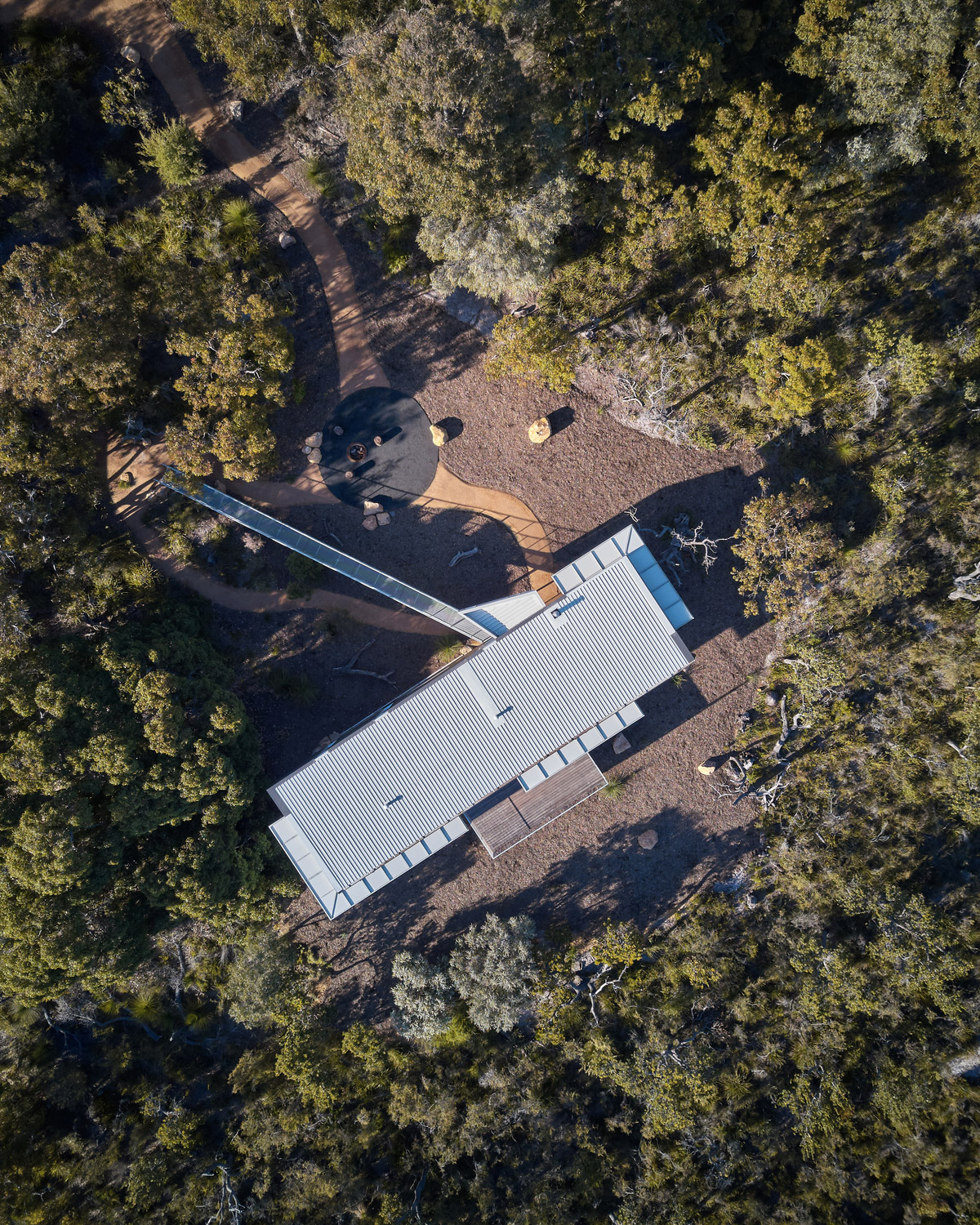
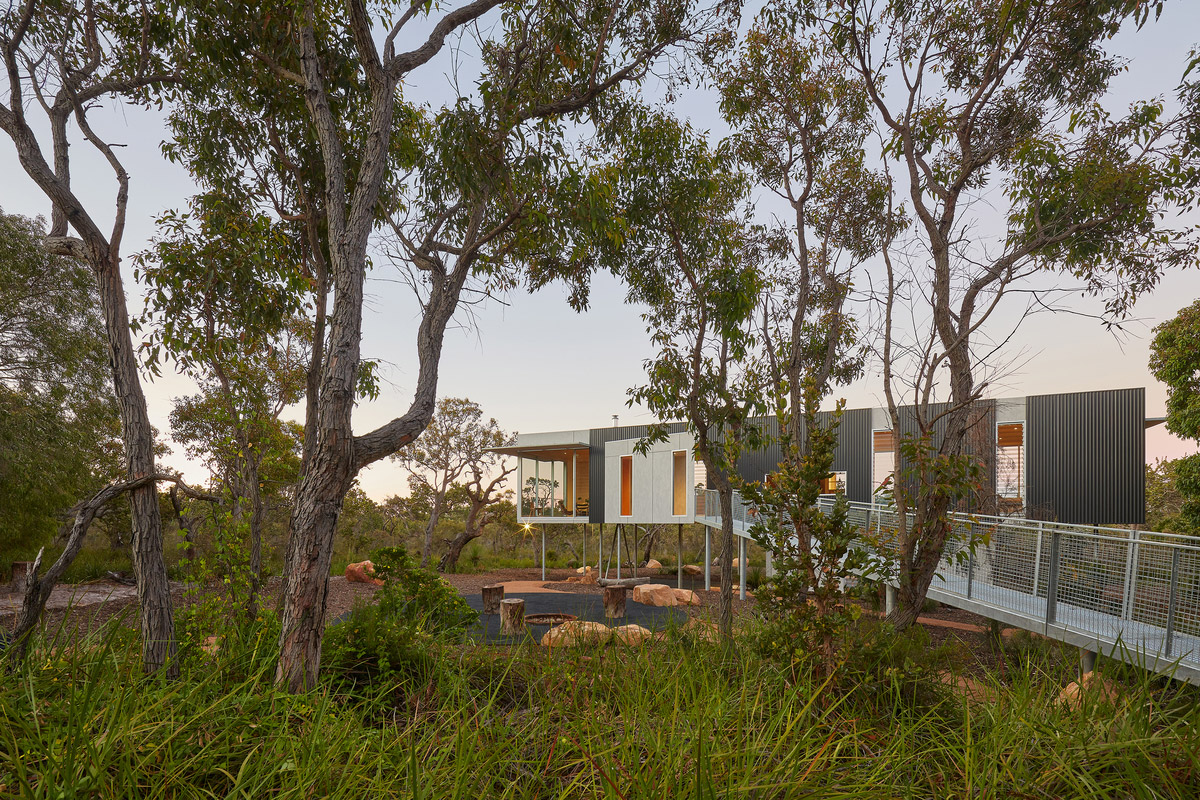
House Project: Wilderness House
Architect: Archterra Architects
Location: Margaret River, AU
Type: New Home
Photography: Douglas Mark Black



