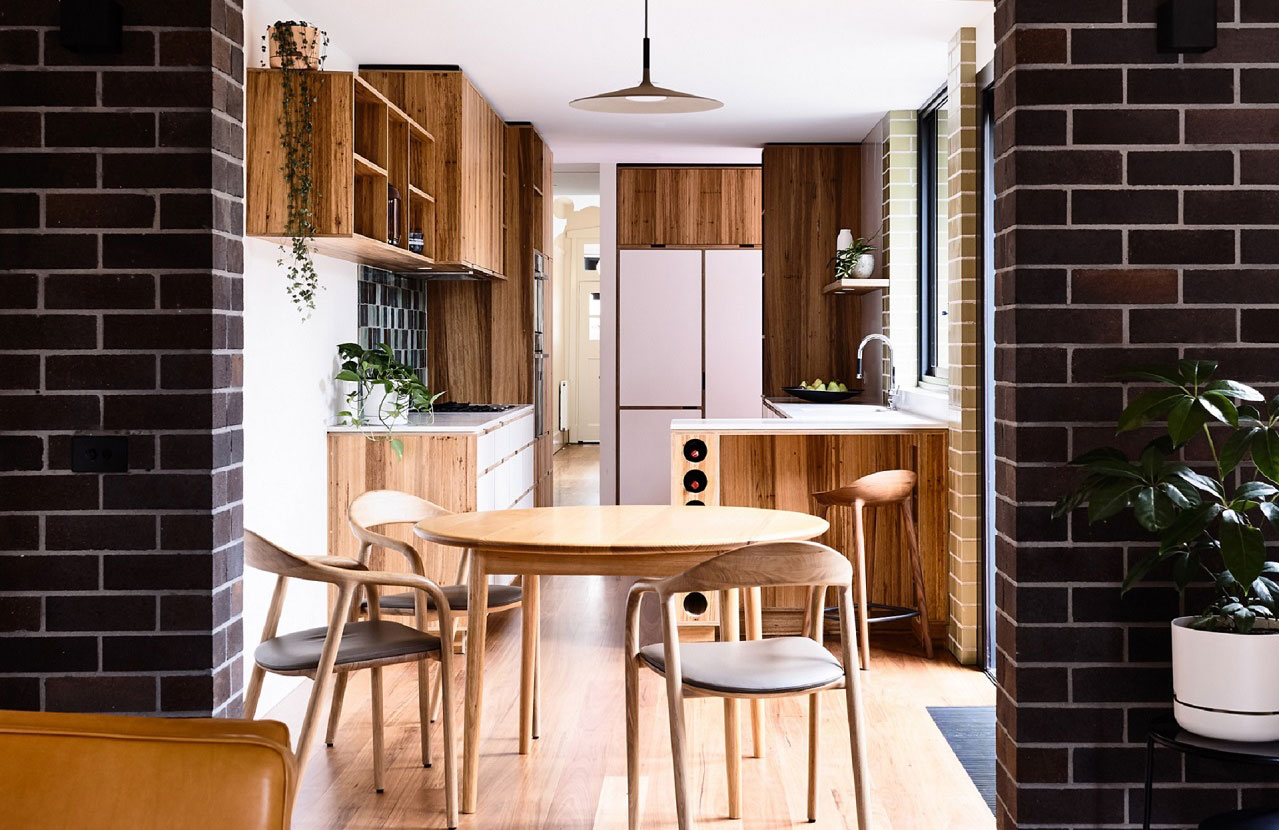Located in the inner suburb of Princes Hill in Victoria, Wedged designed by Alison Dodds Architect is a renovation project to an existing house that is nestled in a tight 5m width and is heavily shaded by a large double storey brick house on its northern boundary. The normally generous proportions of houses from the Federation era had been wedged into what felt like a small Victorian terrace, which is typical of much of the housing stock in Melbourne’s inner north. Let’s see how this one turned out..
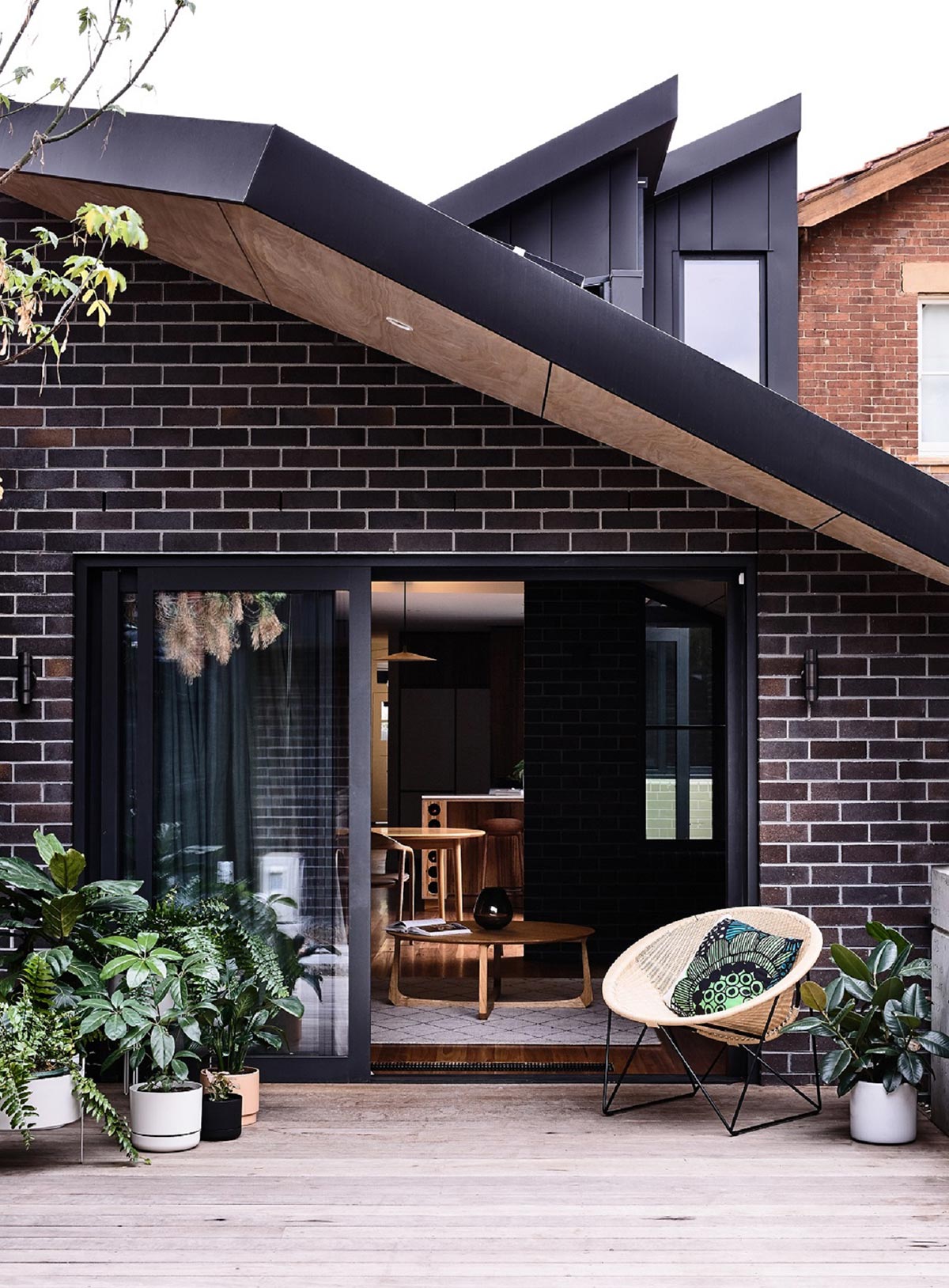
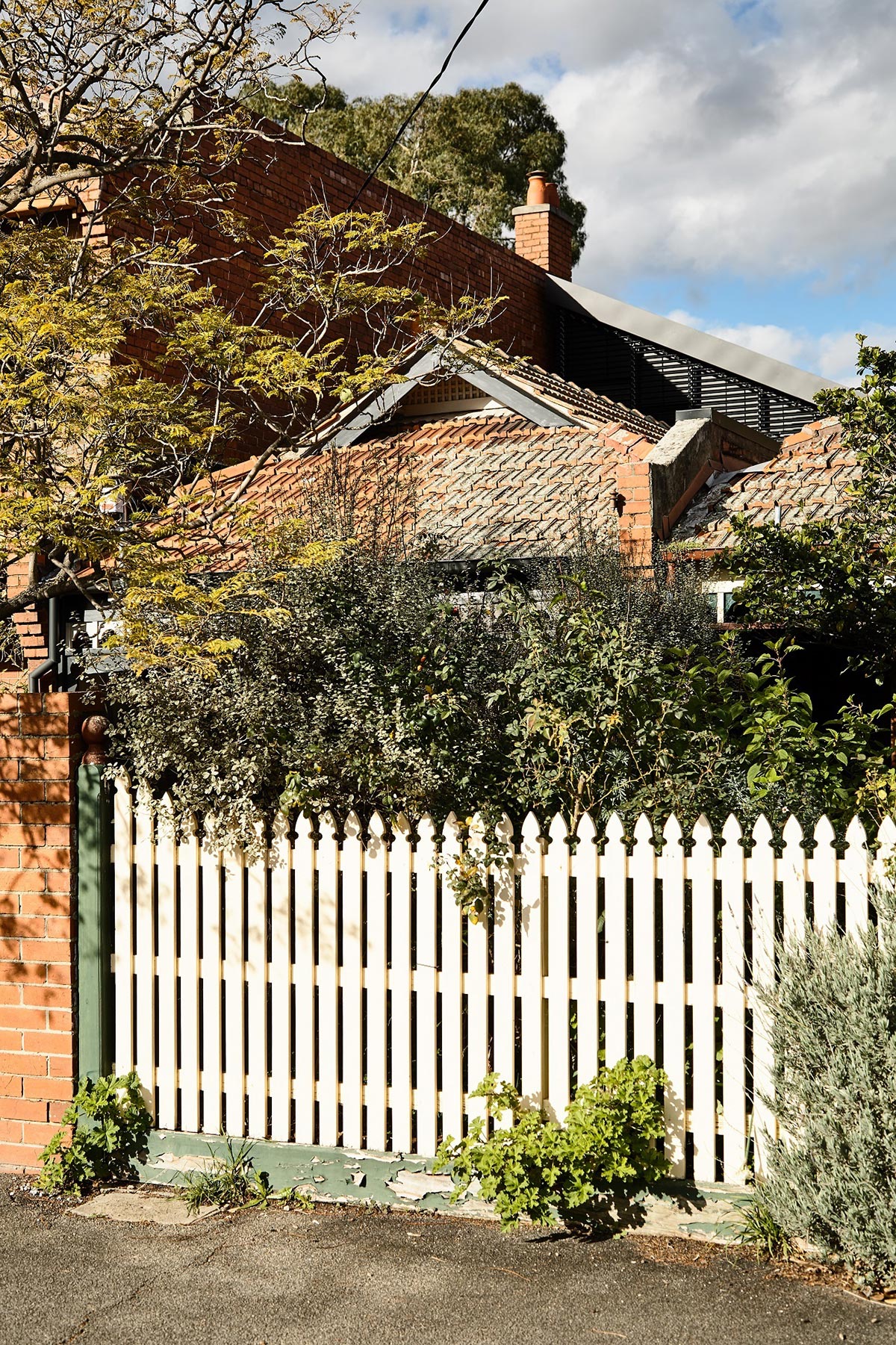
“Our client came with ideas of transforming the property into a home that maximise natural light and ventilation, and generated its own solar power. In addition, flexible spaces were needed for extended family gatherings, and to accommodate out of town guests. Landscaping was also a priority, and, having 48m of length, meant that there was the opportunity to weave outdoor and garden spaces throughout the narrow site.” – Alison Dodds Architect
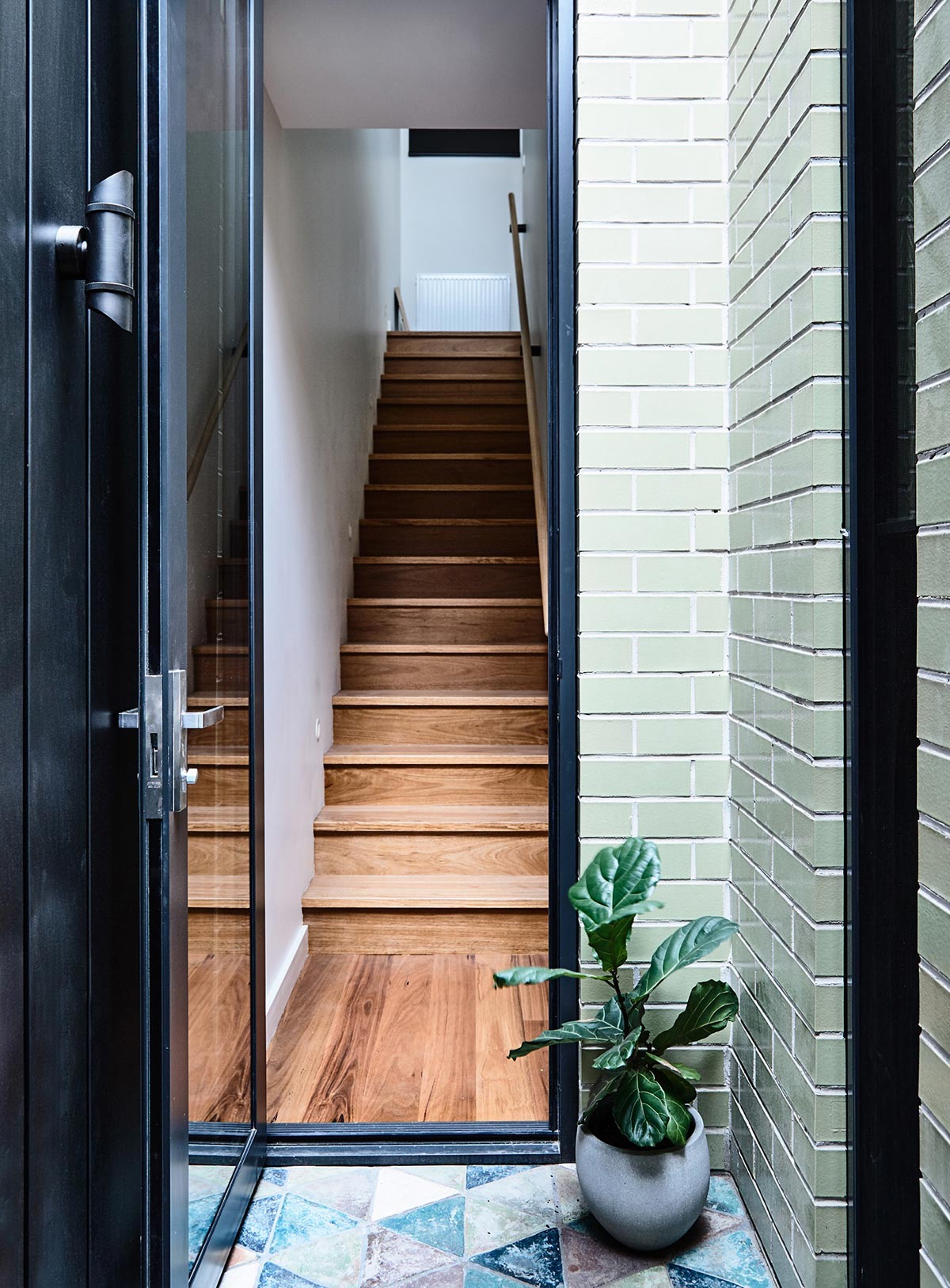
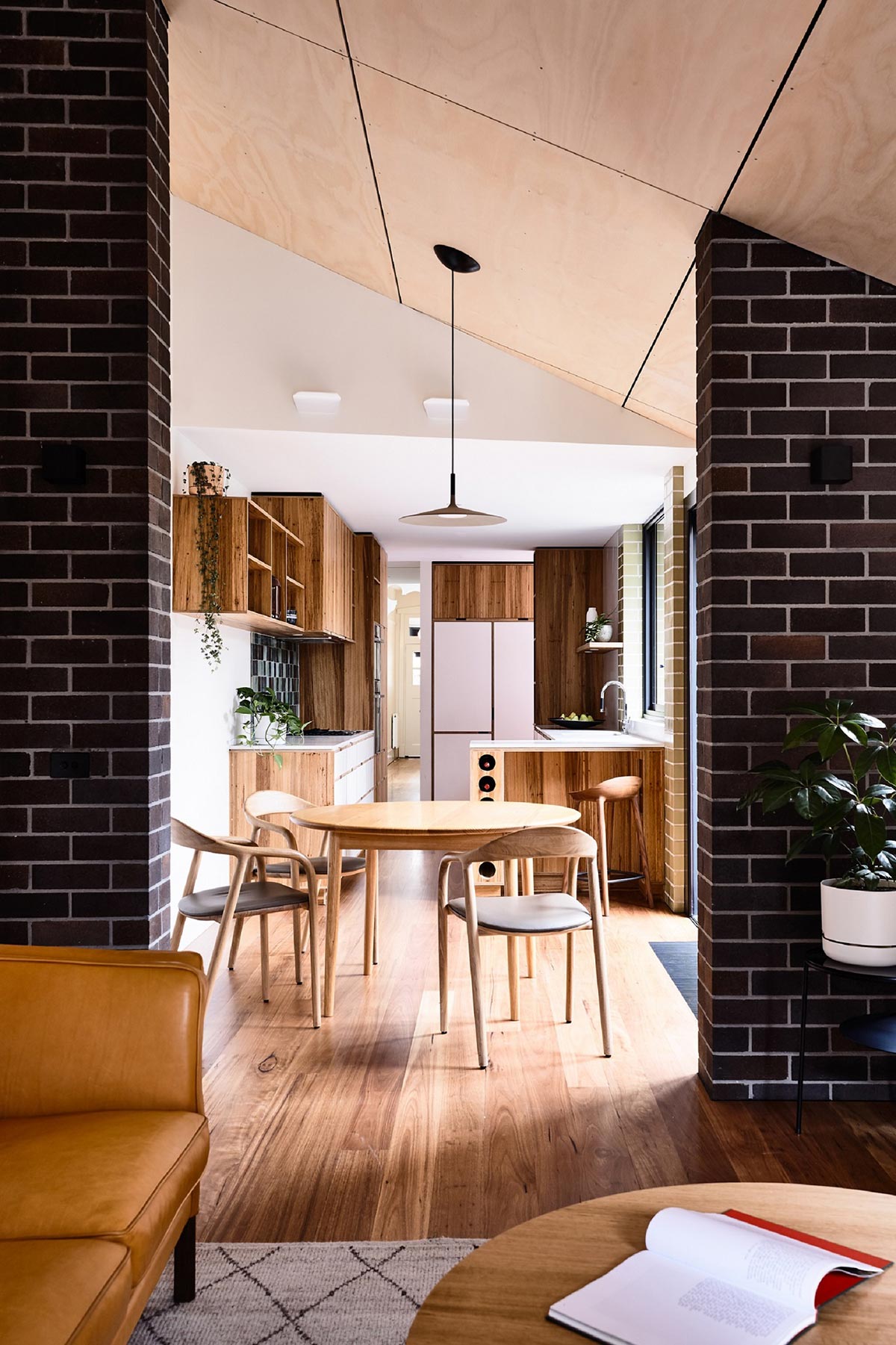
The first storey recedes from the street, behind the dark metal cladding. This is due to heritage concerns that suggested that the addition should not be visible from the streetscape. The double brick construction securely anchored the external walls at ground level, taking cues from the original residence and a good thermal bank for the Melbourne Climate. Light green glazed brickwork and handmade green terracotta pavers reflect the solidity and craftsmanship of the original Federation house.
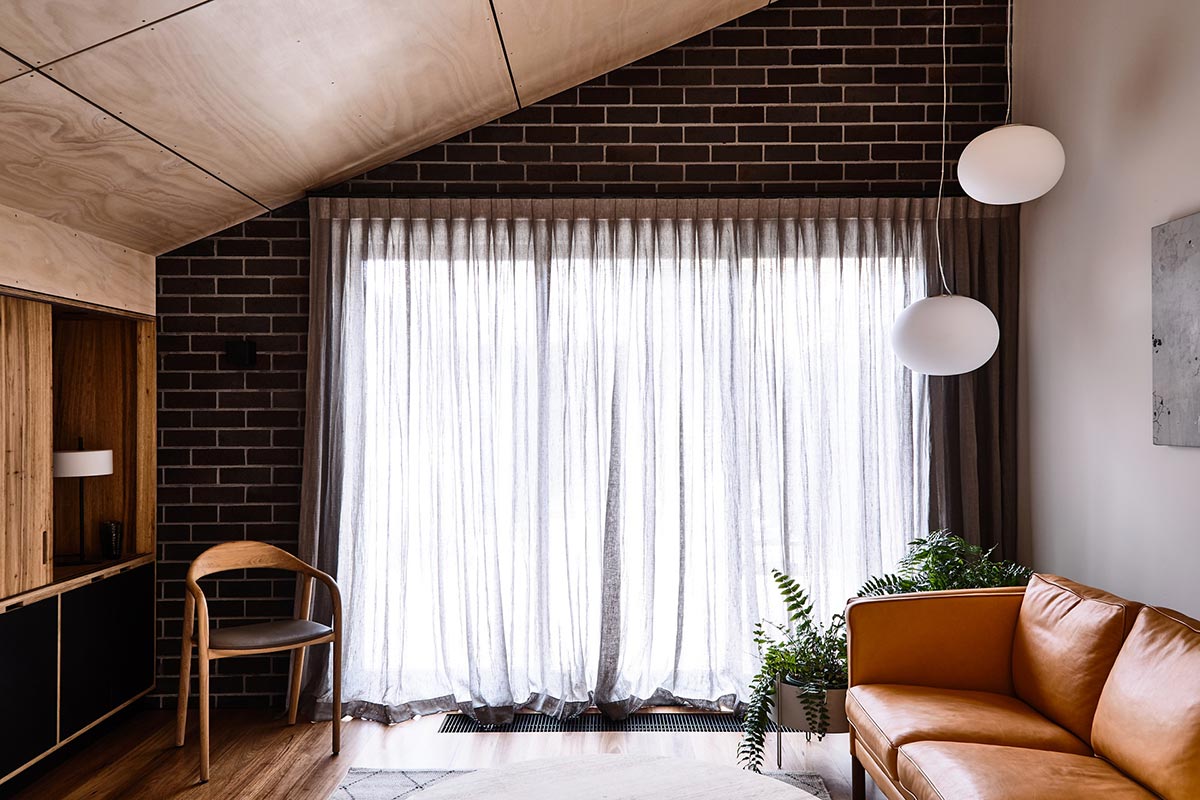
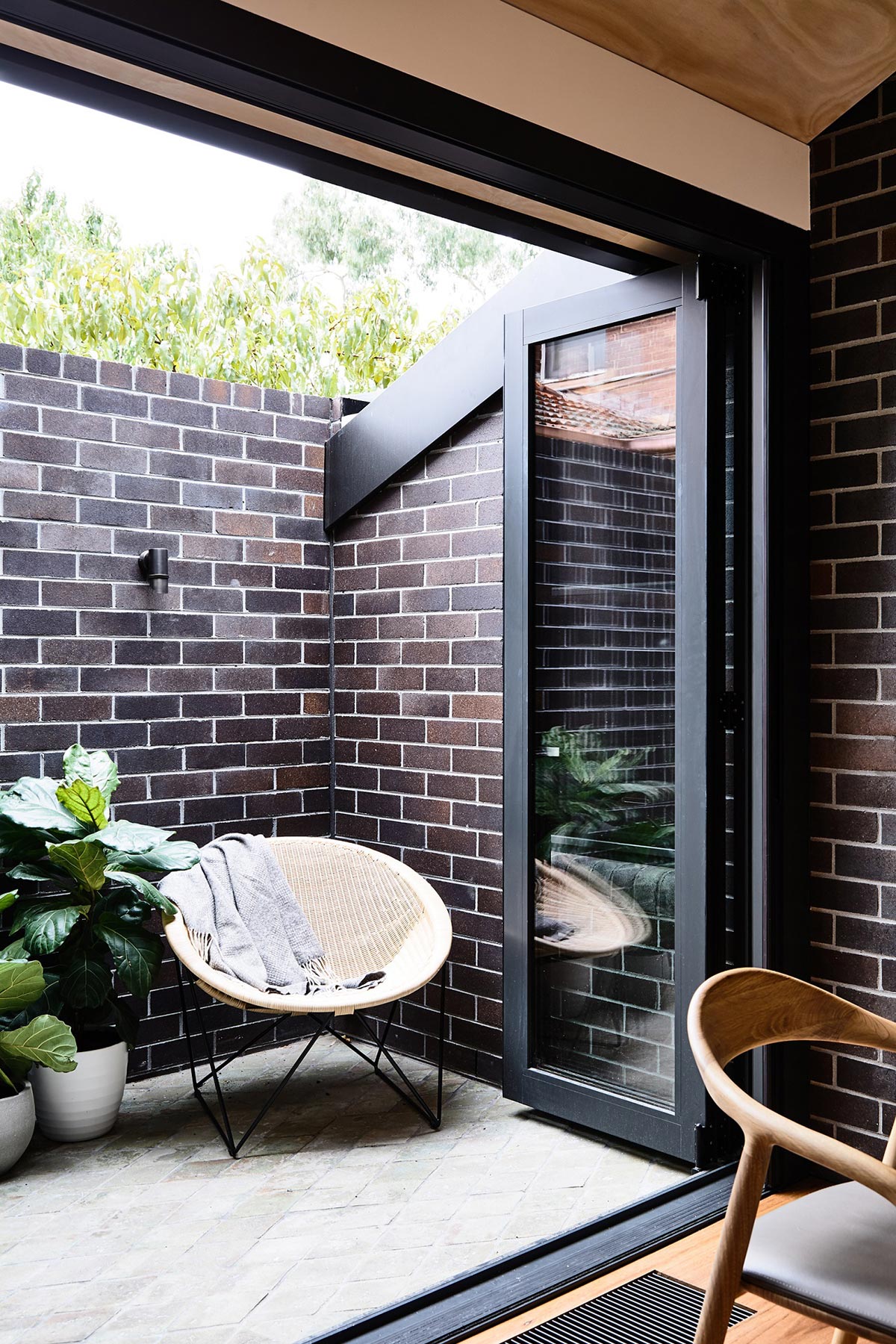
To ensure privacy, the bedroom balcony is screened with vertical louvres. In the middle of the site, the roof form swings in the opposite direction to reduce the impact on the adjoining neighbour’s private open space. Solar panels are positioned in the entire roof area to optimize solar gain and are ready for battery installation. Internally, a beautiful ensemble of simple but refined choice of materials was utilised. From the use of rubber flooring to the minimal joinery choices, the whole aesthetic of the home turned out to be very calm and subtle with a perfect amount of warmth.
“The landscaped front and rear garden are complemented by a lightwell, a courtyard, and two balconies, all with northerly aspects, allowing natural light and ventilation to all downstairs areas. Windows and bi-fold doors open to the north facing courtyard, connecting the kitchen and dining area to a sunny outdoor space. Retractable awnings and external zip blinds provide relief from Summer heat. Reflective and more decorative materials bring light and energy to these small outdoor spaces.” – Alison Dodds Architect
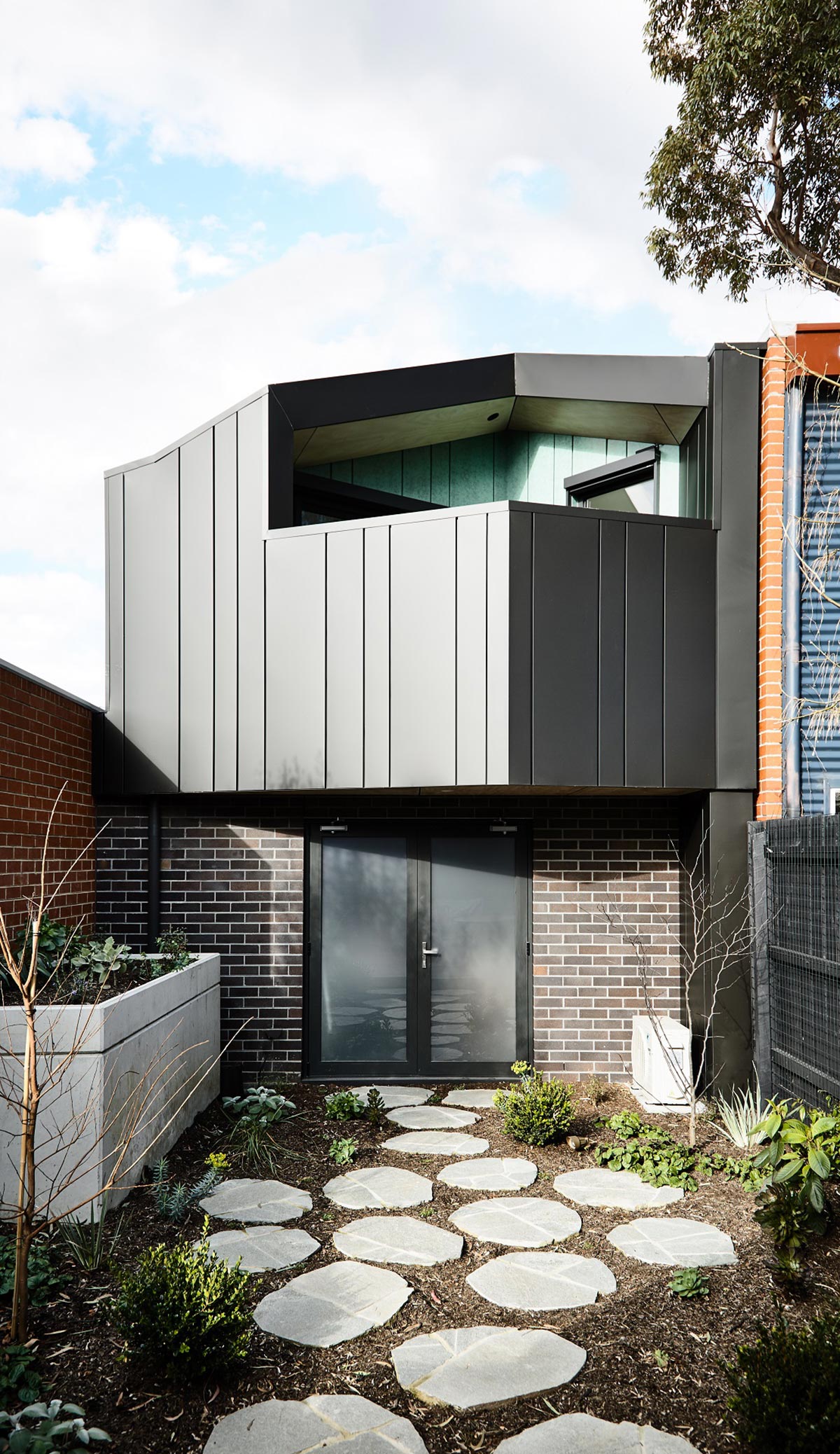
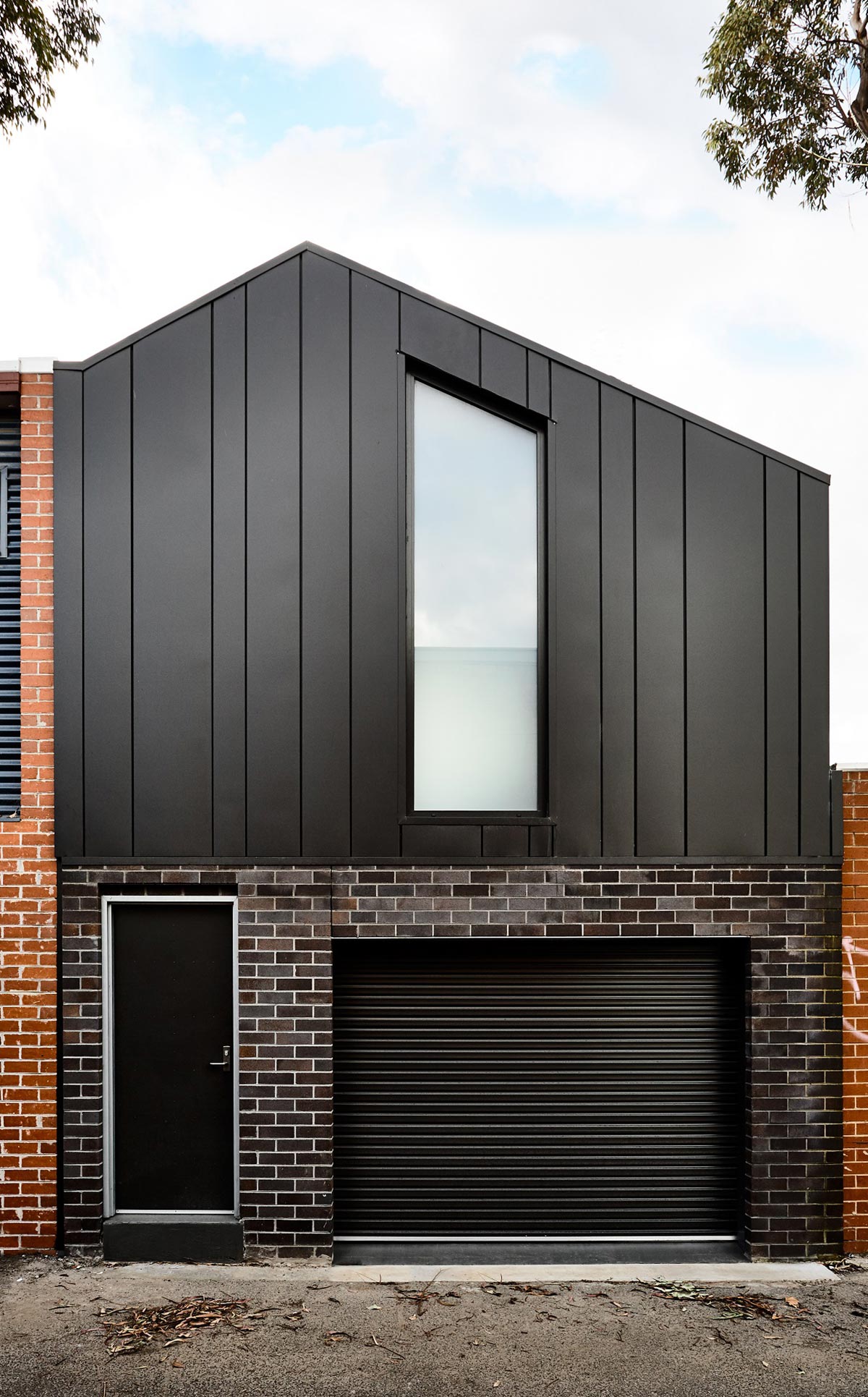
This project offers a fresh take on an existing home that is bold and innovative while engaging respectfully and modestly with its surroundings. The contemporary addition shines within the existing context while offering a new experience and maintaining a sense of privacy for its inhabitants.
House Project: Wedged
Architect: Alison Dodds Architect
Landscape Architect: Amanda Oliver Gardens
Structural Engineer: Meyer Consulting
Builder: Lew Building
Location: Princes Hill, Australia
Type: Renovation
Photographer: Alex Reinders



