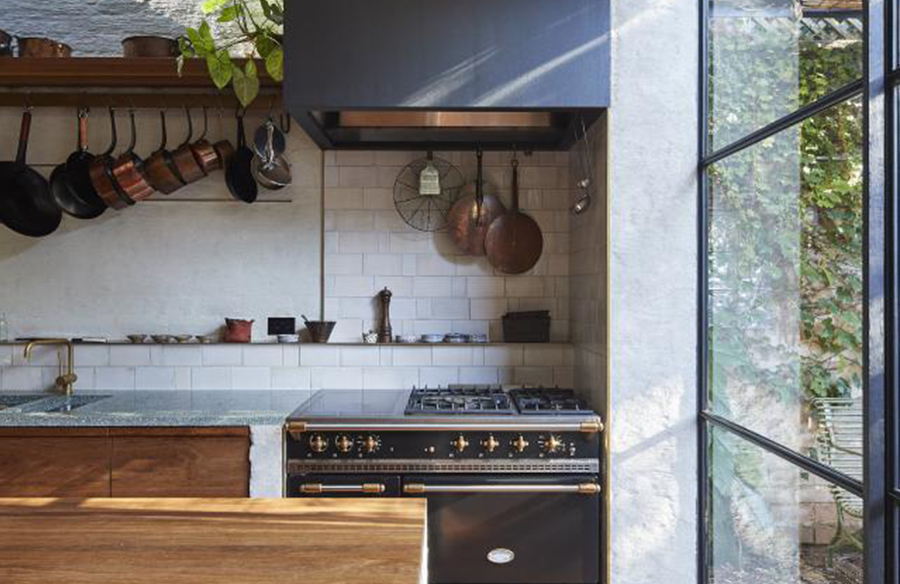Sandwiched between its neighbours as part of a row of terraces sat Waterloo House, a modest heritage-listed terrace that lacked light and pined for a much-needed nature-infused facelift. Anthony Gill Architects, together with the Budwise Garden Design successfully altered the then-confined and dim house into a semi-open house layered with courtyard gardens. The ambitious project was so well executed it made Waterloo House the Outdoor Category winner during the Houses Awards 2017.
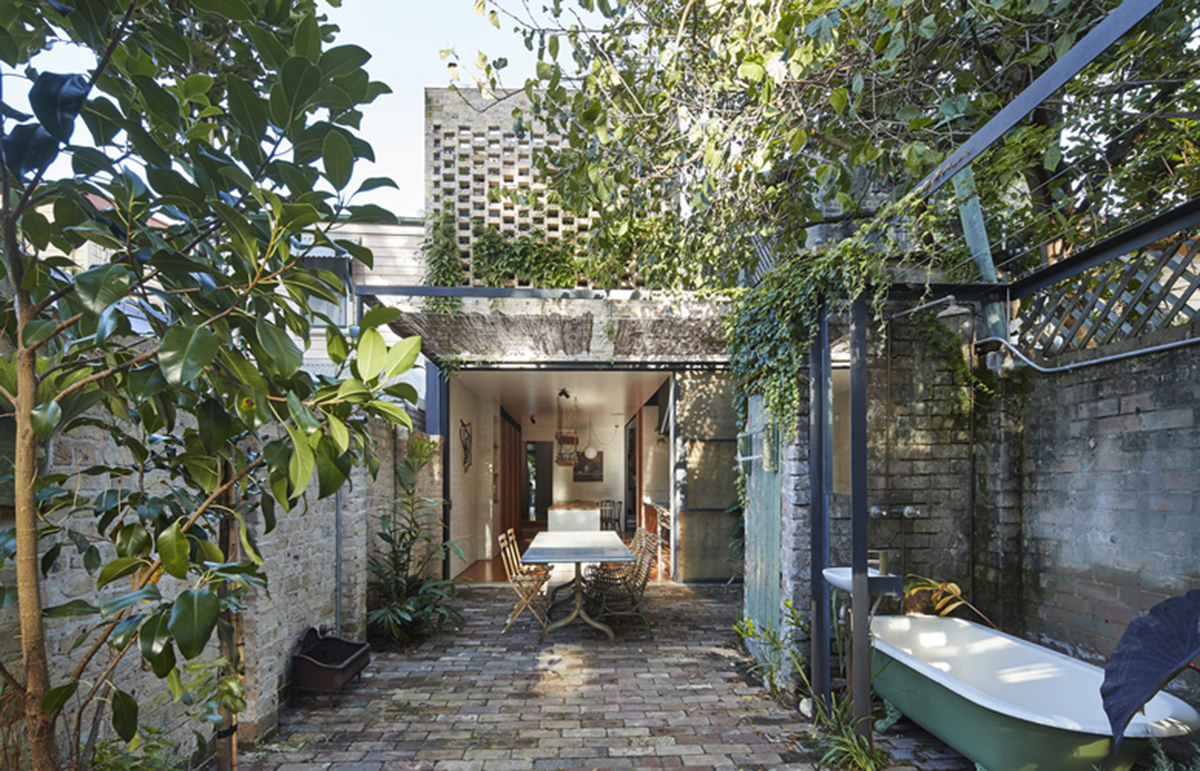
The owners, a couple with a school-age daughter, openly admitted that they already loved the 4.5-meter terrace in Sydney’s inner-city suburb of Waterloo before the renovation commenced. They put in a gentle request to only do modifications that don’t make the place lose its original feel, rather enhance its features. “It had lovely proportions and it had a great feel to it and they were very concerned about making sure that feeling was maintained,” explained Anthony Gill, Architect.
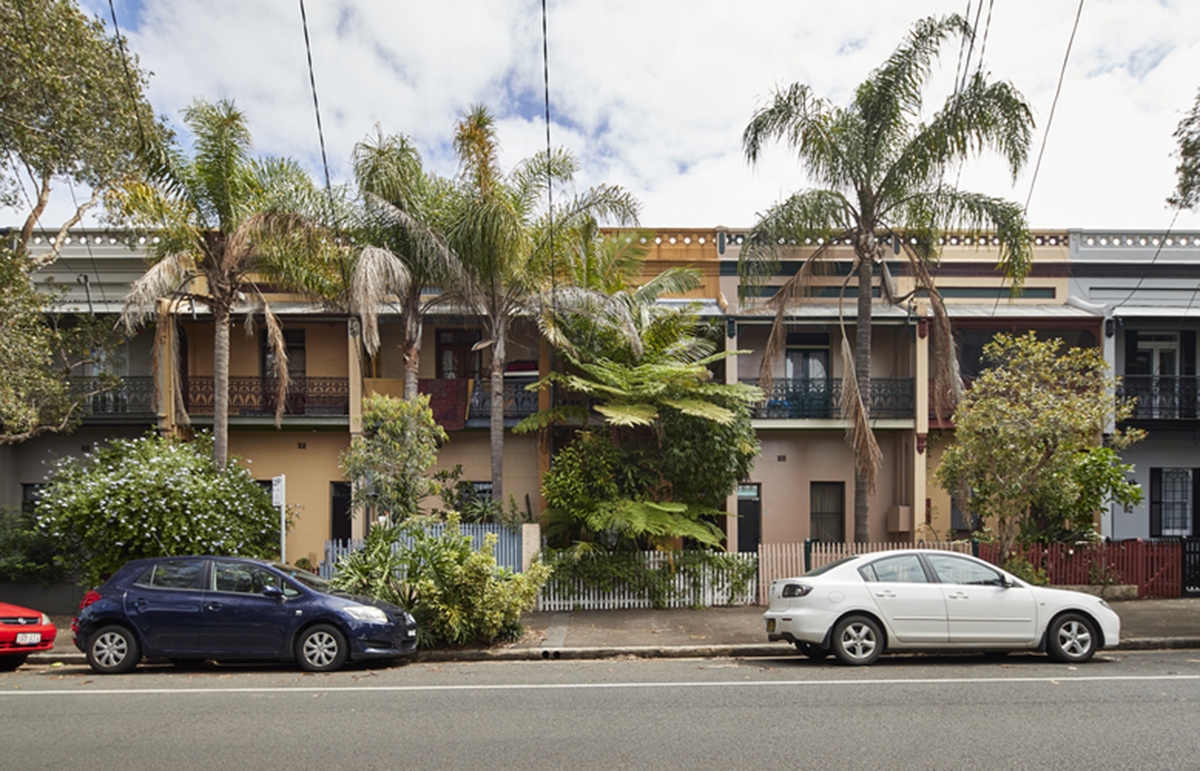
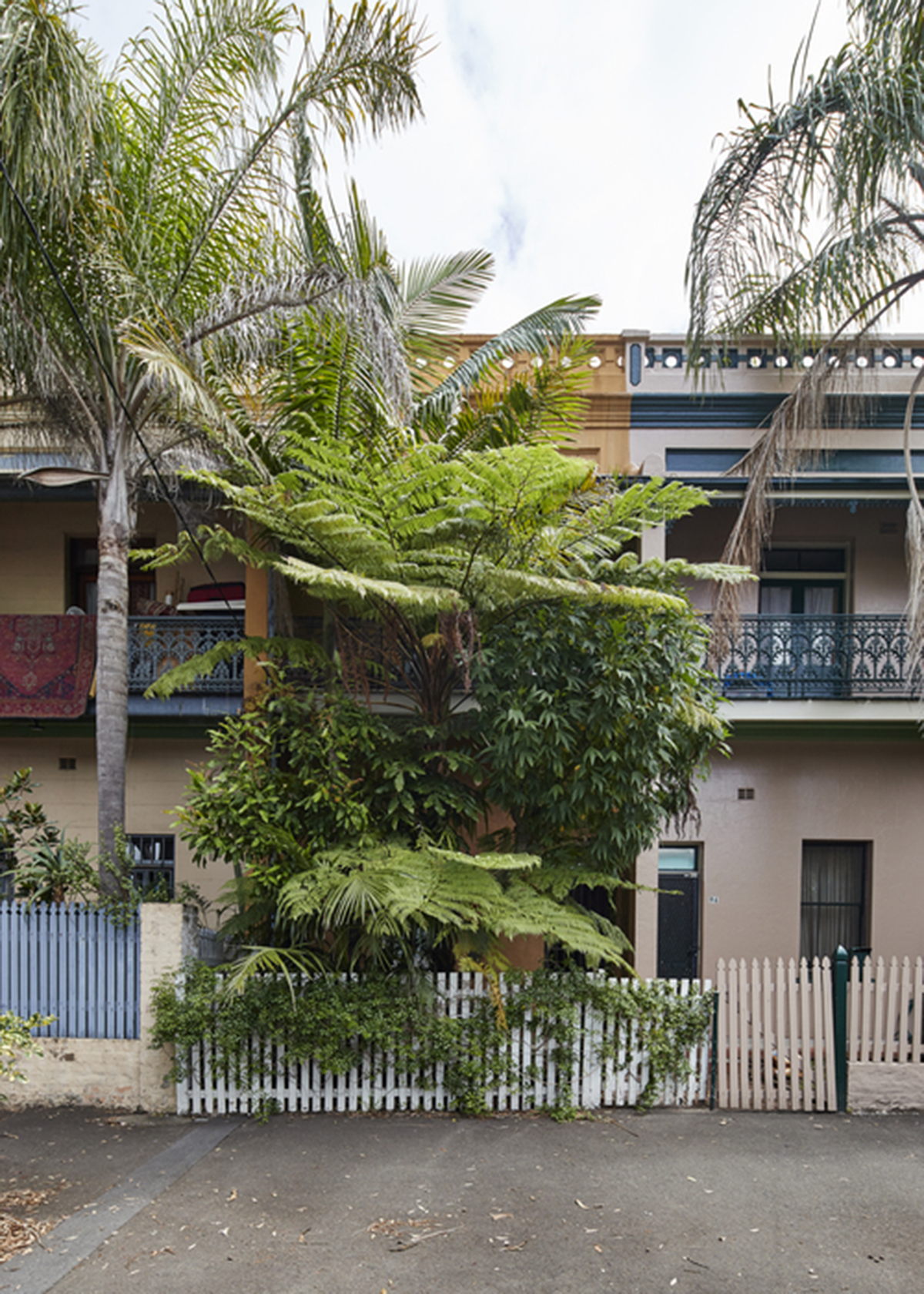
One major problem for the owners was the lack of connection the house had to the great outdoors. The solution for this heritage-listed house was to demolish the rear, a single story lean-to, which contained the kitchen, dining area, bathroom, and laundry. It was to be replaced by a new two-story structure, whilst the front of the house enjoyed a minor makeover with a splash of paint, sanding and a coat of oil on the floorboards.
“It was about getting as much natural light and connection with the outdoors on the ground floor as possible,” Anthony says. The inclusion of an internal courtyard just off the dining room is an example of how he went about achieving this. The sliding doors at the rear of the house allow the kitchen to spill out into the outdoor dining space, perfect for BBQs in the summer months. As for the rear wall of the living room, new windows were installed to bring more light into the room thanks to the internal courtyard. Bricks from the demolished building were salvaged and reused for the paving and the new walls. Not only did these modifications allow much-needed sun rays to peep on in, but also allowed for better ventilation throughout the home.
Seeing as the site was just 4.5 meters wide, the architects were keen to make the most of the small space. Each new space was envisioned to give off an essence of space and comfort. The proportions were also carefully calculated to match those of the original rooms.
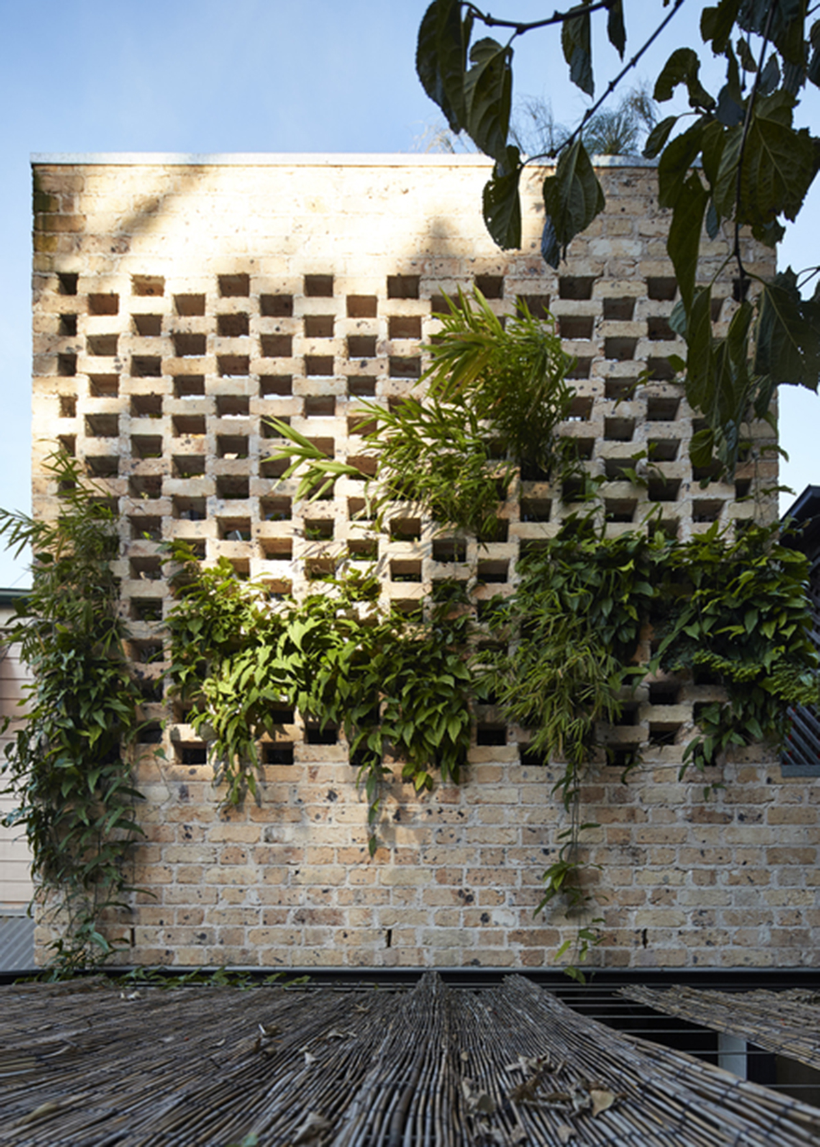
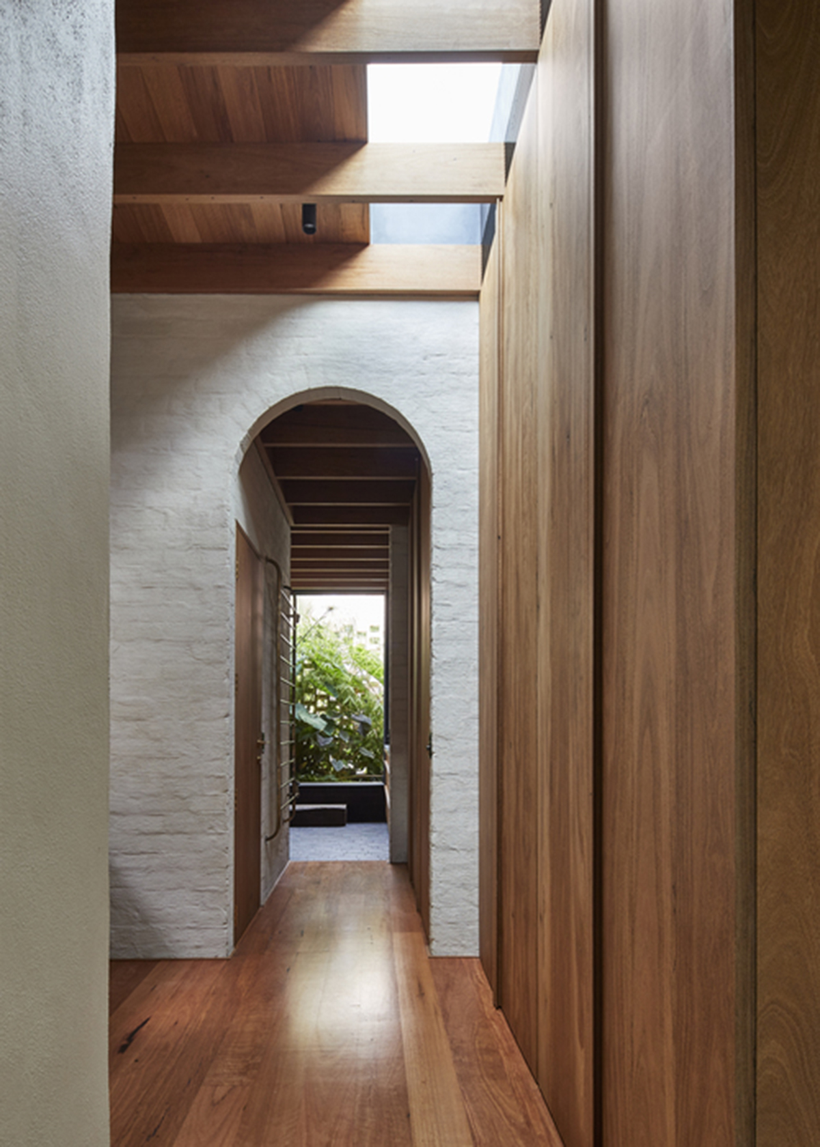
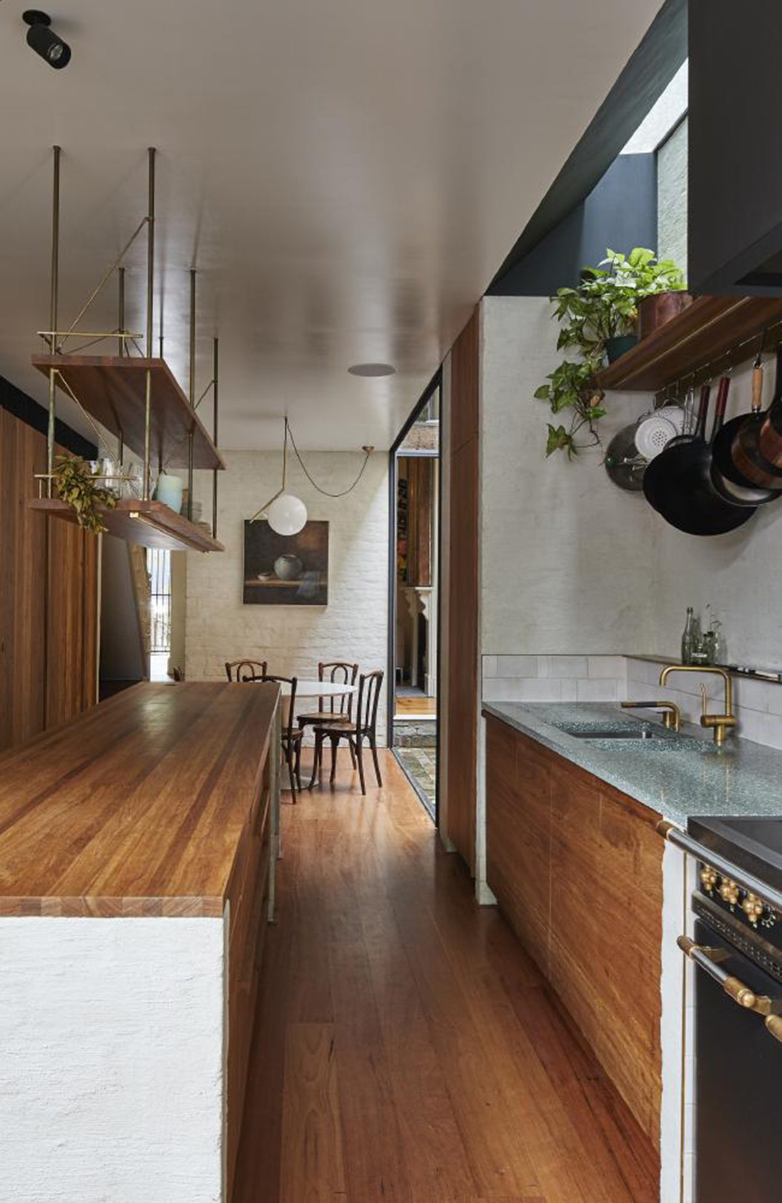
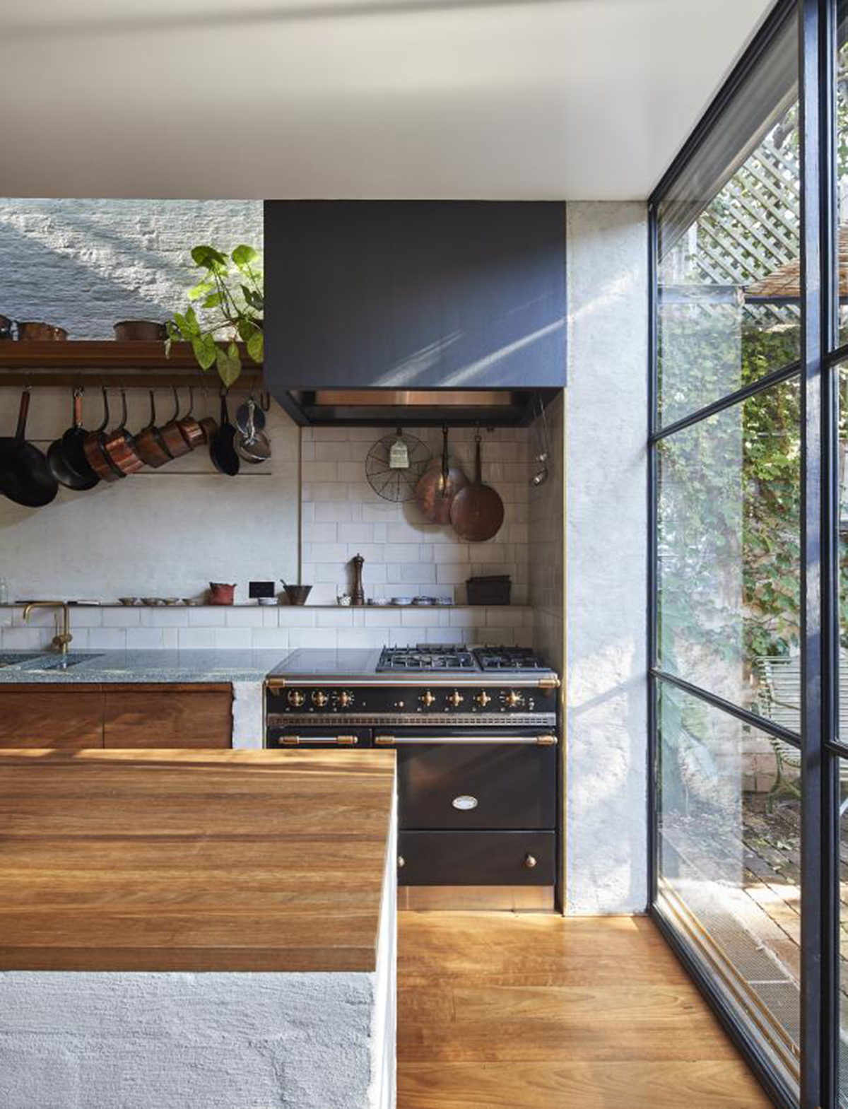
If you’re in the mood for some backyard bathing, you can jump into the tub. The owners were quite attached to the old bathtub, which they’ve incorporated into the landscape as an outdoor feature for their guests to enjoy instead.
Upstairs, you’ll find the slightly more luxurious version of the outdoor bath — a tub with a hit-and-miss brickwork wall as a backdrop. A marbled-top bathroom vanity and the jungle vibes through the floor to ceiling window have added to the drama of this bathroom.
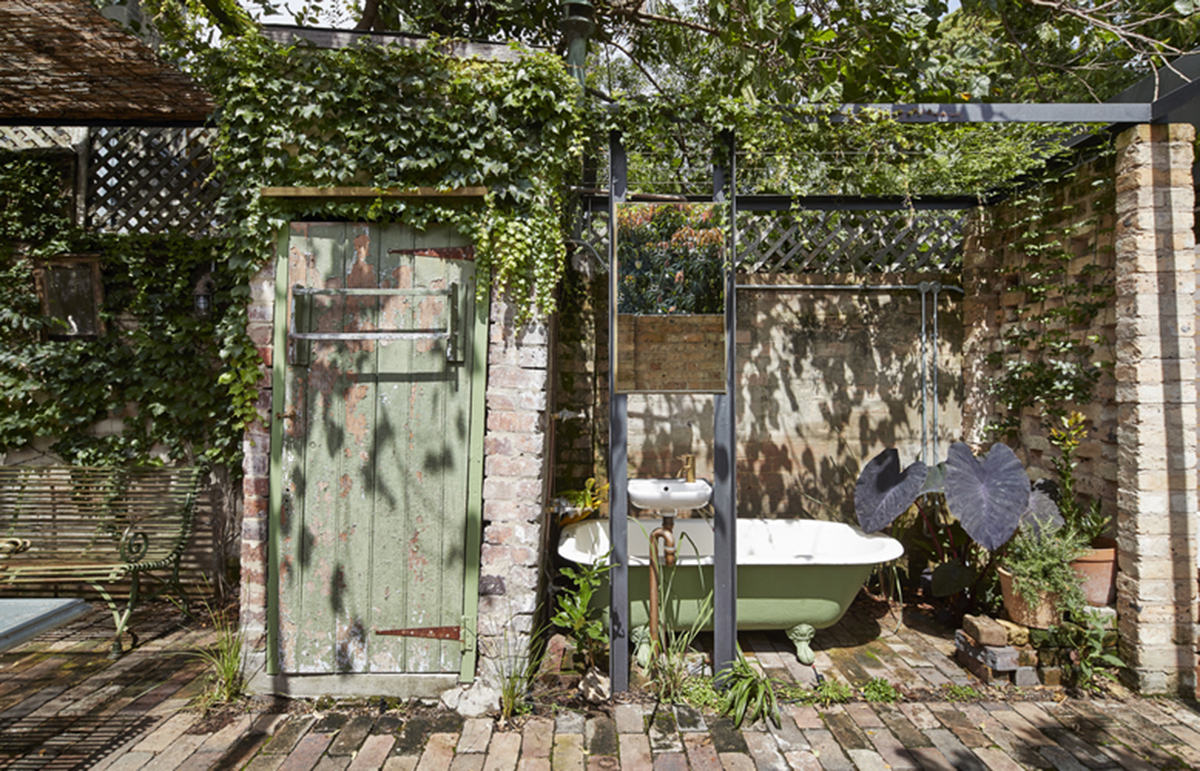
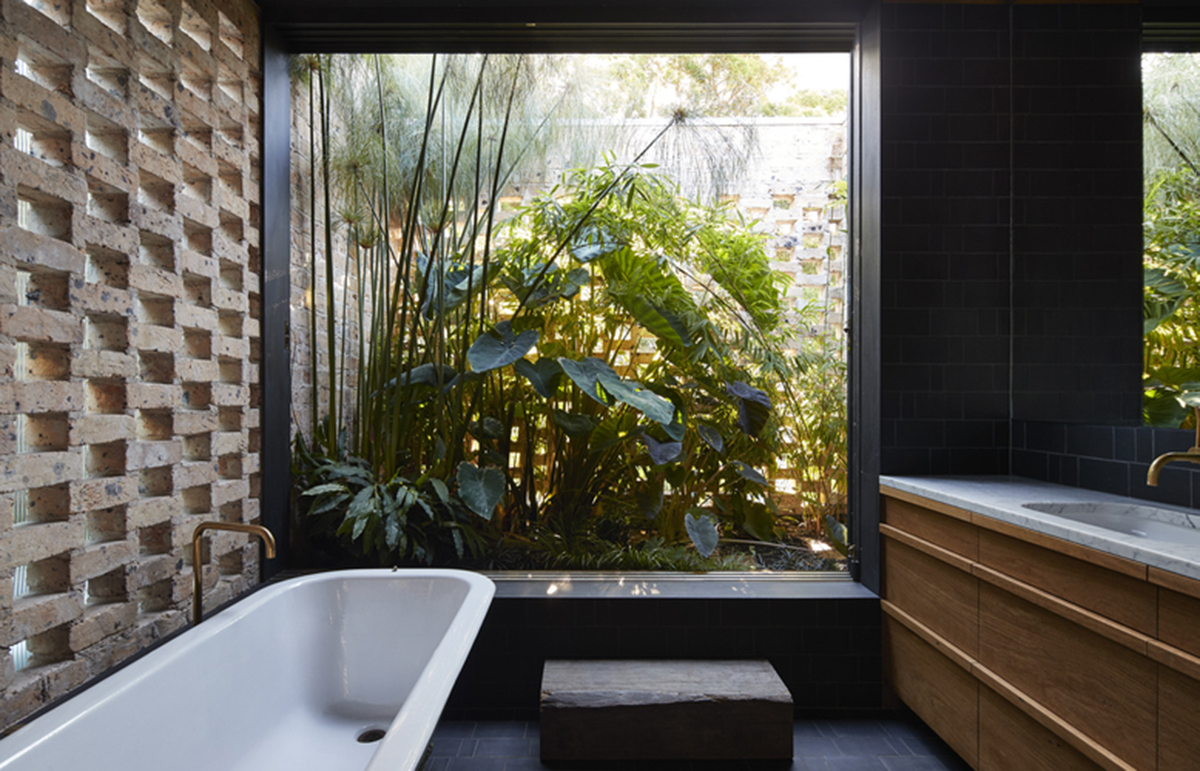
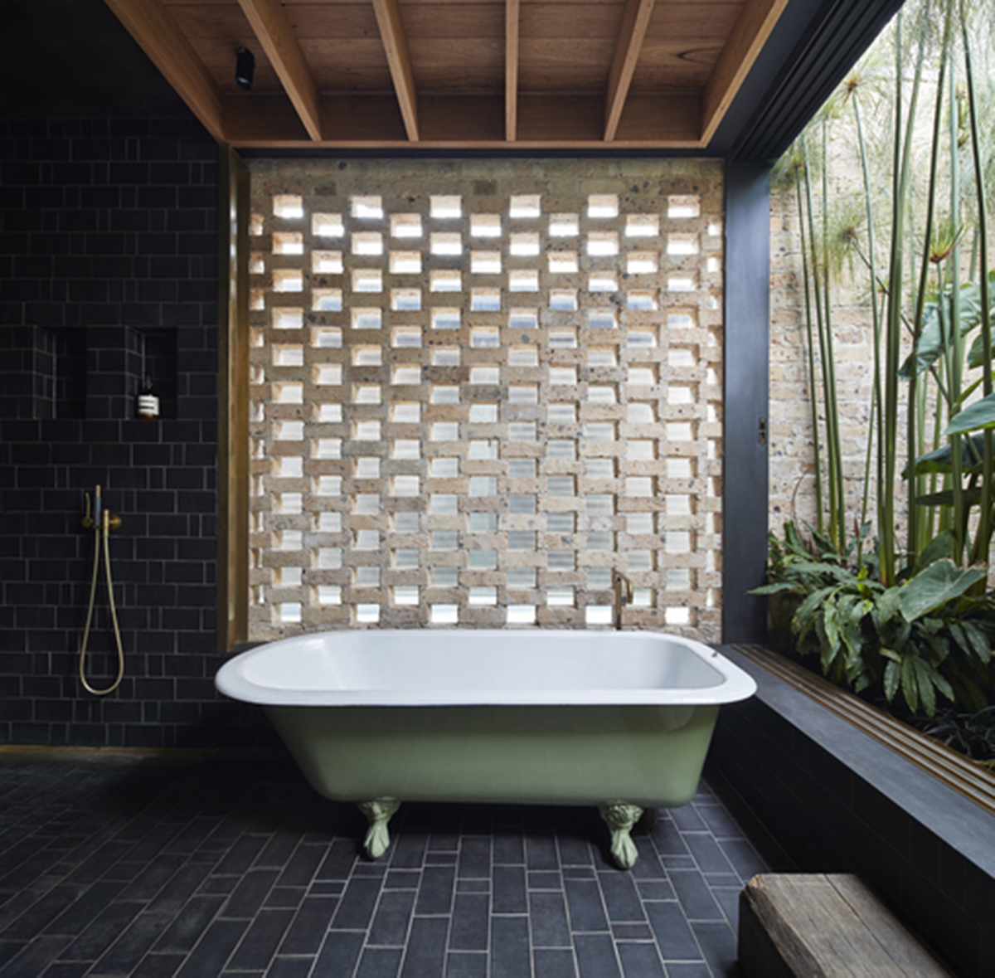
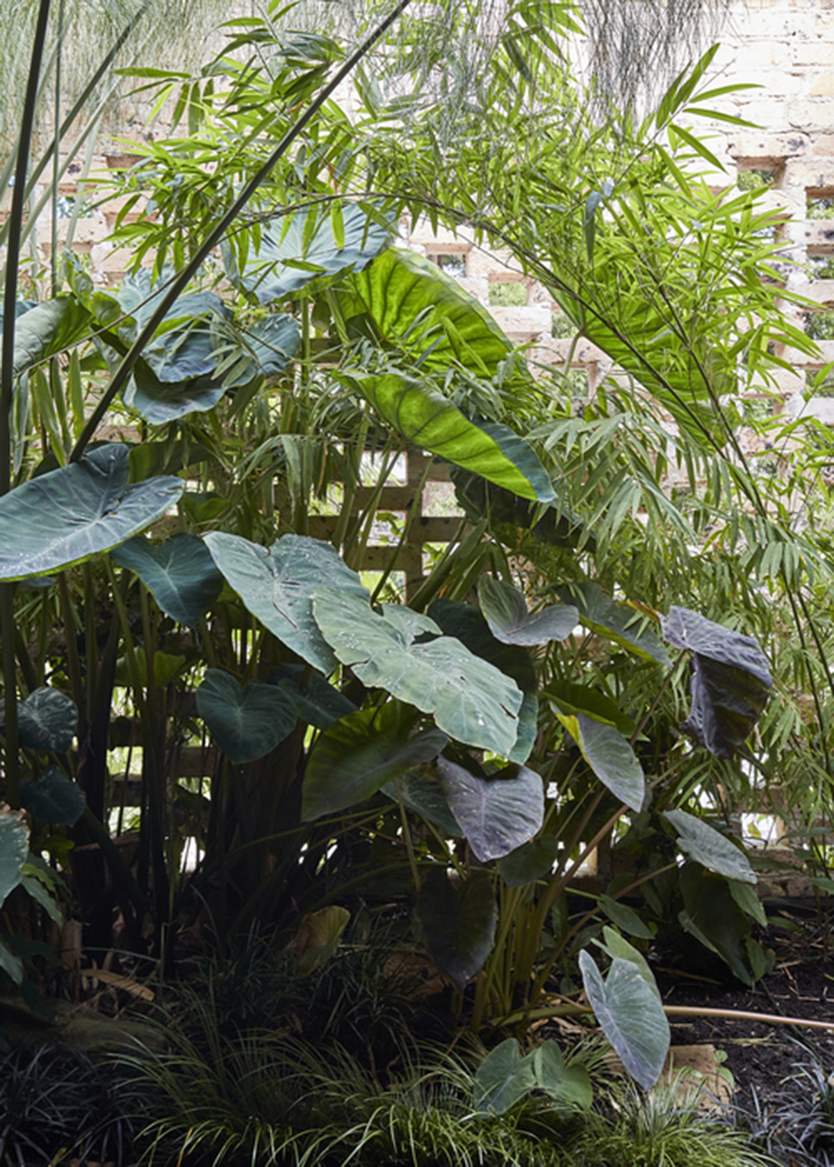
Who knew that a minimal and resourceful intervention could have such a big impact? Probably, Anthony! His genius thinking, augmented by the layers of gardens glamorised by Budwise Garden Design, has made the Waterloo House an outstanding project that is much-loved by the owners and industry alike.
Want to see more incredible house innovations like this one? Check out our Houses Awards 2017 Roundup for plenty more eye candy!
Photography by Peter Bennetts.



