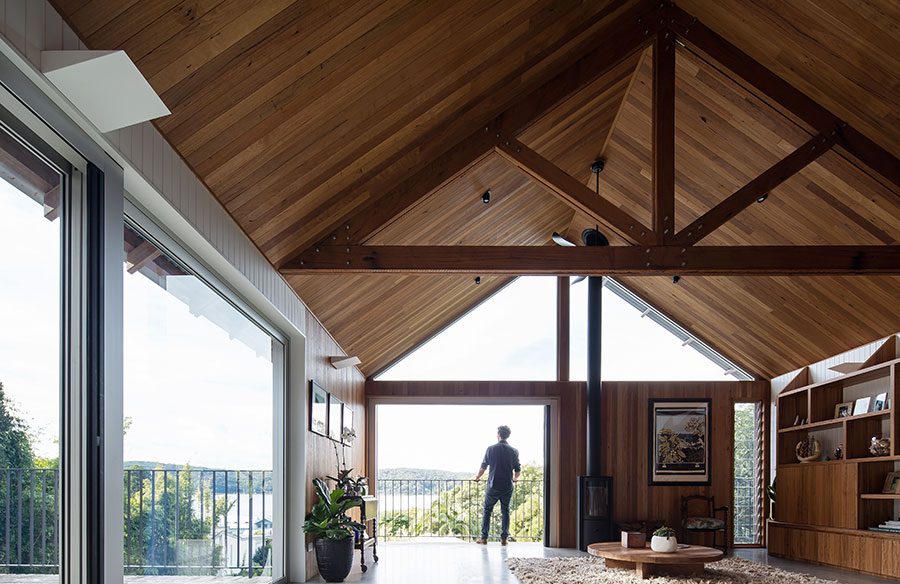A play on a simple Australian barn with a polished rustic interior, Wagstaffe House designed by Buck and Simple is an inspiring new build. Located in Wagstaffe, the Southern most tip of the Central Coast in New South Wales, this home has a raw energetic beauty and creates its own permanence amongst the heavily treed hills. Boasting multiple aspects towards the ocean with natural materials including recycled brick and recycled blackbutt sitting harmoniously in its environment. The brief was to create a home that not only performed well environmentally but was also beautiful and a joy to live in. Take a closer look…
After many years of living in Sydney, the owners had a desire to live among the trees, in the sun, and overlooking the water. The home is modest in scale, comparative to the site, which allowed for the architect flexibility in siting the building and twisting the layout to the northern sun. The owners loved the connection to nature however the steep site meant that the house would be elevated and detached from the earth. In order to solve this problem, Buck and Simple created an artificial ground plane up in the air, and used brick to feel solid, to look natural, to have mass and hold the warmth when the sun hit it.
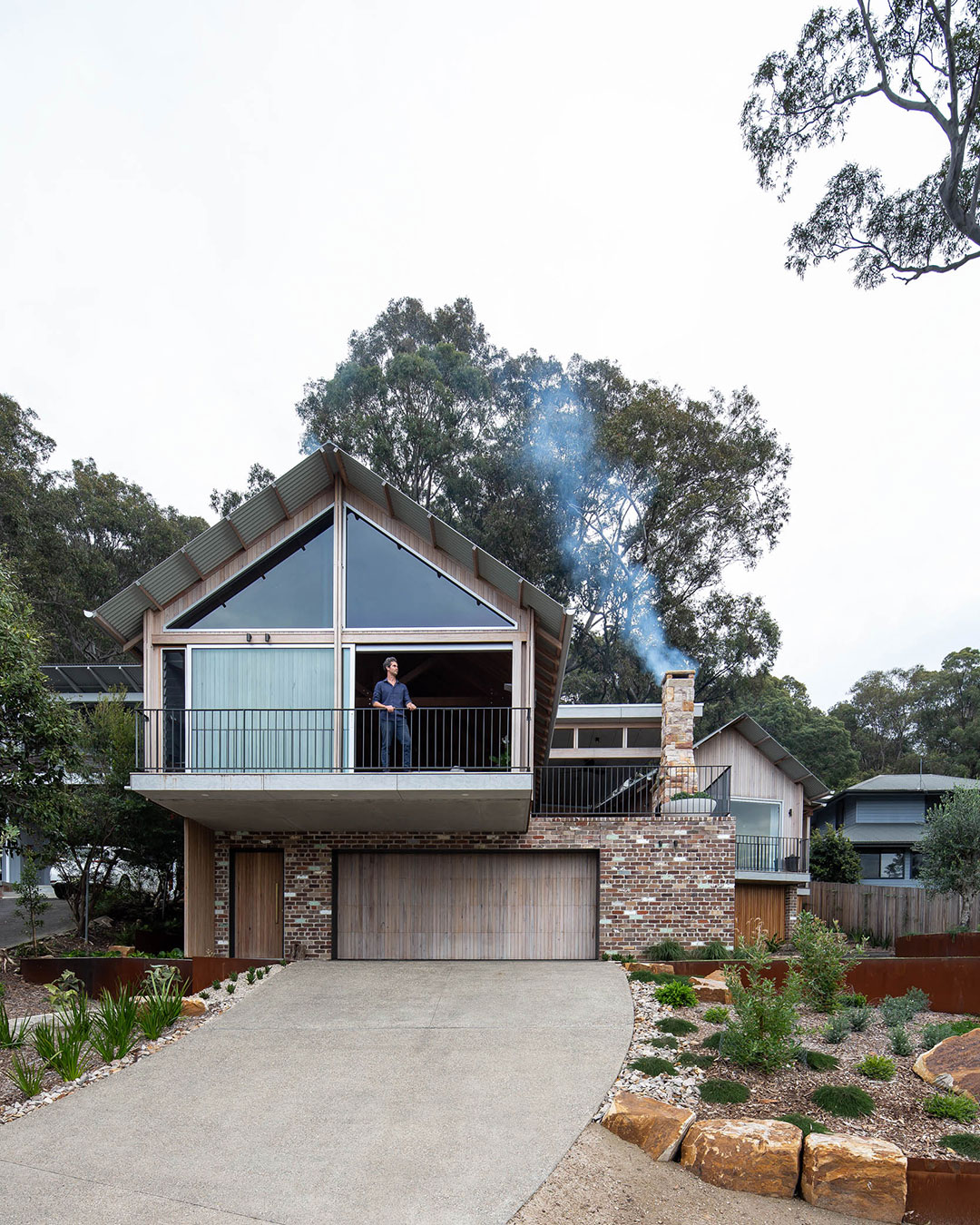
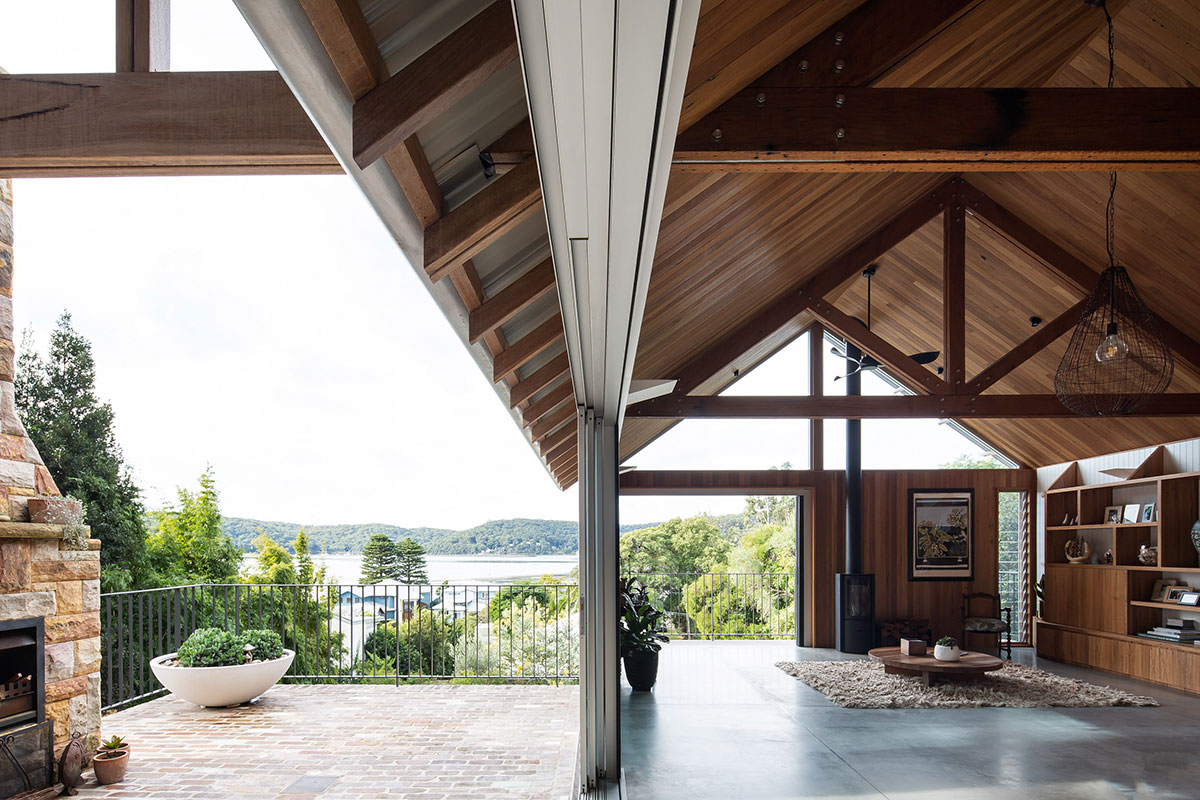 The owners were downsizing, leaving the city behind for a gentler pace of life. With their children no longer at home, some with children of their own, they sought to create a home that would be accessible for the whole family to visit yet remain a comfortable home for two. Their ideal outcome was to live in a home that performed well environmentally that was also beautiful and a joy to live in.
The owners were downsizing, leaving the city behind for a gentler pace of life. With their children no longer at home, some with children of their own, they sought to create a home that would be accessible for the whole family to visit yet remain a comfortable home for two. Their ideal outcome was to live in a home that performed well environmentally that was also beautiful and a joy to live in.
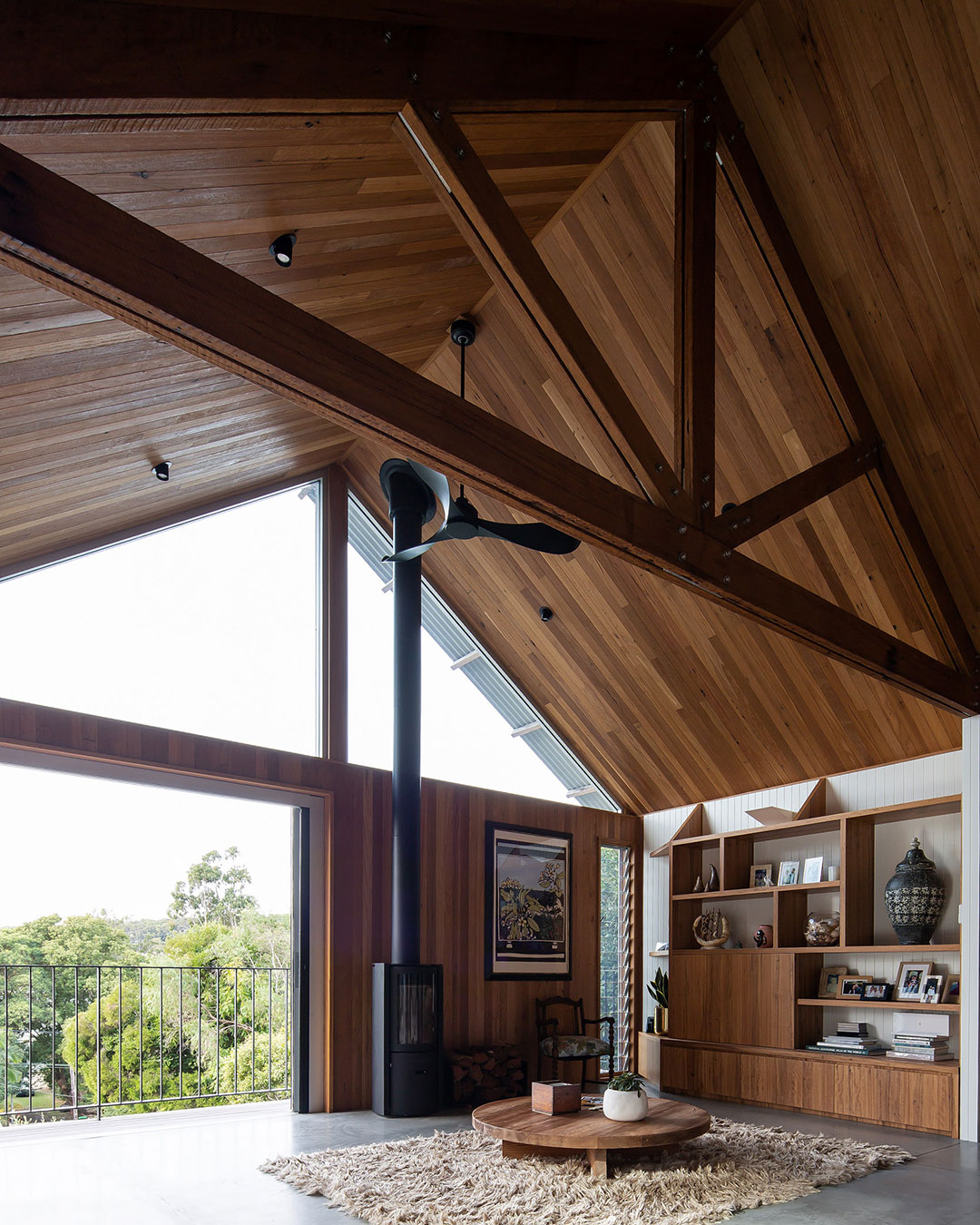
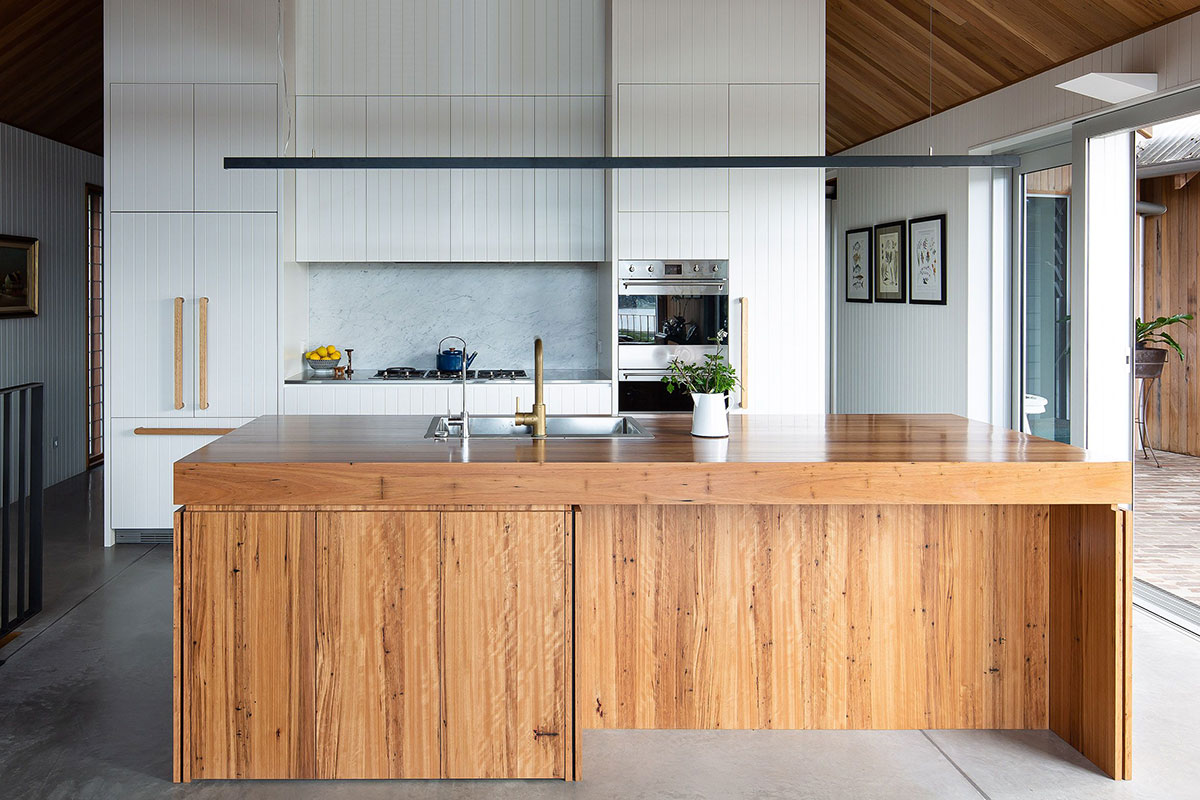
“This house was the final house we planned to build. It was the culmination of 40 years in other properties, but this time we were starting from scratch. It was to bring together all the things we admired and aspired to.” Michael, homeowner.
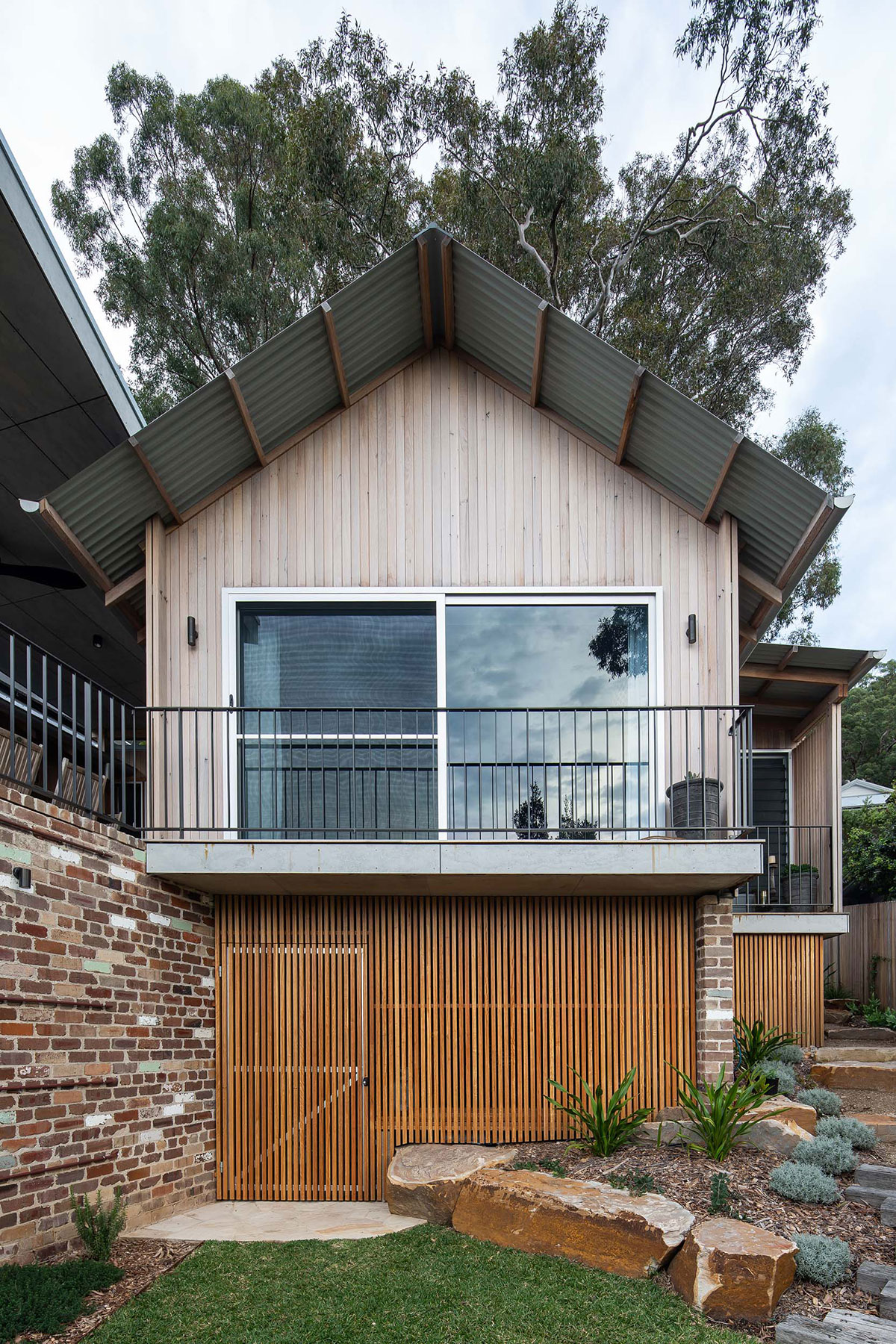 The layout consists of a private wing for the master bedroom and bathroom which is separated for the main area of the home. Rooms that aren’t used as often by the owners, such as guest rooms, study and laundry are to the south, away from the view, while the rooms that directly affect their lifestyle, all have uninterrupted views. The house has a utilitarian lower ground floor with garage, storage and overflow work room constructed from recycled brick, that sits within the natural setting. Floating above this are the wings that express their large pitched forms to the view and are made almost entirely out of recycled Blackbutt.
The layout consists of a private wing for the master bedroom and bathroom which is separated for the main area of the home. Rooms that aren’t used as often by the owners, such as guest rooms, study and laundry are to the south, away from the view, while the rooms that directly affect their lifestyle, all have uninterrupted views. The house has a utilitarian lower ground floor with garage, storage and overflow work room constructed from recycled brick, that sits within the natural setting. Floating above this are the wings that express their large pitched forms to the view and are made almost entirely out of recycled Blackbutt.
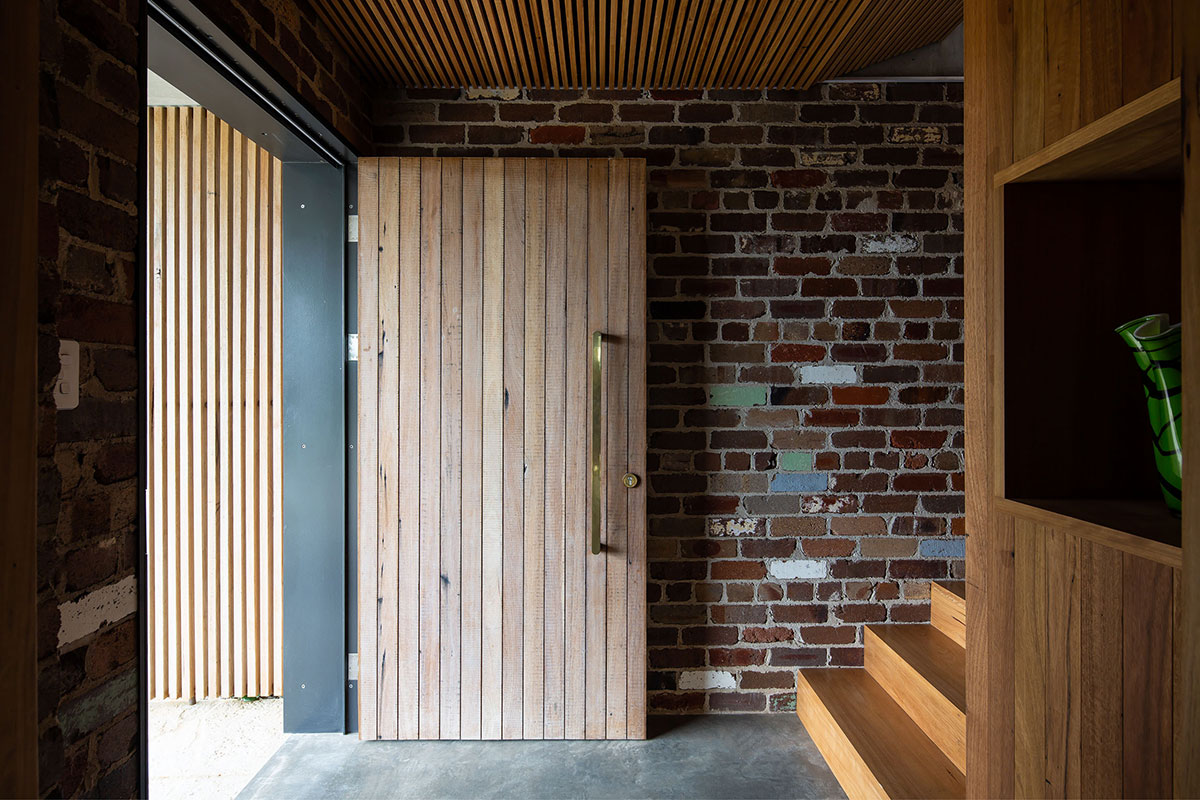
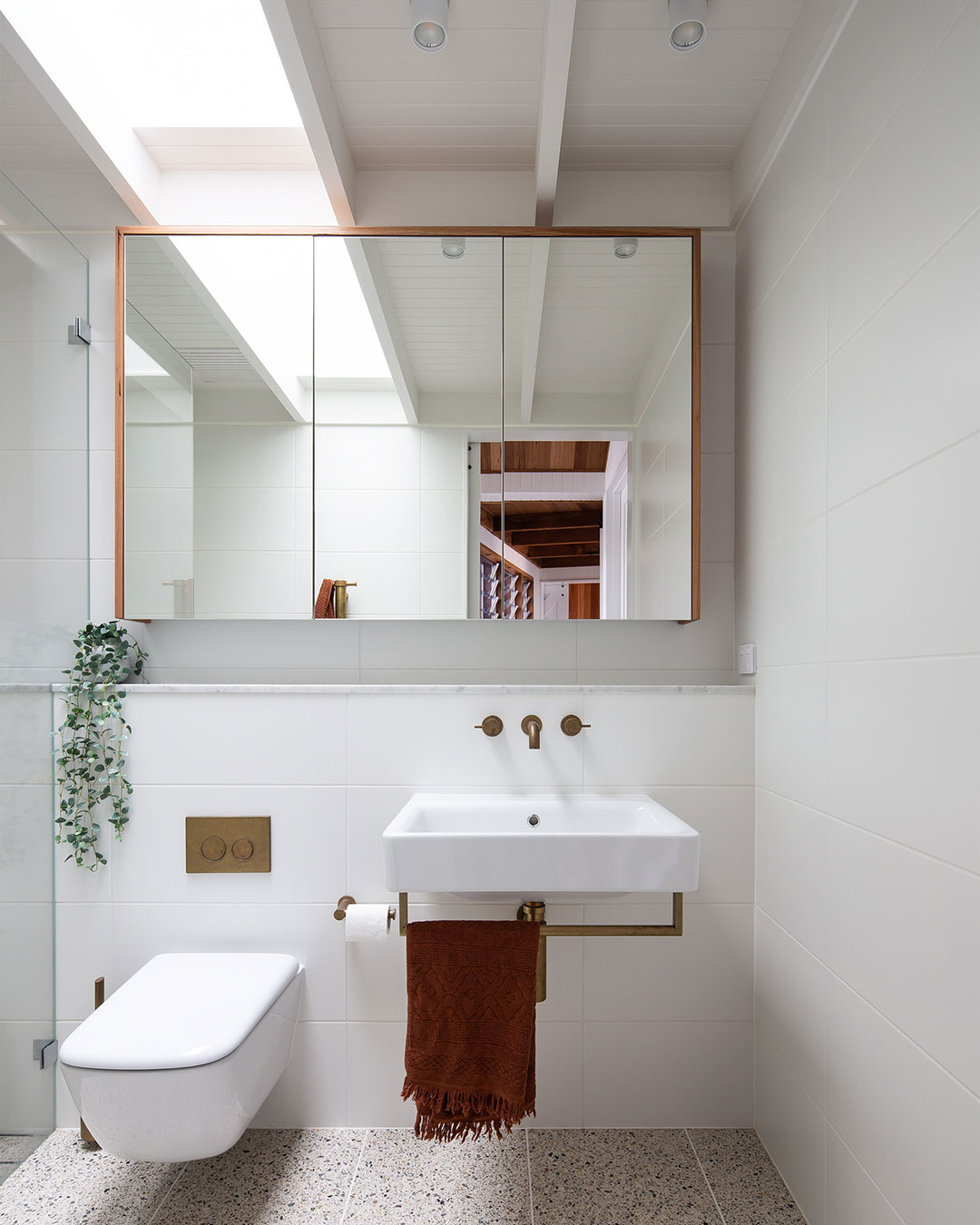 The building has oversized eaves, to keep the walls out of the weather and control the amount solar penetration onto the floor. There is an exposed concrete slab throughout the entire top floor and by controlling the amount of sun with the eaves, the thermal mass works well to regulate the temperature in both summer and winter. Extra windows were added at the rear or side of habitable rooms to allow cross ventilation and to negate any negative glare effects. There is a full array of photovoltaic cells on the roof. High ceilings allow any hot air to rise away from the floor, where you live.
The building has oversized eaves, to keep the walls out of the weather and control the amount solar penetration onto the floor. There is an exposed concrete slab throughout the entire top floor and by controlling the amount of sun with the eaves, the thermal mass works well to regulate the temperature in both summer and winter. Extra windows were added at the rear or side of habitable rooms to allow cross ventilation and to negate any negative glare effects. There is a full array of photovoltaic cells on the roof. High ceilings allow any hot air to rise away from the floor, where you live.
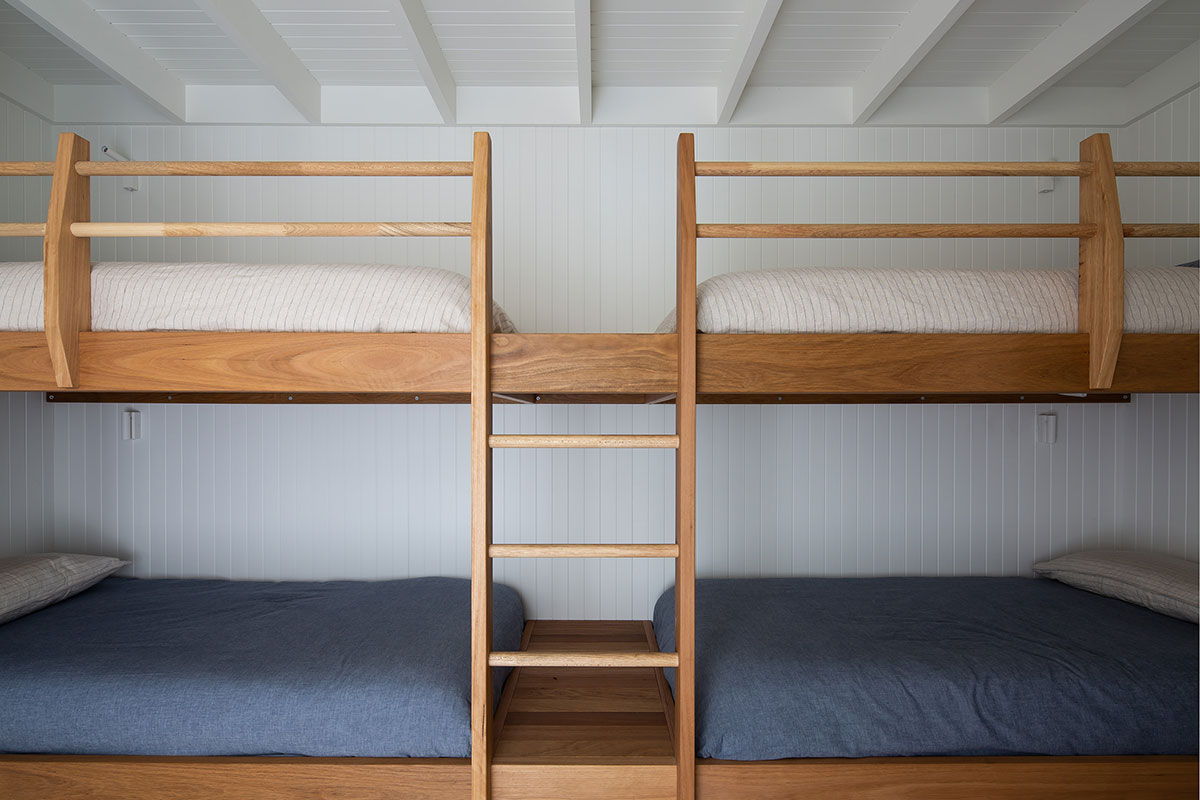
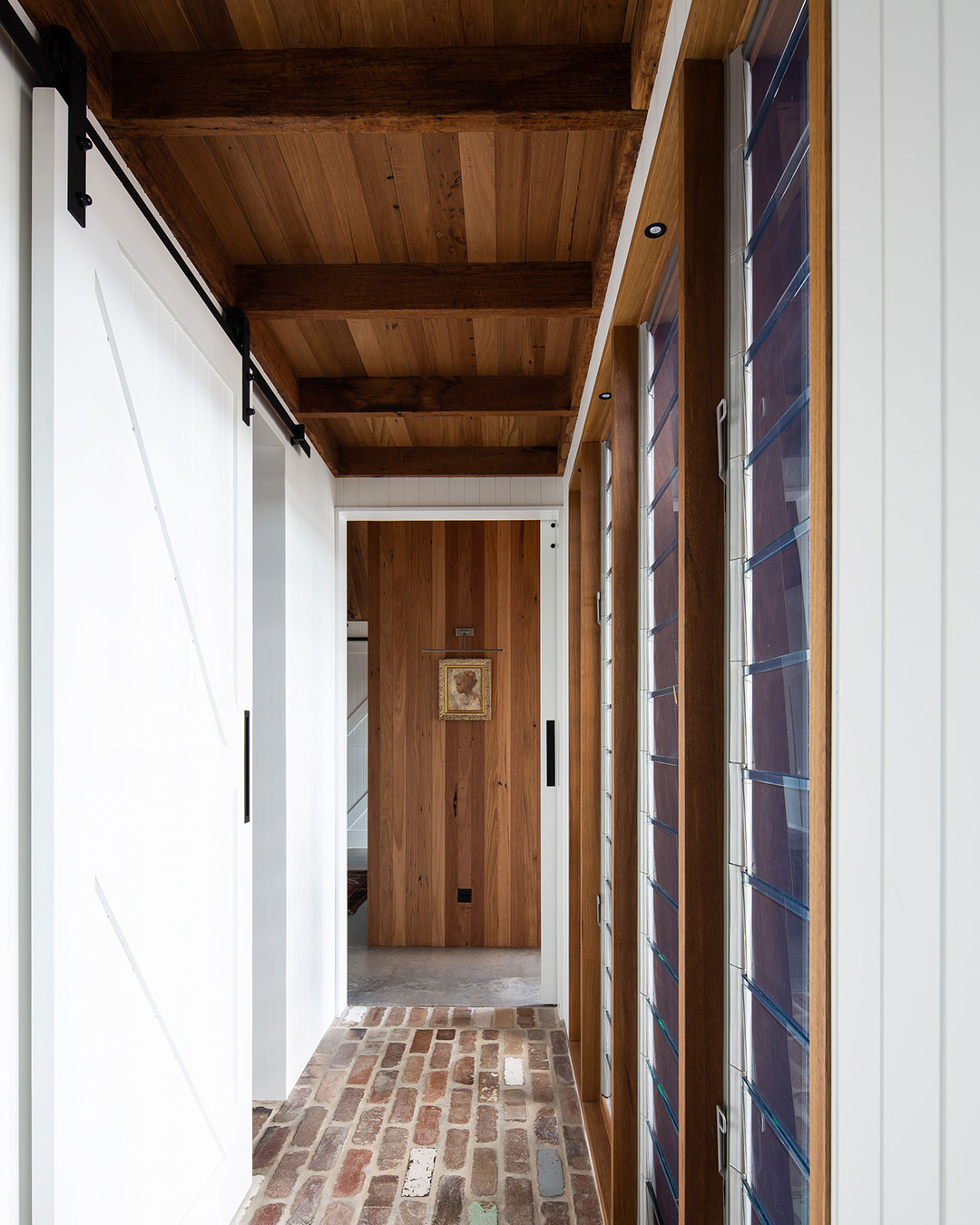 A few materials that were selected early on merit. Recycled brick for the permanency and how the texture and colour would fit into the landscape. Recycled Blackbutt as it’s locally sourced, acts as a carbon bank and the aesthetics and relationship to living in the environment, and concrete floors for practicality and thermal performance and the muted palette. To balance other materials and finishes, the design remained reserved and sophisticated. Other wall finishes are white painted v-jointed and in the smaller rooms, coupled with white painted rafters. Tapware is tumbled brass with uncomplicated white tiles and a warm terrazzo tile in the bathrooms providing complementary colour to the timber.
A few materials that were selected early on merit. Recycled brick for the permanency and how the texture and colour would fit into the landscape. Recycled Blackbutt as it’s locally sourced, acts as a carbon bank and the aesthetics and relationship to living in the environment, and concrete floors for practicality and thermal performance and the muted palette. To balance other materials and finishes, the design remained reserved and sophisticated. Other wall finishes are white painted v-jointed and in the smaller rooms, coupled with white painted rafters. Tapware is tumbled brass with uncomplicated white tiles and a warm terrazzo tile in the bathrooms providing complementary colour to the timber.
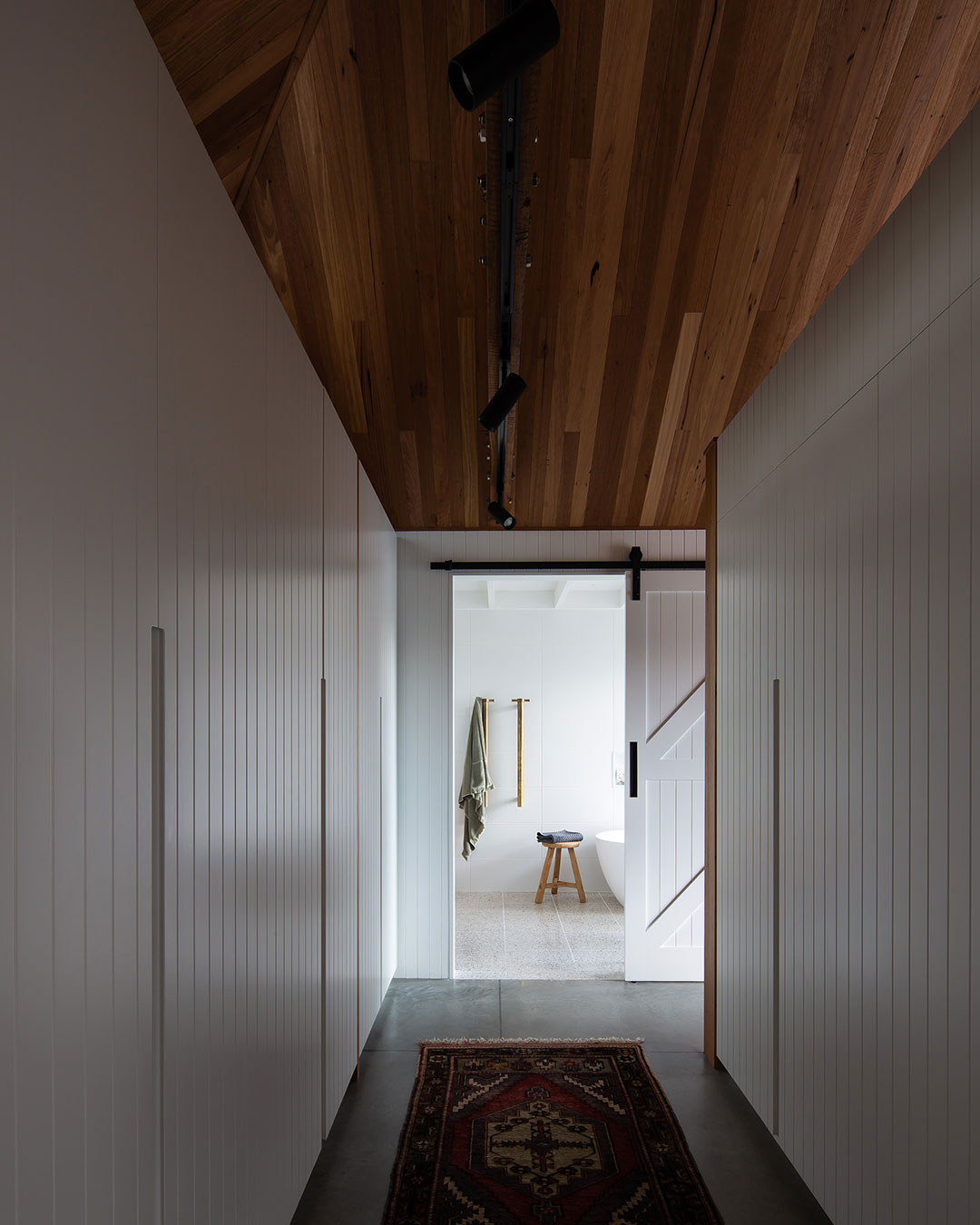
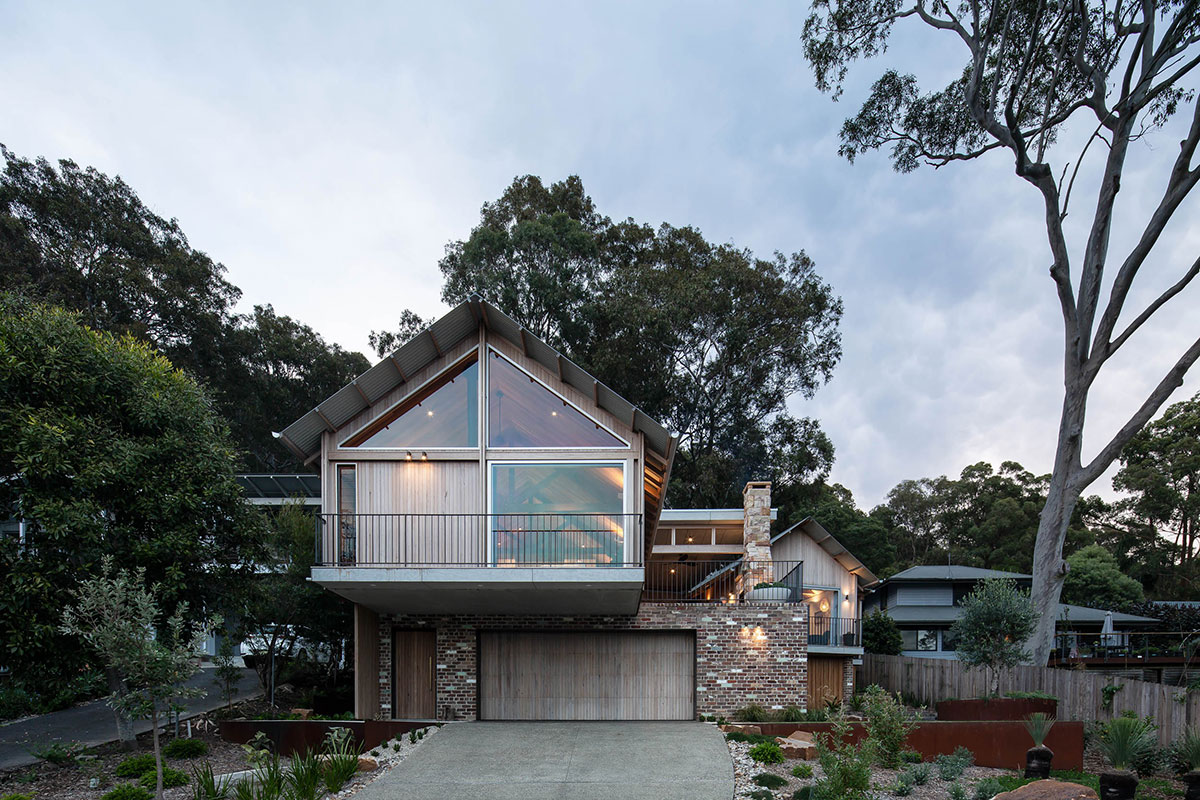
Wagstaffe House
Architecture: Buck and Simple
Photography: Simon Whitbread
Video Host: Lucy Glade-Wright
Videography: Jonno Rodd
Video Production: Hunting for George
Location: Wagstaffe / Kourang Gourang
Want more Home Tours? We’ve got you sorted.



