This luxurious concrete designer cave nestled in the affluent coastal suburb of Cottesloe in Perth, Western Australia was built primarily with the purpose of being a safe haven and a contemporary retreat. The client wanted the home to be one-part reclusive wherein she could feel the seclusion and ethereal quality of a cave to escape, and one-part party queen to be able to invite the world in and entertain close friends and family in style at a moments notice. Pour yourselves a stiff drink folks, you’re going to need it. Let’s have a look at the Vodka Palace by MARCUS BROWNE Architect.
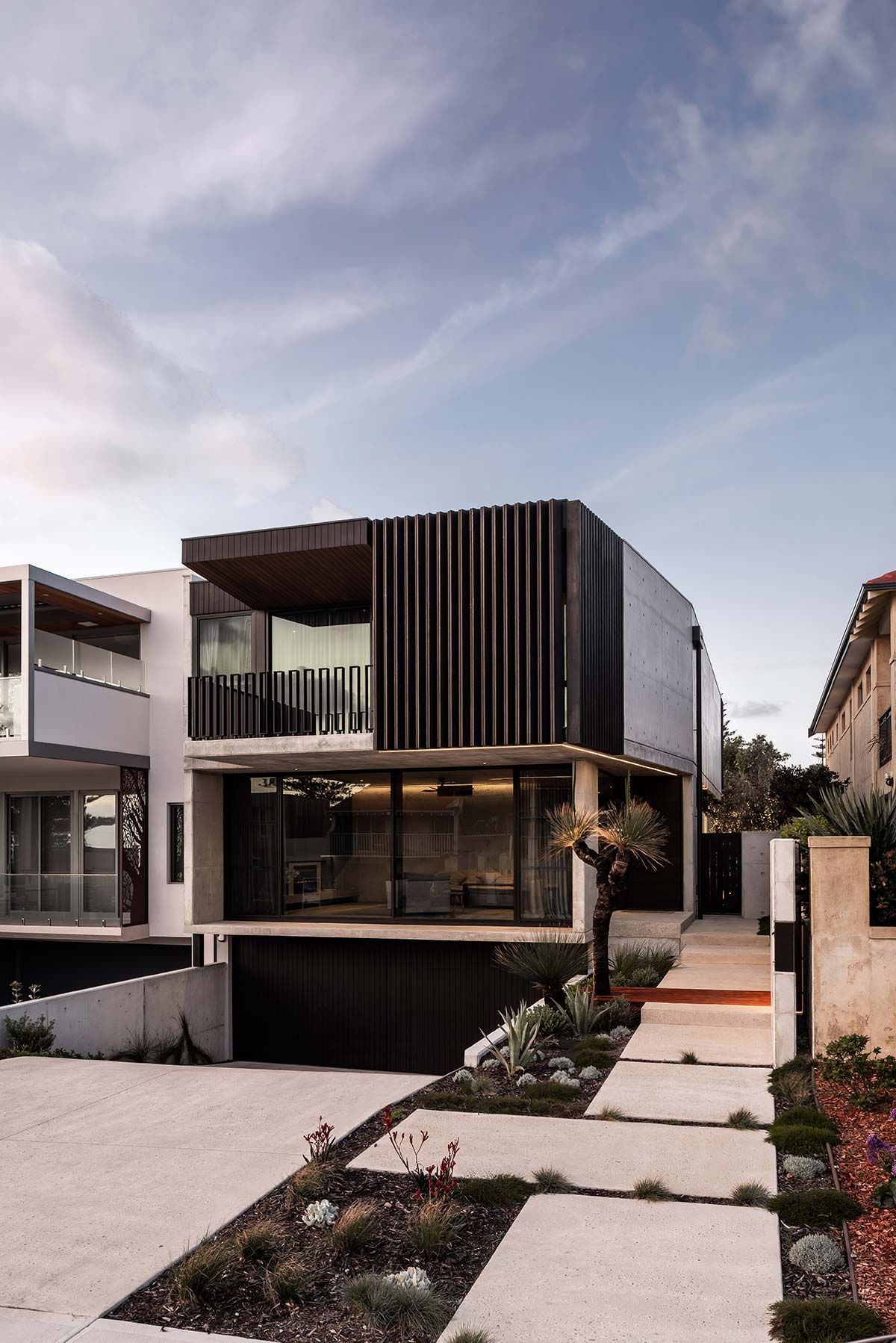
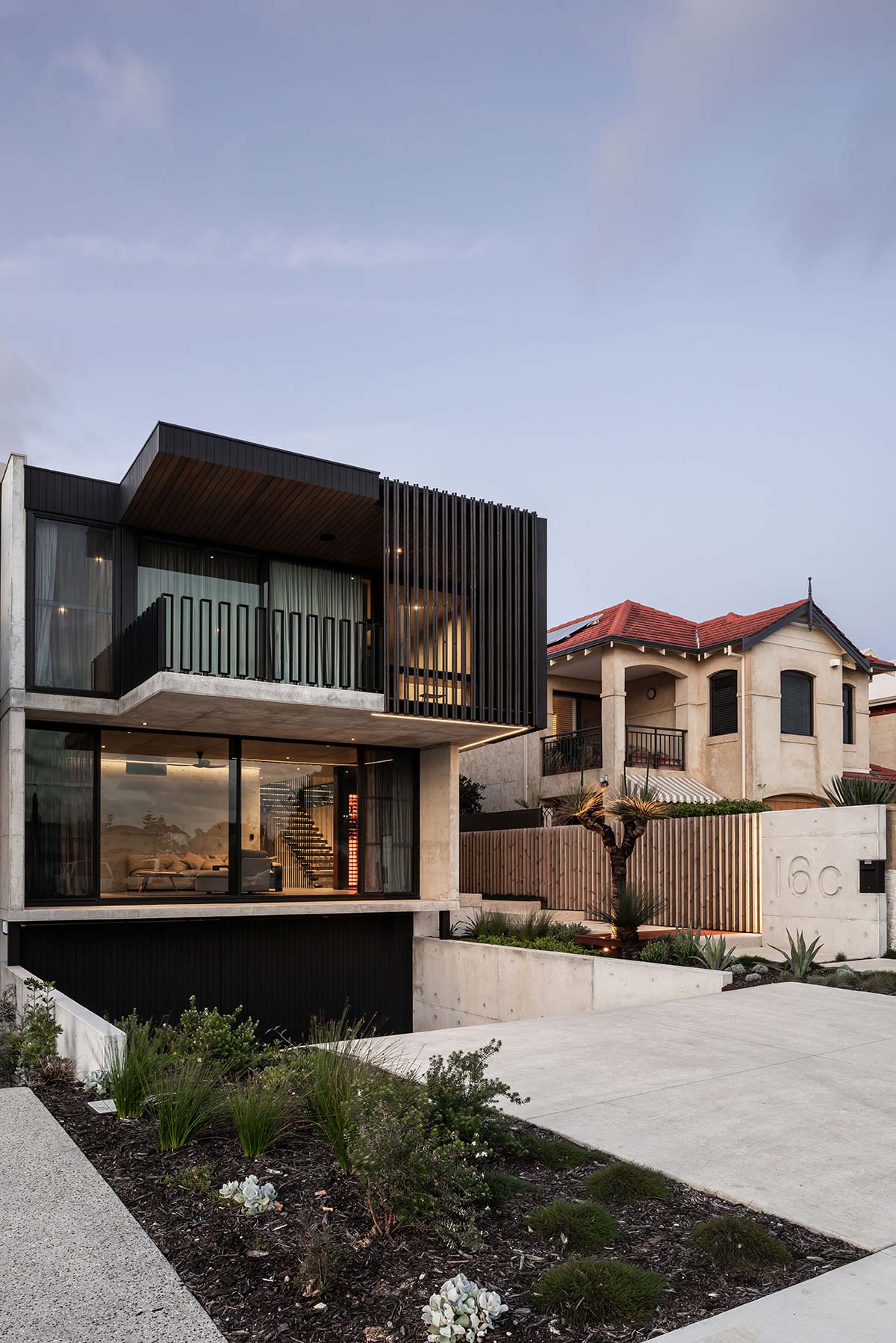
The ambience and overall style of the front yard and facade of this home has been meticulously curated to achieve a certain feel that the client directly requested.
“Externally, the client wanted to feel like she was in the bush of her beloved second home the south-west region of Western Australia where she once owned and managed an iconic hotel and this was created perfectly for her by Tim Davies Landscaping with native trees and shrubs representative of the region.” – MARCUS BROWNE architect.
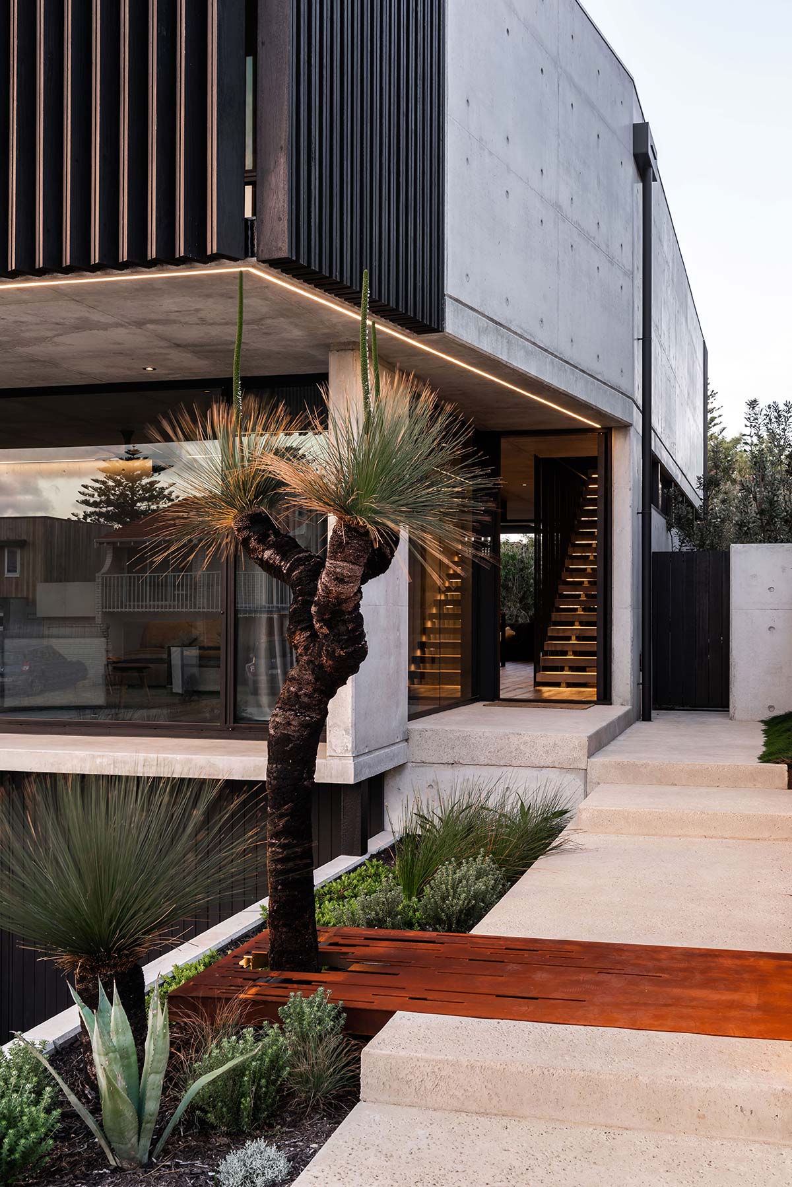
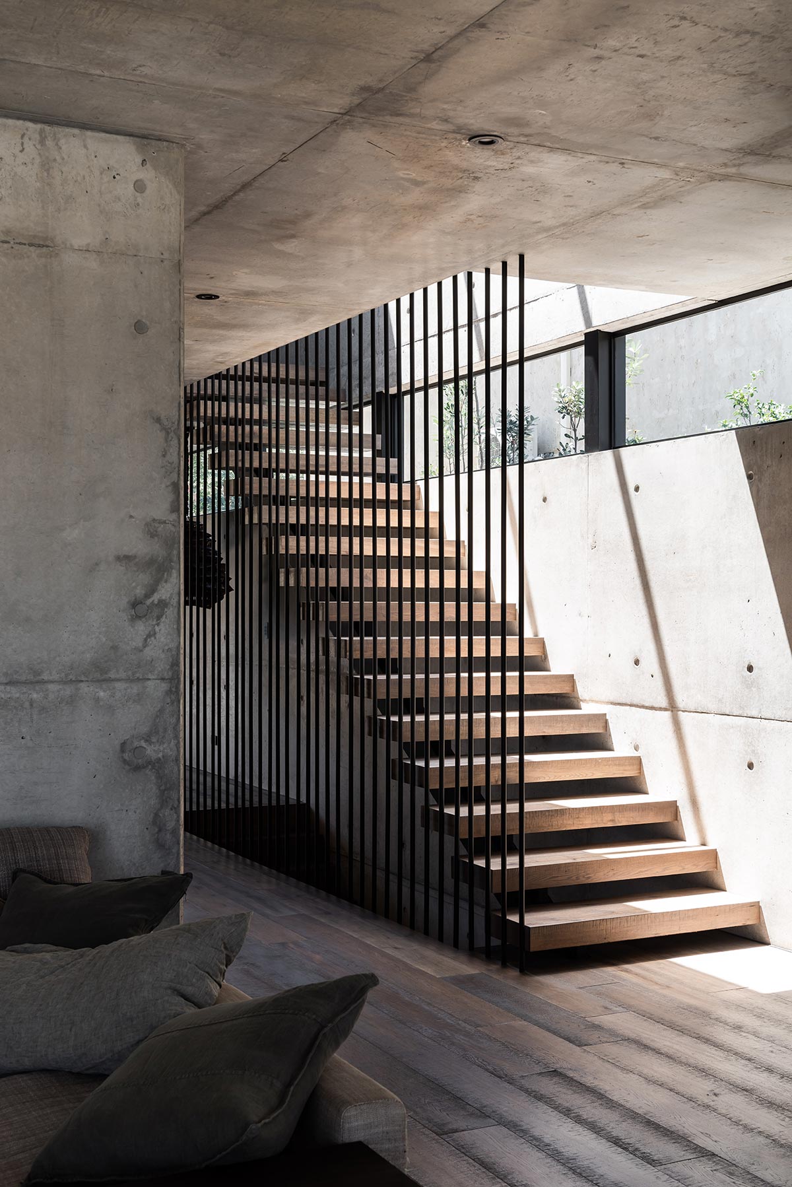
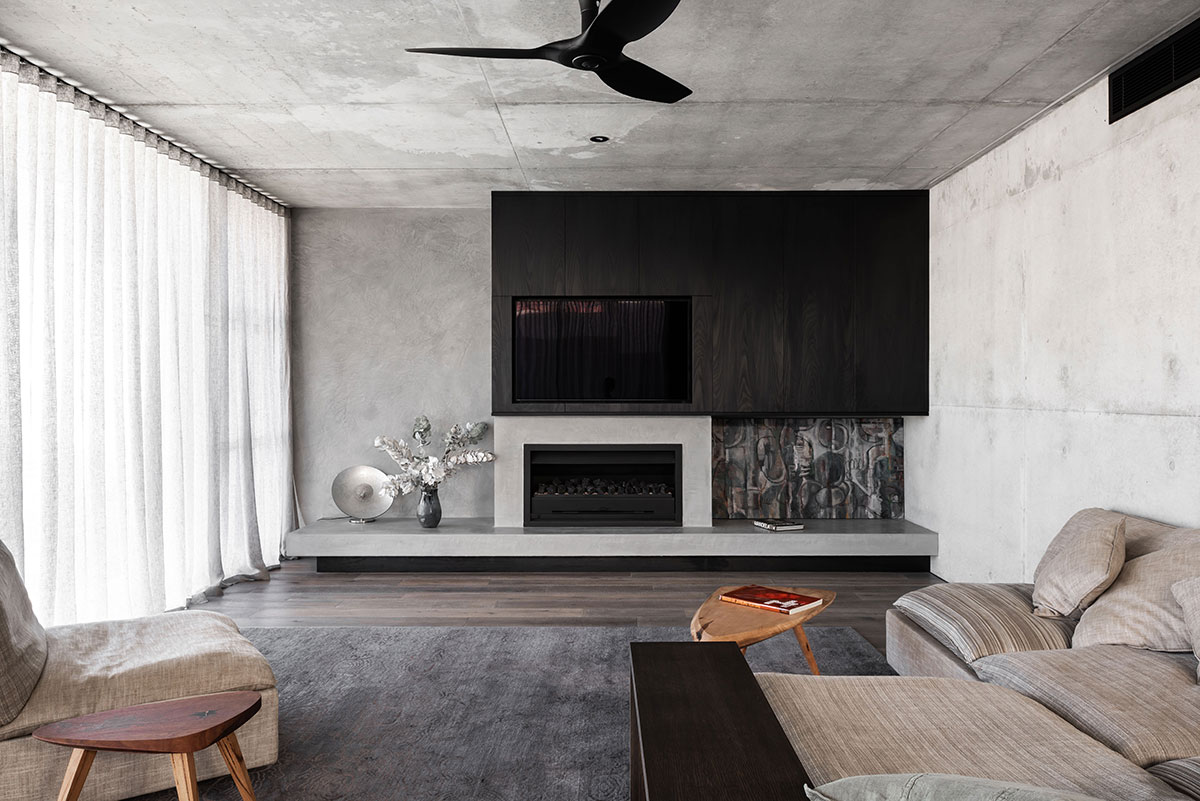
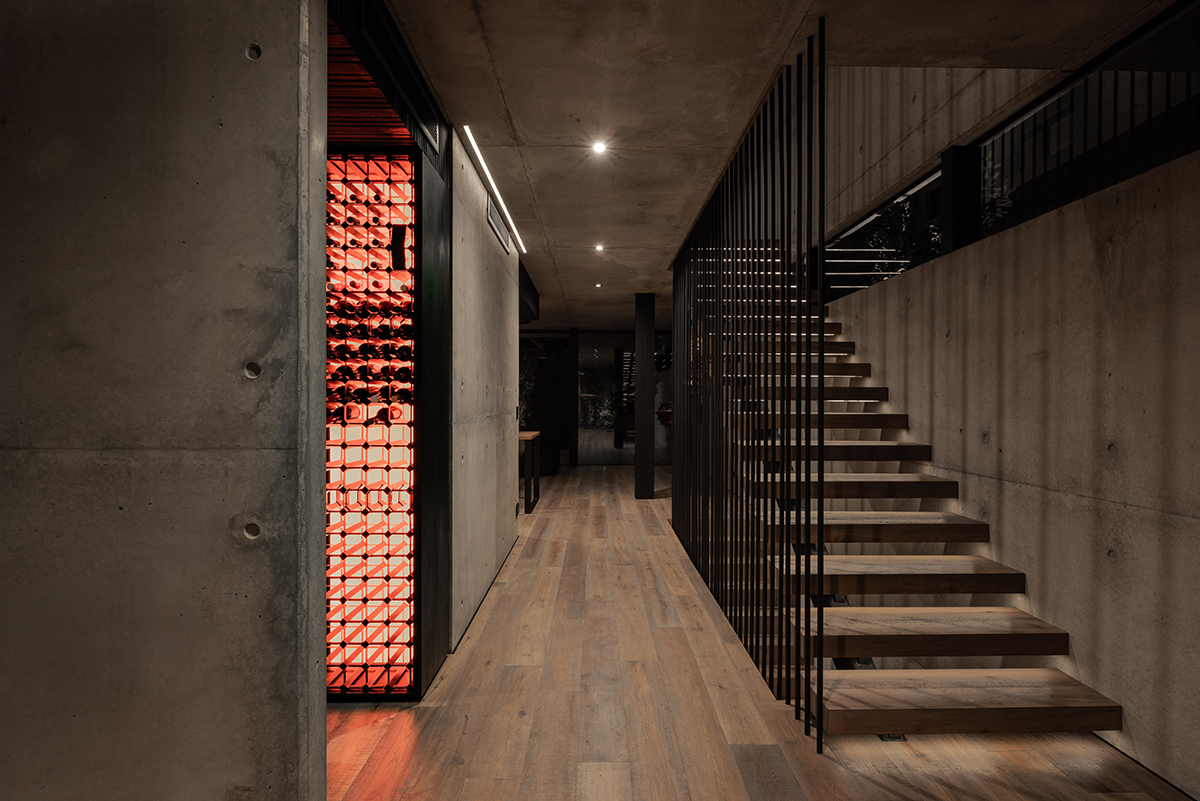
Throughout the home, off-form concrete became the main material of choice as it’s flexible and the finish can be used internally and externally, minimising the need for applied finishes beyond sealing. In contrast to the tranquility of the off-form concrete, warming timber finishes and a predominantly neutral colour palette creates a fluid ambience that evokes a placid, ethereal almost Zen-like experience.
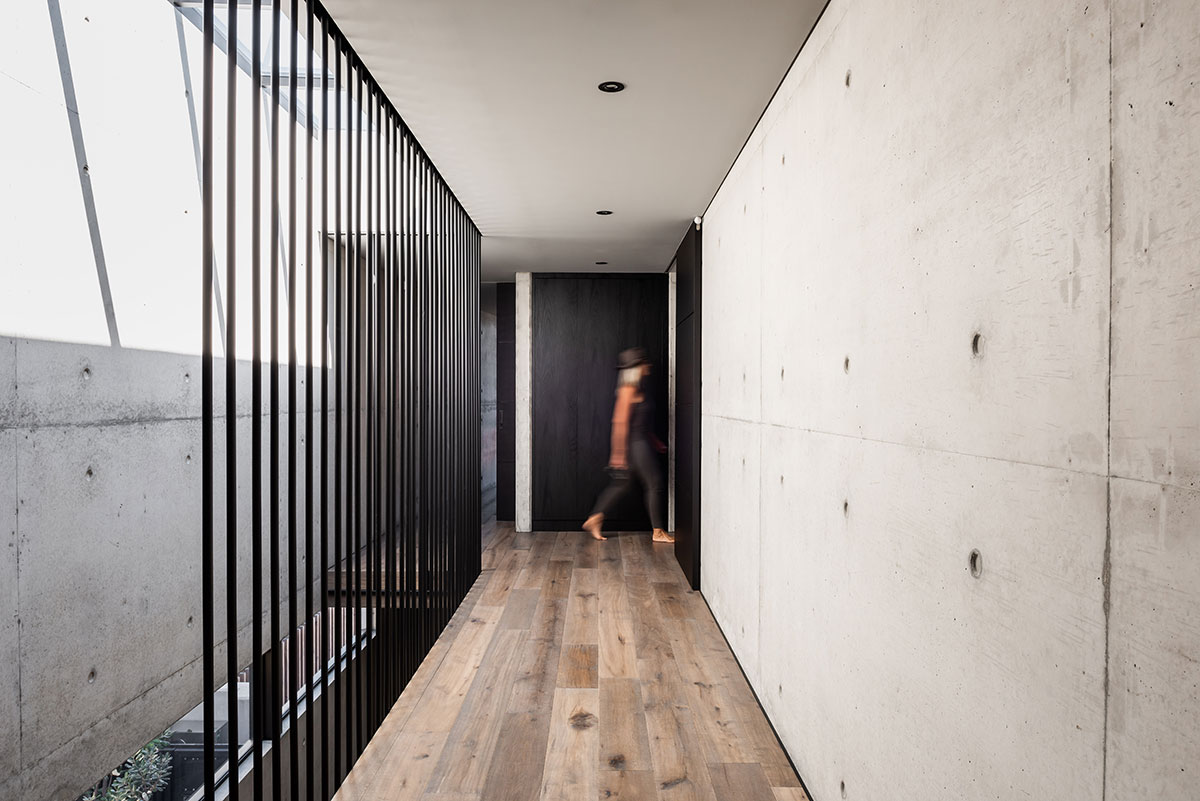
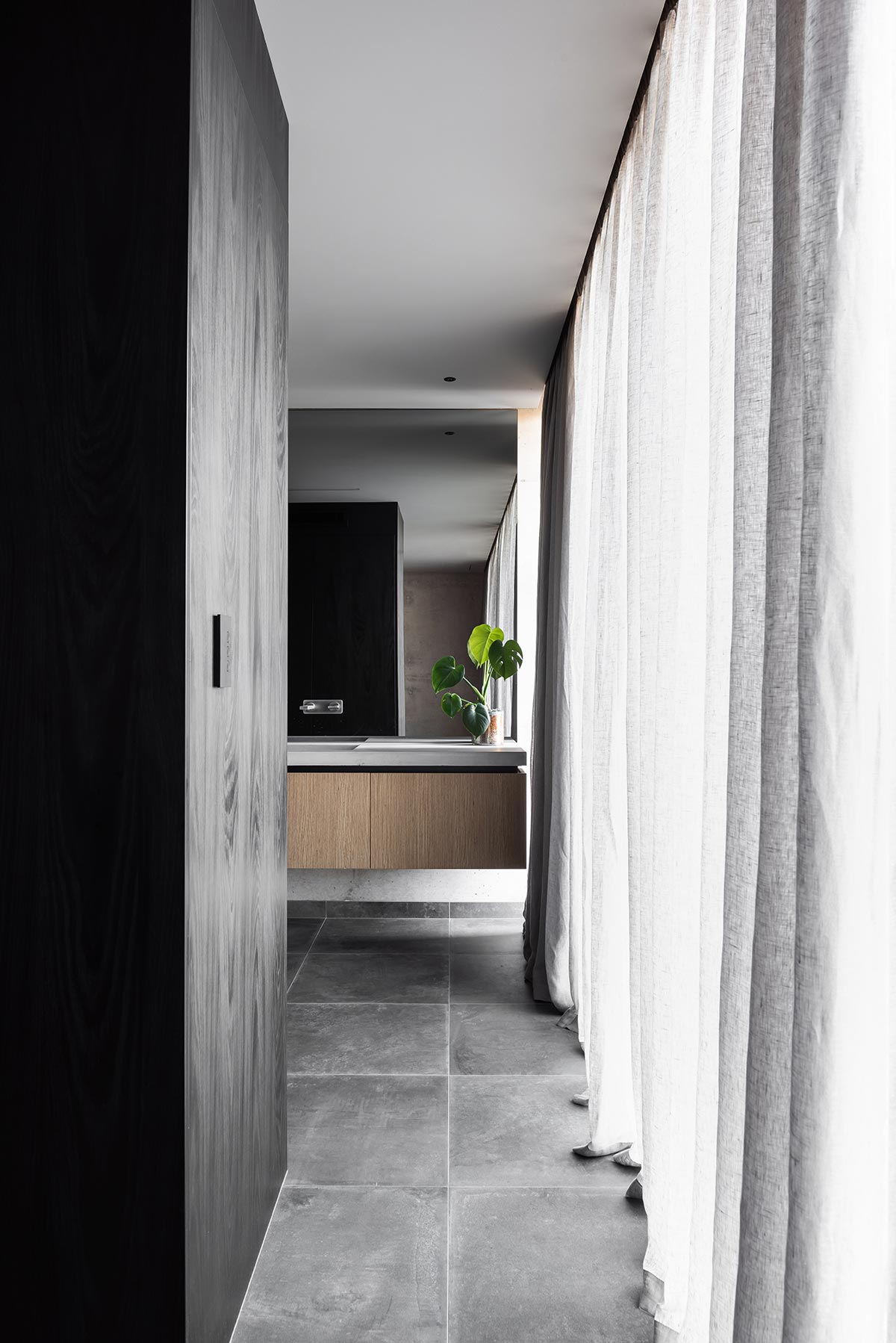
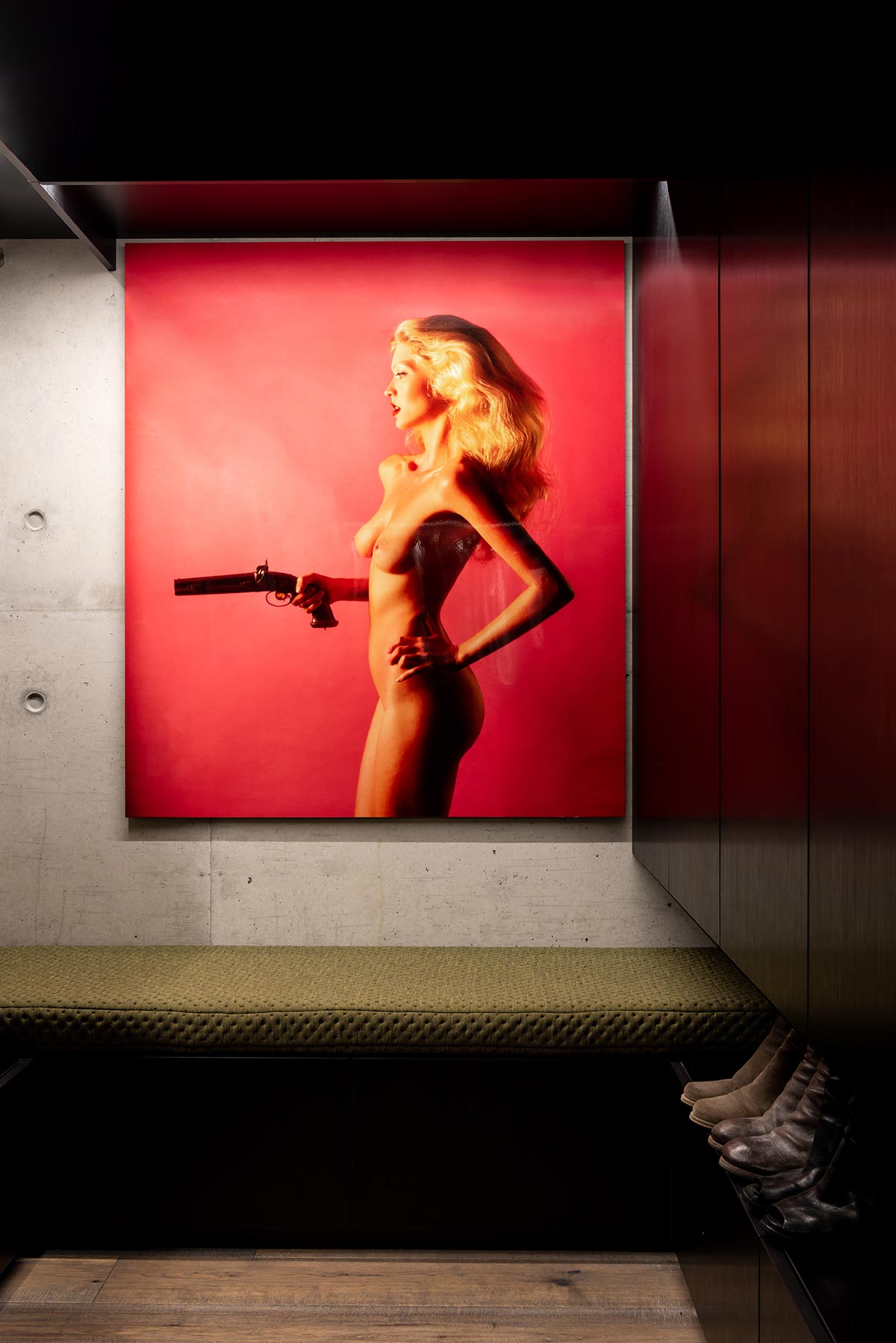
“The owner has noted, “My home feels like a secure and loving, masculine embrace.” Augmenting this is the use of the ancient Japanese technique of charring timber known as ‘Shou Sugi Ban’ on columns to inspire minimalistic zen-like interpretation of burnt forest and also on the timber privacy screening using charred Accoya.” – MARCUS BROWNE architect.
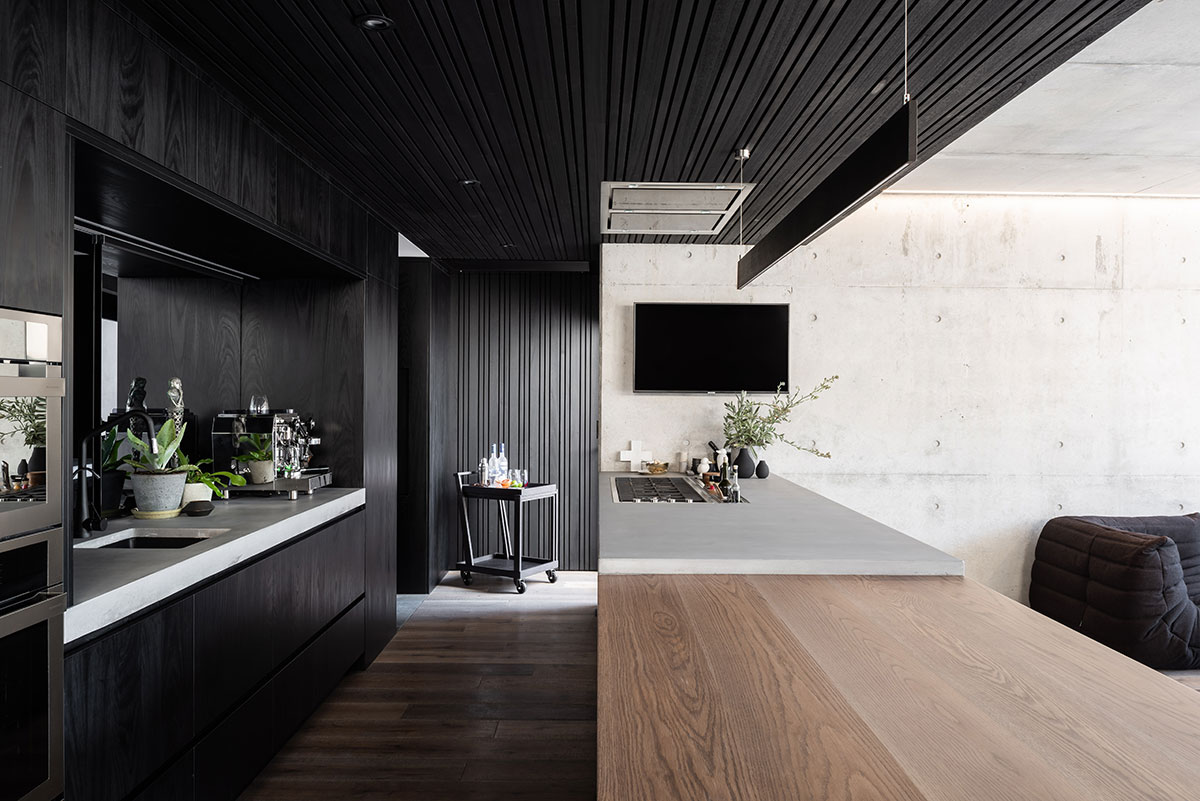
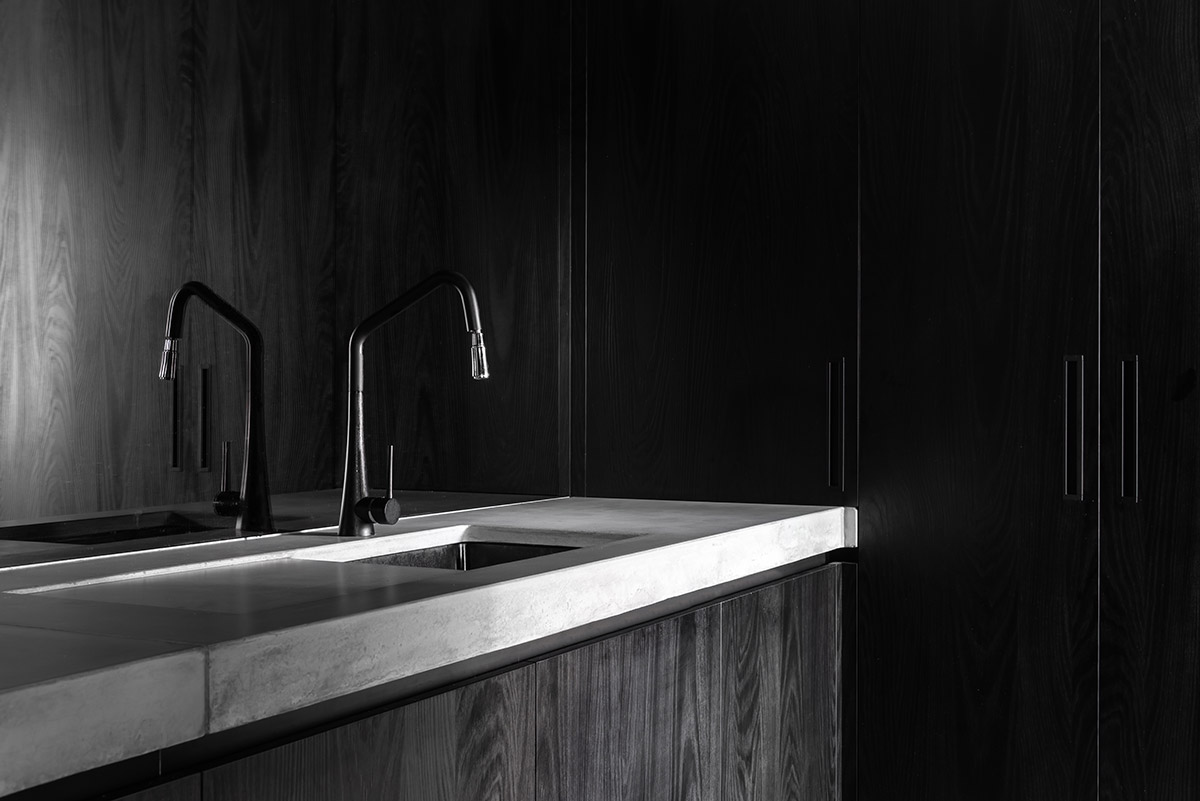
The moody ambience is continued to the interior. Charred timber accents span throughout the living areas, the kitchen and scullery are decked out with premium European appliances, and a full-height Sky-Frame sliding door system to open up the back of the house to the rear entertaining deck allowing the client to stack the doors in any direction to welcome the world into her sanctuary.
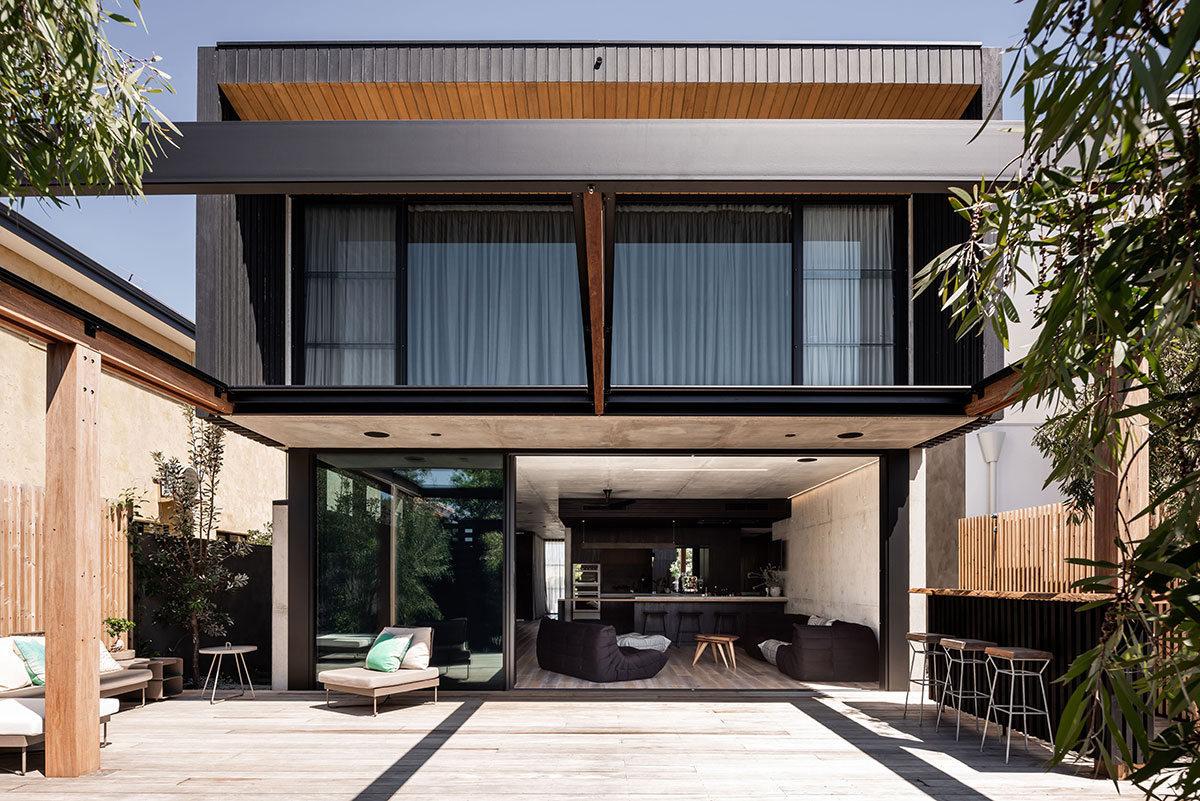
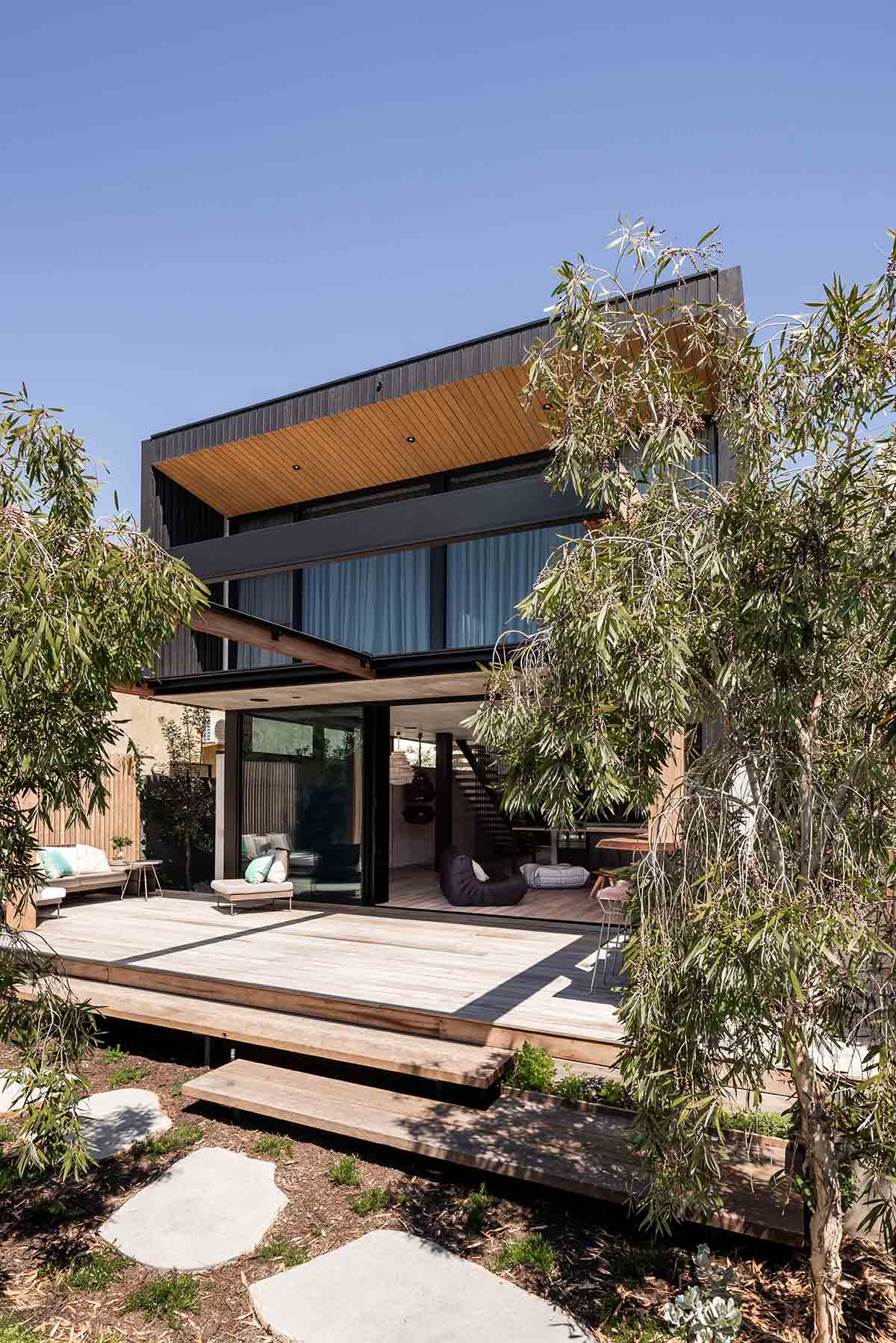
“Situated on a narrow site with two storey structures either side close to the boundary, gaining access to natural light lent itself to the inclusion of light wells, one over the en-suite and the other over the stairwell, to siphon daylight into the middle interiors not benefiting from the north or south glazing.” – MARCUS BROWNE architect.
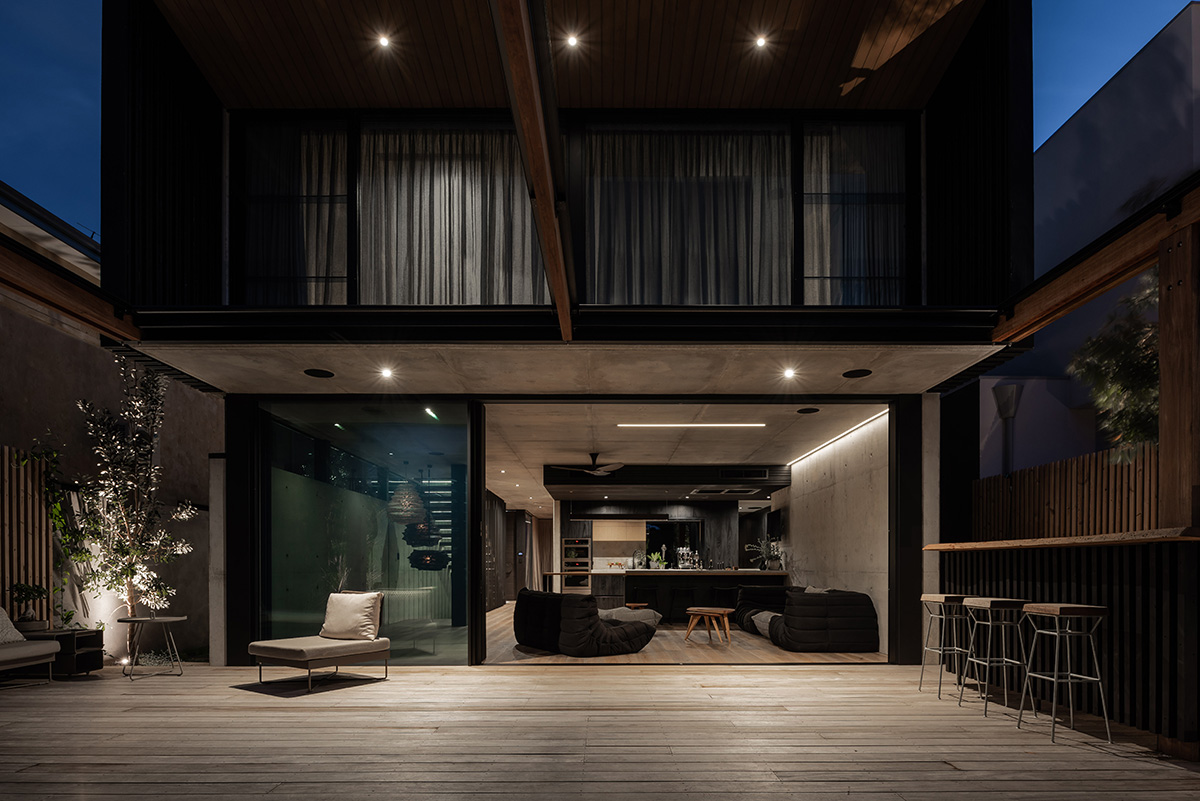
A small cabin at the rear of the site called “The Caboose” is designed specifically for entertaining and accommodation. This rear courtyard and deck also provides privacy from and obstruct view lines to adjacent rear properties thereby accenting the landscaping. This private space can also be accessed via a secret path along the east side, so guests can come and go without having to enter the main dwelling and thereby minimising disturbance to its main occupant.
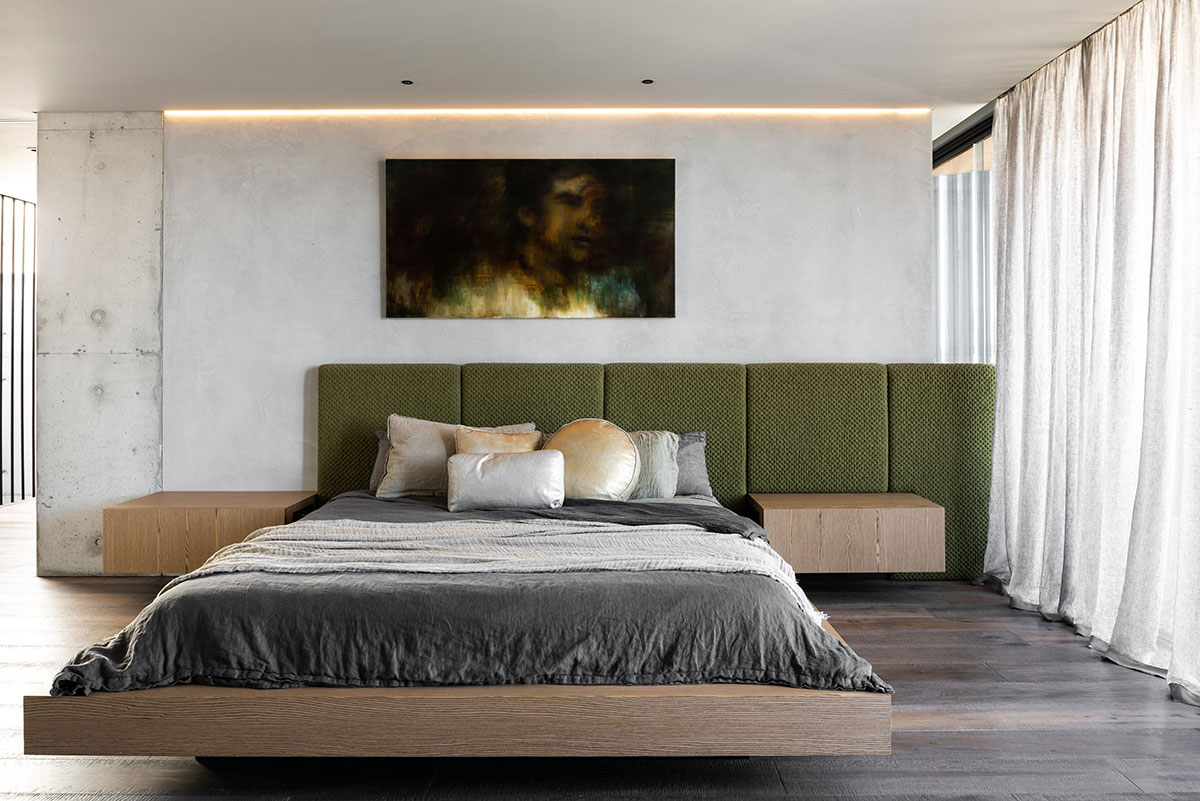
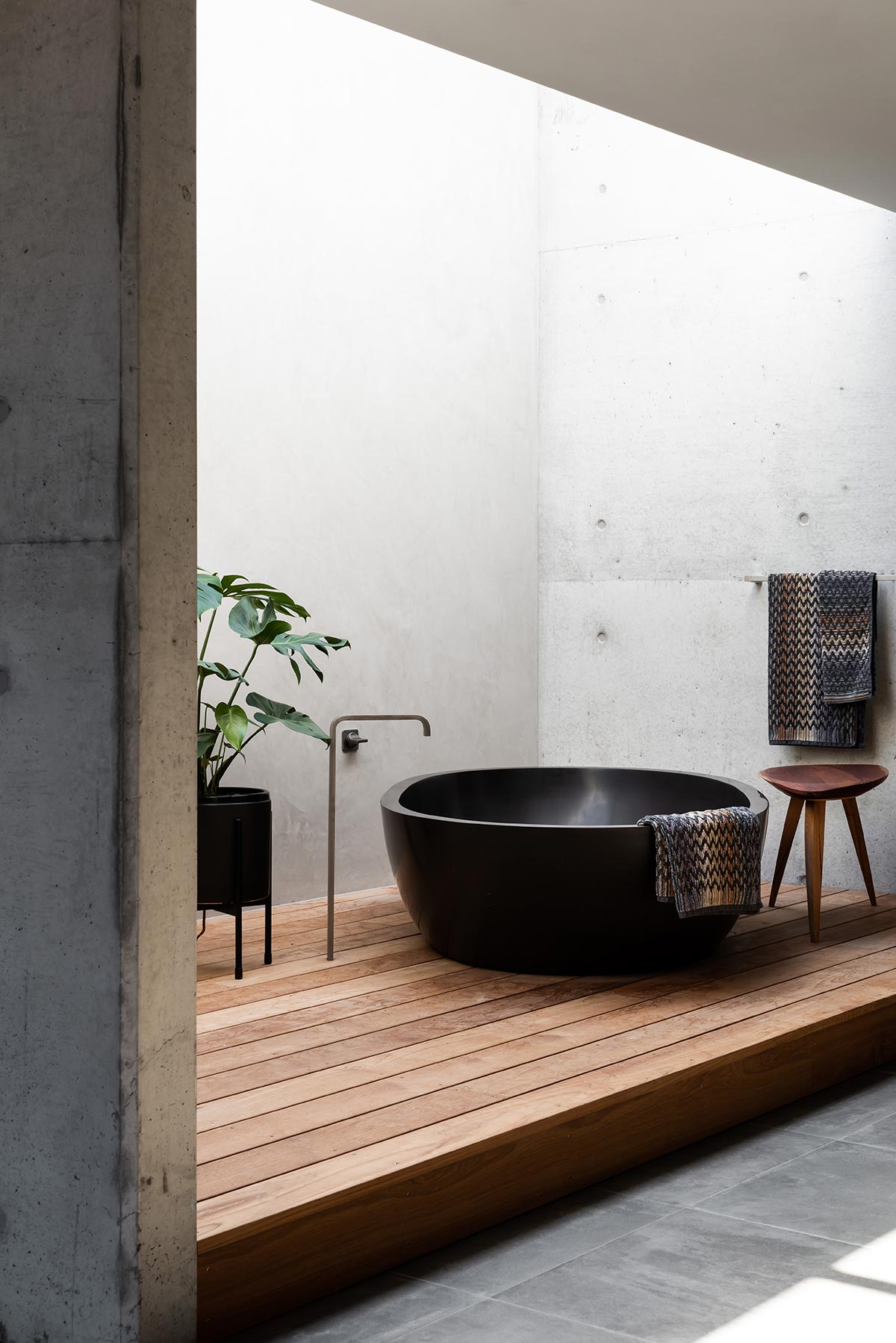
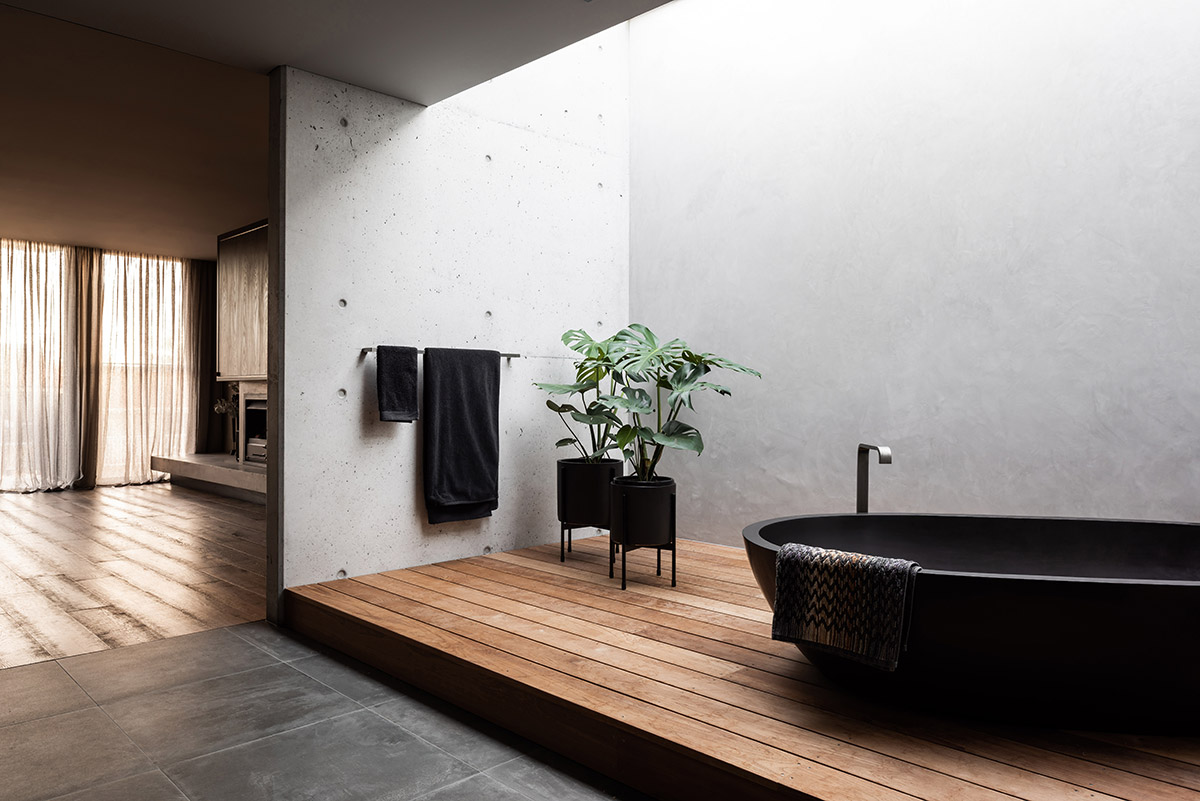
The client describes the house which for her “feels like a secure and loving, masculine embrace,” we couldn’t agree more! The ambience of the entire home hits a certain level of cosiness that anyone who would step inside surely wouldn’t want to leave. Plus, this house is perfect whether for a chic cocktail party, or a lively family gathering at any time of year. Truly a one of a kind entertaining paradise!
House Project: Vodka Palace
Architect: MARCUS BROWNE architect.
Location: Cottesloe, Perth
Photography: Dion Robeson



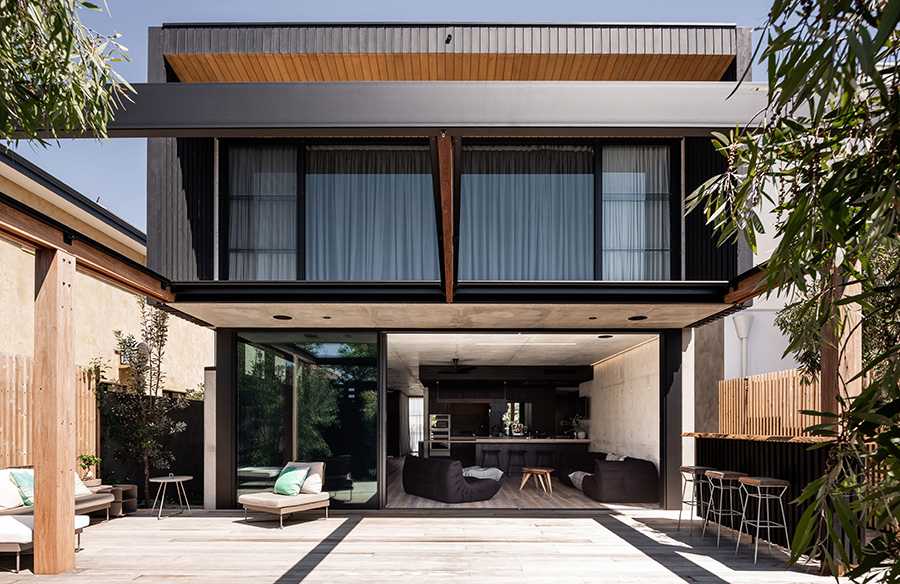



Amazing home, does anyone happen to know the name of the artist that made the lady with the musket and the red background?