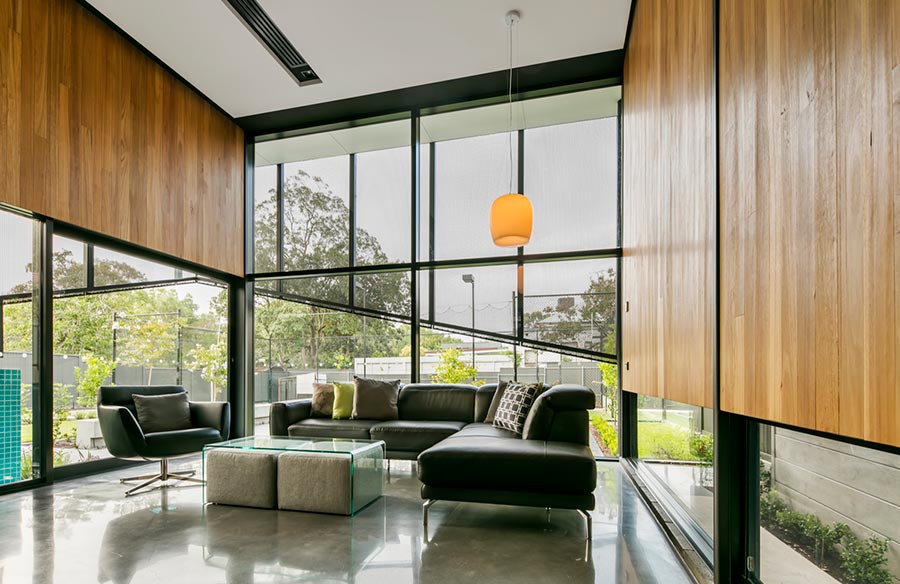Veil + Mortar is an Adelaide Villa situated on a suburban block and features a bad lean-to thus needing for a formulaic response. This client approached Khab Architects to design and reimagine the existing home and transform it into a clam, classy, and functional house for his family. With the response of knocking down the bad lean-to and extending a nice and substantial addition, let’s take a closer look at how the team tackled this one…
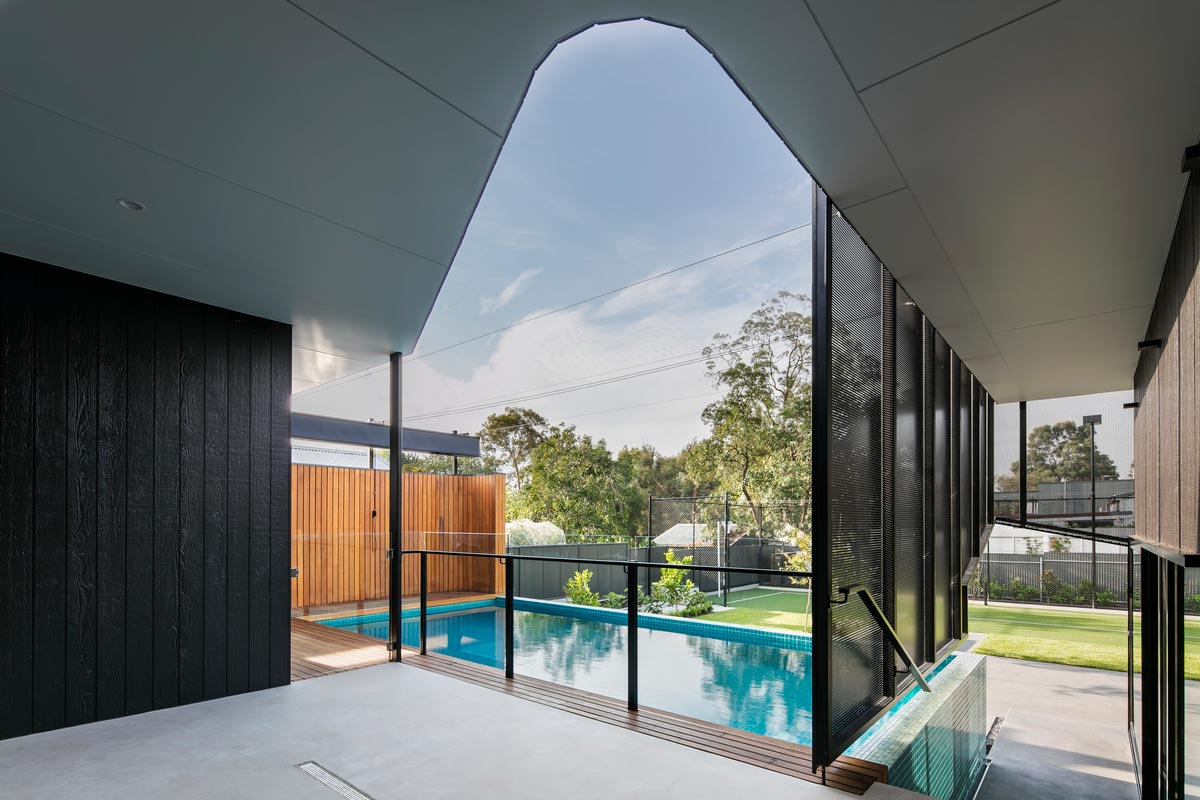
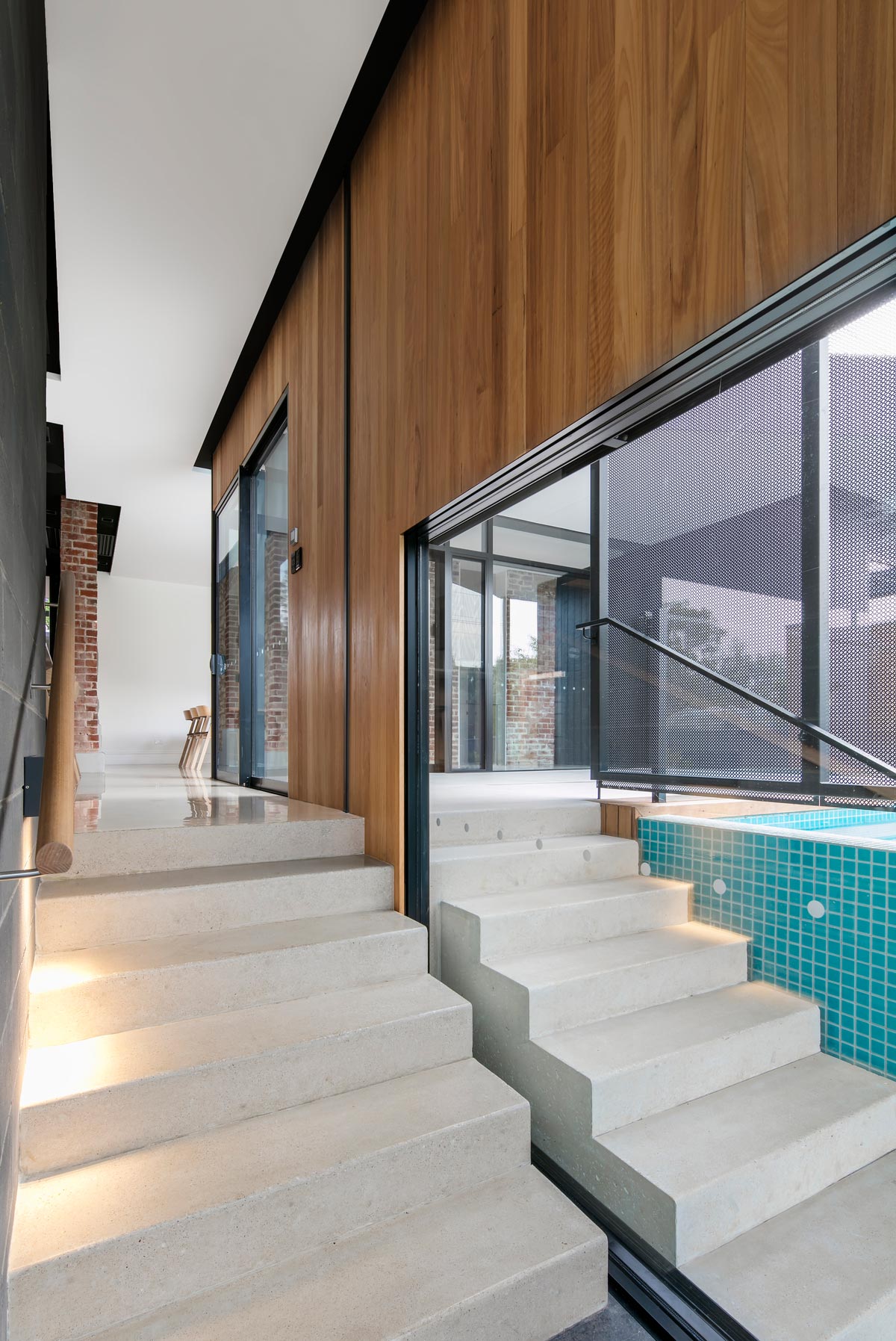
“Symmetry shouldn’t be allowed in schools because symmetry is a bully! When we sketched something just a little left of centre, this Villa stuck its 2 bay windows up at us! We had to part our hair down the middle and roll with it.” – Khab Architects
The team at Khab Architects was bold in engaging with the existing structure. They did not hold the existing house with disdain but rather seized it with grace. It had a commanding view of the neighbour’s posteriors and a central corridor that was divided into 3 distinct segments leading into a dark corner. They flaunted the symmetry before breaking it and narrowed the corridor even further, pinching it down before we unzipped it completely.
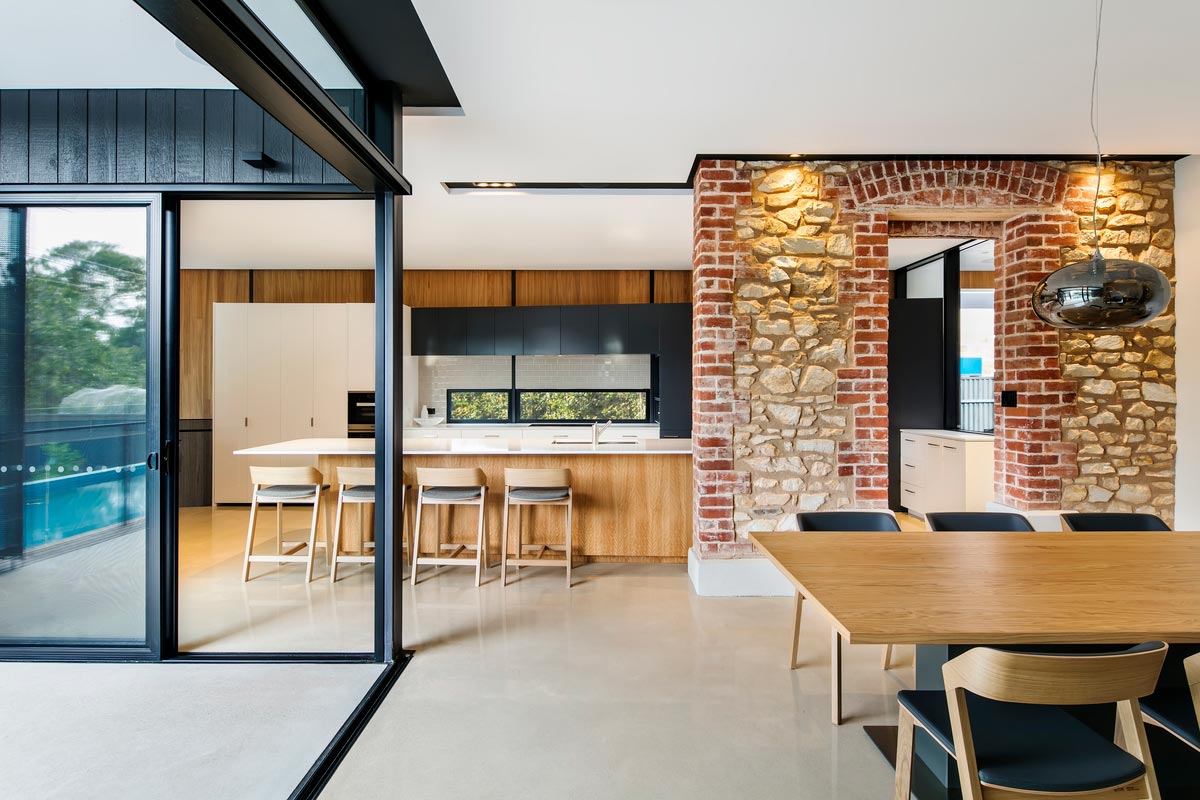
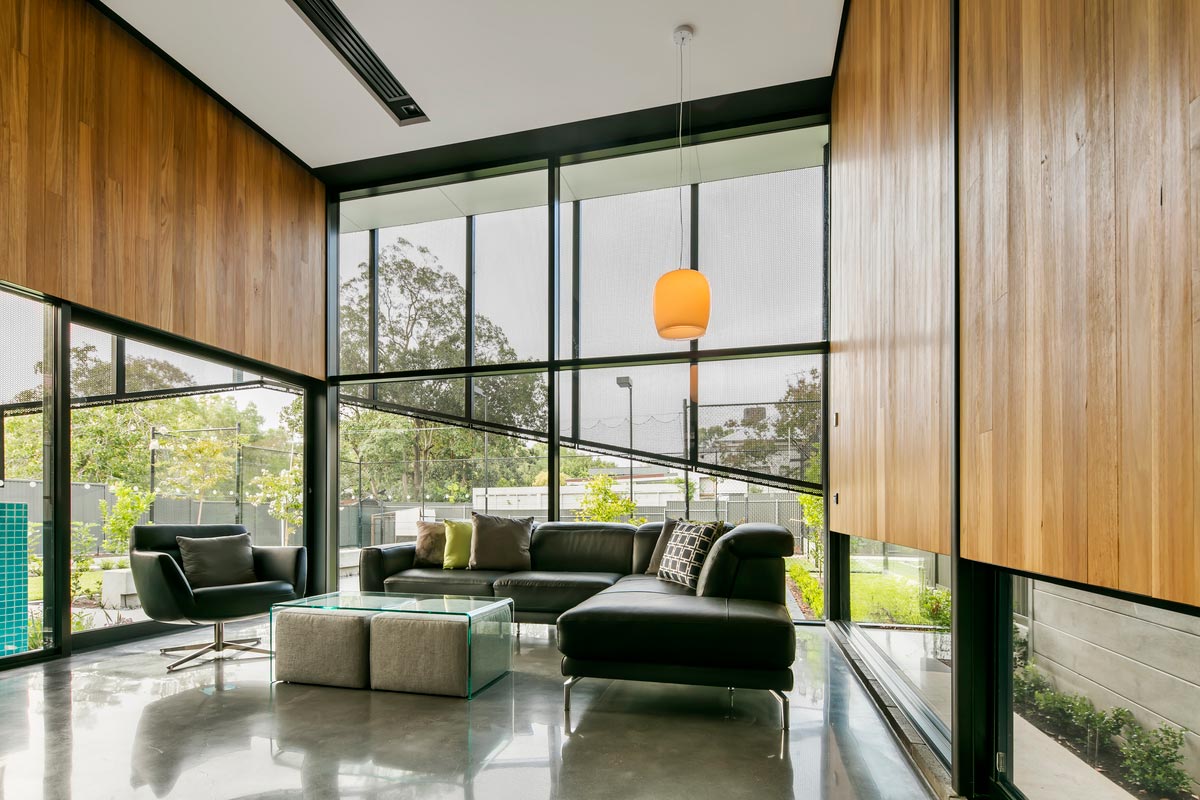
“But wait! There is light at the end of the corridor and around the corner. There was a wonderful ceiling, a subtle fall to the site which gave an unexpected elevation, there was one long view to the North-west just over the intersection of 4 shades of colorbond. Most importantly, there was also a client who wanted creativity and design – it was this single factor that catapulted the potentially formulaic into the fantastic.” – Khab Architects
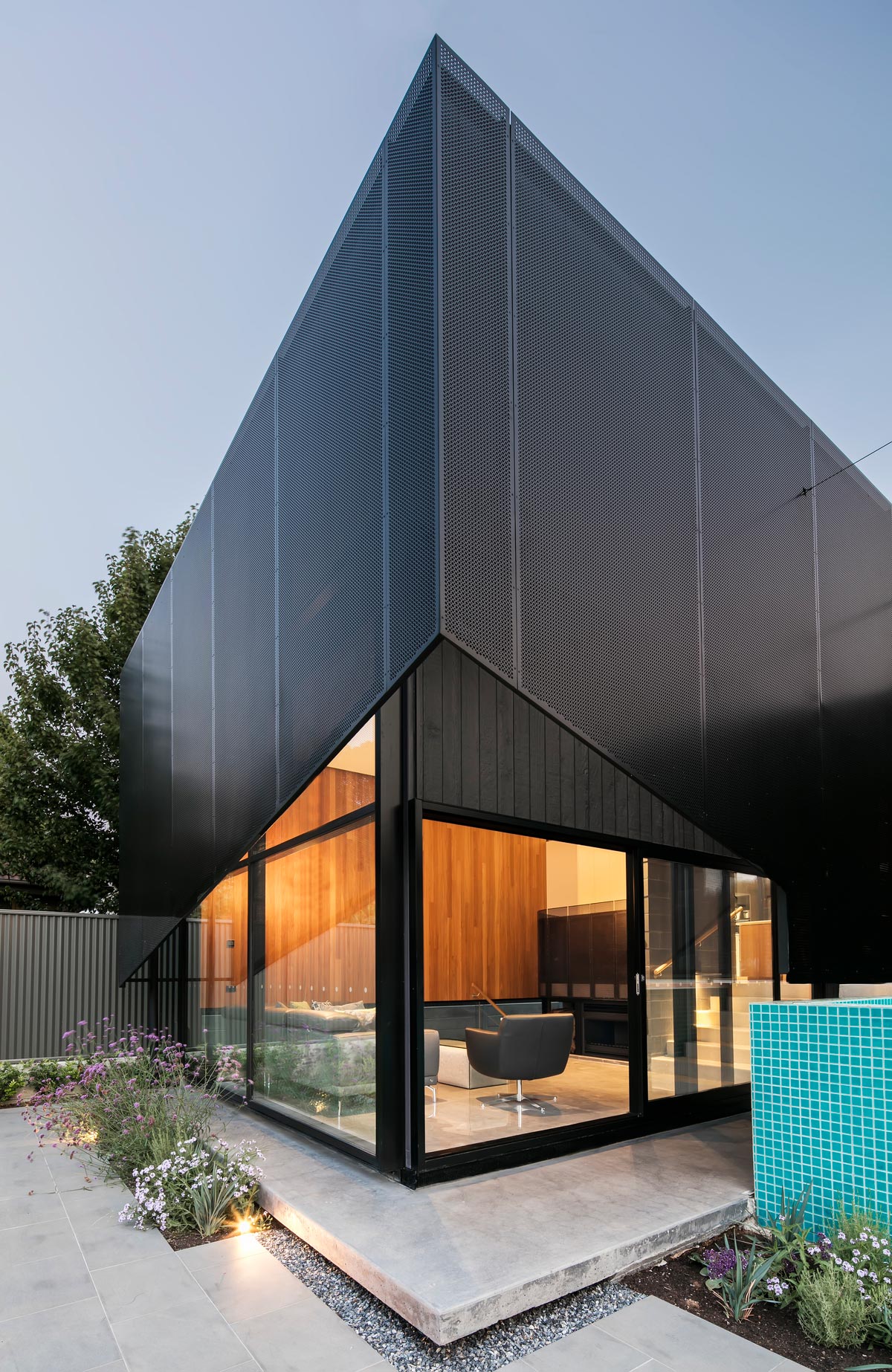
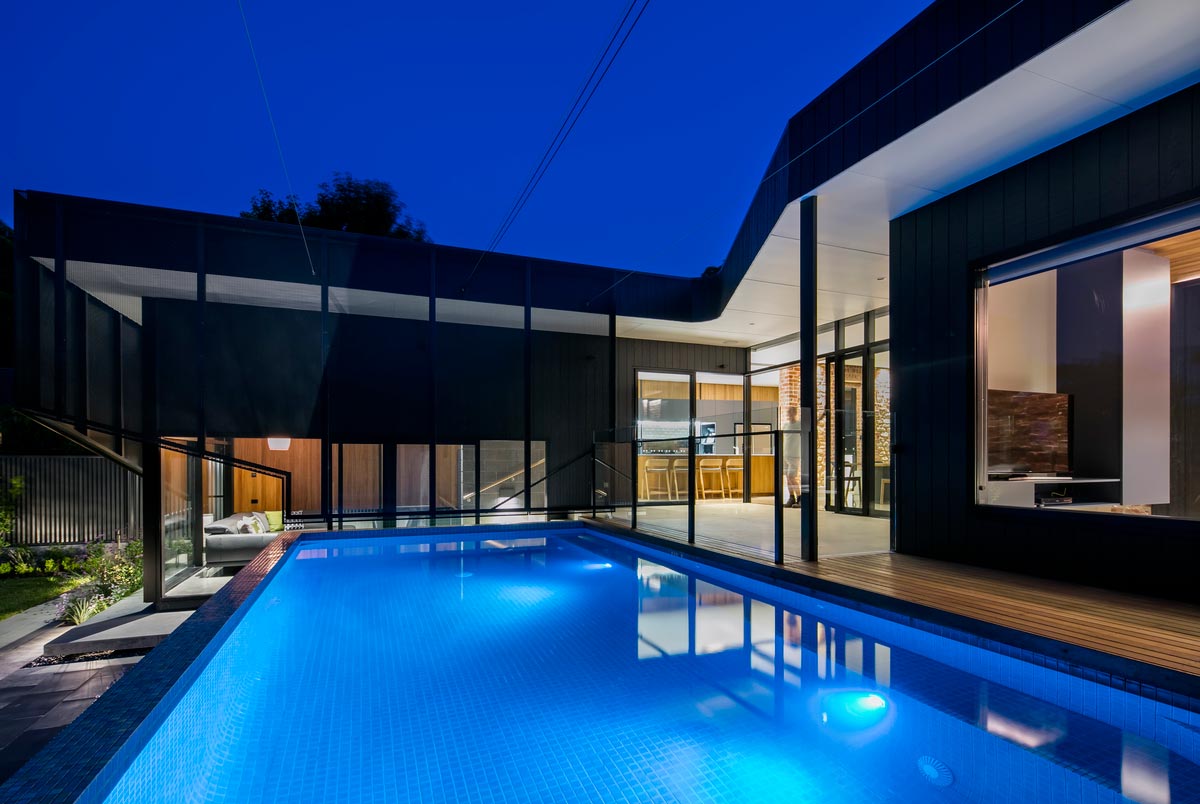
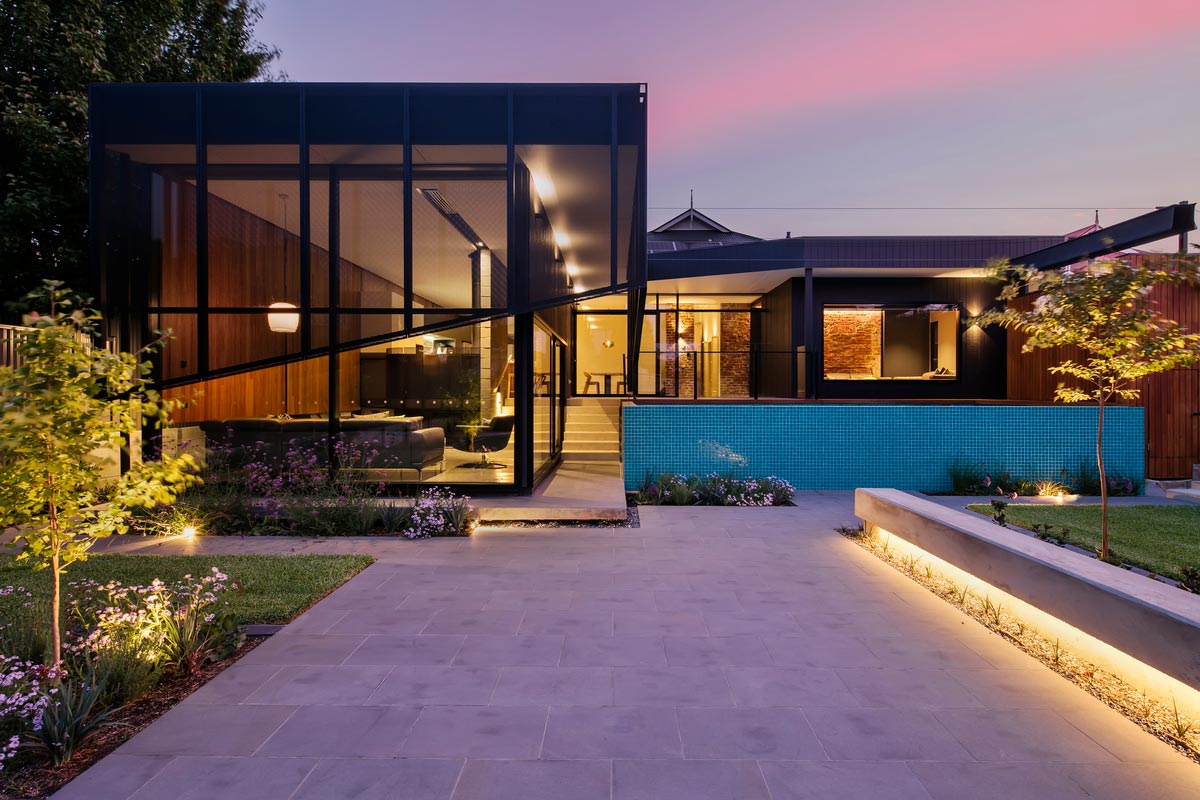
The transformation exposed all the good things the existing structure has to offer and do away with the bad. Axis shift and sightlines are revealed. From nakedness, the spaces are re-clothed layer by layer until finally, a perforated veil lifts a corner to let inhabitants outside once again. The addition created new spacious light-filled spaces that married existing features with contemporary detailing and created visual and physical connections between inside and outside
House Project: Veil + Mortar
Architect: Khab Architects
Location: Adelaide, Australia
Type: Renovation
Builder: Harrold & Kite
Photographer: Aaron Citti



