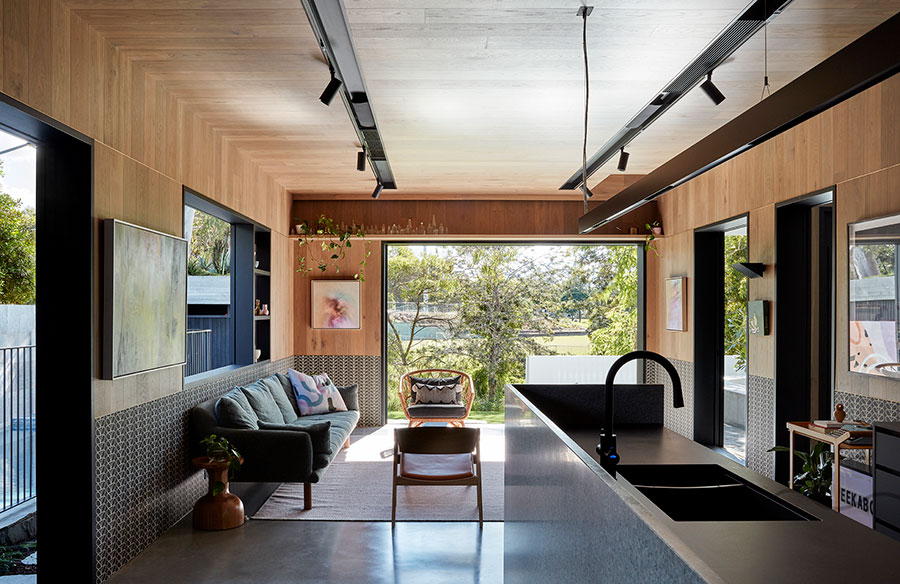When you think of a typical Queenslander home often a weatherboard house with battens underneath comes to mind, however the Uxbridge House sought to flip this tradition. Through clever application of materials that still connect to its environment, Tim Stewart Architects push the concept of this family home to deliver a confident yet laid back aesthetic. In a bid to complete their family home, this final addition had to accommodate an expanding family whilst creating communal and private spaces for each family member to enjoy. Contemporary and refined in its approach, we explore this energetic Queenslander.
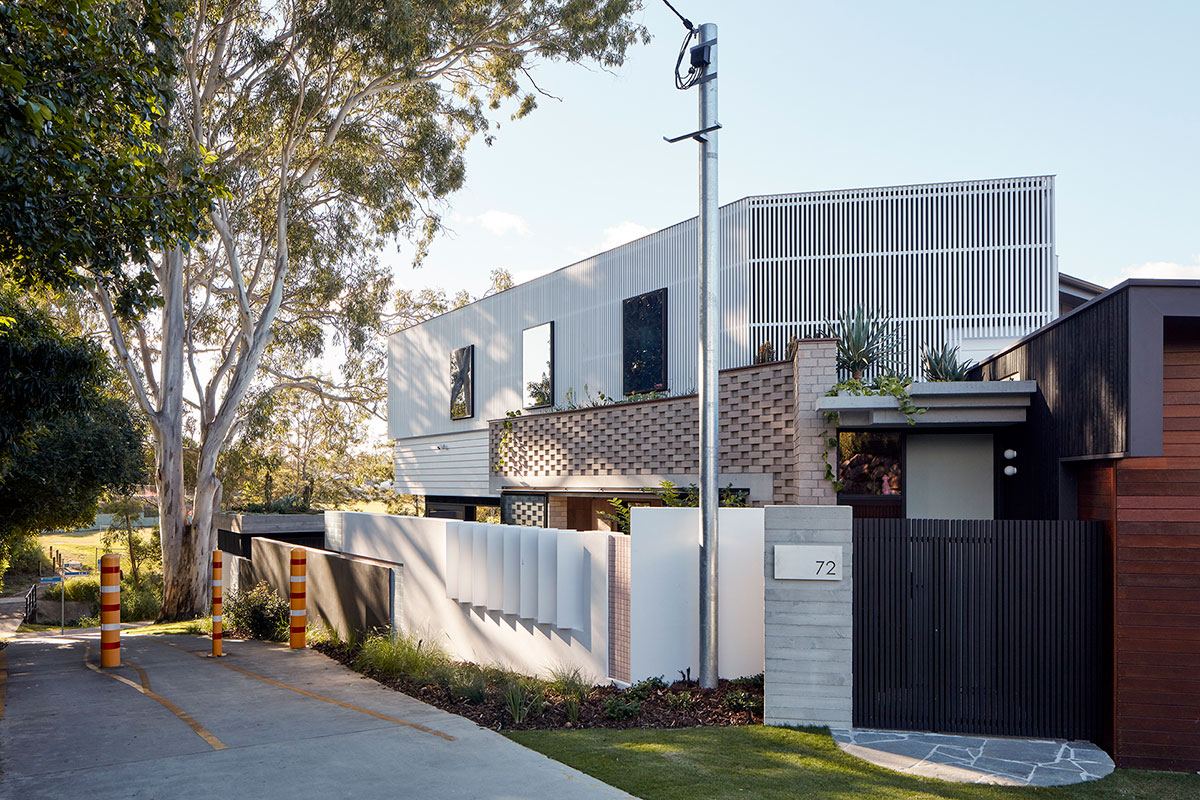
The exterior of the Uxbridge House is a unique twist on your typical Queensland home. The final structure was built up from a very small house. The house features battens on the upper level to protect the home from the sun and provide extra privacy, whilst the lower level, still weatherboard, now sits on a darker base below. Set alongside a significant cycle route in the Northern suburbs of Brisbane city, the house addresses a bike way and soccer club more than it does the street. The public edges of the park and bike path influenced the layout of the home – the living, dining and kitchen area is a gathering space that has the opportunity to interact with neighbours and the community.
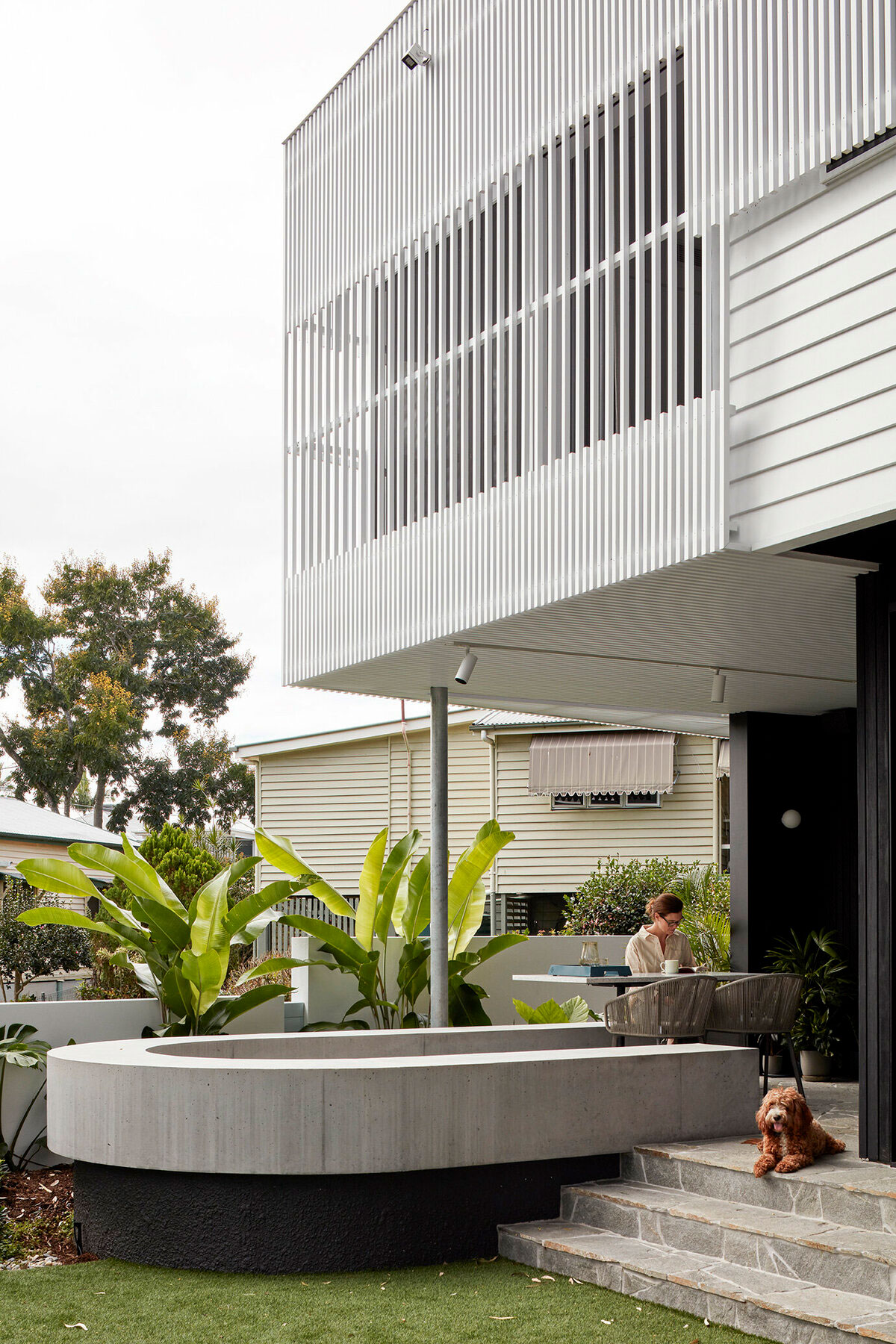
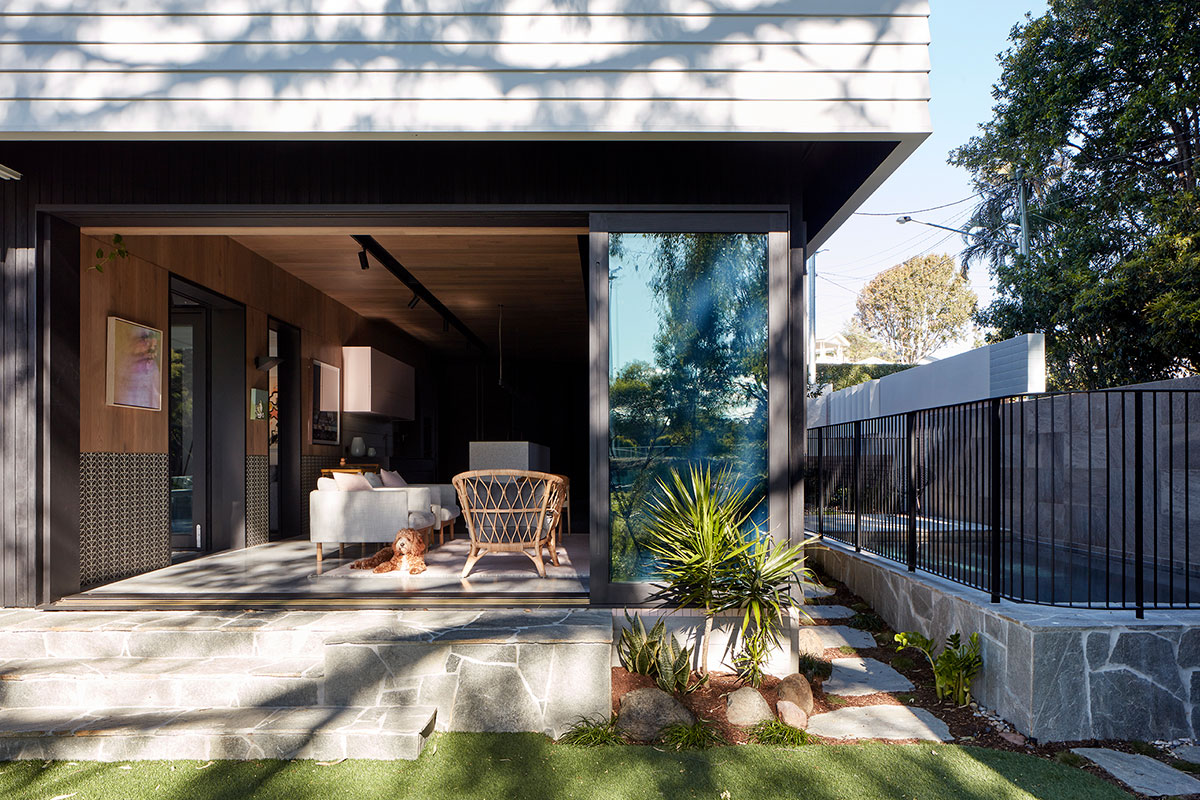
The brief was to complete the family home. Whilst having already completed previous works on the home, the family had grown since then and new children including young teenagers led to an urgency for more space. The brief included private space for all members of the family, multiple living spaces, and a significant gathering space for cooking, dining and sitting.
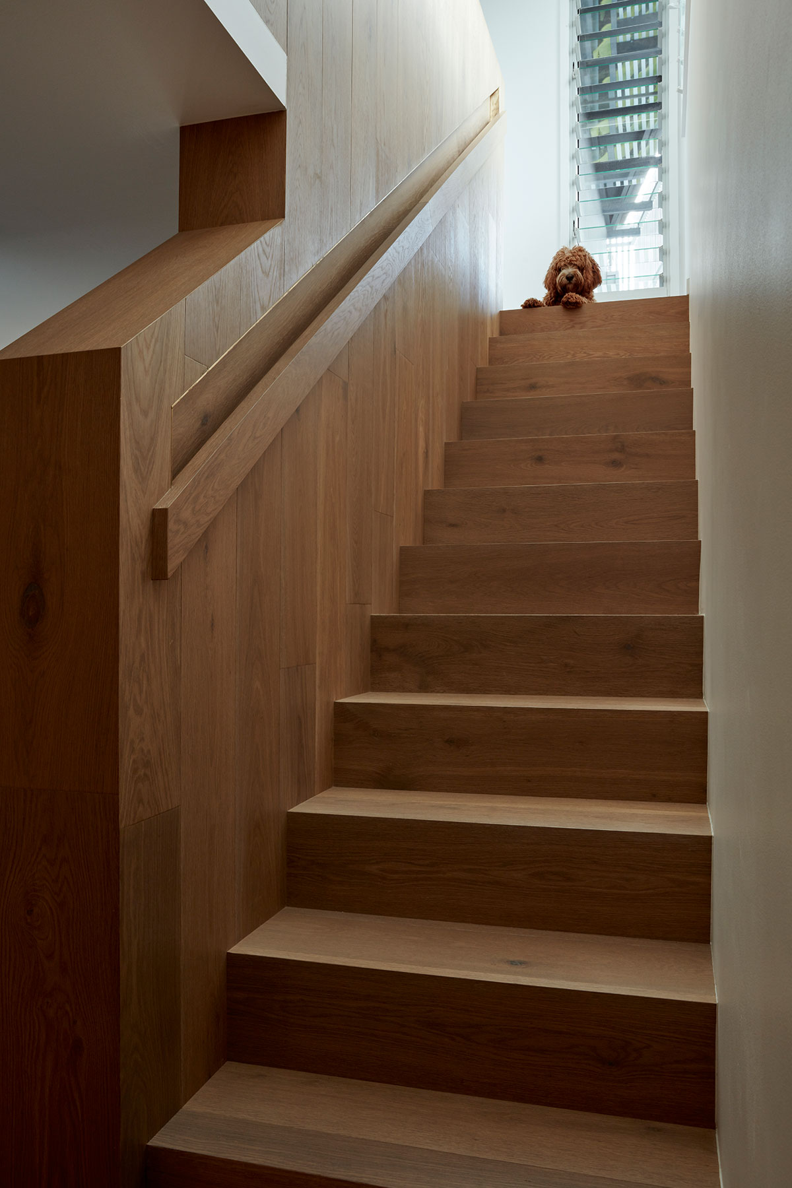
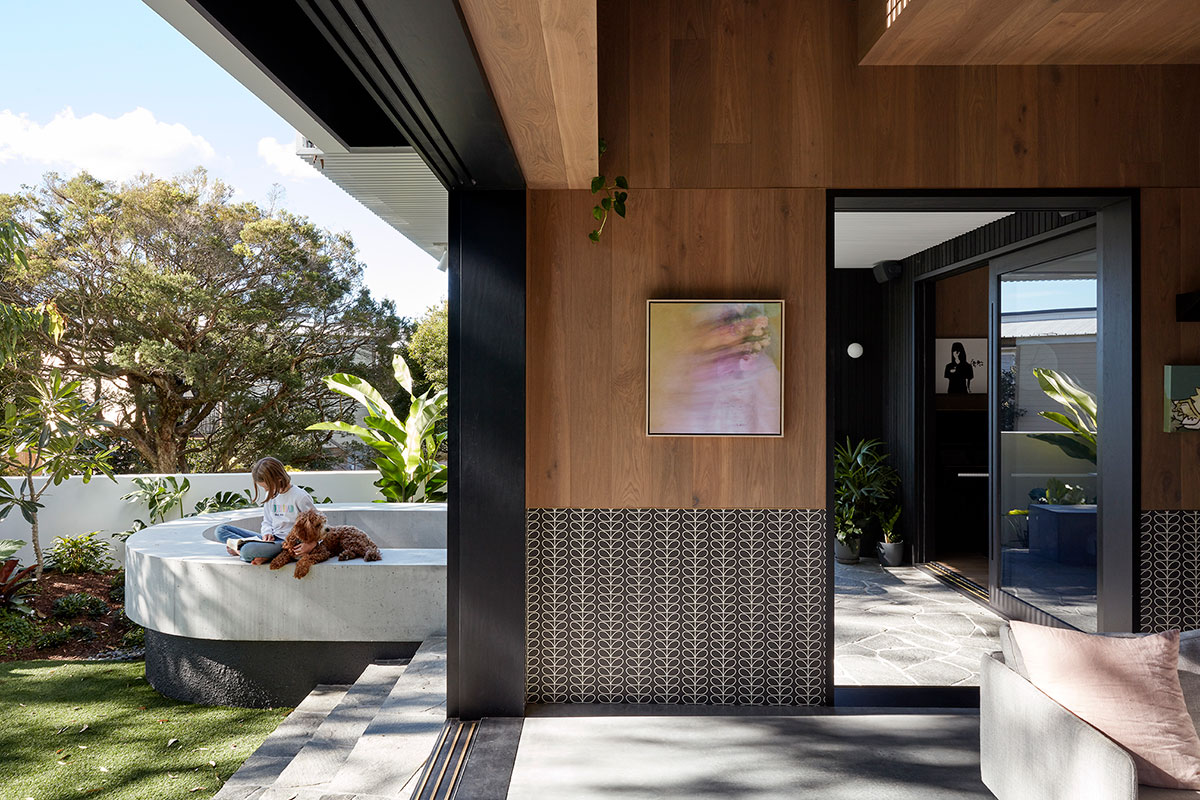
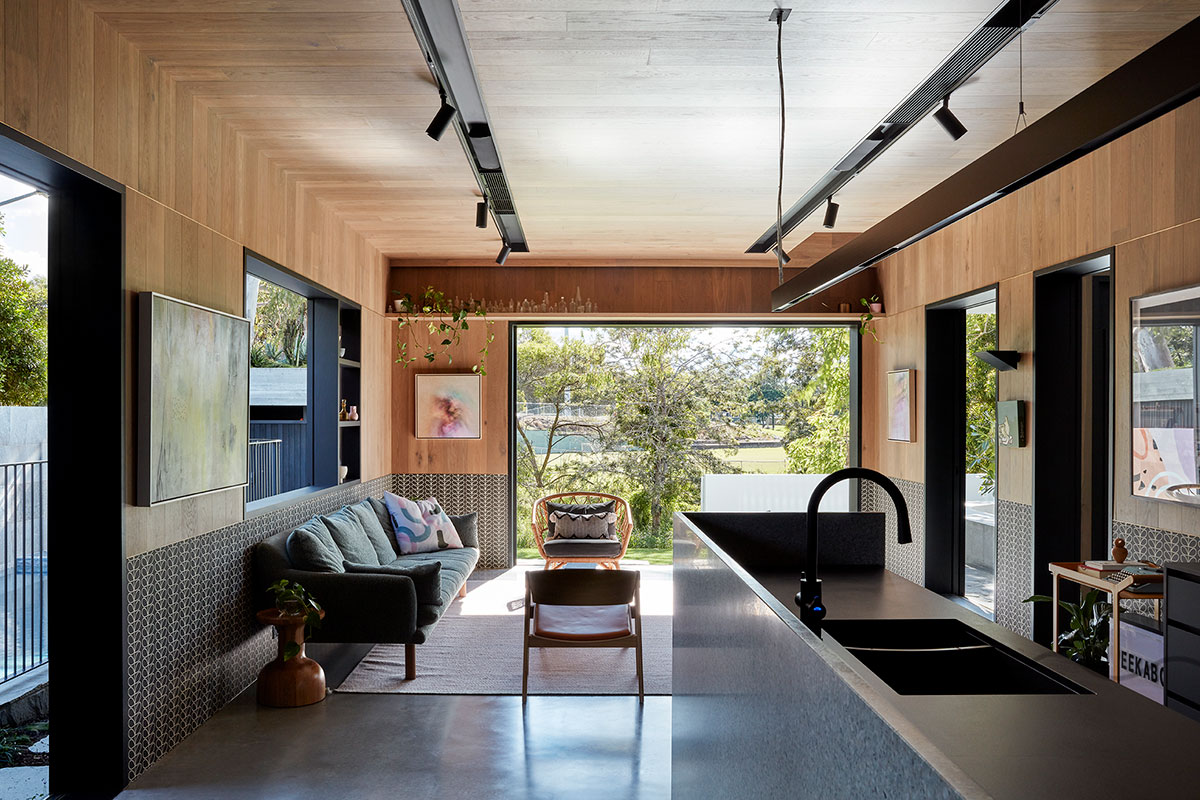
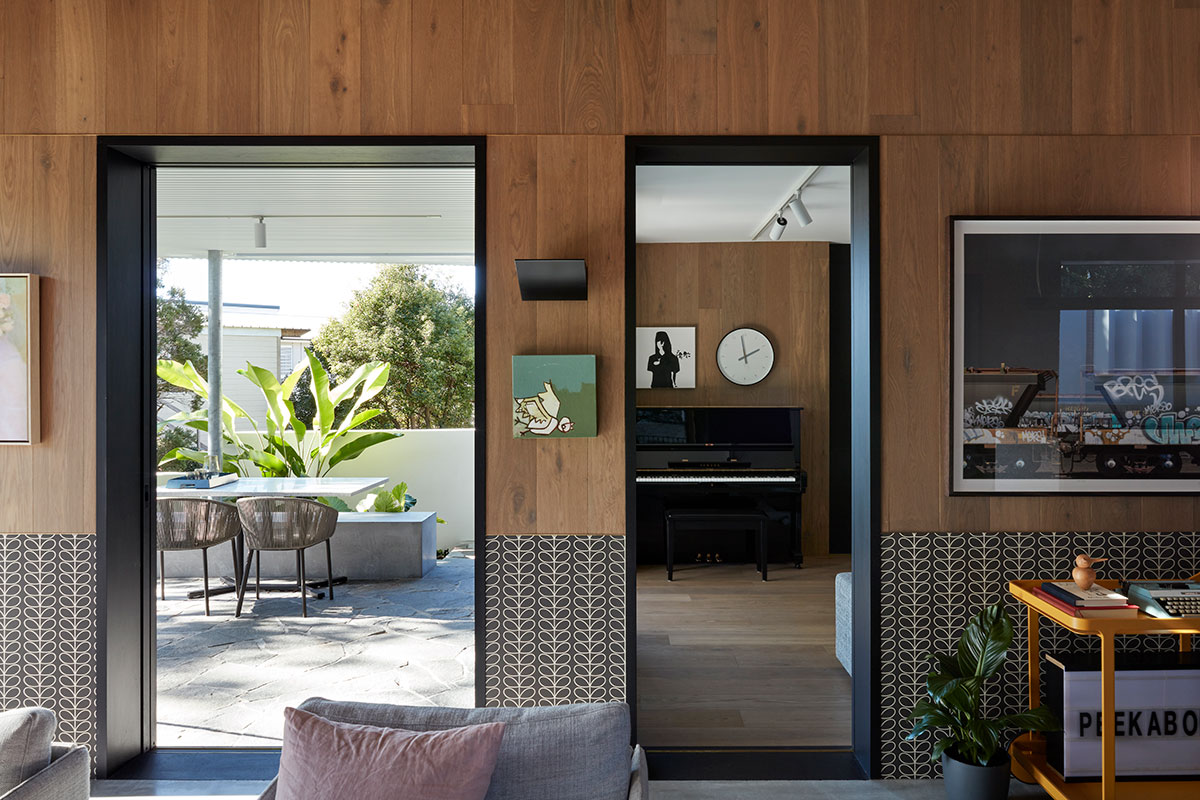 Tim Stewart Architects notes that one of the biggest challenges was trying to maintain as much of the original home as possible to reduce costs but also create what seemed to be a complete and tied together new home. Privacy was also an issue that needed to be dealt with, whilst only having two neighbours, the position of the house meant it faced both a street, bikeway, and a soccer club on three other boundaries. For privacy Tim Stewart limited large glass expanses, creating smaller openings and carefully manipulating the levels between the site and the surround to create views out where the property was higher, whilst lower levels became private courtyard spaces. Using highly reflective glass on the kids bedrooms allowed daytime views out to the bike path without allowing views in, but creating a great mirror effect to reflect the trees adjacent.
Tim Stewart Architects notes that one of the biggest challenges was trying to maintain as much of the original home as possible to reduce costs but also create what seemed to be a complete and tied together new home. Privacy was also an issue that needed to be dealt with, whilst only having two neighbours, the position of the house meant it faced both a street, bikeway, and a soccer club on three other boundaries. For privacy Tim Stewart limited large glass expanses, creating smaller openings and carefully manipulating the levels between the site and the surround to create views out where the property was higher, whilst lower levels became private courtyard spaces. Using highly reflective glass on the kids bedrooms allowed daytime views out to the bike path without allowing views in, but creating a great mirror effect to reflect the trees adjacent.
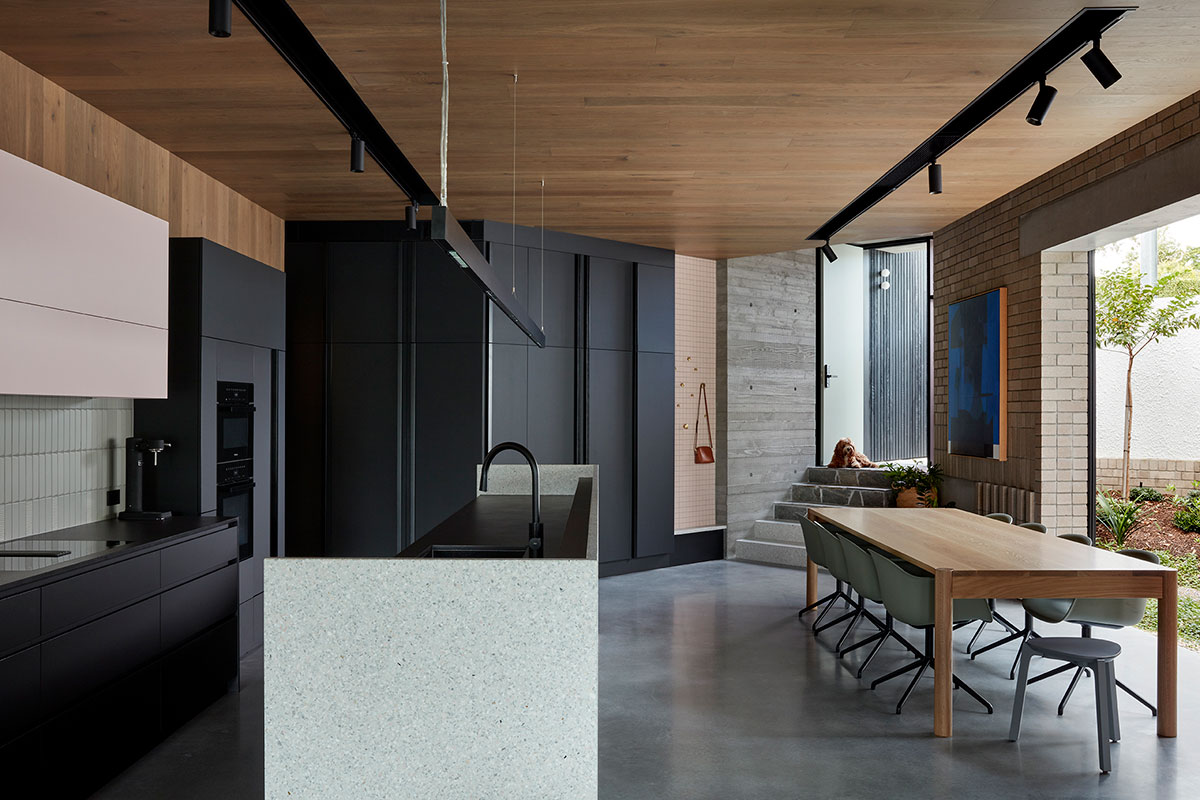
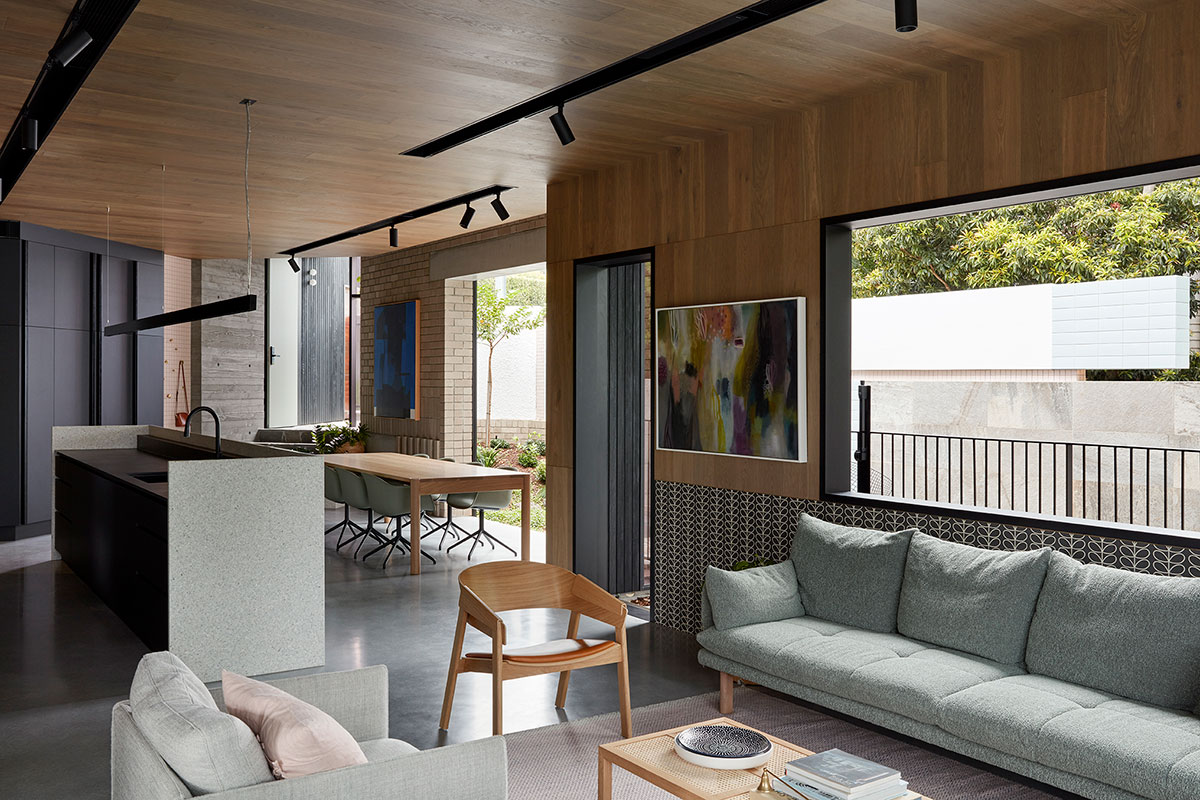
Not only pushing the boundaries of what a typical Queensland home should look like externally, the interior is also inspired and unafraid. Significant materials include the internal linings of the walls, ceiling and floors from Tongue n Groove. Burnished concrete features in the main gathering space whilst charred hardwood cladding was applied to the lower levels by Eco Timbers. Robust materials such as these have been balanced with playful pattern and colour, creating a design that is both refined yet playful and casual in its approach. The design of this home is simply energetic, with its intent and soul driven by the needs of the family and its unique location.
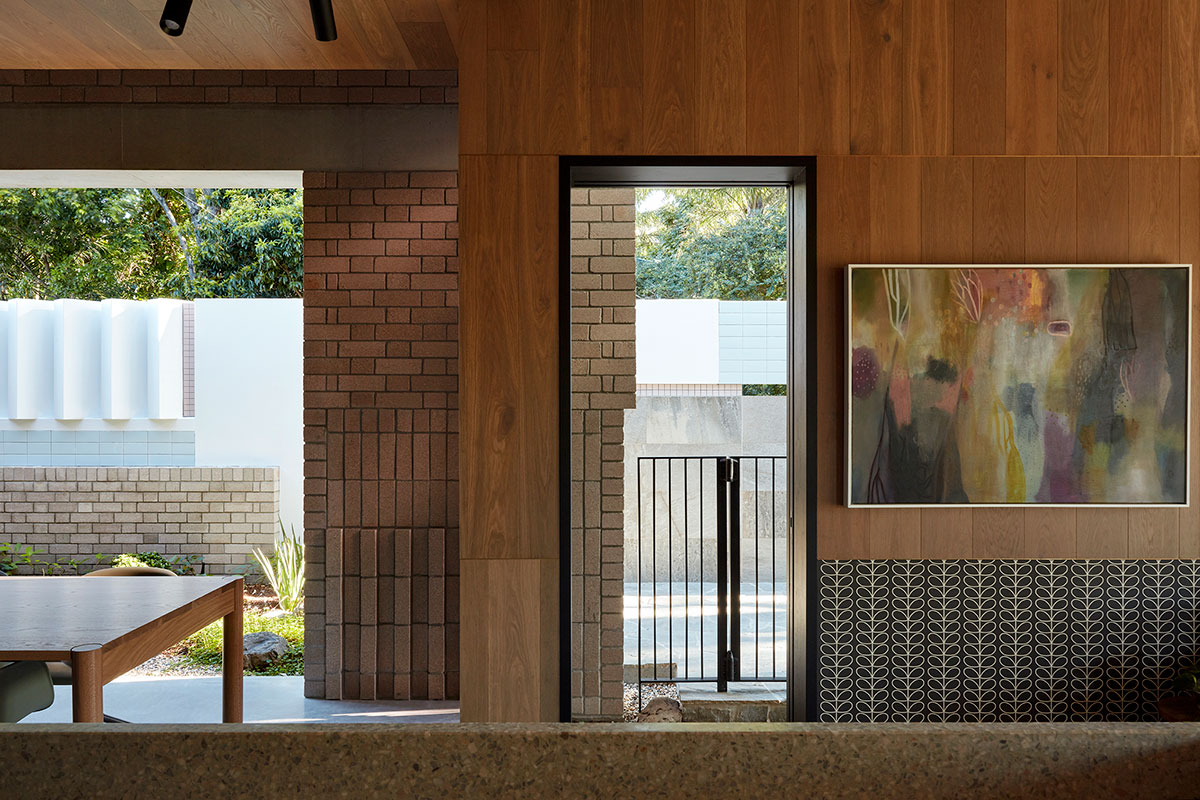
Project: Uxbridge
Type: Alteration & Addition
Design: Tim Stewart Architects
Photographer: Christopher Frederick Jones
Location: Grange, Brisbane / Meeanjin



