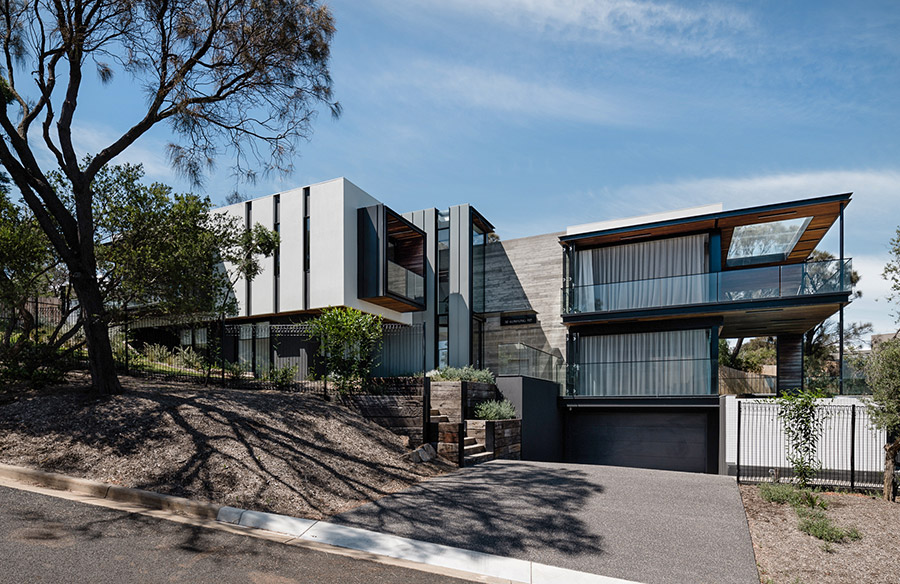Situated in the seaside town of Mount Eliza in Victoria, Australia, the Two Angle House is an exceptional example of a seemingly difficult project, which is executed in perfection without compromise. Designed by Christopher Megowan of Megowan Architectural, the home was designed for a retired doctor and his wife with the main concern being the asymmetrical area where the house was built upon.
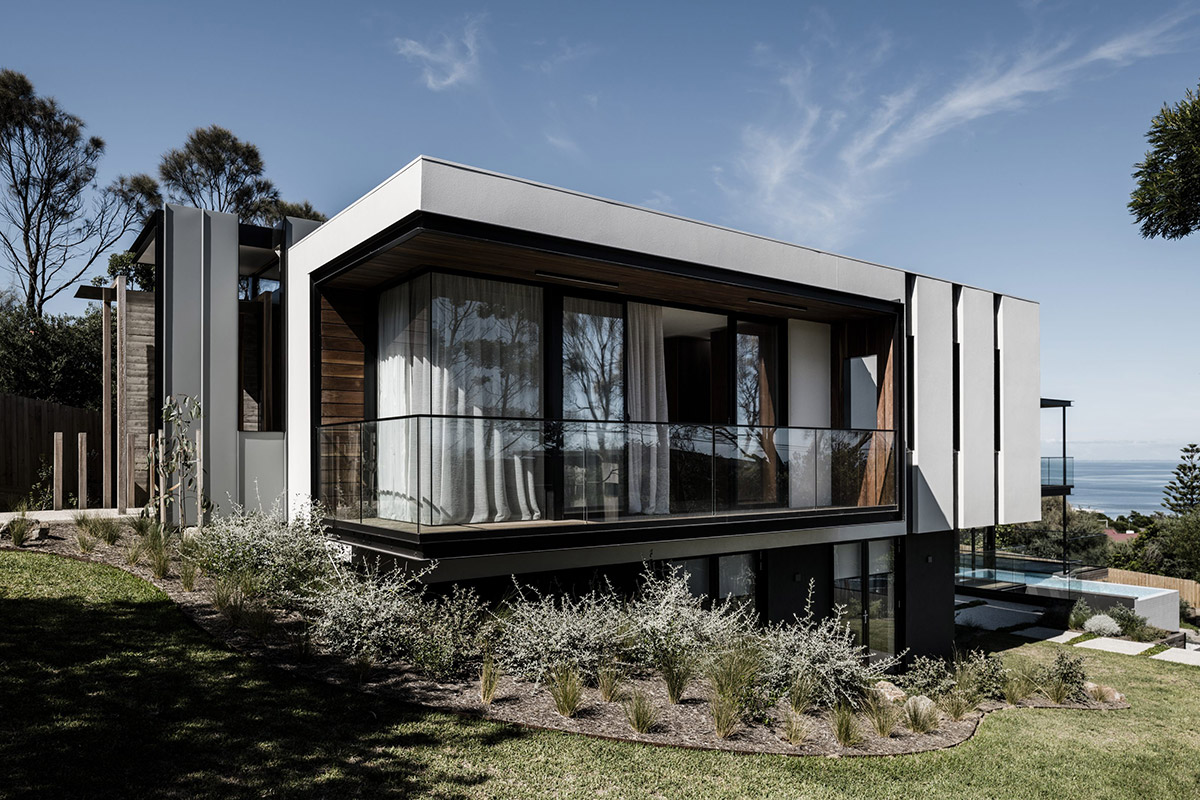
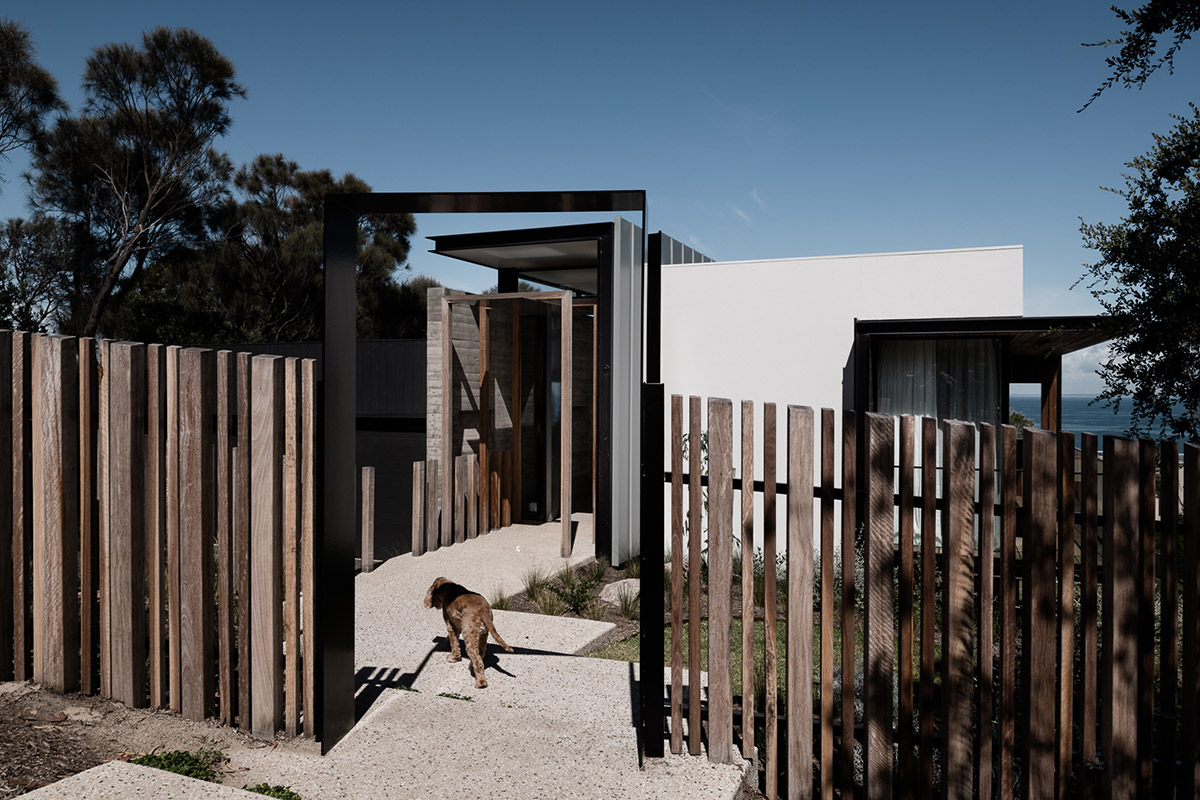
“The hillside context worked in our favour in this regard as the entrance is at the highest point of the site, therefore reducing the scale from the street. The interior and exterior are a play on the contrast between two angles of internal organisation, the contrast between warm and cold materials, and a considered contrast between architecture and landscape.” – Megowan
The name of the house came from its base design layout which has two angles divided in two floors, with the key living areas being situated on the upper level so the clients can engage in most of their day-to-day living despite the hillside nature of the site. This design not only puts all the functional areas on one floor, but also presents the best panoramic views of the sea from the same level.
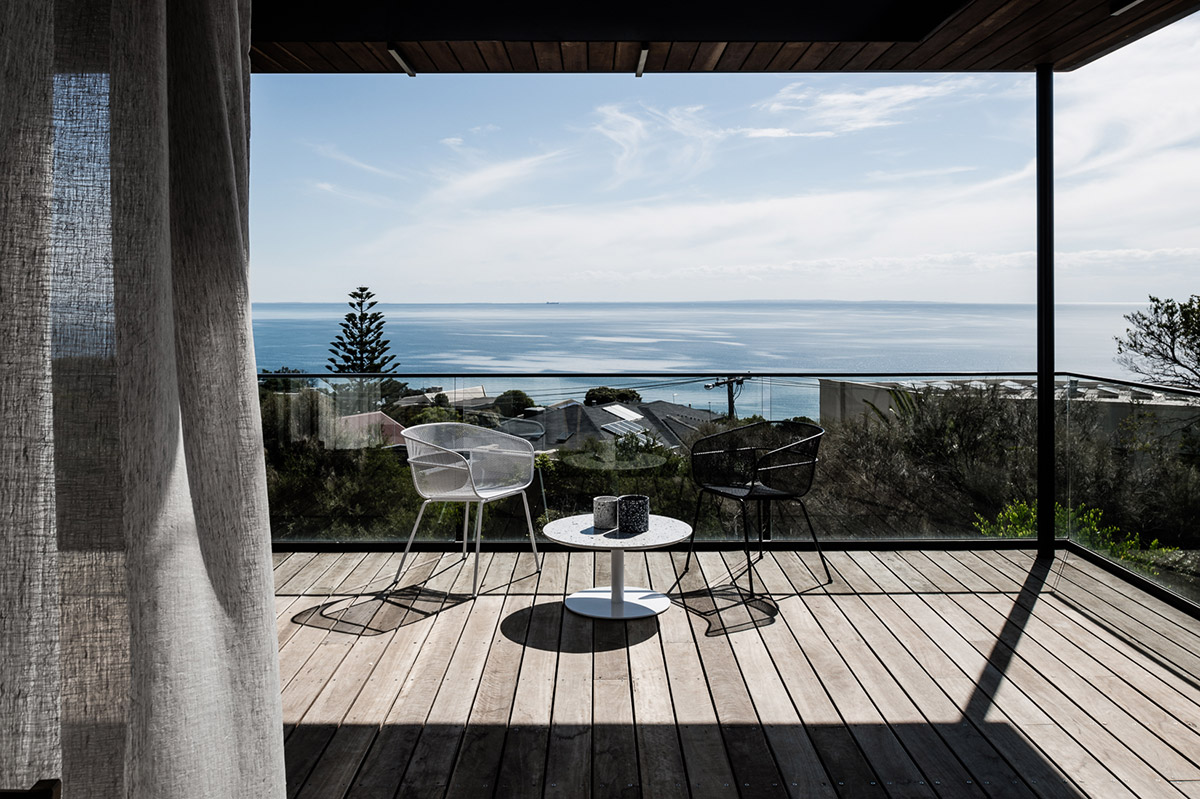
The kitchen, living and outdoor terrace was oriented to the west and north to maximize the views and dramatically frame sunsets.
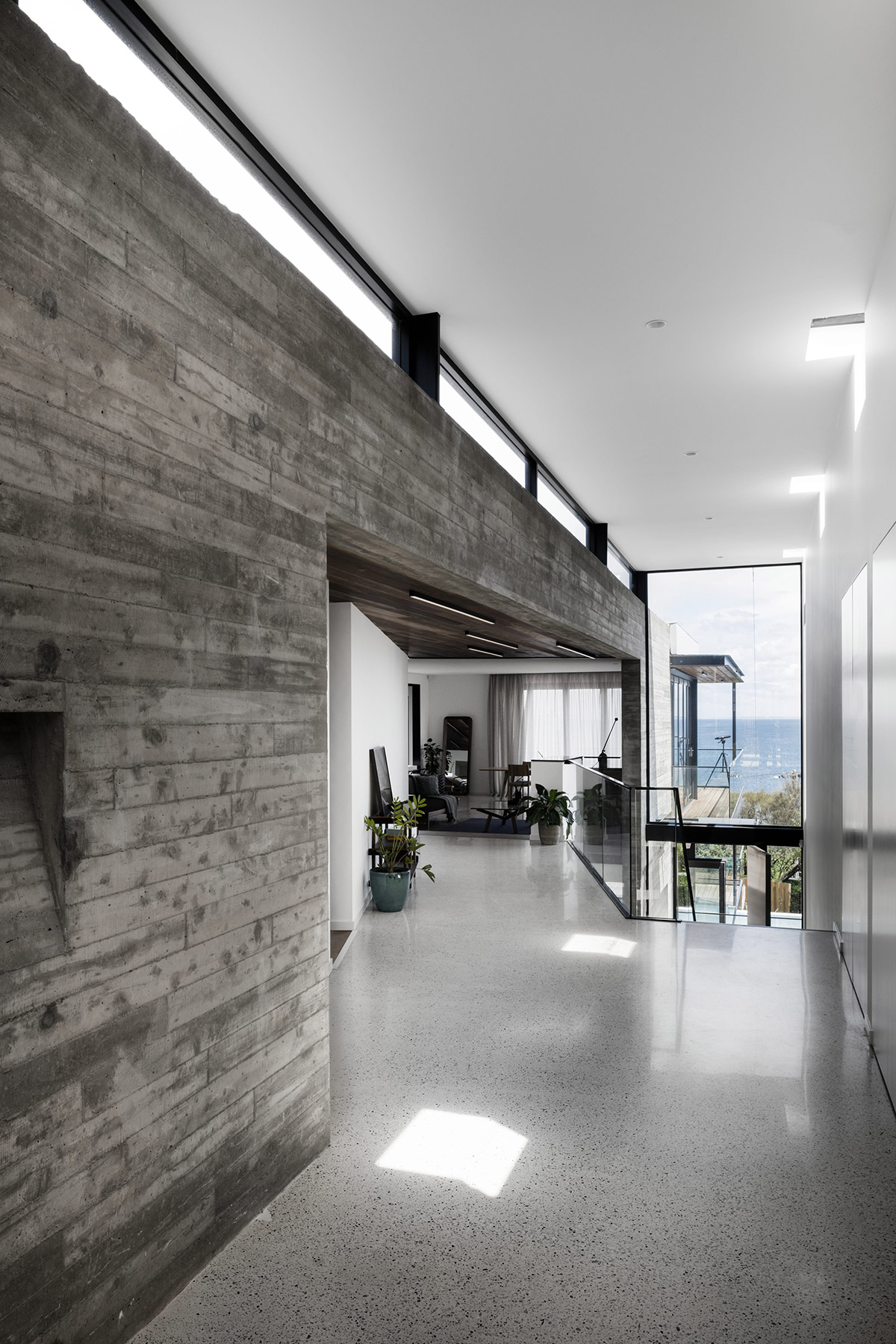
The house appears from the outside to be a simple but impressively modern home in scale, compared to the many older post war homes in the area. The real identity of this home is revealed upon entering, showcasing expansive interiors and a stepped down open living, dining and kitchen area which is just beyond the double height void.
A huge concrete blade wall encompasses to frame a double height view of the bay. While the prevailing angle of the surrounding subdivision is expressed through a spotted gum timber lined feature wall which leads to the main living area of the house.
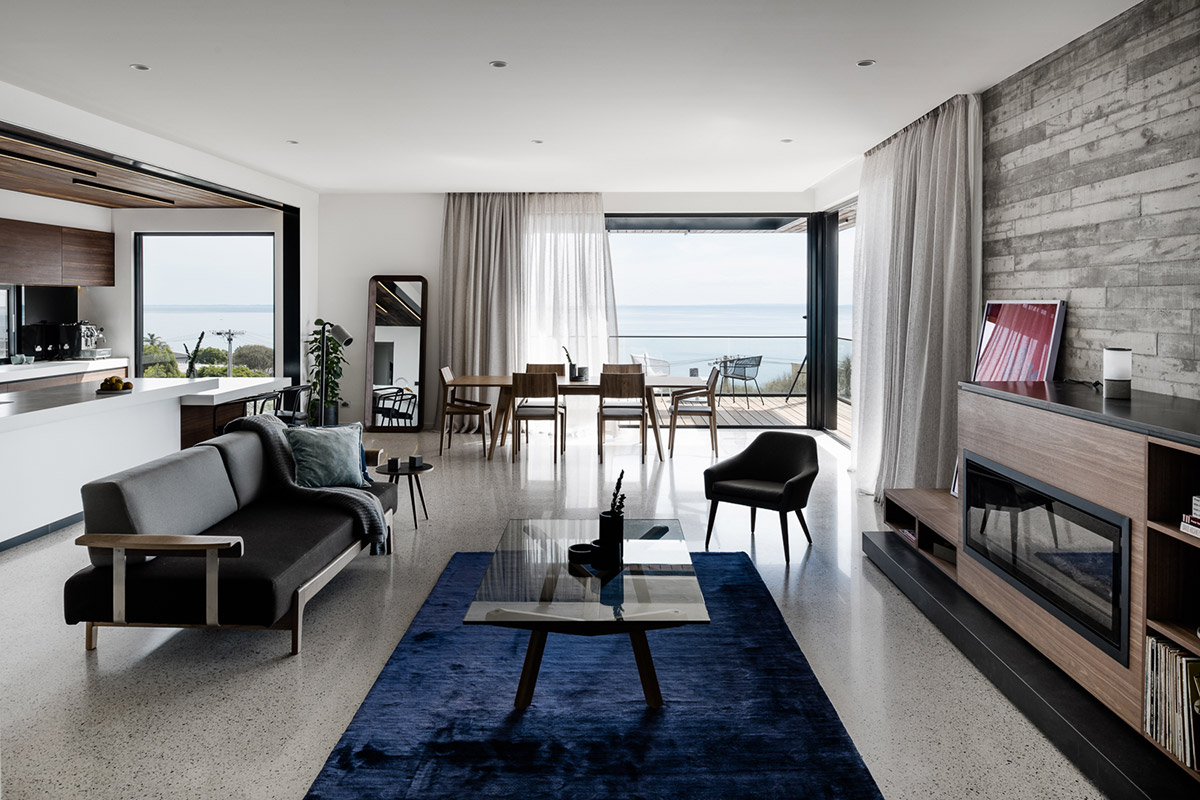
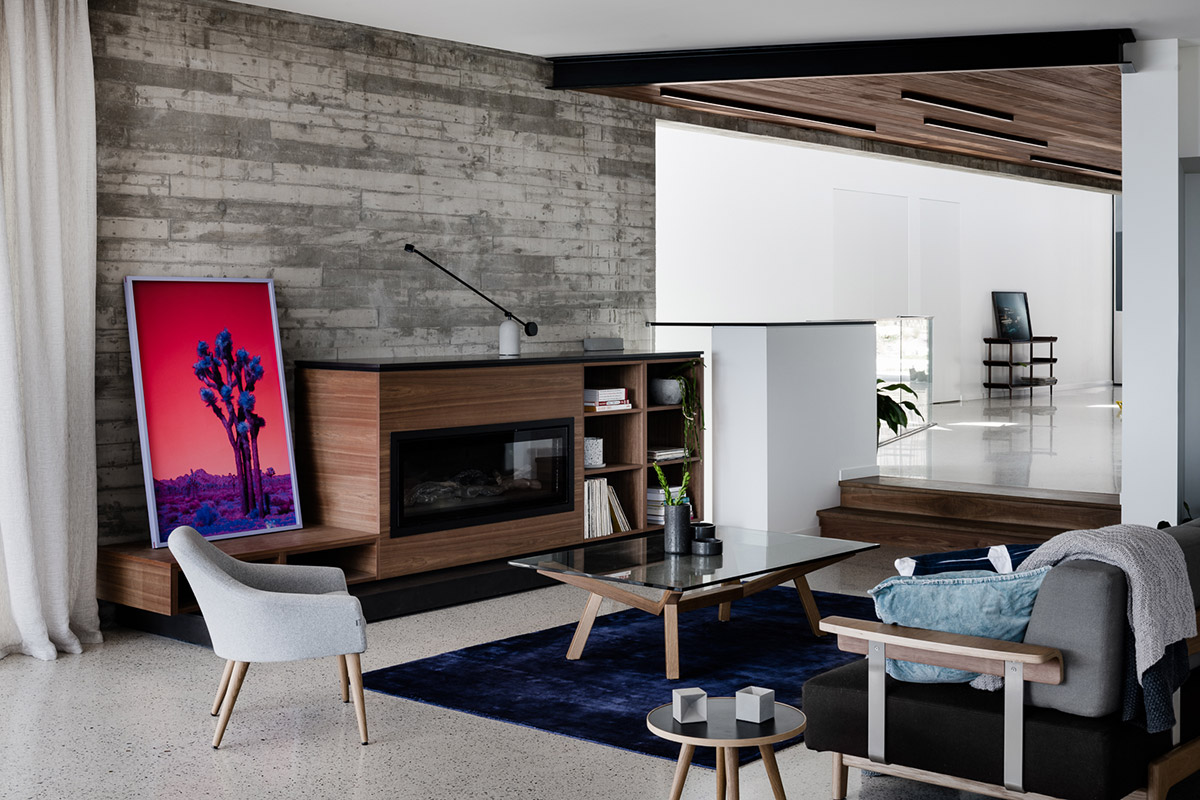
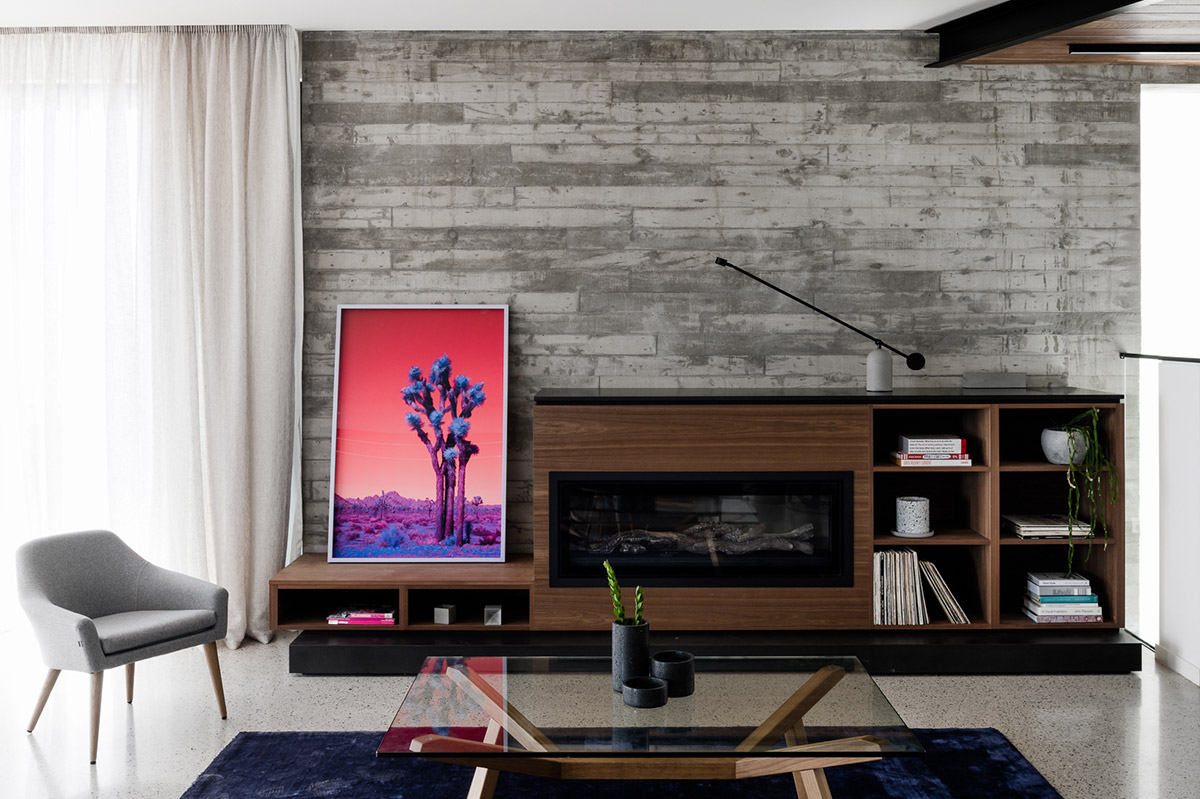
Oriented to the north and east is the master bedroom. This allows the clients to wake up with the sun and take in the spectacular views across the bay to the Melbourne CBD.
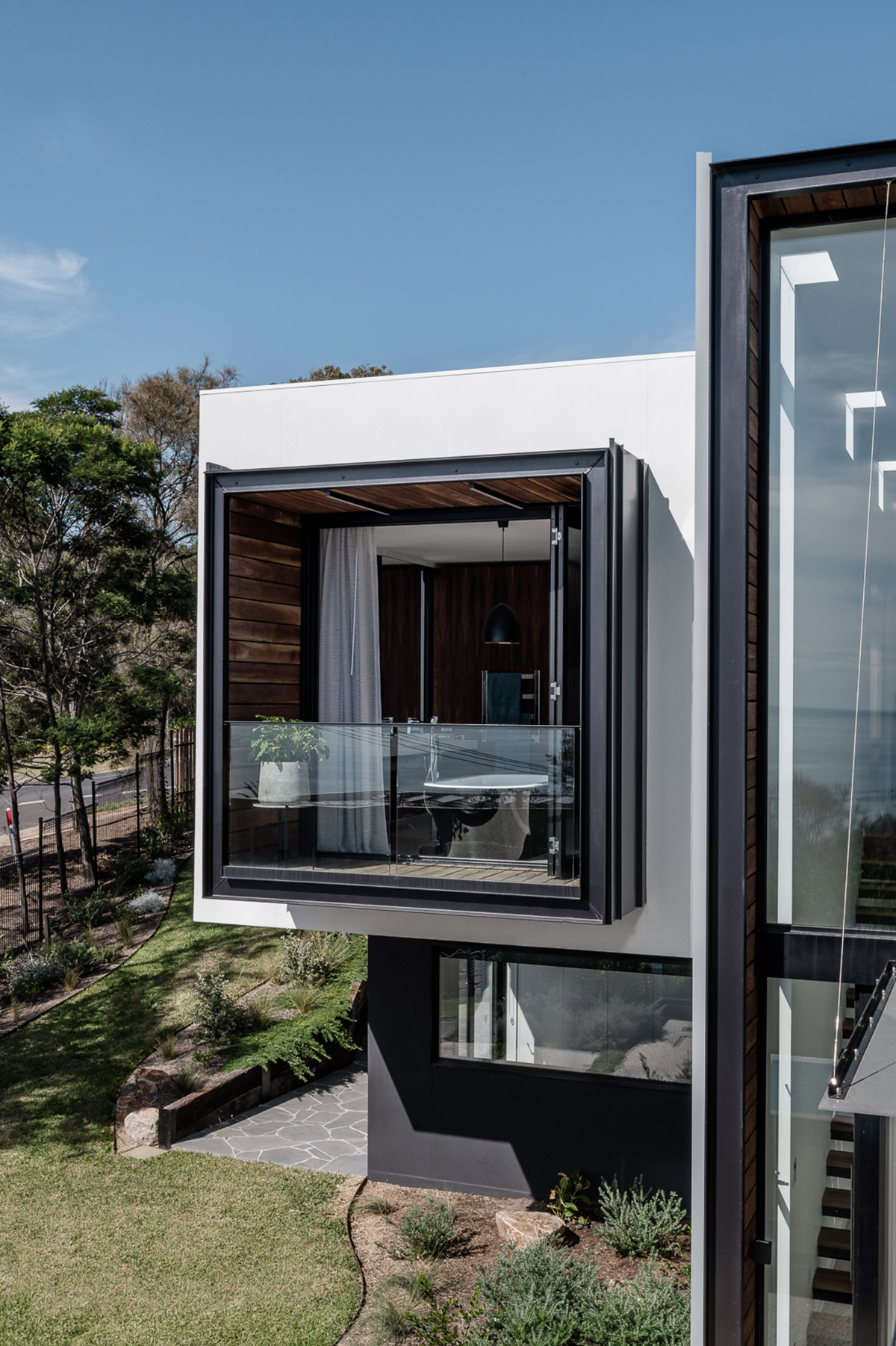
The views of the Mornington Peninsula national park from afar can be spotted from the shaded deck that extends off the living area, above the pool. In angling off the suburban grid, the house was able to stretch from east to west across the site allowing for optimal passive solar design to every habitable room.
The house also features a sustainable, energy-efficient design with the use of water tanks, solar panels and solar hot water (both domestic and for pool). Extensive concrete was used for the floors and walls to act as thermal mass while in slab hydronic heating further helps regulate interior temperatures.
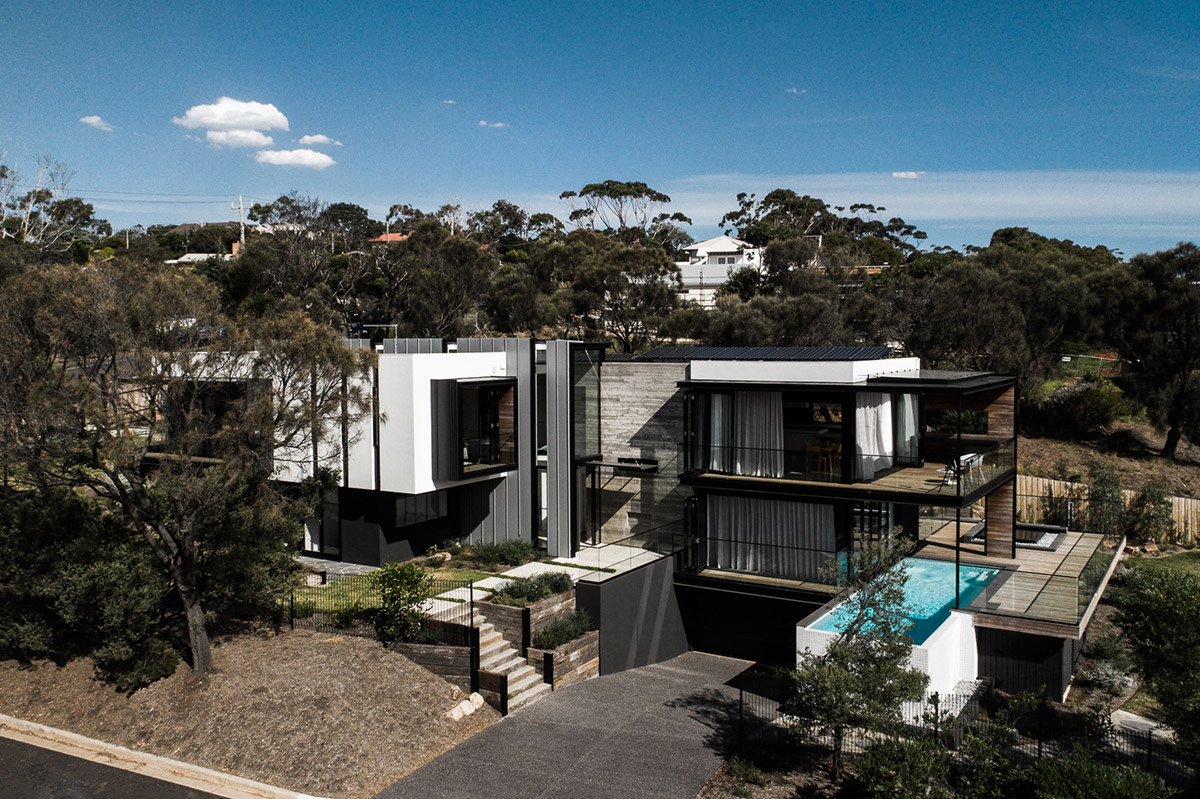
Despite the unusual bumpy and irregular lot where the house sits, the perfect orientation of the entire structure and fantastic views of the surrounding seascape compensates for the other negative details. What’s left is purely an awesome aura that is this grand modern home!
House Project: Two Angle House
Architect: Megowan Architectural
Location: Mount Eliza, VIC
Type: New Homes
Photography: Tom Blachford



