Before we dive head first into our 10th Episode of Let Us In, allow me first to preface this home by setting the scene. Imagine if you will, a modern remake of the Man From Snowy River with the lead character played by none other than academy award winning Hugh Jackman… that’s what this home feels like. A true blue Australian that also happens to be incredibly handsome, annoyingly talented and not afraid of a little glamour. Currently on the market with WHITEFOX Real Estate this home has a wrap sheet like no other. If living on a cloud in Victoria’s golden country is where you’d rather be right now, then you could always just move in here and make it happen right away. But first, let us give you the grand (and we do mean grand!) tour…
I must admit, before I even stepped foot inside this home I was impressed. The drama starts as soon as you turn into the driveway and cruise up the gravel road, past the monumental lake, gum trees and rolling green acres. The height and grandeur of this home match that of its surroundings, confidently making this home seem like an equal amongst the vast mountainous landscape.
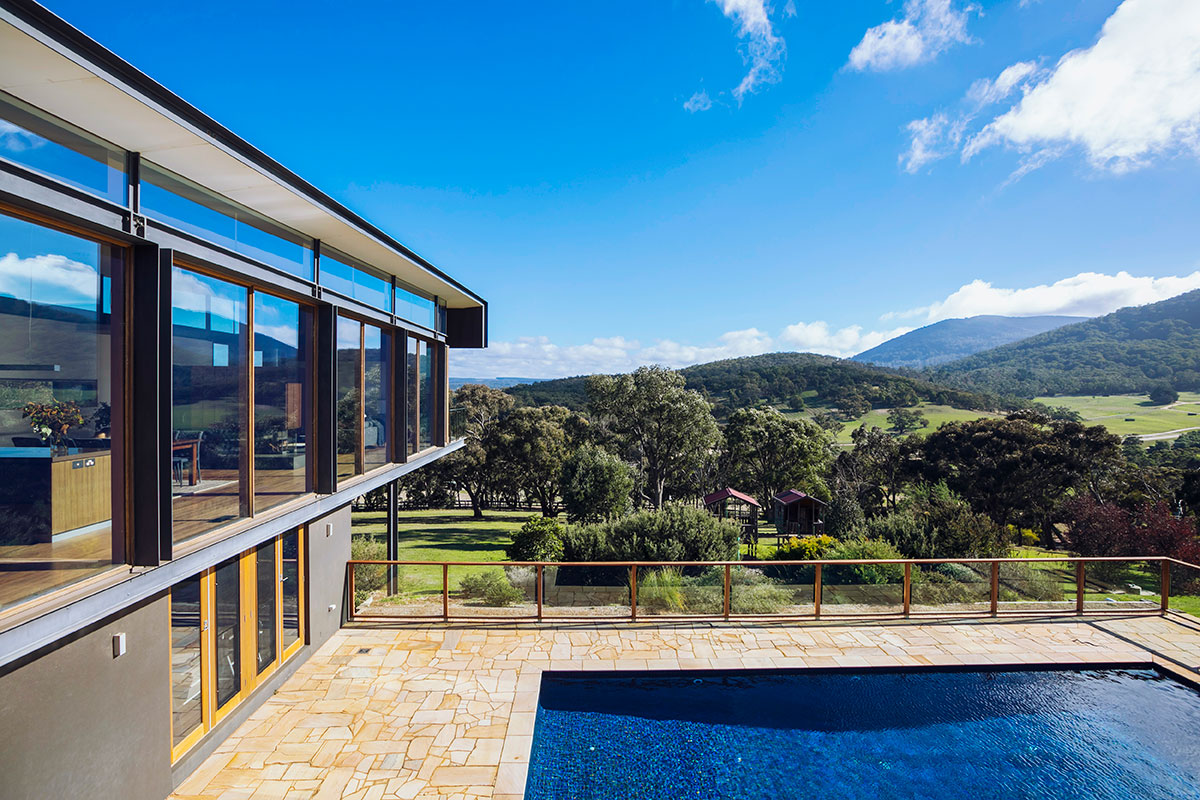
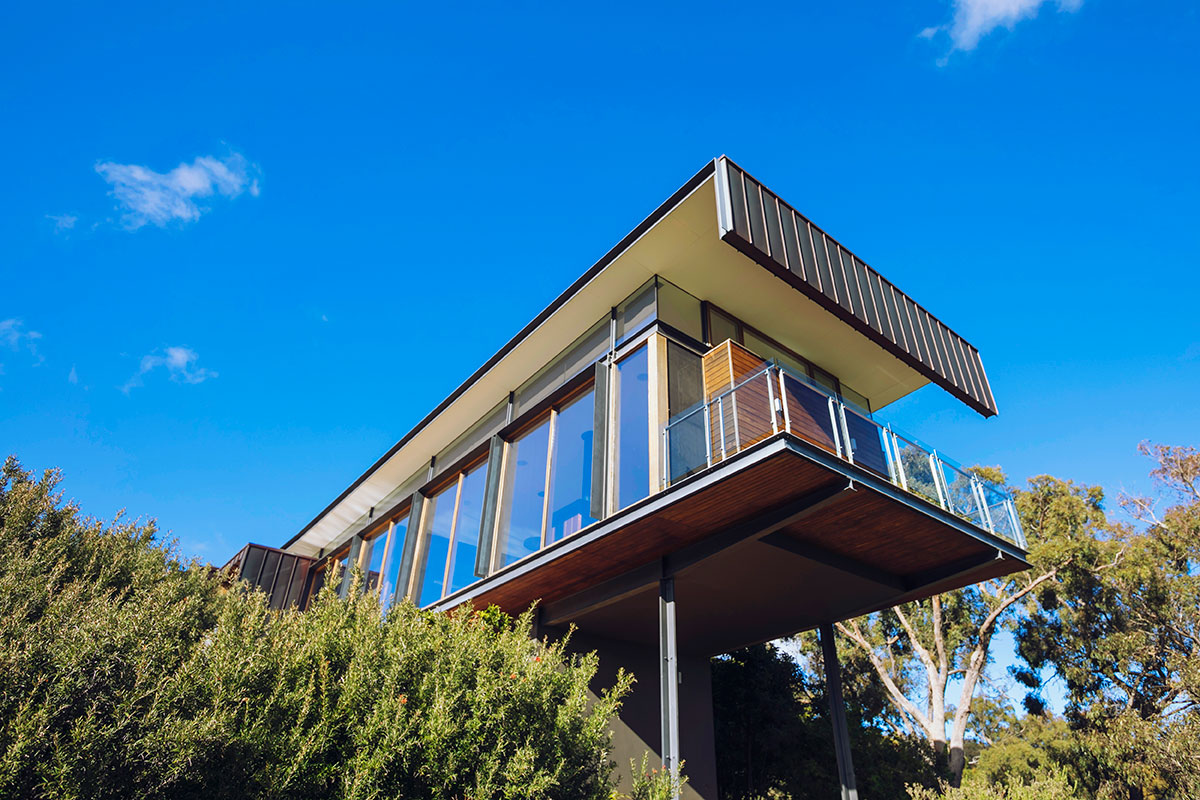
Tucketts Road is a relatively new build and the use of materials were key to make this design work harmoniously with the surrounding bush area. The three major elements within the home are Castlemaine sandstone, ironbark timber and copper. All three of these materials are used both on the exterior as well as interiors and were chosen for their strength and the way each material ages over time.
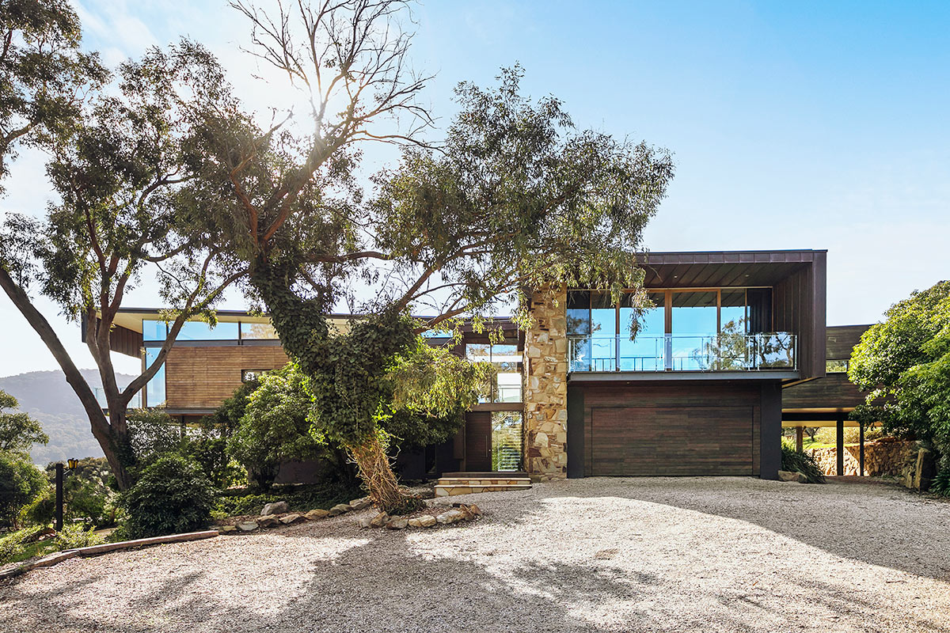
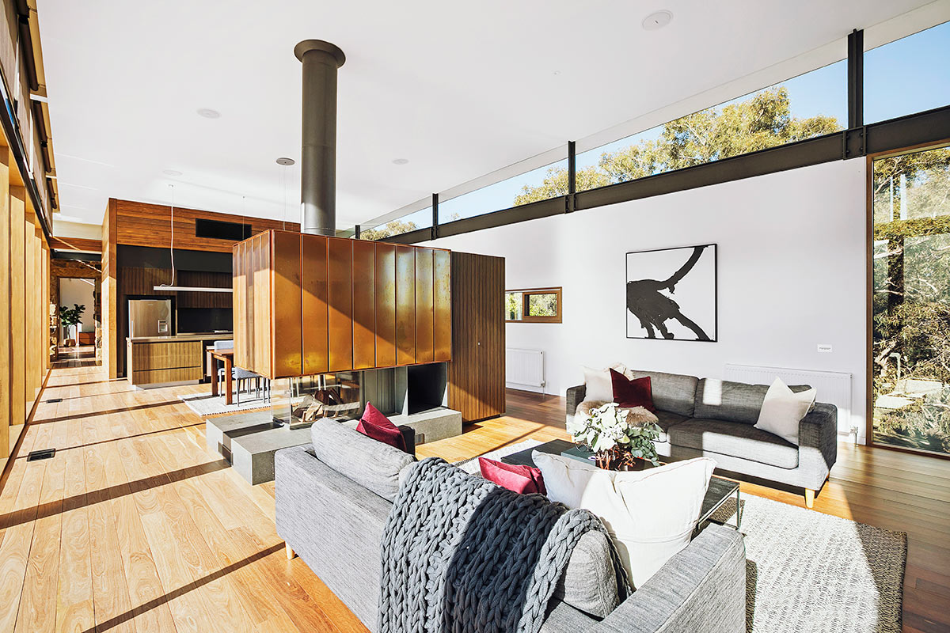
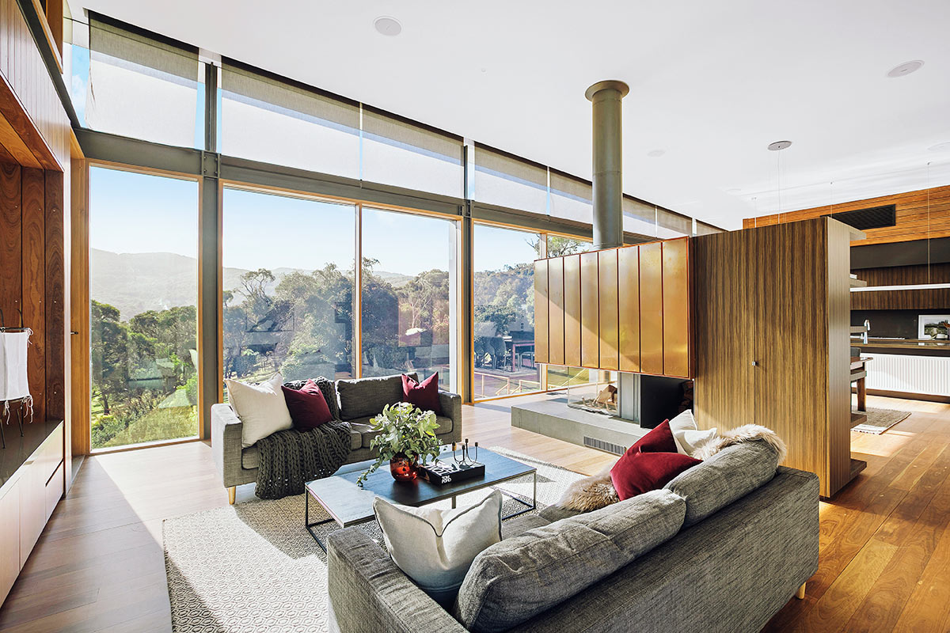
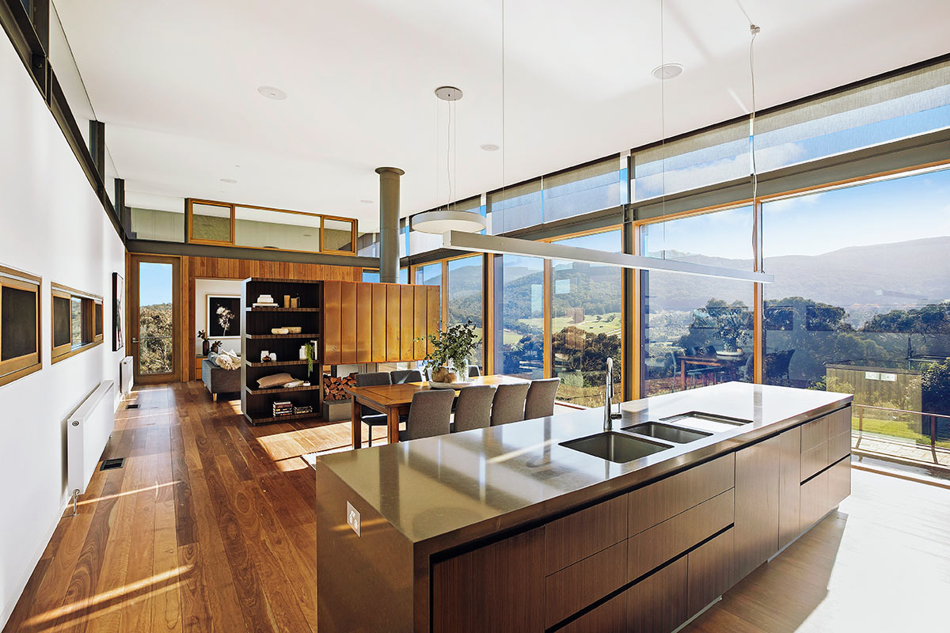
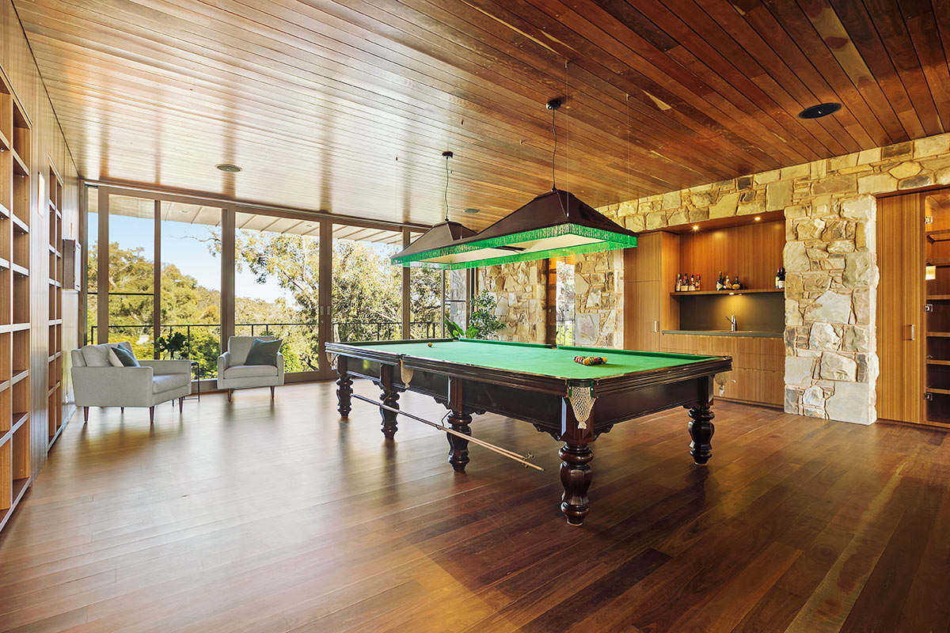
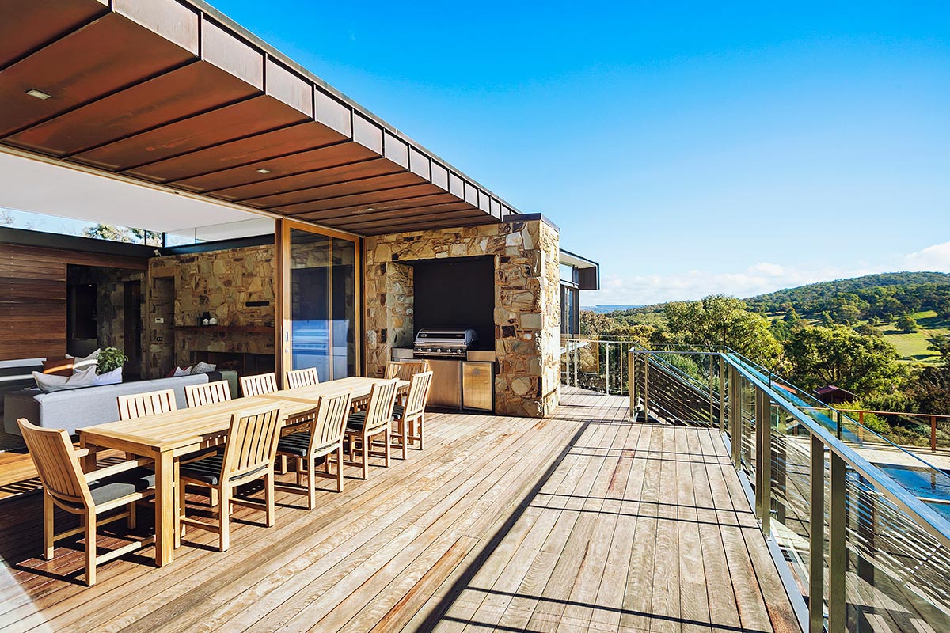
The stone creates the so called ‘spine’ of the home and runs through the central axis, both inside and out. From there the home forms a crucifix form and is commonly referred to architecturally as the Cruciform house. North facing, every room boasts a striking view onto Mount Macedon. This elevated vista towards the mountain is unique to few properties in the area and was what the owner first fell in love with when he discovered the land.
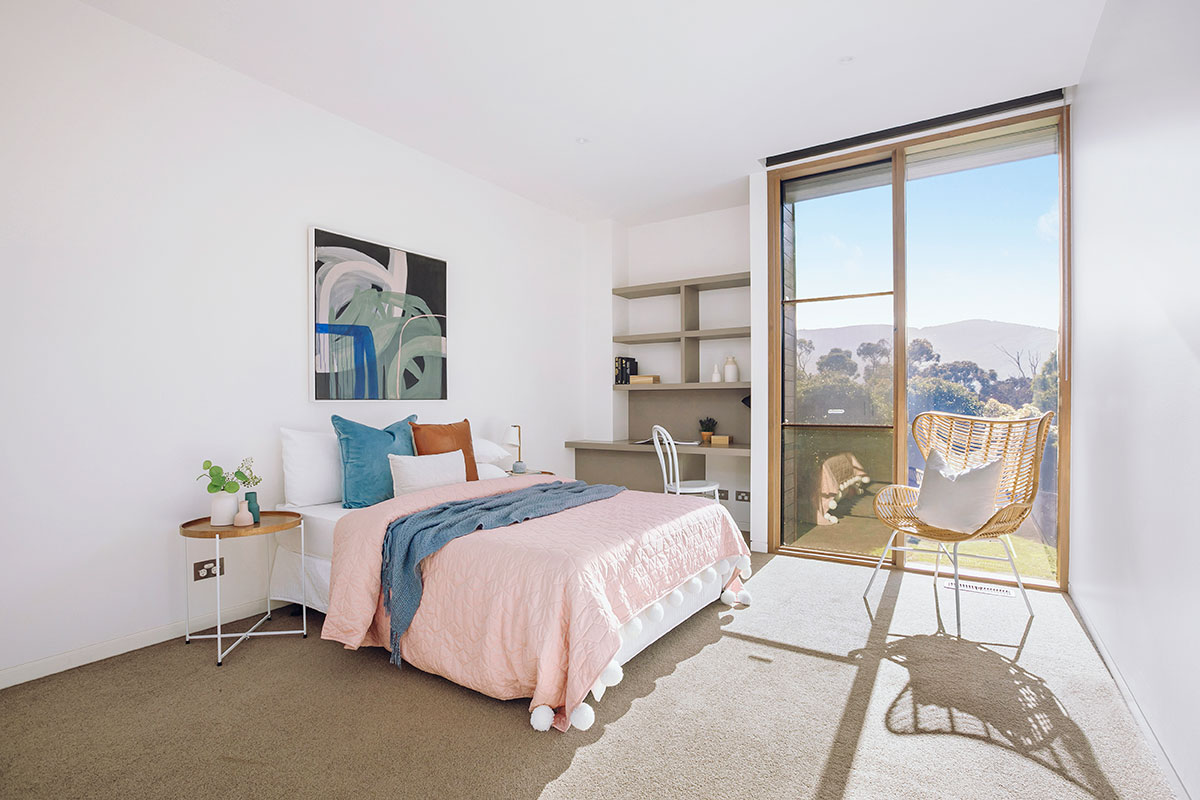
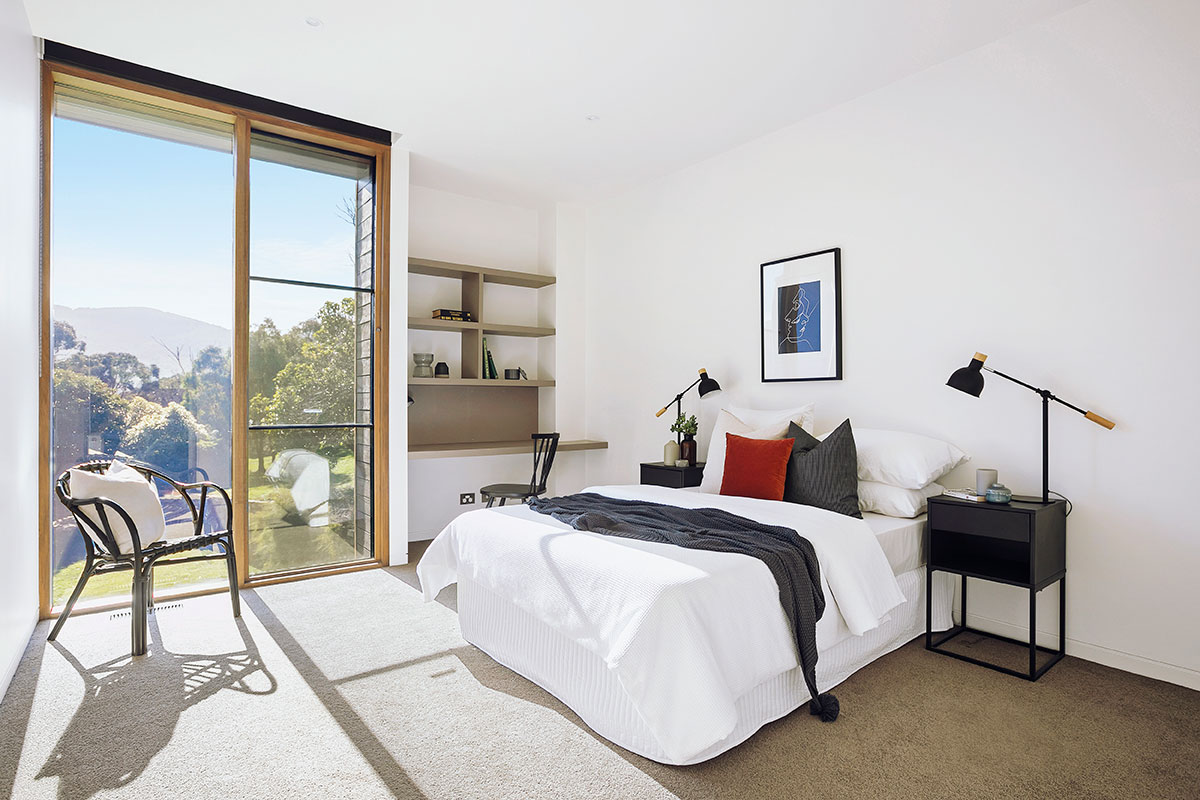
The central hub upstairs boasts a second living room that leads onto a huge outdoor deck as well as billiards room and bar for extended entertaining areas. The living, kitchen and dining are the show stoppers with a complete view of Mount Macedon and enjoy the impressive copper fireplace that heats and divides the open plan layout.
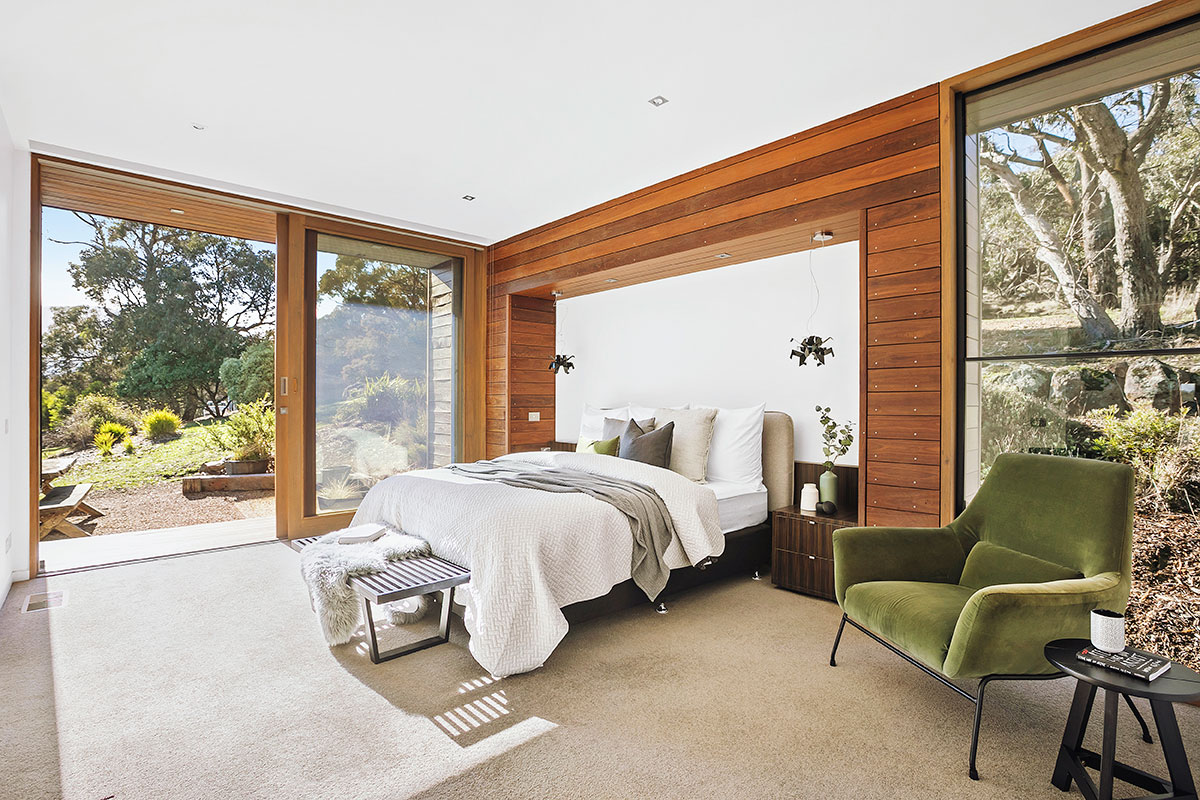
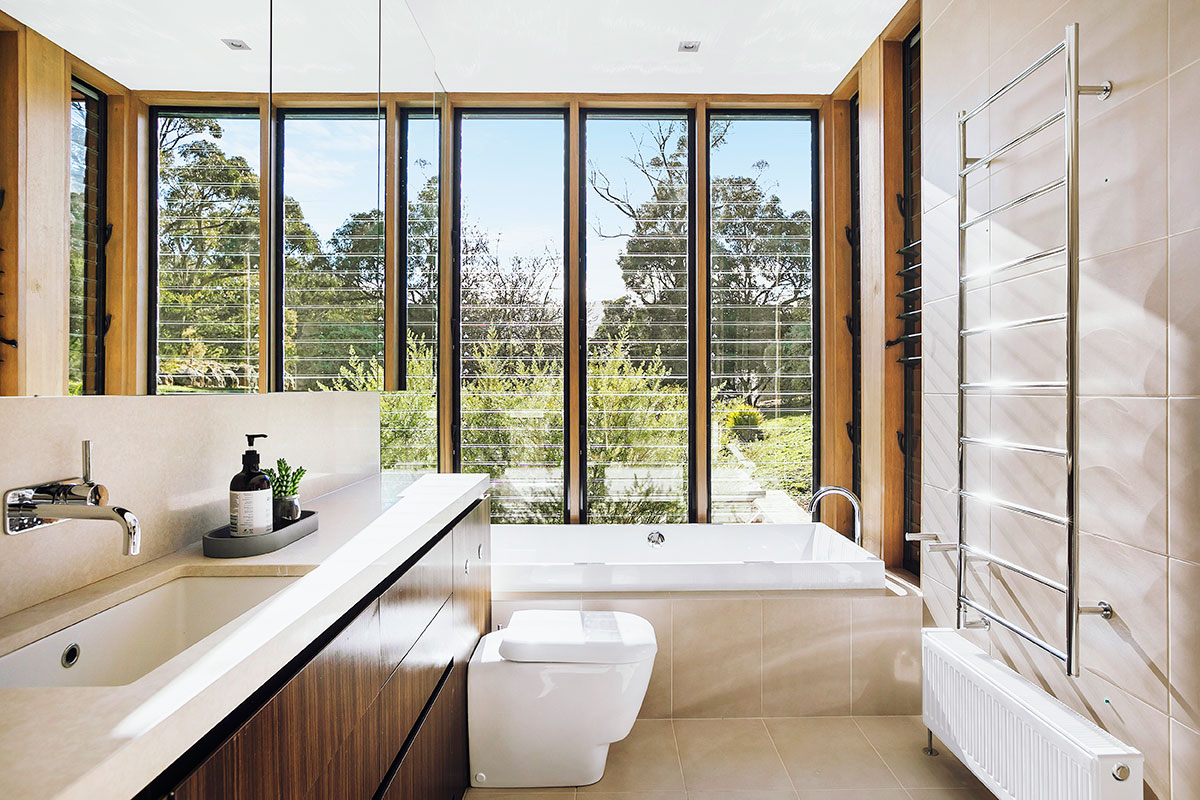
The scale of this home is grand but not grandiose. Each room feels connected and has the ability to close or open based on your needs. Making it a cosy home for two or a functional home for 8. The sleeping wing is very practical and well laid out. Each bedroom is generous with built in robes, study nook, large queen size bed and with a North facing window. The main event however is the Master Bedroom complete with its own generous bathroom, courtyard, walk in robe and storage room. Wrapped in views, this sits on a slightly less elevated position creating an overwhelming sense of privacy whilst being surrounded by nature.
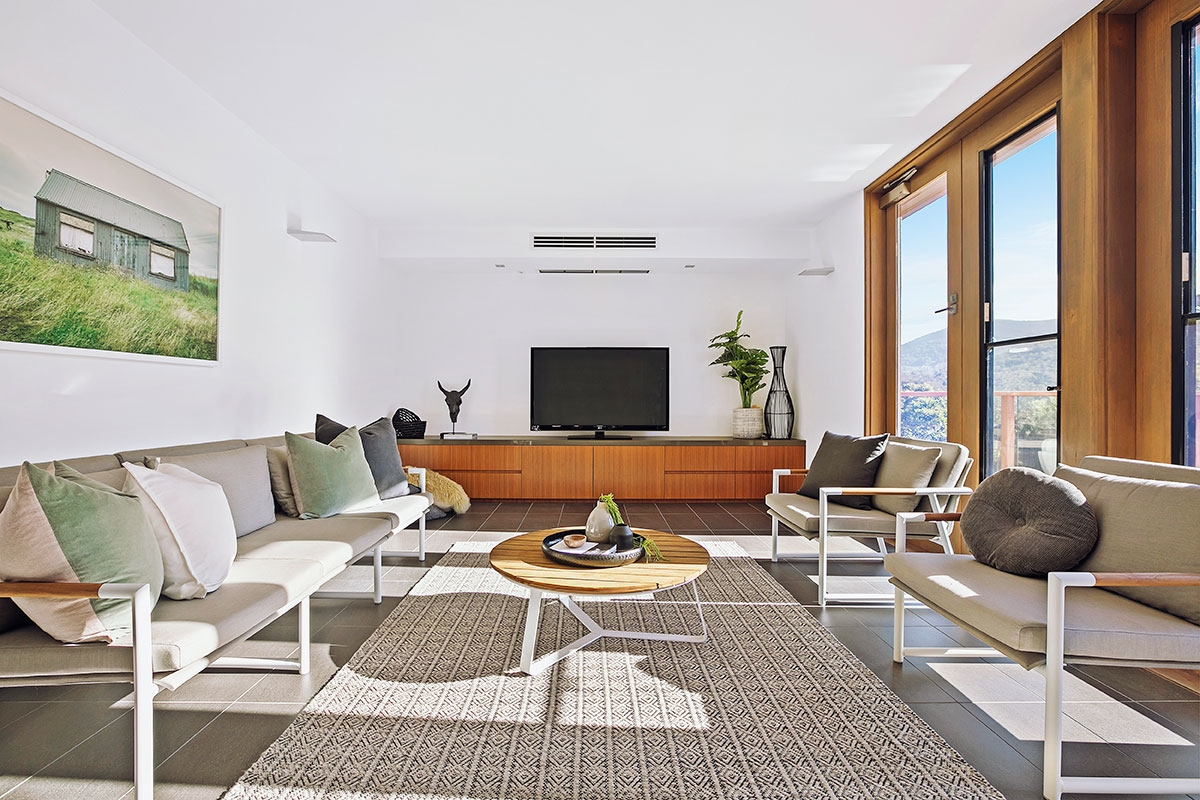
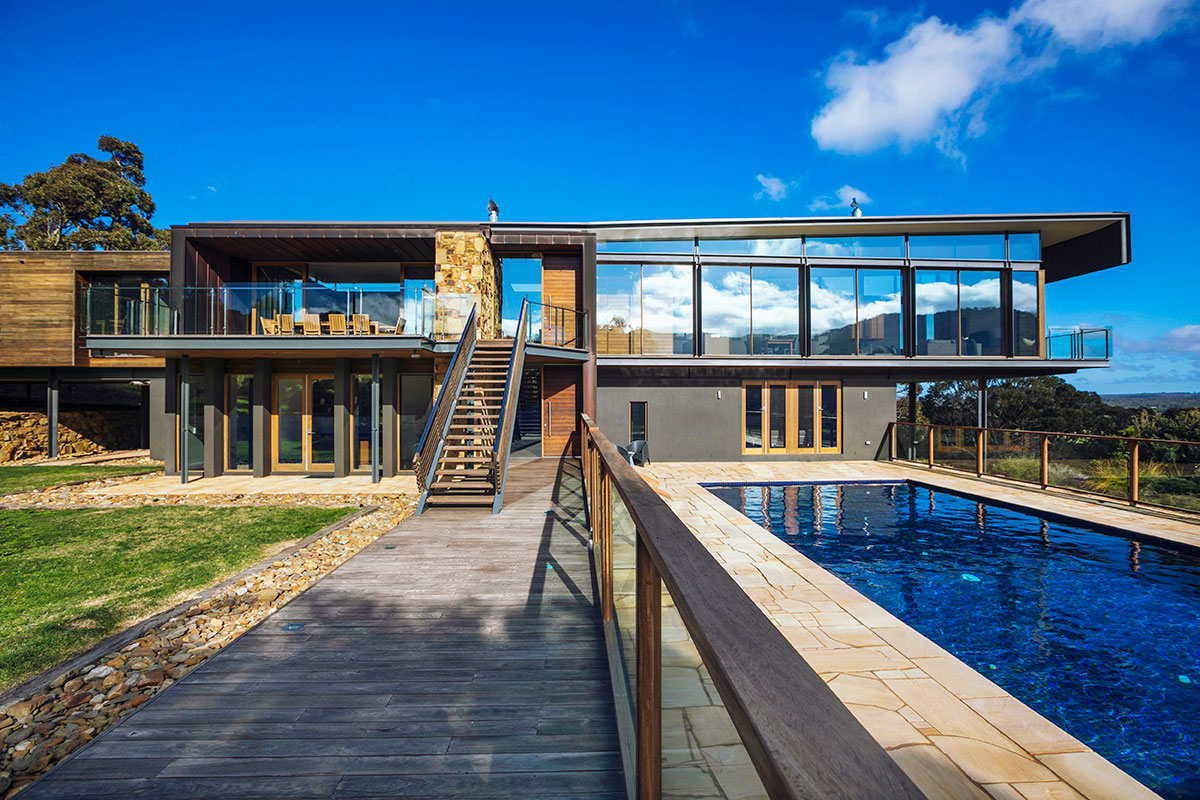
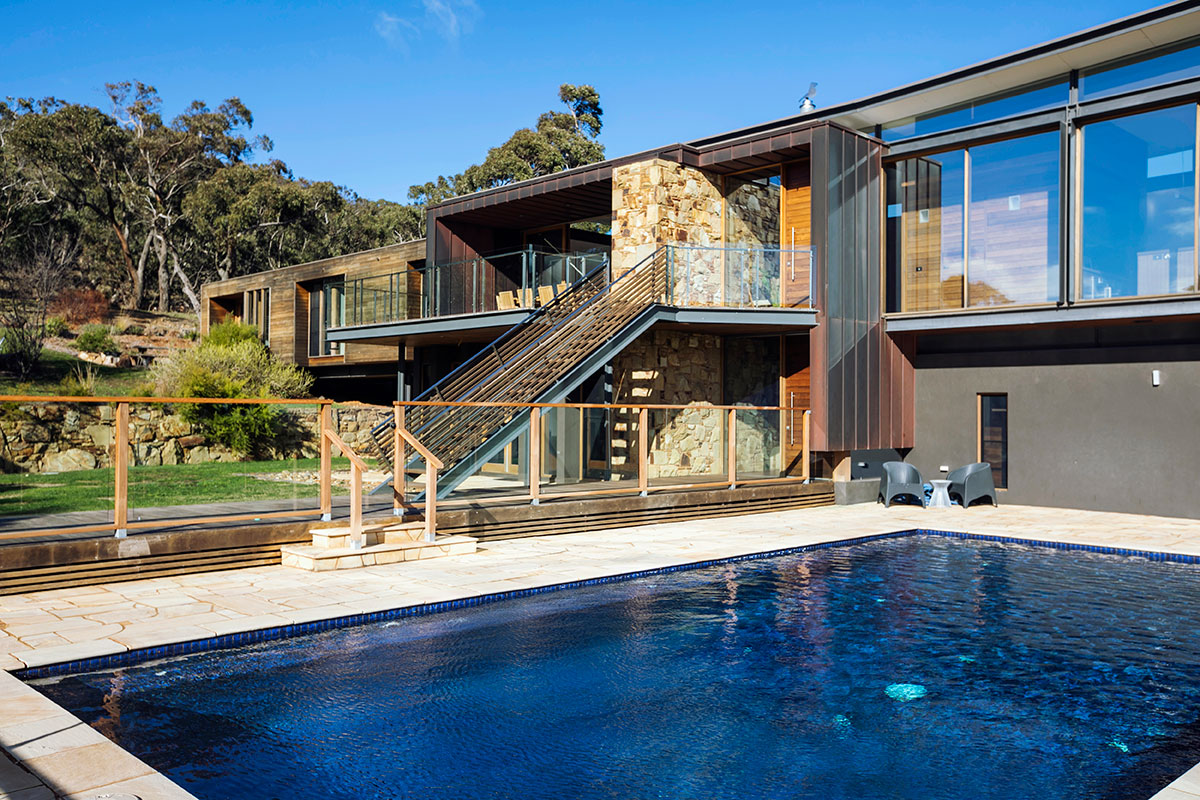
Downstairs there’s even more room to play with a 4 car garage, study, third living room and laundry. The inground pool is easily accessible from both upstairs and on the ground. With the extended grounds also host to one of the original buildings on the property which is now a studio/games room; and a large shed tucked away at the rear of the property.
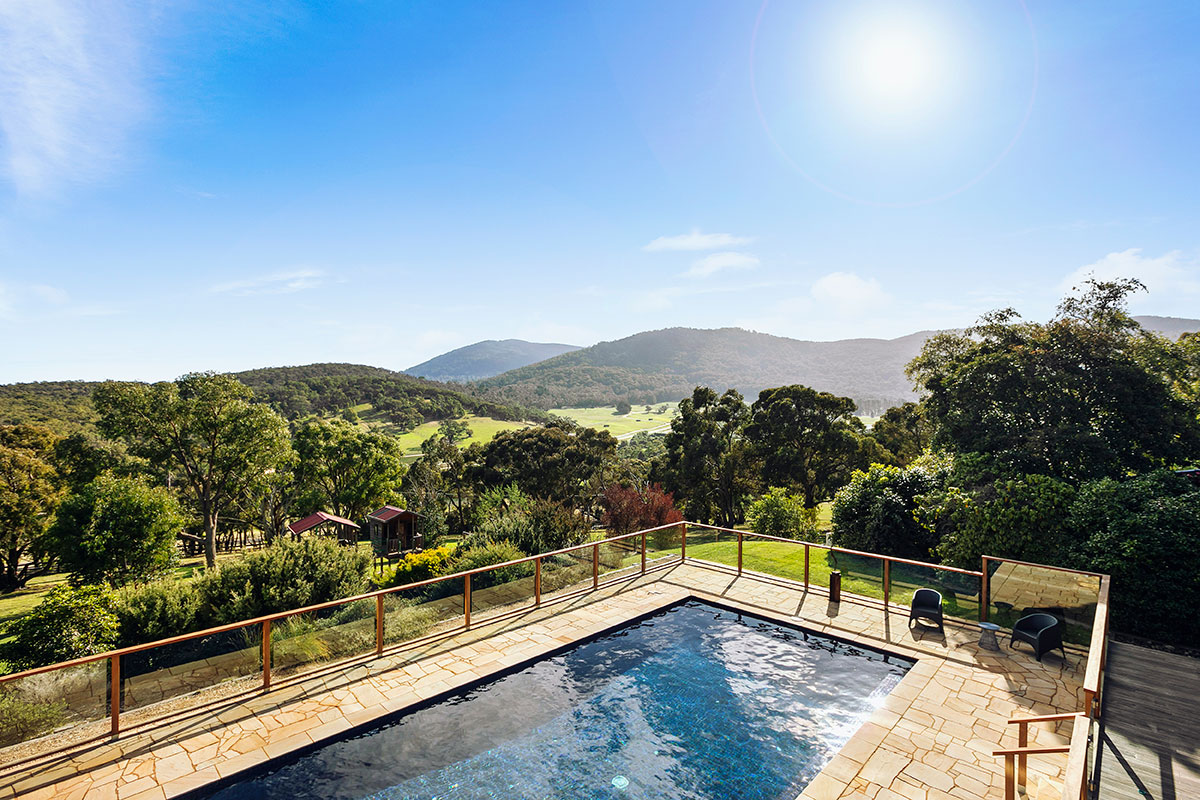
It was an absolute pleasure being able to experience this property, not just the home itself but the breath-taking sight that is the Macedon Ranges.
2 Tucketts Road Mount Macedon
Currently on the market with WHITEFOX Real Estate
Photography by WHITEFOX Real Estate
Video: Hunting for George



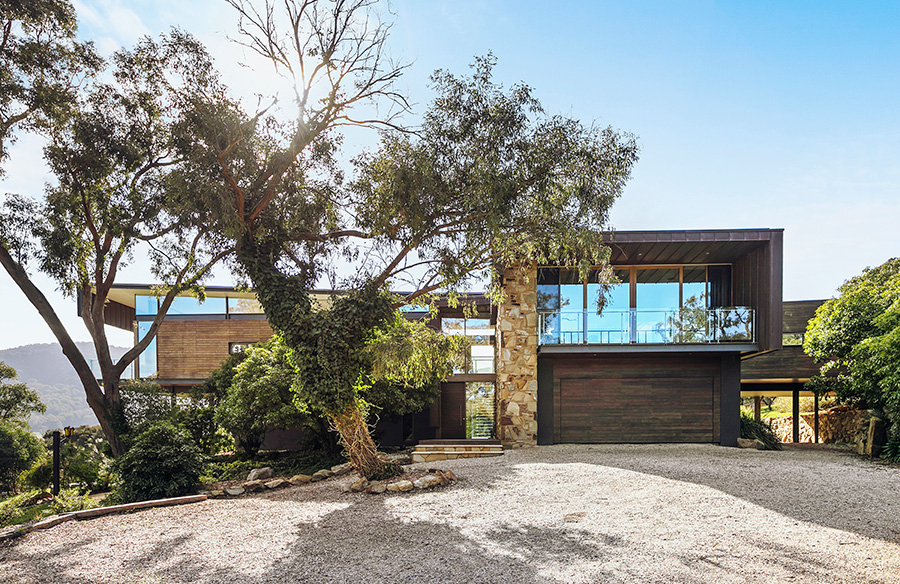



Hey Lucy and Hunting for George, many thanks for your kind words – we were wrapped that you enjoyed the tour! You really nailed the essence of the design. Cheers, Peter and the team at studio101 architects.