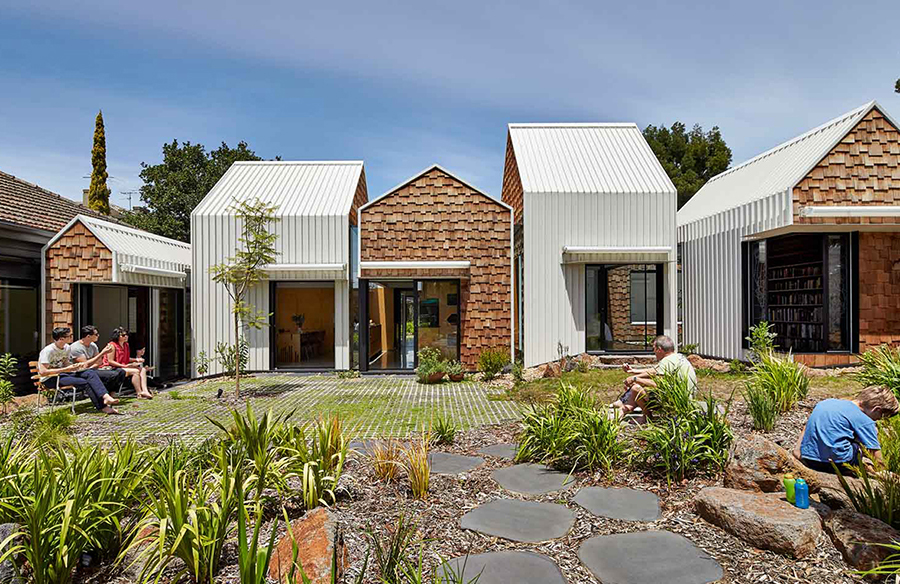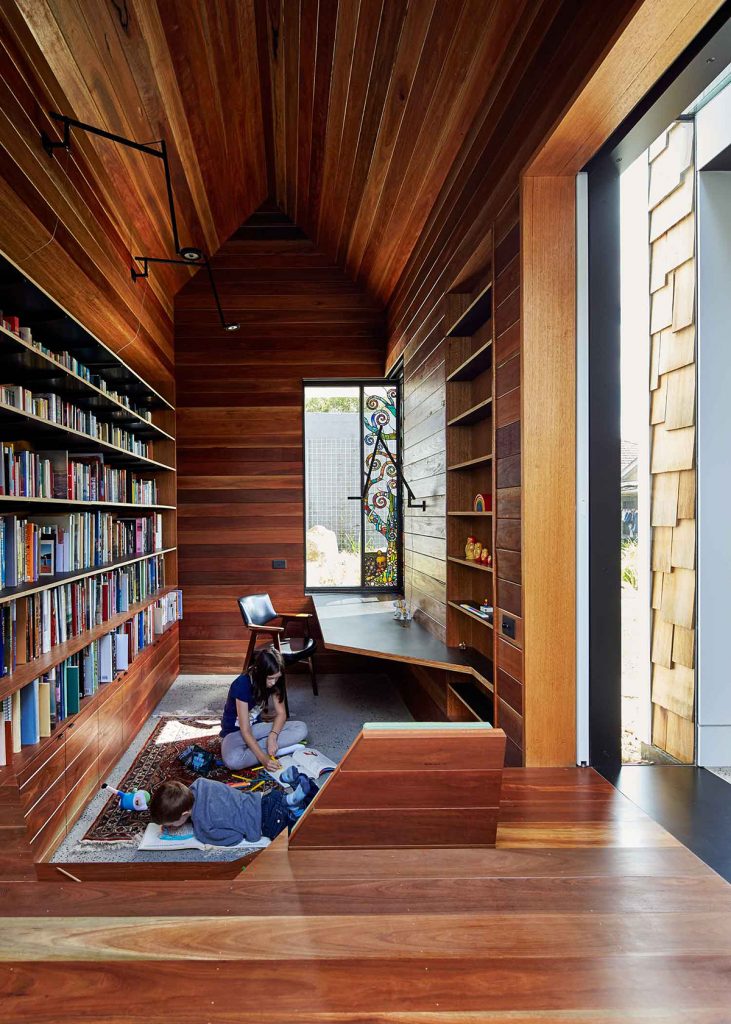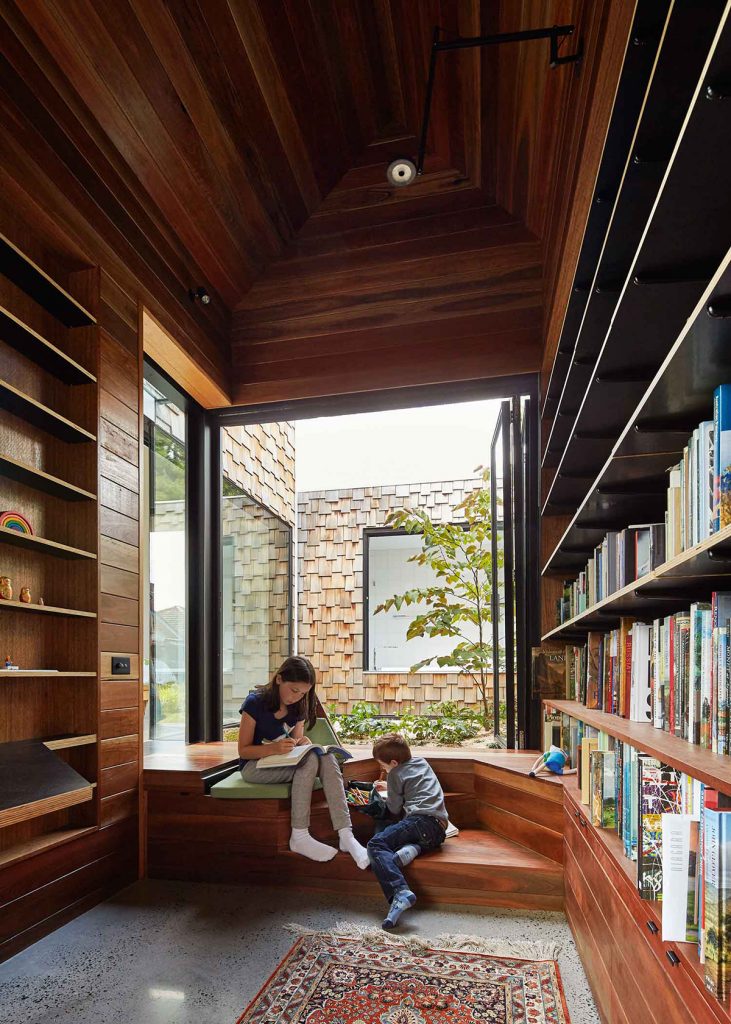Welcome to the Tower House, a renovation and extension in Alphington, Victoria. Designed by Andrew Maynard Architects, the team were driven by the home owner’s who asked for a home where ‘community, art and nature come together’. So the result? Oh you know, the architects decided to design them a village.
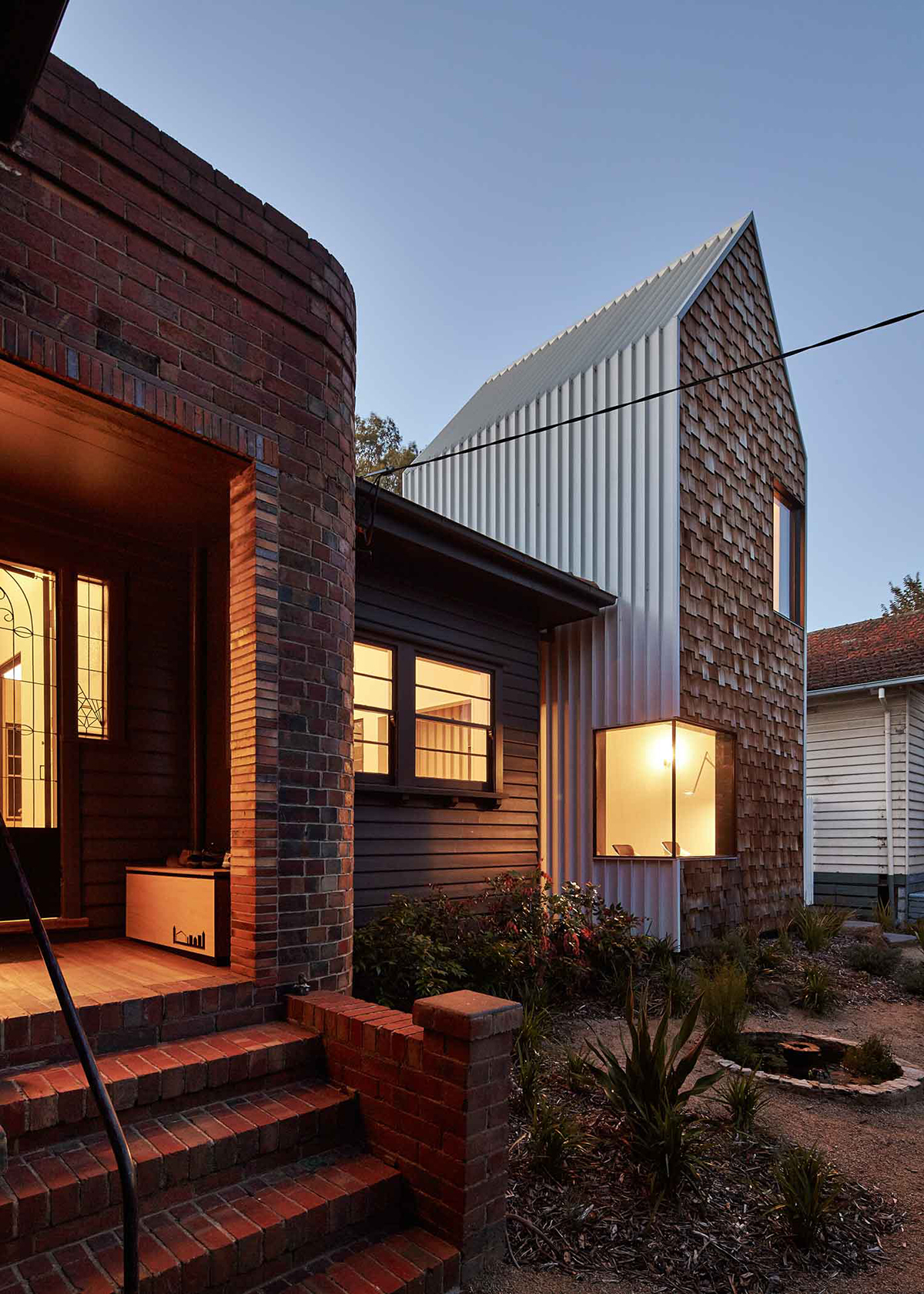
Fun fact, the Tower House got its name from its design, as it comprises of a cluster of volumes that would most often be mistaken as small buildings grouped together. It’s front, which features wooden shingles is fairly unassuming.
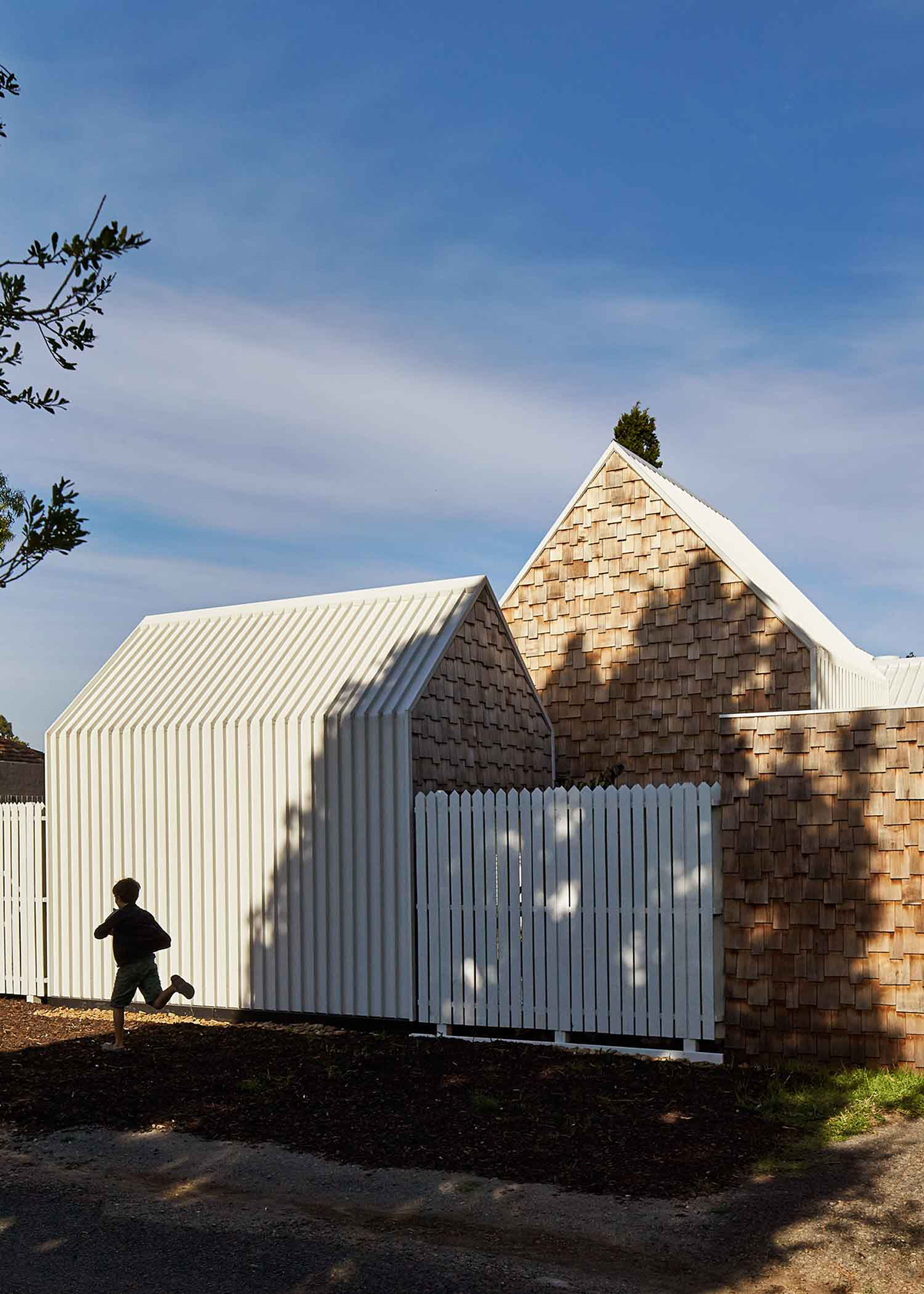
Mum, dad and twin boys live at the Tower House. The family shares a love for the environment, outdoor recreation and the arts.
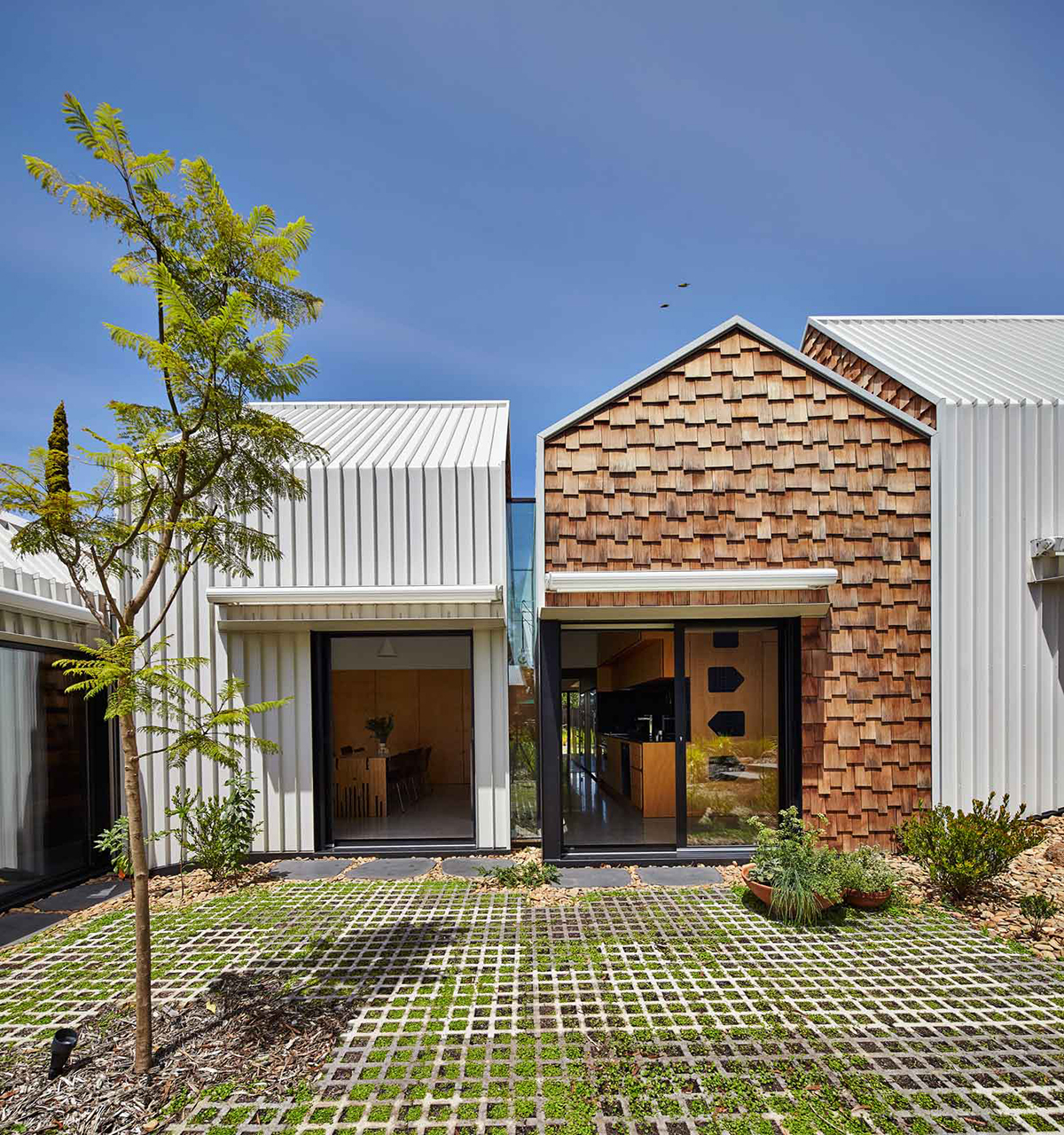
This home is a one-of-a-kind design that consists of a cluster of small buildings that avoided the entire home to look monolith. “Tower House is anti-monolith – it is village externally and a home internally,” explains Maynard. “The house defies logic as the exterior appears to be a series of small structures, while internally the spaces and functions are large and connected. Like the Tardis, it’s small on the outside and large internally.”
The house originally had a single-storey structure that was built using red bricks with dark-coated weatherboards. Andrew and his team opted to deviate from the idea of going with the exact design. Instead, they chose to add wooden shingles to the gable end of the new blocks with metal roof edges.
“Google Earth has made the roof the public face of our buildings, accessible to anyone at anytime,” Maynard explained. “With this in mind, we deliberately designed Tower House so that it looked beautiful from the sky and from Google Earth.”
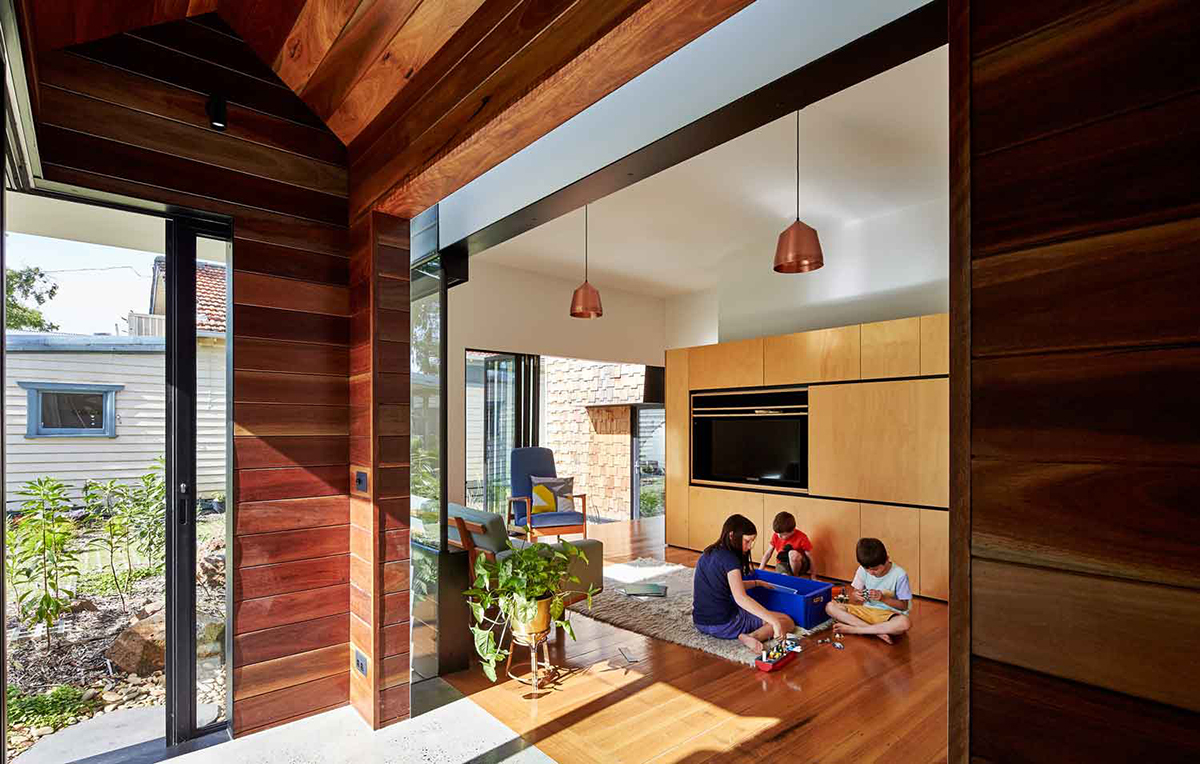
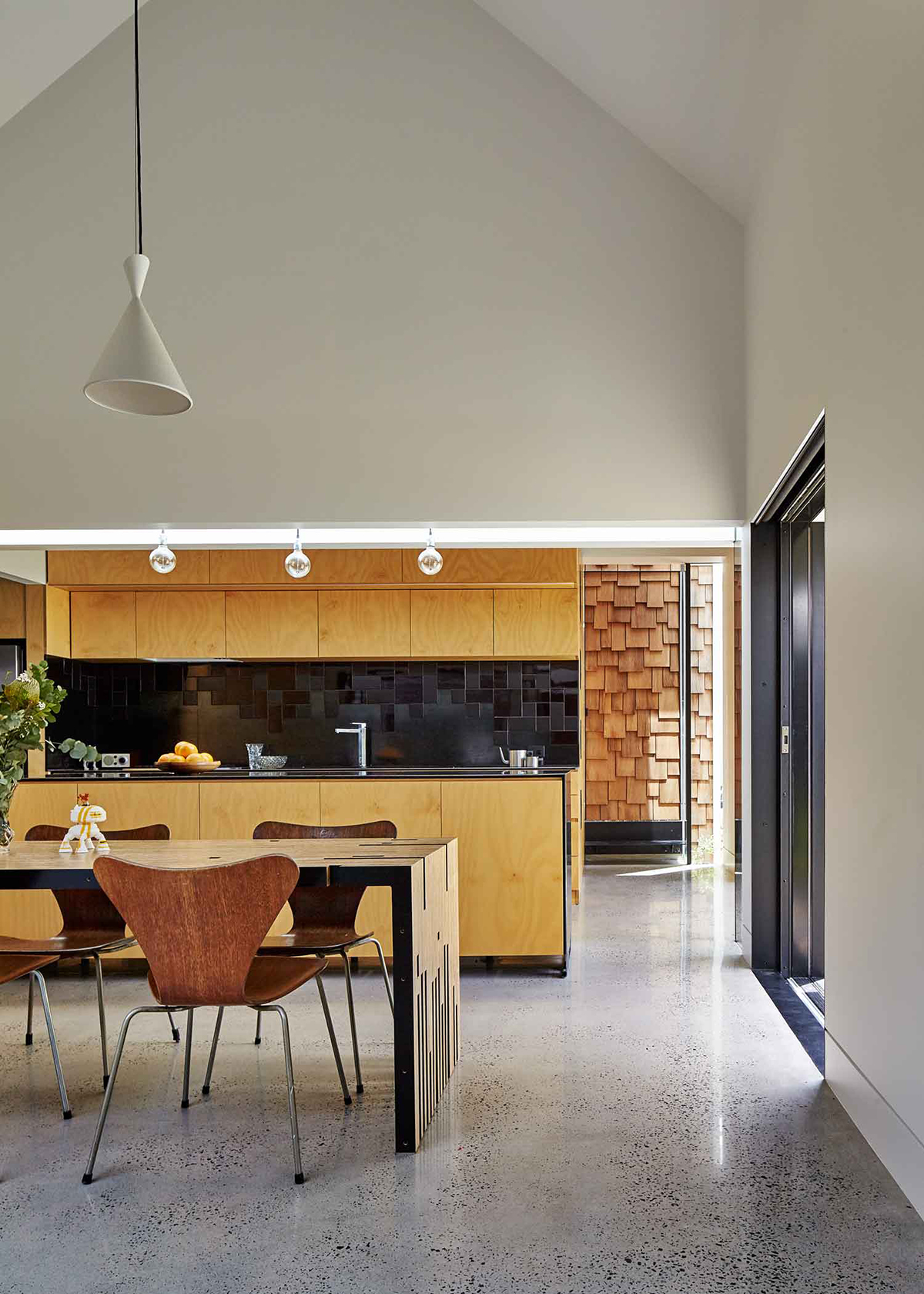
Inside the original building, the living spaces have been renovated to make way for two bedrooms, a large bathroom and two living areas, divided by sliding panels. The corridor connects the main house to the most of the extended space within the gabled block. Four additional volumes are lined up beyond, creating appropriate space for the dining, master bedroom, and a small library that allow a shared family home to become two separate zones with distinct entries.
The corridor opens firstly to the kitchen and dining space where wooden panels cover the surrounding fixtures that extend along the wall and beside the dining table itself. A skylight is strategically placed just above the stainless-steel worktops and a series of cubbyholes. These cubbyholes form a ladder that leads to the secluded loft, carpeted with artificial glass and furnished with a sun lounger. If you’re looking for a perfect hideout, this is it!
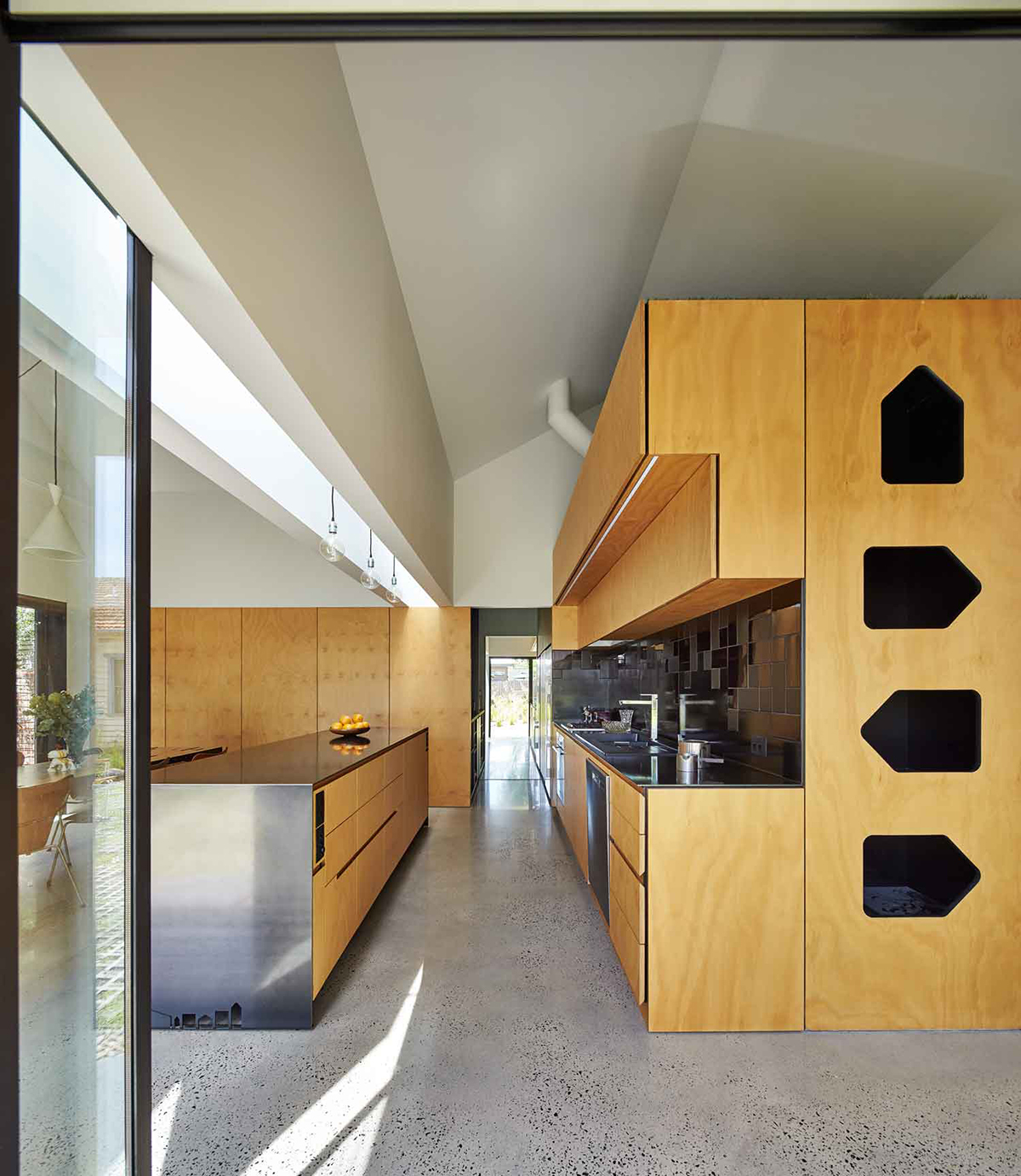
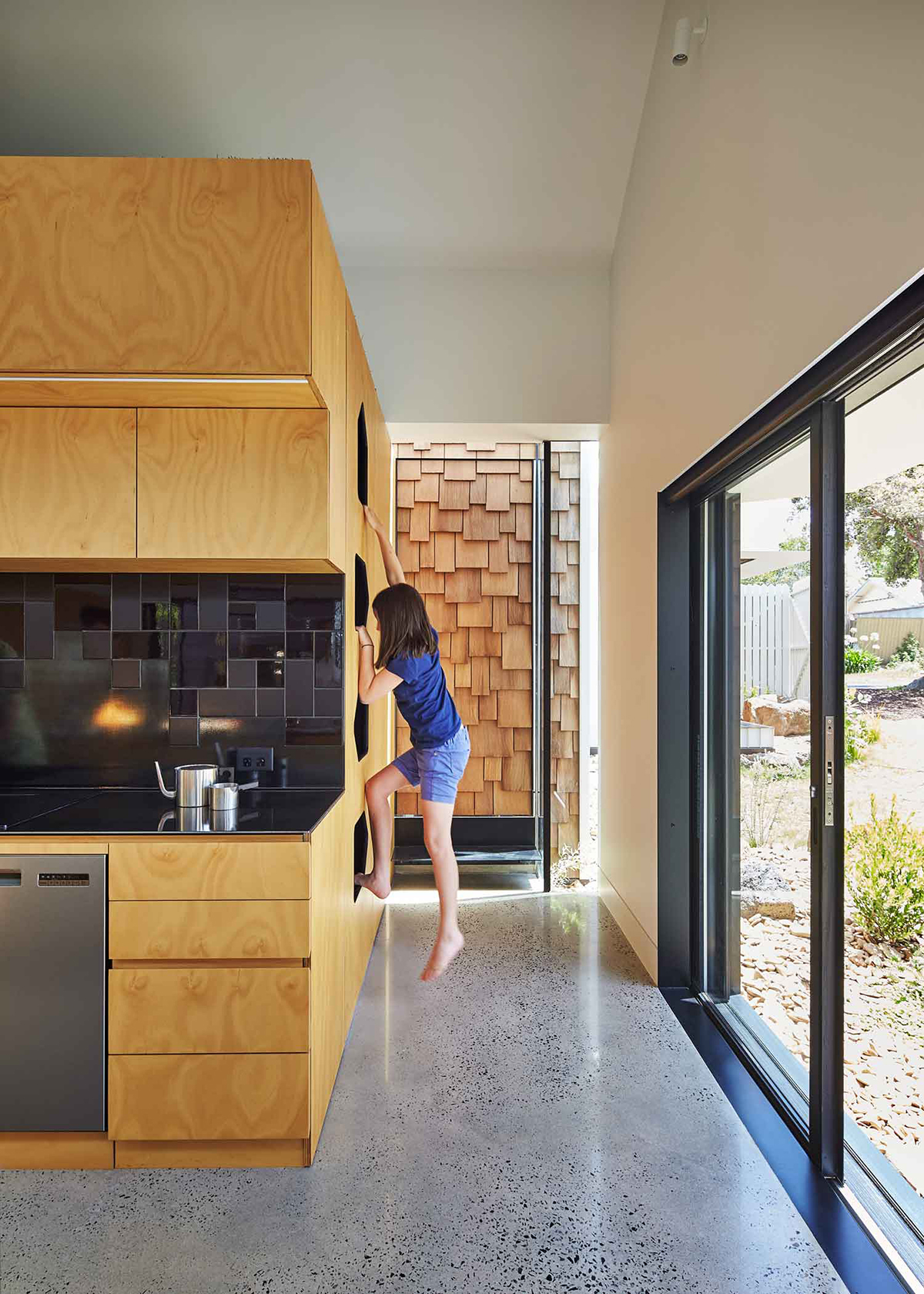
The lower level has a distinct area for studying where the two boys can do their homework. The upper level is an entirely different recreational space made of durable net flooring, reserved for reading and relaxing. “The study is designed to inspire the boys as they grow and learn,” said Maynard. “Hanging within this tall space is a net where the boys can read, and contemplate with a view to the street and a view to the backyard.”
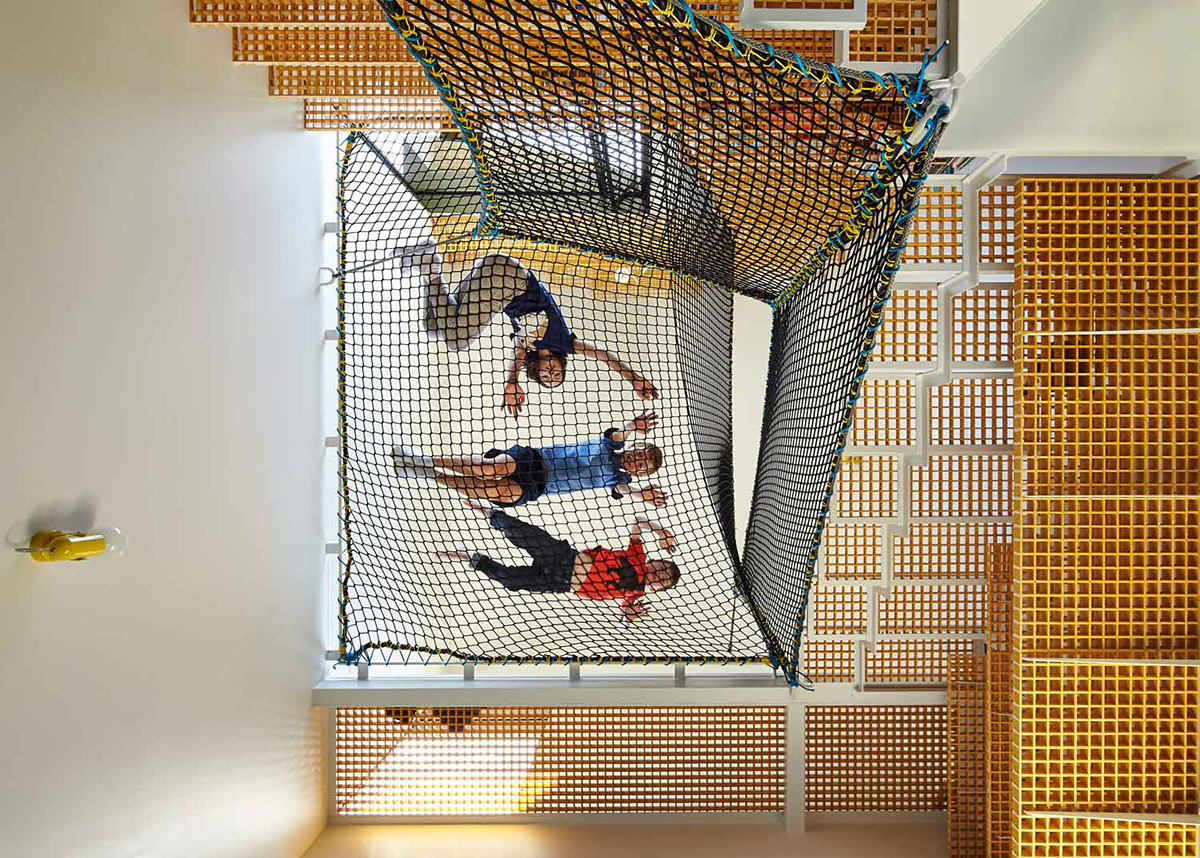
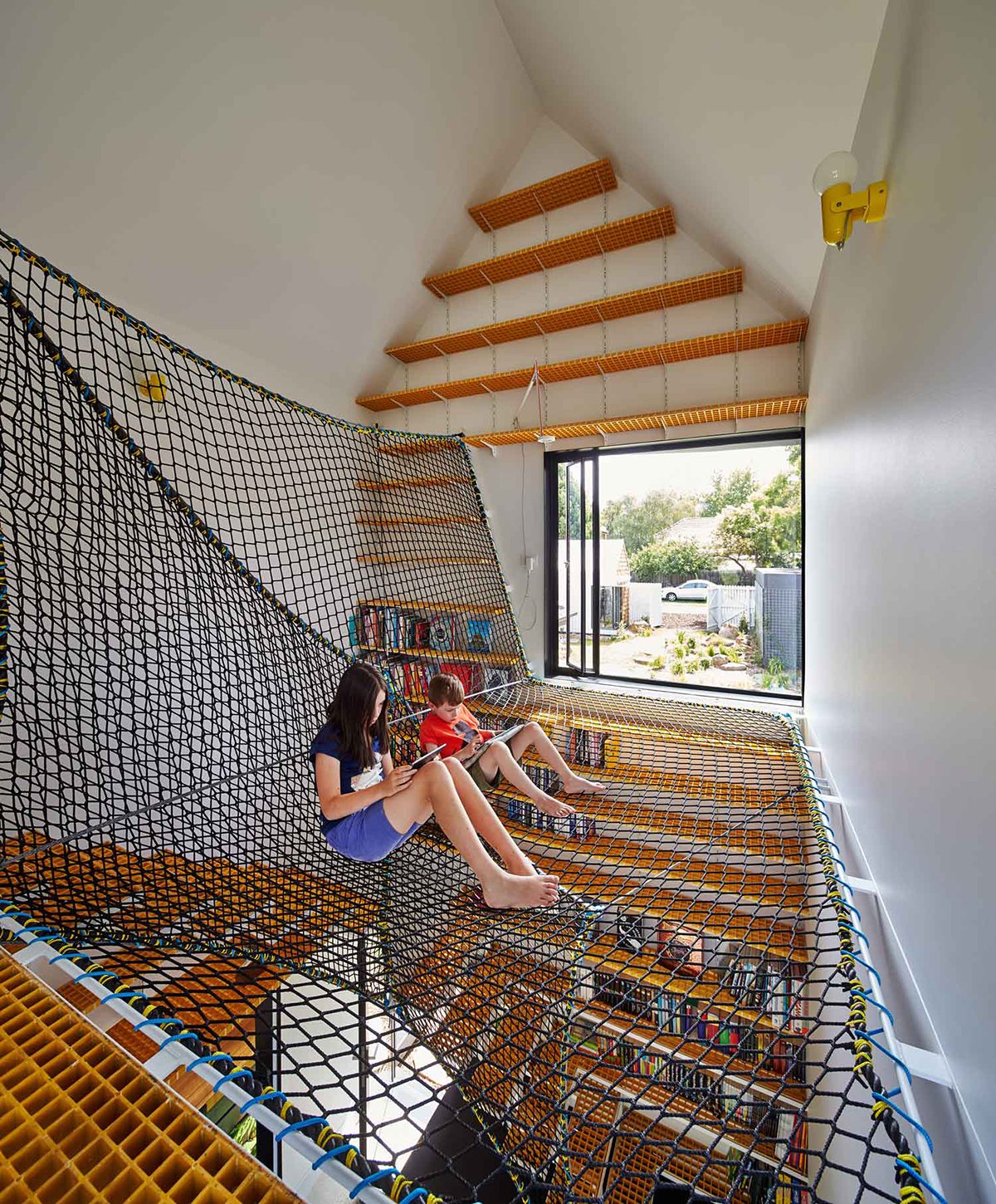
“Tower House is the result of a vast number of concurrent discussions about issues far broader than the home itself,” added Maynard. “It is the result of endless conversations with a trusting, enthusiastic, patient and encouraging client.”
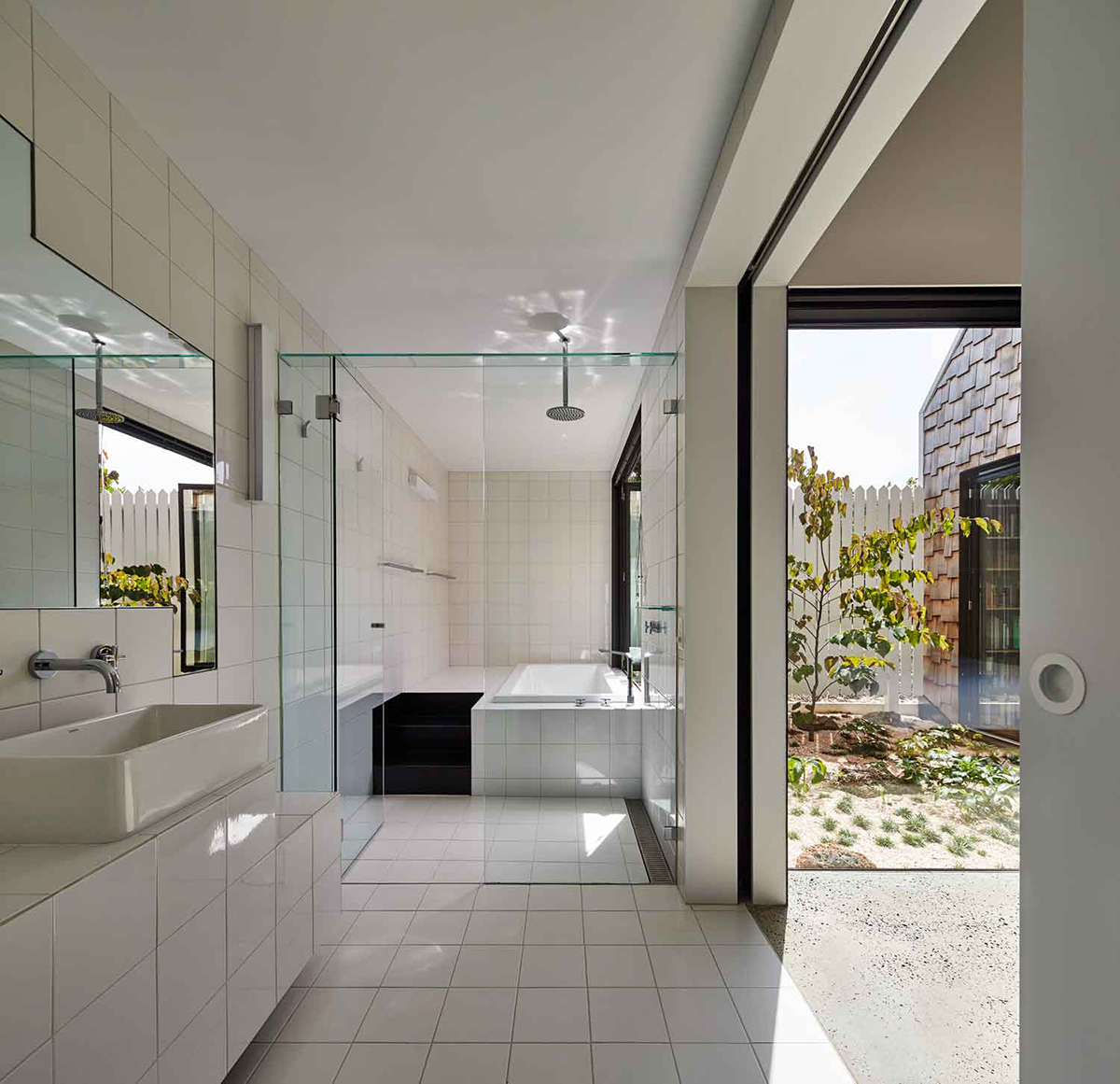
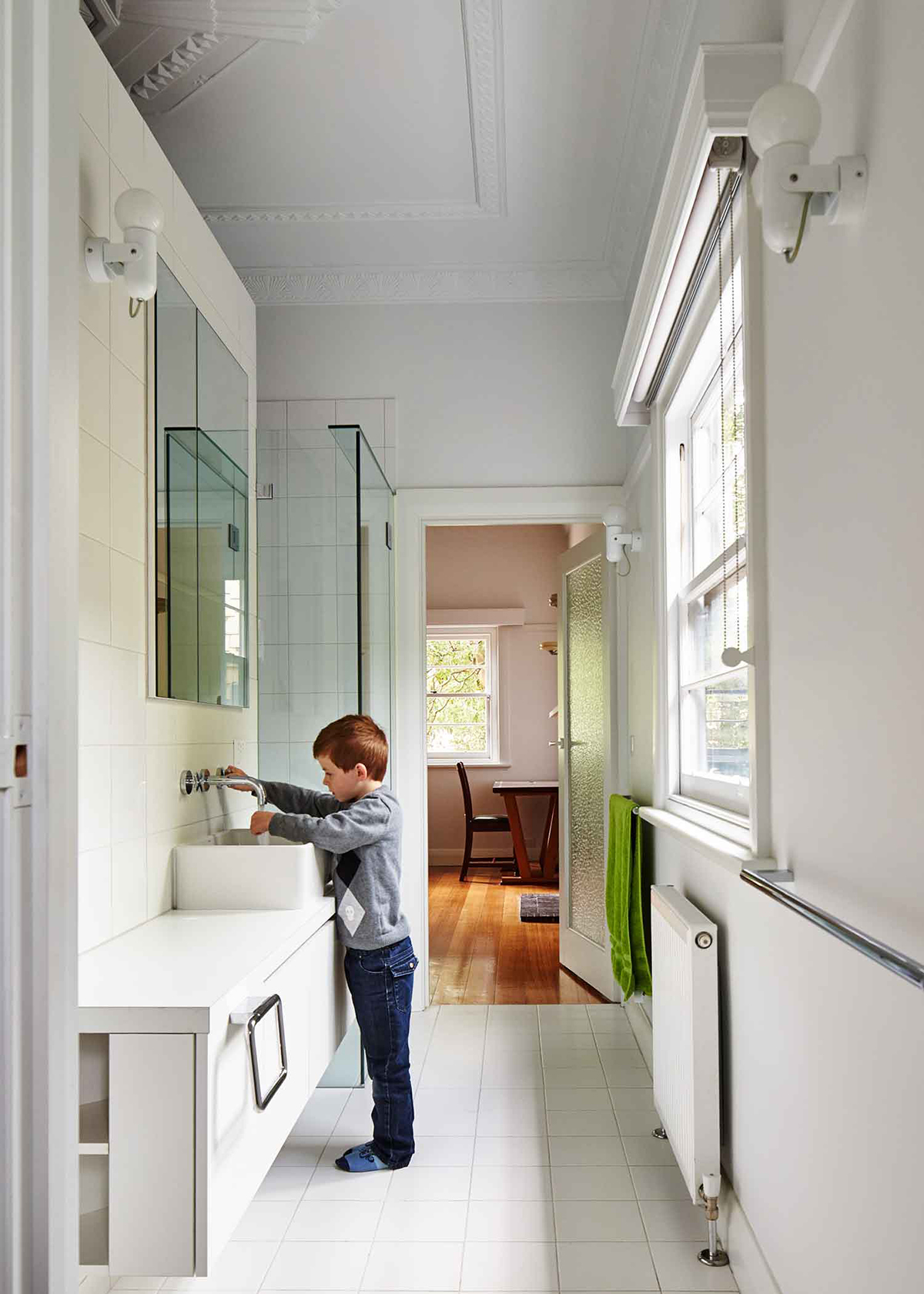
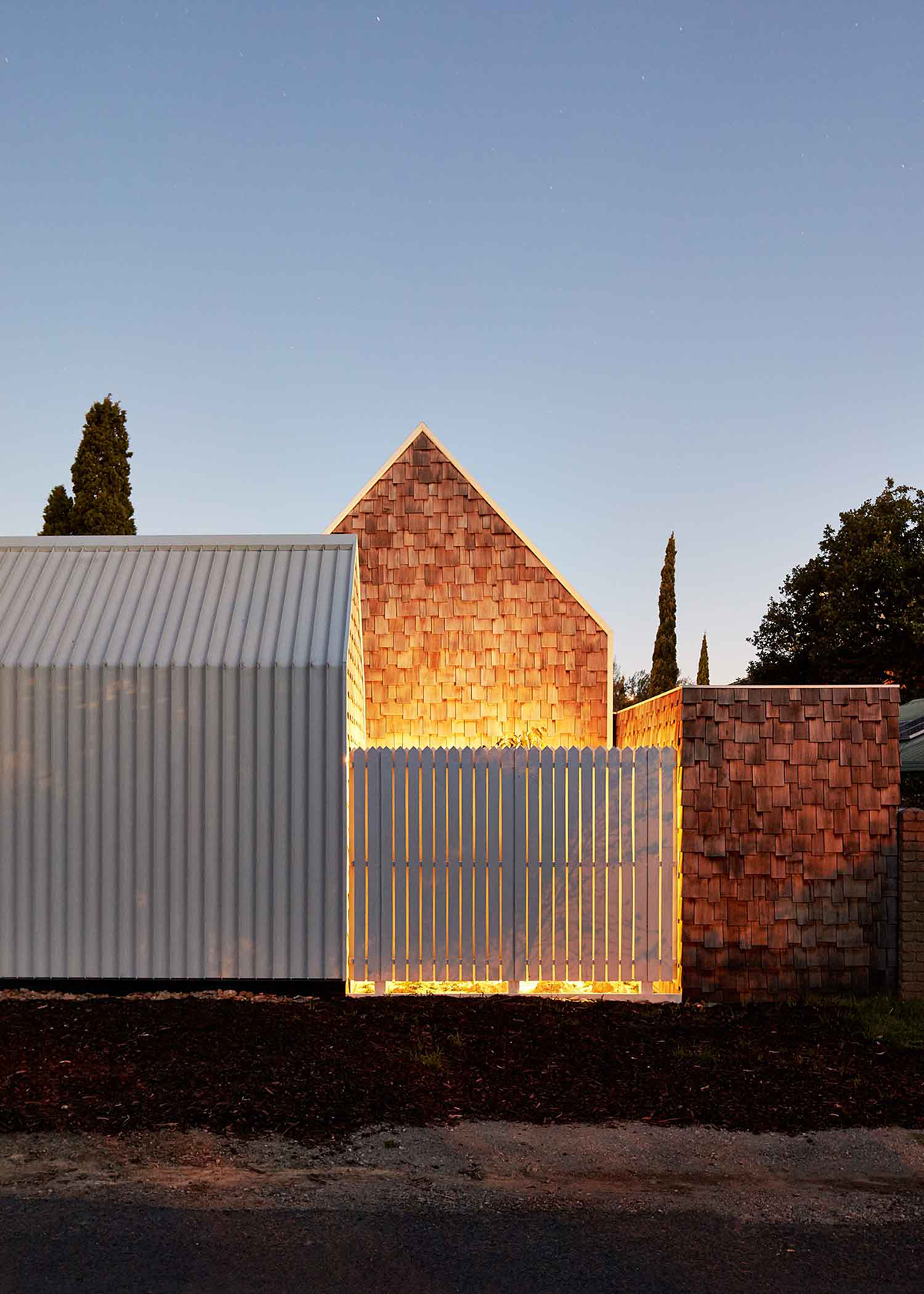
Build by Overend Constructions. Photography by Peter Bennetts.



