Usually when we start talking green we’re sizing up pot plants and comparing indoor jungles, but today we have a different type of green. Introducing the Recyclable House, designed by Quentin Irvine the Managing Director of Inquire Invent. This Australian home is a remarkable structure built from recyclable materials. It’s laid back exterior reflects the typical galvanised steel wood sheds of rural Australia and the interiors are a surprise interior haven.
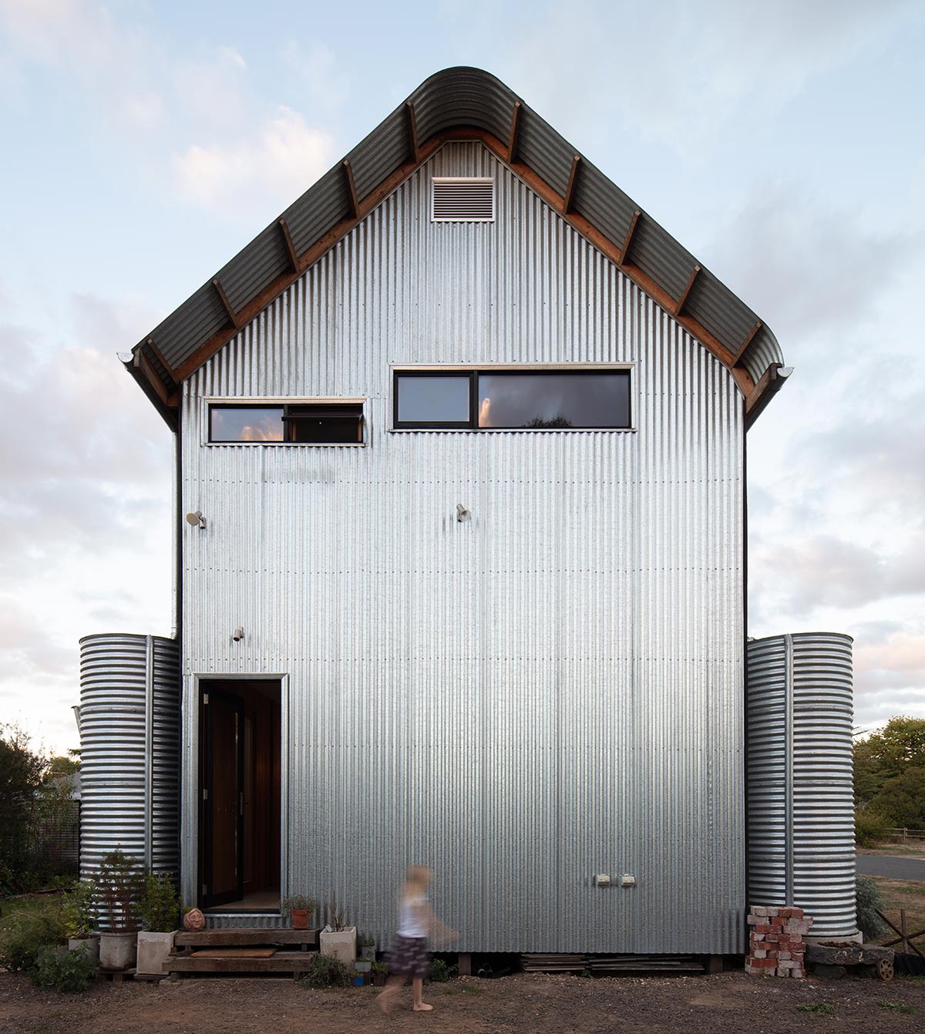
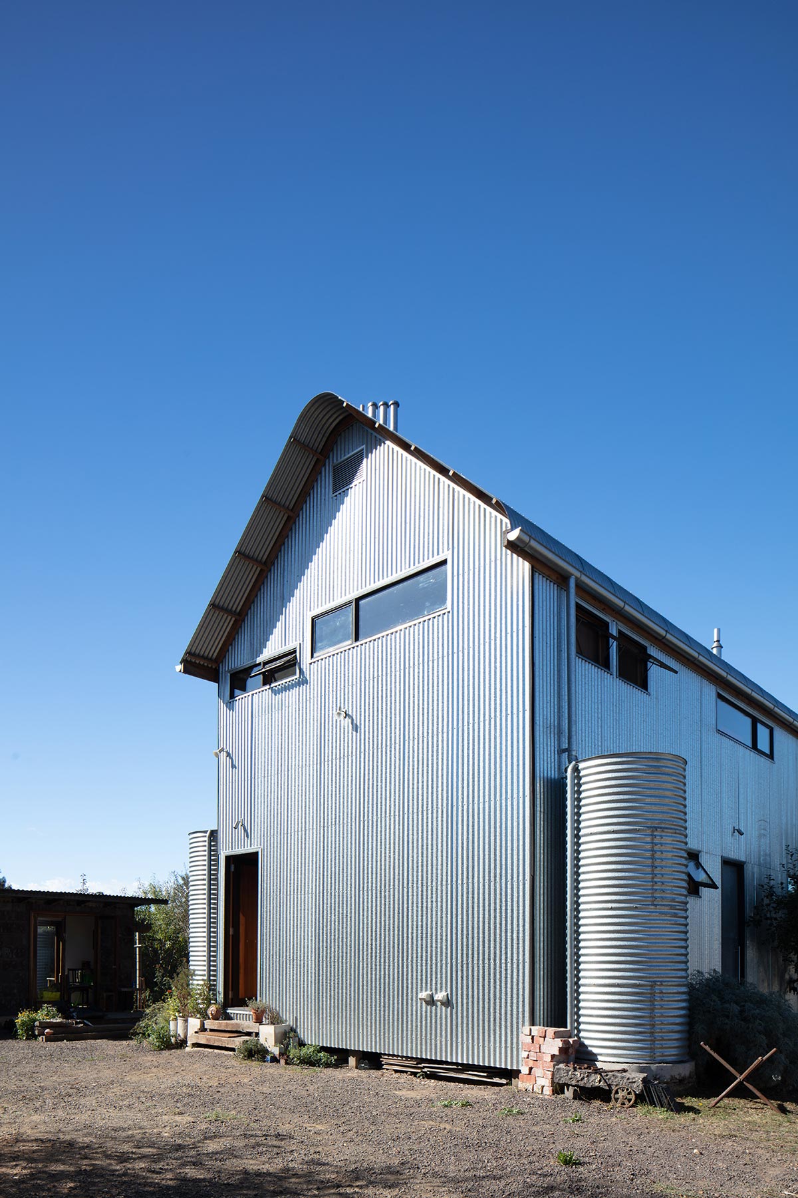
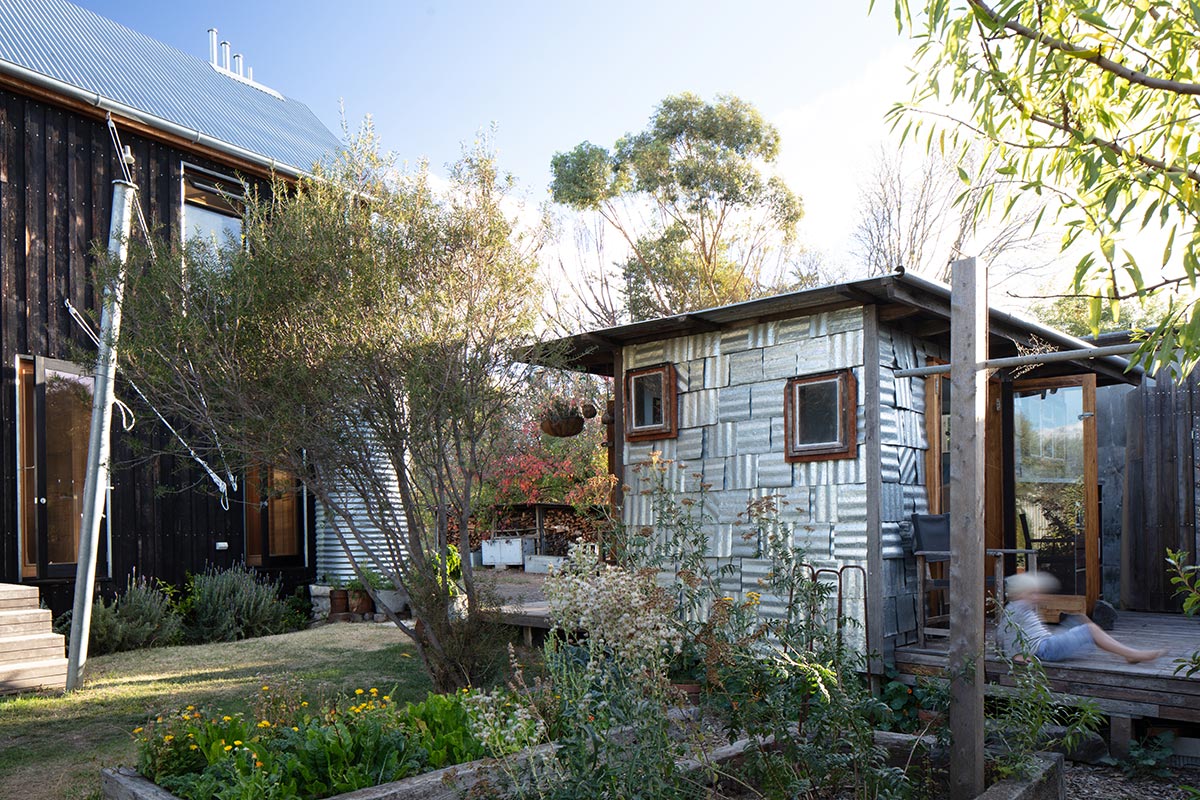
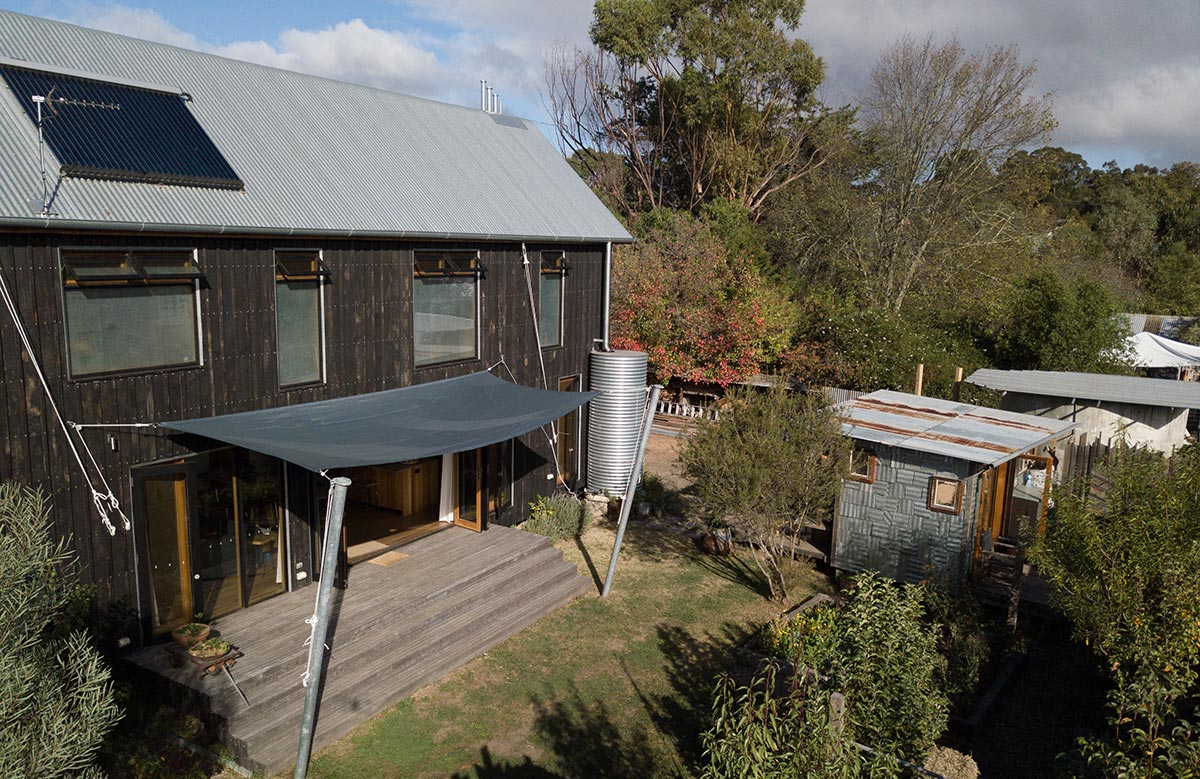
Completed in December 2015, the striking external facade of the Recyclable House is exceptionally low maintenance and durable using Yakisugi, a traditional Japanese charred timber technique (manufactured by Inquire Invent Pty Ltd) on the north side and heritage Z600 galvanised steel across an unbroken ridgeline and three sides of the building. The house was designed with passive heating and cooling in mind like most sustainable houses. What sets it apart is the use of experimental, closed loop (“cradle-to-cradle”) design and construction methodologies. The house is a cutting-edge example of design and construction for recyclability.
Although the components of this house are either biologically or technologically recyclable, it has been built to last and is of exceptionally high quality. The solar-passive and highly insulated design ensures warmth and comfort in Beaufort’s harsh winter. Coupled with the super efficient Pyroclassic wood fire stove with wetback and a solar hot water system, the house is cozy even on the coldest days of the year. The one room width of the house enables cross flow ventilation and this coupled with first and second storey shade sails keeps it cool in summer.
Extensive research went into the design of the house for recyclability. The house is made of recyclable materials and is screwed and nailed together. Wherever glues/paints/sealants have been used they are natural and biodegradable in all but a very few instances.
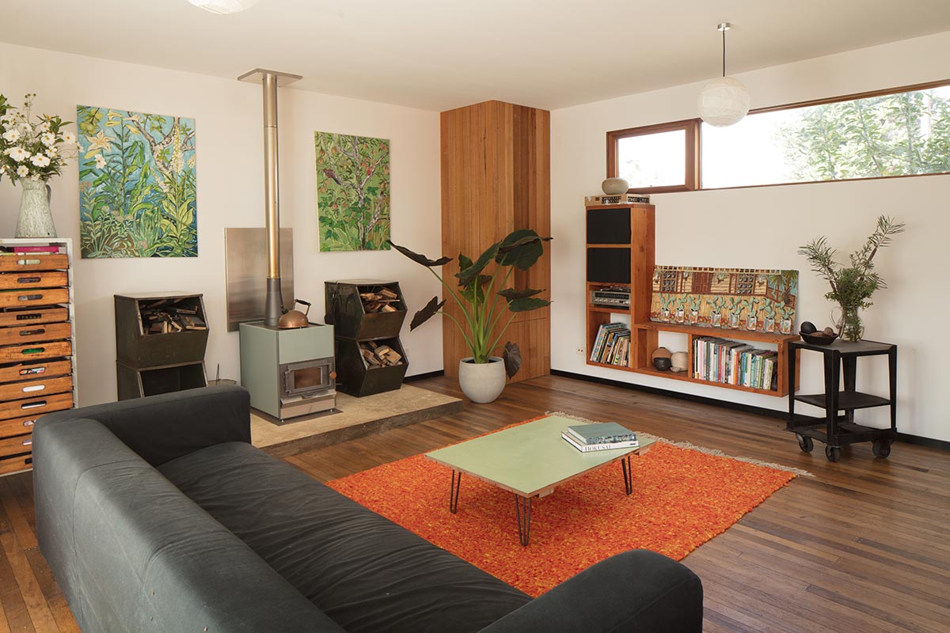
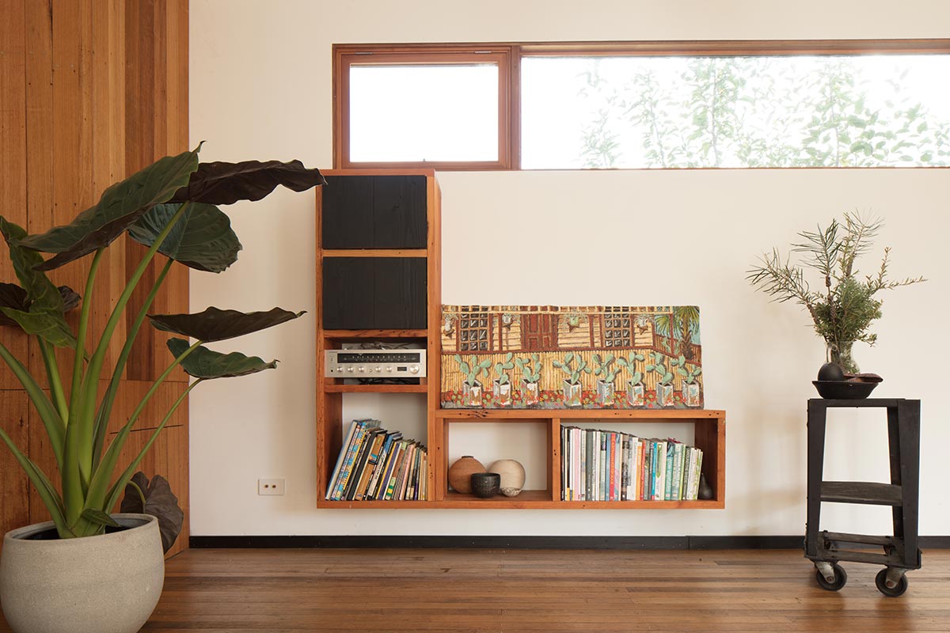
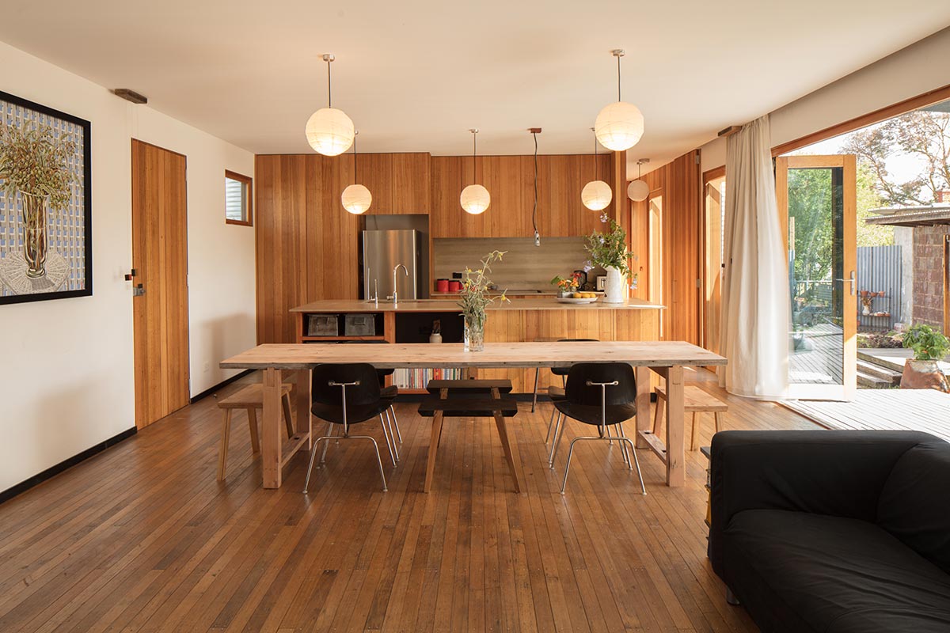
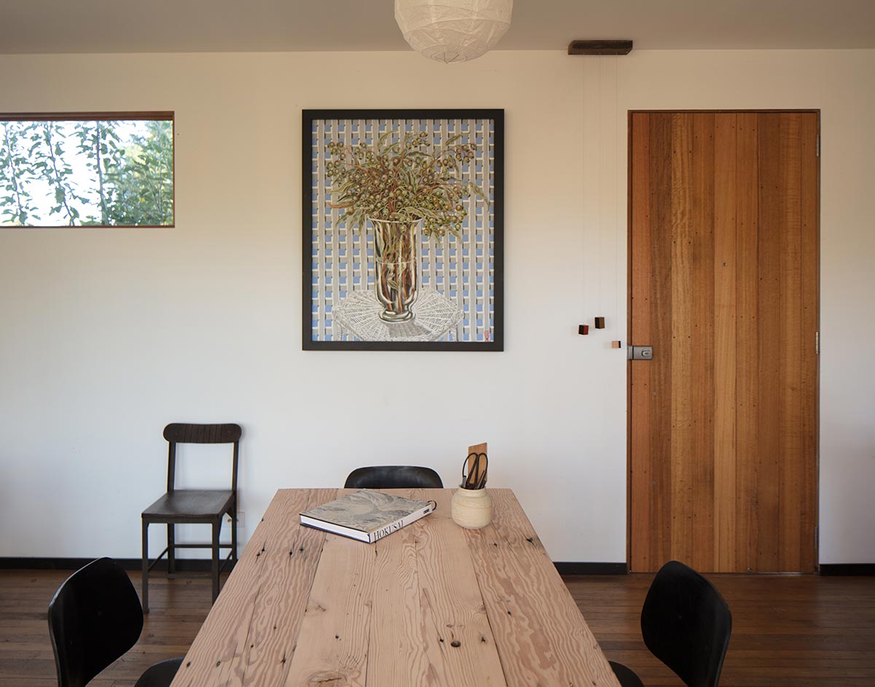
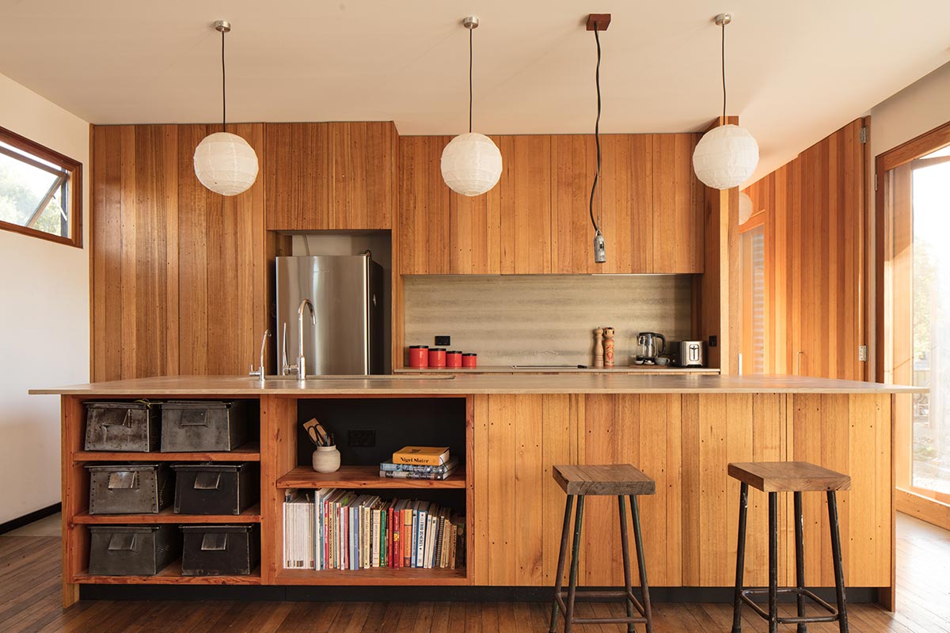
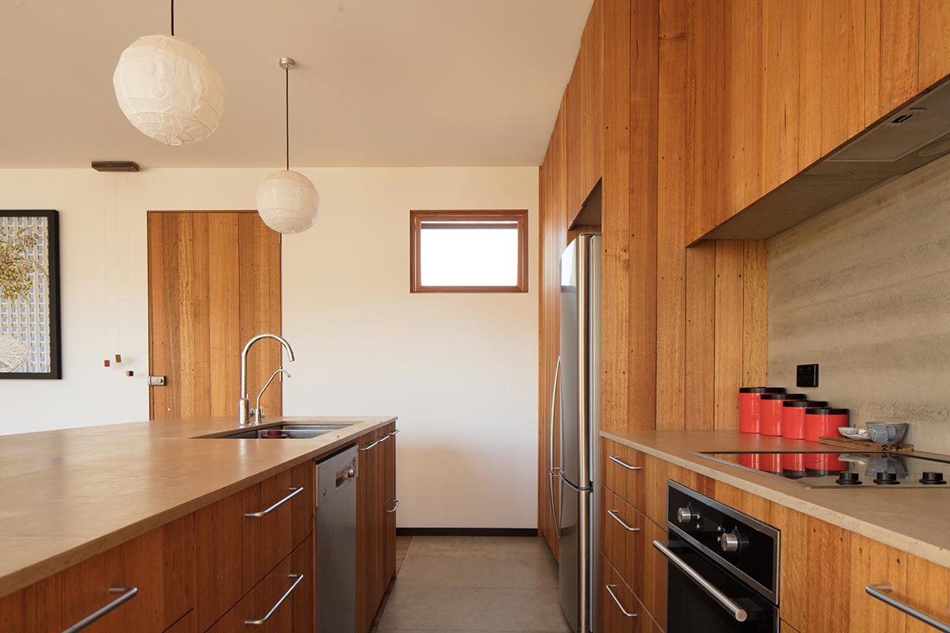
“Whilst learning the building profession I identified and became frustrated with the fact that most Australian homes are essentially built with/for rubbish whether they were promoted as eco friendly homes or not. Even though materials were often coming to site as quality recyclable materials, they would be destined for landfill the minute that they were installed due to the building practices and installation methods used. I found solutions to many of these problems by researching older building methods as well as thinking creatively about the problem. Thankfully due to the relatively slow progression of Australian Building Standards and the fact that they are often added to, instead of subtracted from, many of these older, more recycle friendly building methods are still regulation building practice.” Quentin said of the project.
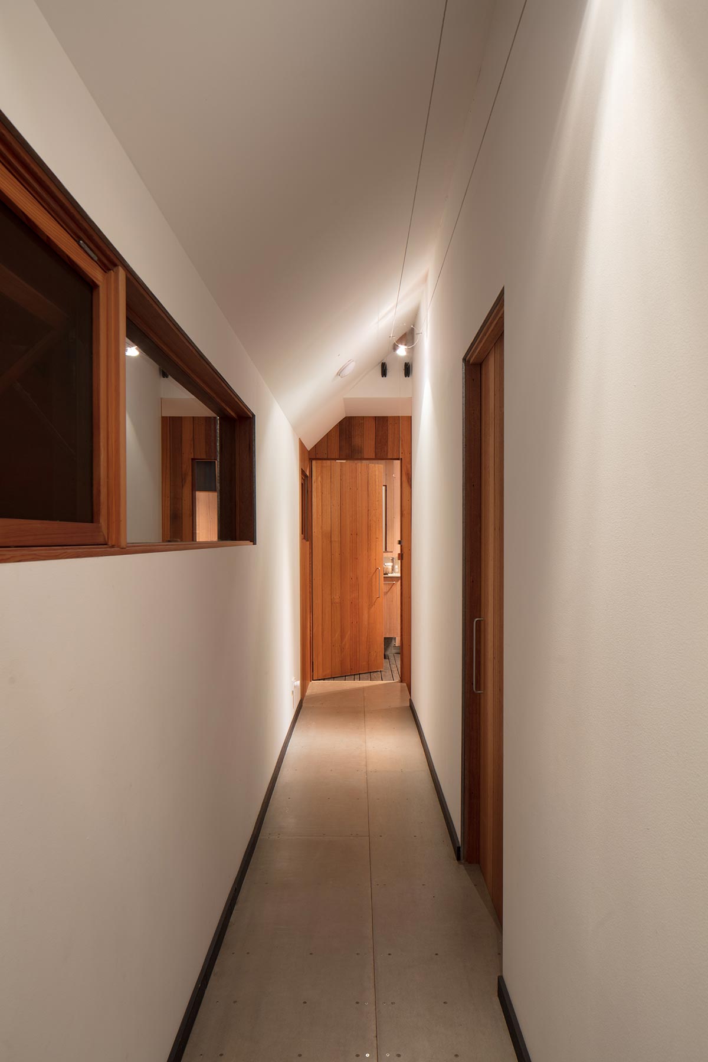
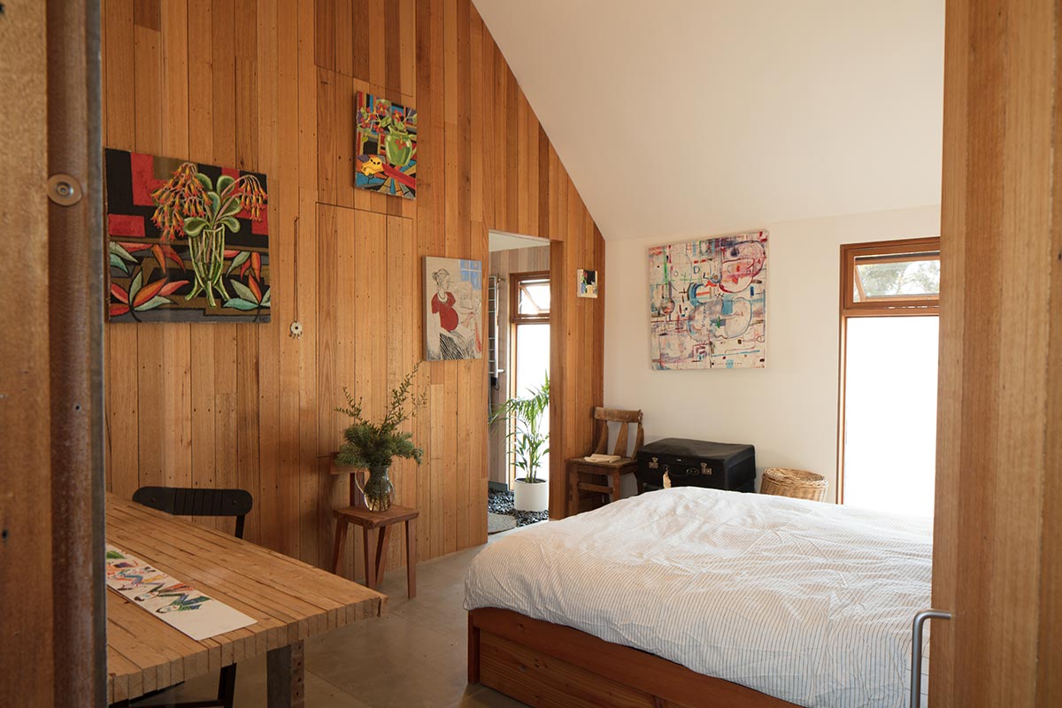
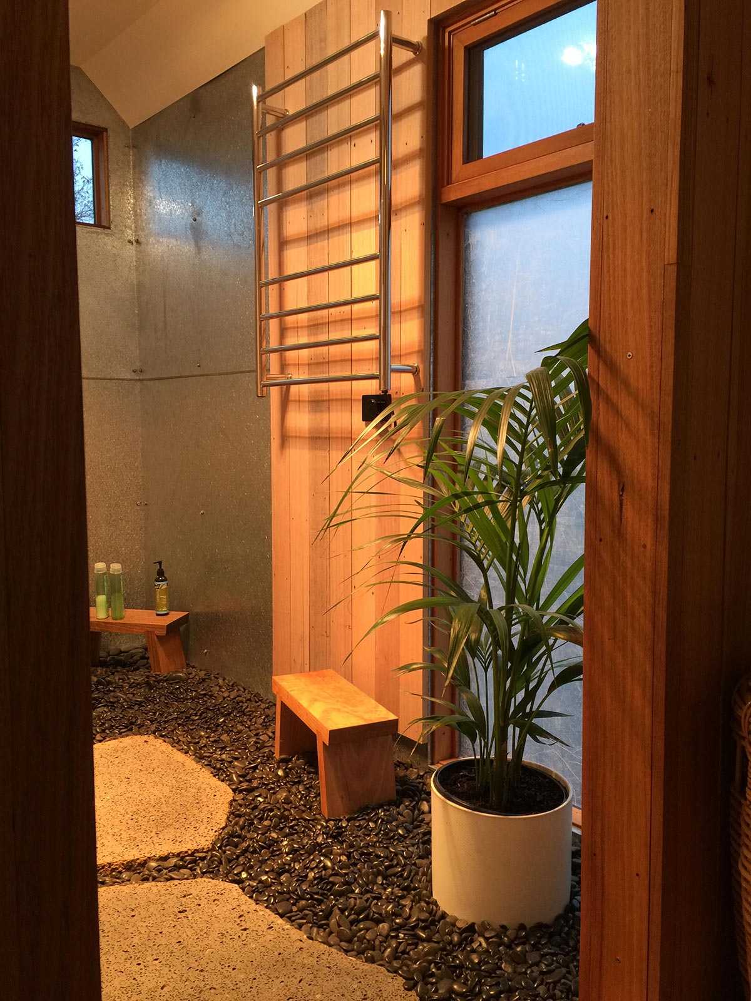
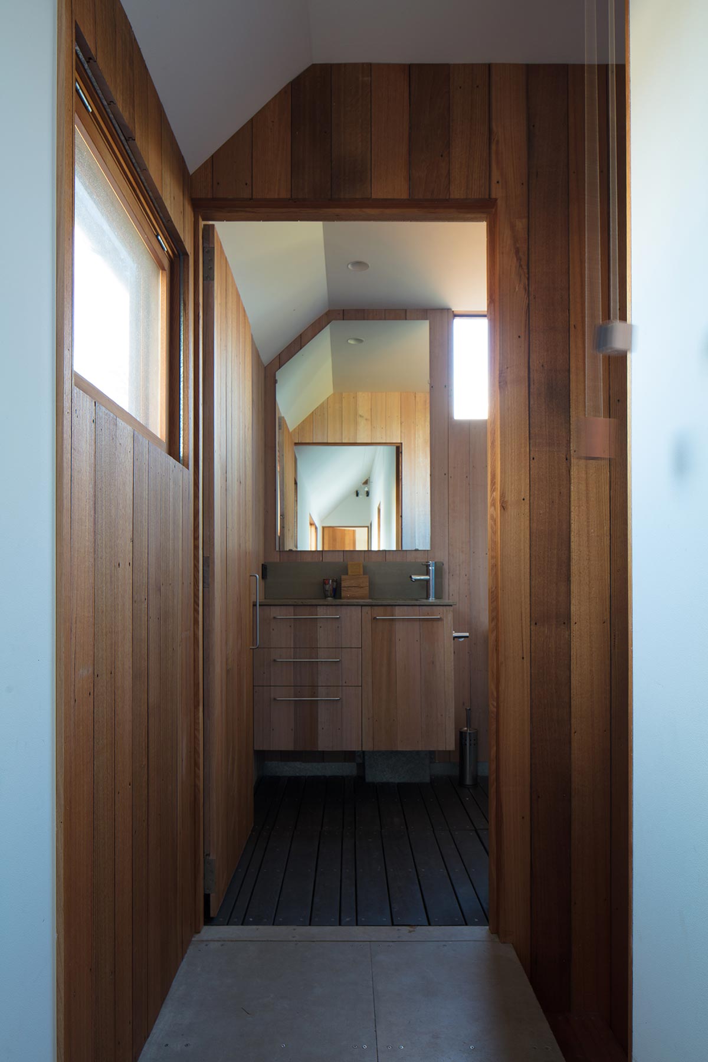
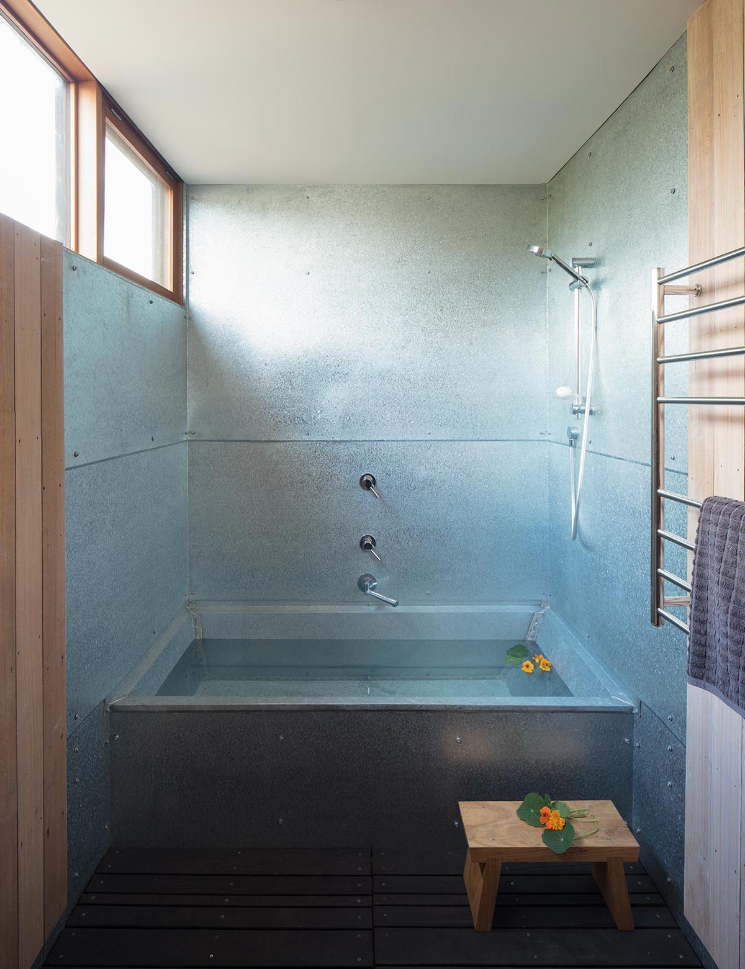
Quentin the designer originally sought to design a shed to be used as a creative space, but then as life evolved alongside his family his vision shifted and the small house/creative space now needed to turn into a comfortable, moderate family home. “I wanted to create a comfortable ‘closed loop’ family home that any contemporary family could enjoy living and growing in. I wanted to showcase how adapting regular building methods could create a conventional house built for recyclability and a future circular economy.”
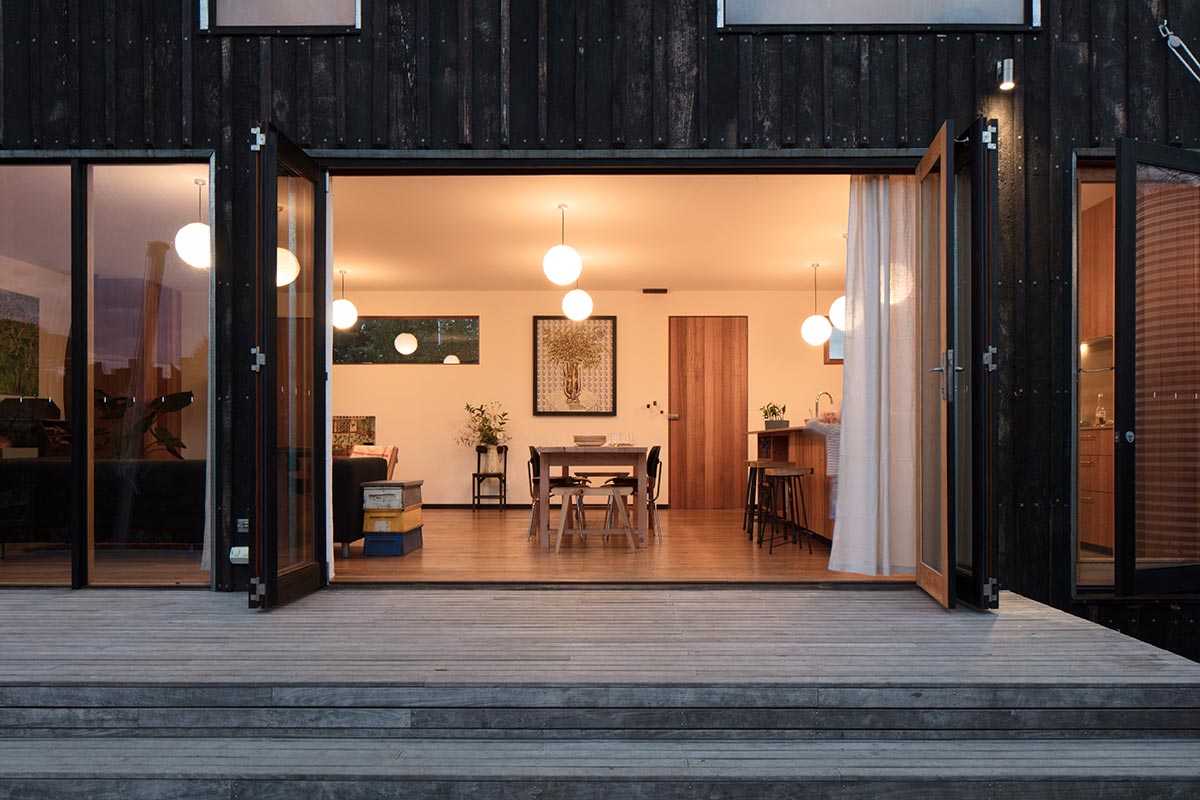
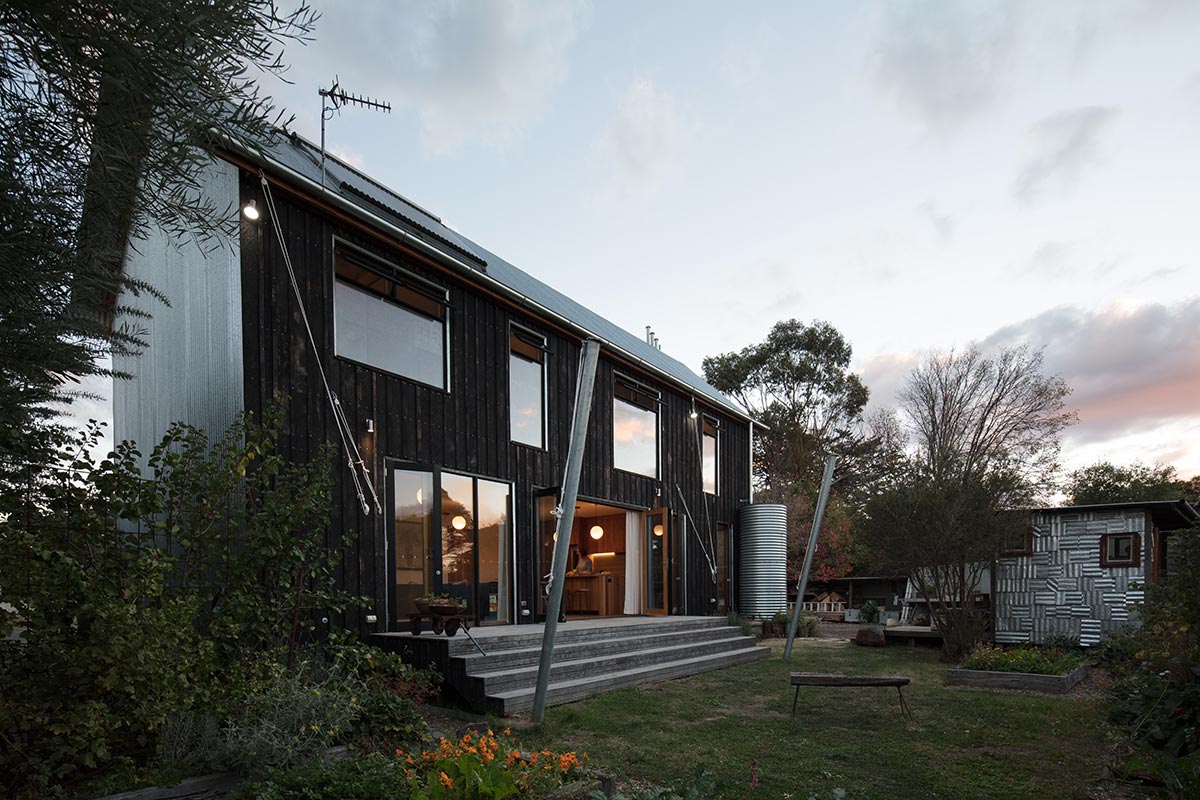
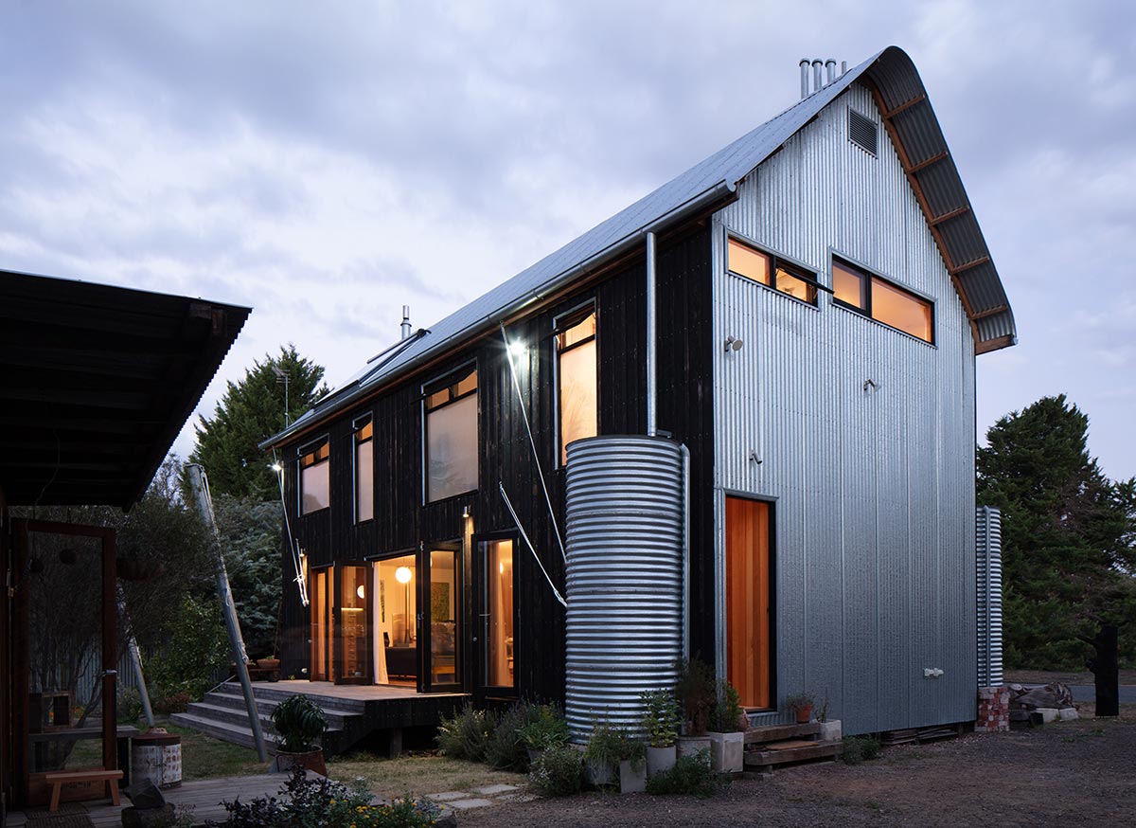
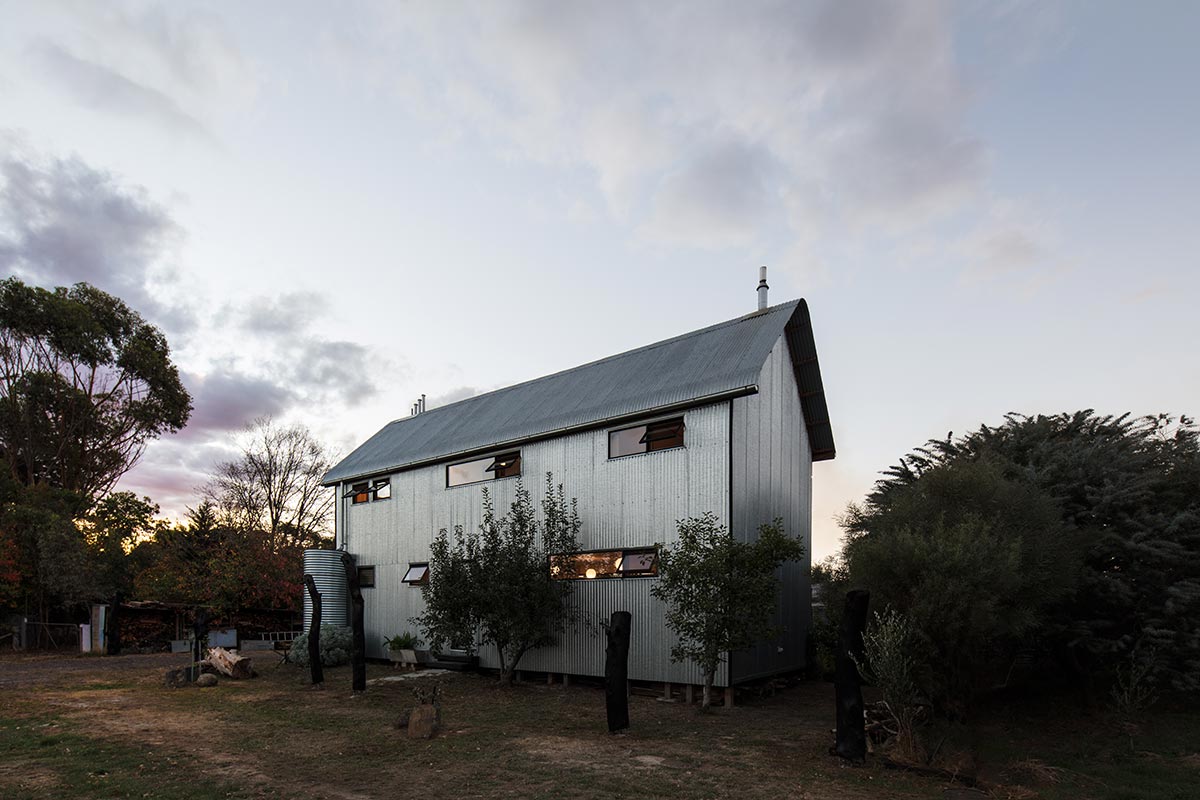
This home was built for $380,000 and is an impressive example of sustainability and design. Hats off to this adventurous and well research design, that gives consideration to every single nail, join and material. If you’d like to take a closer look, the Recyclable House is available to rent on airbnb. Located in Beaufort, Victoria. Did someone say weekend away?
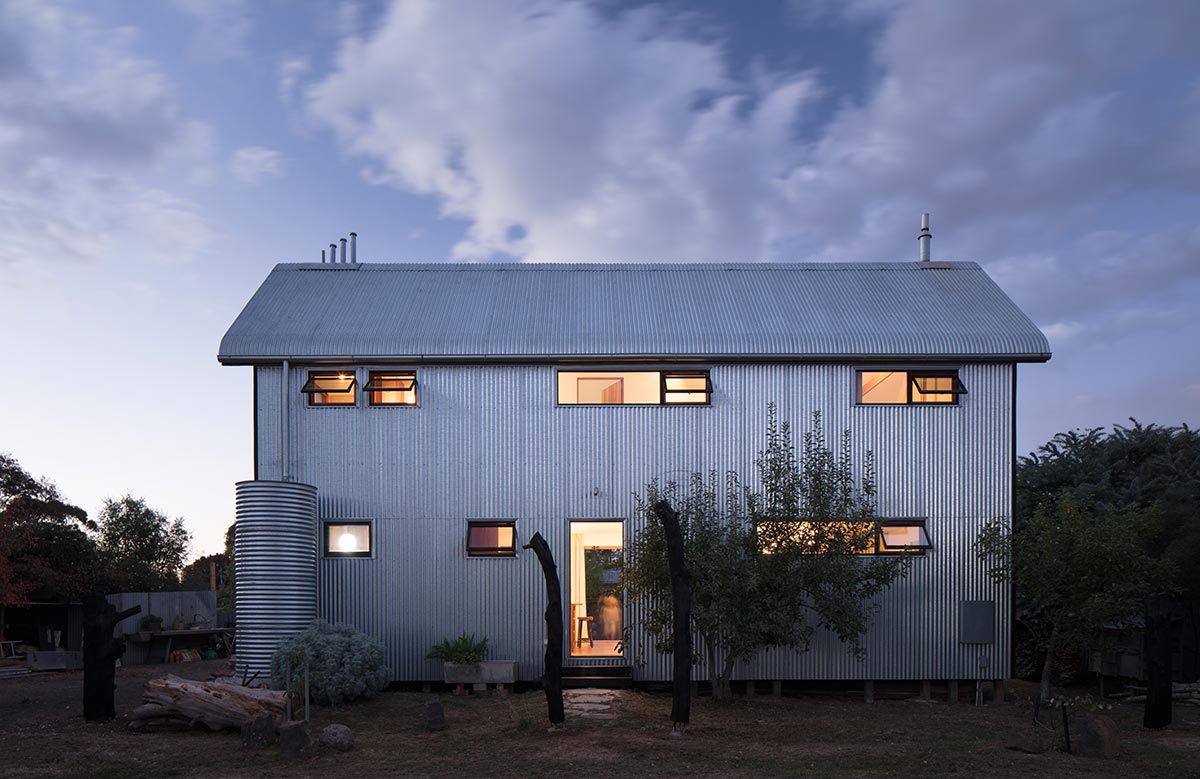
Photography by Nic Granleese.



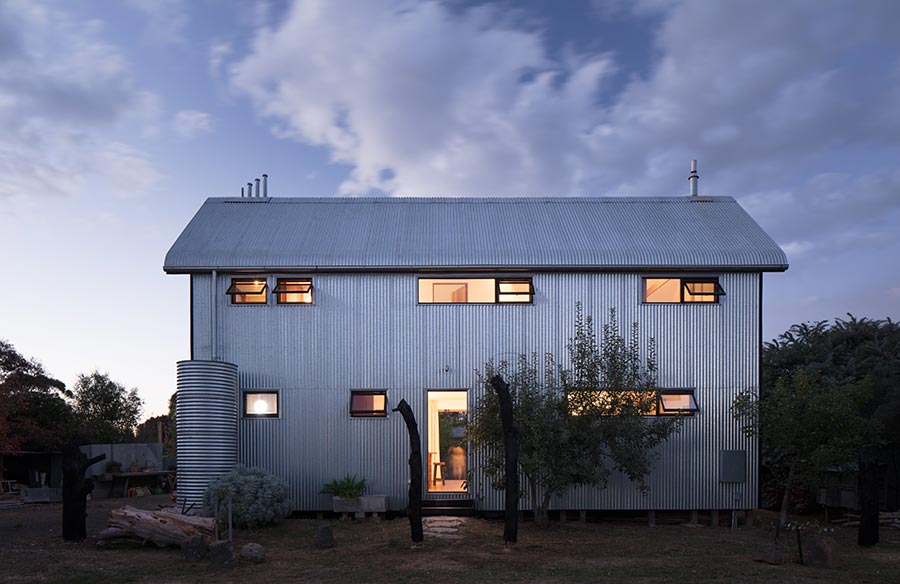



Looks really modern and viable, any profile on the Manager director,his background etc…???