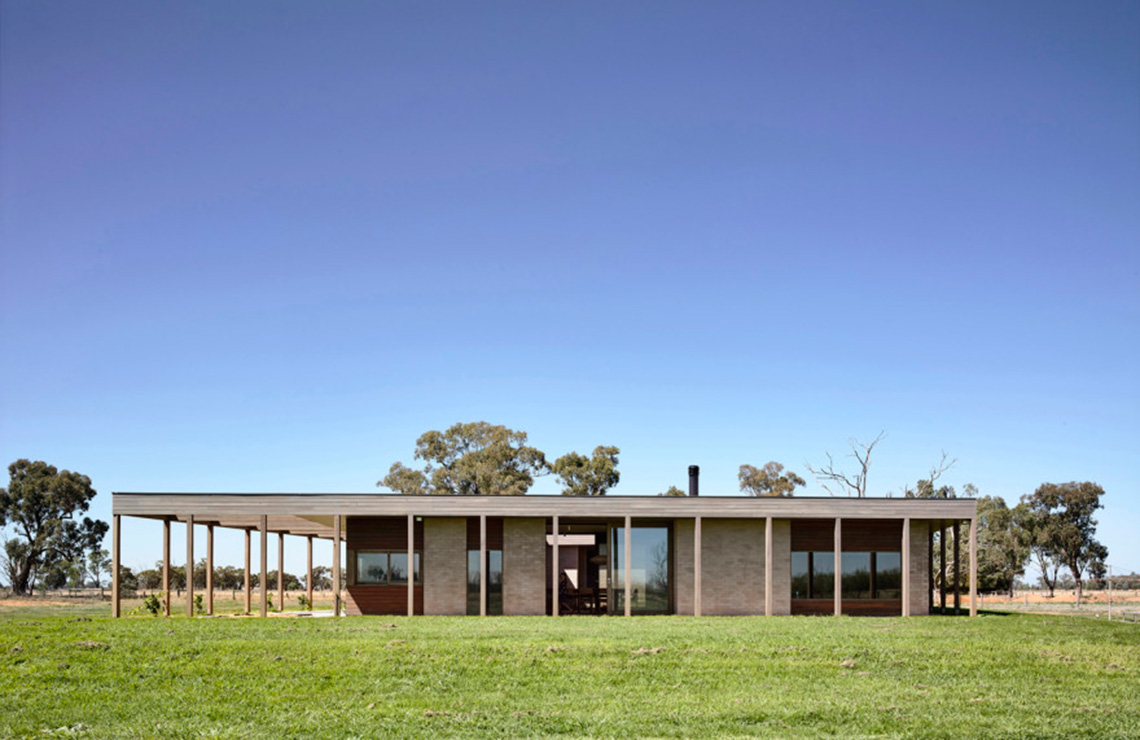The Goulburn Valley House by Rob Kennon Architects is a family home based in northern Victoria. If you have ever driven through this area you know the extremes of weather that can be experienced. Dry, remote and with little protection from trees most of this land is very flat and unforgiving. The design sits perfectly within this natural environment. Sleek with a low profile, the extensive verandas provide some respite from the weather.
The Victorian farmhouse was just recently shortlisted at the 2016 AIA Victorian Architecture Awards and the Houses Awards New House over 200m2. The house is zoned into discrete sections: an open living area to the north, bedrooms and bathrooms to the south, with an outdoor room and a study separating the two on the east and west corridors respectively. The building is split into two separate envelopes: a carport to the south and a courtyard house to the north. A series of verandah posts encircle the two enclosures, providing support for a continuous roof that connects the two forms.
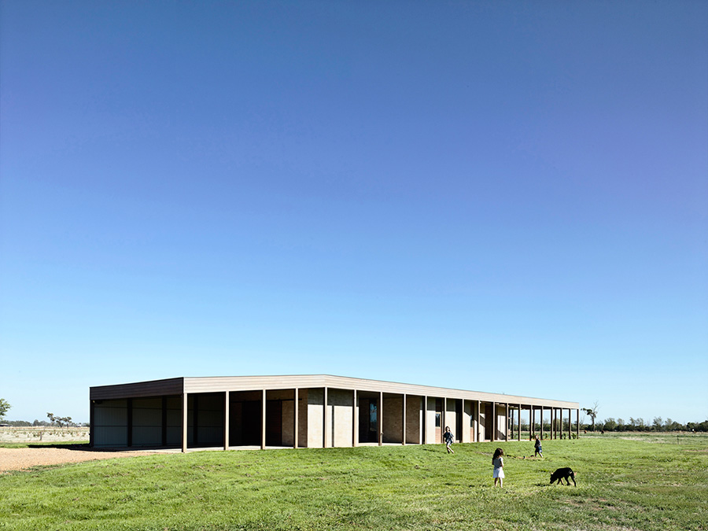
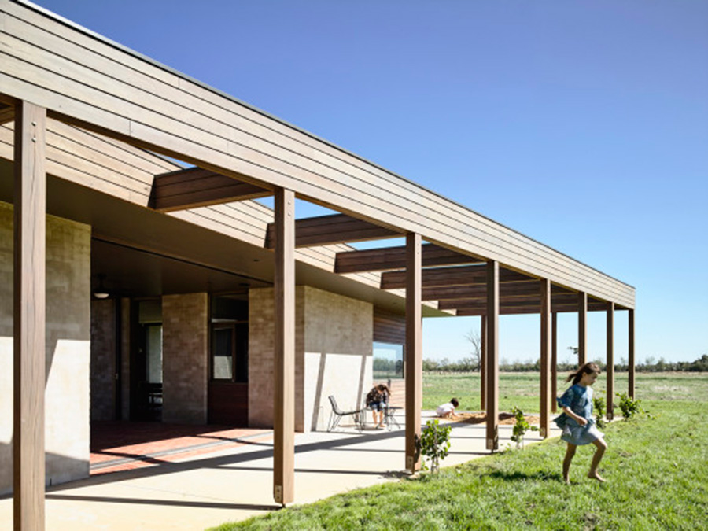
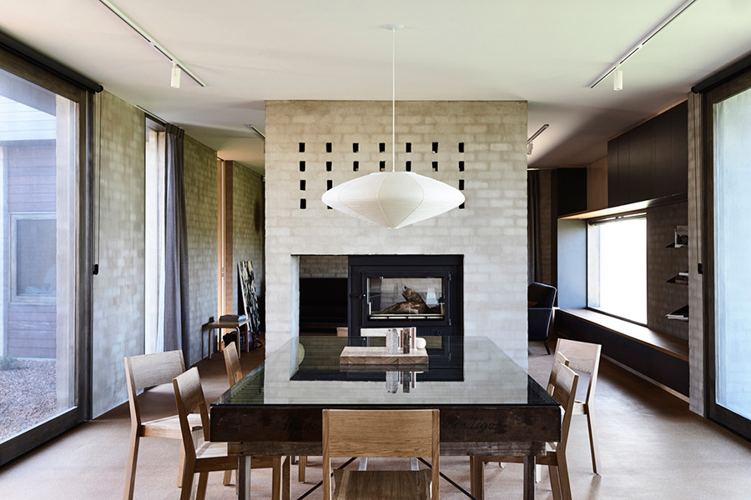
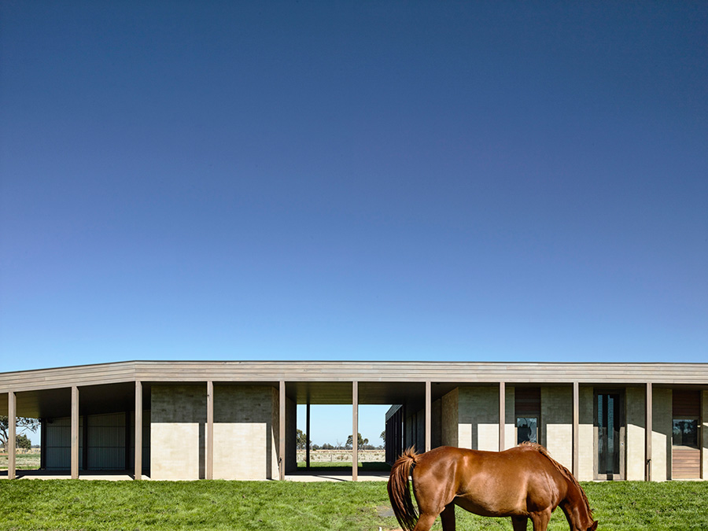
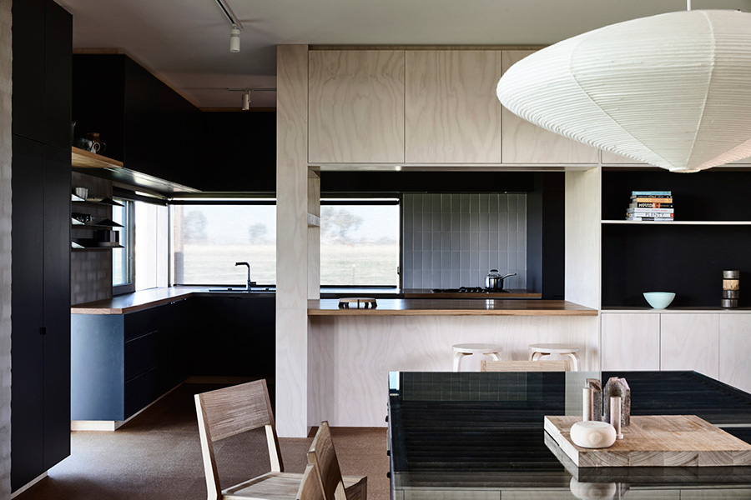
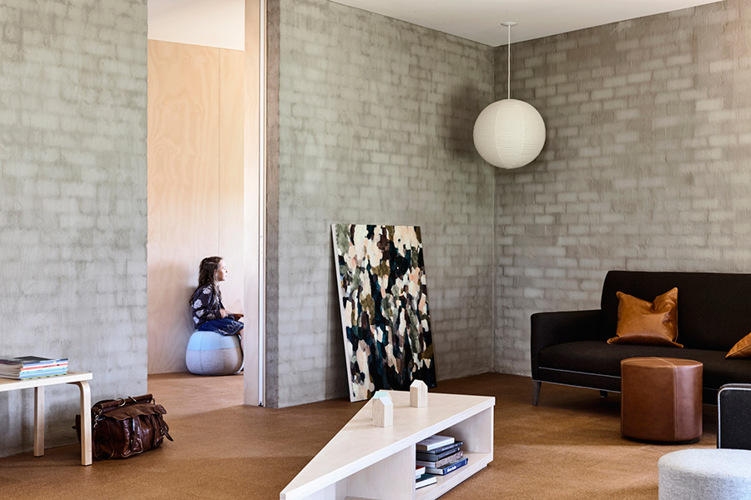
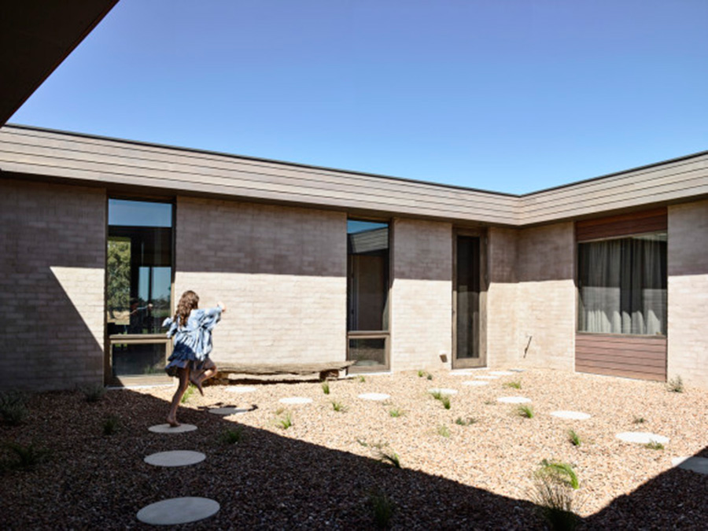
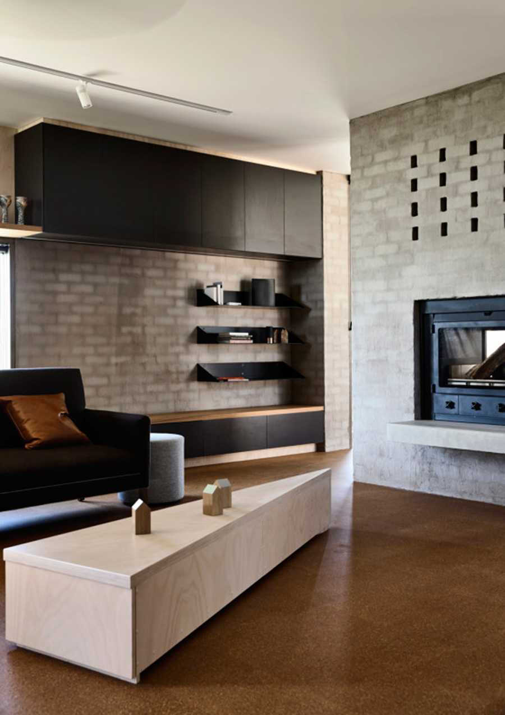
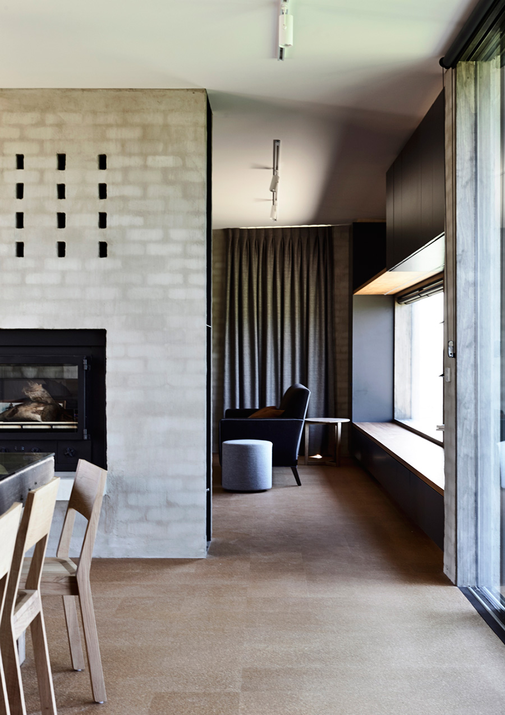
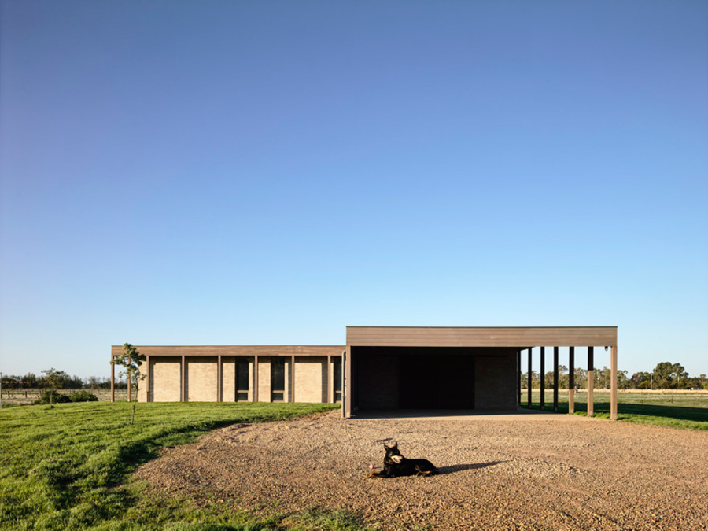
Photography by Derek Swalwell via RobKennon.com



