In a neighbourhood in suburban Melbourne where almost all houses are large and spacious, it’s easy to feel out of place when your home is a modest size in comparison. Maybe this is the reason why Maynard Architects named this project THAT House… because when you are unique, you’re designed to stand out in a crowd.
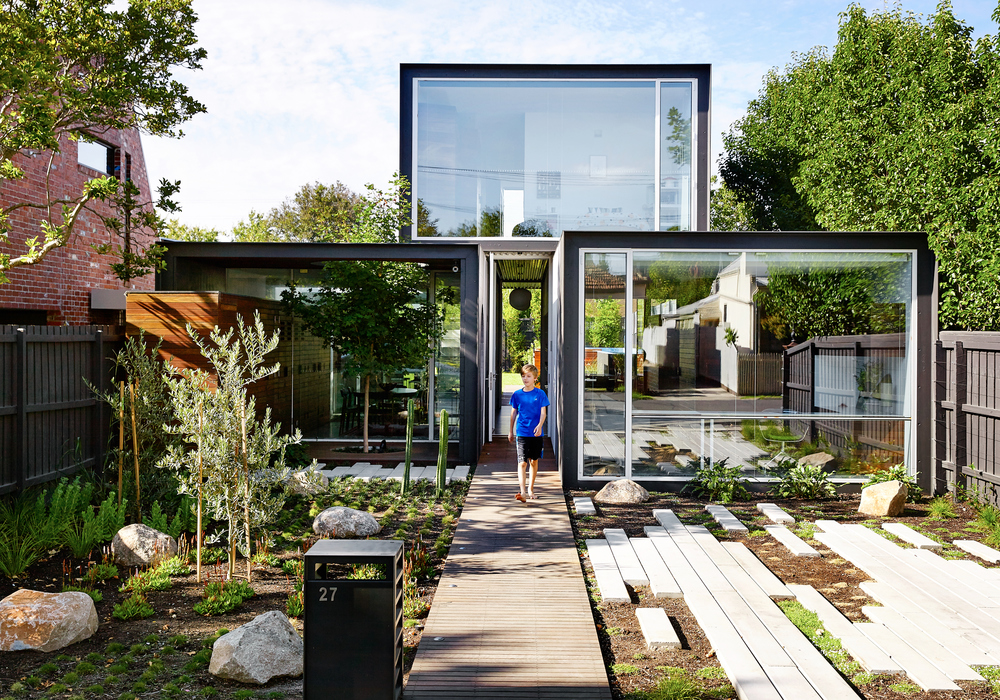
THAT House is a generous and liveable home, despite being about half the floor size of its neighbours. Asked to create a home with ‘just the right amount of space’ for the family, Maynard Architects have done a superb job at making this modest-sized dwelling feel abundant. Seemingly open, the ground floor consists of large, adaptable shared areas allowing the owners to be together, whilst ensuring that each family member gets the right amount of privacy with secluded spaces within these shared spaces. To eliminate the need for a huge house with an abundance of rooms, the architects have made the most of the space through good design and planning to create a multi-purpose space to suit your mood, the weather, time of day and usage.
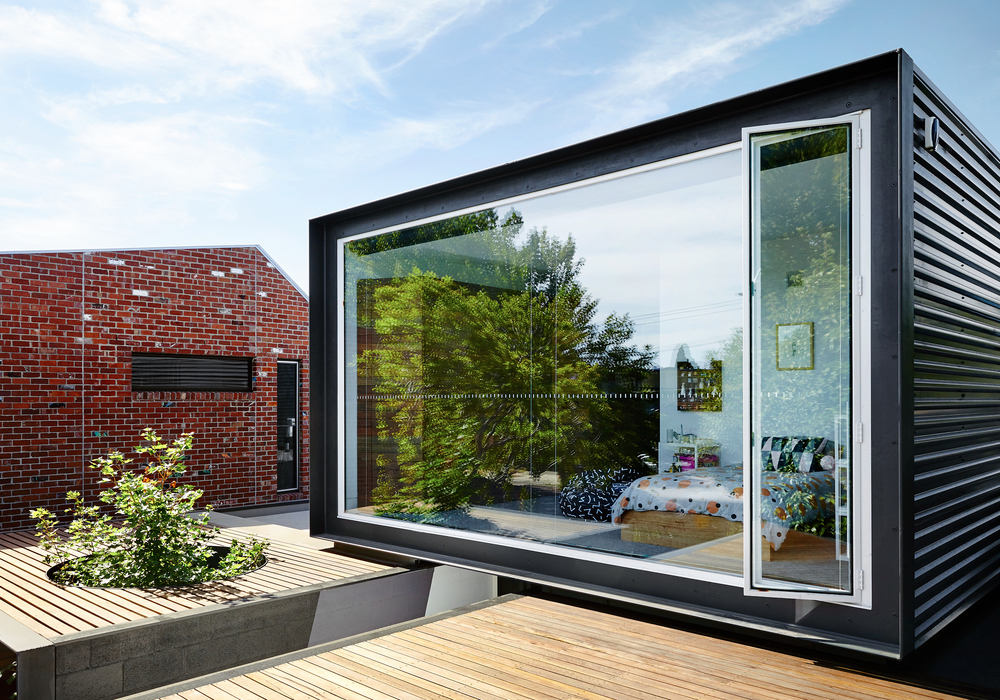
Like all of Maynard Architects projects, sustainability is at the core of THAT House. Windows are double glazed, solar panels are in operation, water is captured and reused to flush toilets and water gardens, and THAT’s just to name a few!
This, that and more have made THAT House the winner of the Residential Architecture Award and Victorian Architecture Awards 2016.
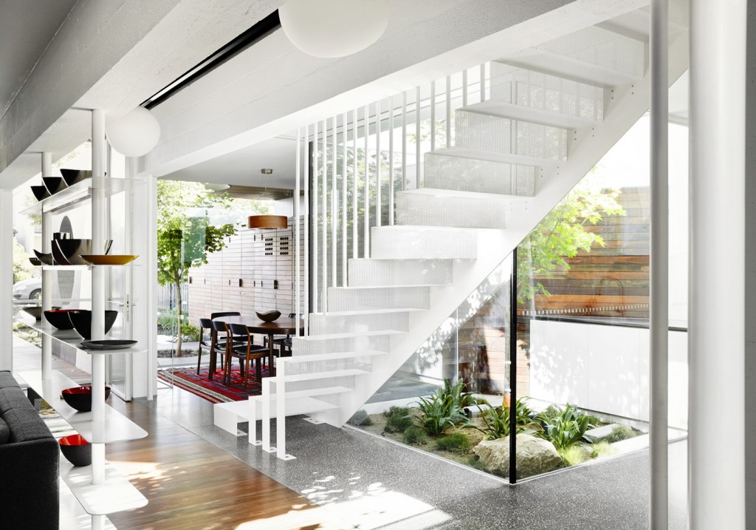
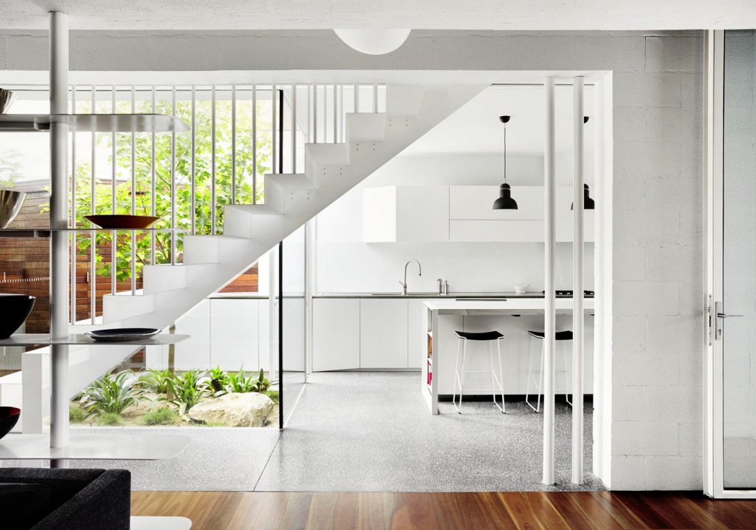
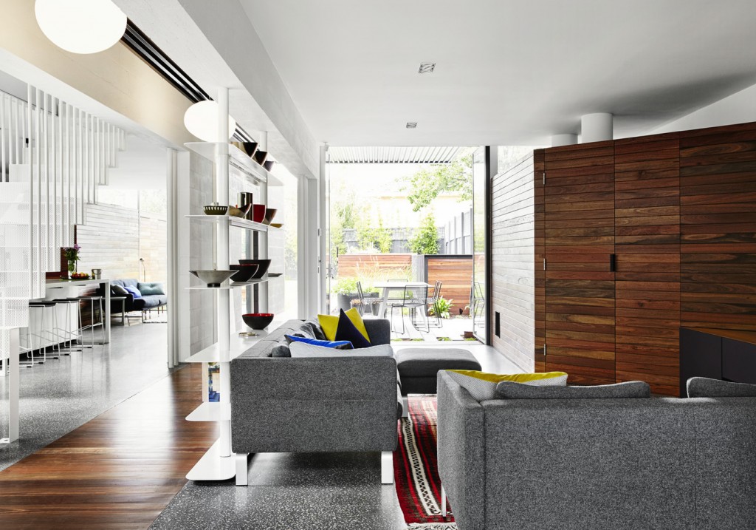
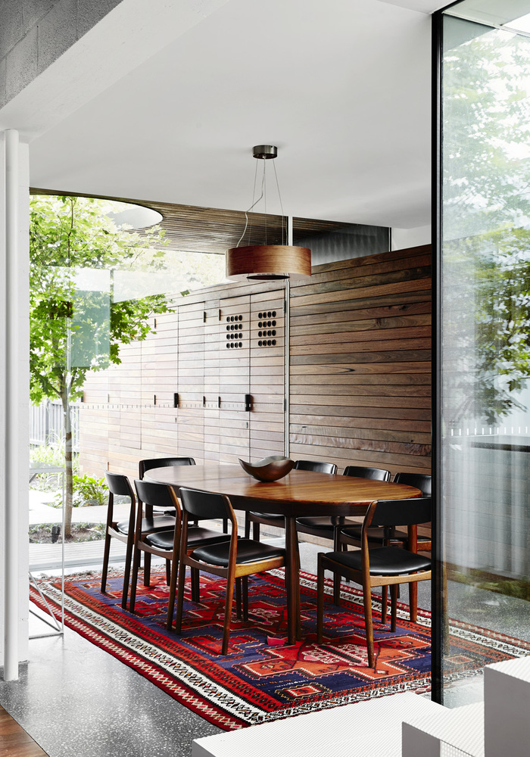
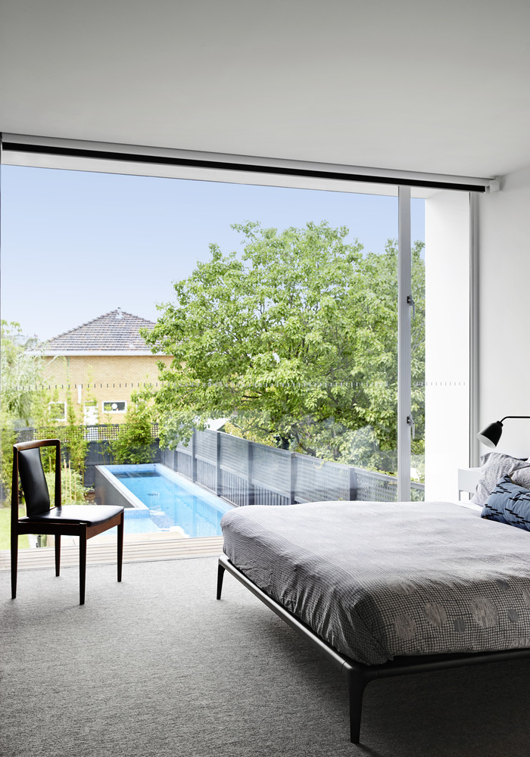
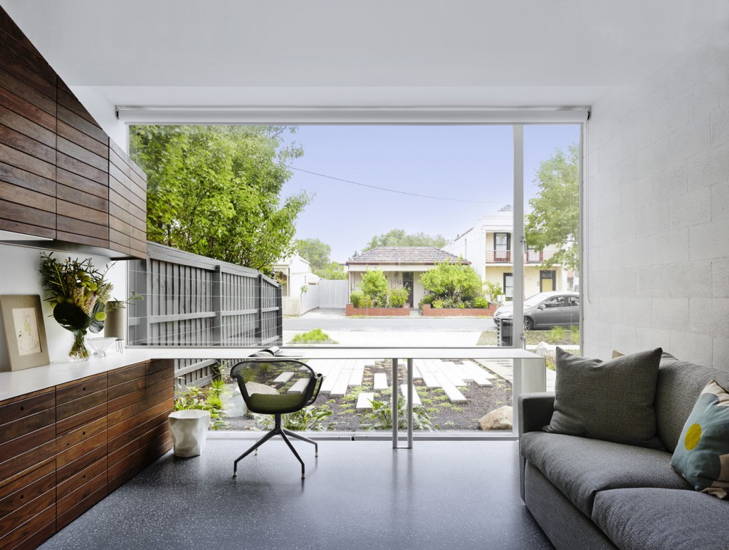
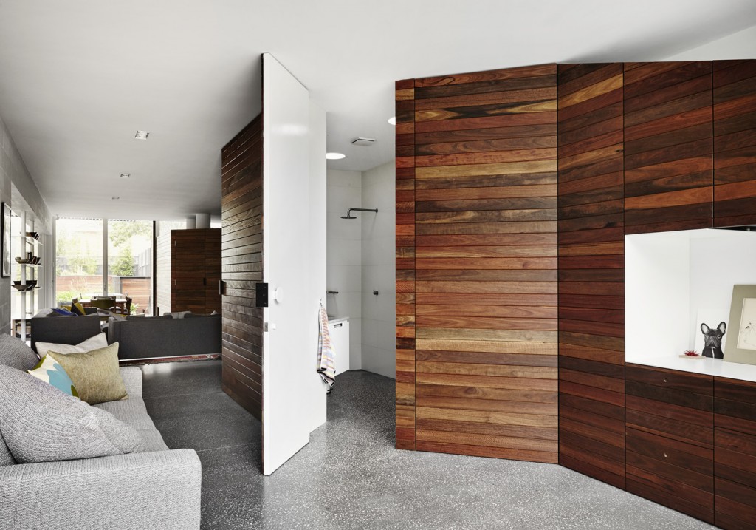
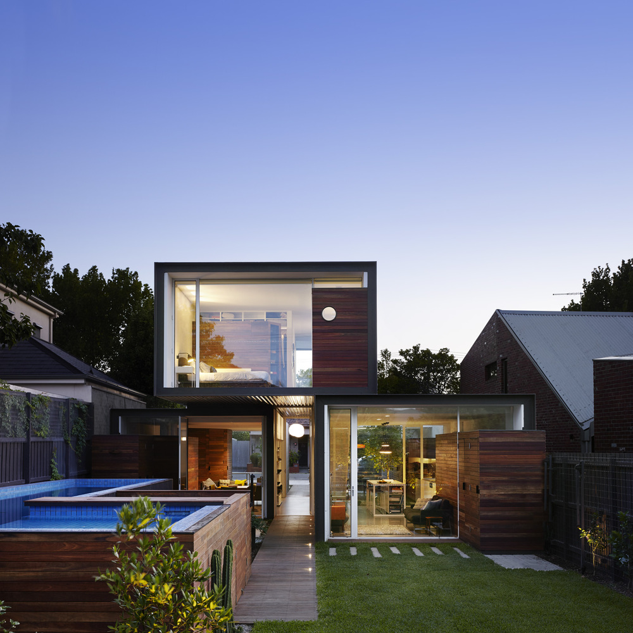
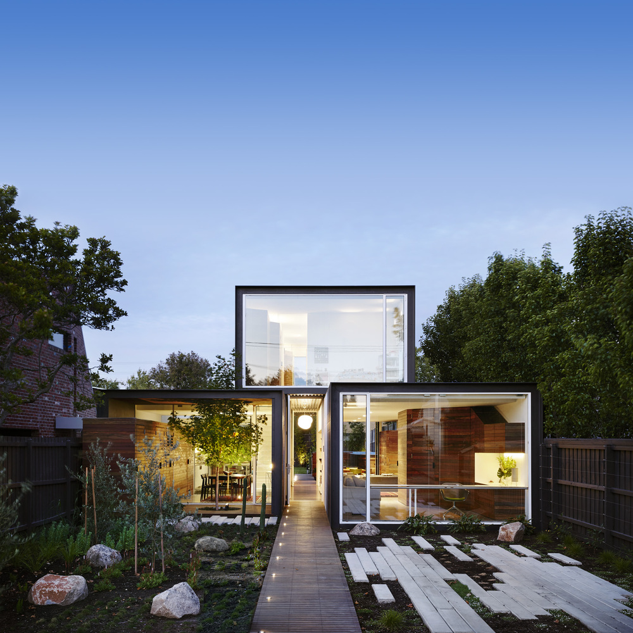
Photography by Tess Kelly.



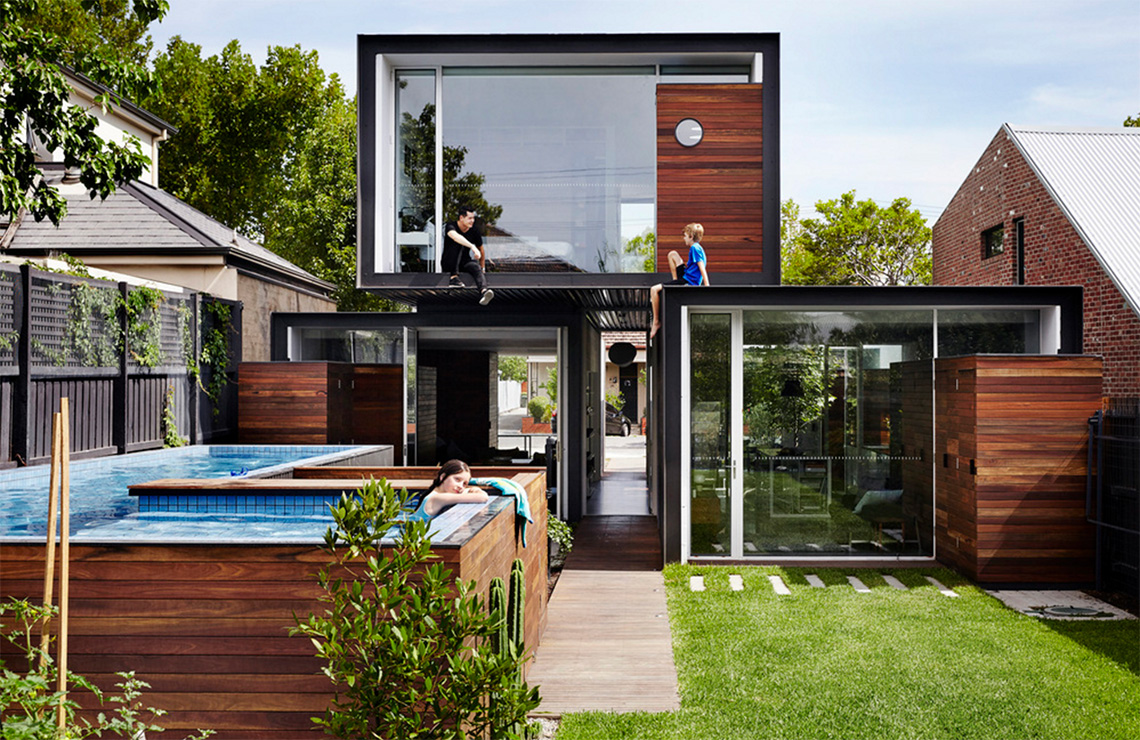
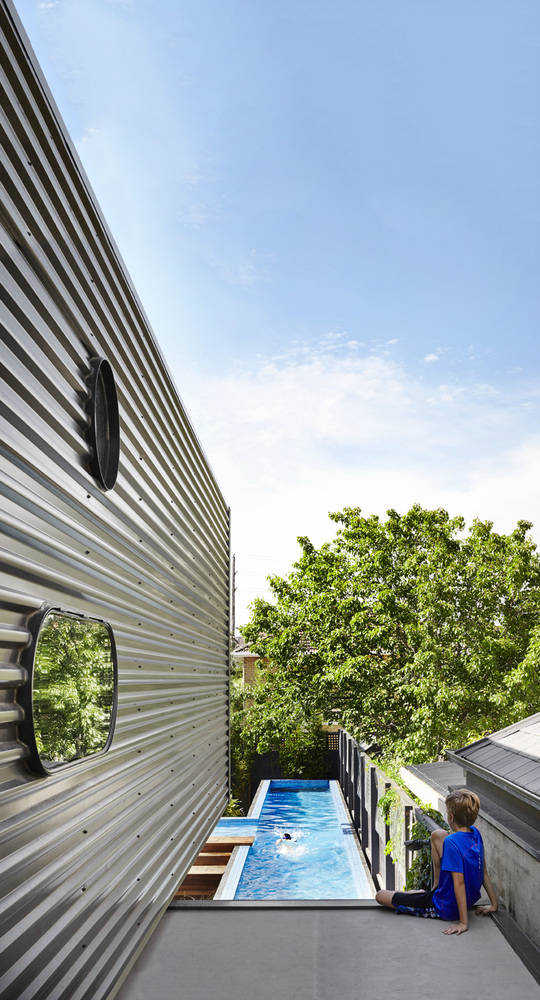
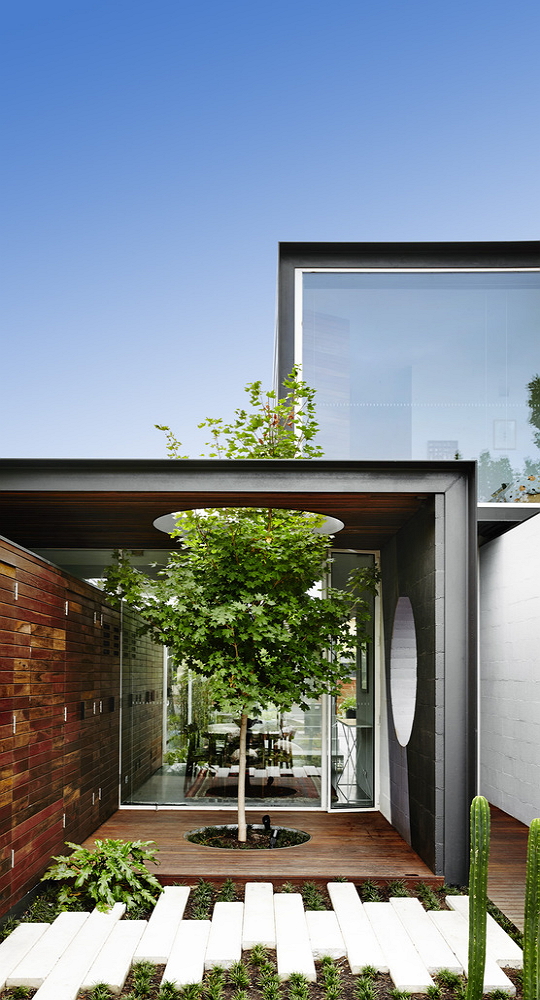



I love it