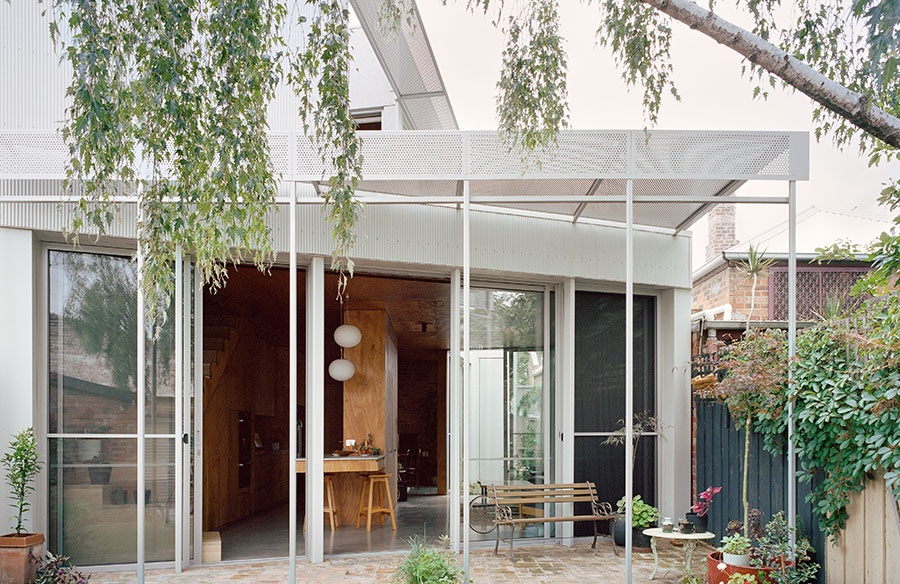Terrace House 1 is a two-storey rear addition to an existing terrace house driven by the desire for connectedness to family, the outdoors, and the creation of a retreat for a frontline medical worker, often required to work nights. Designed by Dreamer Lab and located in Melbourne’s North-West suburb of Ascot Vale, the existing home had been previously upgraded in the 90s but offered poor thermal comfort, little connection to the backyard, and a series of dark, under-utilised interior spaces. The homeowner desired a nature-filled retreat capable of hosting large gatherings of extended family and friends, while still providing moments of restorative seclusion.
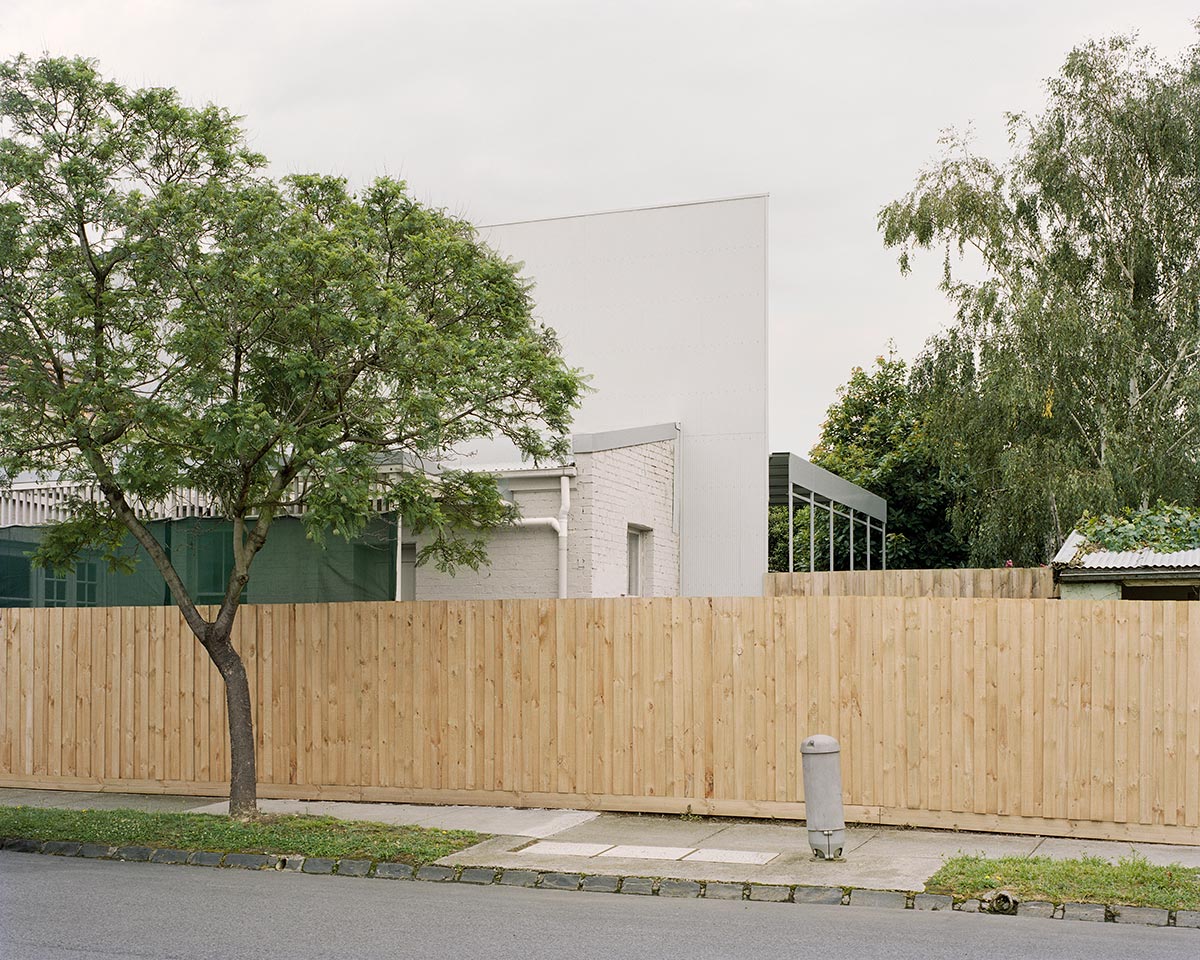 From the streets and lane, the project is a pared-back, unobtrusive addition to the neighbourhood that aims to harmonise with existing local buildings. The double-storey form of the new addition was driven predominantly by the compact site, planning regulations for setback and envelope, and a desire for views to outside greenspaces from all rooms. A fully native green roof at first floor level provides an outlook, a private terrace for the owner and a great place for a coffee or beer, before or after work.
From the streets and lane, the project is a pared-back, unobtrusive addition to the neighbourhood that aims to harmonise with existing local buildings. The double-storey form of the new addition was driven predominantly by the compact site, planning regulations for setback and envelope, and a desire for views to outside greenspaces from all rooms. A fully native green roof at first floor level provides an outlook, a private terrace for the owner and a great place for a coffee or beer, before or after work.
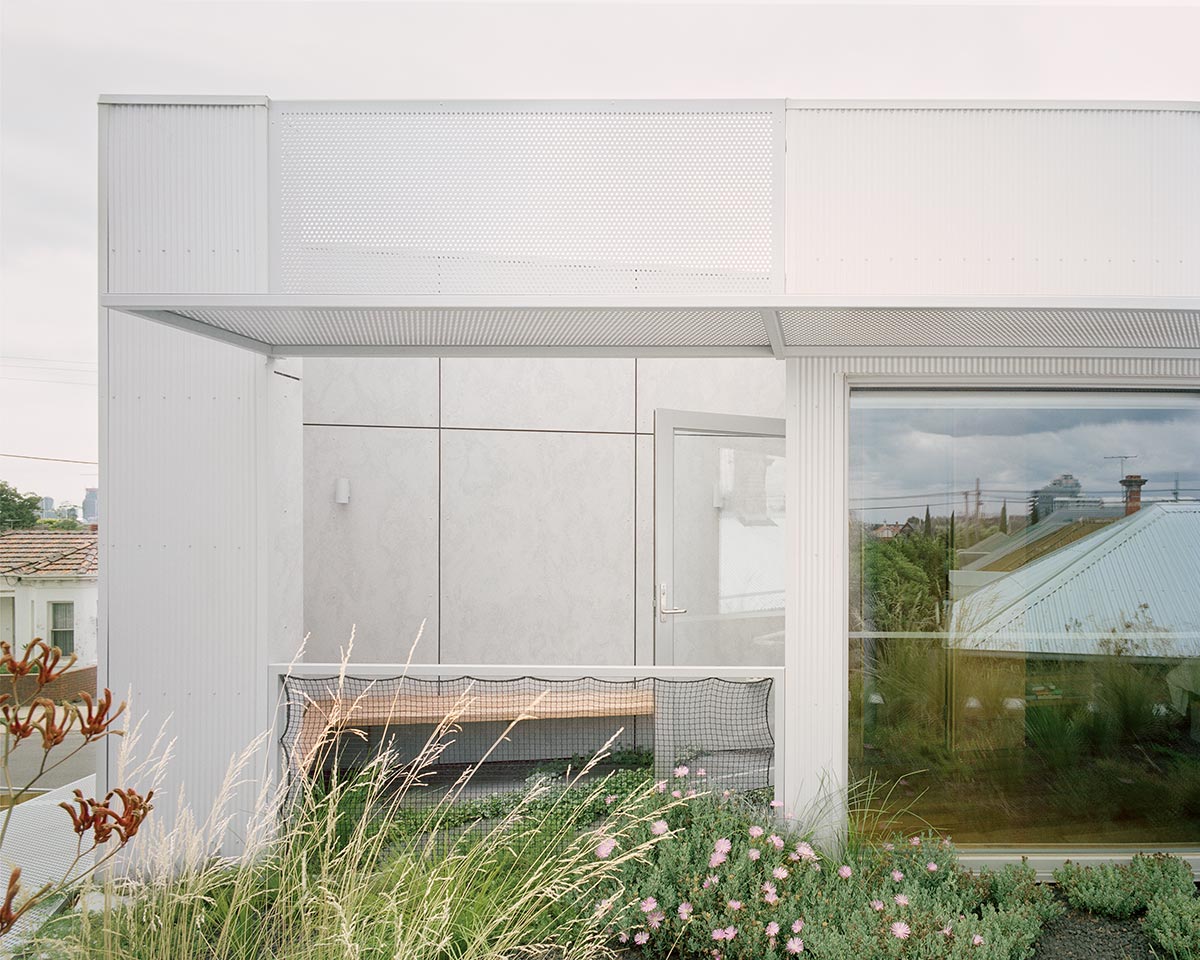
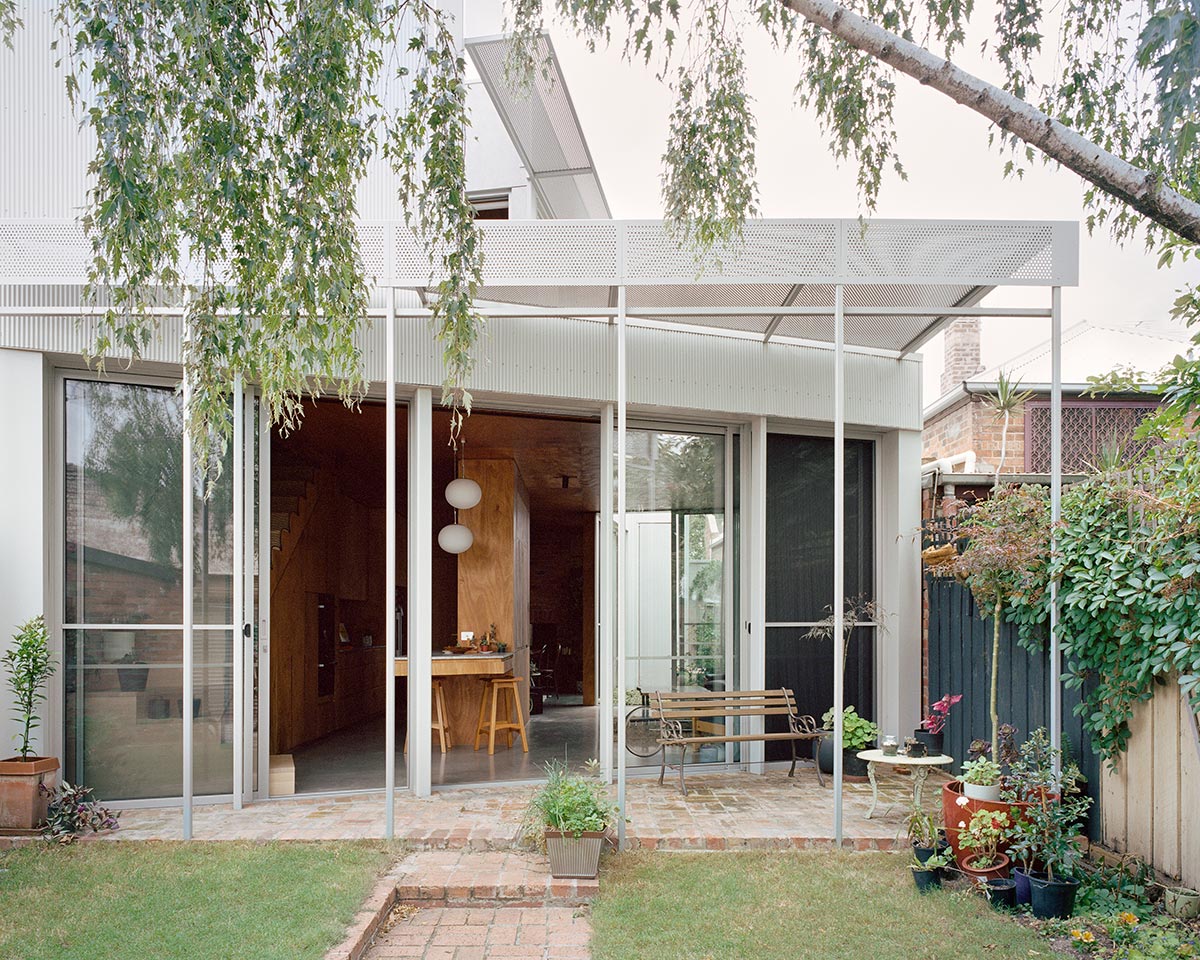
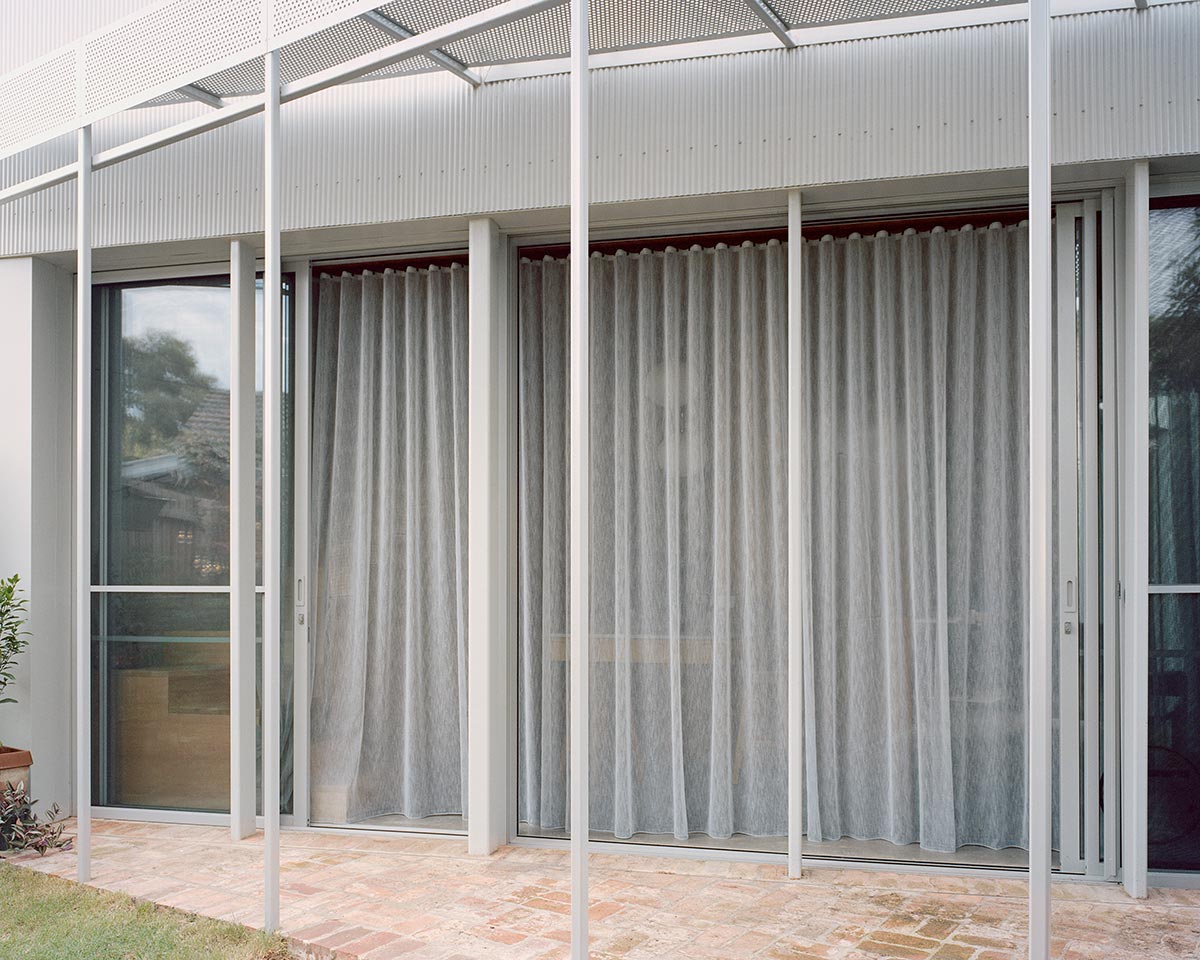 In response to the abundant corrugated roofing and cladding nearby the new addition is clad in finely corrugated Mini Orb cladding. Internally, plywood cladding creates a warm and inviting interior to offset the cooler exterior and connect with the material palette of the original building. Brass door handles and kitchen tapware were chosen in order to age beautifully. The timber-detailed mantels and fireplace surrounds evoke memories of the client’s childhood home, along with a low height brick wall/seat in the courtyard with a steel coffee table attached.
In response to the abundant corrugated roofing and cladding nearby the new addition is clad in finely corrugated Mini Orb cladding. Internally, plywood cladding creates a warm and inviting interior to offset the cooler exterior and connect with the material palette of the original building. Brass door handles and kitchen tapware were chosen in order to age beautifully. The timber-detailed mantels and fireplace surrounds evoke memories of the client’s childhood home, along with a low height brick wall/seat in the courtyard with a steel coffee table attached.
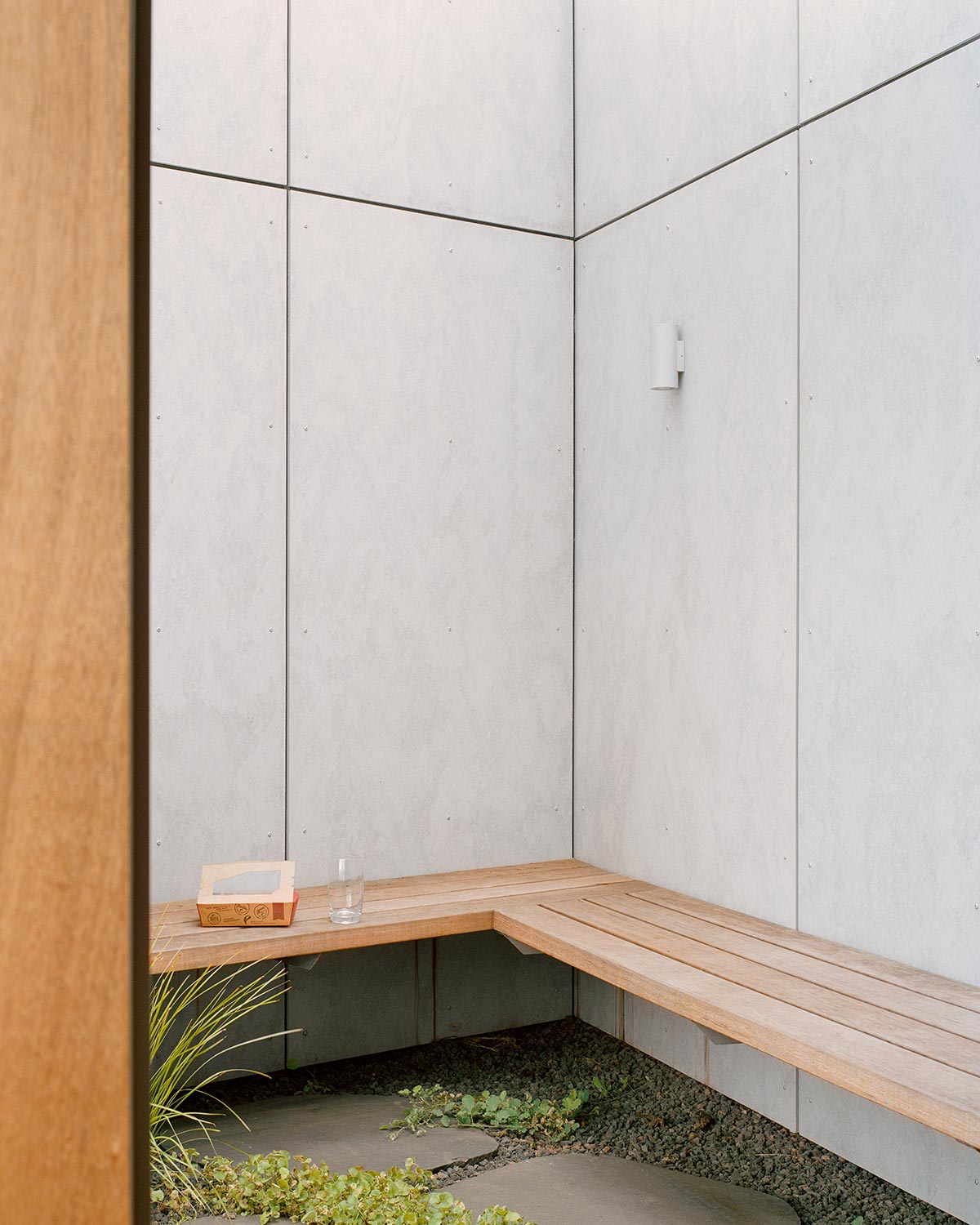
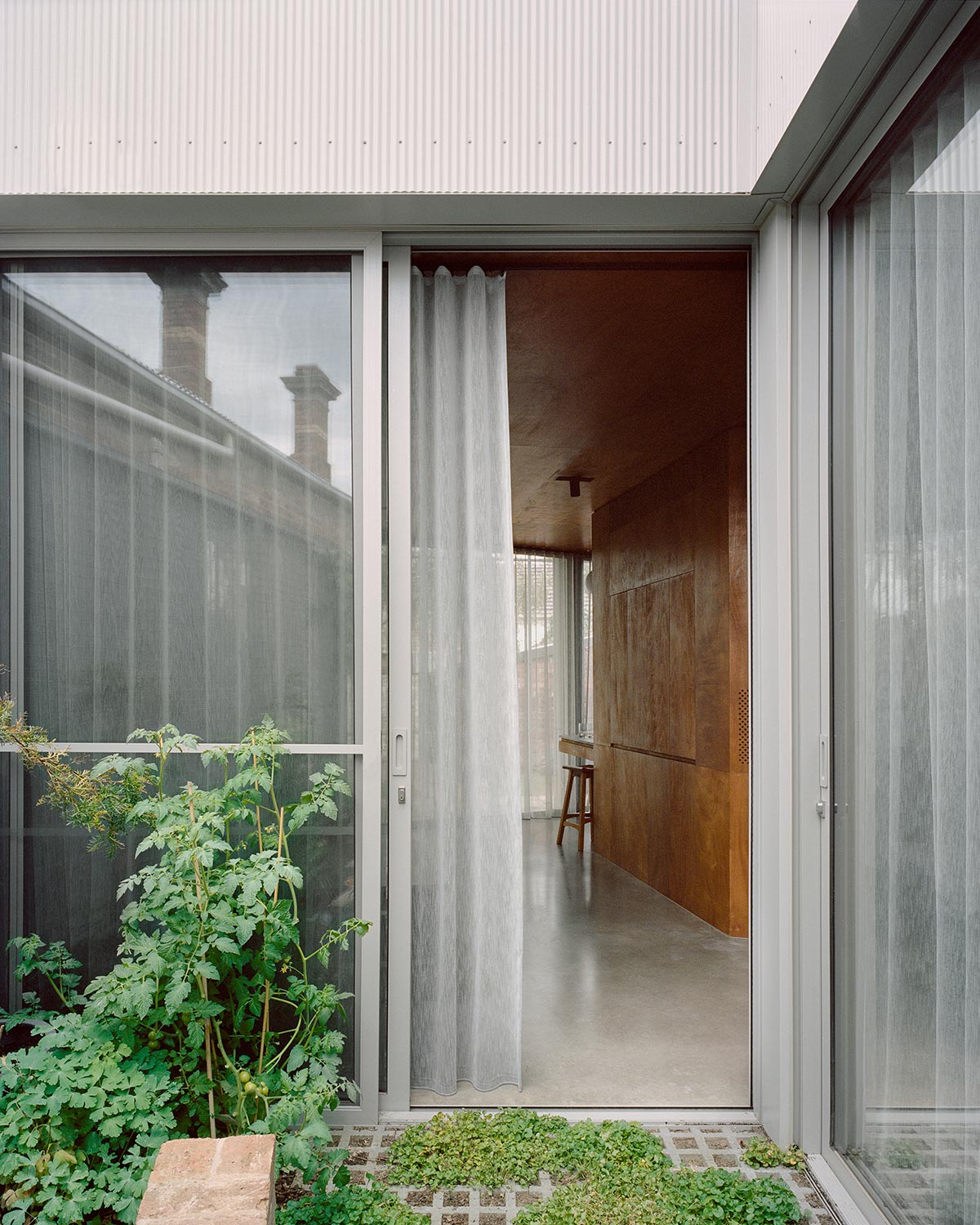 On the ground level, new kitchen, living, and dining areas are bookended by the greenery of the backyard and a small, strategically-placed courtyard. By pulling this courtyard deeper into the volume of the project, it was also possible to offer views to nature from a refurbished bathroom and laundry space within the footprint of the original house.
On the ground level, new kitchen, living, and dining areas are bookended by the greenery of the backyard and a small, strategically-placed courtyard. By pulling this courtyard deeper into the volume of the project, it was also possible to offer views to nature from a refurbished bathroom and laundry space within the footprint of the original house.
The living and dining spaces are arranged diagonally on the site and gently punctuated by the corners of the courtyard and partially-enclosed kitchen volumes. The diagonal arrangement allows for a longer larger space than if laid laterally across the site and also creates distinct zones while maintaining a sense of openness and connection when hosting large family gatherings.
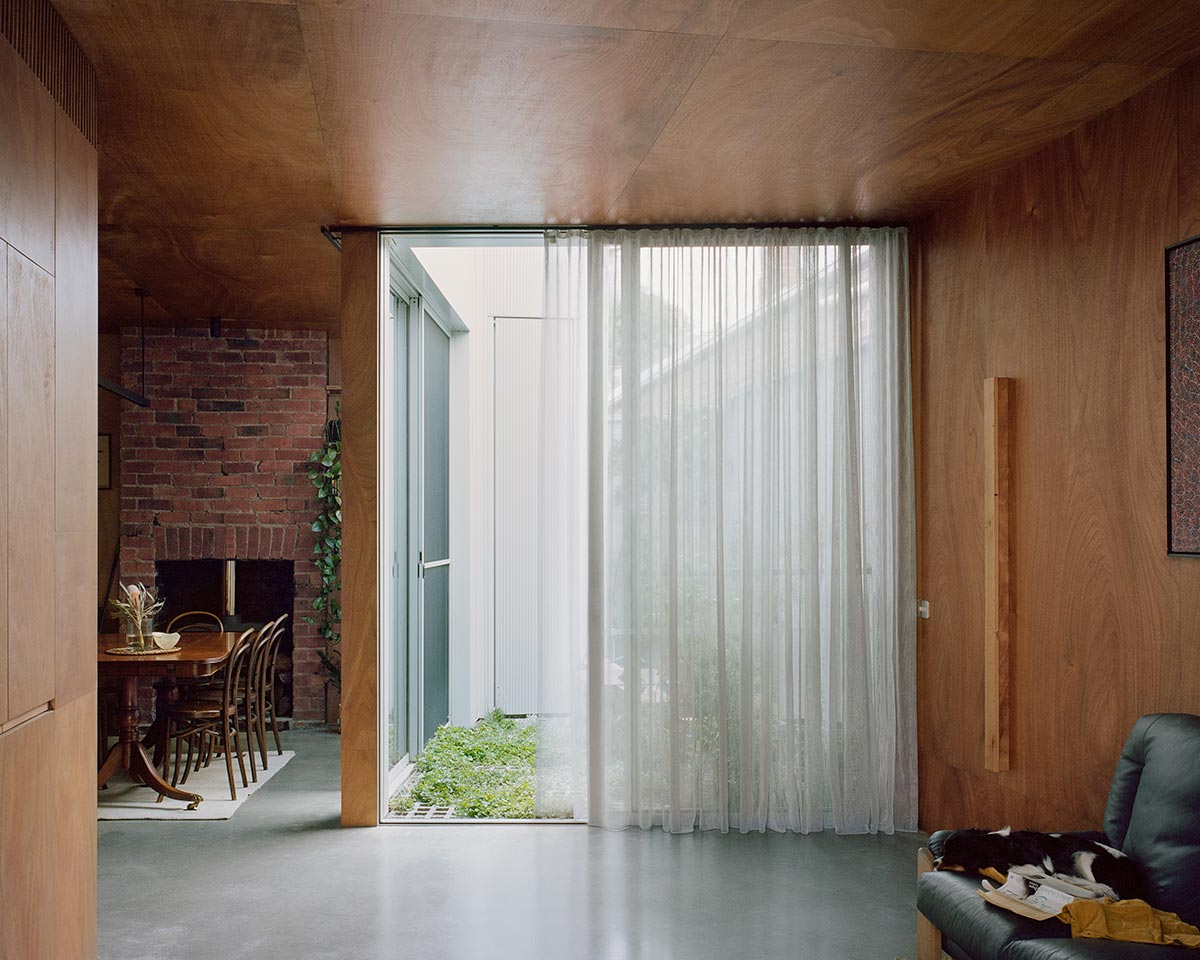
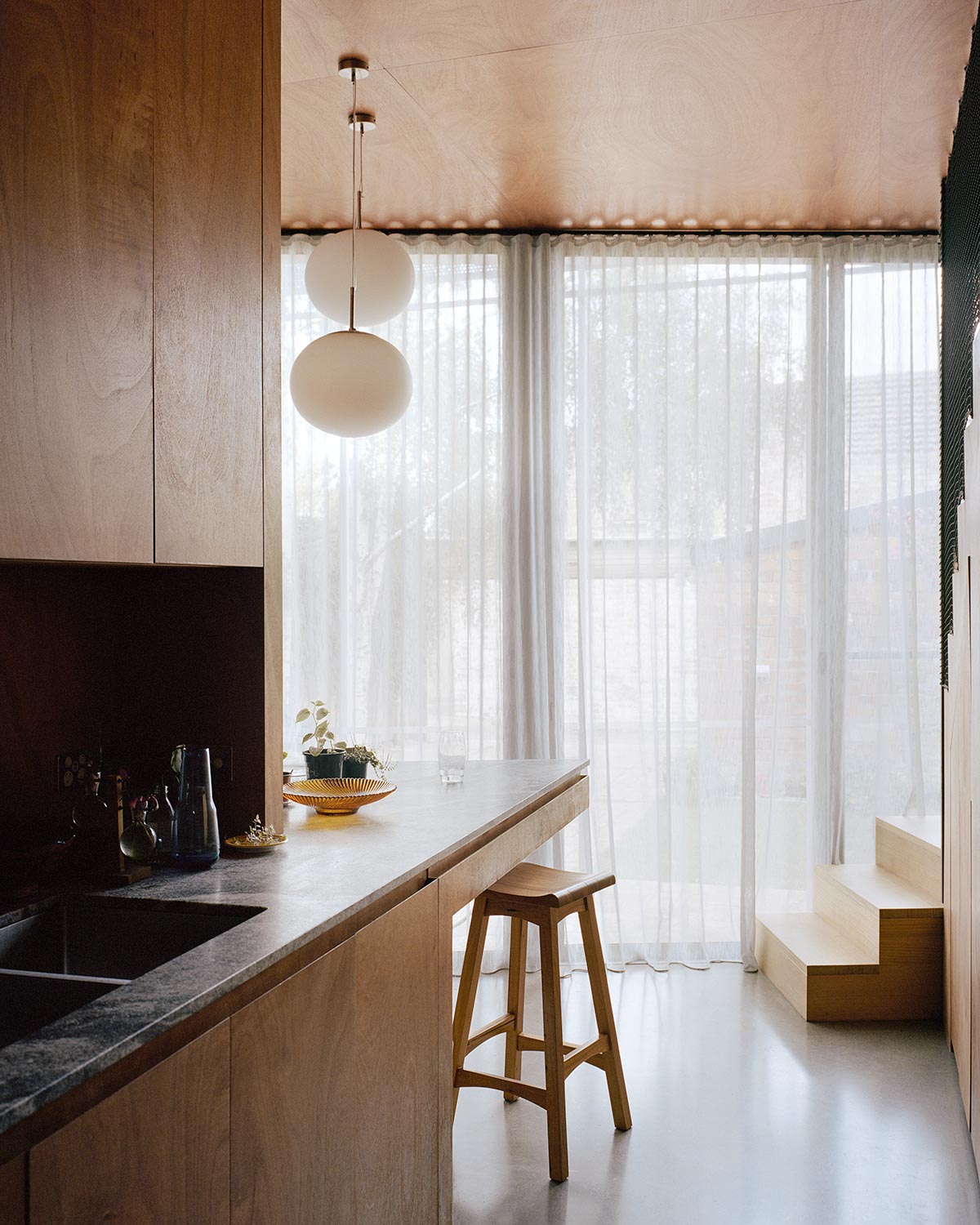 A generous granite kitchen benchtop also protrudes into the living space, creating an intimate breakfast bar with a view to the backyard for the client’s morning coffee ritual. Along this edge of the new building envelope, glazed sliding doors allow the living spaces to spill into a generous rear patio. These are skirted by elegant, perforated steel sun-shades, designed to manage indoor temperatures downstairs and mask line-of-sight between the first floor spaces and the neighbour’s yard. At the rear tip of the new addition, a compact trapezoidal stairwell leads to an upstairs master bedroom with light-filled ensuite, walk-in robe, and a secluded outdoor seating nook. Here, the full impact of the native roof garden can be experienced.
A generous granite kitchen benchtop also protrudes into the living space, creating an intimate breakfast bar with a view to the backyard for the client’s morning coffee ritual. Along this edge of the new building envelope, glazed sliding doors allow the living spaces to spill into a generous rear patio. These are skirted by elegant, perforated steel sun-shades, designed to manage indoor temperatures downstairs and mask line-of-sight between the first floor spaces and the neighbour’s yard. At the rear tip of the new addition, a compact trapezoidal stairwell leads to an upstairs master bedroom with light-filled ensuite, walk-in robe, and a secluded outdoor seating nook. Here, the full impact of the native roof garden can be experienced.
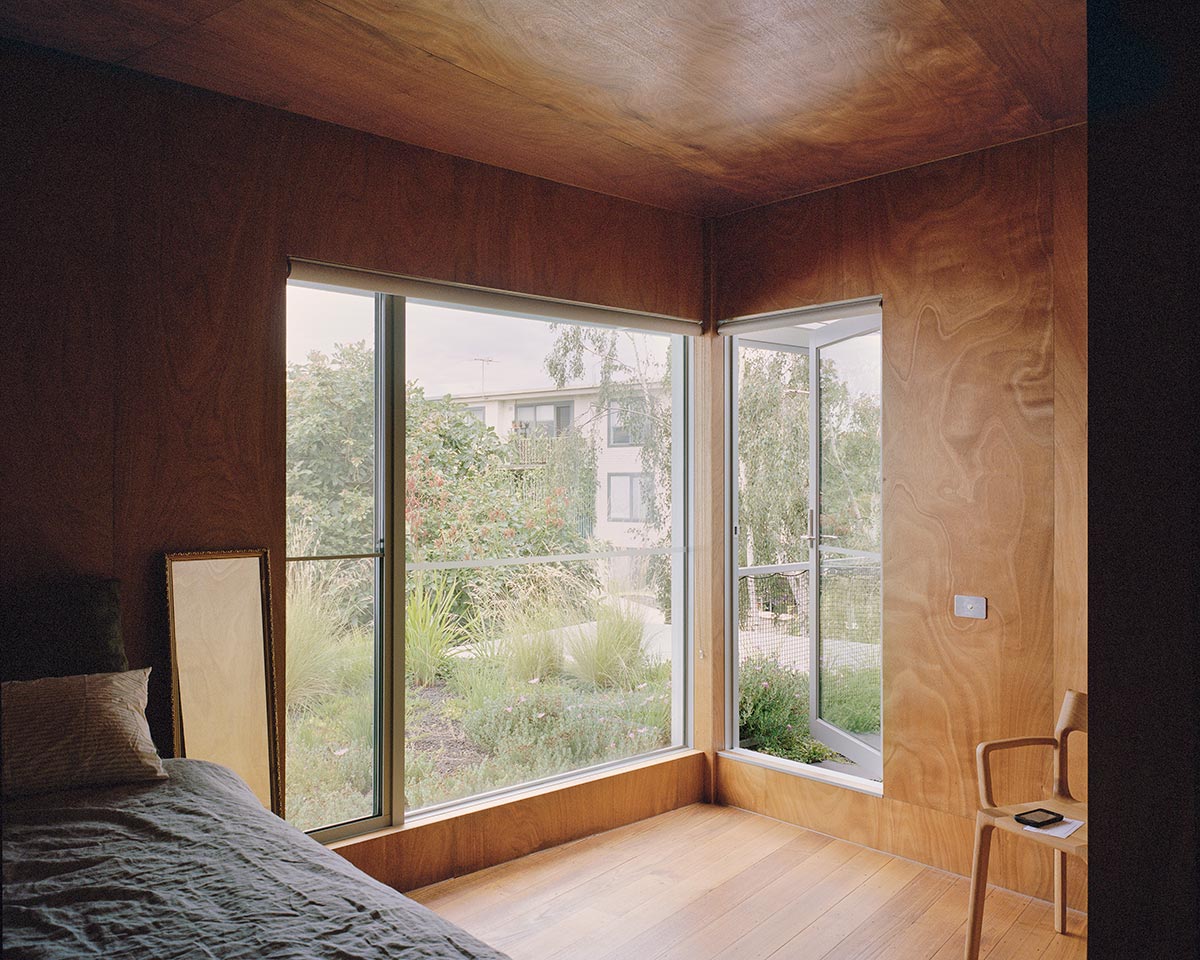
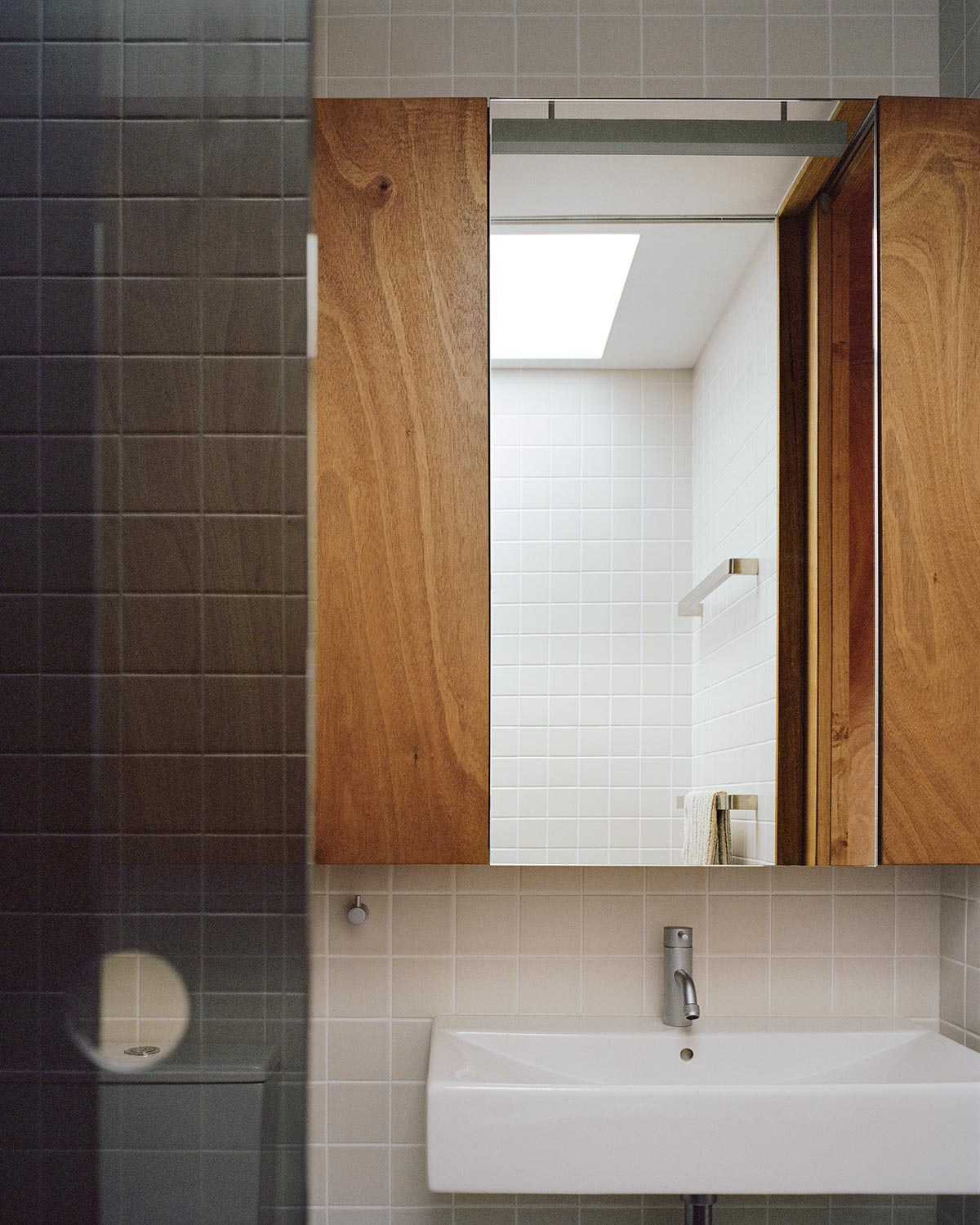
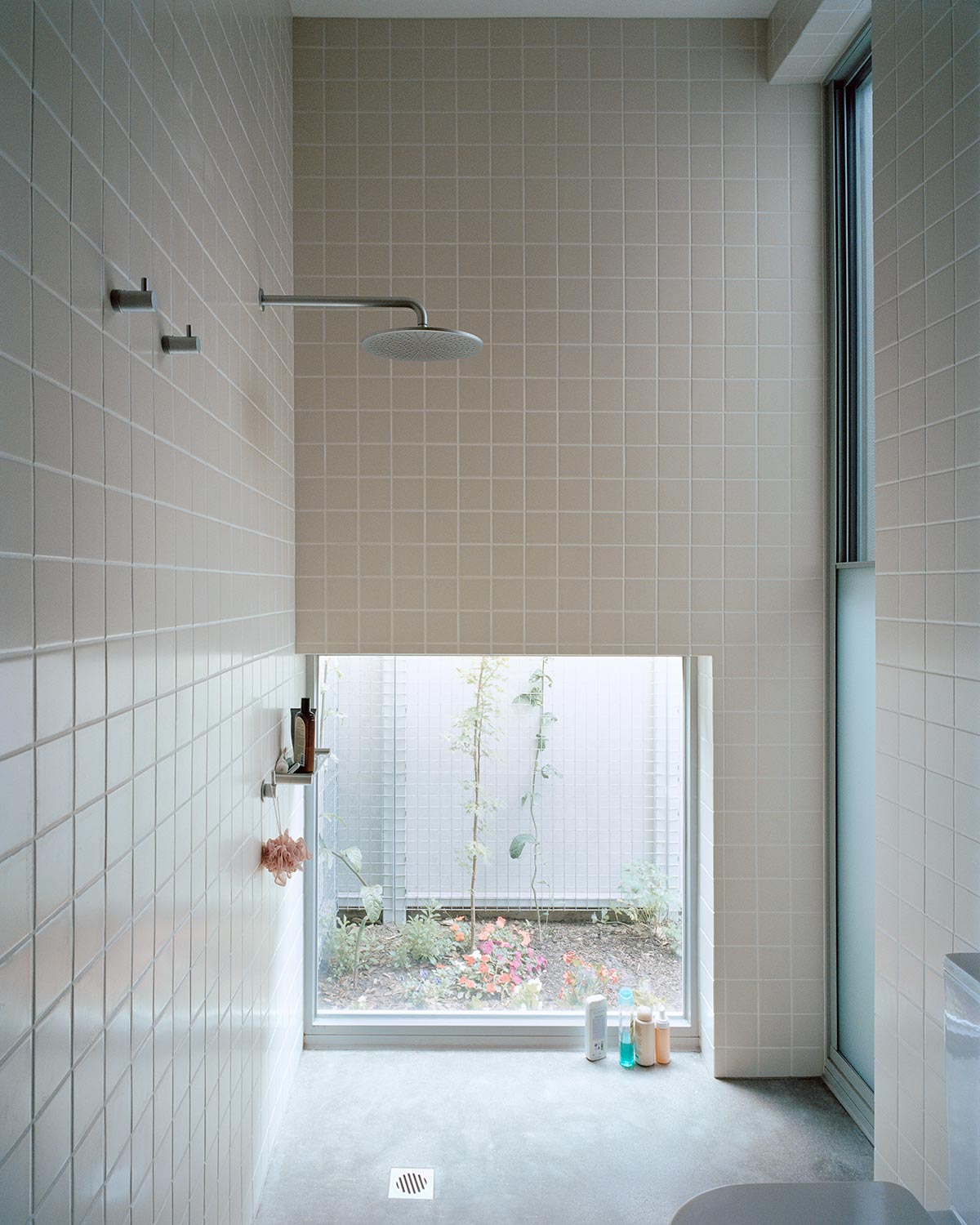 Project: Terrace House
Project: Terrace House
Alteration and Addition
Architecture & Interior: Dreamer Lab
Landscape Design: Fytogreen
Builder: Never Stop Group
Photography: Rory Gardiner
Location: Ascot Vale, Melbourne / Naarm



