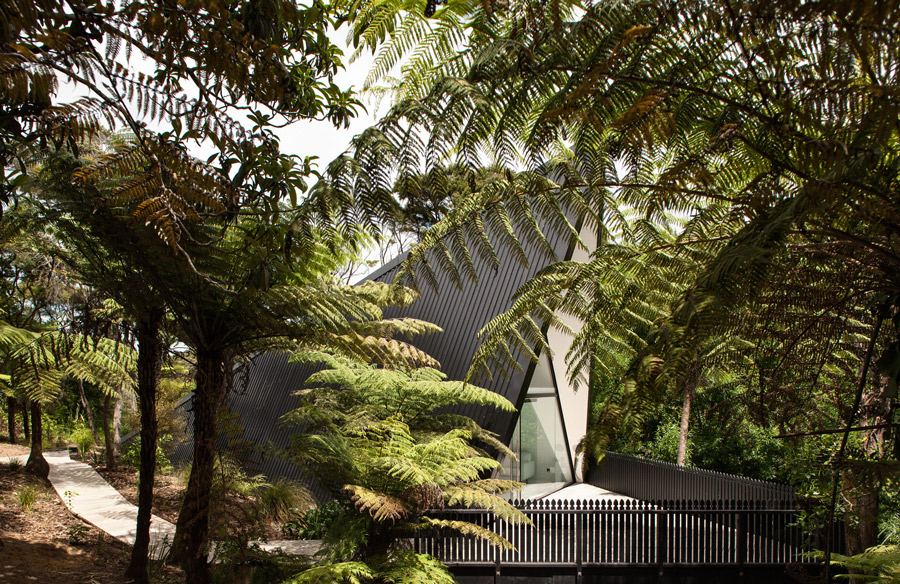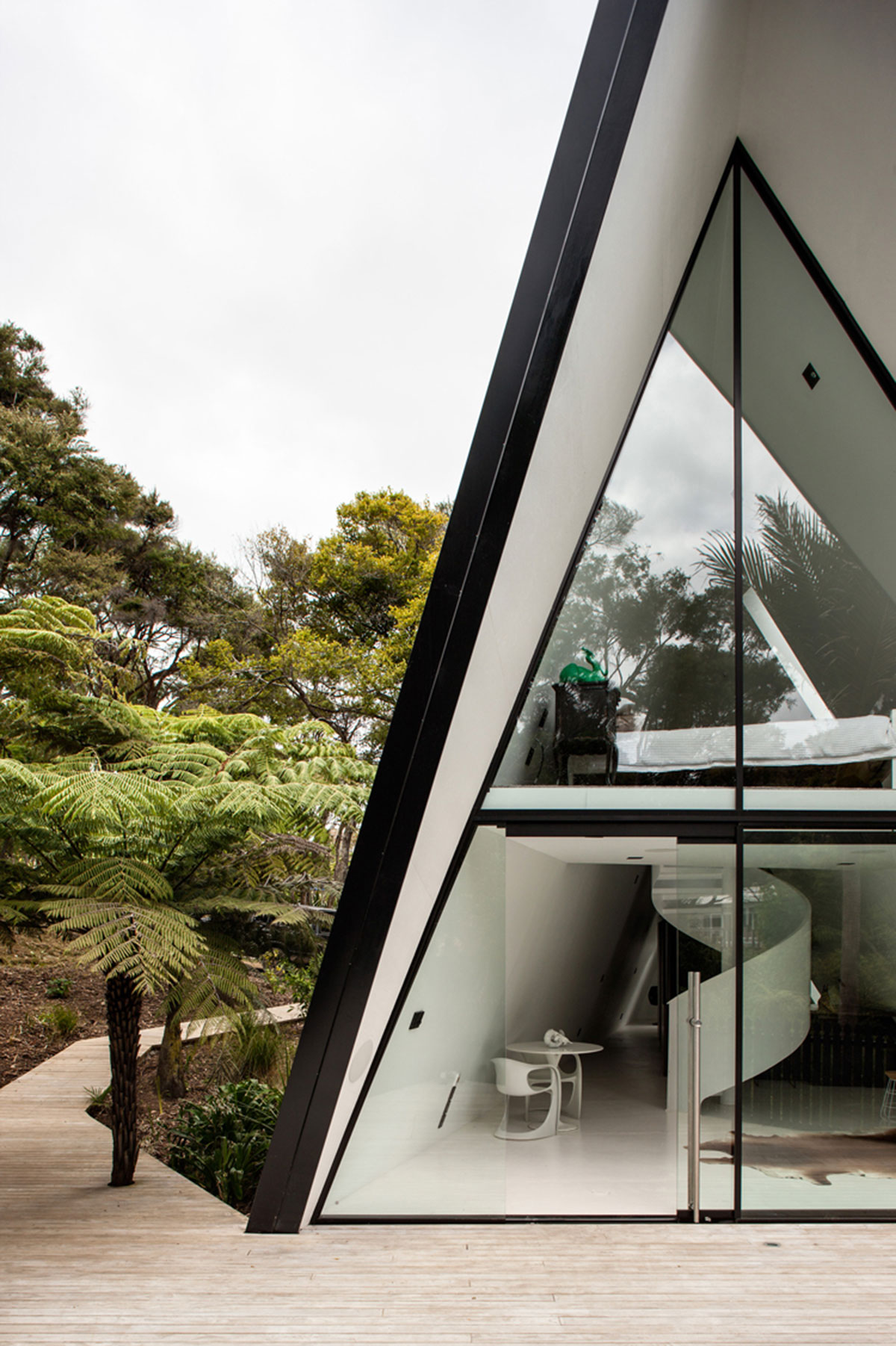Part glamping, part bling with an unexpected accent of Victorian Gothic, Tent House challenges the expectations of what a holiday house may be. Finding himself cramped up in a tent, pitched in his neighbour’s backyard after selling the family house on Waiheke, Auckland-based architect Chris Tate had an epiphany of sorts about the need for simplicity in his life.
For obvious reasons, Tent House was named as it is because of its dire similarities to that of a tent, with its triangular-shaped front facade. The 70 square meter house also emblazons a unique flooring shape with compounding angles running to the point. Because of its bizarre shape, they compromised on floor space to give way for design aesthetics. And can we just say, what a trade-off! It’s not tiny, but it’s compact and equally liveable. With only one bedroom, one bathroom and a fully-functioning kitchen, it’s back to the basics in the Tent House.
When not inhabited by the architect and owner, Tent House is up for the public to enjoy. You can rent it out for short-term accommodation for a long weekend or special occasion. It also makes an excellent choice for a photo shoot.
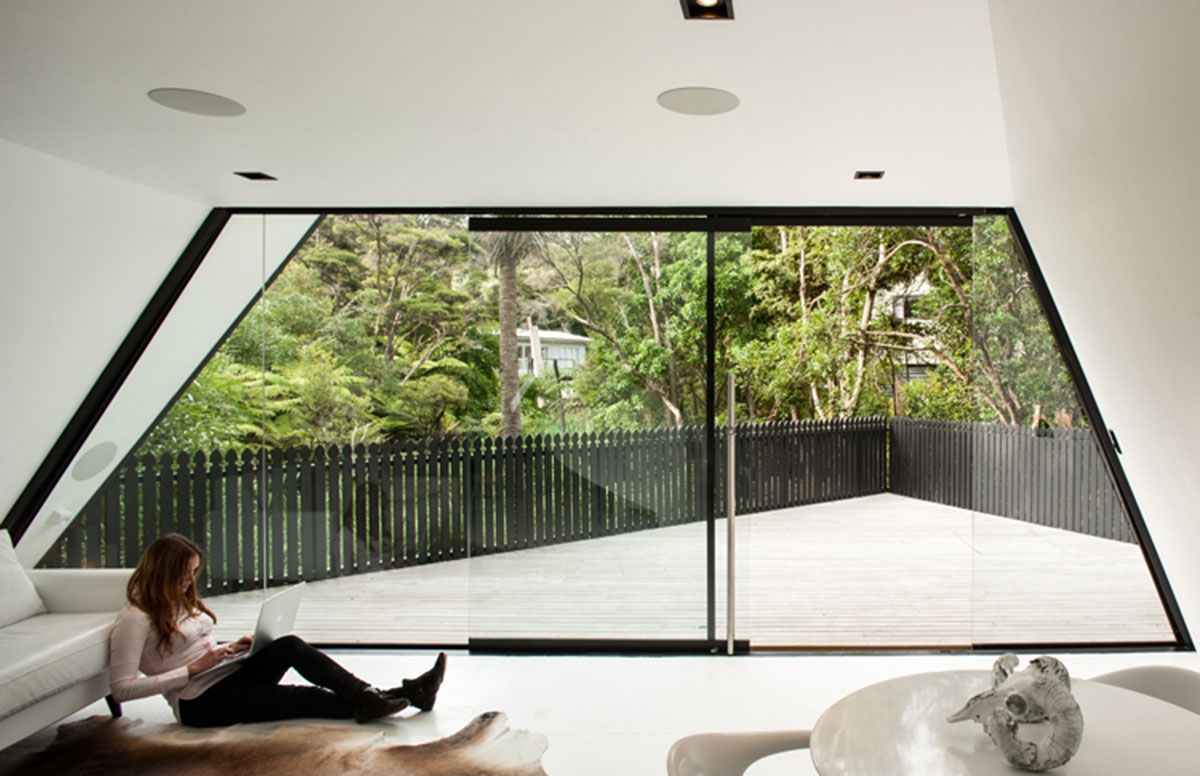
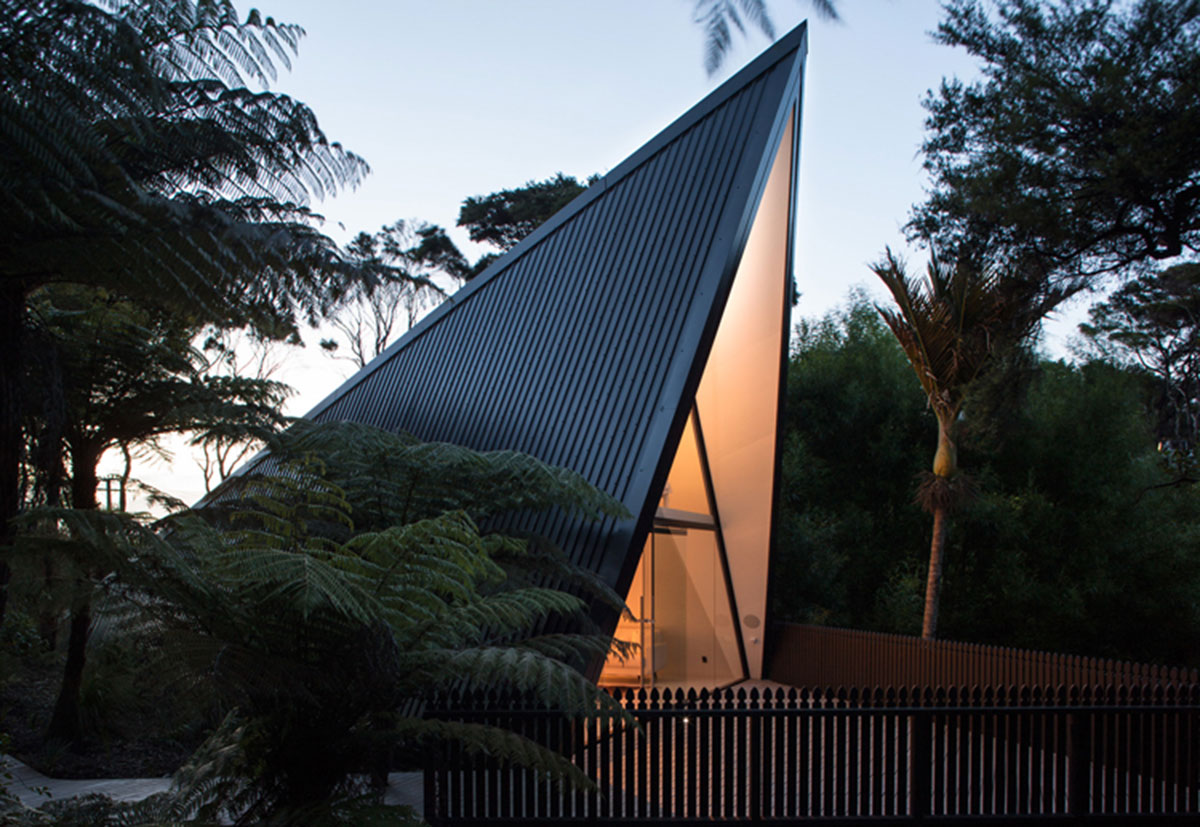
Adding a bit of interest to the Tent House is its unique location. Nestled in the midst of a man-made rainforest where hundreds of native plants have been planted to recreate a natural native forest landscape, offering its guests some seriously spectacular views of their lush green surroundings.
“We created a completely natural, native landscape, basically looking at what plants should have been on that site. We cleared tonnes of weeds and ginger off the property and planted hundreds of natives.” said Chris. In their efforts of rehabilitating the land and beautifying the location, a magical thing happened. Native birds returned to the area and the residents can now enjoy their calming hums and chirps once again.
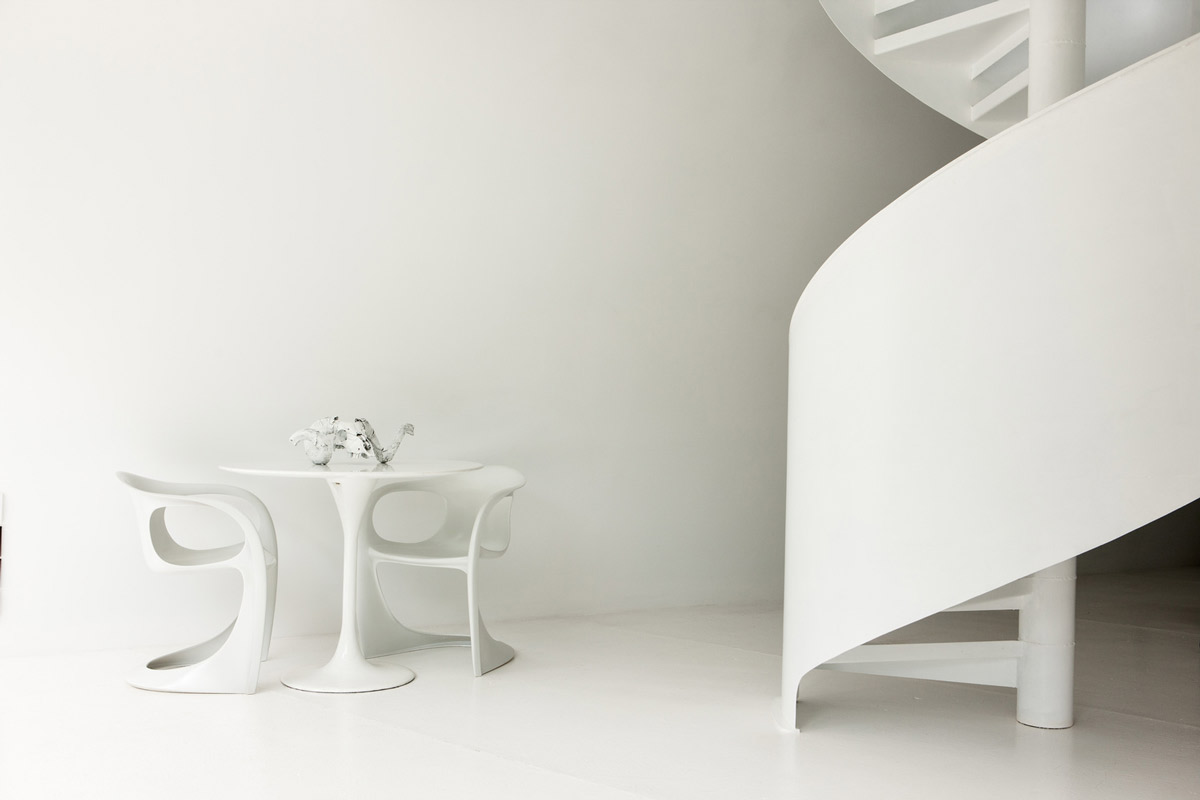
Chic and classy, the white colour scheme used is an instant eye-catcher. Light dances around joyously, with subtle hints of black used sparingly to pair back the design and accentuate the glowing white. It’s like a masterpiece of monochromatic magic. “There are no artworks on the walls, no door handles or locks or architraves on the floor. It’s all about the shadows, lines and shapes created by the Tent House structure. It’s stripped back, yet comforting.” – Chris says about this carefully curated space.
“There are no artworks on the walls, no door handles or locks or architraves on the floor. It’s all about the shadows, lines and shapes created by the Tent House structure. It’s stripped back, yet comforting.” – Chris says about this carefully curated space.
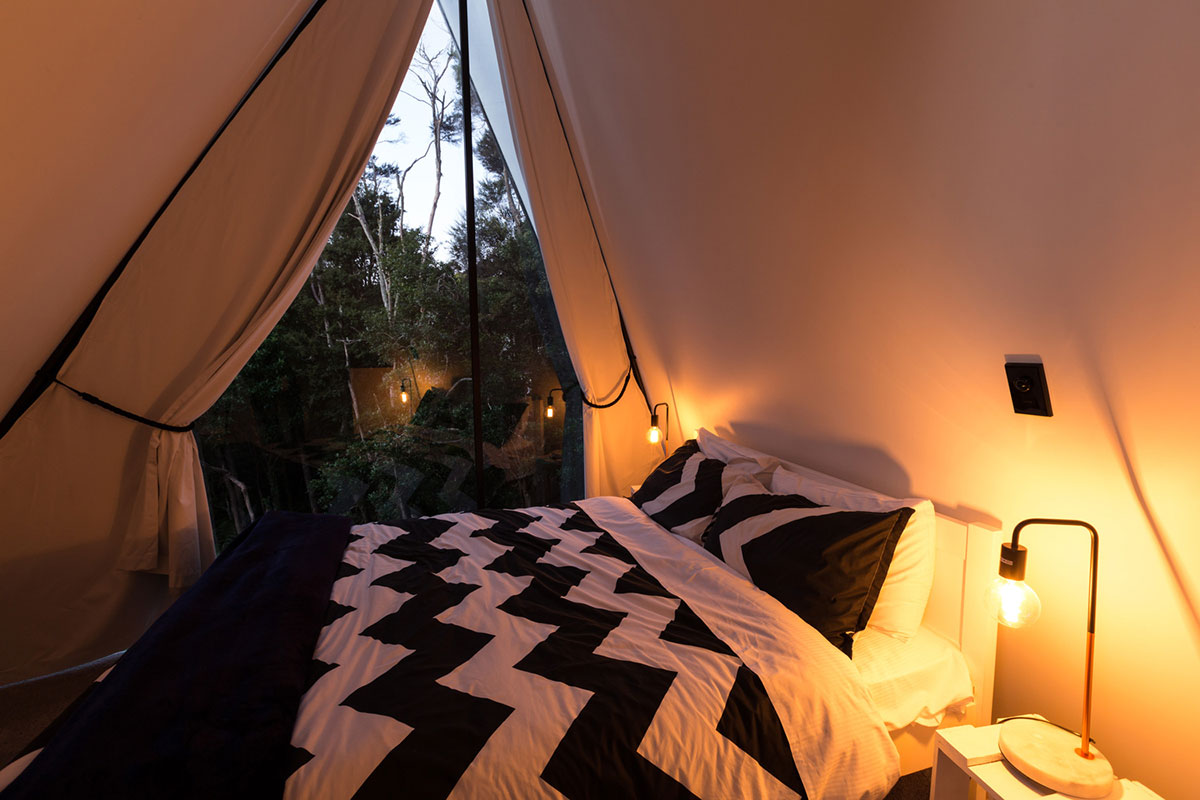
Tent House makes clever use of space, opting for a mezzanine sleeping area that fits like a glove between the unconventional angled walls. The main event has to be its all-white spiral staircase. A smarter alternative to your standard vertical ladder, the stairs are a standout feature in the home, an artwork in its own right.
The timber deck at the front of the house has been designed to ‘fan out’ to combat the otherwise constricting space, overlooking the lush greenery of the surrounding site. A short stroll down the boardwalk through the bush leads to a spa pool and fire pit.
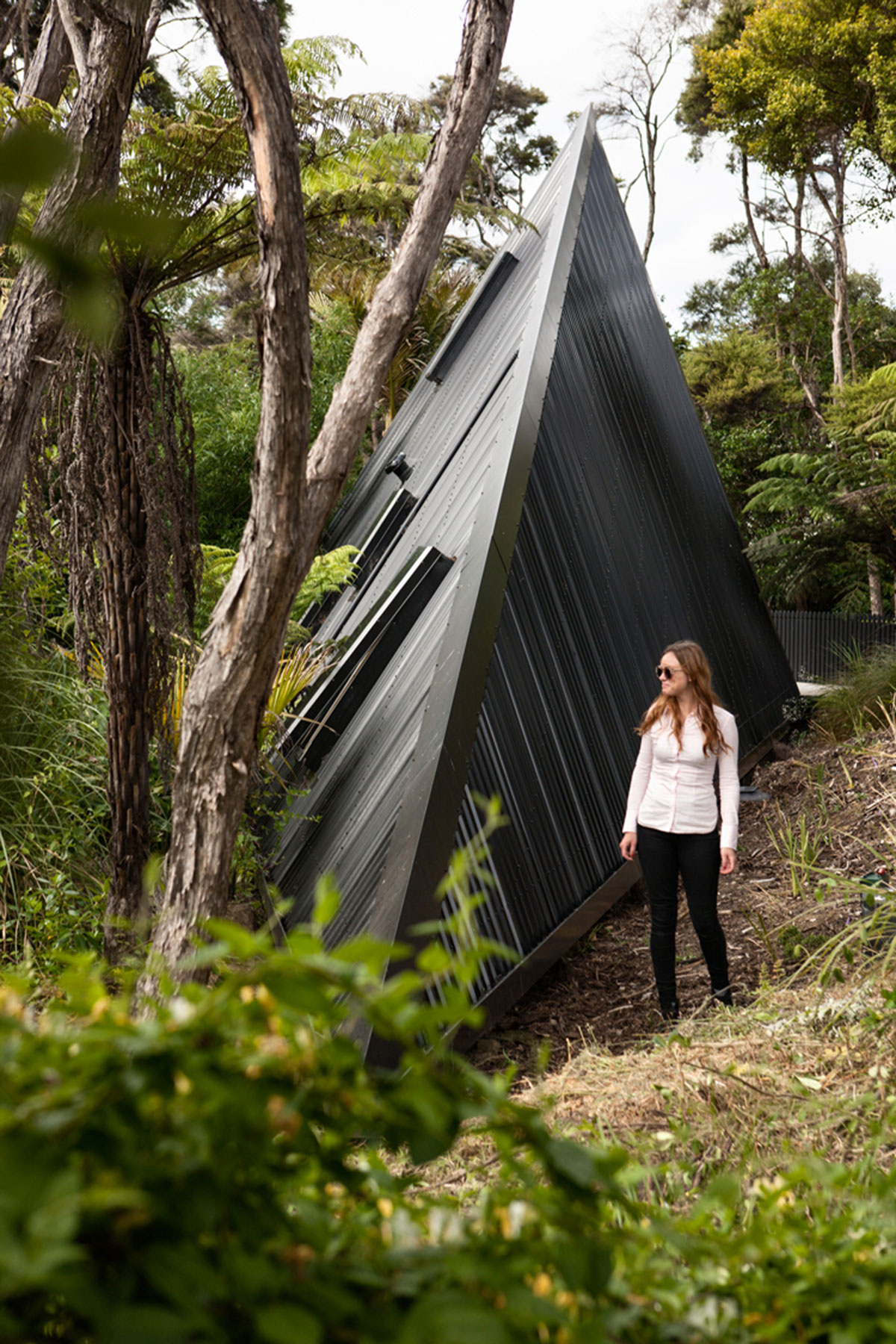
Chris was very hands-on in the process, building as much of the structure as he could with the help from architectural students. The completed the foundations, floors, framing and had professionals take over with some services and the cladding.
Truly, Tent House is a one-of-a-kind weekender home, offering you a sensual synthesis of nature, architecture, design, and the art of relaxing. So if ever you find yourself on New Zealand’s Waiheke Island, be sure to book yourself a night or two in this charming house.
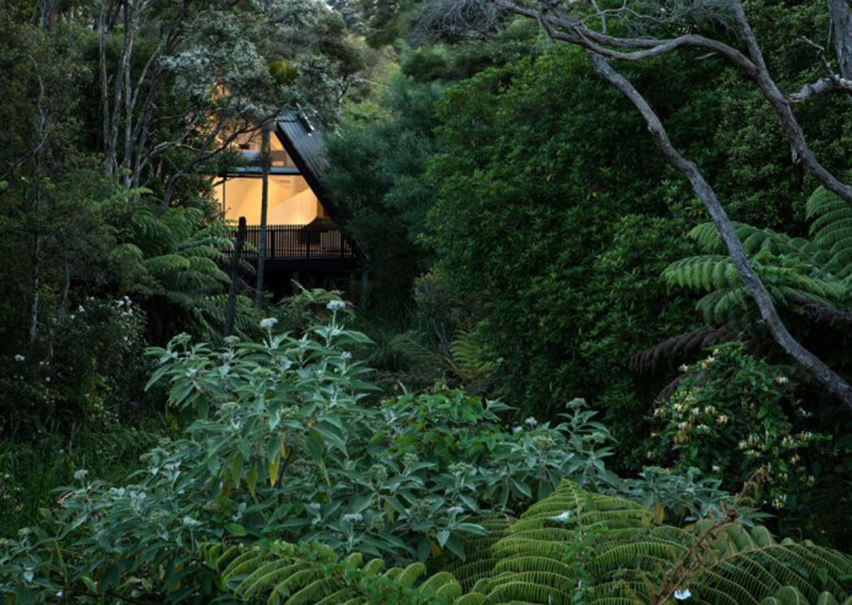
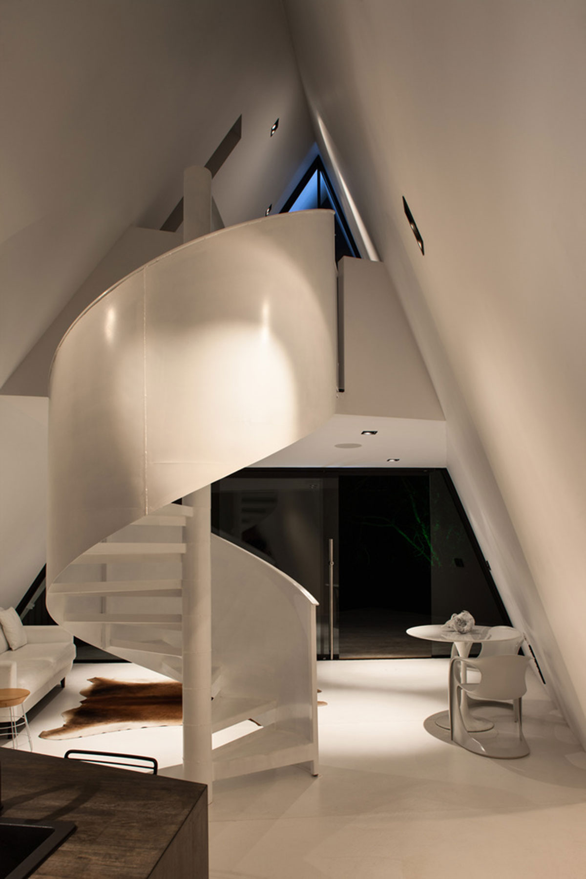
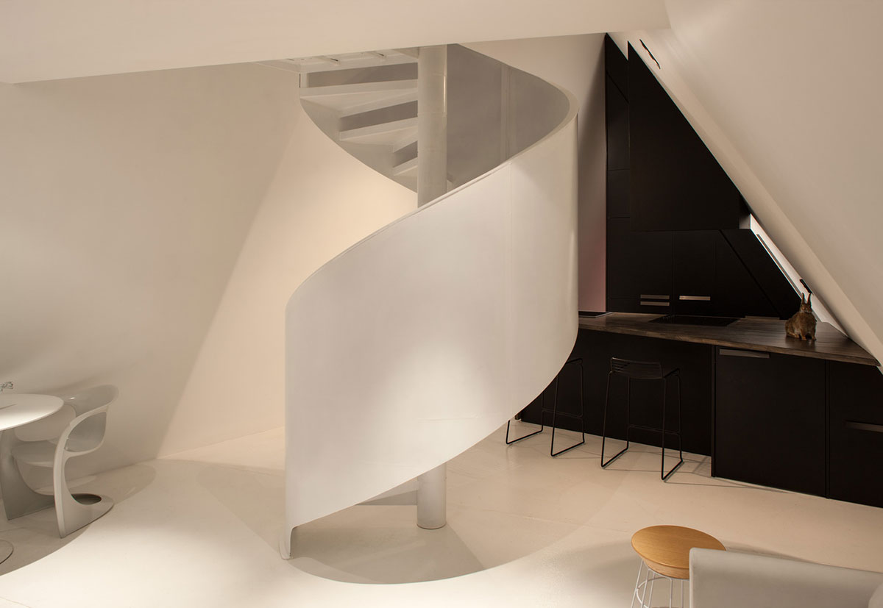
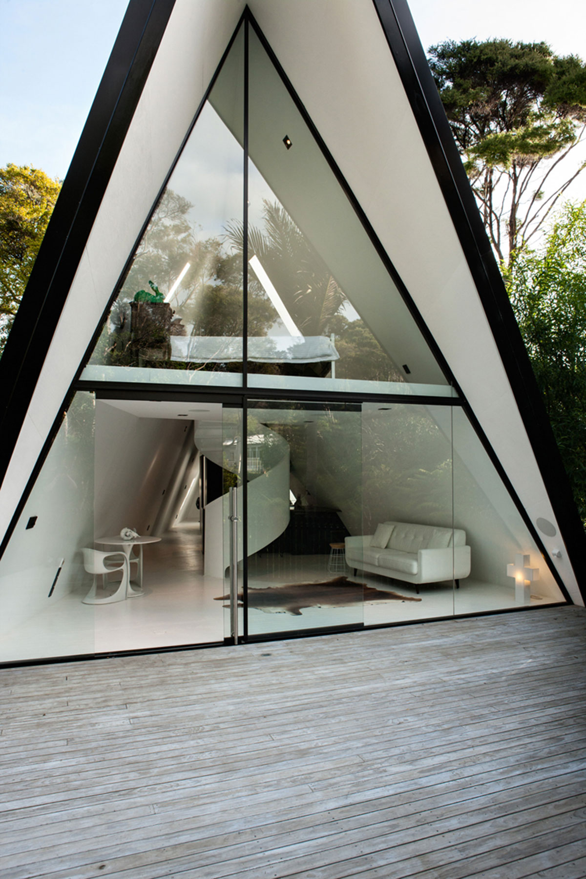
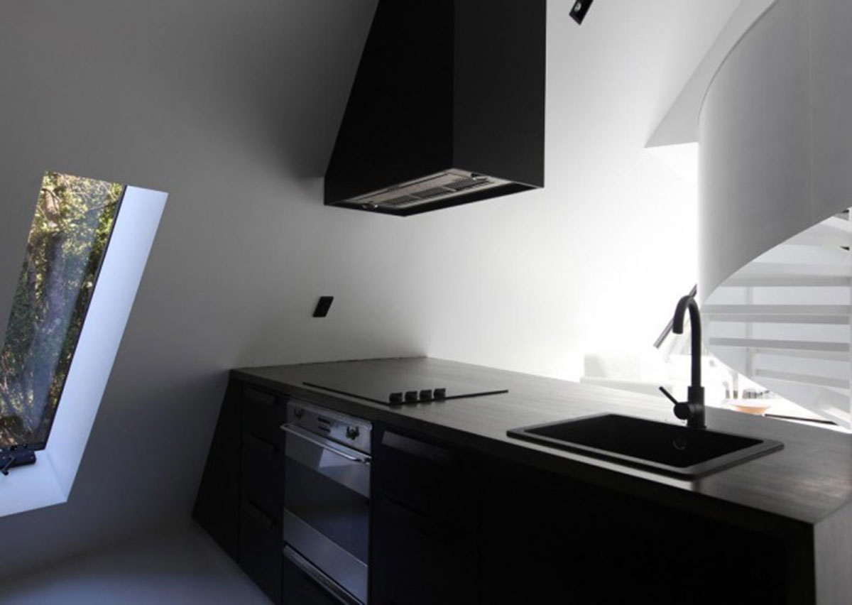
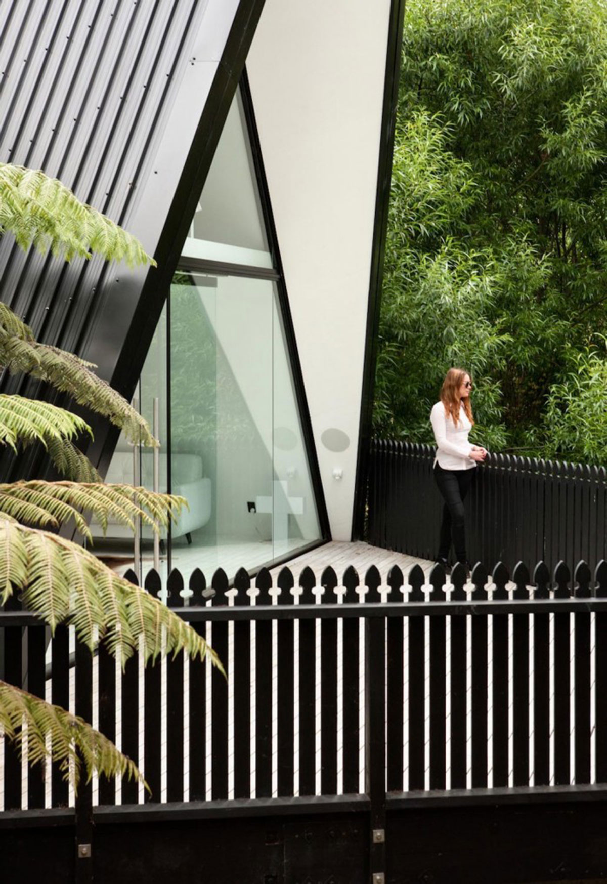
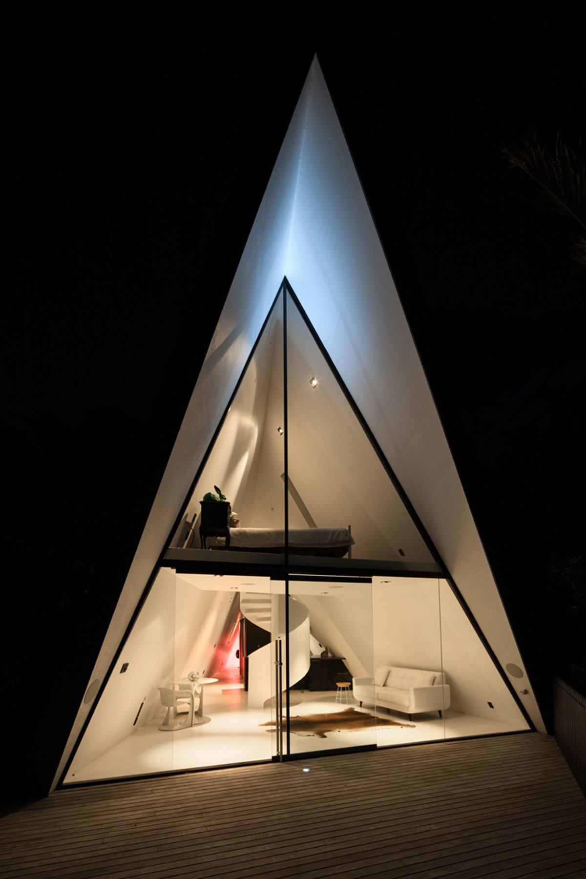
Tent House has gotten its much-deserved attention and was even a candidate during the Berlin’s World Architecture Festival 2017 for the Small Projects Prize Category.
Photography by Simon Devitt and Jono Parker.



