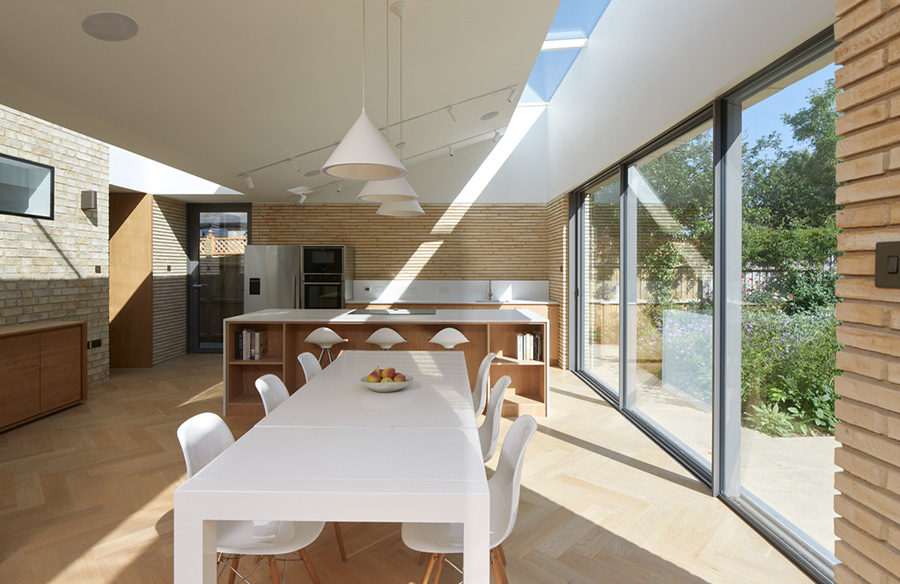Neil Dusheiko Architects cleverly transformed this Victorian home, adding a striking extension that envelopes the existing house and lightens up the living space through the use of skylights, bringing natural light inside like never before. Dubbed as Sun Slice House and Spa, the house features a new garden, designed by landscape designer Jane Brockbank that links the house to a secluded retreat for busy parents and contrasts with the light-filled interiors of the family home. Shall we take a closer look?
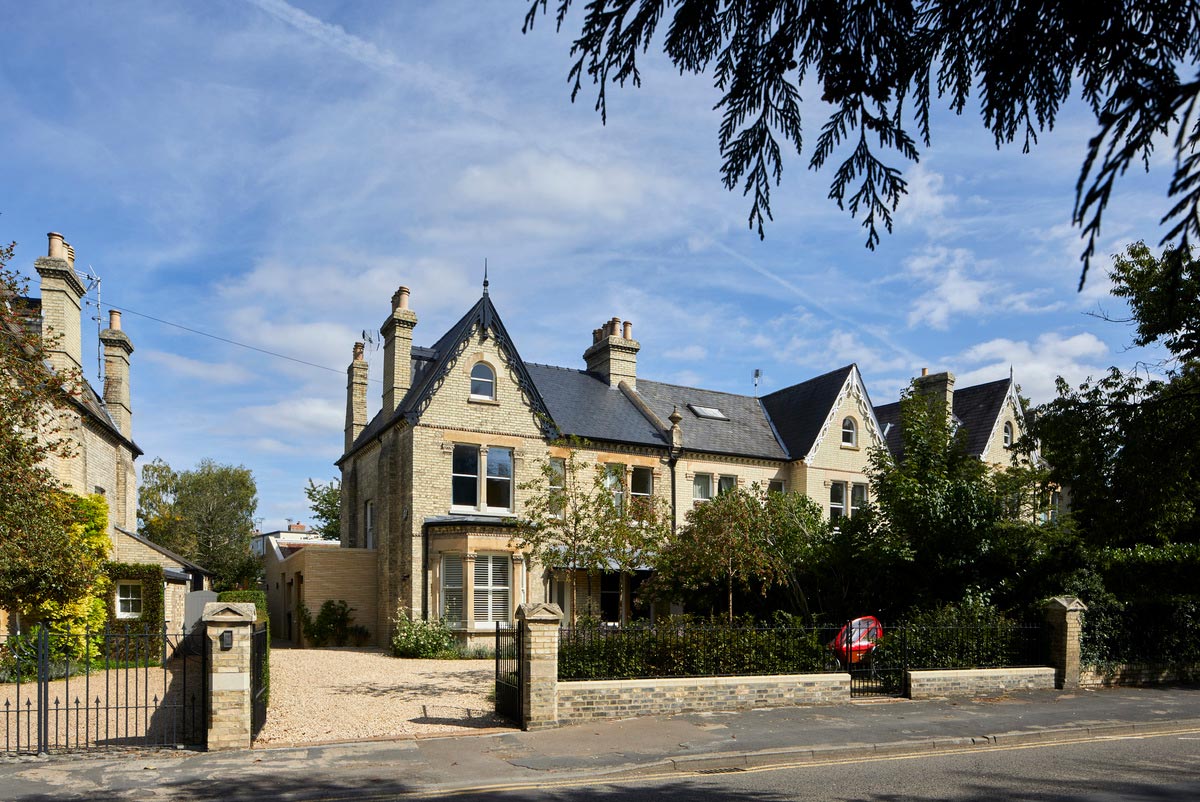
The young, ambitious family with three children wanted to restore and expand their home. Some of the basic requirements were a space for schooling for the kids as well as an office area that could double up when they needed it to. They also wanted a new-build leisure zone on the end of their garden which houses a full gym, spa and sauna facilities.
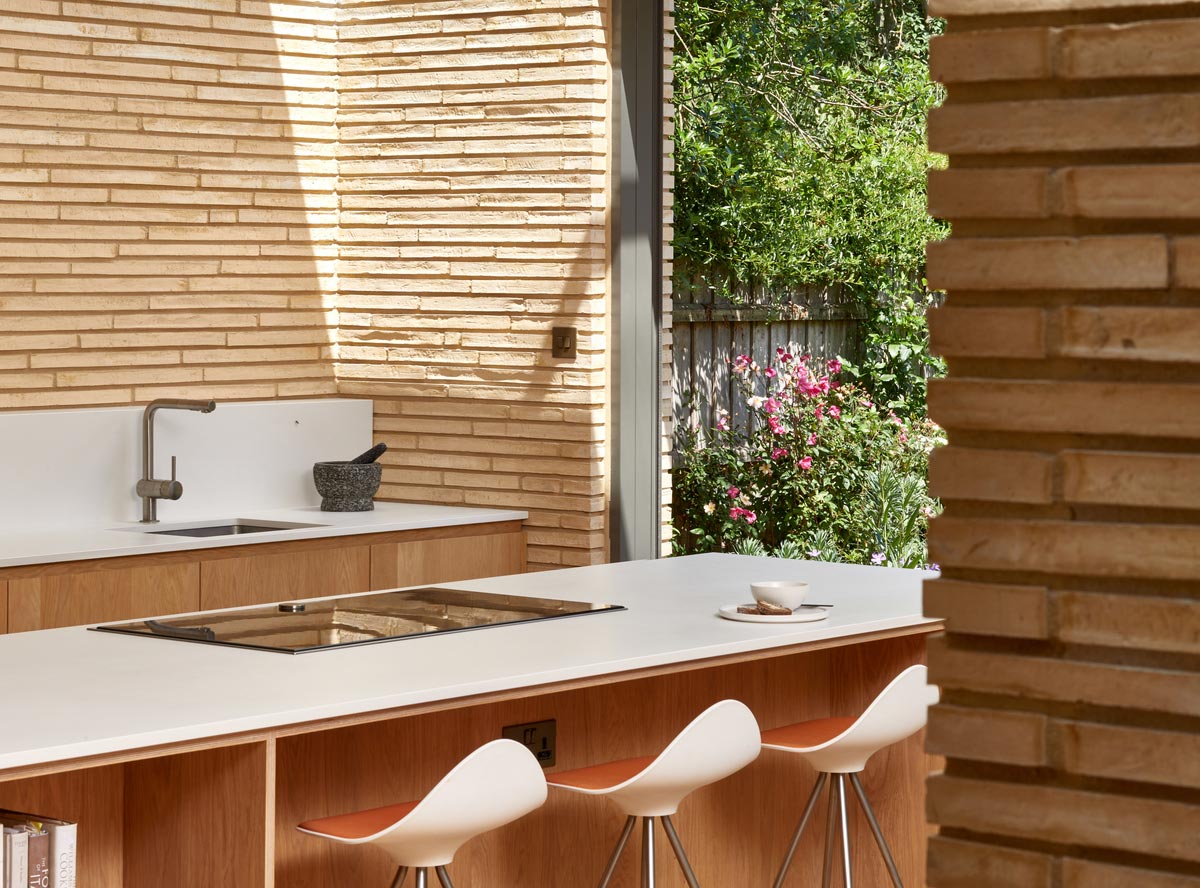
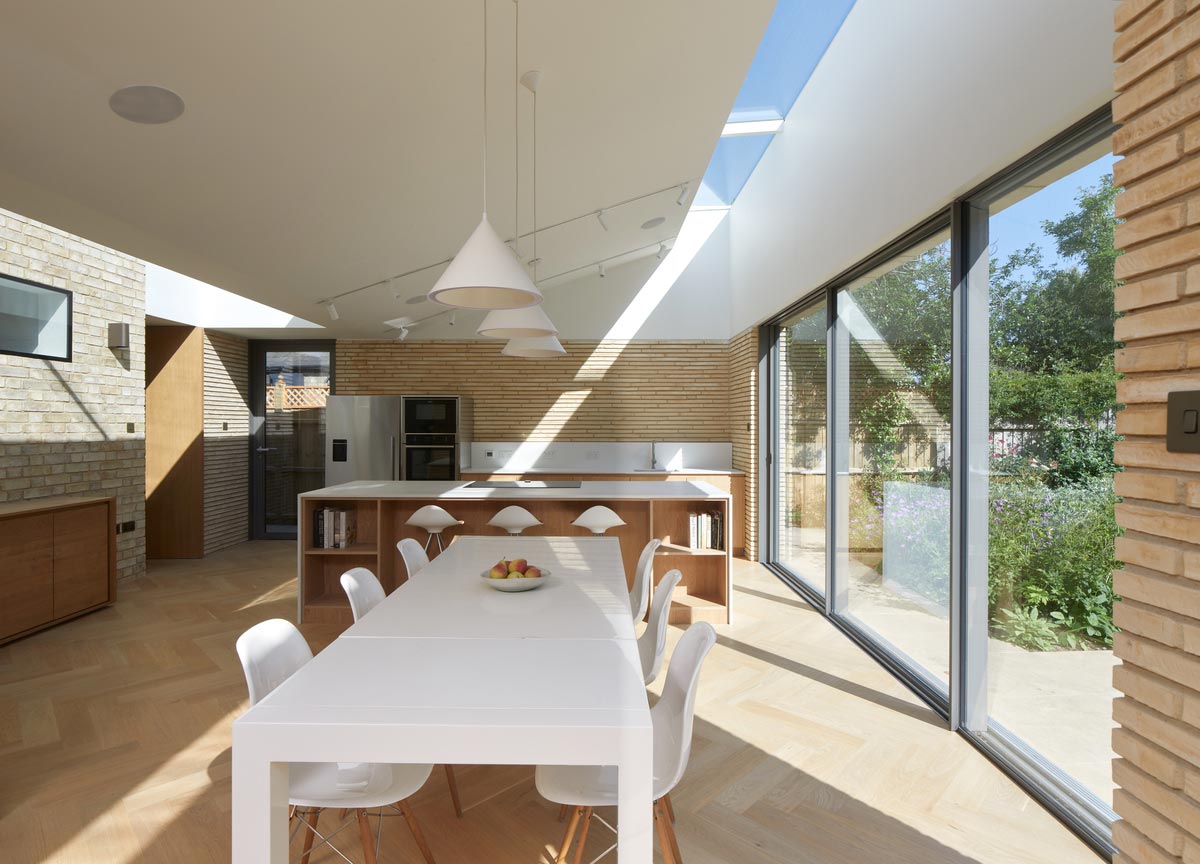
Neil Dusheiko Architects struck a delicate balance between maintaining the historic character of the existing house, which is located in a protected area, and adding modern features that feel resilient and timeless, by working closely with homeowners at every point of the project. By holding design workshops, creating physical and digital models to test spatial concepts, and exploring the atmospheres generated by various materials, the team carefully directed the development of these ideas.
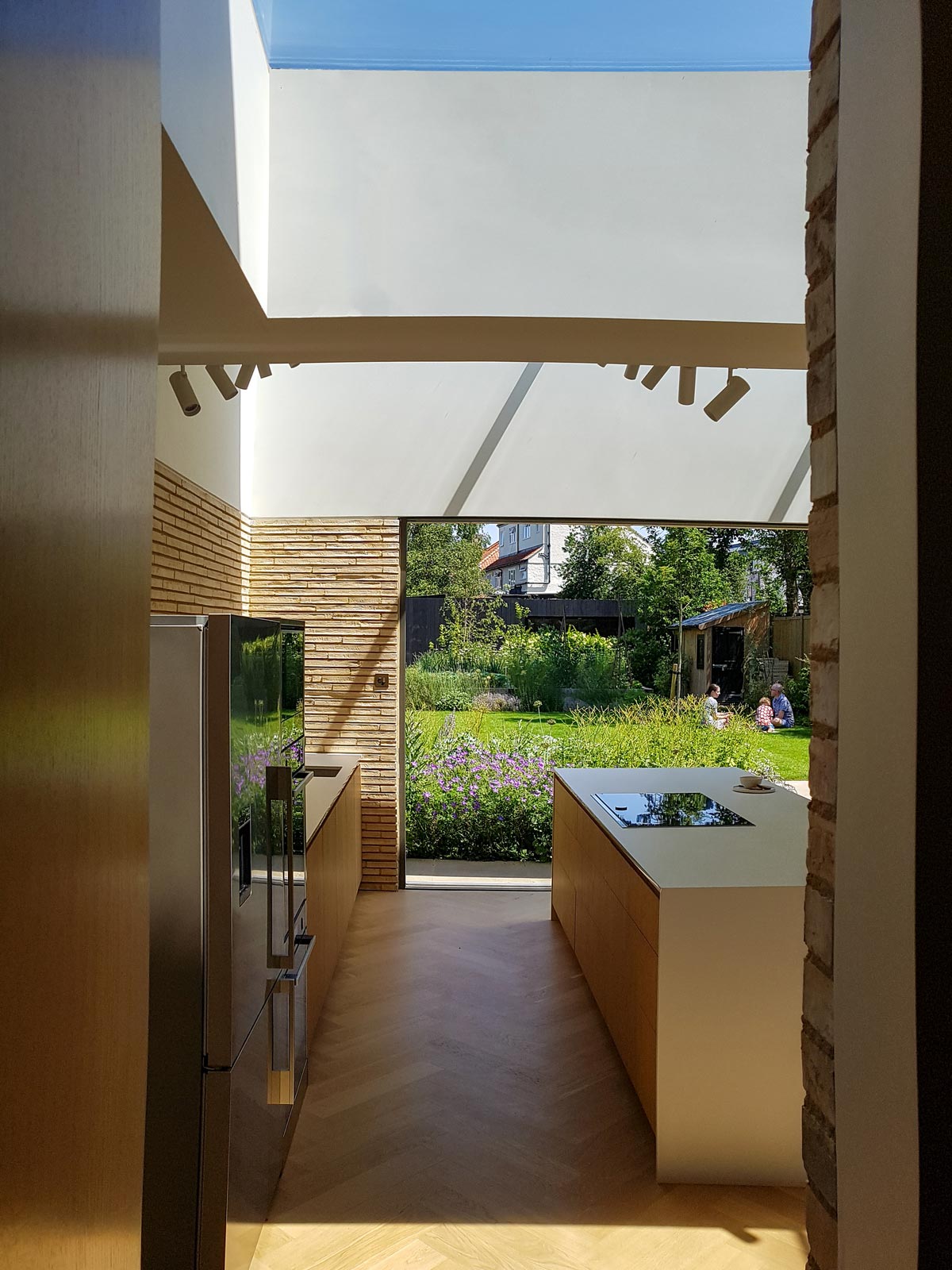
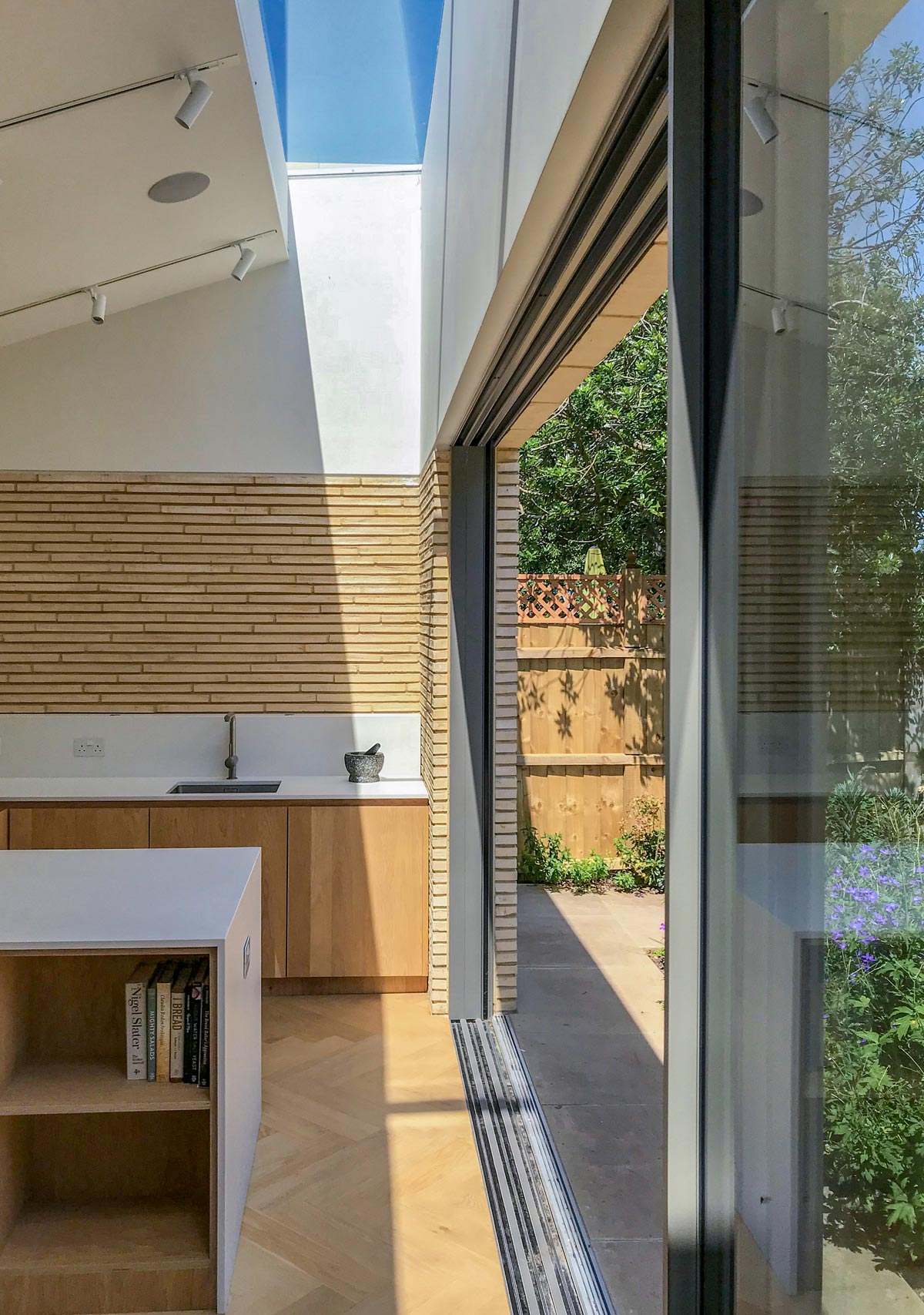
“We wanted the extension to feel like it was enveloping the existing home, creating a new layer around the older shell of the house so that they would read together. We also wanted to design the house from the inside out, where the form of the extension would be created by a combination of solving environmental issues [solar and thermal] as well as dealing with the practicalities of everyday life from parents who work from home to home-schooling children.” – Neil Dusheiko
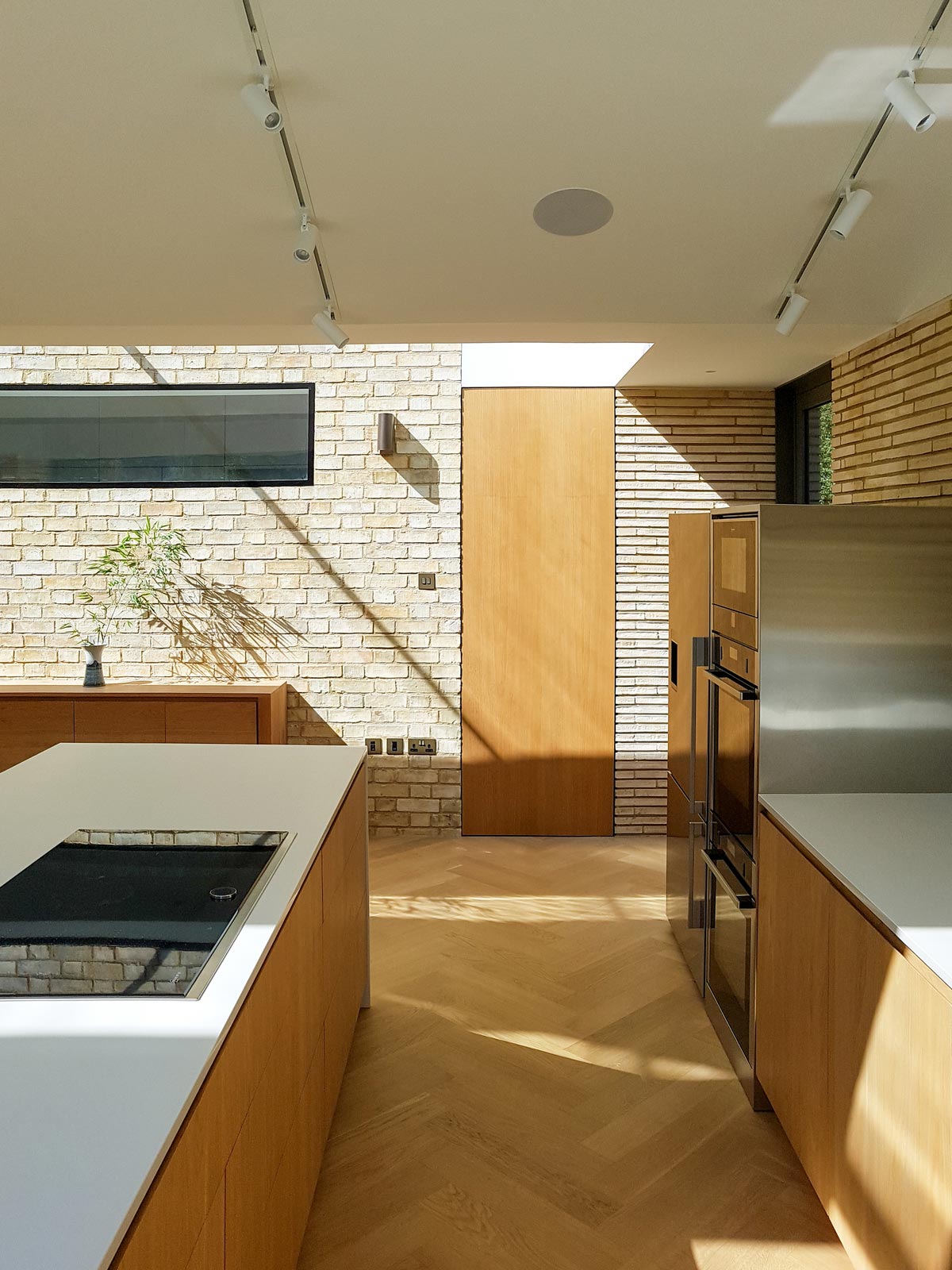
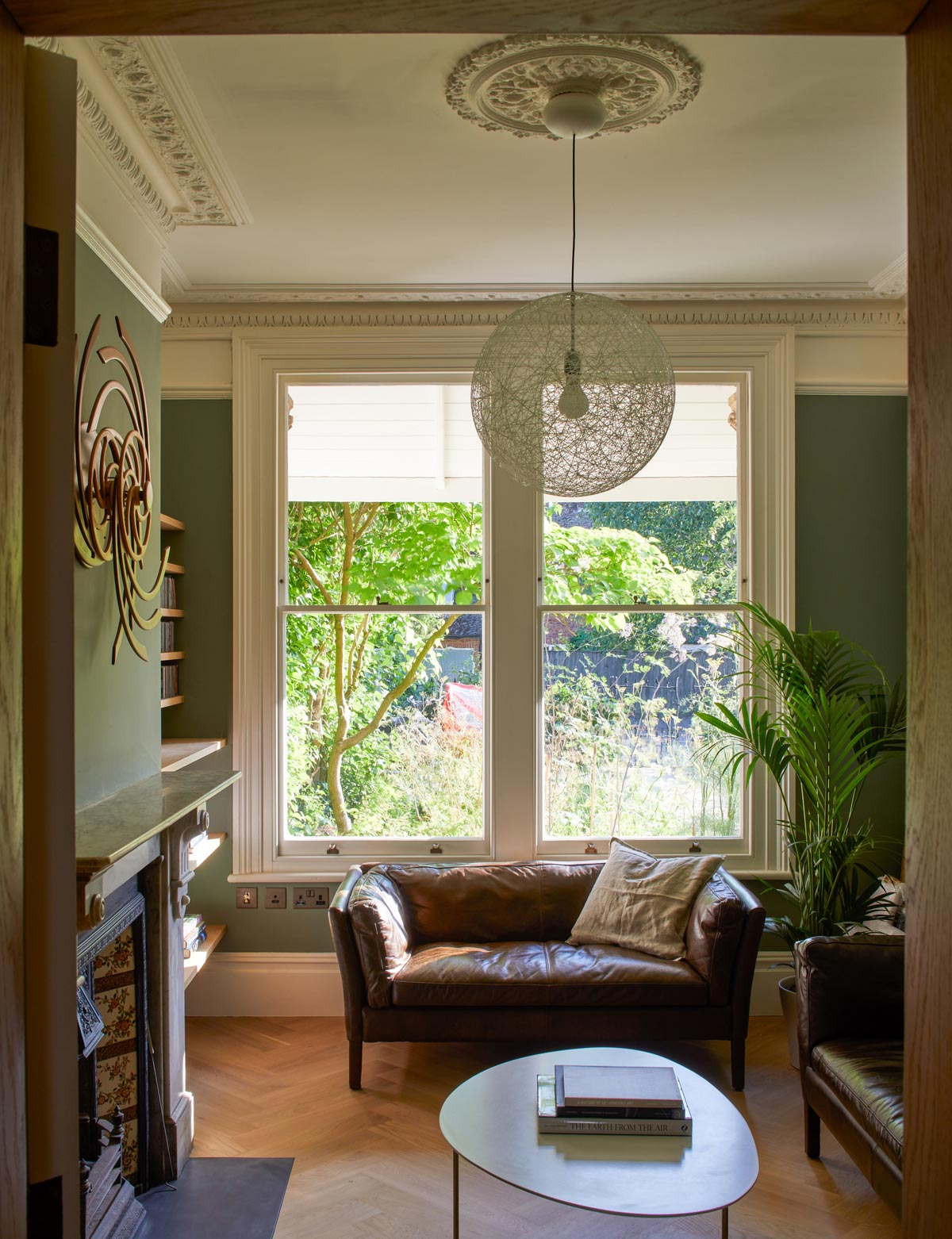
Using computer-aided solar studies and physical models, the shape of the extension has been carefully built to create a naturally illuminated north-facing rear extension, maximizing light through a rear glazed façade and carefully placed skylights. The sloped roof of the rear extension was designed using daylight analysis software to minimize the effect on neighbouring properties’ light while maximizing natural light and allowing views of the current façade as one moves from the corridor spaces to the open plan kitchen/dining spaces.
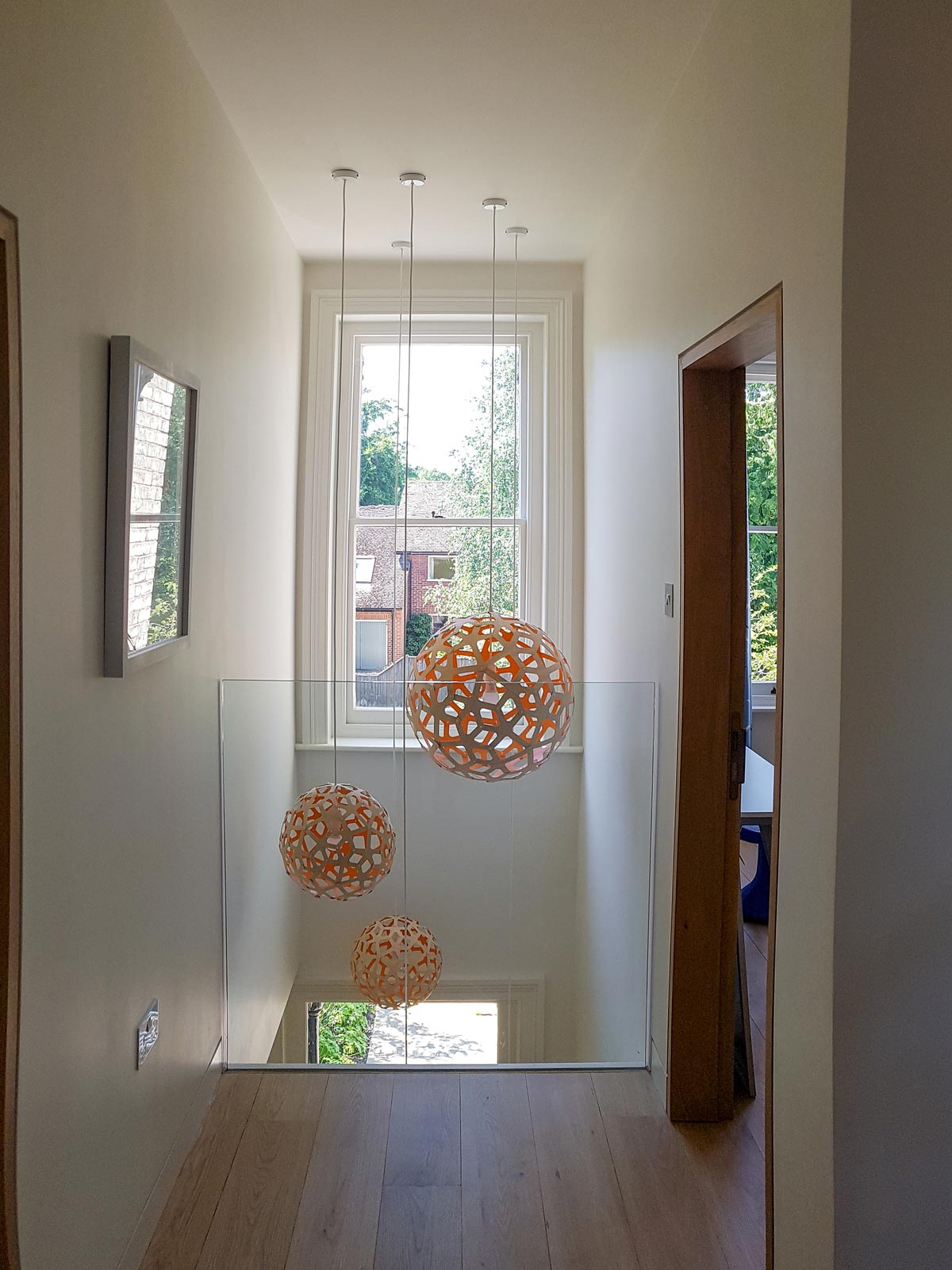
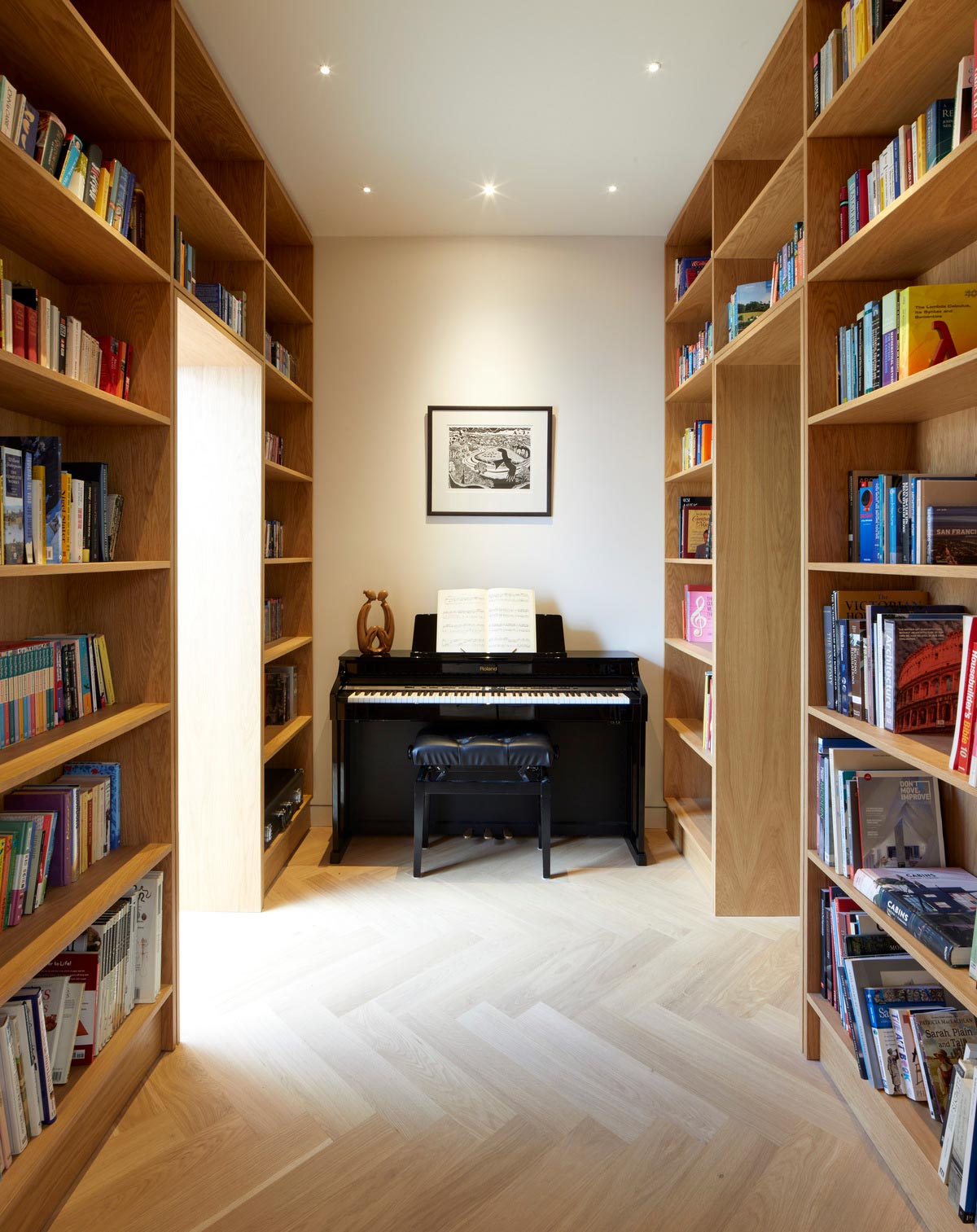
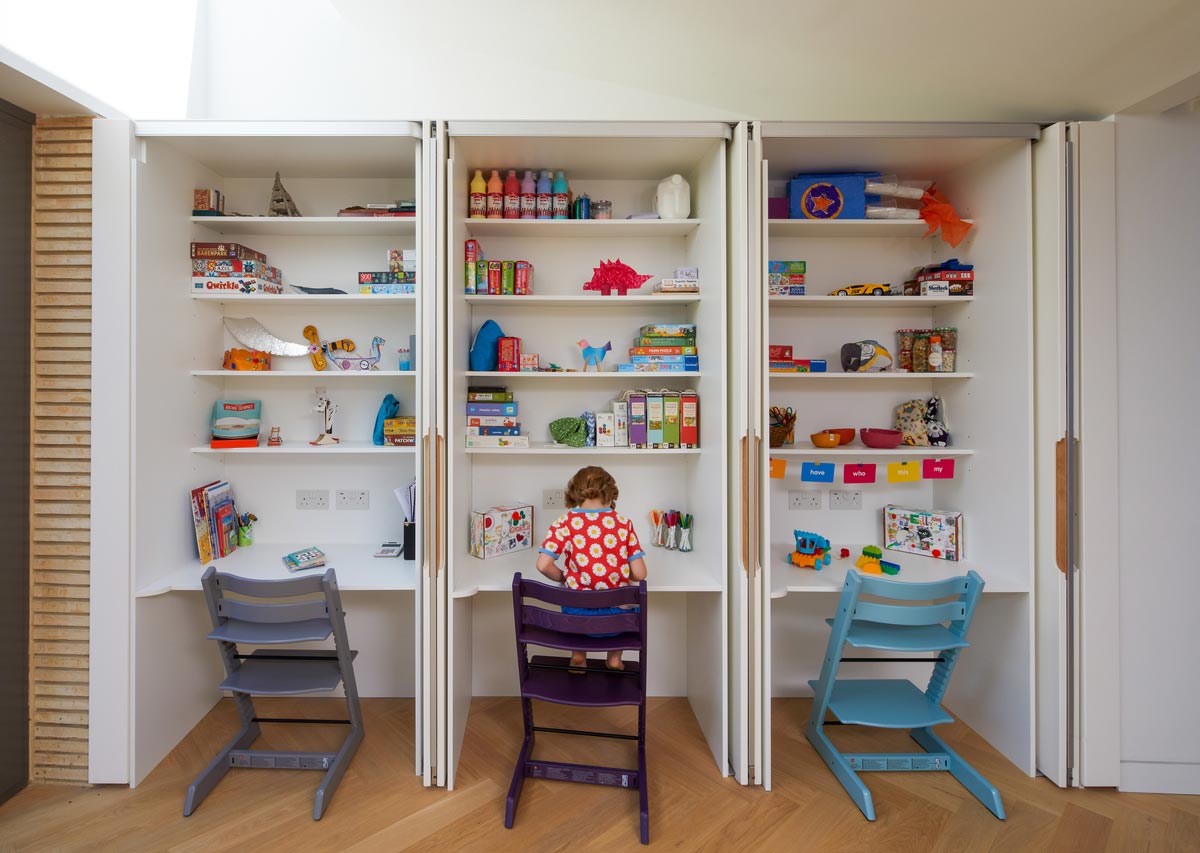
The master bedroom, which has views over the garden to the north, is housed in a zinc-clad loft extension that caps off the top of the building. On the second floor, there is also a sewing room, an additional bathroom, and a walk-in closet. A broad sedum bed is planted on the vaulted roofs, providing views of greenery from the first-floor windows and promoting biodiversity.
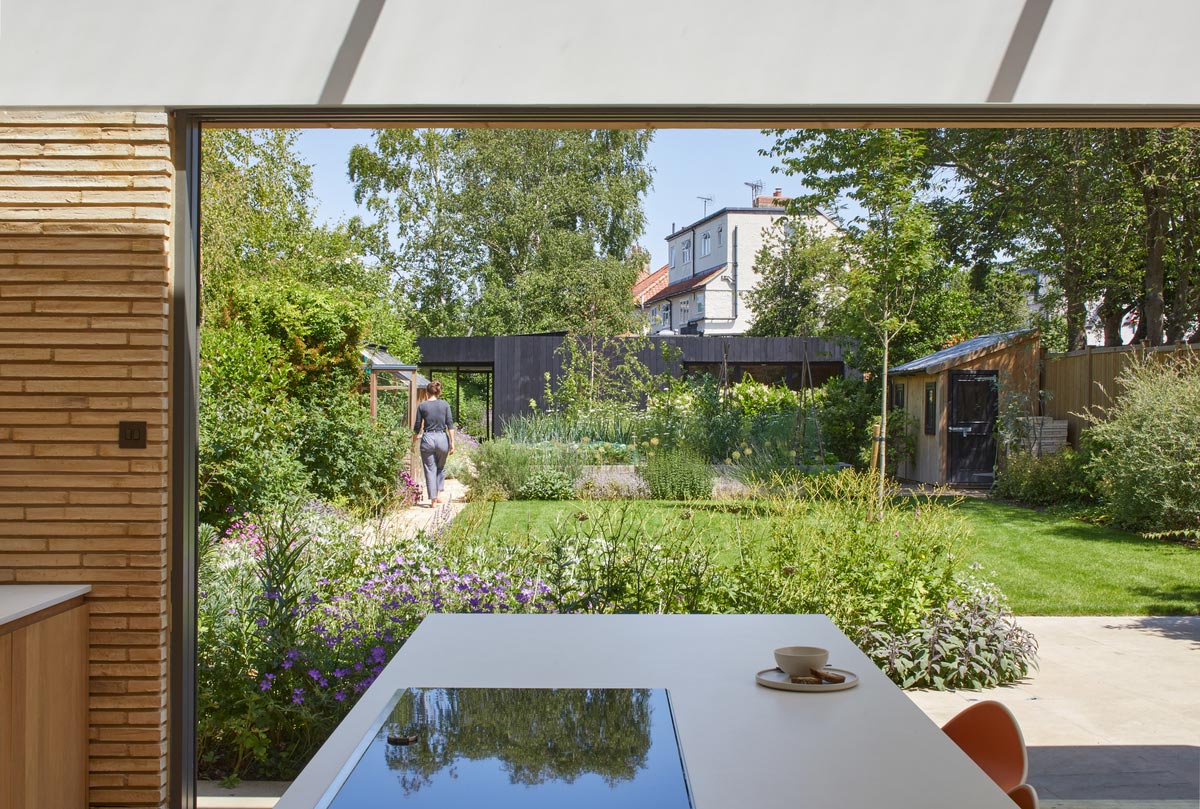
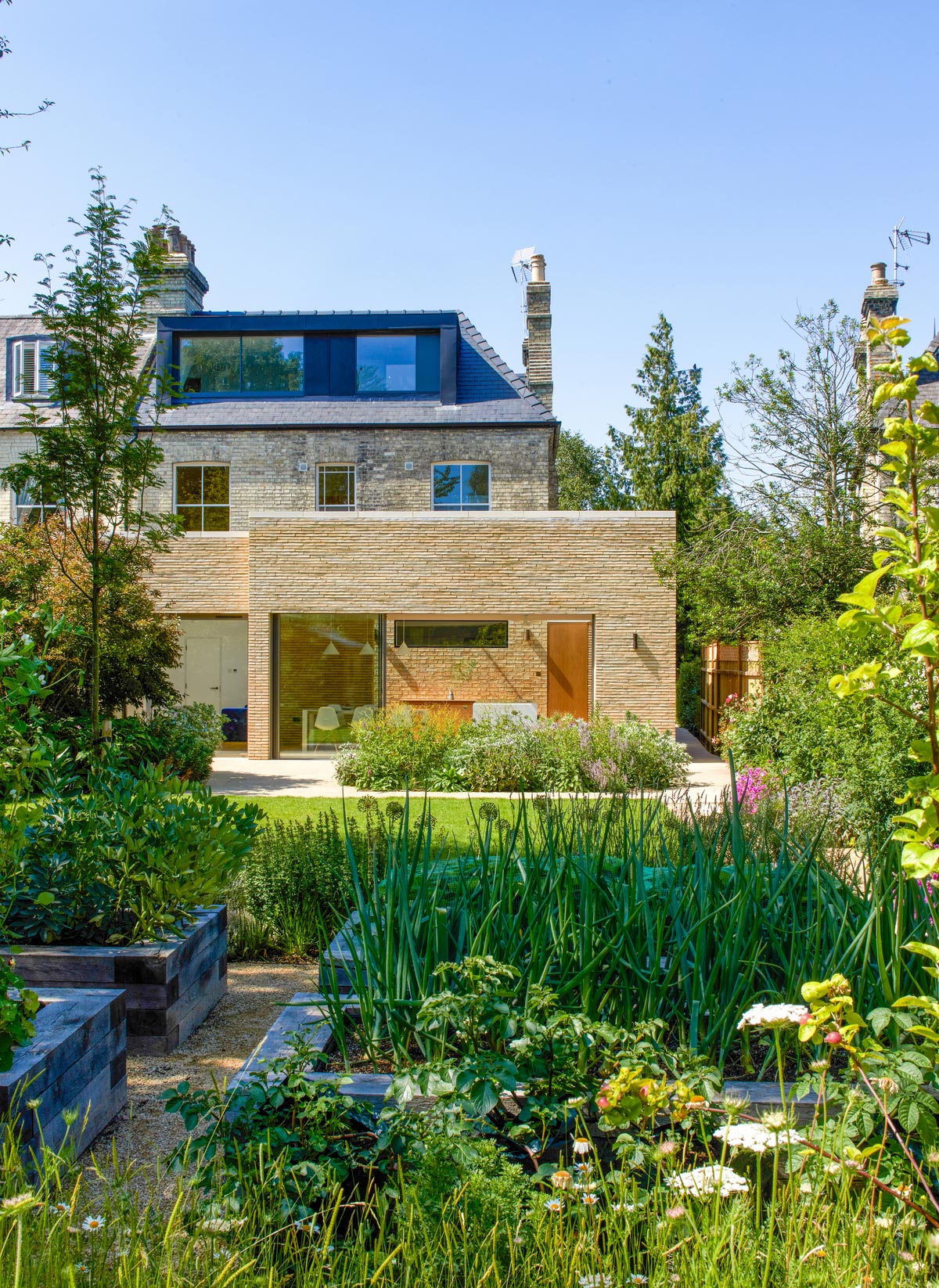
The use of light in Neil’s work drew the attention of the clients. It was important for them to collaborate with an architect who was not only willing but also allowed their clients to participate in every phase of the design process. They were also delighted to work with a wonderful team of people who paid great attention to detail. The end result is a stunning home that improves their quality of life through its use of space and light.
Project: Sun Slice House and Spa
Architect: Neil Dusheiko Architects
Location: Cambridge, United Kingdom
Type: Renovation
Landscape Design: Jane Brockbank
Photography: Edmund Sumner



