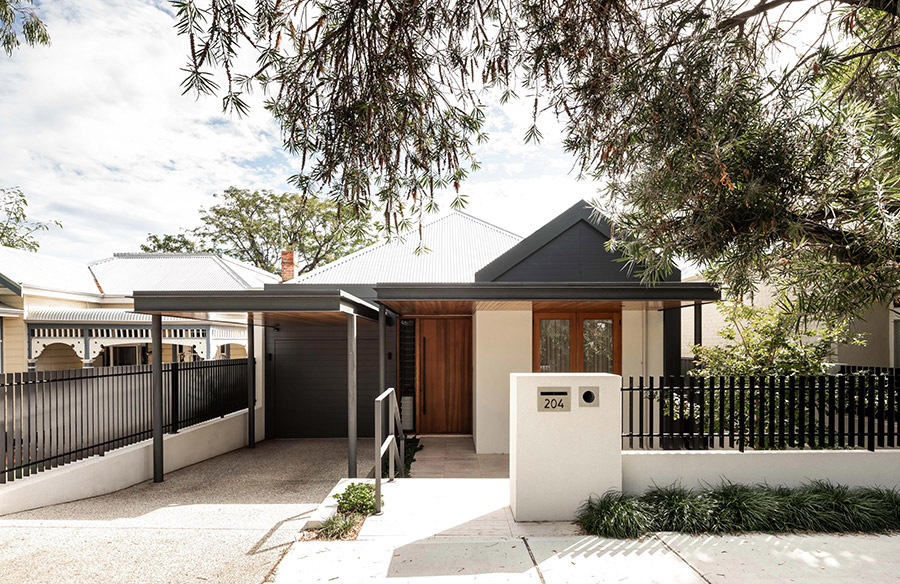Located in a leafy inner suburb in Perth, the Subiaco House designed by Robeson Architects is a subtle yet functional approach to the client’s programmatic brief of having an accessible home that will suit them well into retirement, with a budget and spatial emphasis toward areas that they plan to use the most. With stringent council requirements around streetscape design, the team came up with a concept that surprised the clients. Let’s have a quick tour…
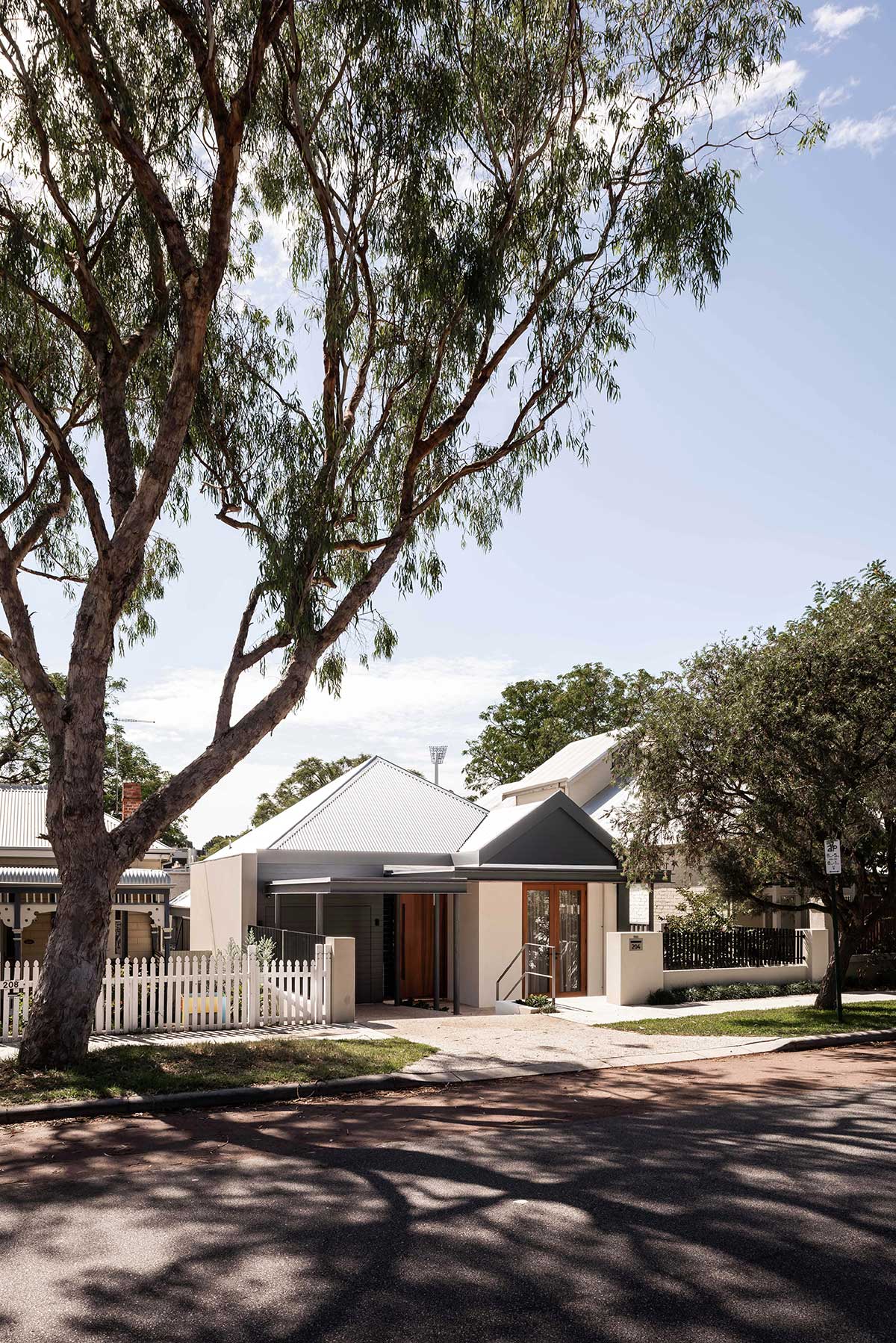
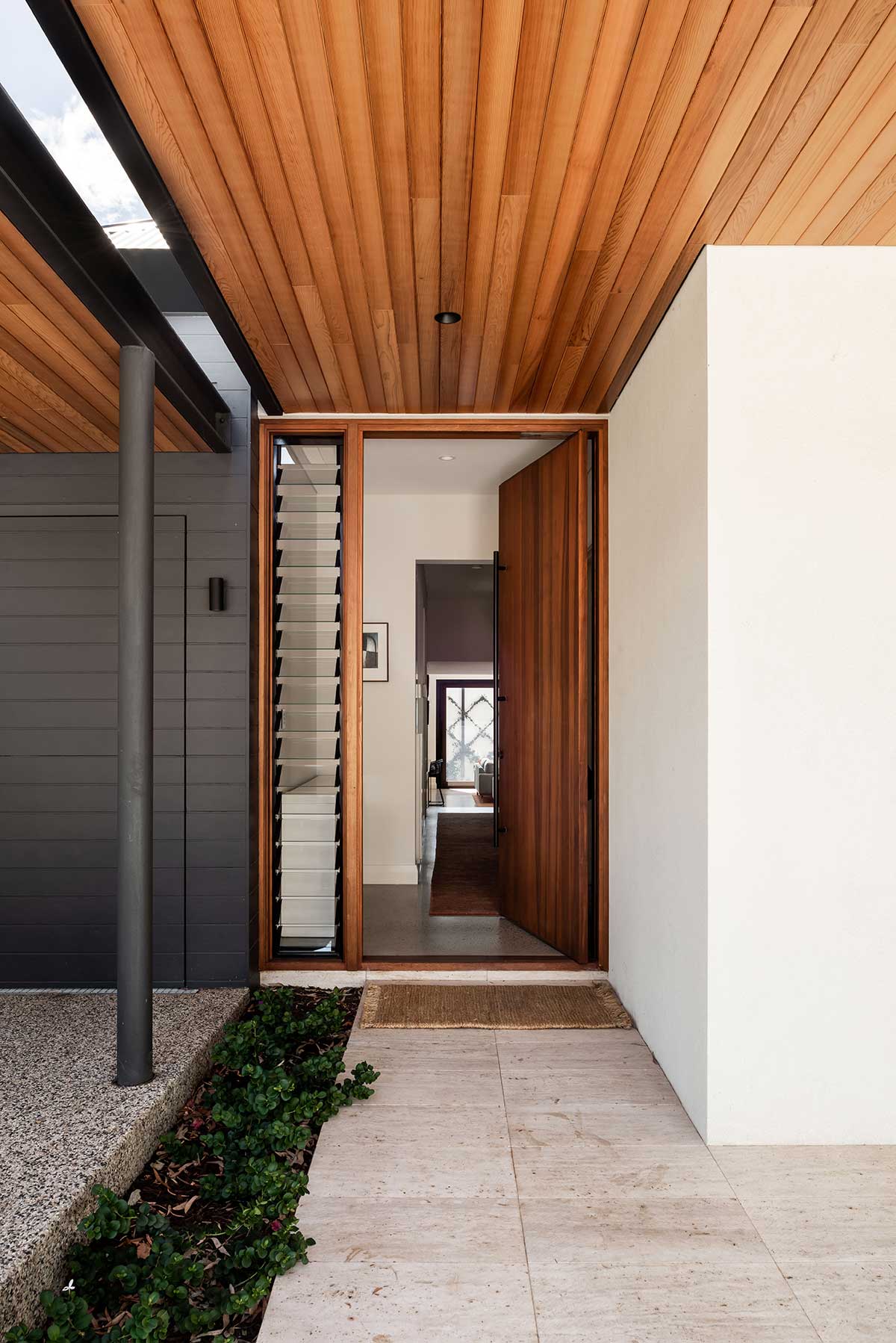
A two-storey home is to be expected with the size of the lot, but Robeson Architects had other plans for the proposed three bedrooms, two-bathroom home. The overall design revolved around the goal of capturing the northern lights via a series of small courtyards and making use of three split ground-floor levels that fall with the contours of the site. While the building’s footprint increased, this suited the client as it meant less maintenance of gardens and the creation of intimate outdoor spaces.
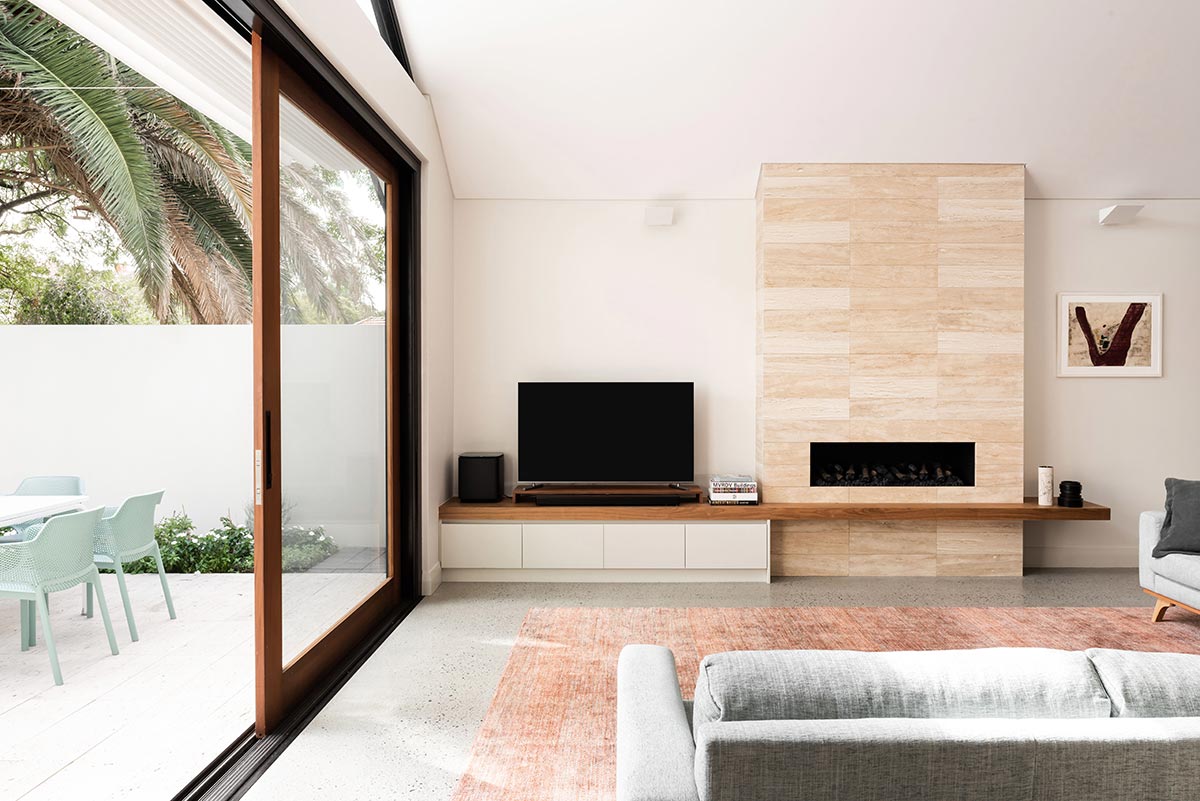
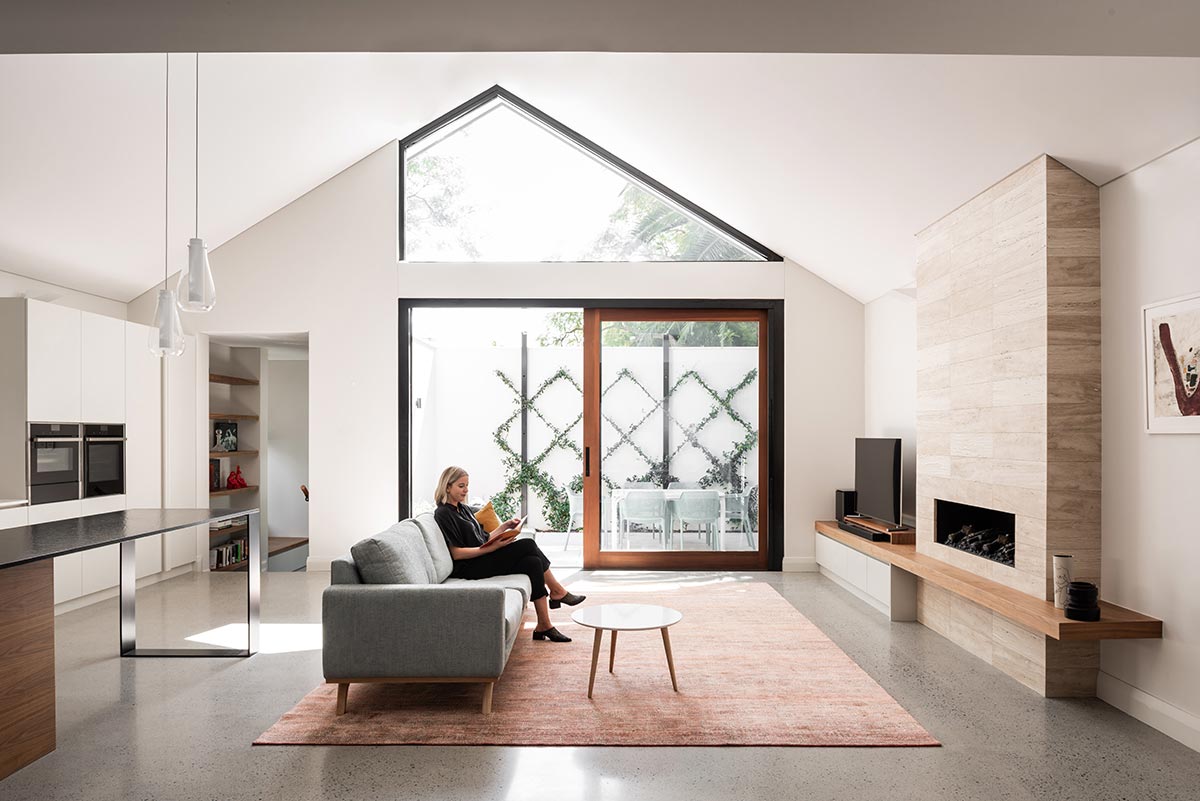
“After a tough run negotiating with both the local council and the SAT, the design was approved. City of Subiaco, at the time, had a number of conservative Councillors who were of the thought that new homes should be designed to look like old ones. It was even suggested to use materials that were made to look like other materials, e.g. fake timber – every Architects worst nightmare! For the street elevation, we had to ensure the roof pitch and wall plate heights exactly matched that of the neighbours, and our window widths also had to replicate the form of the neighbouring ones. Within such restrictive parameters, we tried to avoid the home becoming a modern replica of an older home built for a different time. Through the use of timber, steel and CFC cladding, we sought to keep the home contemporary, but more importantly, low maintenance for the owners.” – Robeson Architects
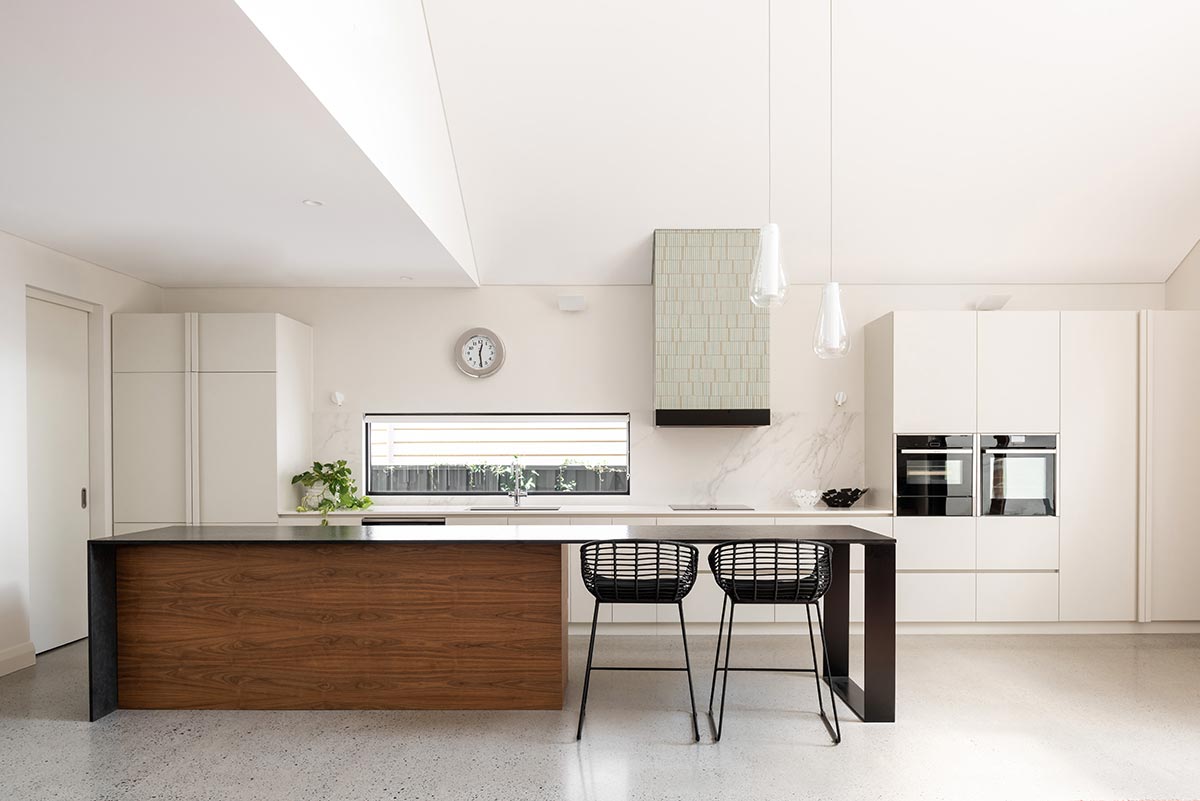
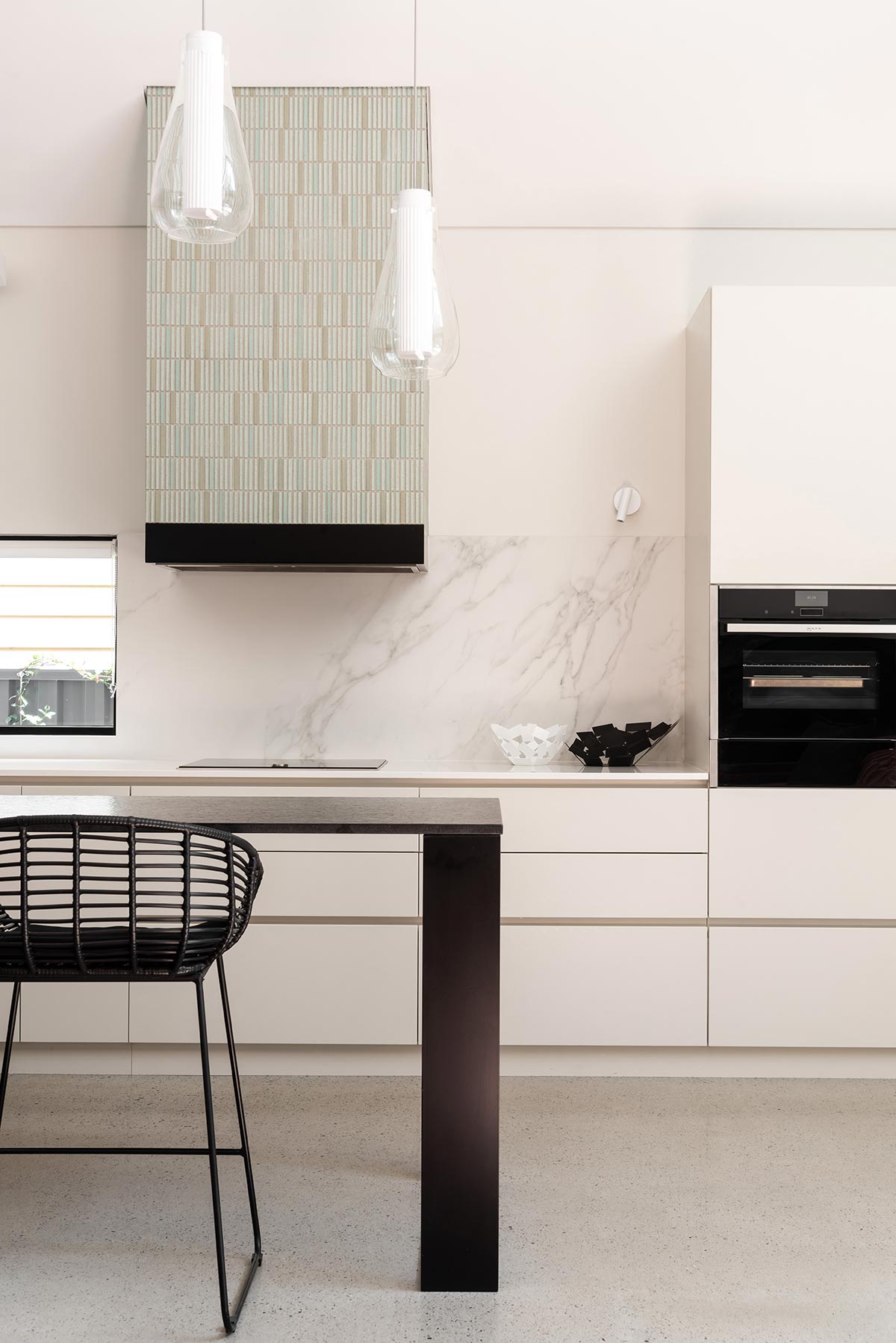
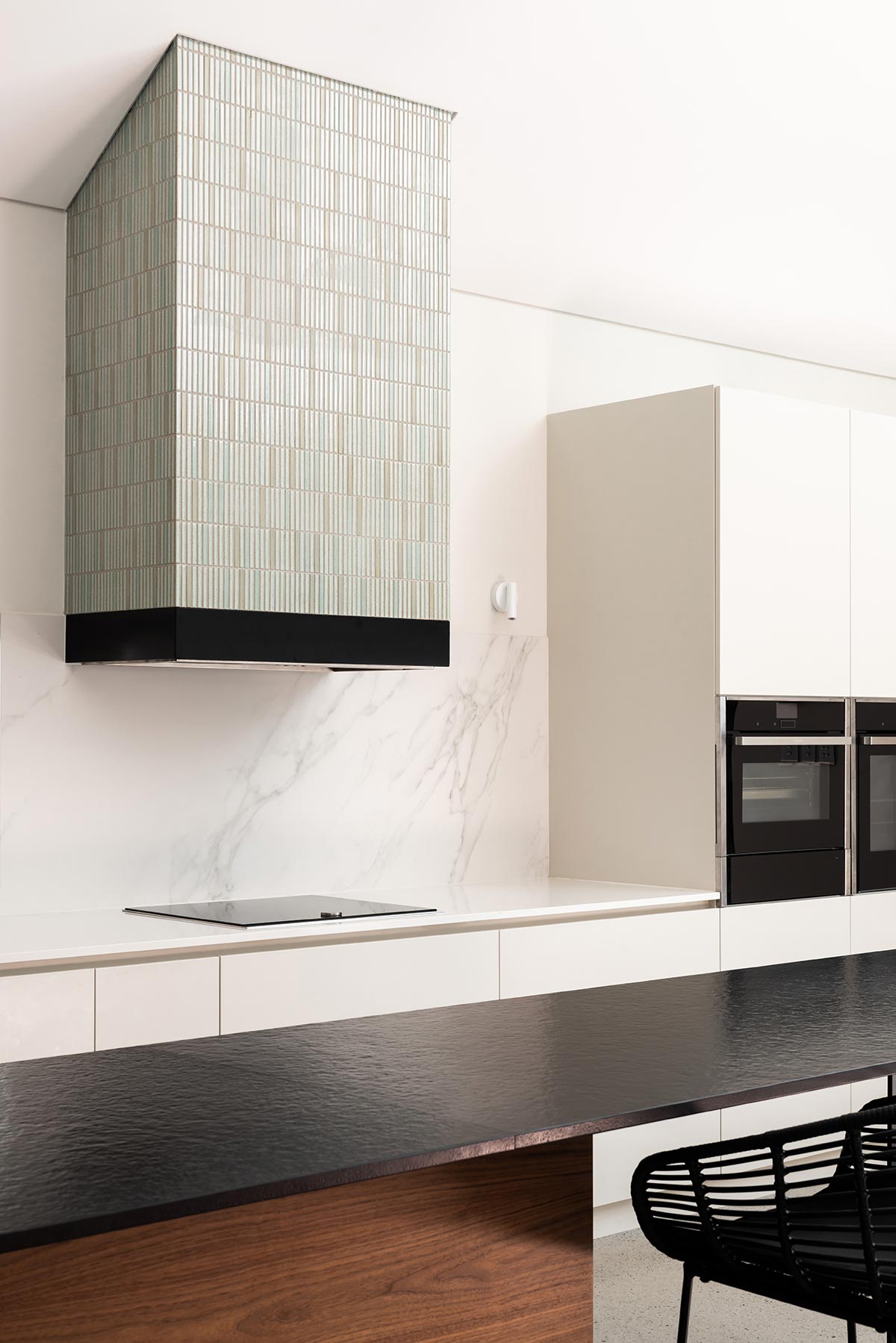
The team disapproves using various materials in the project as they find fewer materials calming and more practical, which also means they can order larger amounts of material thus being more cost-effective. Internally, a beautiful ensemble of simple but refined choice of materials was utilised. From the ‘salt and pepper’ polished concrete floor that spans throughout the home, the Carrera marble in the bathroom benchtops, ‘kabuki’ granite benchtops in the kitchen and laundry, and black walnut veneer cabinetry, the whole aesthetic of the home turned out to be very calm and subtle with a perfect amount of warmth.
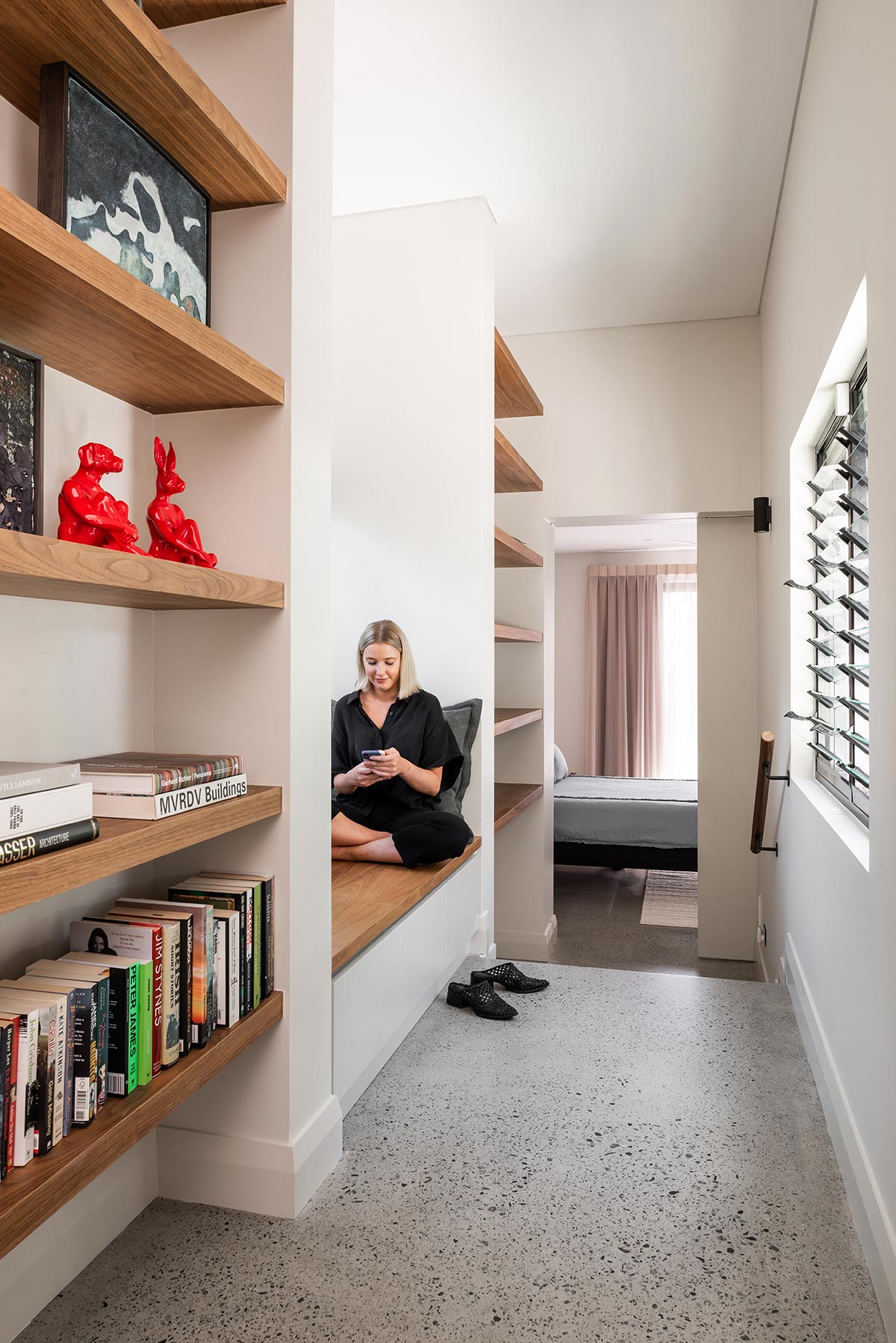
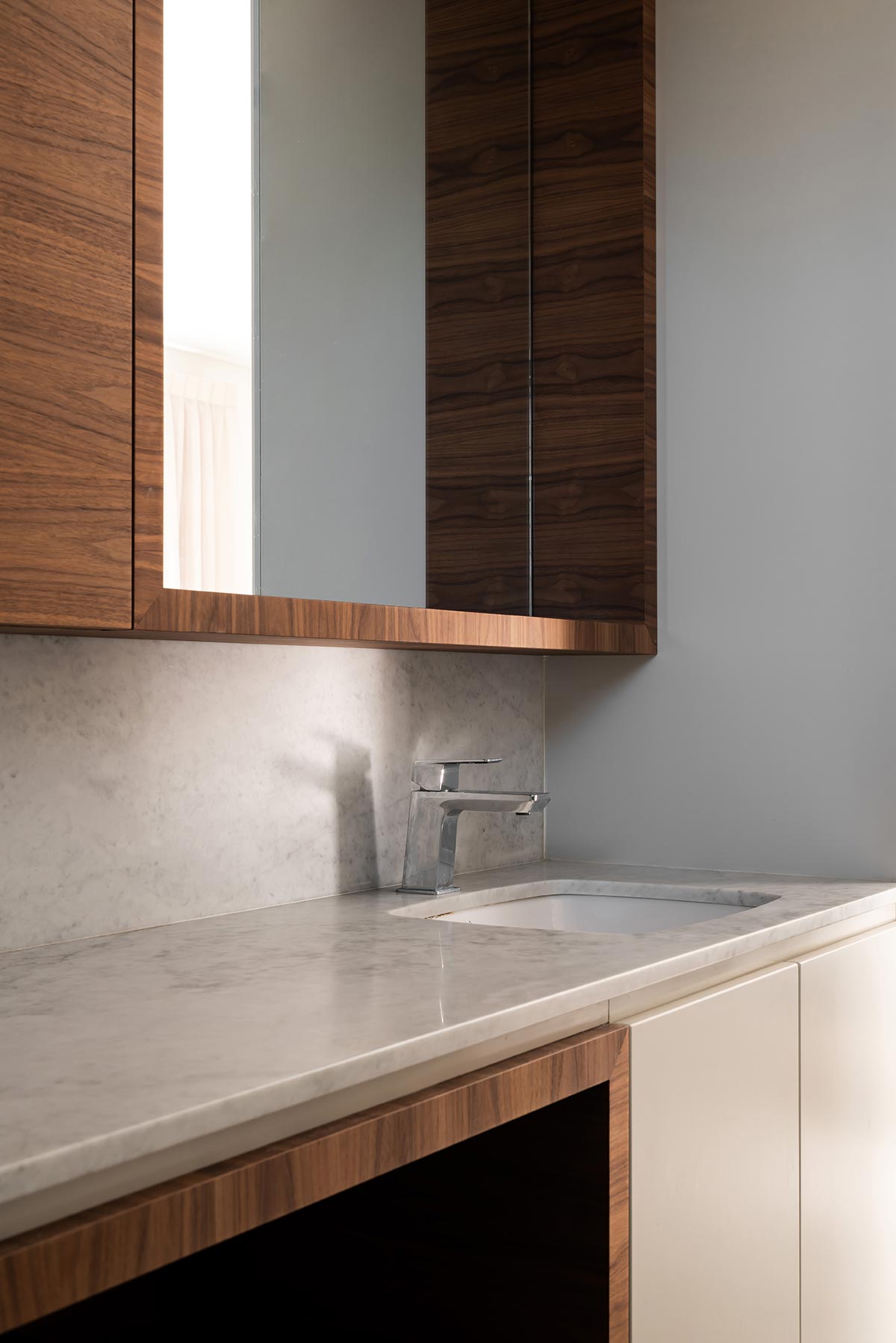
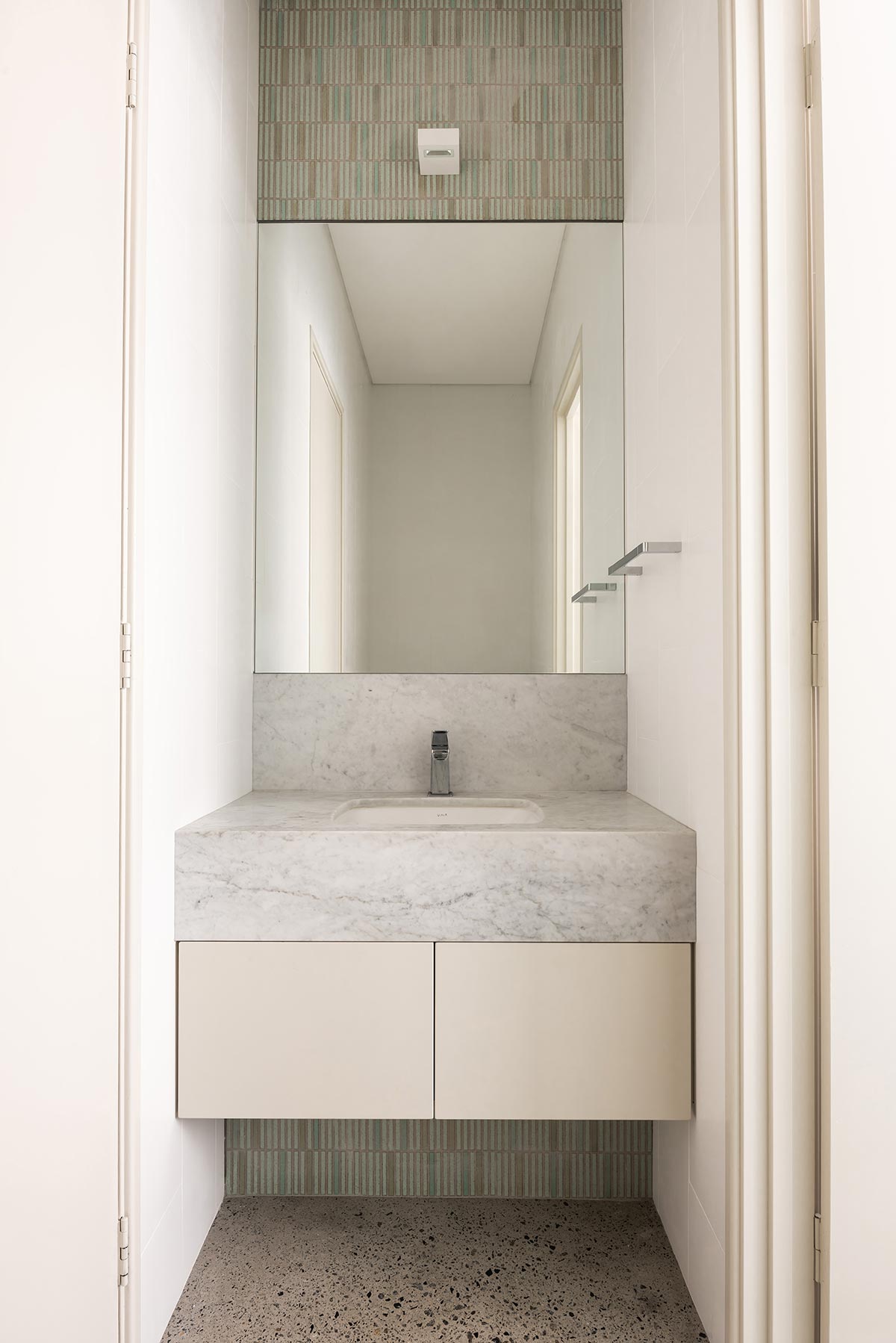
“An exposed concrete floor slab is the most effective way to achieve passive heating during winter – the north facing glass in the living room enables the slab to store the heat during the day, to then release it at night time. Louvered windows at the other end of the home capture those south-westerlies cooling the home in the summer afternoons.” – Robeson Architects
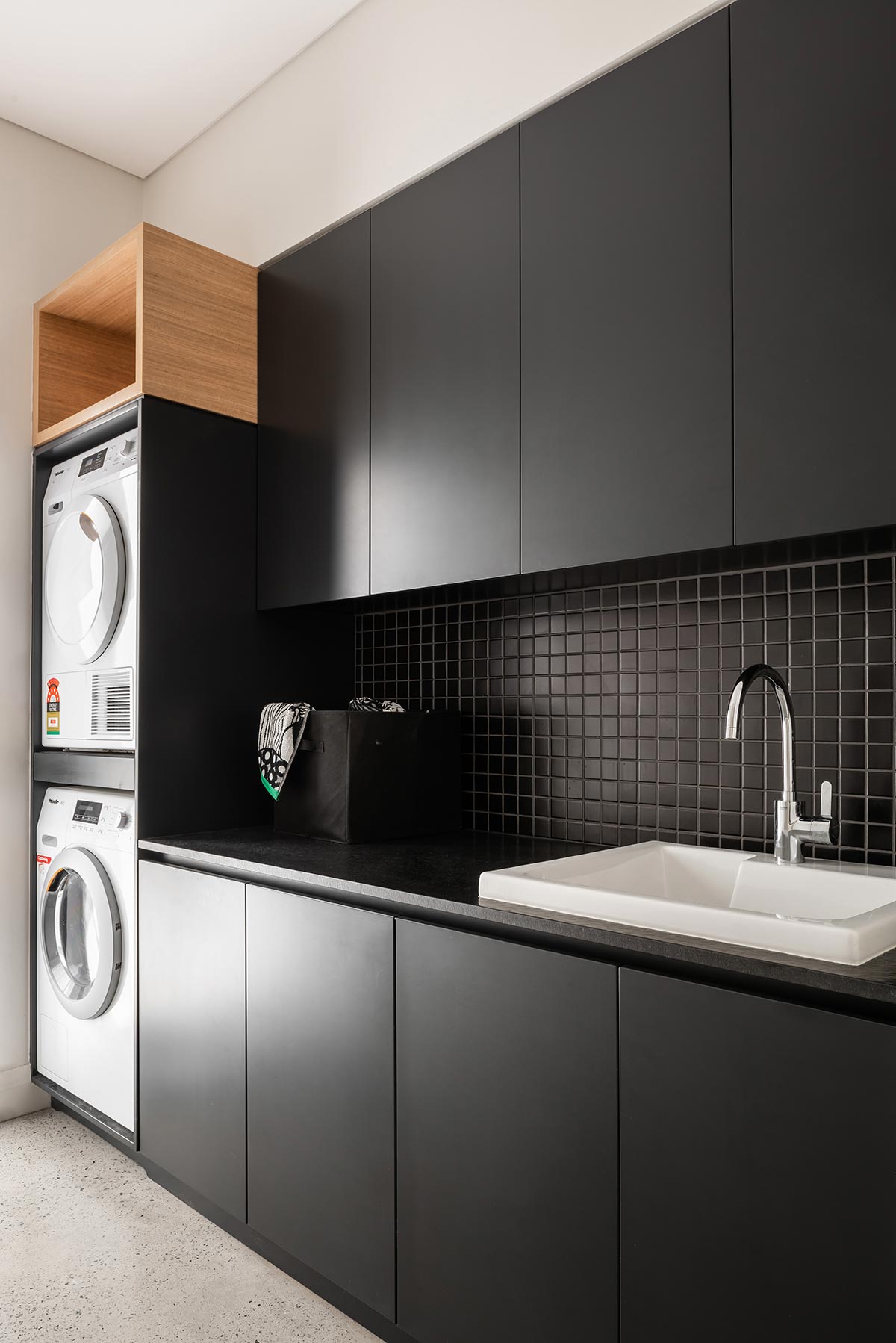
Subiaco House is a retreat for a couple who travel often and plan to stay put in this leafy suburb for a good while. Looking at this incredible home, it’ll surely have anyone preparing themselves for their retirement!
House Project: Subiaco House
Architect: Robeson Architects
Location: Perth, Western Australia
Type: New Build
Photography: Dion Robeson



