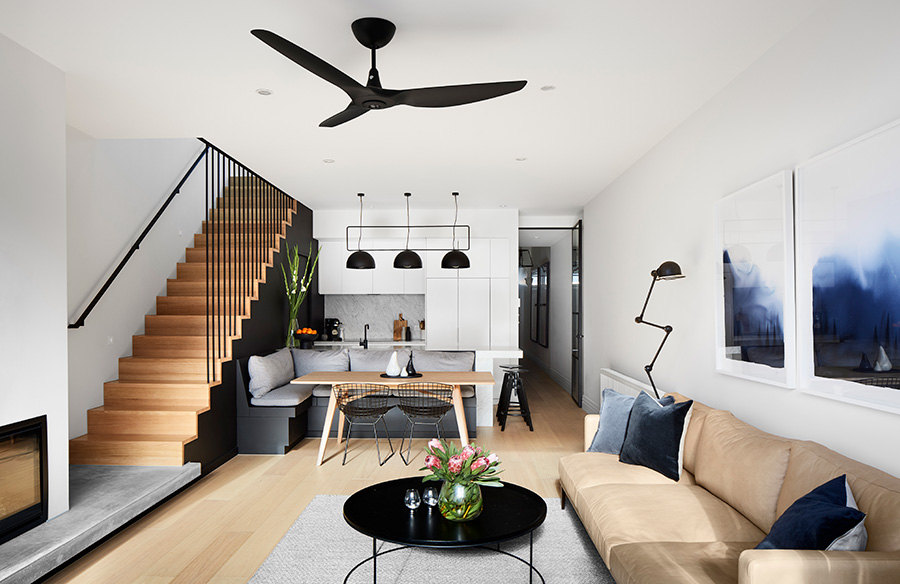A classic weatherboard cottage located in St Kilda was treated with a contemporary transformation by striking the perfect balance between retaining its original characteristics and incorporating new design and functionality. Intending to bring a timeless aesthetic and features to this traditional inner Melbourne home, Jost Architects introduced classic and long-lasting materials both in its exterior and interior spaces. Shall we have a closer look? Welcome to St Kilda Cottage House!
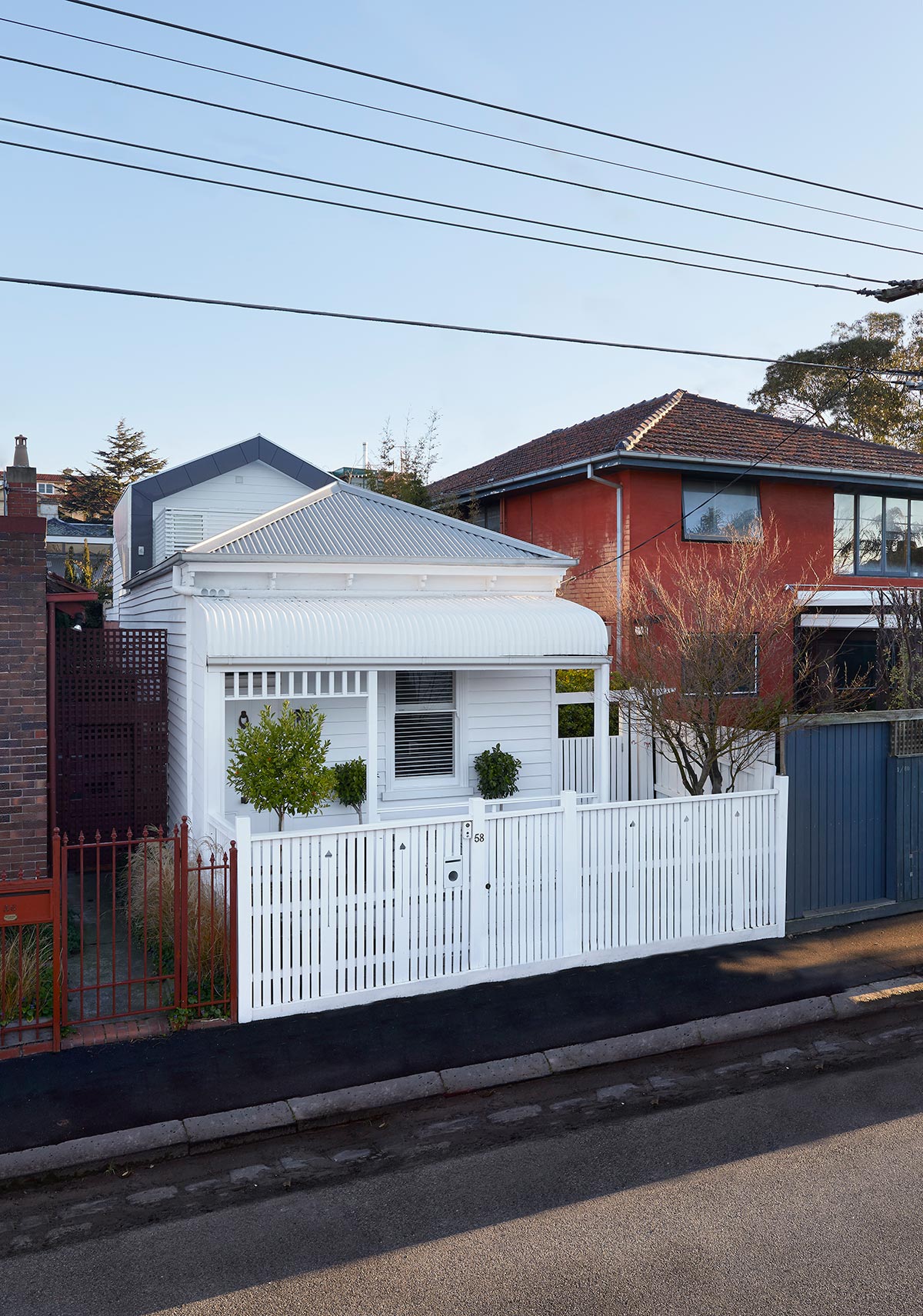
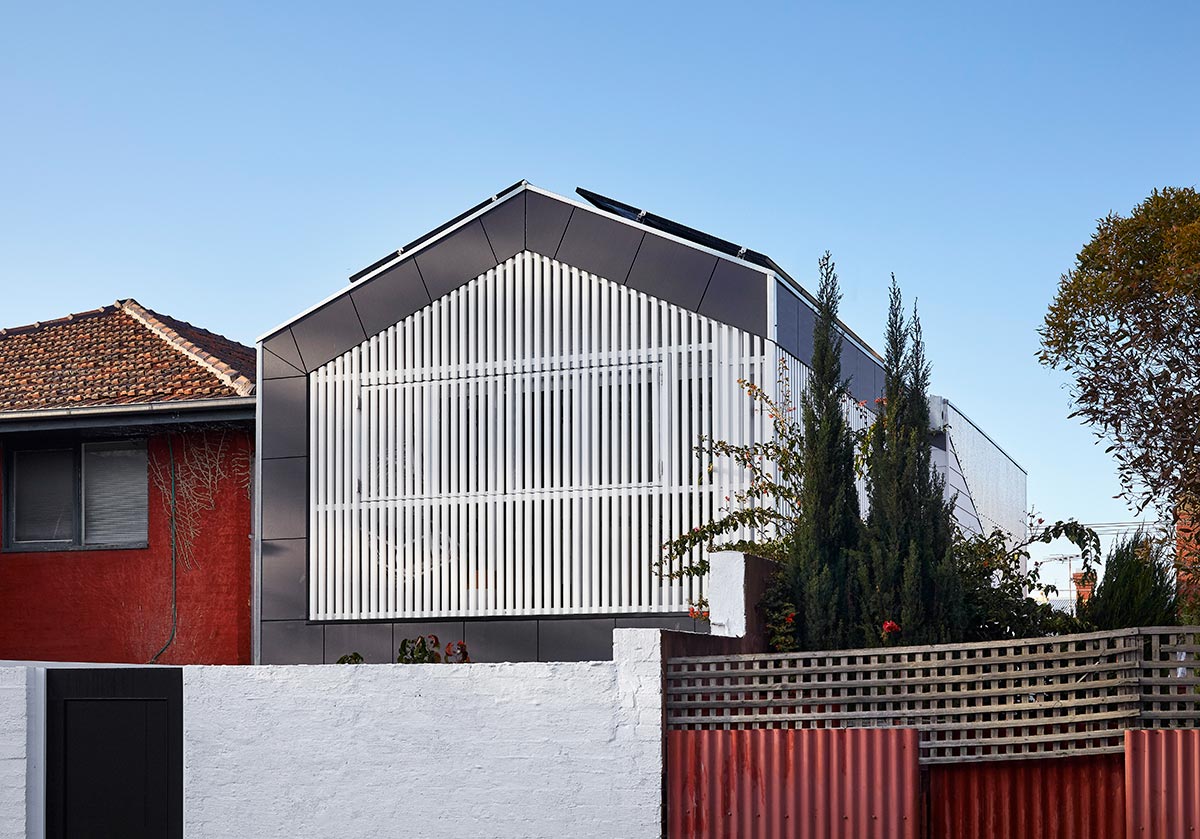
With a council heritage overlay, the original design has to be altered in a way that it allows the new concept not to exceed current building specifications while retaining the main features of the home. The brief was to add a master bedroom, ensuite, walk-in robe and an east facing deck on the upper level and to refurbish the ground floor bathroom, new kitchen and to utilise the small area of land to the northeast. The current ground floor footprint was utilised without pushing further back into the rear of the small site of 140m2.
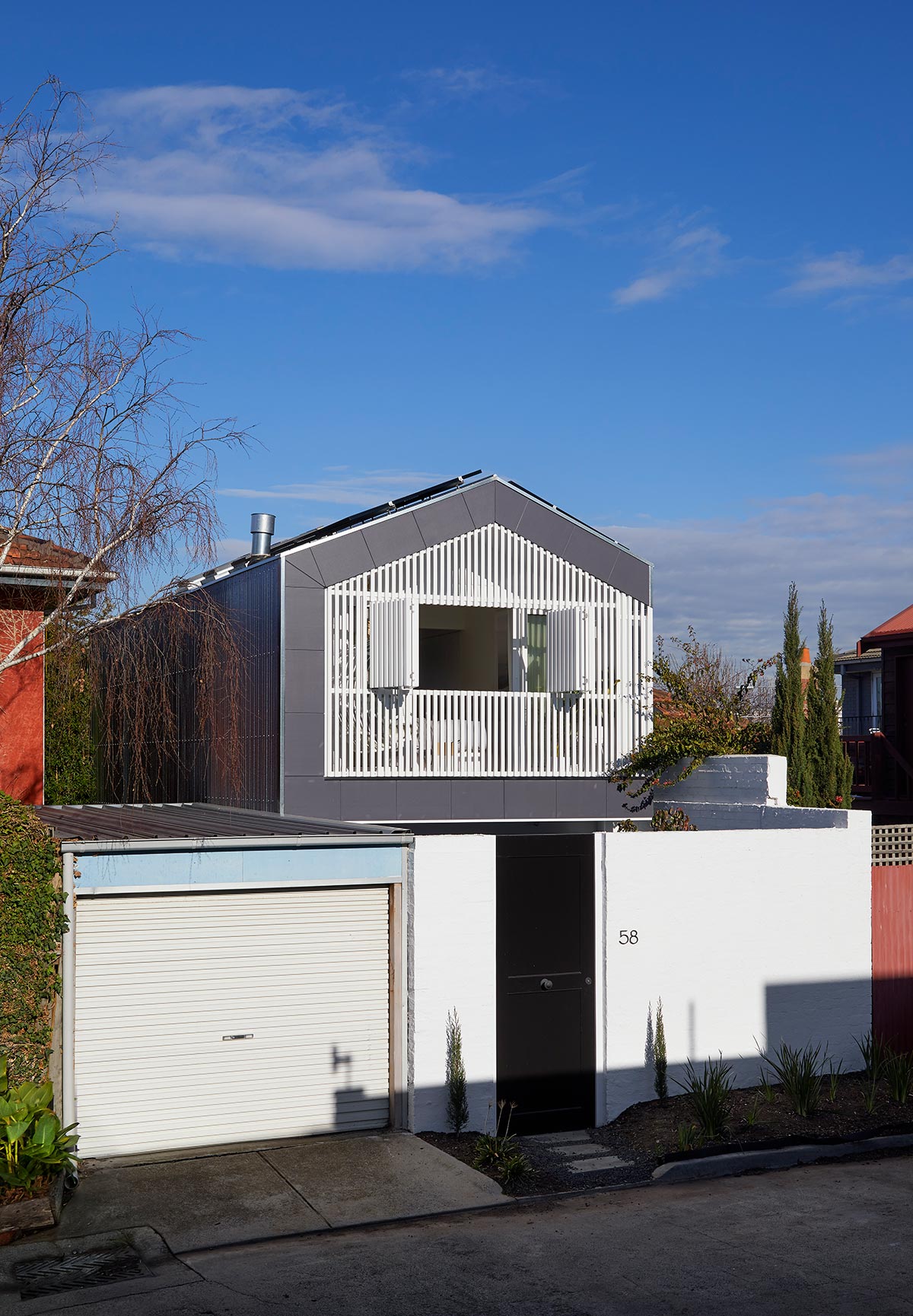
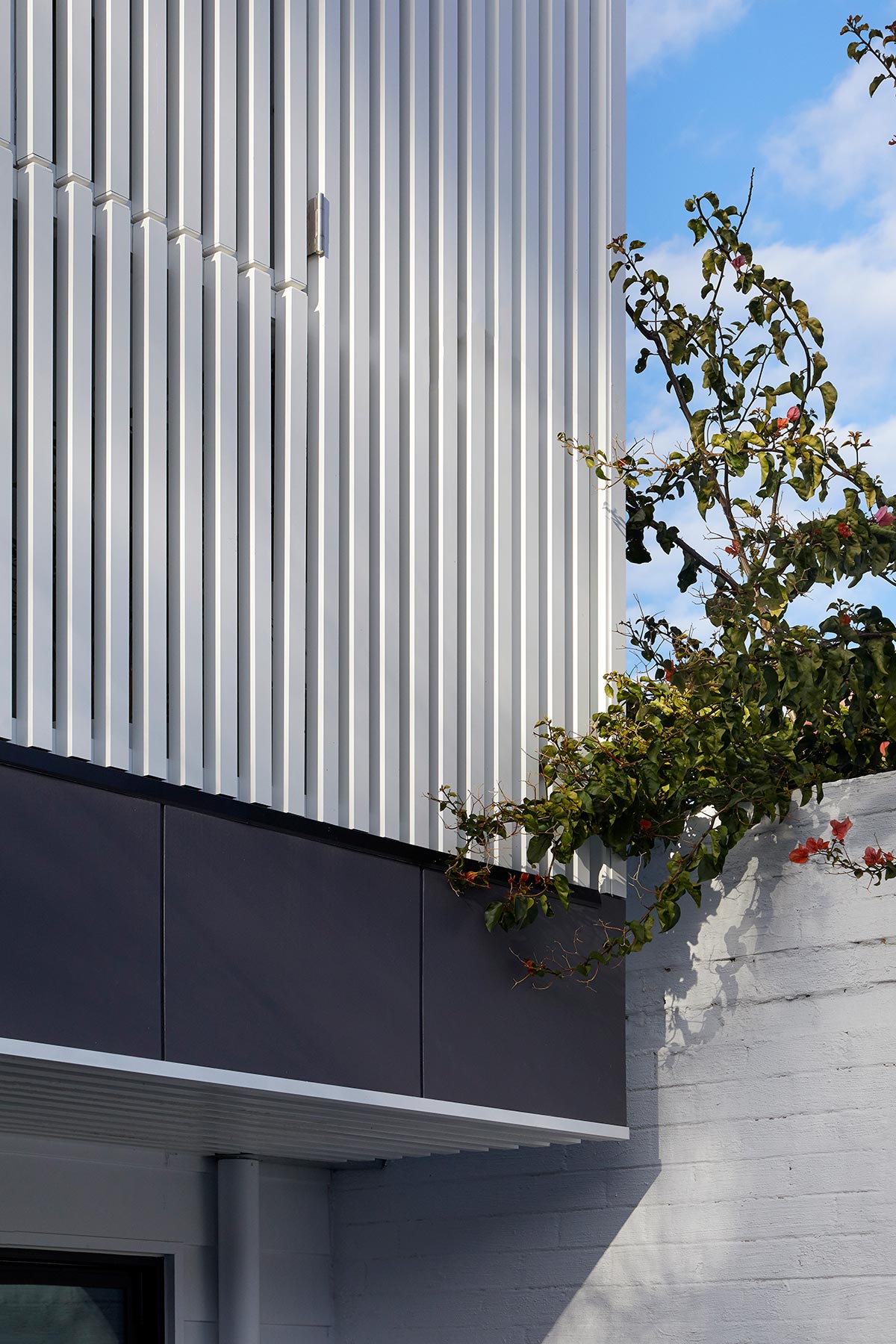
“It was a deliberate decision to make the new additions visibly contemporary in contrast to the existing dwelling but not move too far away from the original. The galvanised custom orb cladding wraps up one side, over and down on the other, intersecting with the weatherboard cladding. Both familiar materials found on the classic Victorian workers cottages found in this part of St Kilda.” – Jost Architects
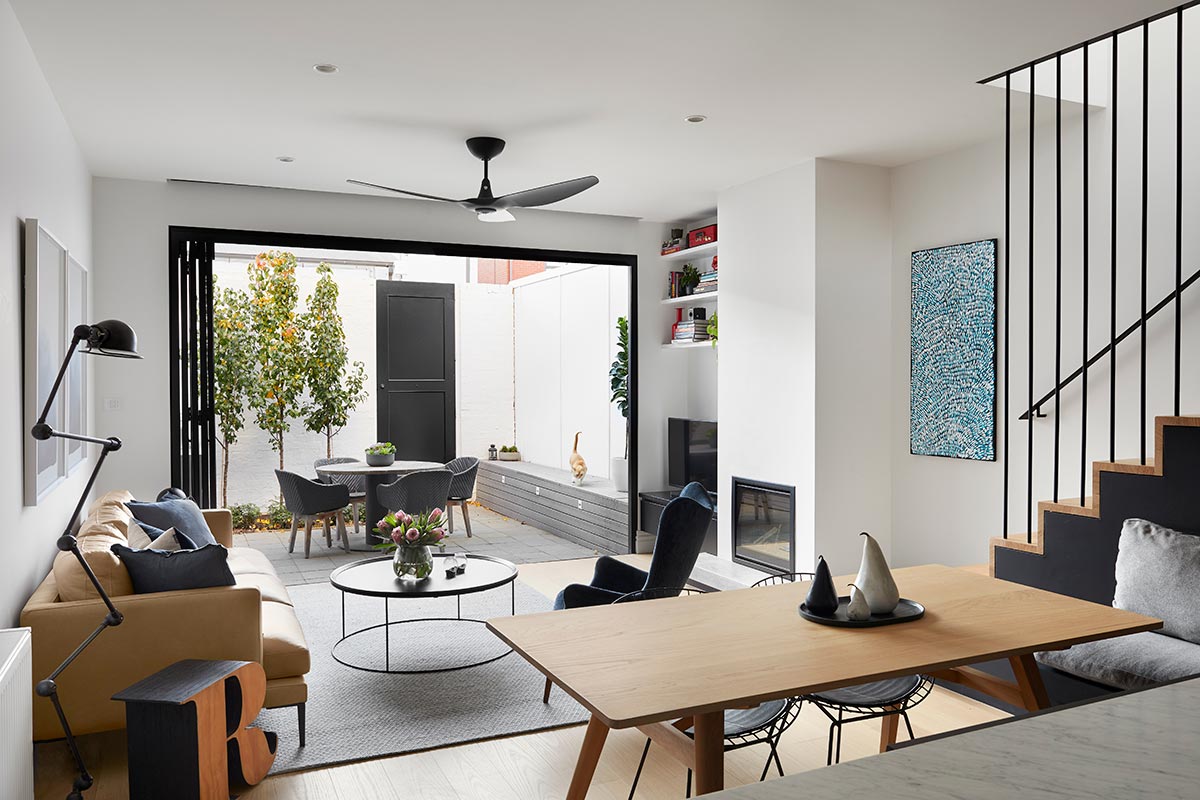
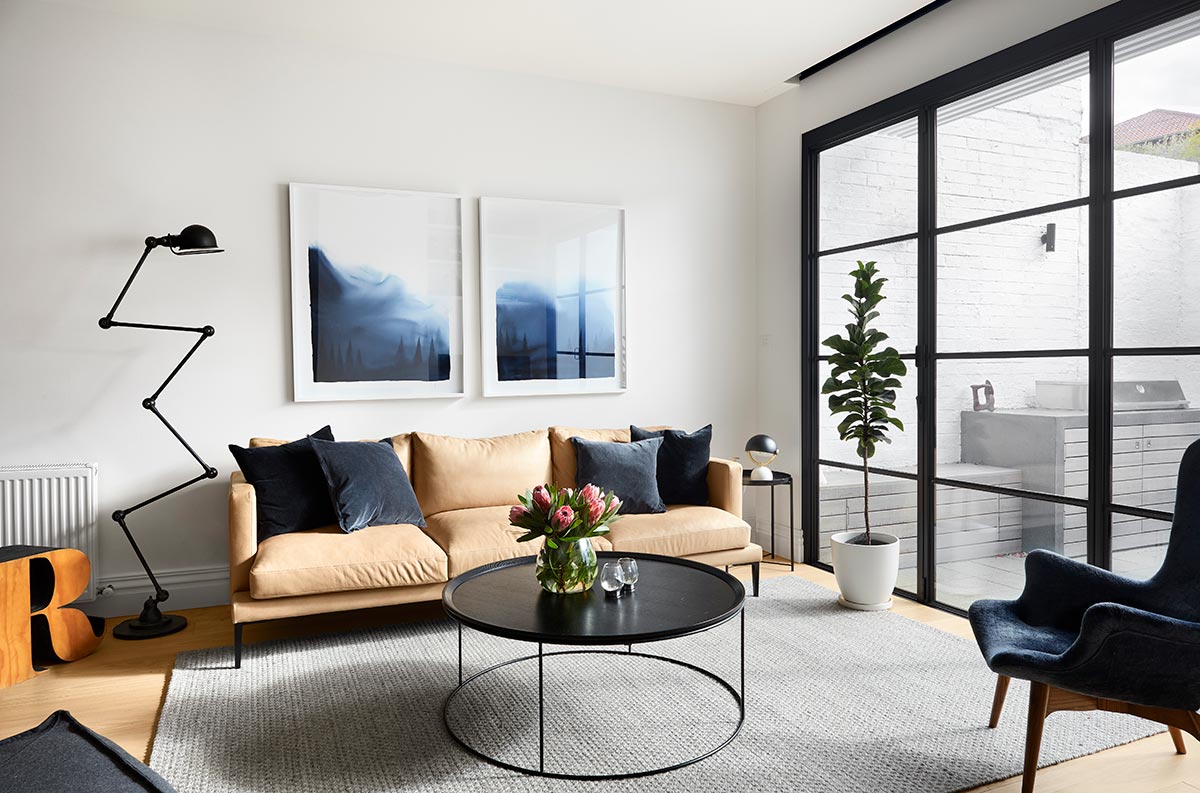
Upon entrance, the interiors exude a delightfully welcoming atmosphere by utilising timber panels to provide a homely contrast to the white ceiling and walls, putting the generous amount of daylight to good use. The interior finishes are selected to be honest with the raw textures and colours of the materials employed. The detail is careful and clean but controlled and practical. This was very important to the client which delivered a combination of sensibility and functionality which won’t date.
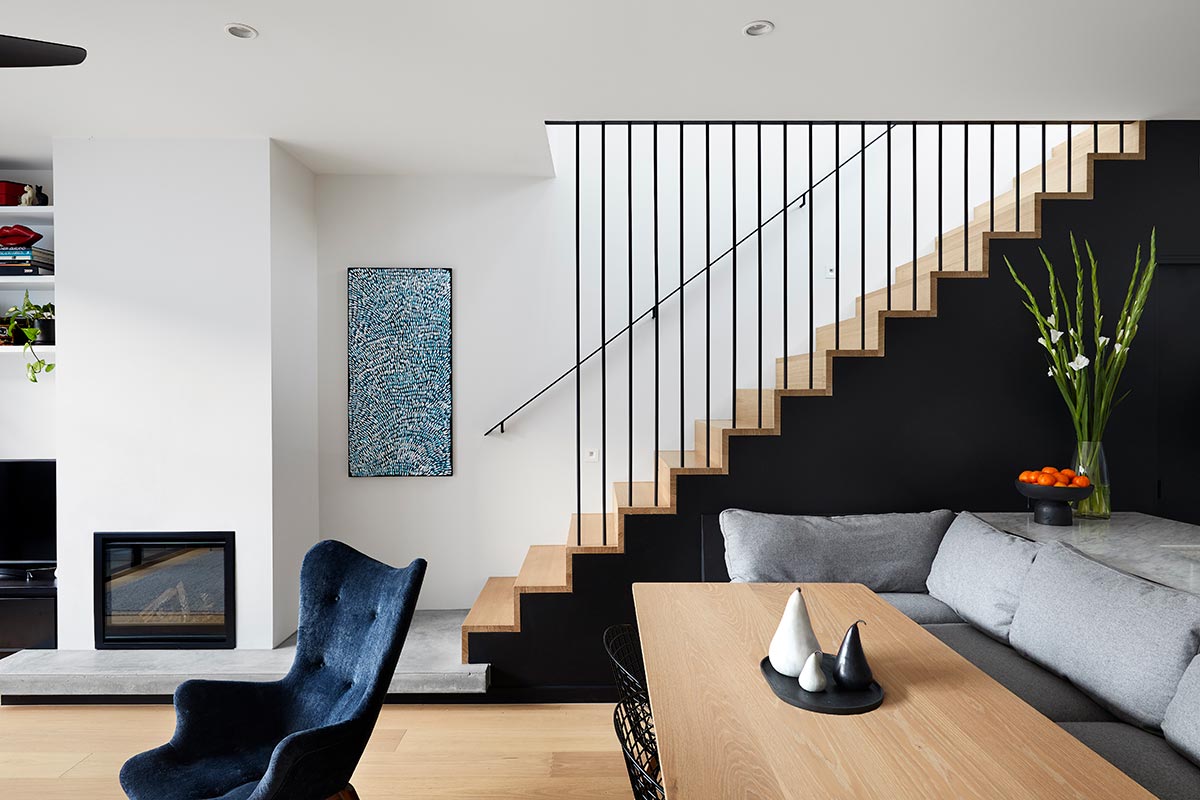
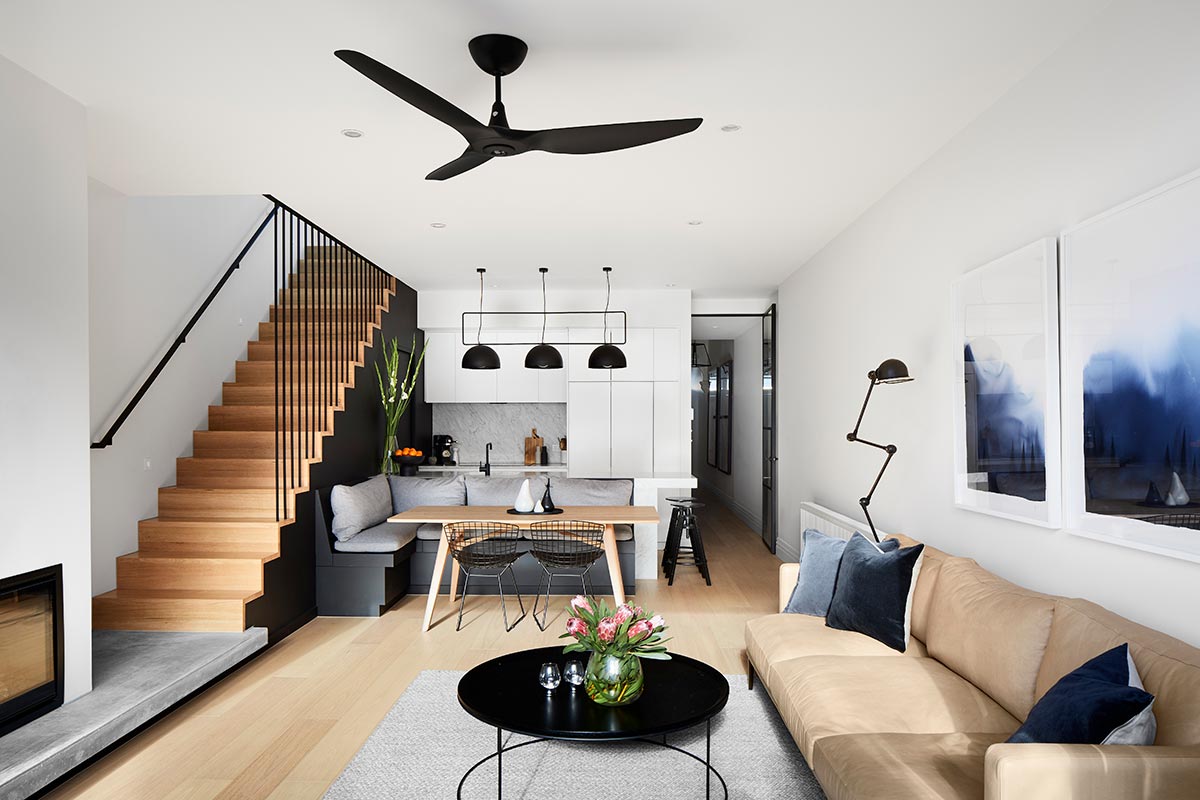
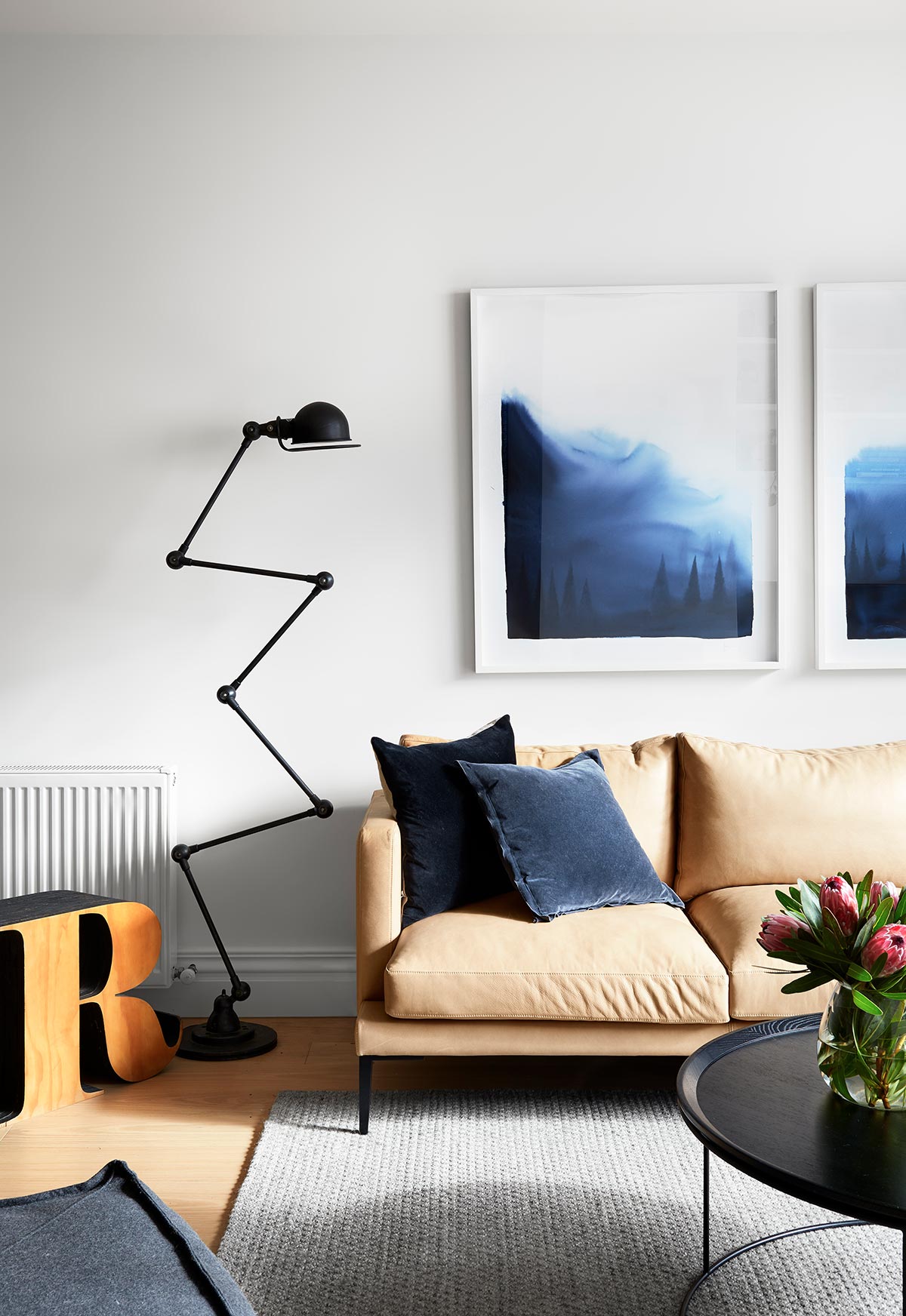
With all the addition and alteration of a series of internal spaces, these needed not to extend further back and affect the space of the very small rear yard. With this setback maintained, the internal planning was crucial to improve the functional layout and also fit in a stair to access the upper addition. The team introduced a series of clever addition internally to fit all the new spaces and rooms as requested by the client.
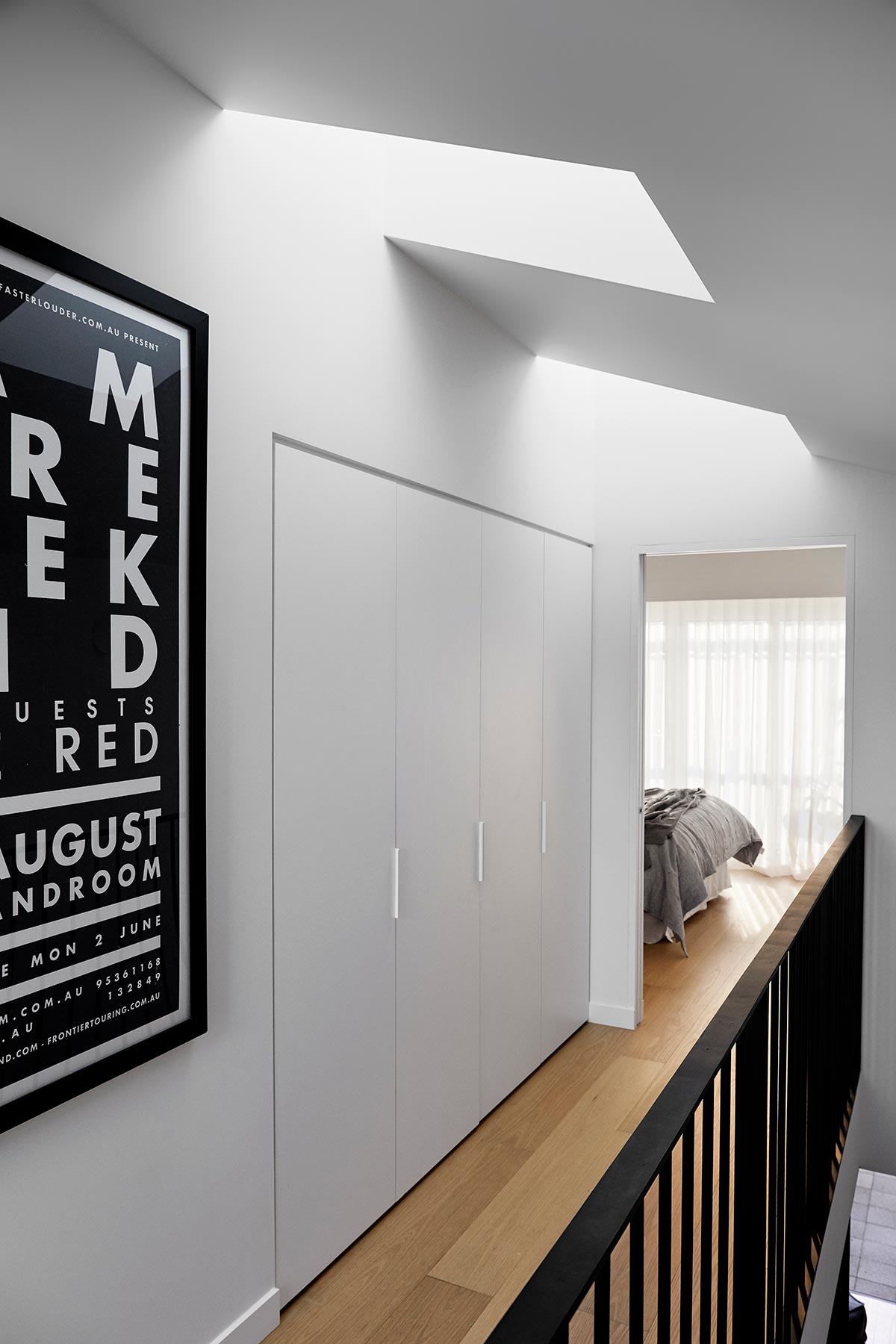
“Some of these methods included introducing a banquette seat to the front of the kitchen bench which freed up valuable living space. The laundry is located in the hallway at the top of the stairs. The front facing roof deck is accessed from here and returning back along the stair void you enter the master bedroom. Beyond is the rear deck which is curtained by the operable aluminium screen that not only provides privacy but protection from the western summer sun. Returning back to the east, takes you through the walk in robe, into the ensuite and back out to the eastern deck. Using room to room movement in the “doughnut” plan reduces the extent of wasted egress area, more comfortable spaces as well as allowing excellent cross ventilation to all of the upper rooms.” – Jost Architects
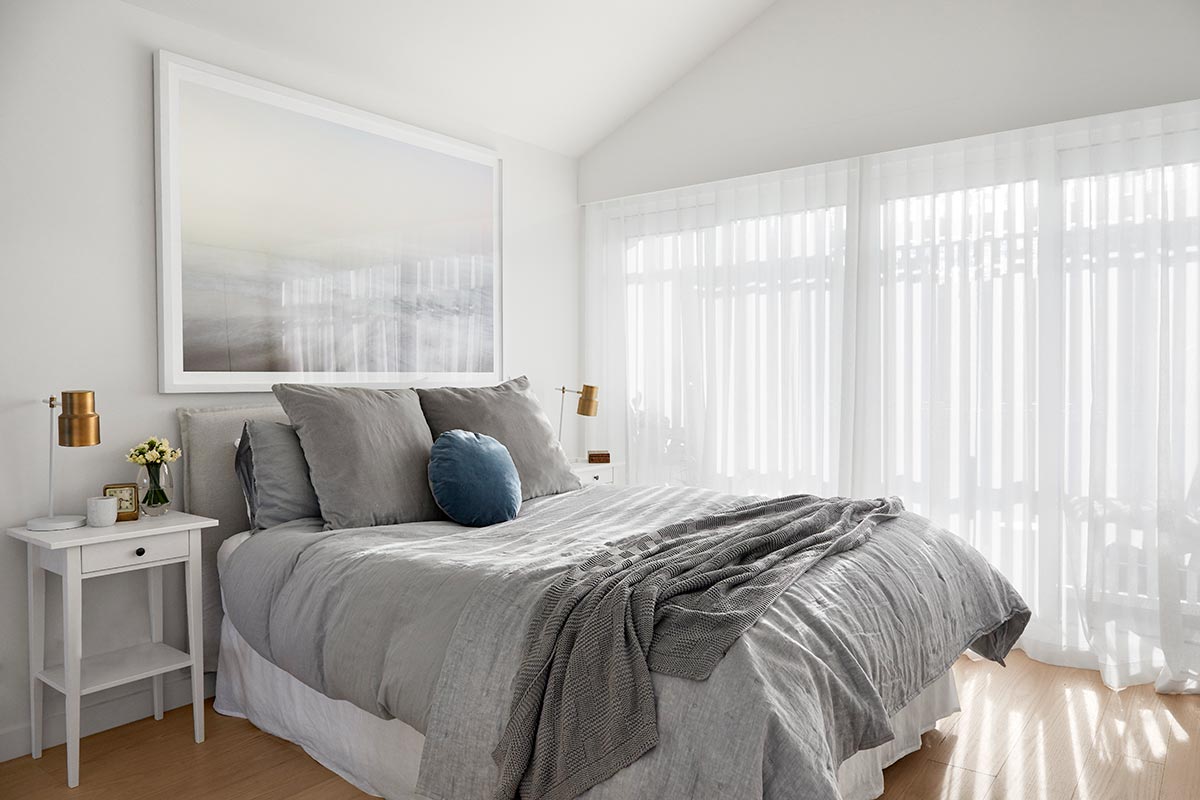
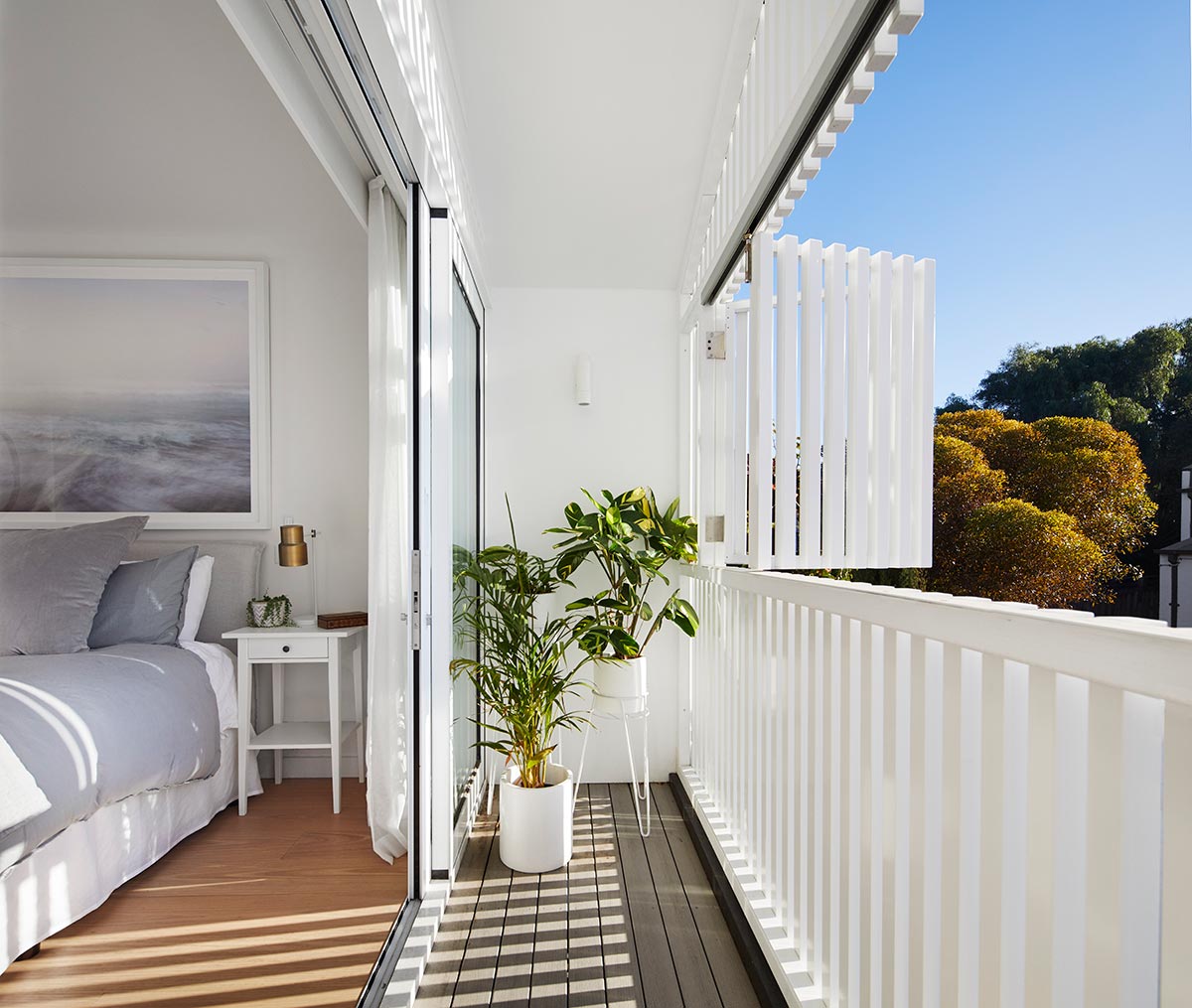
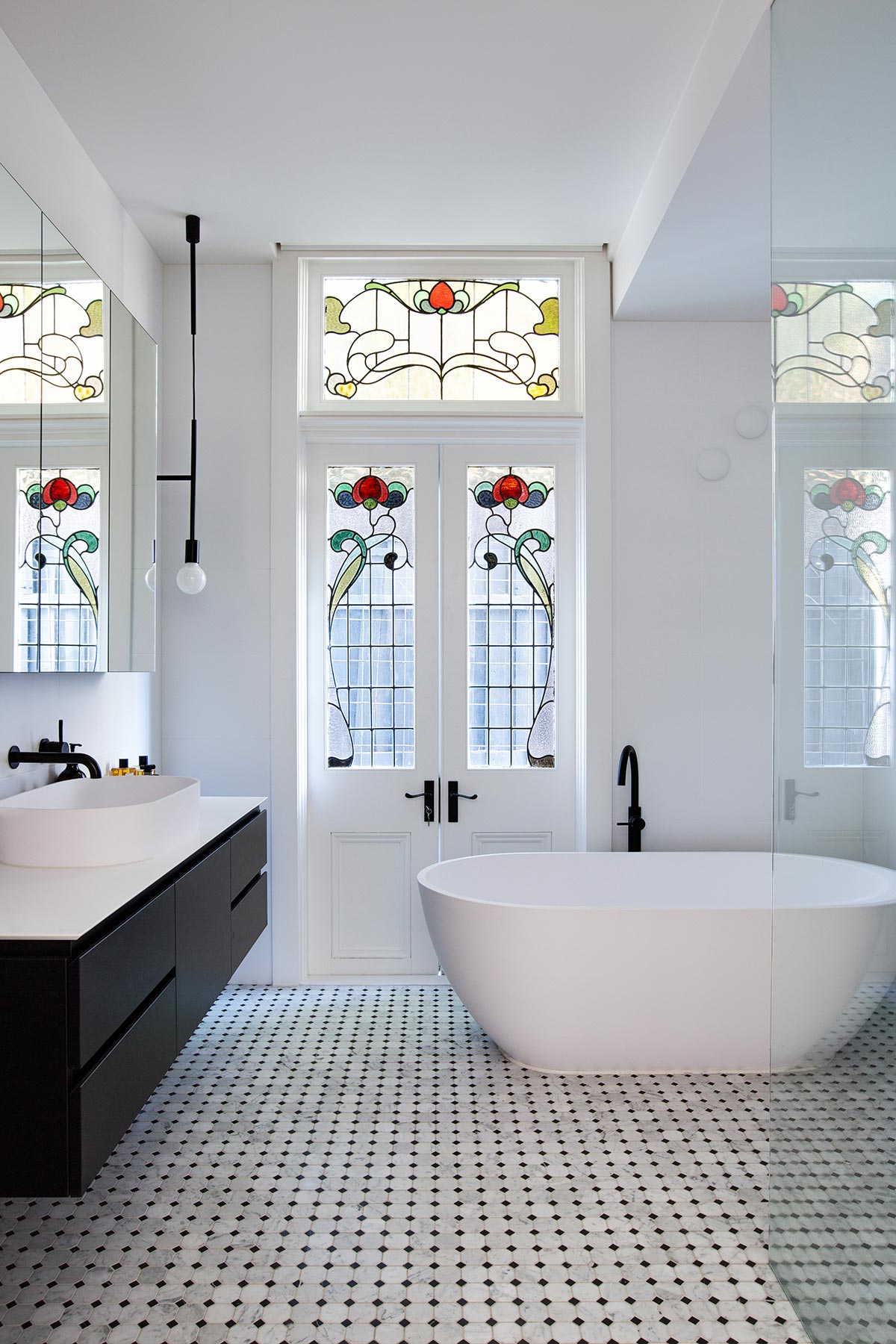
This contemporary piece of dwelling sheds a whole new light to renovation masterpieces with a comfortable familiarity with original pieces that have been deemed as a classic over time. With a simple, quintessential colour palette and overall aesthetics, the home has almost felt like a perfect fusion between the old and would surely leave any non-dwellers wonder what it would be like to actually live one’s life in the halls of this re-imagined home.
House Project: St Kilda Cottage House
Architect: Jost Architects
Location: St Kilda, Australia
Photography: Shani Hodson – Zoso, Tom Roe



