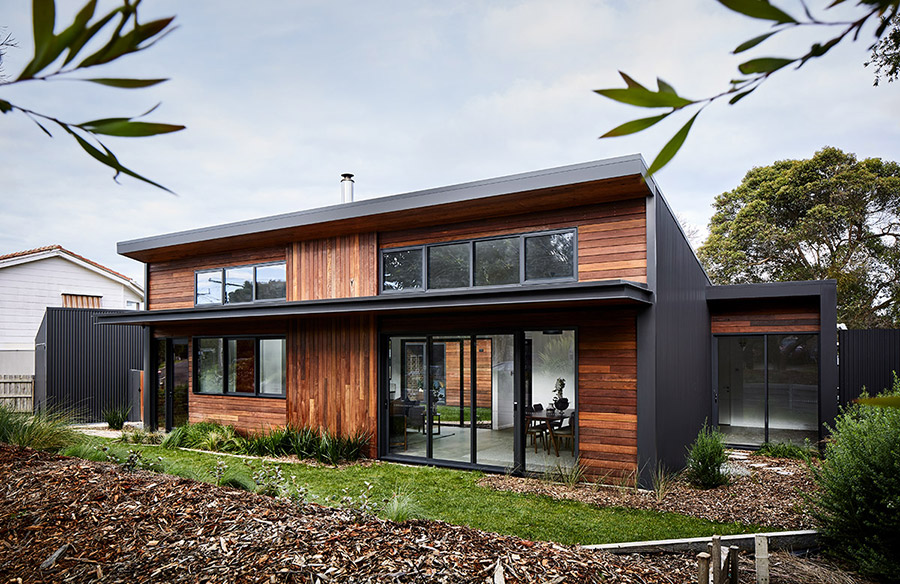Situated in the coastal town of Balnarring in Victoria, this family home embodies the environment and lifestyle of the Mornington Peninsula (Boon Wurrang land). When the home owners approached Atlas Architects, they sought a home that would be environmentally efficient, low-maintenance and conducive to their family’s structure and lifestyle. The house would predominantly be used by the couple, however needed to be flexible when their adult children visit.
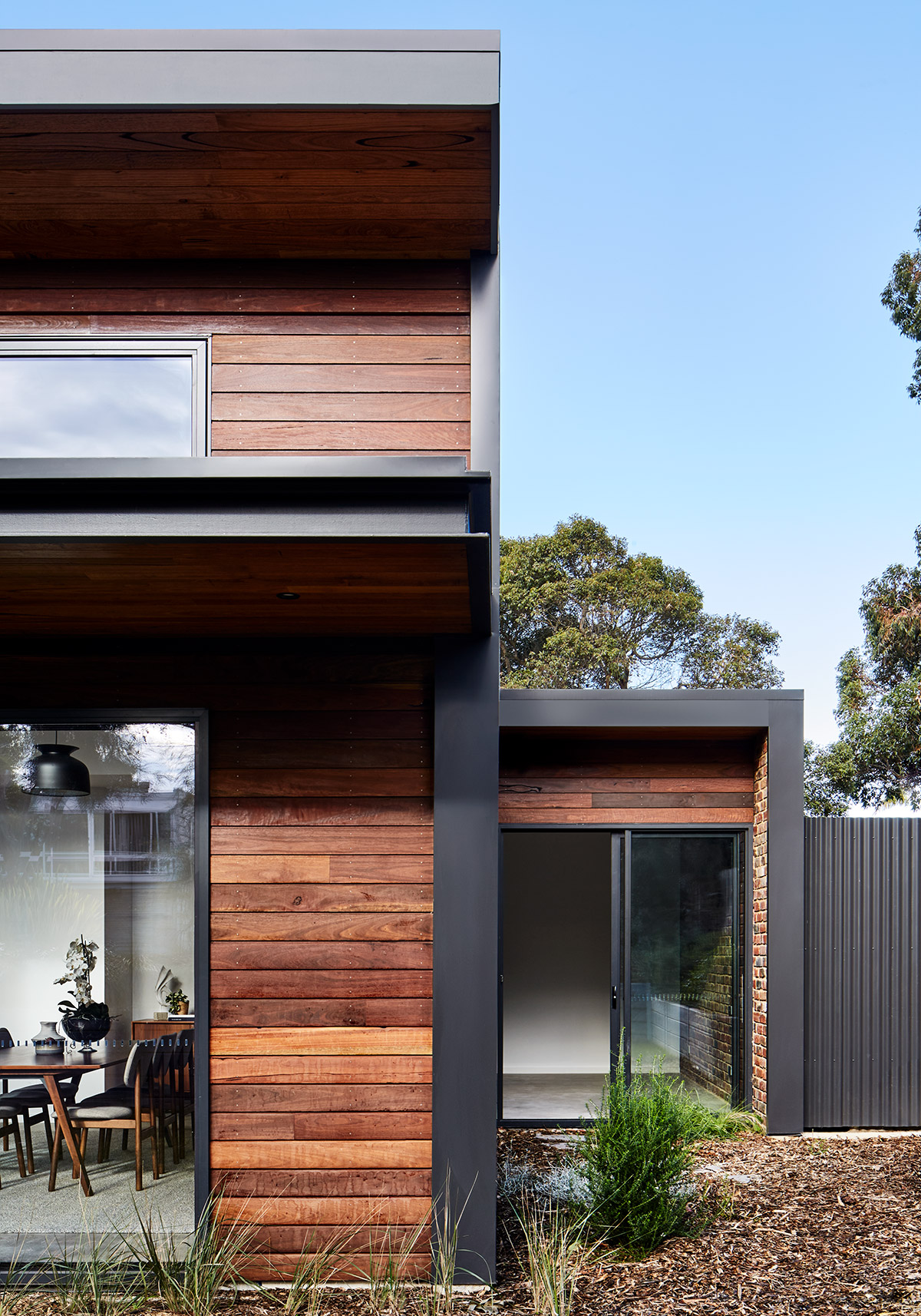
During the eighties and nineties, the homeowners lived in the small seaside town of Balnarring on the Mornington Peninsula. They purchased two vacant neighbouring properties, each for $9600, and built a home on one of these lots. The other lot remained vacant with only a shipping container used for storage. Due to work and school commitments the clients moved back to the city. However, their love for Balnarring never faded and they would spend every school holiday camped along the foreshore caravan park. Once their children moved out of home the clients turned their attention to building a new home on the vacant property. They had now owned this property for 45 years and possessed an excellent knowledge of the site’s conditions and constraints.
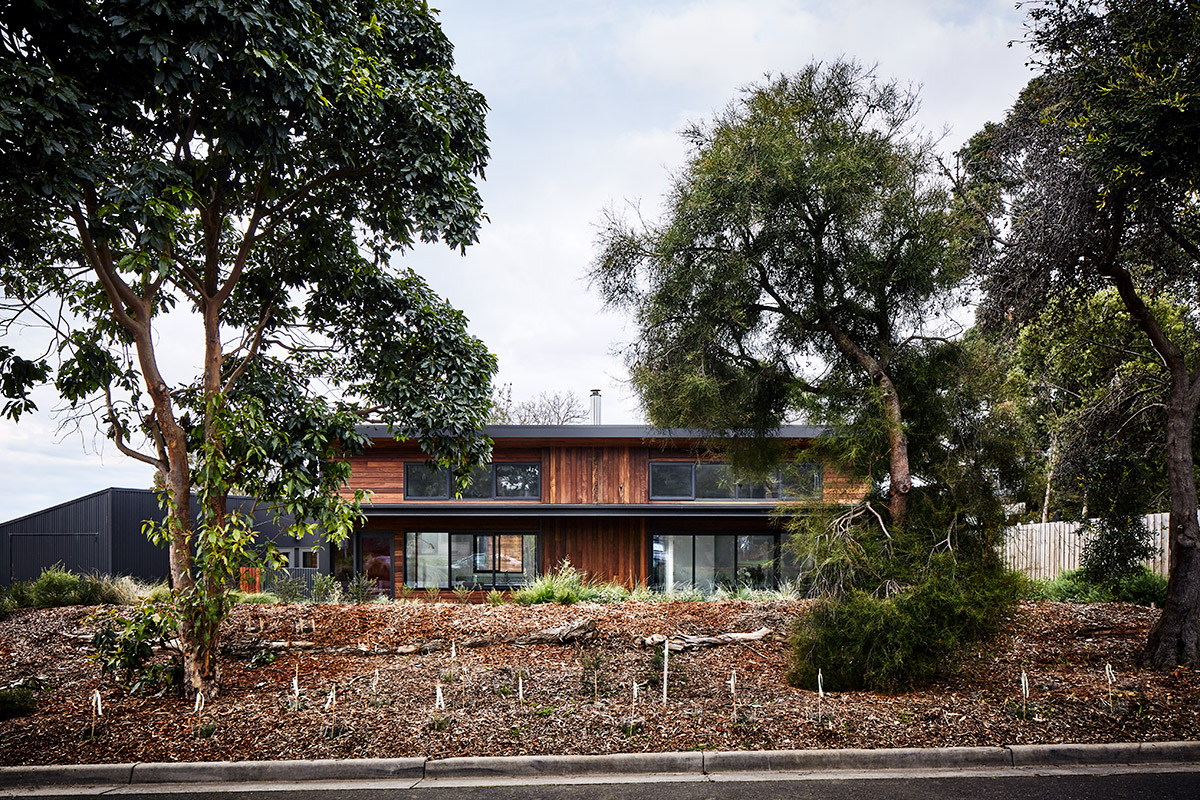
The home owners initial idea was to build a one bedroom courtyard home, which could be extended under stage two works to include two additional bedrooms. As concept design commenced the owners instead decided to carry out all building works under one contract.
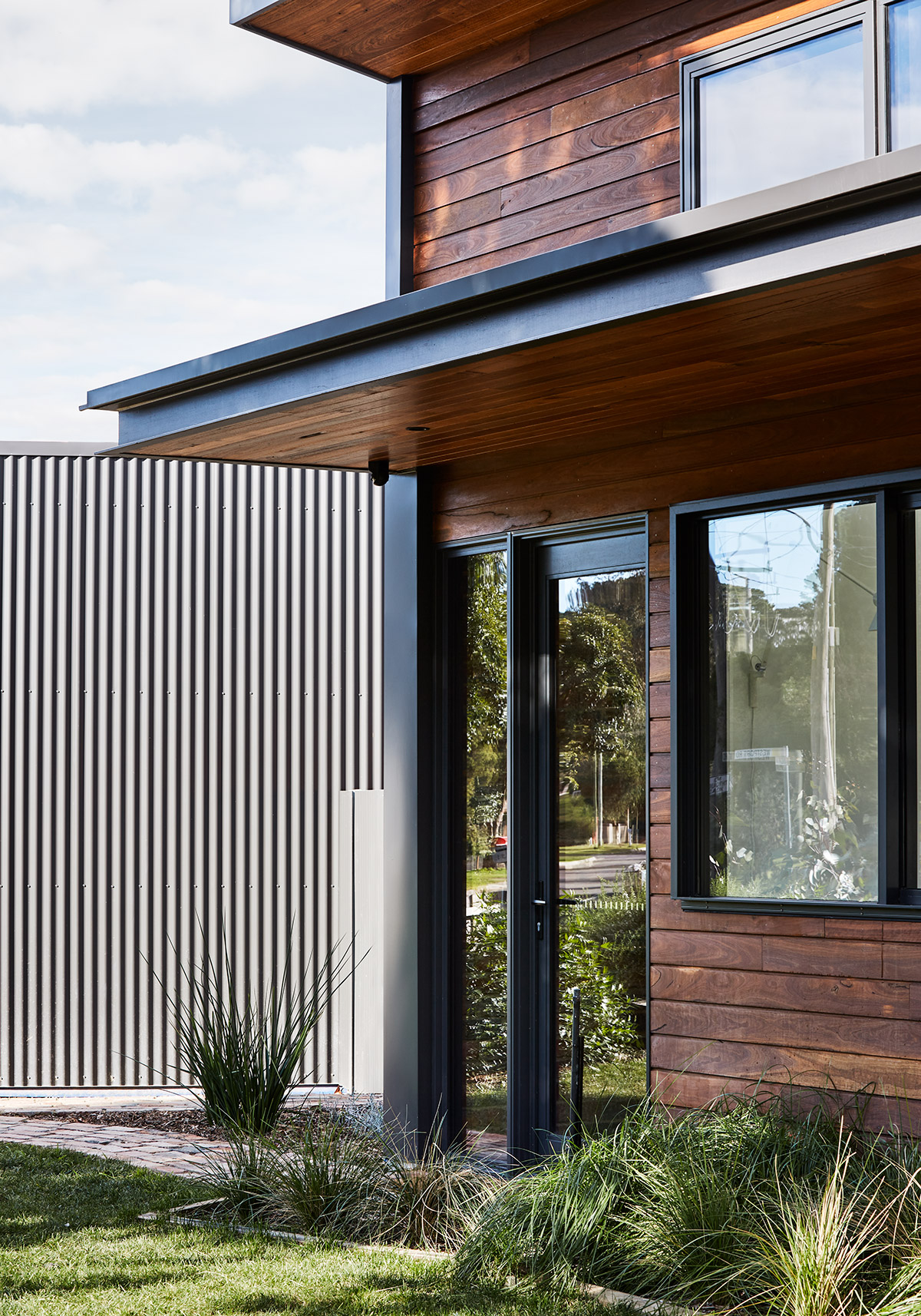
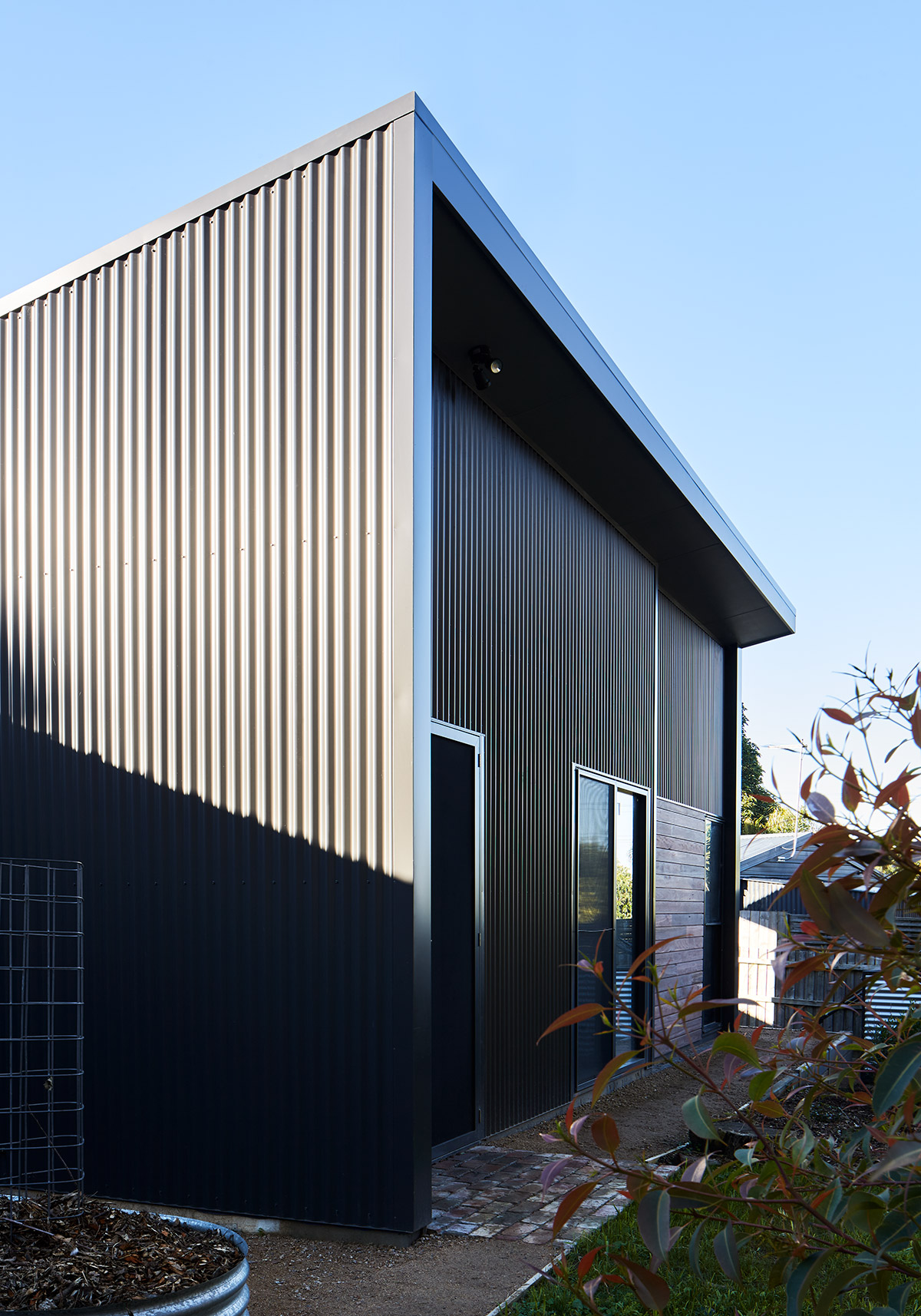
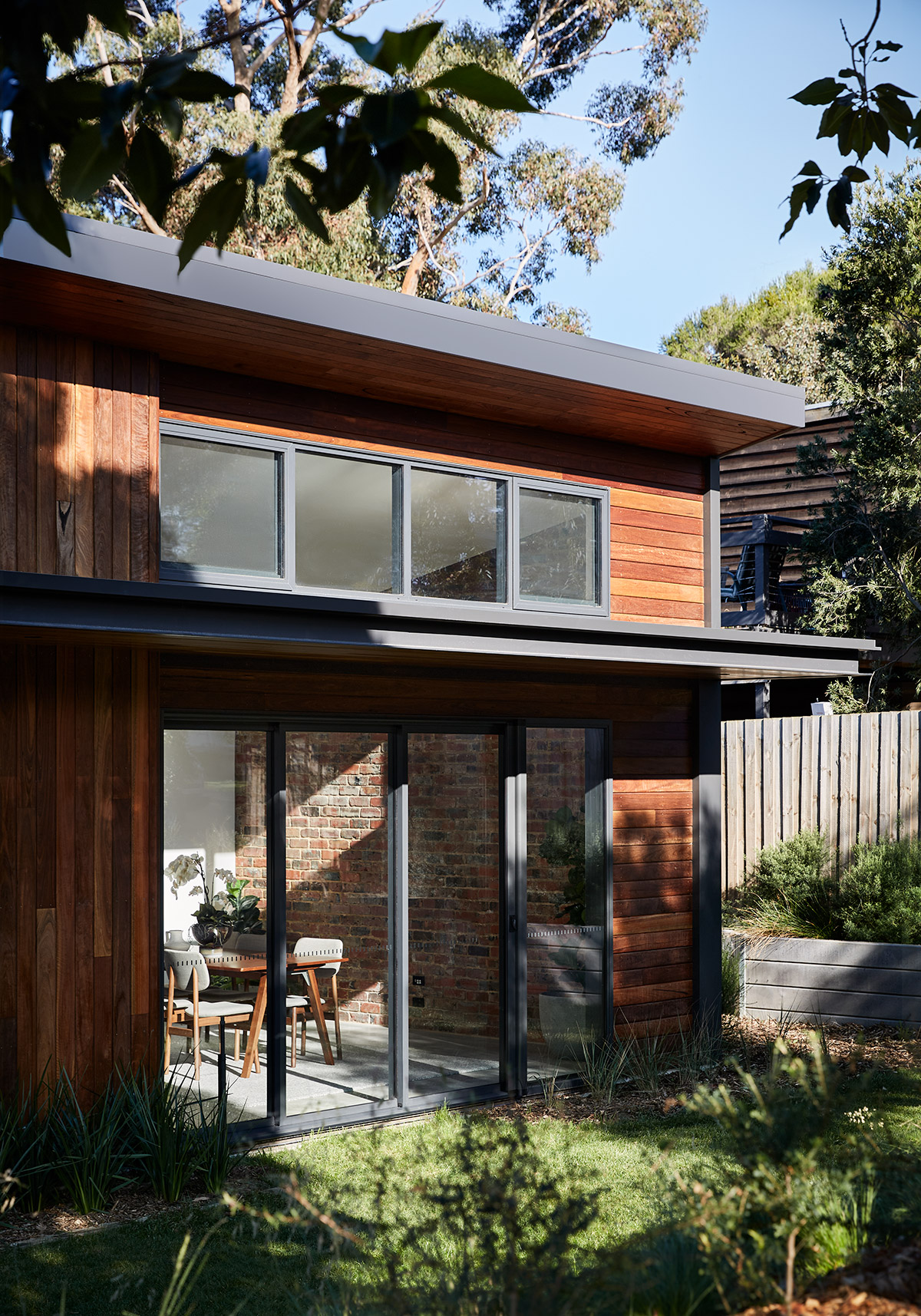 Blending in with its bushy site, the home’s corrugated steel and timber cladding reference the Australian coastal vernacular and convey a sense of familiarity with the Mornington Peninsula. Lysaght Custom Orb was applied to external walls that face harsh weather conditions, predominately to the south and west. The Colorbond finish of the Custom Orb cladding stood out for its ease of installation, low-maintenance requirements and ability to withstand the winds and corrosive sea spray of the Victorian coast. The classic, flowing profile of the Custom Orb cladding also speaks to this context. As the sun moves through the day, patterned light and shadows animate surfaces, dappled as if by the ocean or a leafy canopy. Spotted gum timber cladding was selected to soften the facade and provide a warmth that contrasts the tough corrugated steel. The timber cladding is applied to external walls that are weather-protected by deep eaves above.
Blending in with its bushy site, the home’s corrugated steel and timber cladding reference the Australian coastal vernacular and convey a sense of familiarity with the Mornington Peninsula. Lysaght Custom Orb was applied to external walls that face harsh weather conditions, predominately to the south and west. The Colorbond finish of the Custom Orb cladding stood out for its ease of installation, low-maintenance requirements and ability to withstand the winds and corrosive sea spray of the Victorian coast. The classic, flowing profile of the Custom Orb cladding also speaks to this context. As the sun moves through the day, patterned light and shadows animate surfaces, dappled as if by the ocean or a leafy canopy. Spotted gum timber cladding was selected to soften the facade and provide a warmth that contrasts the tough corrugated steel. The timber cladding is applied to external walls that are weather-protected by deep eaves above.
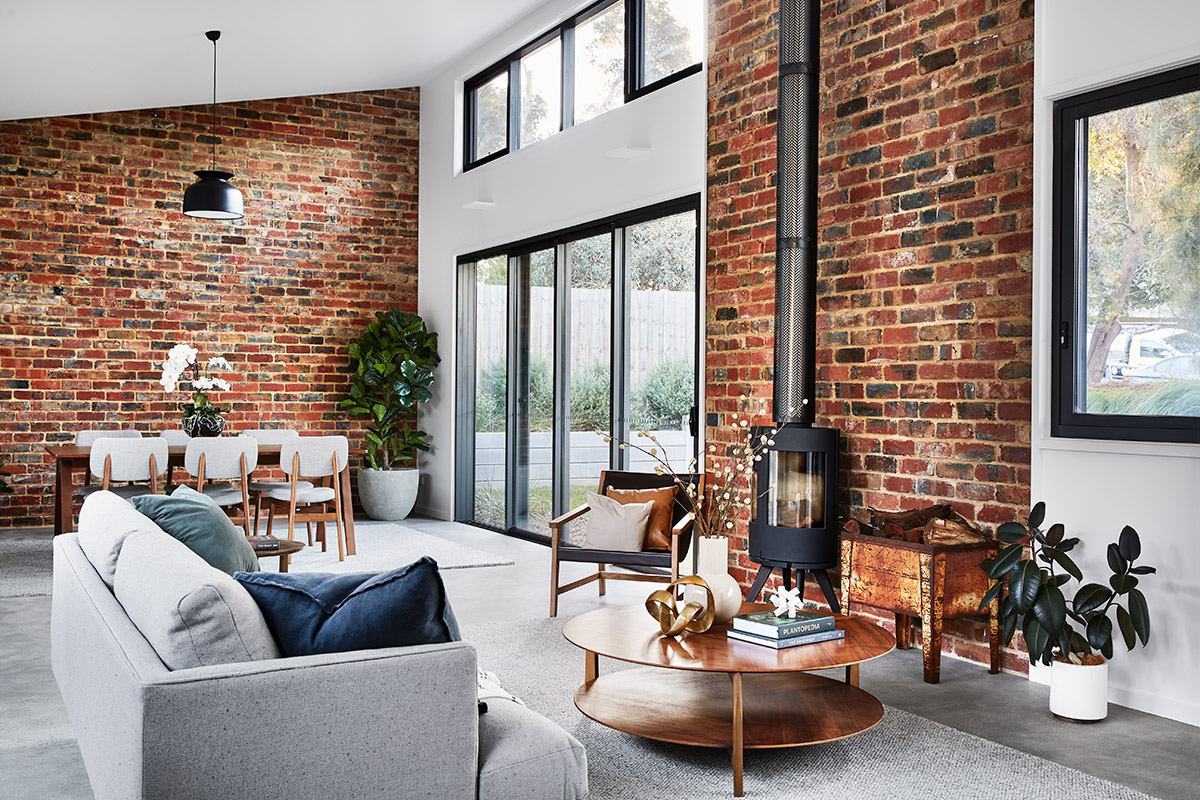
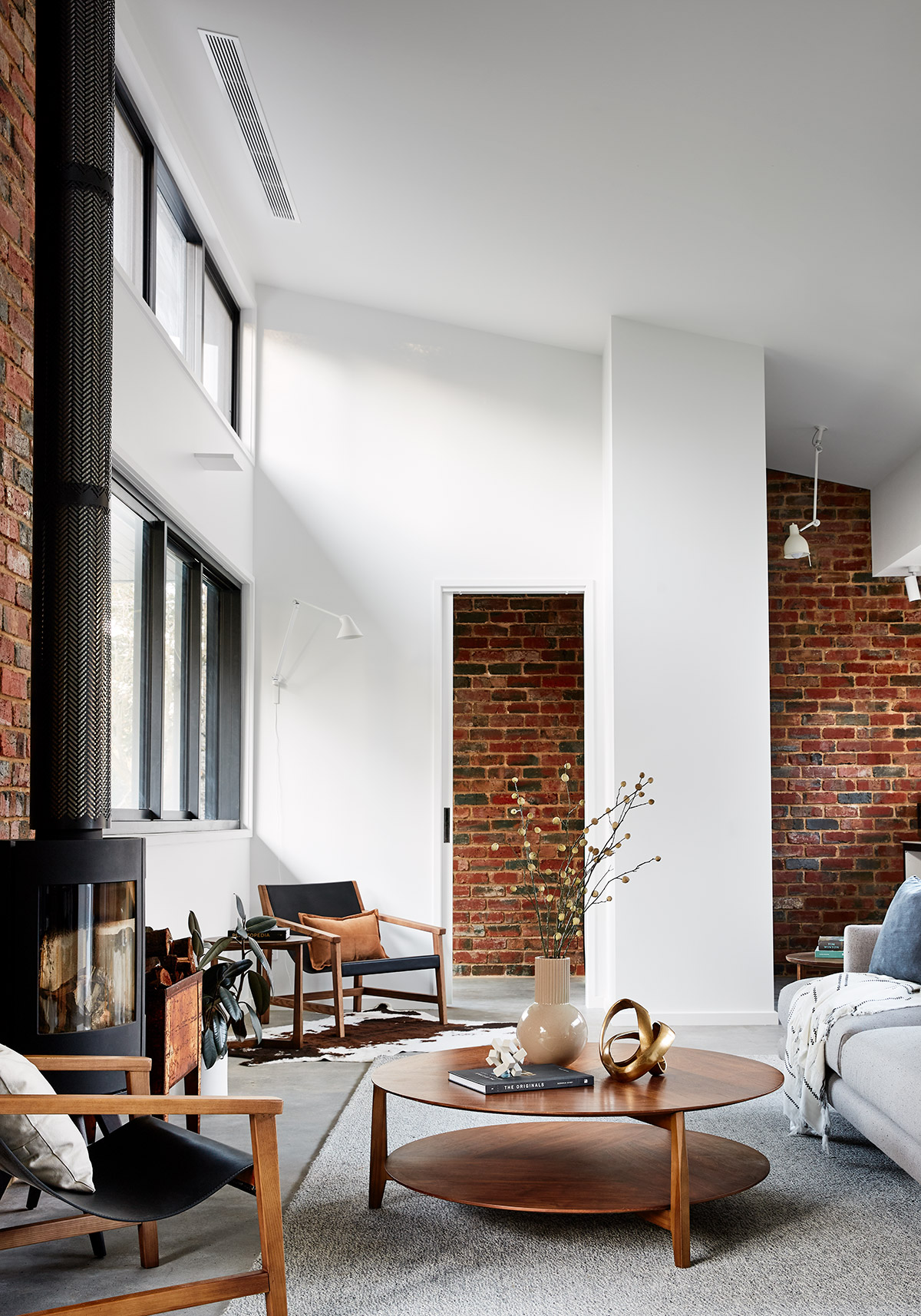
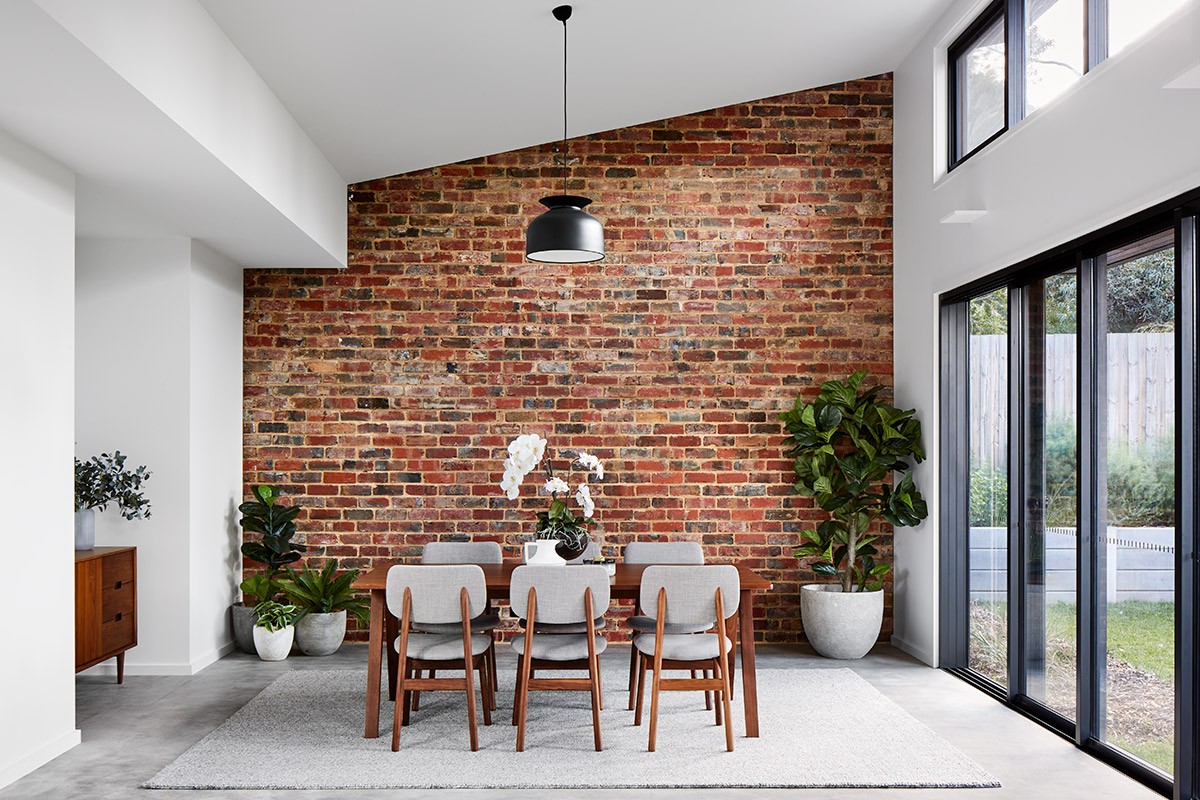
“The house references the Australian coastal vernacular and the courtyard house typology, both in its form and materiality. Corrugated iron and timber cladding are both found in typical coastal houses and convey a sense of familiarity with the Mornington Peninsula. Whilst the courtyard is the centre of the house, it separates the volume into different wings to make heating and cooling more efficient and connect all parts of the house to nature.” Atlas Architects
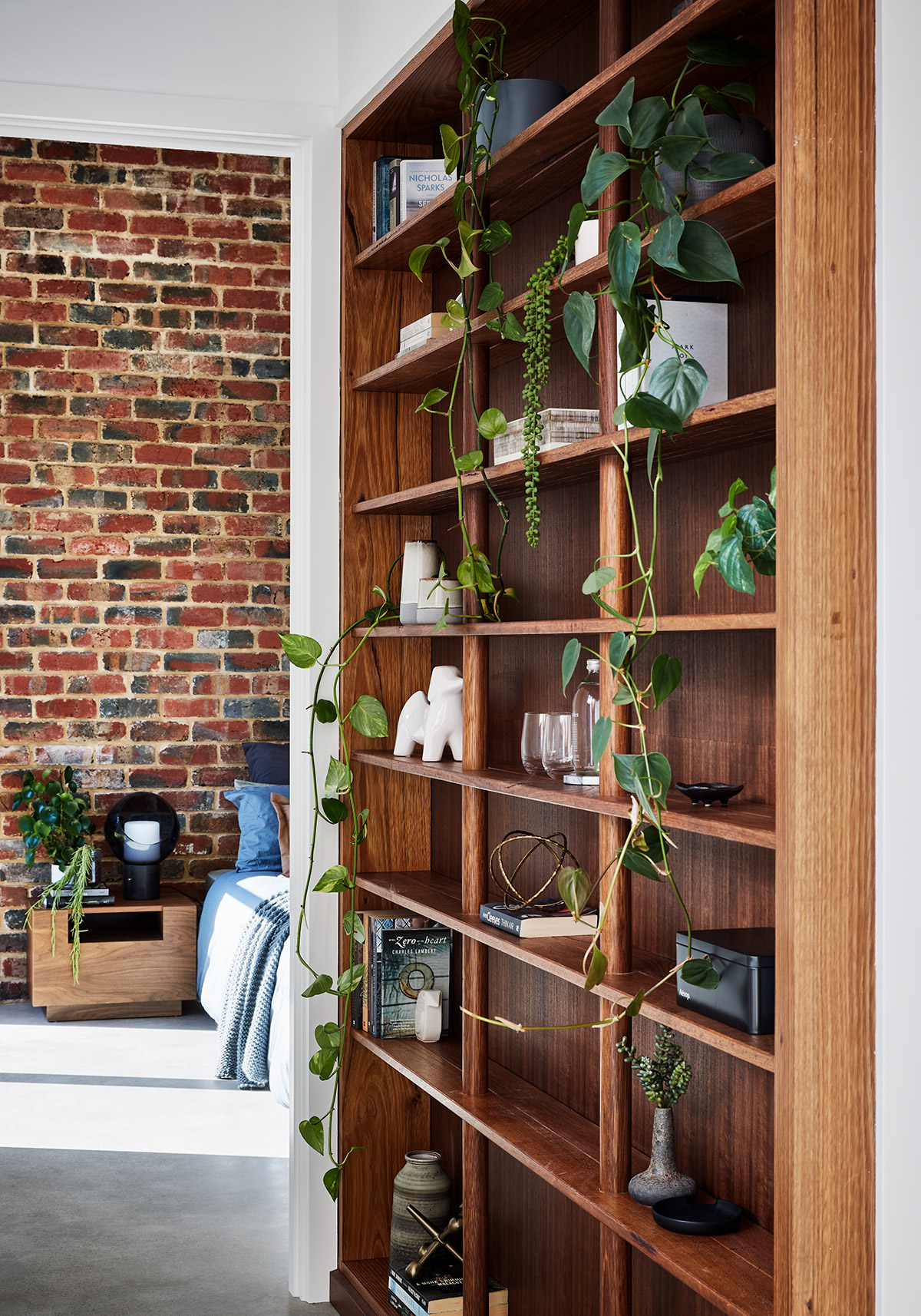
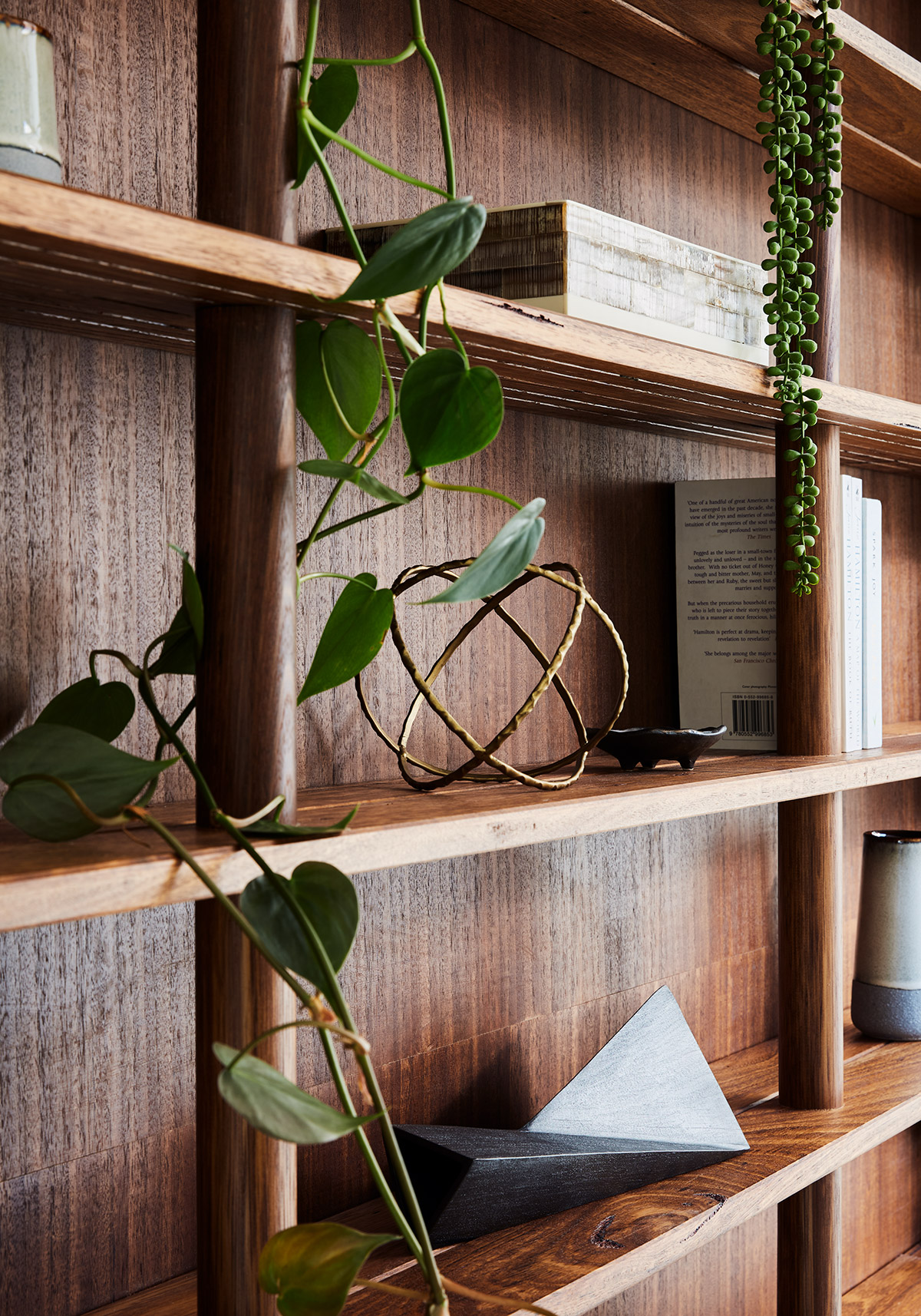
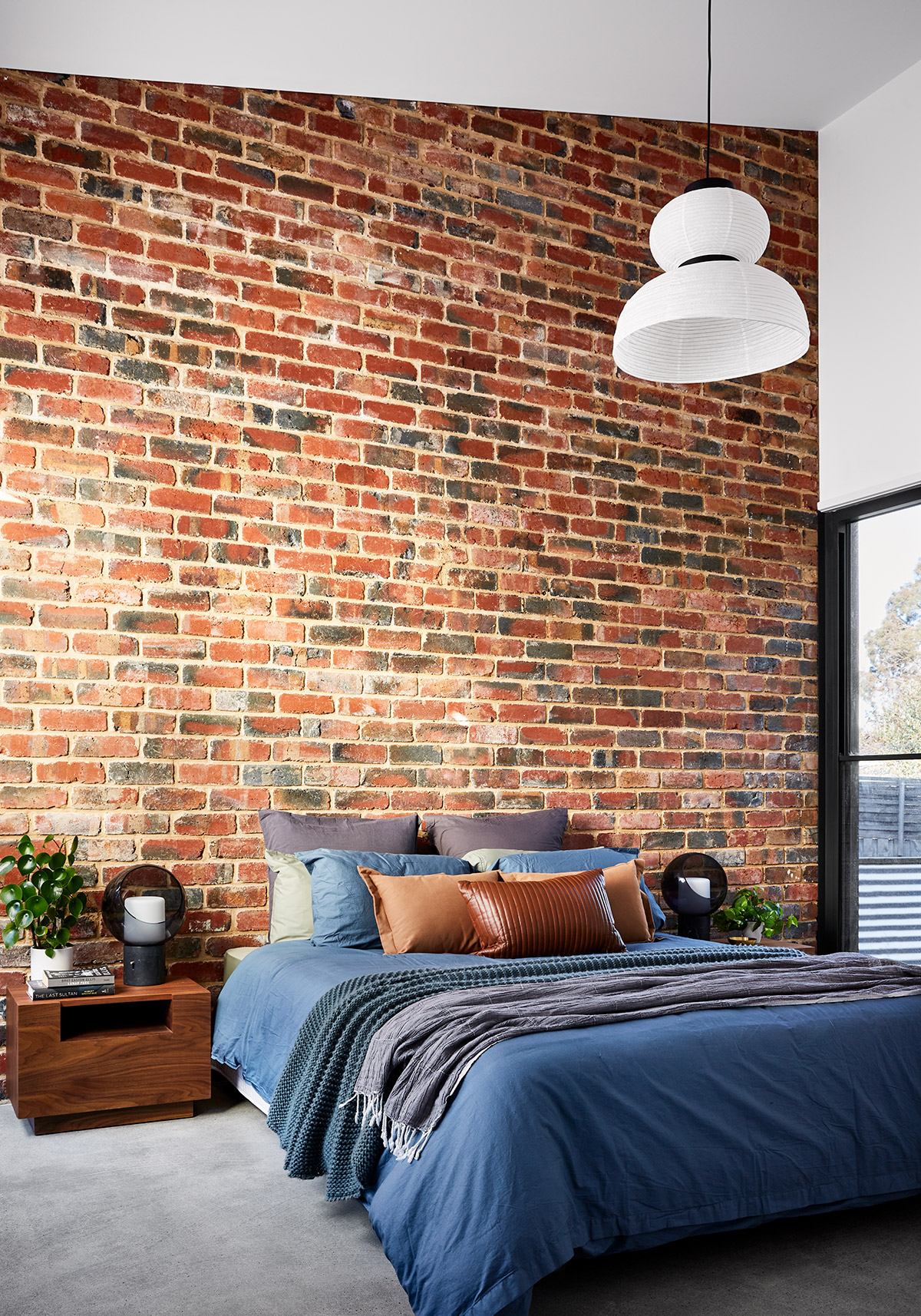 The owners were passionate about creating an environmentally sustainable home, not only to achieve long-term savings on energy and water bills but also to reduce their carbon footprint. The home achieves a 7.2 star energy rating and has excellent passive solar qualities and natural ventilation. Environmental sustainability is addressed through large north-facing openings and reverse brick veneer construction.
The owners were passionate about creating an environmentally sustainable home, not only to achieve long-term savings on energy and water bills but also to reduce their carbon footprint. The home achieves a 7.2 star energy rating and has excellent passive solar qualities and natural ventilation. Environmental sustainability is addressed through large north-facing openings and reverse brick veneer construction.
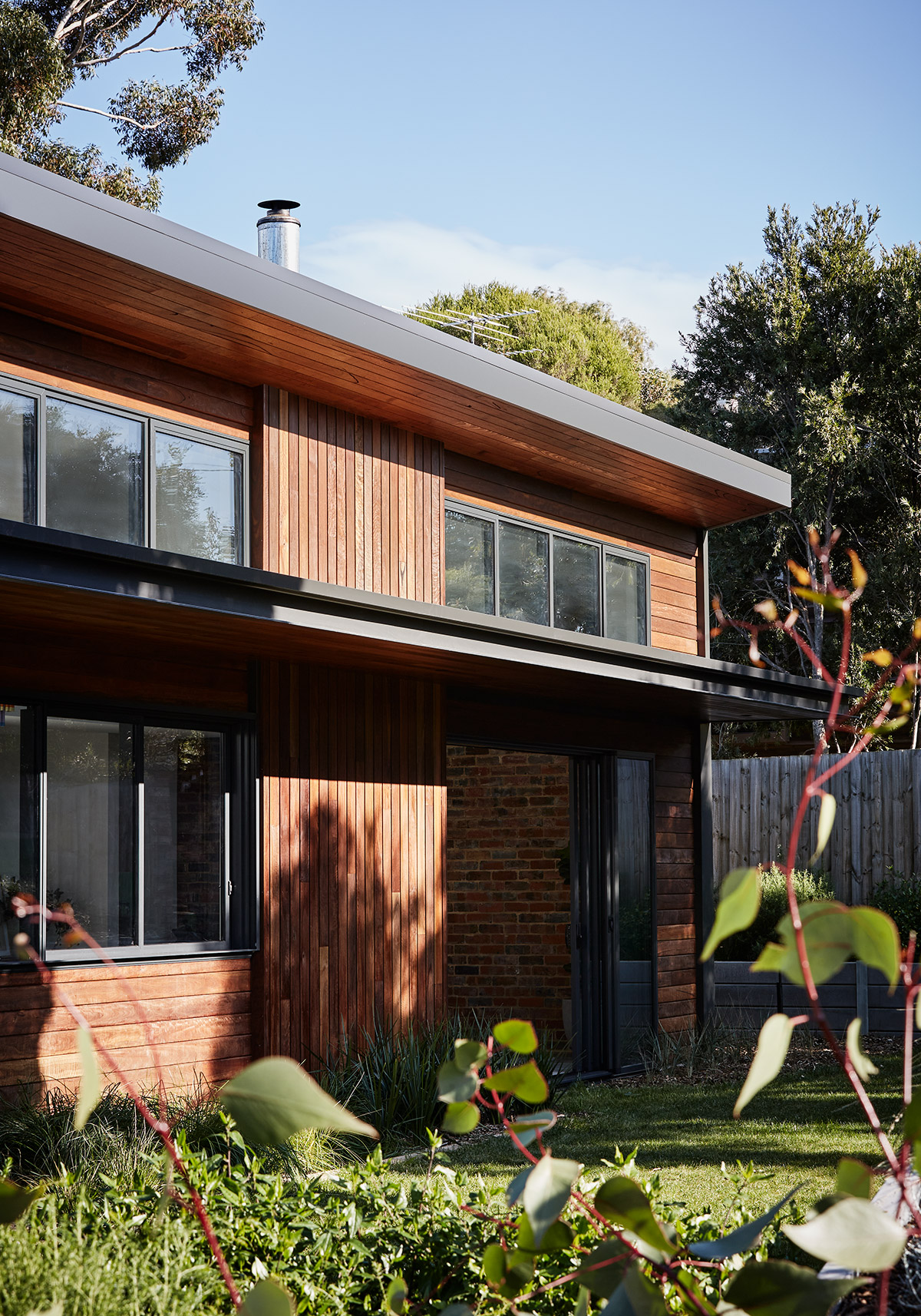 The social function of the house was also of importance, including its relationship to its surrounding landscape and outdoor spaces. Generous front and rear gardens provide room for diverse activities. A central courtyard, sheltered from cold southwesterly winds, completes a hierarchy of outdoor spaces, connecting interior functions with the external environment. Whilst the courtyard is the centre of the house, it separates the volume into different wings to make heating and cooling more efficient and connect all parts of the house to nature.
The social function of the house was also of importance, including its relationship to its surrounding landscape and outdoor spaces. Generous front and rear gardens provide room for diverse activities. A central courtyard, sheltered from cold southwesterly winds, completes a hierarchy of outdoor spaces, connecting interior functions with the external environment. Whilst the courtyard is the centre of the house, it separates the volume into different wings to make heating and cooling more efficient and connect all parts of the house to nature.
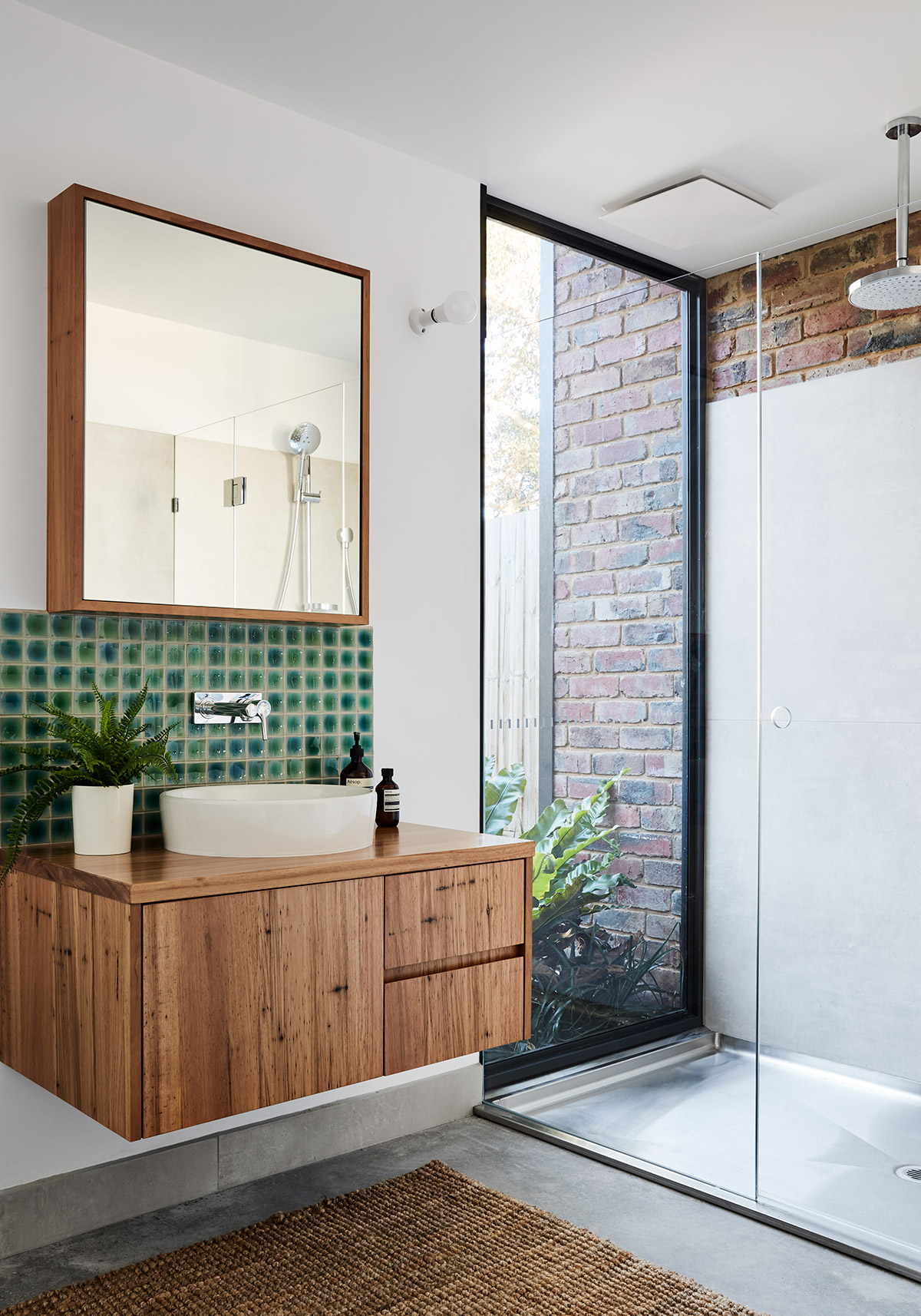
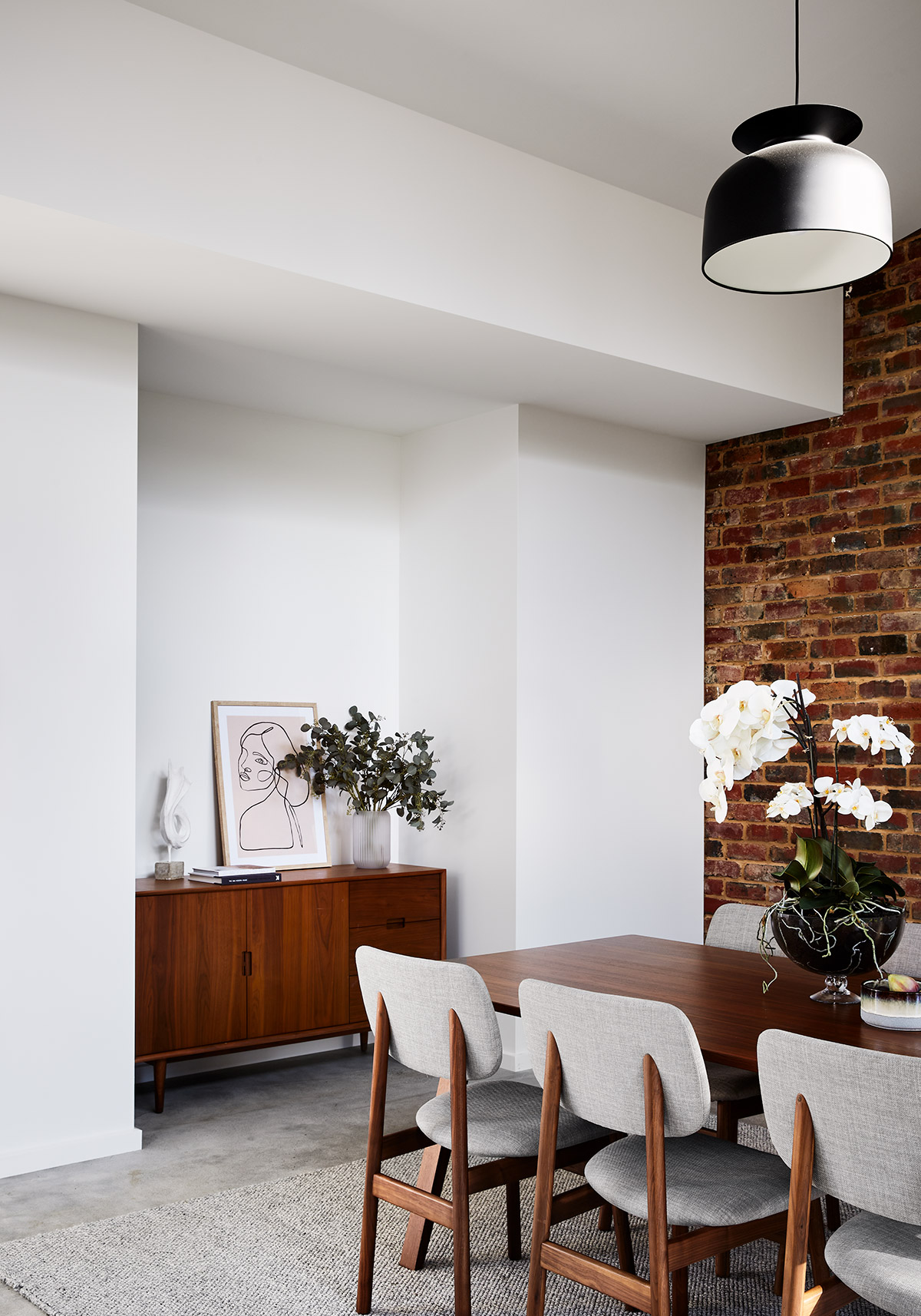 A major consideration for this project was achieving privacy whilst also keeping the home open to its leafy surroundings and northerly sunlight. Our response was to utilise native vegetation and raised garden areas to shelter the building. Raised gardens create a sense of natural enclosure while maintaining views of tree canopies and surrounding gardens. The placement of windows throughout the dwelling maximises outlook while maintaining privacy.
A major consideration for this project was achieving privacy whilst also keeping the home open to its leafy surroundings and northerly sunlight. Our response was to utilise native vegetation and raised garden areas to shelter the building. Raised gardens create a sense of natural enclosure while maintaining views of tree canopies and surrounding gardens. The placement of windows throughout the dwelling maximises outlook while maintaining privacy.
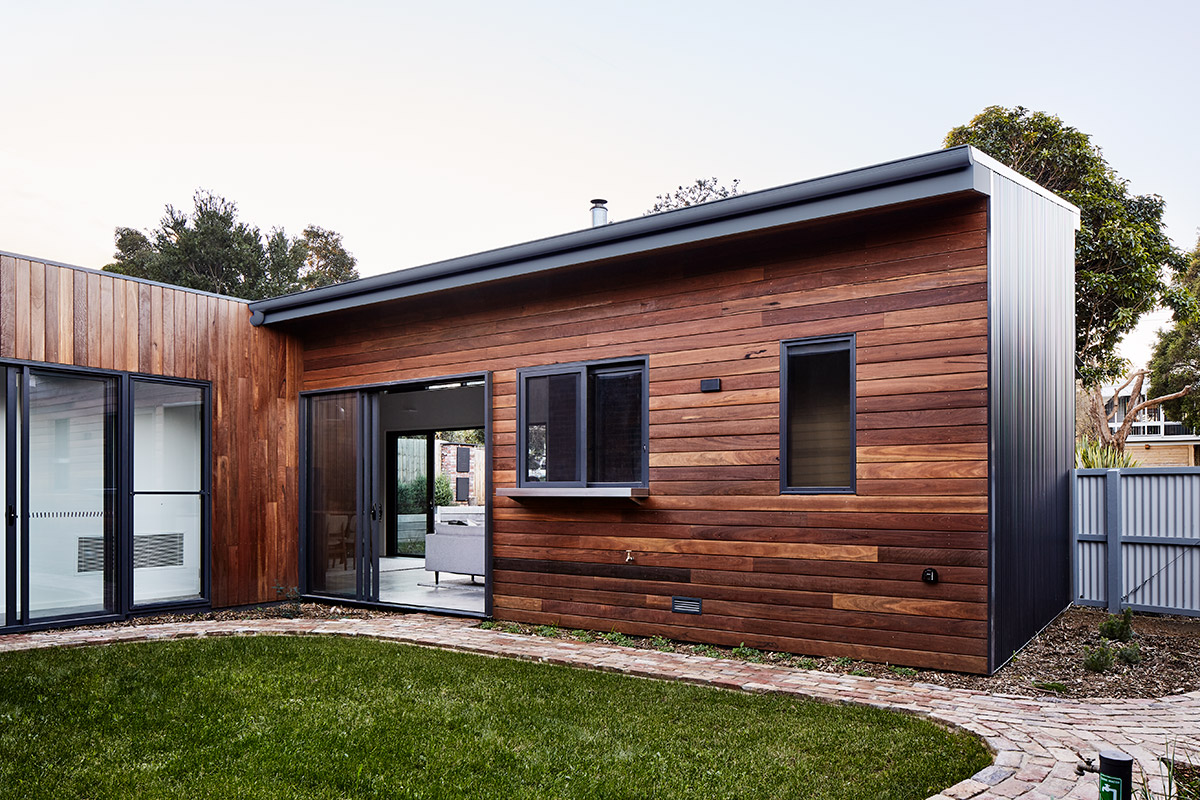
The homeowners were very involved in the design process and the construction of the project. Every internal finish, fixture and fitting was hand-picked by them. While a registered builder was employed for the construction of the dwelling, a number of tasks were undertaken by the owners themselves, such as the construction of retaining walls, landscaping and site drainage. This collaboration between owner and builder resulted in a home that achieved all the clients’ specific needs. It minimised material waste on site as the clients were mindful of what could be recycled and repurposed on site. The outcome is a cherished home with a strong sense of place and an emotional connection to the owners.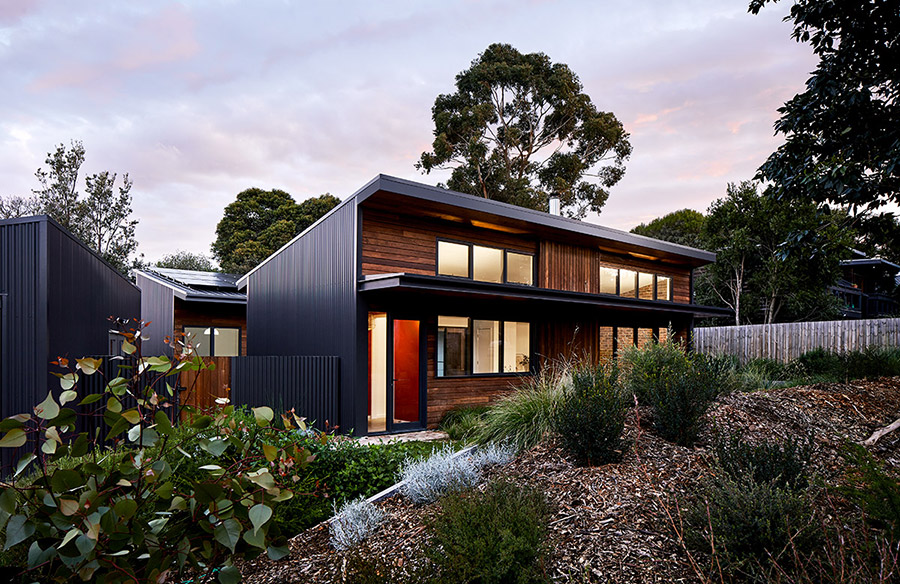
Project Name: Seascape
Type: New Build
Size: 155m2 building
Architects: Atlas Architects
Builder: Rob Gibson
Interior Styling: Homely Addiction
Energy Consultant: Energy Lab
Photography: Tess Kelly
Location: Balnarring, Mornington Peninsula / Boon Wurrang land



