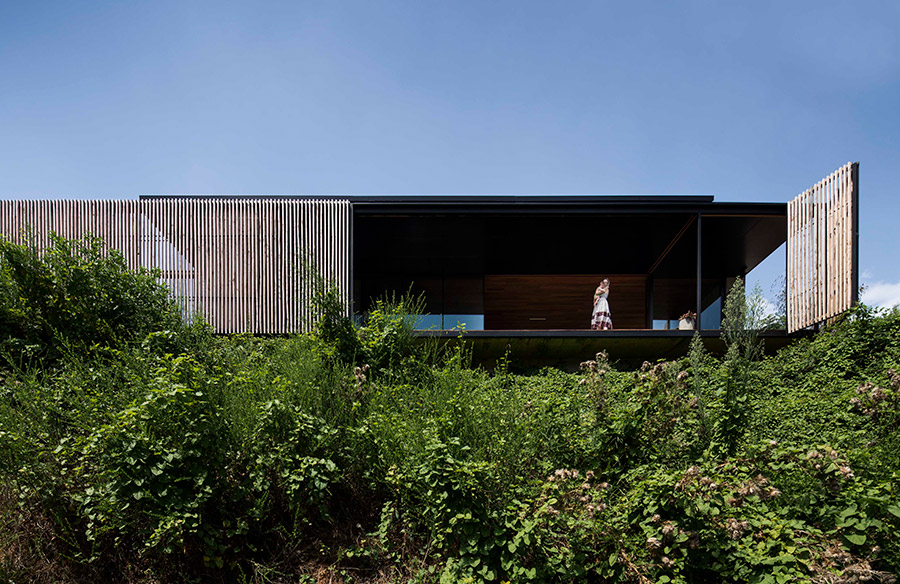Situated in a former goldmine site in Yackandandah, a small Australian town halfway between Melbourne and Canberra, the Sawmill House is an upgrade from an old single-storey sawmill which fell into remission in the late 90s. The client enlisted the help of his brother Chris, one of the three founders of Melbourne-based design studio Archier to give them a hand in transforming the old studio into something that would best demonstrate his work as a sculptor and at the same time showcase how Australia’s largely untapped resource of latent assets can be used in new and innovative ways.
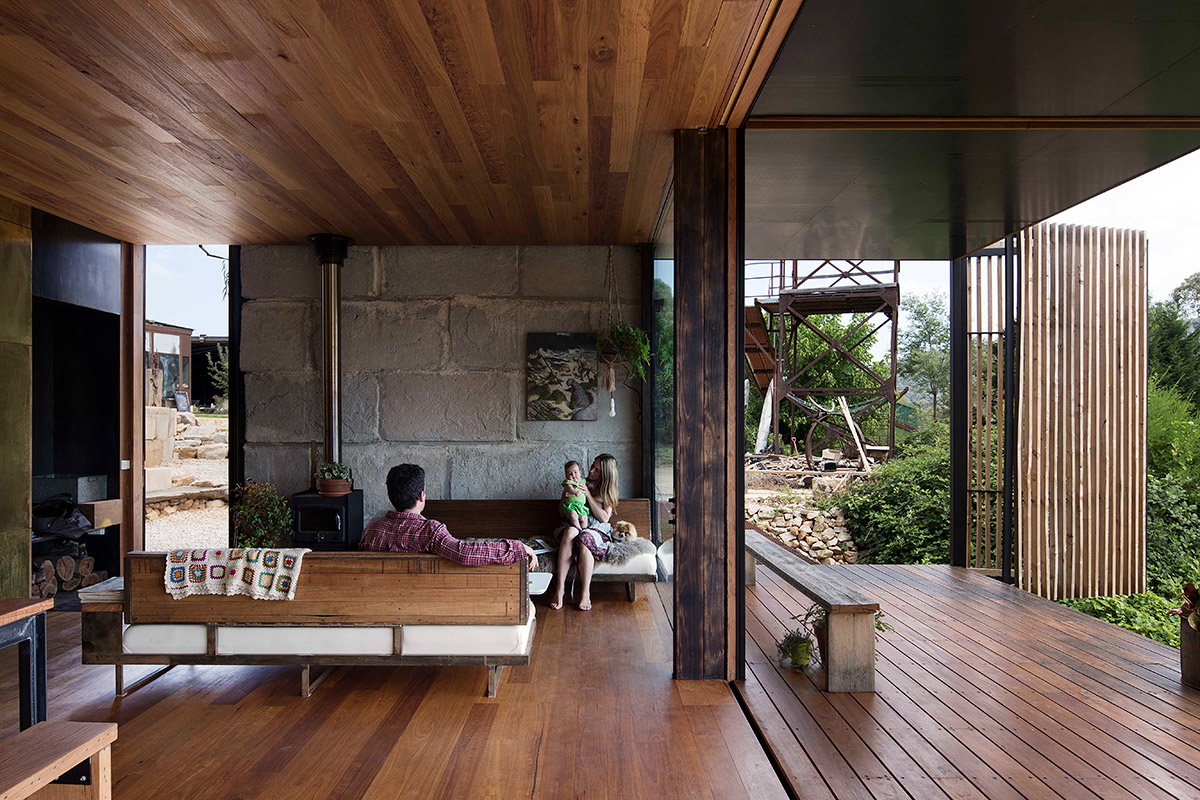
The eclectic mix of rough tones and use of latent building materials both in the interior and exterior of the house beautifully moved the house away from conventional design solutions and towards more bespoke, hand-crafted and cost-effective alternatives. The close connection and biological relationship between the architect and the client allowed for immediate feedback to challenges faced and instantly move forward into a more refined design consideration over the course of construction.
“The birth of our first child not only hurried progress but also pushed a heap of child-friendly design changes to be made.” – Ben Gilbert, Client
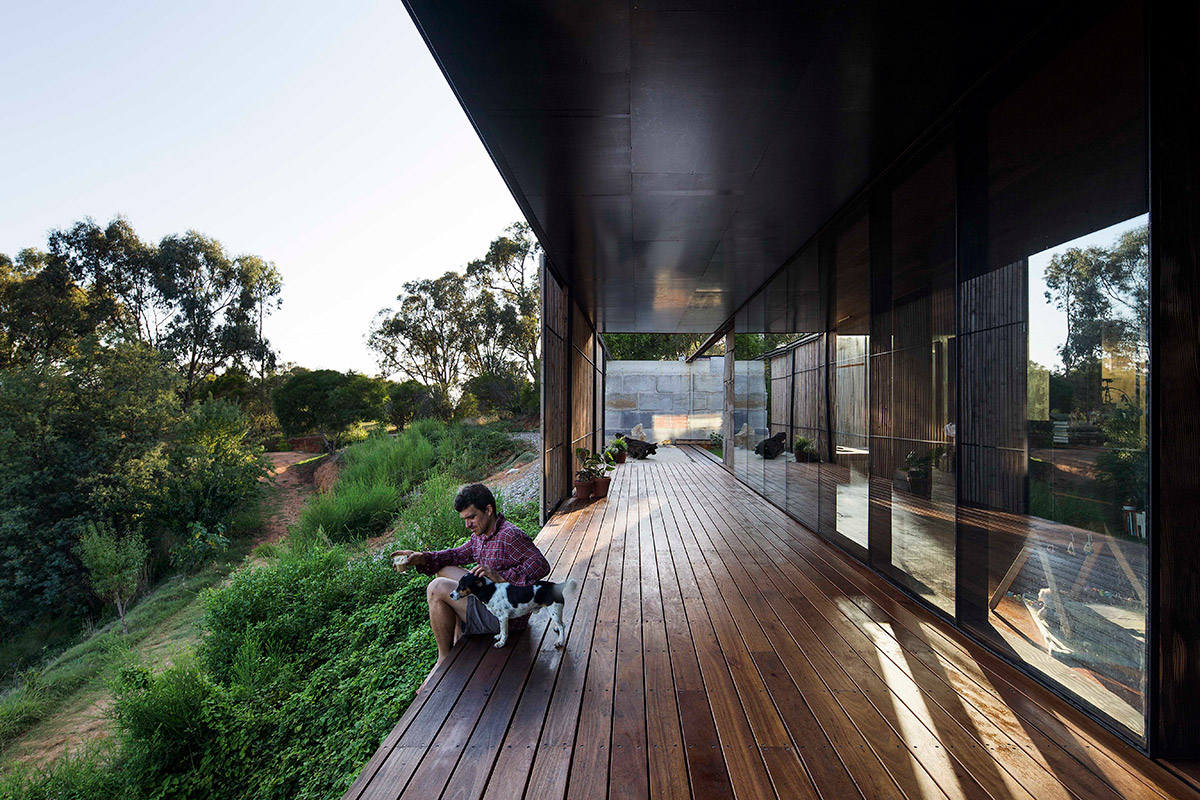
The client, who is also a builder and a sculptor, opted to leverage unconventional materials such as recycled concrete blocks to form the perimeter walls. These blocks which weigh around one tonne each are by-products of concrete slabs poured in the region. The unique appearance of each block adds up to the goal of mimicking the look of the sedimentary layers of earth based on the site’s former life as a goldmine.
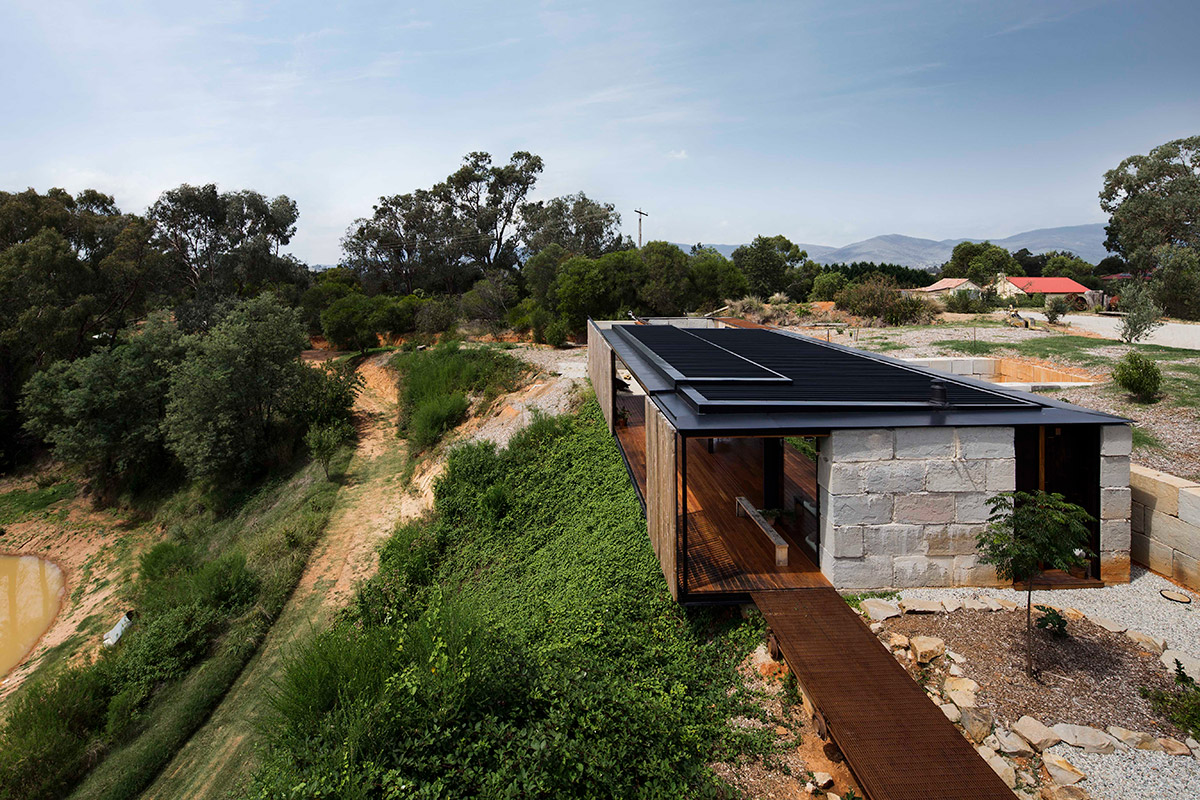
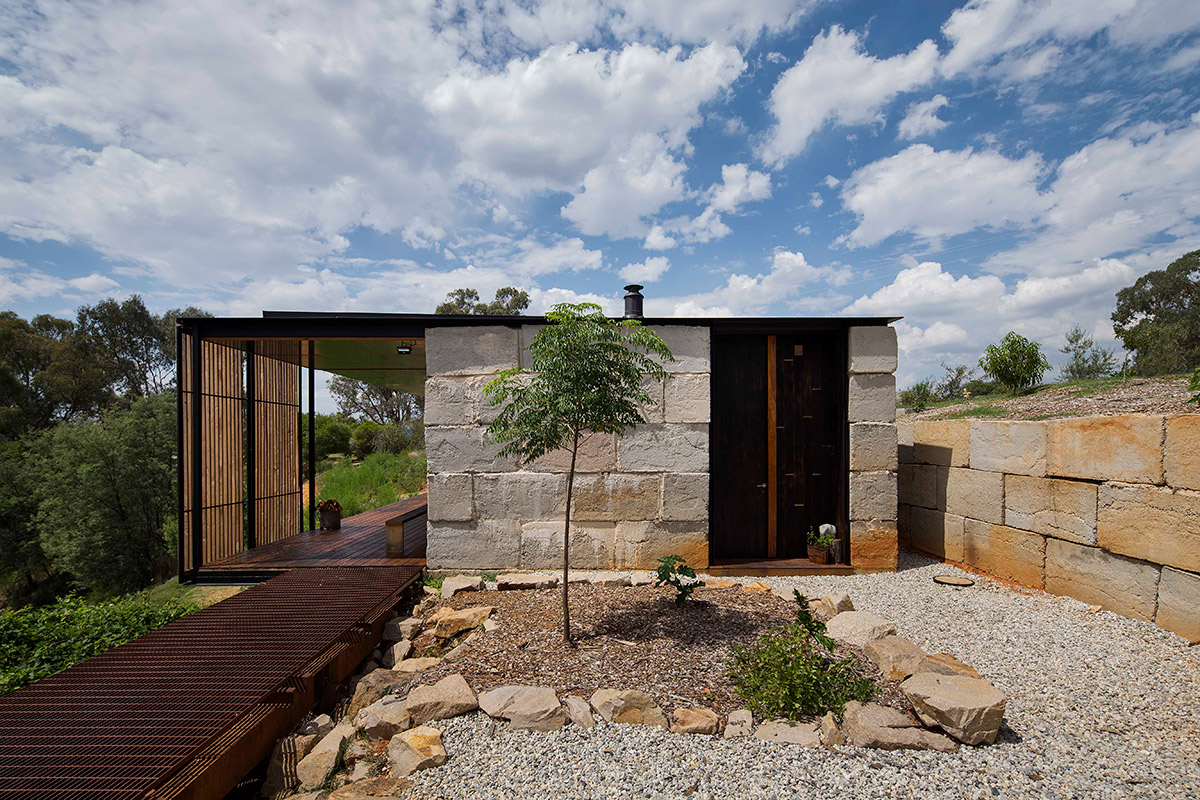
“We were walking around Baxters when I literally tripped over a heap of these blocks. I reckon this was the moment it all fell together, literally, so I rang up Fitzy and told him to push the go button.” – Chris Gilbert, Lead Architect
The patchwork created by these blocks not only contributed to the distinctive colour and texture from the exterior part of the house but also on the inside as it covers the walls of the bedroom with the same surface.
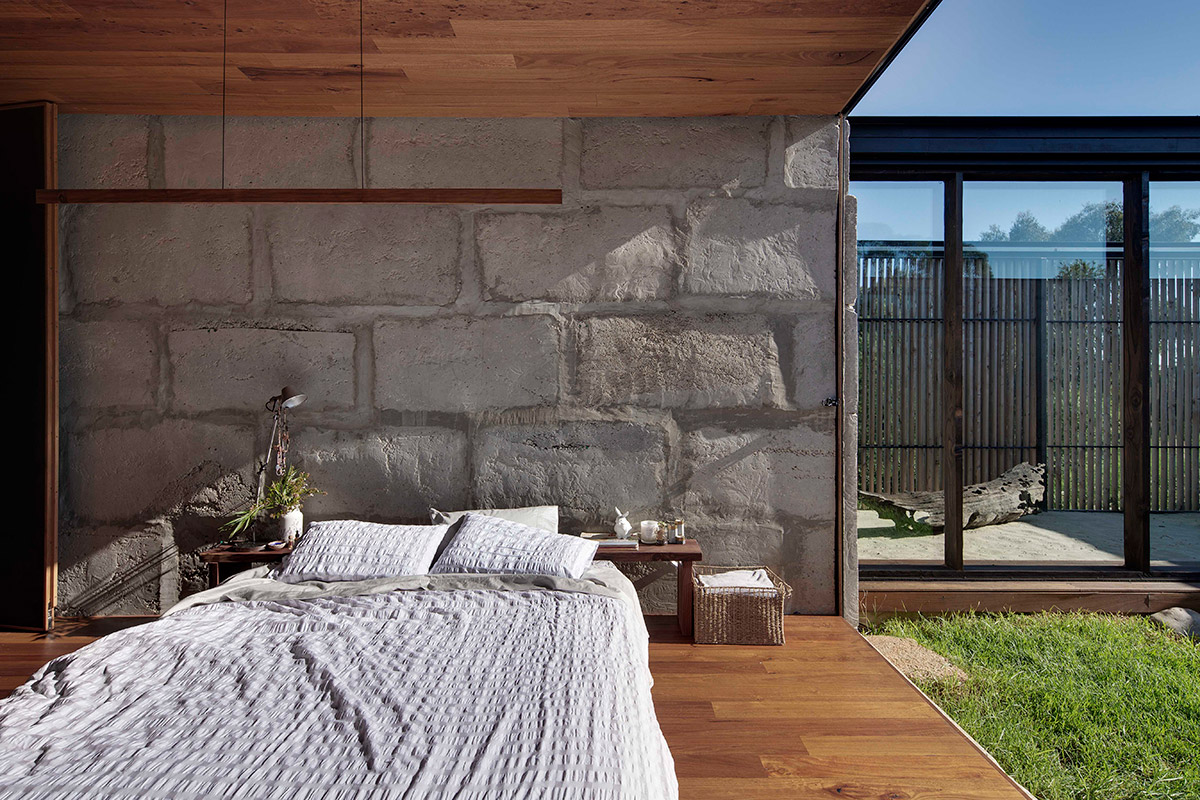
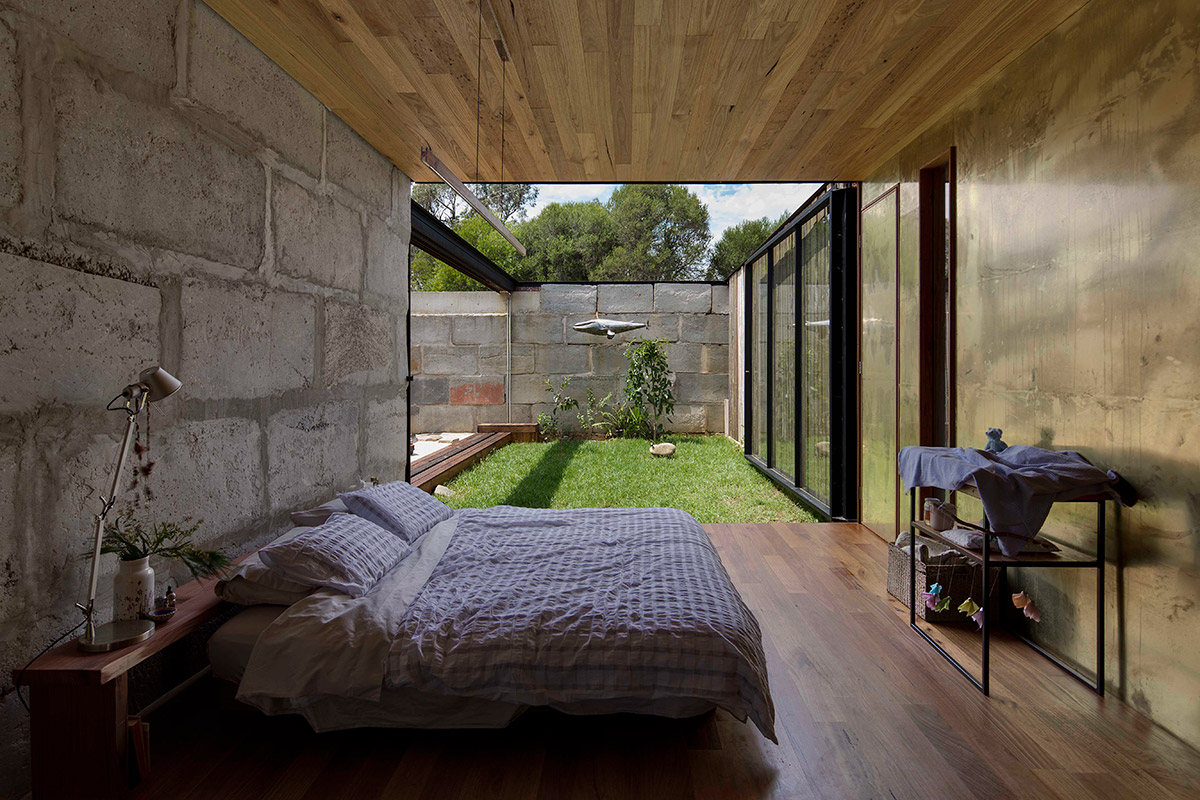
The concrete blocks are also largely left exposed raw around the rest of the home including the open-plan main area where the floor and ceiling are rigged out with locally sourced red stringy bark and narrow leaf peppermint timbers. This specific interior accent pays homage to the structure’s previous existence as a sawmill.
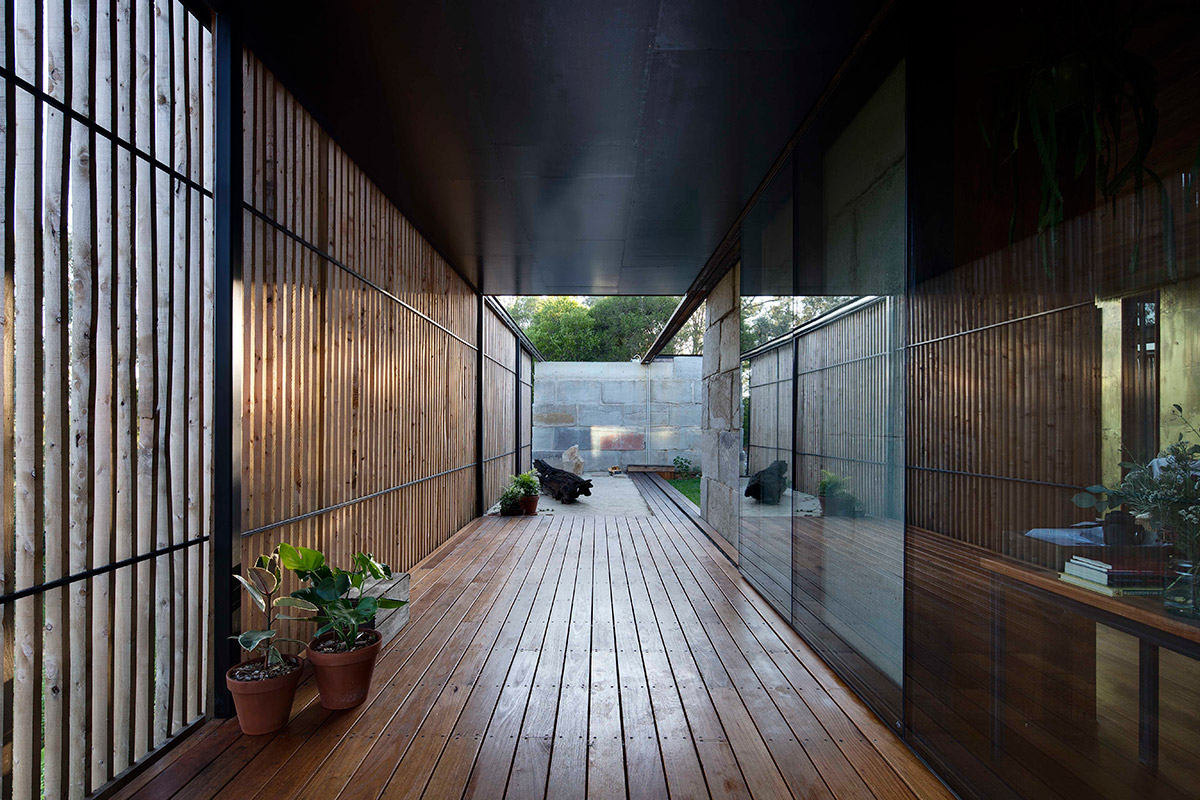
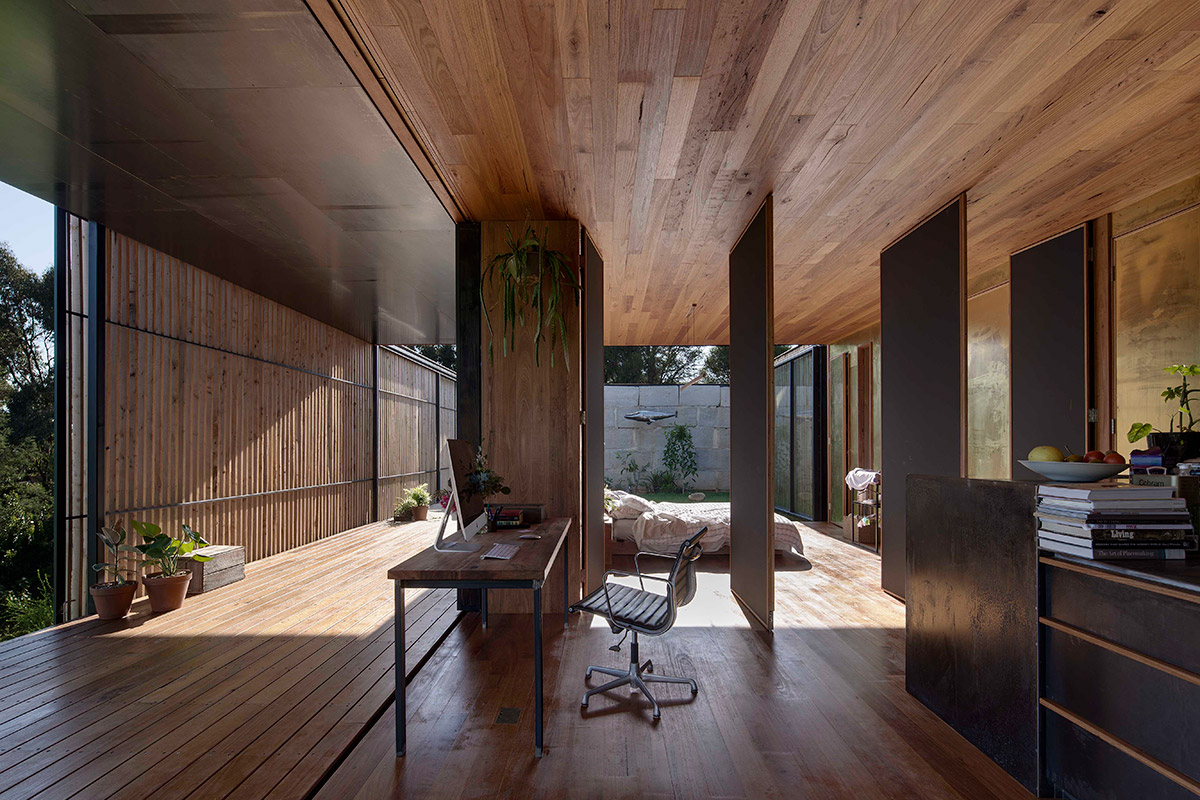
The joinery near the dining and kitchen area is wrapped in a patinated brass sheet that will continue to change over time.
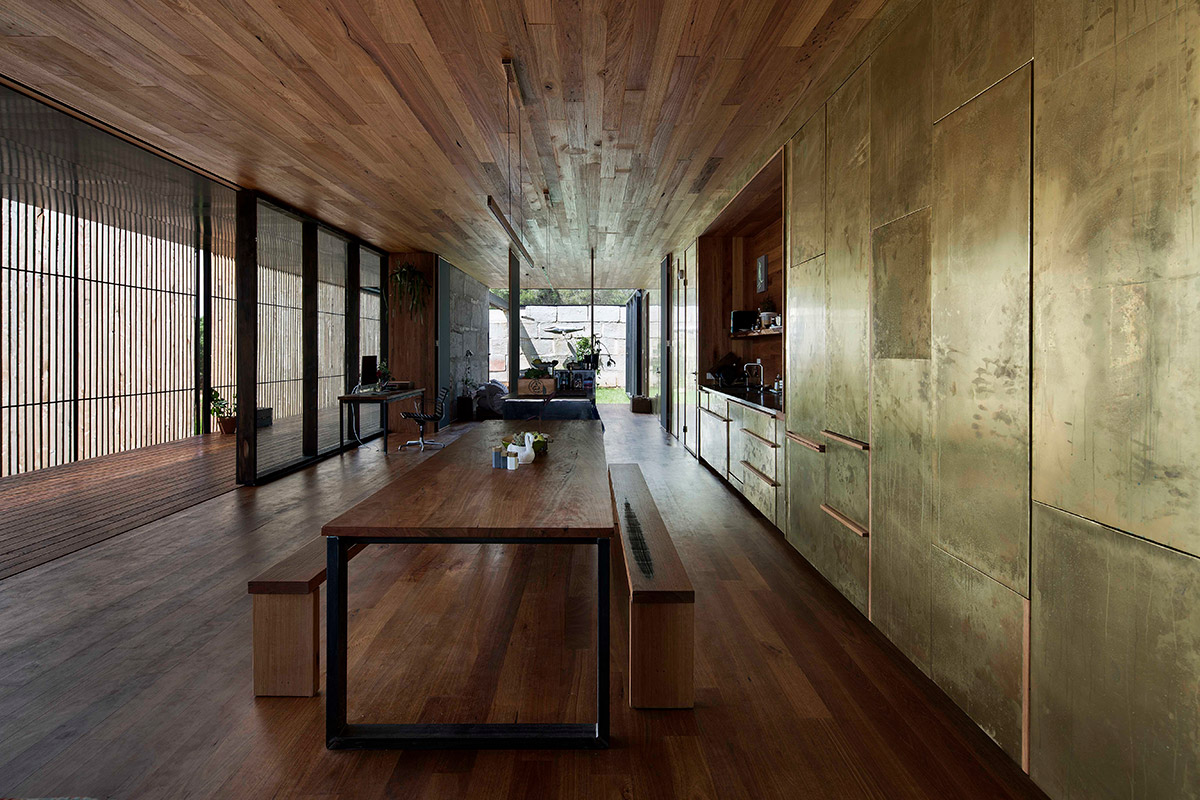
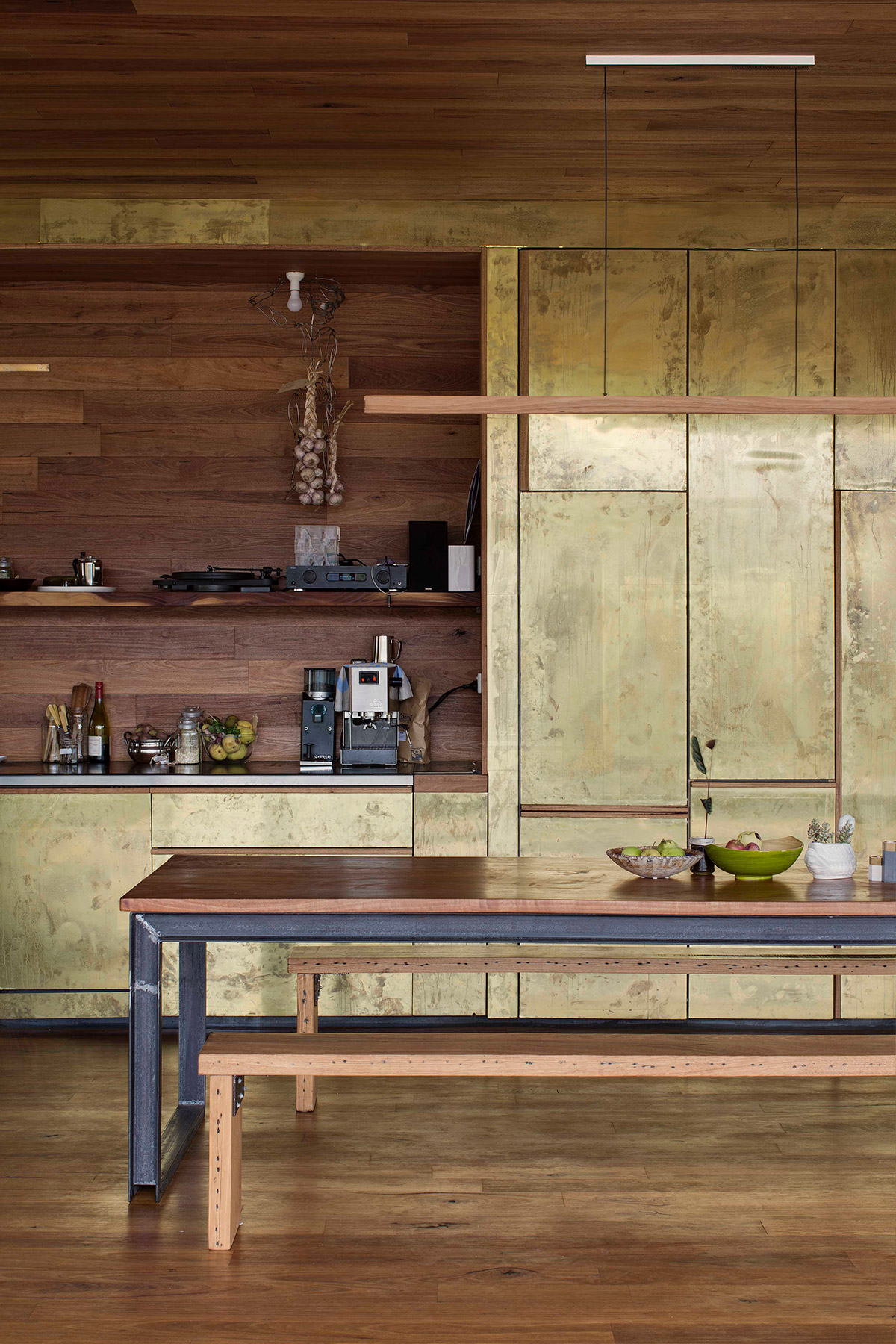
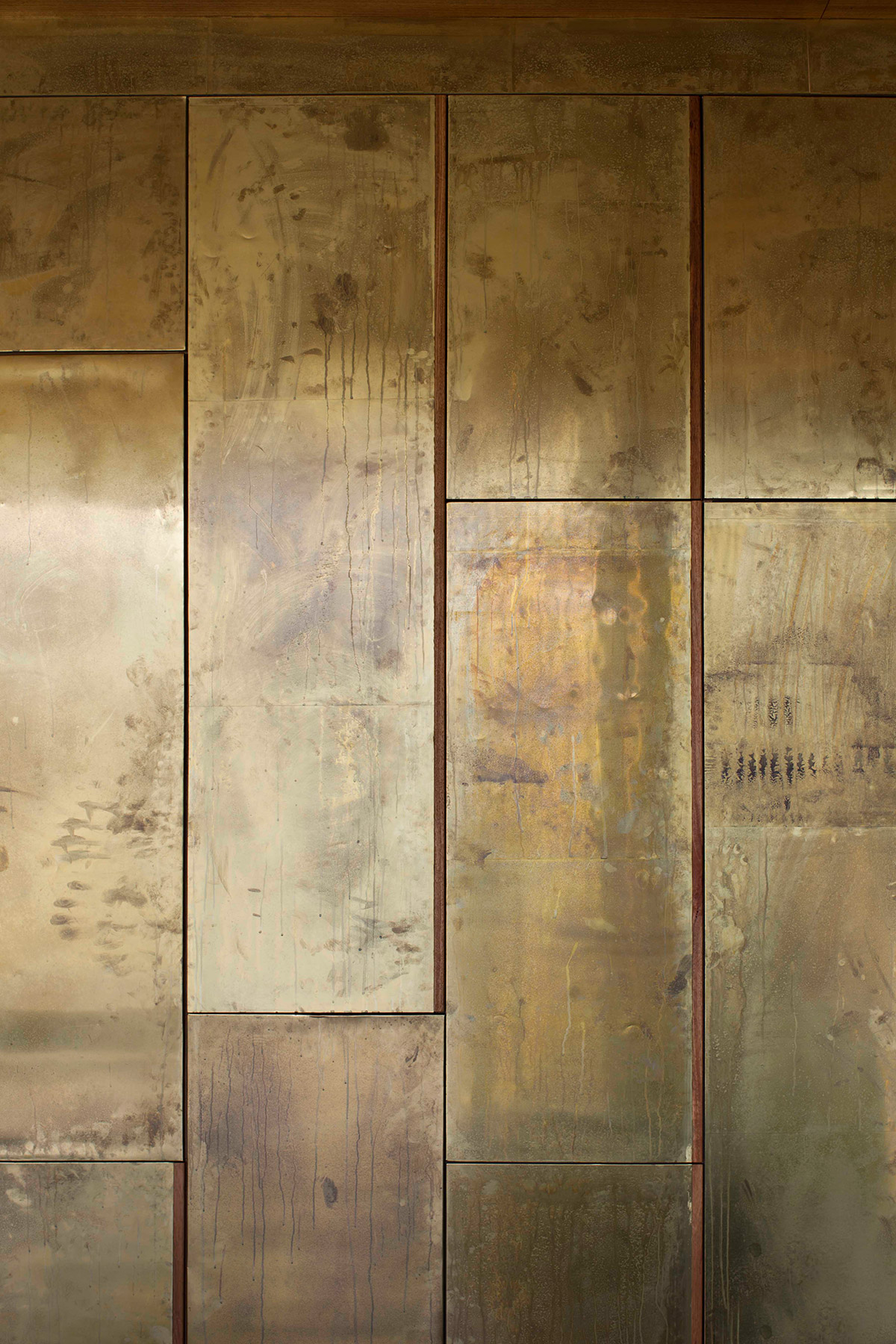
A nine-metre-wide door allows the living space to open out to a large veranda which offers views of an old dam through double glazed stacking doors spanning the kitchen and living rooms.
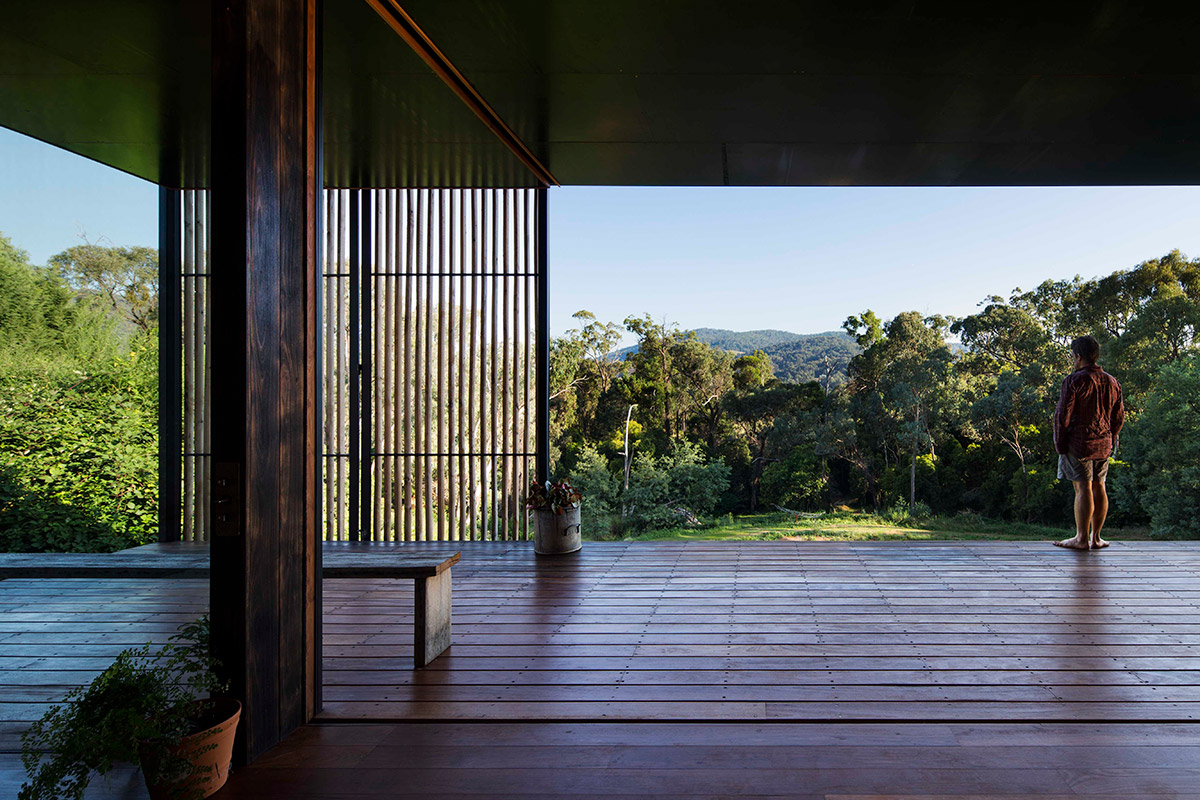
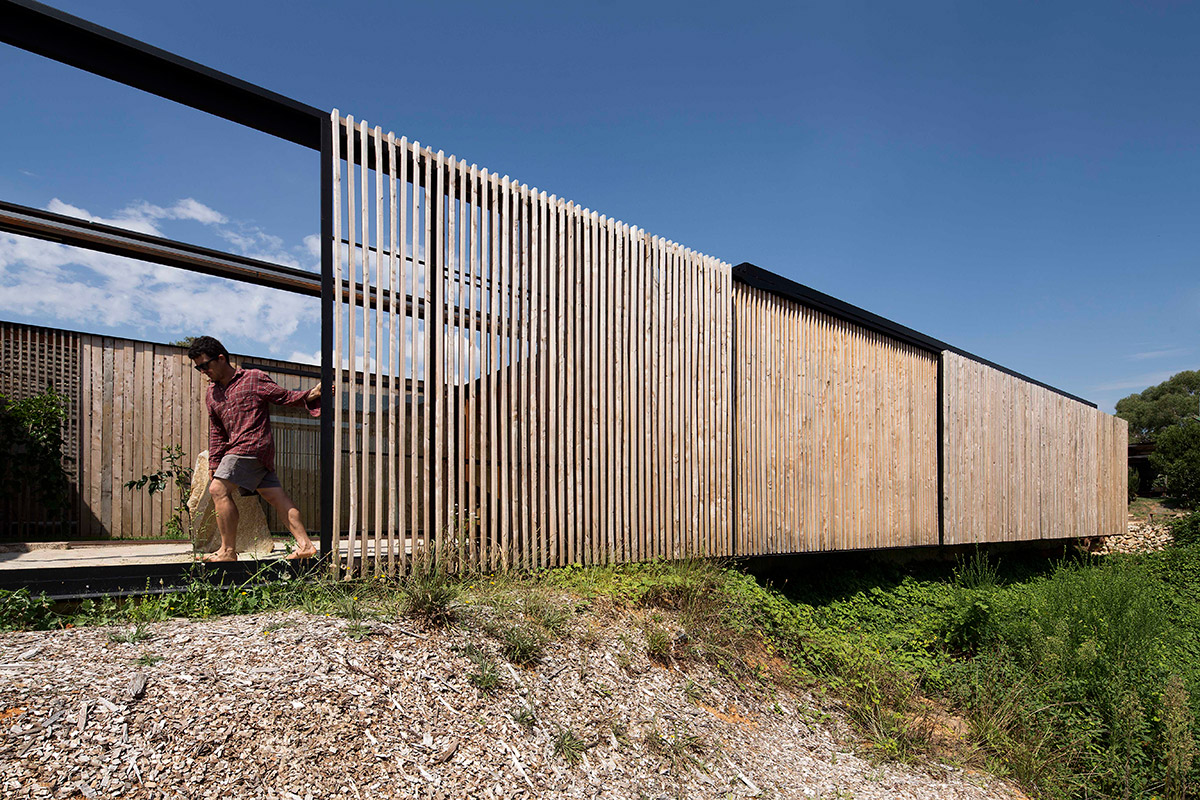
The renovation of the old studio into a residence for a small family paved the way to the discovery of new possibilities with regards to choices of materials in modern Australian homes. A combination of functionality, aesthetics, and the potential to repurpose still-viable materials must be something all home builders, designers, and architects should look at. Two thumbs up for the fantastic build!
House Project: Sawmill House
Architect: Archier
Location: Yackandandah, AU
Type: Renovation
Photography: Ben Hosking



