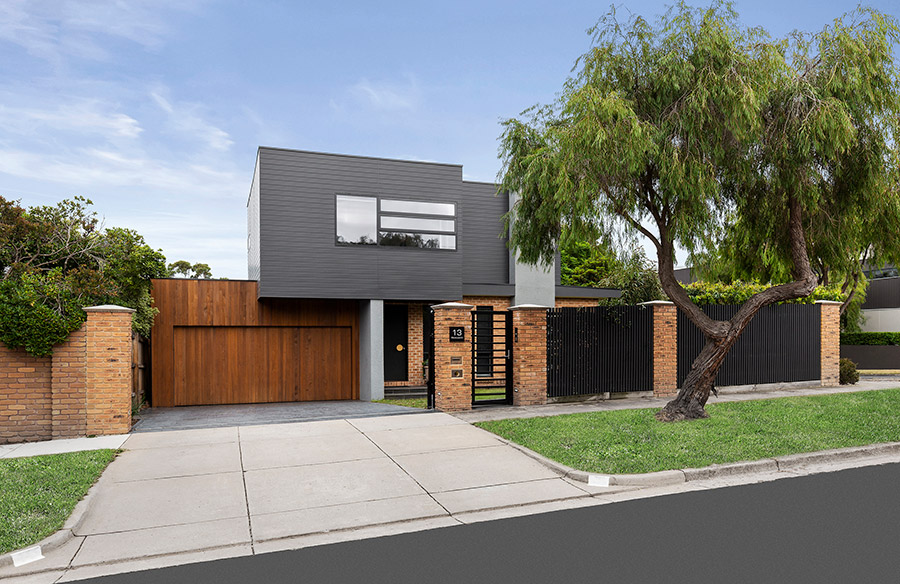Situated in the beachside suburb of Sandringham in Melbourne, the Sandringham Residence by Minett Studio Architecture and Design is a fresh addition and renovation to a 90s bayside home. The brief was for a contemporary home with more space for a young family to grow into, transforming the drab property into a bright and vibrant home.
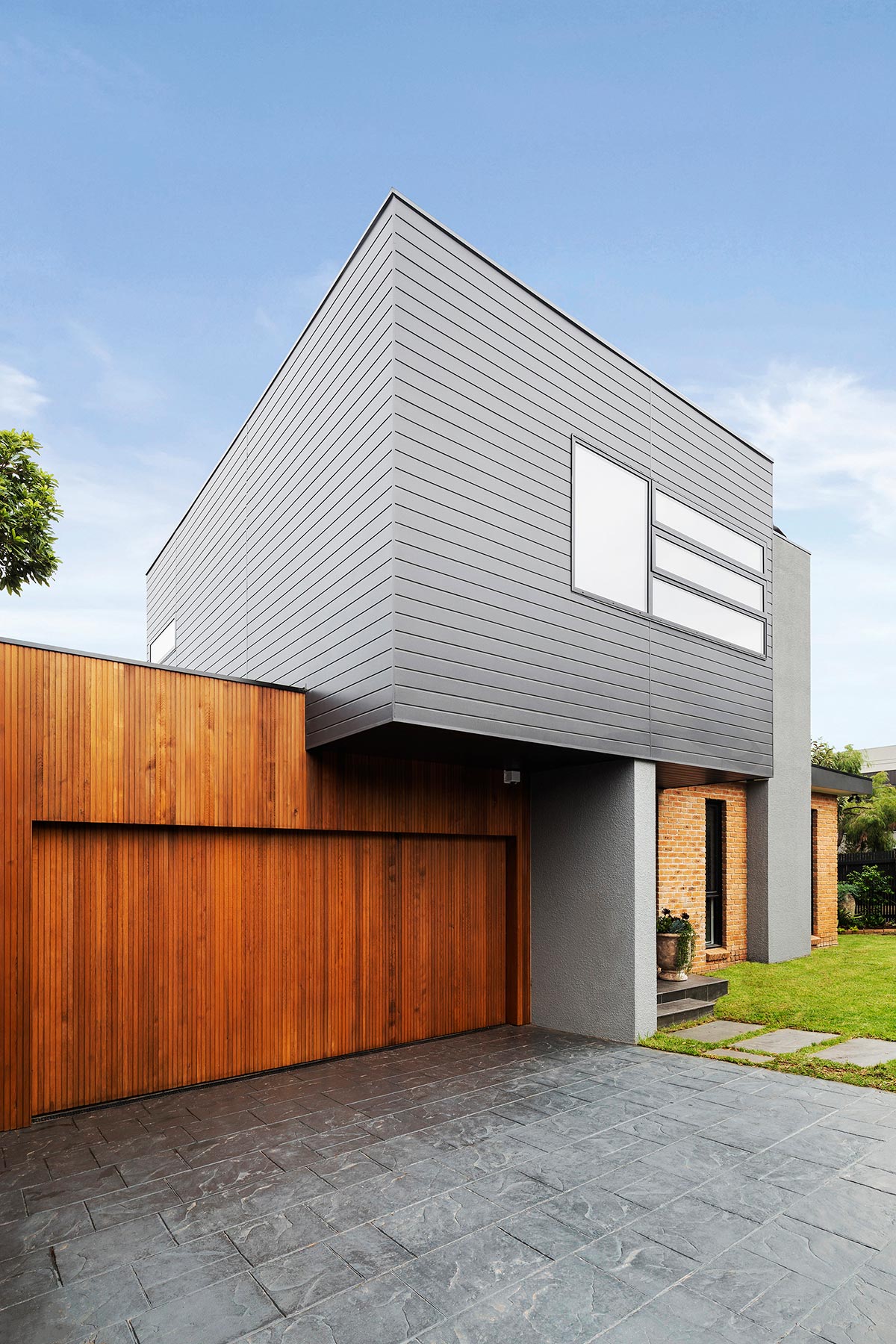
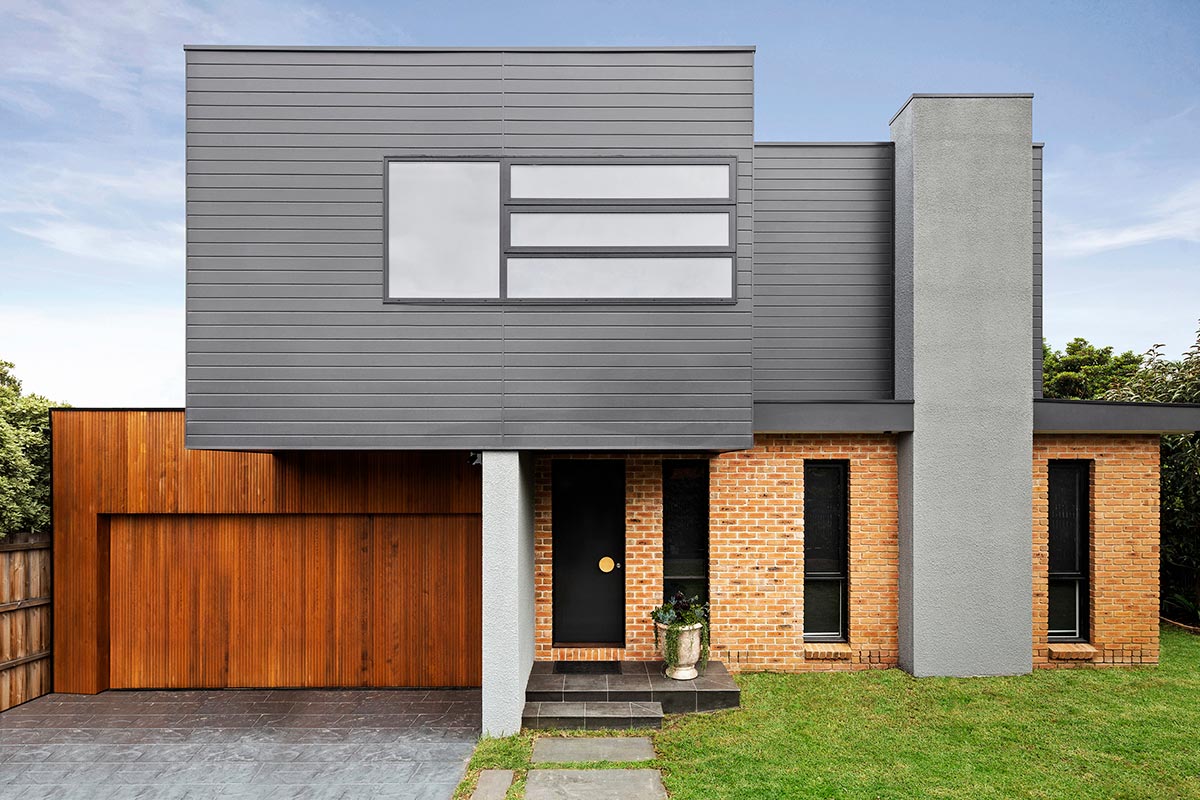
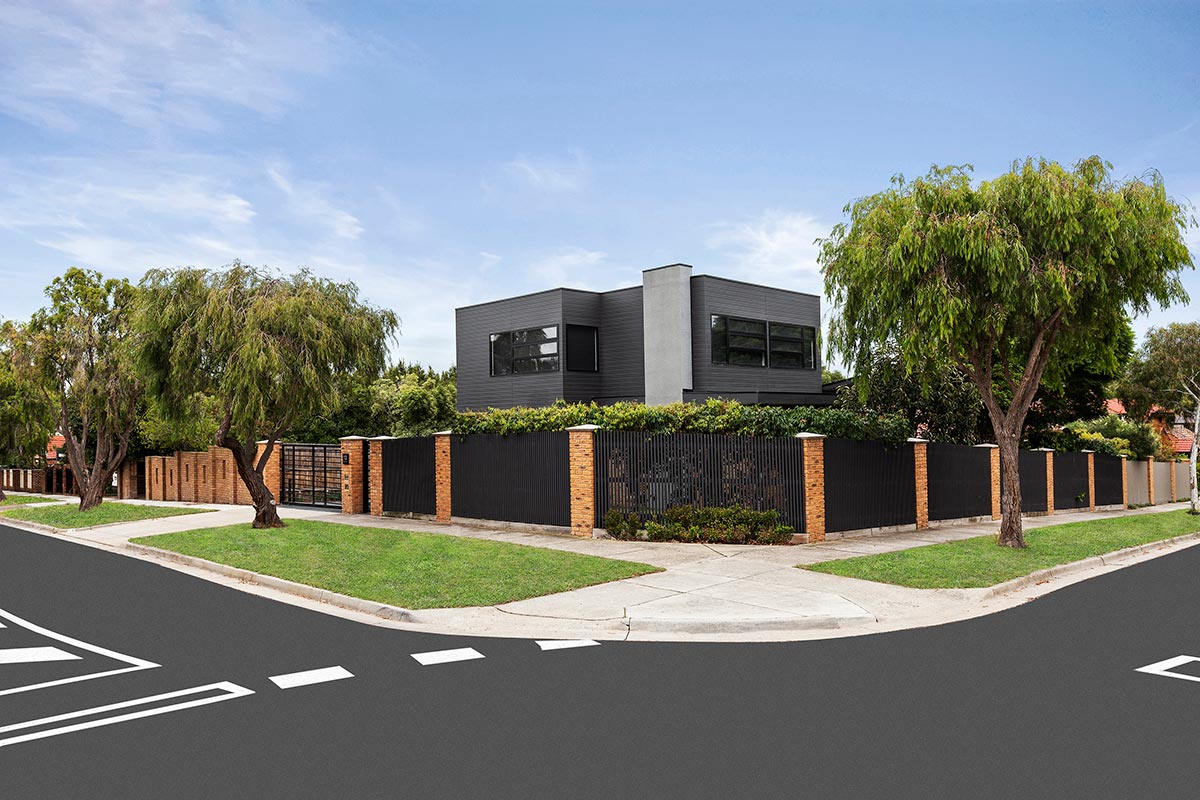
“From the street, the upstairs extension clad with ‘monument’ shiplap provides a strikingly modern edge against the original brick below, retained on client request. On entry, the neutral interiors, also styled by Minett, reflect the natural light, and a minimalist outlook hides a multitude of clever storage. The ‘sublime teak’ storage cupboard under the stairs is functional and durable, whilst creating a stunning visual feature on entry.”
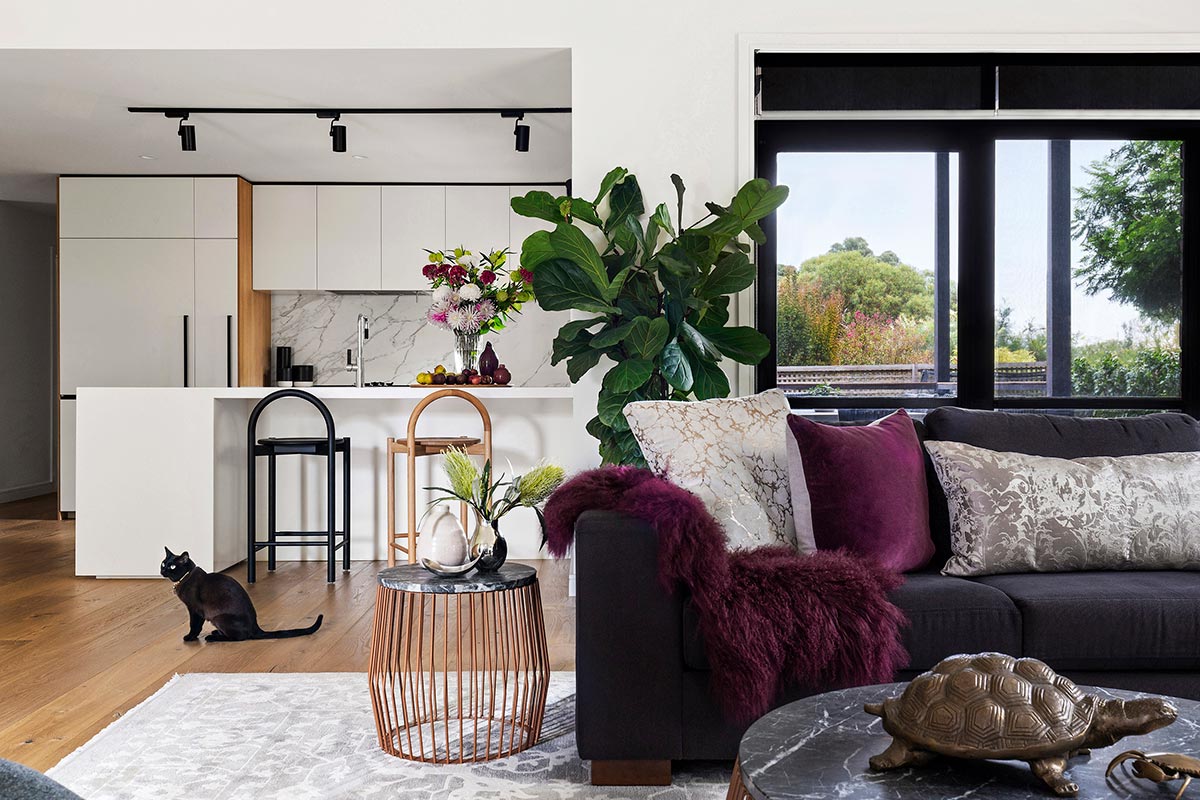
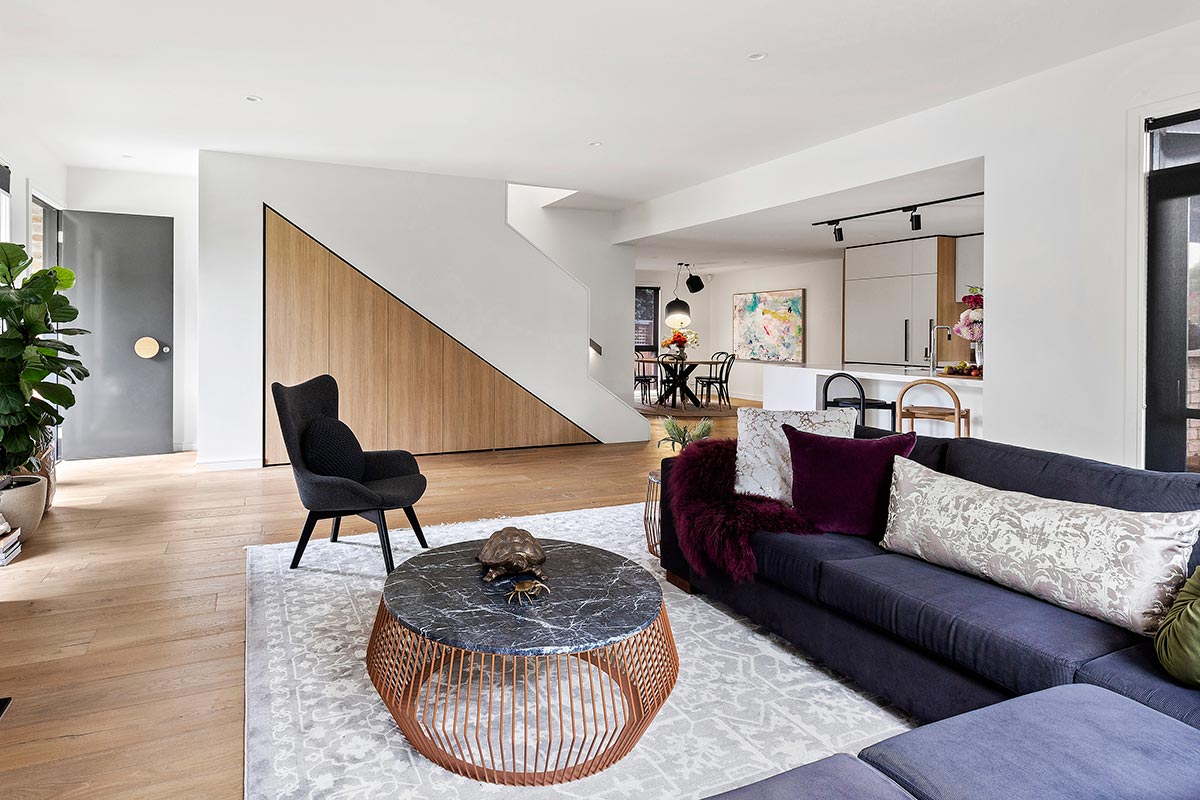
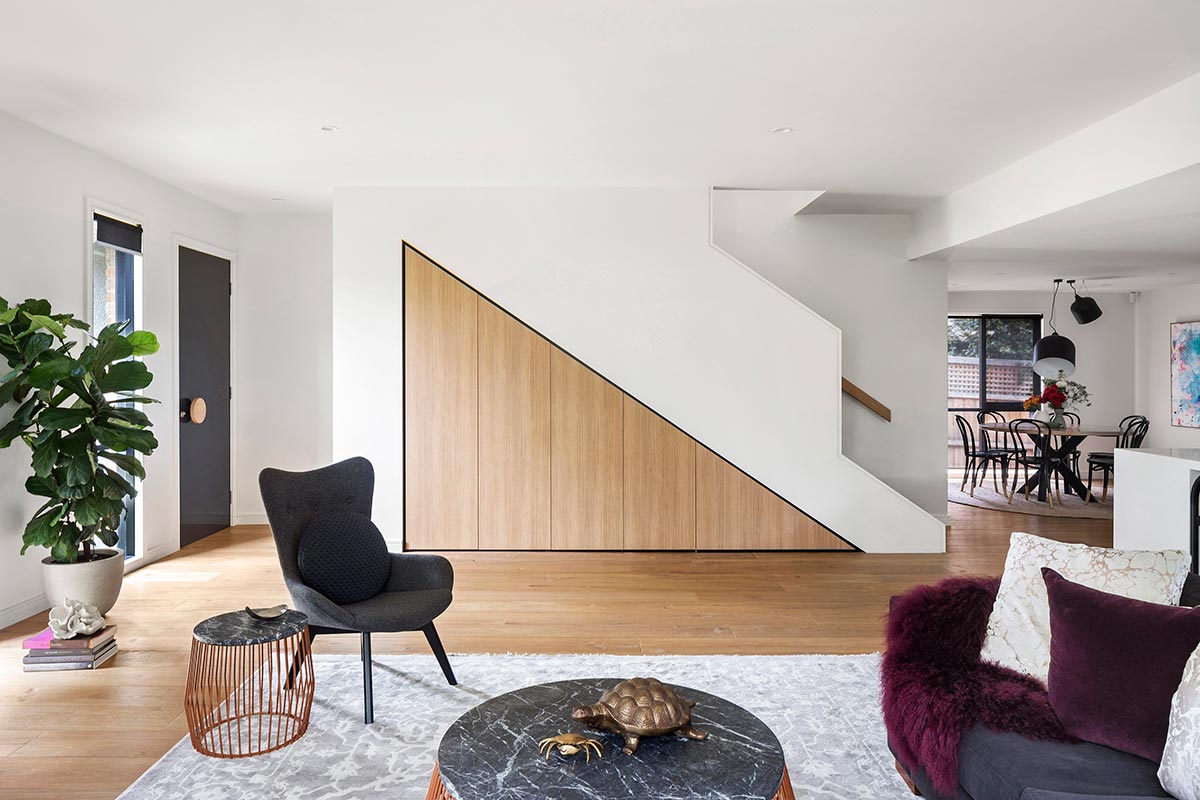
The new floorplan has been mapped with thoughtful consideration to spatial flow and a dream of forging a lifestyle. The detailing of how that would play out over time came down to a strong design response and the resolve of quality craftsmanship. A perfect amount of contrast and detail is brought into the design through the use of timber that creates a warm and luxurious ambiance in all the spaces. This detail is also evident with the new furnishings and joinery throughout.
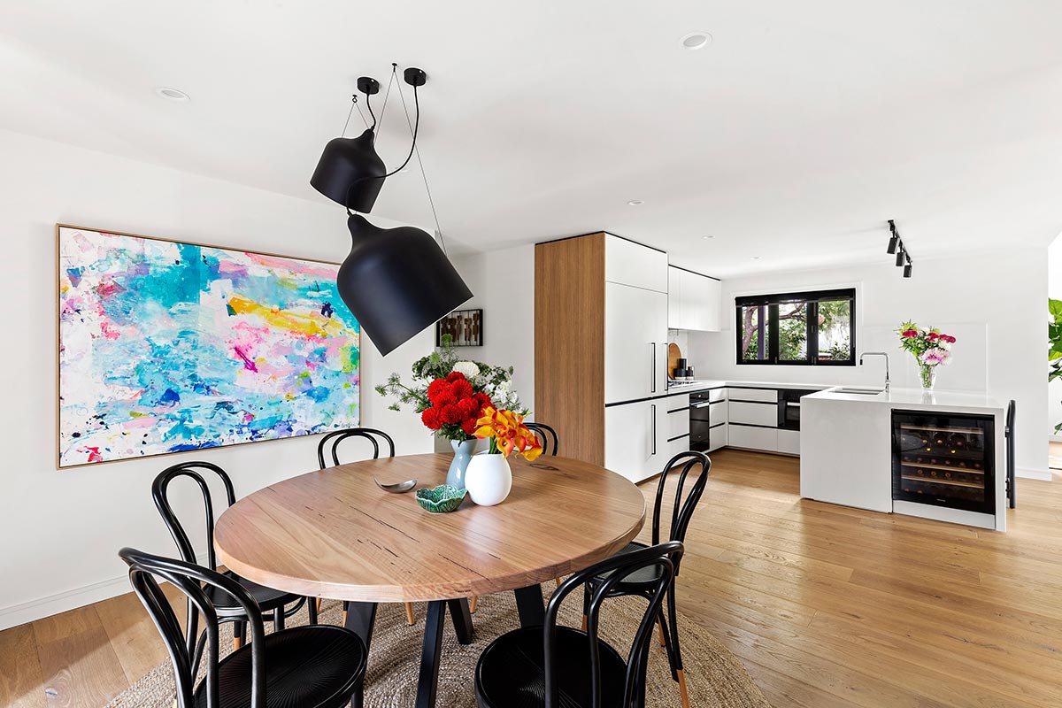
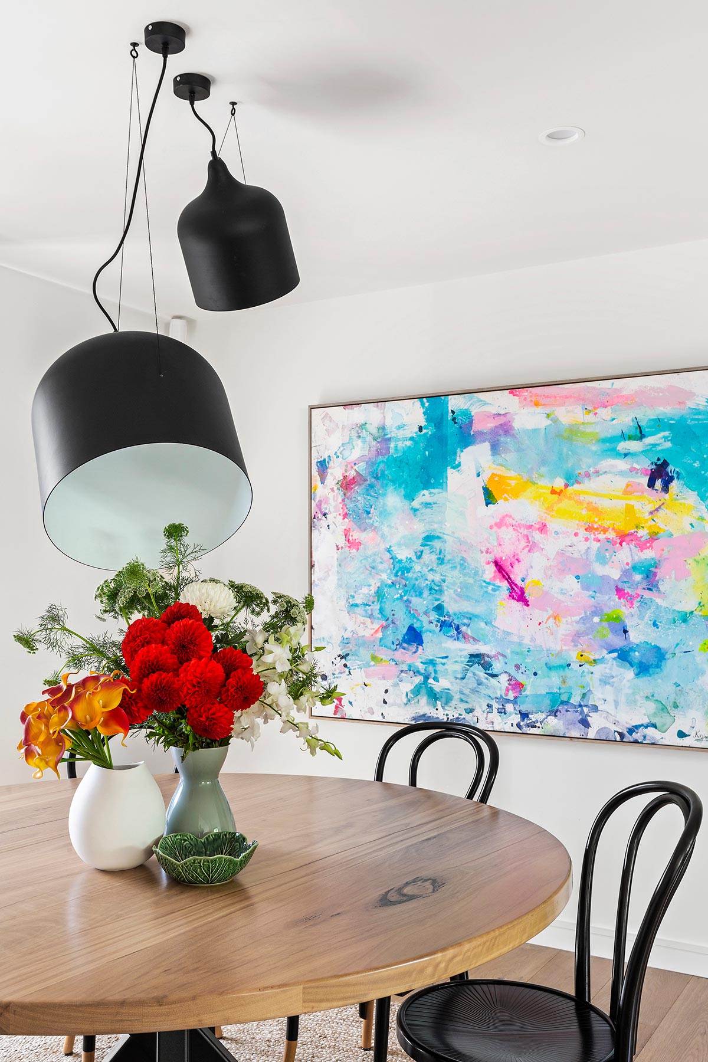
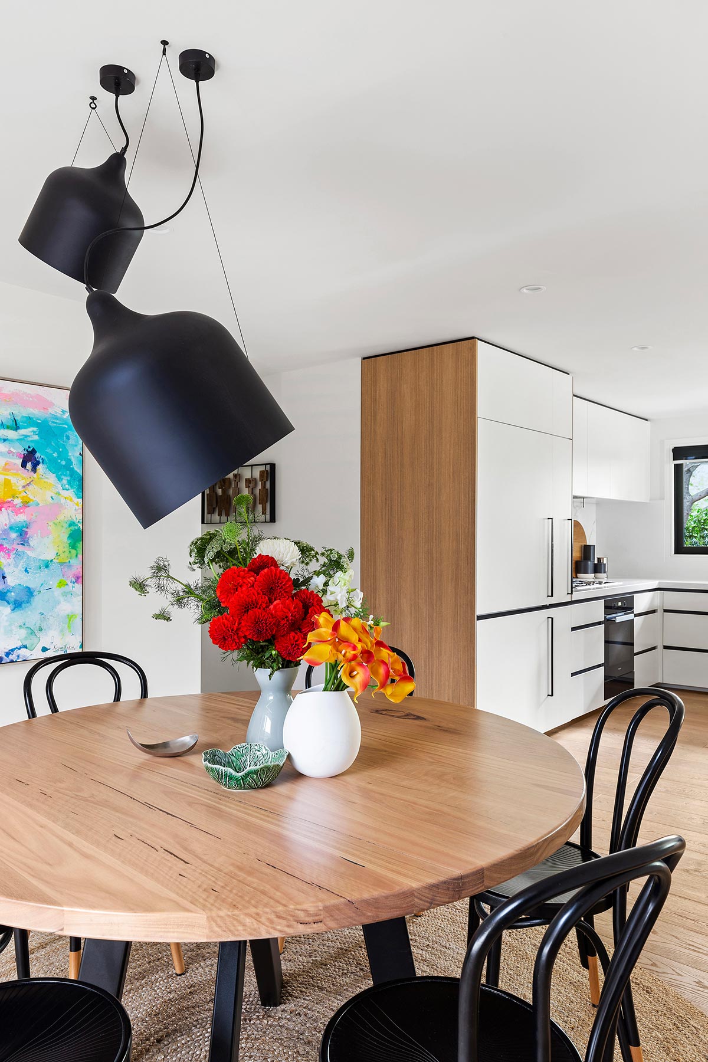
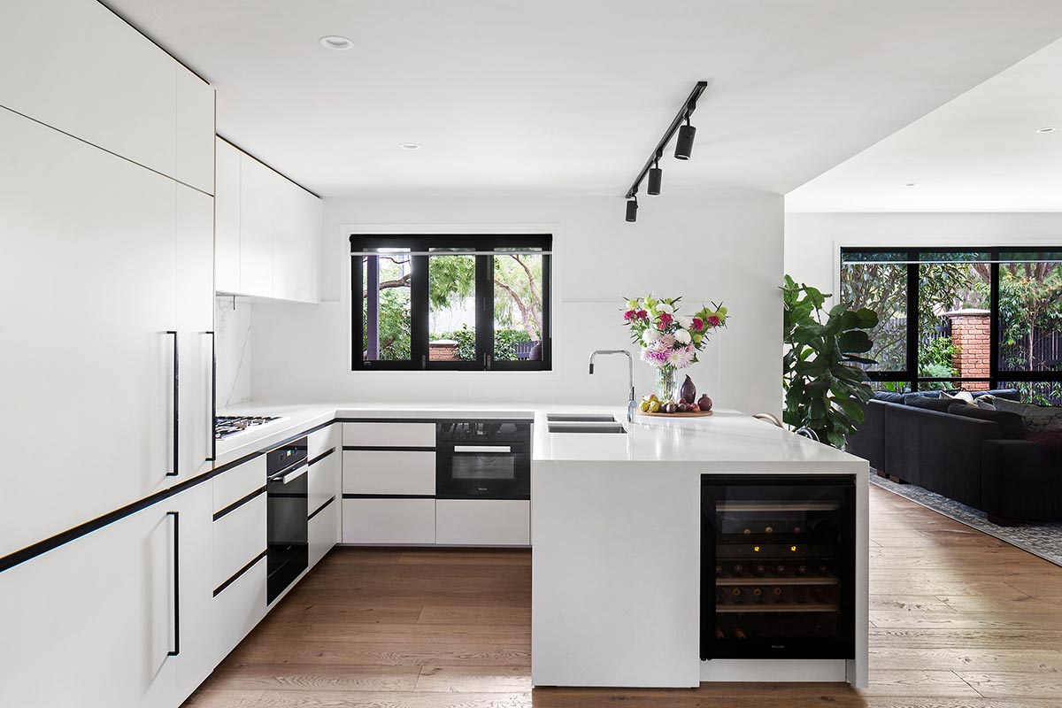
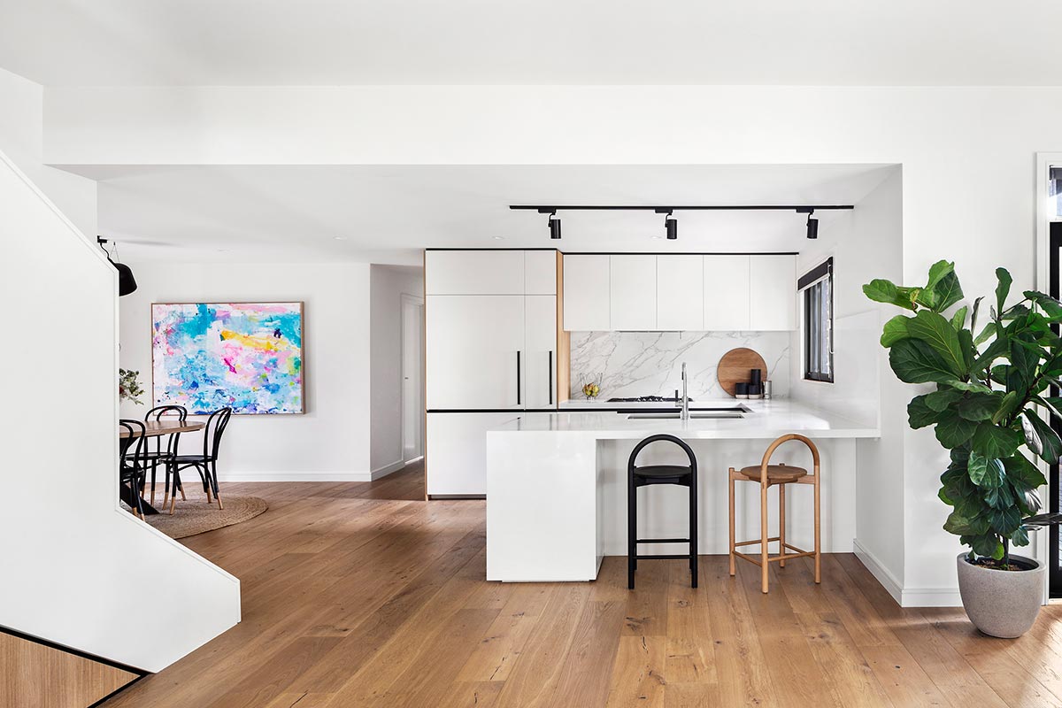
On entry, the neutral interiors, also styled by Minett, reflect the natural light, and a minimalist outlook hides some clever storage. The storage cupboard under the stairs is functional and durable and this is also one of the keys to making this beautiful house a functional family home. The interior of the house was treated with a white paint makeover to keep the consistency of the light and bright aesthetics from the outside to the main living spaces and across all rooms.
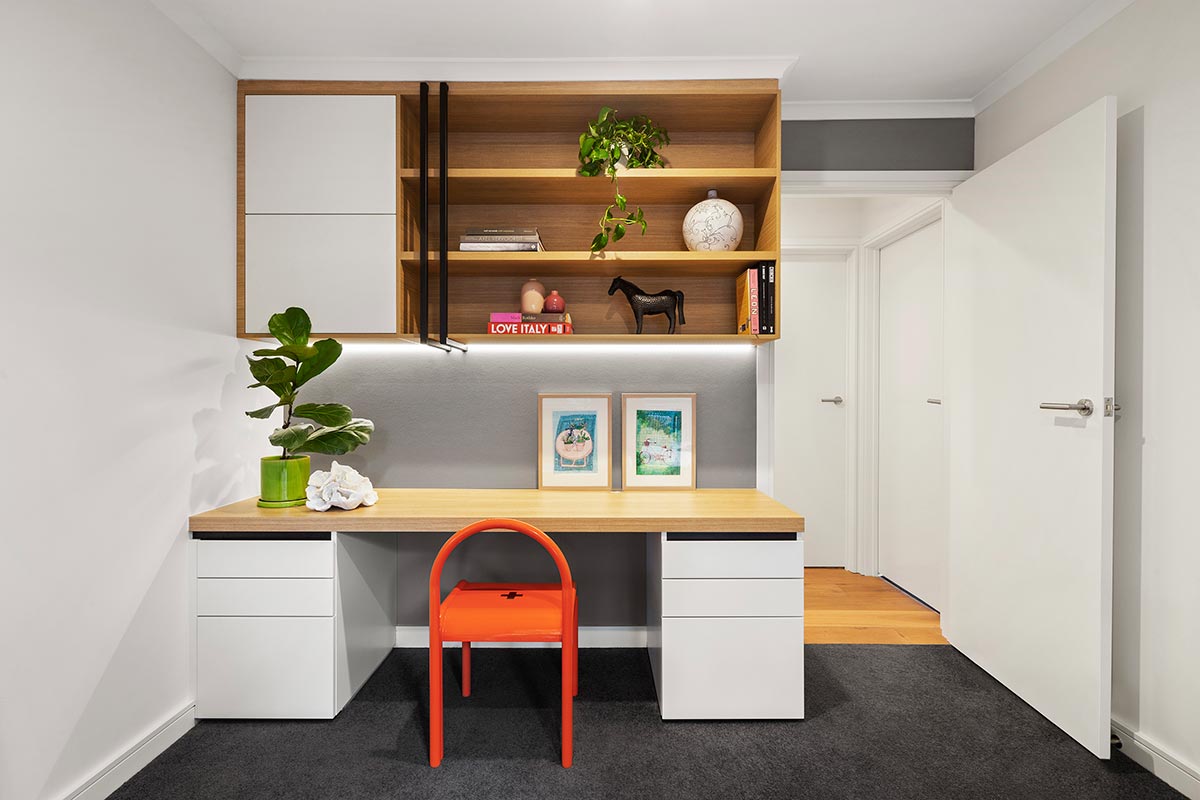
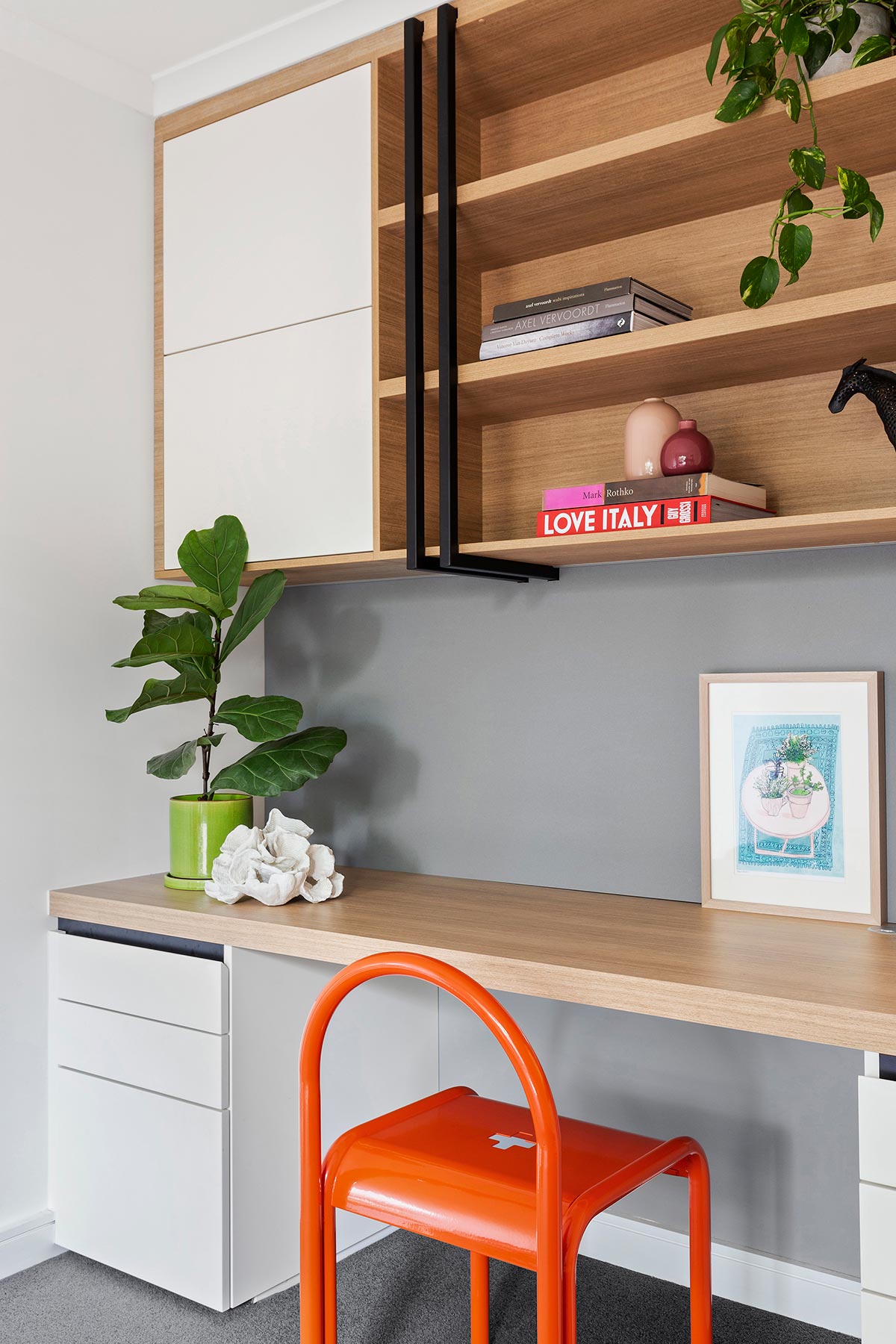
“In the study, a built-in desk and cupboards continue the theme of ‘concealed technology’ with hidden cables. The neutral colour scheme is timeless, allowing for interchanging pops of colour. Upstairs, the new floor provides for a spacious children’s retreat, with two bedrooms, a shared bathroom and master suite. With outlooks making the most of the tree canopy, the master suite is also complete with a luxurious ensuite and walk-in-wardrobe.”
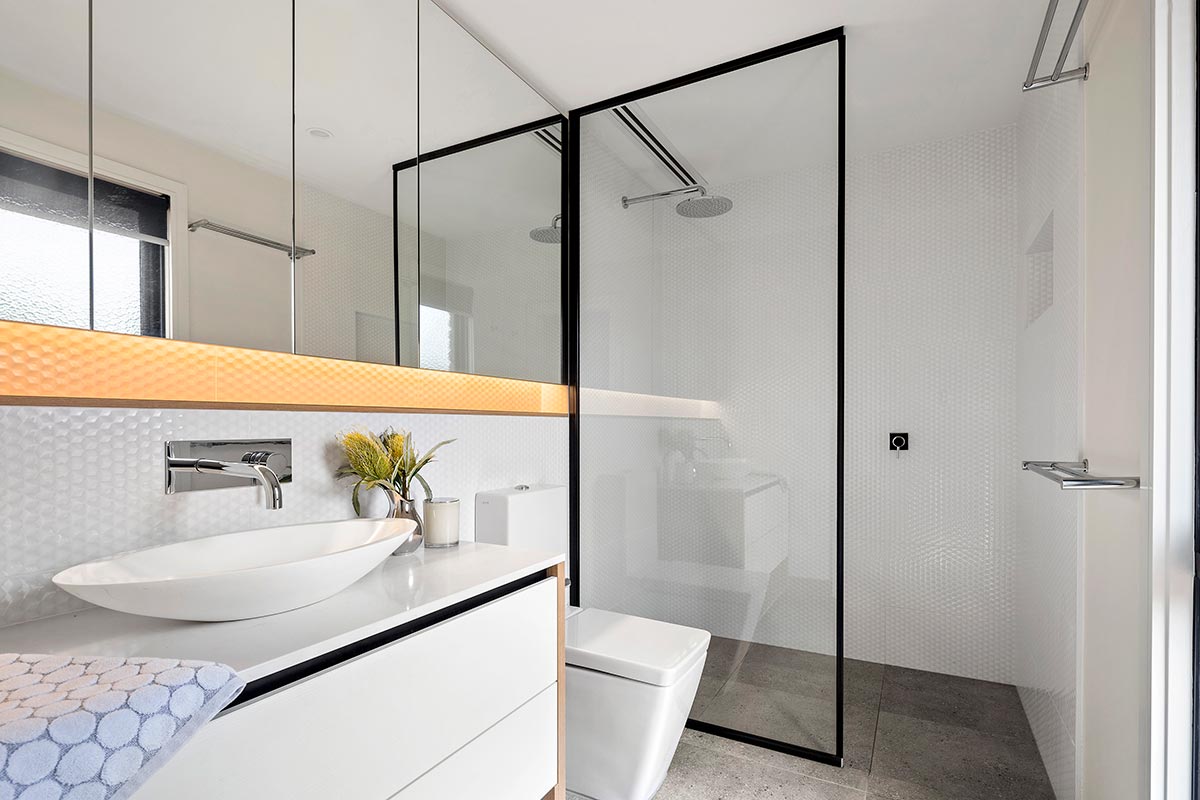
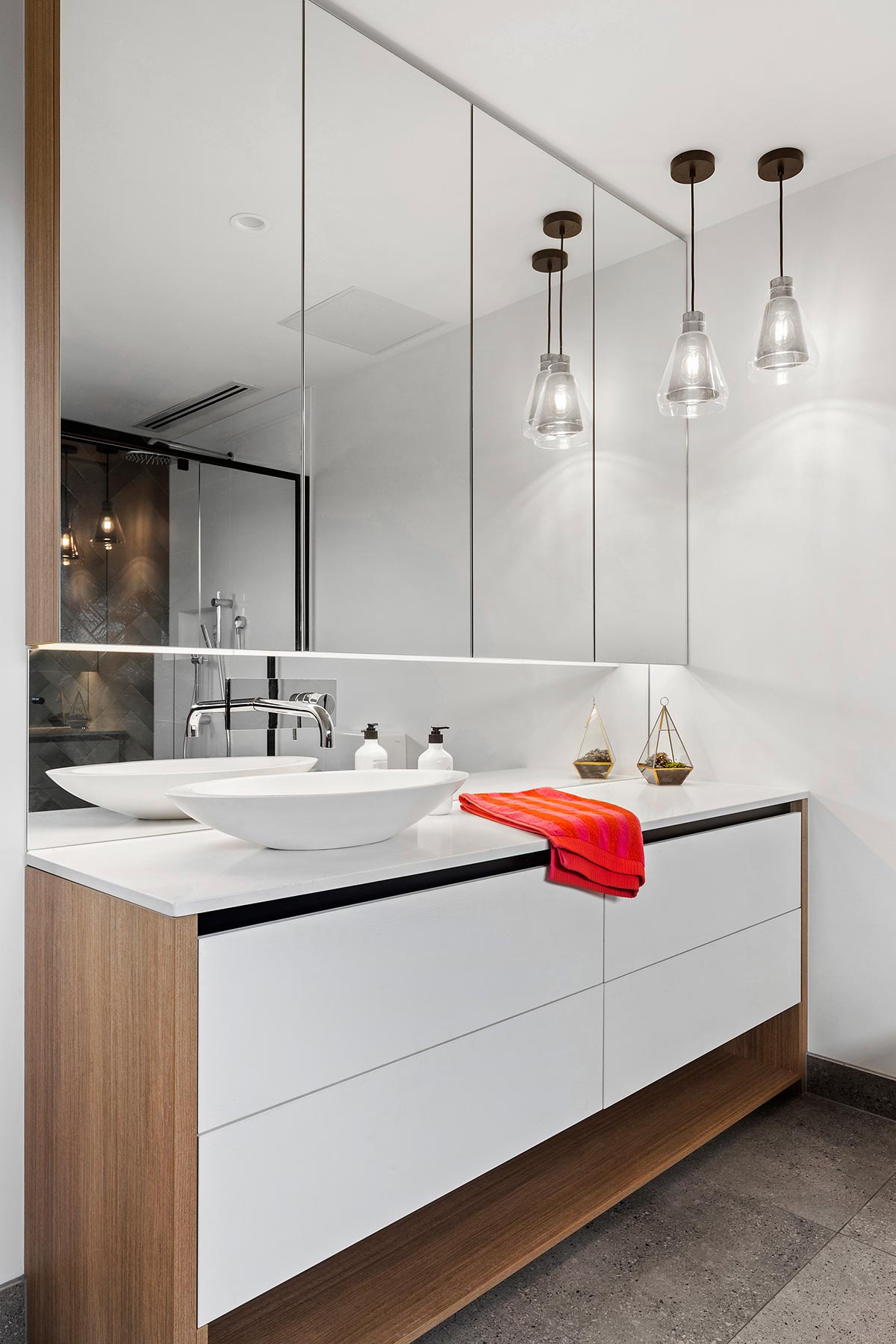
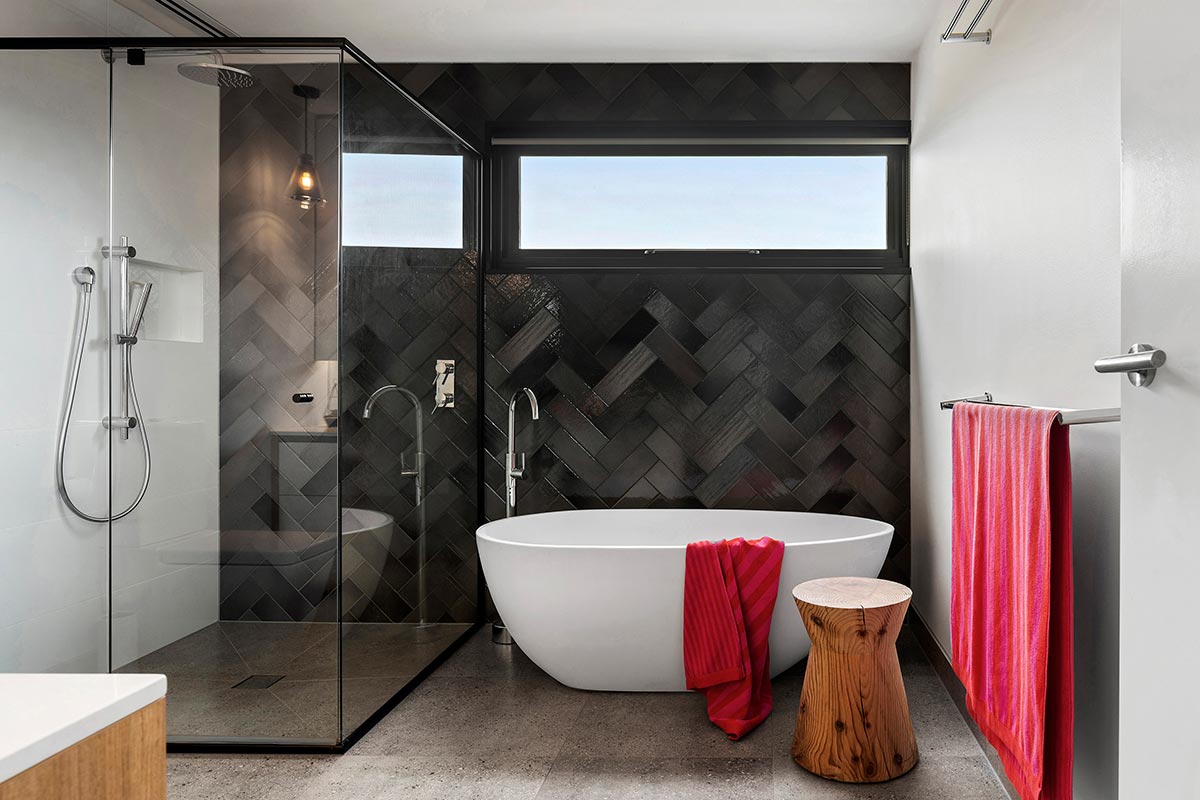
The Sandringham Residence by Minett Studio Architecture & Design is a marvelous abode that is dusted with modernistic features that allows it to shine in the present age. Shortlisted for the prestigious 2018 Bayside Built Environment Awards for Best Renovation/Extension, Minett’s transformation allows for years of comfortable family living within a timeless contemporary home.
House Project: Sandringham Residence
Architect: Minett Studio Architecture & Design
Location: Sandringham, Australia
Type: Renovation
Photographer: Alessandro Cerutti



