A big name in Bali‘s fast-growing hospitality scene, Daniel Mitchell lives in his own pocket of tropical paradise. As the Creative Director of the Potato Head Group, it’s no surprise that the look of his home is inspired by beach clubs and island life. Its design displays a deep understanding and respect for Balinese culture combined with unhindered creativity. Find out what took three years to build as we take you on a tour of Rumah Padang Linjong by Patishandika, an Indonesian architecture firm based in Bali.
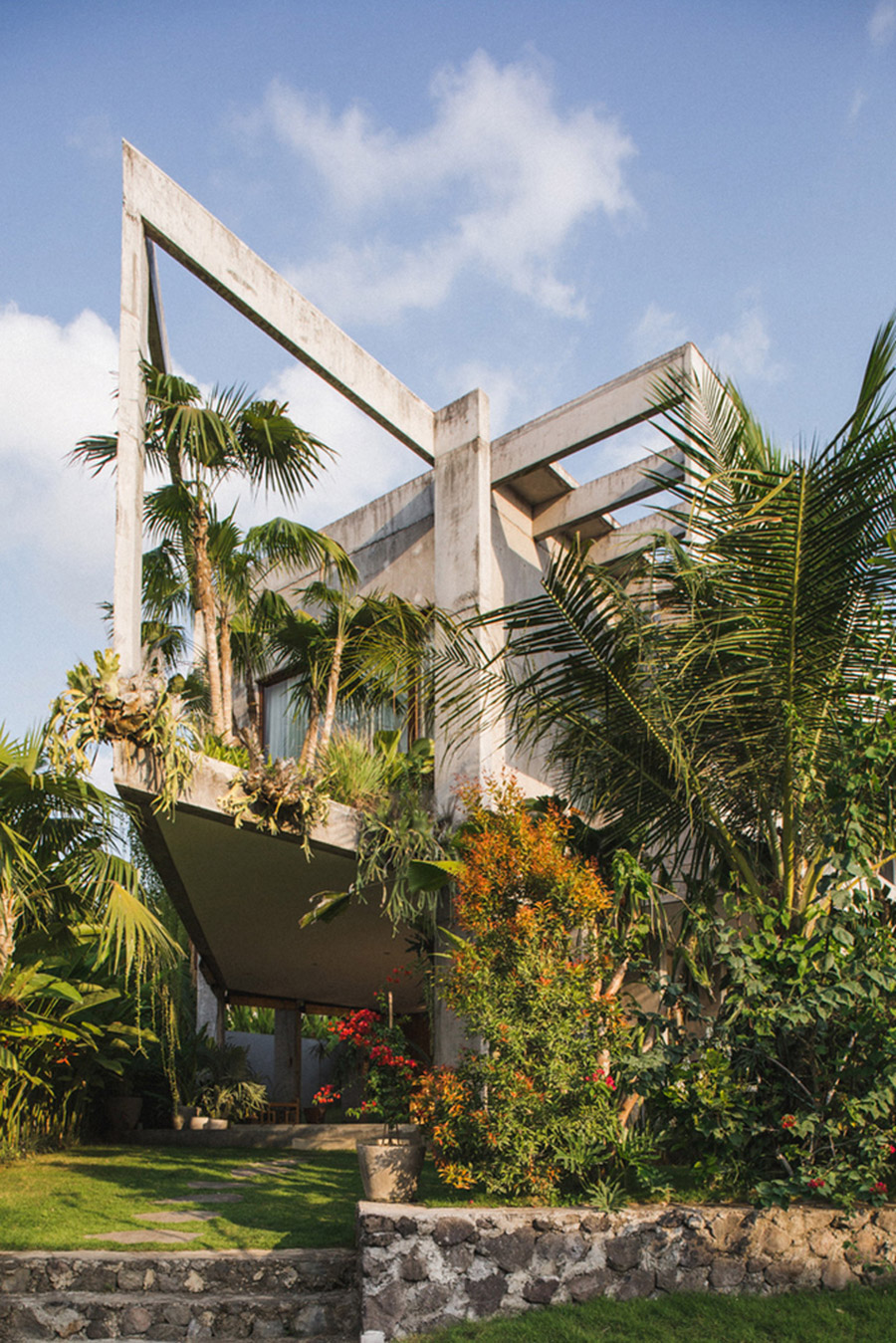
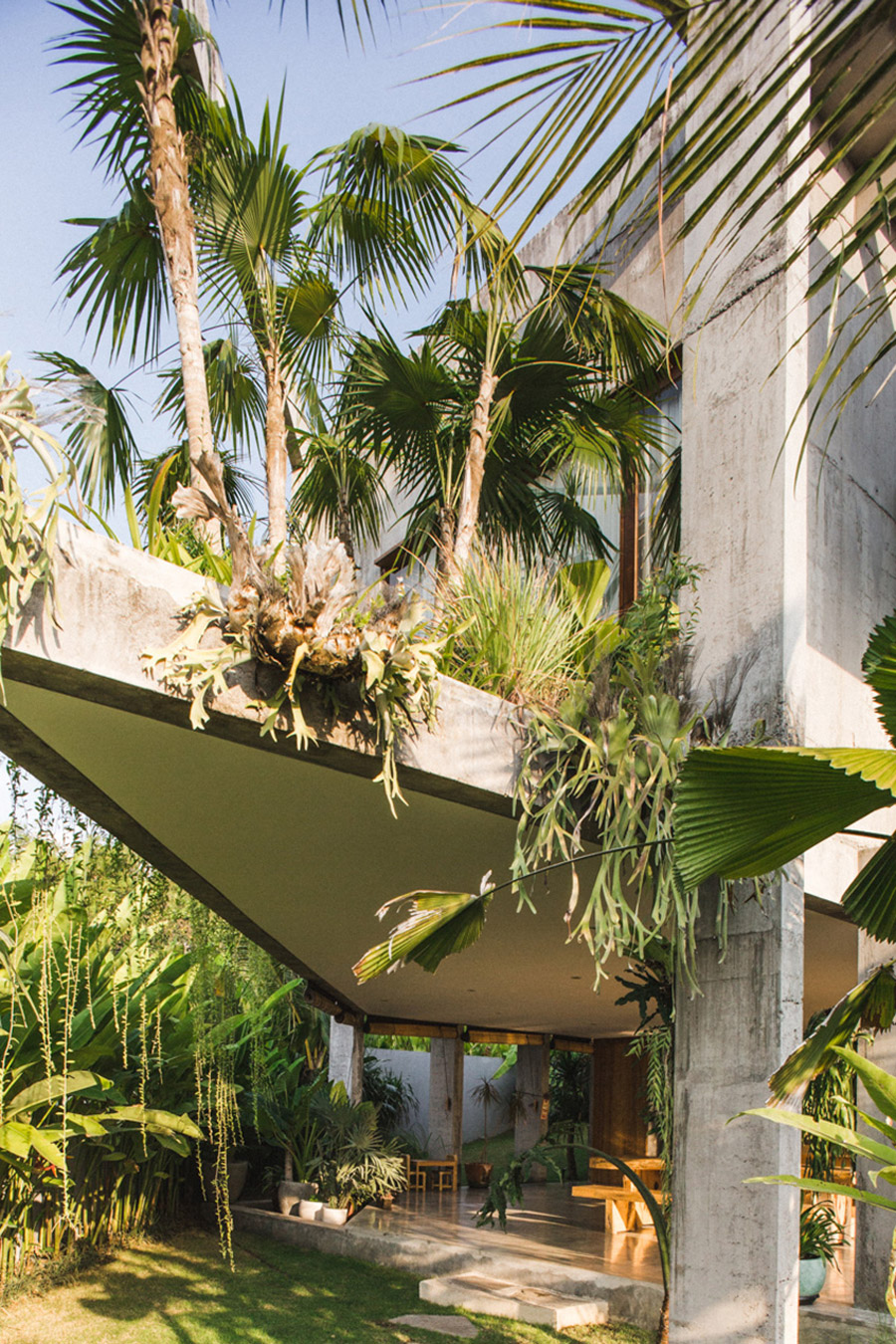
This tropical home borrows themes from the stereotypical appearance of a beach club, in the same vein as Potato Head. Timber and concrete are seen throughout the interior and exterior of the house. These two materials were selected to maintain peacefulness and simplicity throughout the space to allow the lush greenery to stand out!
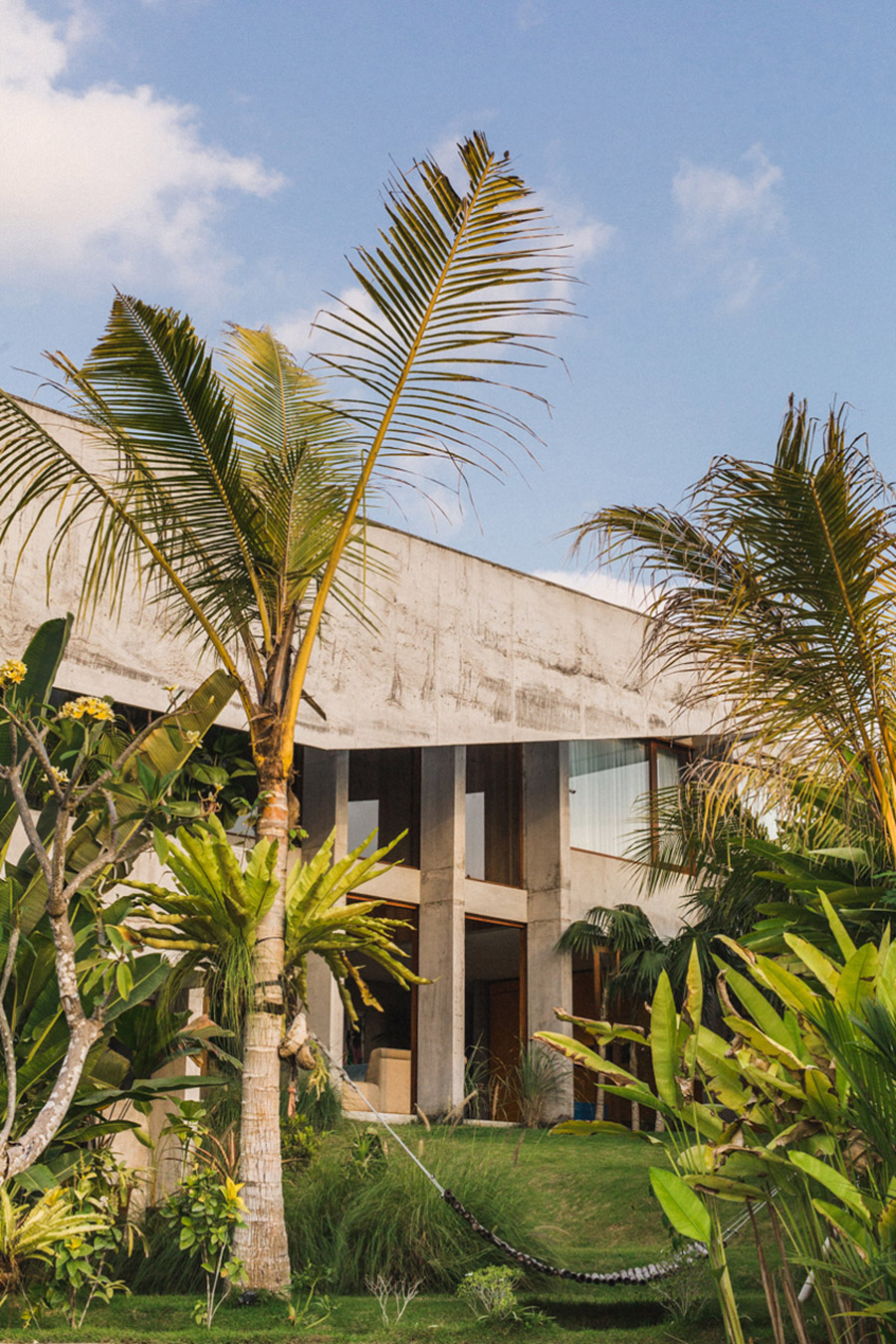
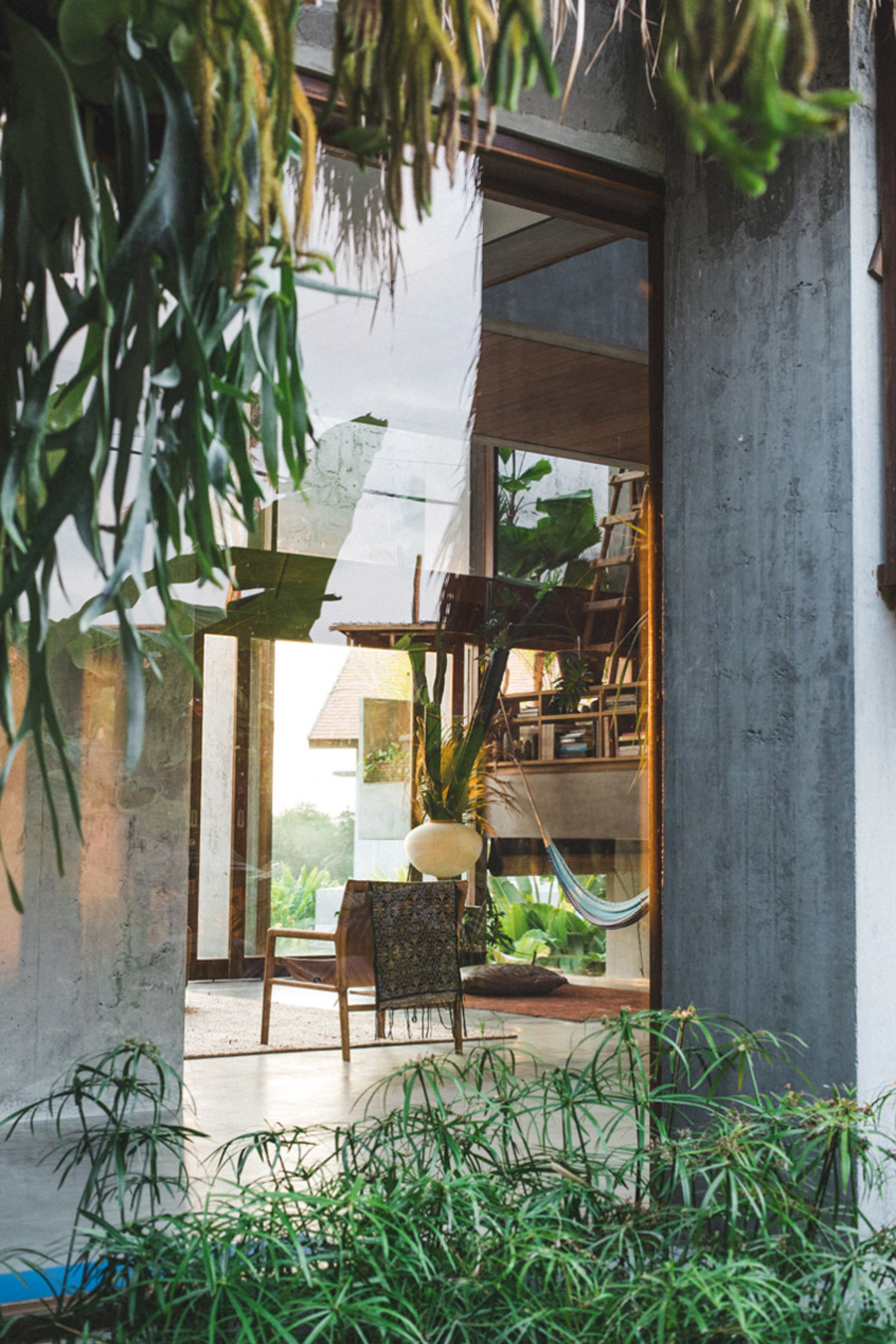
The outdoor landscape is overgrown on purpose to soften the solid concrete exterior. The plan is to allow it to grow over time into an unruly, organic aesthetic. These lush surroundings are brought inside as much as possible as well. The glass panels scattered around the house provides a bright but indirect light which is best for indoor plants.
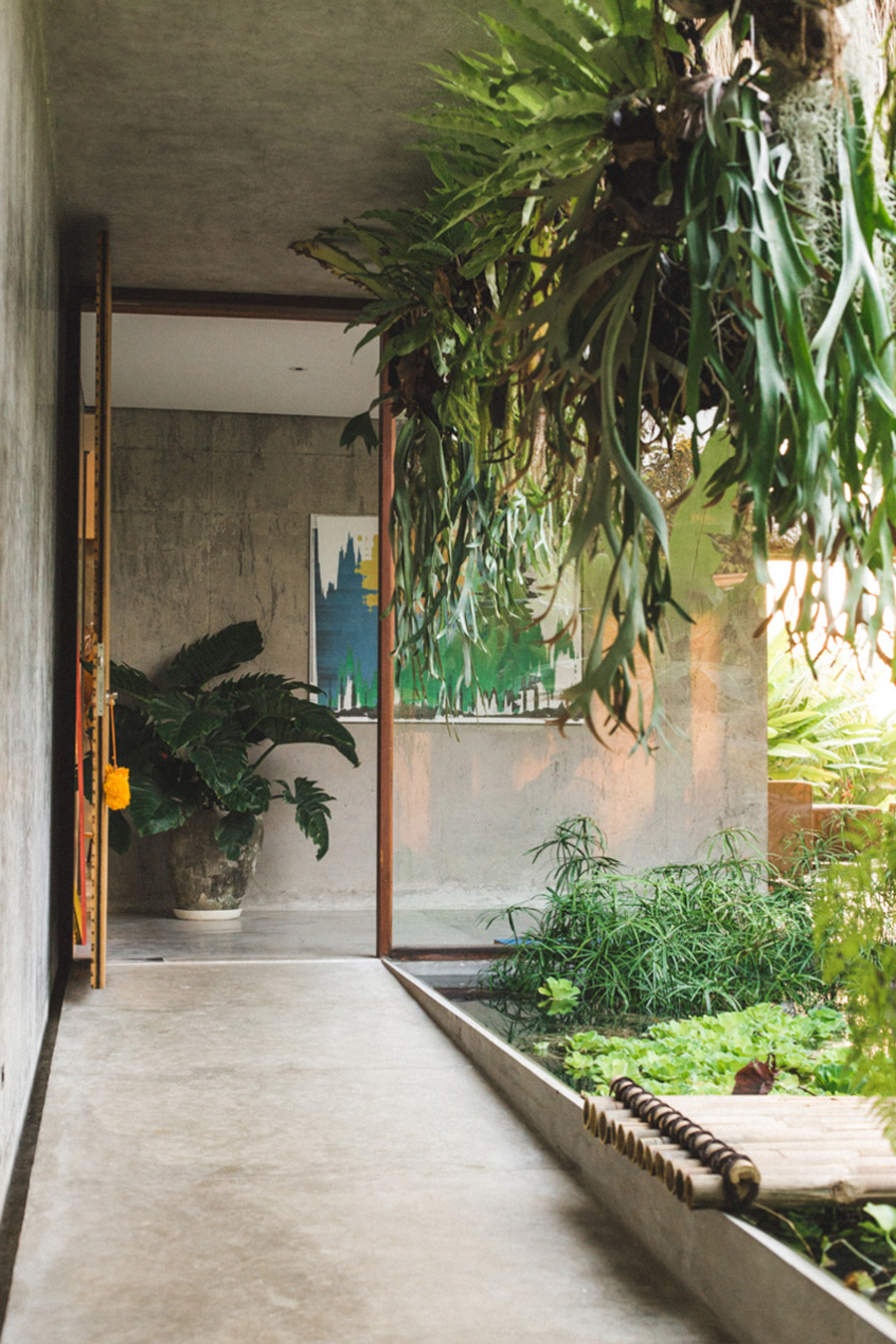
The entrance way of the house makes you feel like you’re about to enter an exclusive concrete jungle with the raw floor extending from the doorway to the interior of the house. Along with the plant box and bamboo accents right at the ingress of the path this adds that authentic tropical Balinese feel. What a way to set the ambience!
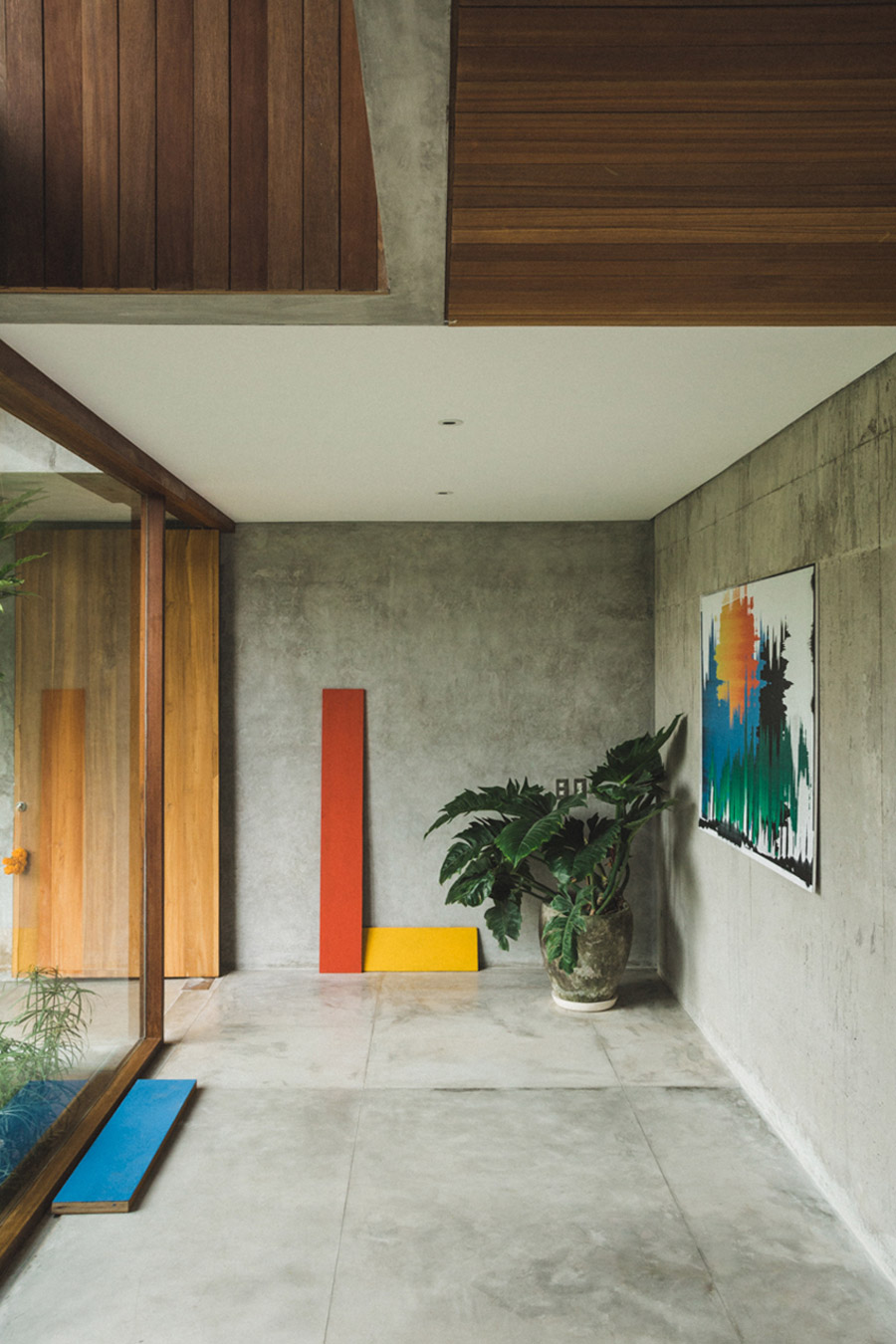
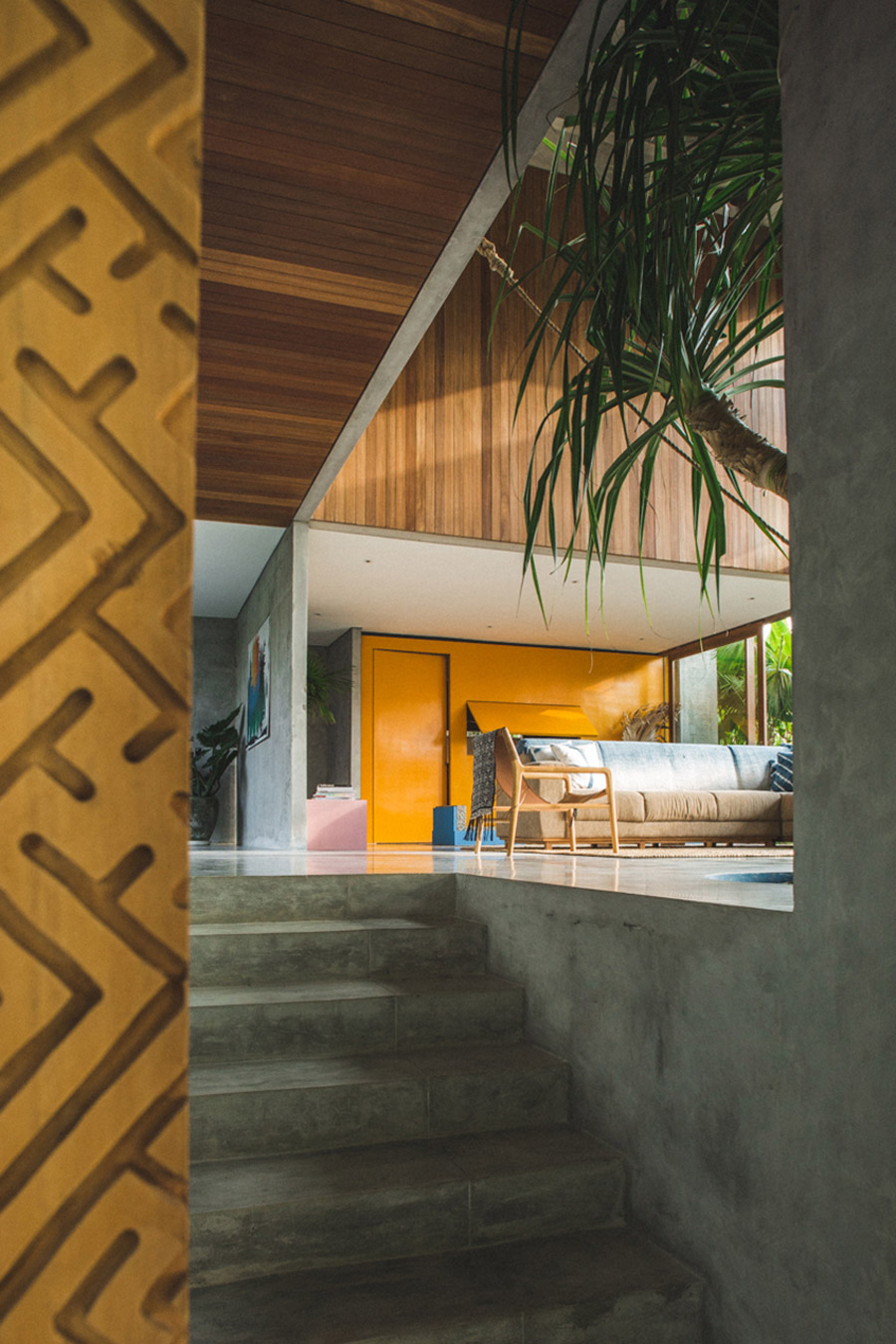
The Balinese sun is strong, so an overhanging concrete slab shelters the Mitchell family from too much direct heat penetrating through the double height windows. The architects designed the functional slab to add an intentional Brutalist touch to the home. This creates a real grandeur to overall home particularly throughout the entrance and main living space.
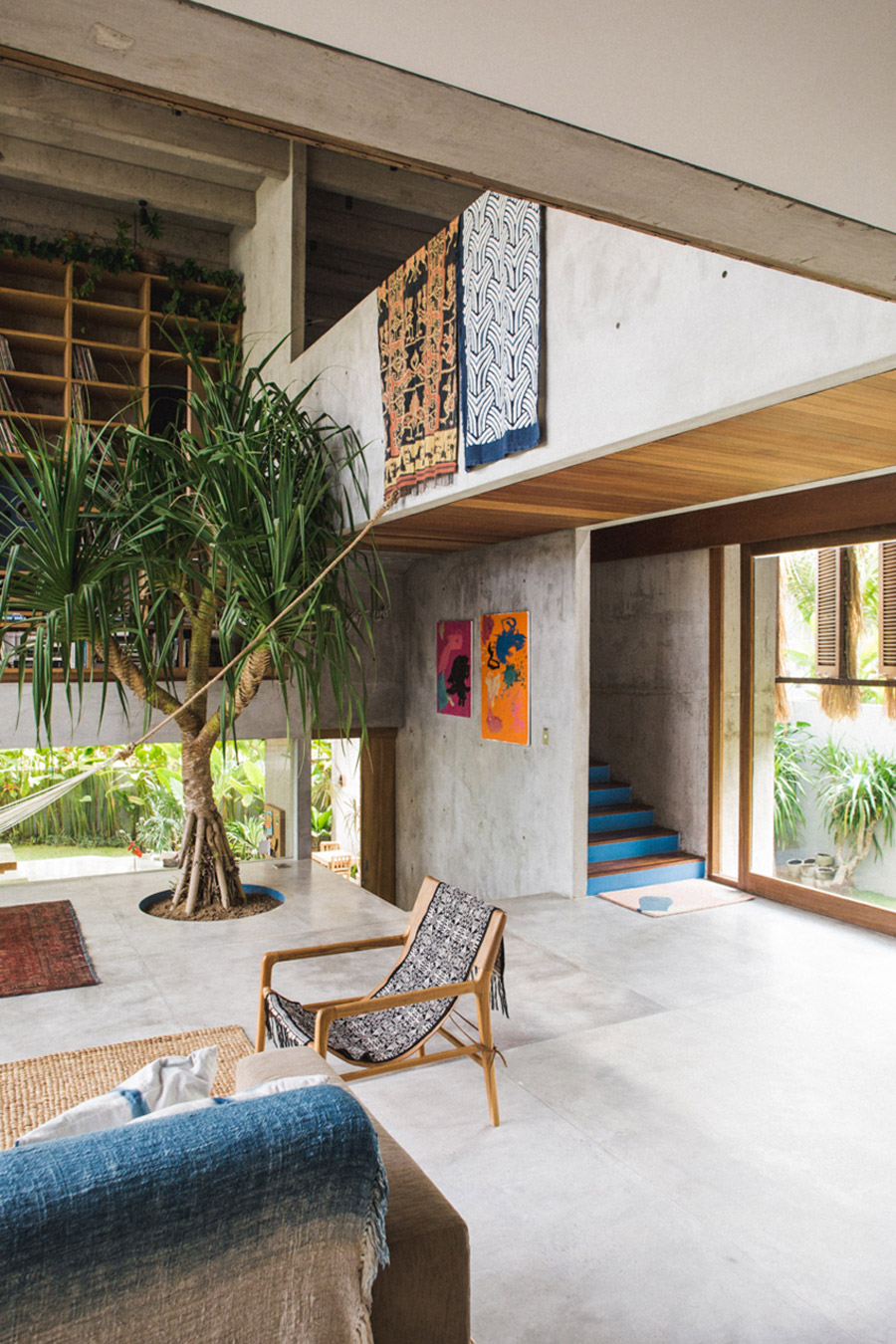
The house features a double-void living room and an upper-level music room which serves as a vinyl record archive for music connoisseurs.
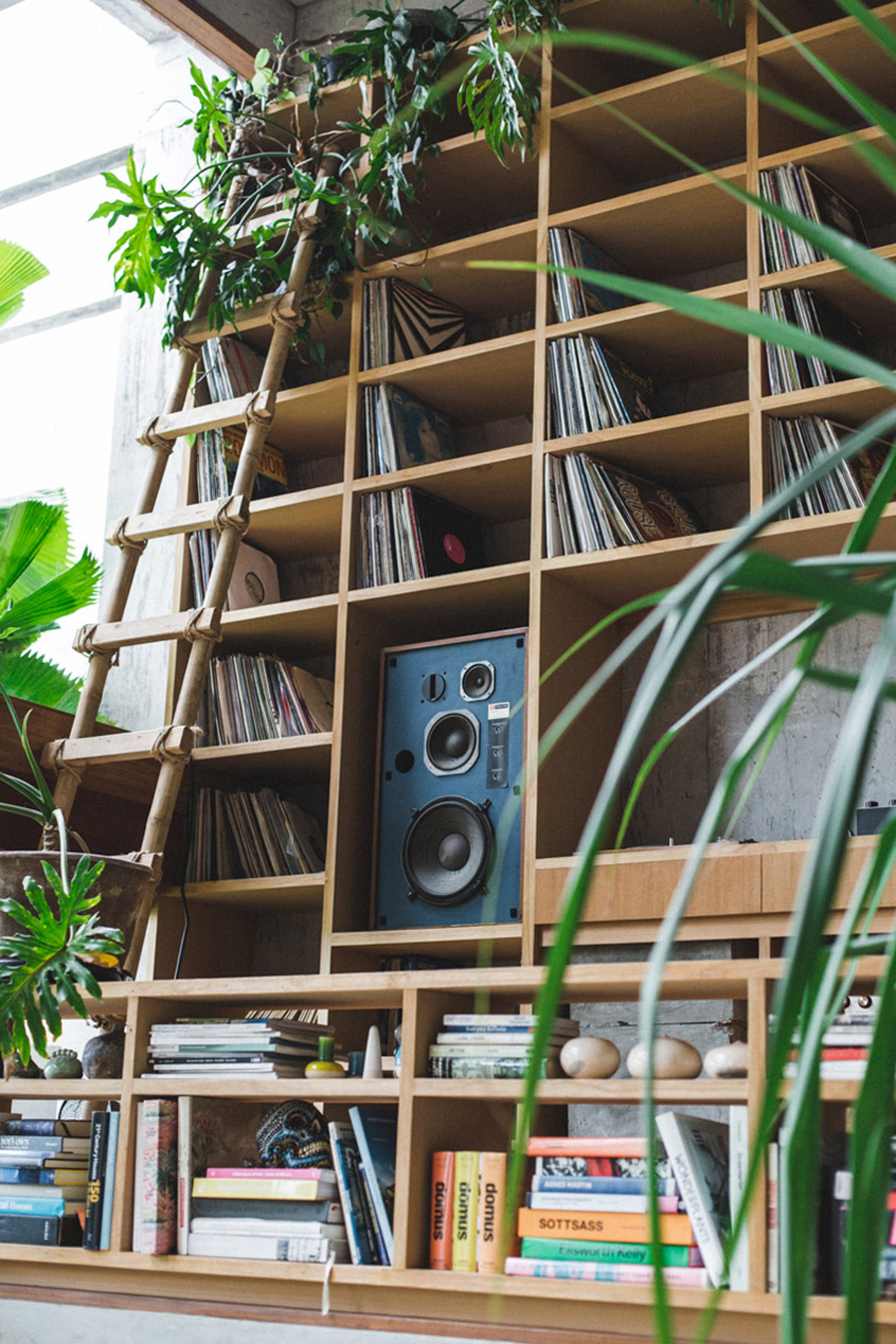 Besides presiding over the Potato Head Group, Mitchell owns a record label, Island of the Gods. This passion for music is particularly evident with the designated audio nook, complete with the vinyls and sound equipment. A silver disco ball that hangs above the living room hints at his penchant for throwing a good party. Who wouldn’t want to have an epic one in such a cool house?
Besides presiding over the Potato Head Group, Mitchell owns a record label, Island of the Gods. This passion for music is particularly evident with the designated audio nook, complete with the vinyls and sound equipment. A silver disco ball that hangs above the living room hints at his penchant for throwing a good party. Who wouldn’t want to have an epic one in such a cool house?
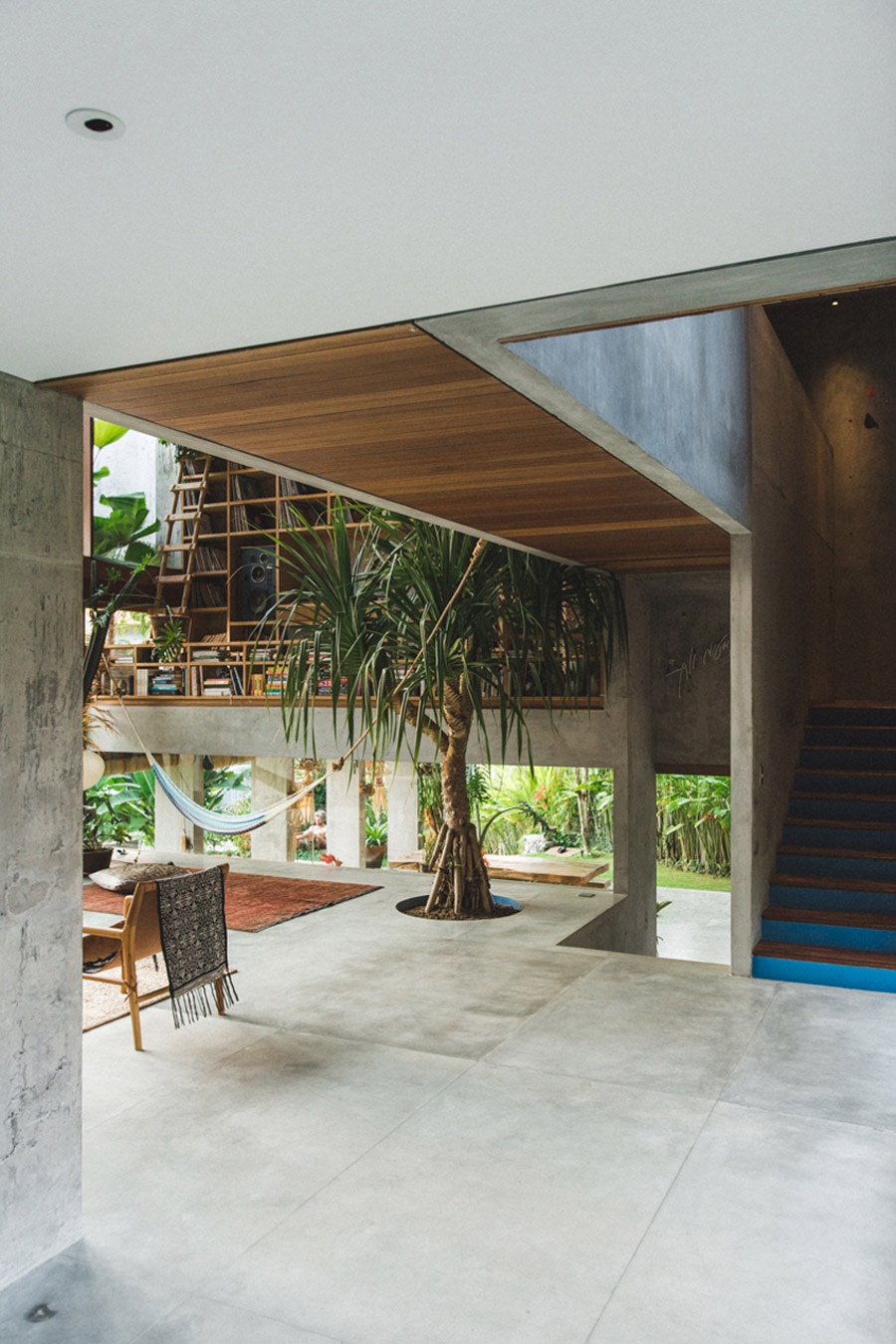
The kitchen-dining area is entirely open plan, with sliding doors to encourage a cool breeze throughout the space and perpetuate an indoor-outdoor atmosphere.
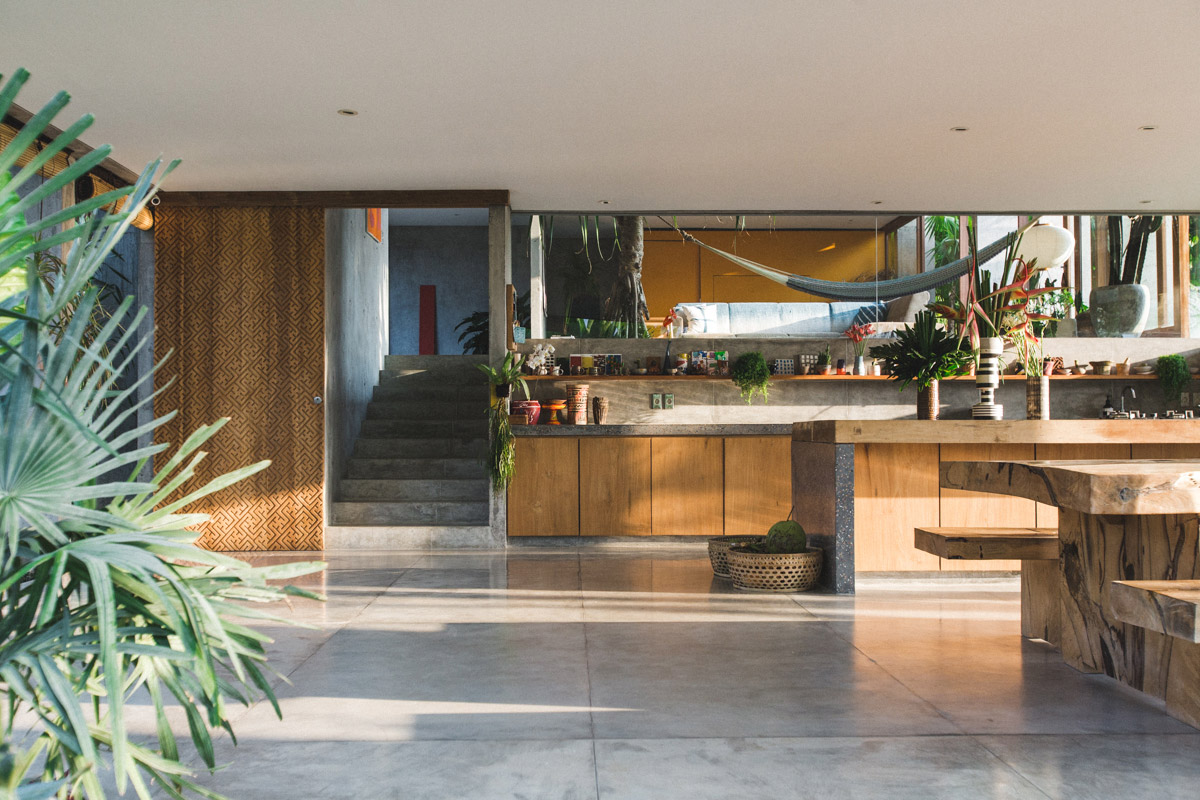
It’s easy to spot the wonderful things about Balinese style including their beautiful and positive spirituality that clearly shows on the bright interior choices, the beautiful gardens and a solid appreciation for anything that’s natural, not to mention the quirky but simple style which instantly gives you that homey feeling!
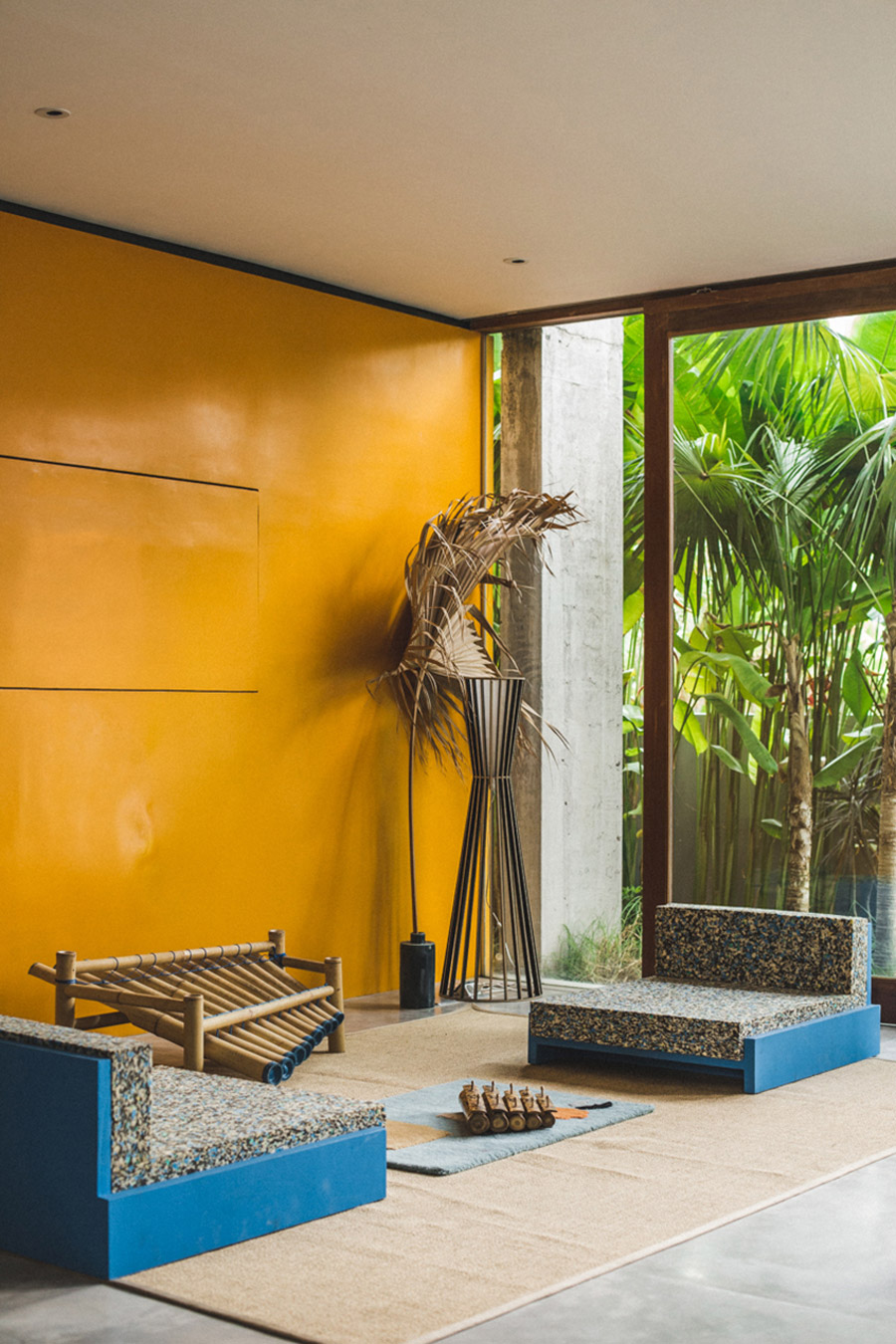
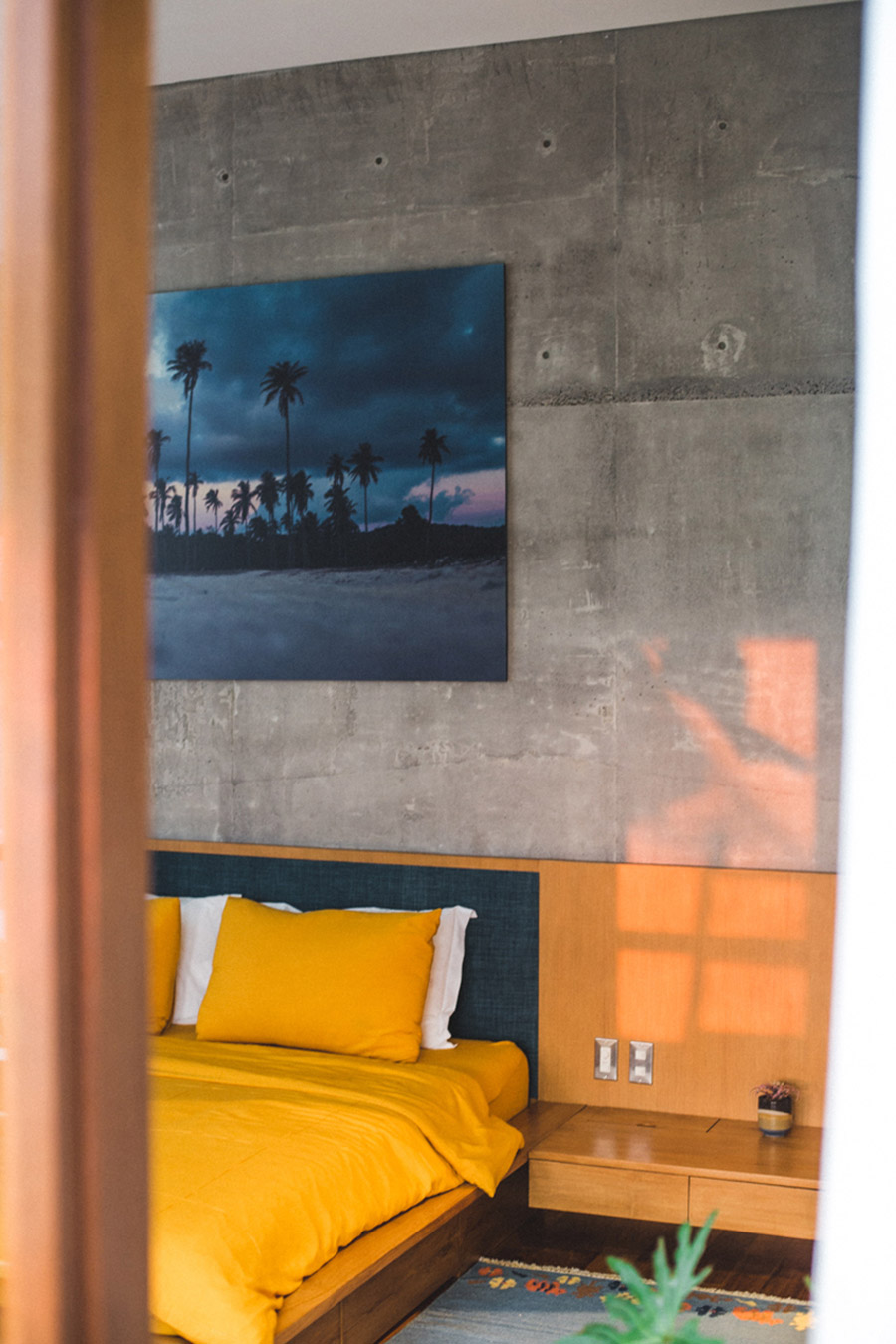 This iconic Balinese house shows that no matter how simple and raw it may seem, just a little bit of colour and greenery is all you need to lift up the mood of any space. Use those in combination with well-considered interior style of rich heritage and you suddenly have a little heaven at your house. It’s just really kind of hard to see such beautiful houses and not smile!
This iconic Balinese house shows that no matter how simple and raw it may seem, just a little bit of colour and greenery is all you need to lift up the mood of any space. Use those in combination with well-considered interior style of rich heritage and you suddenly have a little heaven at your house. It’s just really kind of hard to see such beautiful houses and not smile!
House Project: Rumah Padang Linjong
Architect: Patishandika
Location: Bali, Indonesia
Type: New Build
Size: 512 m2
Photographer: Tommaso Riva



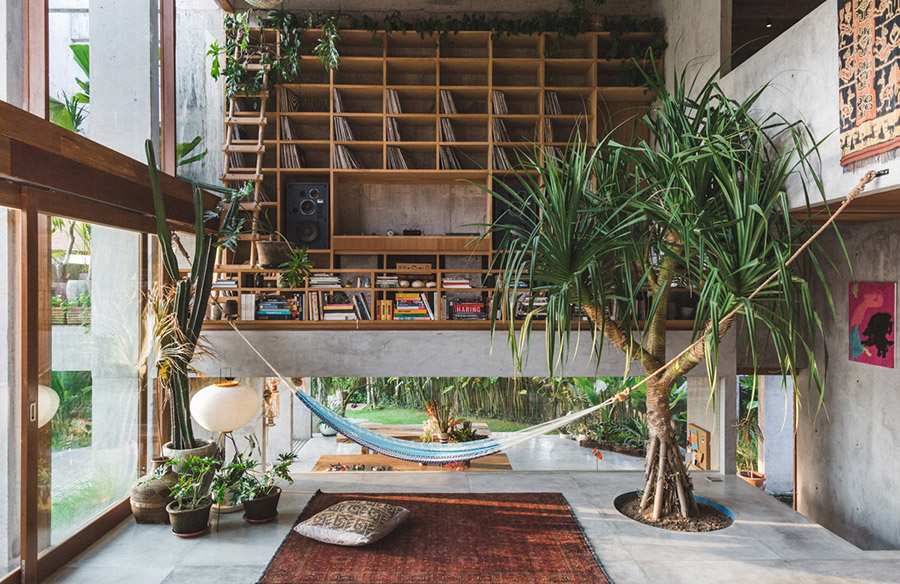



What a gorgeous house to living!