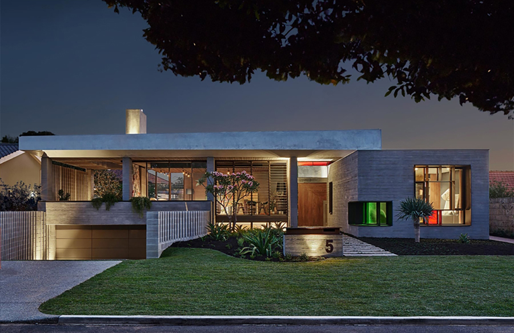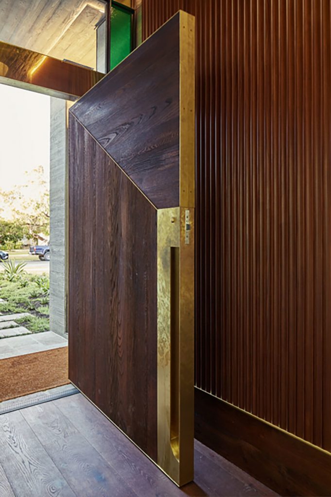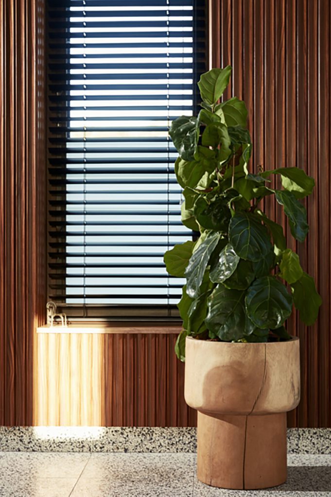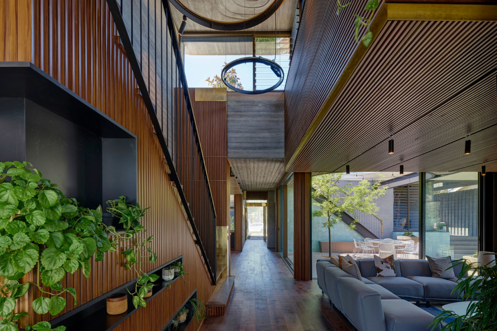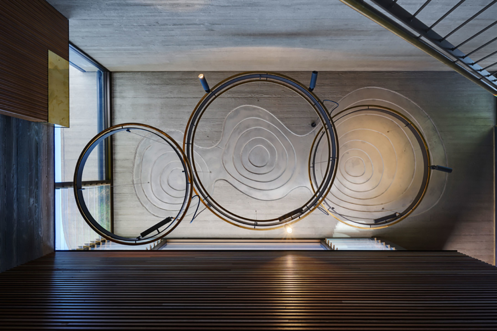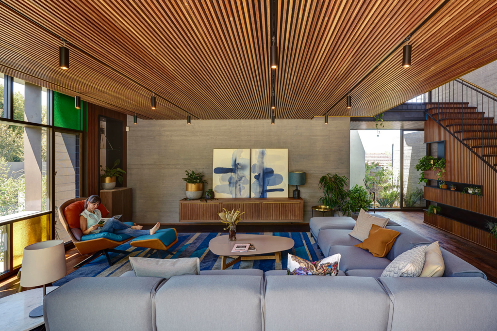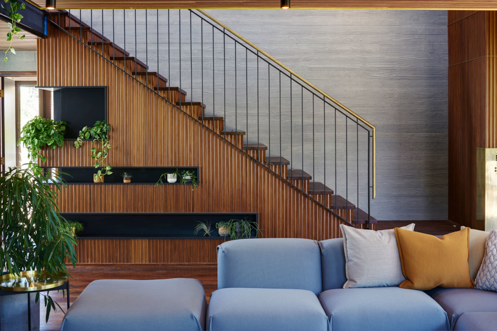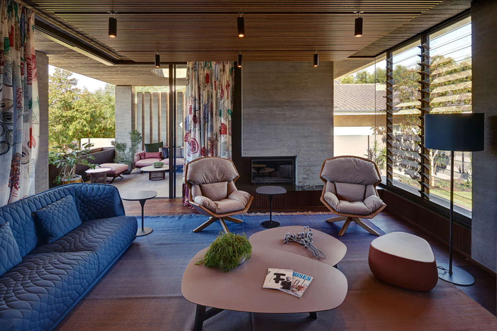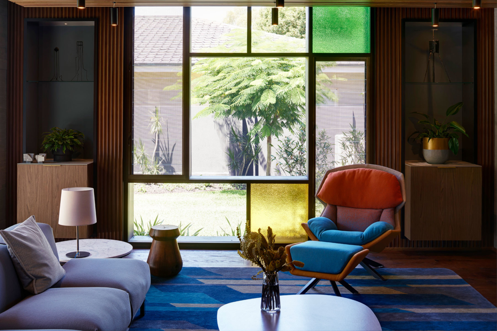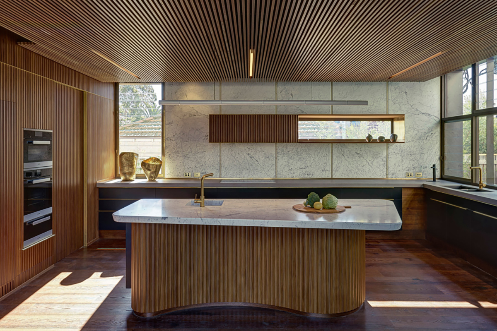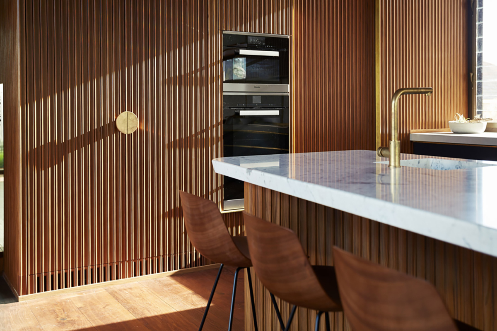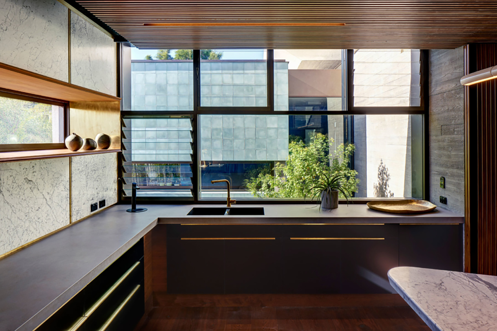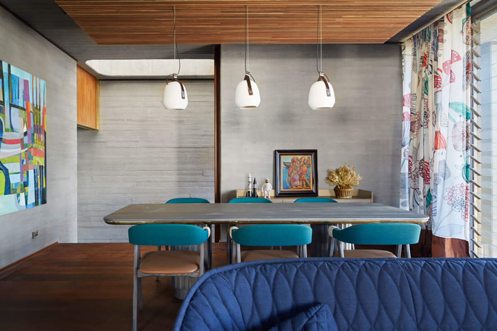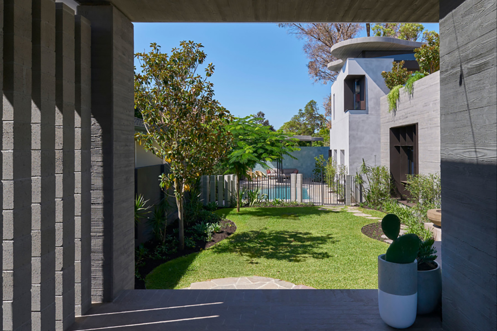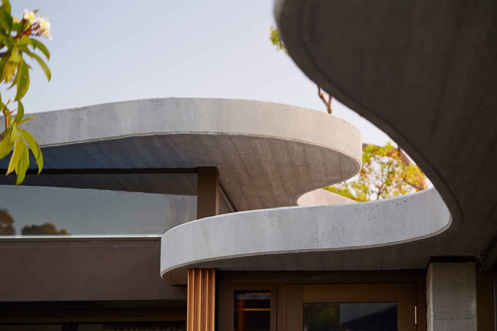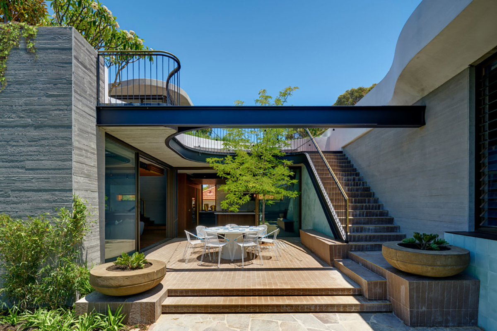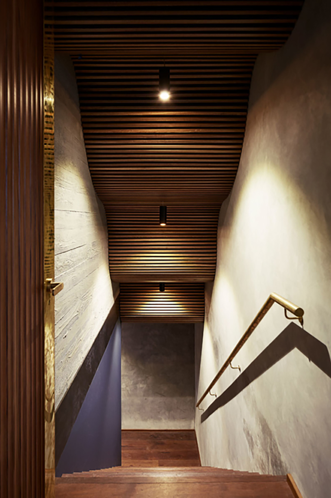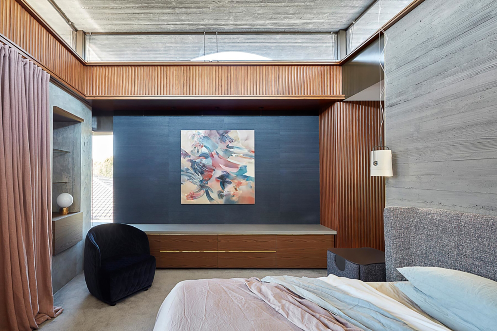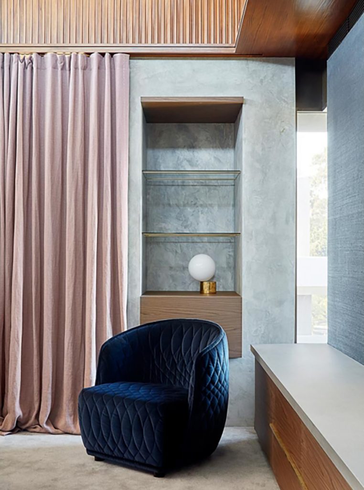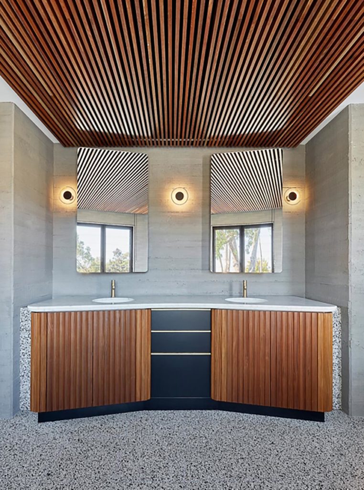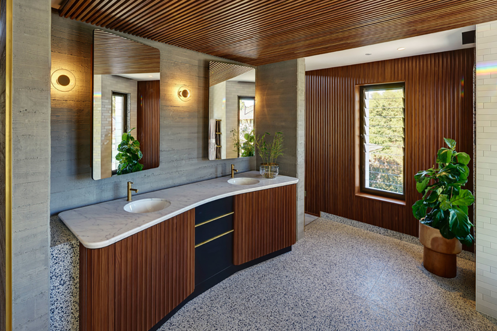While everyone’s busy keeping their senses hooked on the overwhelming modernities, Neil Cownie Architects are out on a mission to create a nostalgic living space amongst the Garden Suburbs of Floreast and City Beach out the client’s appreciation for Perth in the 1960s. Fusing together the idea of modernism and large use of grey timber board and finished concrete, Roscommon House may seem like an episode from Back to the Future, with the entire frontage taking you to a short trip down memory lane. Now, that’s what we call a throwback!
The clients’ ongoing appreciation for the simple things in life had them wanting a more humble facade, rather than a jaw-dropping display of a mansion. Neil Cownie Architect’s Roscommon House is a perfect example of space utilization and historical appreciation that can transcend through the coming generations.
With that, it’s with no doubt that this residential masterpiece has gained a nomination in the 2018 Houses Awards for New Houses over 200 m2. Let’s take a trip down memory lane with the full house tour!
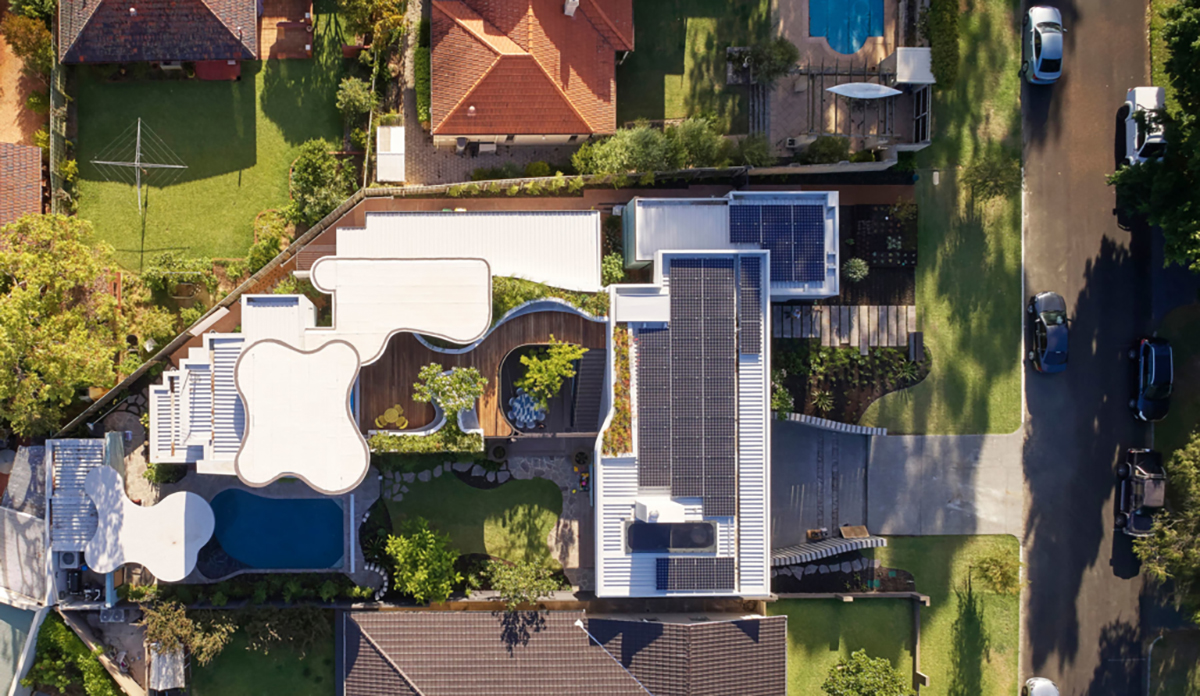
Taking a step closer into the interior living space, Roscommon House generously exhausts a retrospective appeal with an eclectic combination of raw materials like concrete, dark timber, jalousie glass windows, and goal-coated steel bars that reveal the entire home’s nostalgic preference.
The entryway alone provides a visual appetizer with a gold-coated brass door lining against a faceted timber. The entrance hallway is paved with dark timber that can be consistently seen throughout the interior linings of the home. While fixtures play quite a minor role in some houses, Roscommon House is all about making each detail count. Lighting is cleverly encased in cylindrical frames positioned right around the social spaces as jalousie glass windows are abundantly located in corners to contribute a generous amount of ventilation to the dwelling. Talk about energy conservation!
Staying true to its nostalgic mission, receiving areas light up all the more with a play of colours throughout the fixtures to provide an everlasting youthful glow. “My clients wanted a house that would be relevant over a long period of time. They wanted to remain in this house during different stages of family life. It was an important consideration to make sure that there was versatility in the way the house could be used. They wanted to have an understated house from the street. They didn’t want a mansion look so it’s a single story house from the front. The only first floor part is the master bedroom. The space has privacy because of the landscaping in the roof garden. The owners can step out into this garden from their master bedroom,” said Neil Cownie.
Right behind the dining area is the pathway leading to the courtyard. The concrete hallway is swiftly opened to the backyard greenery and landscape, shaped by lounge spots by the low-lying porch and by the pool (Yes, there’s a pool!).
The client’s request for a family-oriented space is seen throughout the abundance of receiving areas that can perfectly host a Sunday al fresco brunch where the children can easily breeze towards the pool while the adult have their relaxing moment by the lounge.
Although originally a single-storey abode, Roscommon House is discreetly extended with an elevated master bedroom which can be accessed from the garden. The luxury of connecting spaces allows for a private yet open reception that adults can happily enjoy. Both the master bedroom and bathroom are delightfully well-lit coming from the elevated window panes and the consistent use of glass jalousies. greatly minimizing the need for added electrical consumption during daytime.
While others keep an enchanting look to the overwhelming downpour of modern innovations, this Floreat residence is a residential heirloom that can be experienced by the coming generations.
Photography by Michael Nicholson, Rob Frith, Jack Lovel.



