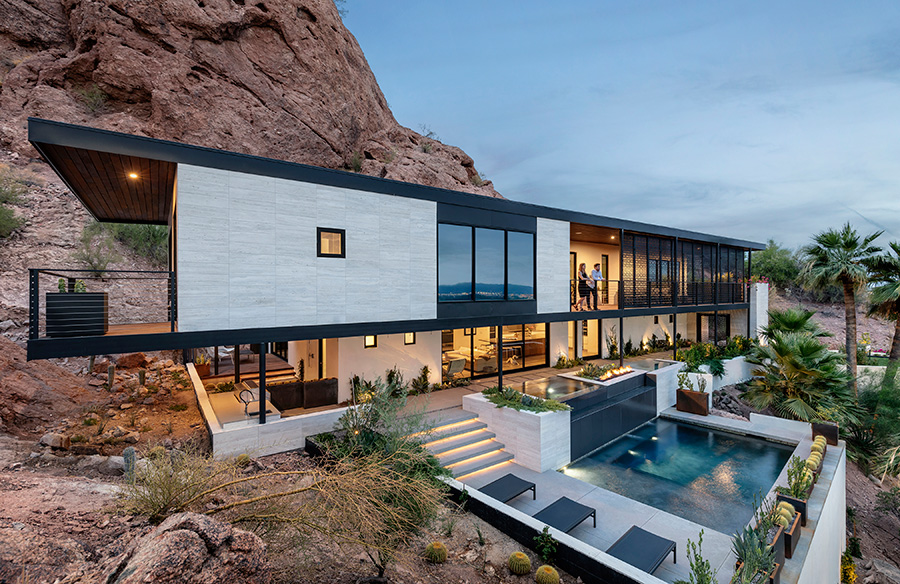Capitalising on views of the desert terrain on the side of Camelback Mountain in Phoenix, Arizona, the Red Rocks by The Ranch Mine spearheaded the overhaul and addition done to an existing Spanish Colonial Revival style house. The architecture firm was approached by the homeowners to redesign their mountainside home, as they were frustrated that the current style of their home was limiting the potential of the site. Well, we can say they consulted the perfect team to do the job. Let’s have a look..
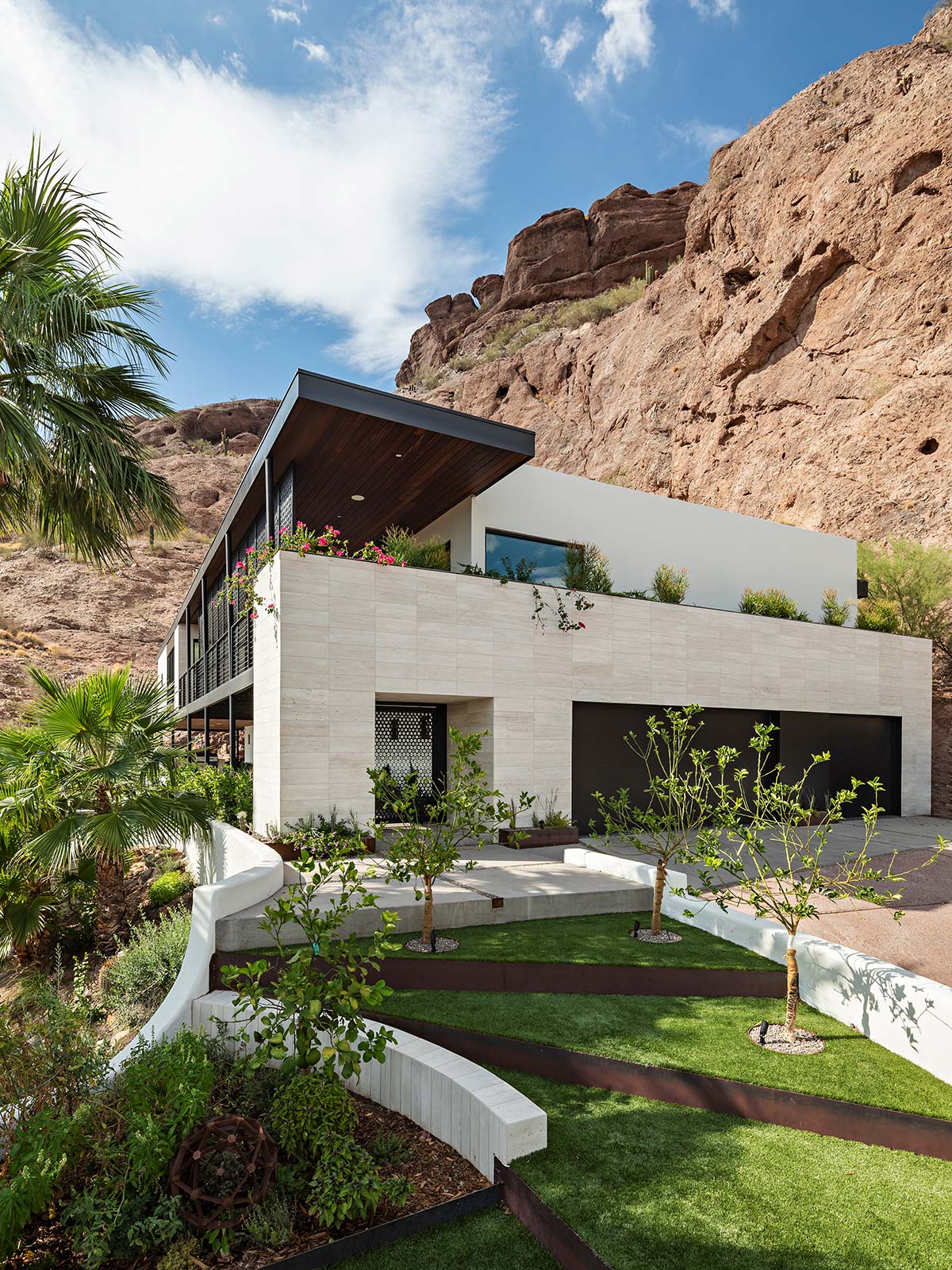
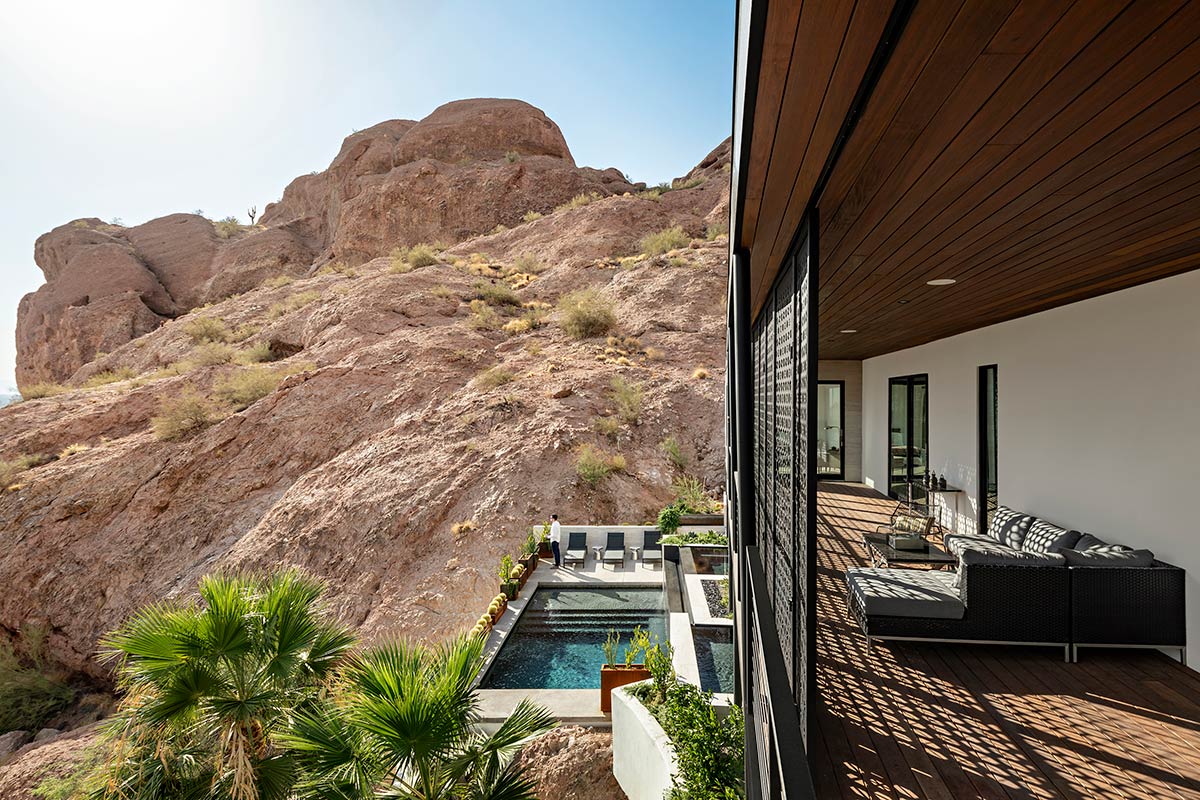
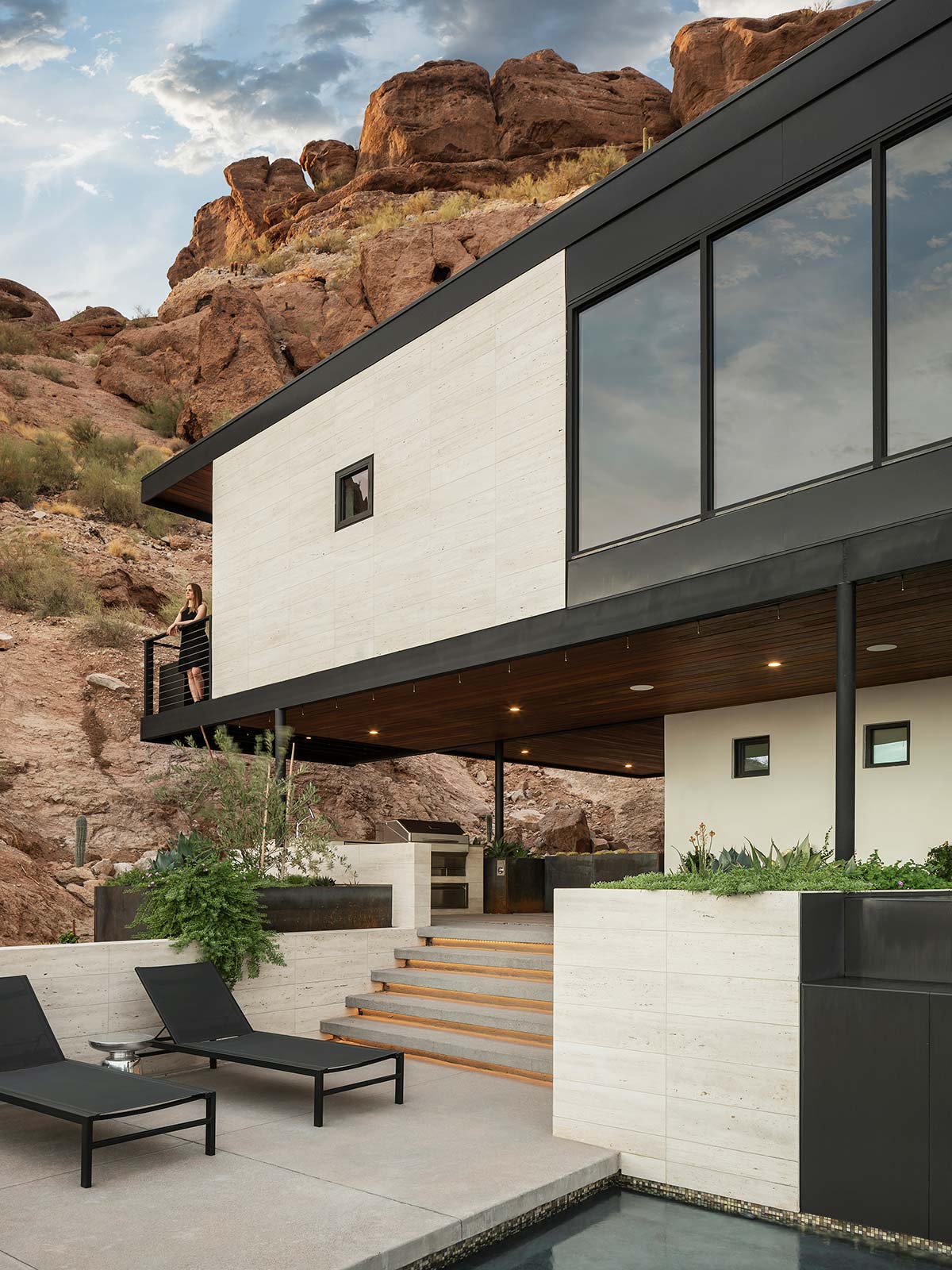
“When the homeowners approached Claire and Cavin Costello of The Ranch Mine to redesign their mountainside home, they were frustrated by the thick columns that interrupted the views, the heavy clay tile roofs and dark beams, and the floor plan that focused more on a ceremonial entry than the indoor/outdoor lifestyle they craved. It was clear very quickly to the design duo that although the Spanish Colonial Revival style can be beautiful in the right situations, the style of this home was repressing the potential of the site, or more simply put, the house was style over substance.”
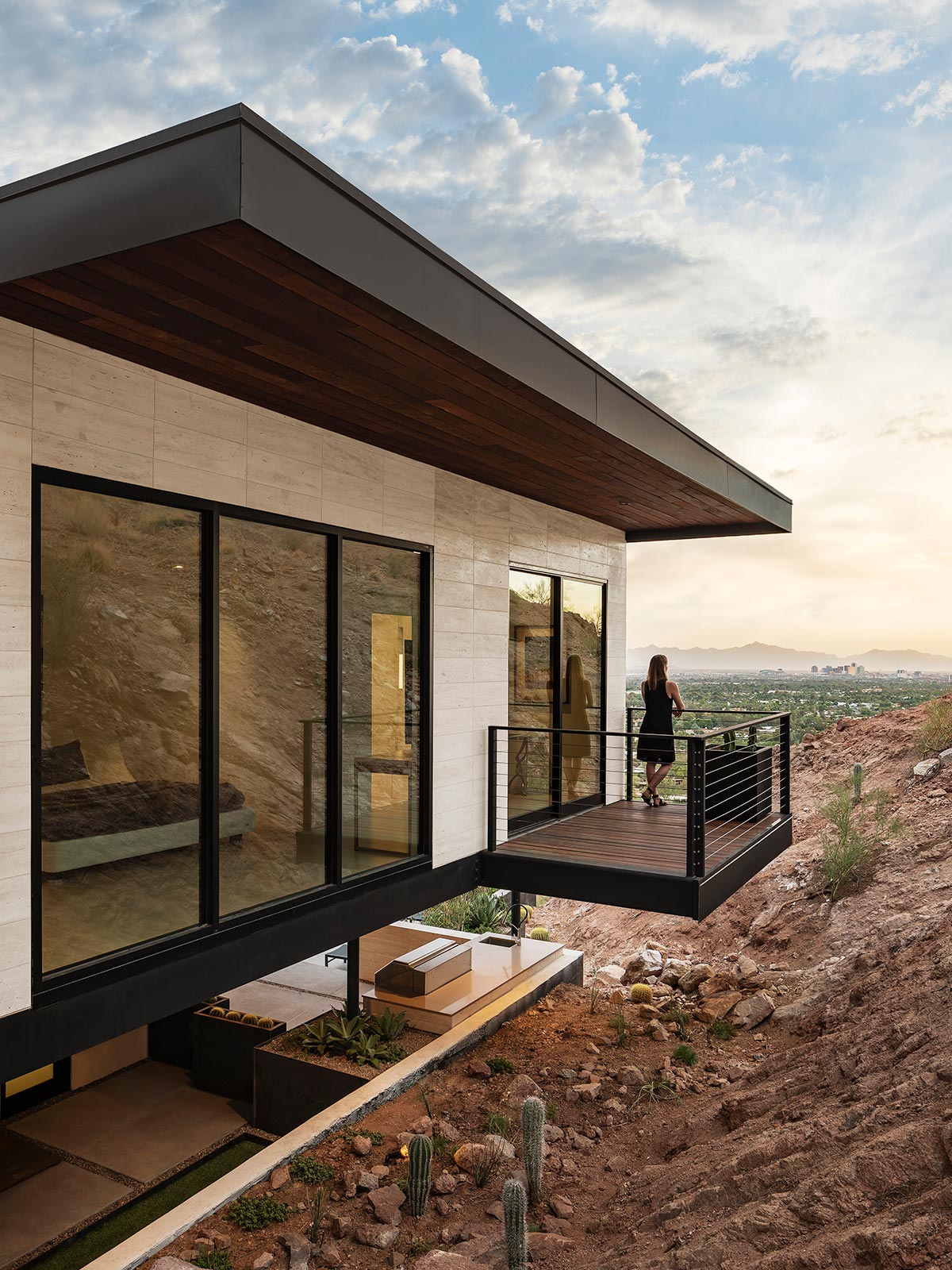
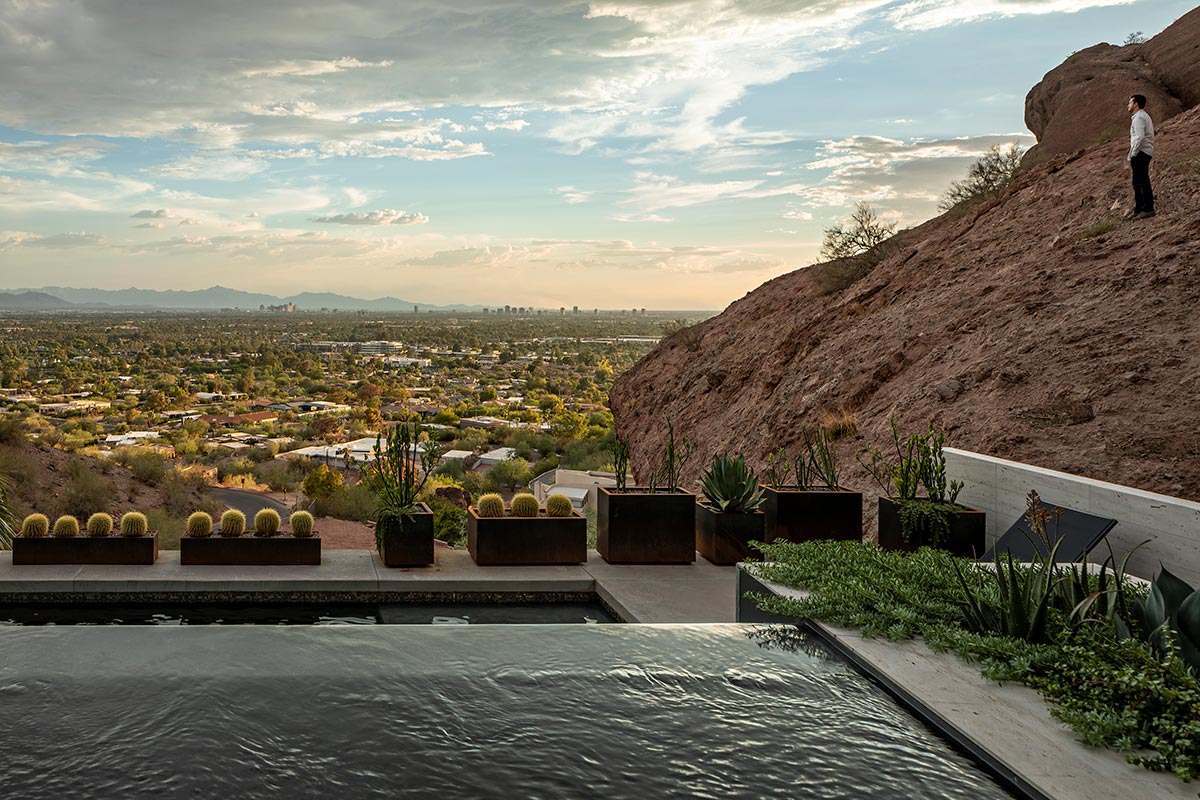
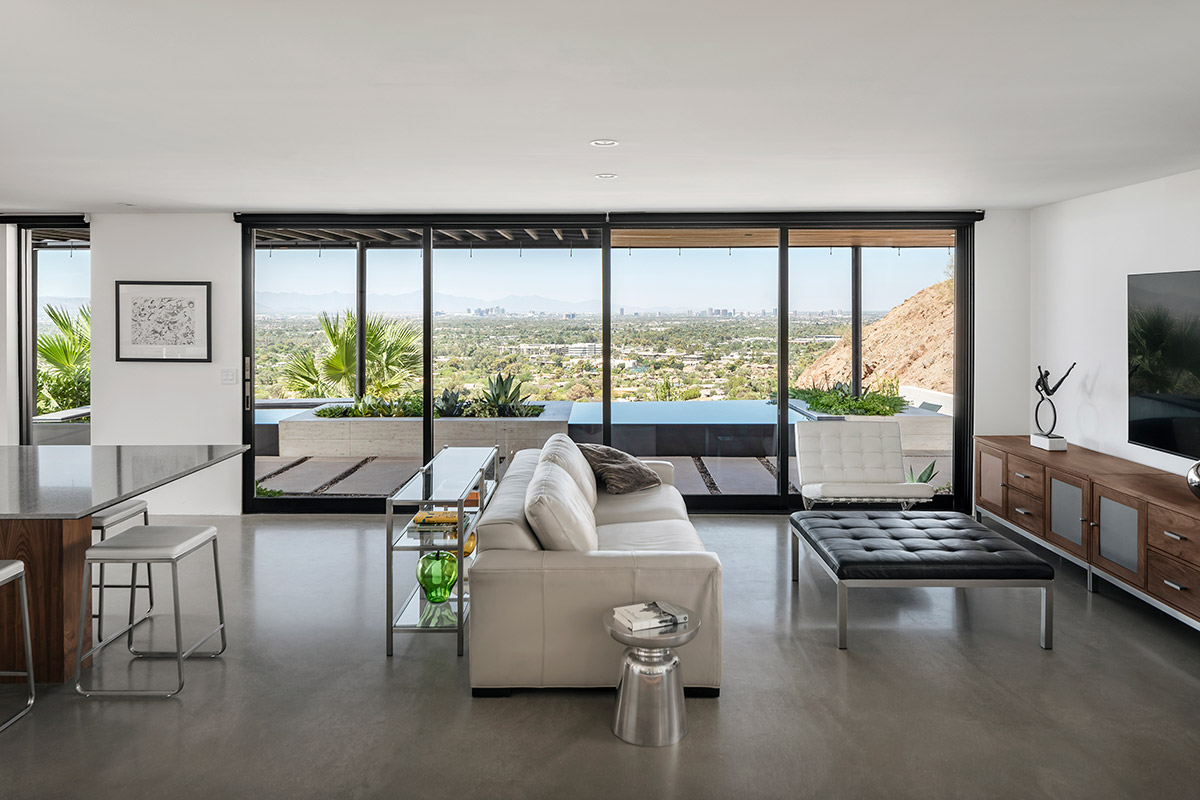
The solution was to strip back the additive design features, leaving a simple, 2-story stucco box. The team reorganized the floor plan to arrange it in a way that the living spaces of the house and the main views, including new steel, glass and wood stairs would allow for a view from the rear of the house through the front and to the valley beyond. With the aim of preserving the maximum amount of outdoor living area and disturb no more space than the existing house, a new ensuite bedroom was added via a second story addition that cantilevers out over the mountain.
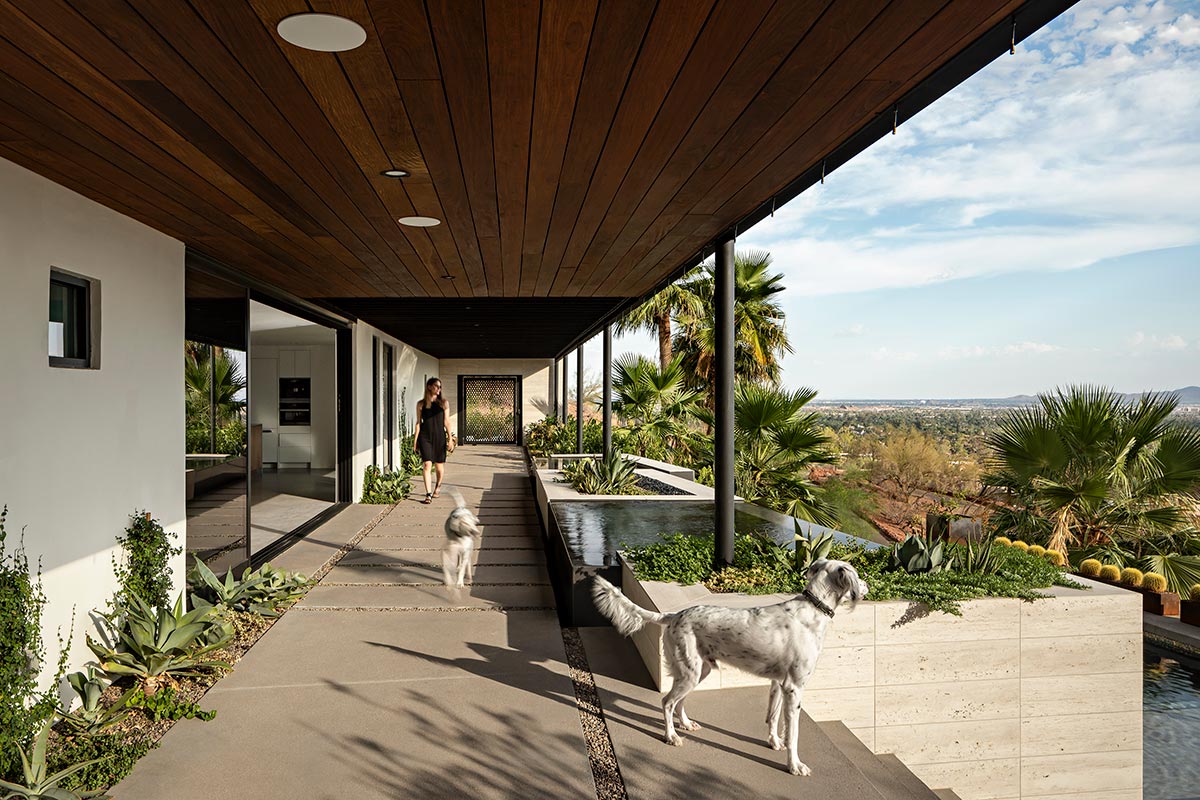
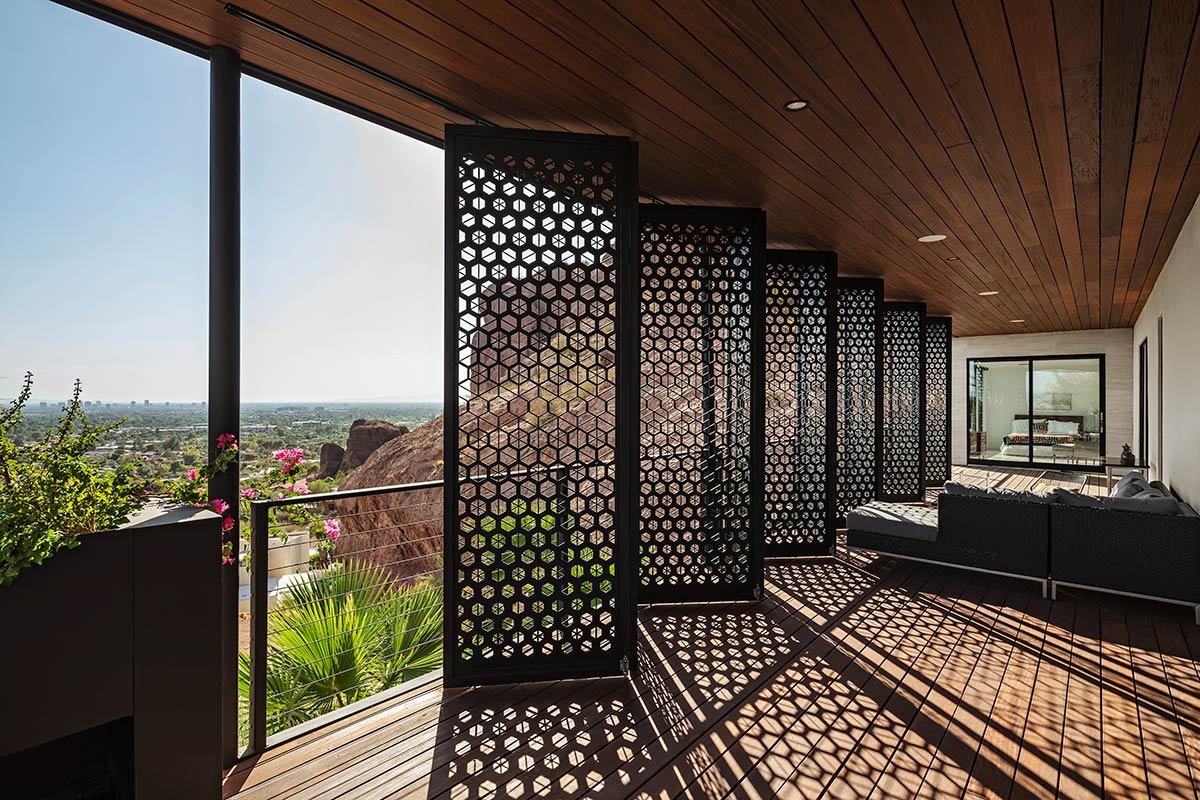
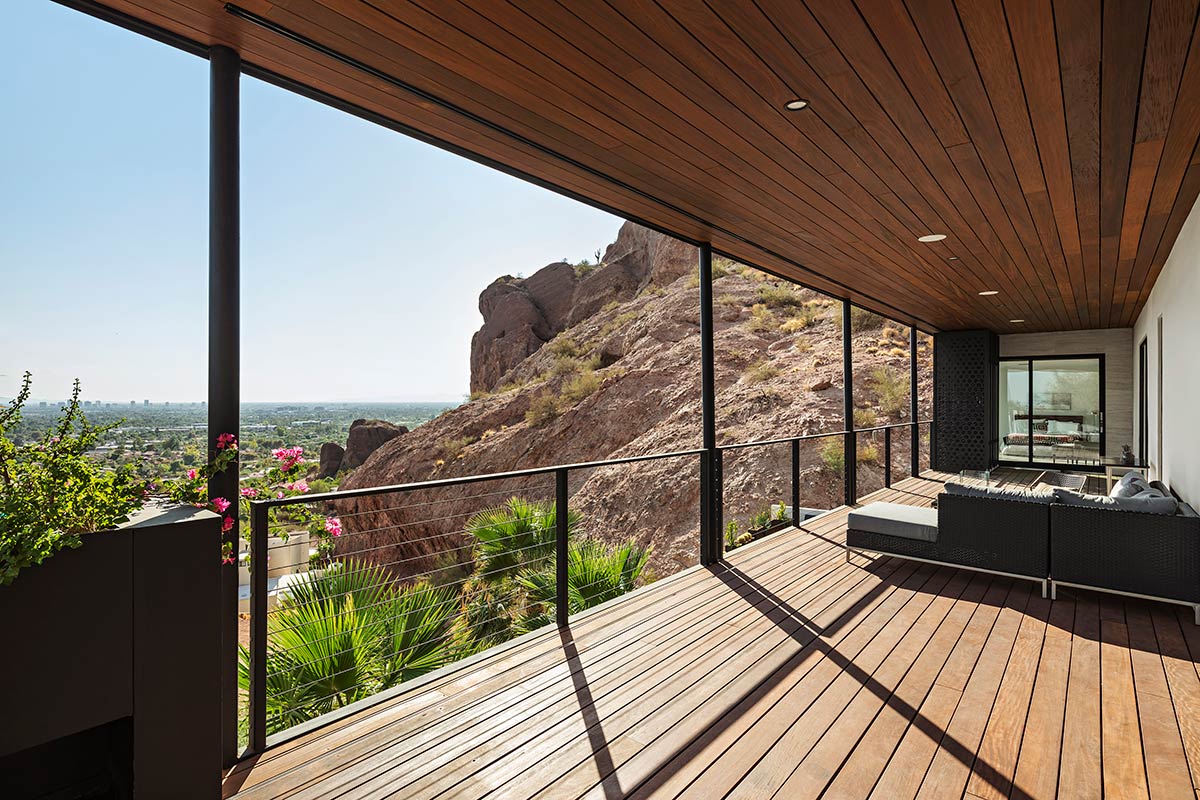
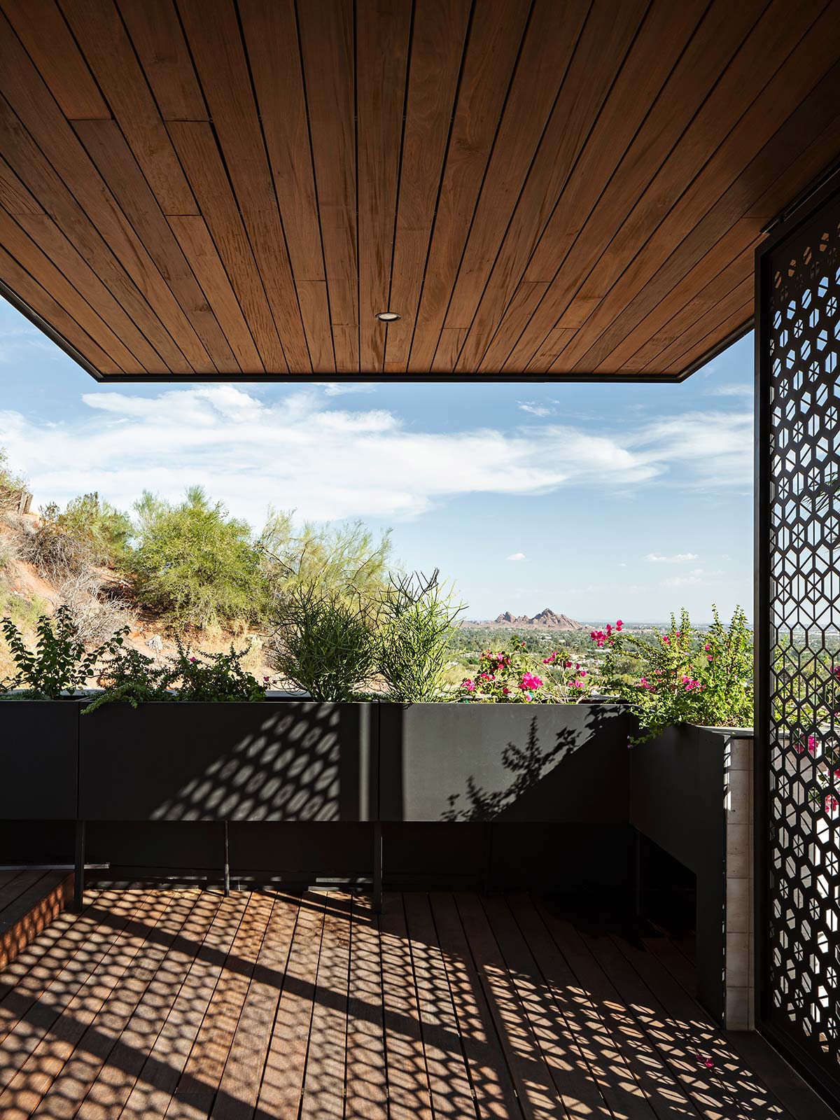
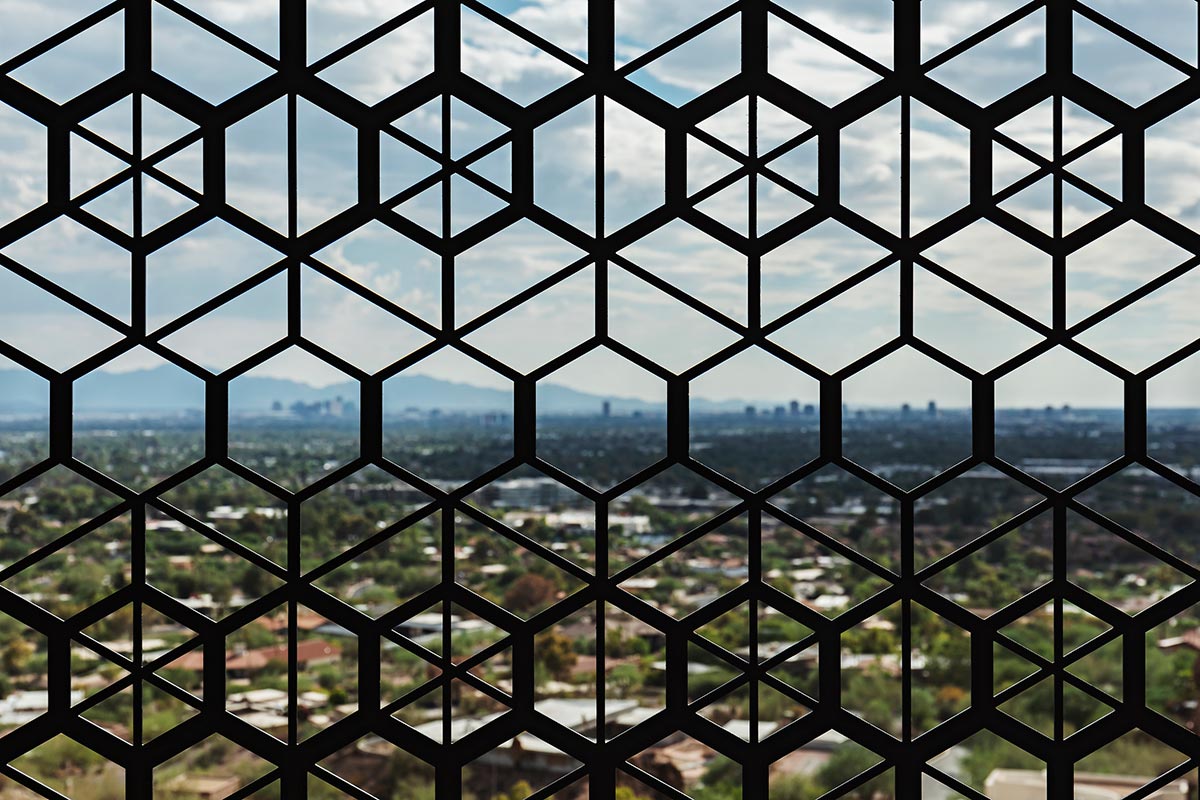
Some 180sqm of covered patio was affixed to the exterior, extending the living space of the house in every direction and shutting out excess sunlight for the interior spaces. The open-plan space on the first floor opens up to the hot tub and firepit and down to the pool area via a custom pivot gate which keeps the space cool all year round in the desert heat. The covered patio on the second floor features bi-folding custom steel screens with hexagonal patterns that act as a shade from the jarring desert sun while still allowing the breeze to come through.
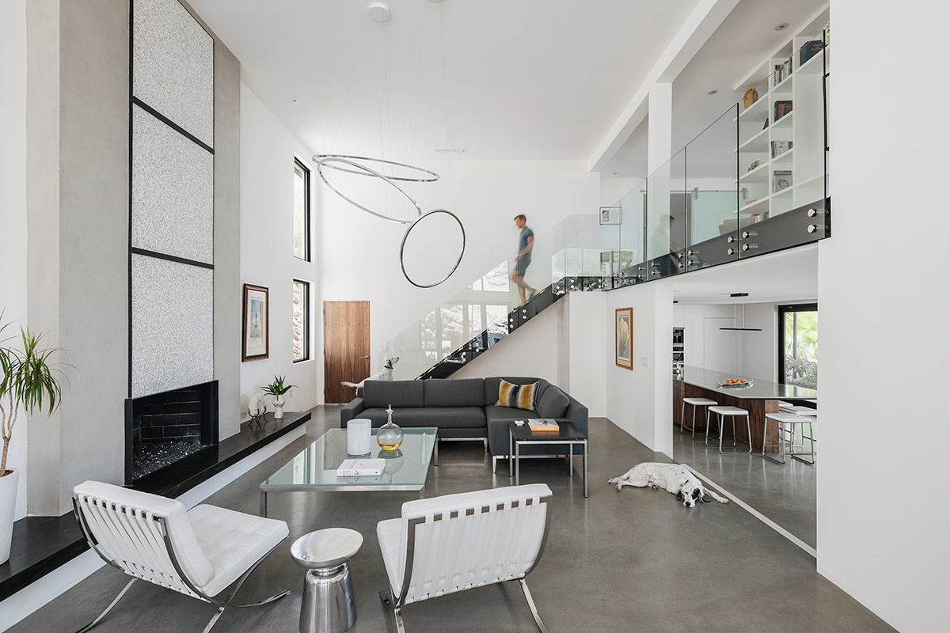
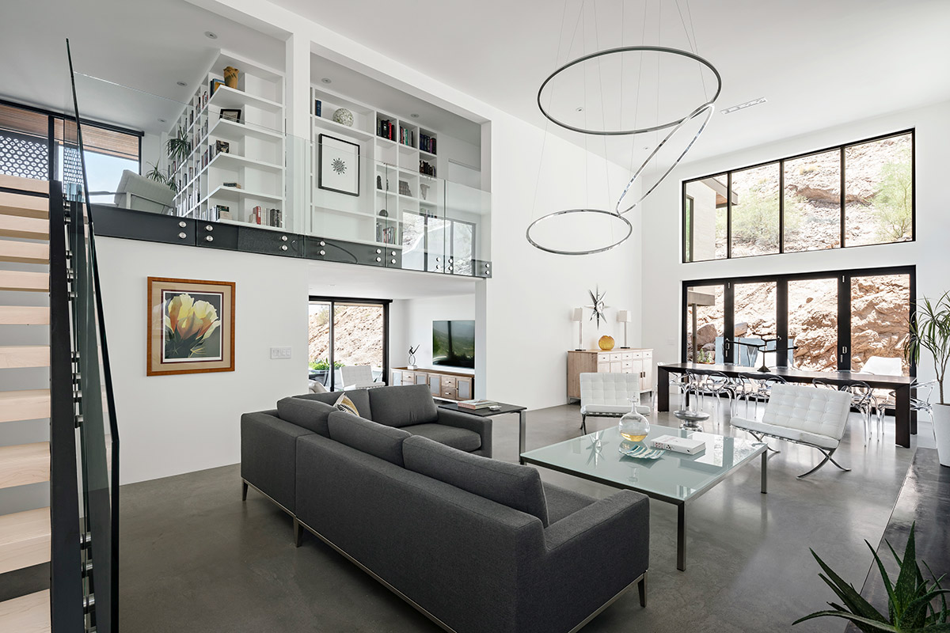
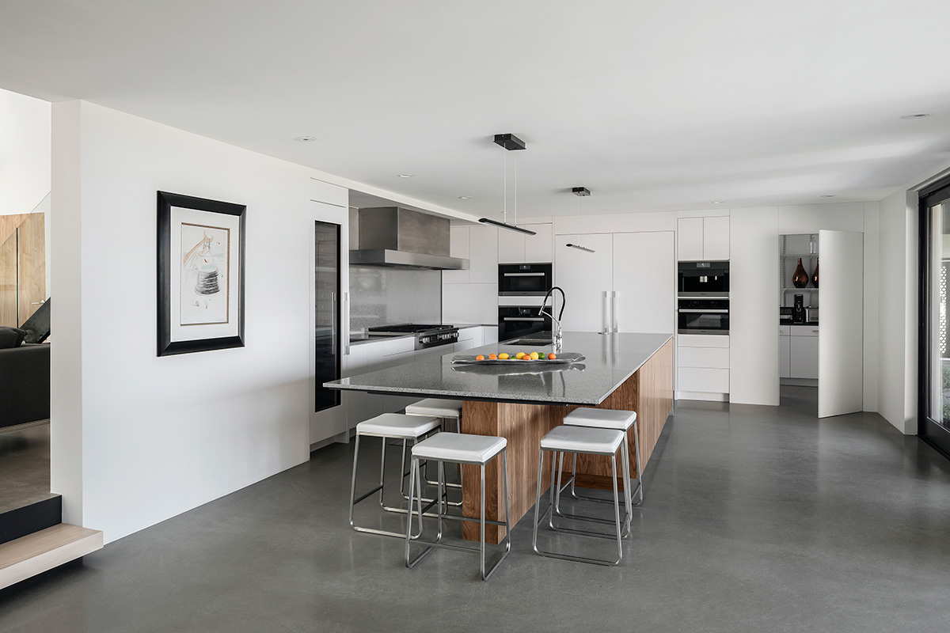
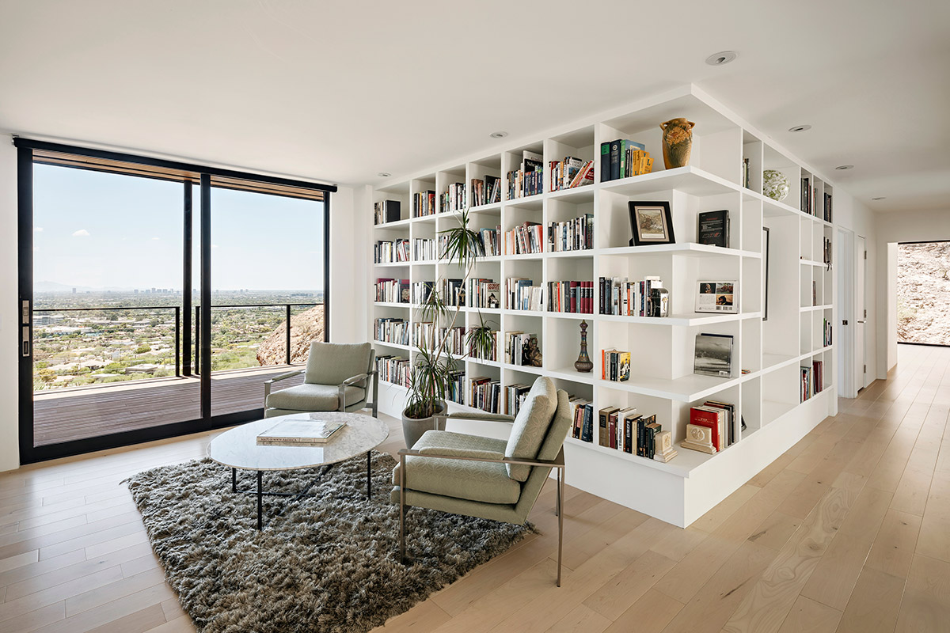
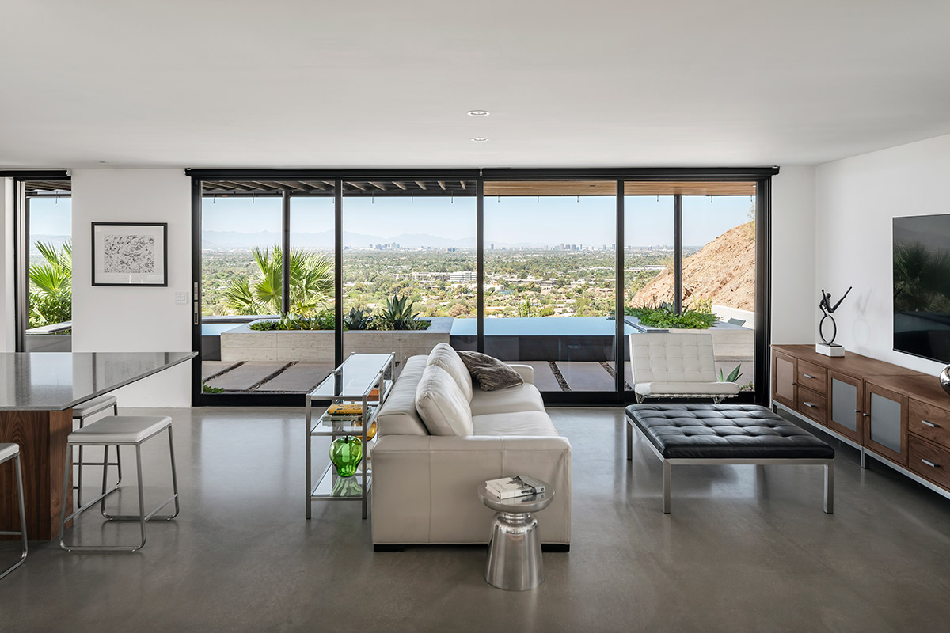
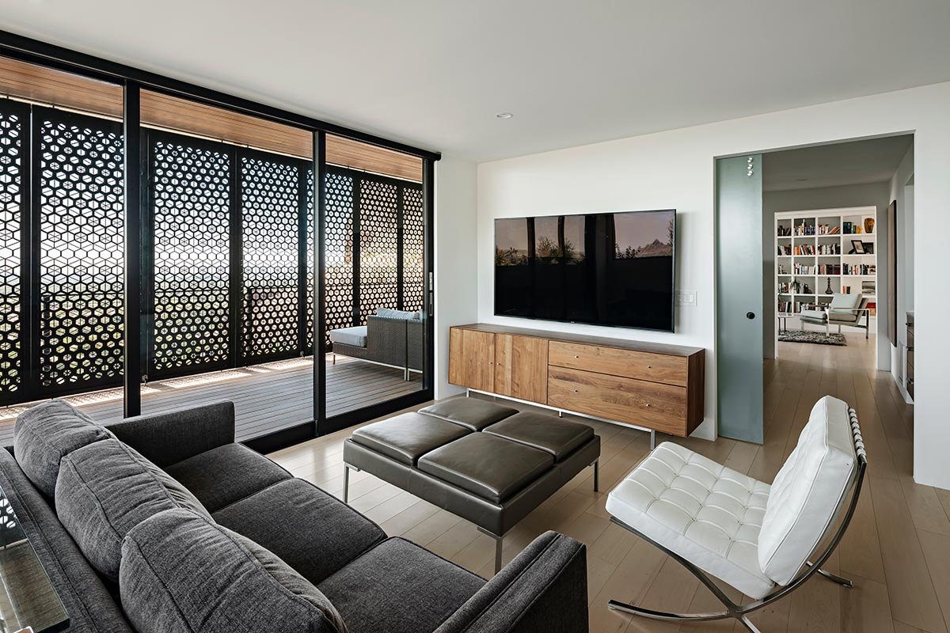
The interiors are outfitted with a meticulous, but a subtle mix of materials. A fairly neutral palette of walnut and white cabinetry with a variety of quartz counters and marble tile were used throughout to keep the red rocks as the star material. The chosen palette revolves around raw and textural materials, which extends up to the kitchen, dining and living spaces, and up to the bedrooms.
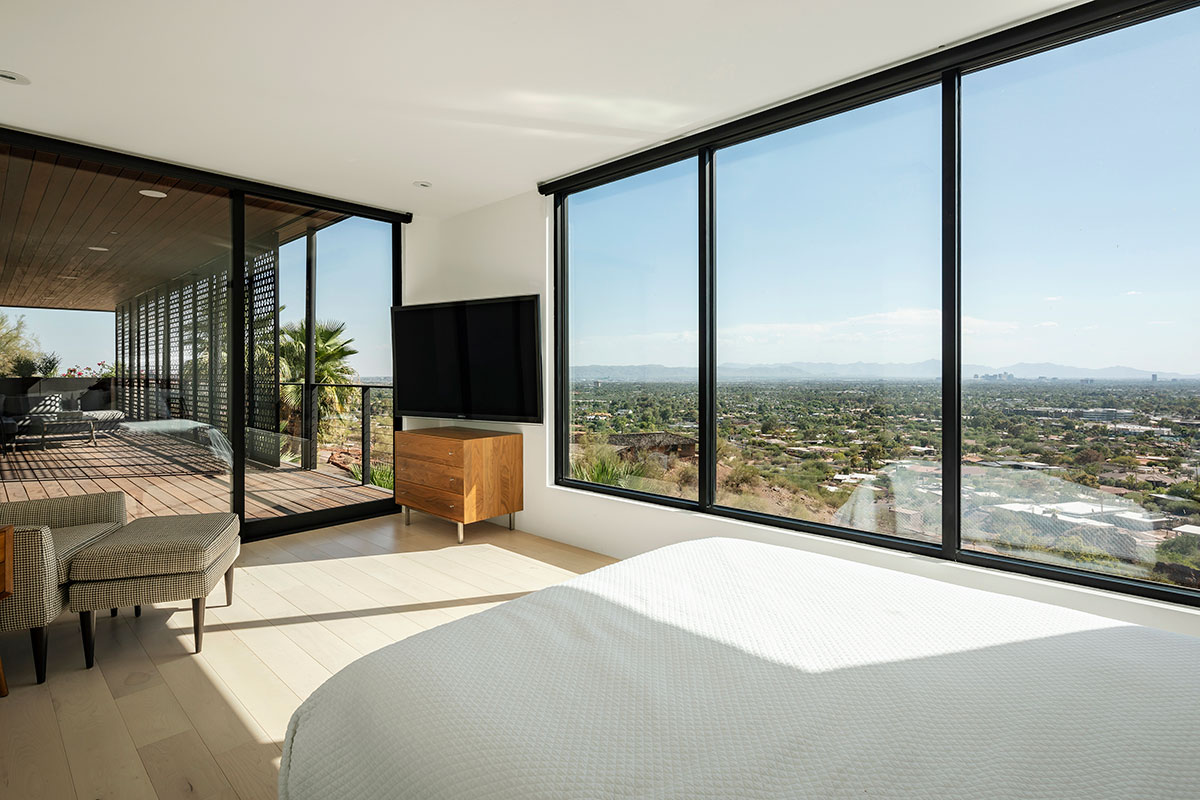
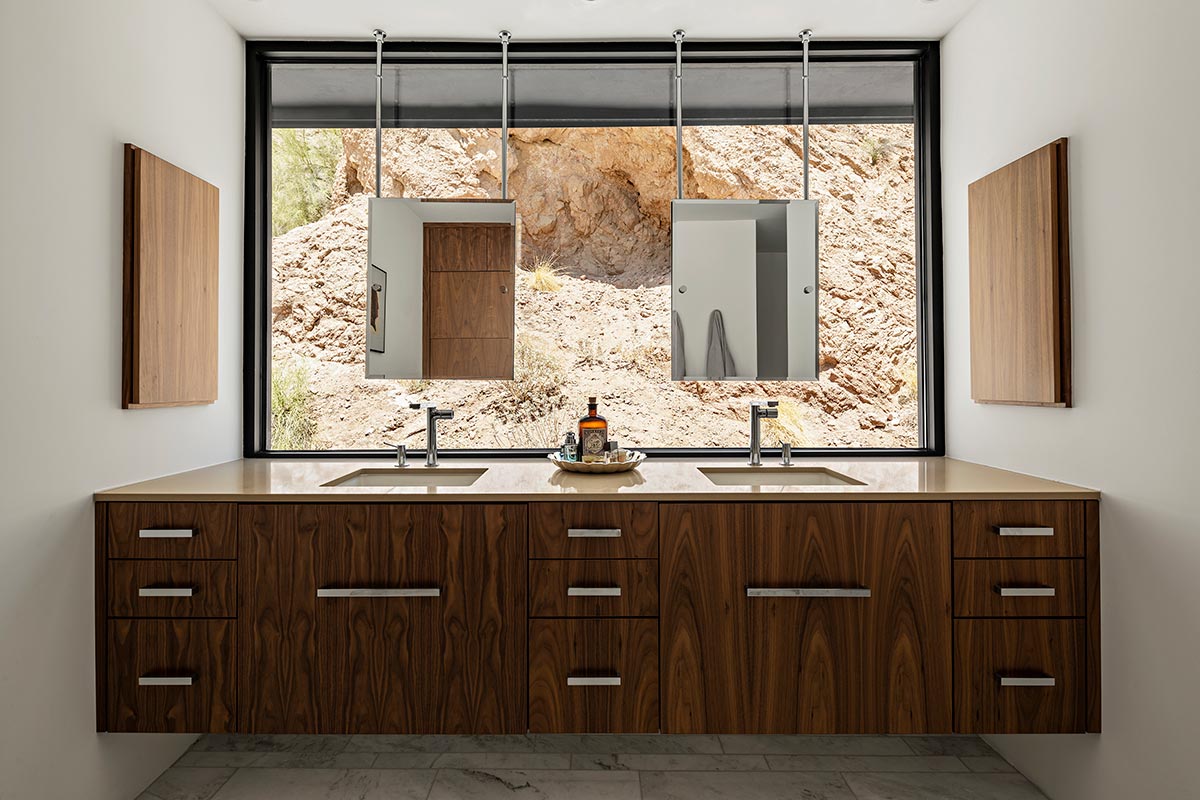
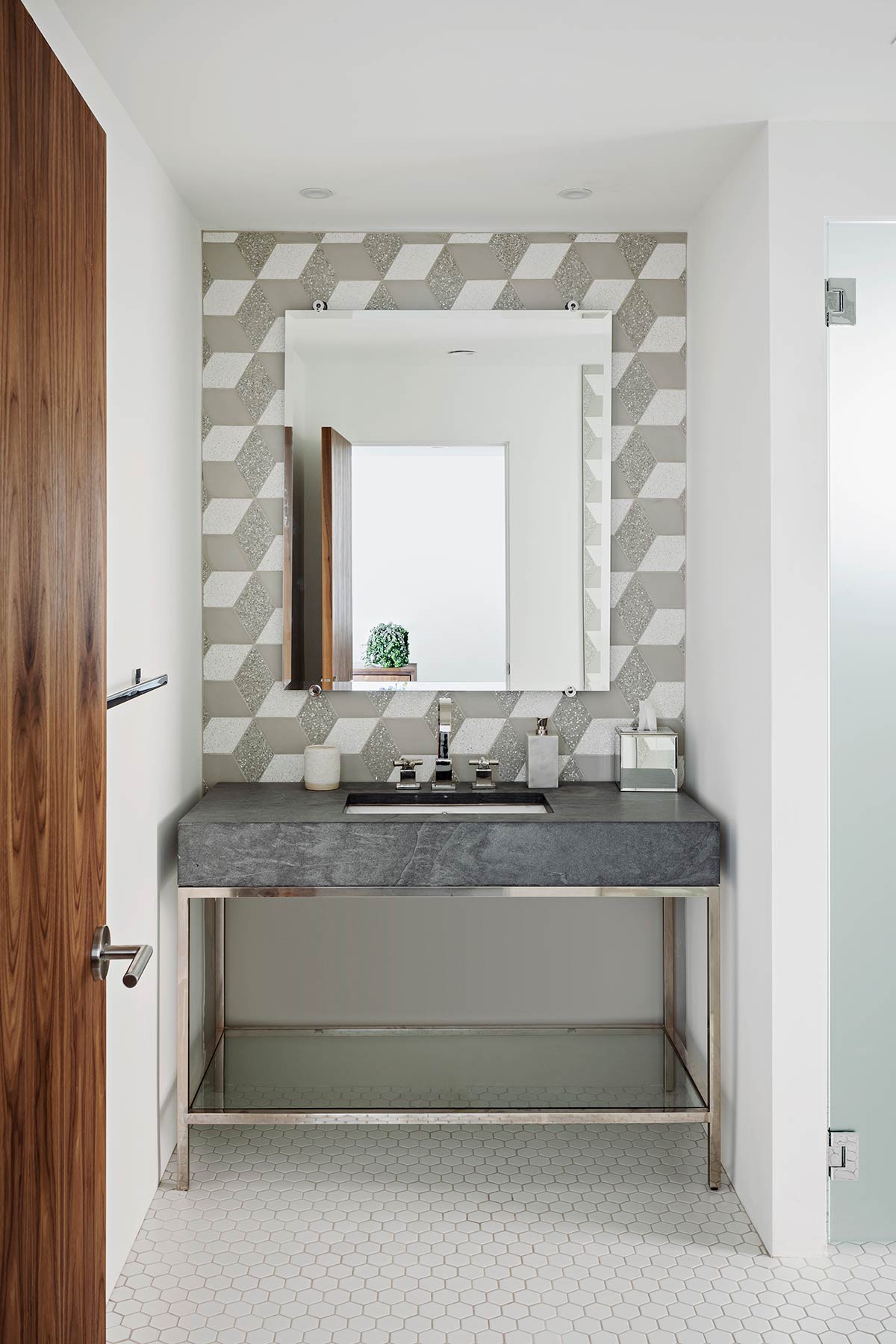
The Ranch Mine team not only recreated a beautiful and functional home but also redesigned it to create a closer connection with the site. With its contemporary design and carefully considered use of materials, this home is truly an oasis in the desert. Kudos to the team!
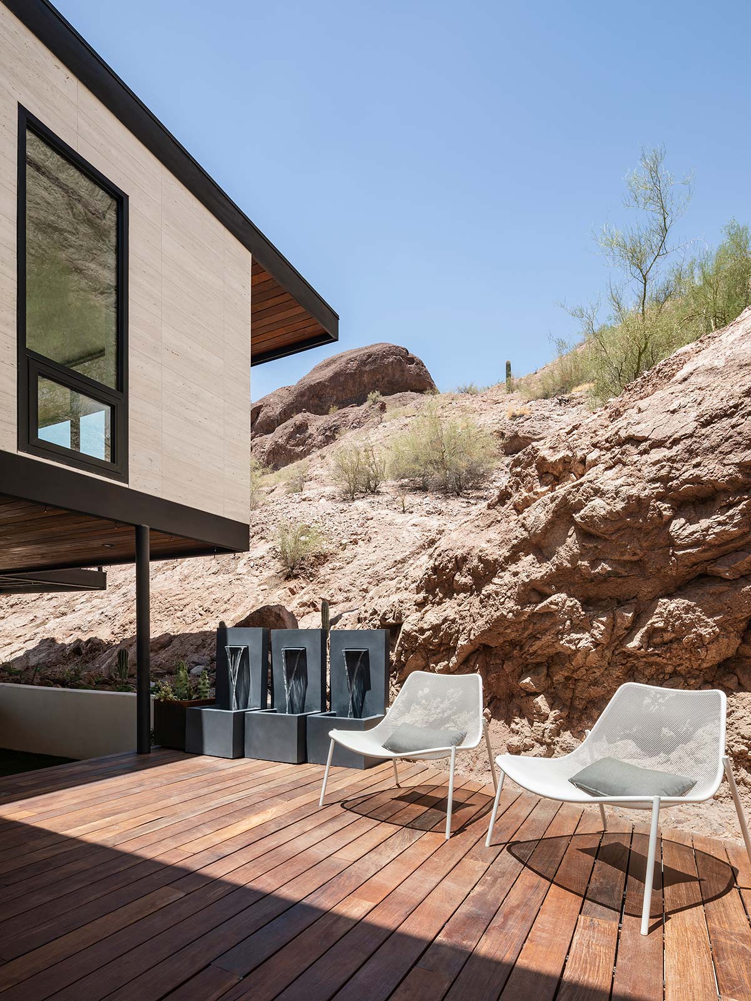
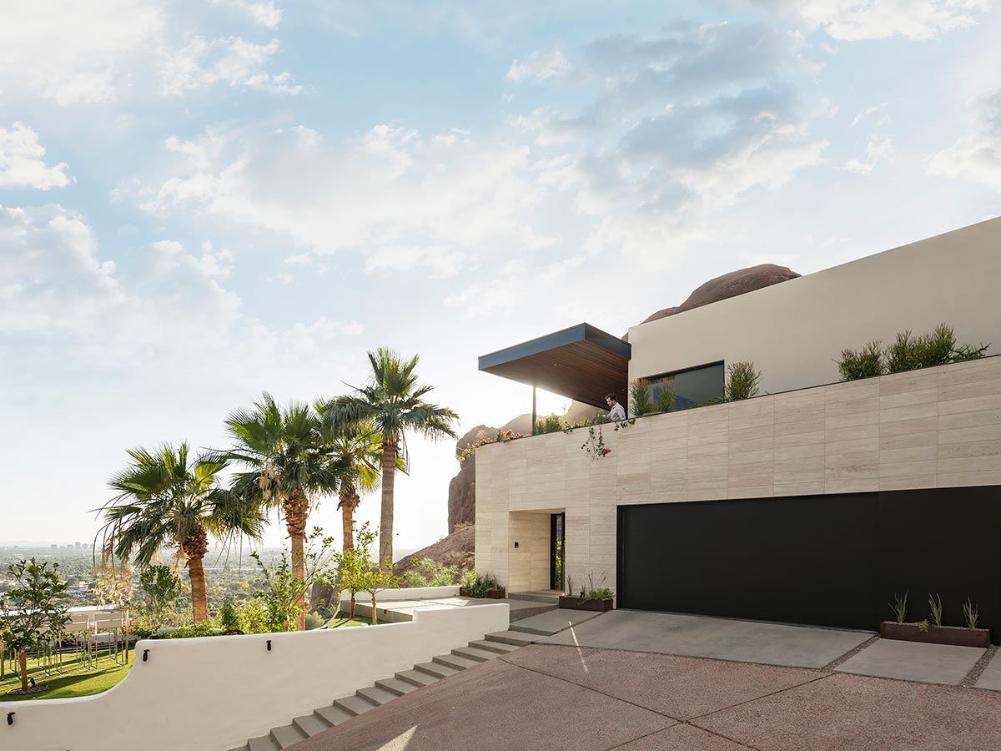
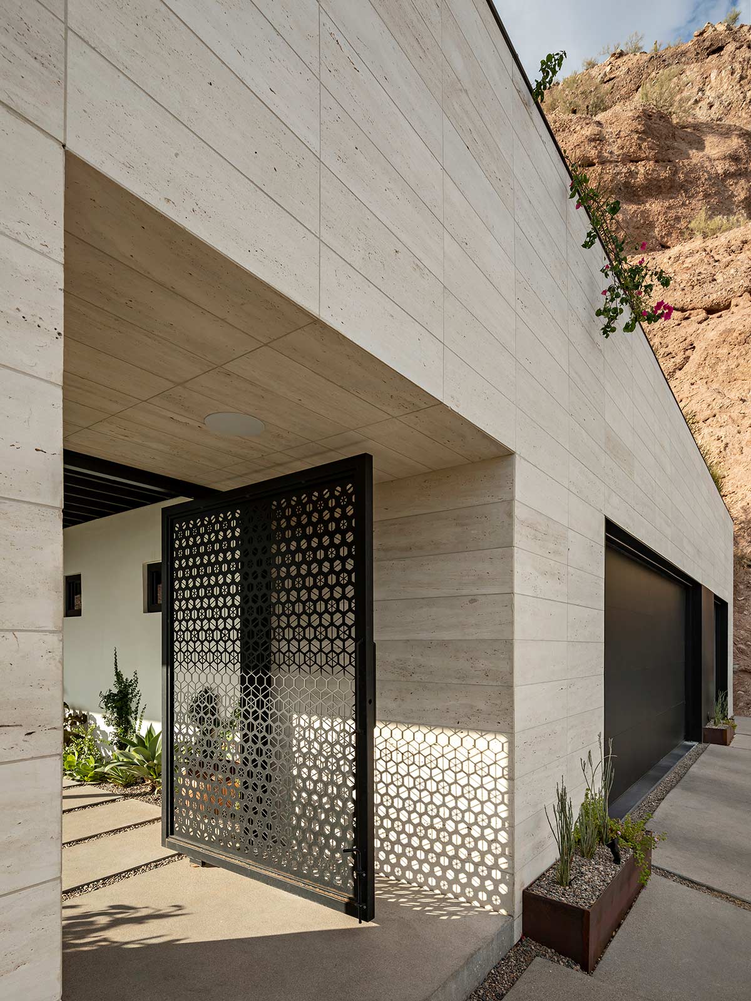
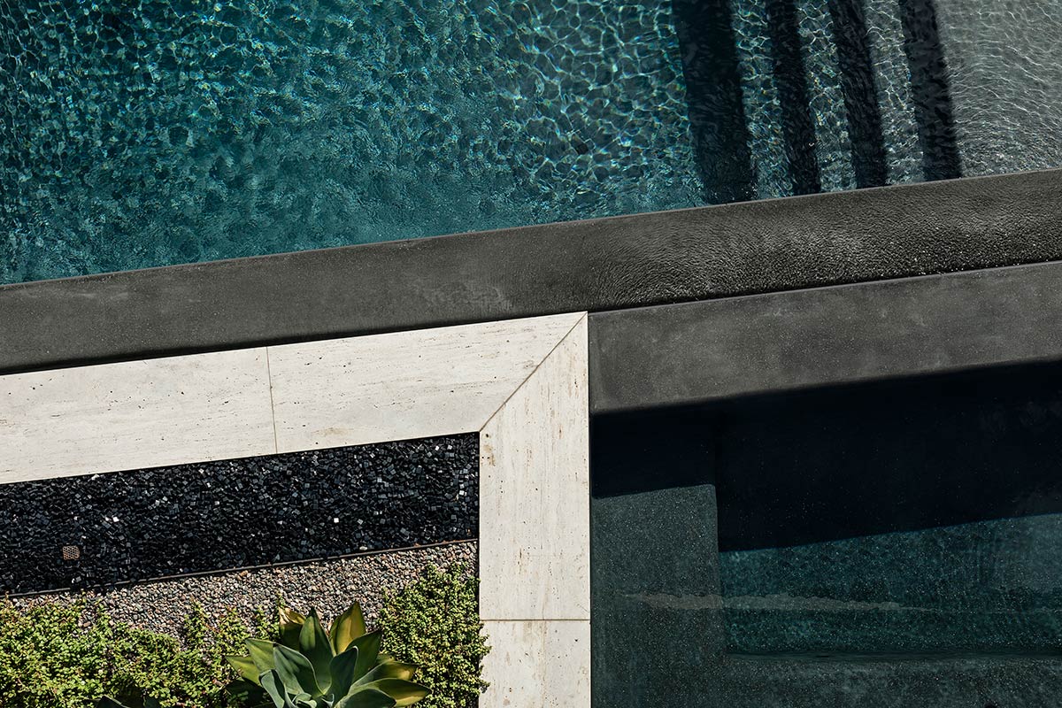
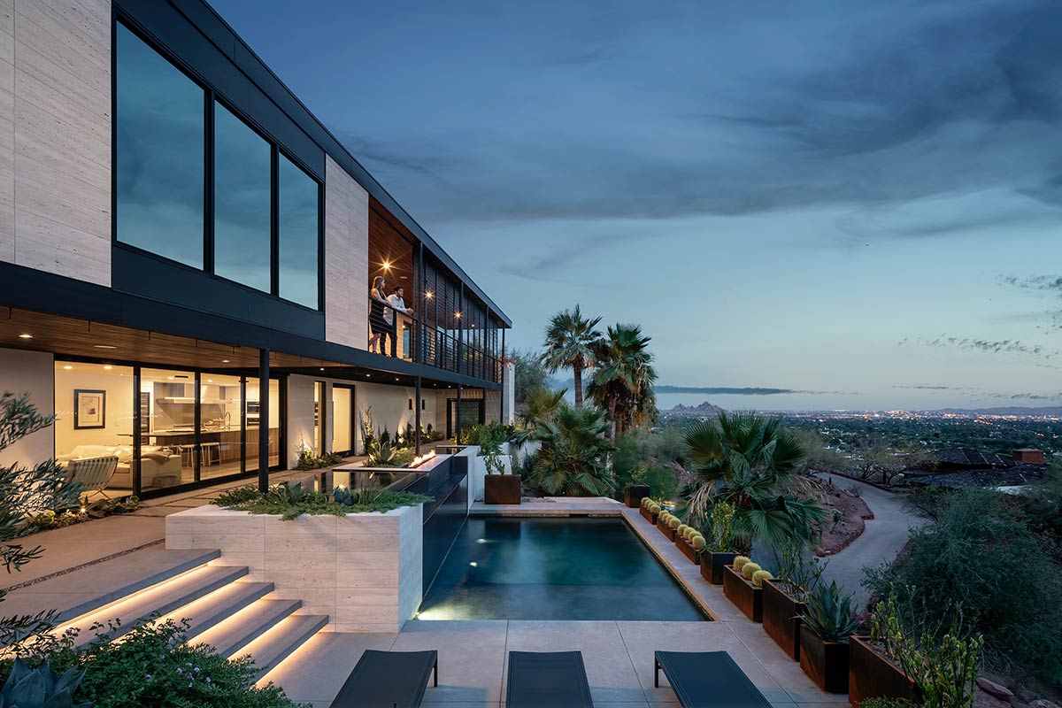
House Project: Red Rocks
Architect: The Ranch Mine
Builder: Koss Design+Build
Landscape Architect: The Green Room Inc.
Location: Phoenix, Arizona
Type: Renovation
Photography: Roehner + Ryan



