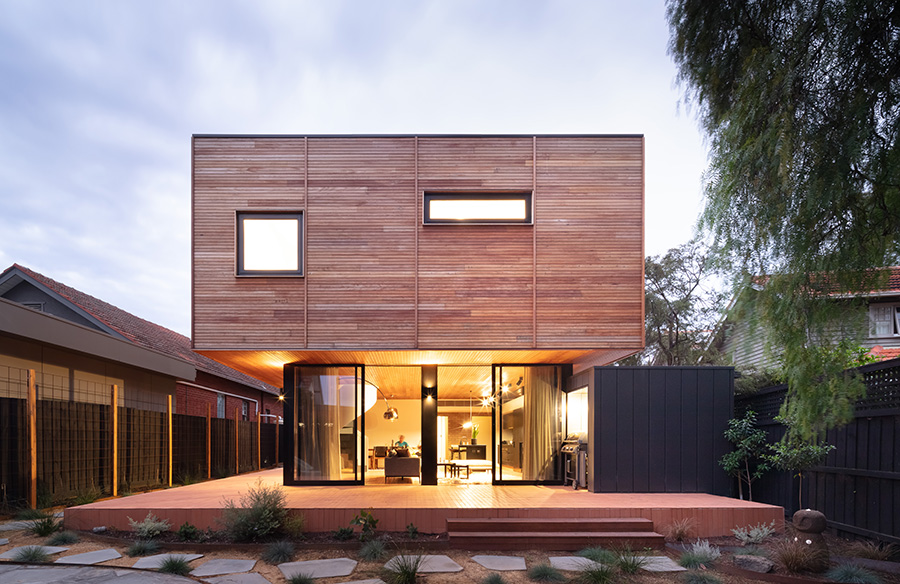Today we take a look at a robust and functional renovation and addition to a mid-century home in Elsternwick. Project Elsternwick designed and built by Modscape is a two-storey addition that aims to bring modern functionality to the existing house with respect to the sensibilities of its original design. The result was a home sympathetic to its origins, but unashamedly modern, fulfilling the needs for a growing family. Let’s take a look around…
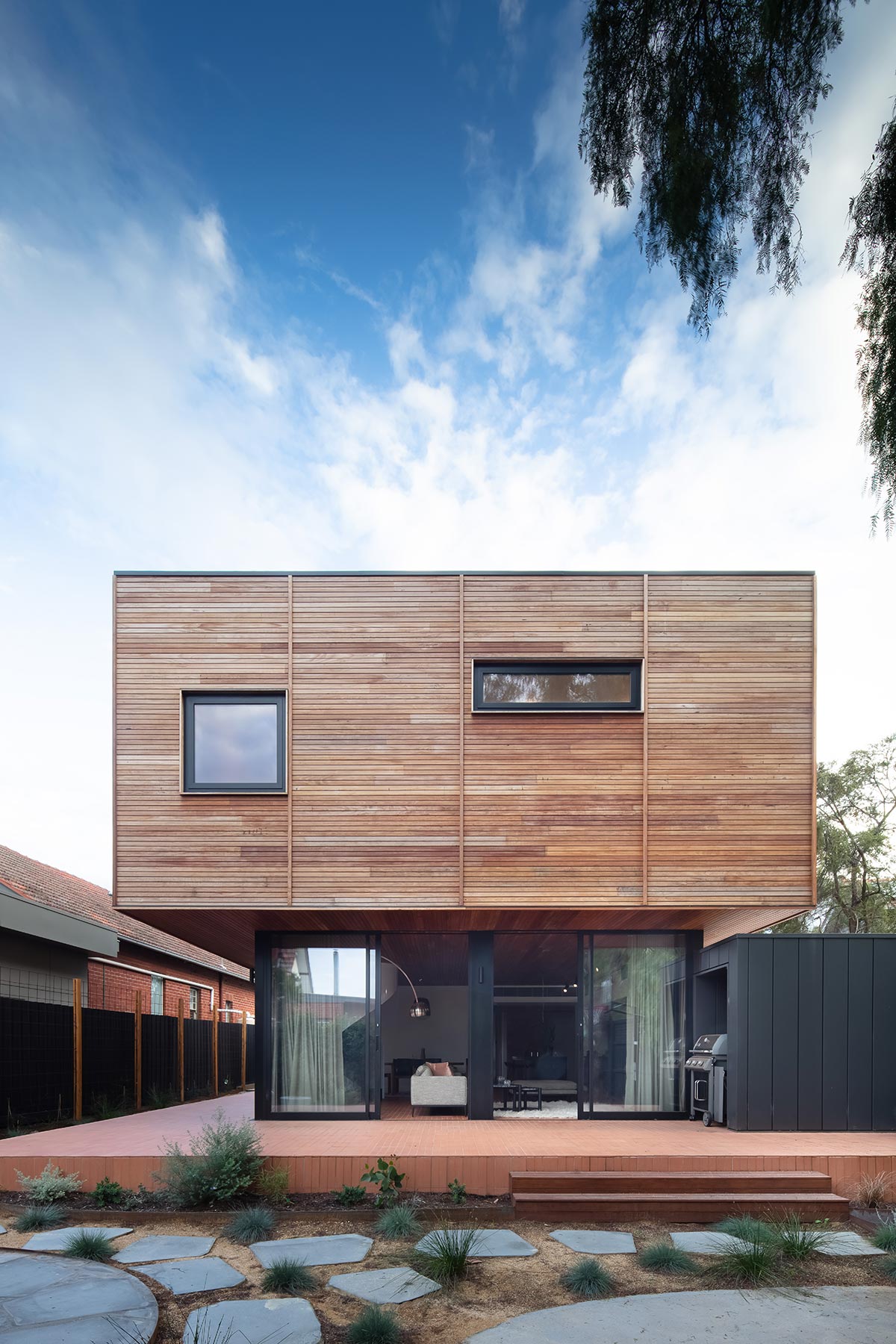
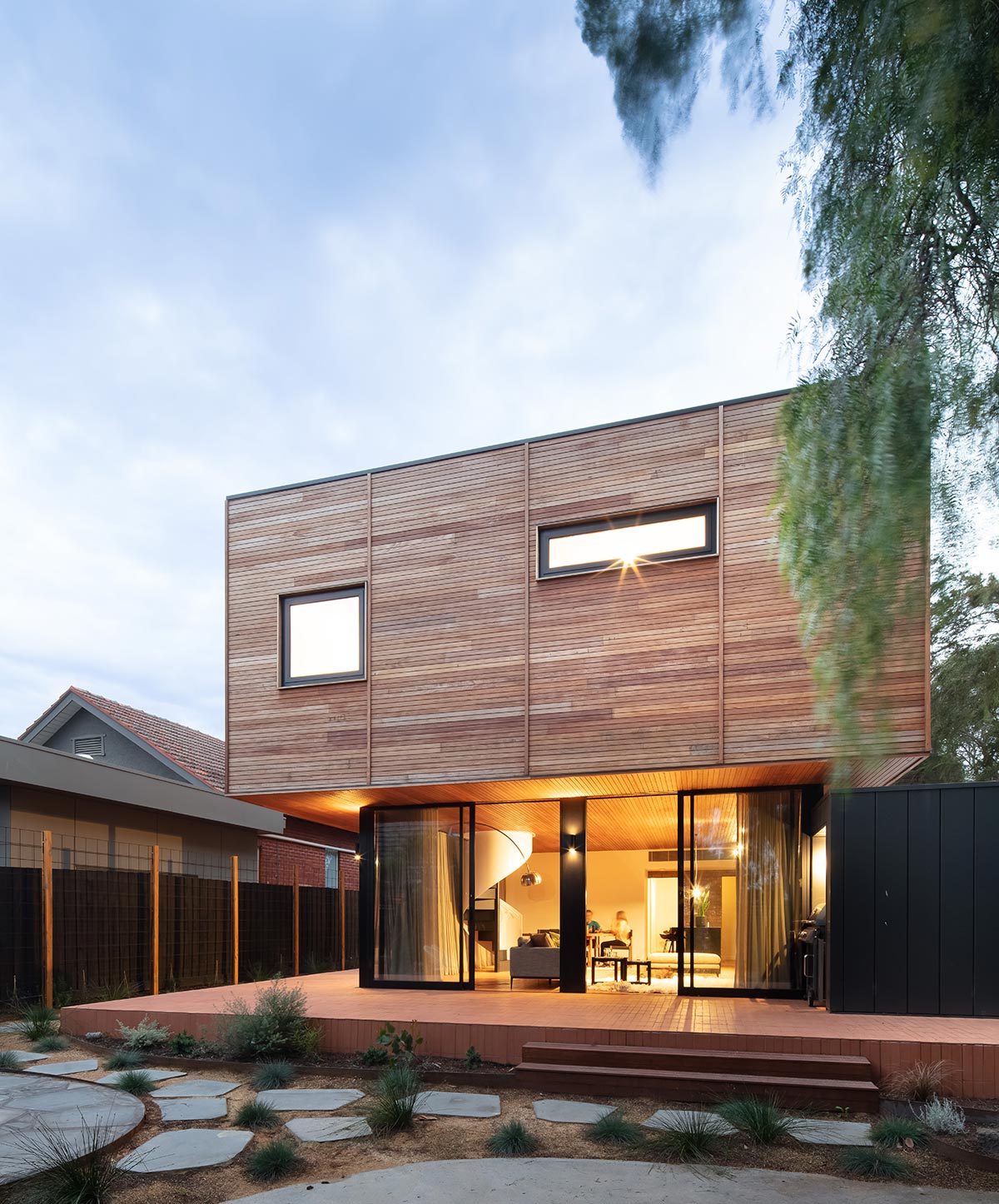
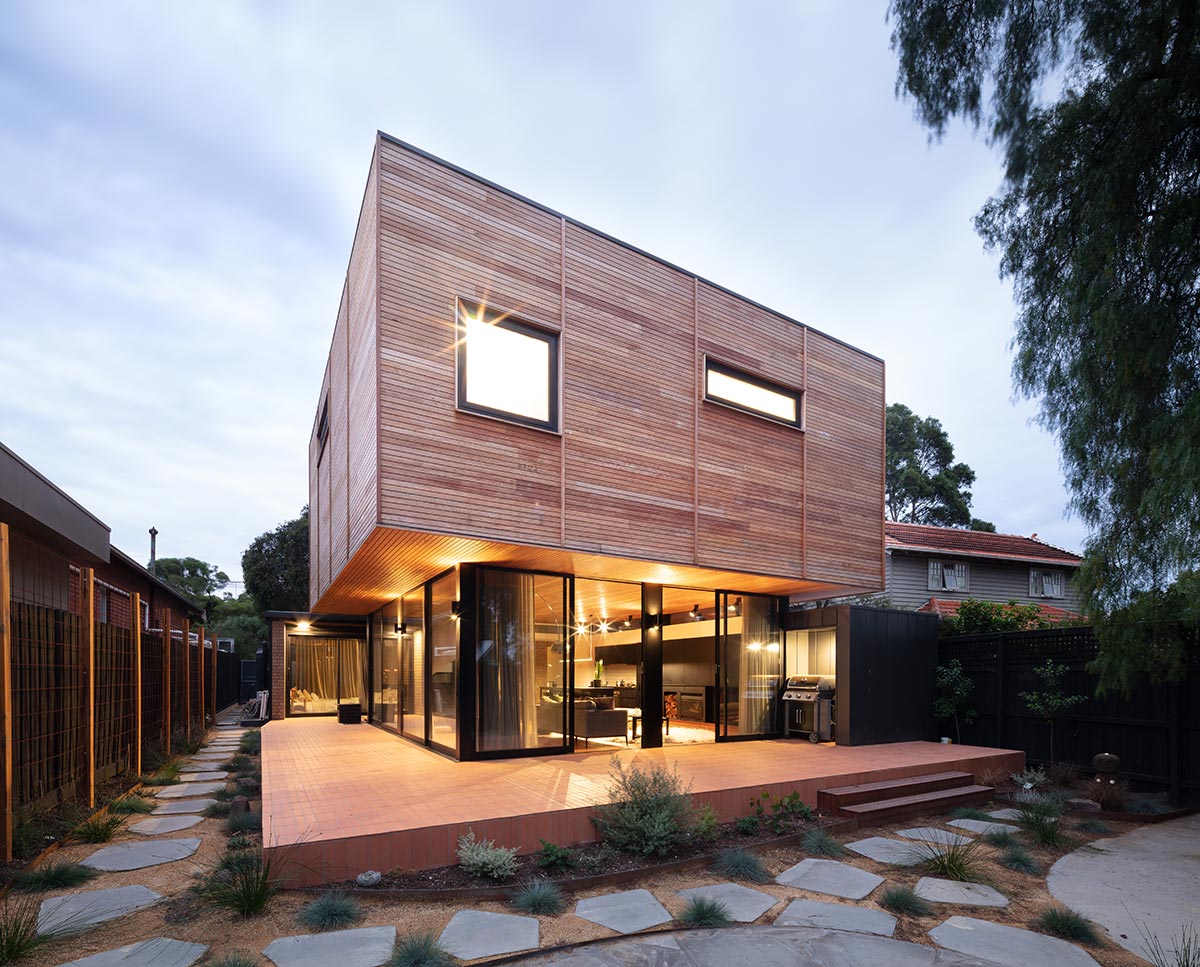
“The new floor plan retains the essence of the original, with a modern open-plan kitchen/living/dining space that maximises on the northerly aspect. The addition of a new kids’ zone upstairs with three bedrooms, family bathroom and rumpus room allows for thoughtful modifications to be made to the existing home to create a generous master suite, complete with enviable walk-in robe and dressing room.” – Modscape
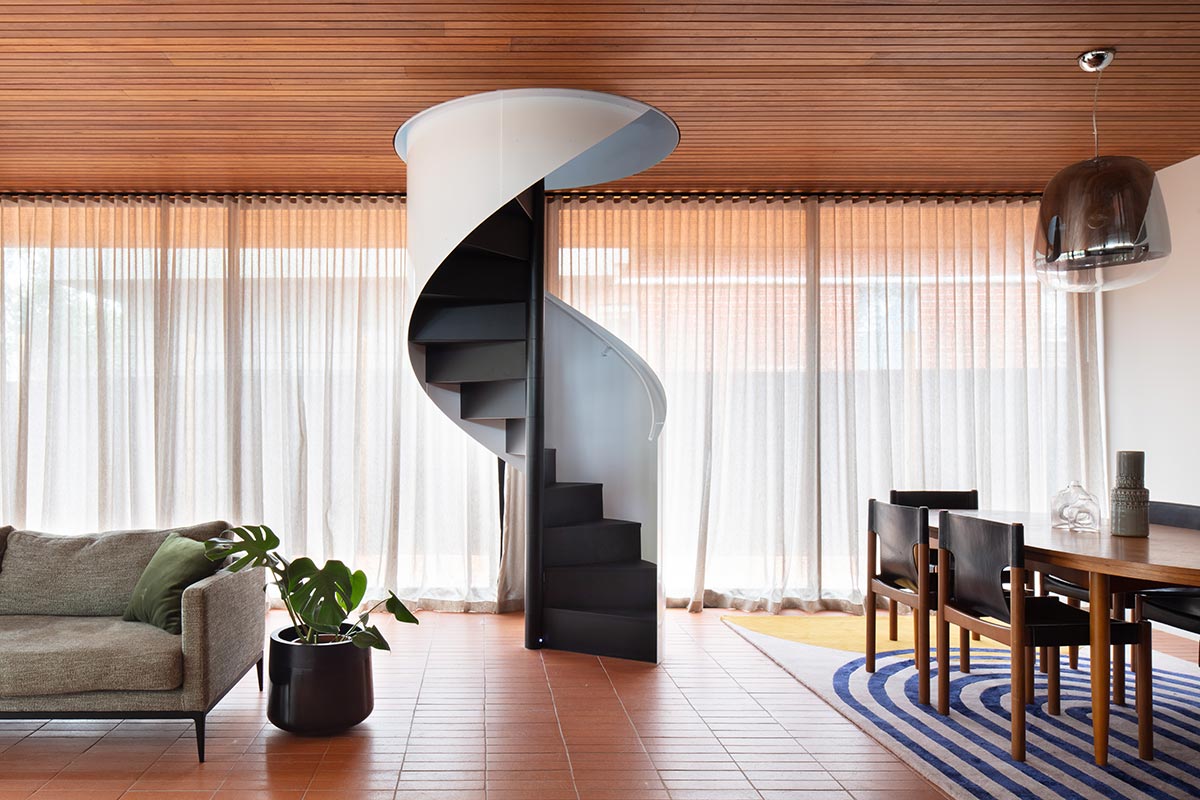
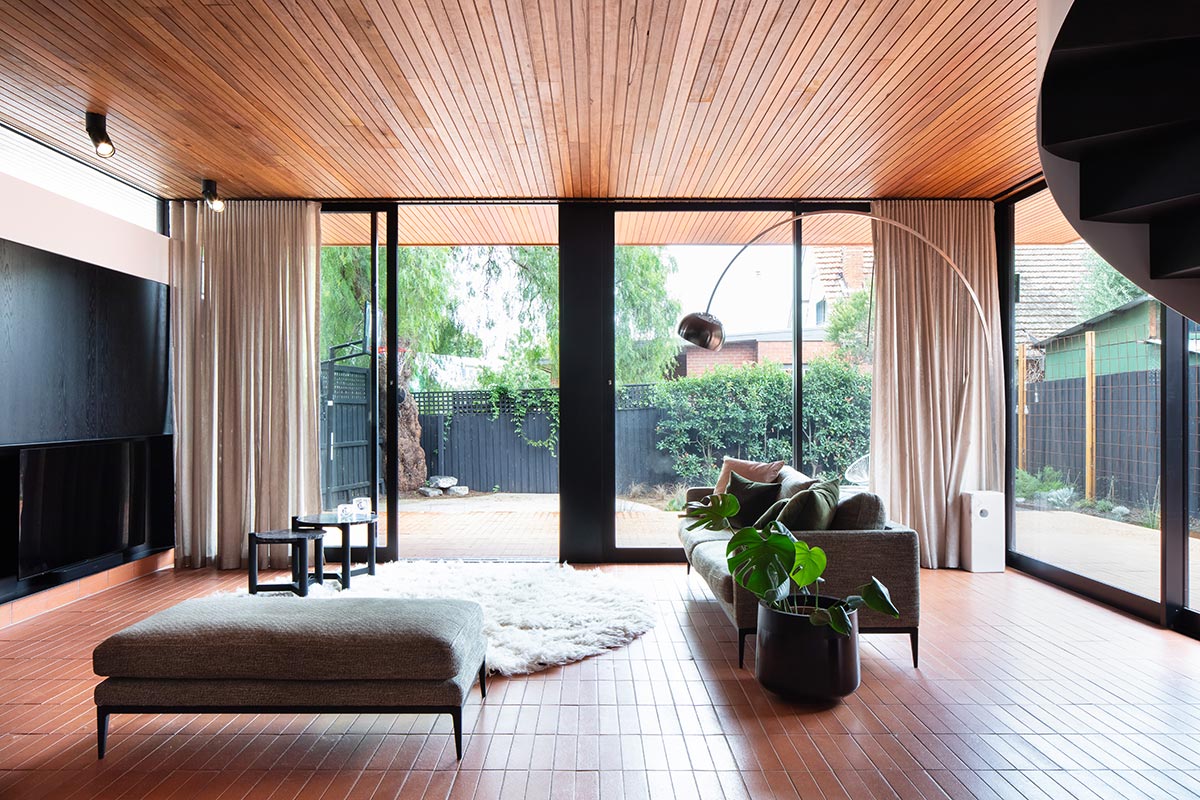
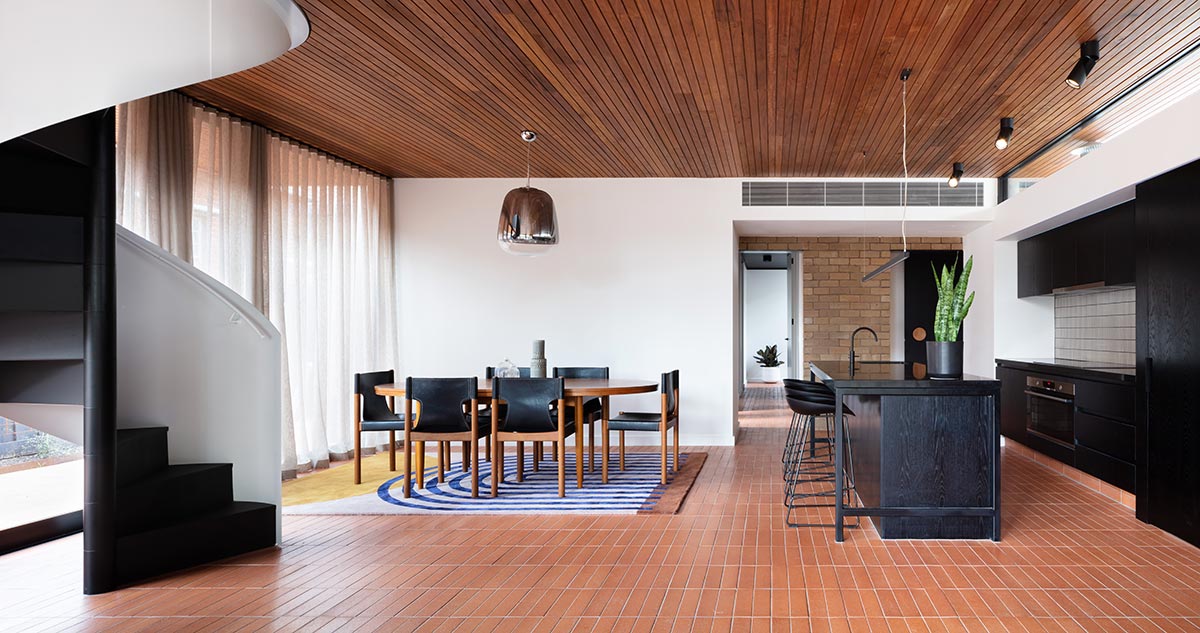
The new modular extension that comprises five small modules and a tactful renovation imbued the home while retaining its original qualities and being sympathetic to the era. Trees that surrounded the property were preserved, and the street-facing facades were restored. The owners loved their mid-century home, but in its poor state – cluttered layout, leaky windows, rotting frames and lack of storage – the house simply wasn’t working
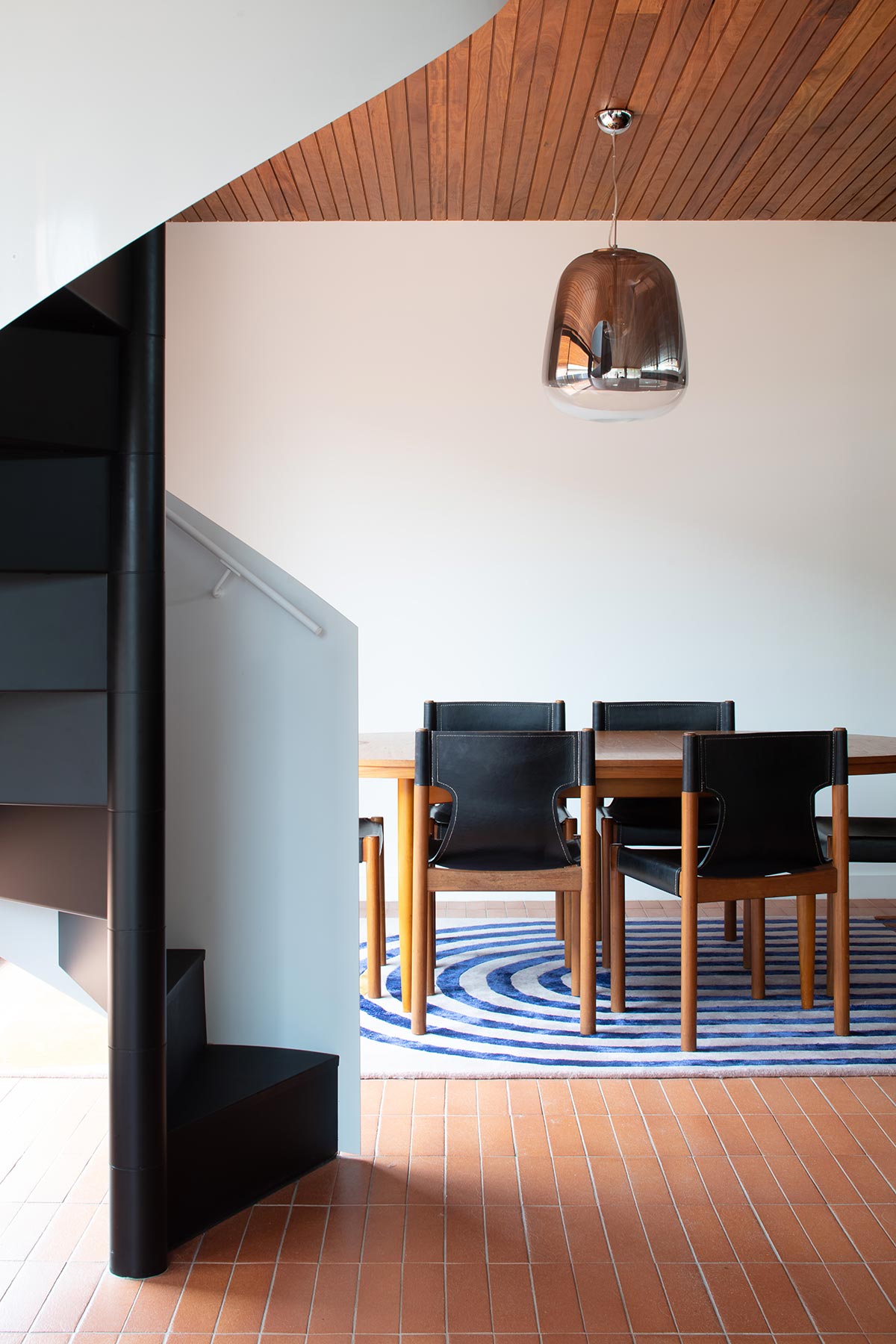
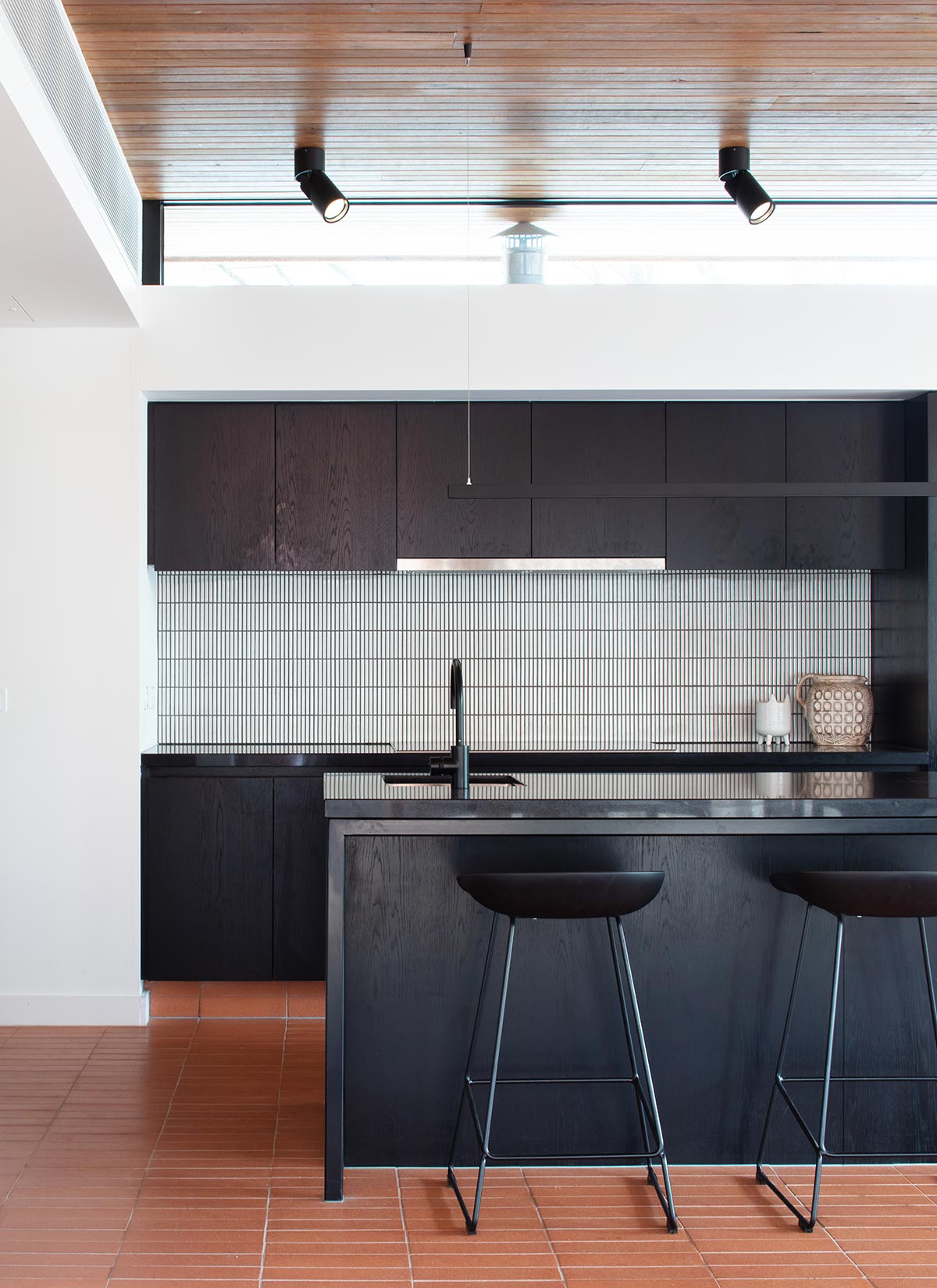
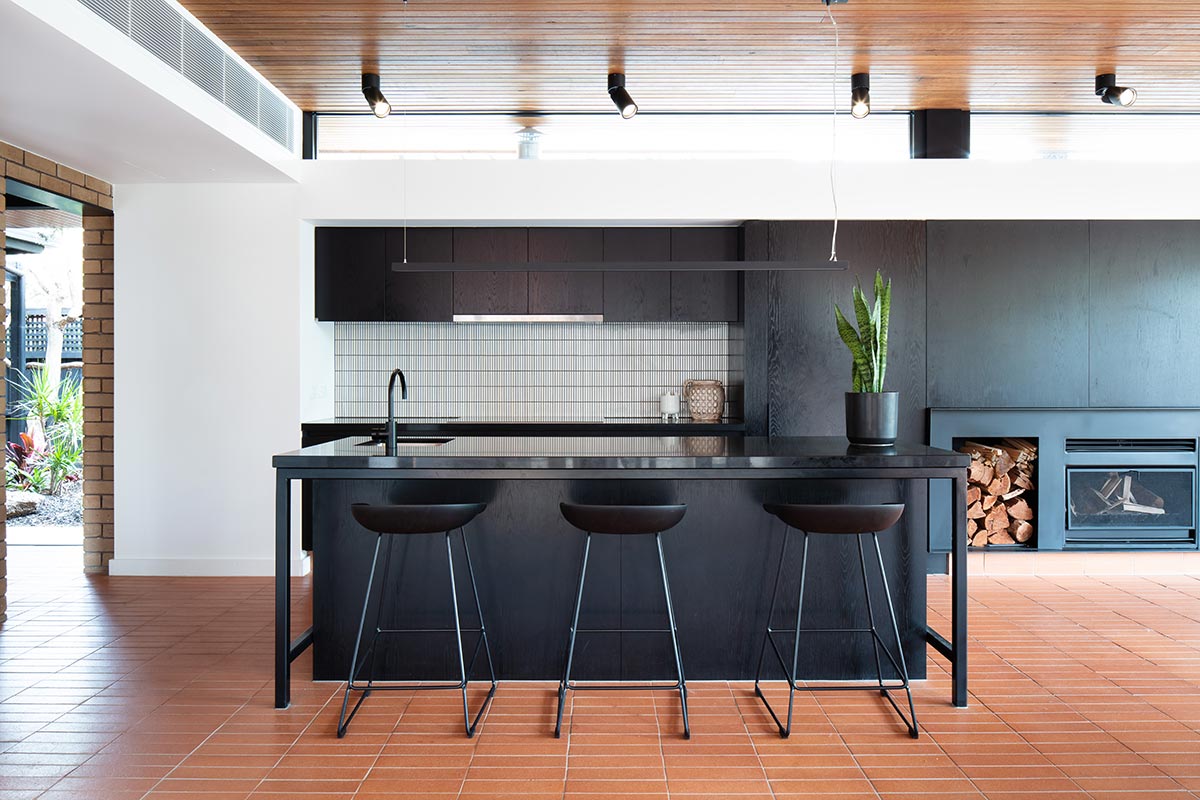
The open space plan provides all the necessary living spaces, with the kitchen considered as the centre of activity. One major problem that the original home had was the lack of kitchen storage, and the solution was to add a butler’s pantry – complete with a second sink, dishwasher, fridge and plenty of open shelving.
“The restrained yet rich and textured material palette takes cues from mid-century modern trends with terracotta tiles, exposed-brick walls, timber ceilings and a spiral staircase. The result is a comfortable and appealing family home that respects, celebrates and expands upon its original qualities, while providing every amenity for modern family living and ensuring it will be around for many more decades to come.” – Modscape
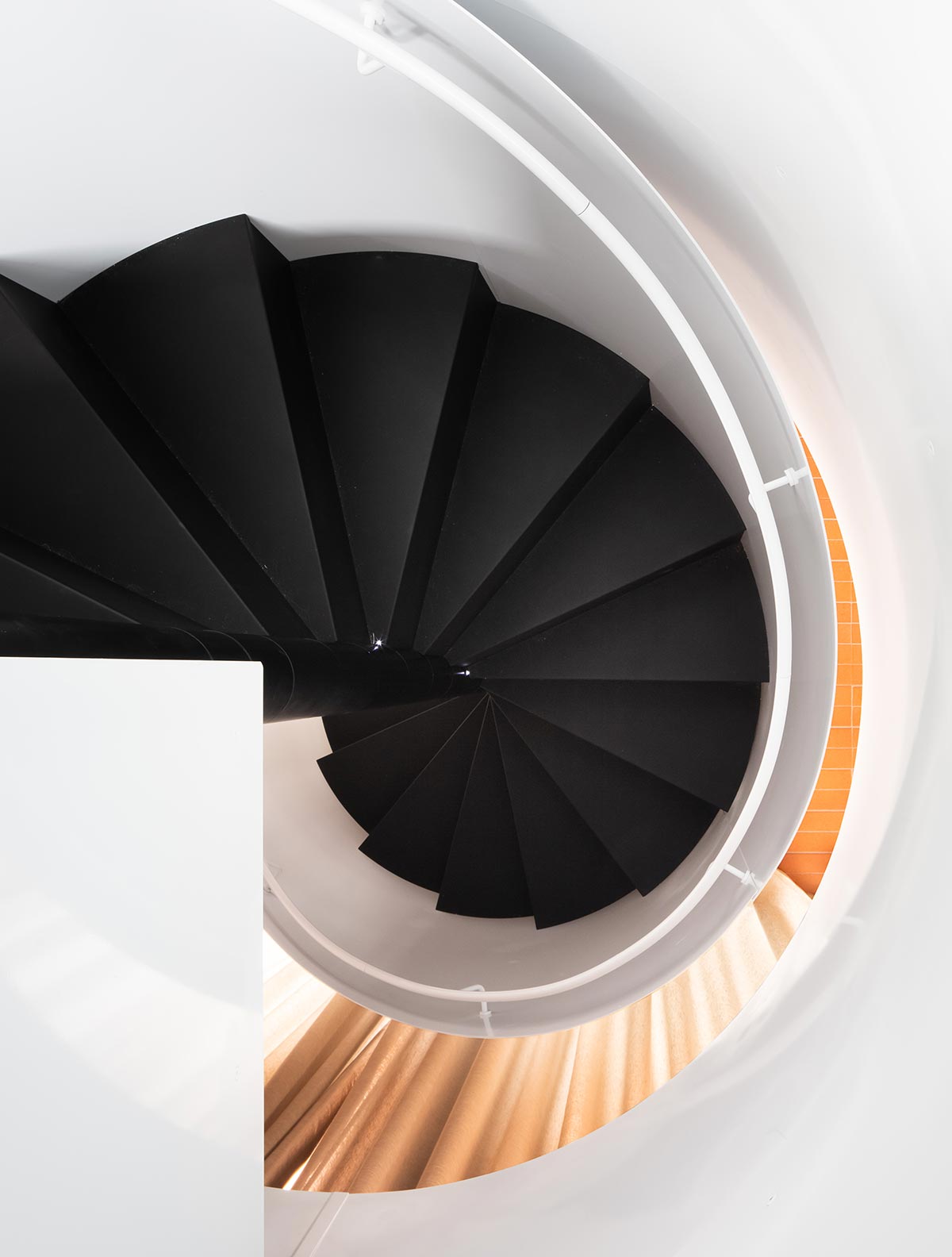
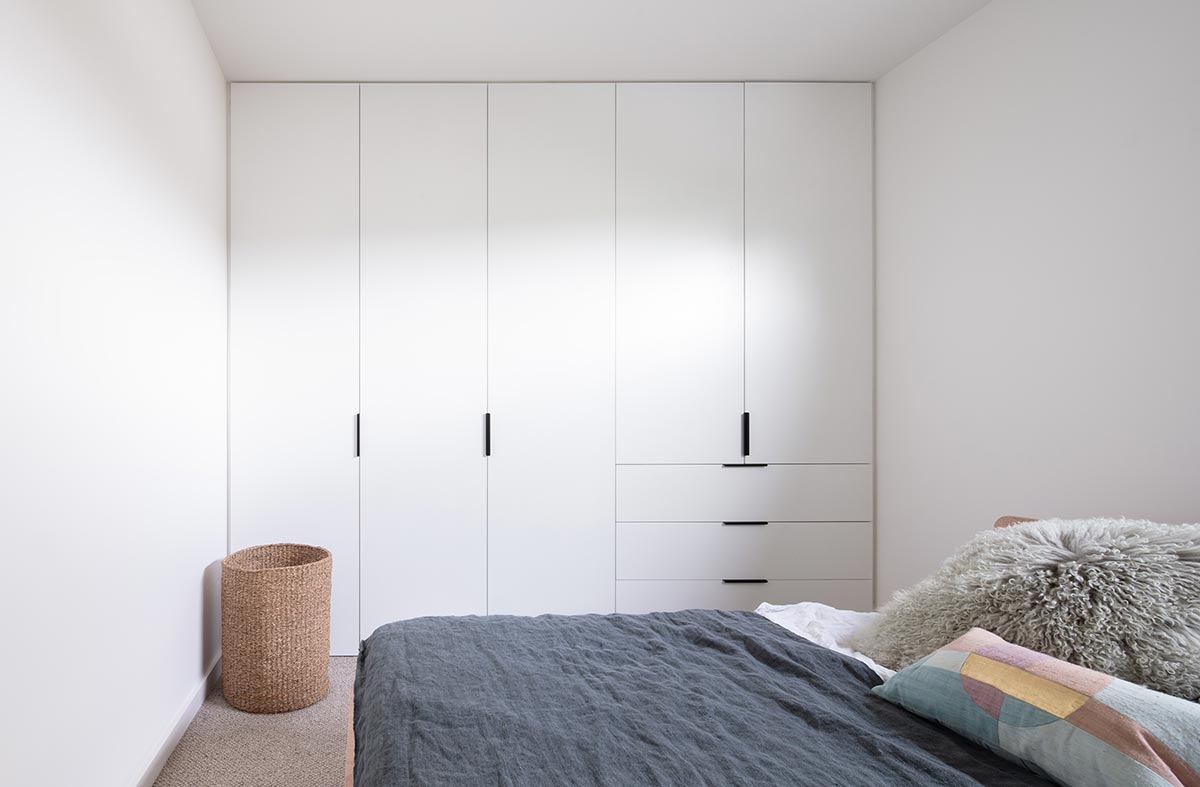
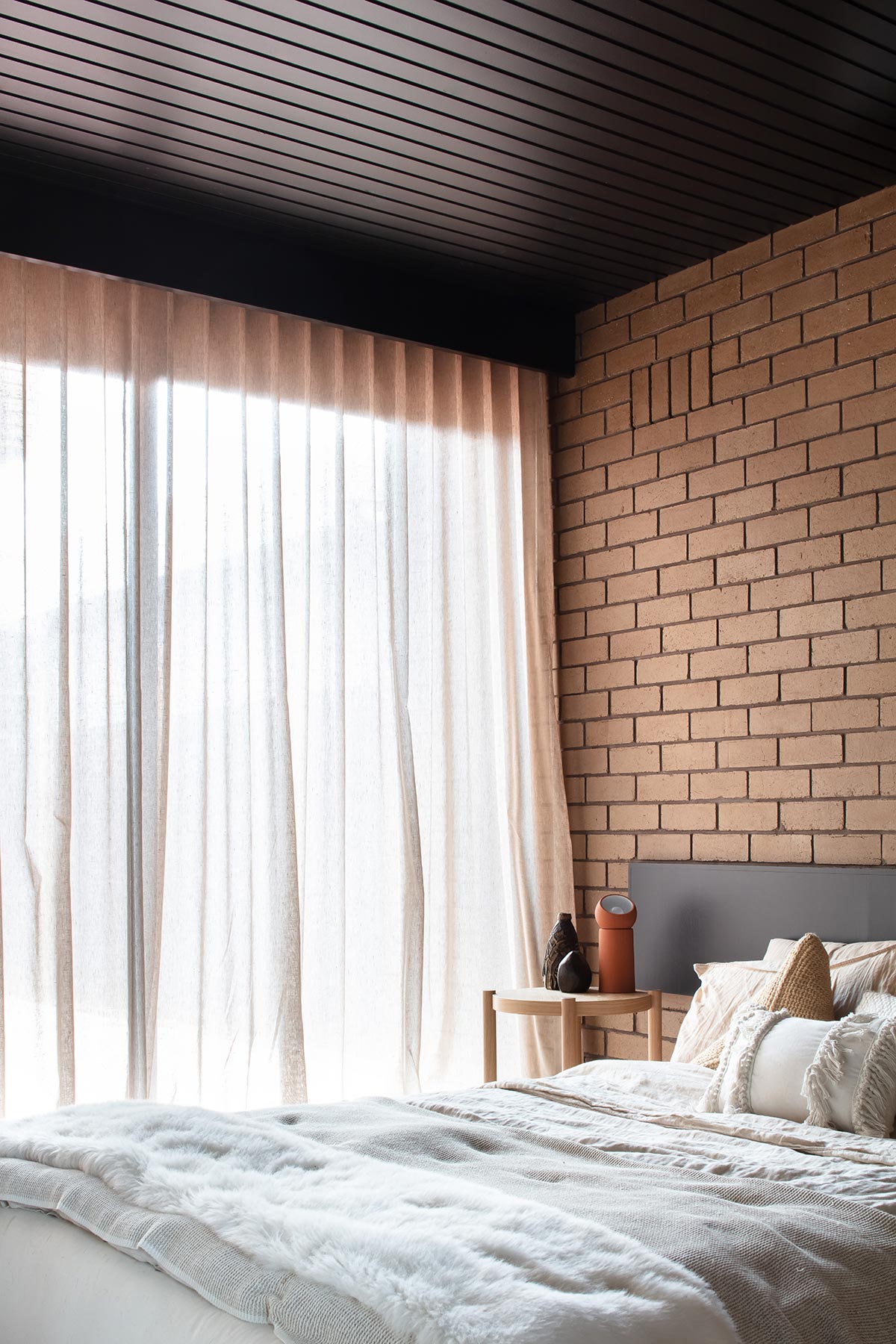
Materials were carefully chosen to collaborate effectively with the general plan. The interiors offer a fun and playful interior. There are bold uses of colour and texture throughout, all working harmoniously together. This home is just that, a home, and looks to be much loved.
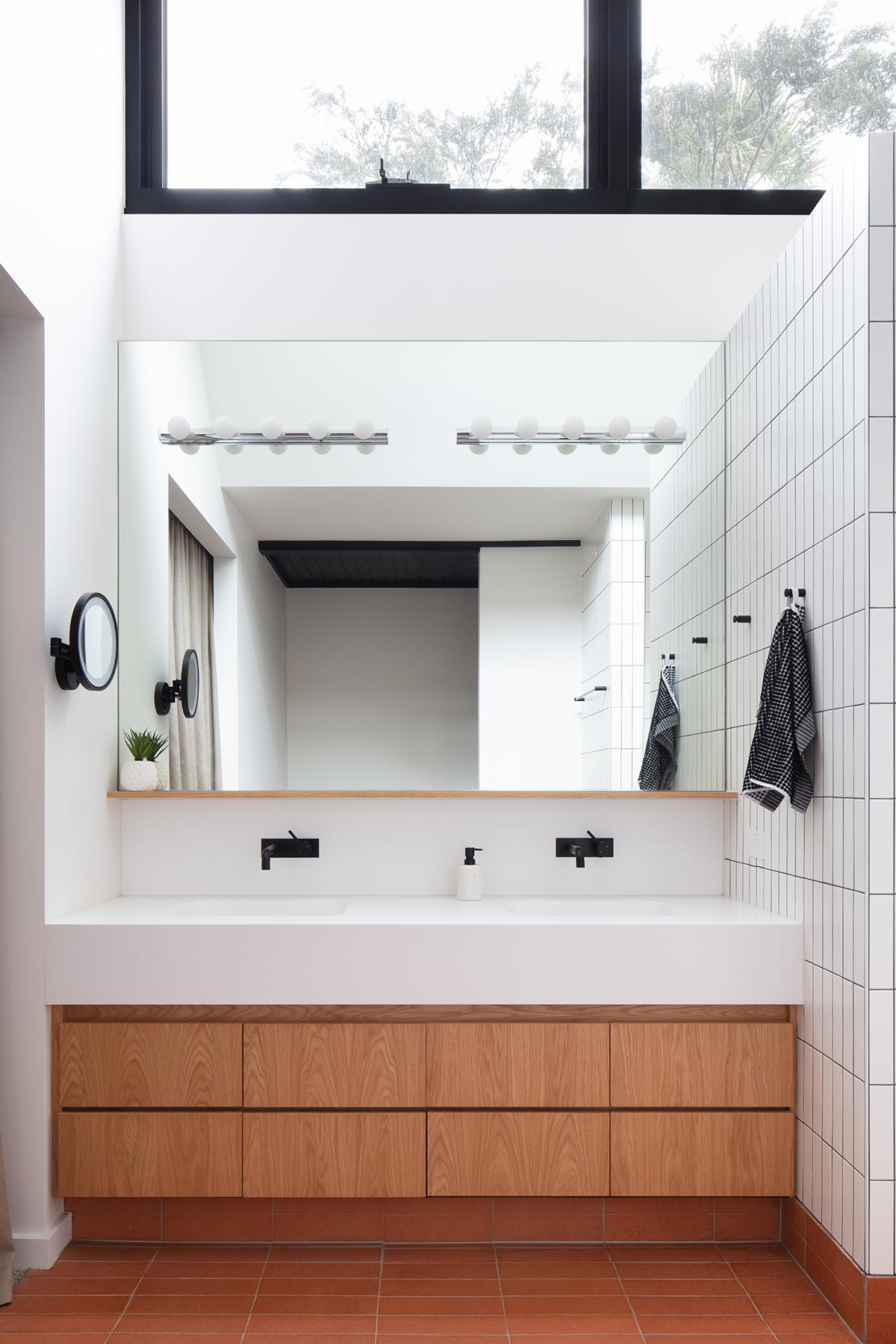
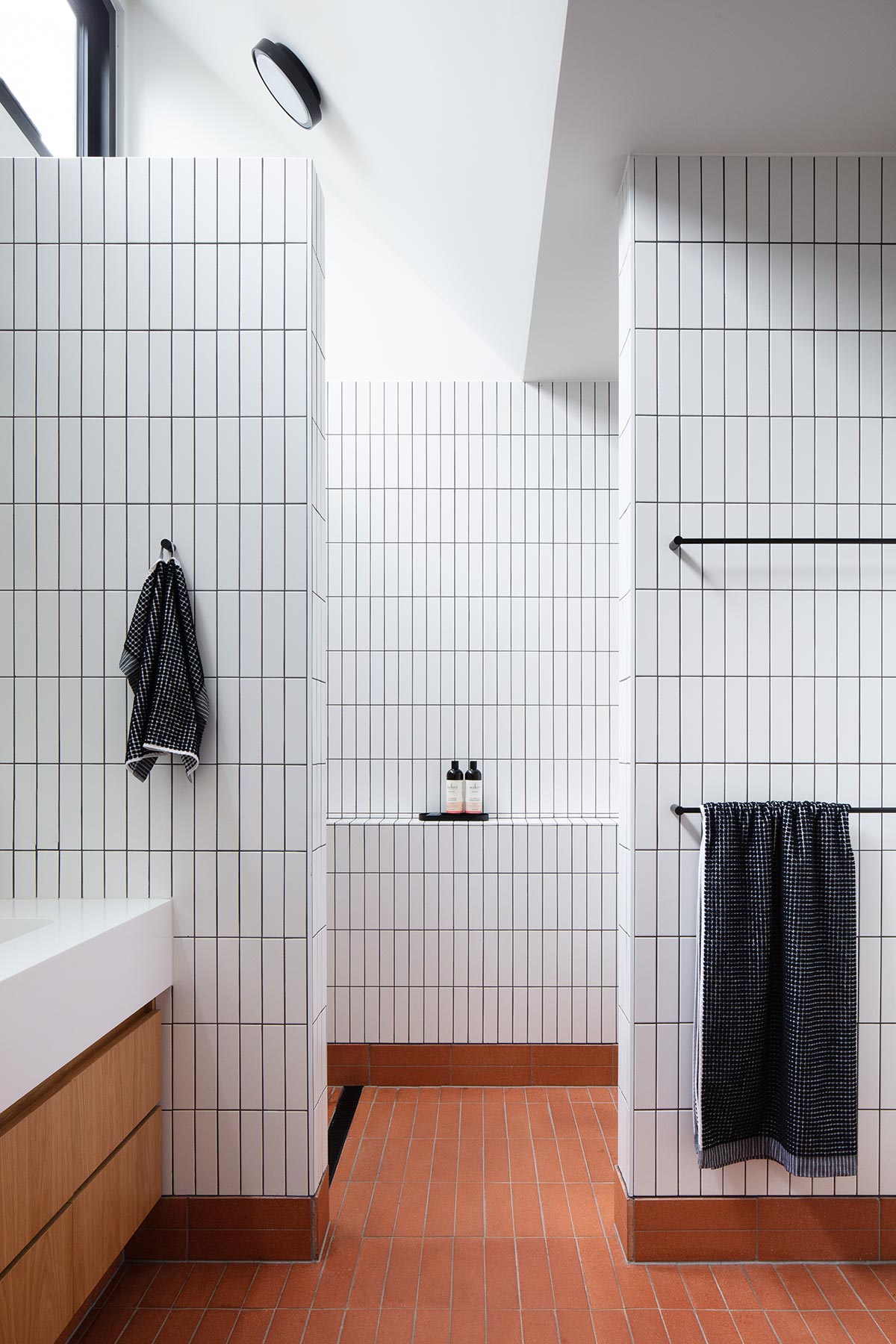
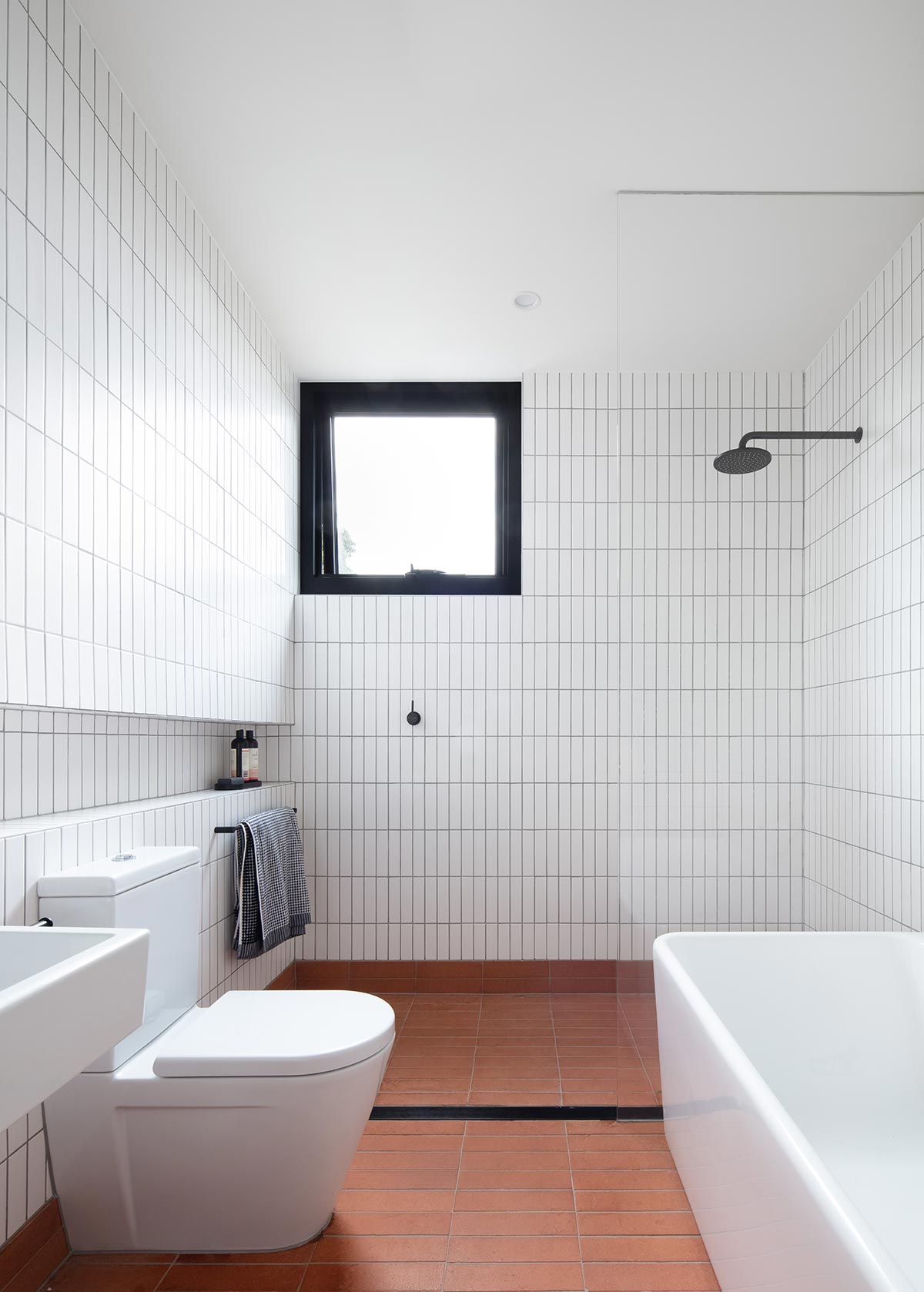
House Project: Project Elsternwick
Architect: Modscape
Location: Melbourne, Australia
Type: Renovation
Photographer: John Madden



