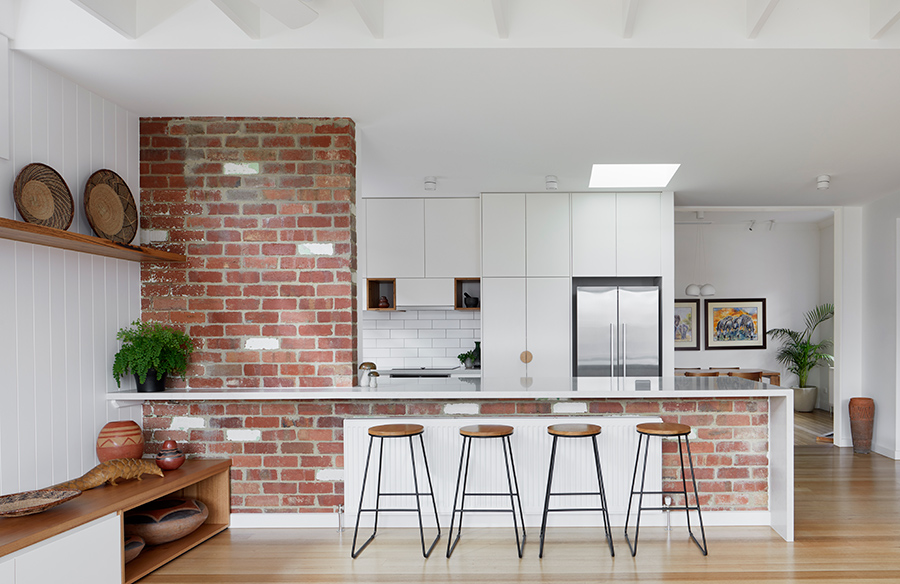A contemporary and progressive renovation was introduced to this beautifully restored single-storey home in Melbourne. The clients who recently arrived from Zimbabwe, Africa tapped Victorian-based Irons McDuff Architecture to modify a run down double brick residence in a quiet street just off the hustle and bustle of High Street Preston. Protected by a heritage overlay, the team ensured that they had to provide a subtle modification to the streetscape. Let’s have a closer look at the Preston I house…
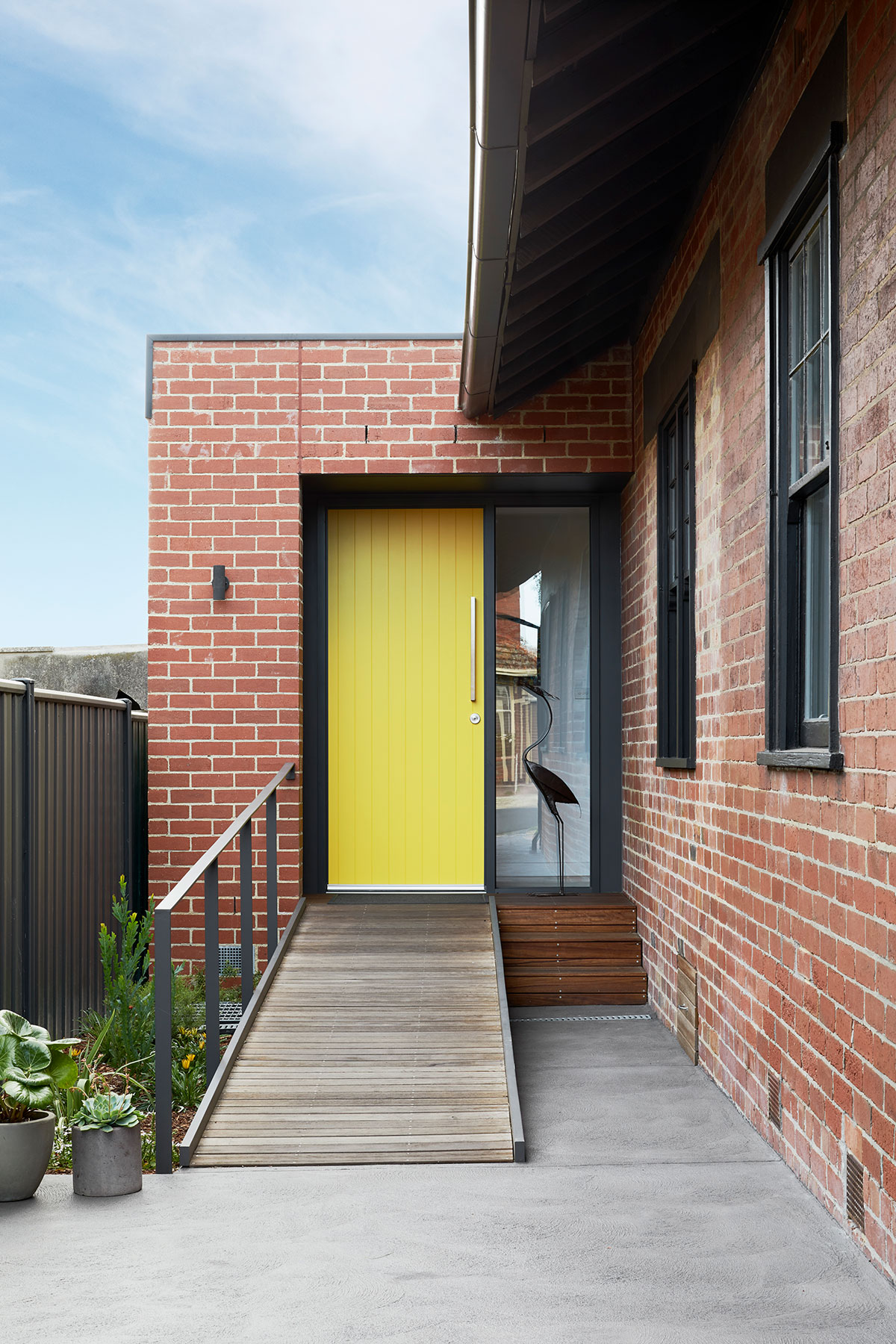
The team found the existing house in a dilapidated state, thus requiring a substantial amount of remedial work to the original, double brick property. Being lined up amongst a variety of single-storey houses, most from around the early 1900s, the team sought to make use of existing materials and qualities so as to create a sense of continuity as an antithesis to the client’s recent experience. The goal was to create a comfortable and sustainable home to provide for family accommodation as well as making space and privacy for overseas visitors who would visit on a reasonably regular basis.
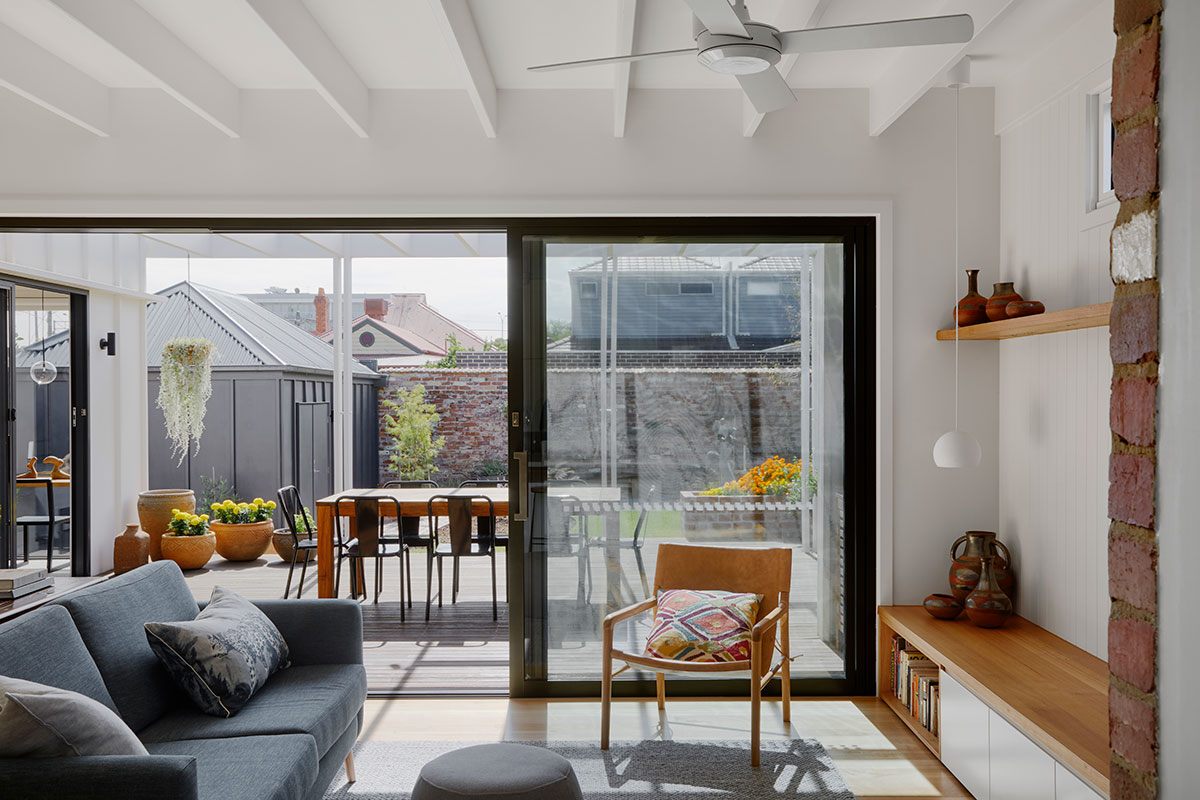
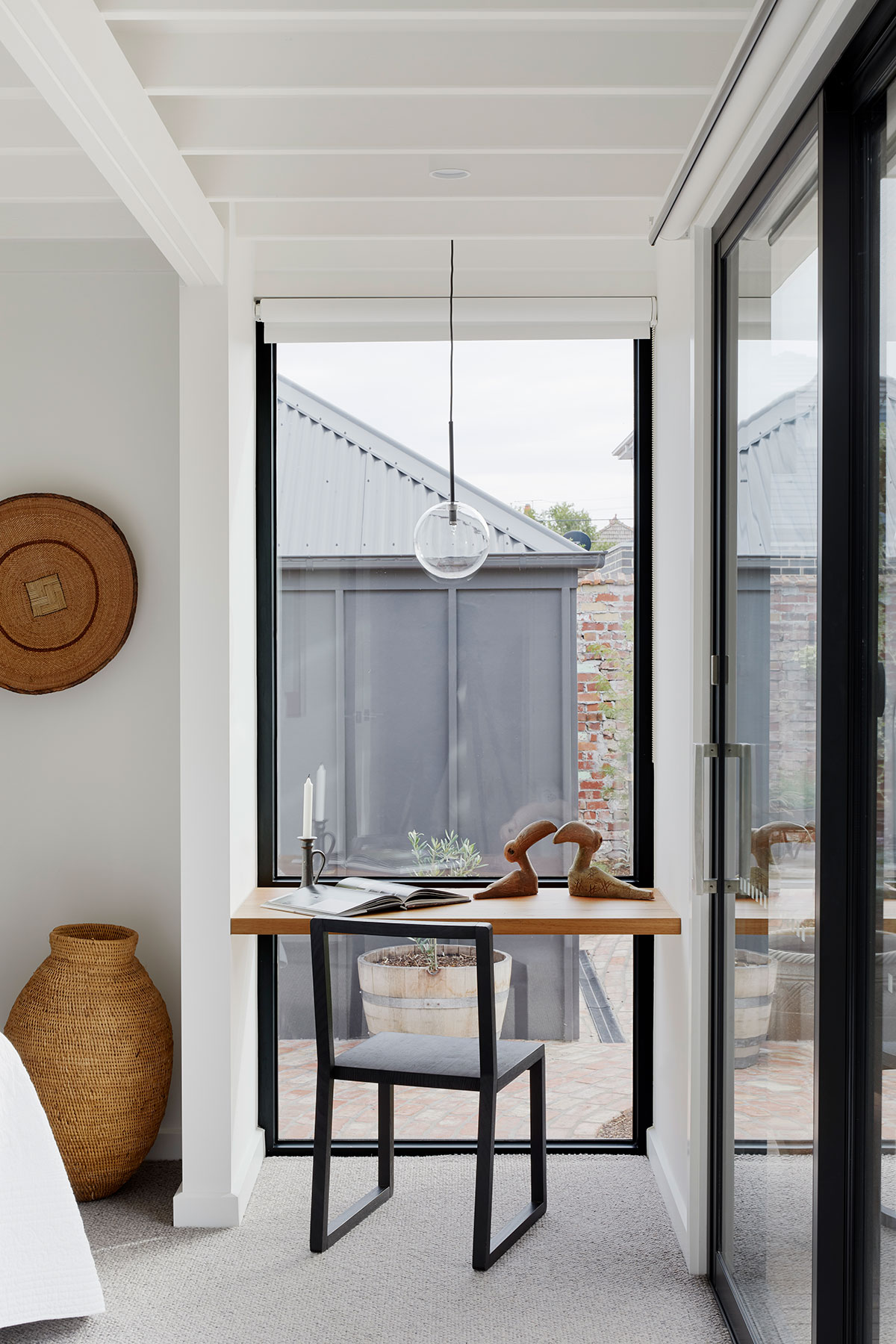
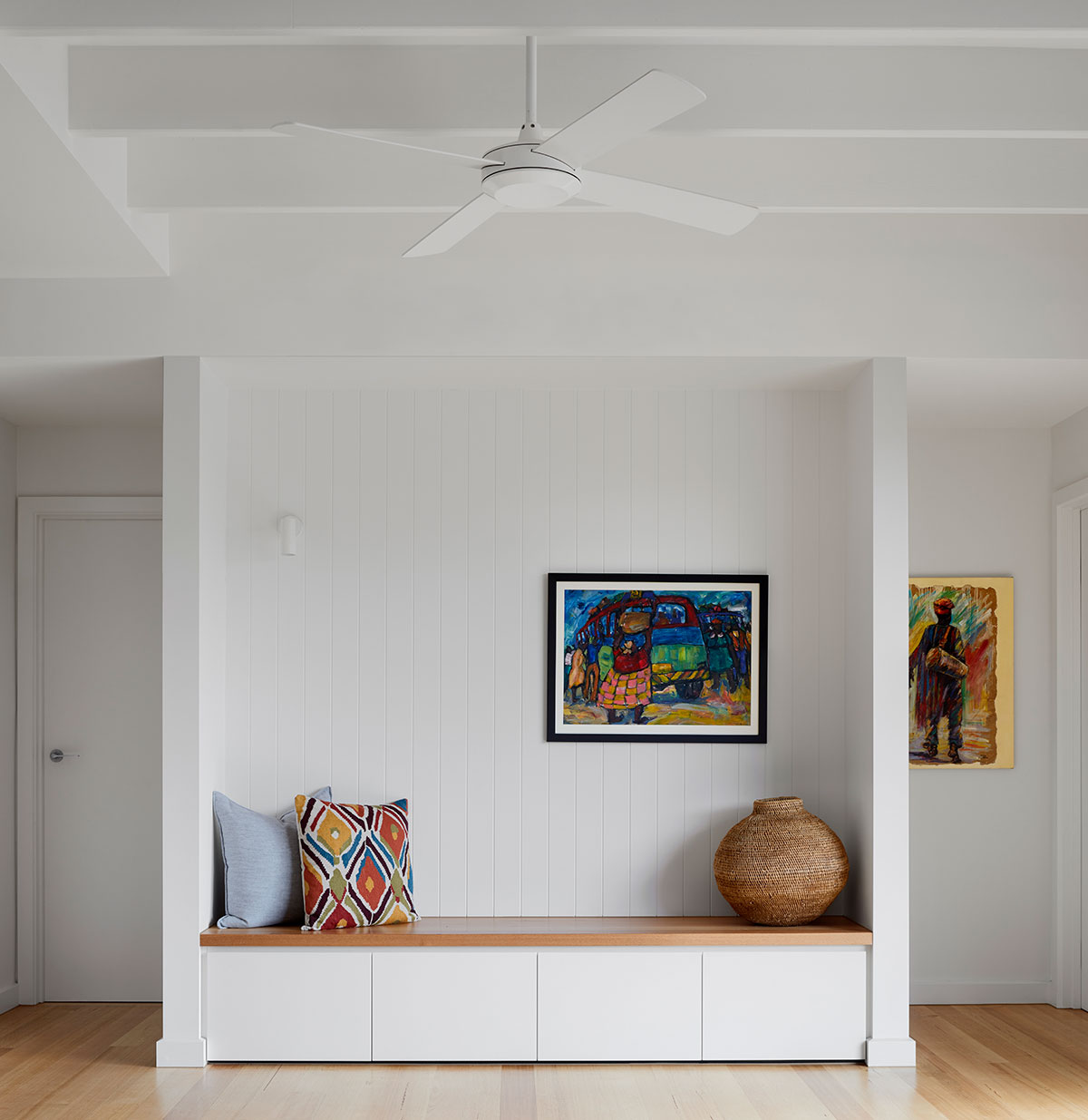
“The clients are recent arrivals from Zimbabwe and relocated to be close to their children, two of whom have settled in Melbourne’s northern suburbs. The process of building and ‘procurement’ in Australia is markedly different to that experienced in Zimbabwe.” – Irons McDuff Architecture
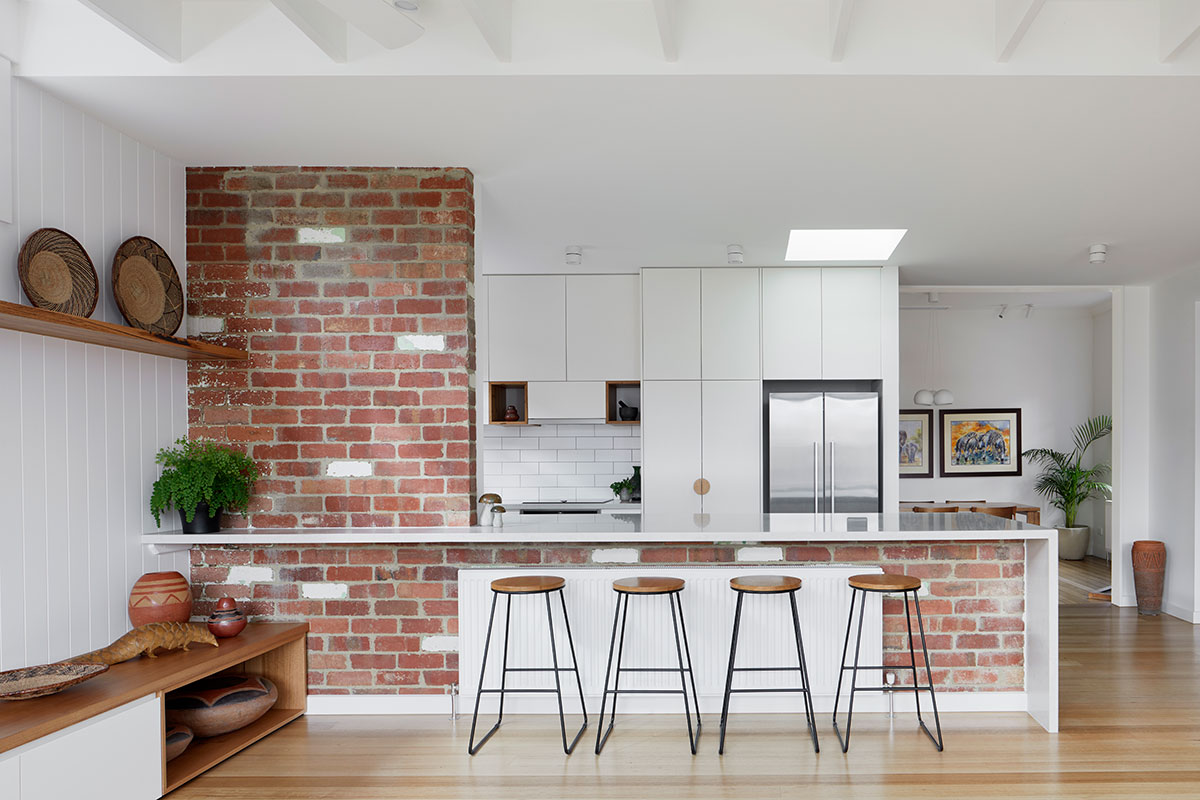
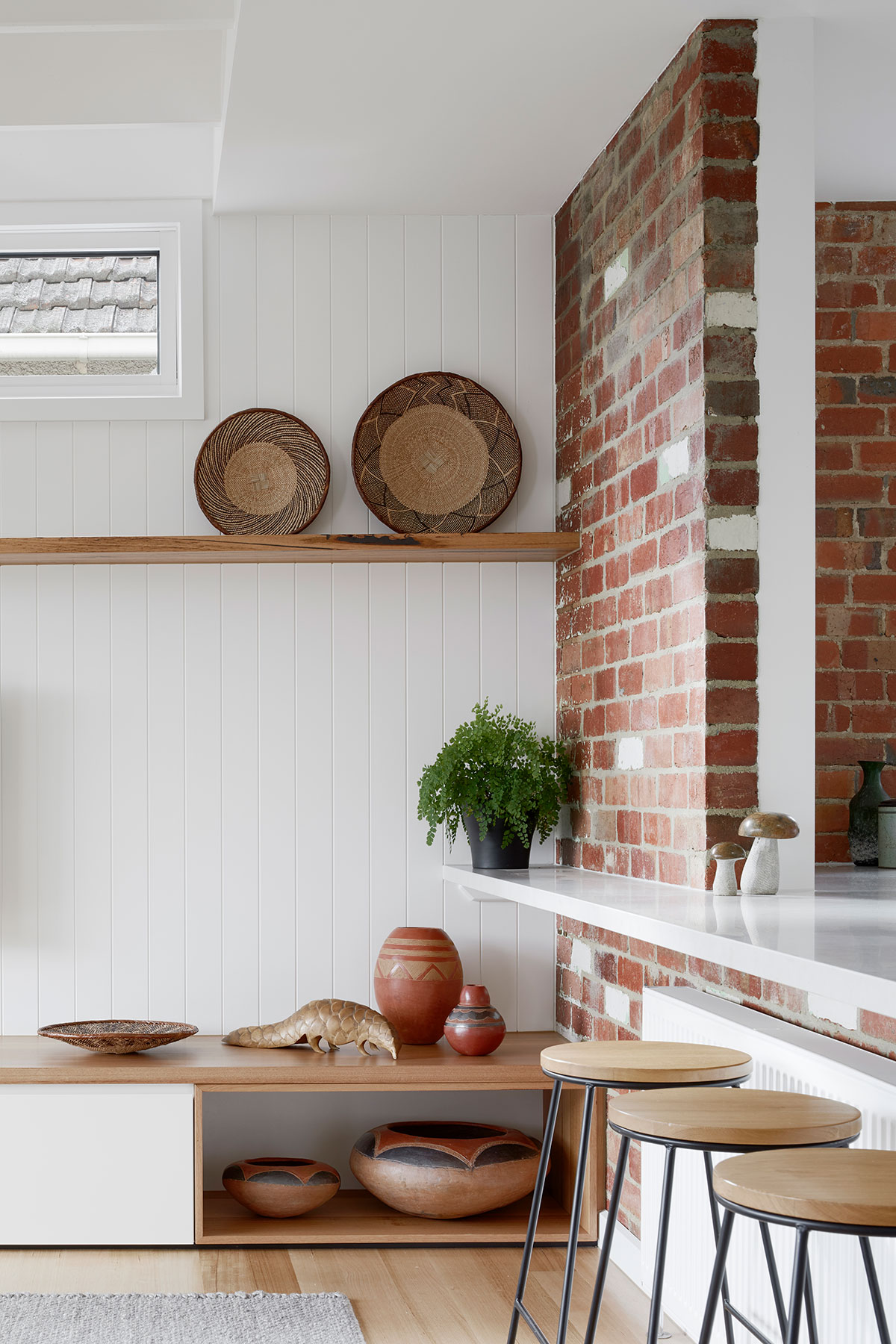
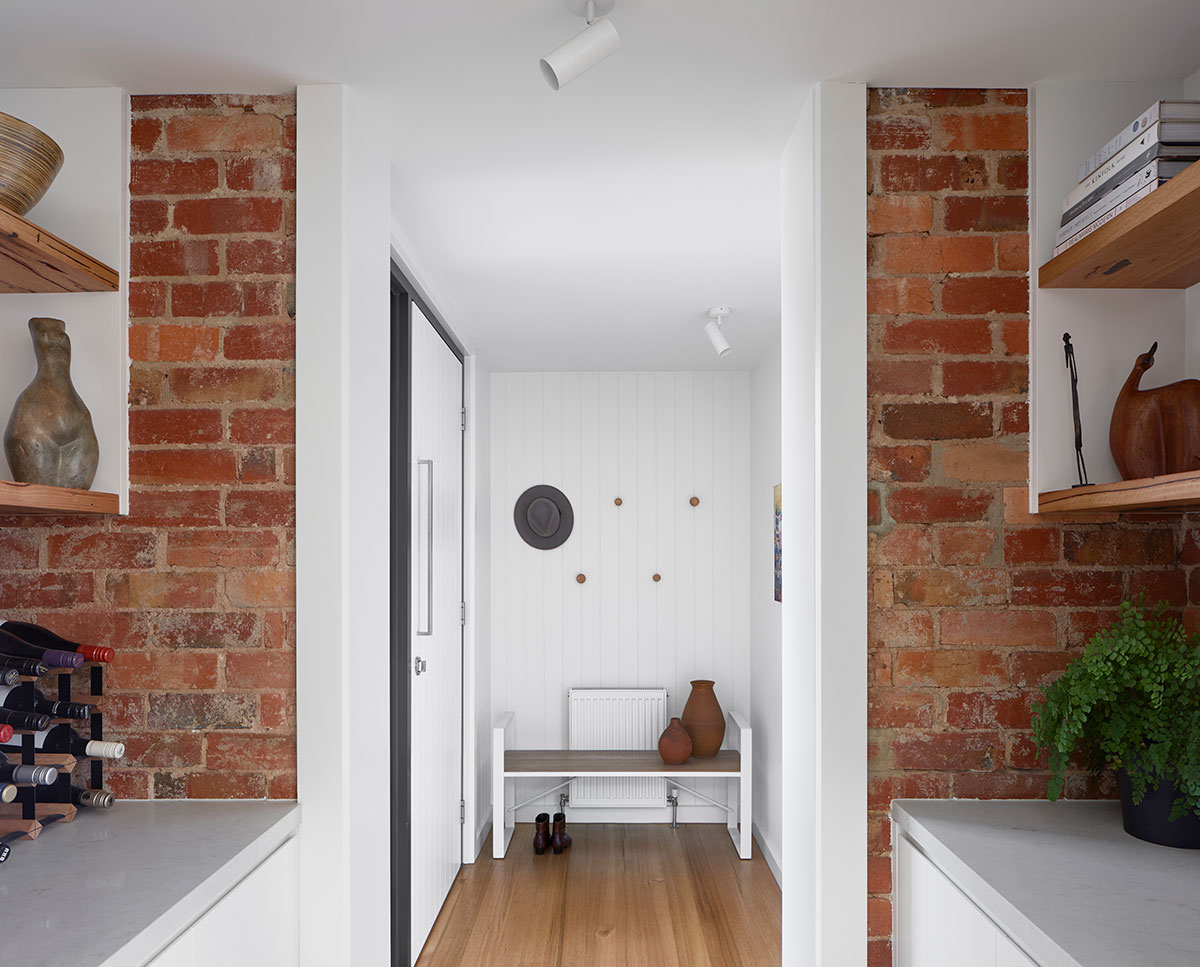
The interior of the house was predominantly transformed into a bright and contemporary retreat. All these modifications and adjustments were based around responsiveness to the cues and narrative of the existing building. Warm casual textures provide a soft, muted backdrop for vibrant colours and natural textures observed in the many implements and artwork from their African homeland.
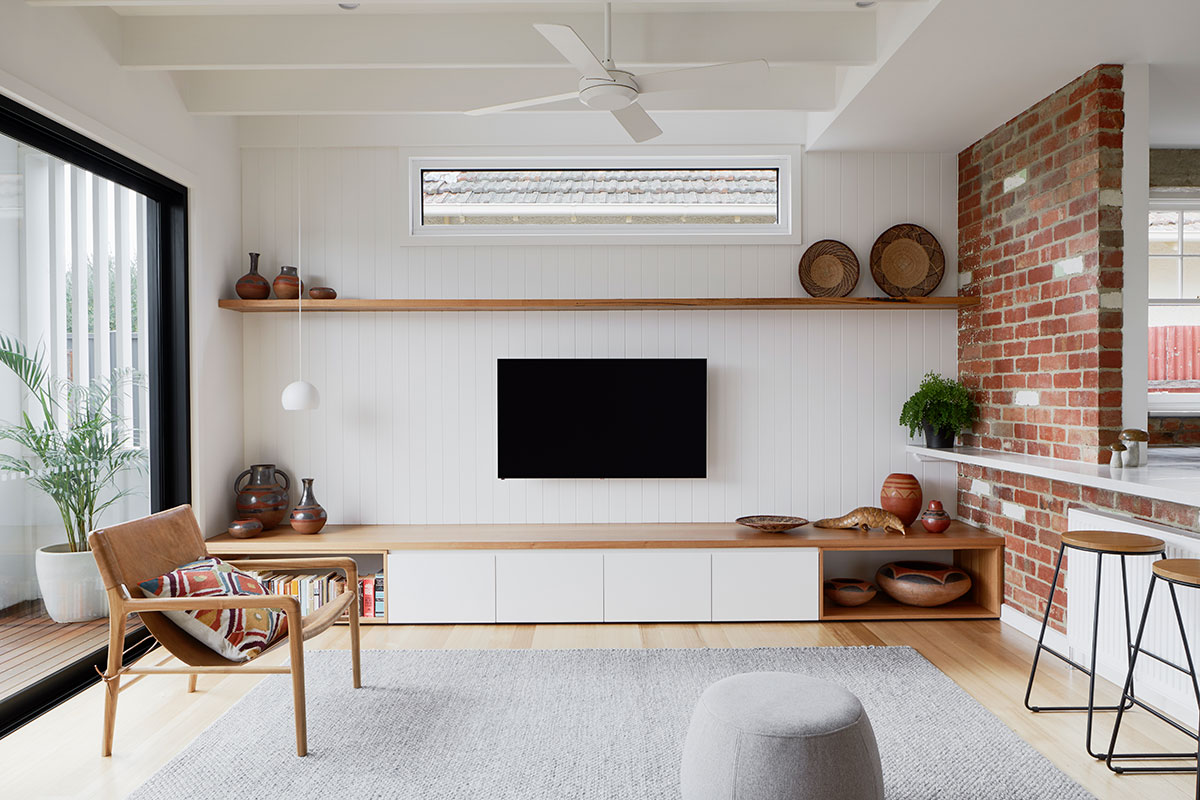
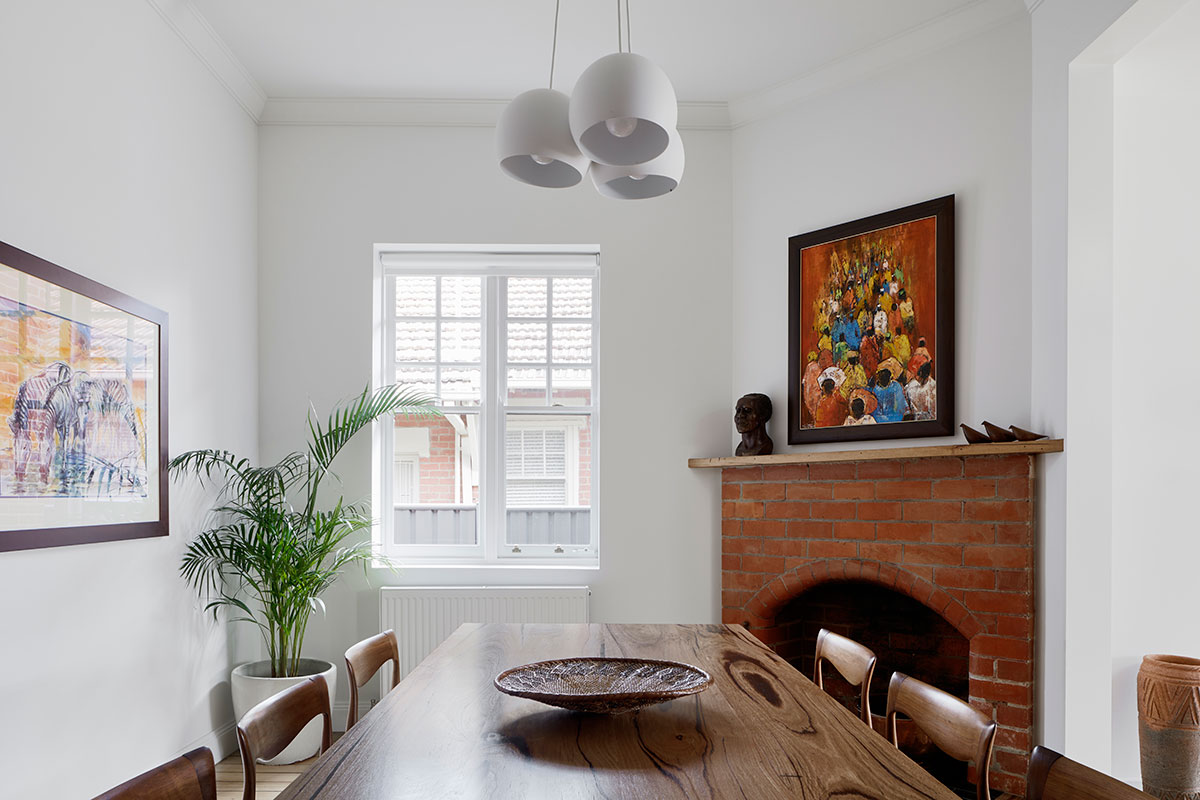
The exposed internal existing brickwork does not only retain the distinctive feature of the existing house, but it also provides access to thermal mass thereby maintaining a relatively stable internal temperature range in both summer and winter.
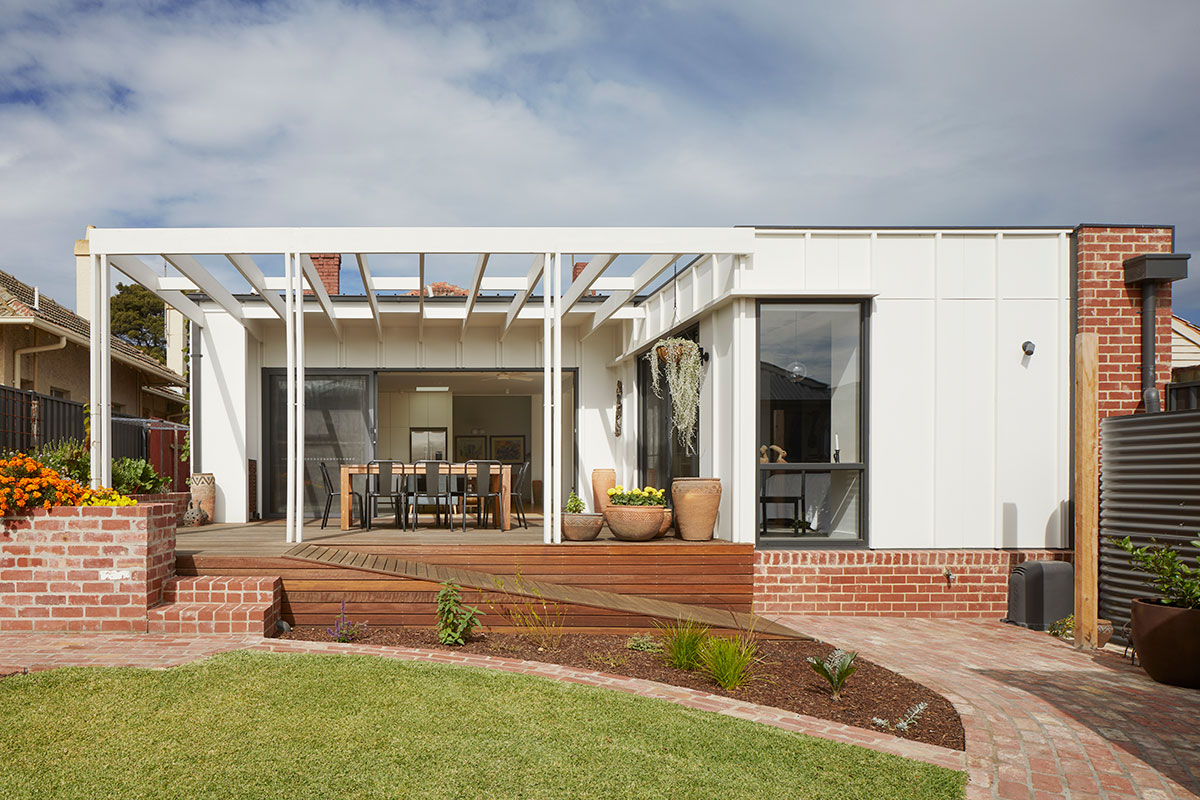
An elevated courtyard employing the use of exposed rafters and pergola to connect indoors and outdoors both spatially and physically was built to address the client’s request which was to have a convenient access to the garden. Both clients enjoy gardening and came from a large allotment in Zimbabwe so it was important for this access to be integrated into their new home.
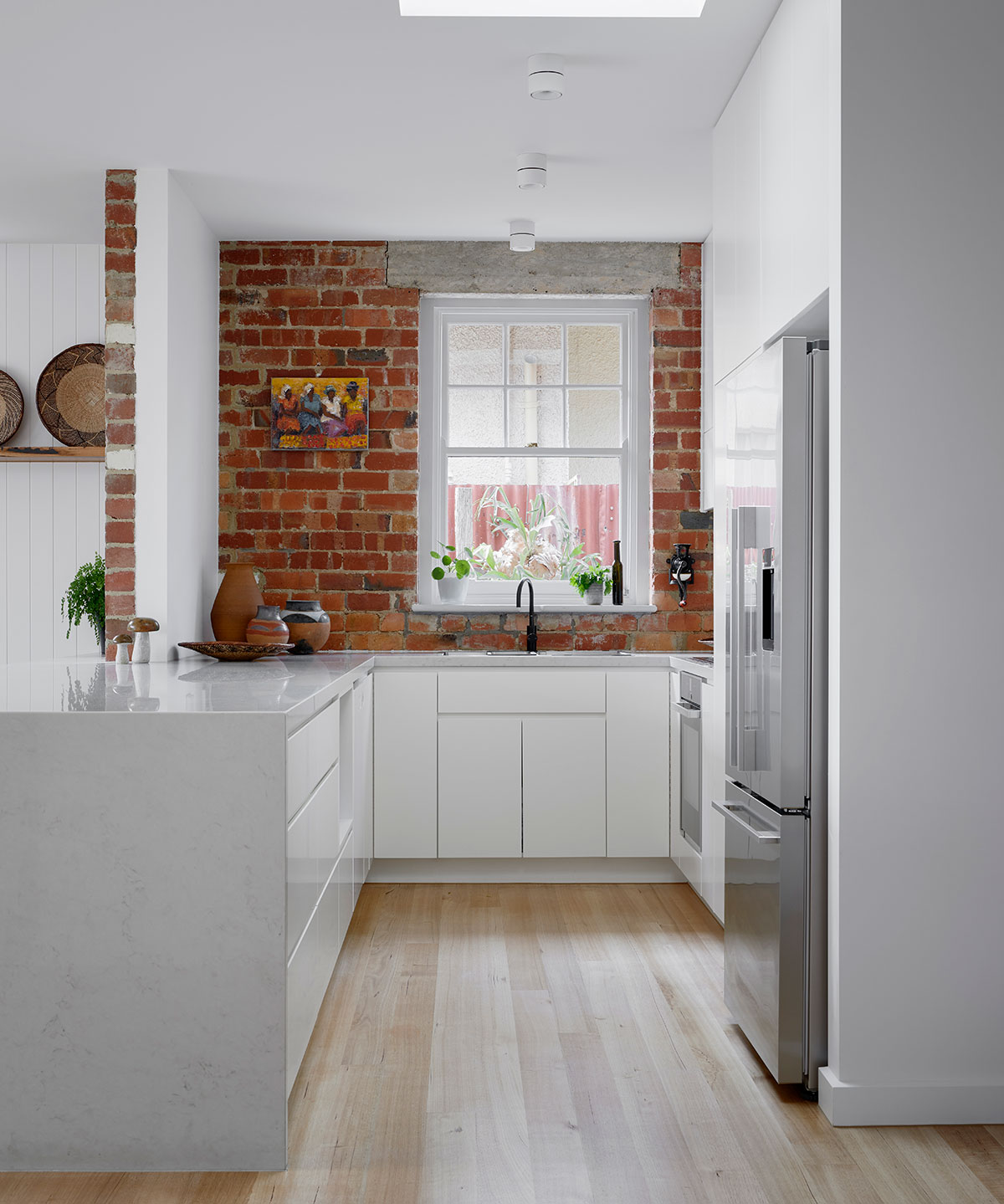
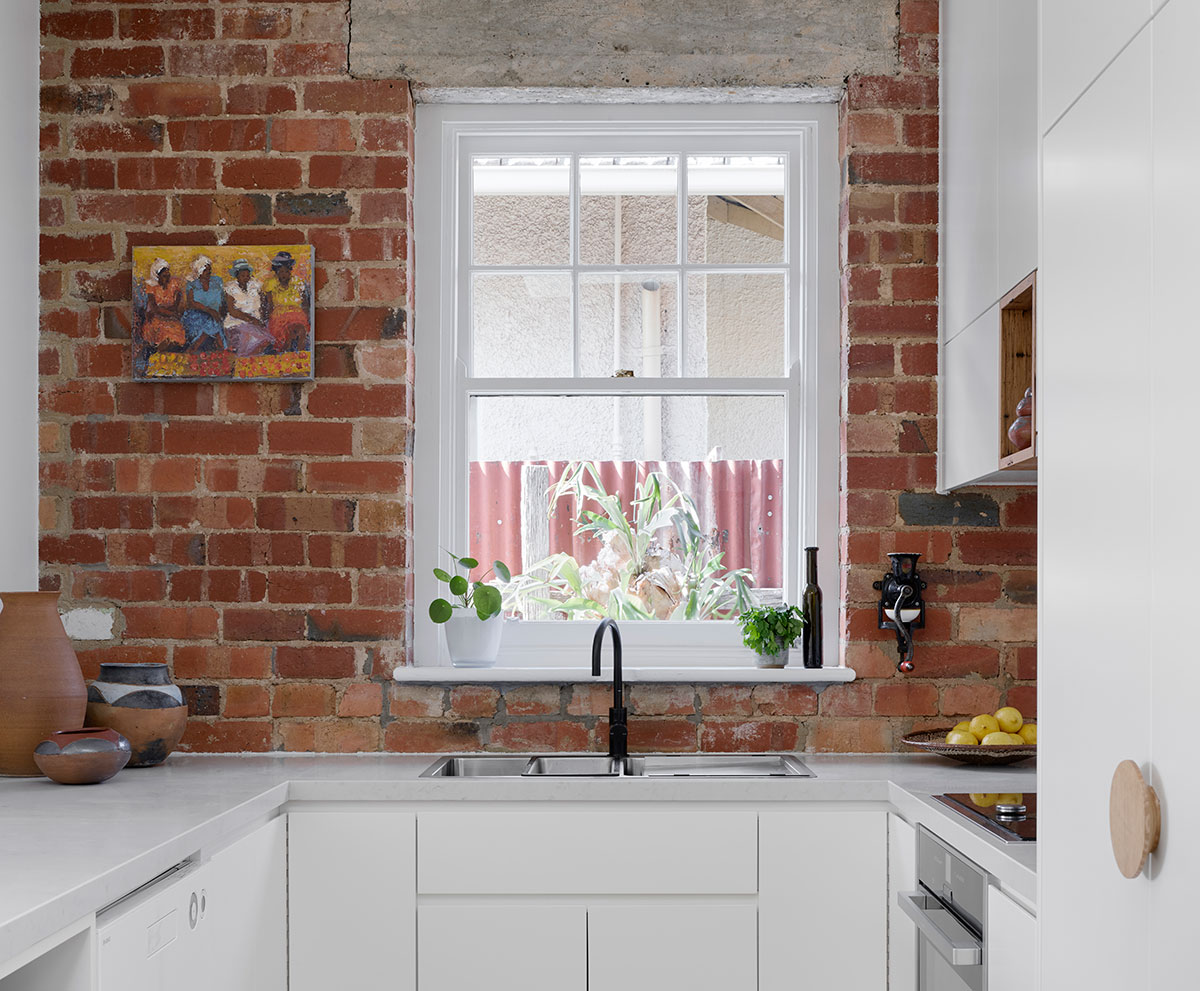
“It’s the type of renovation project that through peeling back and revealing more, the story of the next stage in the life of the house has both context and a connection to the past. It is immediately discernible what elements are new and what is original, however, the parts are integrated within the space as a whole and all contribute. The space demands closer inspection and this is where the detail is revealed and small surprises become evident.” – Irons McDuff Architecture
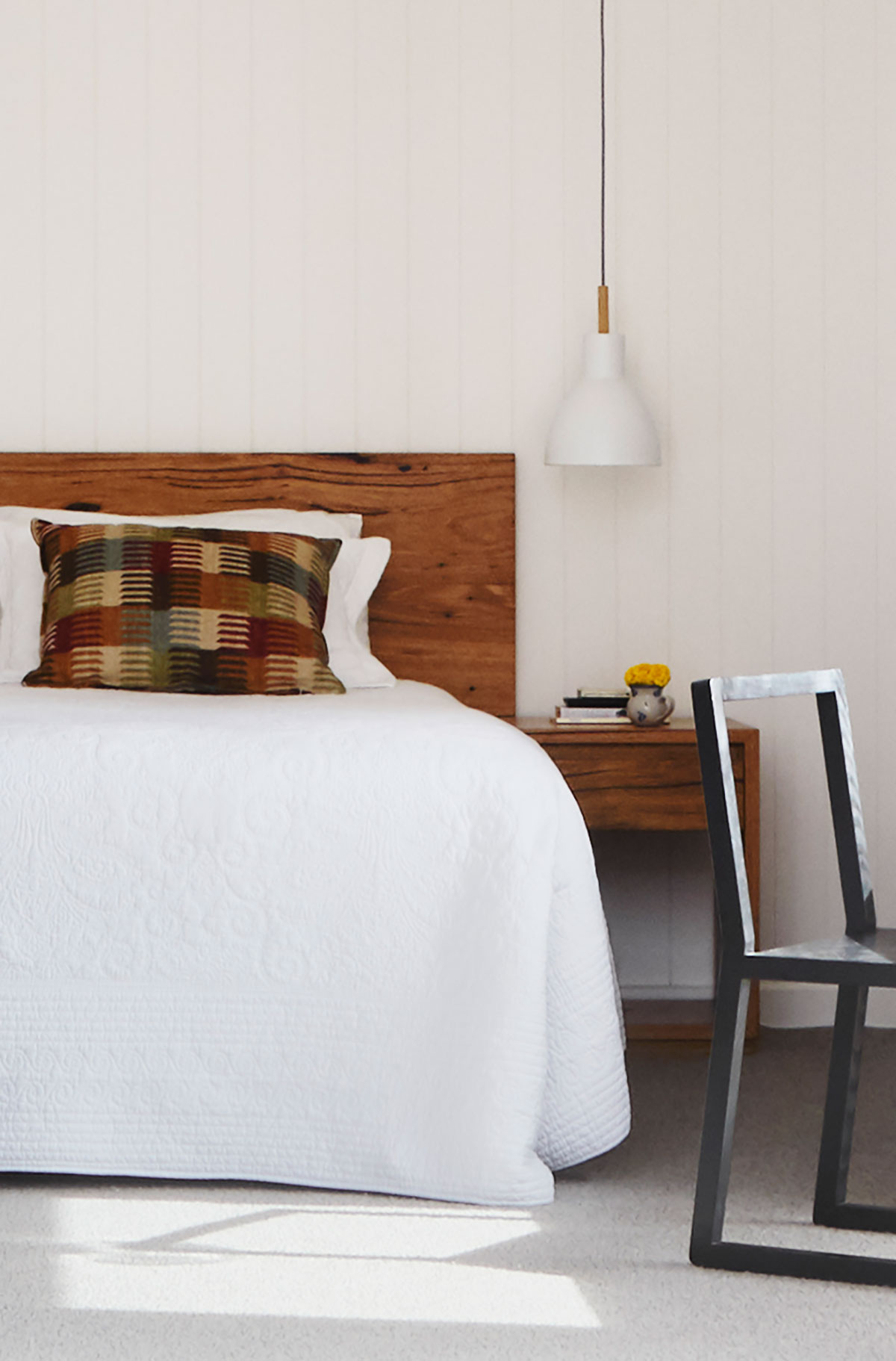
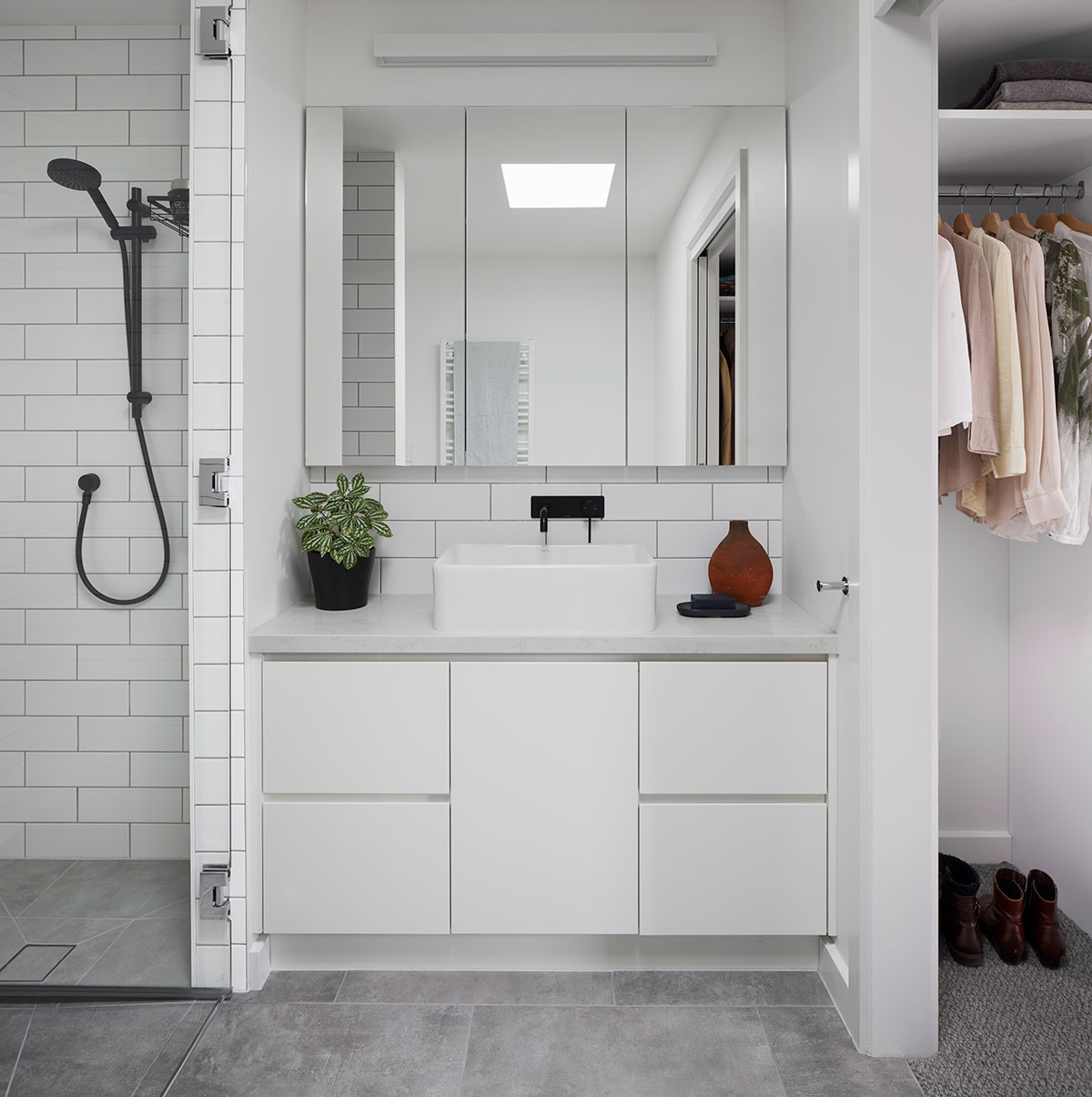
The result is a highly dynamic and enchanting abode, like family history, lives very much in the present while reflecting the many influences it’s seen throughout its lifetime. The Preston I by Irons McDuff Architecture is an outstanding heritage home that is dusted with modernistic features that allows it to shine in the present age while keeping the same sophistication and character of its previous life.
House Project: Preston I
Architect: Irons McDuff Architecture
Location: Melbourne, Australia
Type: Renovation
Photography: Tatjana Plitt



