A fan of entertaining? Great news! The Preston House in Five Dock, New South Wales might just be the ultimate entertainer’s paradise! The house design and architecture was a joint effort of Lot 1 Design, a design studio based in Annandale, Sydney which specialises in residential design, and Sydesign, a multi-disciplined firm located in Stanmore, Sydney. The collaboration offered a very bespoke and versatile design which allowed the clients to enhance the individual characteristics of their home and truly embellish this new build around their lifestyle and preferences. Let’s take a look…
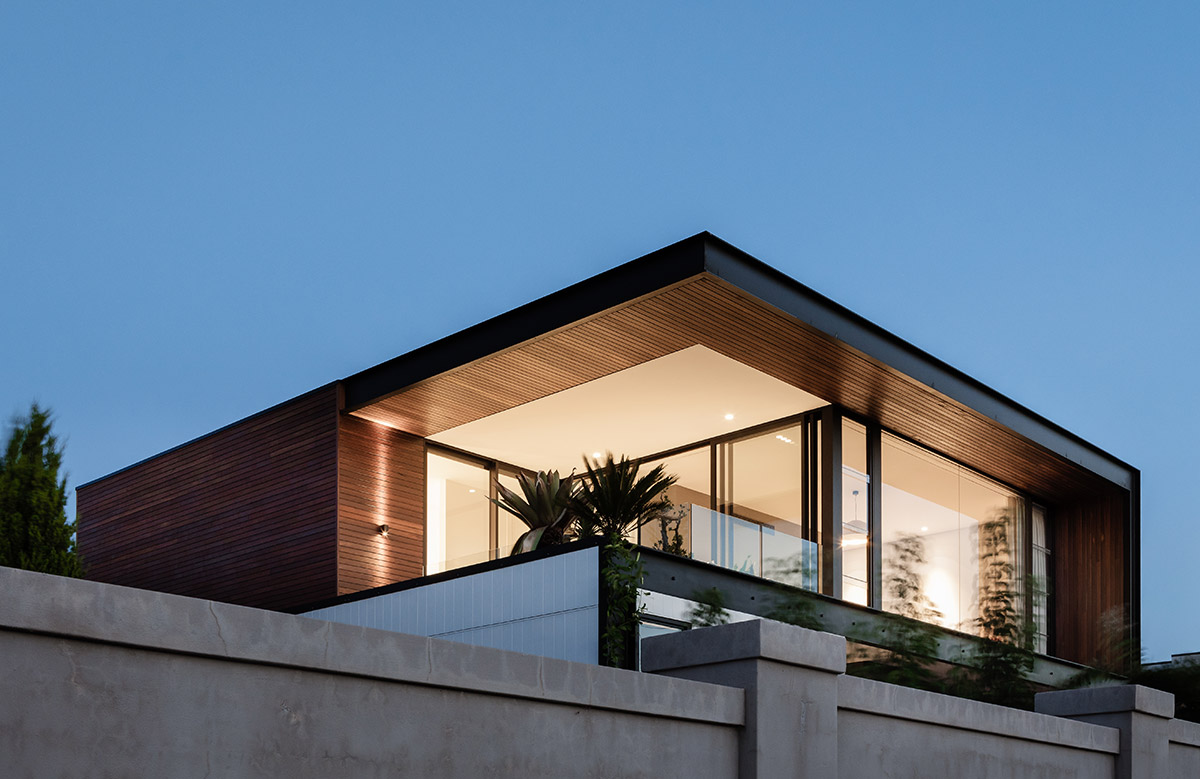
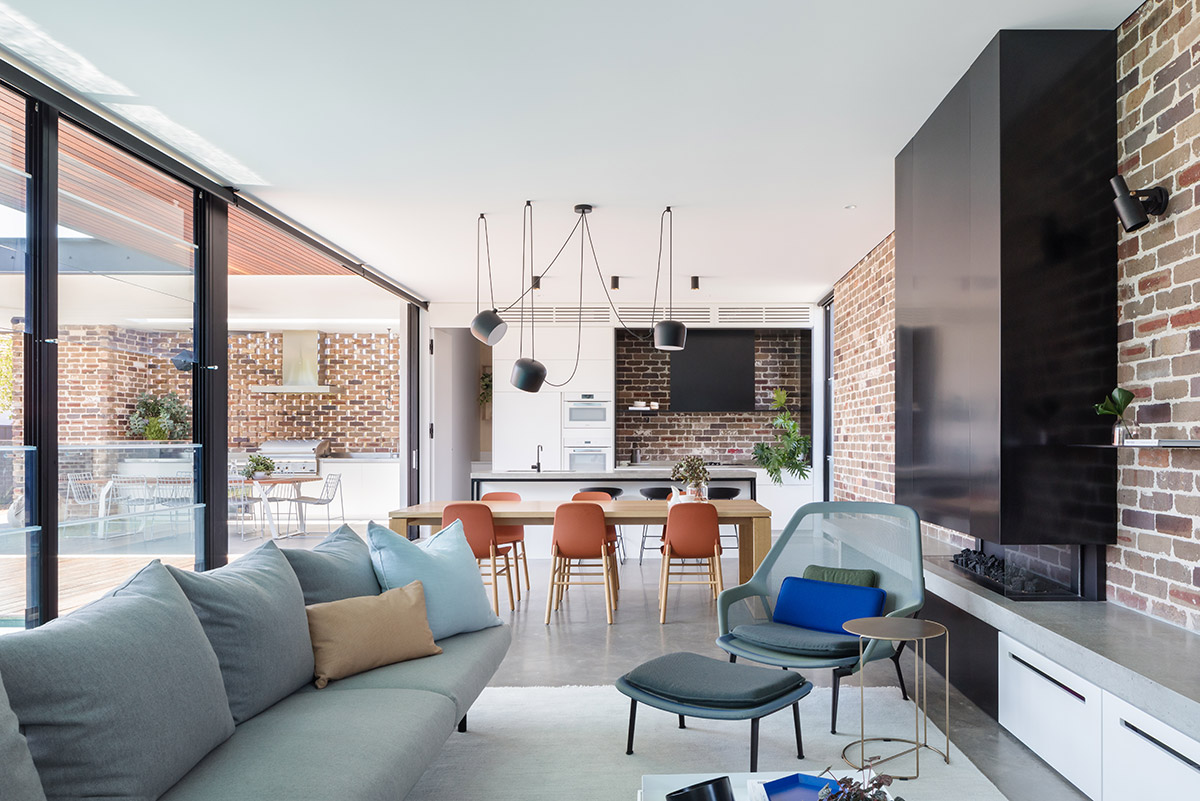
This open, light-filled home is house to a young and active family of five who spend a lot of time outdoors as well as entertaining. The brief was to create a close and refined connection to the internal and external spaces which was integral to the growing family. The first request was to have sufficient and natural lighting throughout the entire house. This was a huge part of the clients brief as the home where they resided previously was very dark and dull.
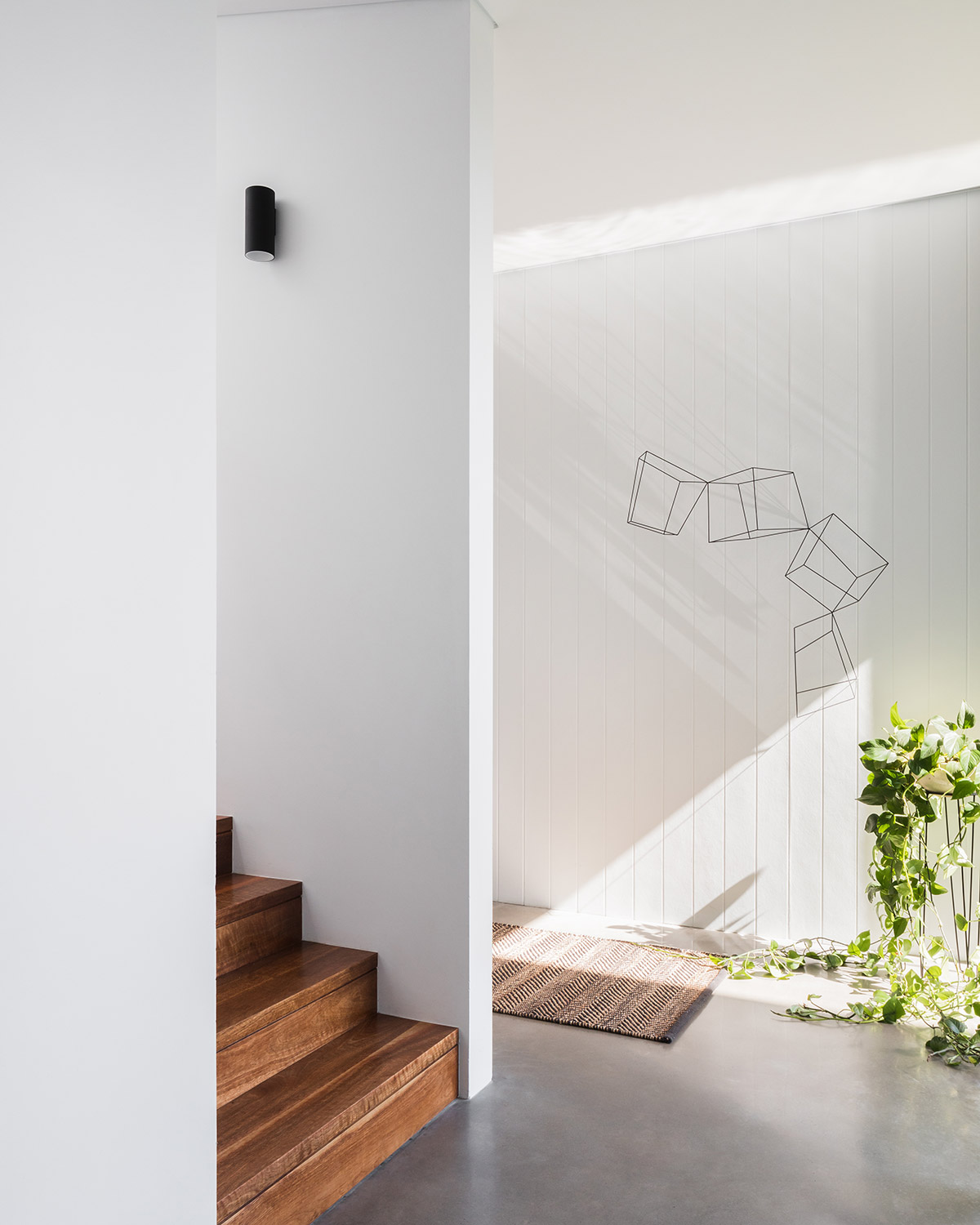
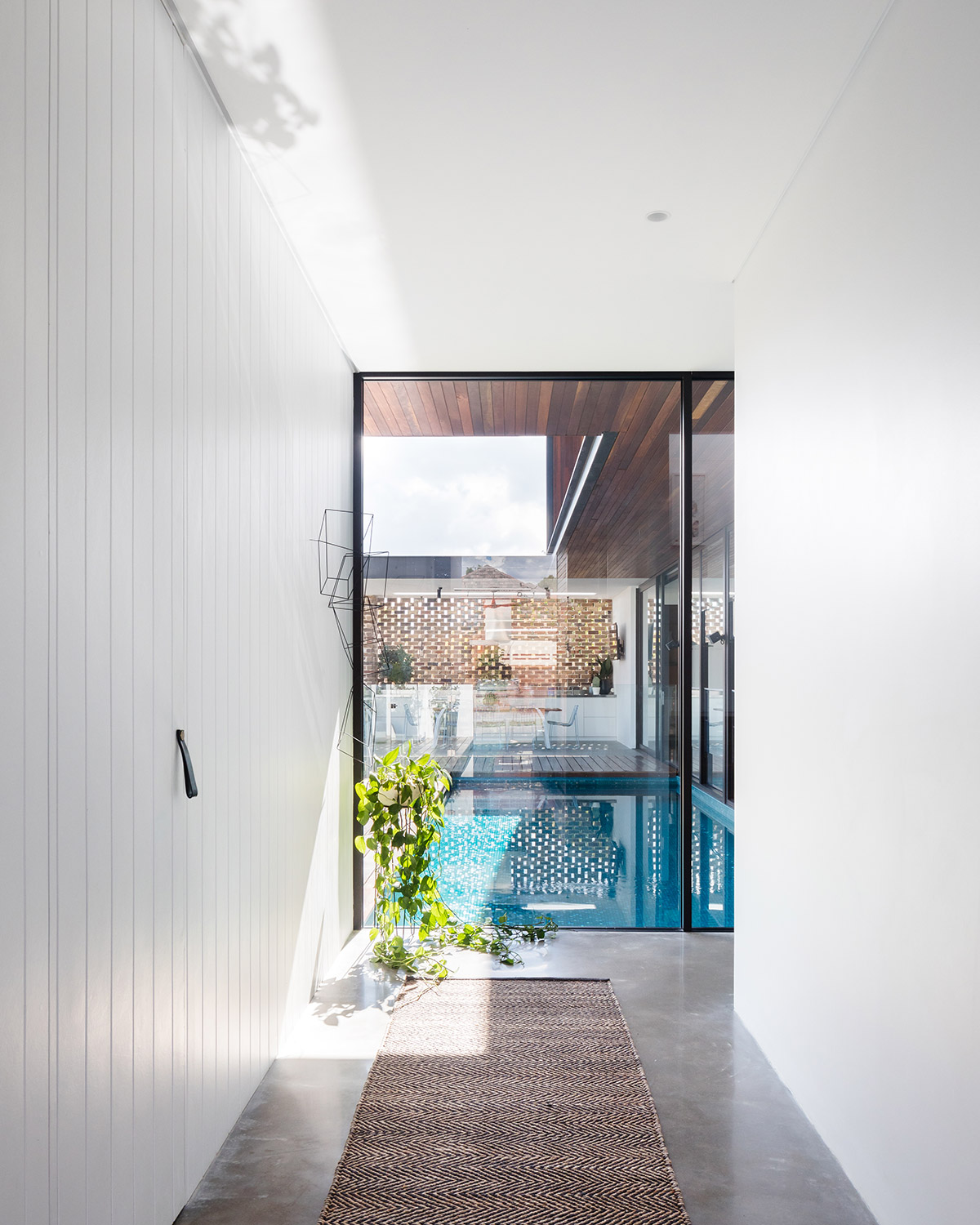
This request drew an architectural concept which allowed the house to attain not only sufficient natural sunlight and an outlook from almost every room in the house but also an unbroken view of the whole space through the central pool upon entry. This design was complemented with white painted walls extending through the entire space for additional and enhanced illumination, and big clear glass window panels for an unobtrusive vision through the house.
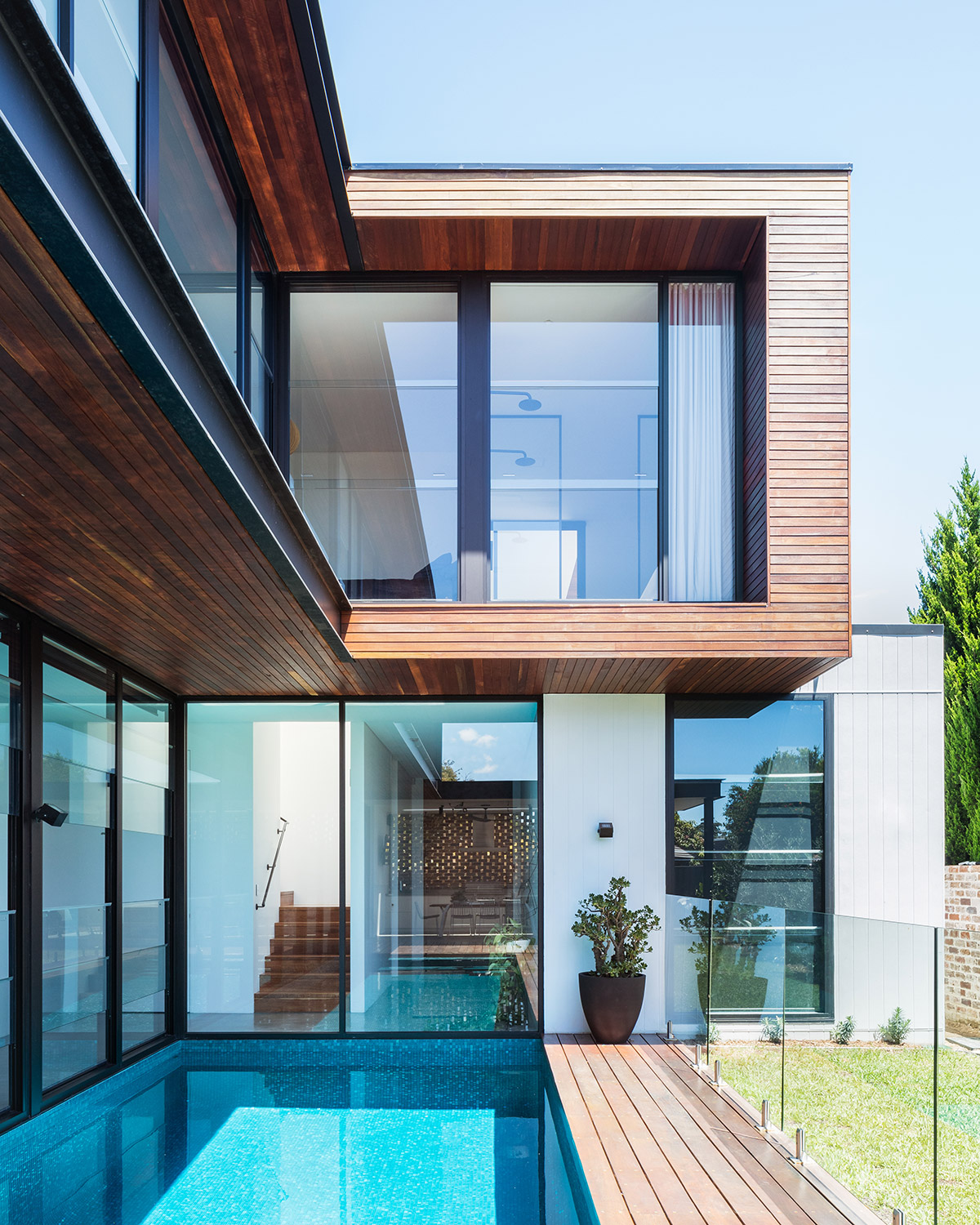
Extending from the interior to the exterior of the house, a combination of concrete, recycled bricks, solid timber, and black steel gives a very sturdy and industrial aesthetic to the entire home. The pronounced sharp corners of the facade and the squared off walls inside further accentuates these design features.
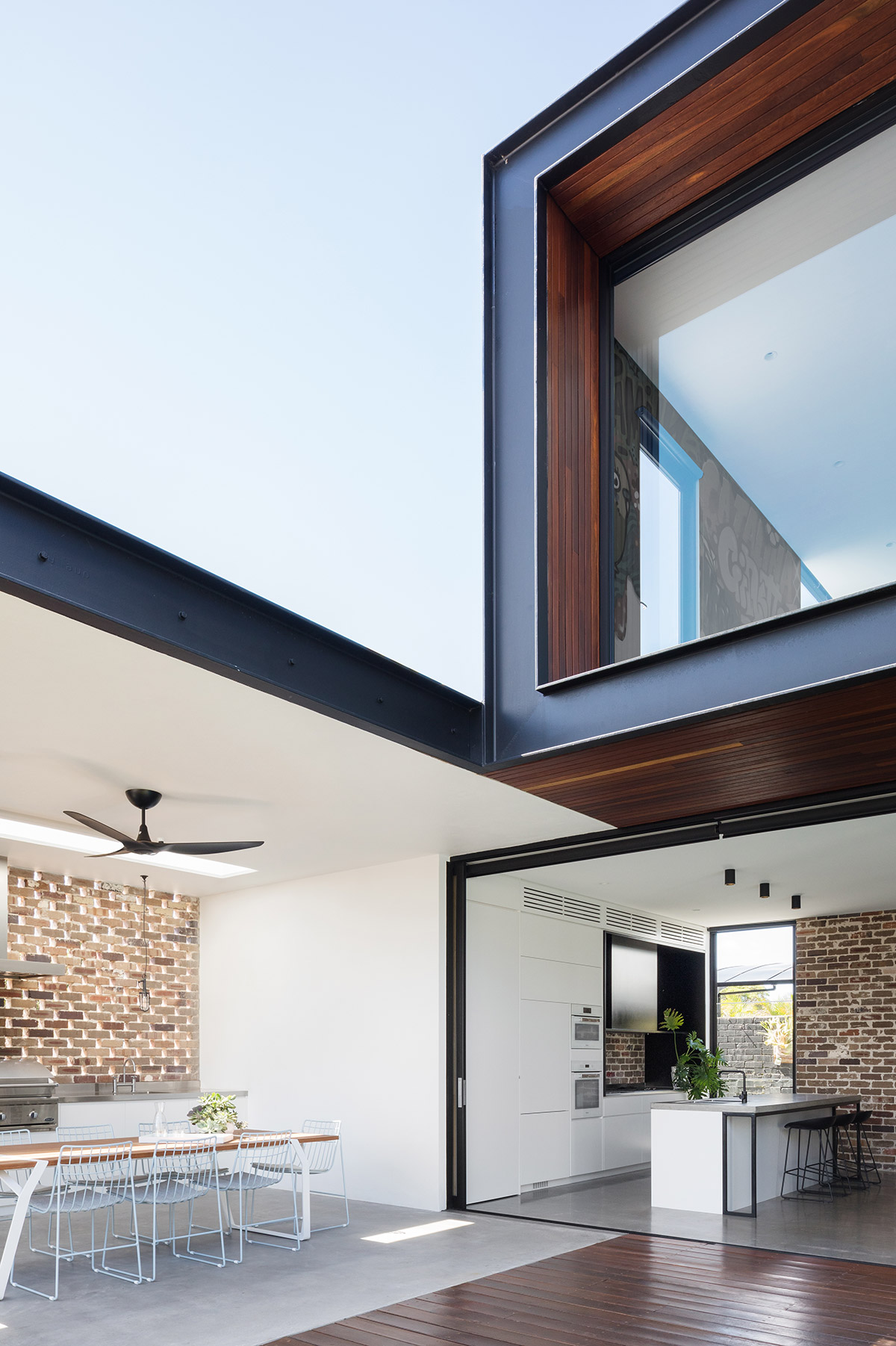
The young family is a huge fan of entertaining, hence the emphasis of this on the brief. This concern was acknowledged by designing three notable areas, including the main kitchen, the walk-in pantry, and the outdoor alfresco kitchen to such a degree wherein they can be utilized independently while at the same time can also be used and aligned in conjunction with one another for entertaining purposes.
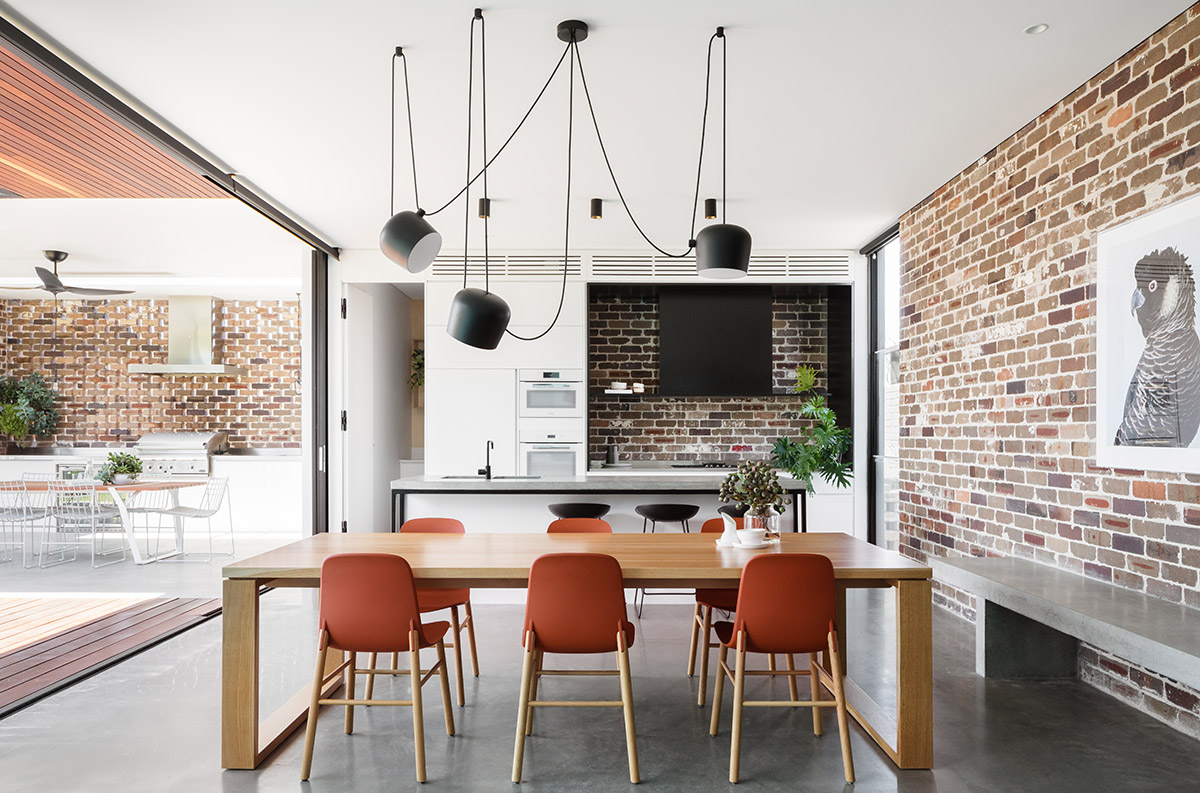
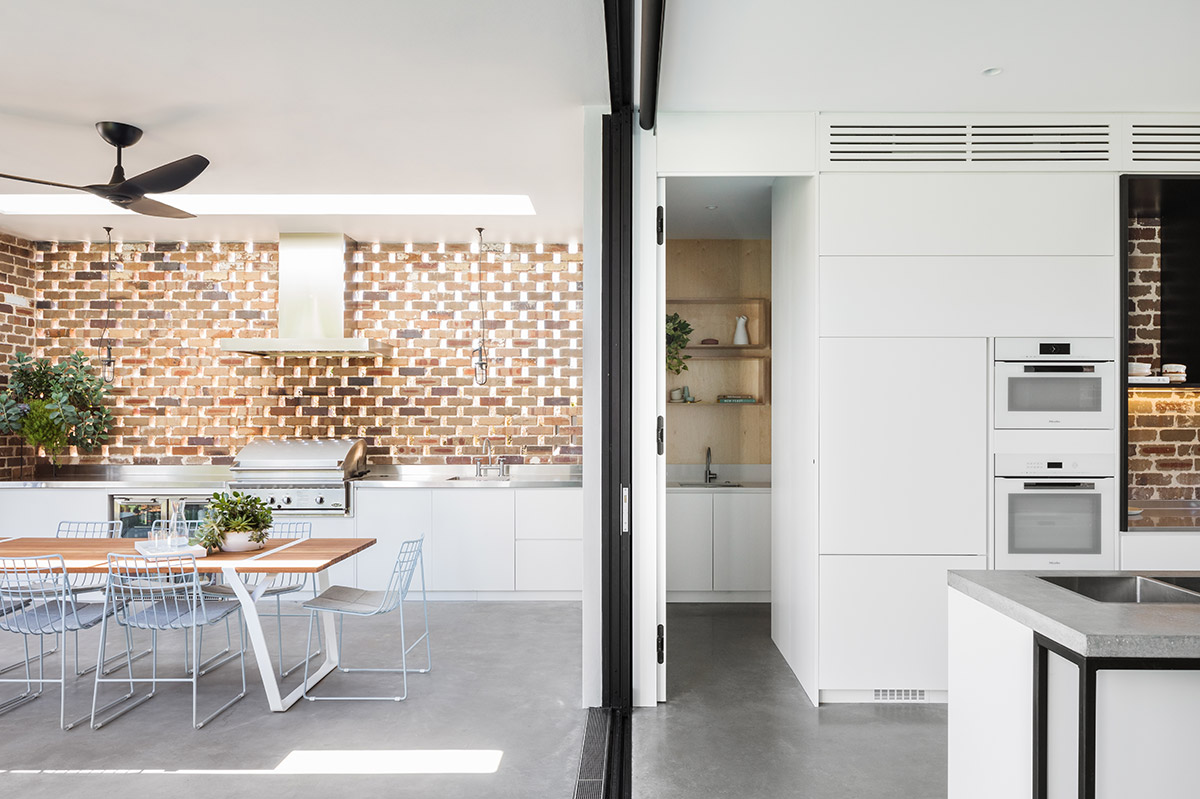
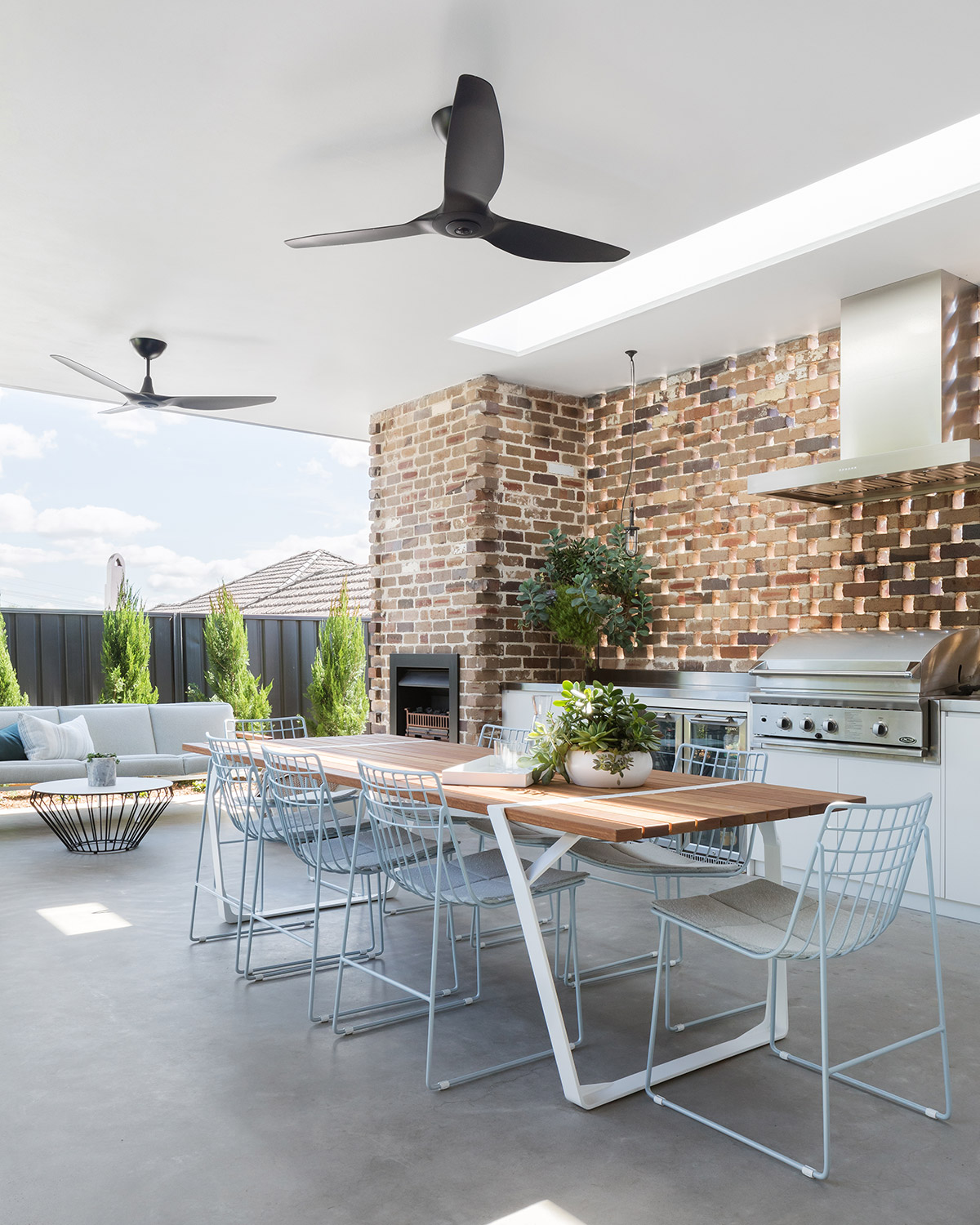
Another noteworthy feature of the house is the black steel framing which serves as an ‘outline’ or basis when considering both exterior and interior design decisions. In this way, it’s easier to attain continuity in overall aesthetics and connection in the entire home.
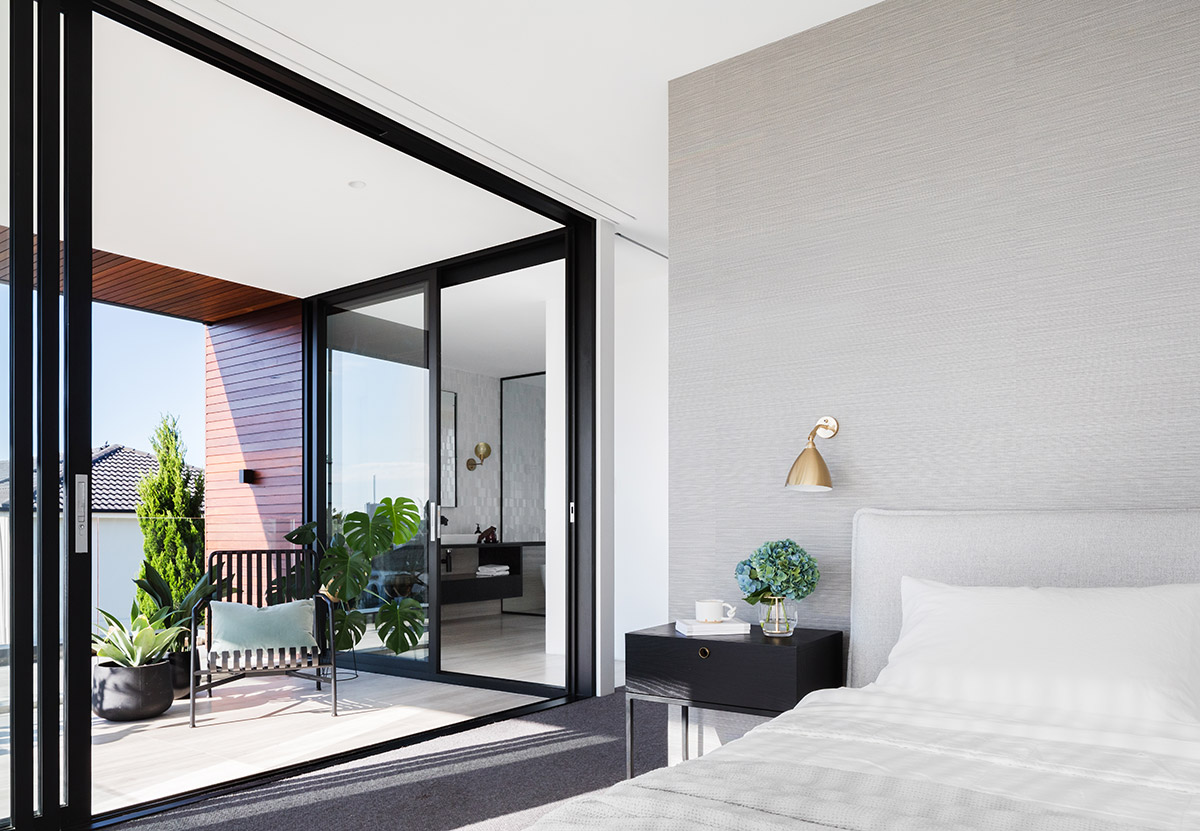
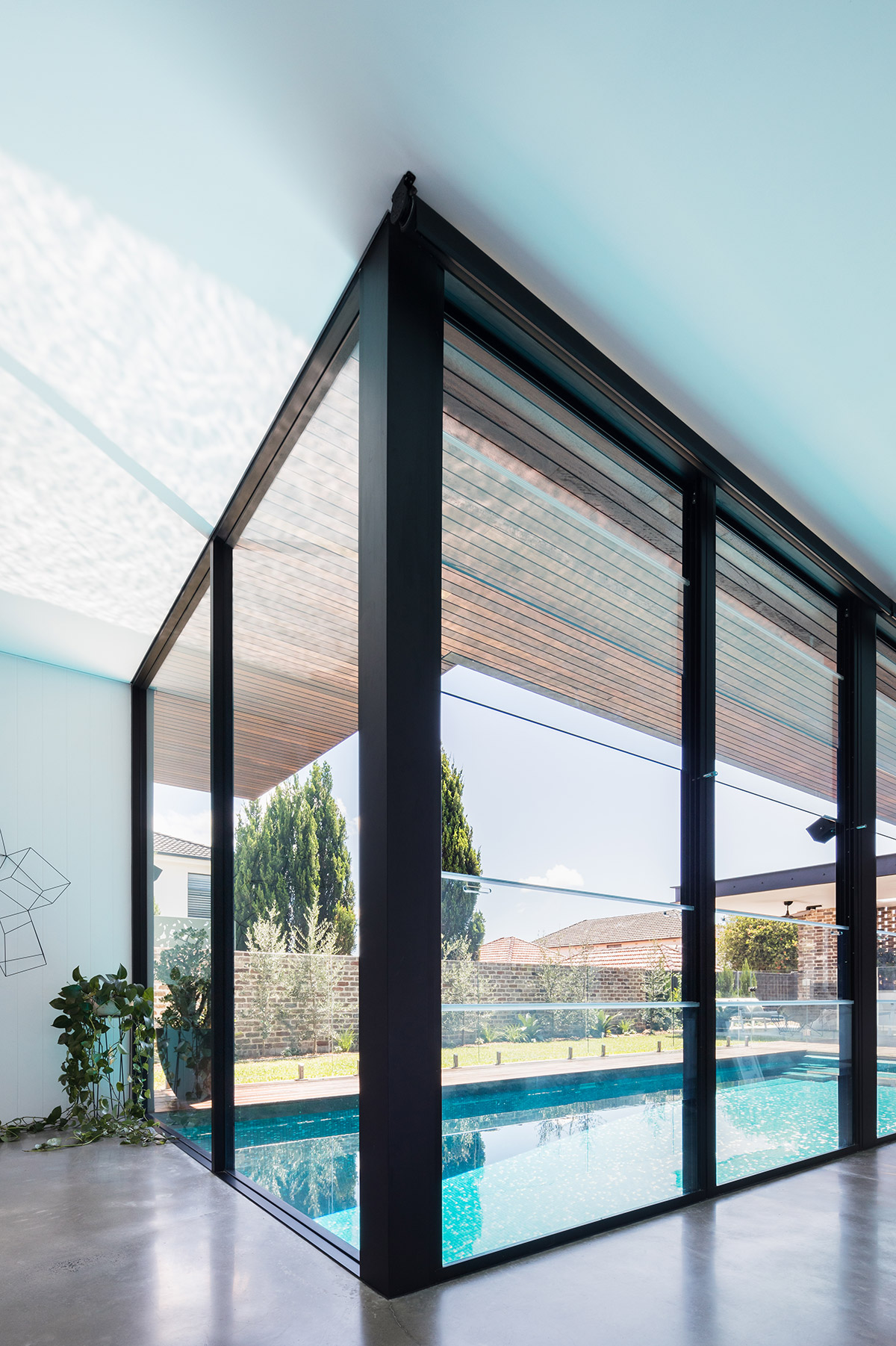
The entire concept has evolved throughout the entire home including the master ensuite. A separate guest bathroom and the powder room shares a similar design but with a more subtle feel and ambiance with the dominance of soft palettes scattered throughout the walls of the room and ceiling.
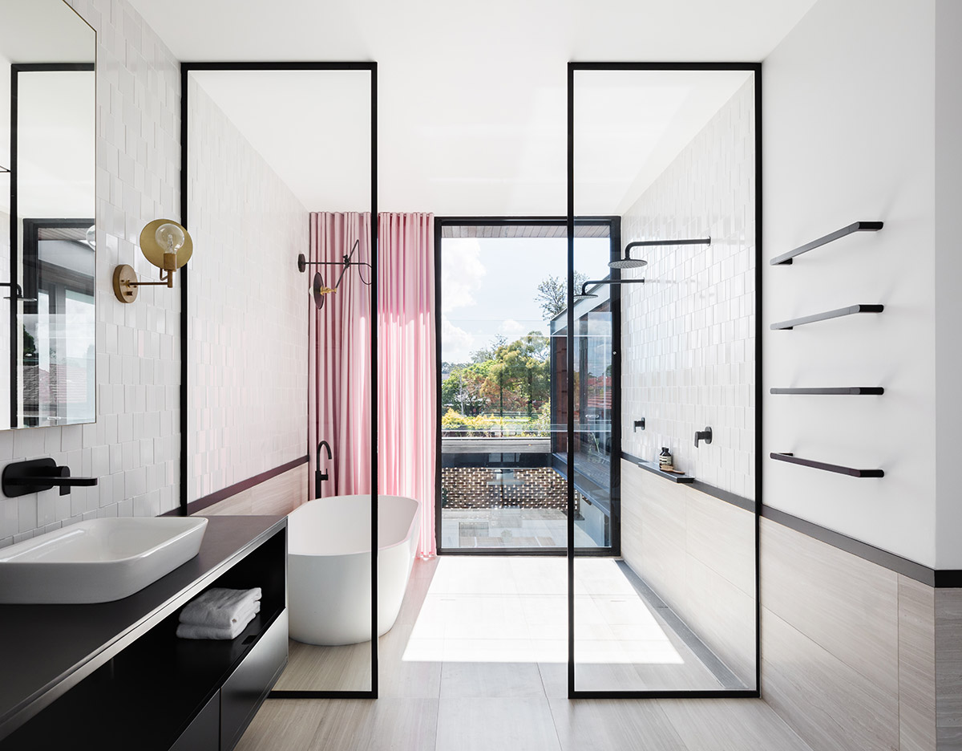
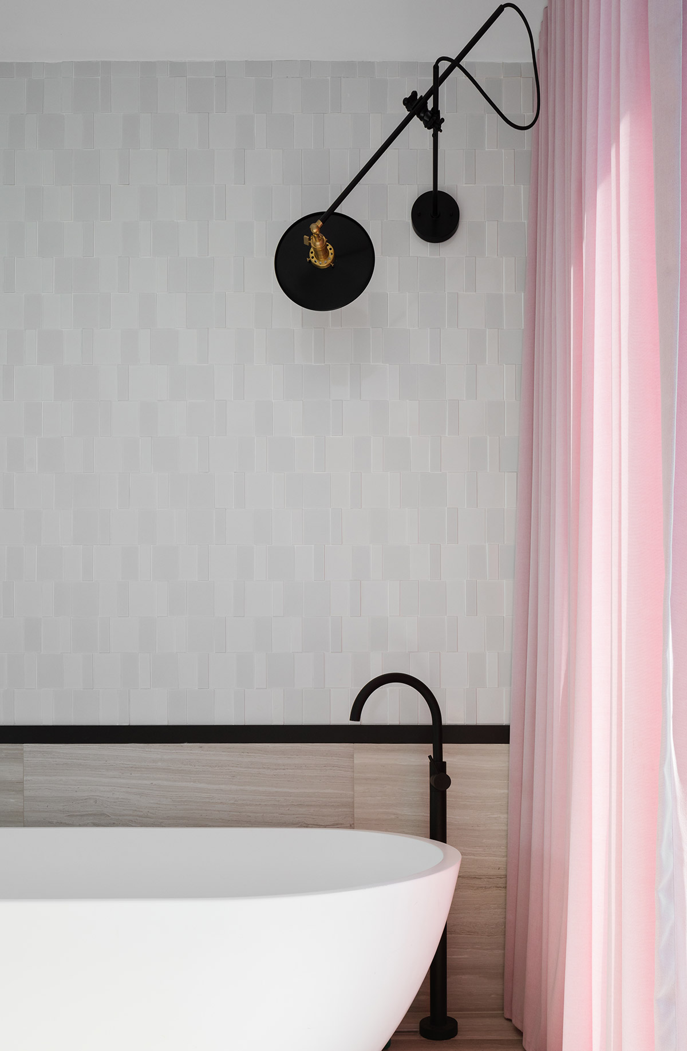
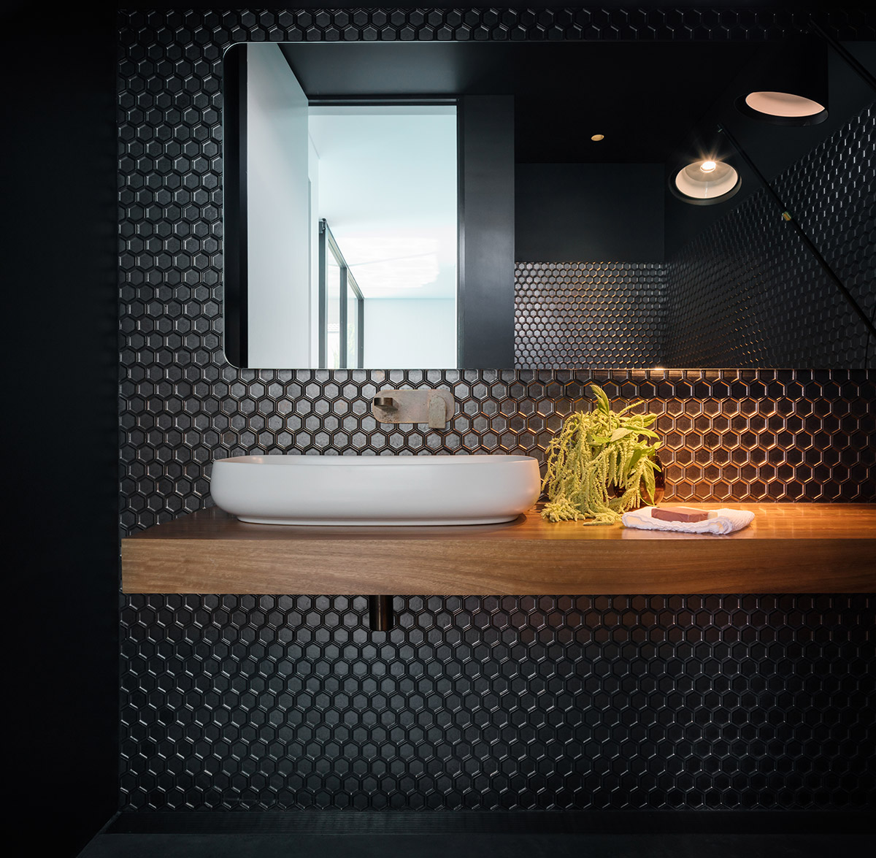
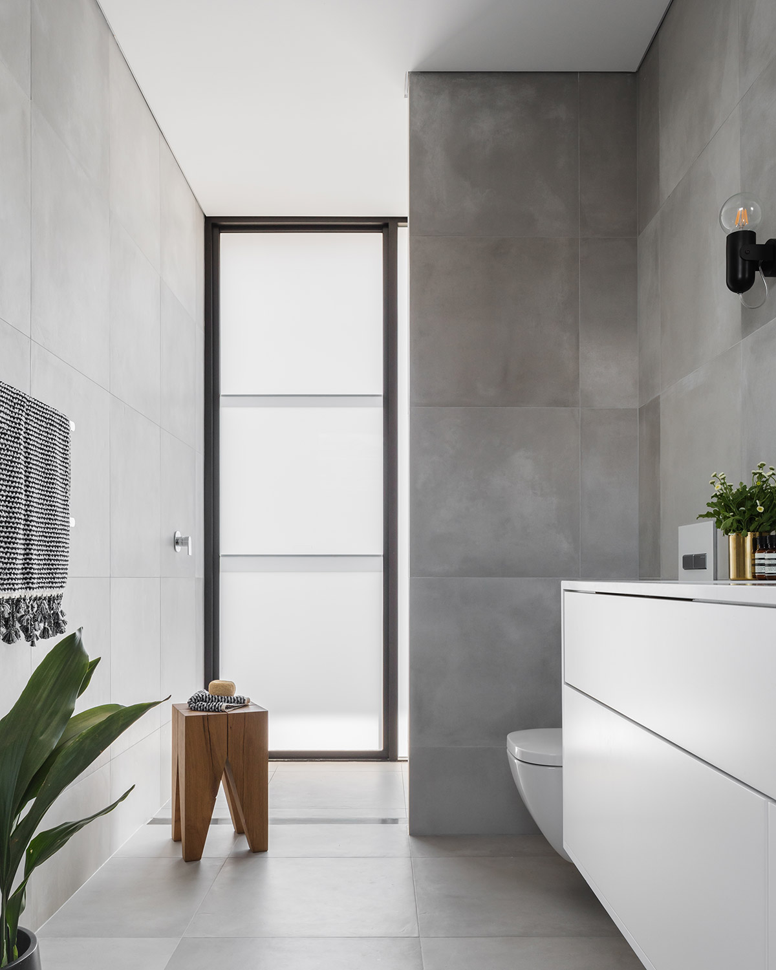
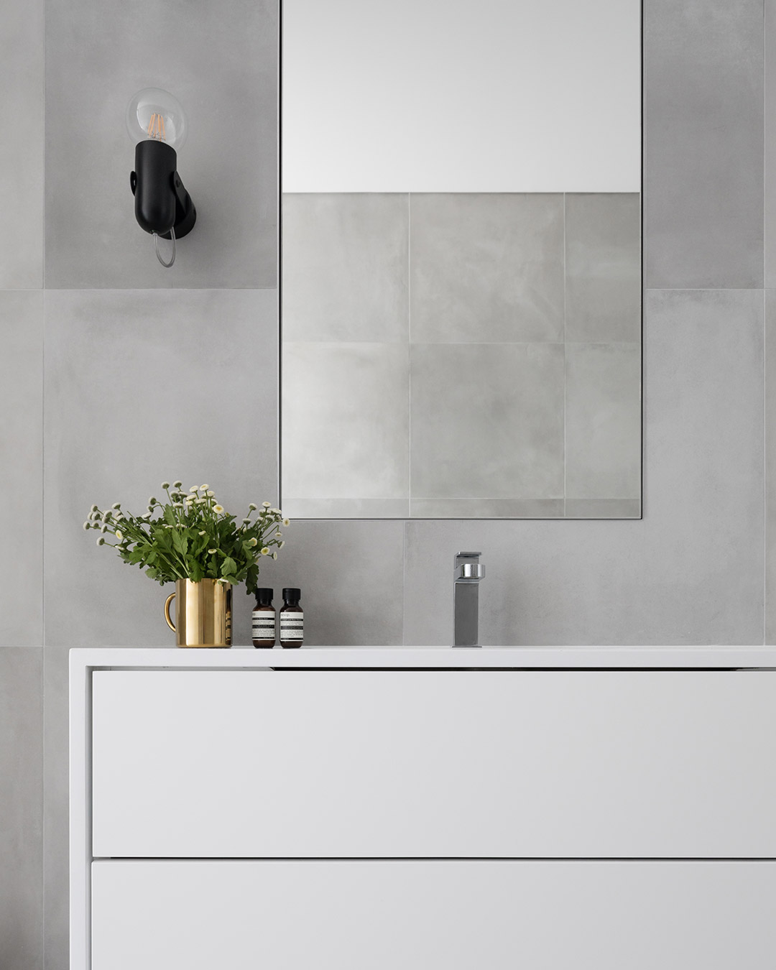
The conclusion of the project was spot on based on the client’s brief which was for the house to revolve around the idea of spaces being intimate and interconnected yet separate living spaces should be experienced simultaneously. The entire concept is a welcoming departure from the conventional and typical houses which are more divided and apportioned, and the team has given the whole family just the perfect home which is fit for their lifestyle!
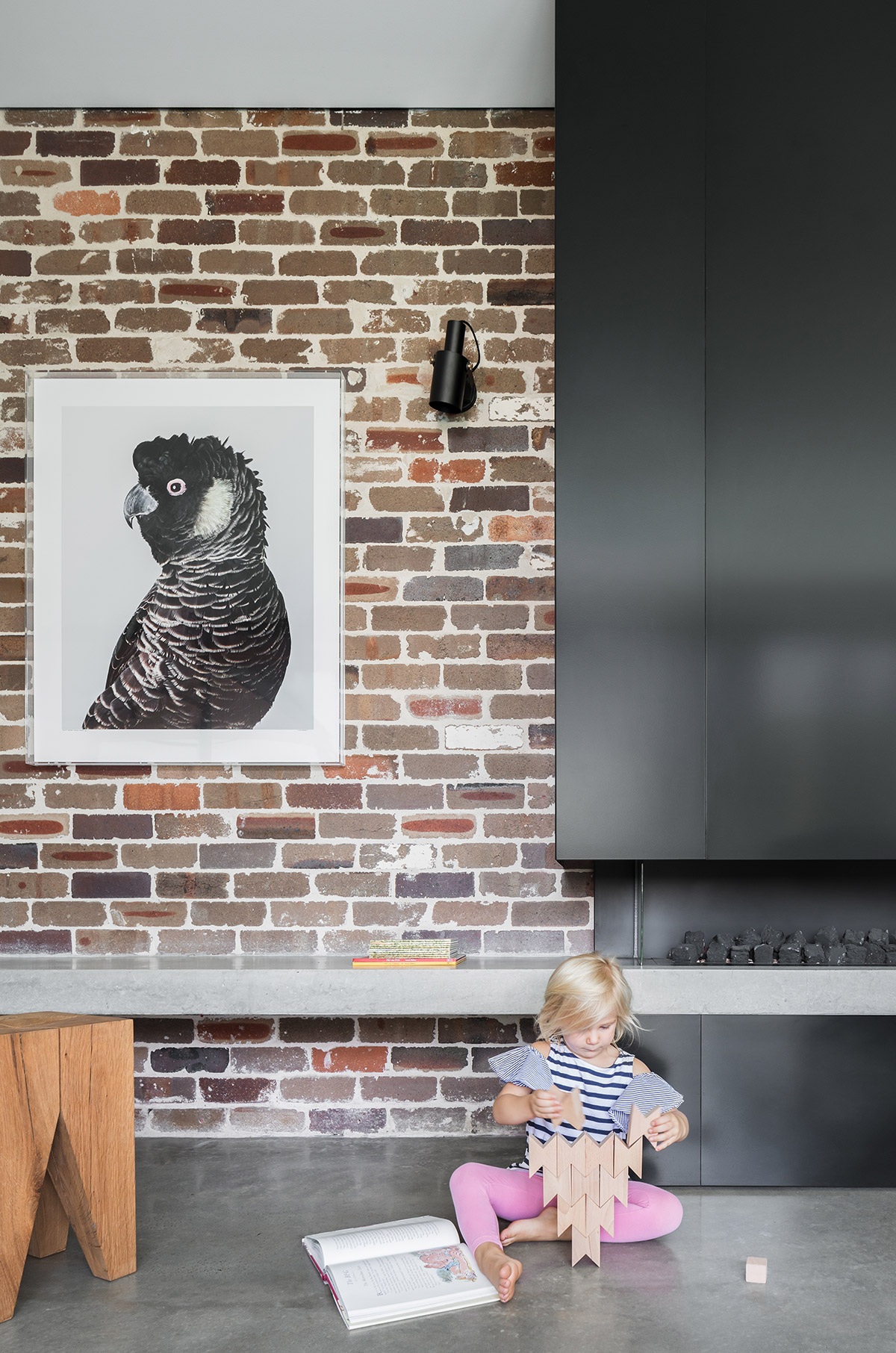
House Project: Preston House
Interior Architecture and Design: Lot 1 Design
Design Consultants and Architectural Draftsman: Sydesign
Location: Five Dock, Australia
Type: New Build
Size: 404 m2 (Project), 527 m2 (Site)
Photographer: Katherine Lu



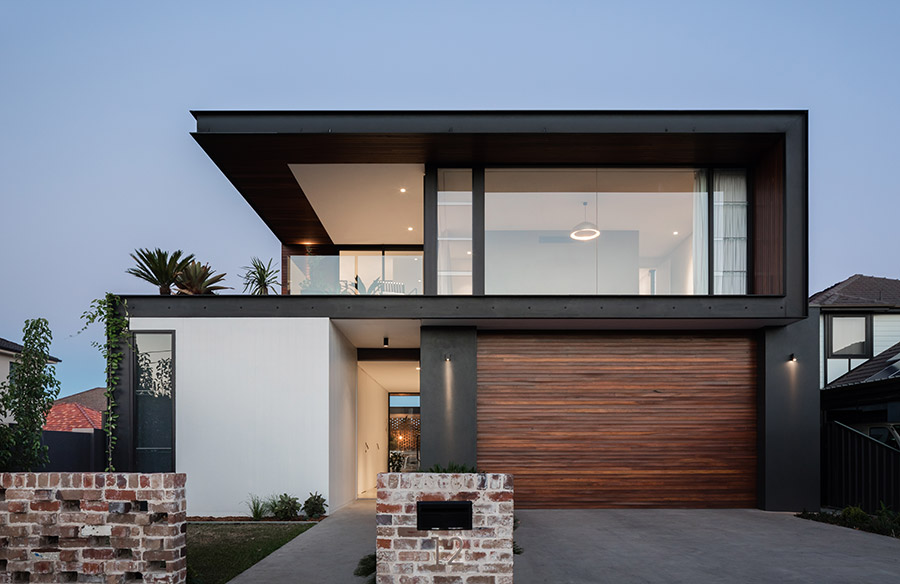



Hi I fall in love with your design and tastefulness , is the anyway that I could have blue print of this elegant house ?
Could you please tell me if this home has under floor heating in the concrete pad?