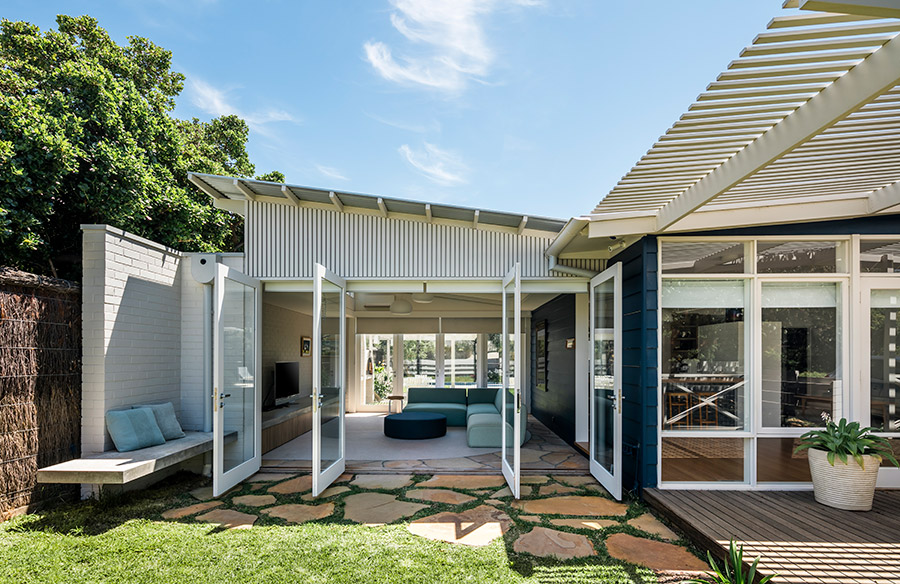Situated only a stone’s throw away from the iconic Shelly Beach, Portsea Beach Shack is proof that small and intricate homes are doable and liveable. With Pleysier Perkins Architects as the brains behind the design revamp with an addition to the front, this classic 1960s beach shack was given new life in cooperation with builders from Kleev Homes and landscape architects from MW Landscape. The client’s brief was to build on the existing beach shack and improve the use and internal flow of the kitchen and living spaces, create a better connection to the garden as well as make design updates to the joinery, lighting and bathrooms. Read on and see for yourself how the professionals behind the project delivered.
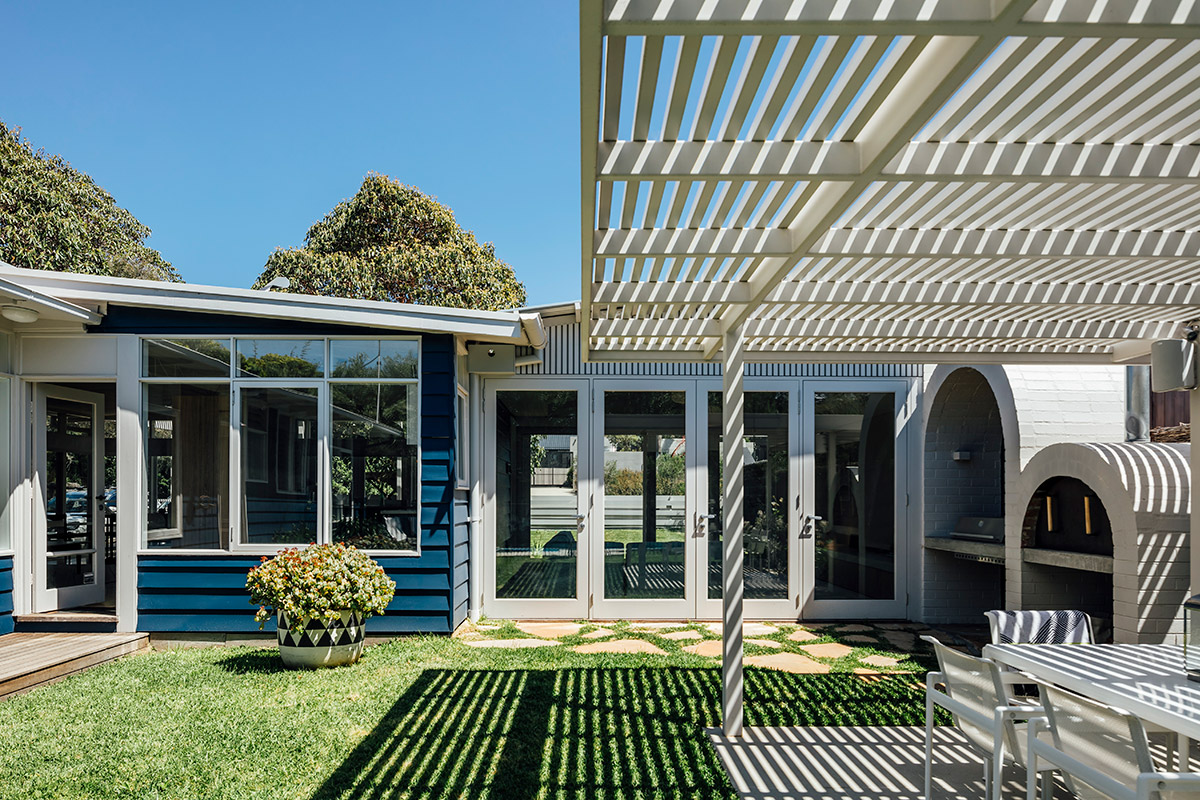
The client wanted to build on the existing beach shack which makes sense not only for aesthetic purposes. Because any home that has survived the 60s and onwards is somehow a heritage house worthy of all preservation. As seen on other house inspo posts on our Community Journal, old homes are fun to work with when coming up with partial renovations, additions and everything else in between. Portsea Beach Shack is no exception to the fun in revamping old homes.
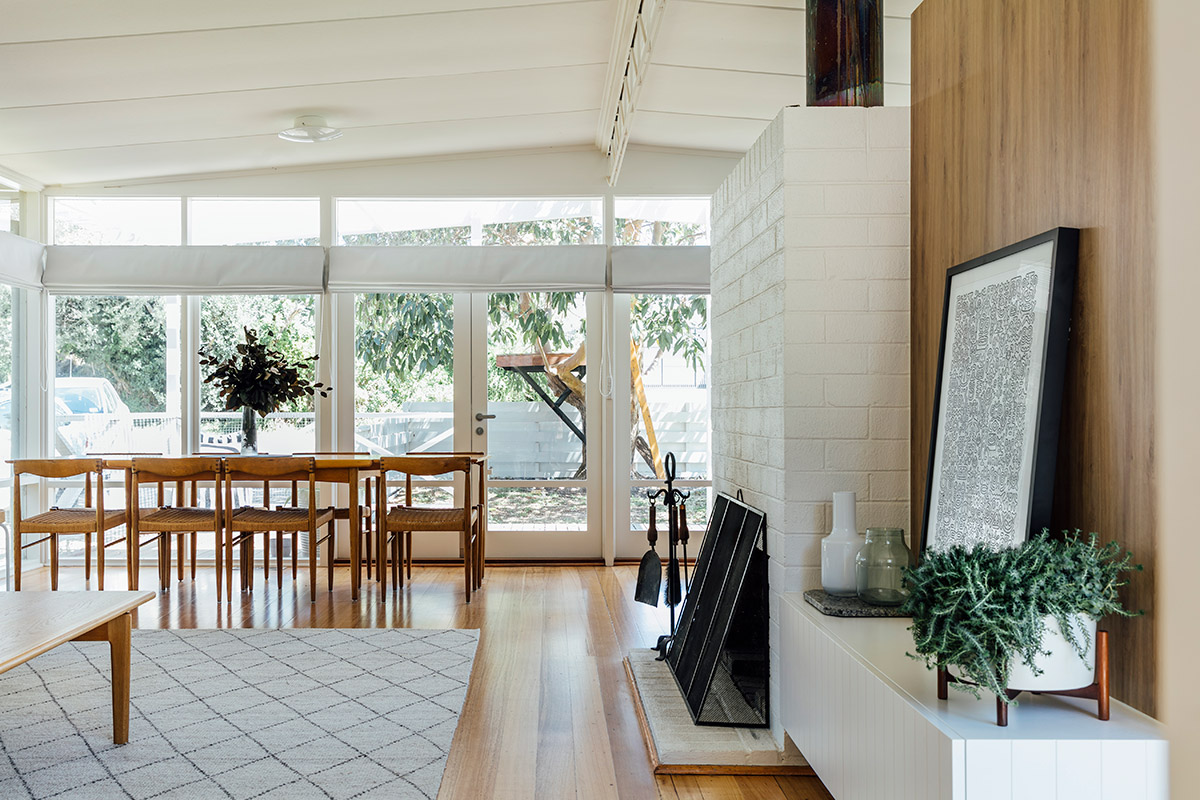
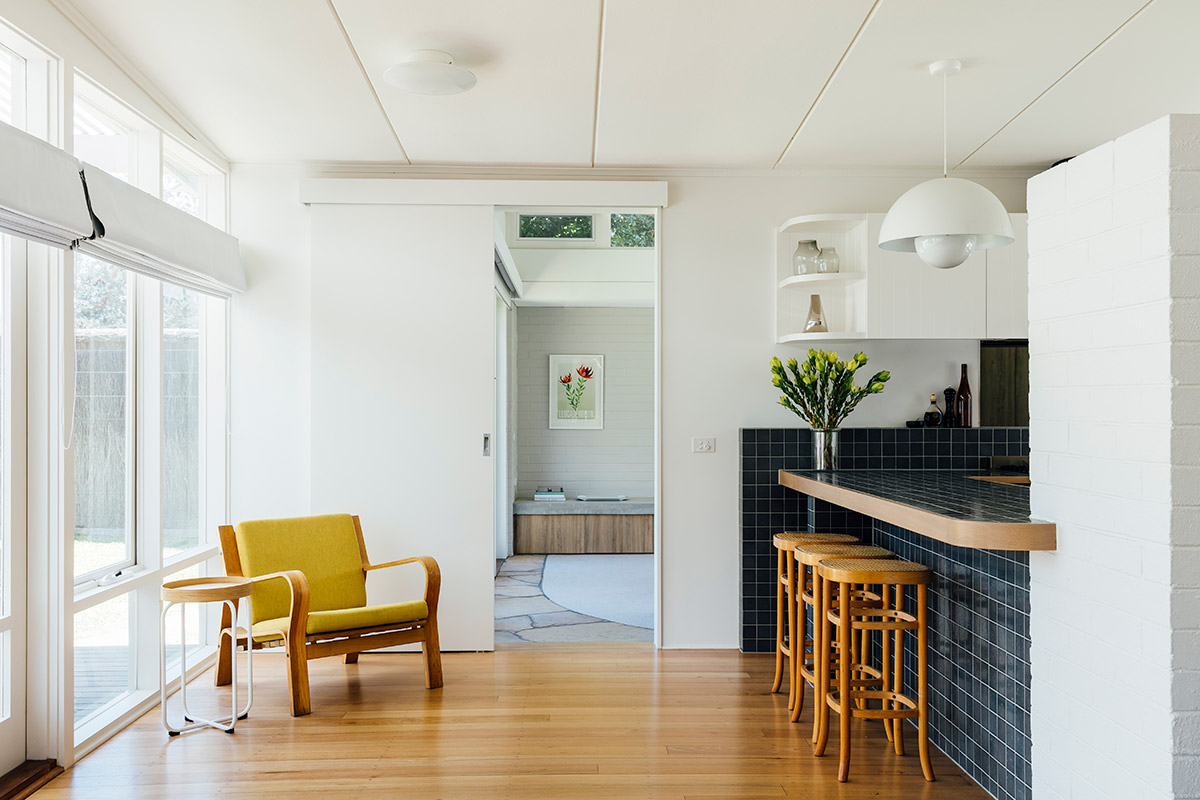
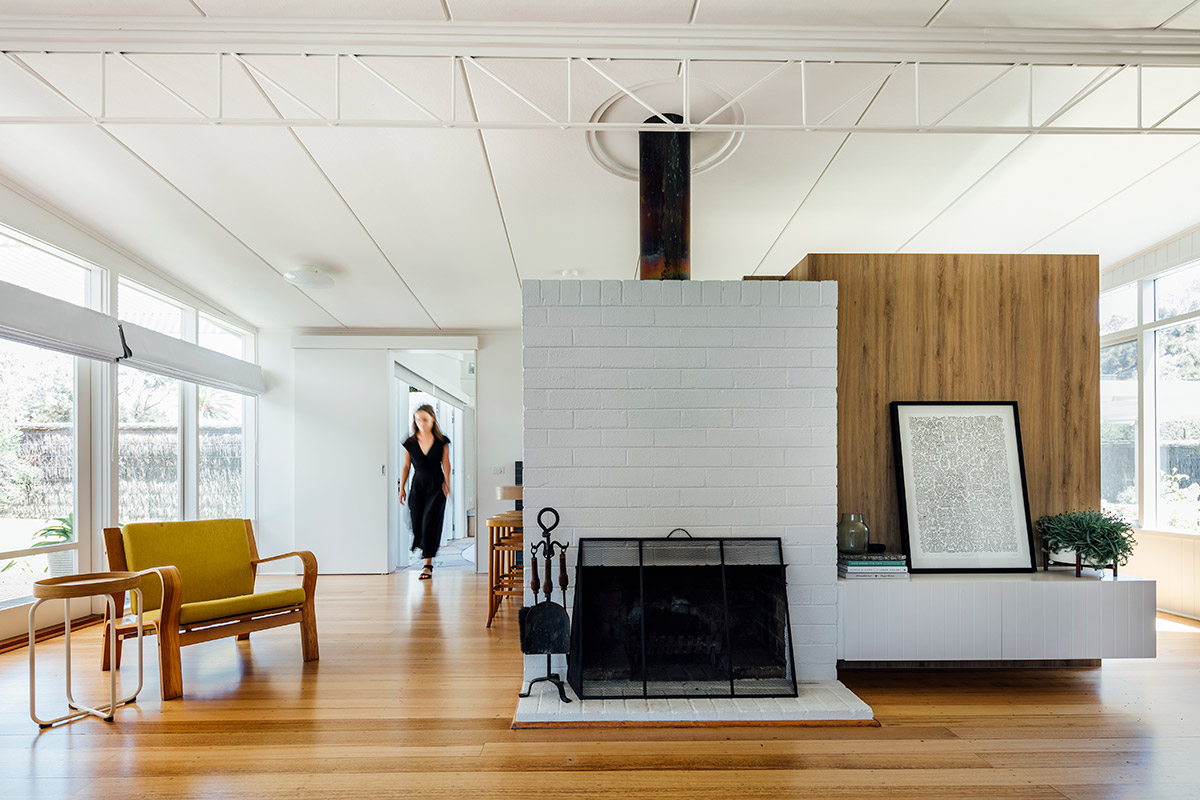
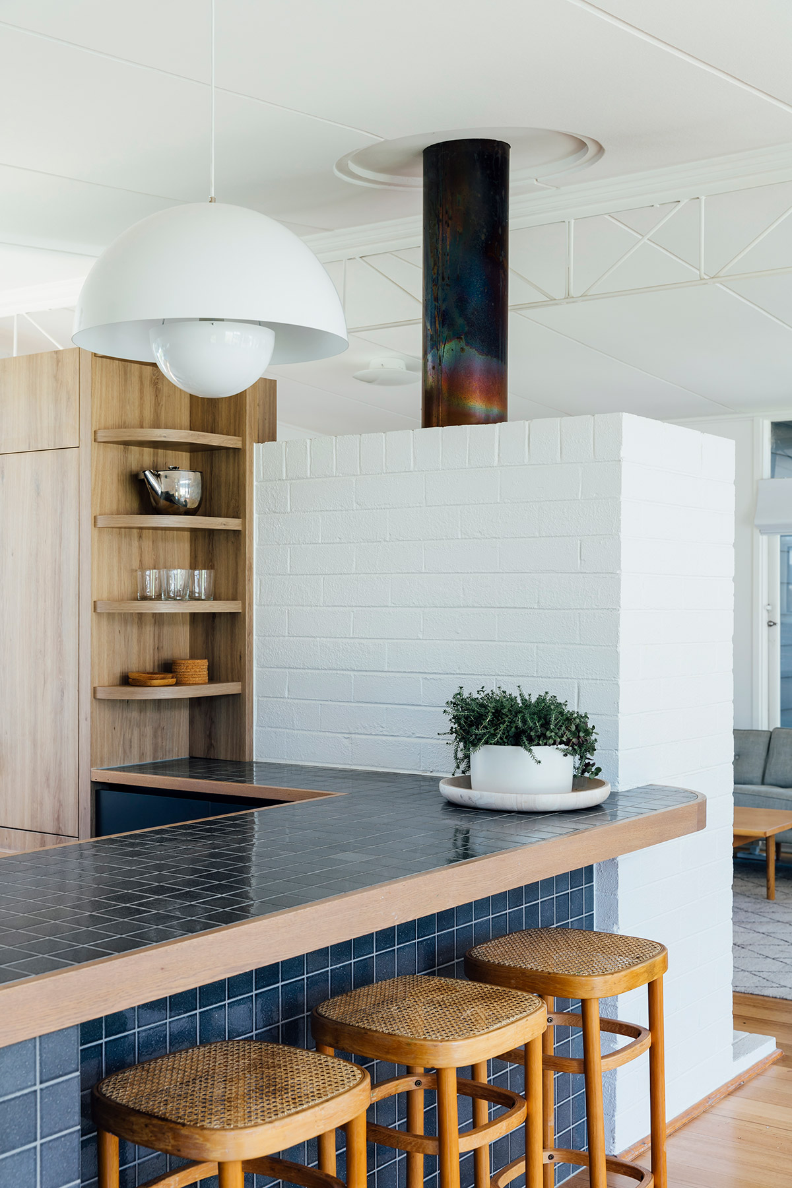
Through space management and design, the team was able to improve the use and internal flow of the kitchen and living spaces. Throughout the interior, a palette of white, teal and wood is consistently maintained. The colour scheme is neutral and easy to match in general but the pops of teal and blue colours just give the right amount of accents.
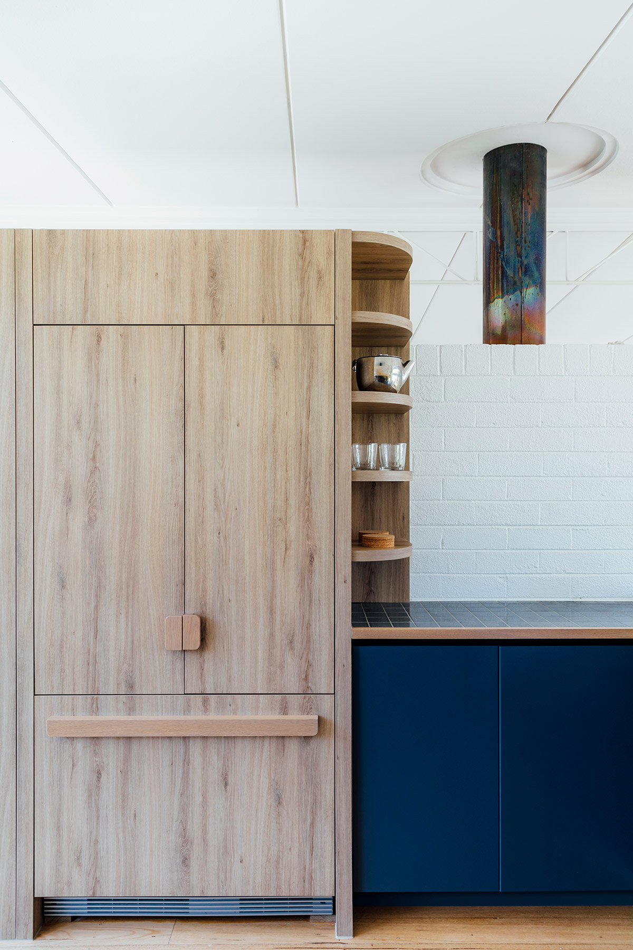
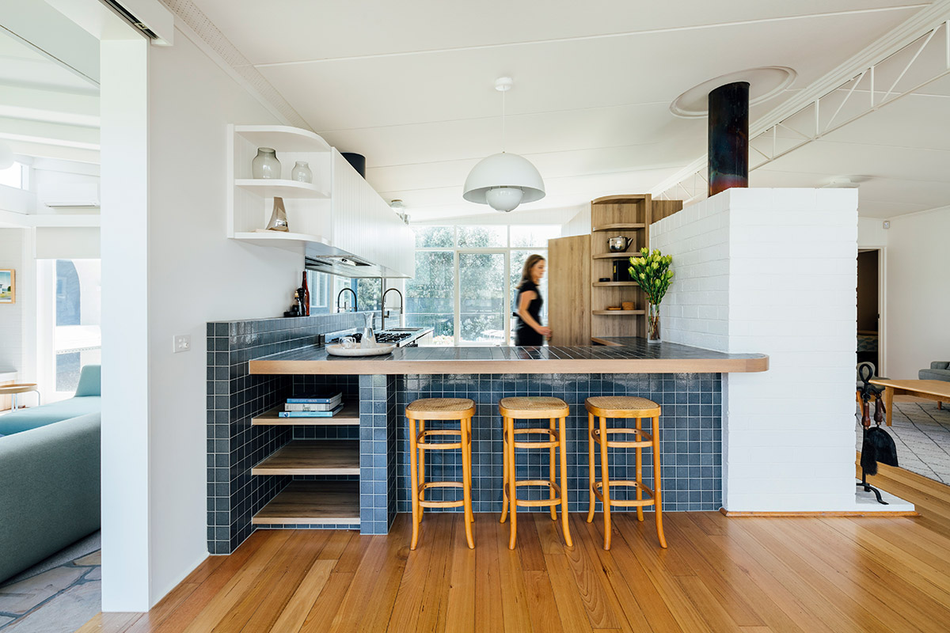
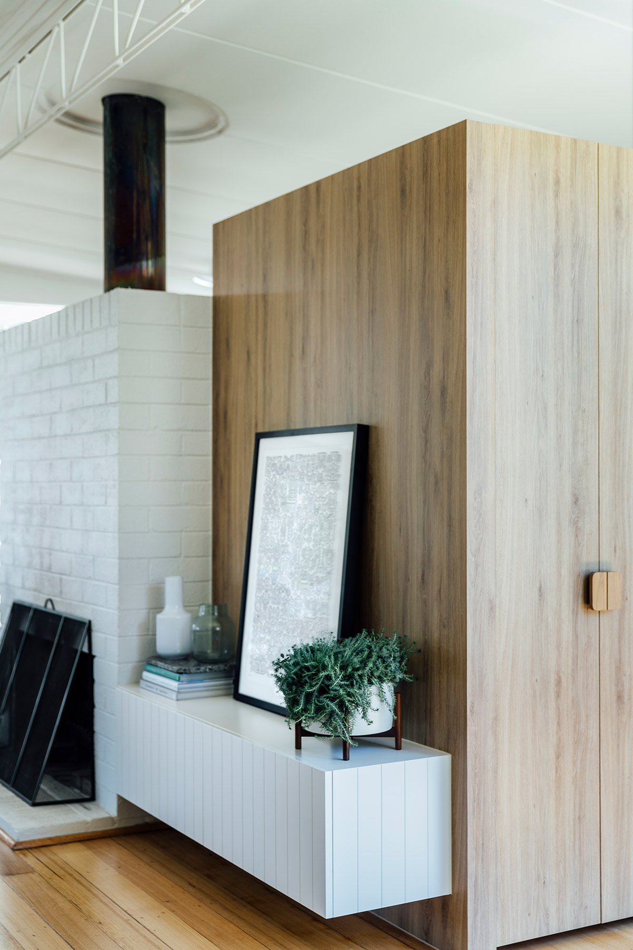
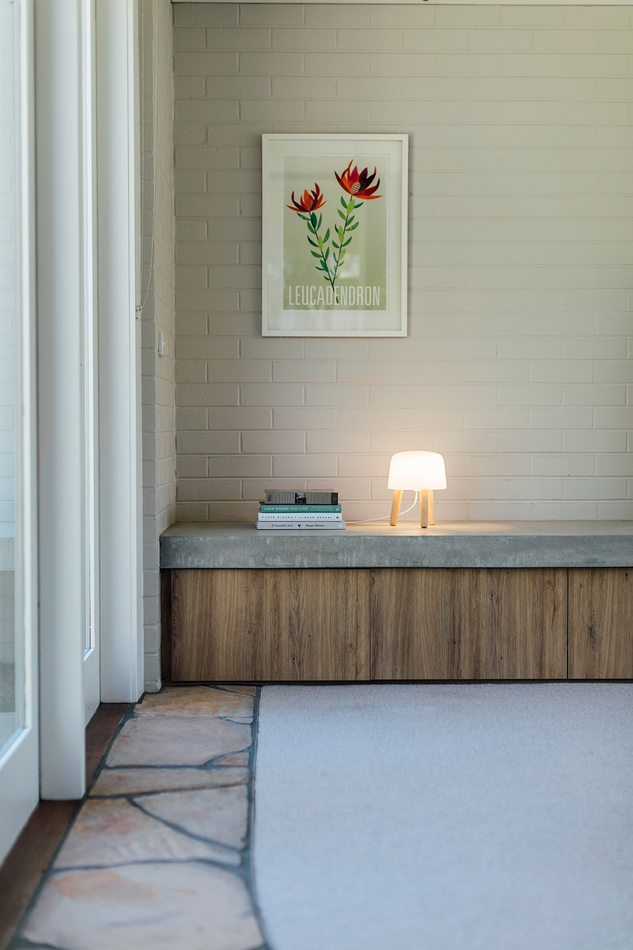
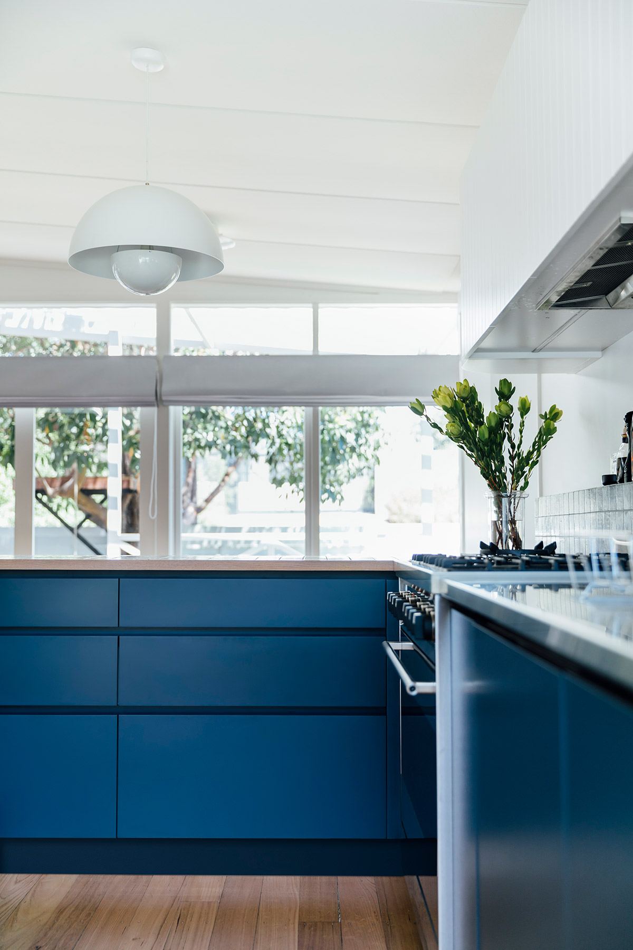
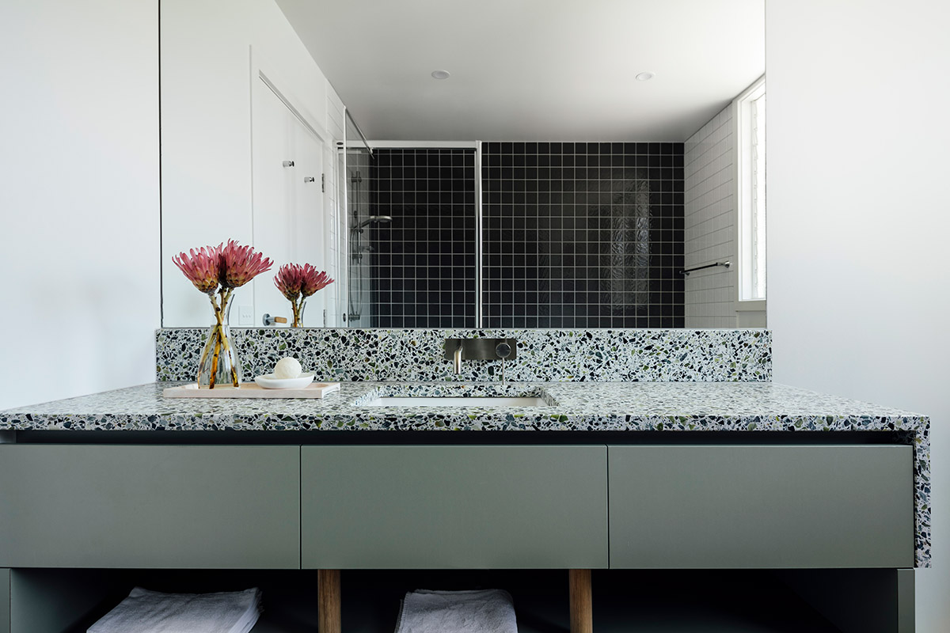
In its entirety, Portsea Beach Shack is a well-planned and detailed living space worthy of attention. But one of the parts that stand out is its modest reverse lean-to addition. This is the bit that fulfilled the client’s wishes of creating a better connection to the garden.
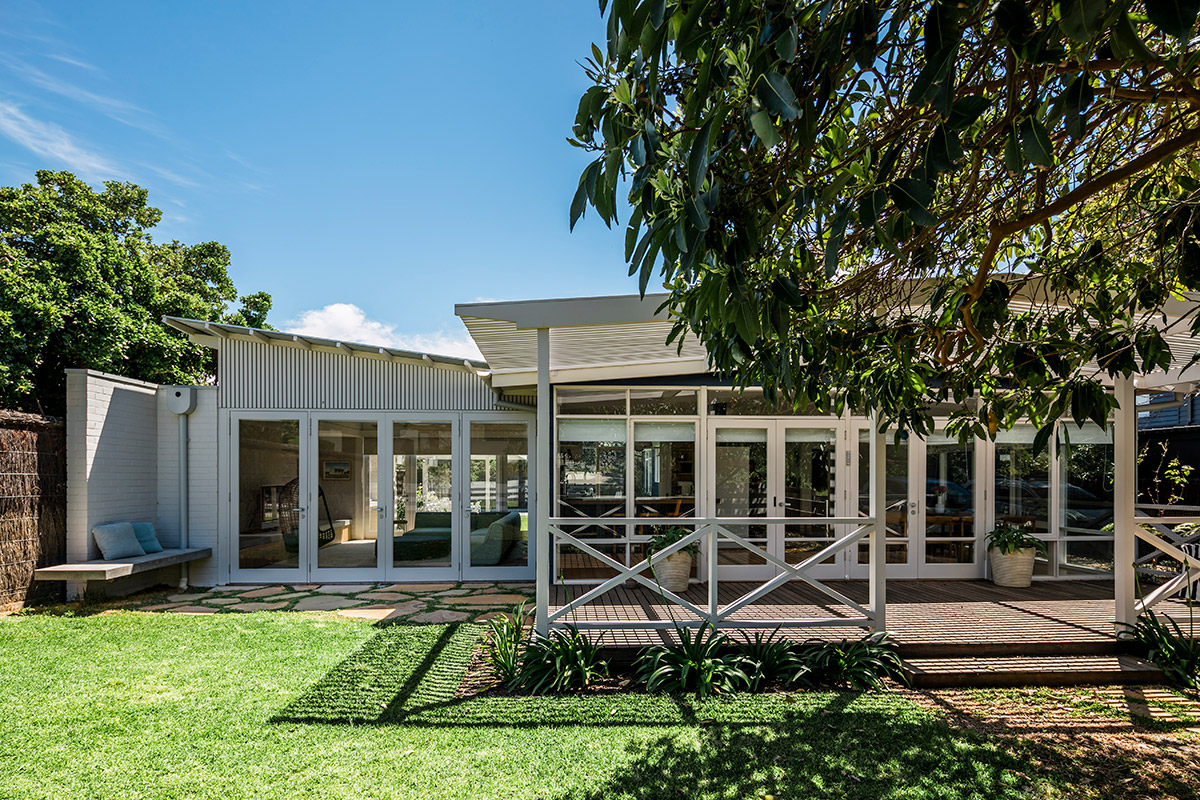 Inside is a relaxed and light multipurpose hangout. This is the part of the home that blurs the lines between the inside and the outdoors. It also opens up front and backyard alike-the perfect spot for entertaining guests with relaxing, uncrowded space all around the background. A painted brick spine and concrete bench continue to the outside either end of the lean-to. It connects the two outdoor spaces and creates the backdrop to a front garden sitting ledge and a playful backyard BBQ and pizza oven.
Inside is a relaxed and light multipurpose hangout. This is the part of the home that blurs the lines between the inside and the outdoors. It also opens up front and backyard alike-the perfect spot for entertaining guests with relaxing, uncrowded space all around the background. A painted brick spine and concrete bench continue to the outside either end of the lean-to. It connects the two outdoor spaces and creates the backdrop to a front garden sitting ledge and a playful backyard BBQ and pizza oven.
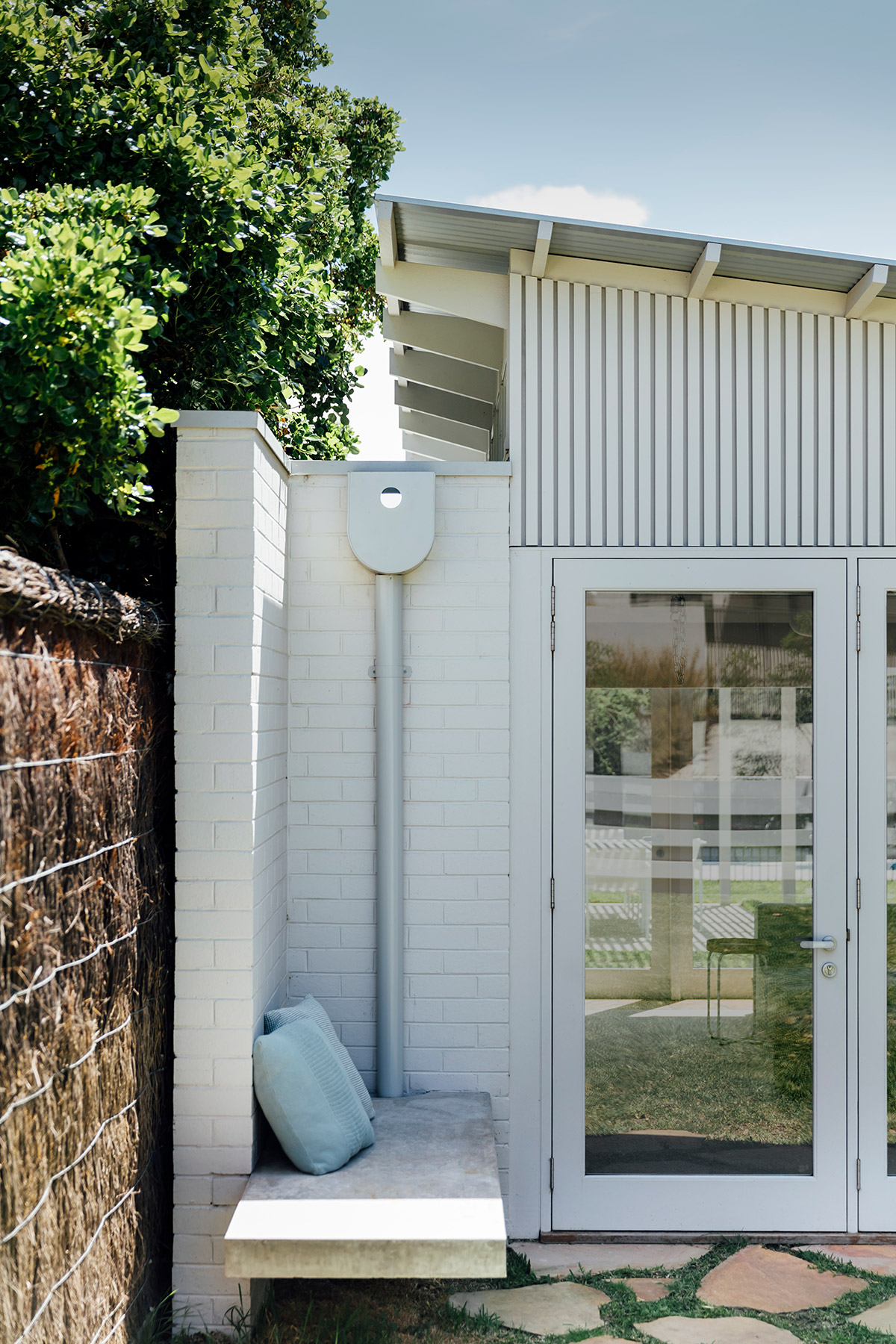
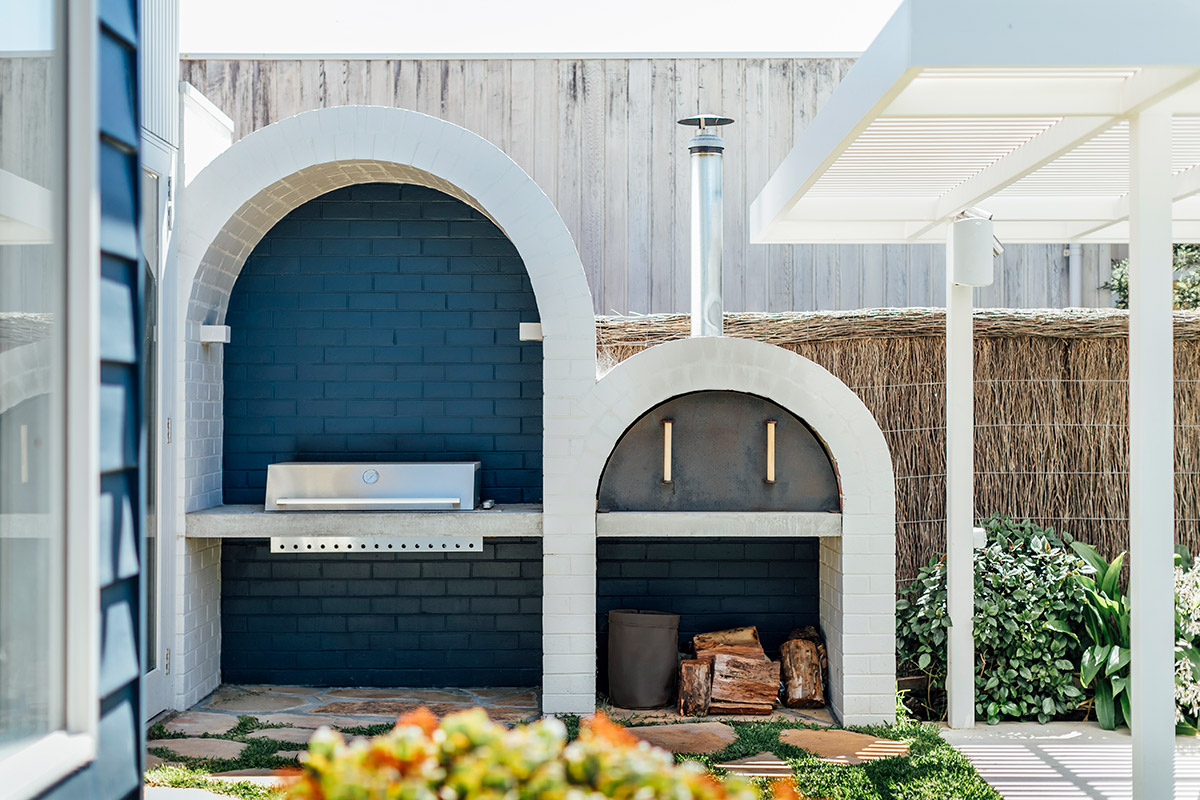
House Project: Portsea Beach Shack
Architect: Pleysier Perkins Architects
Builder: Kleev Homes
Landscape architect: MW Landscape
Location: Portsea, Mornington Peninsula, Victoria
Type: Renovation
Size: 190 m2 (project size), 576 m2 (site size)
Photographer: Michael Kai



