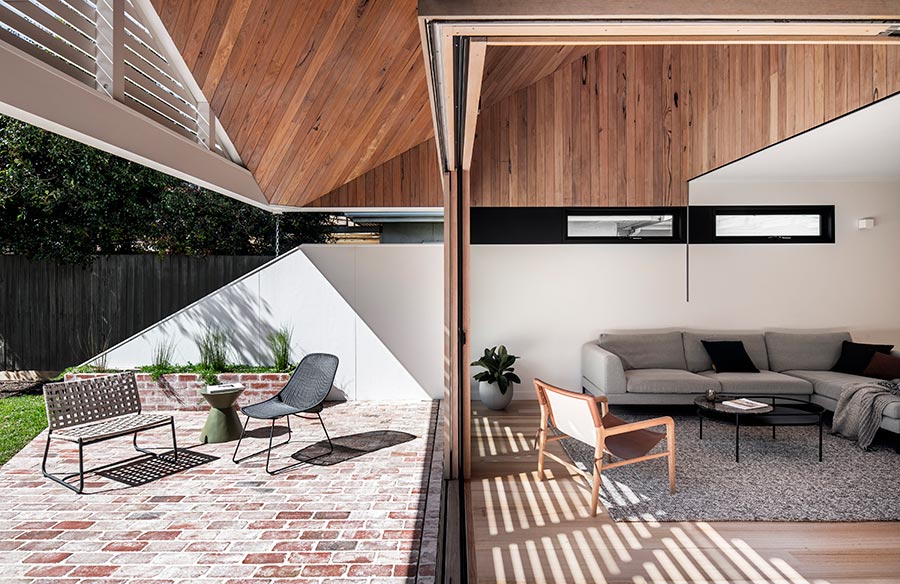Situated in the beautiful suburb of Essendon in Victoria, the Pop-up House is a modest 215 square meter home designed by FIGR Architecture. Essendon is known for its rich heritage sites and this project is an effort to challenge the status quo of a modern family home nestled in a mostly heritage setting. Despite the modest space, let’s have a closer look at how the team have successfully built and developed the home into an interesting and functional abode.

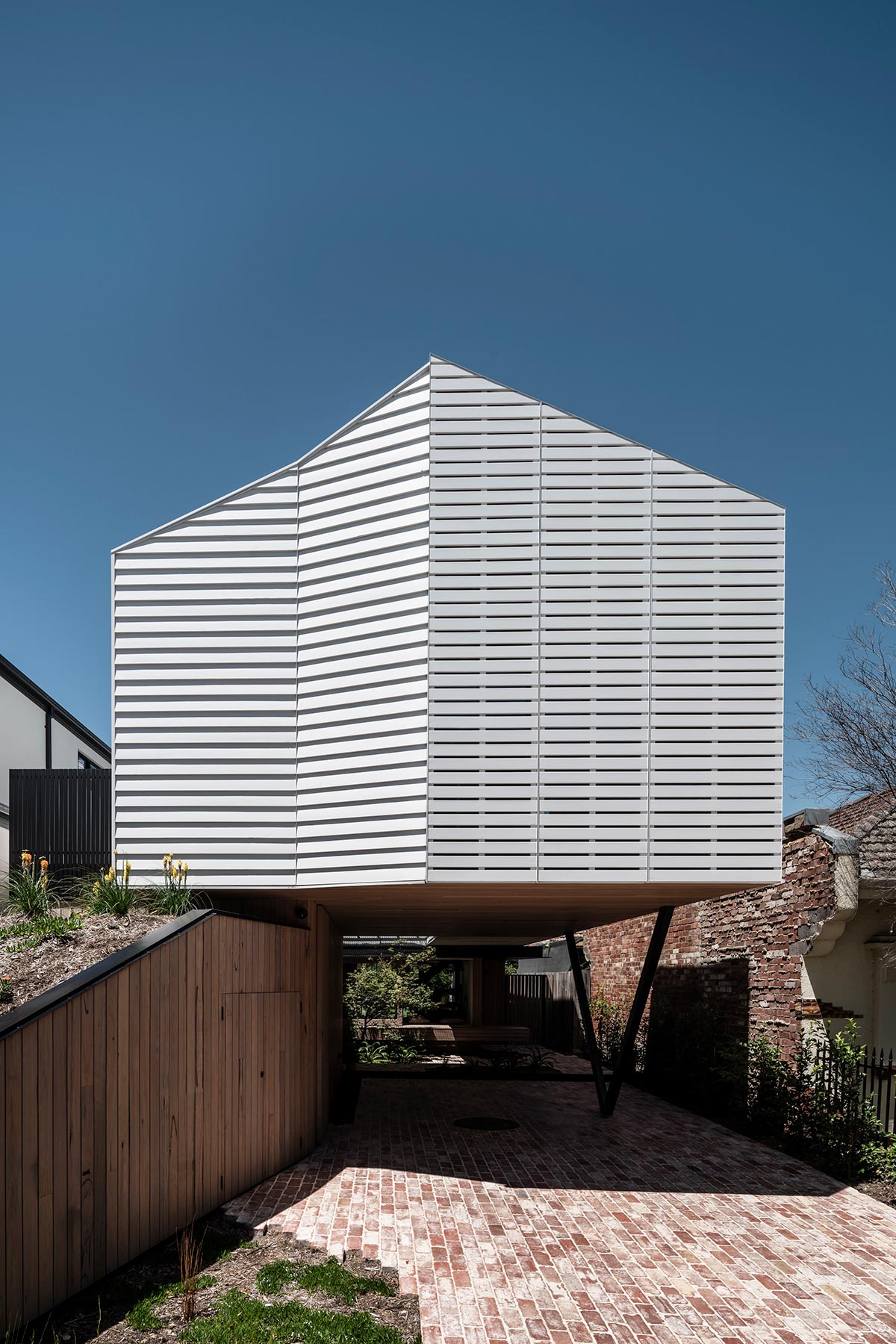
“A common approach with new homes is to occupy the majority of the site whilst retaining minimal front setback with a fortified sheer built form that shuts itself off from the public realm interface. Our approach was to create a home that challenges the aforementioned notion in order to discover opportunities in the often static, underutilised and forgotten. Focused on engaging with the urban realm, by inviting opportunities for interaction between inhabitants, passer-bys, and neighbours to promote a sense of community engagement.” – FIGR Architecture
When viewed from the street, the elevation has an extruded silhouette that is a sympathetic nod to the surrounding vernacular roof forms. The building’s upper volume floats over a landscaped mount, marking the start of a journey into the home. Existing adjacent brick walls act as internal edges, creating a dialogue between the old and the new.
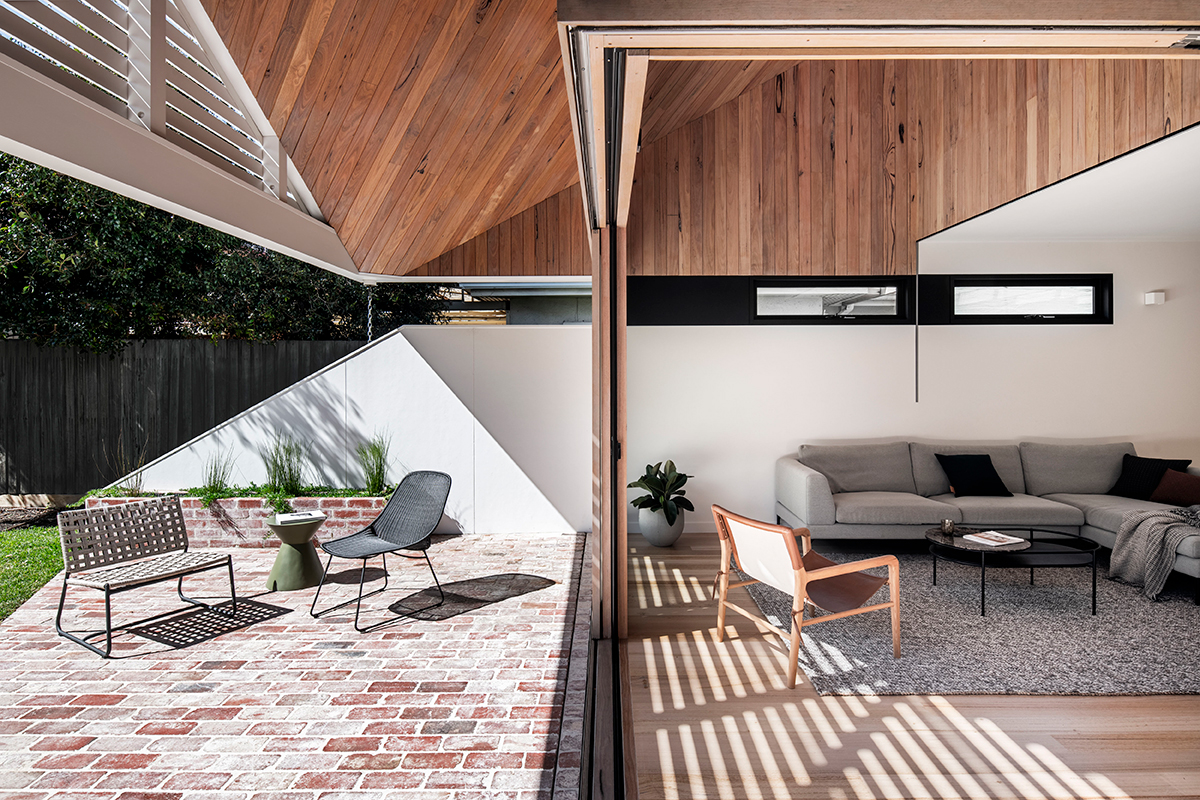
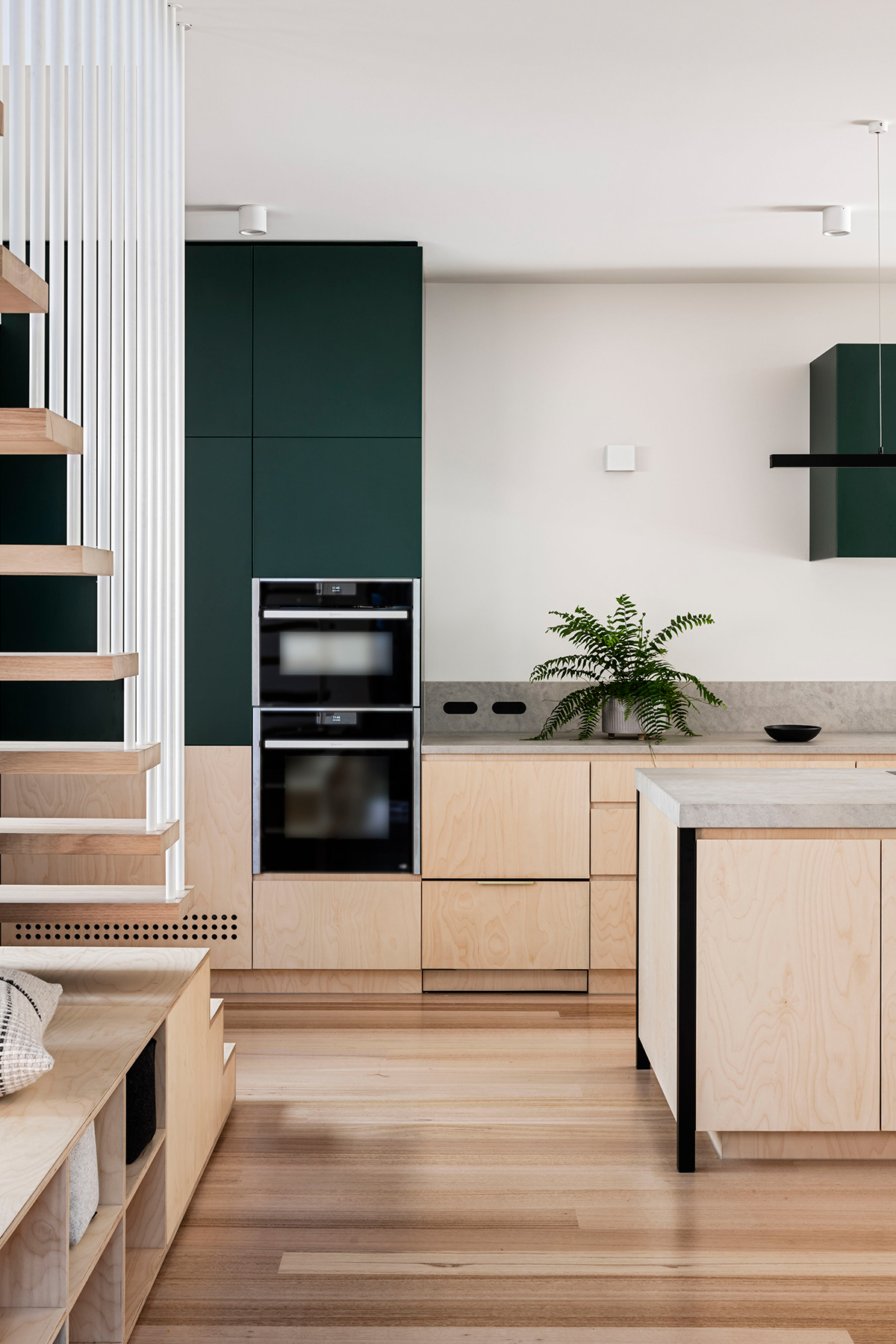
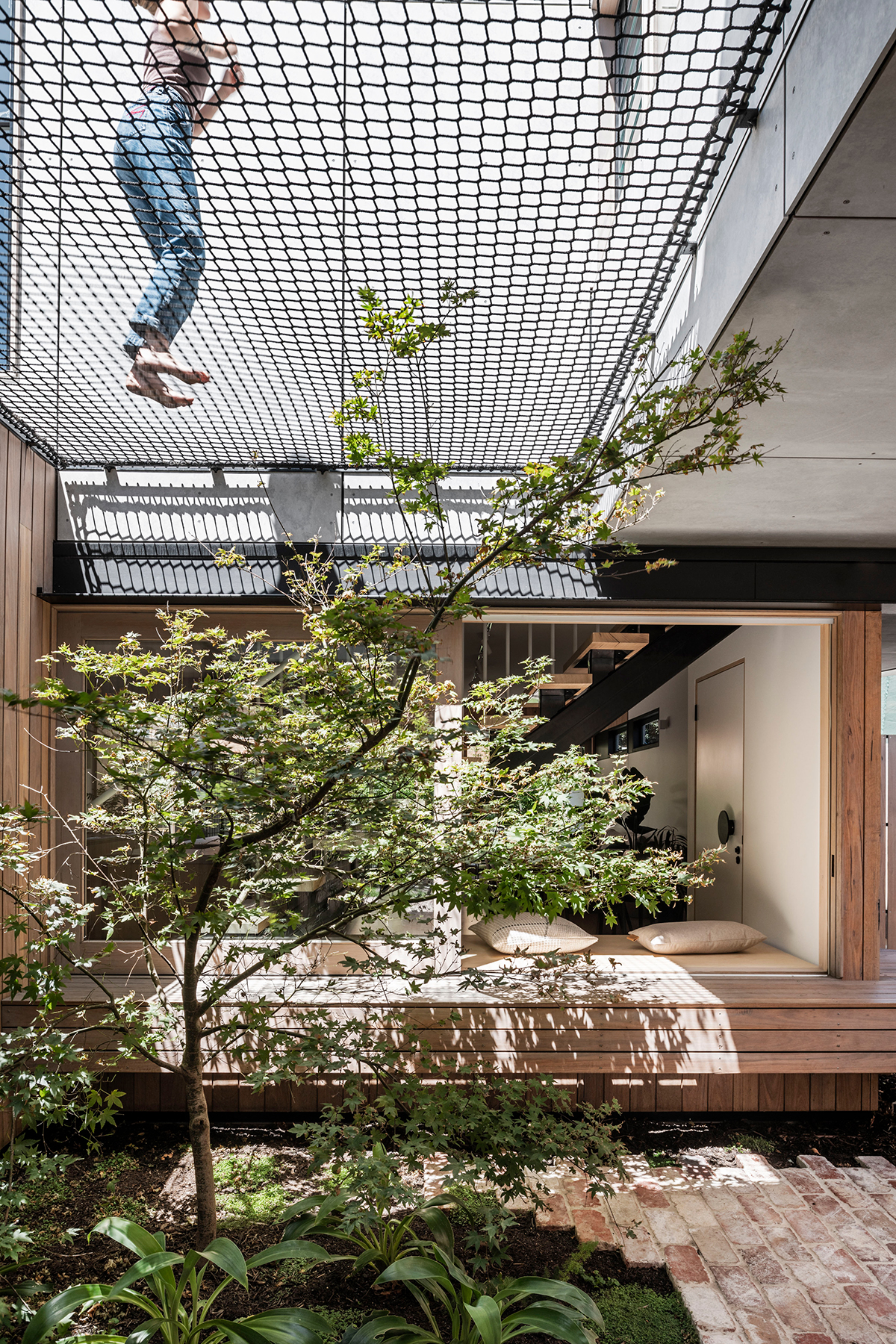
The interior reveals a soft yet robust assembly of materials including timber floors, white walls, and beautiful bricks that receive daylight openly through cleverly placed windows, glass panels, and doors, giving the home a certain warmth. The interior finishes draw on the unique textures of the materials used, and the attention to detail is meticulous and managed.
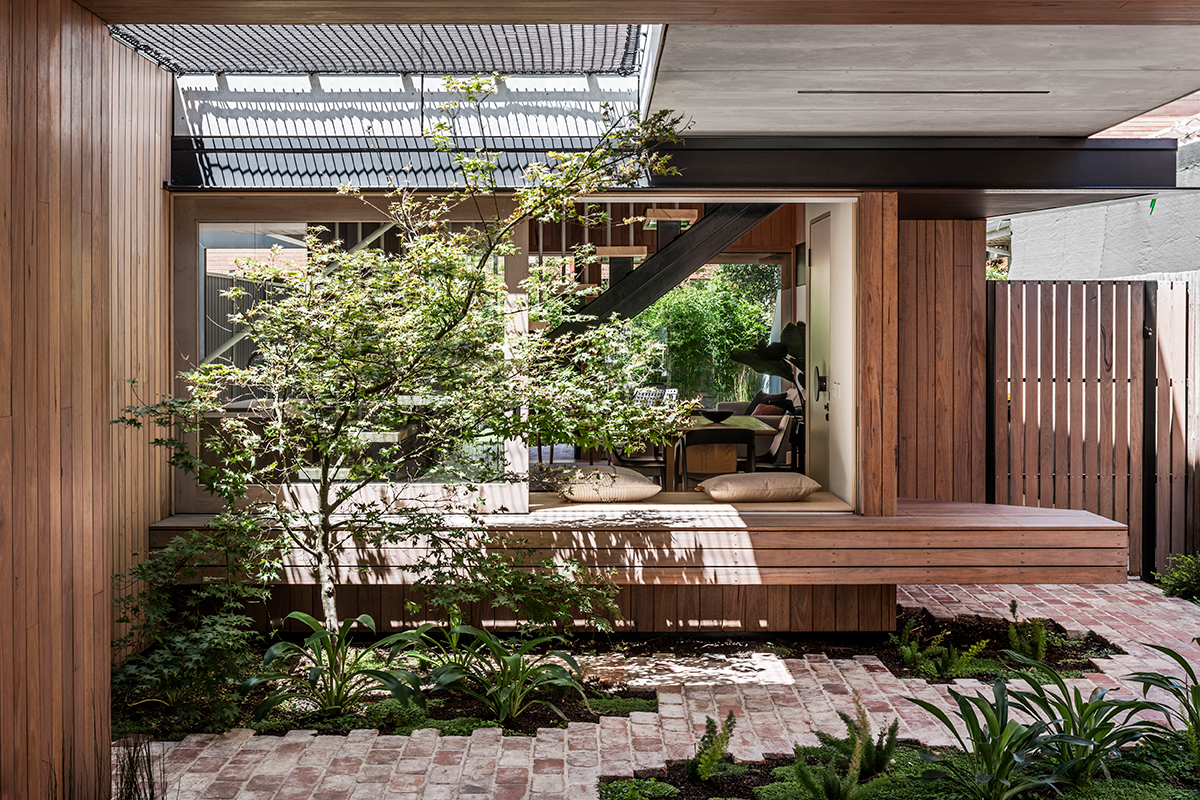
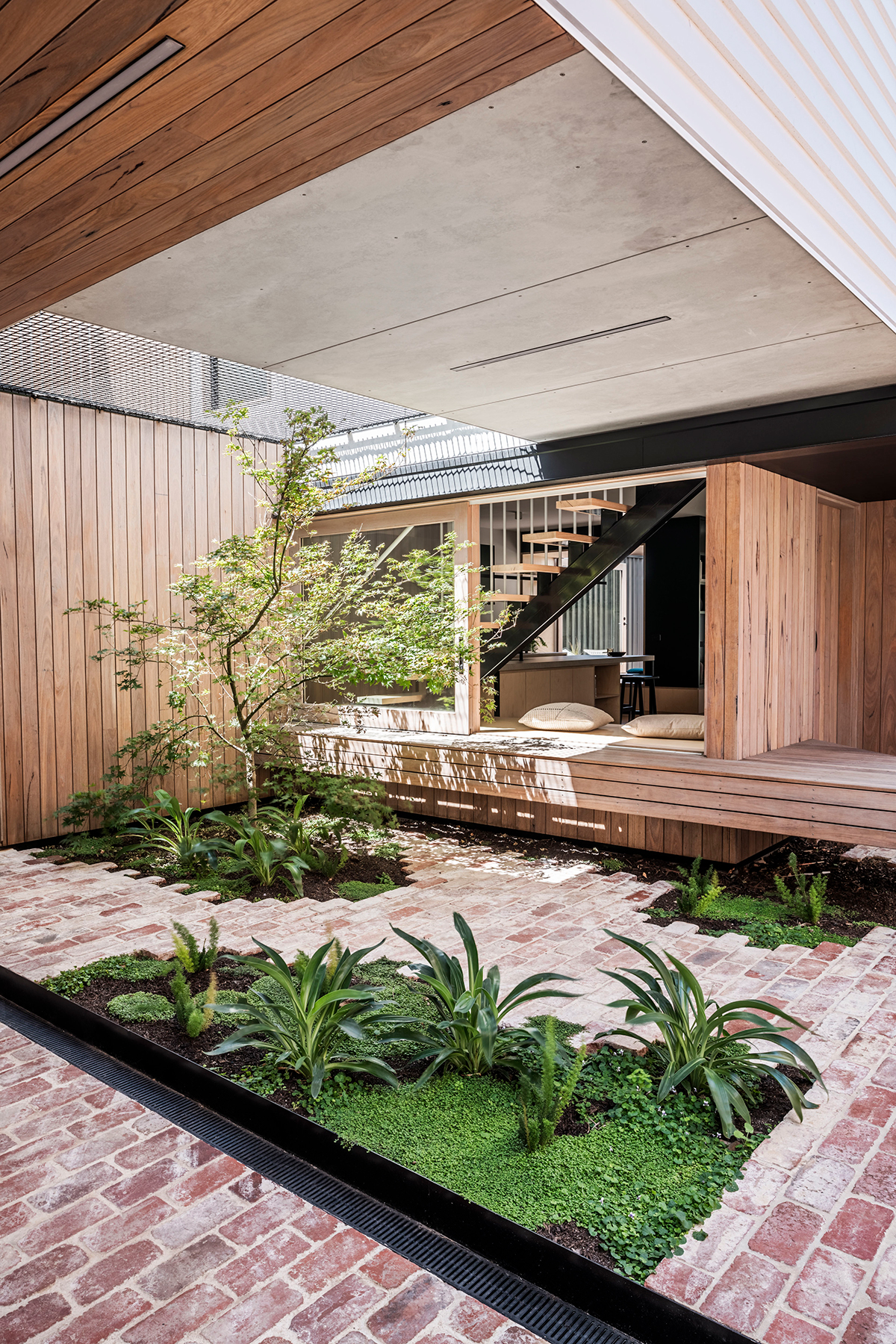
“The green landscaped wedge is planted with native vegetation which gently slopes back to the street frontage creating a mount that engages the public realm. From the outset, our clients felt their new home had to engage with the context beyond the site boundary creating a visually engaging public setting where neighbours and friends can be part of informal gatherings.” – FIGR Architecture
Bicycle storage, construction facilities, and a water retention system are all facilitated by the green wedge. The outdoor terrace extends into a netted field, allowing light to enter the front courtyard while also creating additional zones for play and interaction.
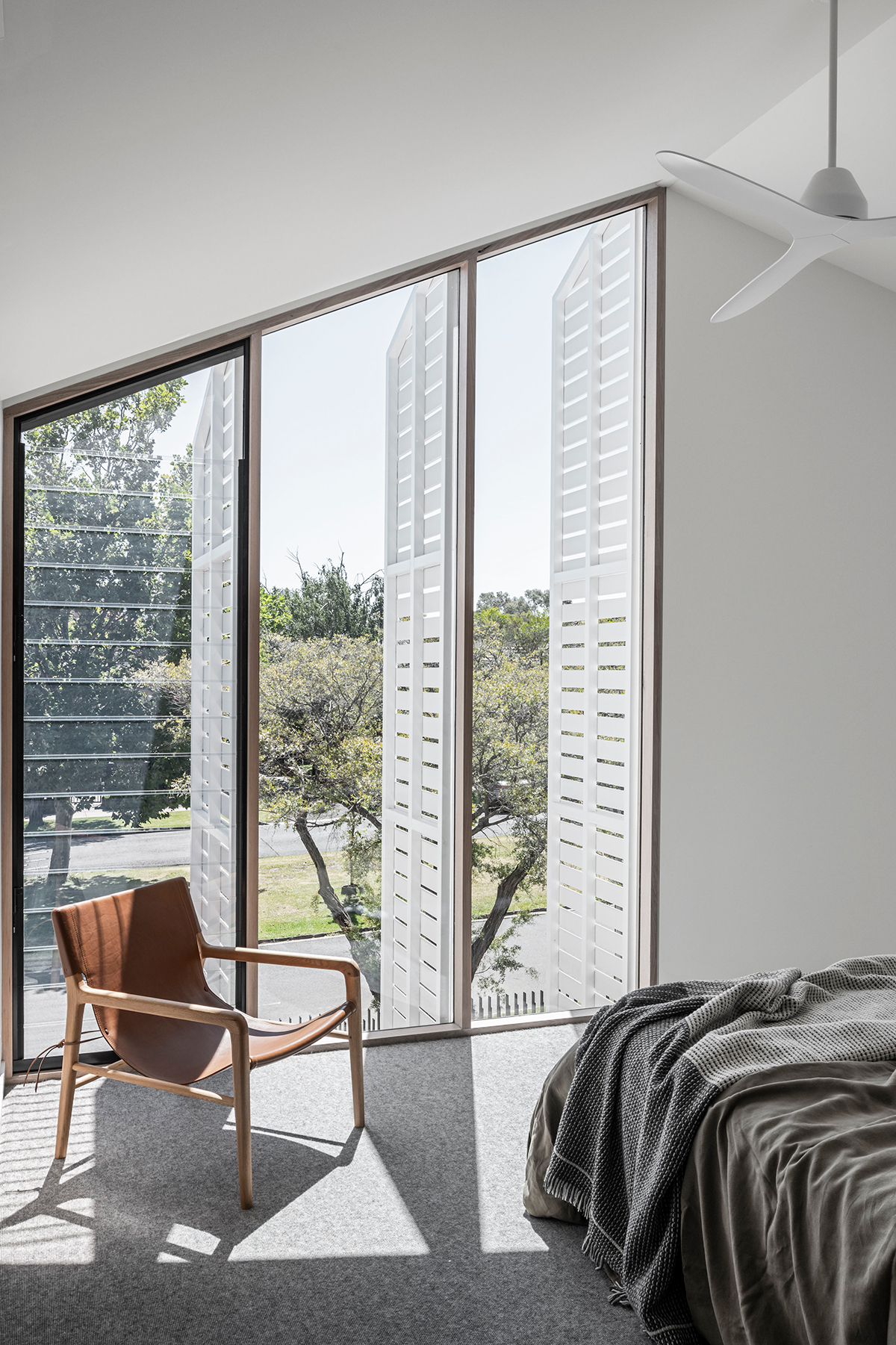
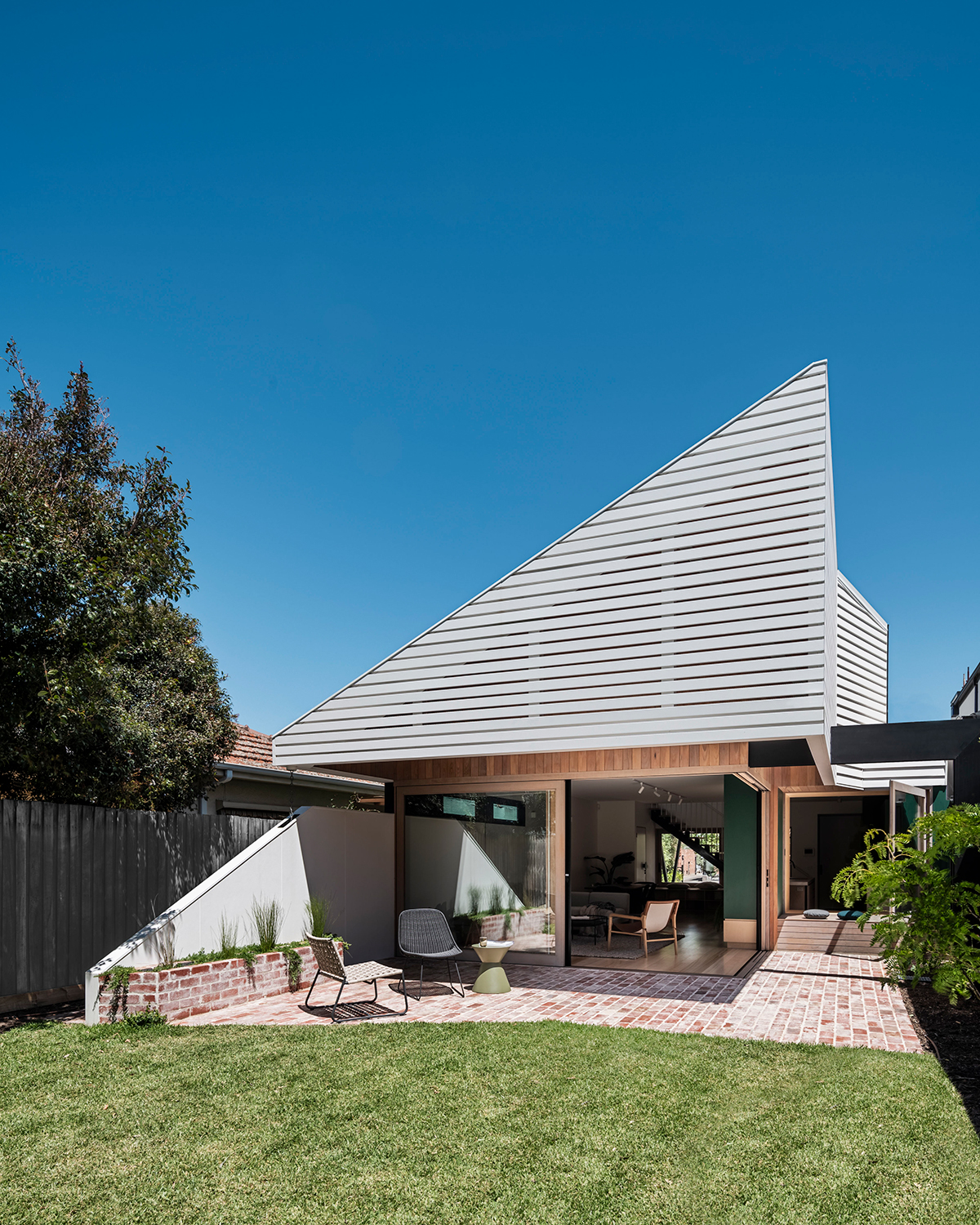
Intending to create a comfortable and sustainable home to provide for visitors and family accommodation, the clever design by FIGR Architecture opened up a series of beautiful spaces for the family that they will surely love!
Architect: FIGR Architecture Studio
Location: Essendon, Victoria
Type: New Build
Builder: Natural Build VIC
Engineer: Meyer Consulting Engineers
Landscape Design: MUD Office
Building Surveyor: Michel Group Building Surveyors
Styling: Ruth Welsby
Photography: Tom Blachford



