A Saguaro Cactus-inspired contemporary home in the desert? Now we’re talking! The Pleats House by The Ranch Mine is aptly situated south of a mountain preserve and north of uptown Phoenix, Arizona. The owners moved at the area a decade ago and since day one, their goal was to remodel the house to fit their lifestyle, modern yet warm, functional yet original, minimalist yet inviting. Let’s see how a decade-long preparation rewarded the clients in this modern gabled home.
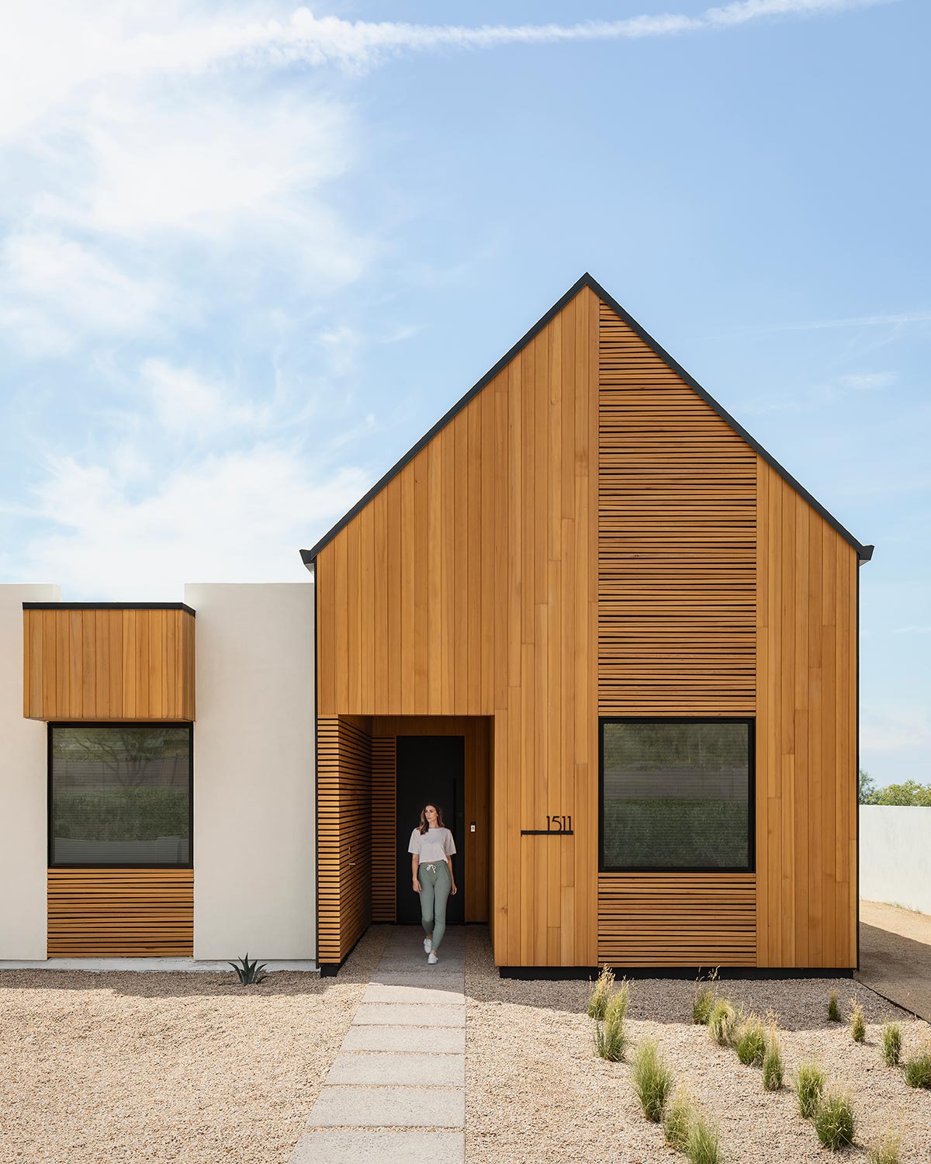
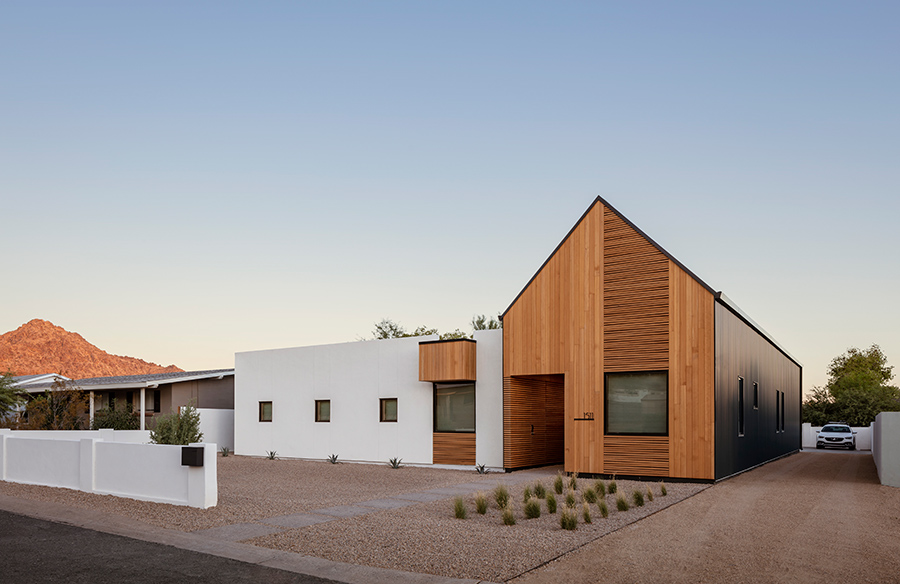
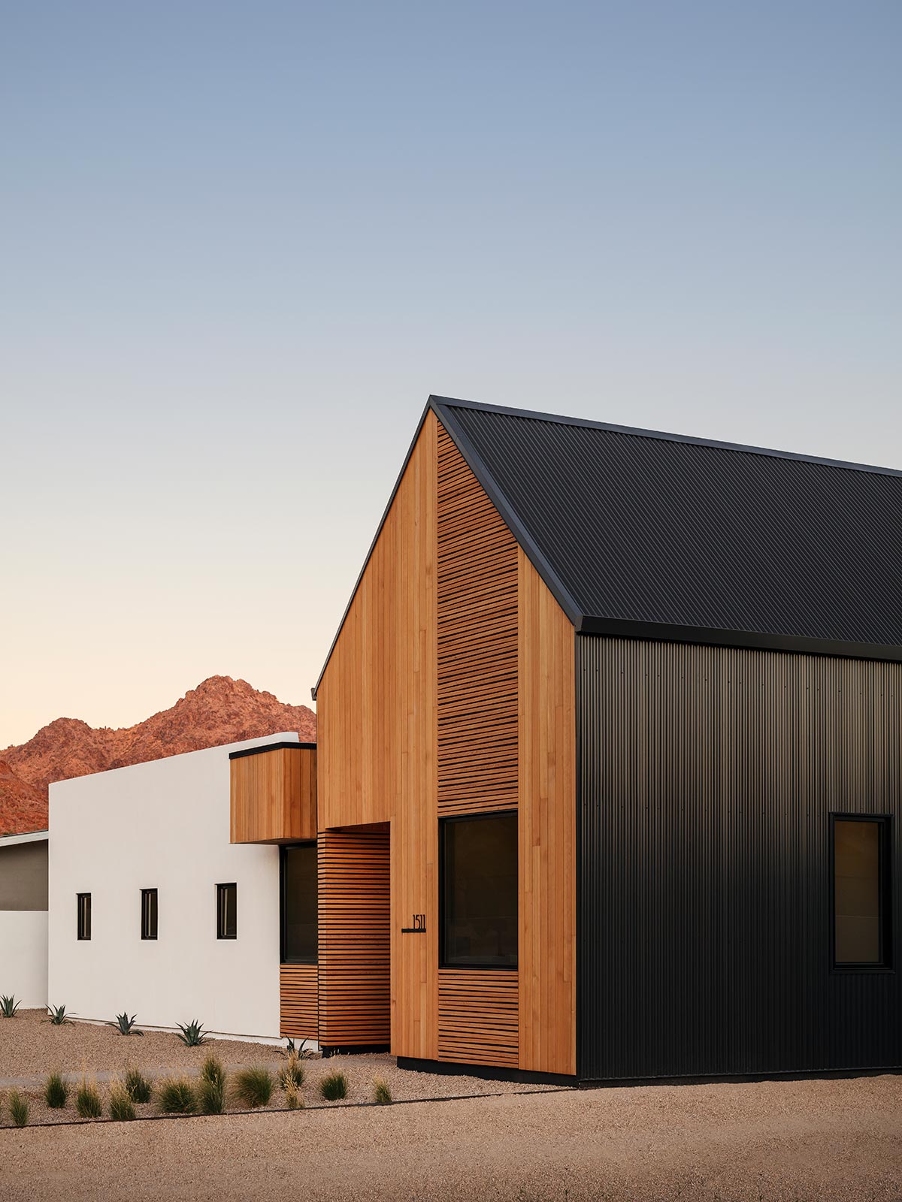
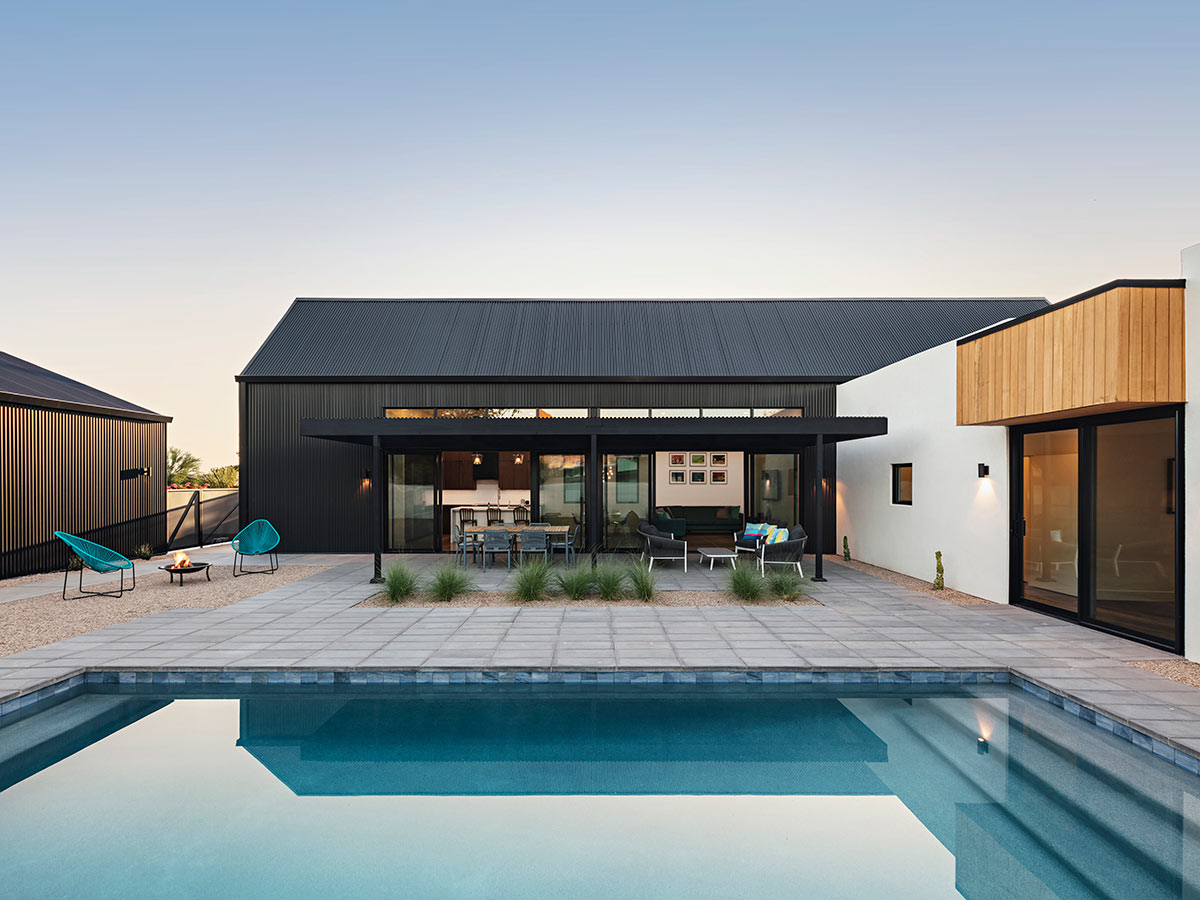
The concept was to modify the existing house to a 3-sided courtyard surrounding a pool. Working with a modest budget, they opted to reuse the foundation of the original house and redesigned the space to fit the bedrooms, including a master suite that was nonexistent before. The addition of a gabled volume with a tall roof allowed for picturesque mountain views, provide an indoor-outdoor great room, and also acts as an additional shade to the courtyard from the intense afternoon sun. A perforated metal patio cover was also added to ease the transition from the strong, sunlit exterior to the interior.
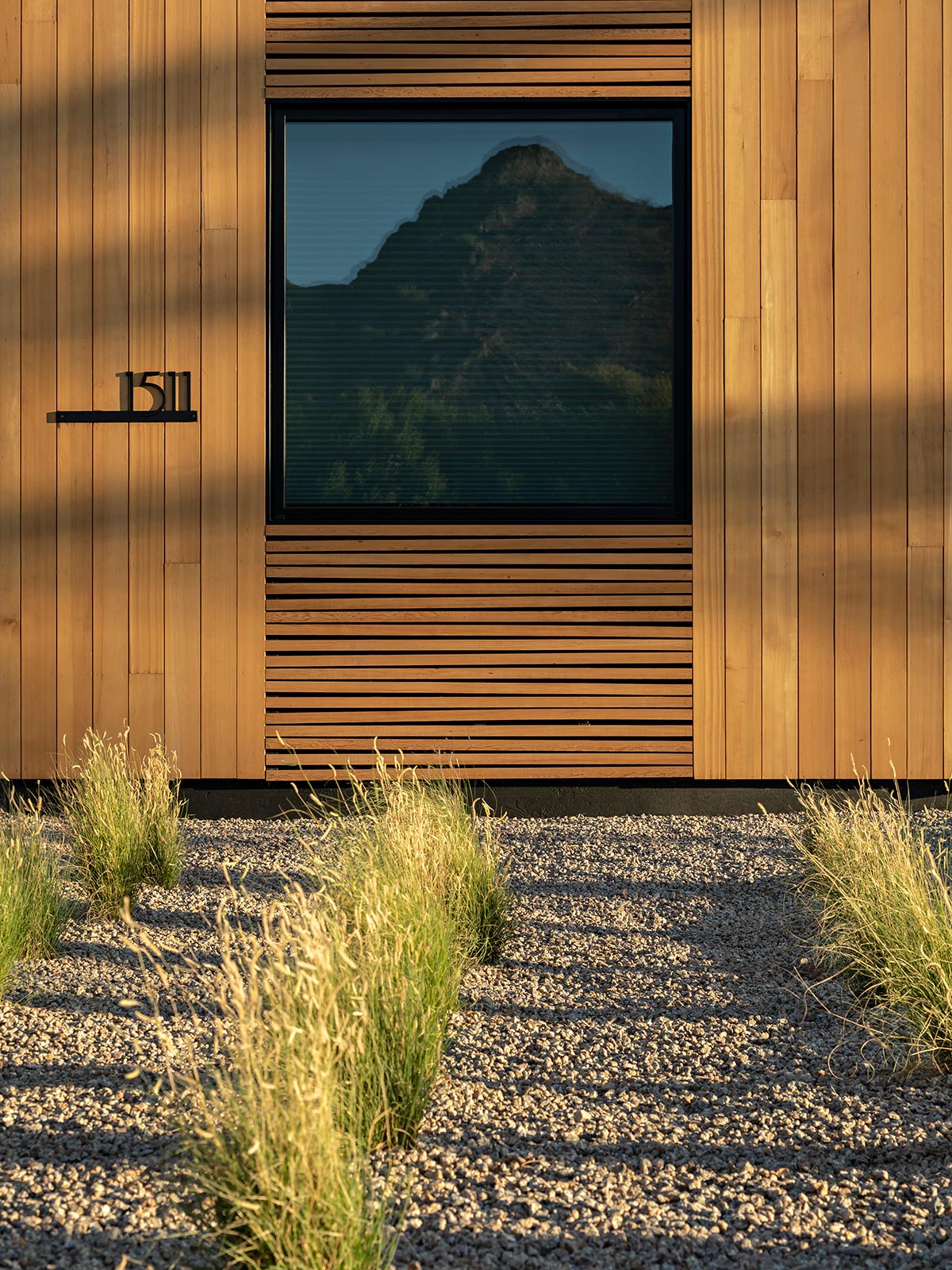
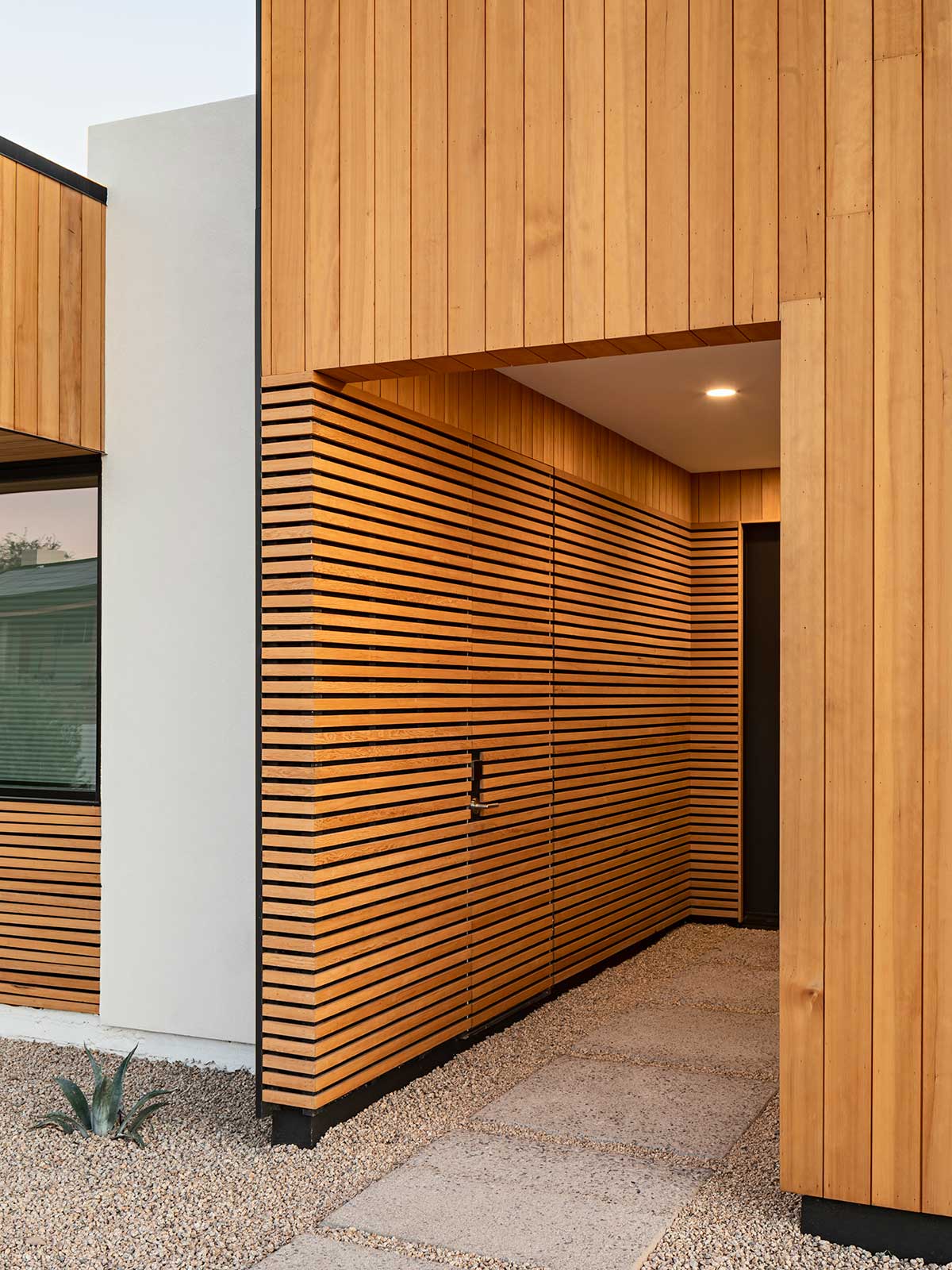
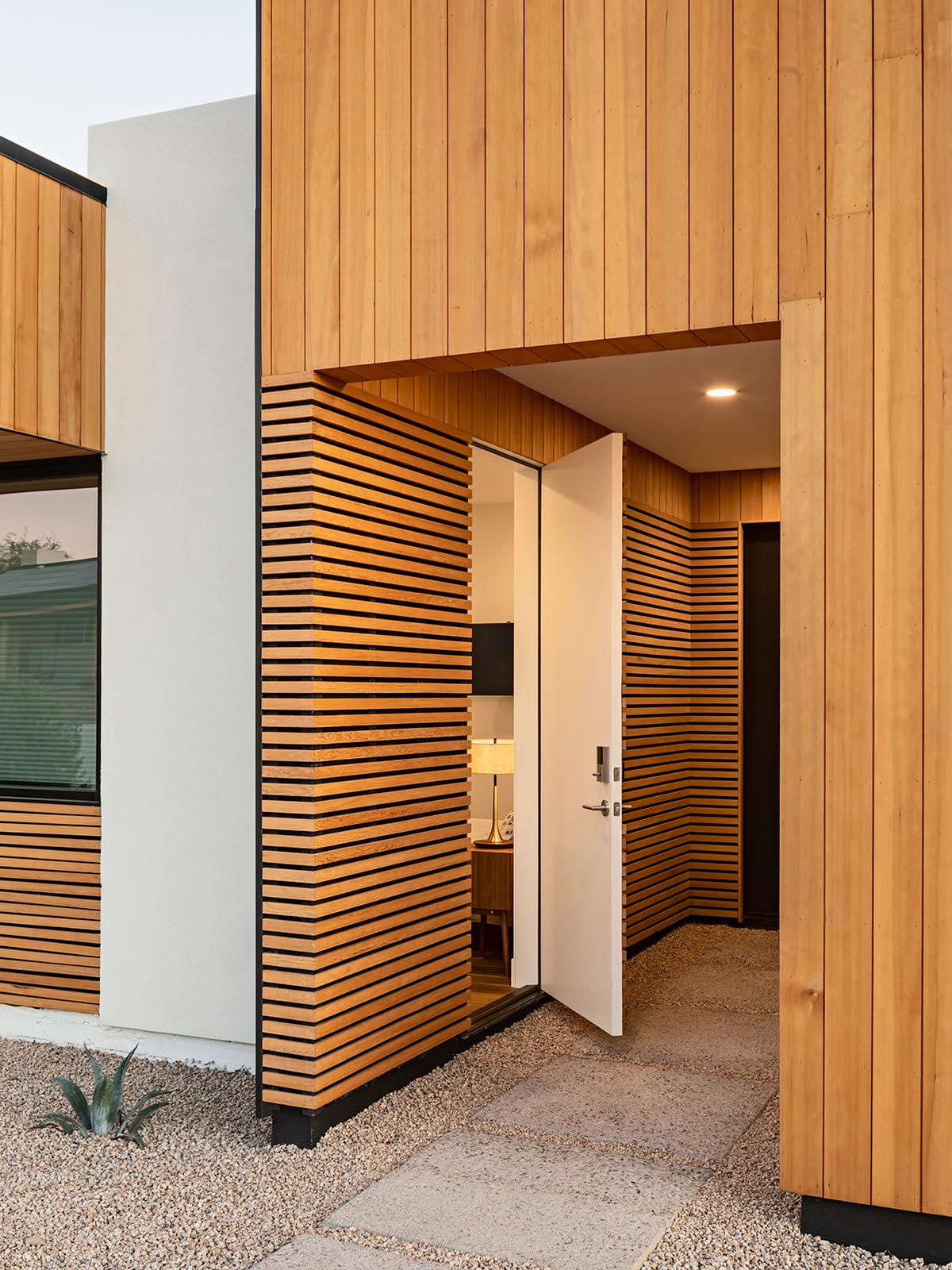
“Aesthetically, the exterior of the house adopts elements of the Saguaro Cactus. The house draws its name, “Pleats,” from the corrugated metal that wraps the gabled volume, reminiscent of the pleated exterior of the cactus. The gabled entry features a patterned, wood rainscreen that evokes the forked ribs of the cactus, while the recessed entry is akin to a Saguaro boot, the holes in the giant cacti that many desert animals use as their homes.” – The Ranch Mine
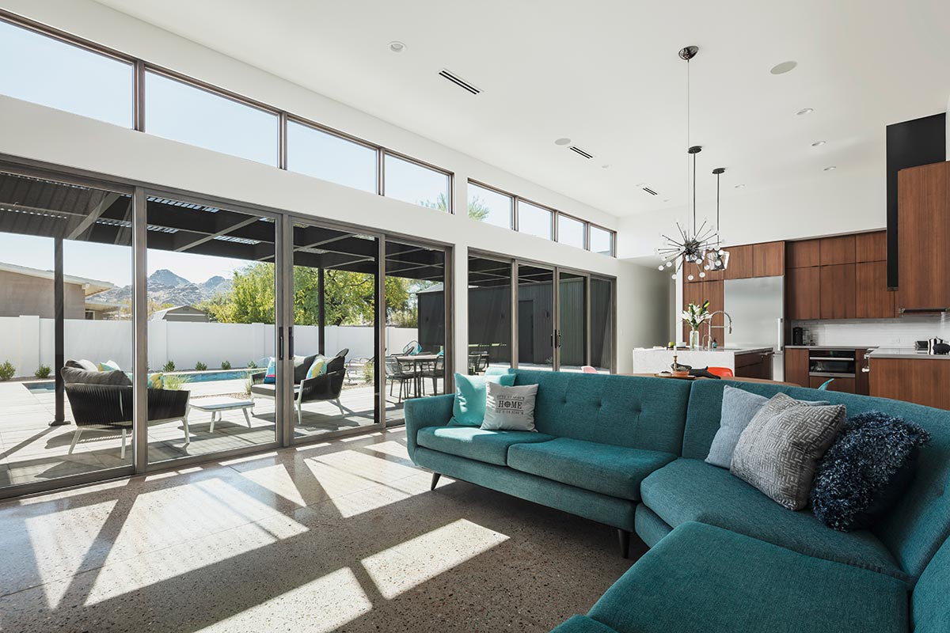
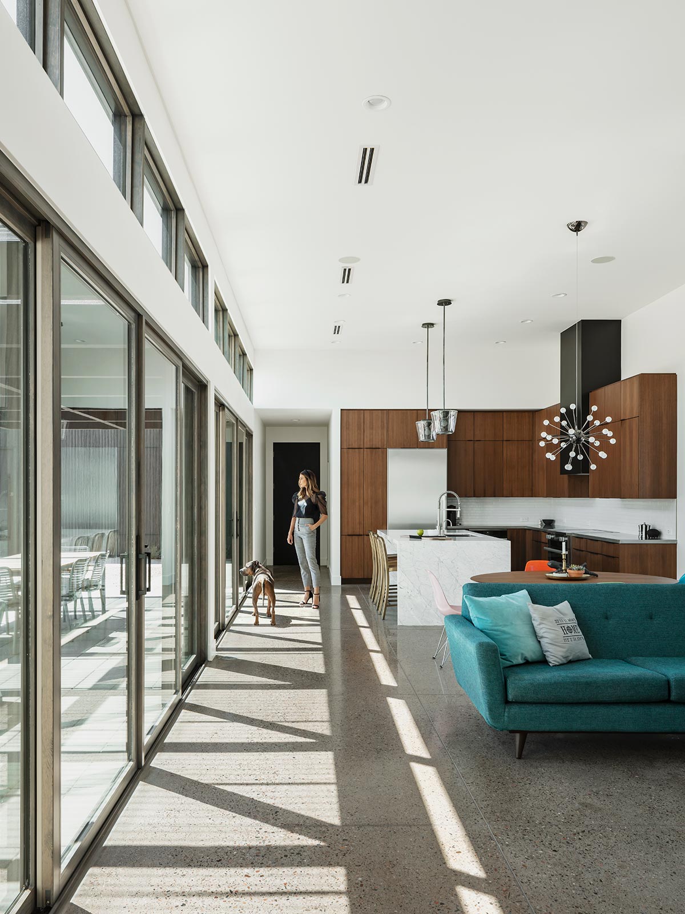
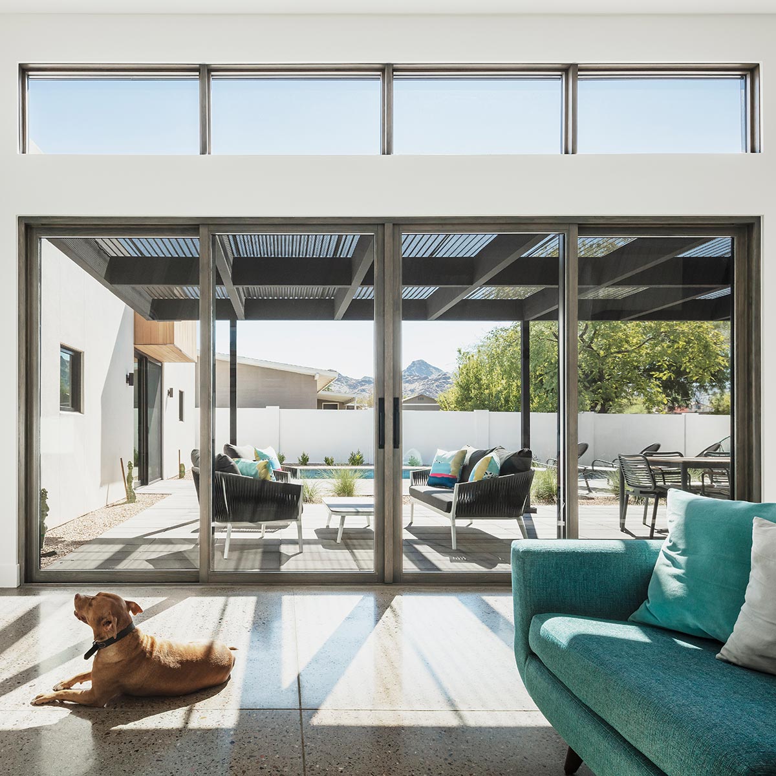
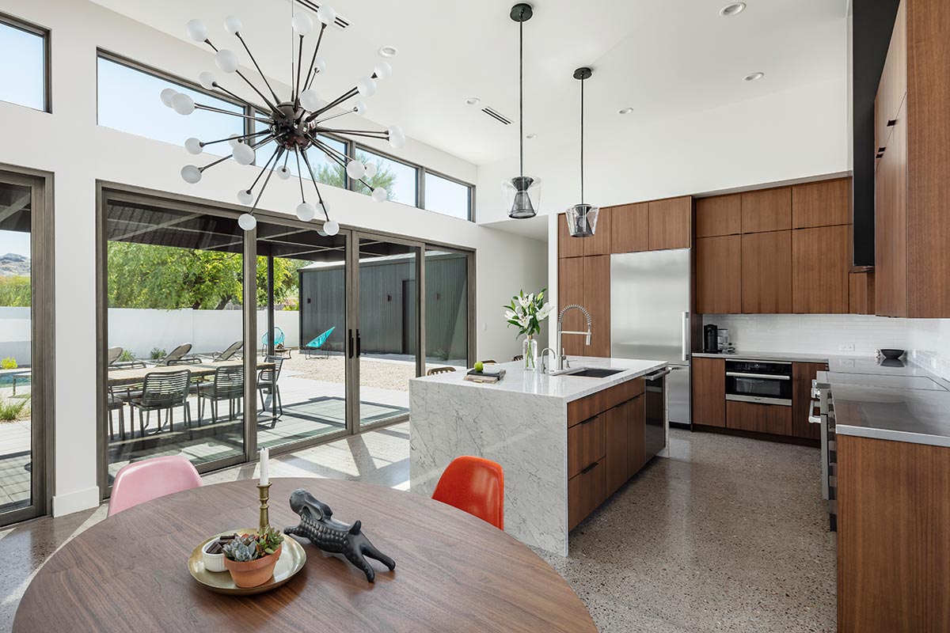
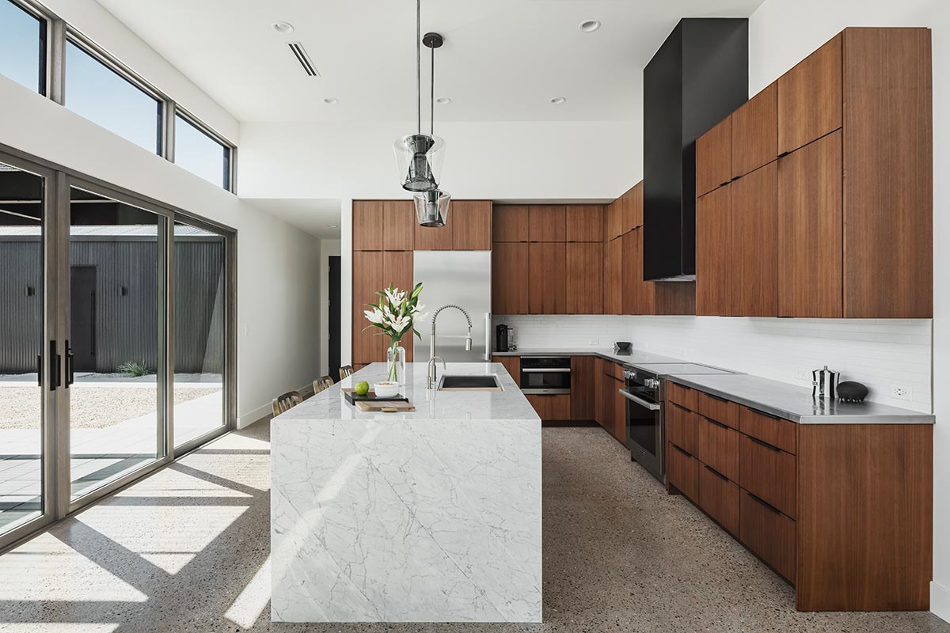
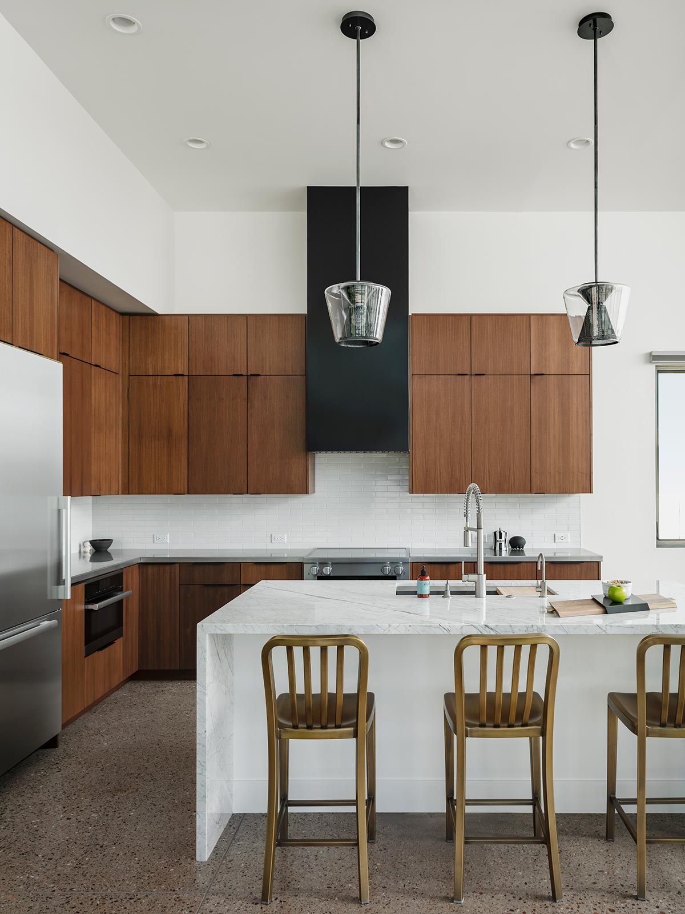
Internally, a “mid-century modern combined with industrial influences with a touch of modern European hardware and design” was the request of the clients. All internal hardware and fixtures including appliances were carefully curated to suit the clean European design, while finishes like walnut cabinetry, accent lighting, and furniture added some Mid-century flair. A dash of industrial aesthetic was also incorporated through the concrete floors, a stainless steel countertop in the kitchen, and a perforated steel patio cover.
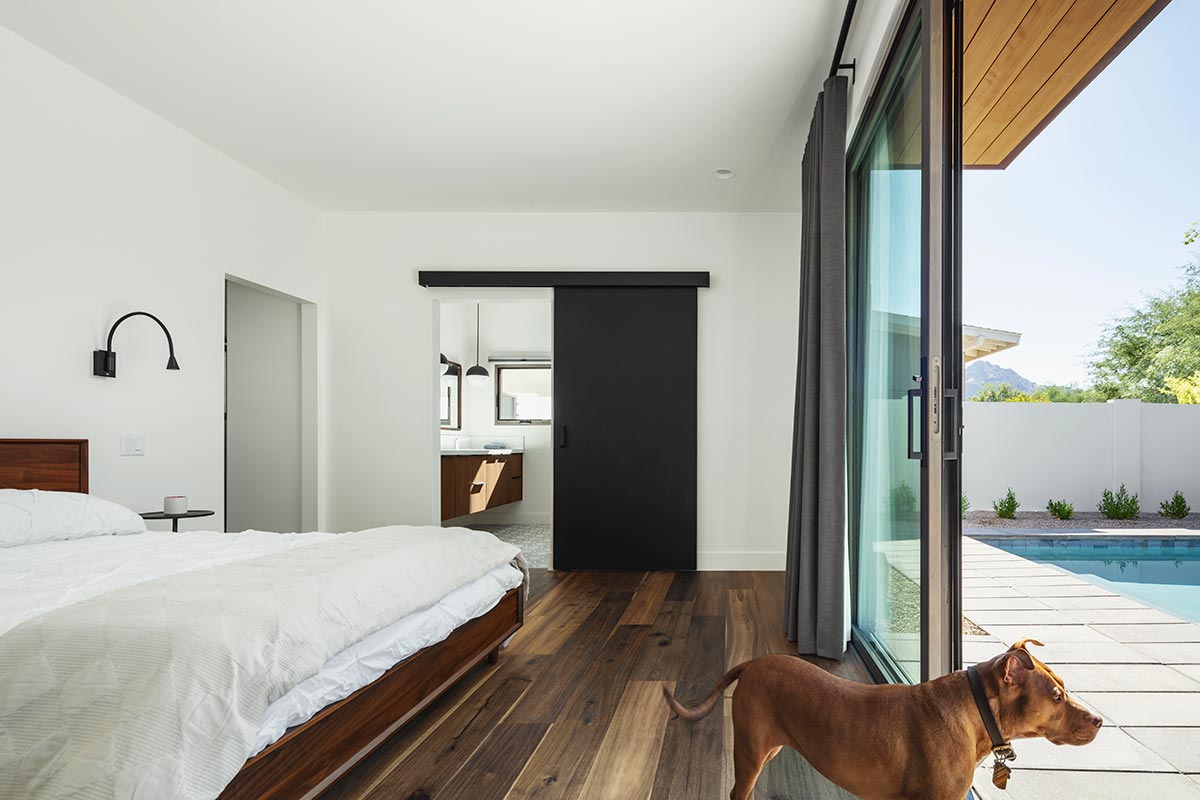
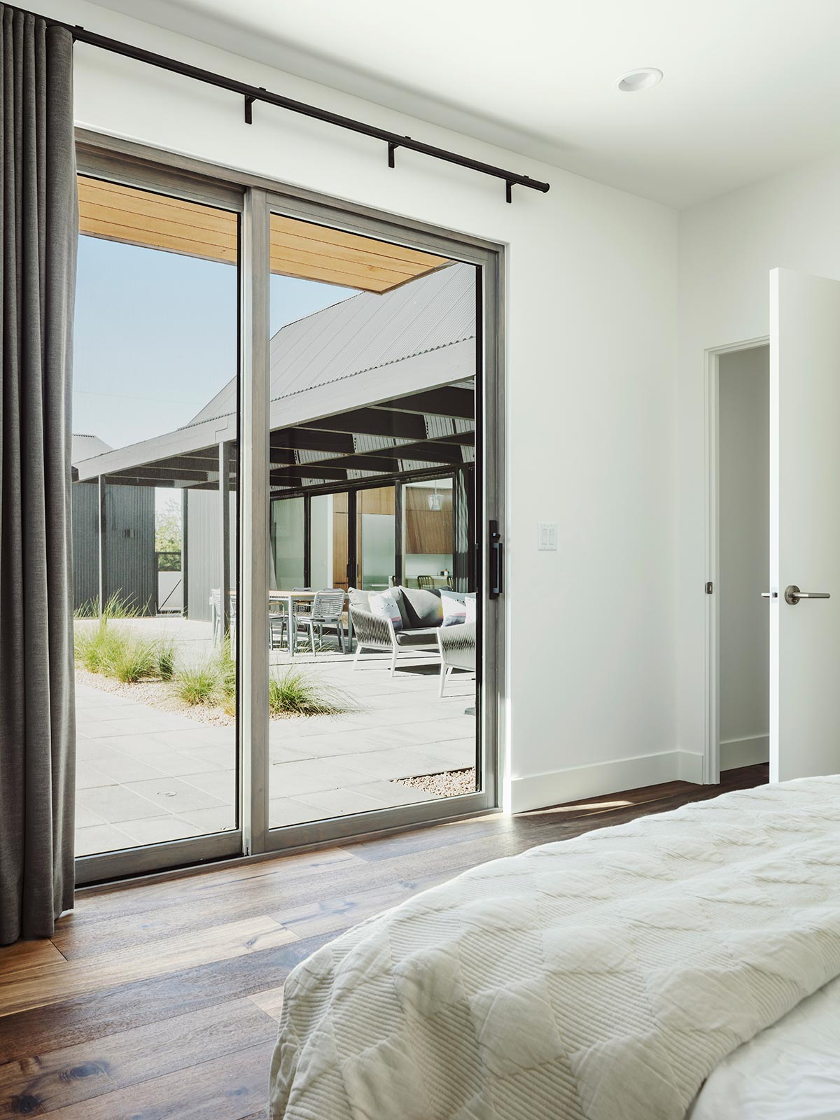
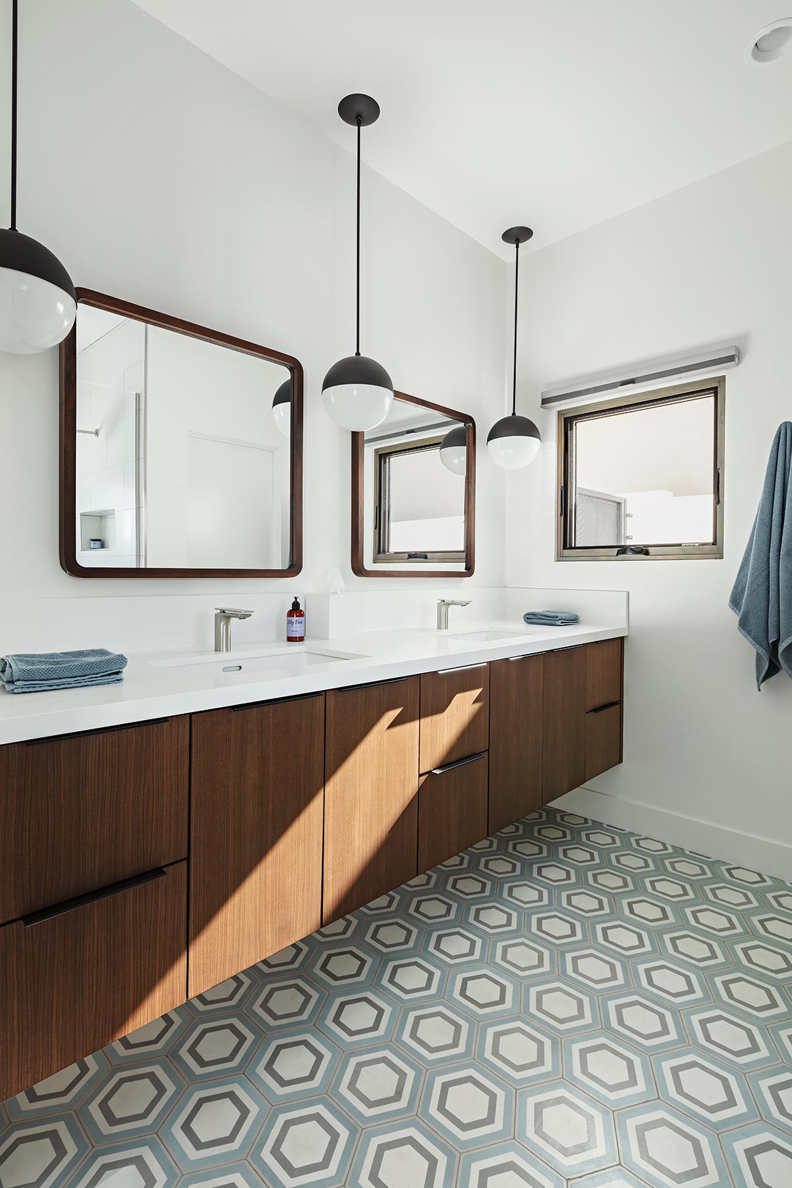
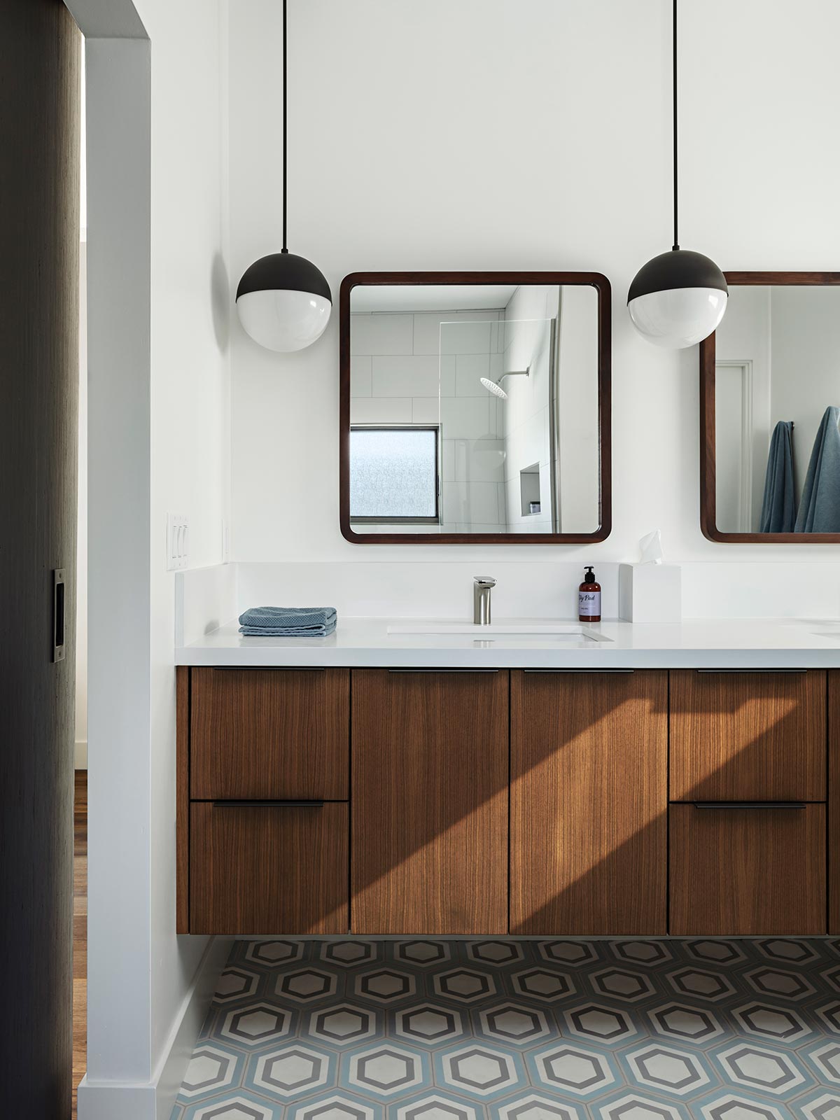
“The Saguaro cactus only grows about an inch a year, and typically doesn’t sprout the arms that make its iconic form for 75 years. Patience with focus is often rewarded and this home now embraces its community with open arms, welcoming them into the shelter of the boot. The homeowners say ‘Pleats’ is the first home they’ve opened up to all friends and family because they’re so proud to call it home.” – The Ranch Mine
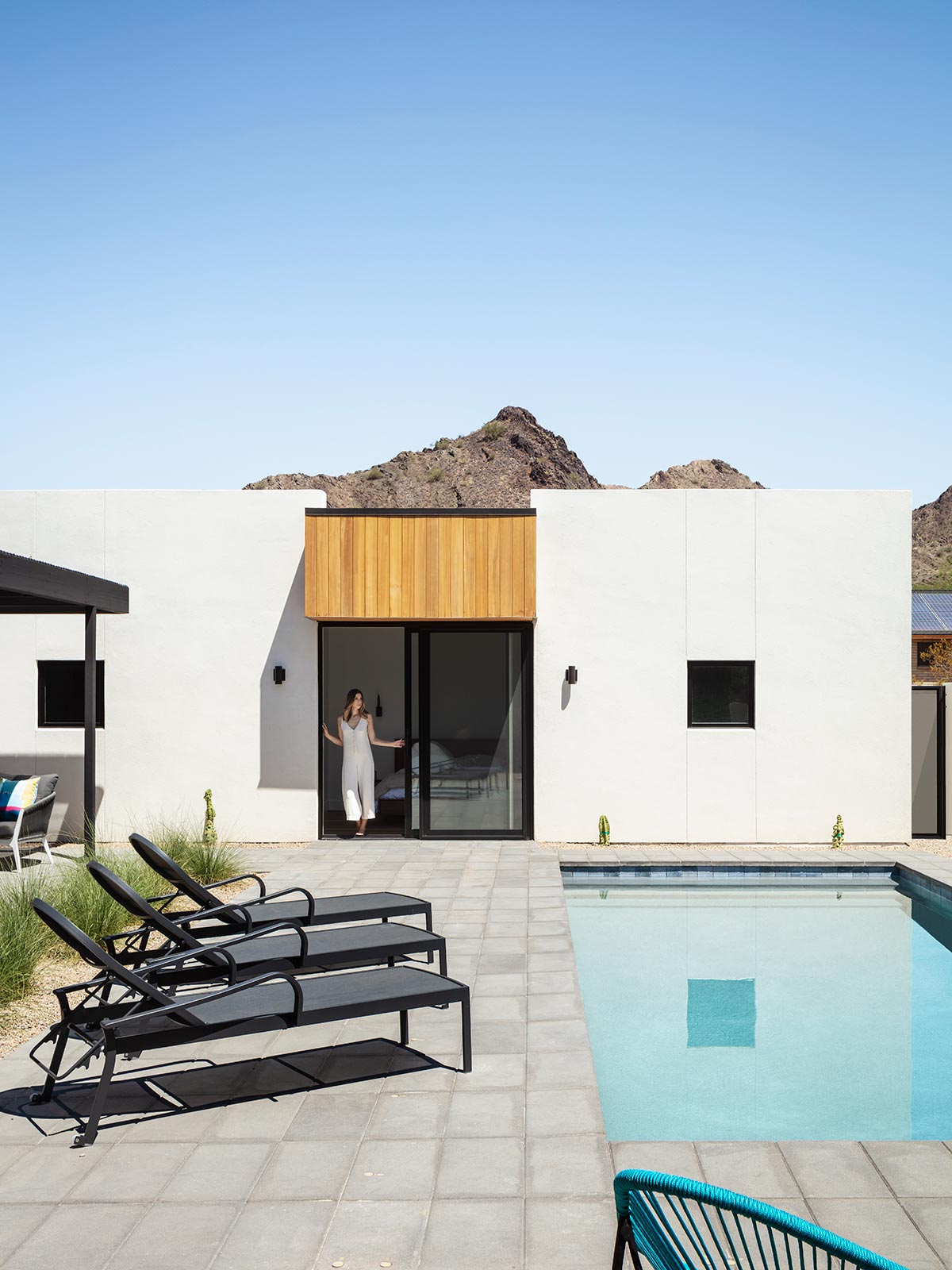
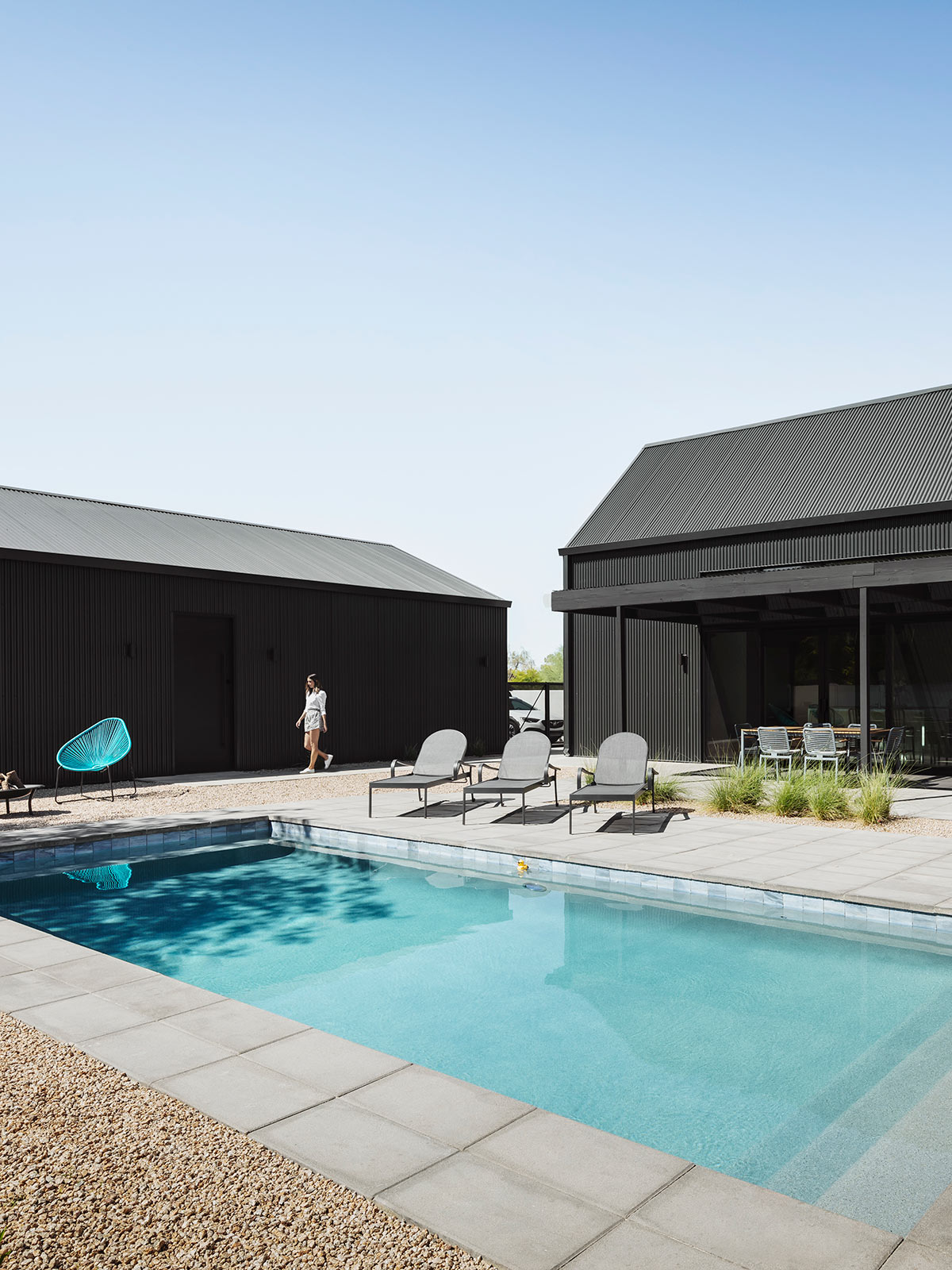
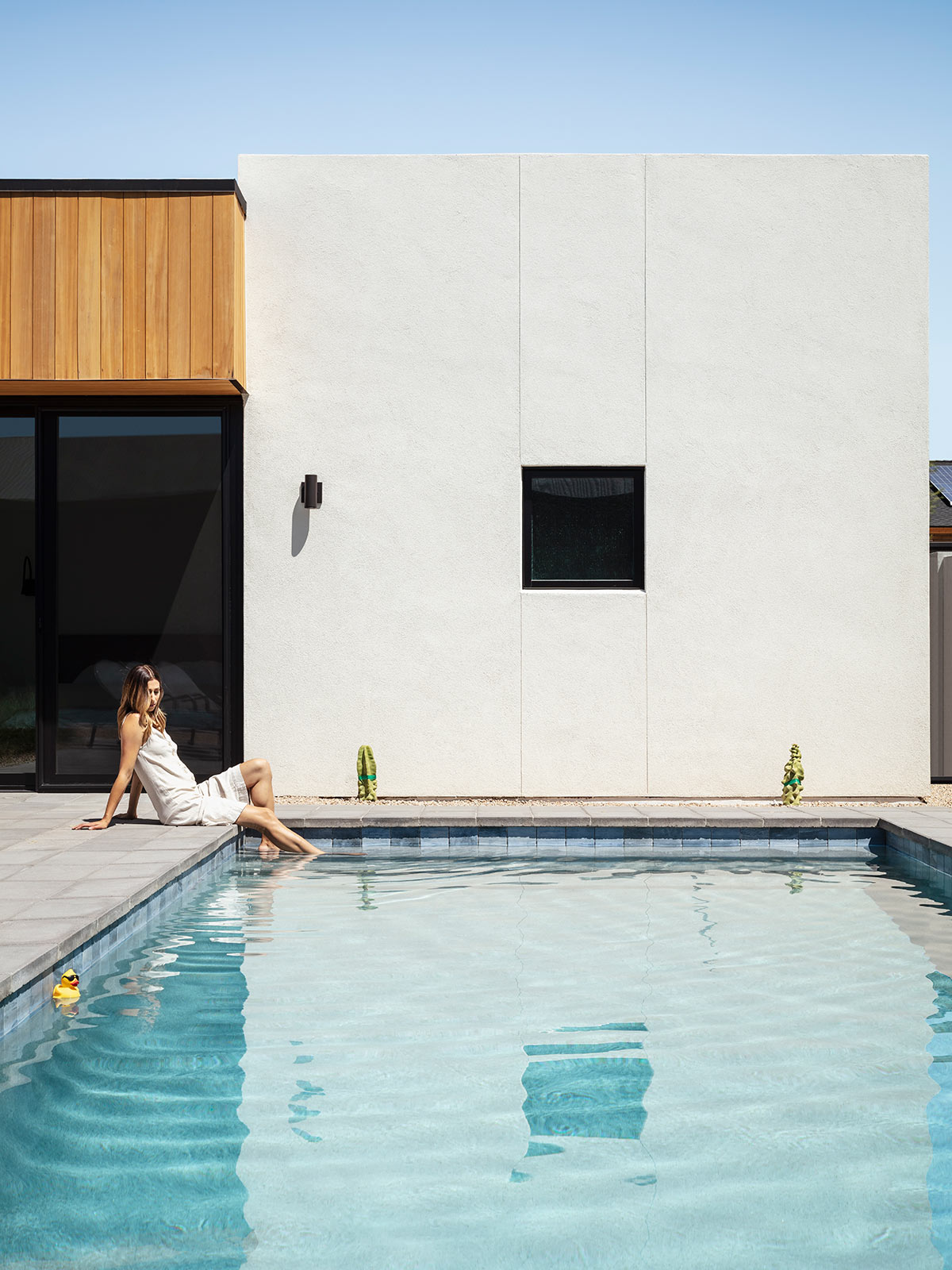
The homeowners stumbled upon the property way back in 2007, and have then decided they’d finally make the house their home for many years to come. Although the much-needed renovation did not take place until more than a decade later, the client’s long-term goals and patience made the rebirth of the home extraordinarily special and it certainly lived up to the hype. Kudos to another rad project by The Ranch Mine!
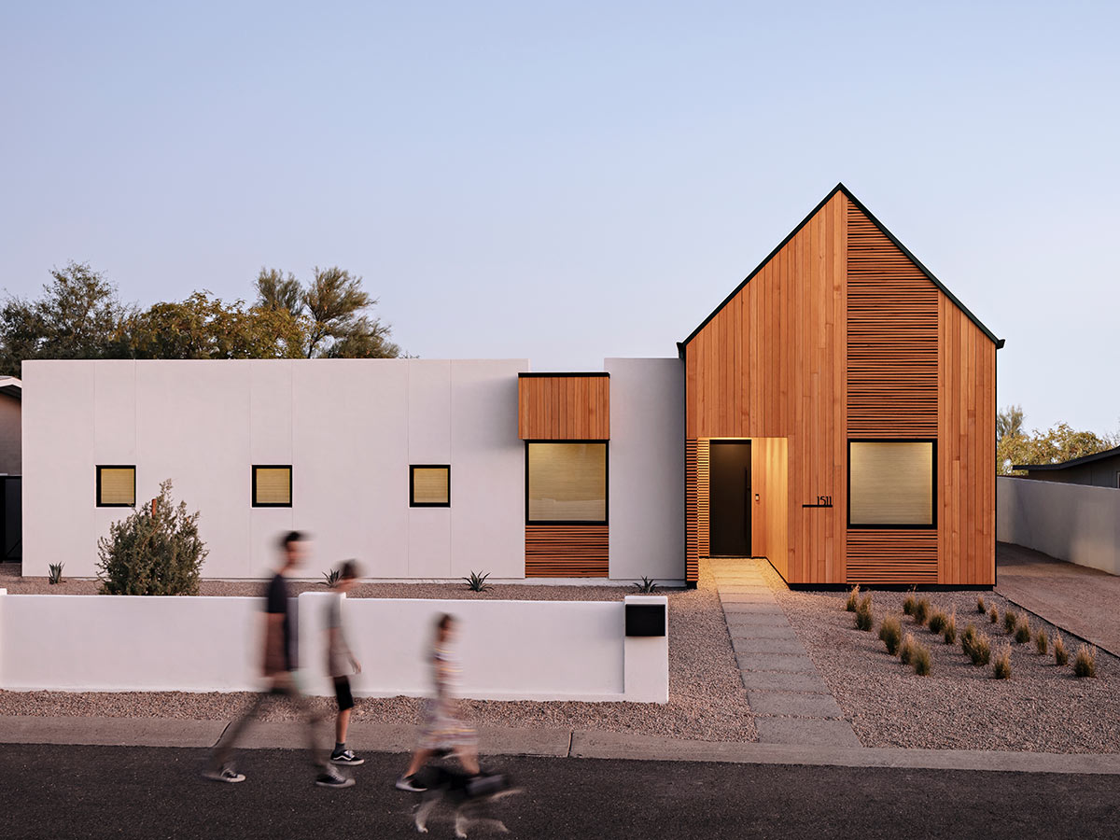
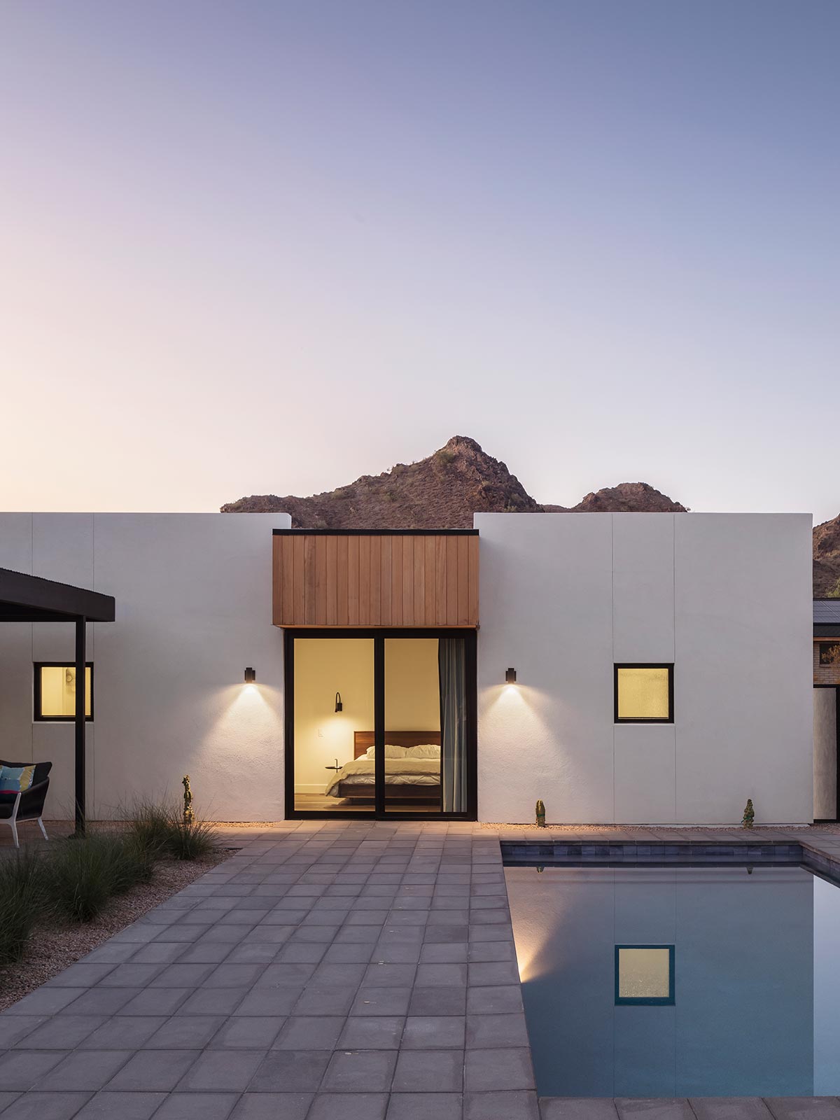
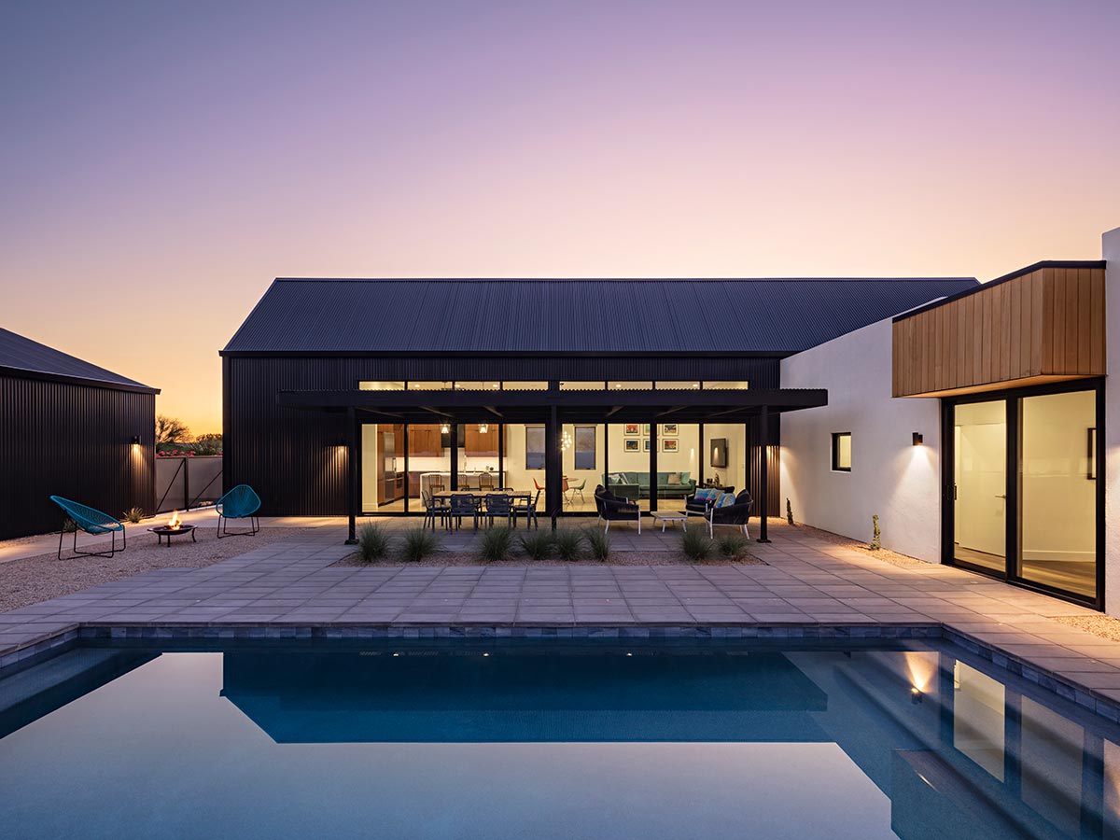
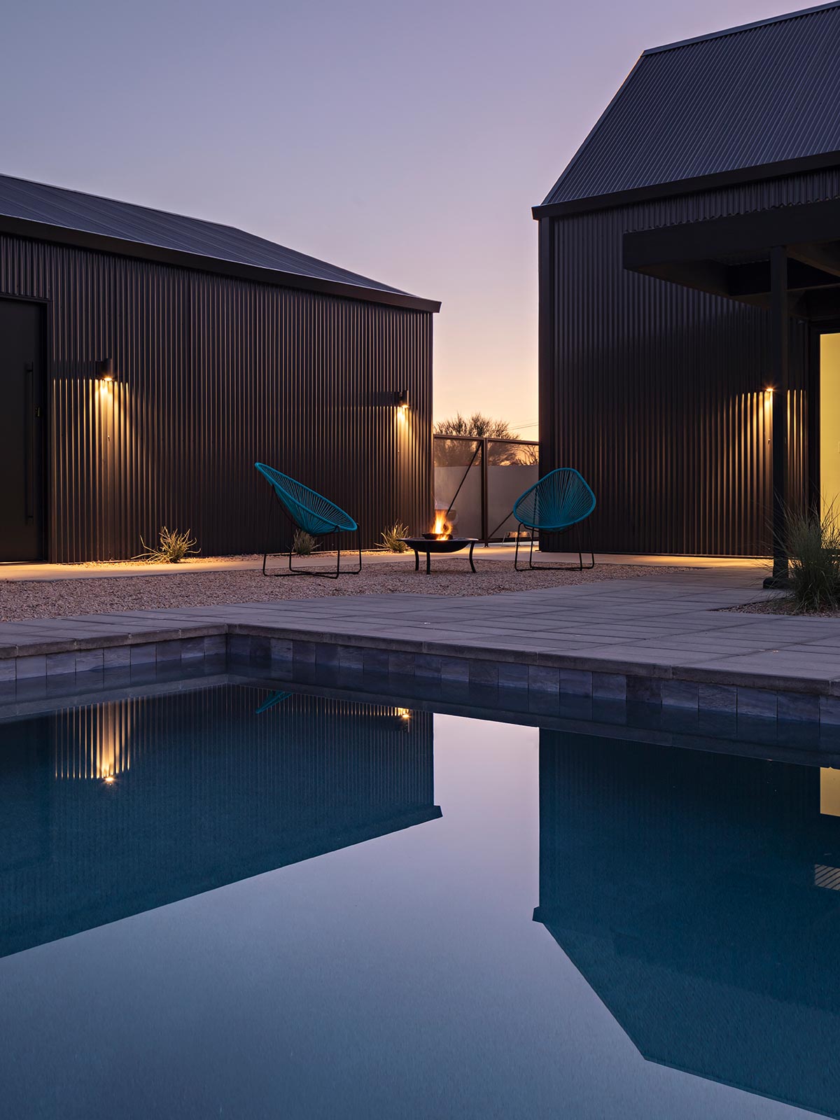
House Project: Pleats House
Architect: The Ranch Mine
Builder: Boxwell Homes
Location: Phoenix, Arizona
Type: Renovation
Photography: Roehner + Ryan





