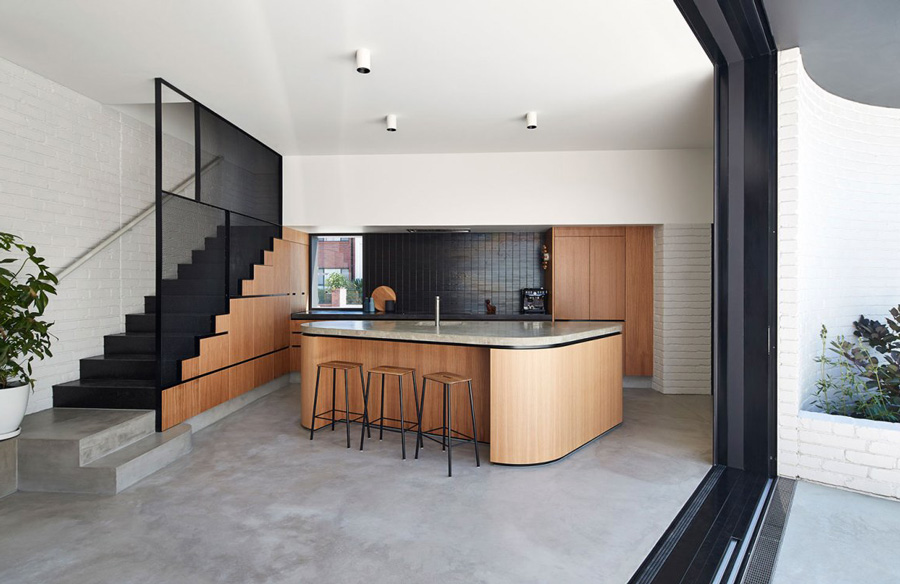Once an industrial wasteland, the suburb of Abbotsford, Melbourne is now a hip neighborhood full of creatives, upbeat families, converted warehouses and cool bars. In this inner-city hotspot stands a whitewashed Victorian weatherboard cottage which has been given a once-over by Make Architecture. Named Perimeter House because of its provision of secluded refuge from the hustle and bustle beyond, this little house has become one family’s gem in the middle of a trendy hipster suburb.
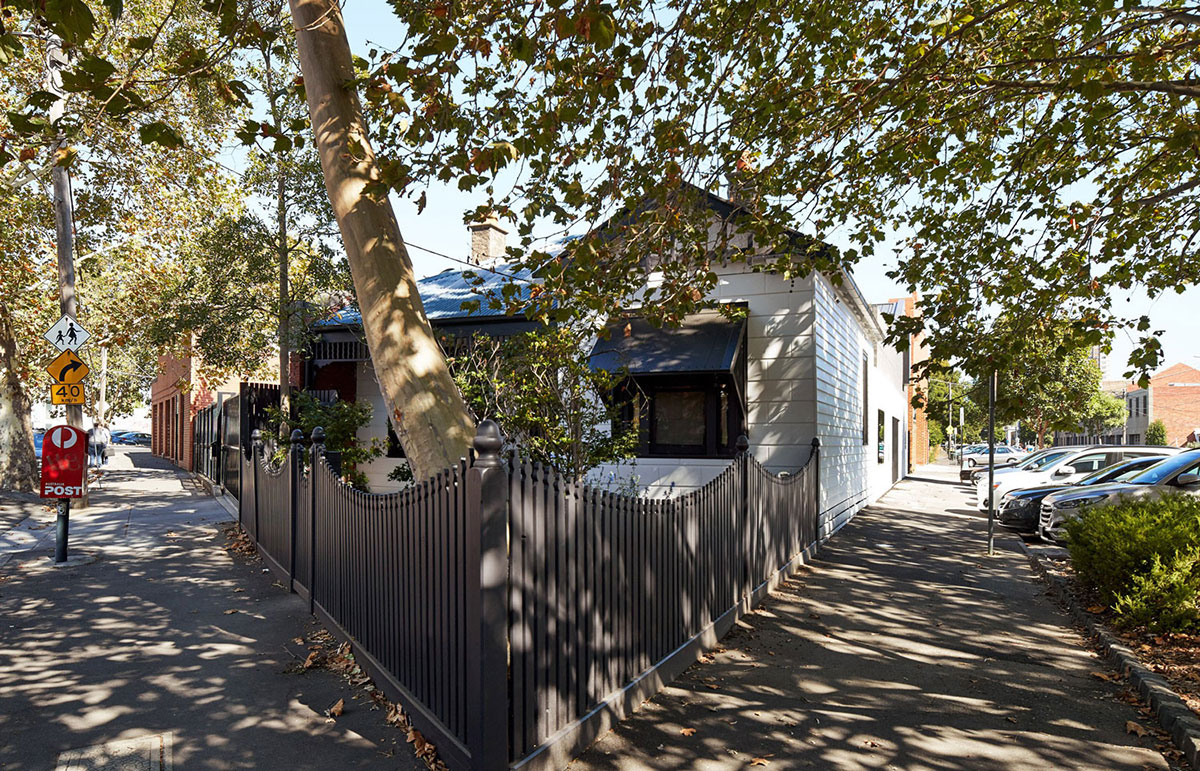
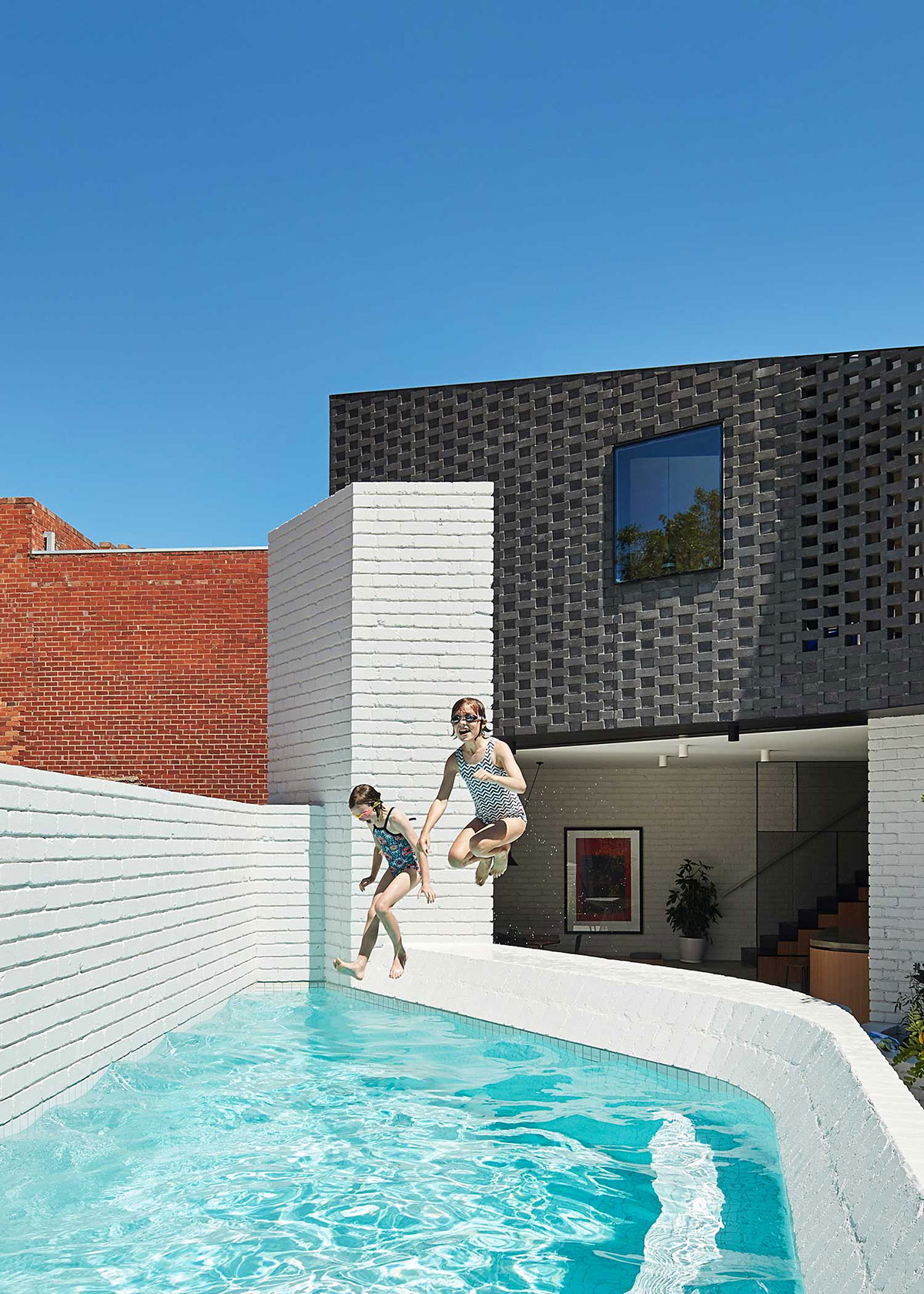
When you’re surrounded by brick factories, businesses and warehouses, it’s easy to be bitten by the industrial bug. Good thing that contemporary and industrial design styles are common nowadays. It was easy to integrate the theme into the design, whilst retaining its Victorian heritage. “With its existing heritage cottage at the site’s northern end and its industrial use overlay, this new addition is driven by ideas of opportunistically working with the site’s unusual and charged conditions,” said the architects.
The potential was for a house that offered all the qualities of domesticity; refuge, seclusion and calm but that was bound by the unique characteristics of Abbotsford’s industrial history. These extreme site conditions carry through into a series of smaller moves and spaces that drive the entire scheme. At the scale of site, the form of the house can be understood as a perimeter condition; an expanded edge that sits hard up against the site boundary and in doing so, wraps and encloses the domestic program.
In a move to locate the new kitchen and dining space so they were orientated to the north, the form of the house sweeps along the western edge expanding at the southern end to accommodate the living areas. Connecting the existing building to the new kitchen and dining space is a corridor space – an active threshold condition – that defines the western street edge. A series of programs are then dispersed along its path (an alternative to the second living room); a new study for all the family, living space and music nooks are worked into this new circulation spine.
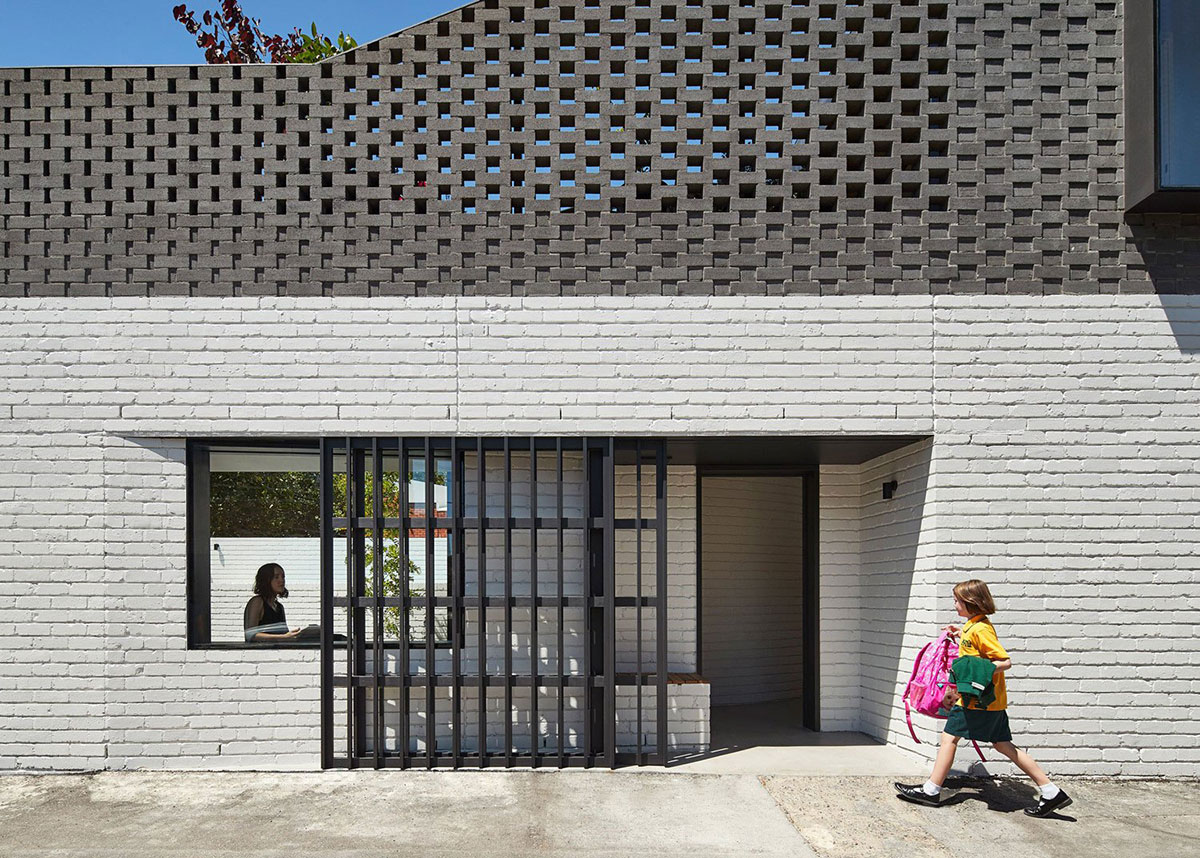
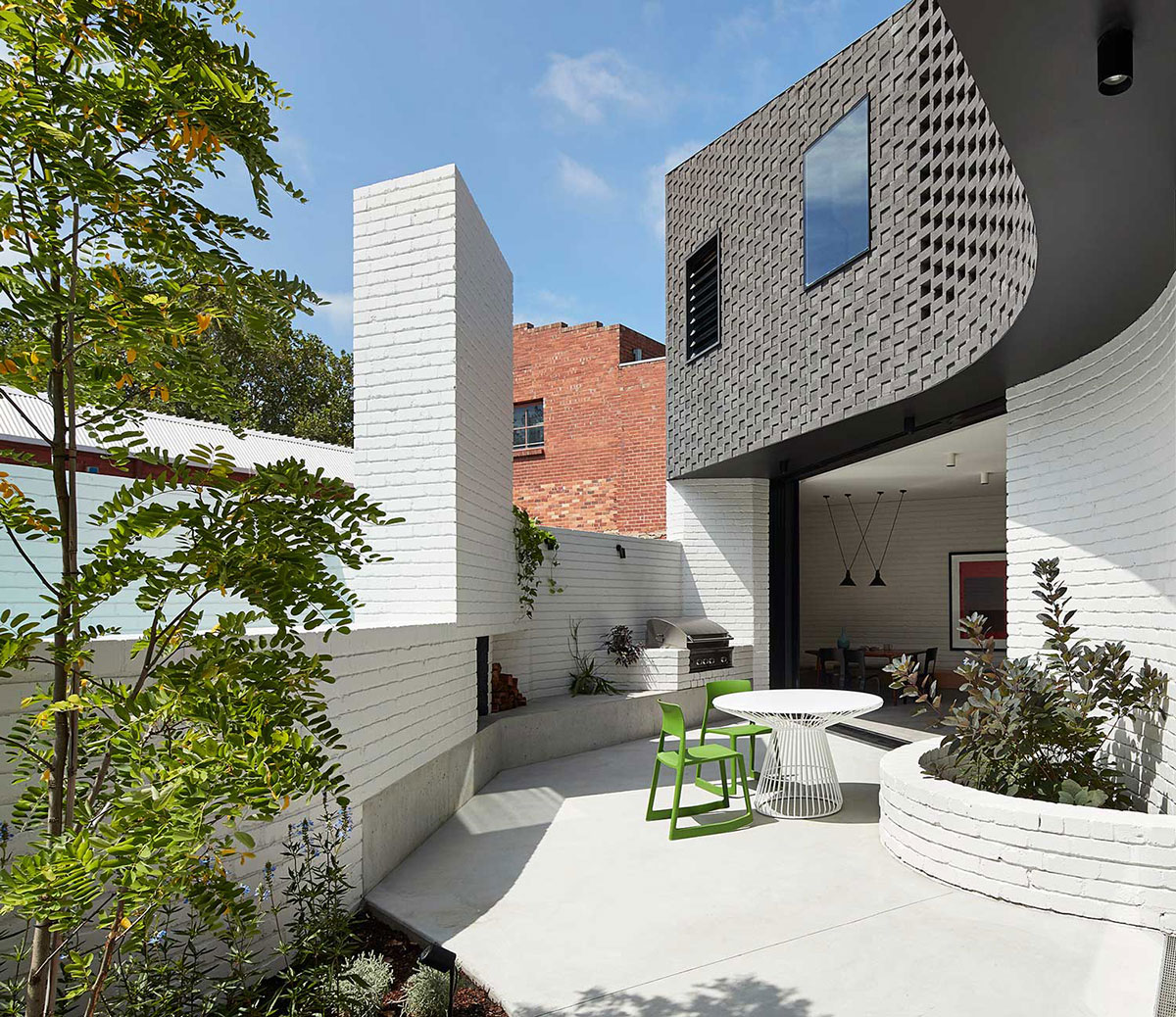
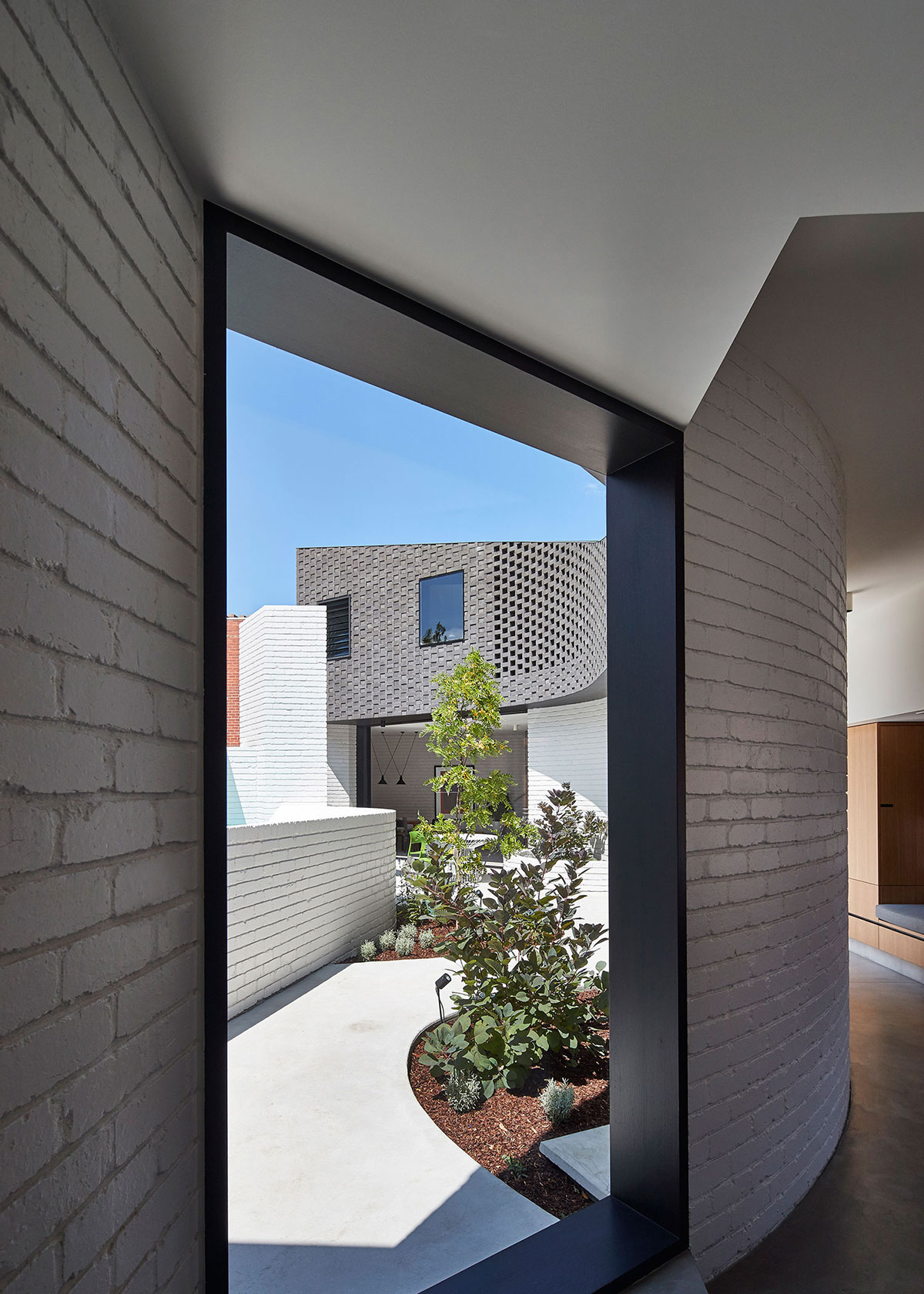
How they managed a harmonious transition from the weatherboard cottage to the industrial extension relied on the colour techniques and materials used. The extension was painted white and the timber palings were replaced with bricks, making the ground floor appear as if part of the old building. On the upper floor, it’s all about black brickwork, which surprisingly is independent of the gabled roof. Your eye might play tricks on you. This has enabled the house to match the local industrial precinct and it didn’t disappoint.
The corridor that connects the old and the new has been repurposed as additional living spaces on one side. Settes, shelves, and a study desk have been installed to make most of the space. On the opposite side of the corridor are sliding glass doors that spill out to the courtyard and the pool. Yep, you heard right. The architects managed to work a pool and an outdoor fireplace into the mix too!
A rooftop terrace decked out with lush greenery and an epic view of the surrounding neighbourhood provides a restful retreat for its occupants. The black-painted brick laid in a pattern that gradually opens up create a perforated screen. Depending on where you sit, this space can feel like you are right in the thick of it, with views of the city, or a secluded spot in the sun, among the treetops.
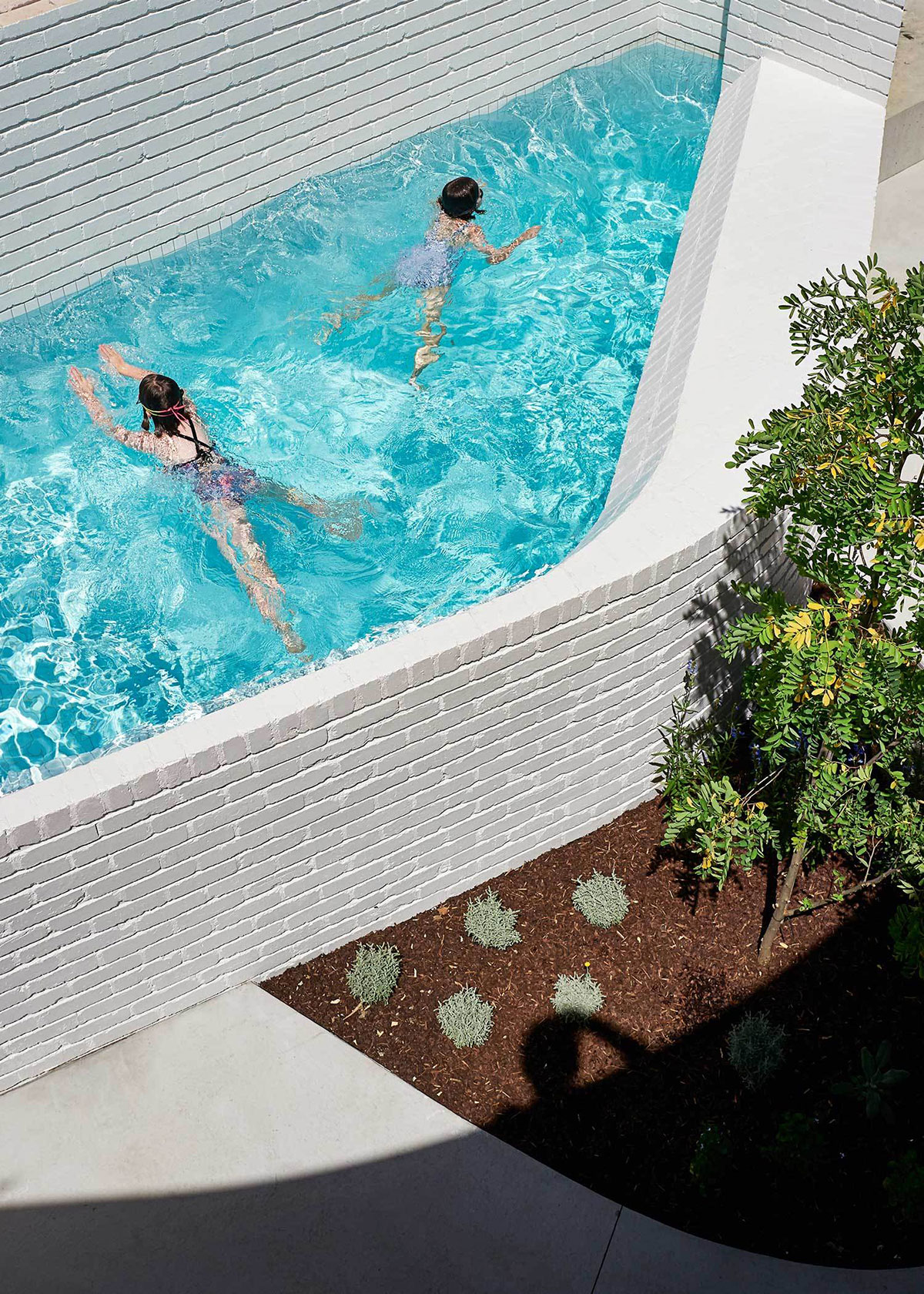
“Through its form and its program, the new house is a celebration of the busy context of industry and of brick factories and warehouses,” said the architects. It’s amazing how the studio have managed to create a secluded family home in an otherwise busy neighbourhood, all the while giving a nod to the locale’s industrial motif. Because of that, Perimeter House has been a recipient of several awards and nominations:
- 2017 Think Brick Awards – Kevin Borland Masonry: Winner
- 2017 Victorian Architecture Awards – Residential Architecture – Houses (Alterations And Additions): Winner
- 2017 Australian Interior Design Awards – Residential Design: Shortlisted
- 2017 Houses Awards – House Alteration And Addition Under 200m2: Shortlisted
- 2017 Houses Awards – Outdoor: Shortlisted
- 2017 Houses Awards – Heritage: Shortlisted
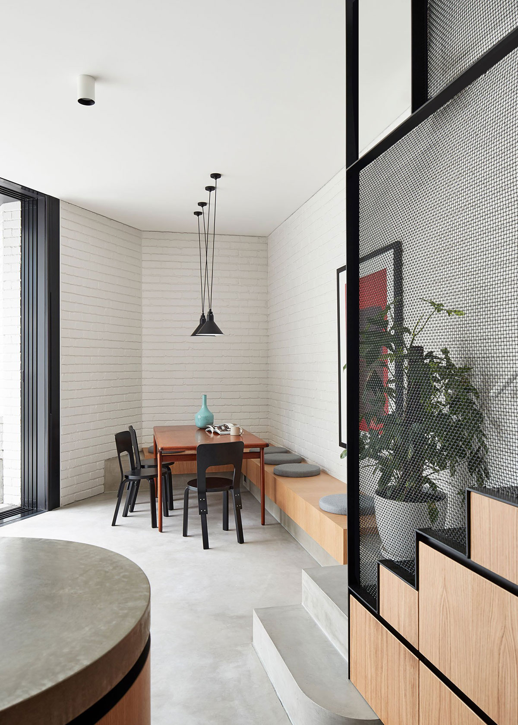
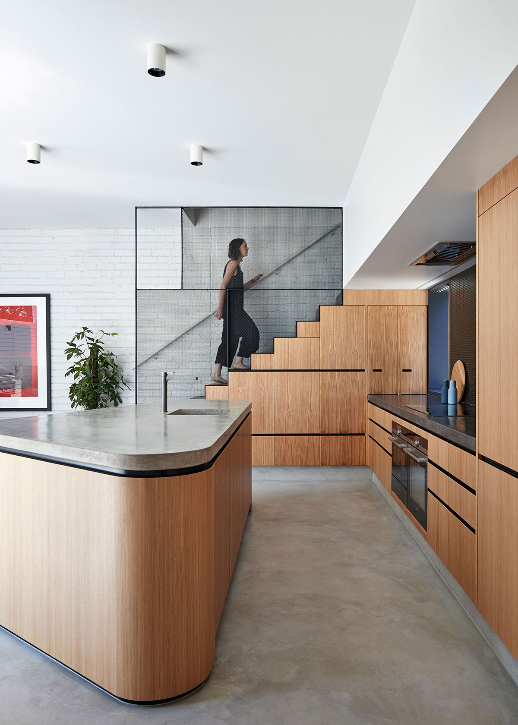
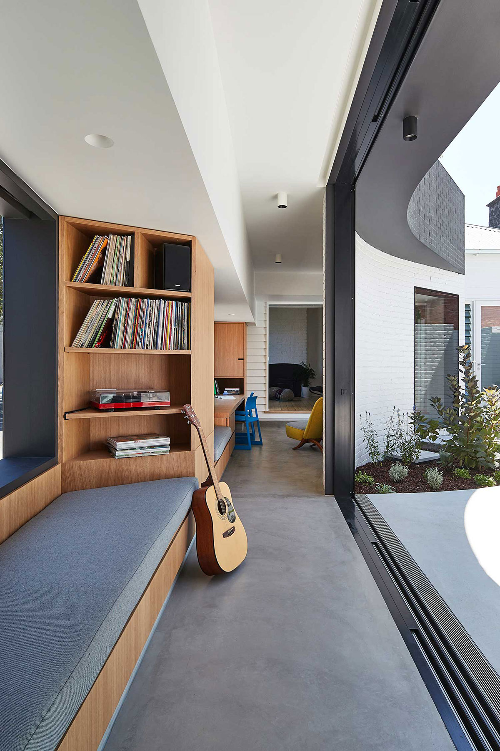
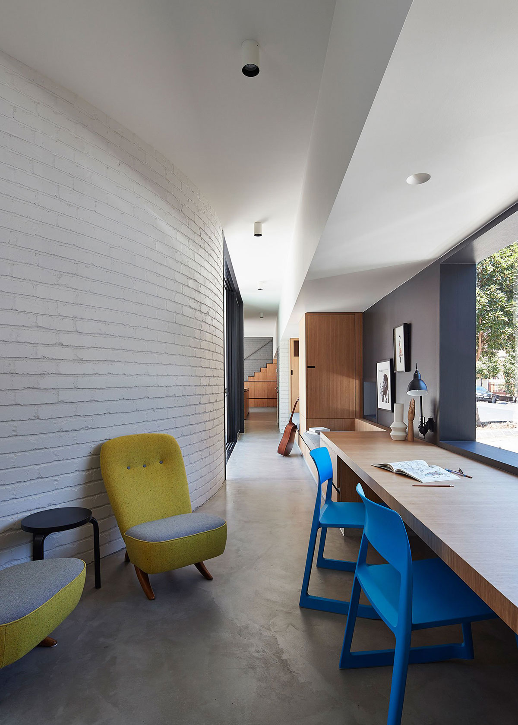
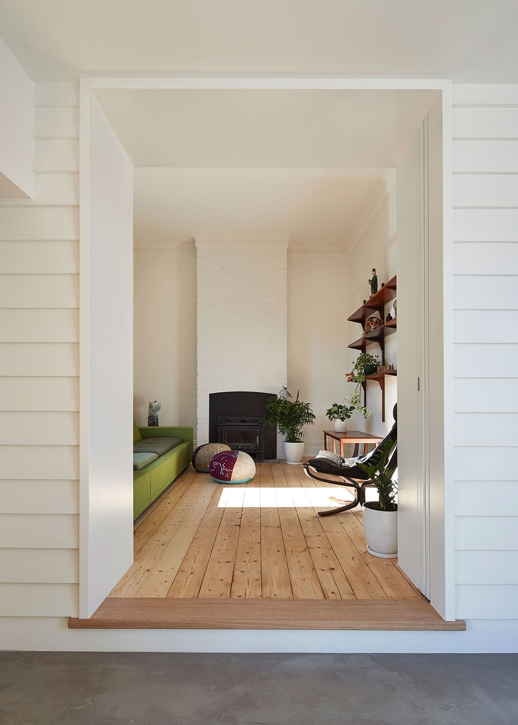
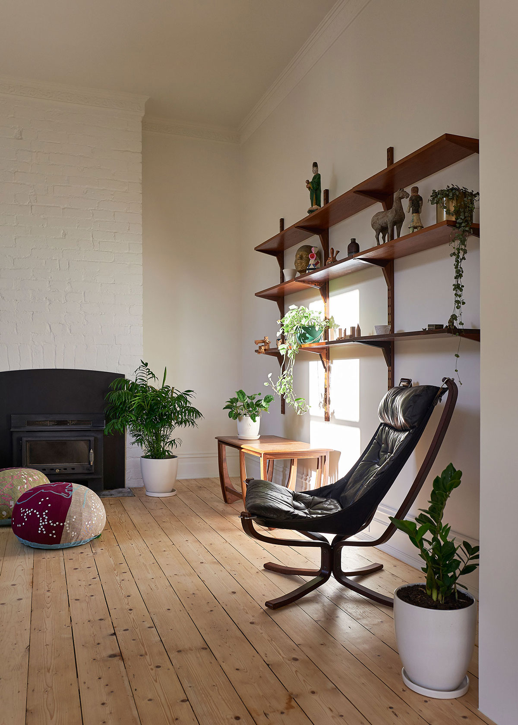
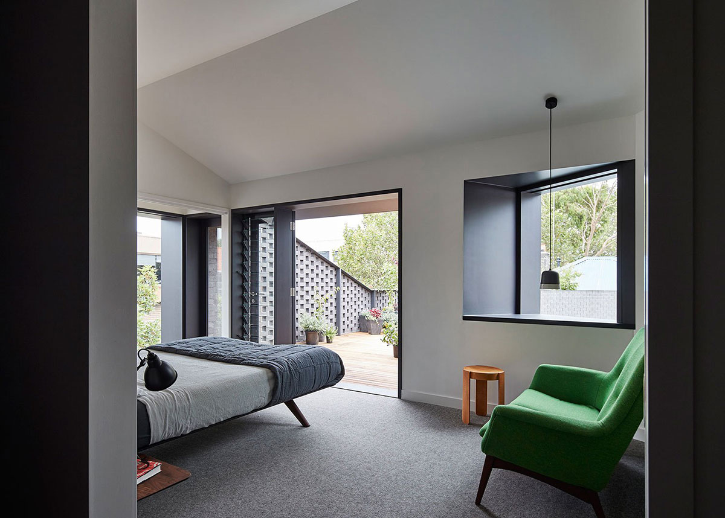
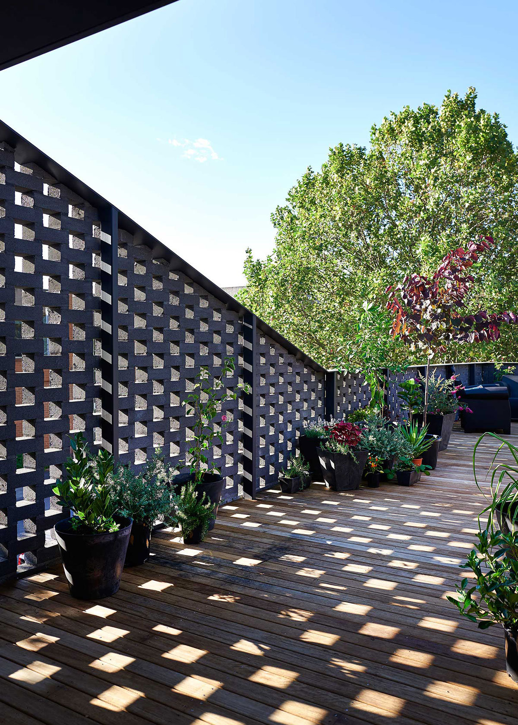
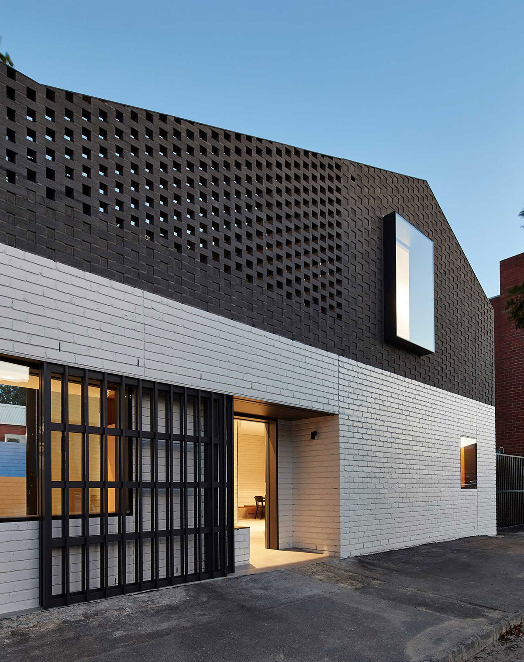
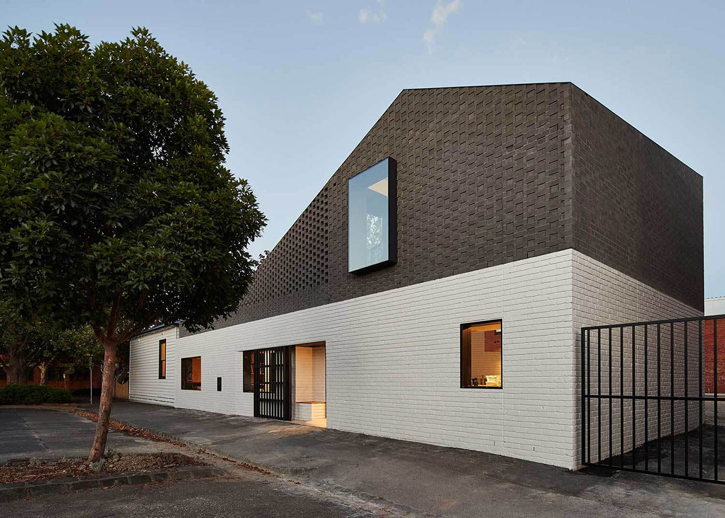
Photography by Peter Bennetts.



