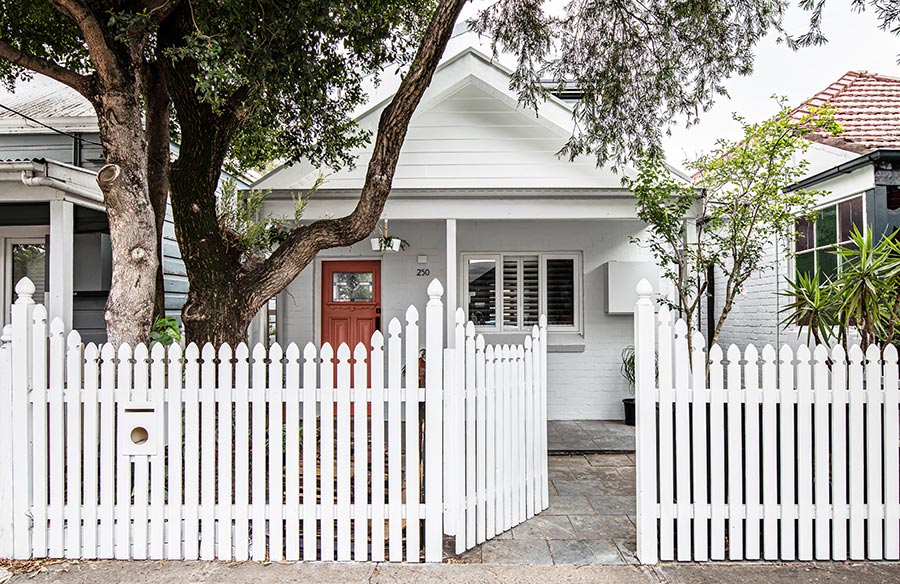This one-bedroom cottage in Sydney was transformed into a three-bedroom family home with a new first-floor addition that is almost completely obscured from the street view by mature foliage. Designed for a young family, the Pattern Cottage by Kitty Lee Architecture is a home that may be compact in size, but is oozing in both practicality and fun. Now that sounds like a home we would snoop into. Let’s take a closer look!
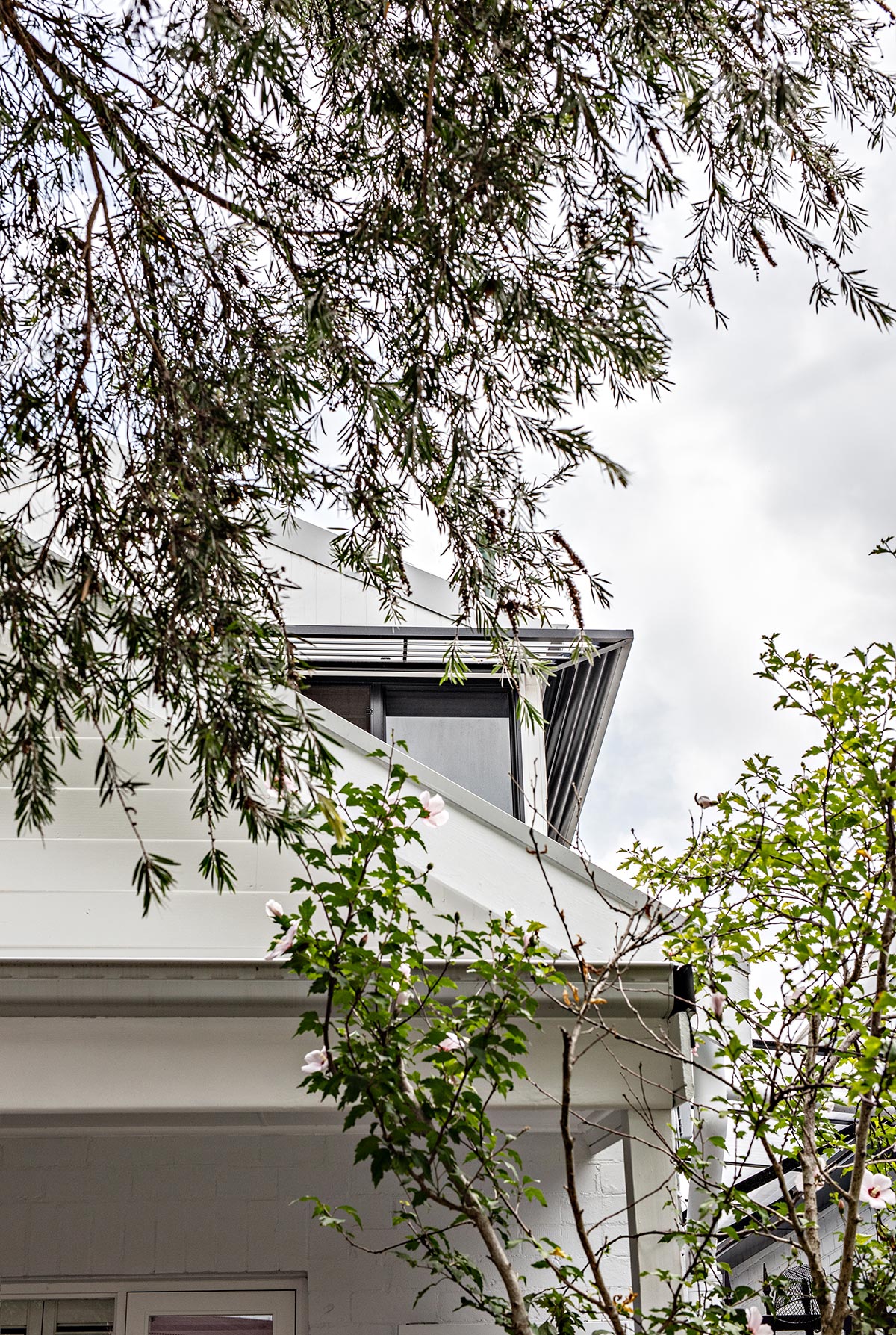
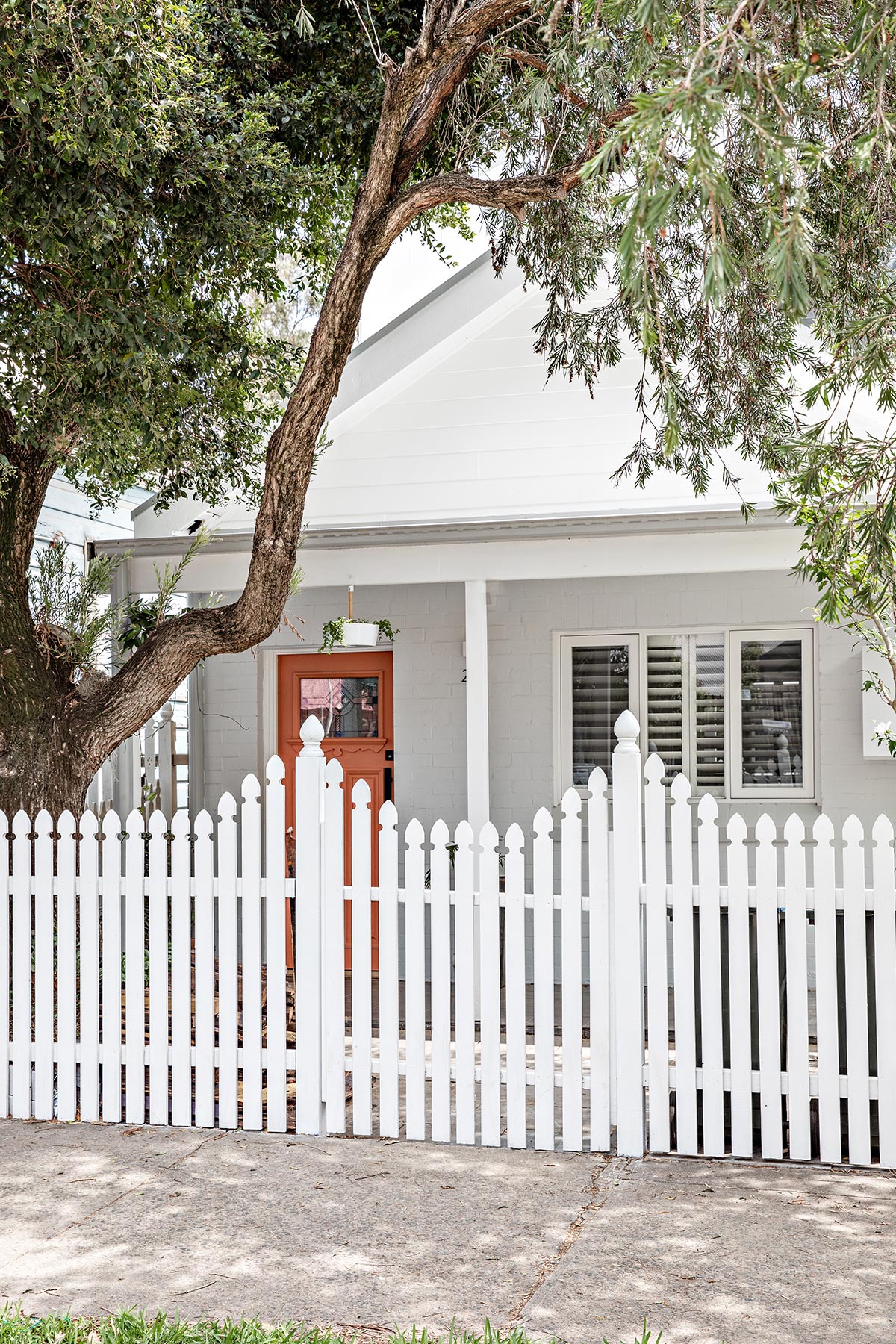
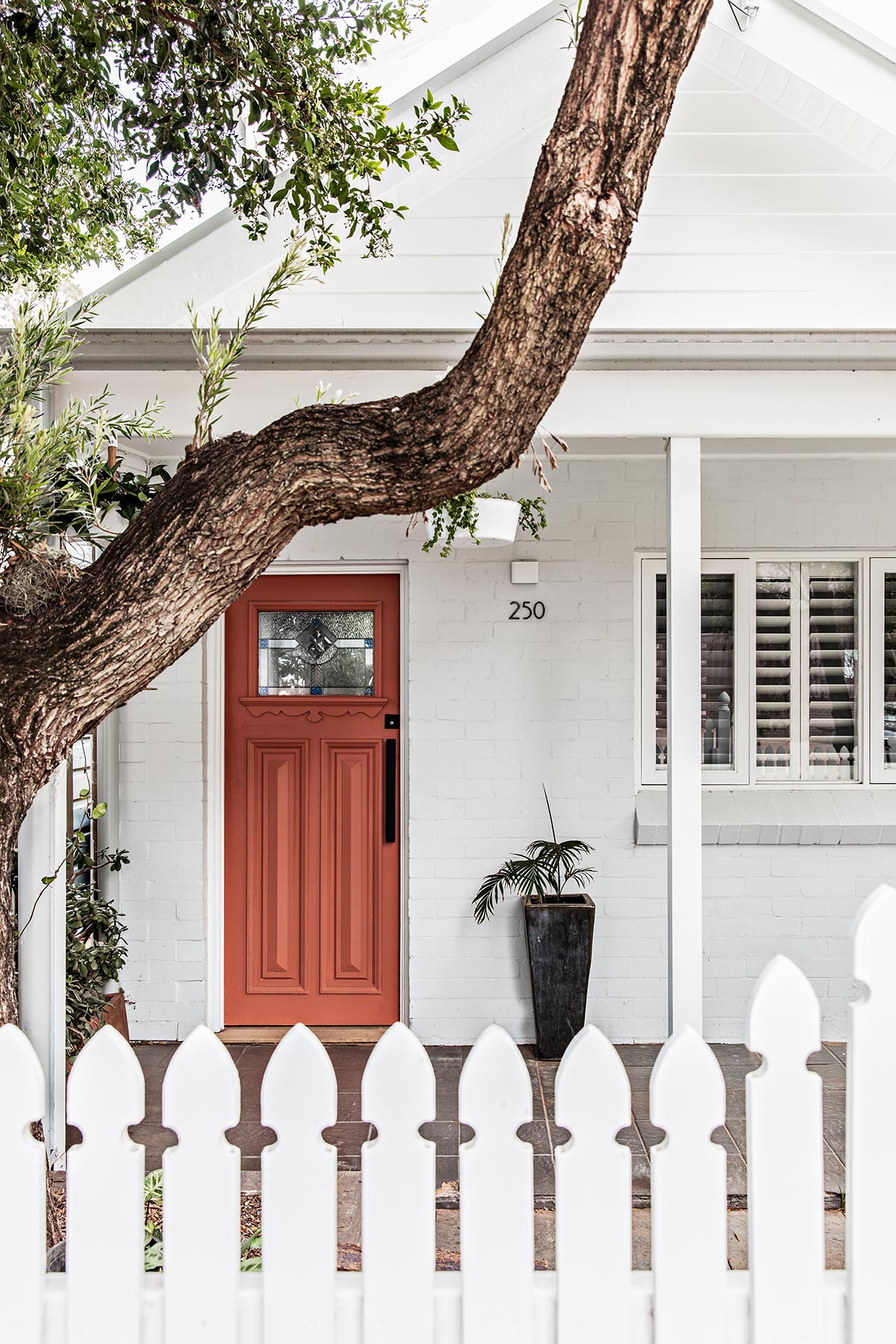
“Previously entered from the side passage, the original front entry has been reinstated and a new hallway created to separate the front bedroom from the main living area. The original living room transitions to a new open plan family space, defined by the change in floor finish from timber to terrazzo. The new room is grounded by a dramatic 4m long hardwood island bench. The bench is the heart of the house, crafted from a tree that was demolished from a local golf course, and functions as both the kitchen workbench and dining table.” – Kitty Lee Architecture
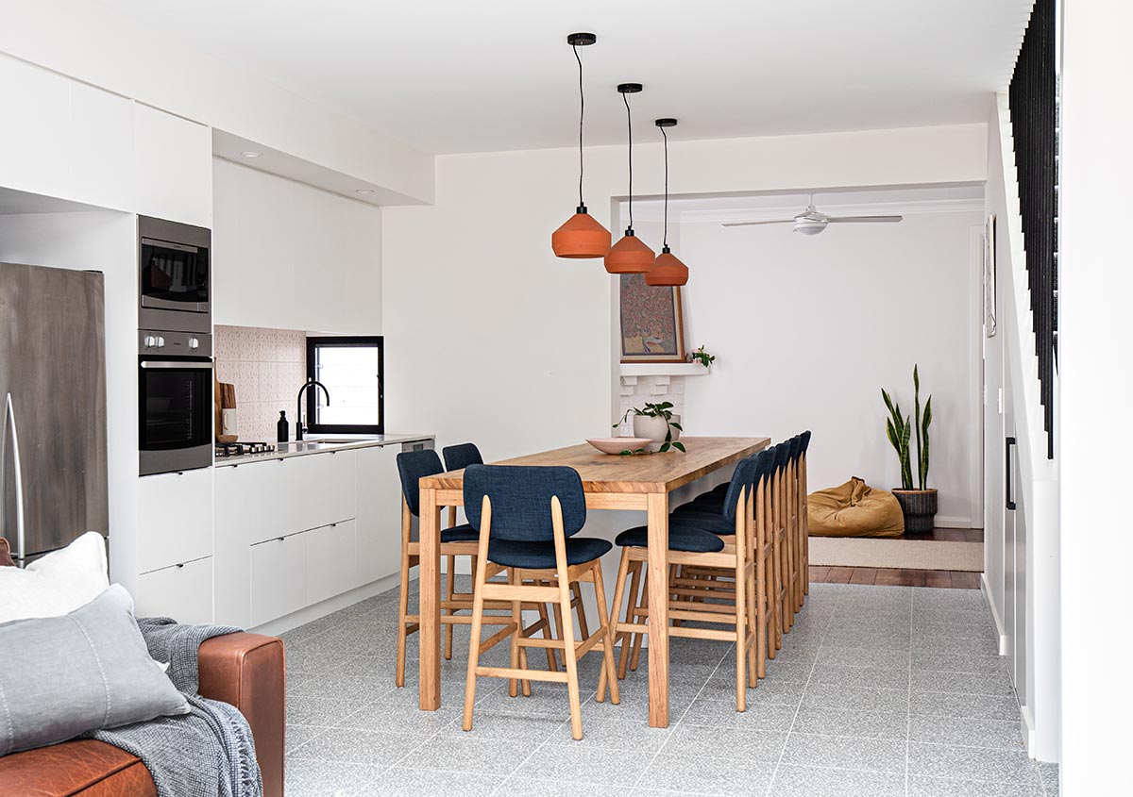
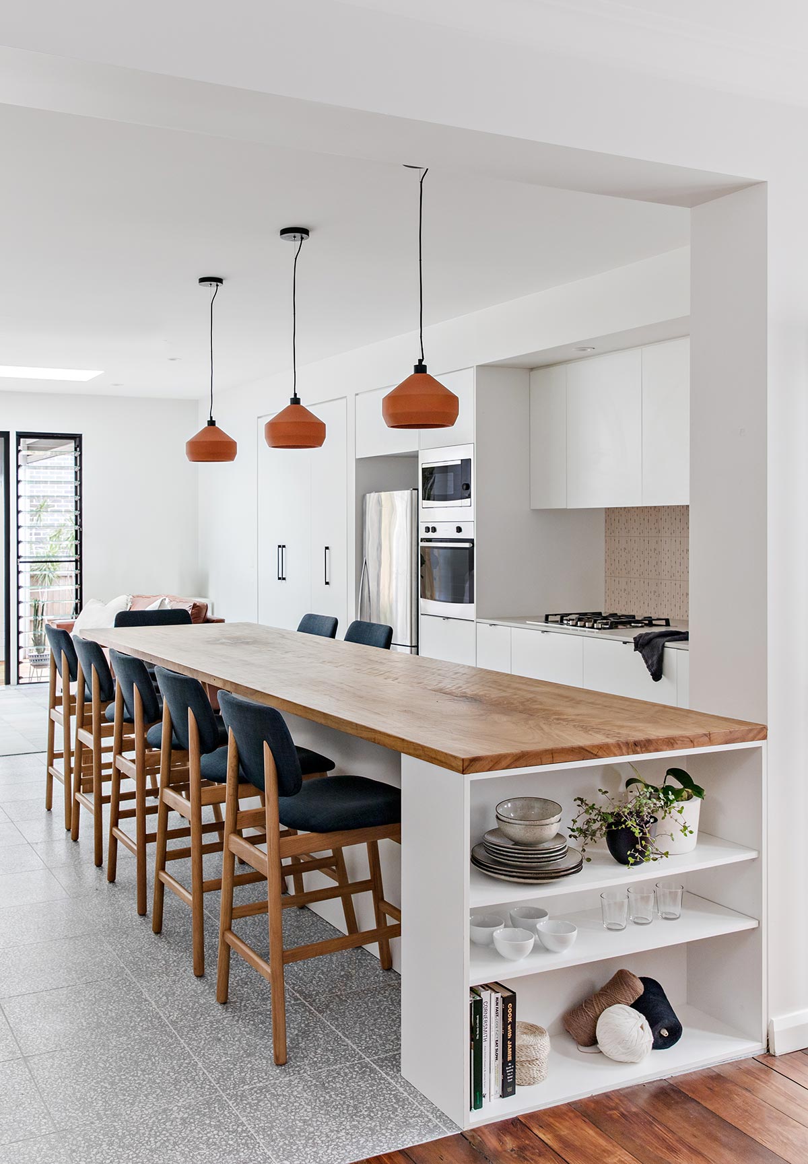
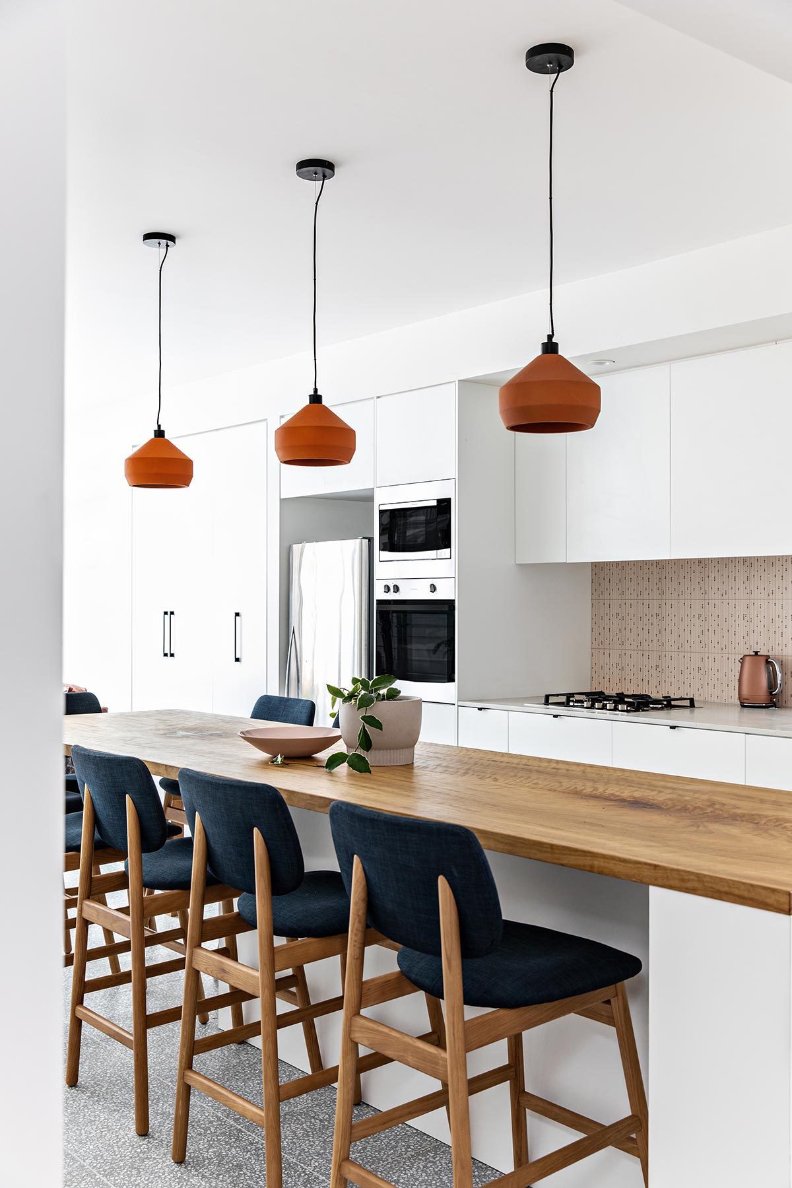
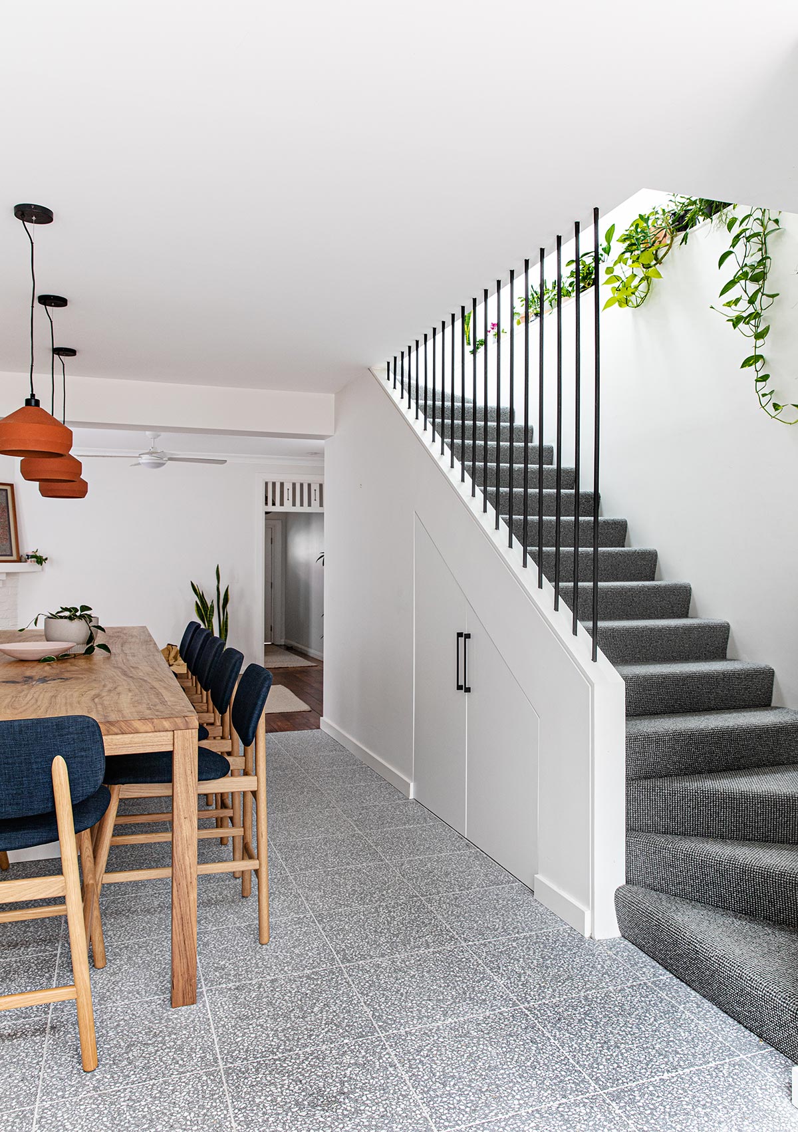
Internally, a perfect combination of white walls with timber and light grey furnishings has added to the classic yet contemporary look of the interior spaces.The patterns and prints of the selected interior materials and finishes have injected lots of personality into this cottage.
Most areas are adored with masculine tones which are balanced with white walls and decorative lighting fixtures. Aside from these dominant aesthetic features, indoor plants can also be spotted in some rooms which certainly adds a nice look to the otherwise monochromatic areas.
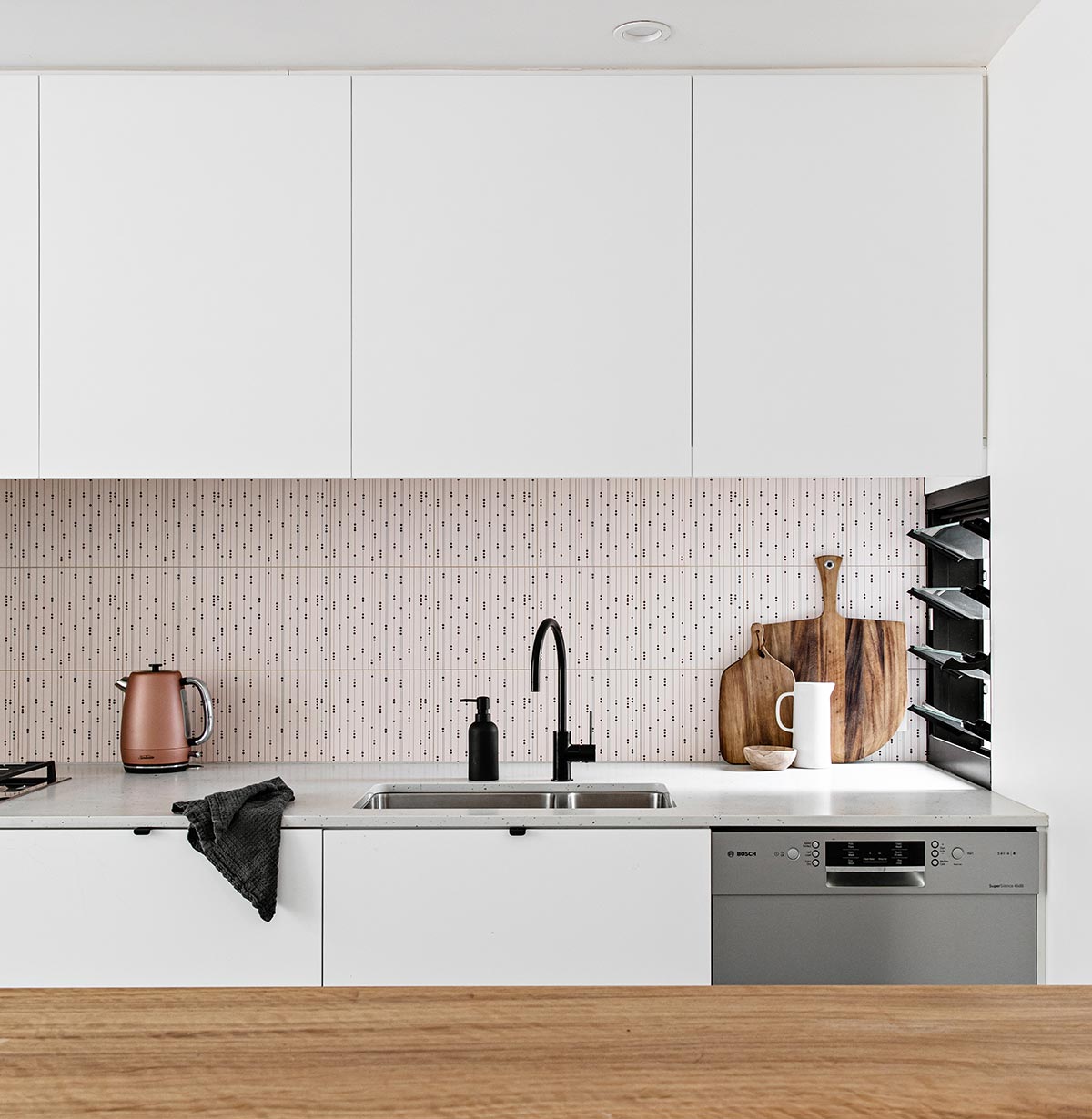
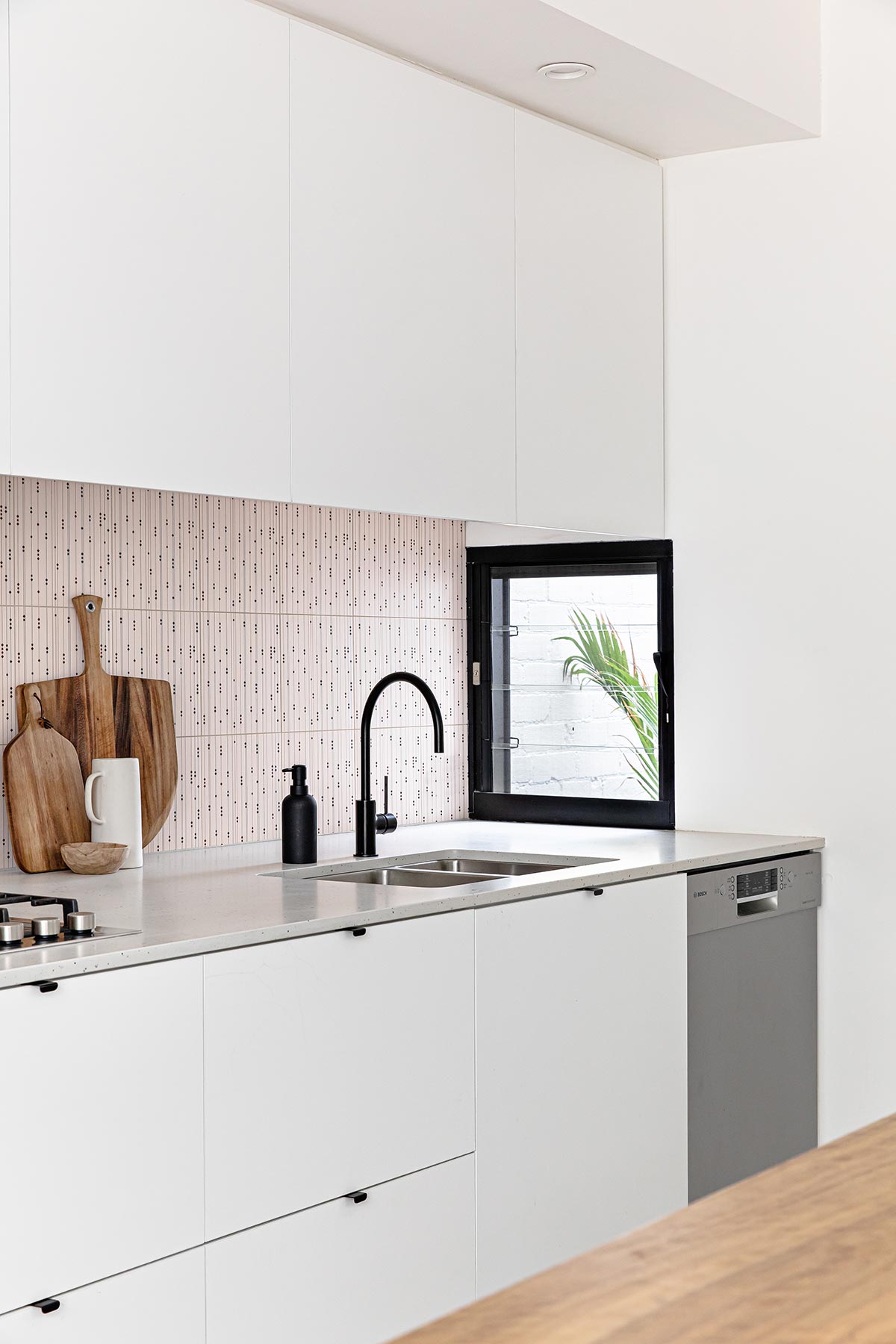
“The size of this house was constrained by the location of the existing sewer vent pipe in the backyard. Restricted by Sydney Water’s stringent guidelines for building adjacent to their assets, there was little change to the existing building footprint except for the addition of a new covered deck that has become a natural extension of the living room. The first floor area is also limited by these restrictions but the addition was able to fit in two new bedrooms and the main bathroom.” – Kitty Lee Architecture
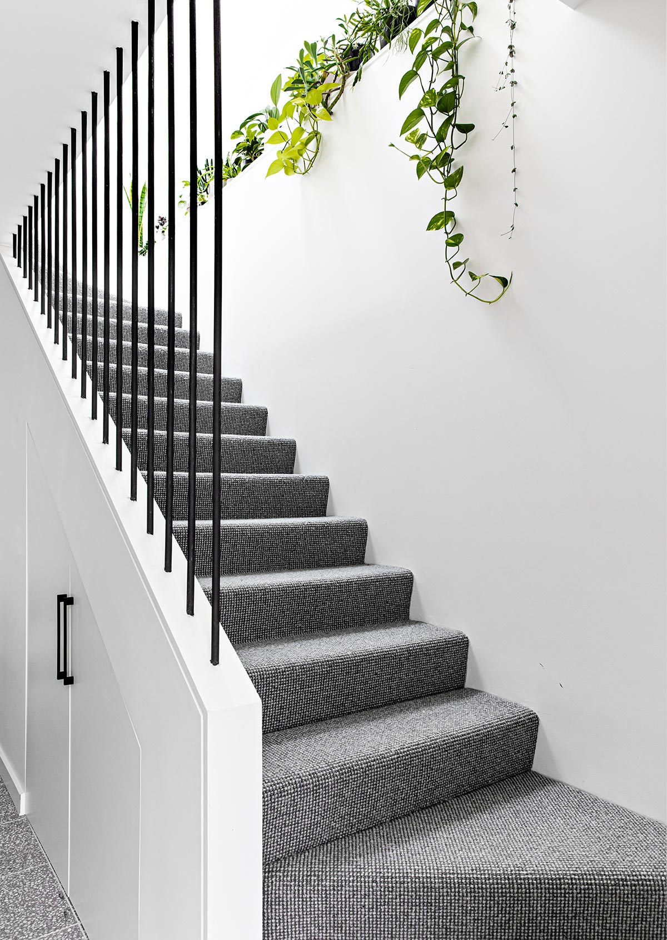
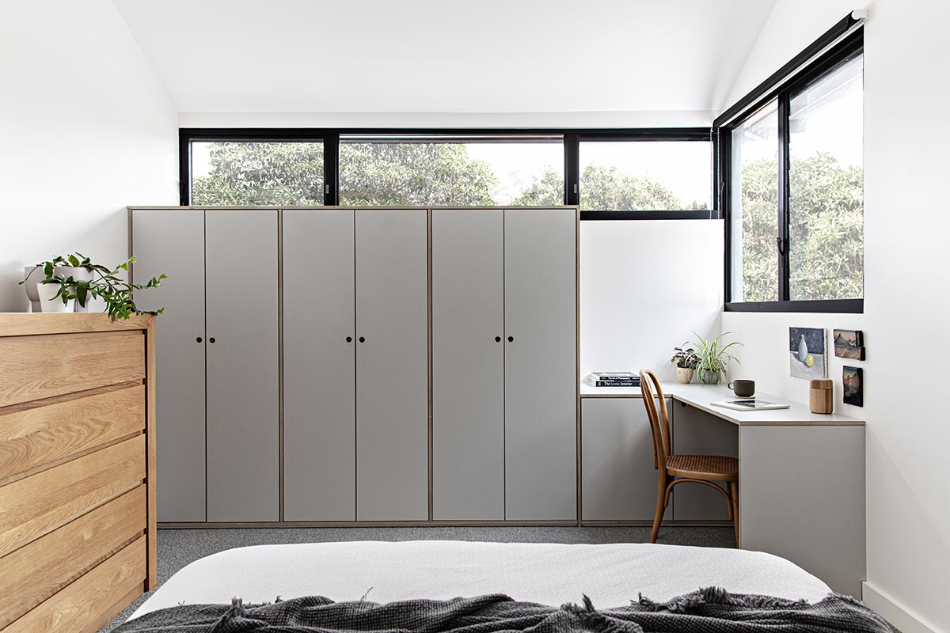
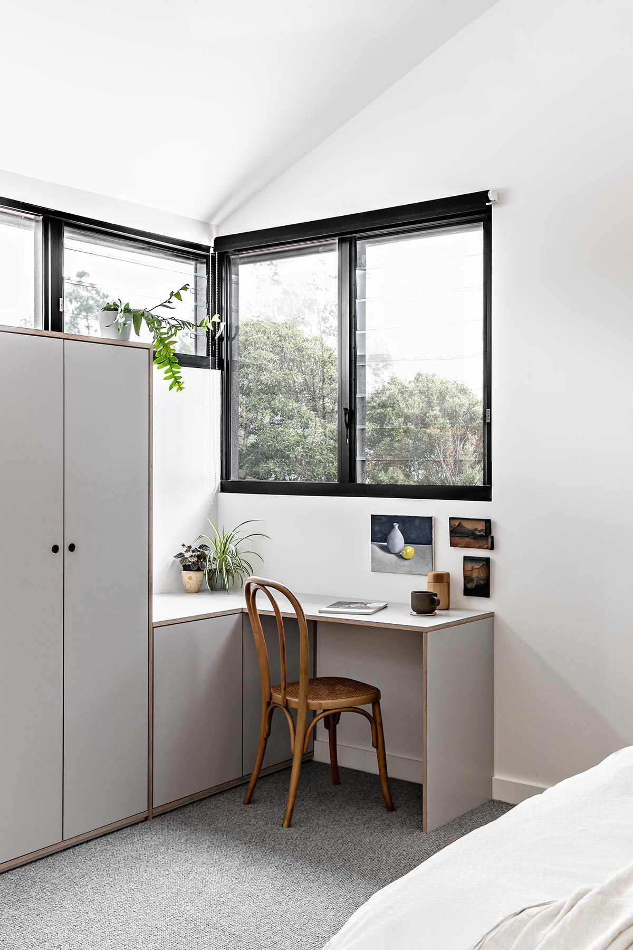
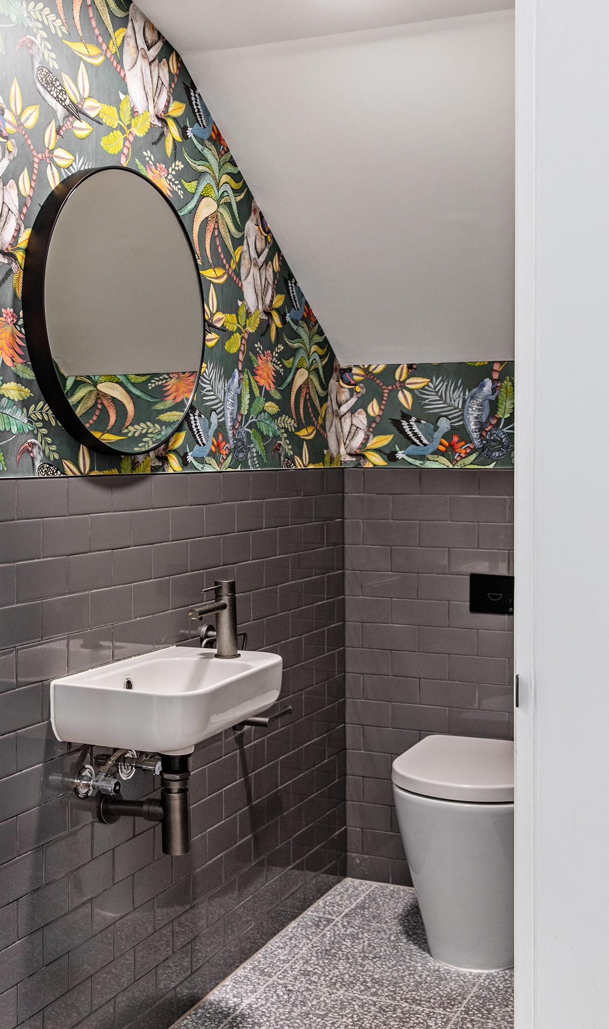
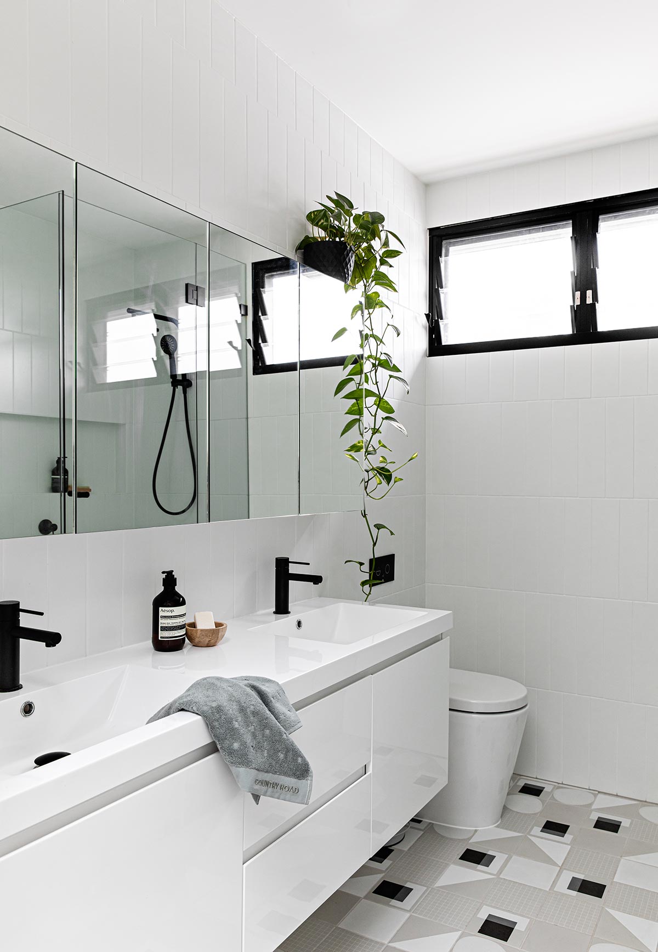
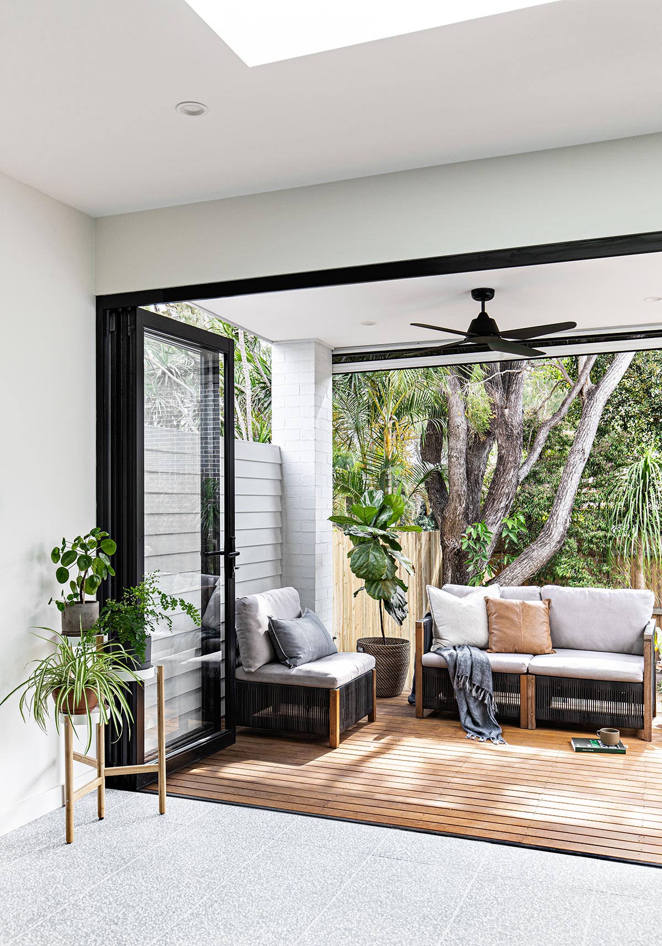
Pattern Cottage by Kitty Lee Architecture is a quiet nesting ground for a young family’s straightforward need of a comfortable home in a modest but functional footprint. A new addition that boasts nothing of boldness, yet stands out perfectly to meet the gazing eyes with utmost confidence.
House Project: Pattern Cottage
Architect: Kitty Lee Architecture
Location: Sydney, Australia
Type: Renovation
Photographer: The Palm Co.
Builder: Base Projects NSW



