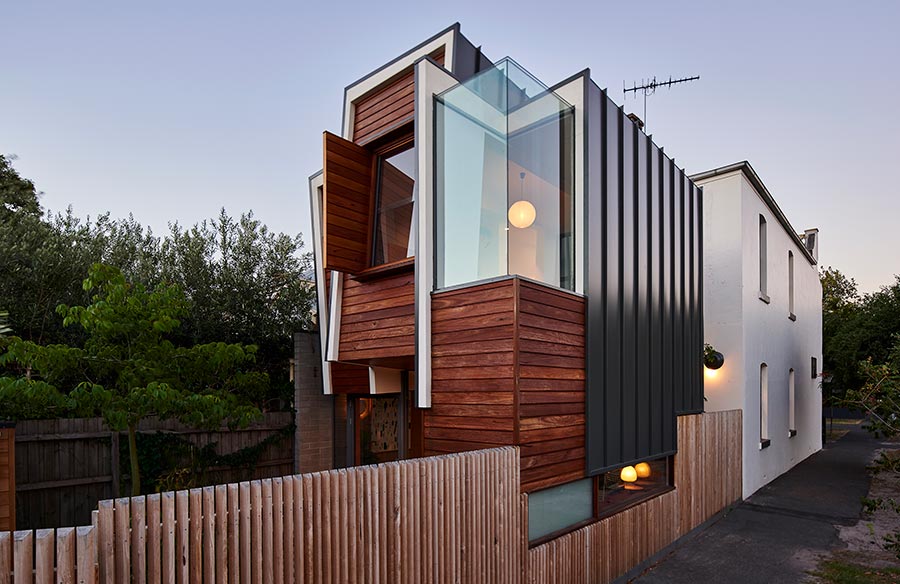Today we’ll take you inside a two-story addition project by Tandem Design Studio. The Page Street House included the construction of a slender, two-level garden pavilion separated from the extensively renovated terrace by a new courtyard for a professional couple and their three children. The two-story addition is divided from the current terrace by a courtyard, rather than being constructed directly into the back of the existing house. The brief was to take the fundamental organization of terrace houses and redesign it to create a modern family home.
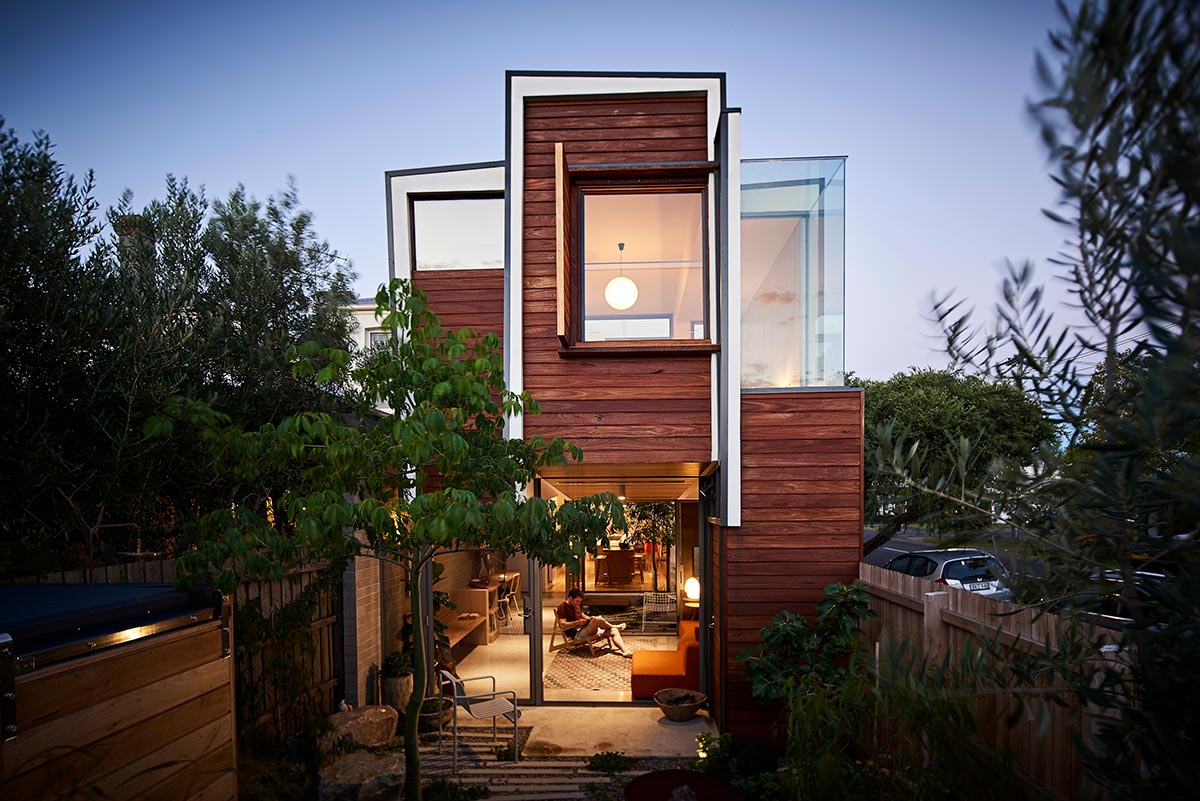
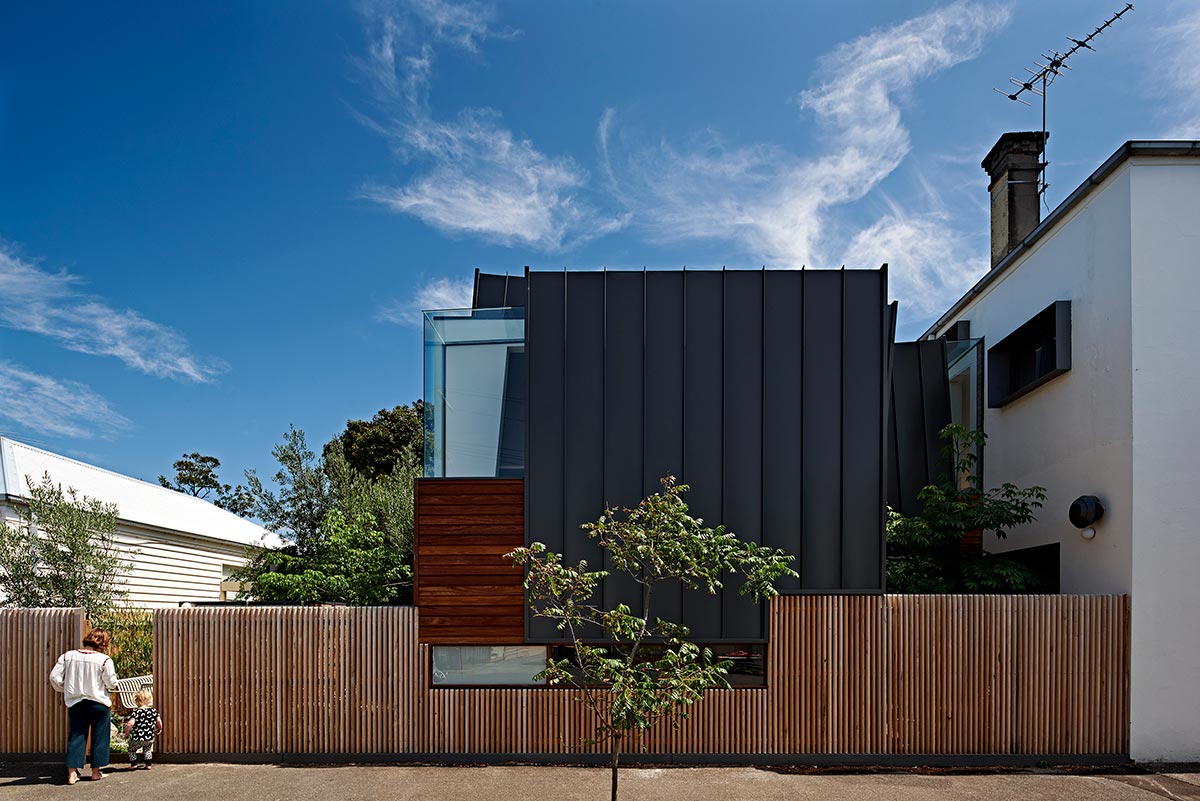
“Page Street introduces the old terrace to modern concepts of living. Bringing light, ventilation, landscape and open planning to the traditional segregated rooms of historic terraces. Whereas before rooms were disconnected, they are now connected. Where gardens occupied rear yards, they now occupy courtyard rooms. Where bathrooms were dim and dark, they are now naturally lit and ventilated.” – Tandem Design Studio
The extension’s counter-rotating volumes are a simple formal strategy that allows transformations to meet these requirements. The house’s public, social, cooking, play, and living spaces are all located below in adjacent outdoor and indoor spaces.
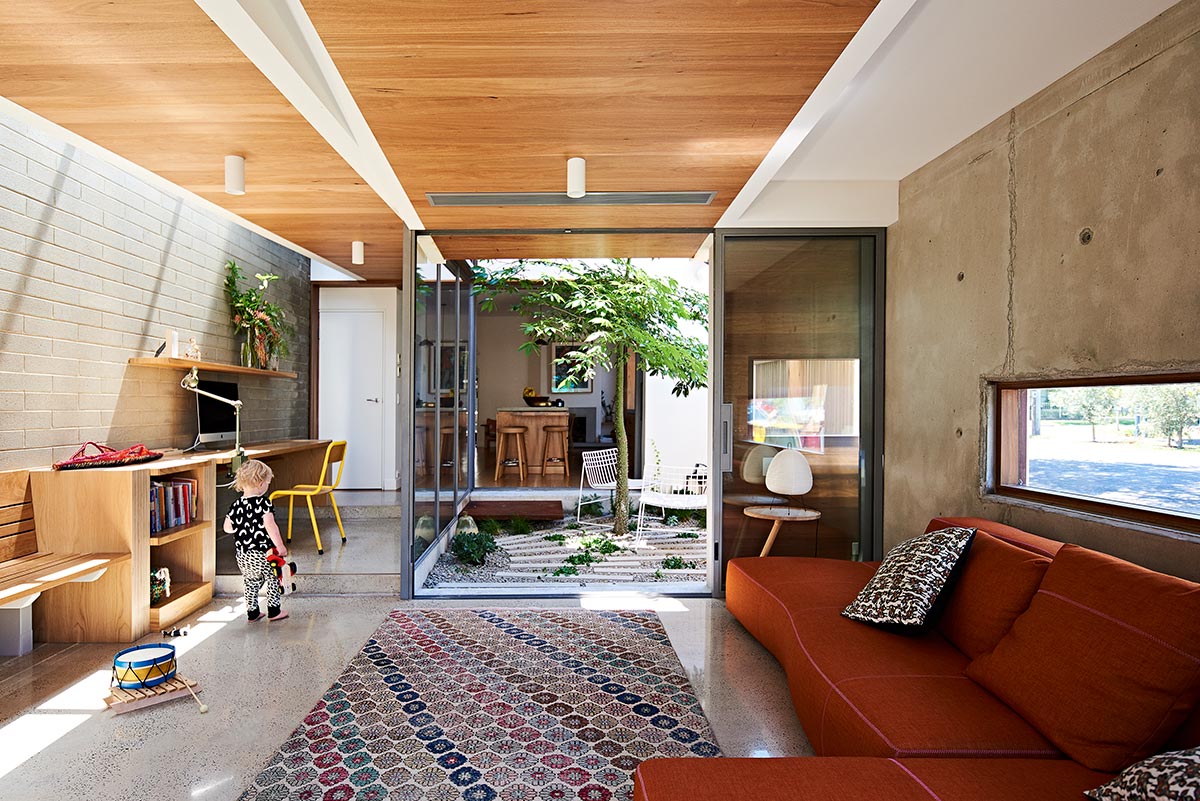
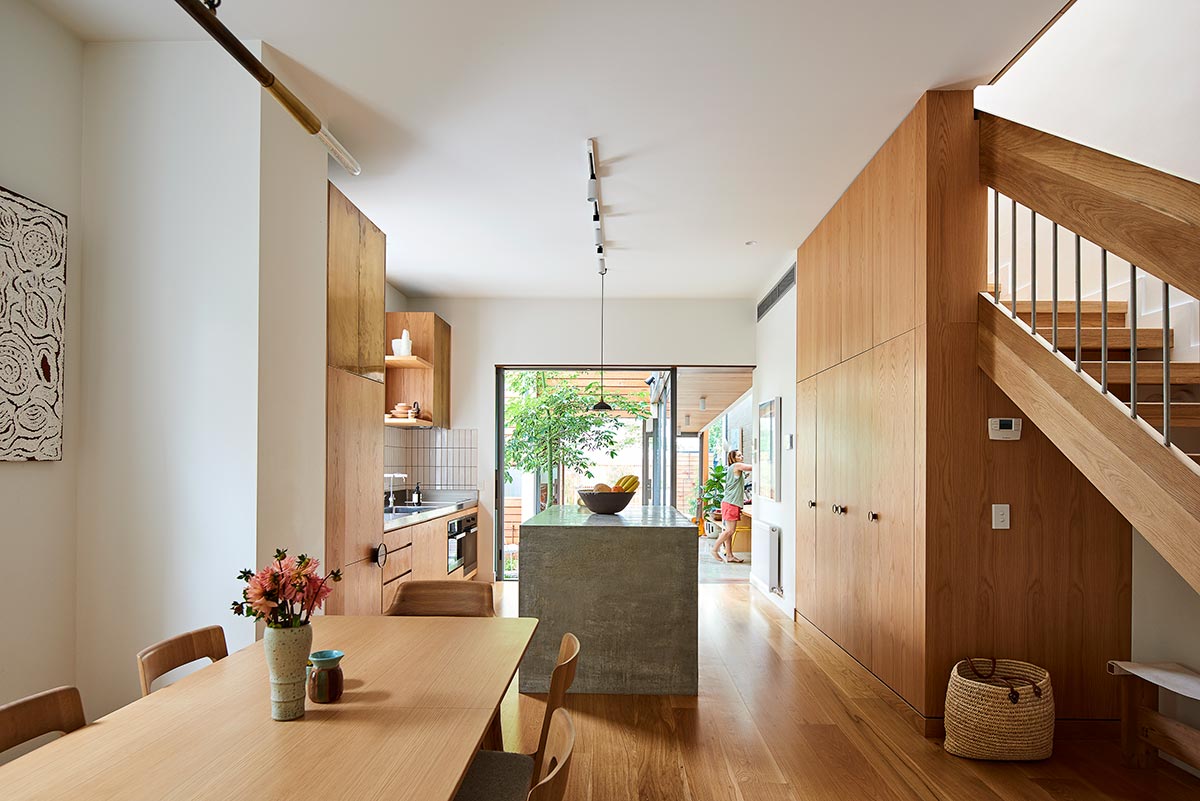
New joinery, stairs, and bathrooms within the old terrace follow the dynamic forms of the extension, bringing the theme of contemporary transformation to the interior. A network of skylights provides natural light and ventilation to the old interior. The extension’s counter-rotating volumes create contrasting interior spaces and links to the old terrace on the upper floor.
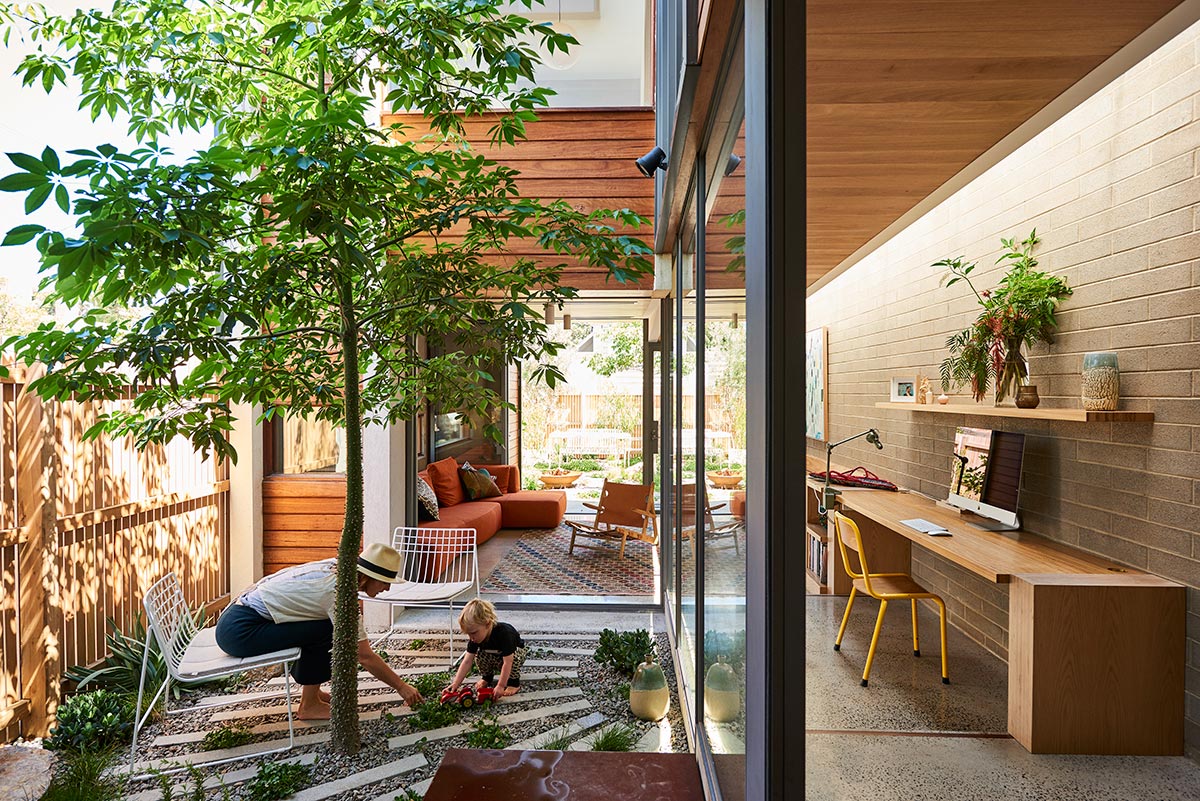
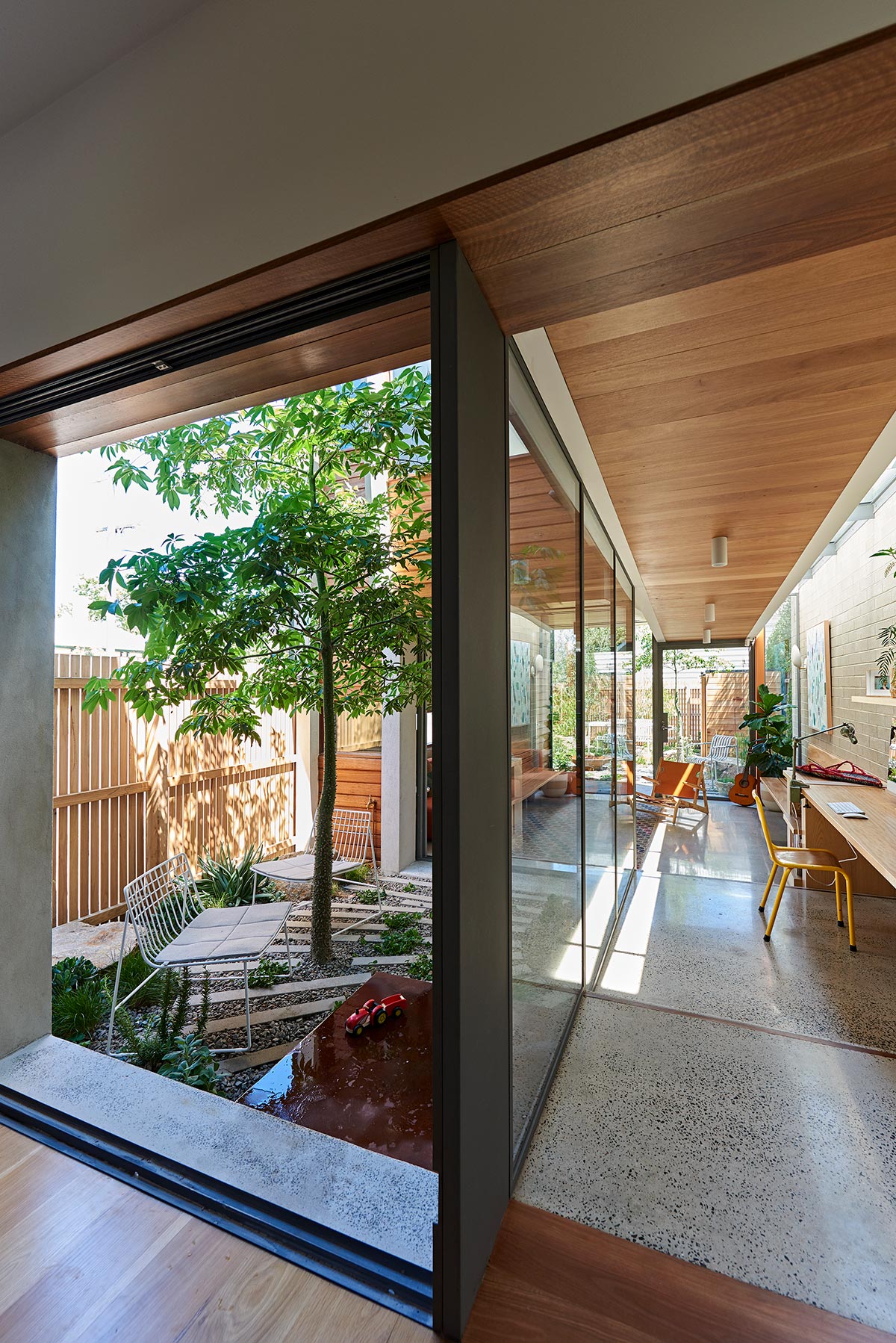
The garden was repurposed to create a new green hearth in the center of the house. In a procession of independent but freely linked internal and external spaces, the kitchen, dining room, courtyard, and back yard were conjoined. Bedrooms, toilets, and laundry were kept on the first level, isolated from the public ground floor by a renovated stair with a long, ventilated skylight at the top.
“High level of detail and complexity of the design required extensive and intensive collaboration between designers, owner and builder. Inevitably as the old terrace was renovated, there were frequent though minor departures drawings requiring a co-operative approach to the build. The landscaping furnished the outdoor rooms of courtyard and rear yard with a layering of urban greenery, conflated with the home’s interior spaces. Services also co-operated to create an integrated approach to air conditioning through the use of bulkhead units inside the various rotations of the extension and the joinery of the existing house.” – Tandem Design Studio
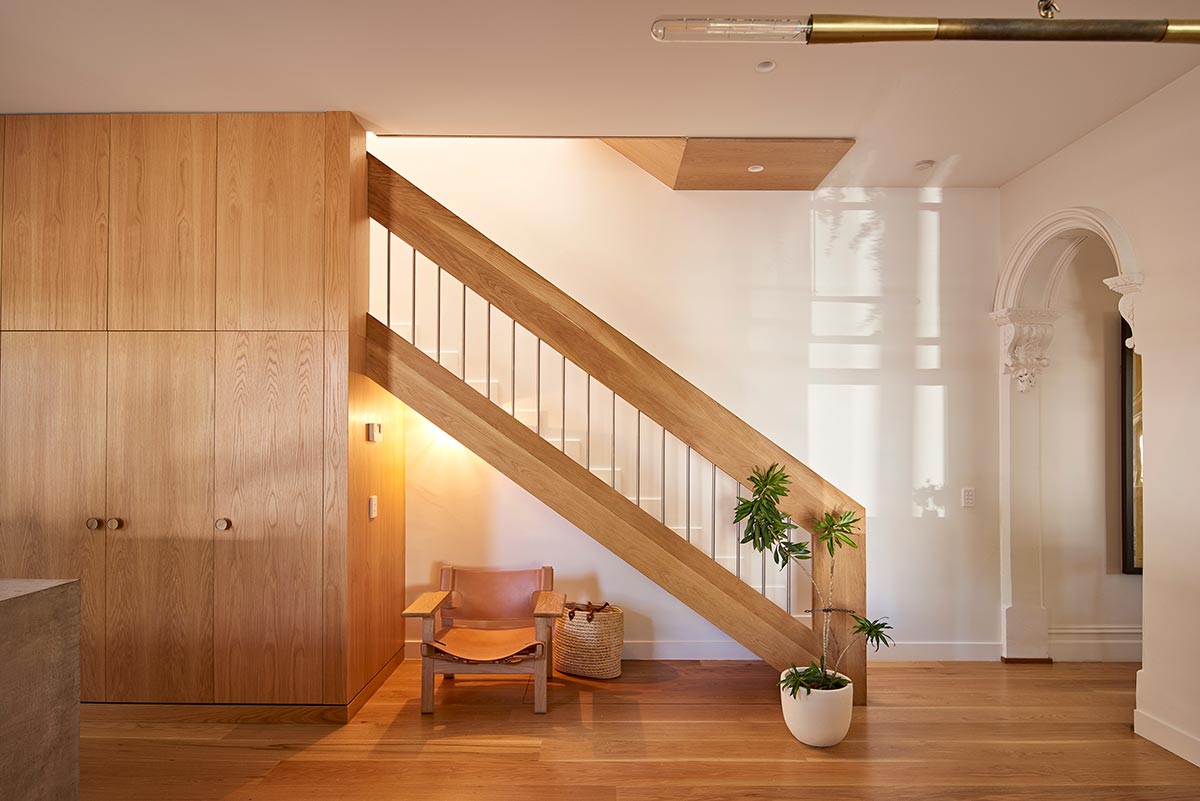
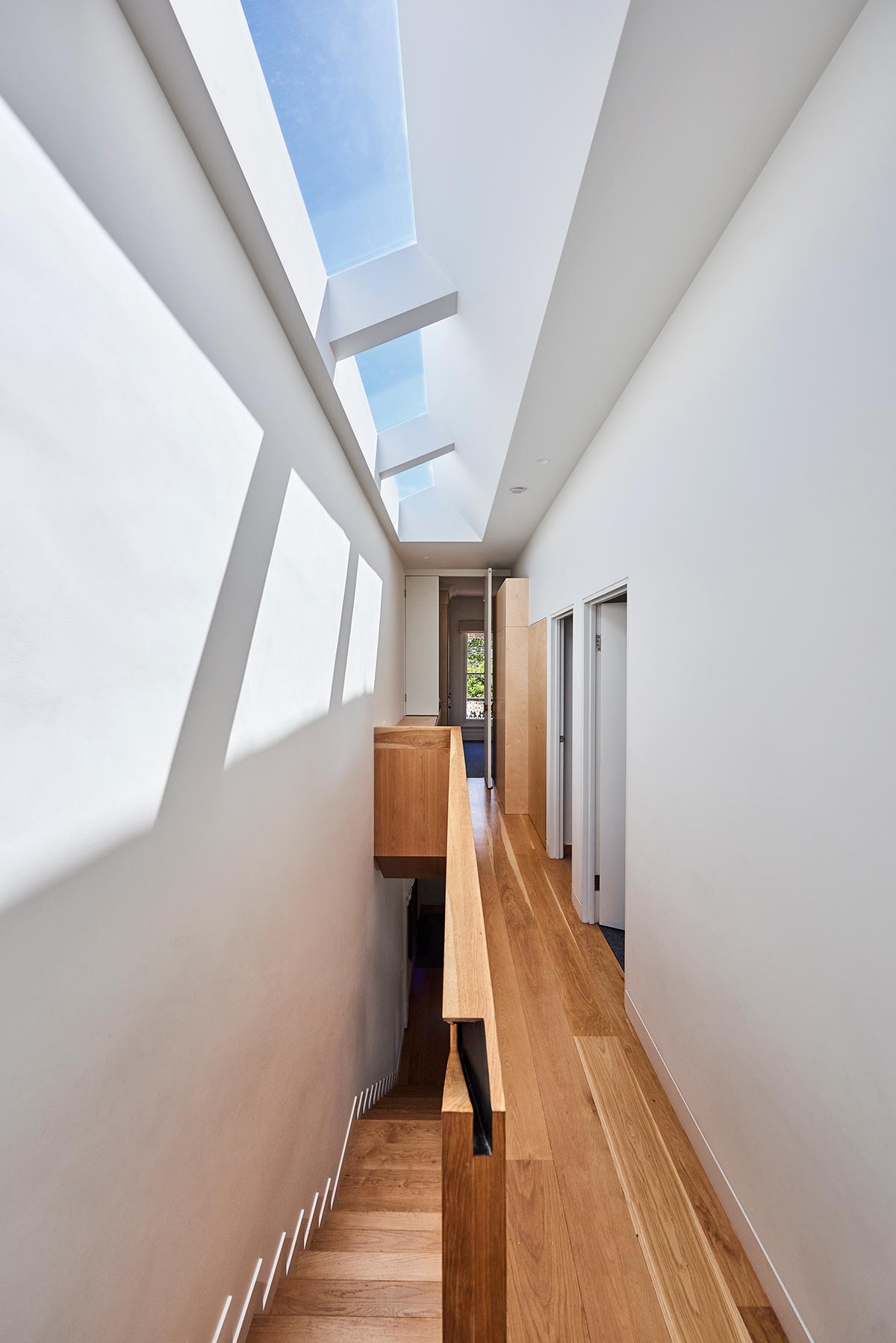
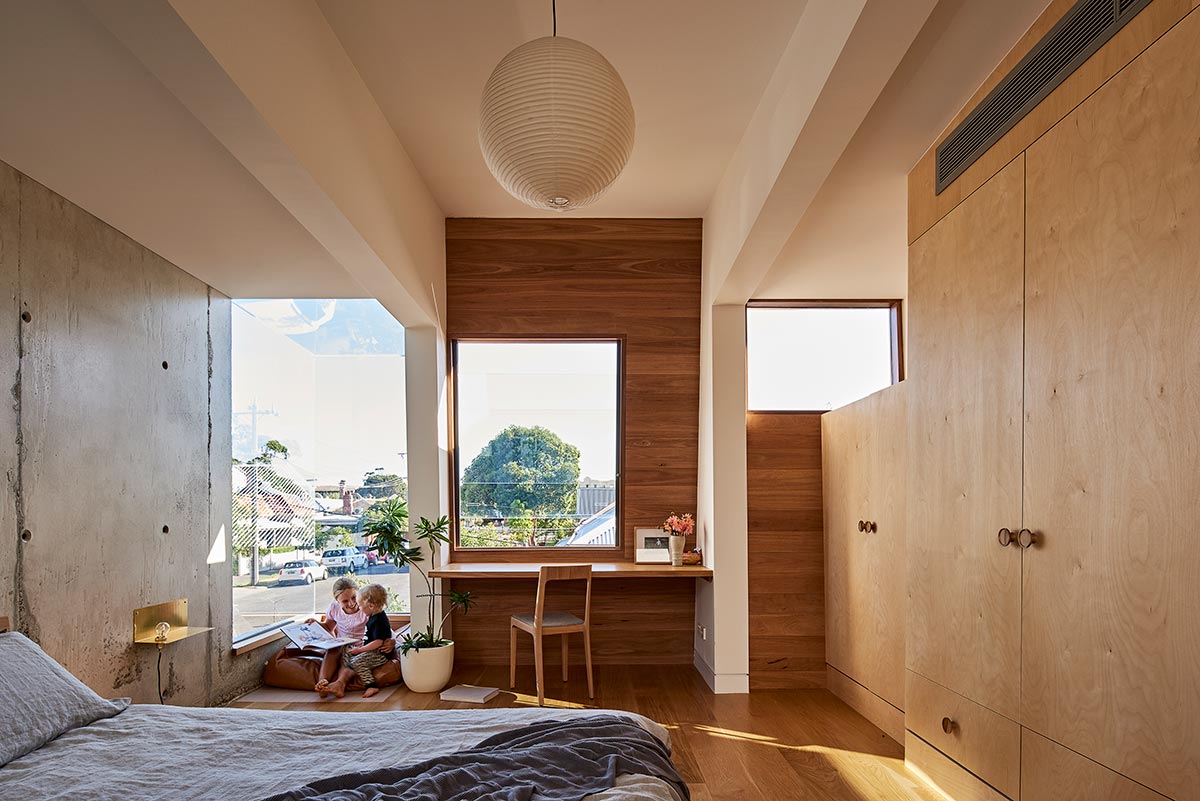
Located on a corner, the existing terrace house windows which open onto the street are heritage protected and were left in their original condition. This also reflected the client’s neighbourly interest, a desire to connect with their local community. The architecture combines the outside and the interiors. The new home is packed with light and unexpected views to the outside due to the placement of skylights, enlargement of existing openings, and careful placement of the extension.
Project: Page Street
Architect: Tandem Design Studio
Location: Melbourne, Australia
Type: Extension
Landscape Architect: Eckersley Garden Architecture
Photography: Dean Bradley



