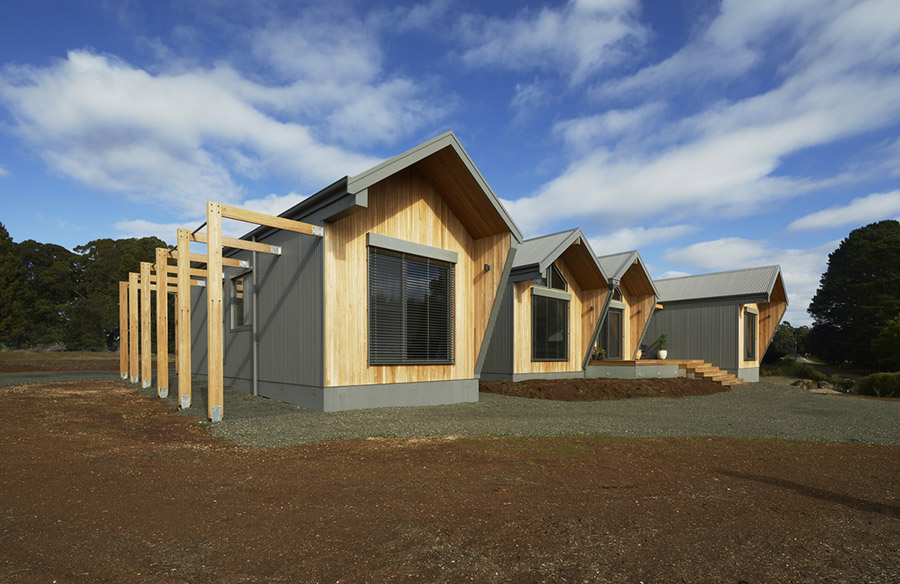A home that’s comfortable, sustainable, functional, flexible, healthy, and beautiful all at the same time? Does a perfect home such as that even exist? Well apparently, it does. The Owl Woods Passive House by Talina Edwards Architecture is one of the first of its kind and has already made its mark in the sustainable home industry. This home has been described as one of the most unique and beautiful architecturally-designed Passivhaus homes in Australia, and we’re about to show you why.
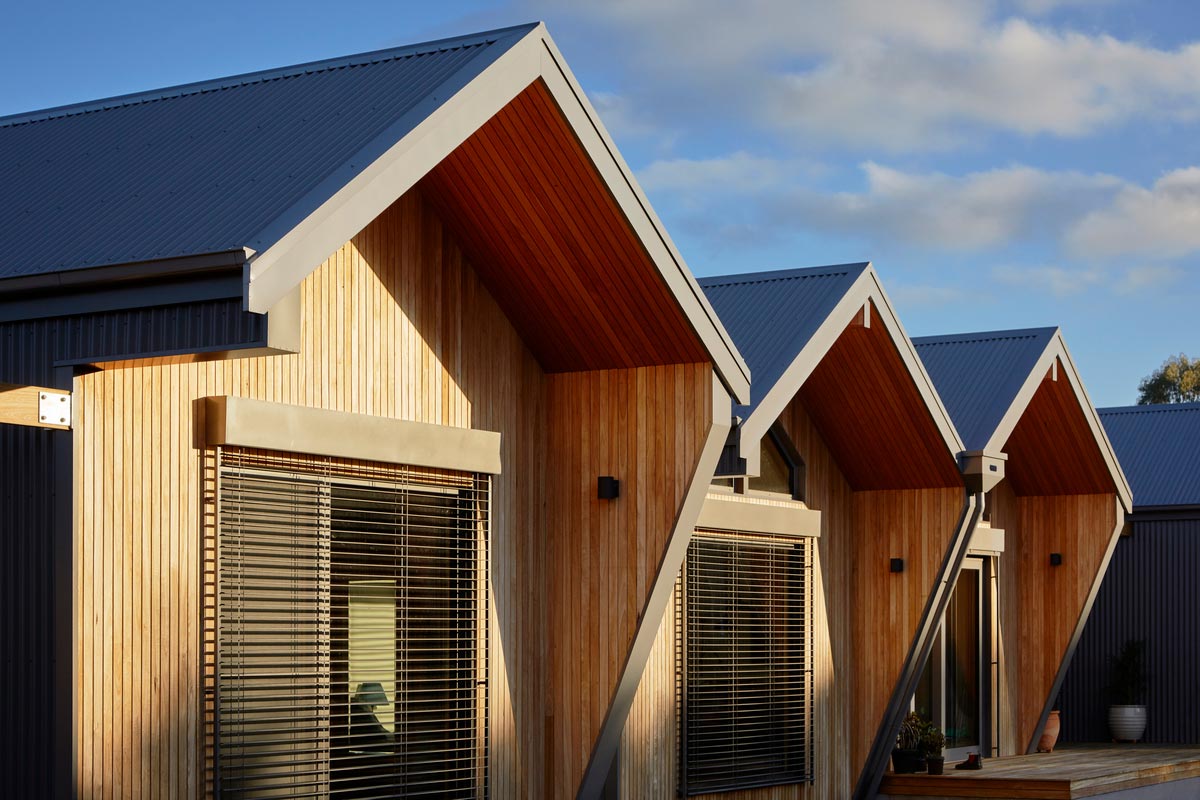
“The locality is known as “Owl Woods”, and the home appears as though a collection of birdhouses are sitting in the native woodland. The pitched roofs stretch out to the north in a unique ‘birds-beak’ shape for summer shading. The orientation of the house is slightly north-west due to the ‘building envelope’ specified for the site – in response the roofs fold down on the western sides, forming wings to shelter each pavilion from afternoon summer sun.” – Talina Edwards Architecture
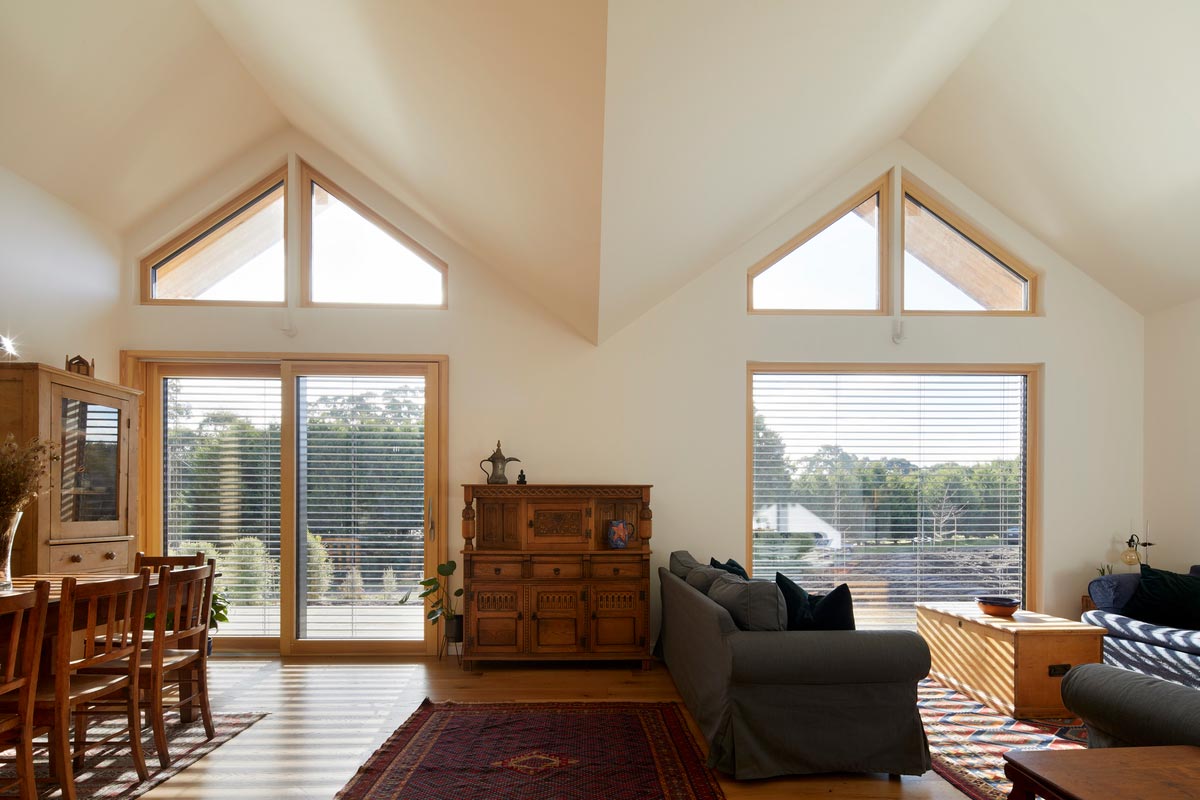
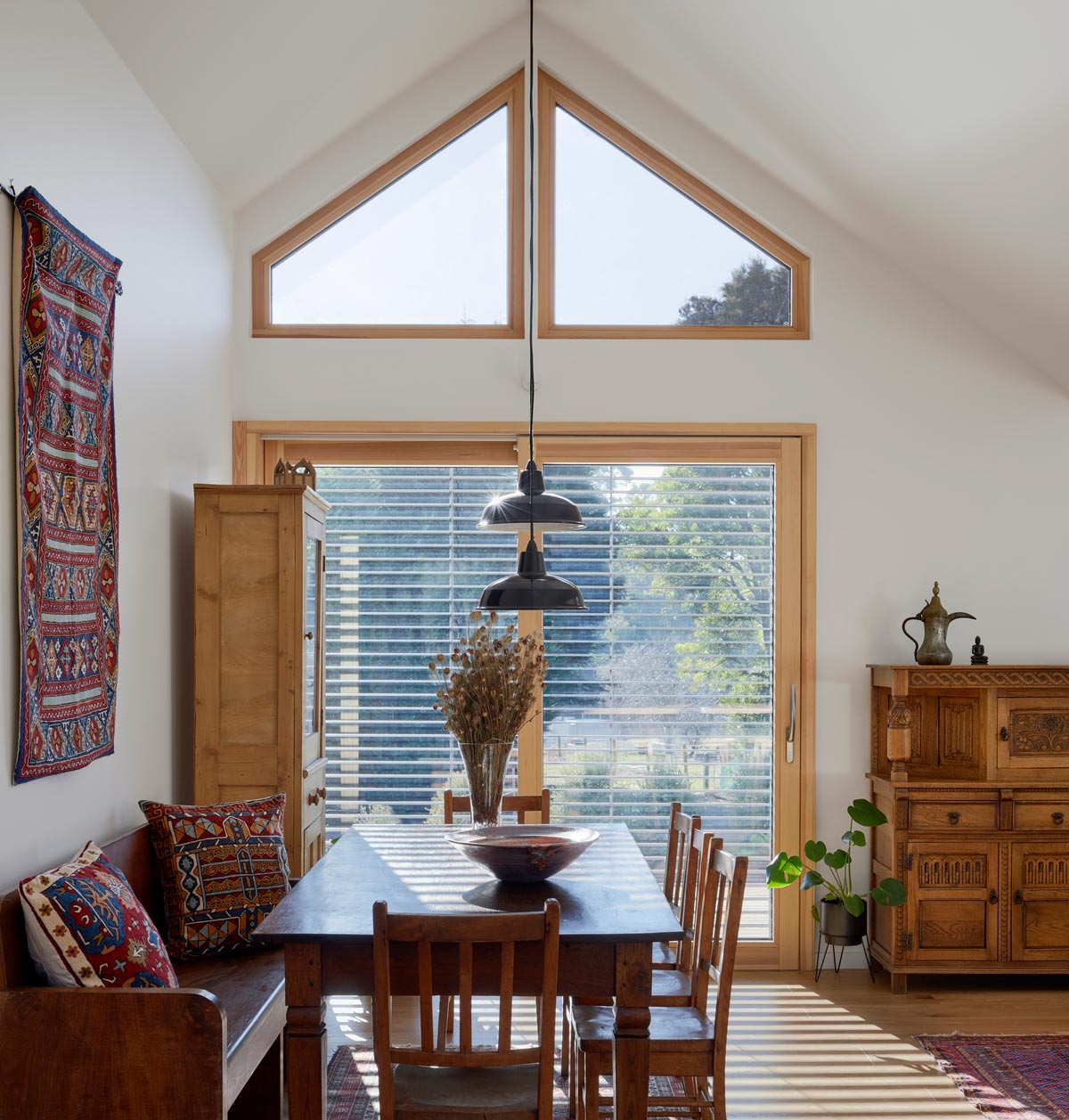
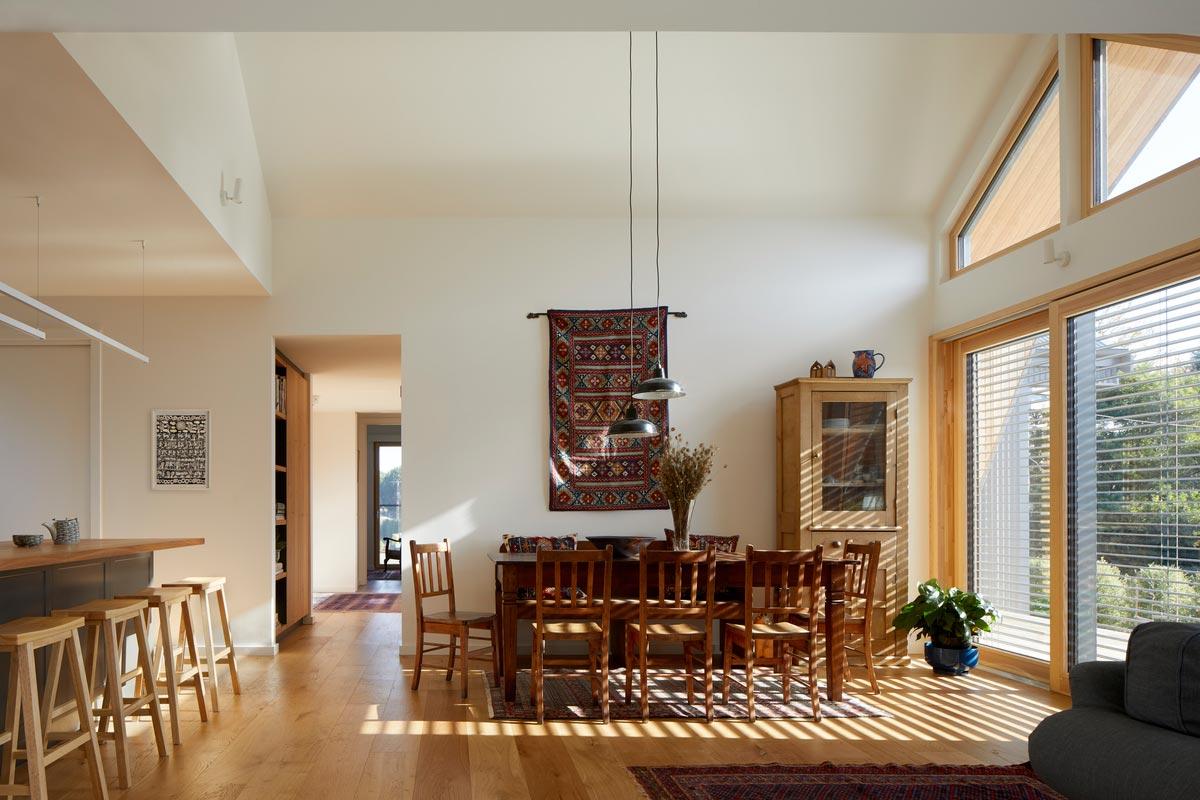
The owners wanted a ‘tree-change’ home that was ‘just-enough’ in terms of size, whilst also being comfortable, sustainable, functional, flexible, healthy and beautiful. The living areas were given a gentle squeeze, and by compressing the space, were able to create an intimate and warm space. The interiors reflect that of a true bungalow home and are light, relaxed with a unique composition that echoes a cluster of farm-sheds or birdhouses. White, timber and subtle texture are seen throughout but the true hero within the home is the amount of light that fills the space and the surrounding bushland and farming land that beautifully supports the cosy and homely interiors.
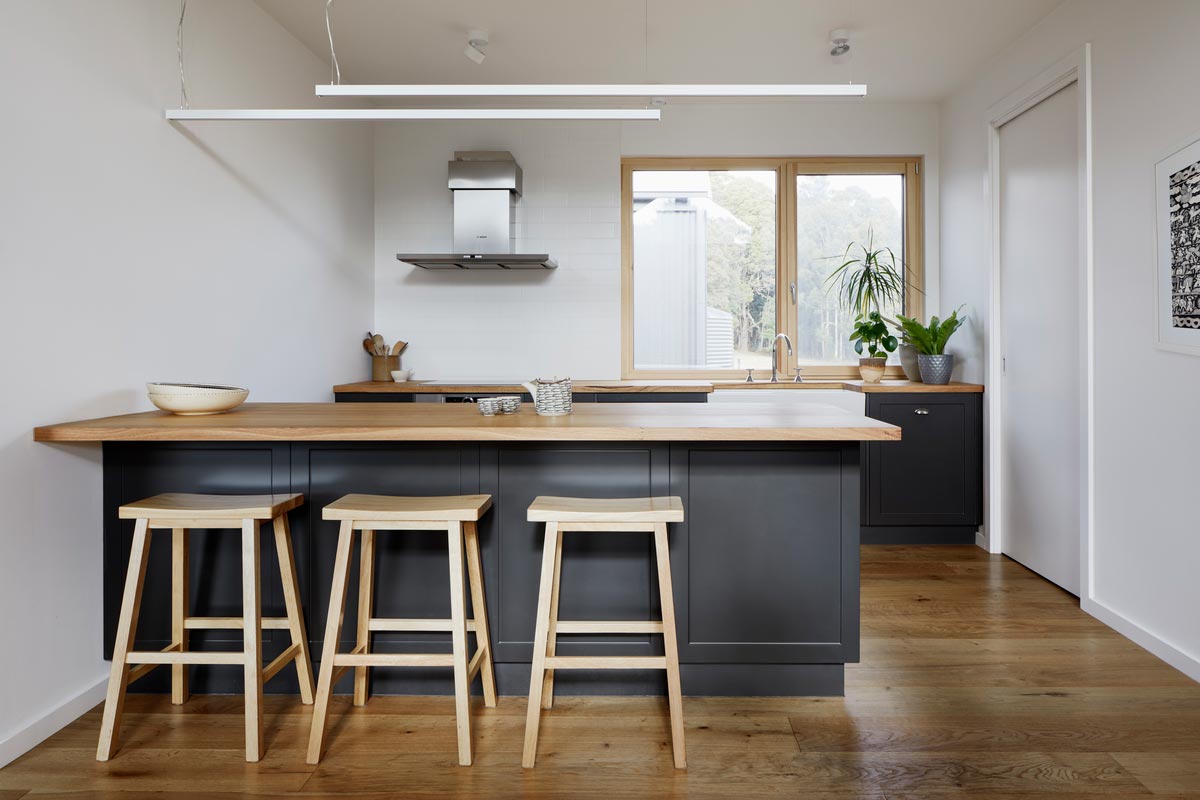
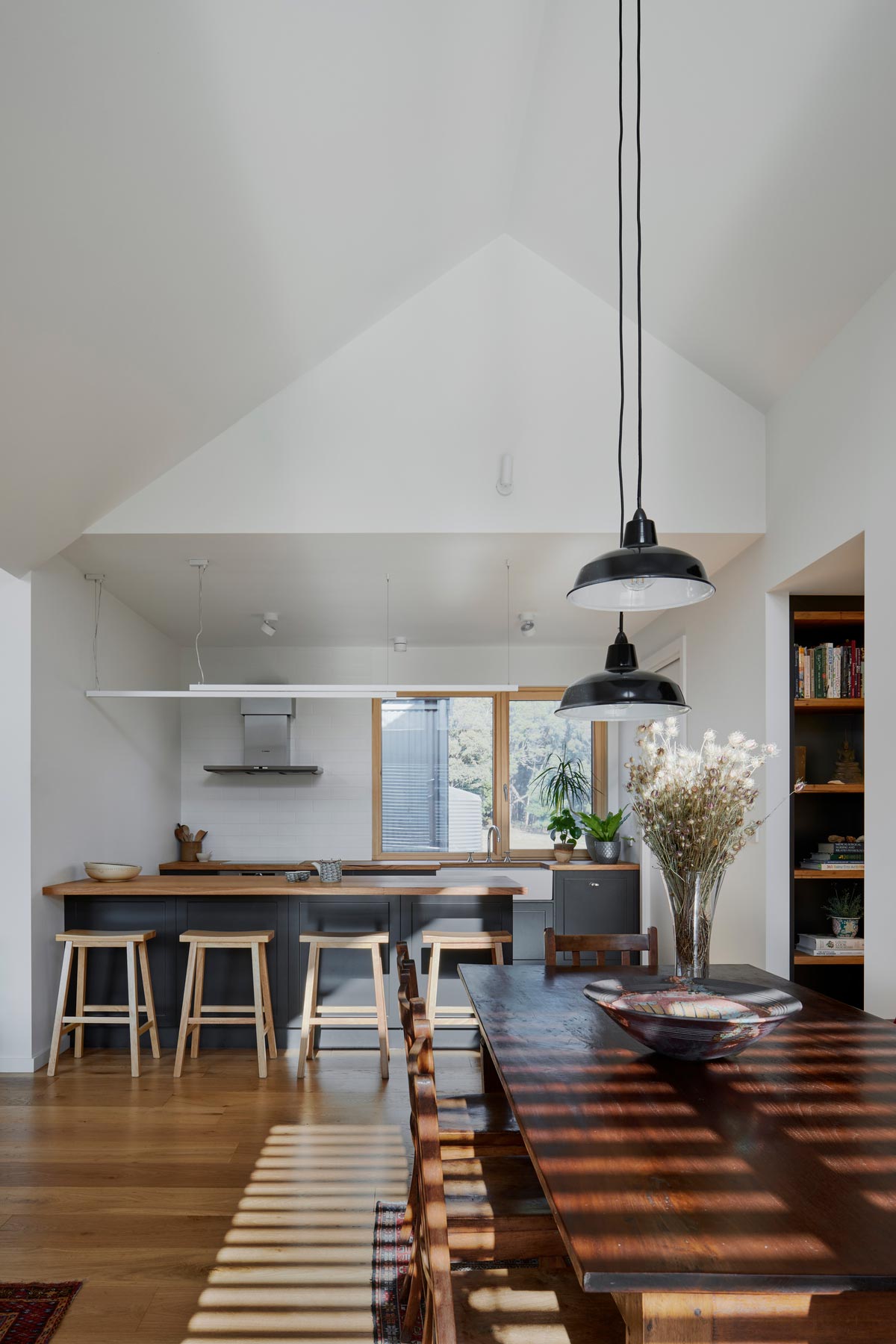
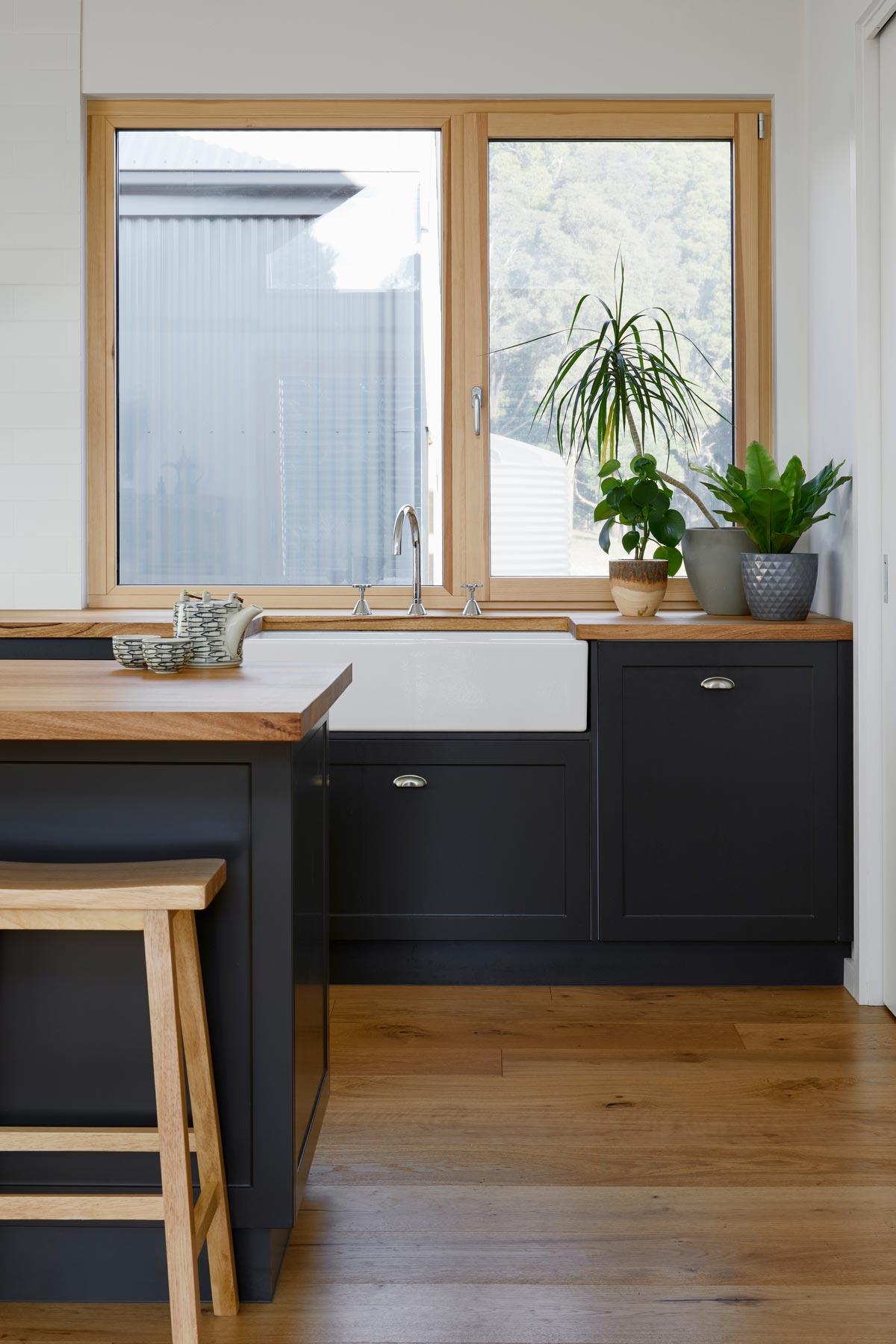
“The integration of Passivhaus standards with biophilic design enriches the experiences and wellbeing of the occupants. Generous visual and physical connections to nature, natural light and materials are integral to the design, whilst the contemporary pavilion style layout creates diverse indoor environments for its users to experience.” – Talina Edwards Architecture
This project has been granted official “Passive House Certification” status, which is an international standard given to such projects that deliver nourishing, highest-performing and most sustainable buildings in the world. A Passivhaus stays a comfortable temperature inside all year round, with little (if any), need for heating and cooling. Being located in the regional Victorian town of Trentham, the area has weather that varies between snow in winter to summer temperatures reaching 40 degrees celsius highlighting the need for a home that is not only climate-responsive but also energy efficient.
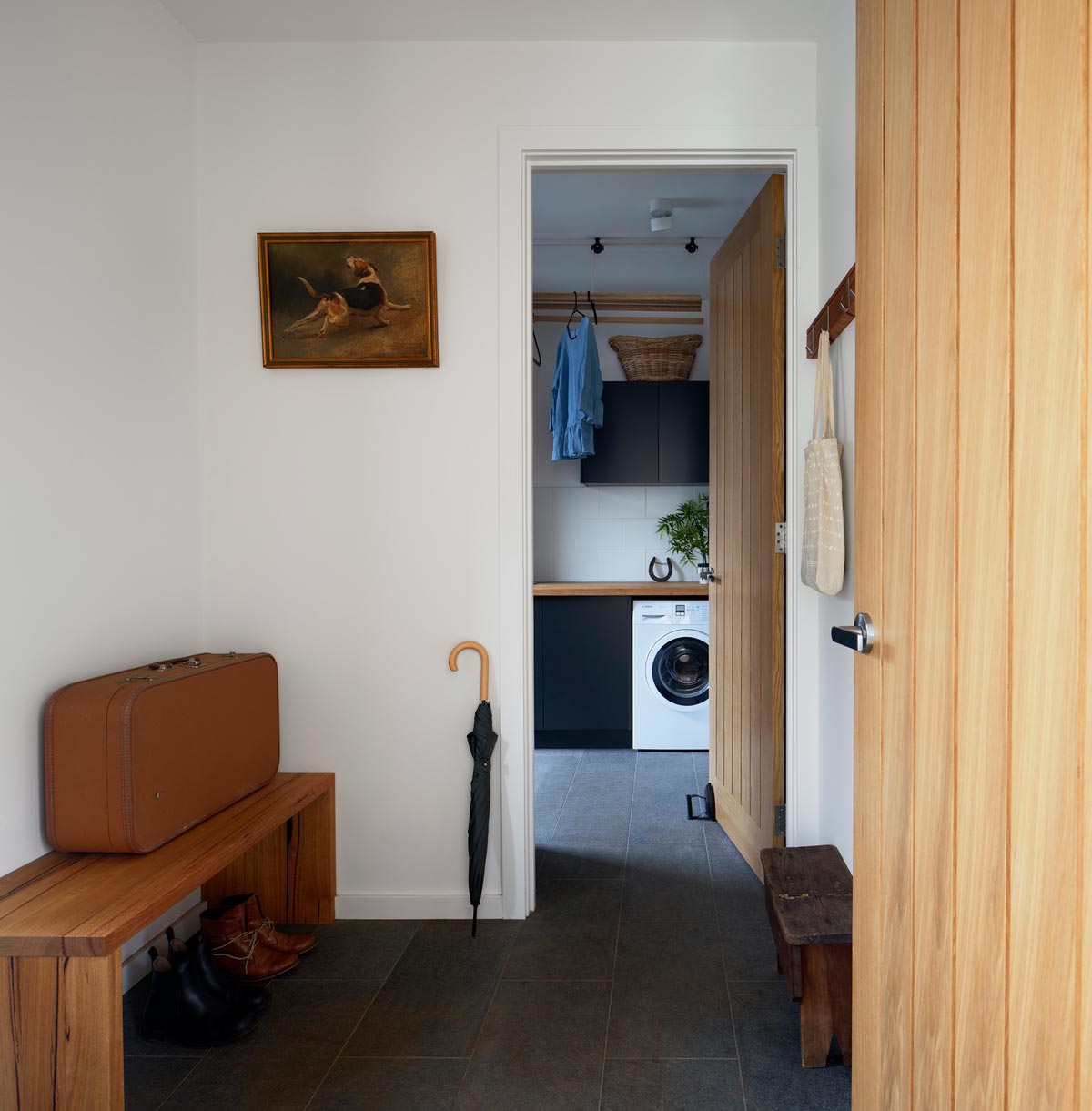
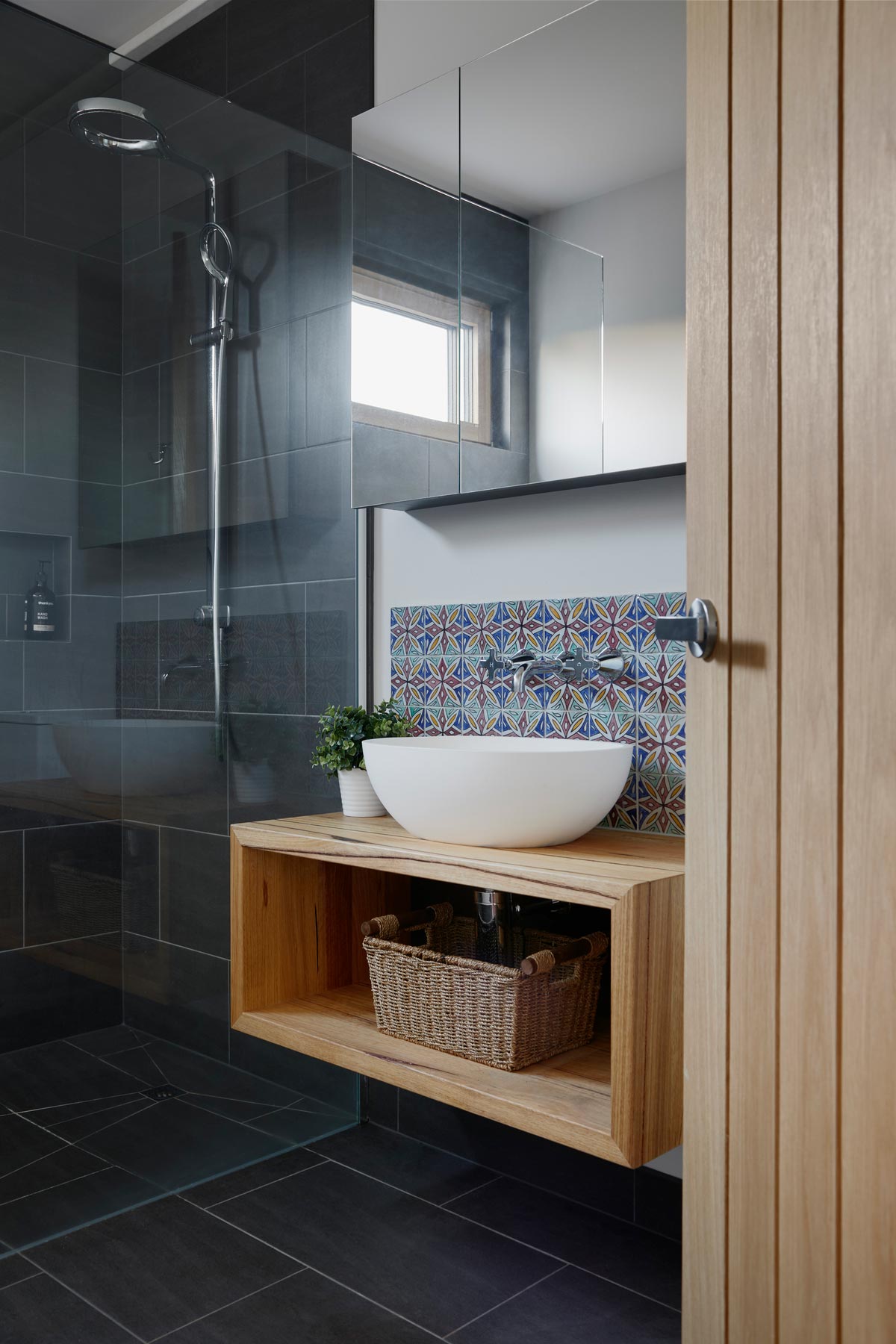
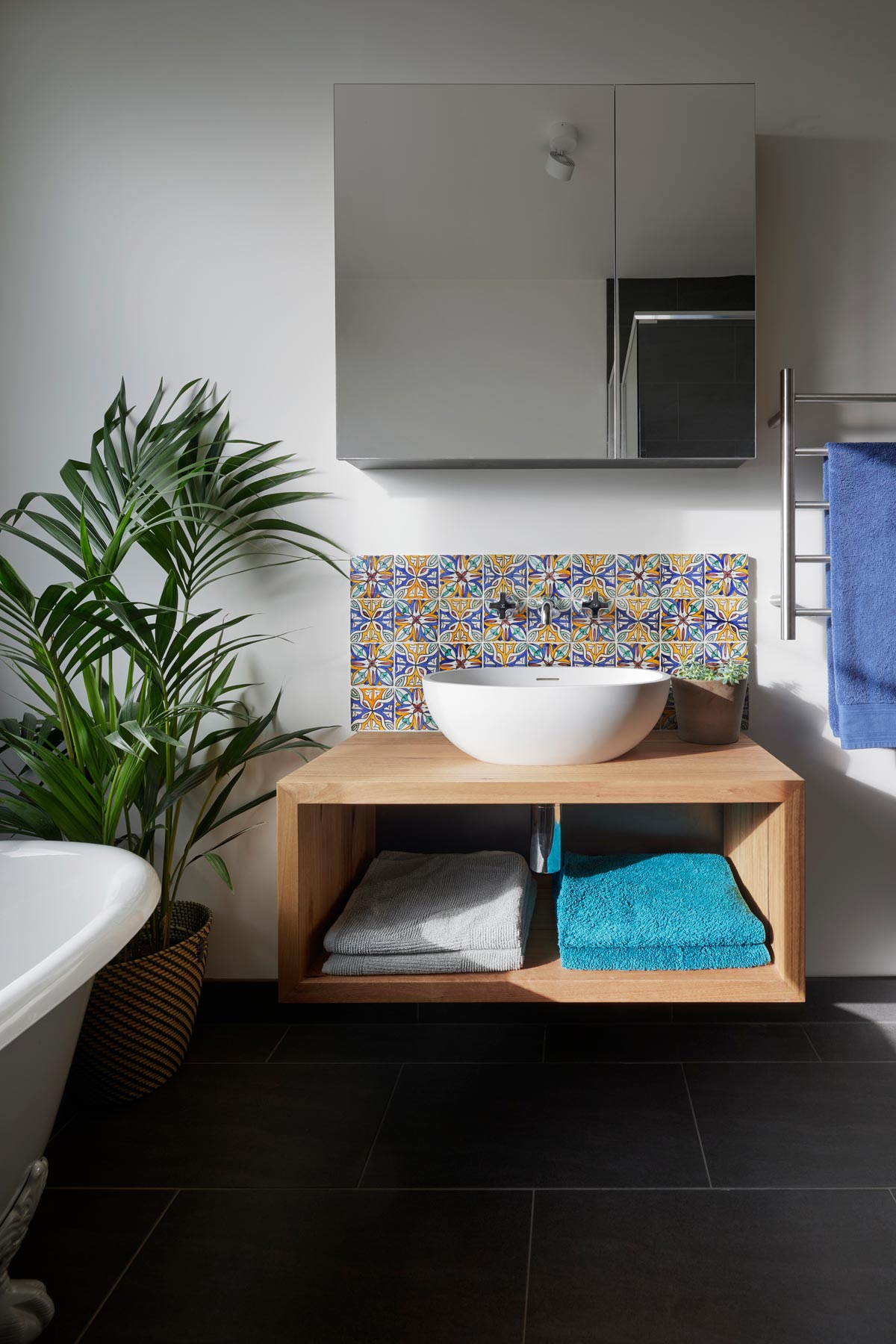
“After many renovations we’d always wanted to build a house from scratch. High on our priority list was sustainability, for a variety of reasons, but were not quite sure what that could/should entail! Key to us was engaging local firms and, during this search, the idea of a house with good solar orientation was suggested and this soon developed into a full blown Passive House (still with the solar orientation, but now with awesome thermal properties and air tightness) was suggested and it quickly took hold as the ideal way to build our new house – given the climate, rising energy costs and achieving ‘comfortable’ living. When we’ve been living in the house for a year we’ll be able to gauge the impact on running costs, but we’re expecting to be pleasantly surprised.” – David and Yvonne, Owners
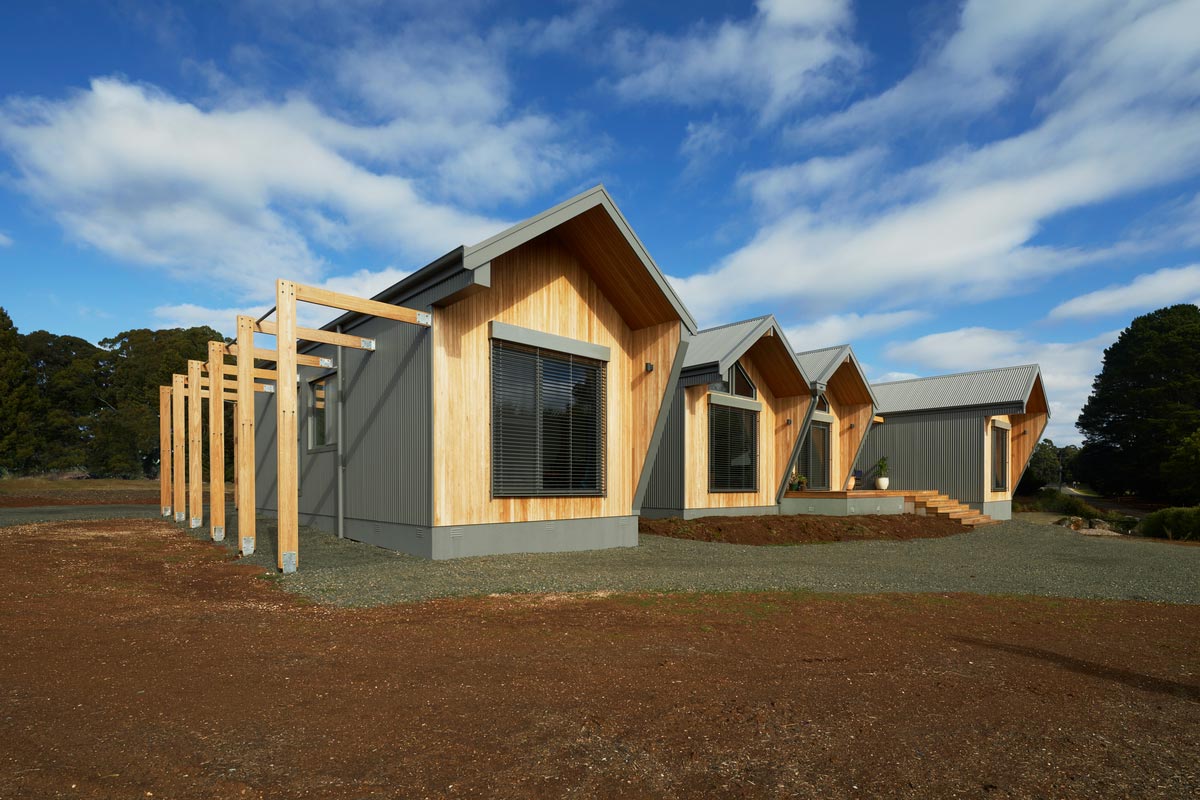
Aside from being one amongst the early adopters of the fast-growing Passivhaus movement, Talina and the team were also recently awarded the 2019 ArchiTeam Sustainability Medal for this project. The Sustainability Medal is awarded to the project entry with the most outstanding sustainability credentials. Their goal of helping clients create a beautiful, healthy, comfortable, functional & sustainable home that doesn’t cost the earth is truly being put in practice!
House Project: Owl Woods Passive House
Architect: Talina Edwards Architecture
Location: Trentham, Australia
Type: New Build
Photography: Tatjana Plitt



