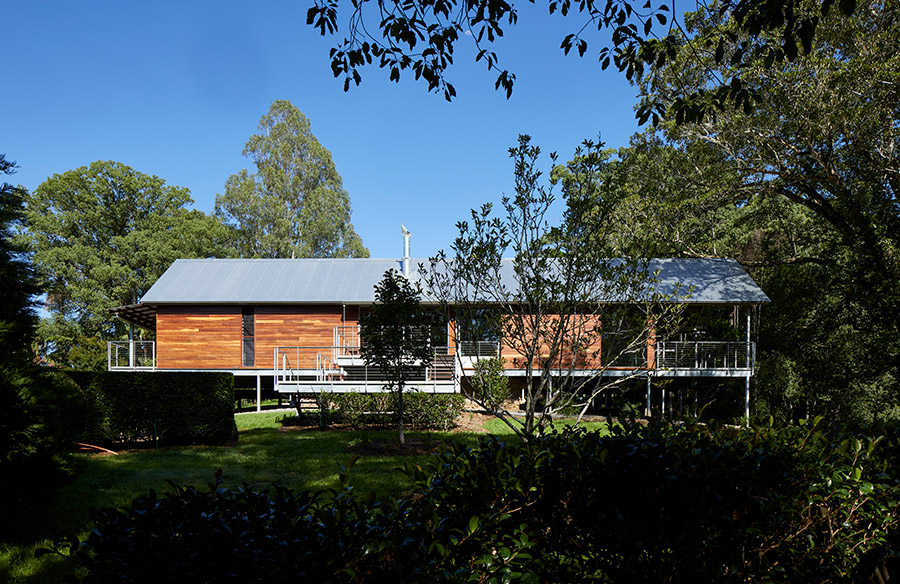On The Promised Land is a new home nestled on a property within the valley of the Promised Land, north of Bellingen, and surrounded by the Dorrigo and Bindarri National Parks. Designed by Cox Architecture, the house is designed as a home for the client’s farm manager, his wife and their two young boys. Emphasis was given on allowing the home to act as ‘gatehouse,’ providing broad views across the property while ensuring visual privacy between the house and homestead. Let’s take a look…
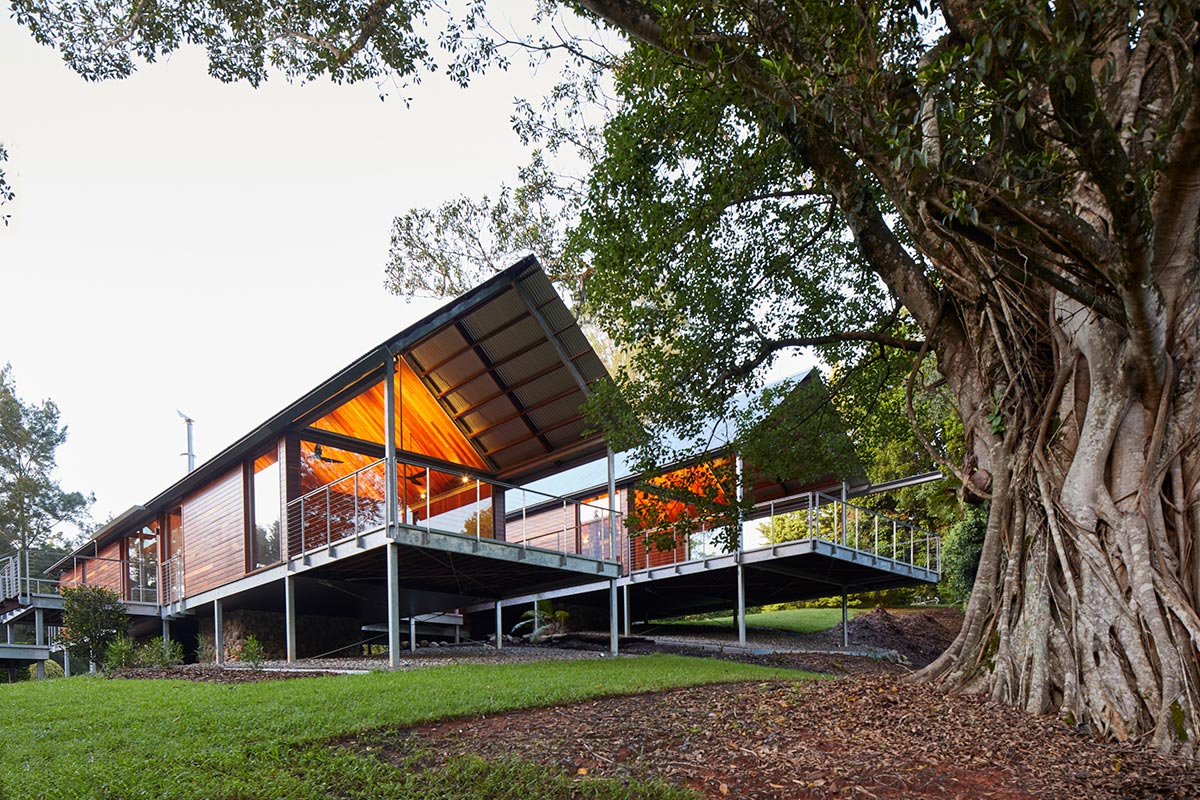
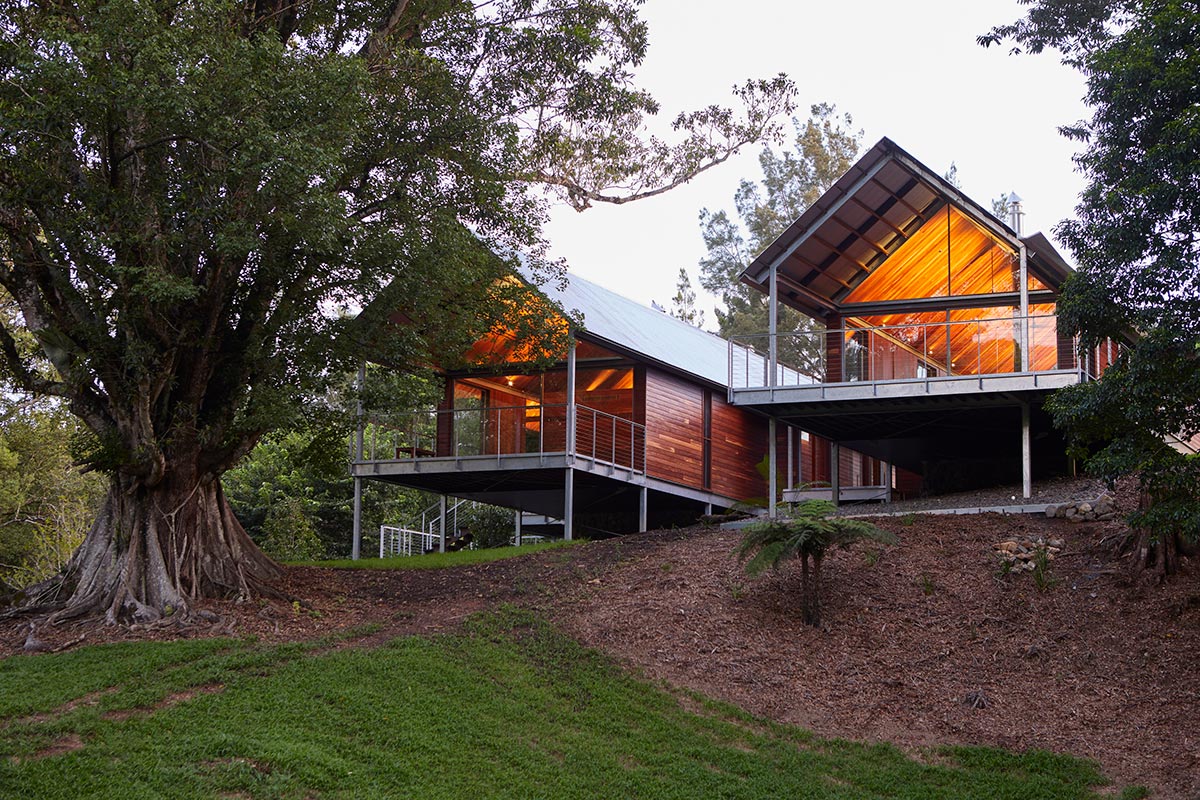
“On the Promised Land interprets the typology of the traditional agricultural shed commonly found in rural NSW. Modest, utilitarian, honest – these structures define ‘Australian’ architecture and the spirit of regional place. A remnant historic timber shed directly adjacent the house inspired this approach. The conceptual framing spoke to the client’s desire for a house that was ‘simple, unpretentious and enduring.” – Cox Architecture
Located on an elevated bluff the house is positioned between a significant tree and remnant hedge garden; it is protected from the west and open to both the north and east. The build was expressed into two linear pavilions gently stepping with the topography, with a dual pitched roof with deep eaves that allows for generous and serene interior spaces. All interior divisions are separated from the pitched timber ceilings and pavilion perimeter walls, creating a sense of space and connectivity.
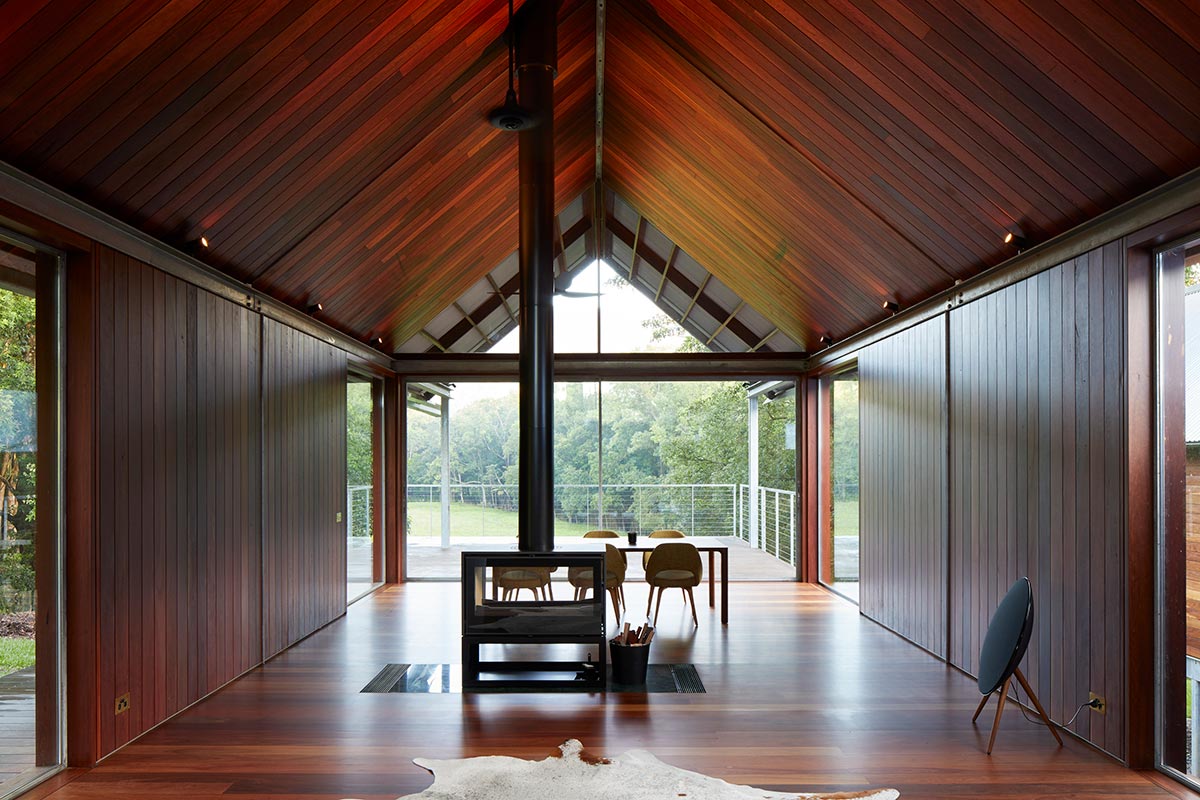
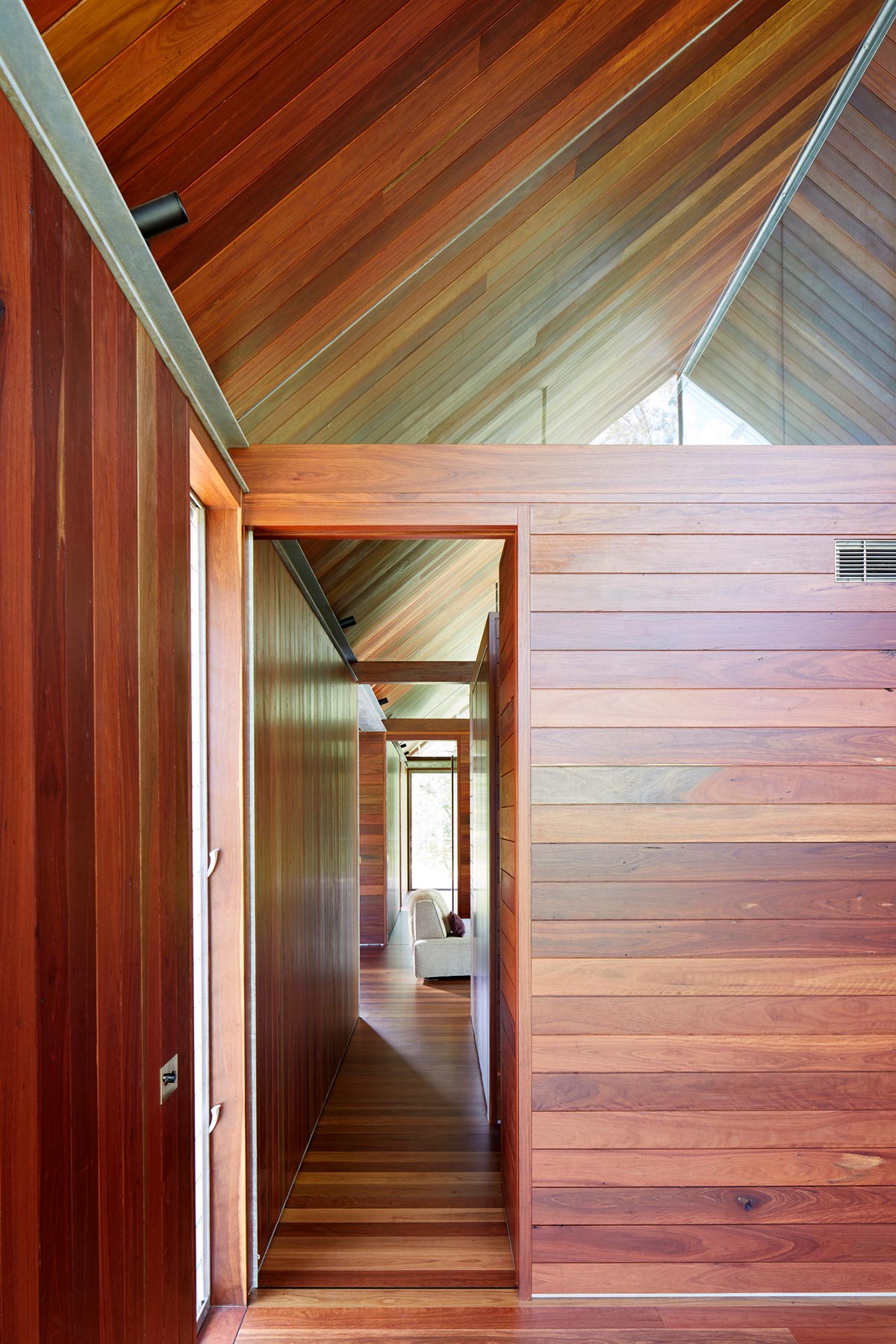
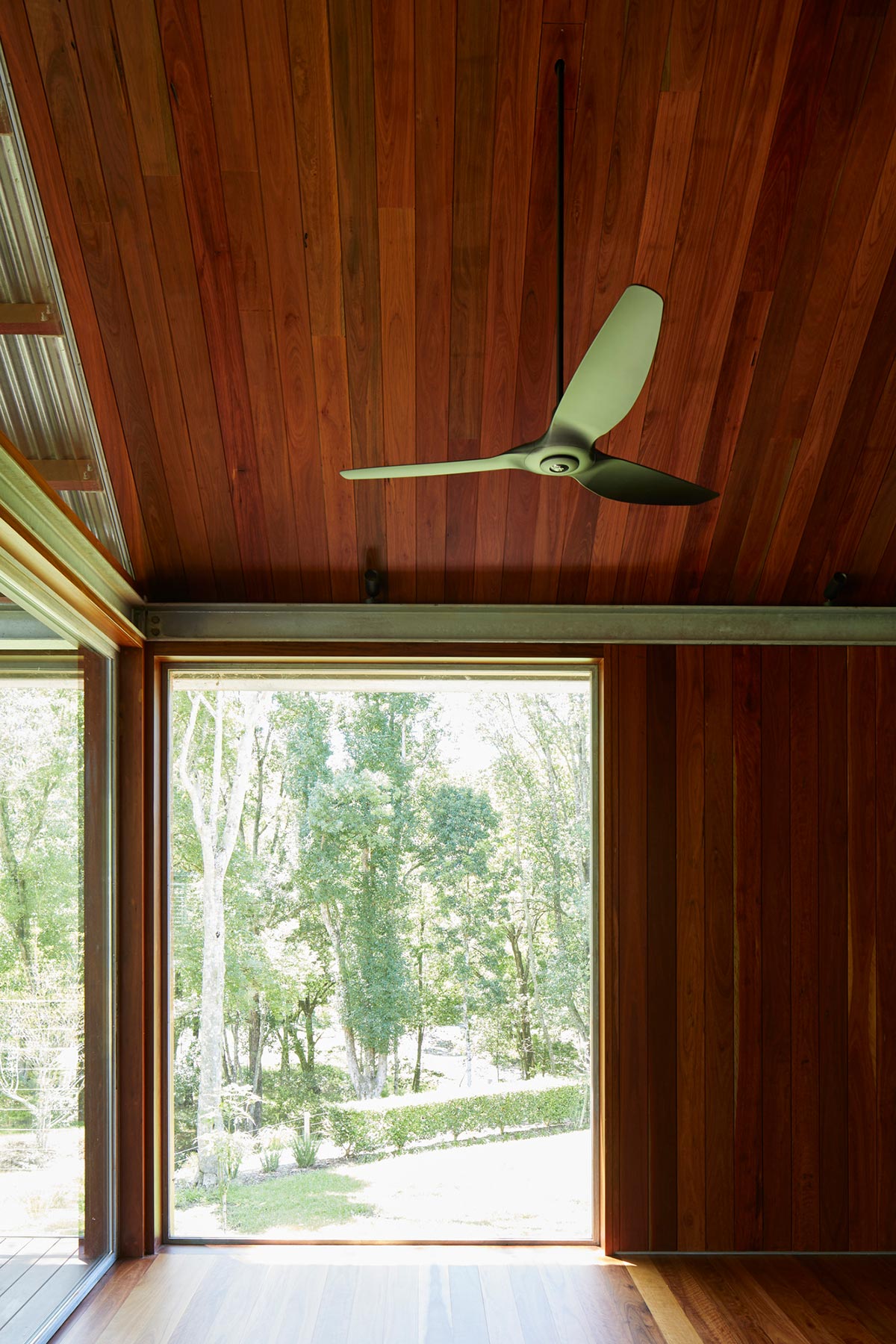
Timber elements from the exterior continually flow to the overall interior. Floor and ceiling are both clad with solid iron bark timber , while wet areas are formed in large monolithic green granite slabs and enriched in bronze detailing and fixtures. The hot dipped galvanised steel structure is revealed and articulated both externally and internally giving rhythm to elevations and interior spaces.
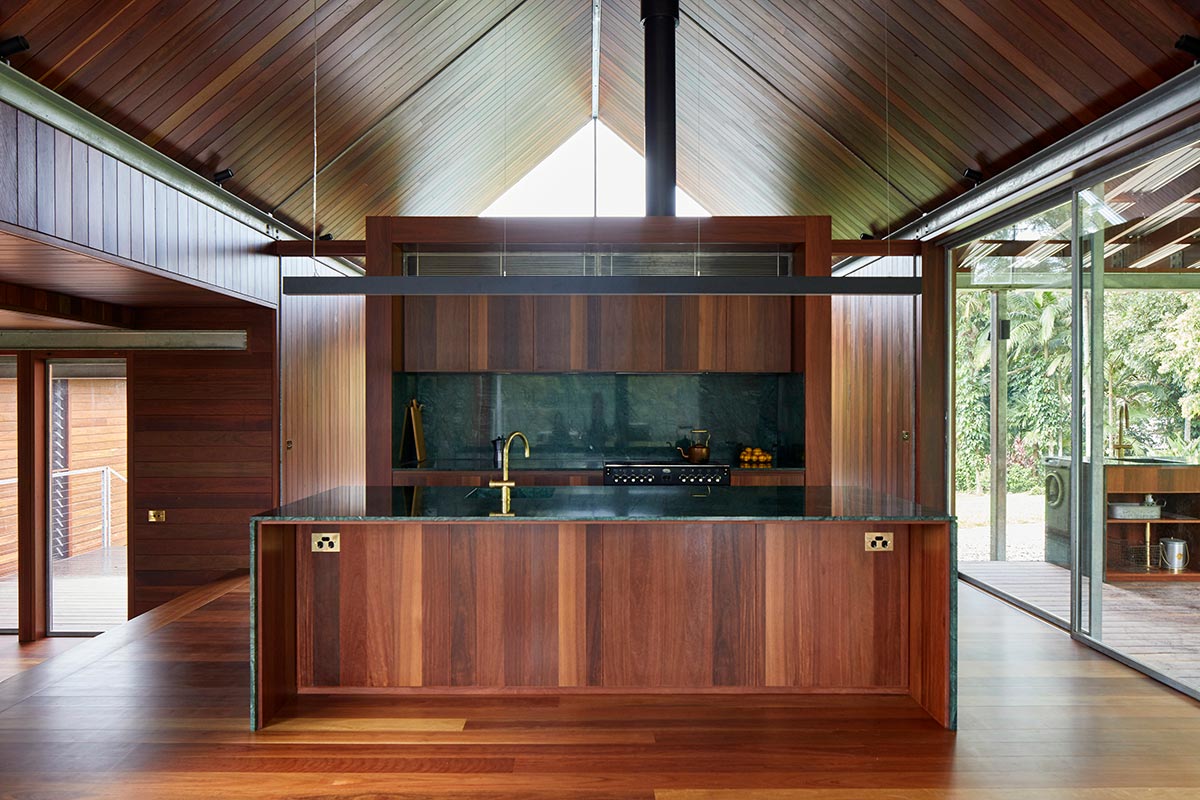
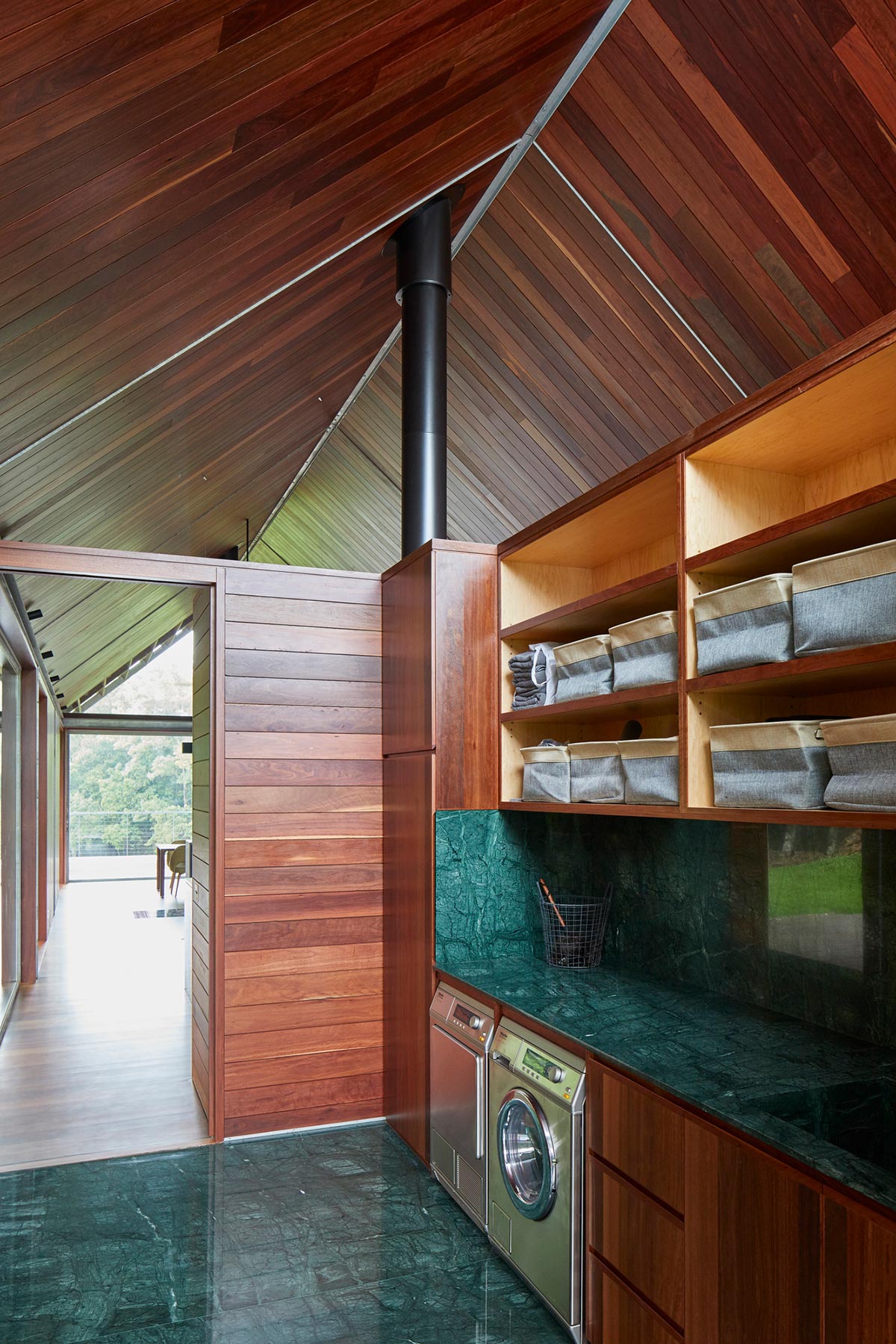
“The design beautifully achieves our ambition for a simple refined building that would have a comfortable familiarity in the locality. We specifically did not want an ‘architectural statement/edifice’. We did want a house that would age beautifully and add warmth to the surrounding landscape. We intend to let the hardwood timber register age gracefully like the old shed nearby. Most fundamentally, we wanted a house fit for our farm manager and his family. We are very connected to Alister, and this house design we feel will help anchor the family to the property for many years to come.” – Client
Set against backdrops of outstanding landscape, On The Promised Land by Cox Architecture combines both country charm and rustic beauty in this beautifully designed home that offers both visual and physical connection to the surrounding environment
House Project: On The Promised Land
Architect: Cox Architecture
Location: New South Wales, Australia
Type: New Build
Photographer: Martin Mischkulnig



