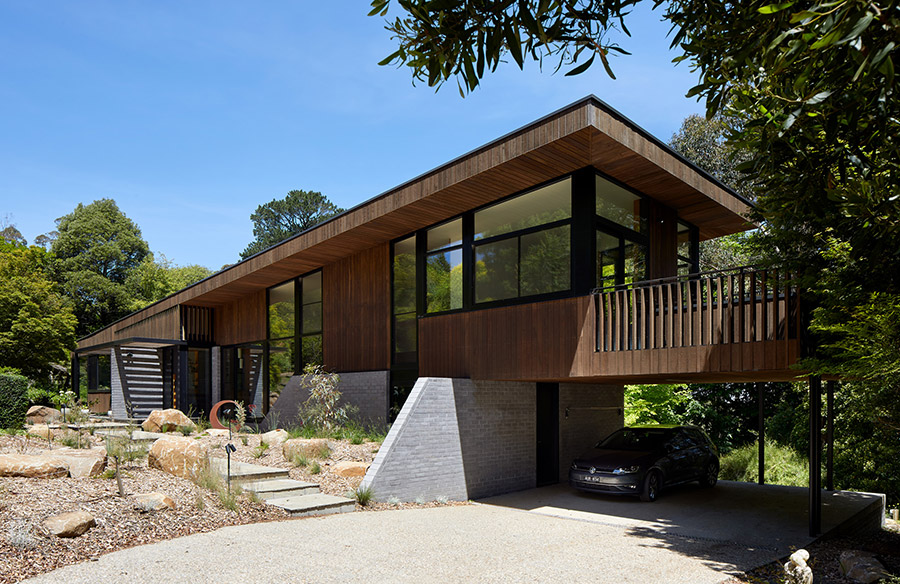The Olinda House is a new family sanctuary located in the bushy and panoramic surrounds of the Dandenong Ranges outside Melbourne that was amazingly put together and brought into existence by the amazing guys at BENT Architecture. It is the result of a love story between the owners and their site, with the brief of creating a contemporary and sustainable family home; a place which celebrates and enhances the site and maximises the benefits of their tree change.
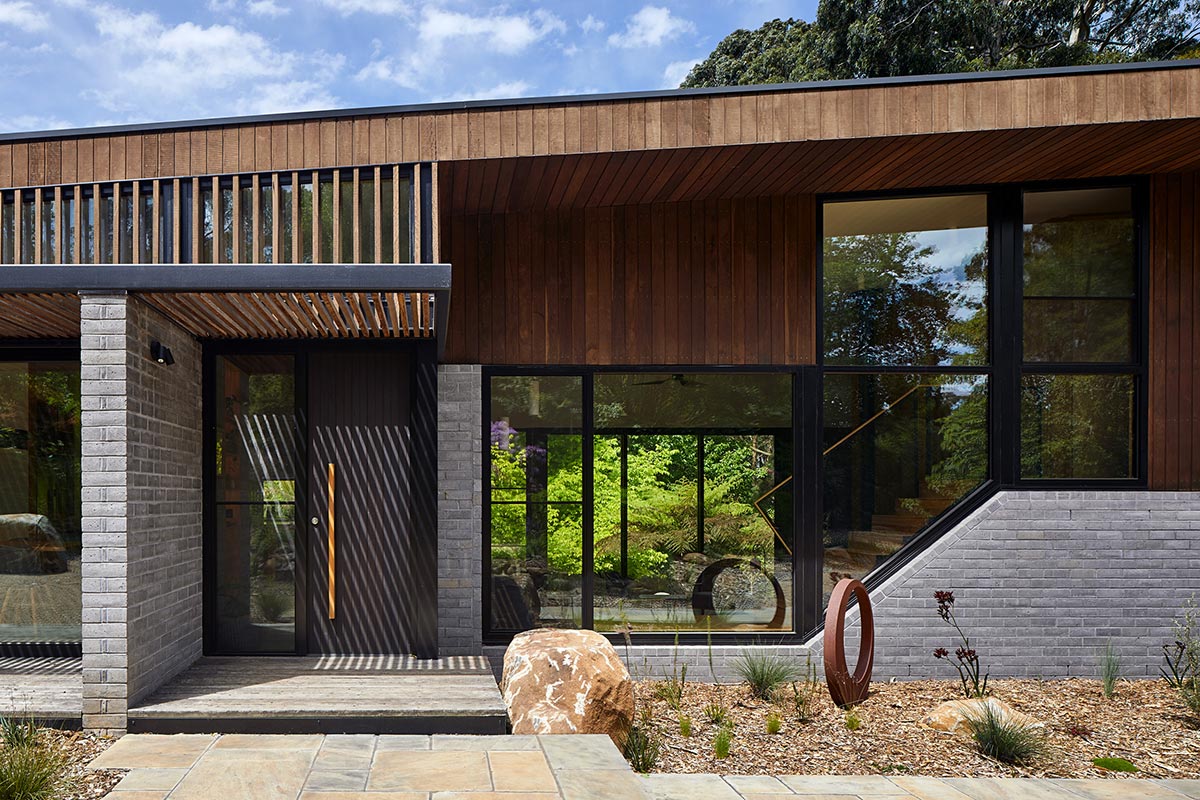
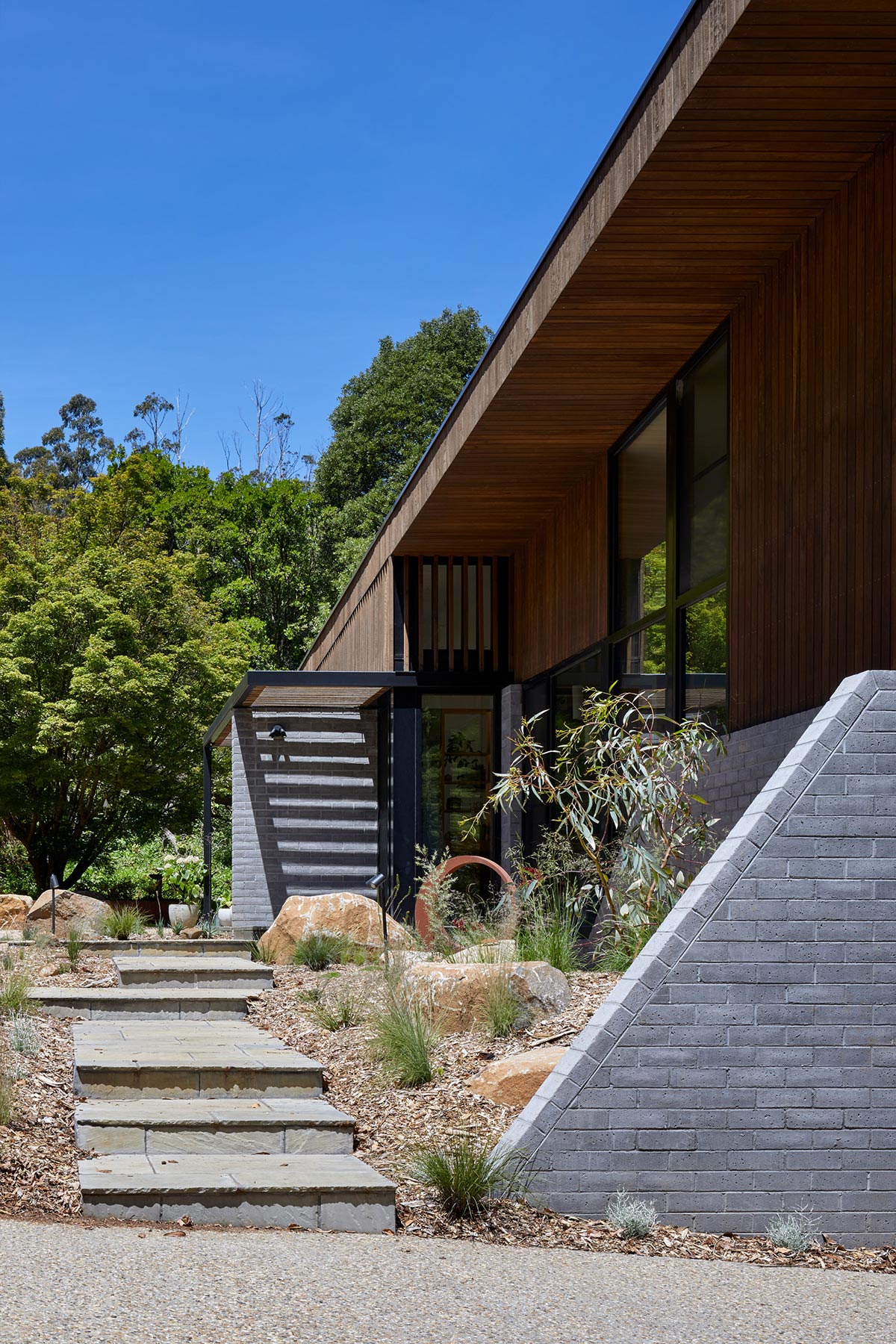
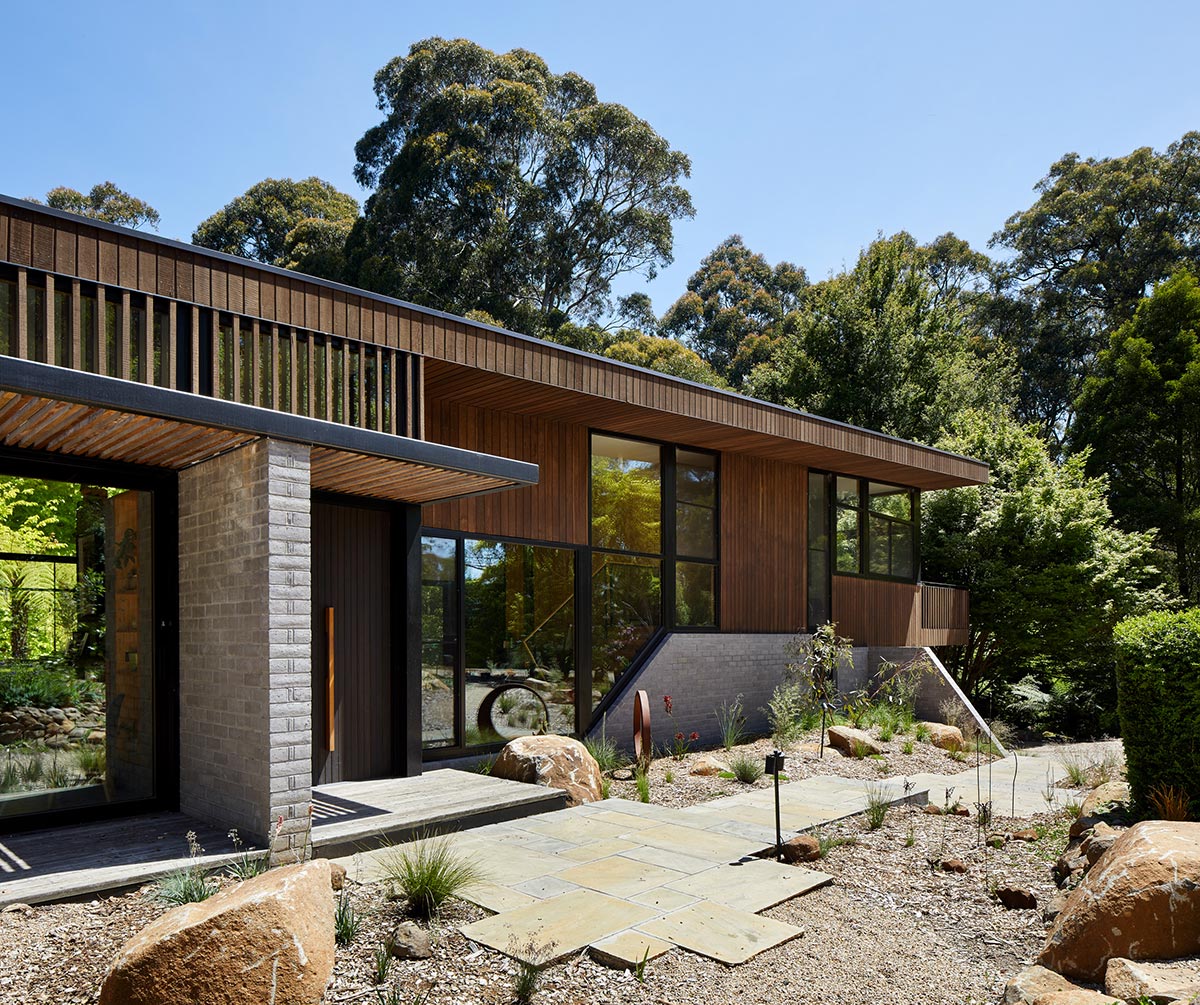
“It is impossible to visit this site without being overcome by its natural beauty. The key challenge was to design a house which would limit site disturbance whilst also working in harmony with its natural setting and employing efficient passive solar design principles. We wanted to avoid removal of significant trees, and to work with the local ecosystem already flourishing on this site. Birds and wildlife are regular visitors to the site, and we didn’t want this to stop, even temporarily, during the construction process.” – BENT Architecture
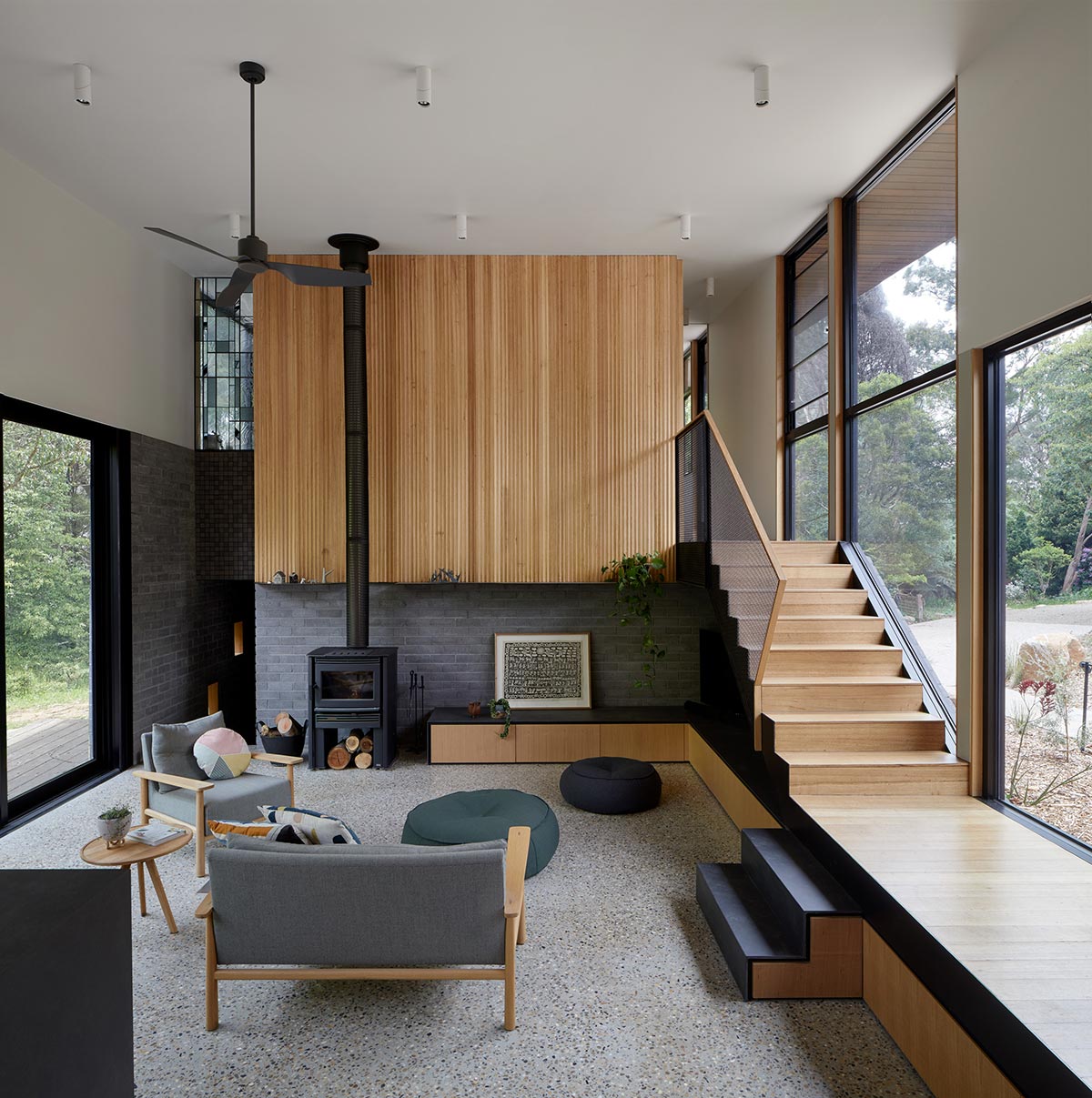
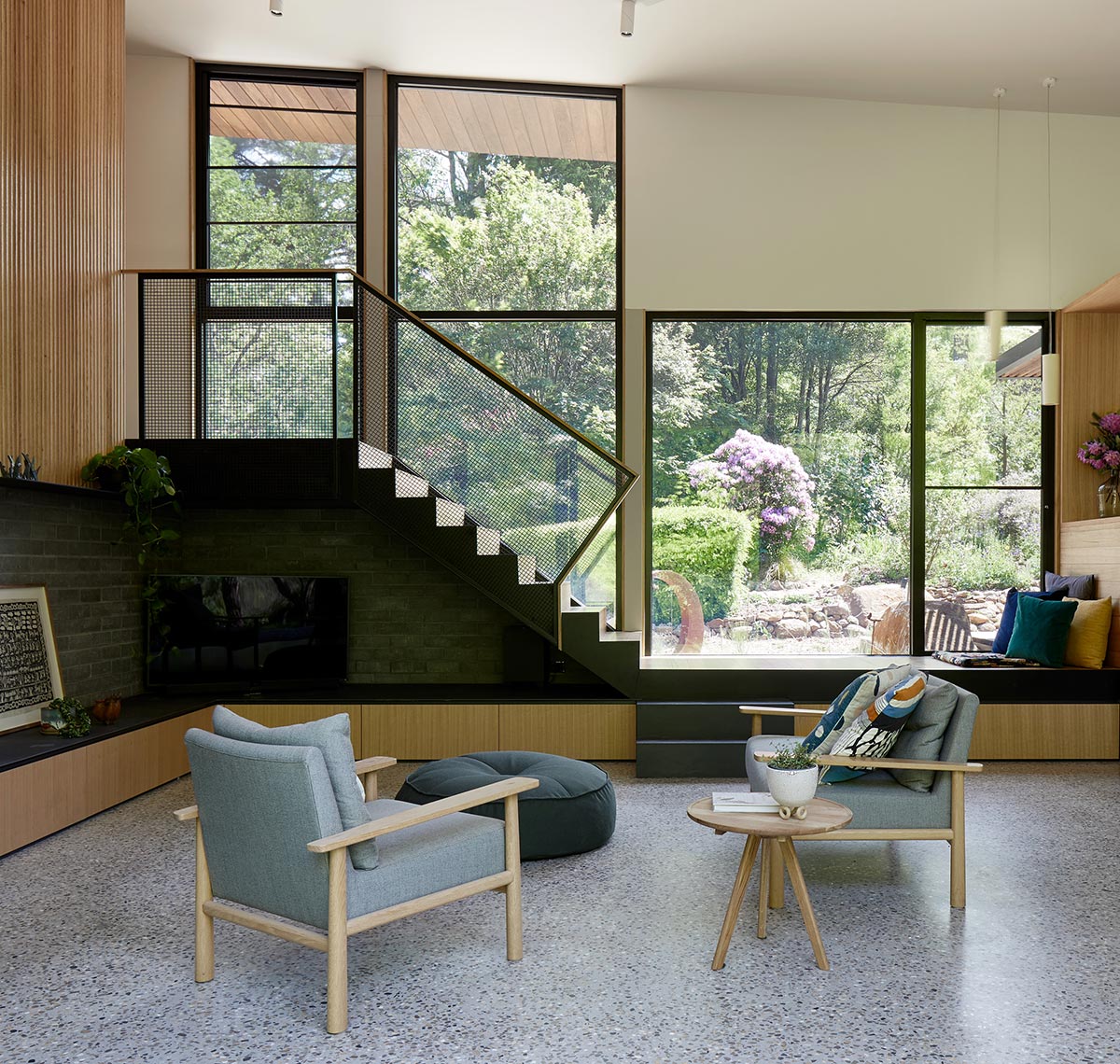
The design maximises the built area of the residence given the size of the site, and created a robust home with a strong relationship to the landscape outdoors were explored and realised. Exterior materials are brought into the interior of the house and, when coupled with local hardwood, create a warm interior that is reflective of its surroundings.
“Built broadly on the footprint of the original house, the design minimises site disturbance and maintains existing trees. Like all our projects, the Olinda House embraces the sun and utilises passive solar design techniques to ensure the home is comfortable and efficient, year-round. The home is long and narrow, stretching from east to west to maximise the opportunity to capture north light. Windows on opposite sides of the home capture cooling breezes. This keeps the interior naturally warmer in winter and cooler in summer.” – BENT Architecture

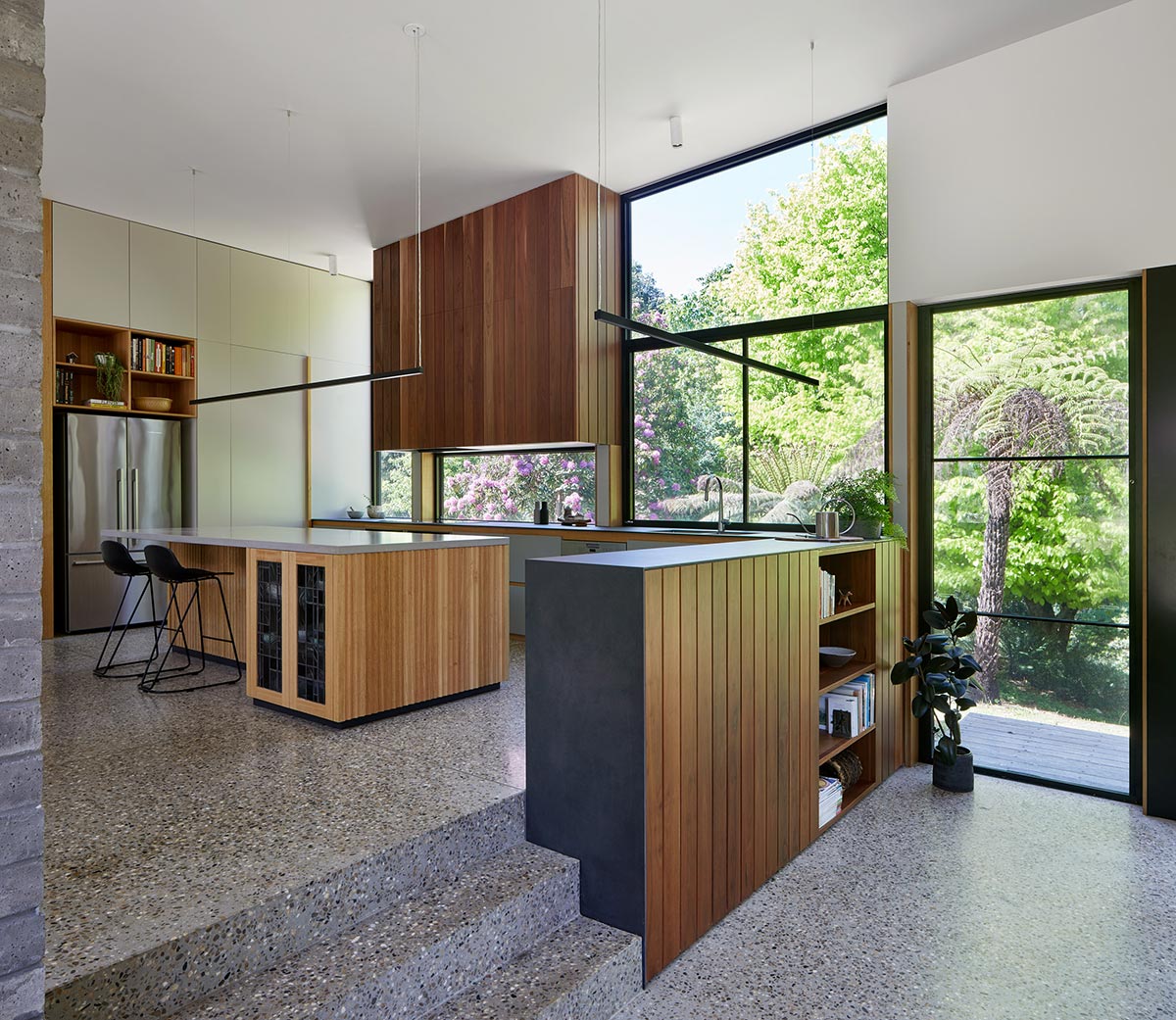
Upon entering the home, the interior features an eclectic mix of traditional and contemporary design elements that are combined to form a timeless aesthetic. The natural and earthy colour palette offers great flexibility and allows for a smooth transition from one room to the next, which creates a sensible and sophisticated aesthetic throughout. There was a focus on the selection of environmentally sustainable materials and a material palette that was simple, robust and sympathetic to the home’s natural surrounds.
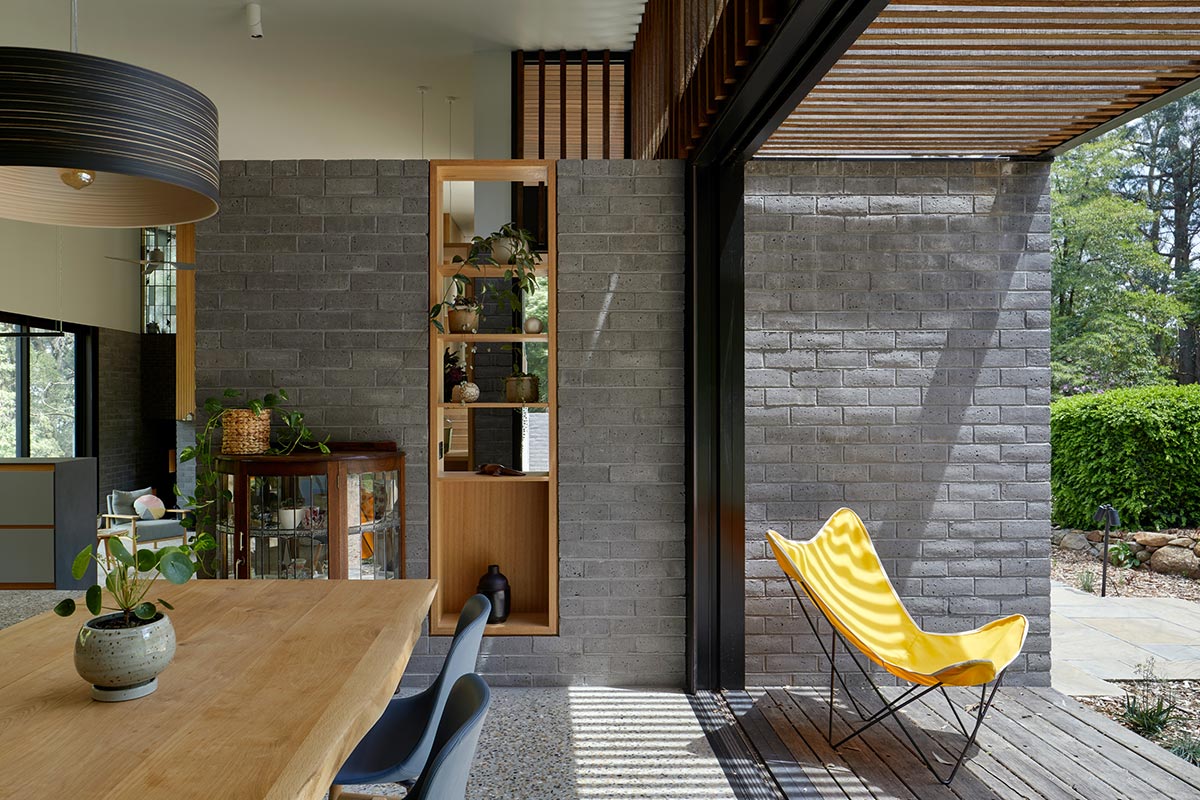

“Combined with 60 solar panels on the roof, the home is not just comfortable, but low-energy. The couple estimate their yearly power bill will be around $300!” – BENT Architecture
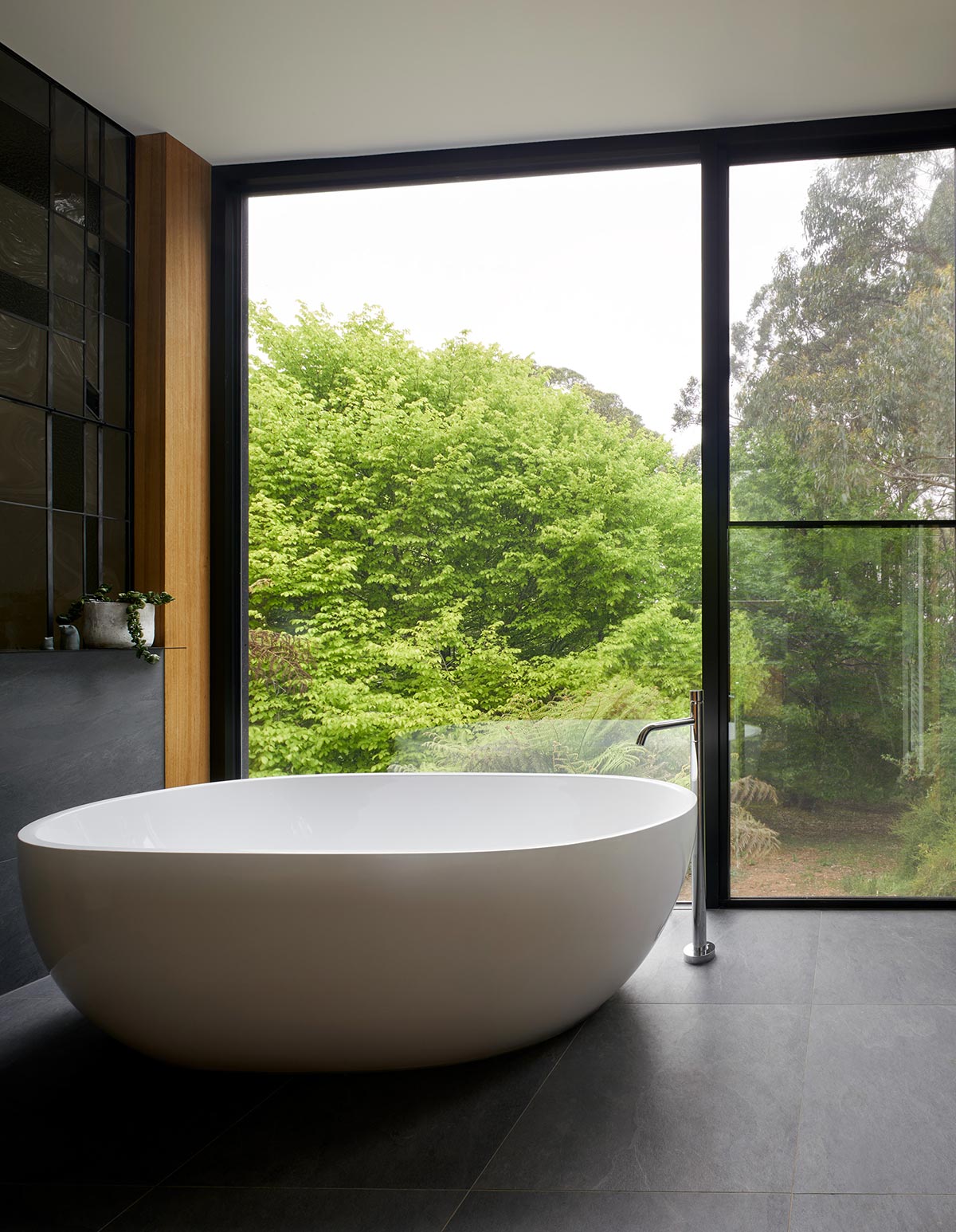


Designed for vets and keen gardeners, Matt and Leanne, the home brings the outdoors in and means their daily lives are immersed in greenery. Whether it’s getting out in the garden, feeling connected to nature even when inside, or just sitting back and enjoying a slower pace of living, Olinda House makes it a joy.
House Project: Olinda House
Architect: BENT Architecture
Location: Melbourne, Australia
Type: Renovation
Photographer: Tajana Plitt



