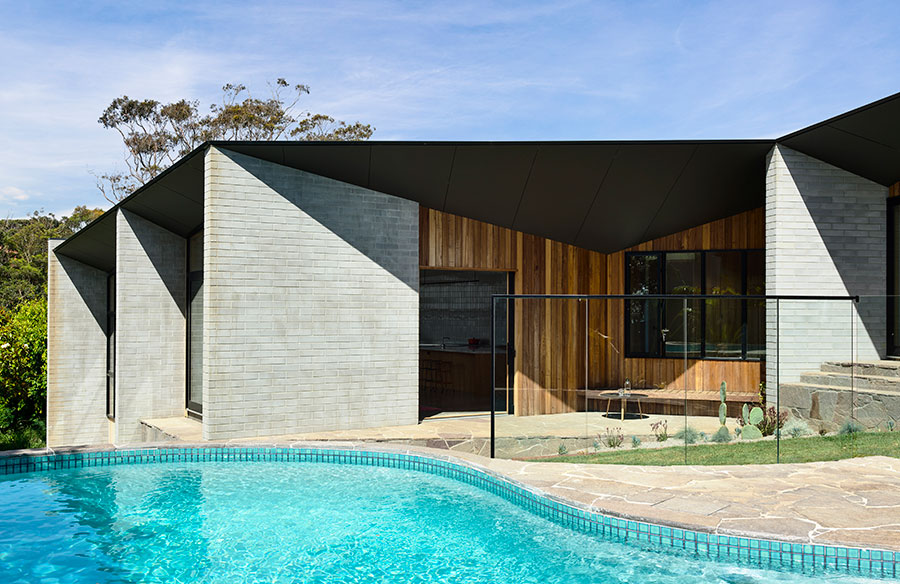Mt Eliza House is three hundred metres from the beach and an hour from Melbourne city. The owners were invested in creating a life for their family that was connected to the beach and bush while maintaining established connections to the city. Designed by MRTN Architecture, Mt Eliza House is part beach house part suburban home – the aim was to create a hybrid of the two combining easy inside-outside living with homely functionality.
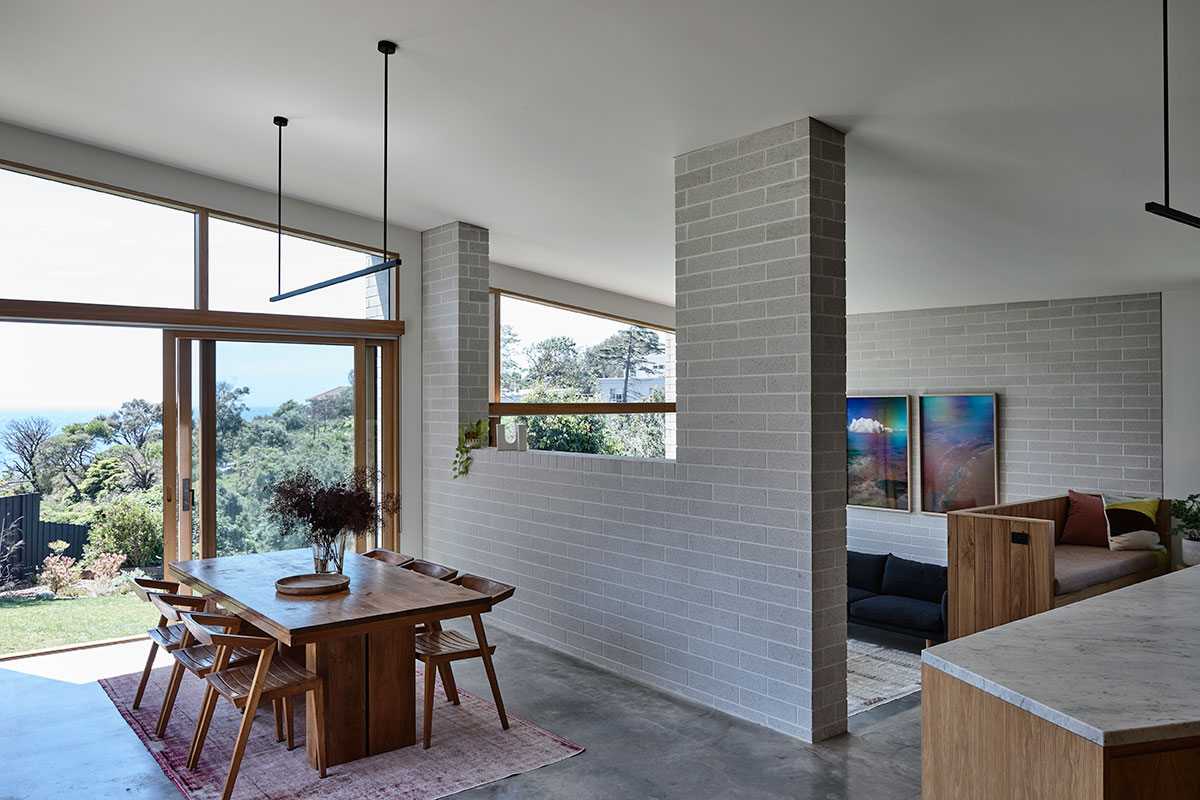
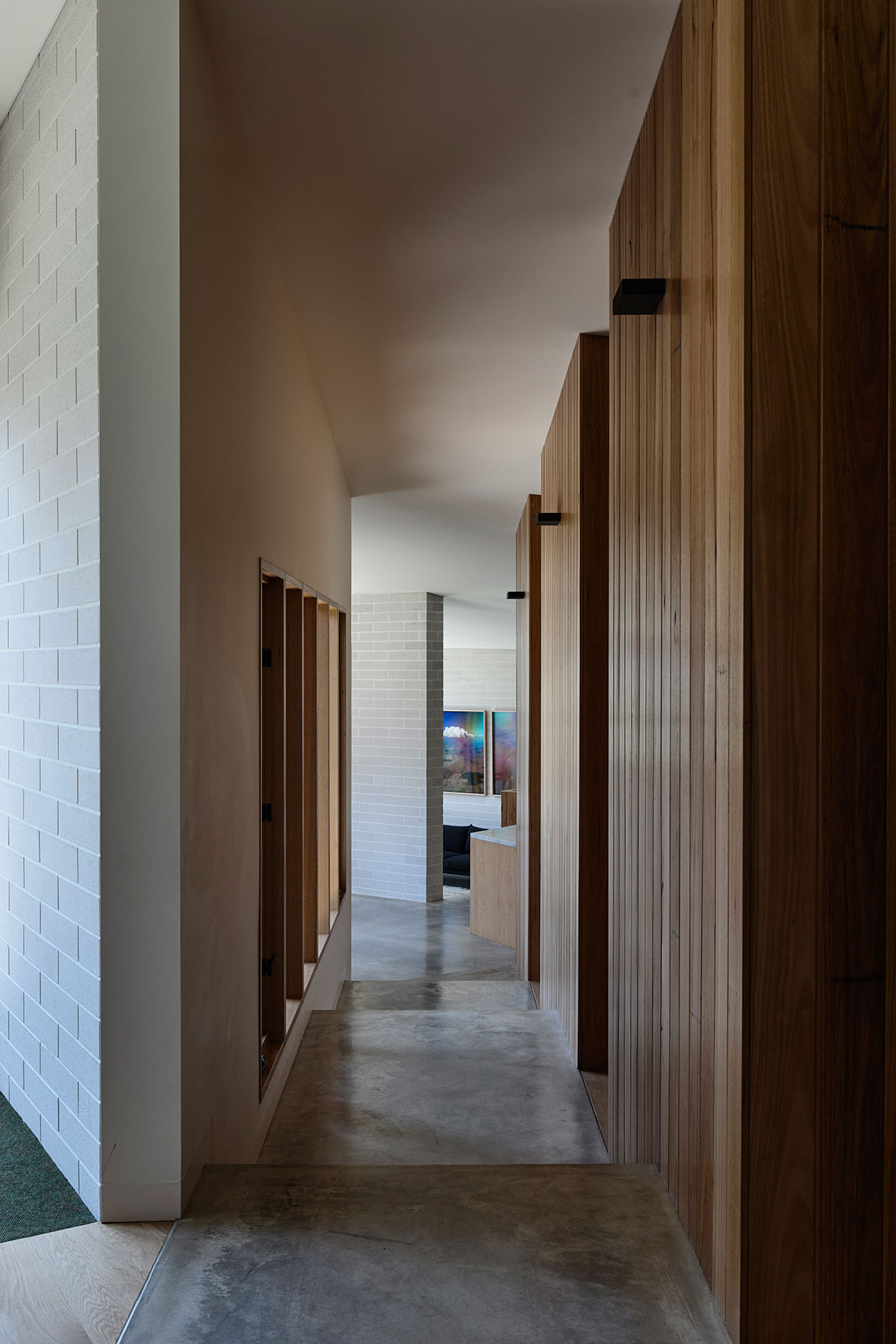
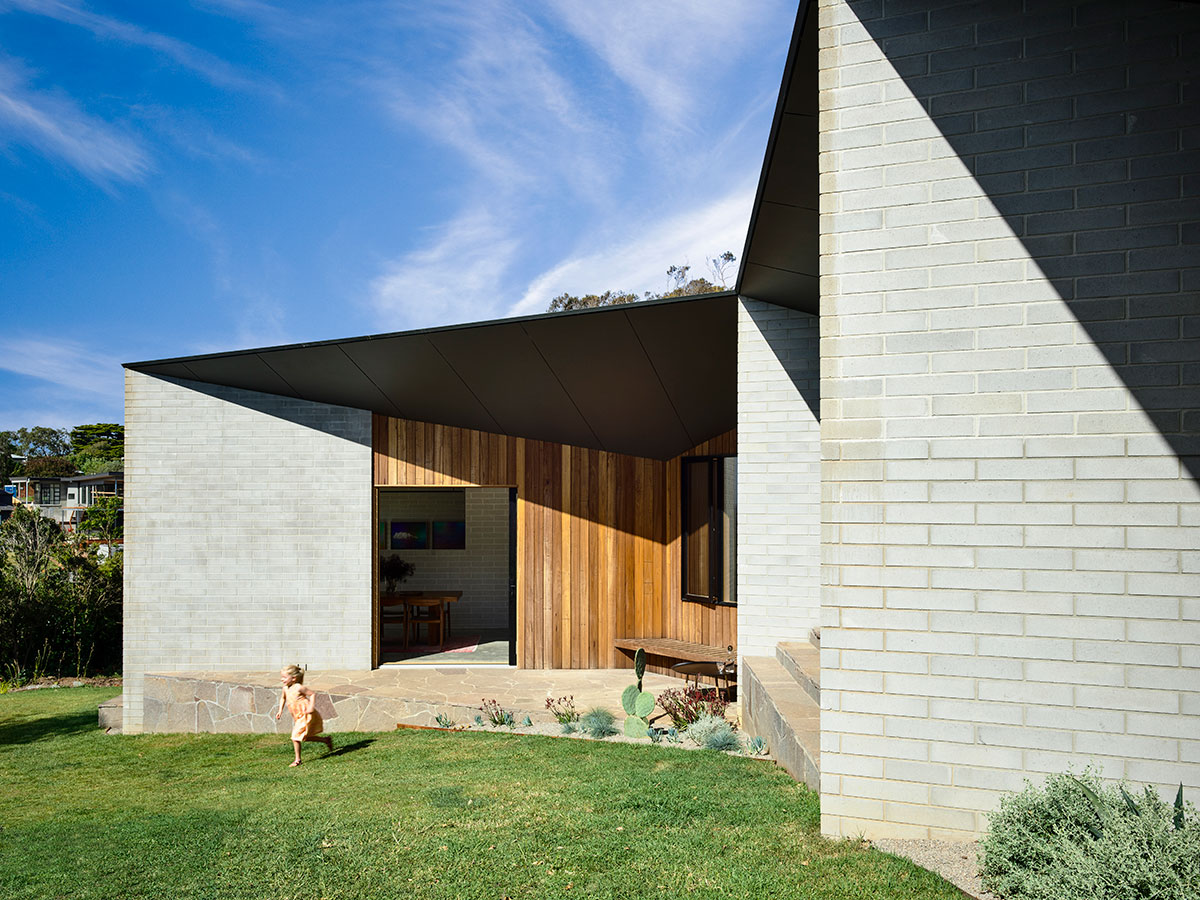 The site borders the Earimil Creek Reserve overlooking the Ranelagh Estate, the front third of the site gently slopes to the east and has north-facing views of the city and Port Phillip Bay. The bottom two-thirds of the site is separated by a cliff to the east of the house leading down to the Earimil Creek at the bottom. The location and orientation of the site meant that north-facing bay and city views were possible, a unique vantage point of Port Phillip Bay not found elsewhere.
The site borders the Earimil Creek Reserve overlooking the Ranelagh Estate, the front third of the site gently slopes to the east and has north-facing views of the city and Port Phillip Bay. The bottom two-thirds of the site is separated by a cliff to the east of the house leading down to the Earimil Creek at the bottom. The location and orientation of the site meant that north-facing bay and city views were possible, a unique vantage point of Port Phillip Bay not found elsewhere.
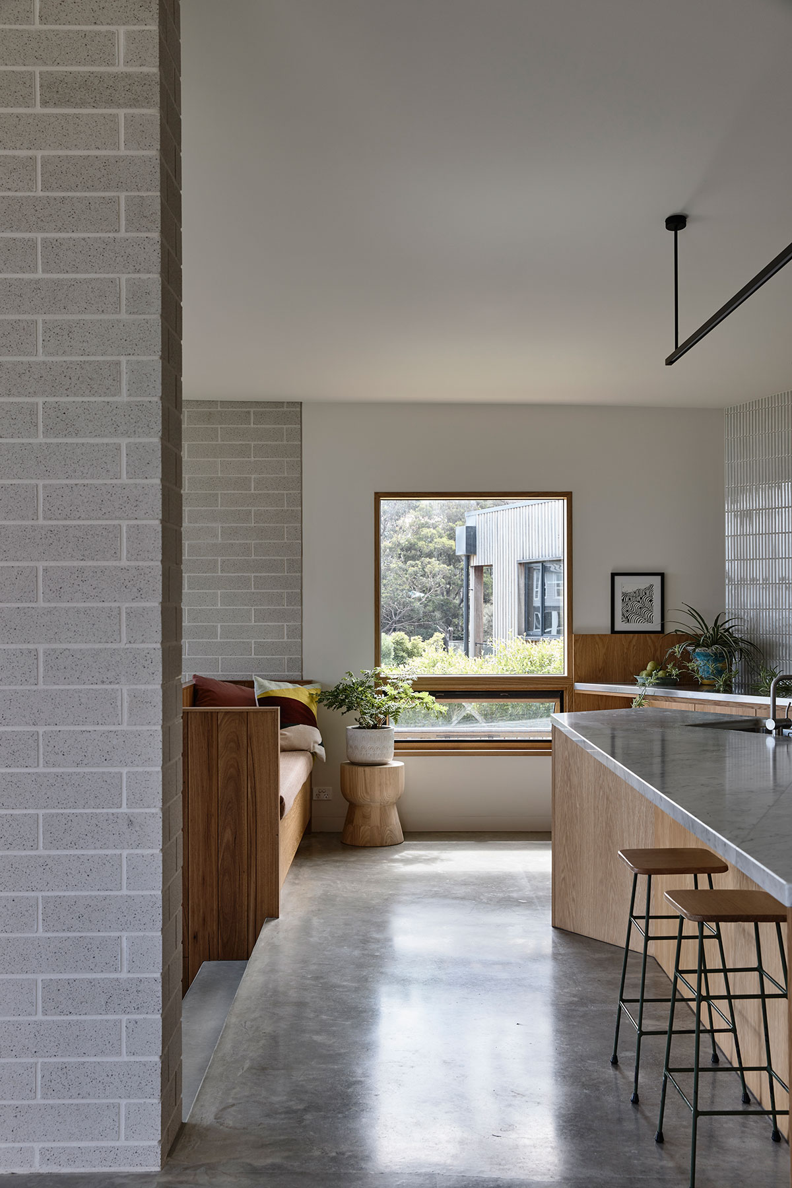
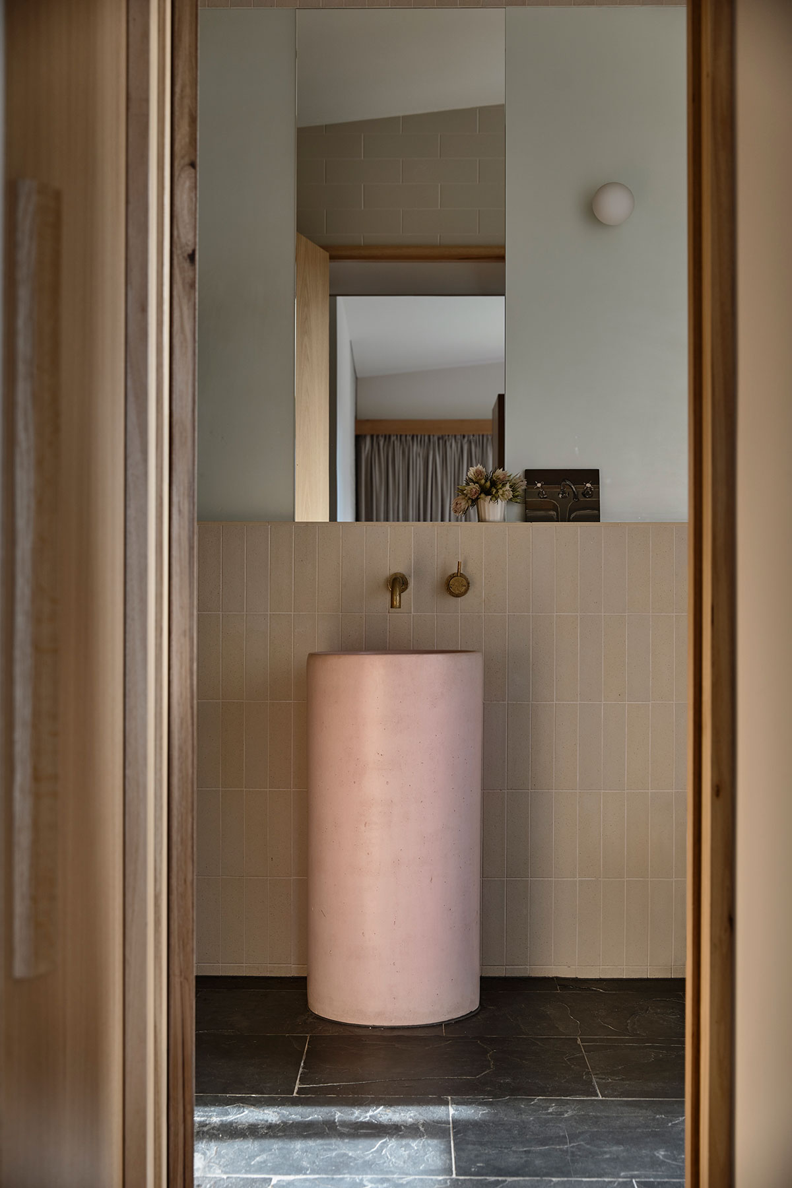
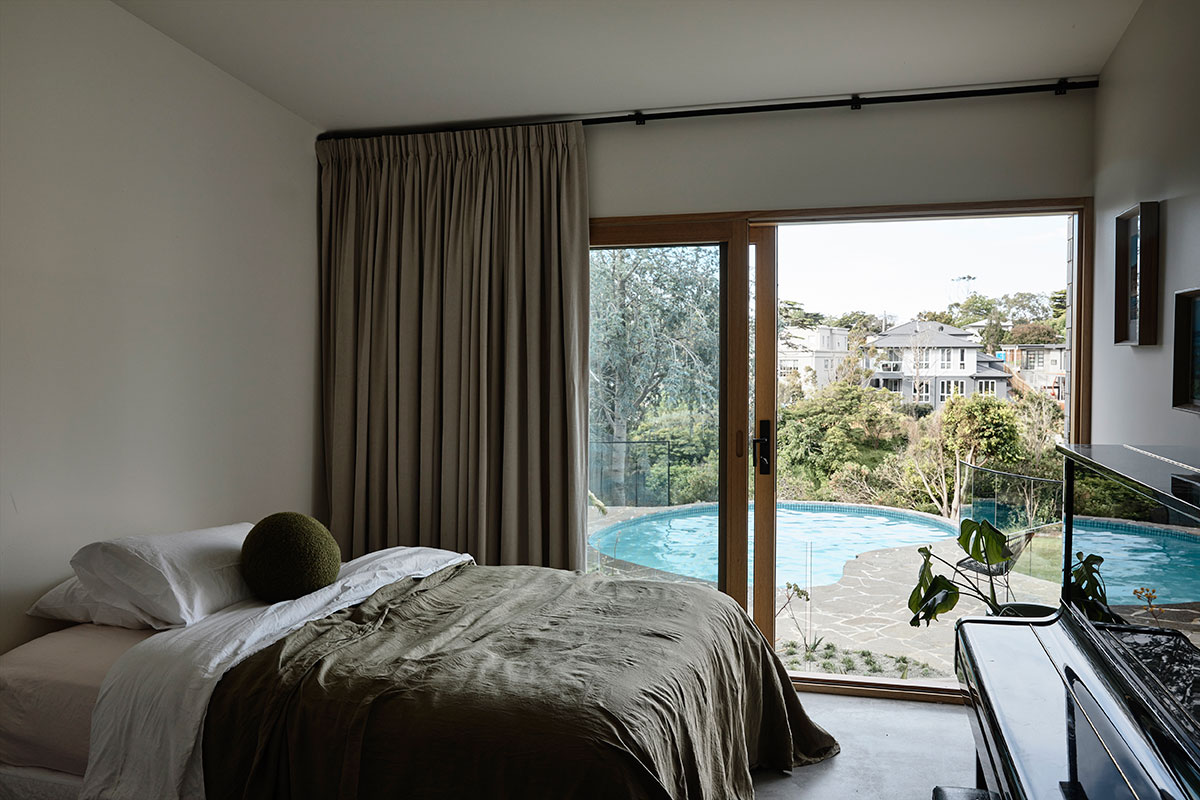
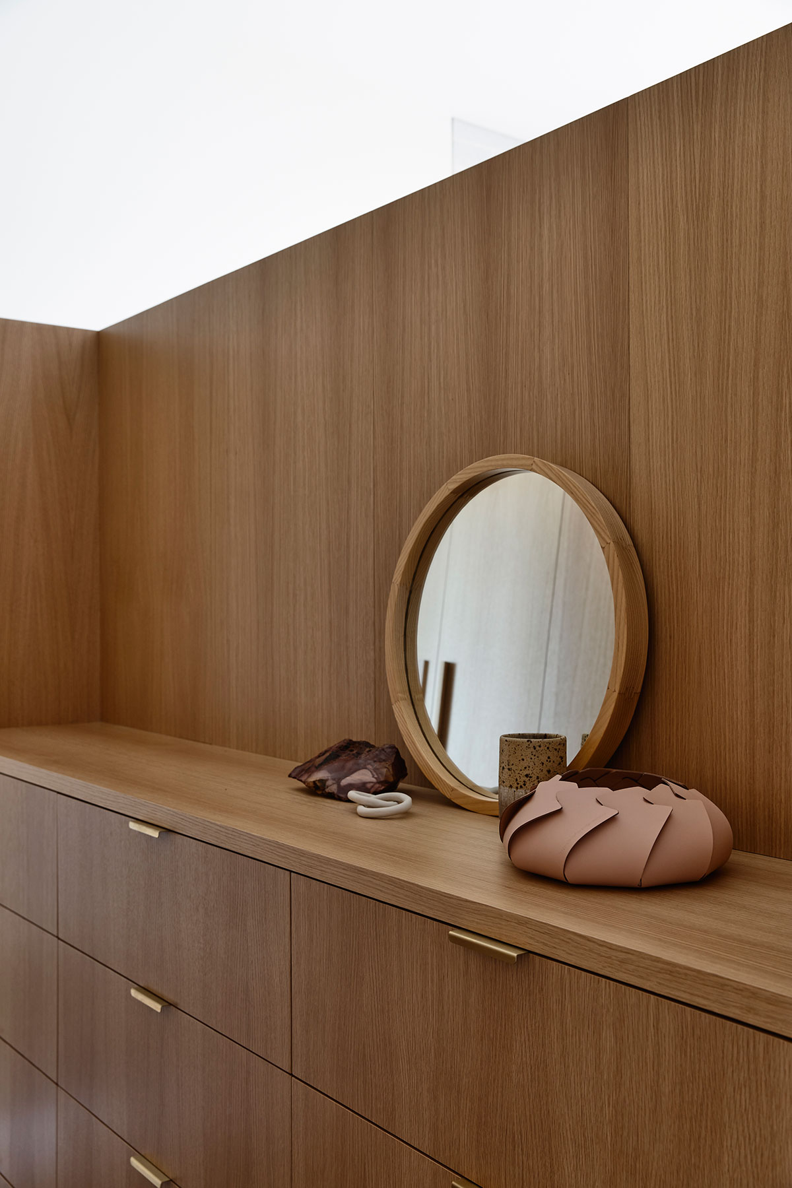 The clients have a keen interest in Scandinavian mid-century architecture and design which provided direction for the design and materiality of the home. During the early design phases, reference was also made to significant earlier examples of Australian designs that shared similar sensibilities for their connection to site and material palette, namely McGlashan and Everist ‘Fern Tree House’ 1969 and Harry Sidler’s Gissing House’ 1972.
The clients have a keen interest in Scandinavian mid-century architecture and design which provided direction for the design and materiality of the home. During the early design phases, reference was also made to significant earlier examples of Australian designs that shared similar sensibilities for their connection to site and material palette, namely McGlashan and Everist ‘Fern Tree House’ 1969 and Harry Sidler’s Gissing House’ 1972.
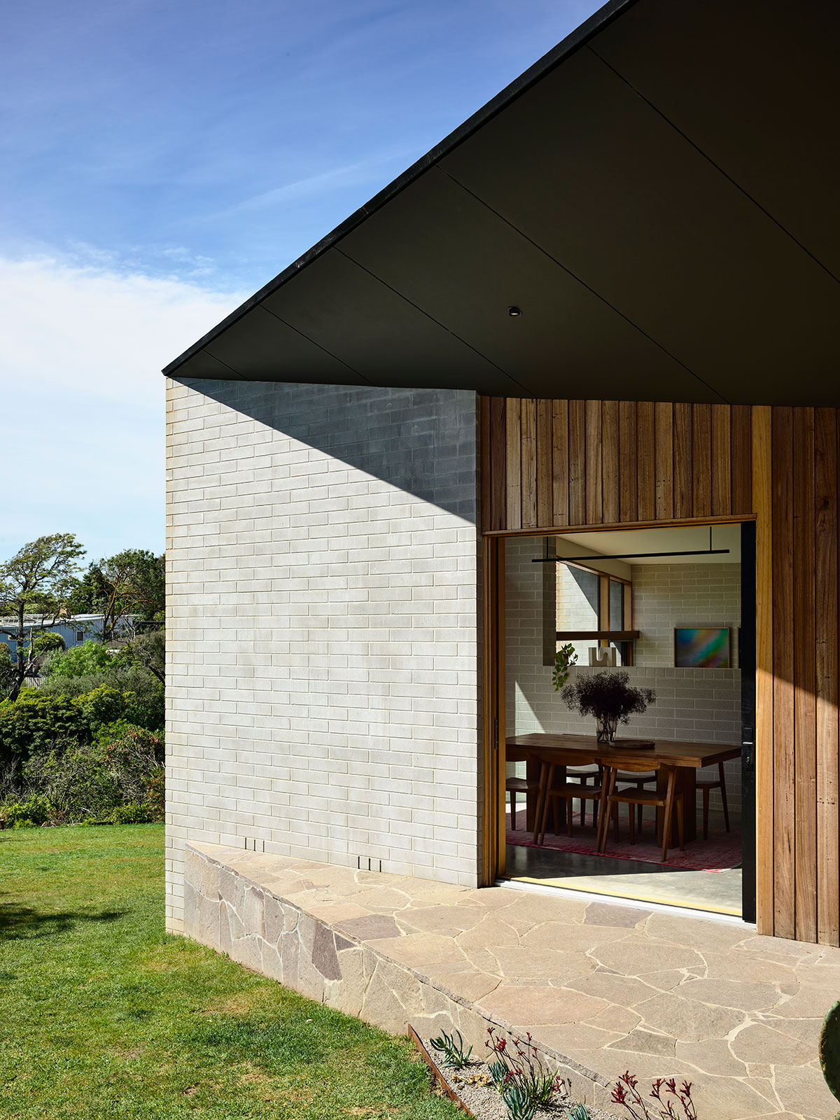
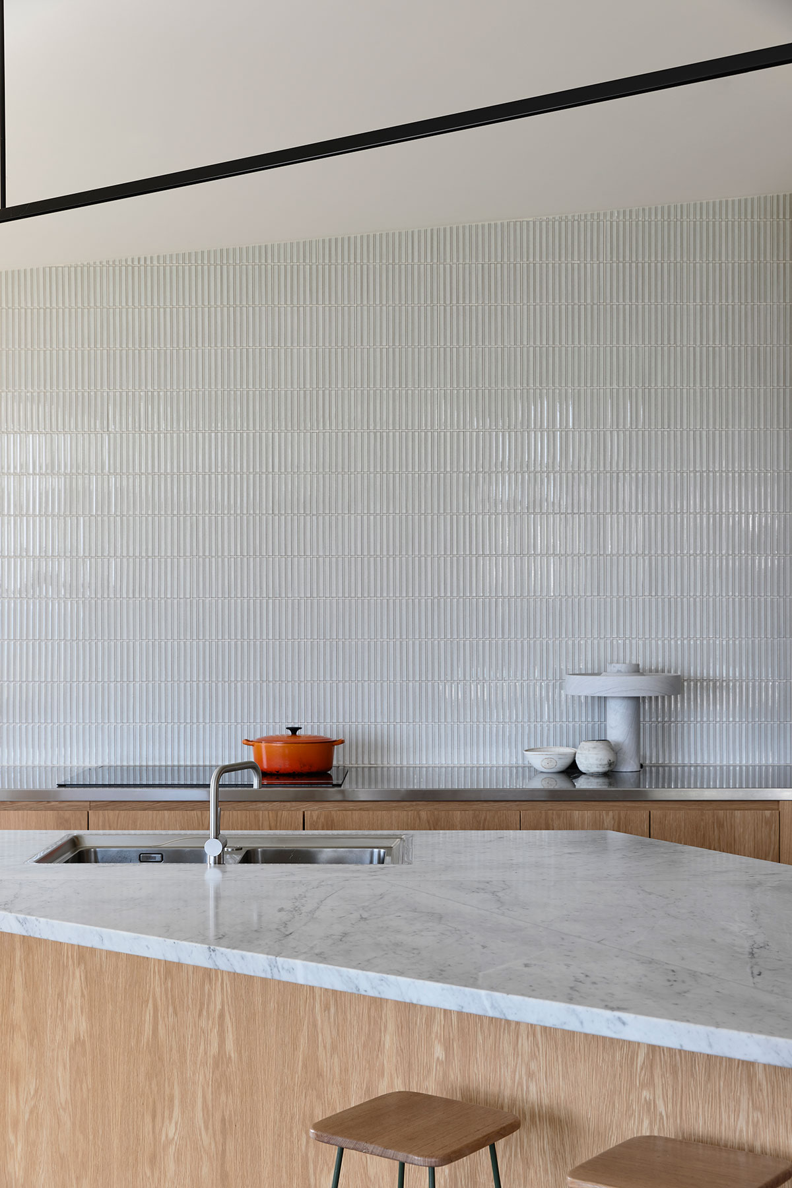
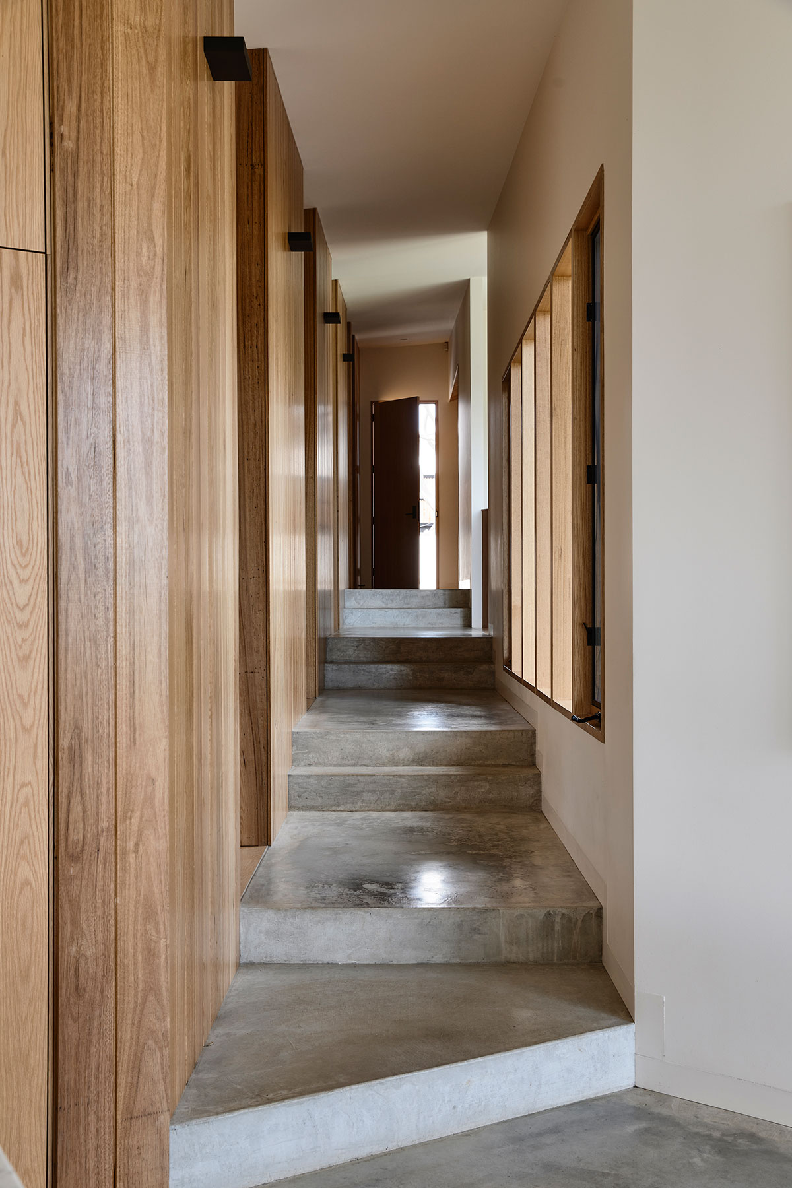
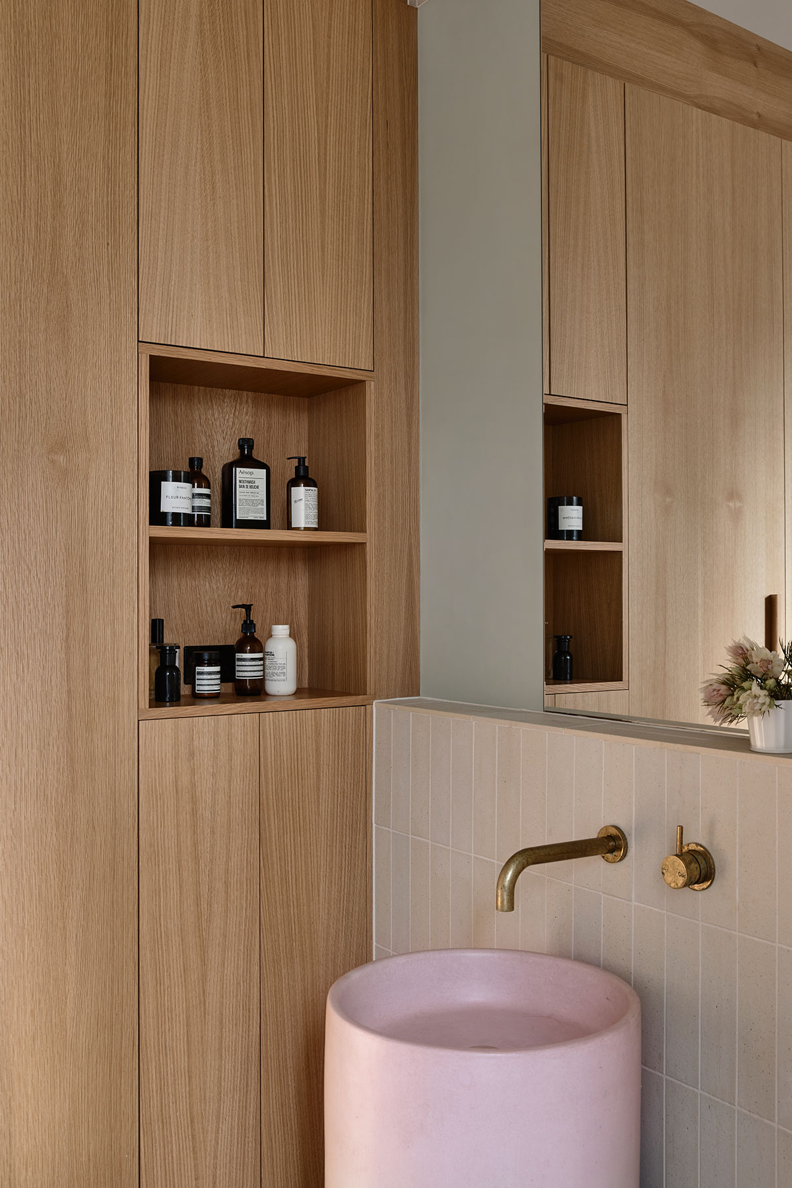 The home follows the contour of the site stepping down from the entry to the lower living level at the far end. Changes in level are defined by concrete blockwork blade walls which run from outside to inside and frame views of surrounding bush and water views of the bay. The roof is conceived as a taut black plane that is draped over the blade walls, combining and contrasting the tent-like qualities of roof with cave-like attributes of the masonry blade walls. The extension of the walls and coverage of the soffit are carefully laid out to provide shading from summer sun to the north-facing glazing.
The home follows the contour of the site stepping down from the entry to the lower living level at the far end. Changes in level are defined by concrete blockwork blade walls which run from outside to inside and frame views of surrounding bush and water views of the bay. The roof is conceived as a taut black plane that is draped over the blade walls, combining and contrasting the tent-like qualities of roof with cave-like attributes of the masonry blade walls. The extension of the walls and coverage of the soffit are carefully laid out to provide shading from summer sun to the north-facing glazing.
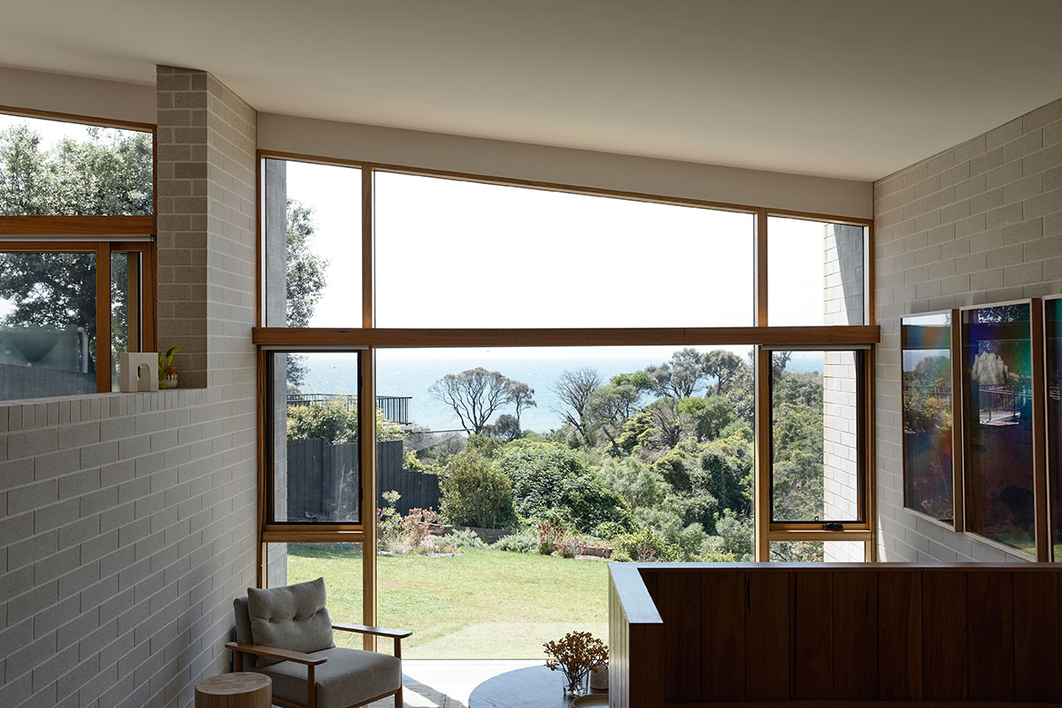
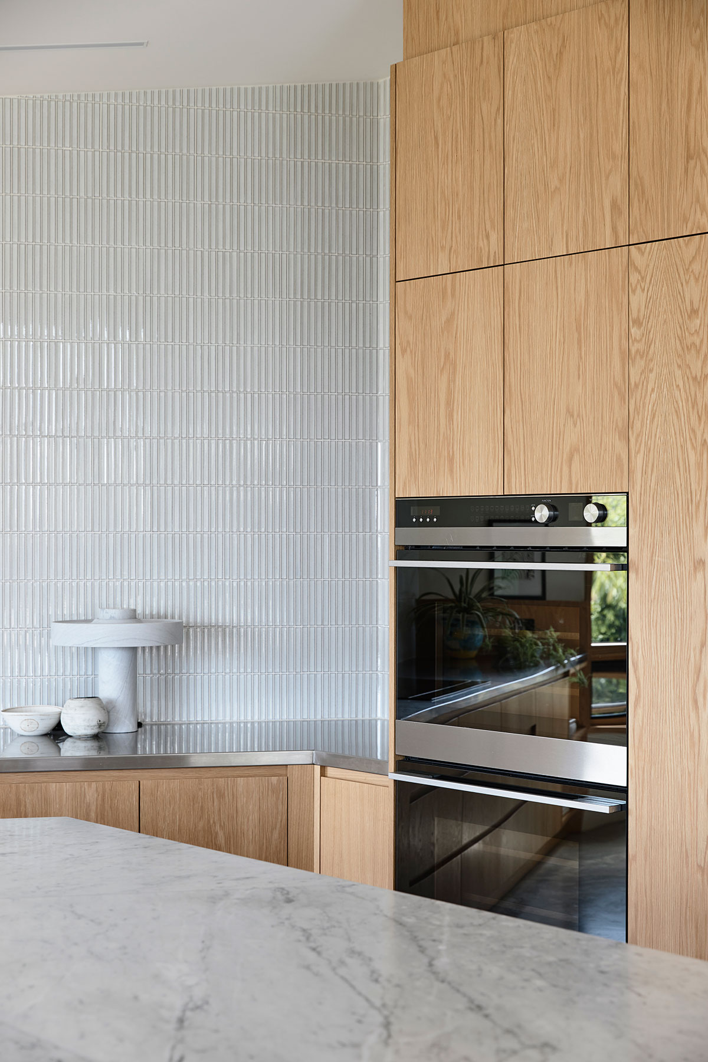
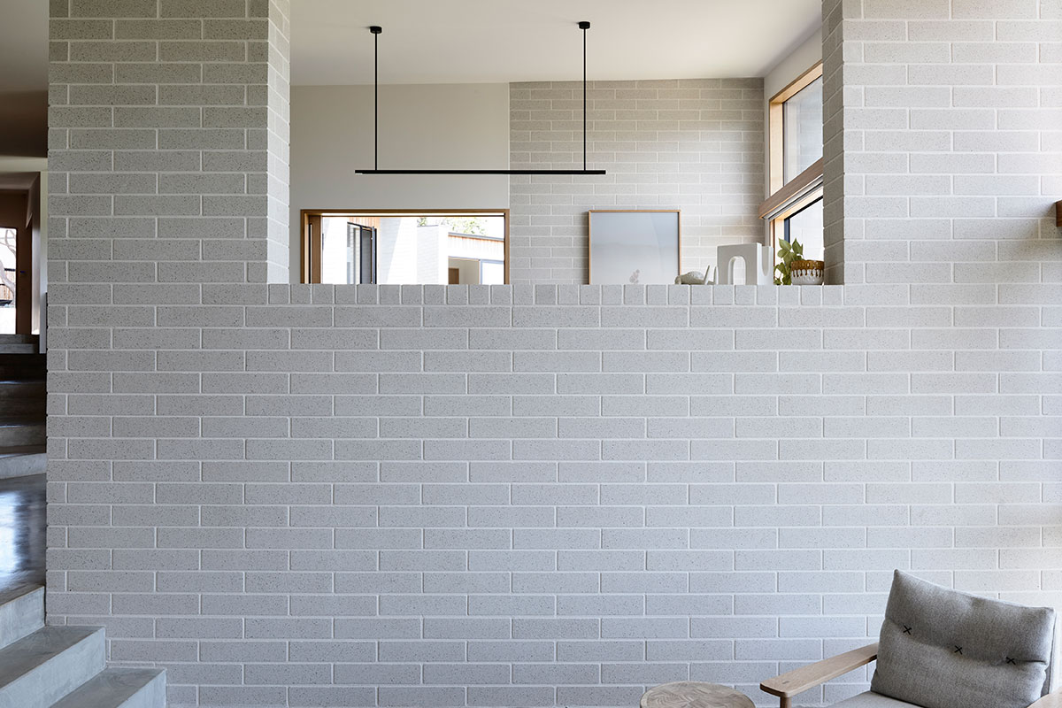
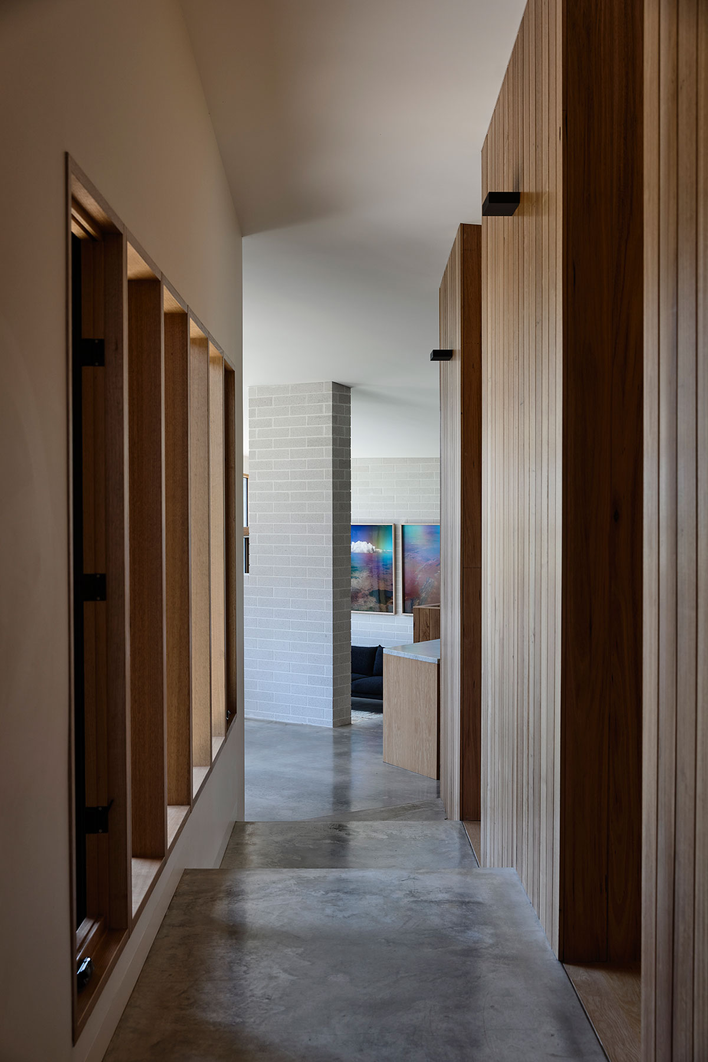
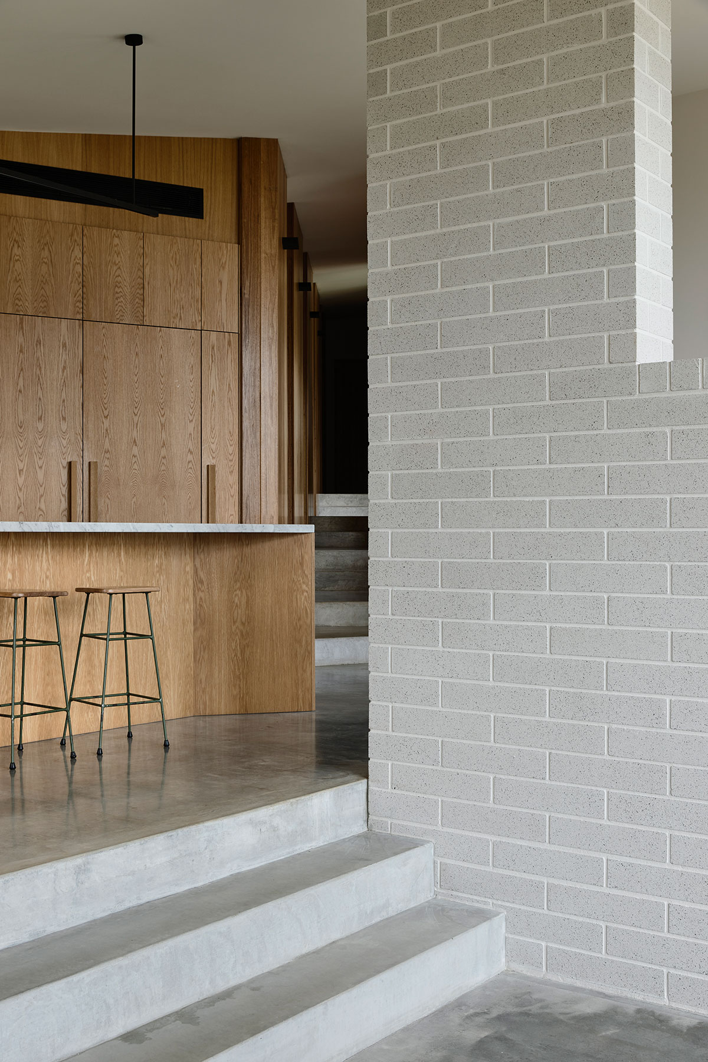 Internally the tectonic arrangement of a roof plane placed over blade-like wall is clearly legible, with the material palette kept to a minimum. Ceilings follow the pitch of the roof and the blockwork walls passing beyond glazed openings to the interiors. A timber-lined circulation spine leads down from the entry to the main living areas and is naturally lit by adjacent glazing without revealing views to the bay until you arrive in the heart of the house.
Internally the tectonic arrangement of a roof plane placed over blade-like wall is clearly legible, with the material palette kept to a minimum. Ceilings follow the pitch of the roof and the blockwork walls passing beyond glazed openings to the interiors. A timber-lined circulation spine leads down from the entry to the main living areas and is naturally lit by adjacent glazing without revealing views to the bay until you arrive in the heart of the house.
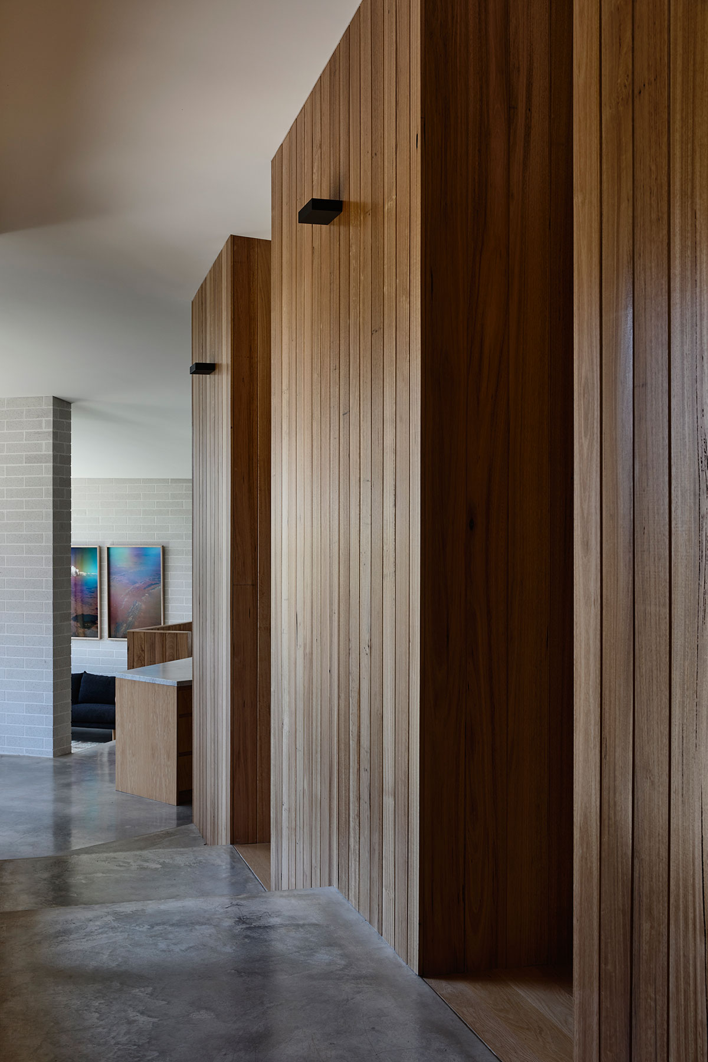
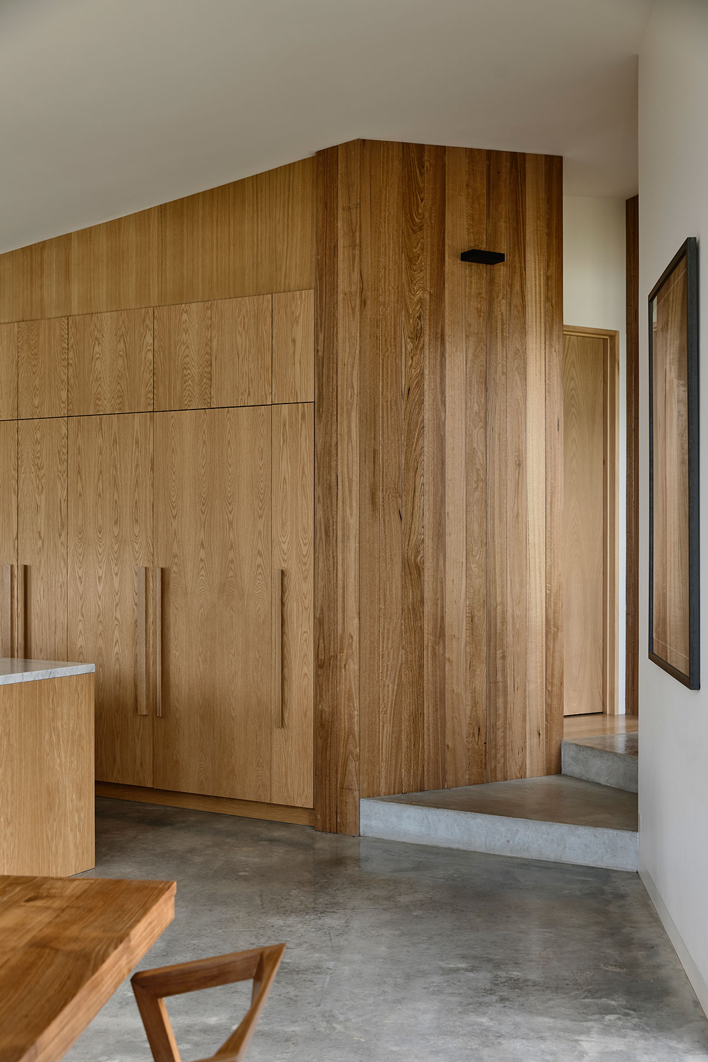
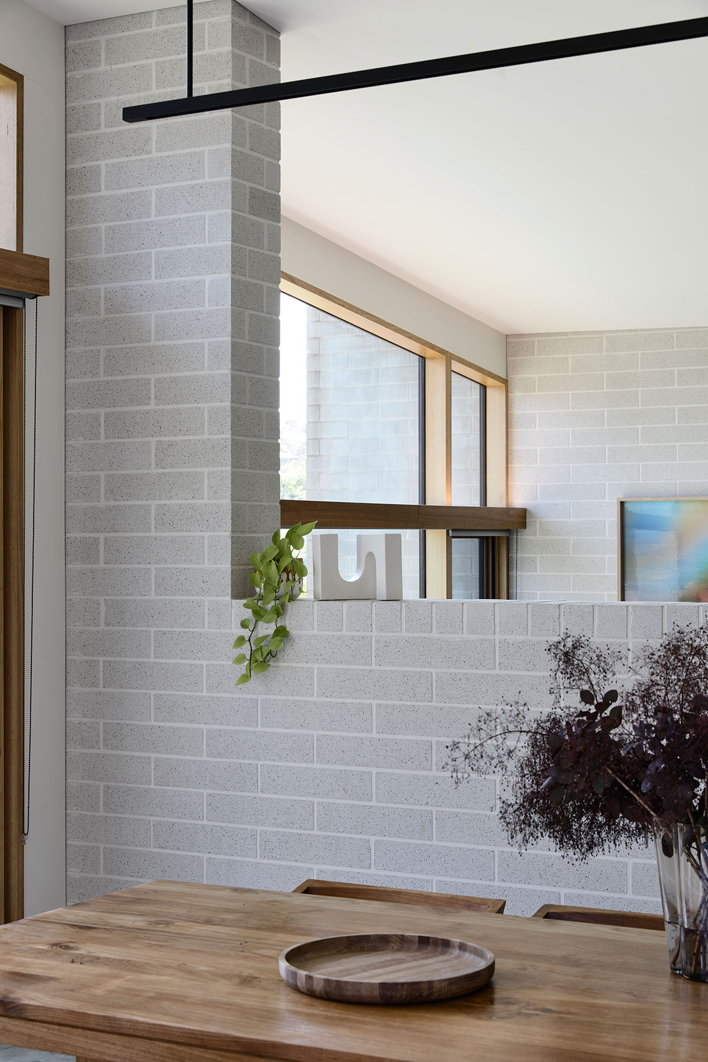
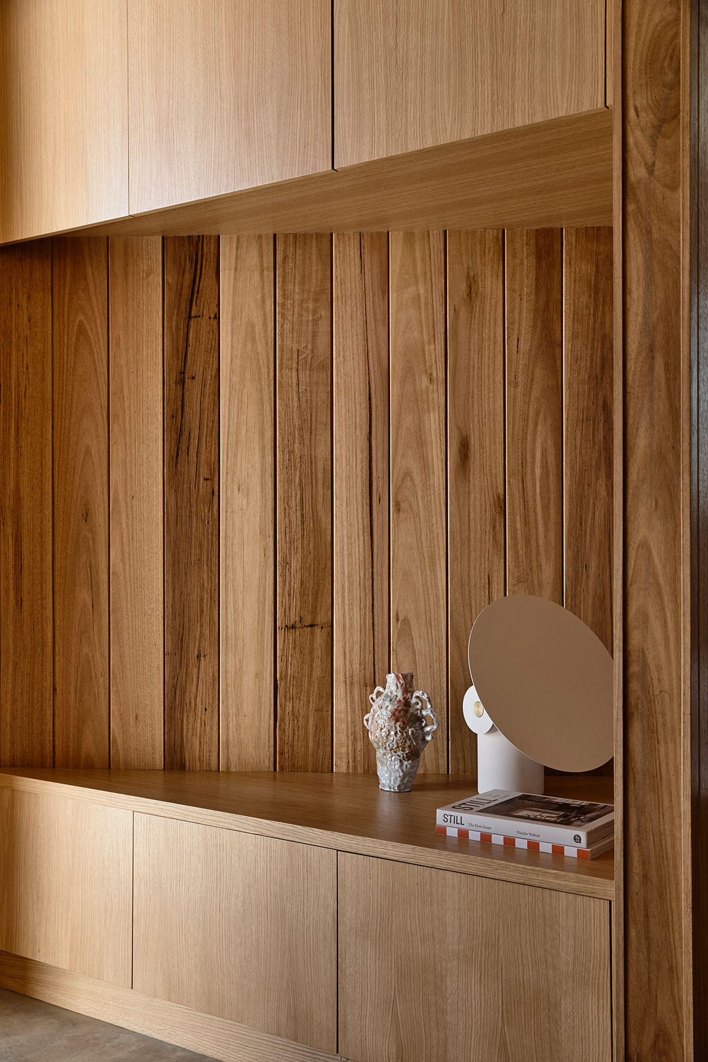
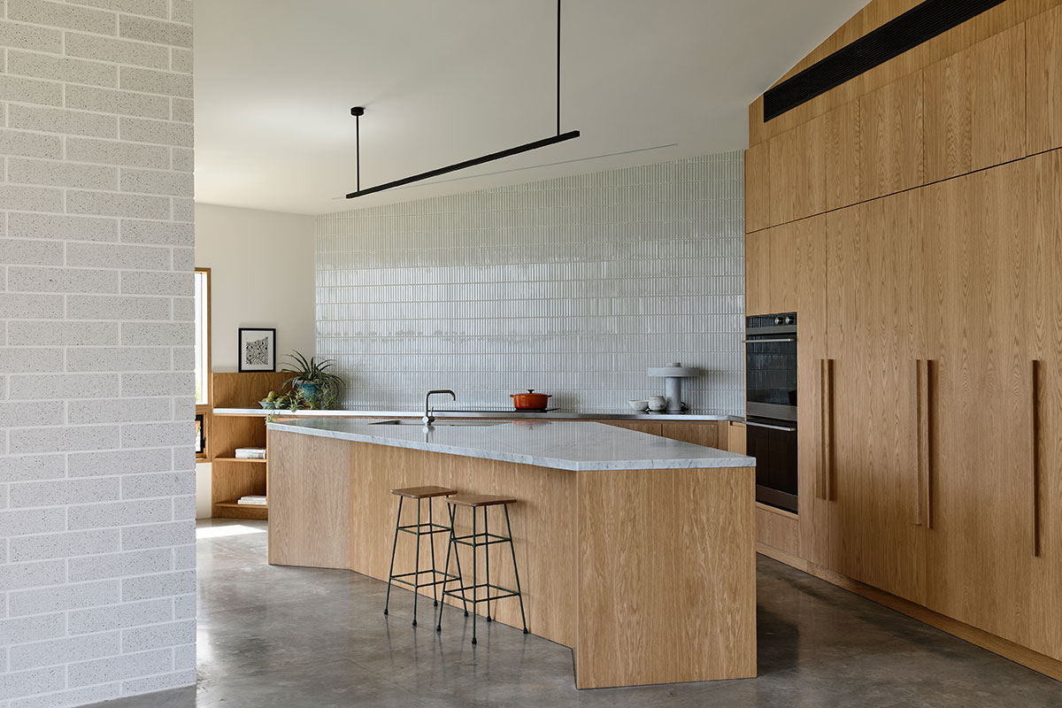 A fossil fuel-free home with all heating and cooking powered by electric heat pump technologies and highly energy-efficient appliances. Thermal mass to floor and walls, in-slab hydronic, ceiling fans and high-performance windows contribute to a comfortable, low energy use thermal environment.
A fossil fuel-free home with all heating and cooking powered by electric heat pump technologies and highly energy-efficient appliances. Thermal mass to floor and walls, in-slab hydronic, ceiling fans and high-performance windows contribute to a comfortable, low energy use thermal environment.
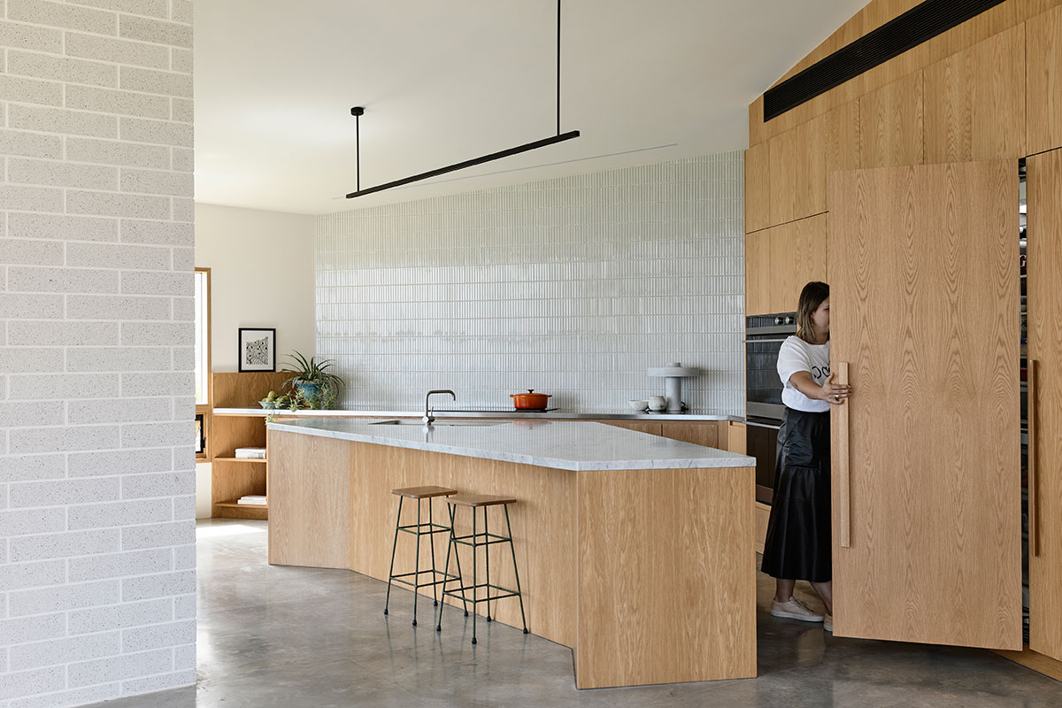
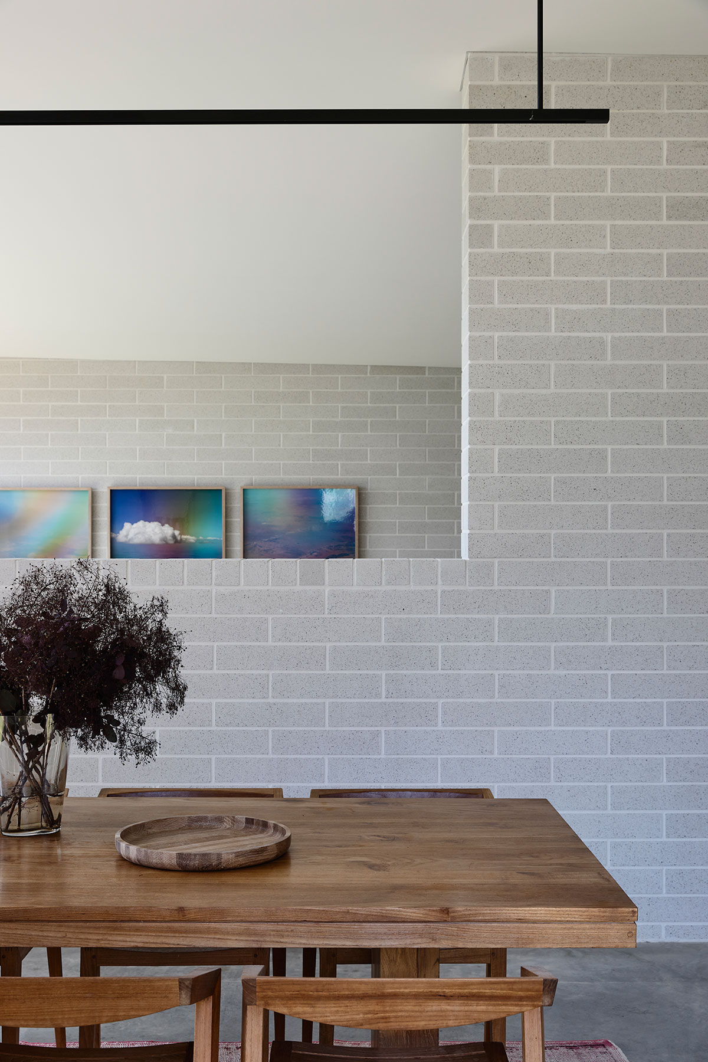
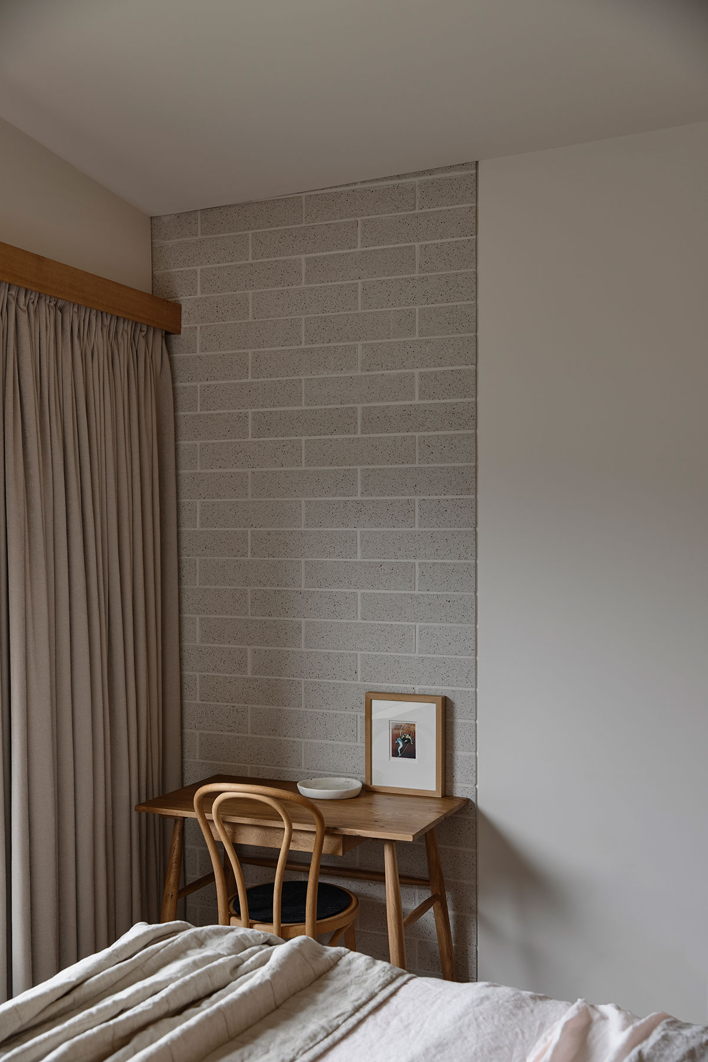
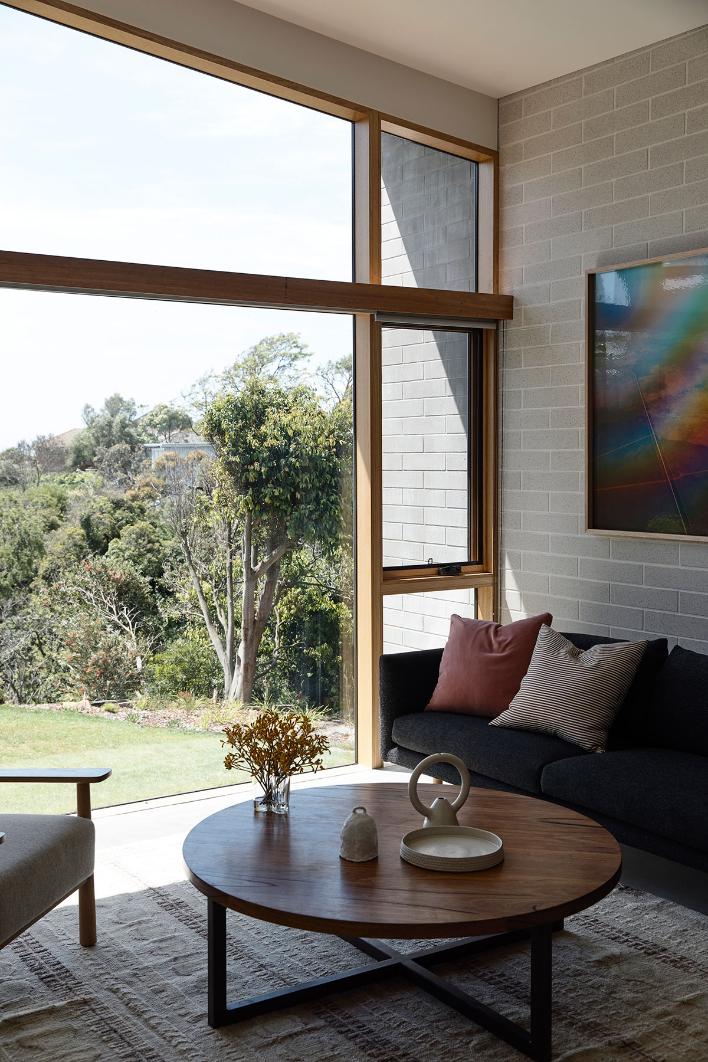
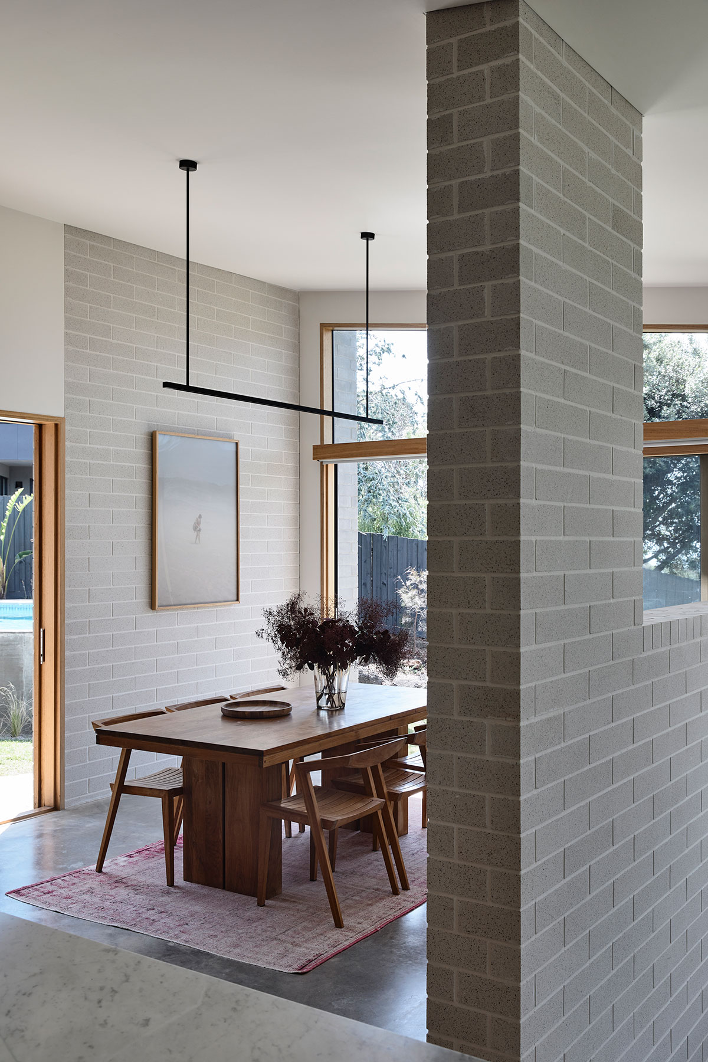 Design: MRTN Architecture
Design: MRTN Architecture
Photography: Derek Swalwell
Location: Mt Eliza / Mooro Katta



