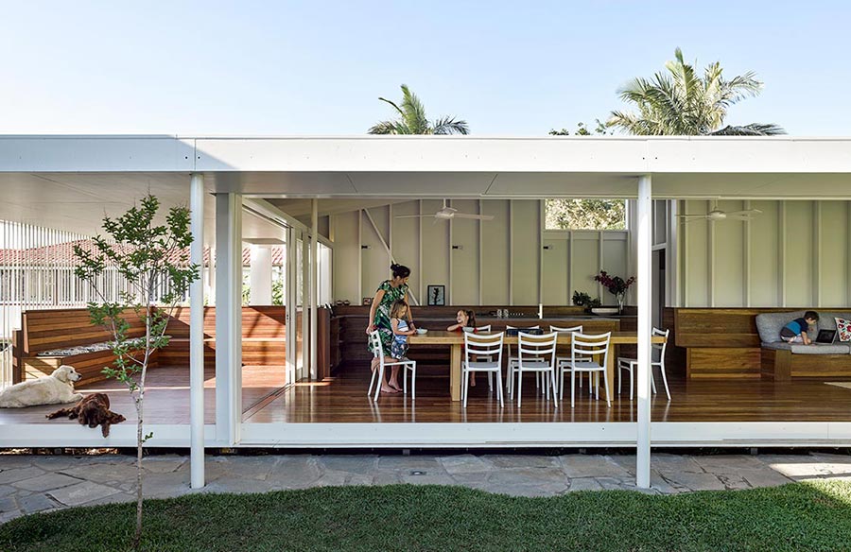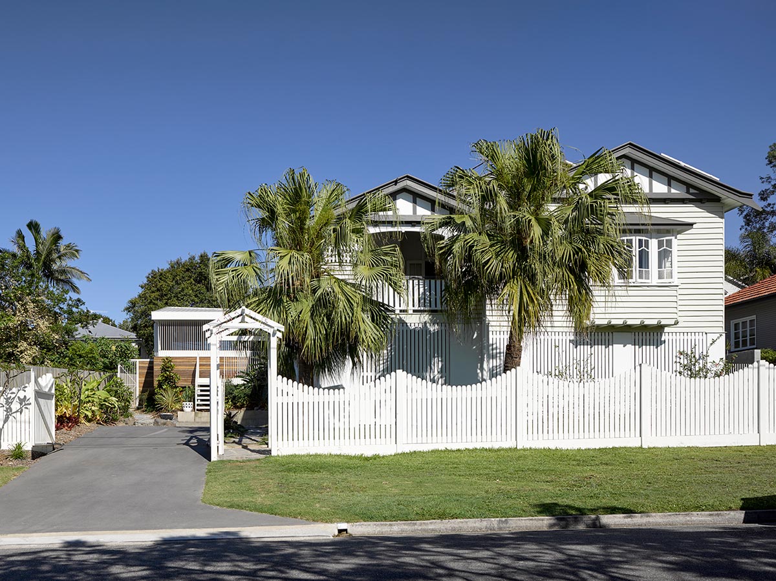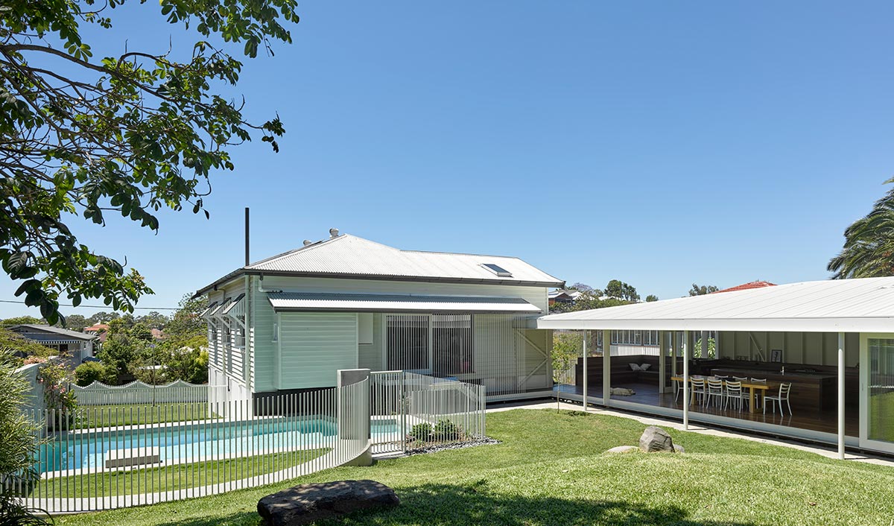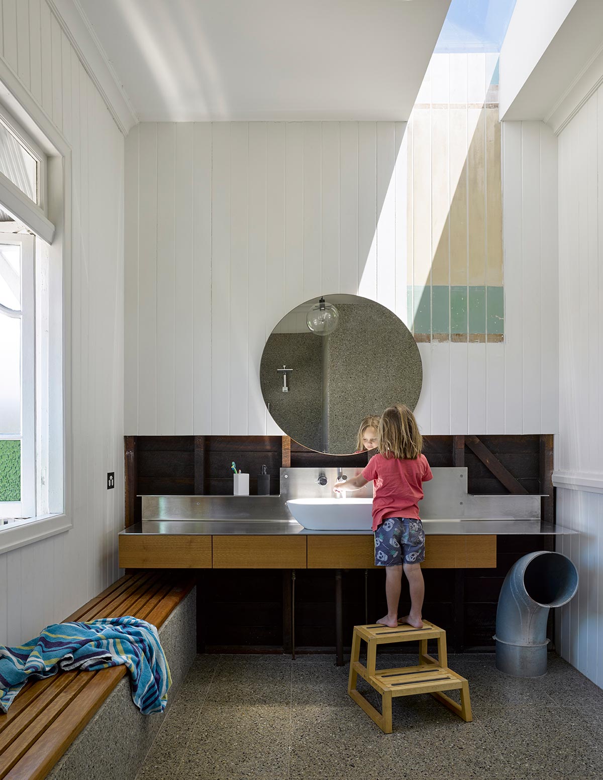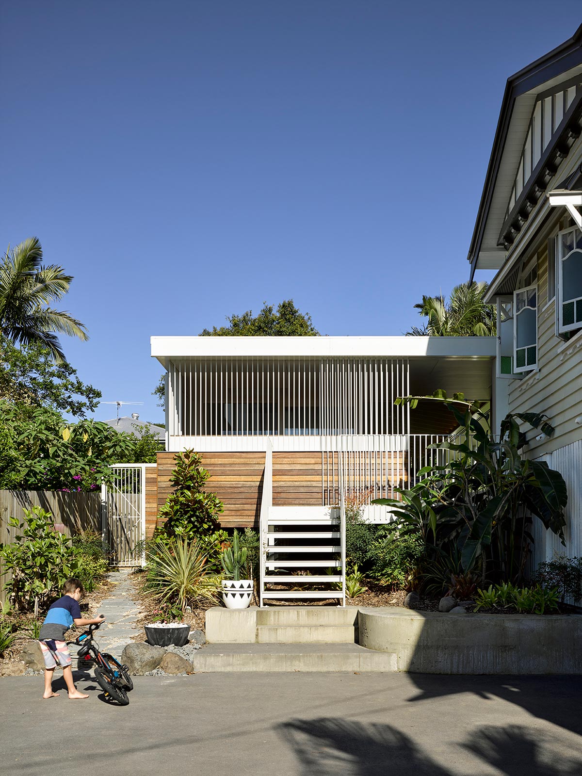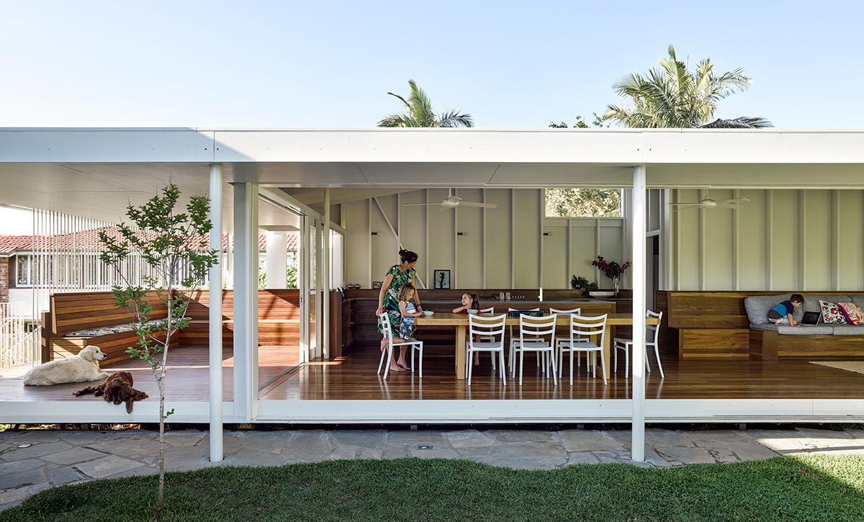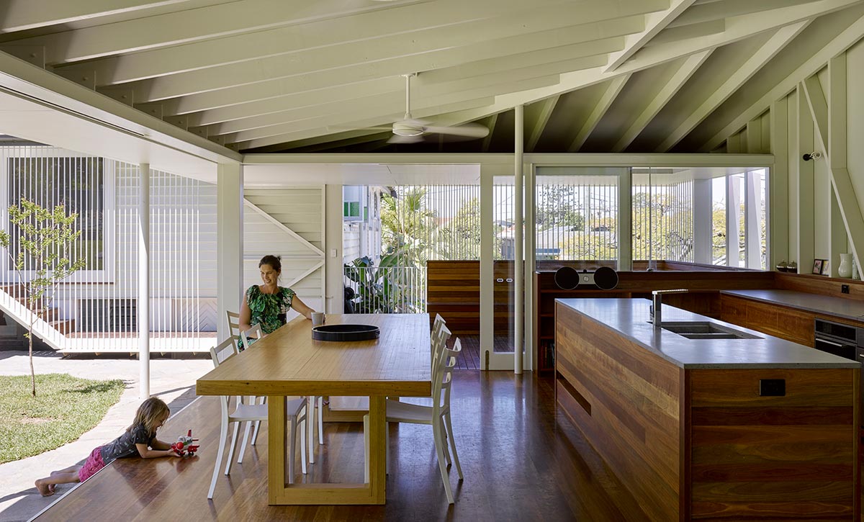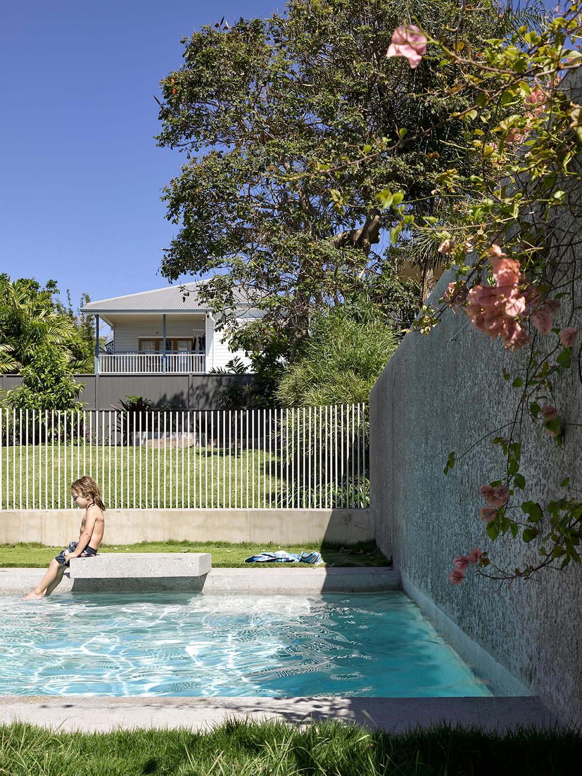This 1920s Queenslander is a beautiful reminder that some heritage homes can feel as though they haven’t aged a day. With a growing family, the residents have decided to build new functional spaces as a new form of embellishment to this timber-clad dwelling that has transcended generations.
Morningside Residence by Kieron Gait Architects takes on two stages of renovation. First are the two additional bathrooms for the family and the second, the garden pavilion that has inevitably bewildered the judges in the 2018 Houses Awards as Morningside Residence is a finalist in the House Alteration and Addition over 200 square metres category.
Let’s take a quick trip down memory lane and see how old meets new in this quaint family home.
First thing’s first! The bathrooms. The design was an on-site process as it has systematically evolved as a reaction to what the builder has revealed. Structure, volume, and intricate house details proved to have done all the work to keep this home intact throughout the years and the only thing needed were delicate insertions to the structure, making sure doesn’t lose its over-all appeal. However, further excavation revealed that rot and termite damaged some bottom parts in the bathroom that instantly presented an opportunity to reveal more structure beneath it. The builders and the guys at Kieron Gait were no fans of any band-aid solution to they went with the plan of removing damaged wood entirely and keep the healthy hardwood intact, if not exposed.
Layers of existing paint were kept and exposed partly as an imminent display of character. A discreet skylight opens just above, providing a rich source of natural light throughout the day.
Second on the list is the garden pavilion. While Morningside’s 1920s appeal contributes greatly to its charm, the house itself is set high and divorced from the garden below. This good’ol Queenslander serves a retreat home with its sense of familiarity and privacy. Bedrooms and TV craft room are within the main house while kitchen, dining, and living spaces are out on the southern edge of the garden.
The pavilion is a connected yet open deck that links additional functional spaces altogether while creating a harmonious relationship with the outside environment. It was constructed from Painted LVL with insulated sandwich panel as cladding with the rest of the joints all covered in timber. Steel screens ensure security while allowing more ventilation to seep through the gaps.
Needless to say, the addition of the pavilion provides more floor area that the family can enjoy at any occasion. Al fresco lunch and dinner style are definitely on the daily!
The garden setting is made more child-friendly with subtle timber structures that add to the domestic vibes, along with the pivoting wooden window panels that direct more air to come in, making the entire structure a cool and calm place to lounge at any time of the day.
Morningside Residence is a true manifestation of a heritage home that can be both enjoyed by adults and kids alike with its recent renovation efforts, bringing more warmth to the delightful structure that stood the test of time.
When we think of long hot summer days when the adults are by the kitchen making ice candy pops and kids busy playing or swimming in the pool, this house definitely comes to mind.
Build by L J Home Builders Pty Ltd, Photography by Christopher Frederick Jones.



