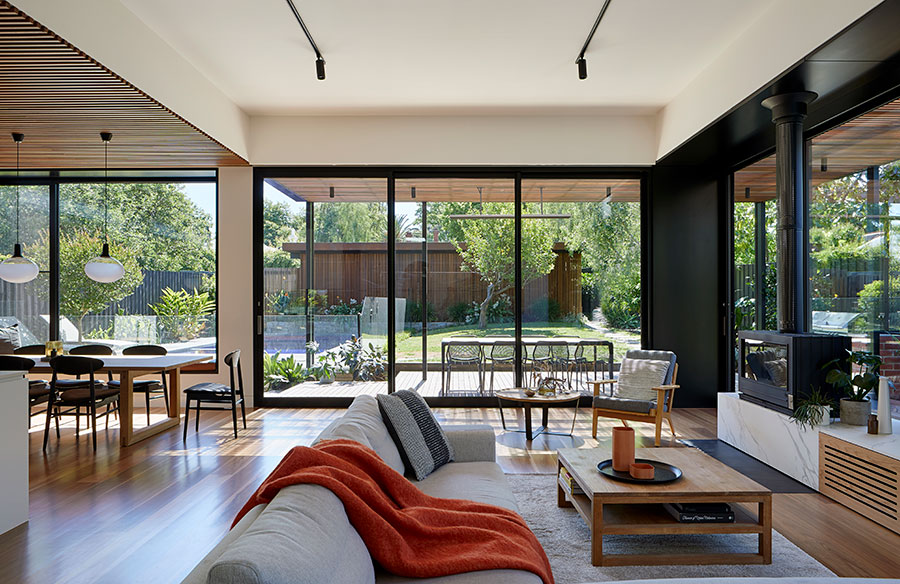Located in the beautiful, leafy suburb of Camberwell, the Moor House designed by Kuzman Architecture is a restoration of a heritage home which aims to create a new spacious light-filled living wing that married heritage features with contemporary detailing and created visual and physical connections between inside and outside. Shall we go inside?
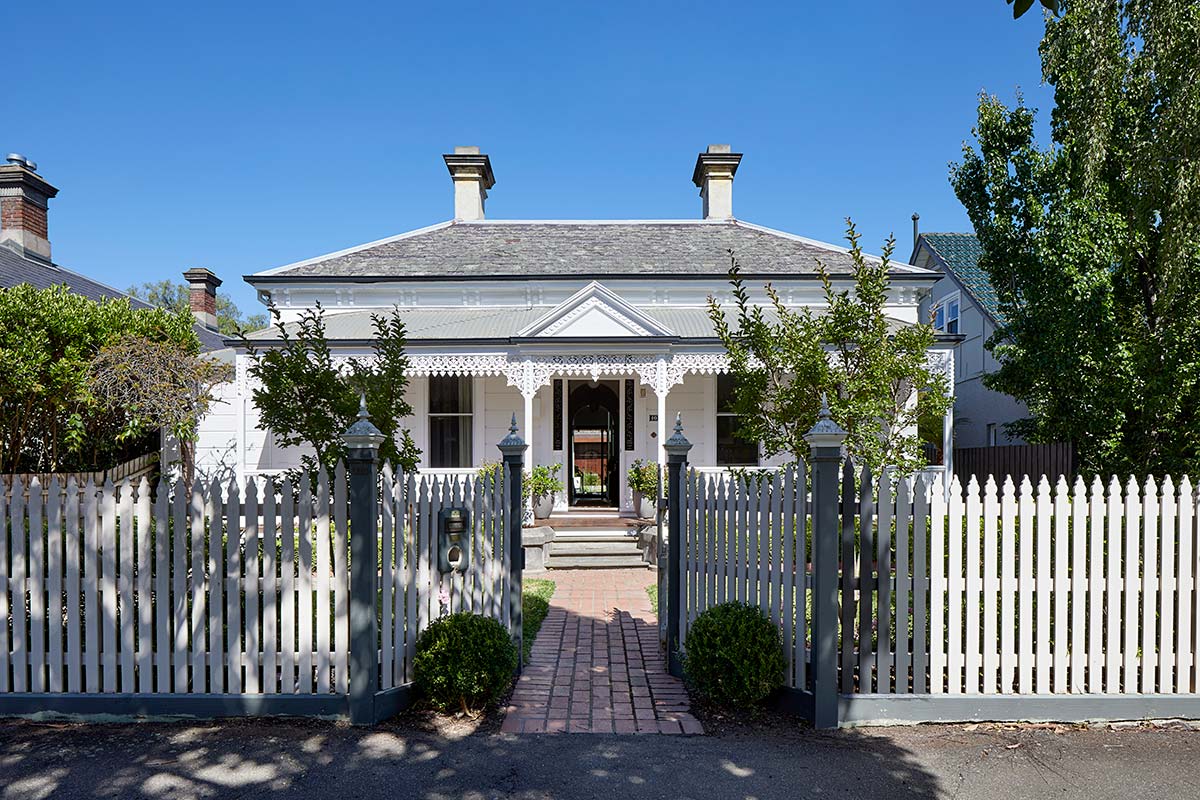
“The rear area of the house was a 1990’s replica addition that lacked spatial connections and atmosphere, had poor thermal qualities, little natural light, and restricted views and physical connection to the garden and pool. The kitchen was too small, the out-dated laundry and bathroom intruded into the floor plan making awkward spaces in the living areas, and there was no dedicated dining space to facilitate the owners large extended family gatherings.” – Kuzman Architecture
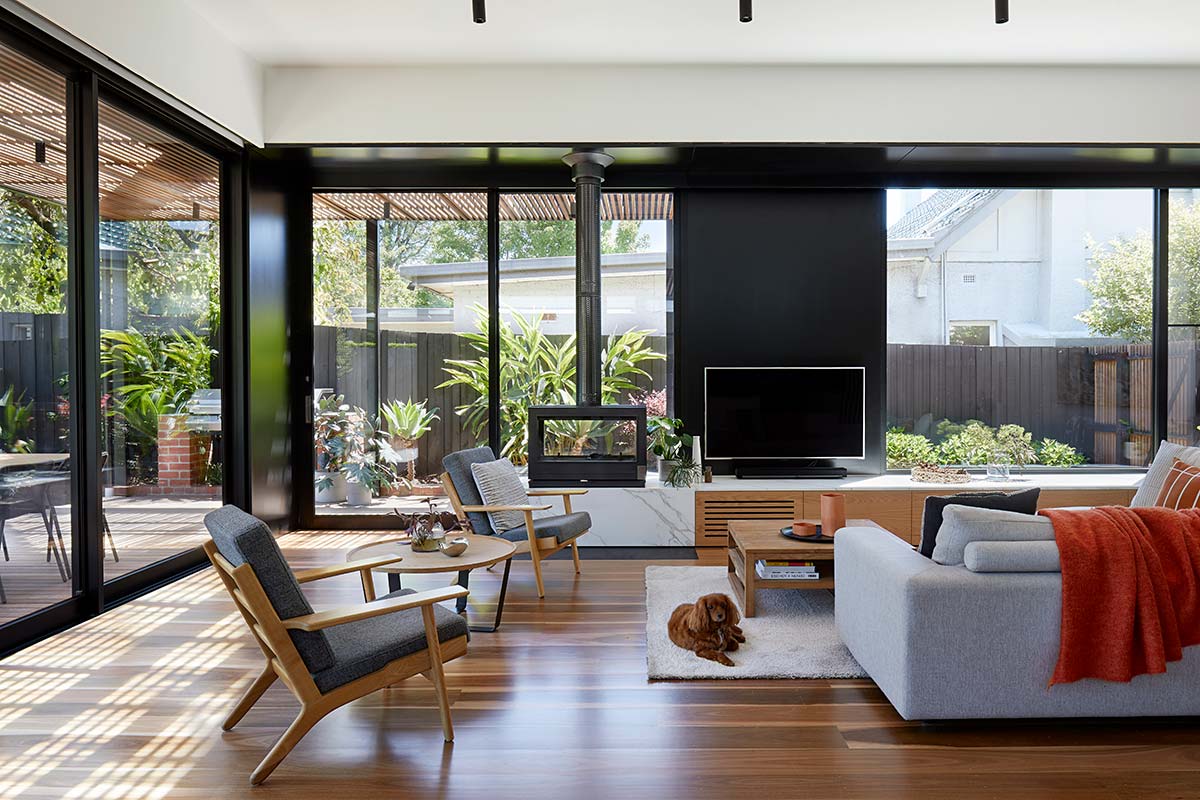
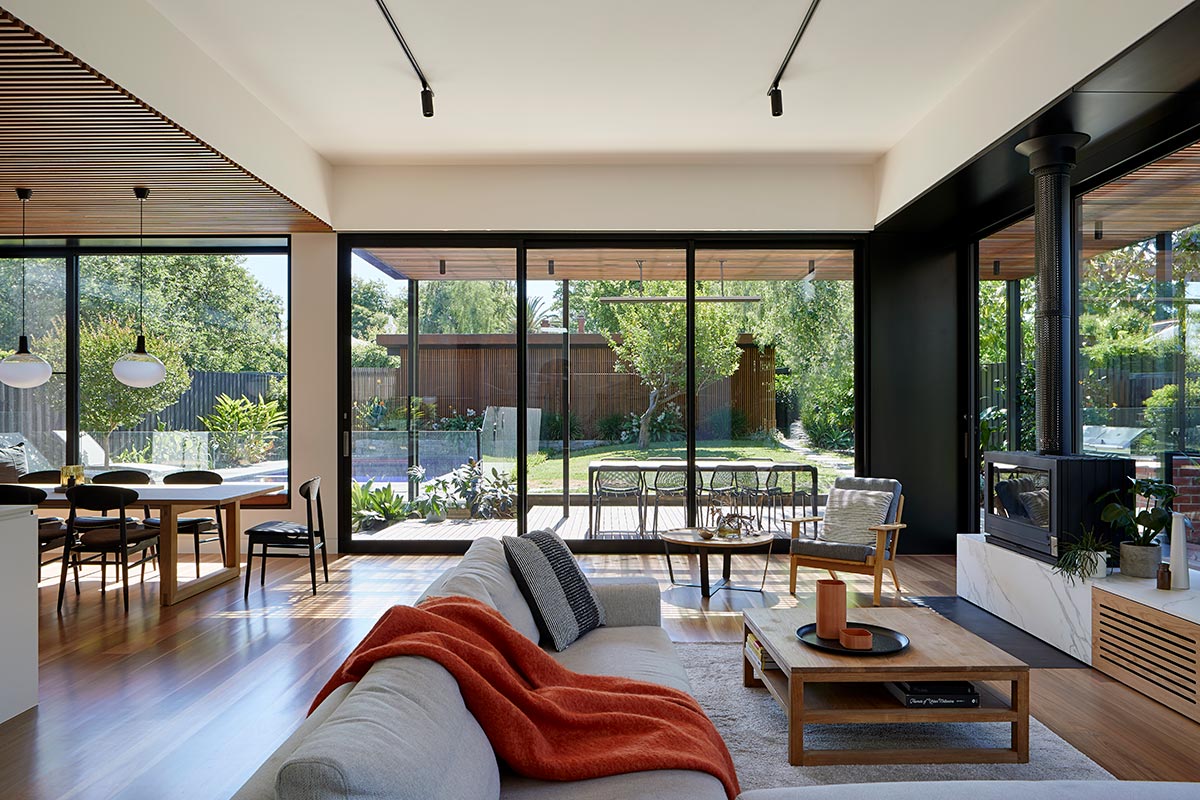
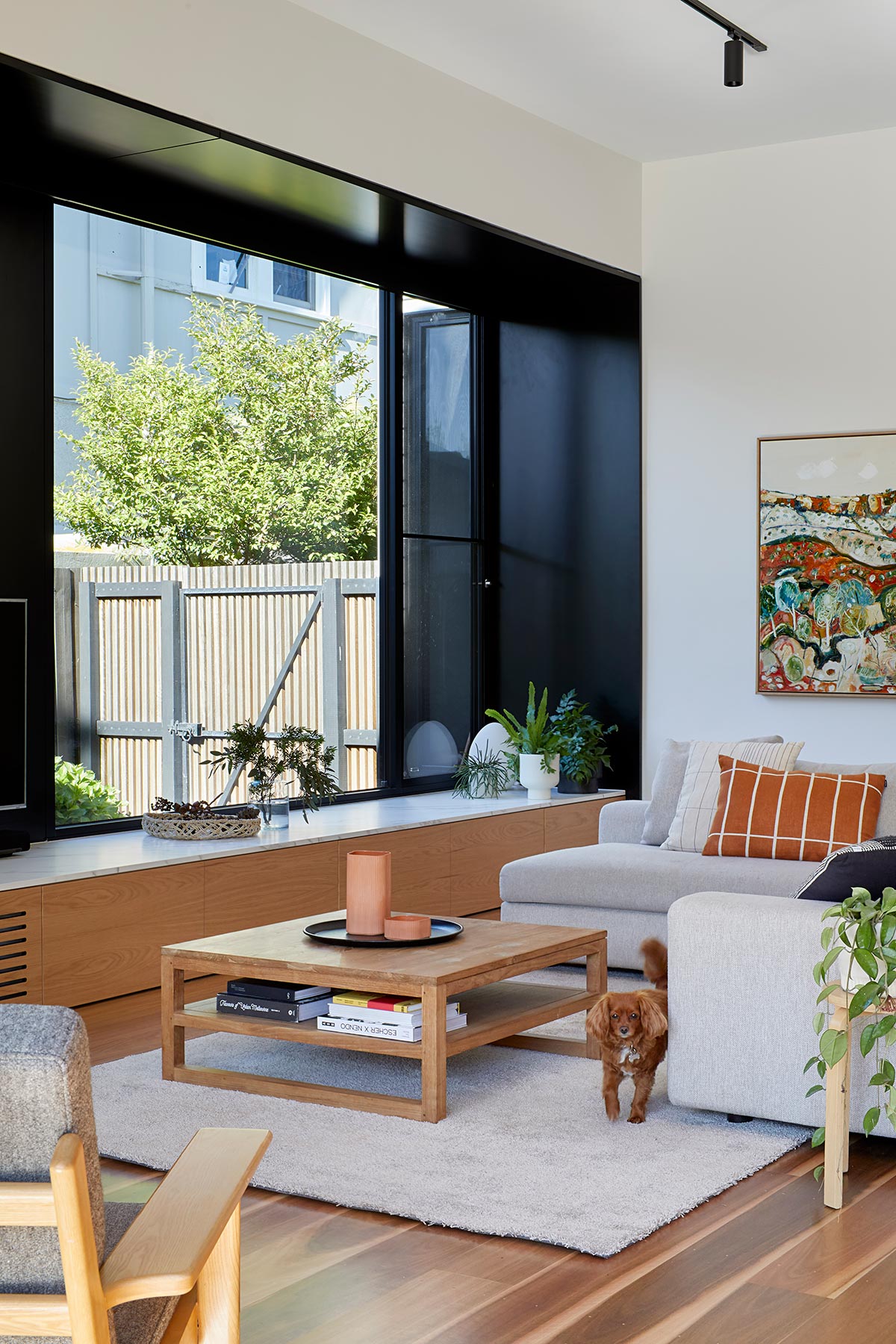
The generously proportioned 1990s addition was the starting point in creating an efficient layout by using the existing footprint with minimal new additions. Internal and external walls were removed leaving only the floor structure and tiled hip roof form to design within. The transparency of the new doors and wall glazings allows ample natural lighting to flood the interiors and also grants a perfect passageway for ventilation throughout the living spaces.
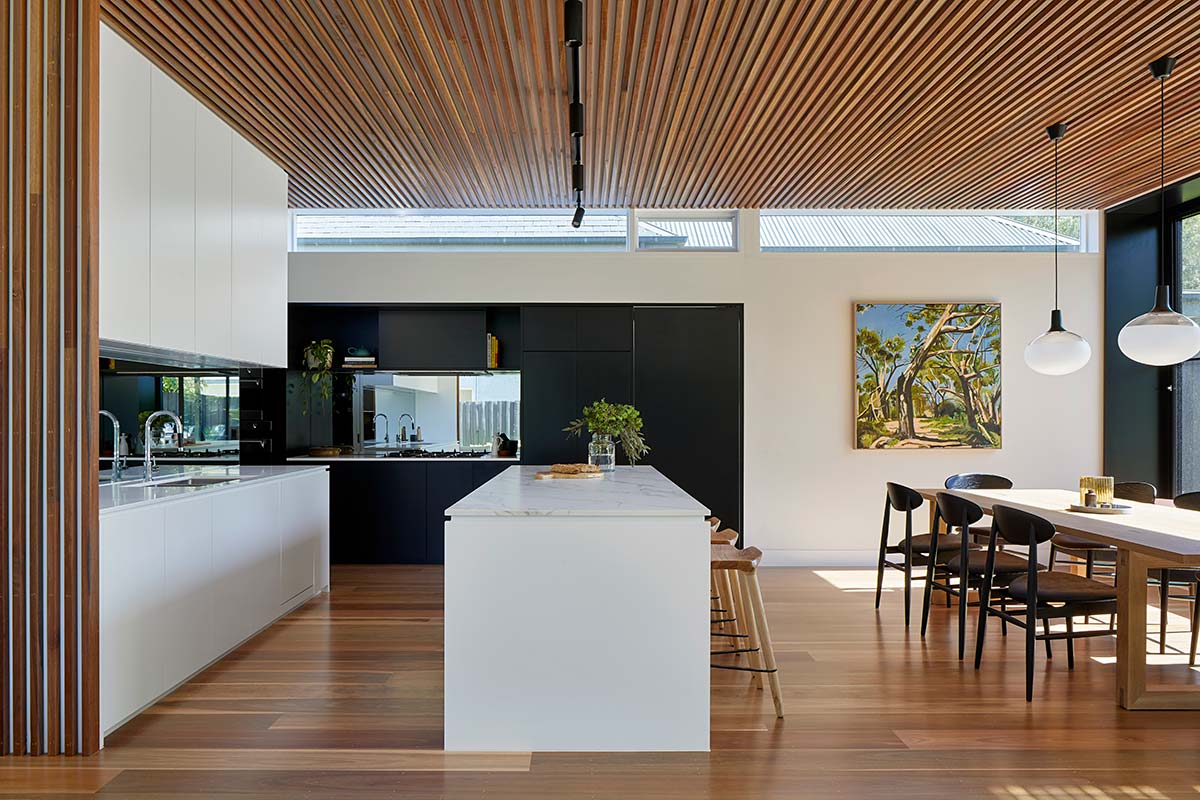
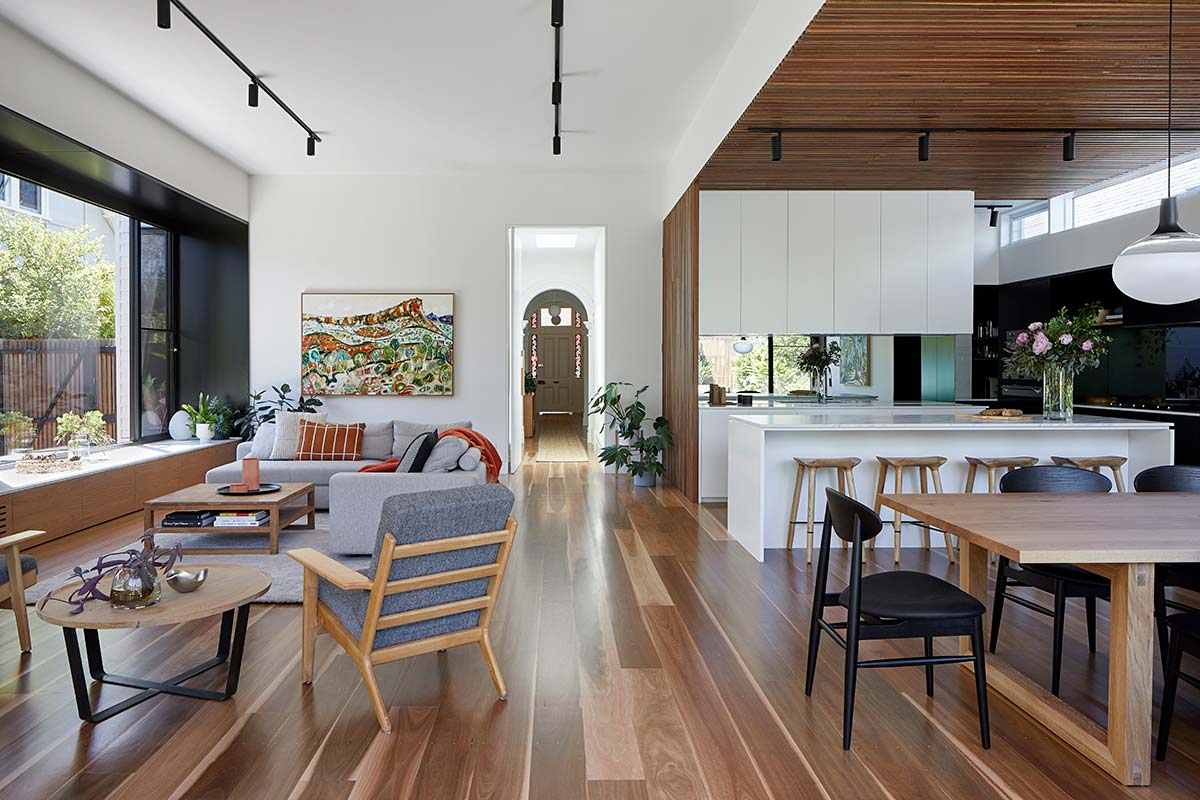
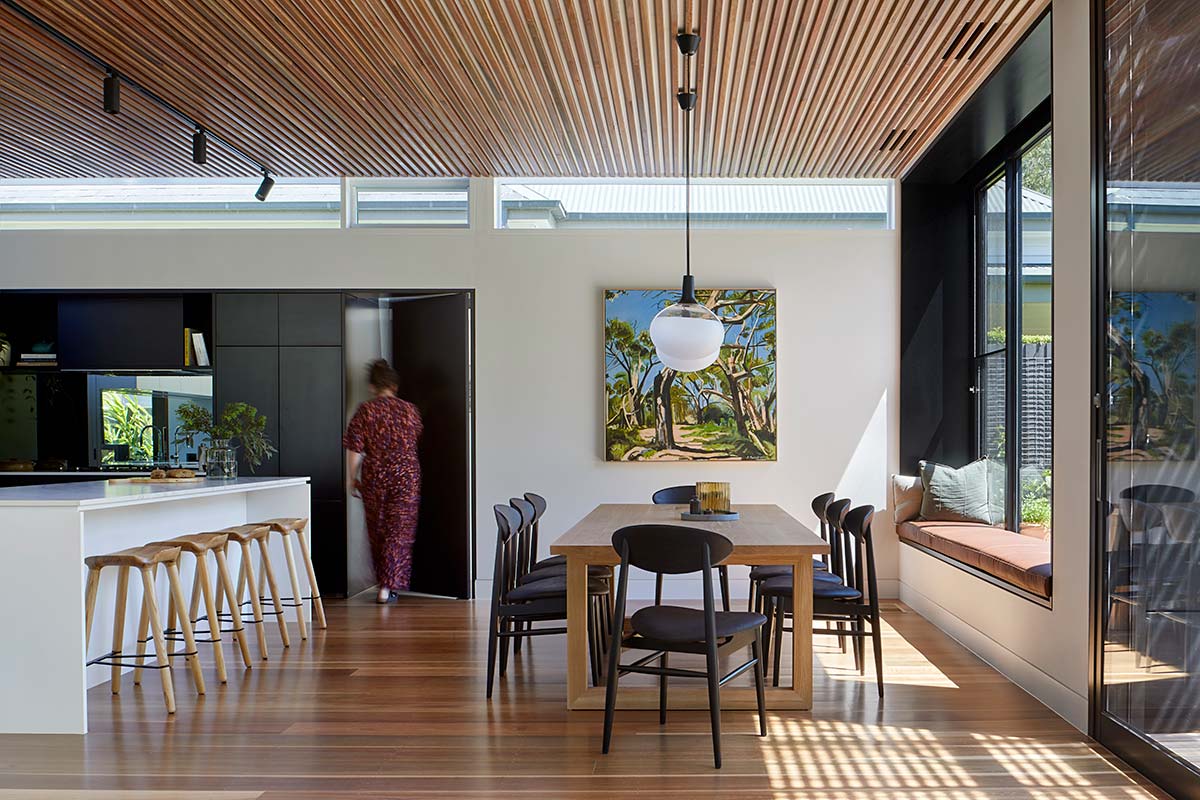
A well-lit open plan living, kitchen, dining gives us all the envy with panoramic views to the outside through clear glass panels. The chosen overall interior palette revolves around raw and textural materials. Its contemporary feel comes from a perfect interplay of those materials with clean and bold patterns!
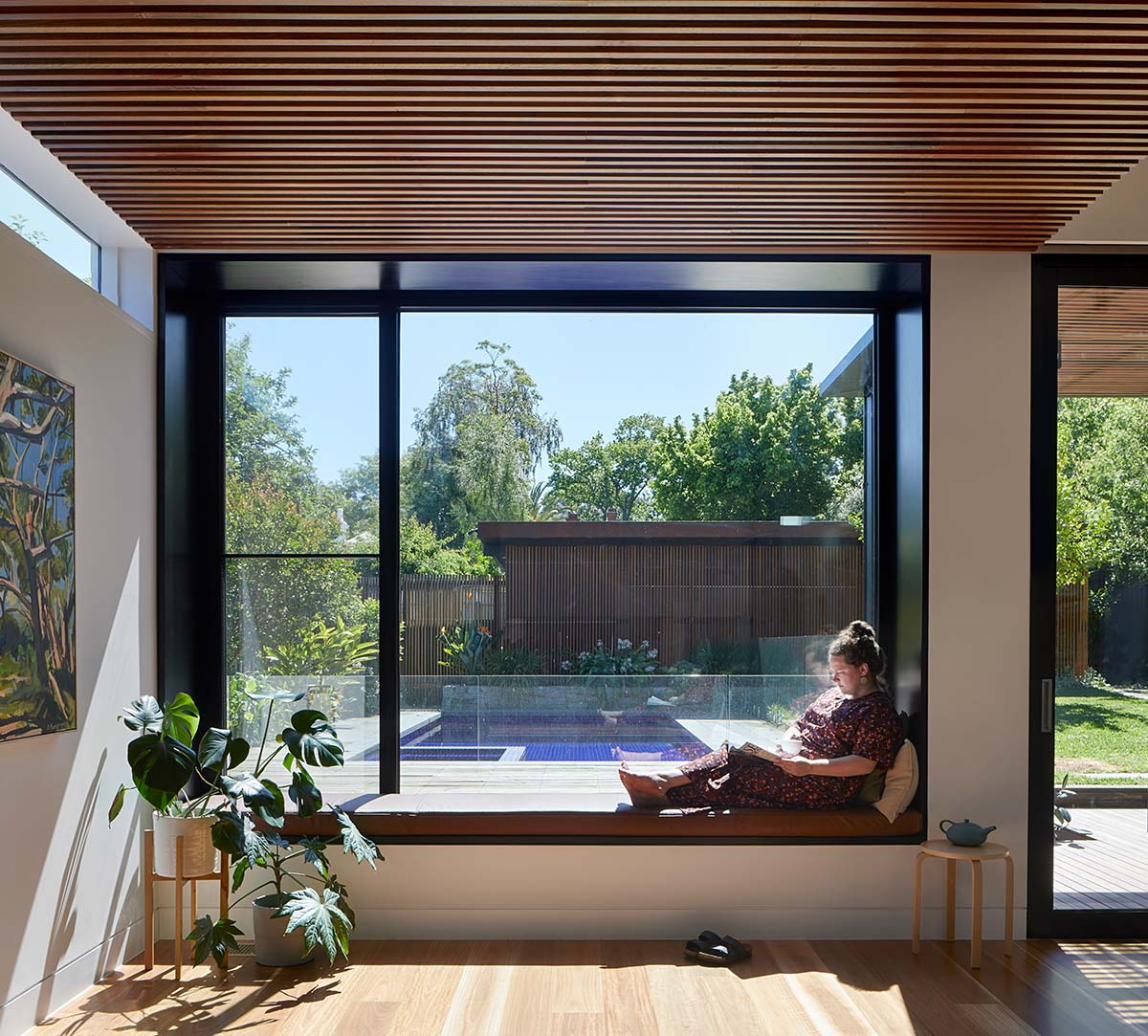
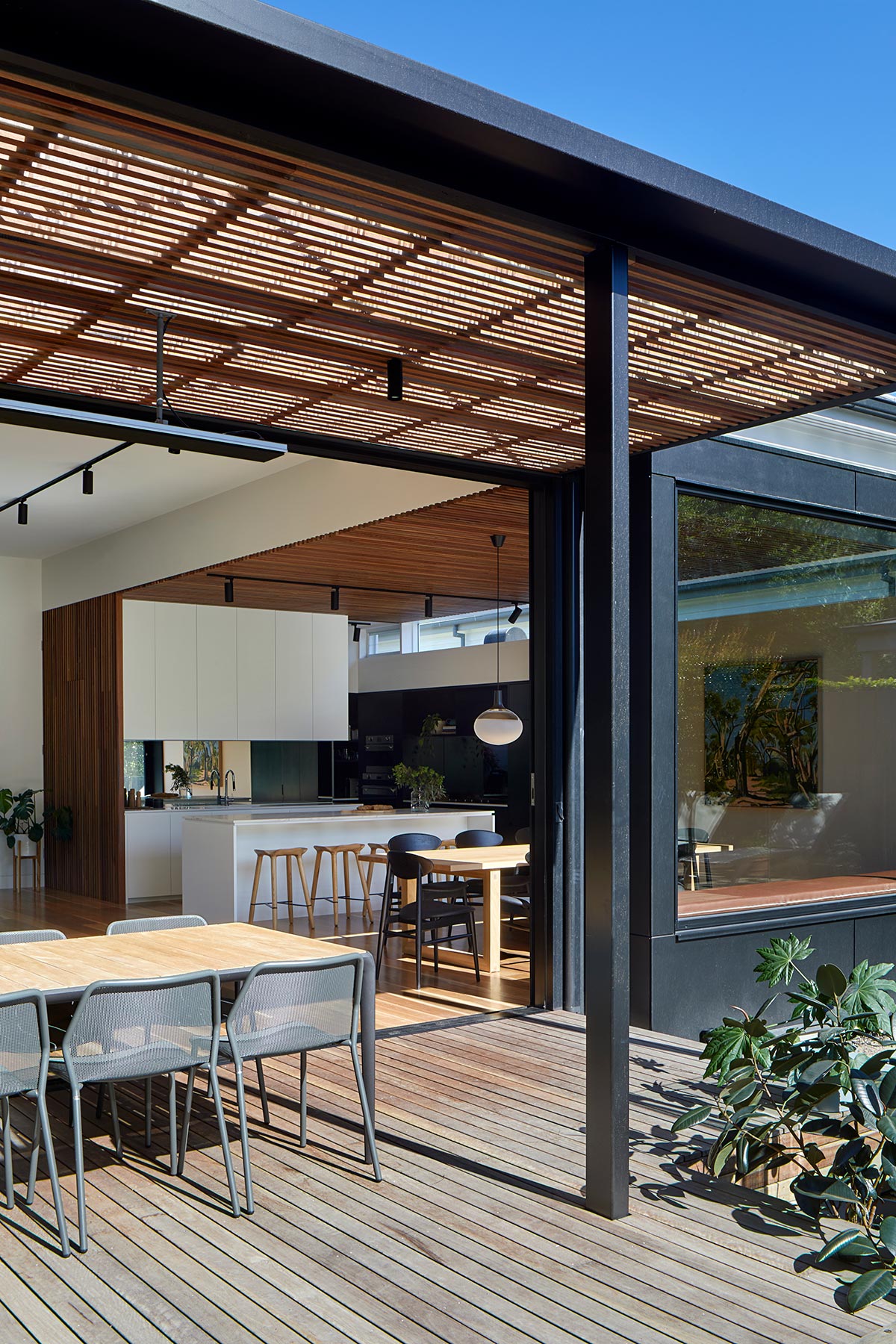
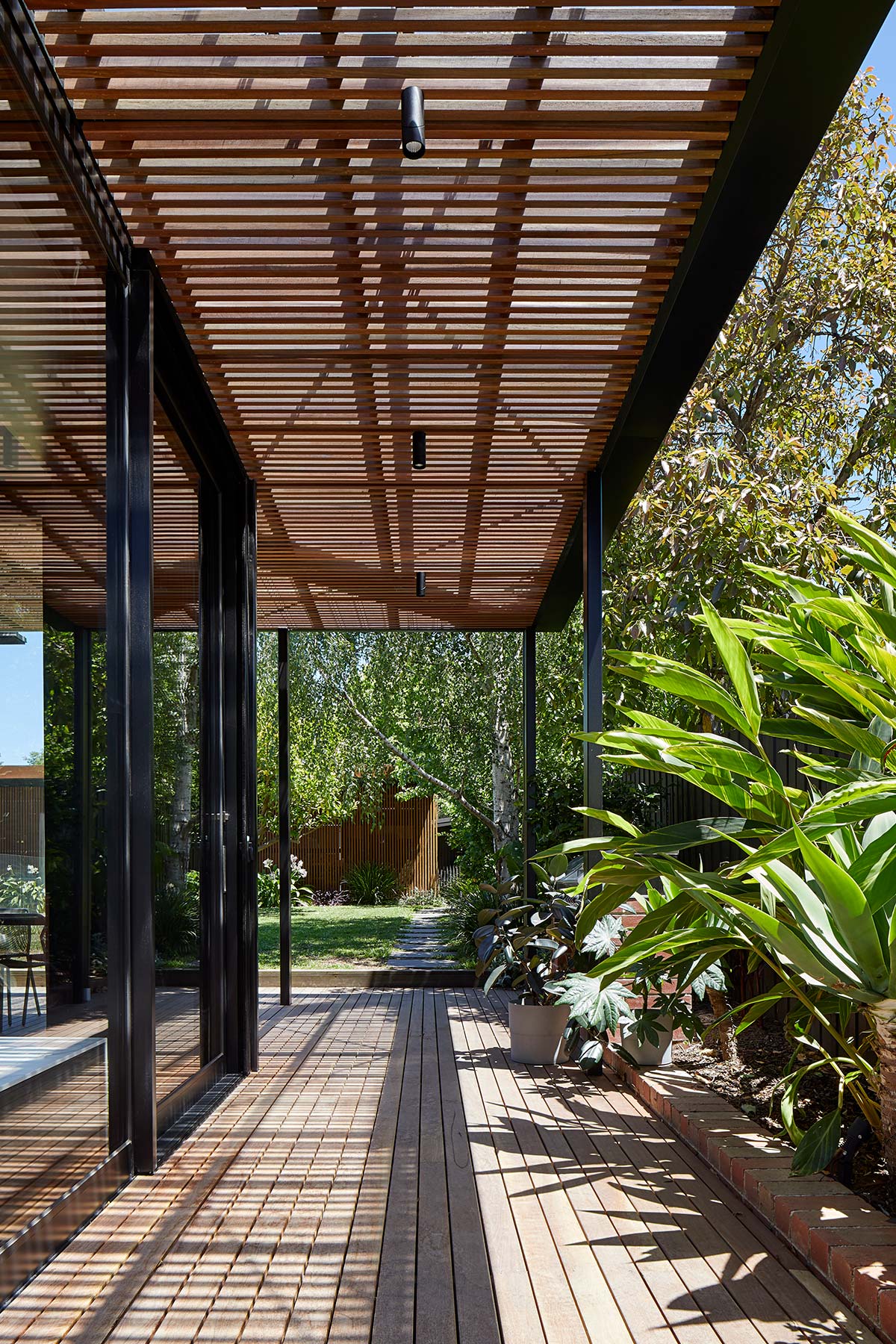
“The material pallet was kept minimal and raw: Australian hardwood timber battens, flooring and veneers with white plasterboard, matt black and matt white cabinetry, marbled porcelain benchtops and plinths, mirrored features, custom black steel detailing, and large expanses of glass. Externally, the new minimal additions clad in matt black sheeting and slim-line steel and timber veranda, are viewed as robust contemporary additions to the heritage house.” – Kuzman Architecture
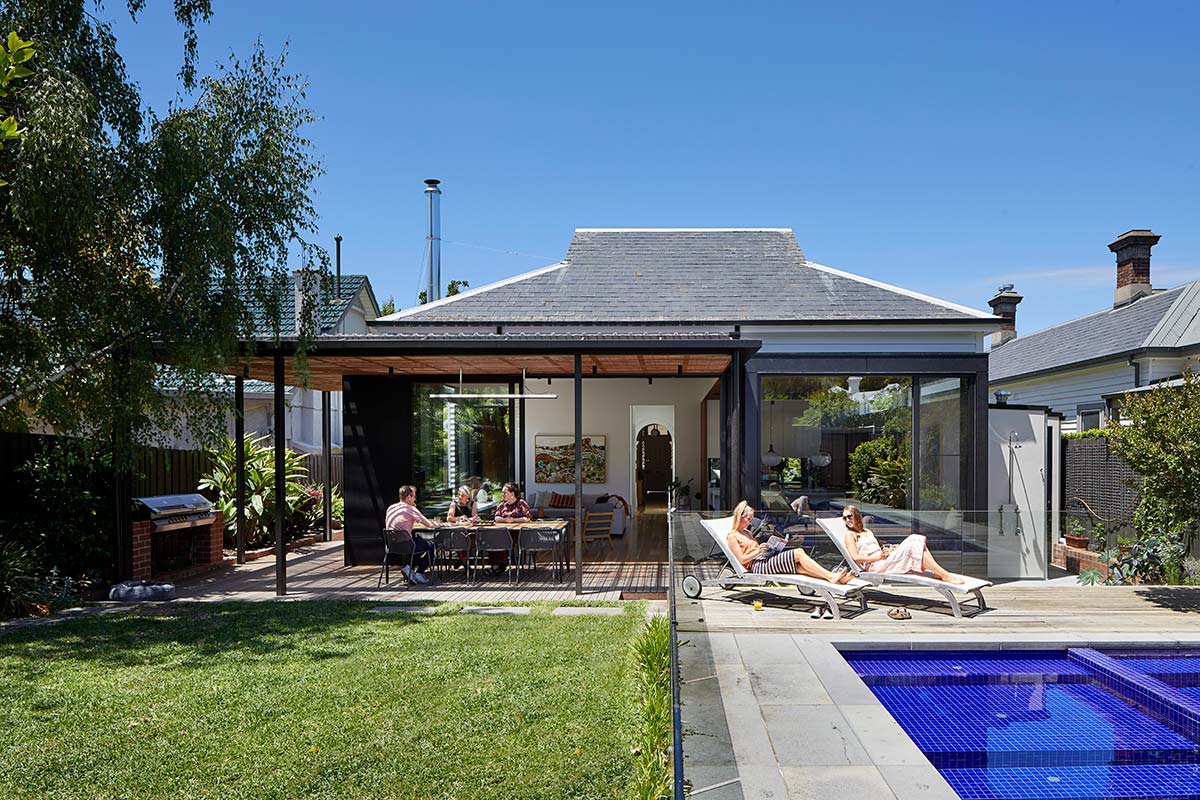
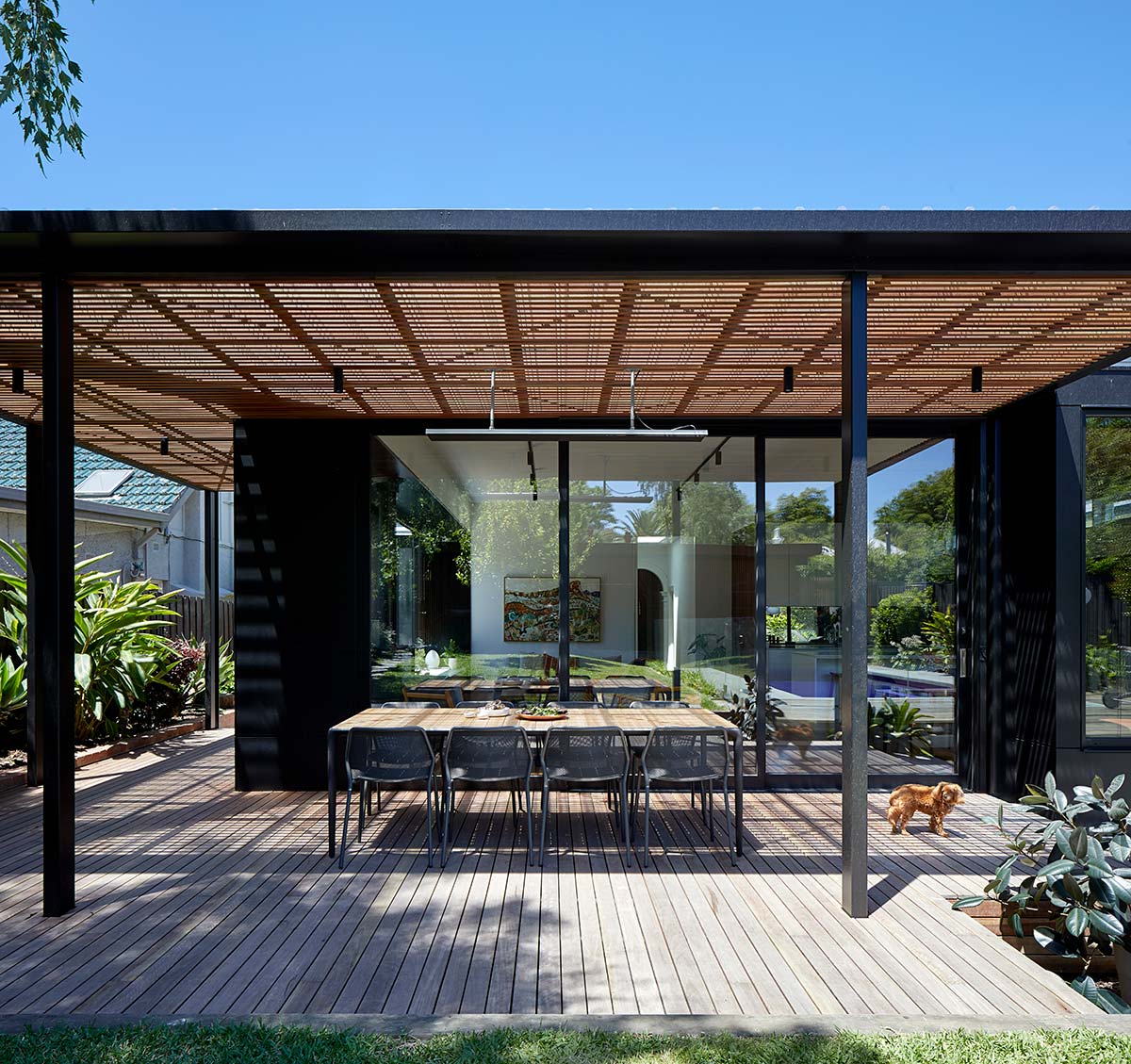
The series of operable spaces were the response to the brief and are specifically focused on maintaining the connection to the outdoors and maximizing the built area of the residence. The bold and serene vibe instantly hits you as you get inside, making you want to lounge and relax all day in this awesome abode!
House Project: Moor House
Architect: Kuzman Architecture
Location: Melbourne, Australia
Type: Renovation
Photographer: Tajana Plitt



