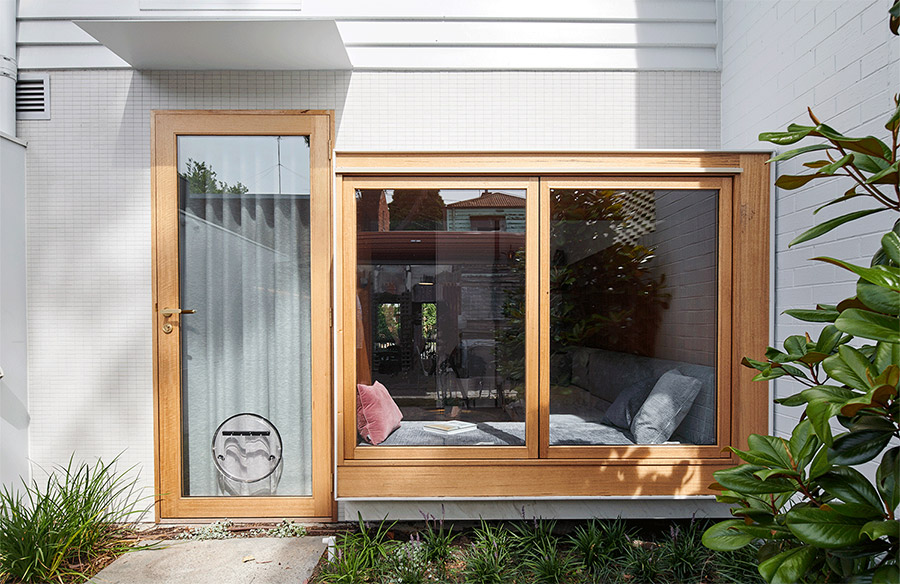The Melrose Terrace by Dan Gayfer Design located in North Melbourne is a small-statured home owned by an enterprising retired couple who have downsized and relocated from Melbourne’s Mornington Peninsula. The aim of this project was for it to be as comfortable and accommodating as their previous family home. With a limited floor area to work with, a comprehensive concept design process was undertaken in which an understanding of how the owners wanted to use each space was drawn. Let’s have a look!
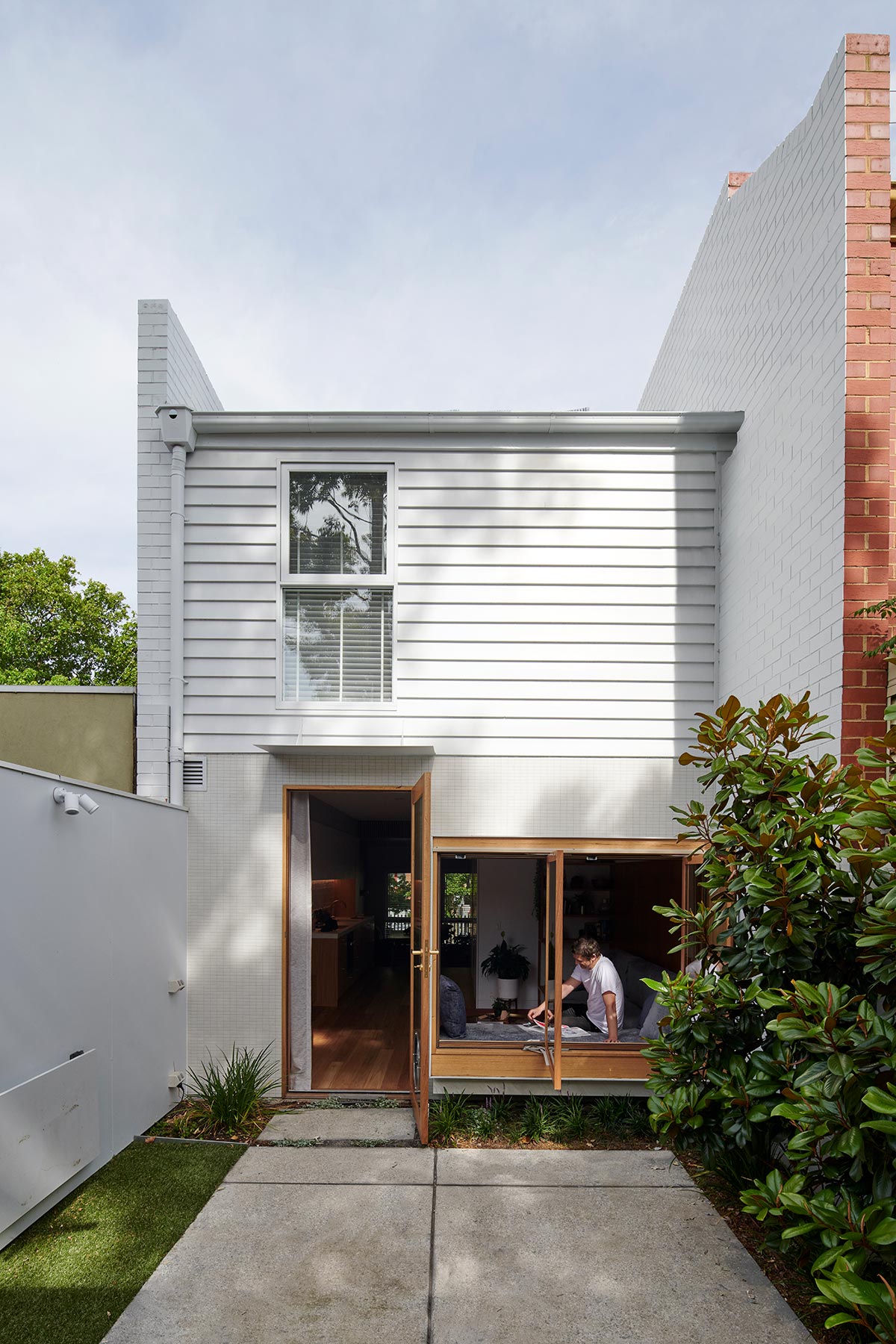
“This modest package of spaces, built elements and details have been carefully tailored to the requirements of an enterprising retired couple who have downsized to the inner north of Melbourne. Having relocated from their generous family home down on Melbourne’s Mornington Peninsula, the couple was prepared to compromise on space but not function; this small-statured home was to be as comfortable and accommodating as their previous.” – Dan Gayfer Design
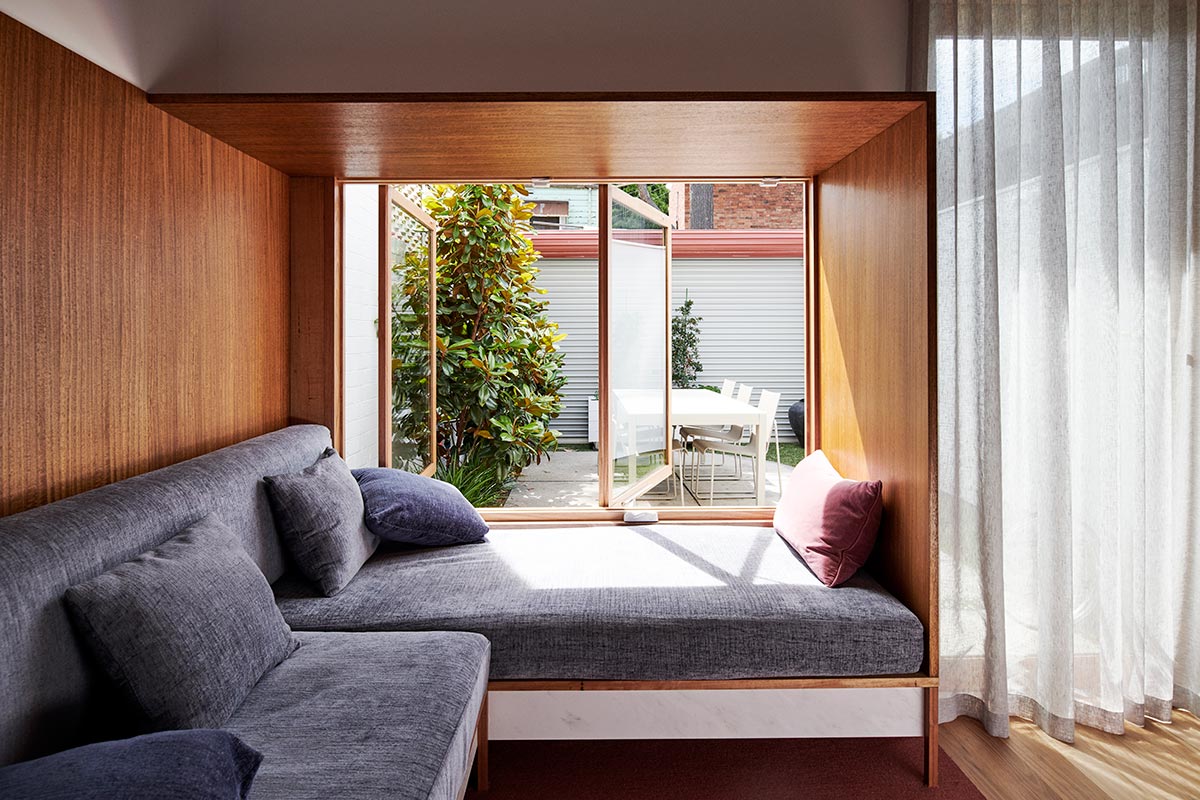
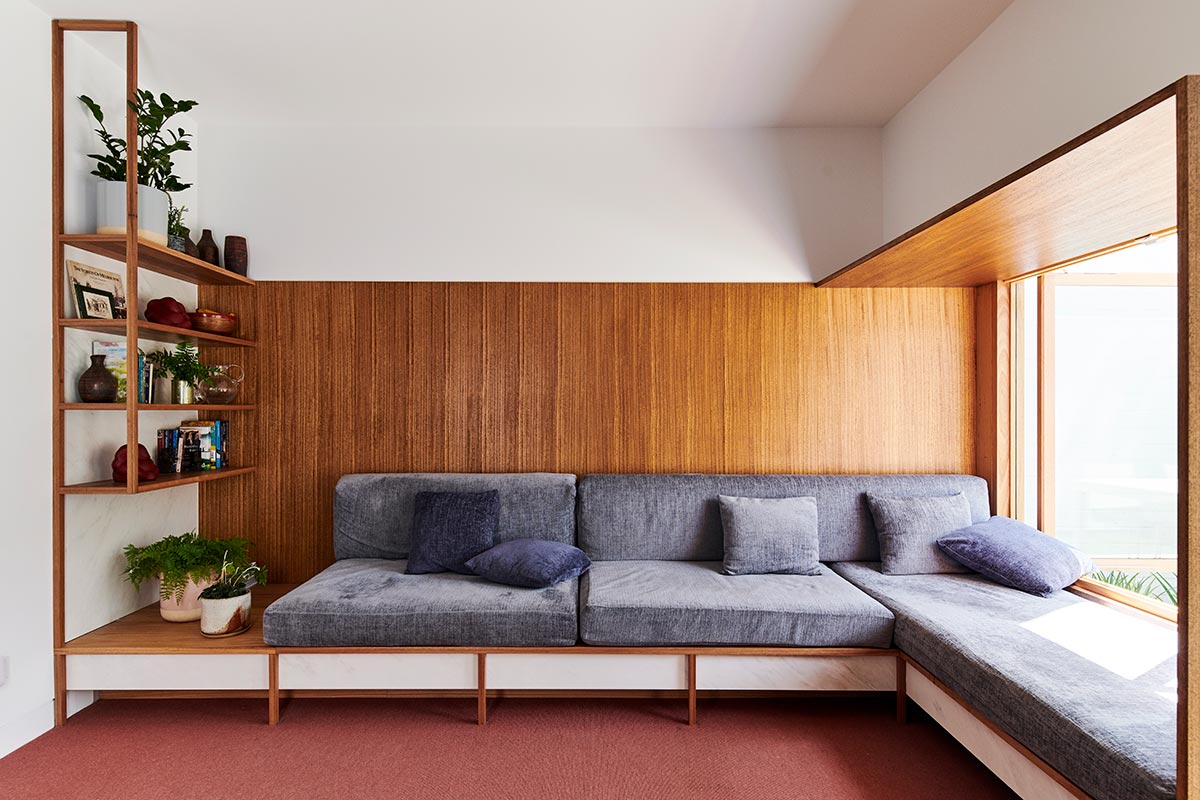
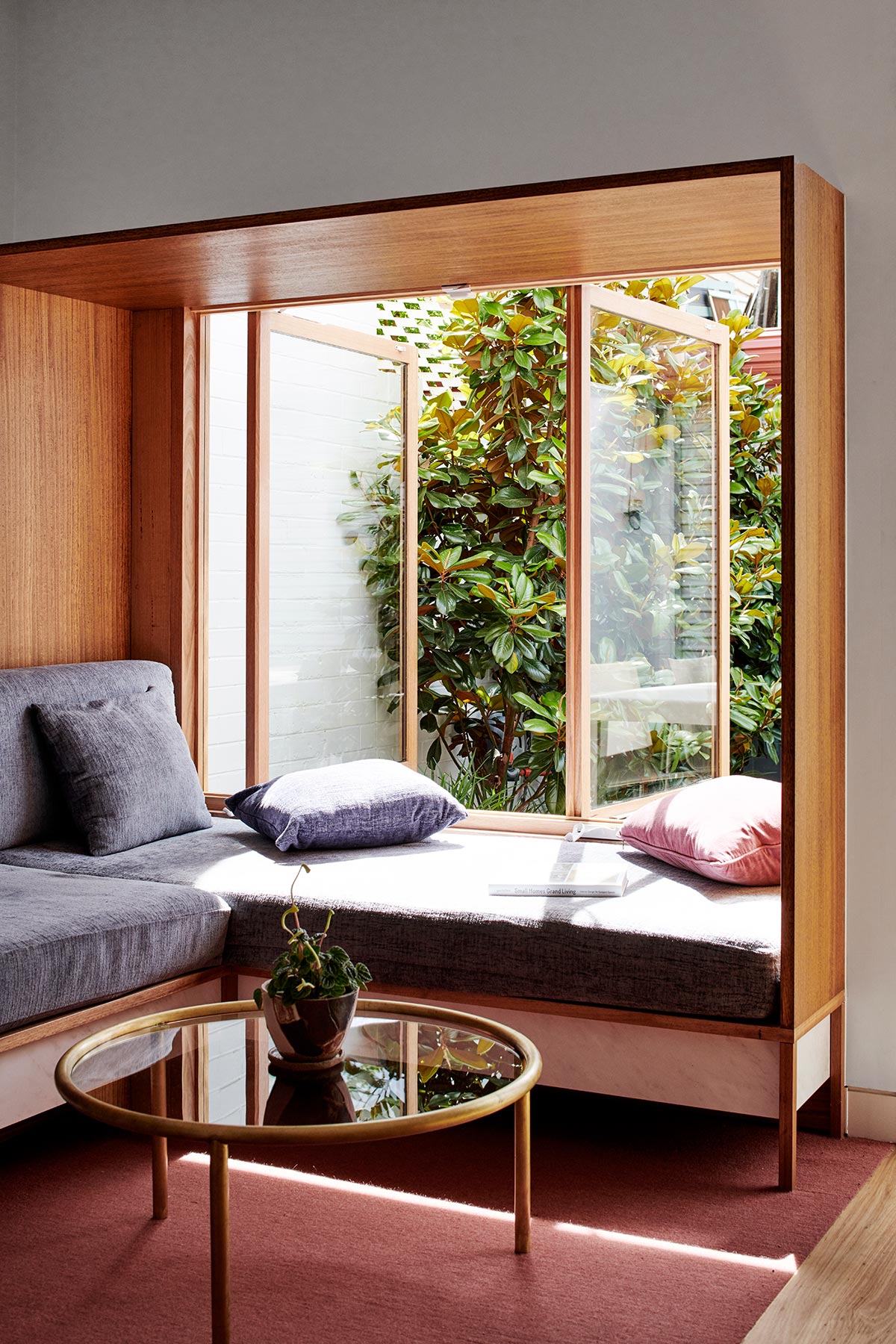
Every square millimetre was allocated a function, creating spaces and elements larger than they needed to be was simply not an option. For example, previously unusable space underneath the staircase was optimised via the sequential insertion of multiple amenities. Floors, walls, and fabrics are kept white, light, and natural, allowing daylight to playfully bounce around and help the space achieve a seemingly larger appearance despite the narrow width.
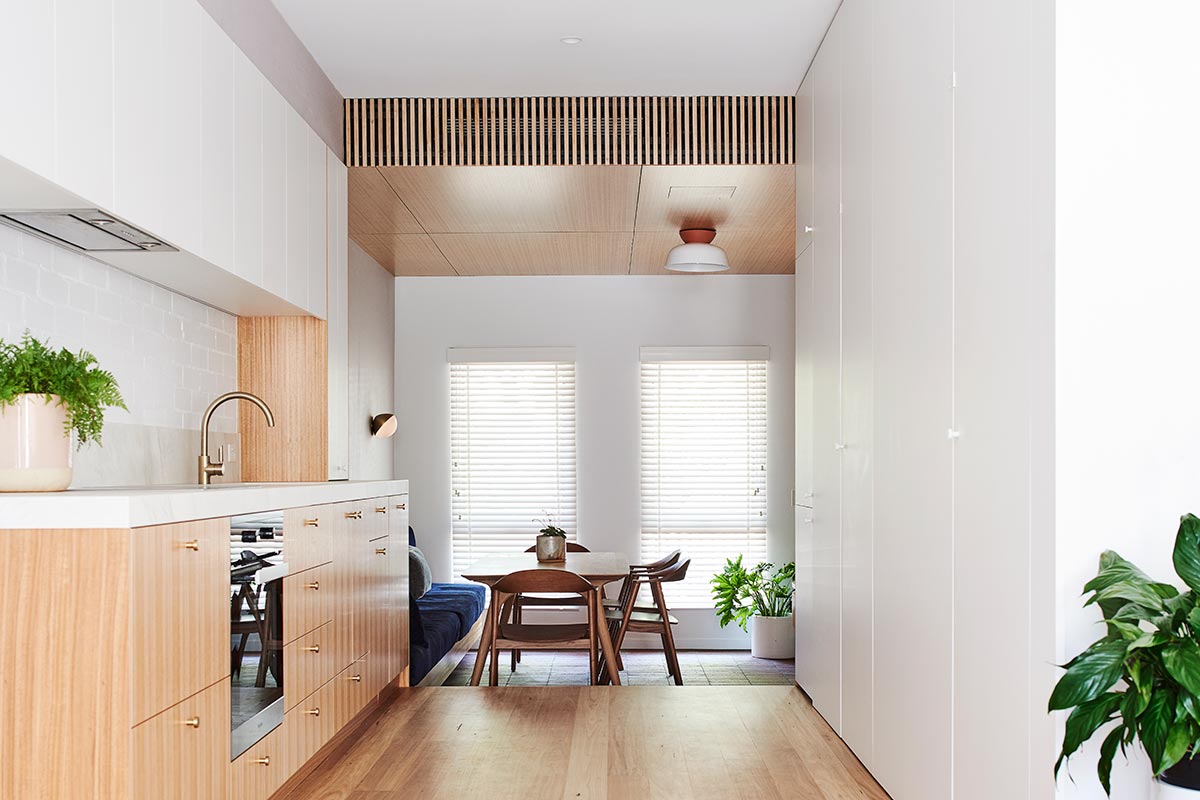
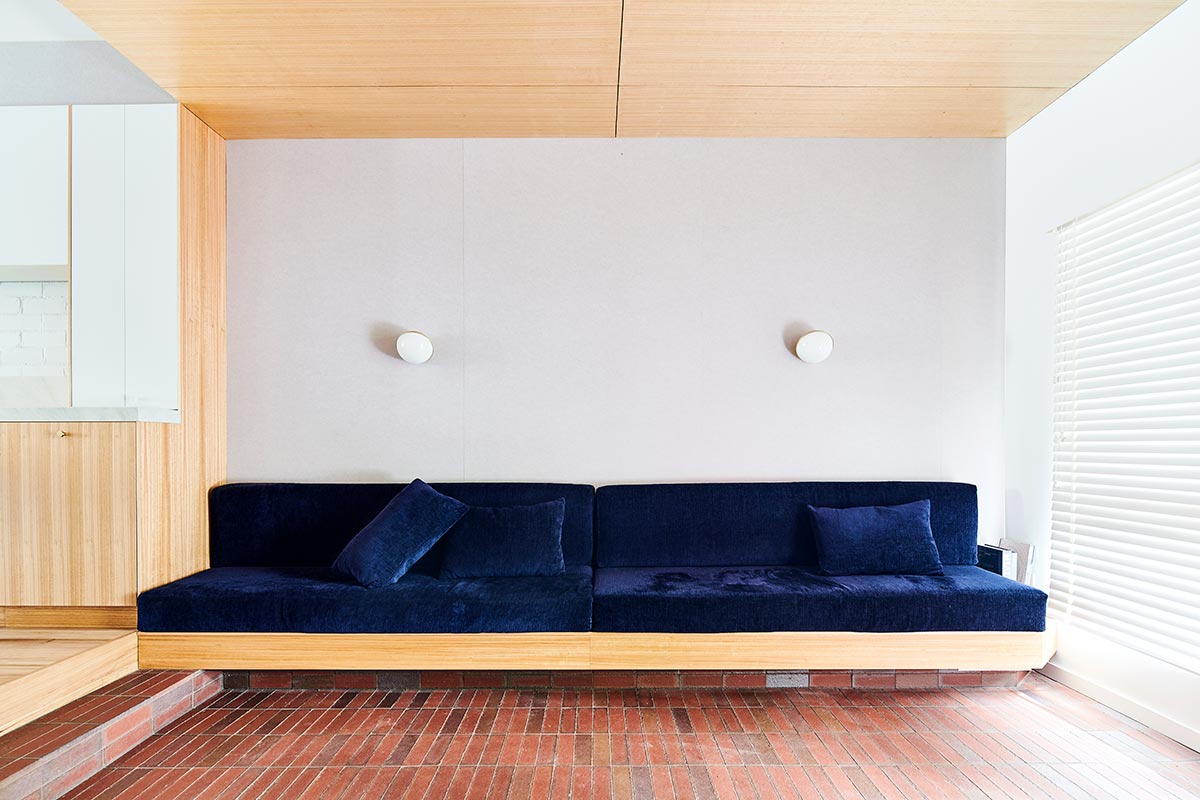
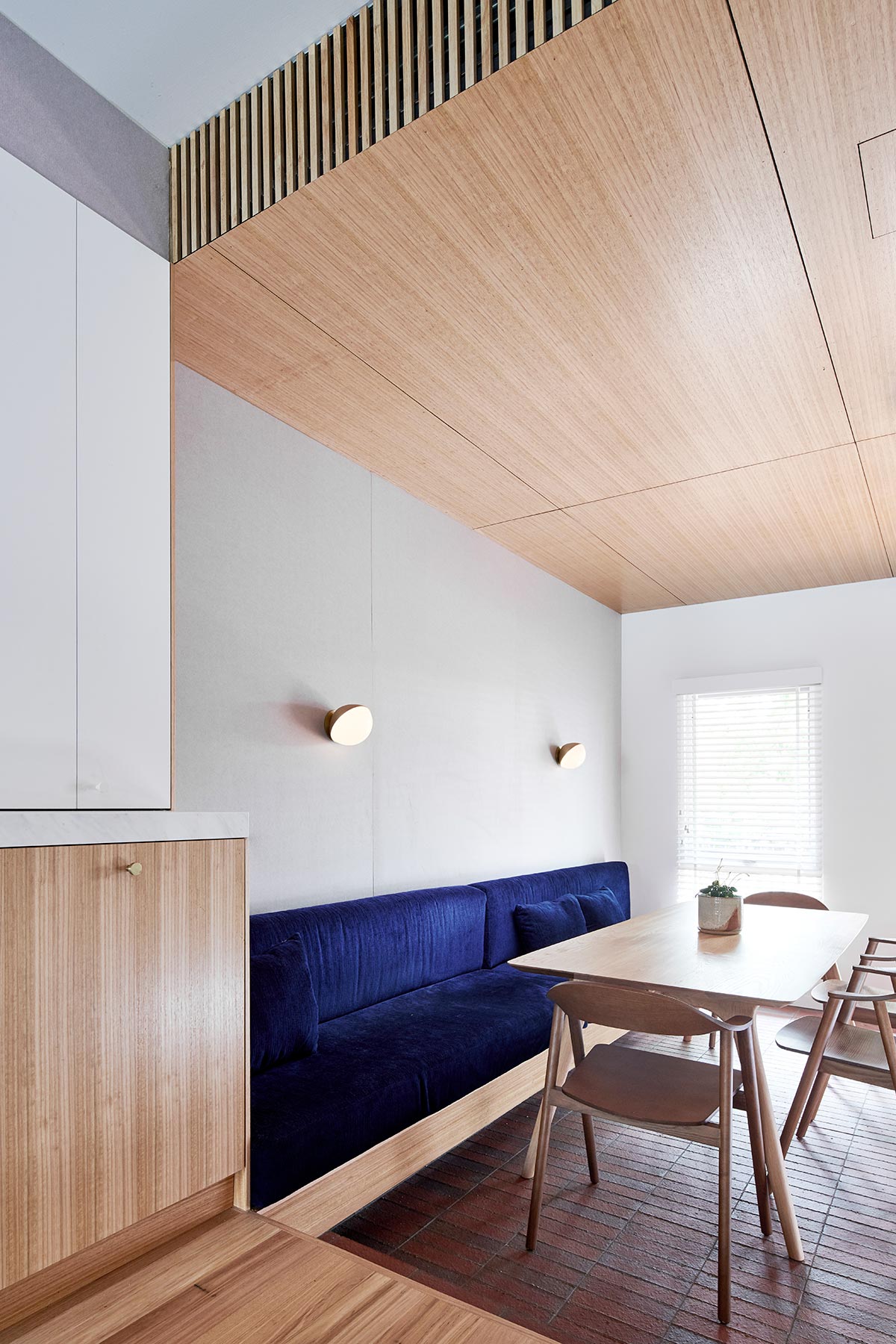
An awareness of how the owners wanted to use each space was essential in the success of the project. Other than the brick party walls, the entire ground floor was stripped to a blank canvas and thoroughly redesigned. A handful of other methods were utilized within the design to not only bring maximum purpose to the project but create sufficient space to avoid a cramped or overcrowded feel throughout.
“Despite the modest area to work with on the ground floor, each of the dining room, kitchen and living room are inherent of comfort and voluminous character that is more associated with a larger home. This is achieved through some non-traditional design solutions that include the front entry opening into the dining room and the sequencing of amenities – behind a singular wall – including the walk-in pantry, storeroom, laundry and powder room.” – Dan Gayfer Design
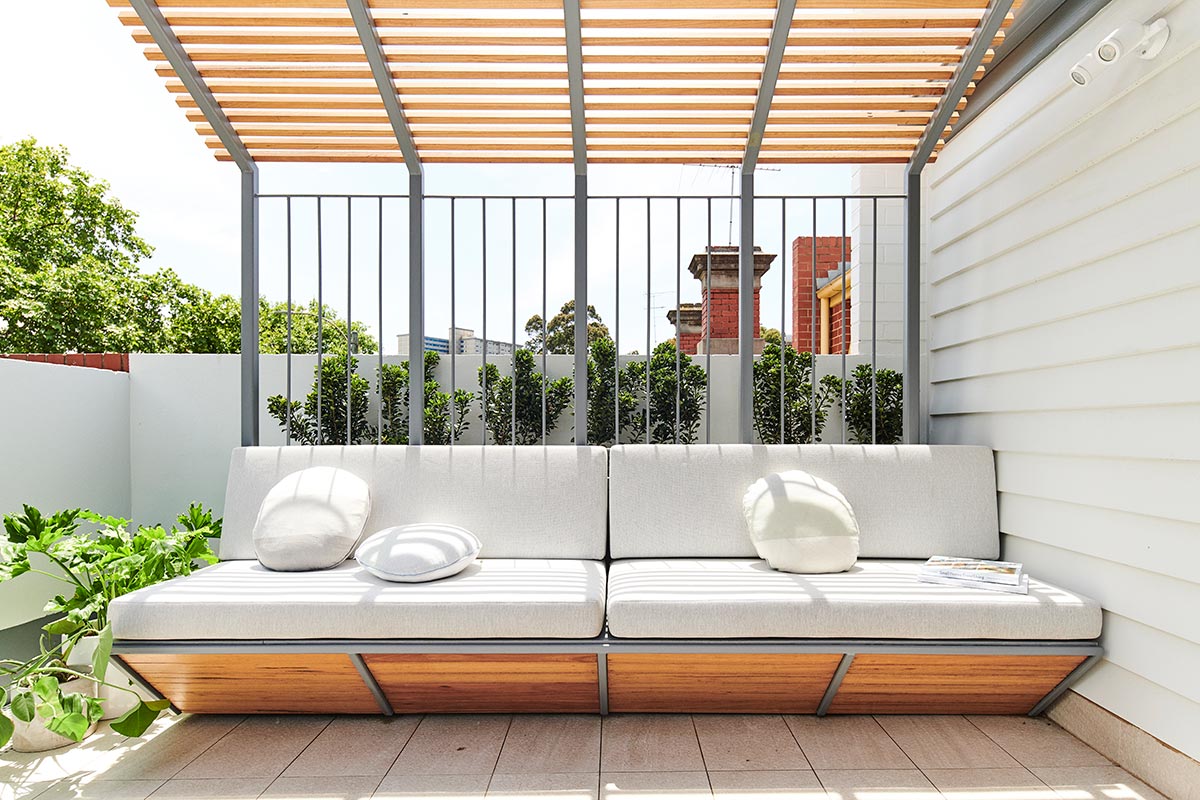
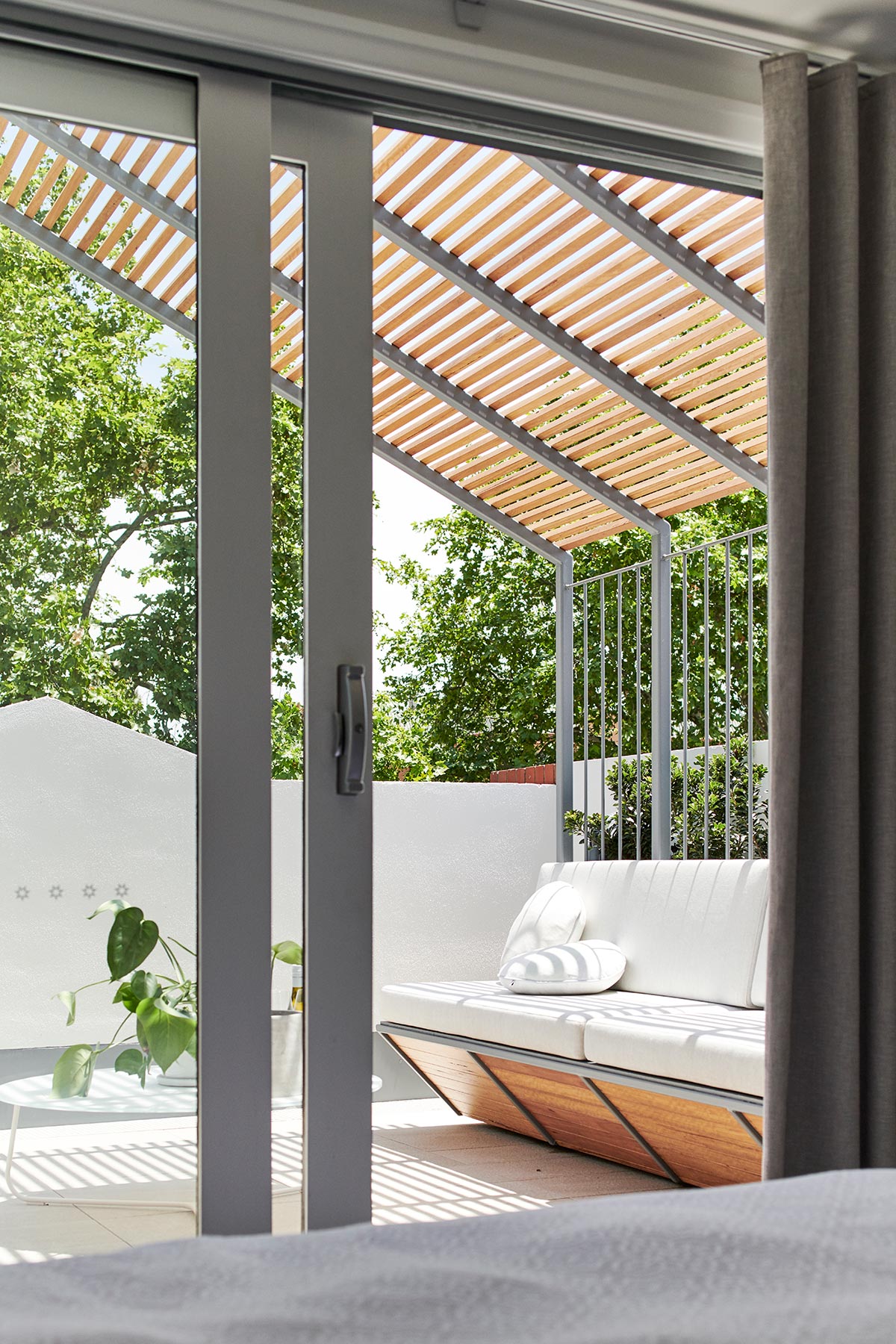
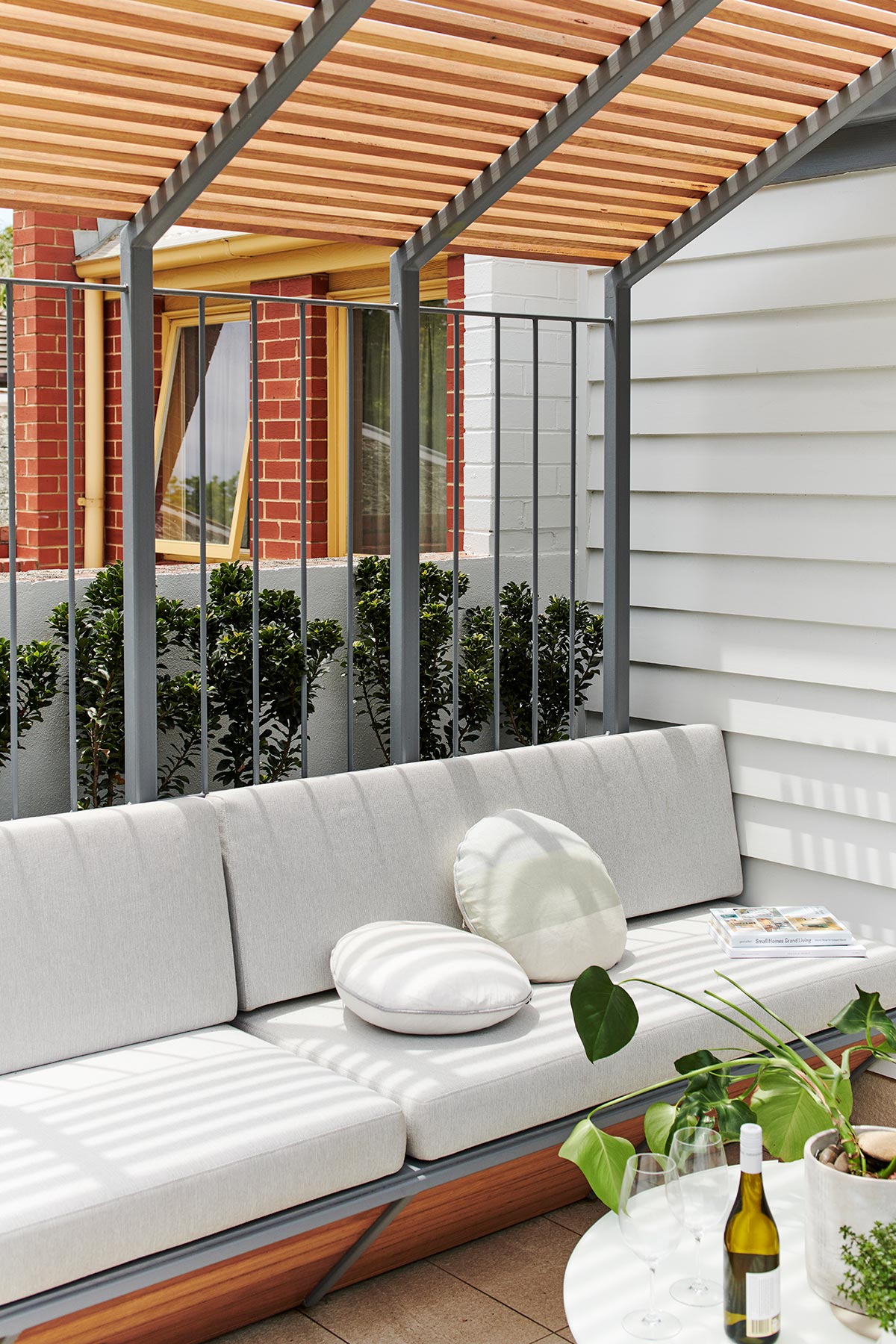
This striking renovation is a great example of using fundamental, yet effective design elements that seamlessly merged together and created an aesthetically pleasing and functional abode.
House Project: Melrose Terrace
Architect: Dan Gayfer Design
Location: Melbourne, Australia
Type: Renovation
Photographer: Dean Bradley



