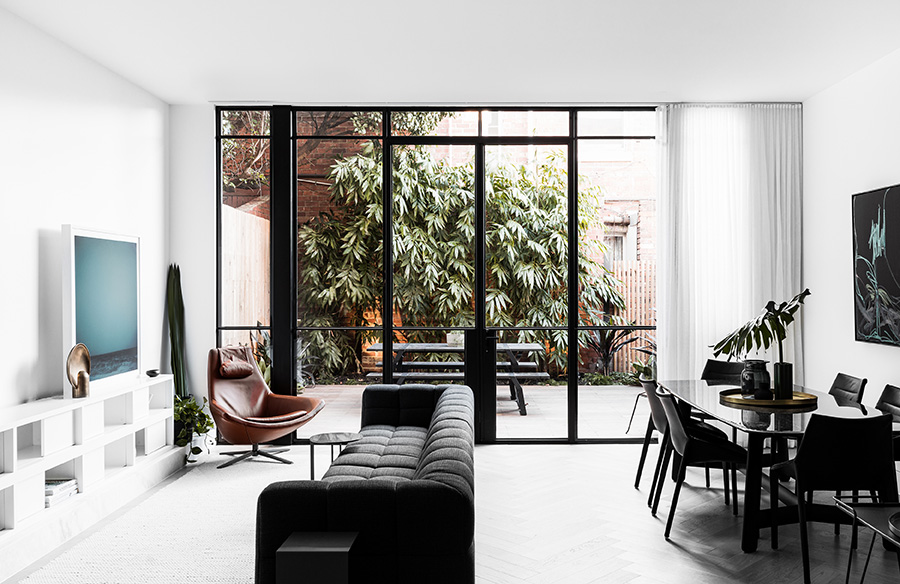Located in Melbourne, Victoria, this newly renovated Victorian home at McGregor Street, Middle Park features a transformation that seamlessly marries the past with the present to deliver a sophisticated and considered residence, while keeping the home’s classic period charm. Designed and built by Zerni, the humble 3-bedroom, two storey home had undergone a stunning makeover that breathed new architectural life into this house. Let’s take a look…
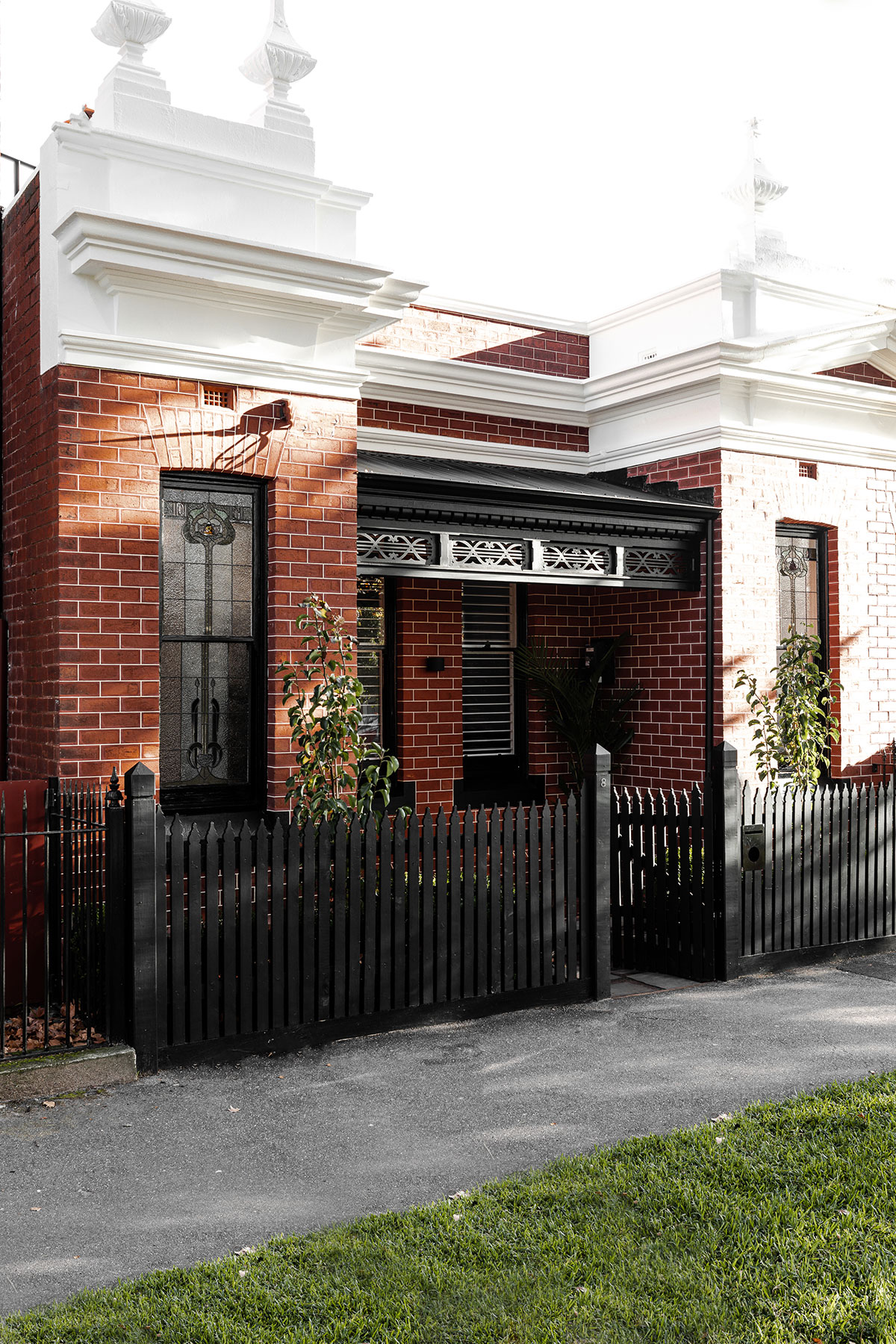
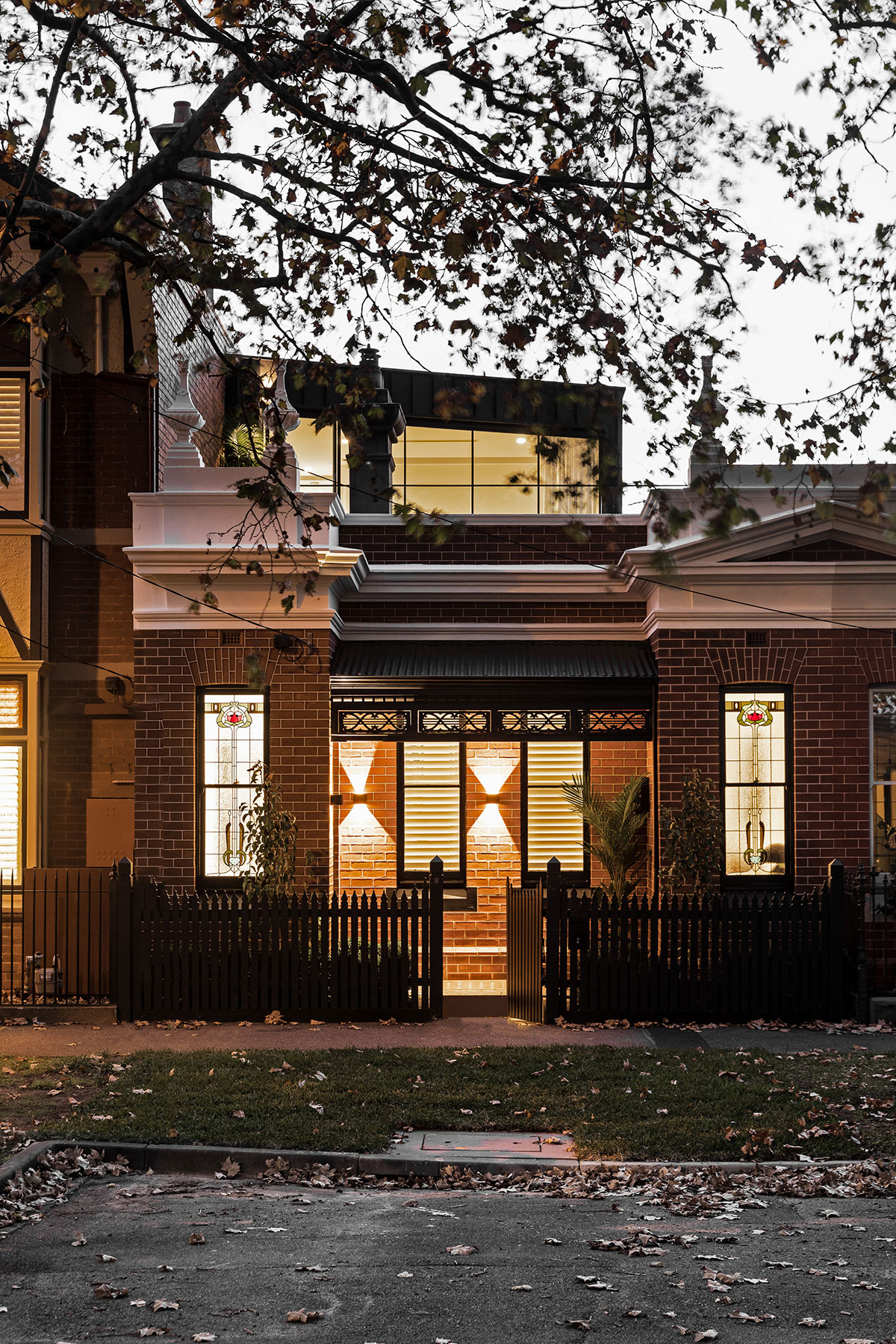
“The striking classic façade is highlighted by neatly tuck-pointed reclaimed Hawthorn red bricks and reproduced leadlight windows. Upon entering the home, between the front of the original house and the new addition, an arched steel door provides a transition from heritage to contemporary. Once you have entered through the door, you are greeted by an abundance of light and high end fittings and fixtures that symbolise a move away from the home’s period past into a new chapter; a home for the new generation with a respectful nod to the past.” – Zerni
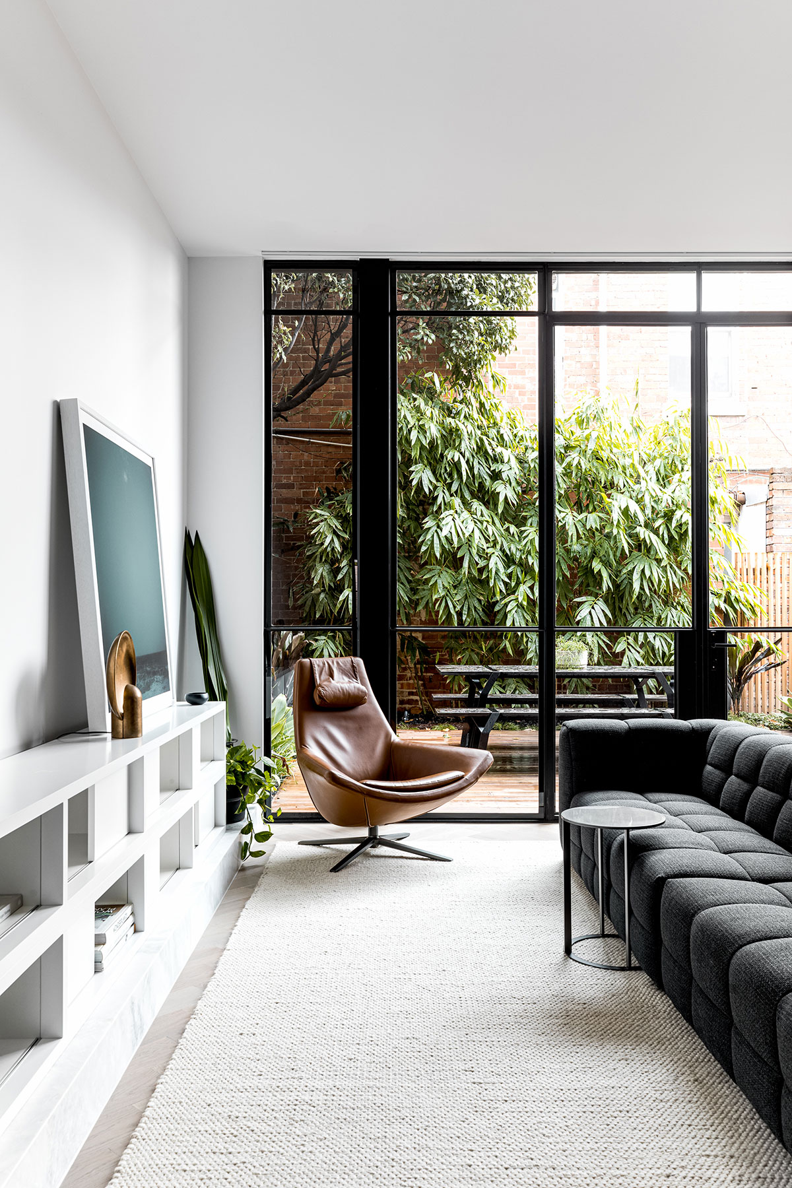
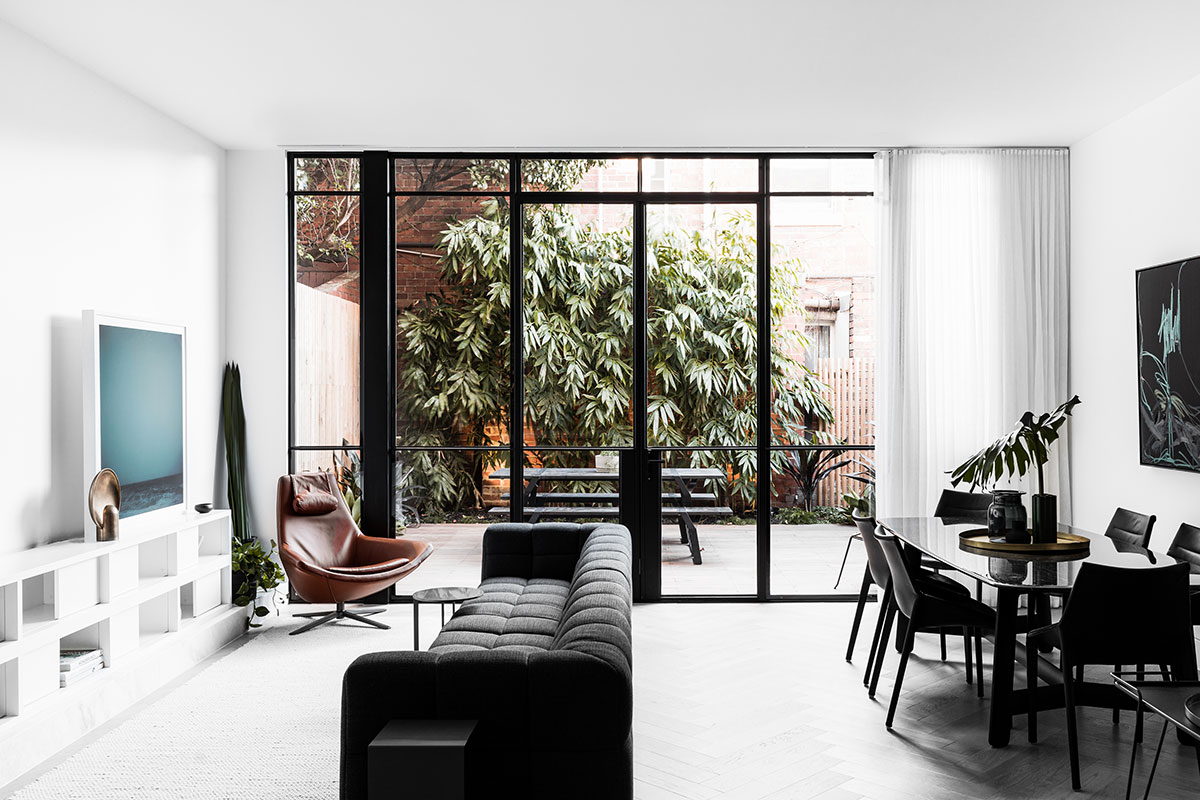
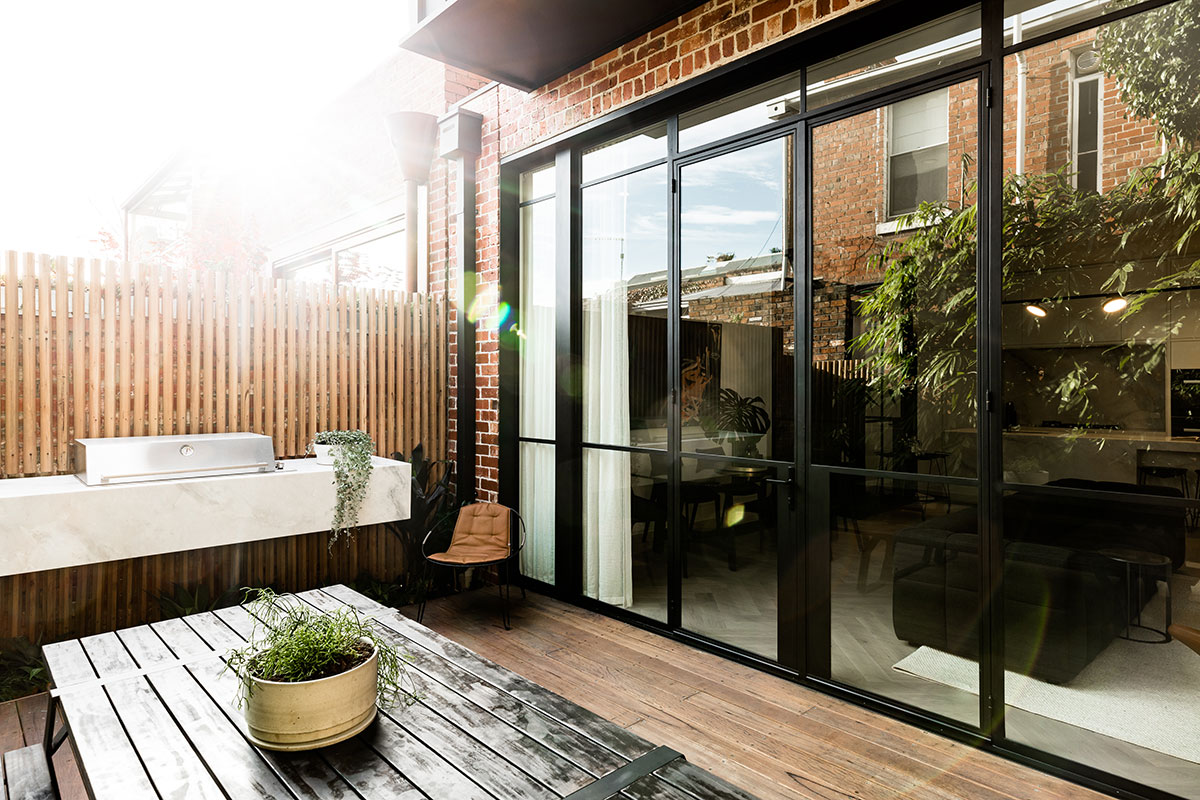
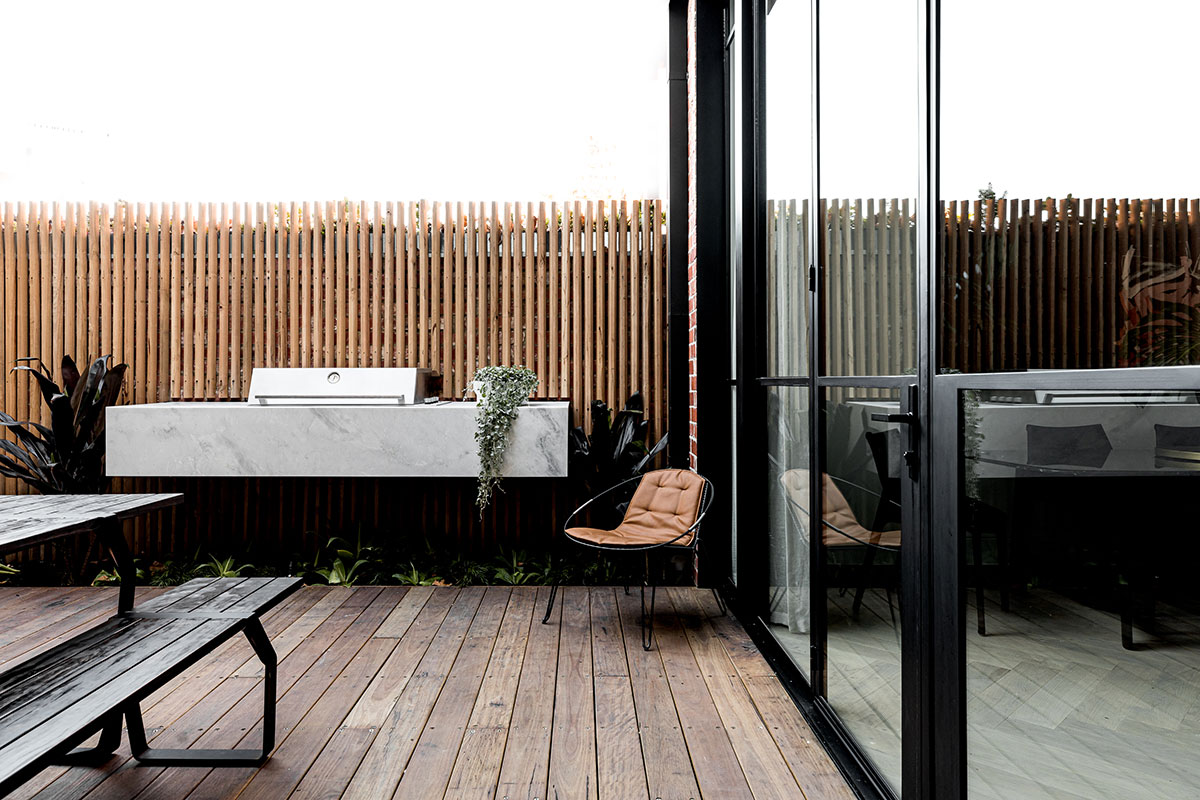
Embracing a ‘light is life’ mantra, the concept of this home revolves around acquiring outstanding natural light that is complemented by the surrounding beauty of greenery. The central family and dining spaces are flooded with light, with gorgeous brushed herringbone European oak flooring underfoot and seamless access out to the rear entertainer’s Blackbutt timber deck and easy garden. The outdoor space presents a perfect entertaining area for hosting family and friends in the warmer months.
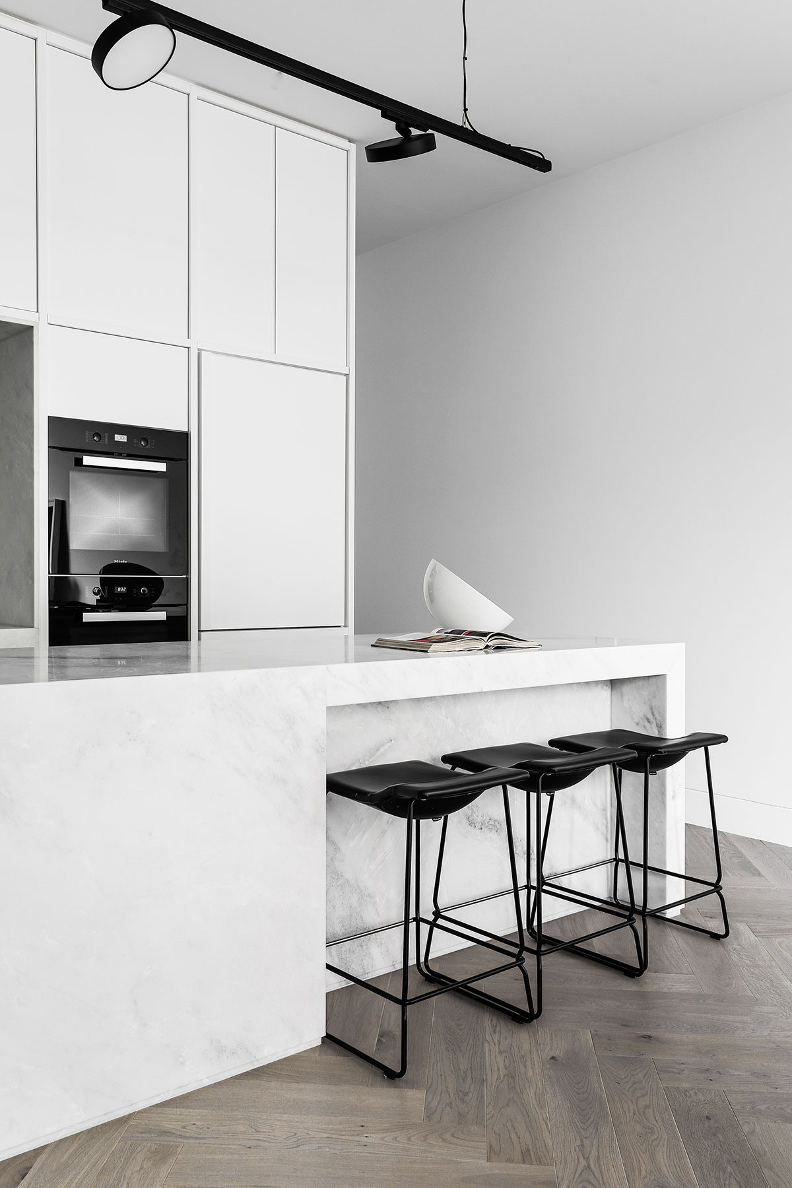
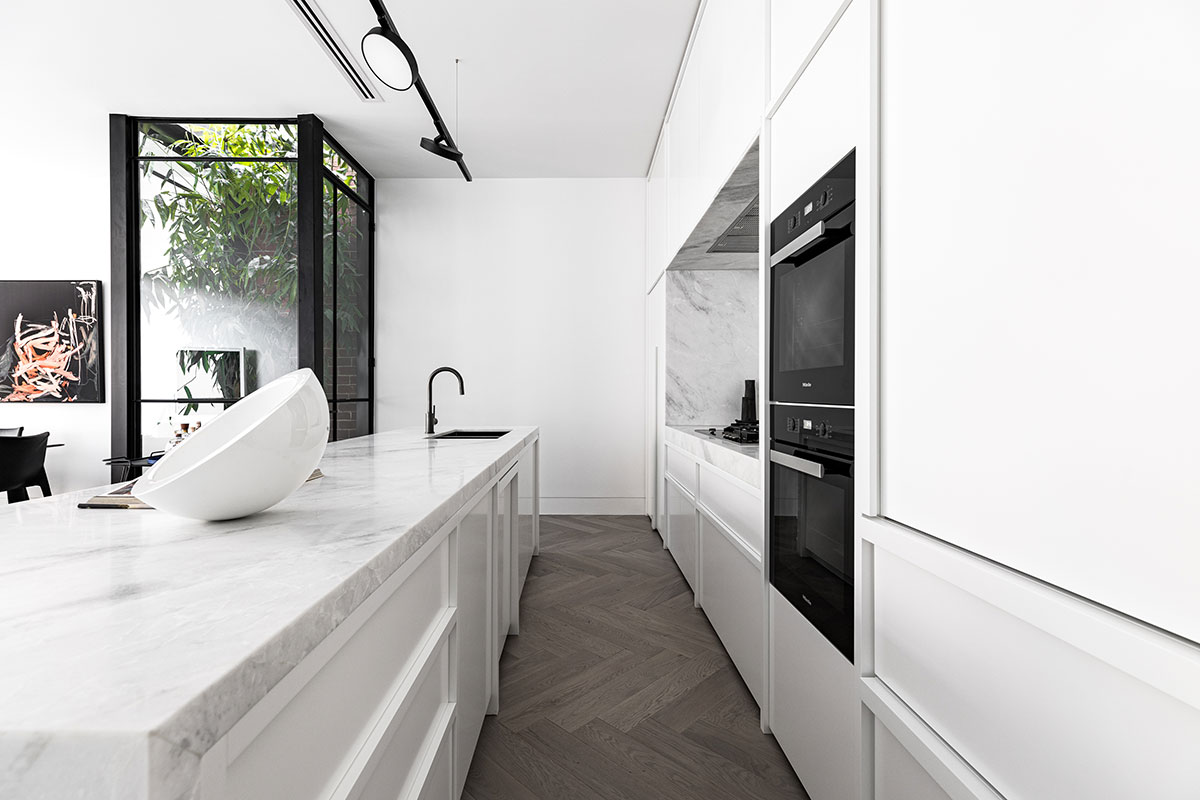
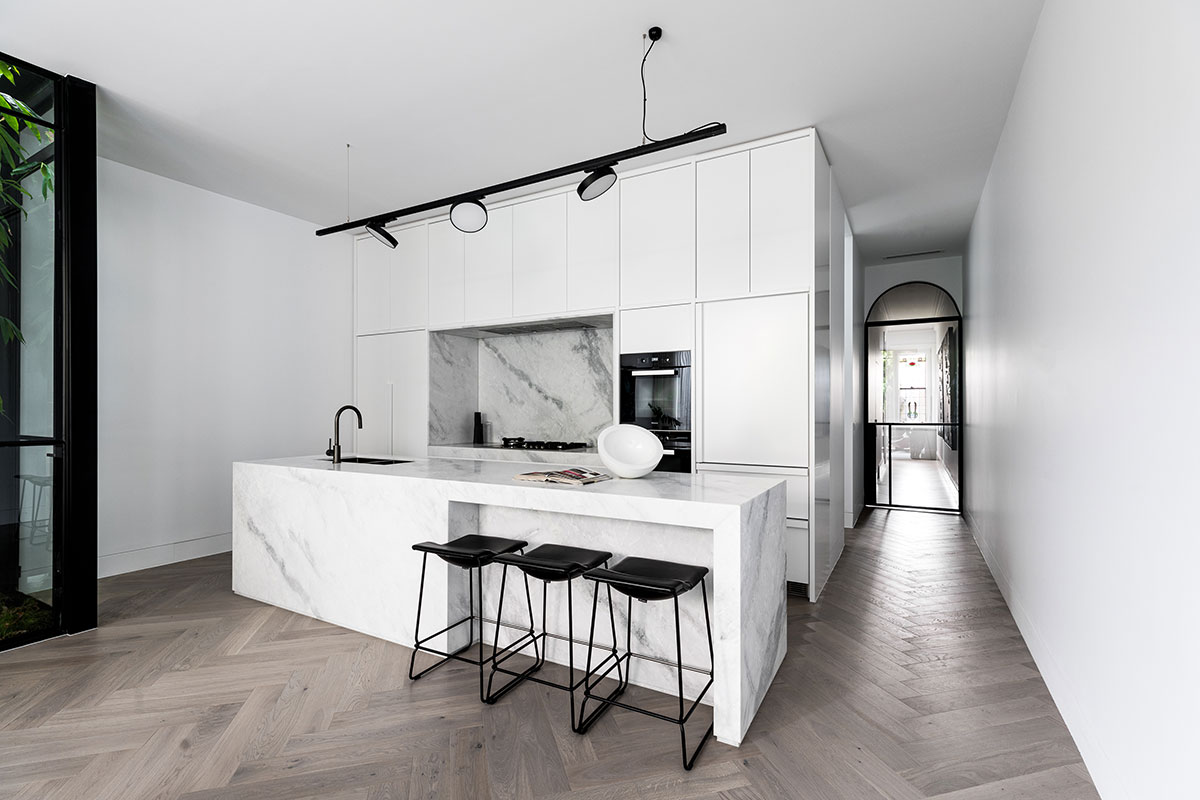
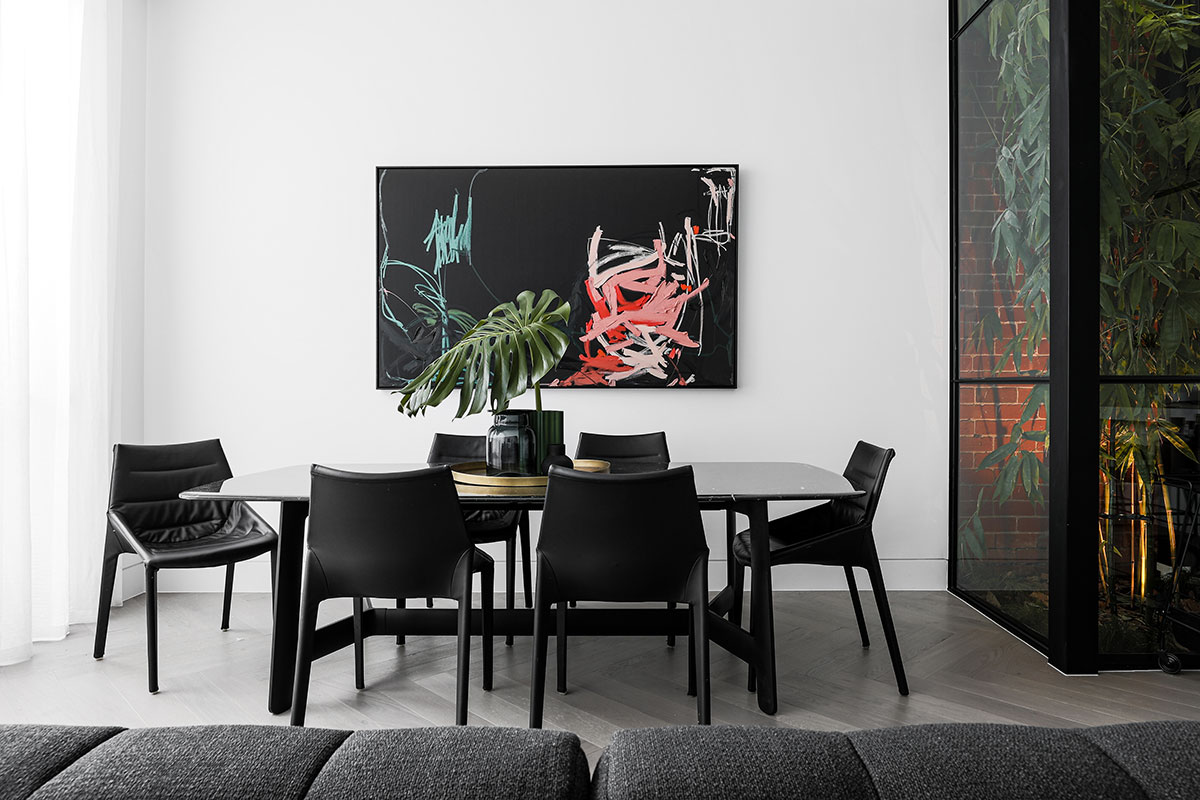
Sharing space with the living spaces, the kitchen features a track spot lighting over the island bench with marble countertops for a refined, sophisticated look. The master bedroom has a position at the front of the home and includes a restored fireplace, study nook, period shutters, walk in robes and a lavish ensuite where the bath has views of a leafy light well.
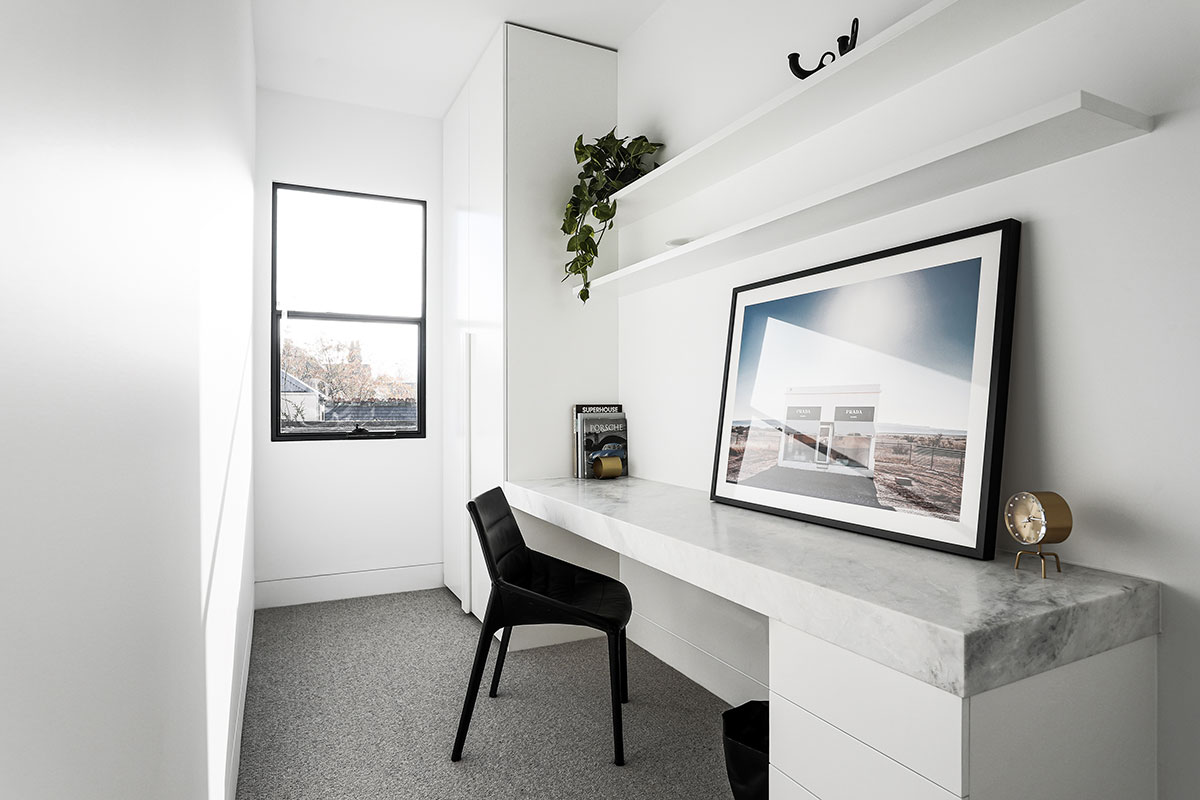
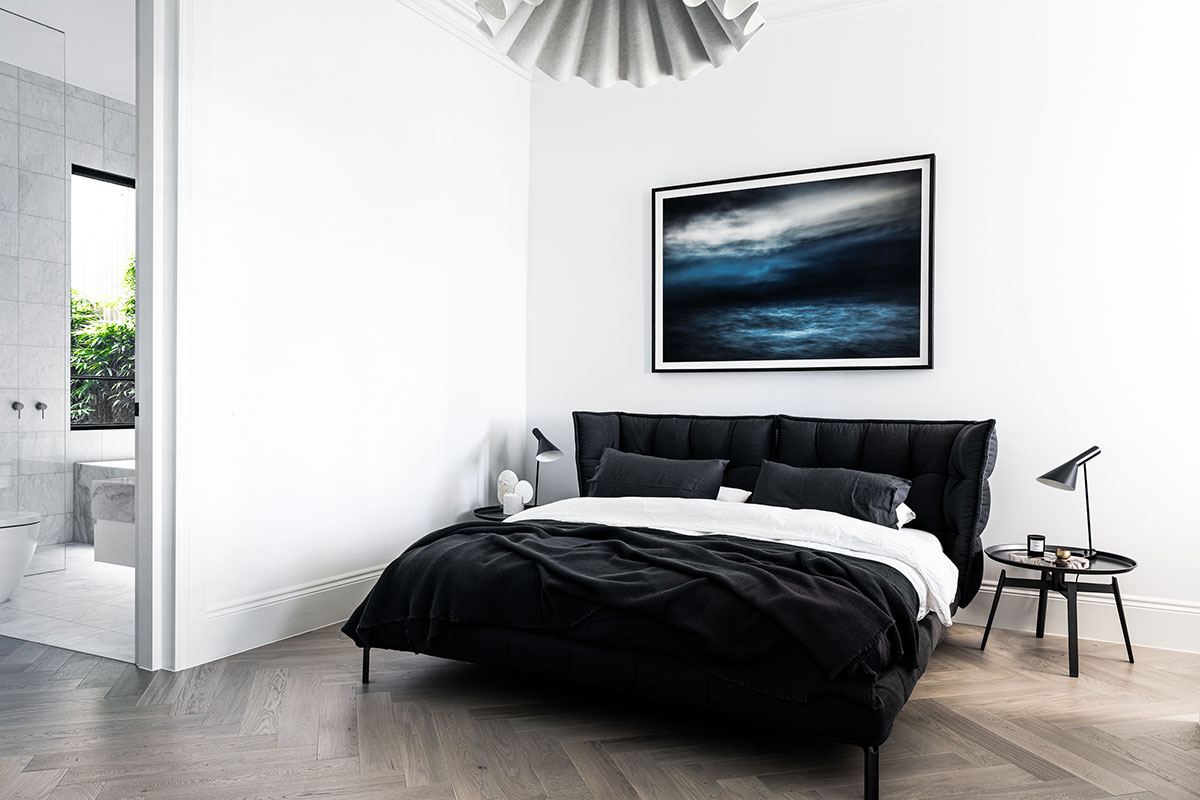
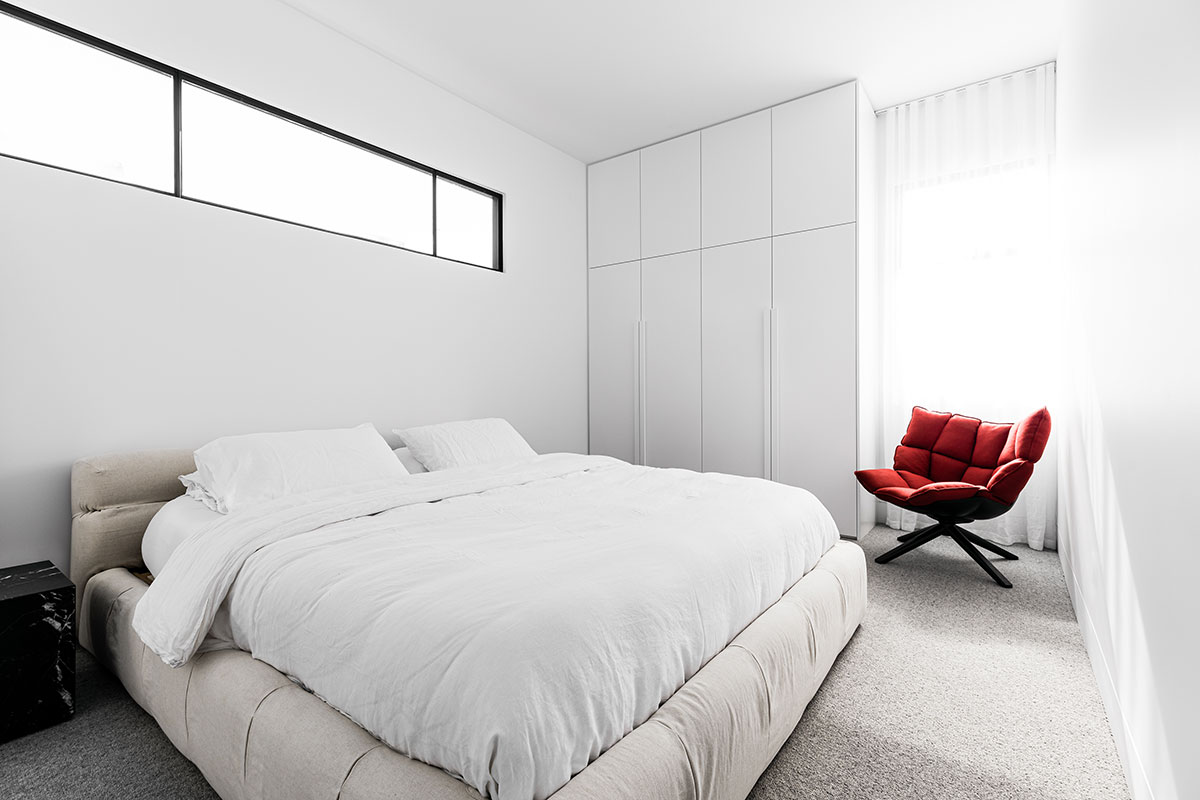
“The upstairs level hosts two more bedrooms with 100% wool loop carpet, both equipped with built in robes and the expansive second living area has access out to a sun-drenched rooftop deck with picturesque treetop views out to the CBD. The top level further features a study with a marble desk and a beautiful dual vanity bathroom. Other features include a downstairs powder room with access out to the tranquil light well, a Euro laundry, smart phone controlled ducted heat/cool and much more.” – Zerni
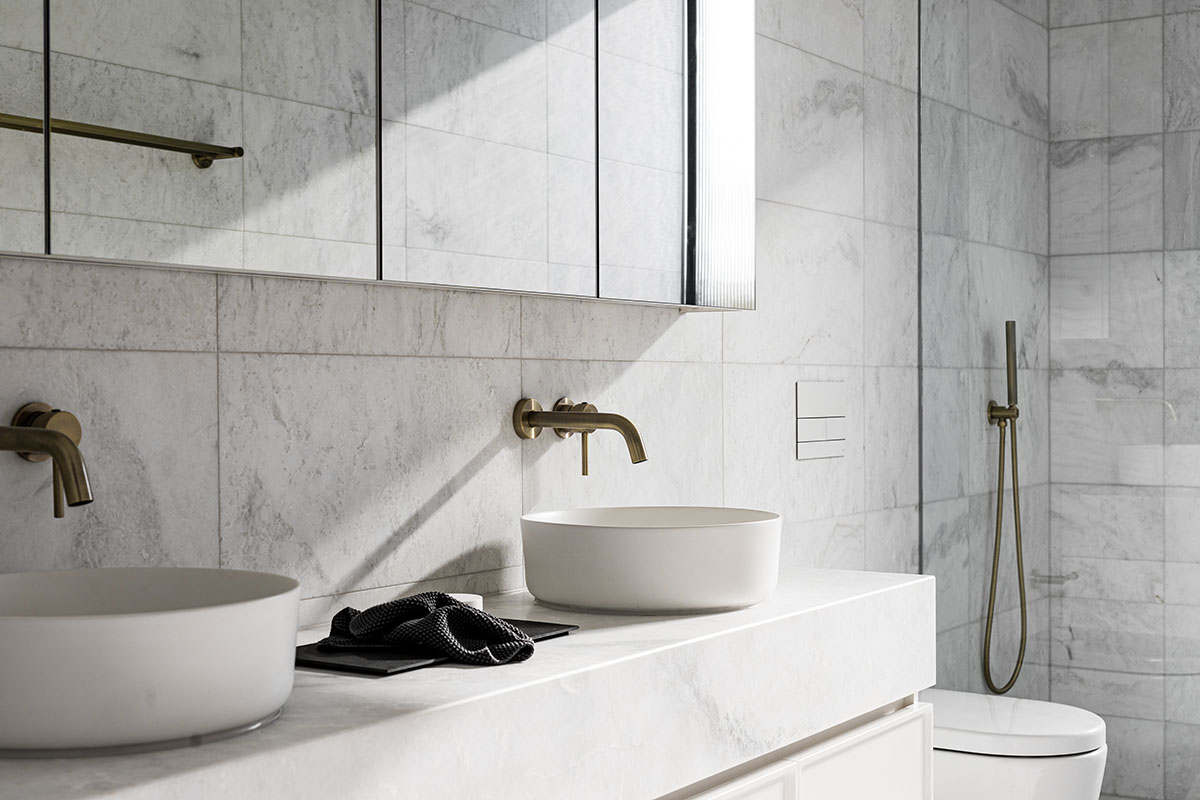
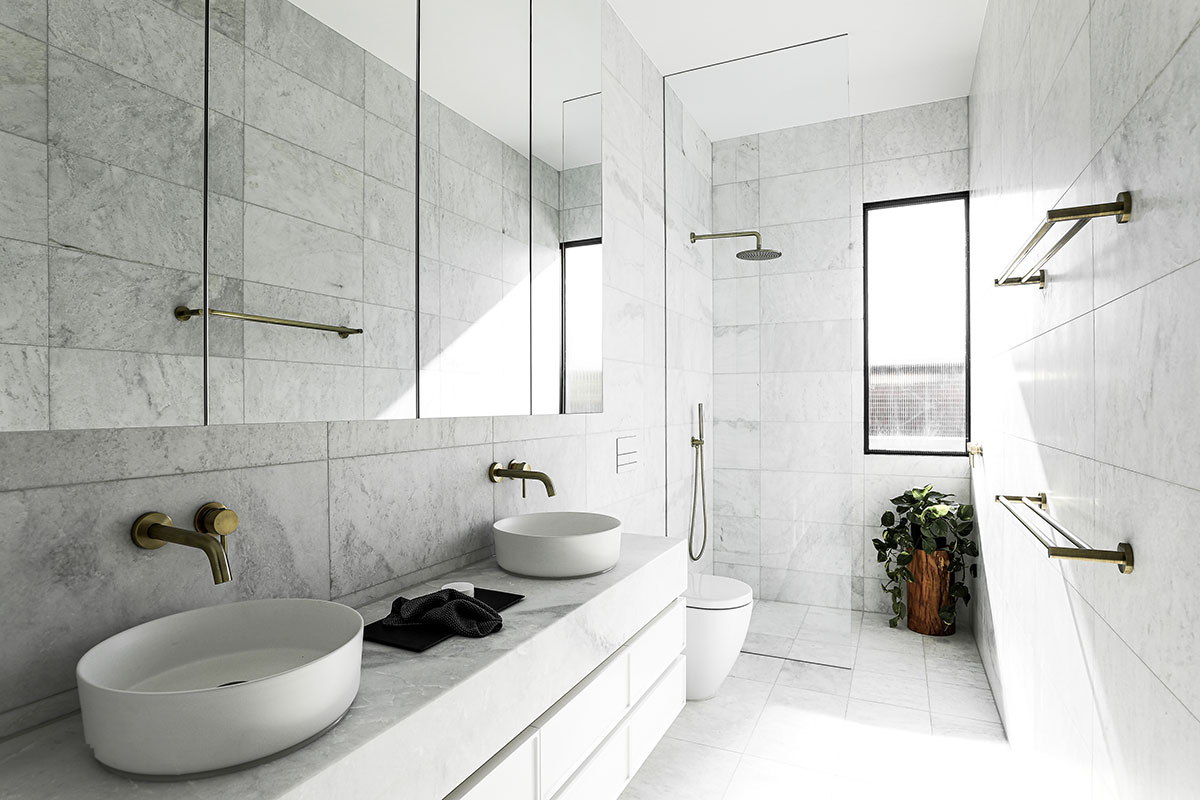
Project: 8 McGregor Street Middle Park
Architect: Zerni
Location: Melbourne, Australia
Type: Renovation
Architecture / Interiors and Styling: Jayden Zernich of Zerni
Photography: Brook James



