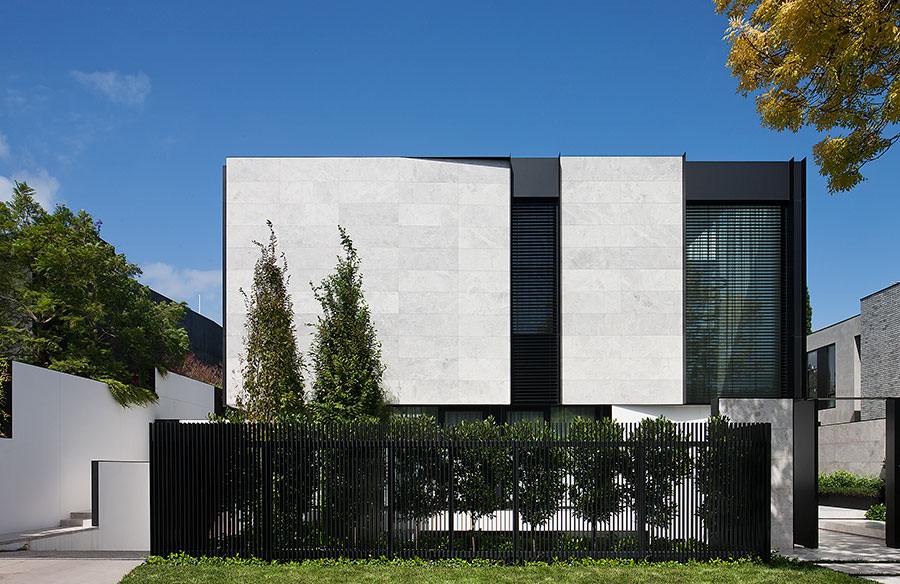This two-storey residence in Toorak was amazingly put together and brought into existence by the collaborative working relationship between the architect and homeowner. Through various design options, the client’s brief, which was to create privacy, maximize the built area of the residence given the size of the site, and to create a robust home with a strong relationship to the landscape outdoors were explored and realised. Welcome to the Marble House by NTF Architecture. Shall we go inside?
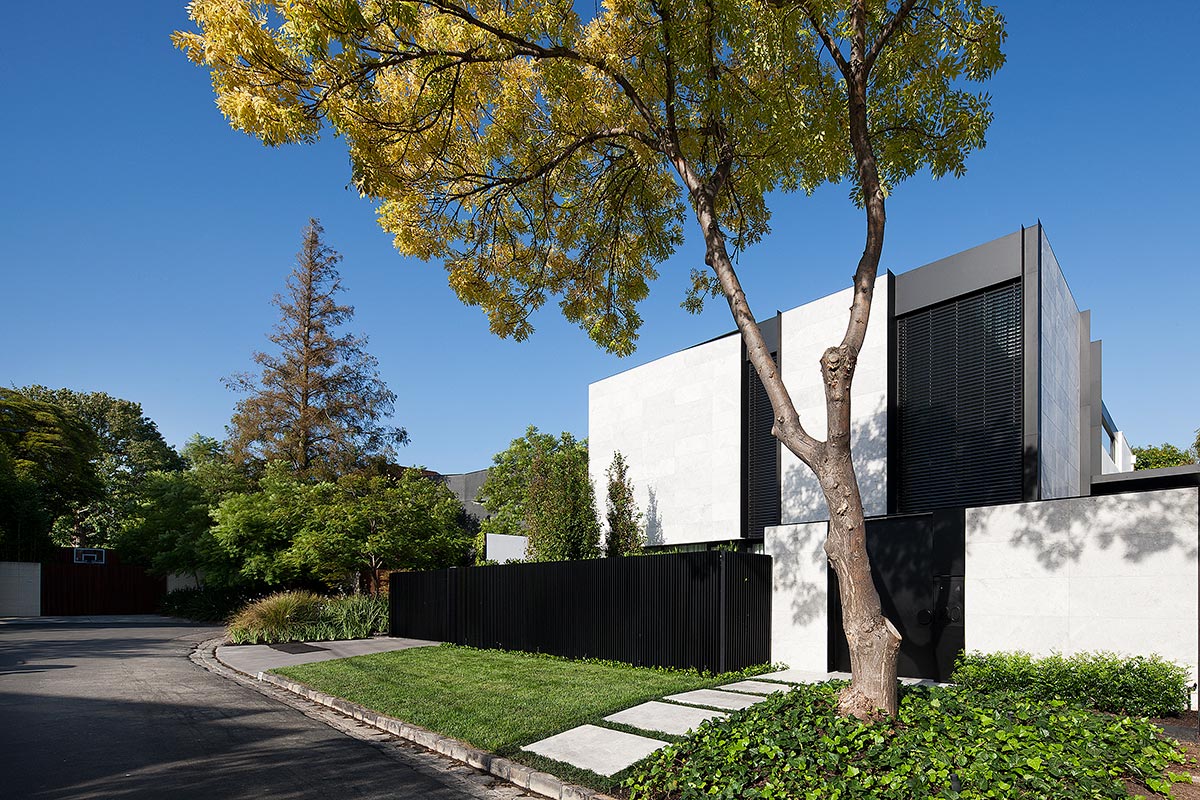
From the streets, the house gives out a very modern impression with the flush combination of dark and soft palettes, along with lush green touches at the front and the surrounding landscape. Privacy from the street at ground floor was achieved by reducing the head height of the windows to a datum height and at the first floor with motorized blinds which provides superb seclusion from the outside.
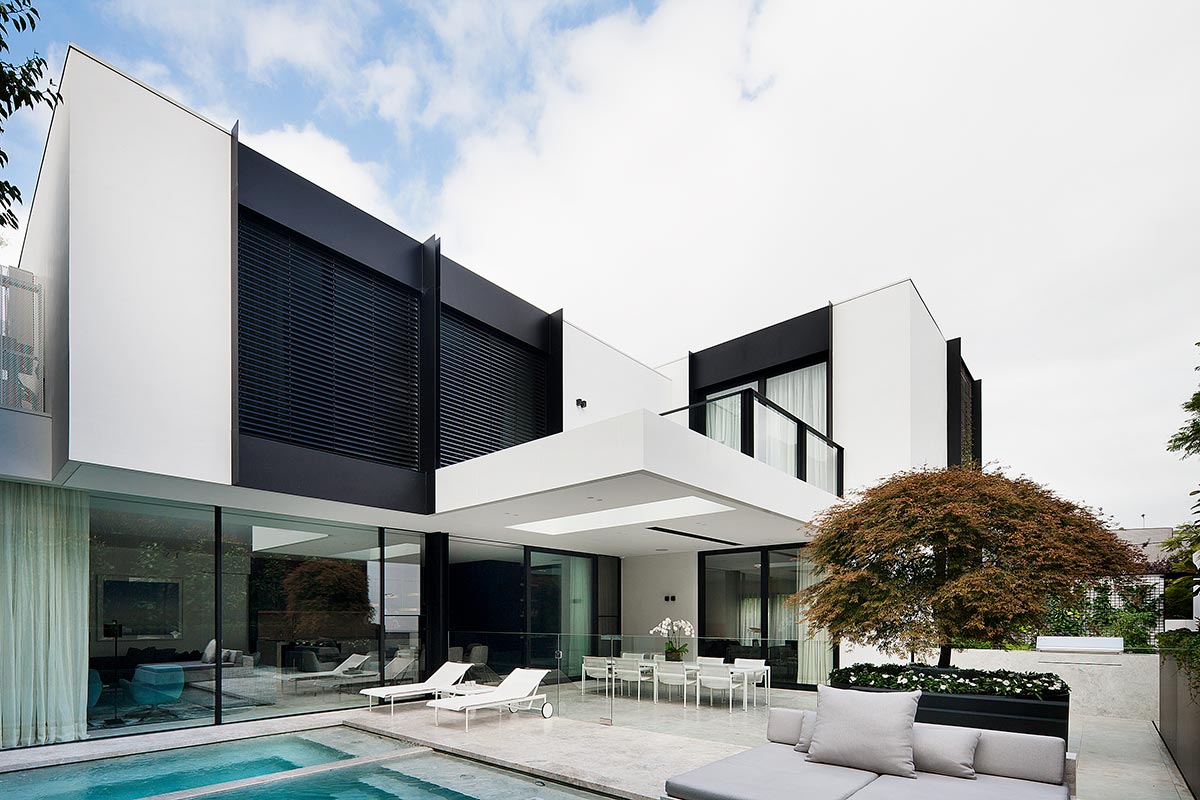
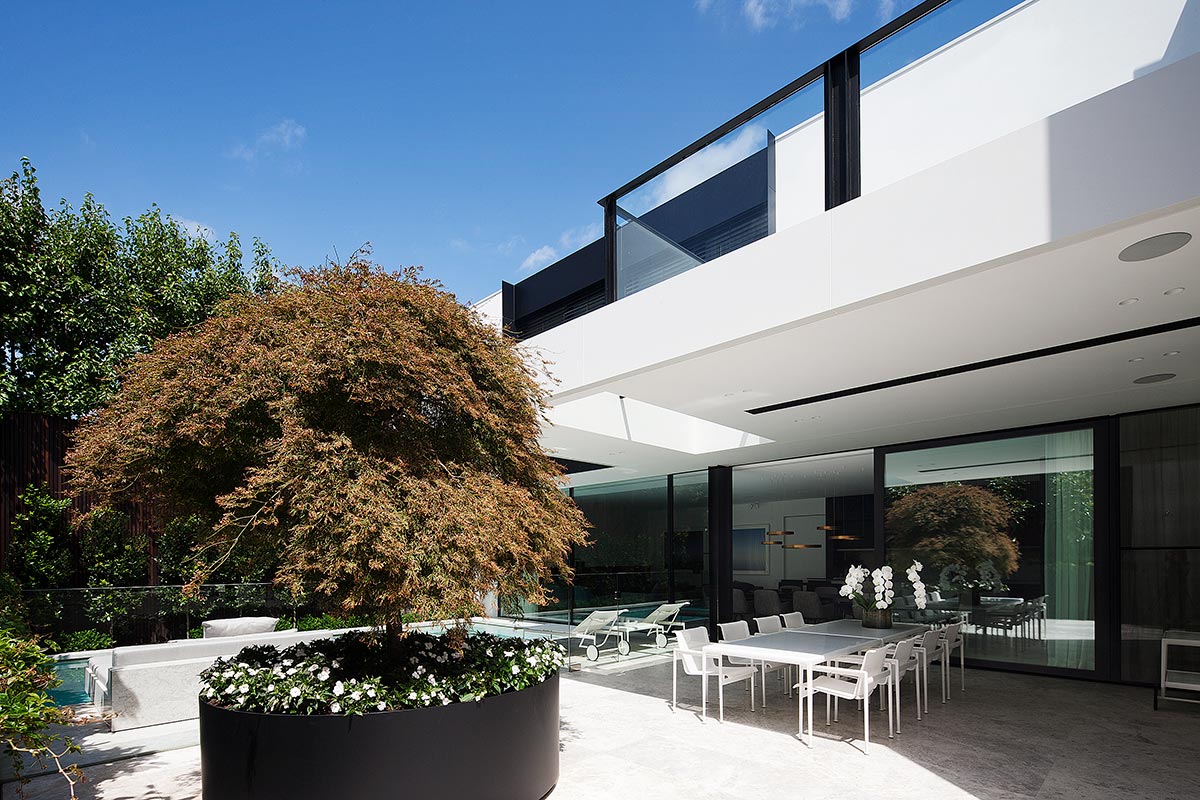
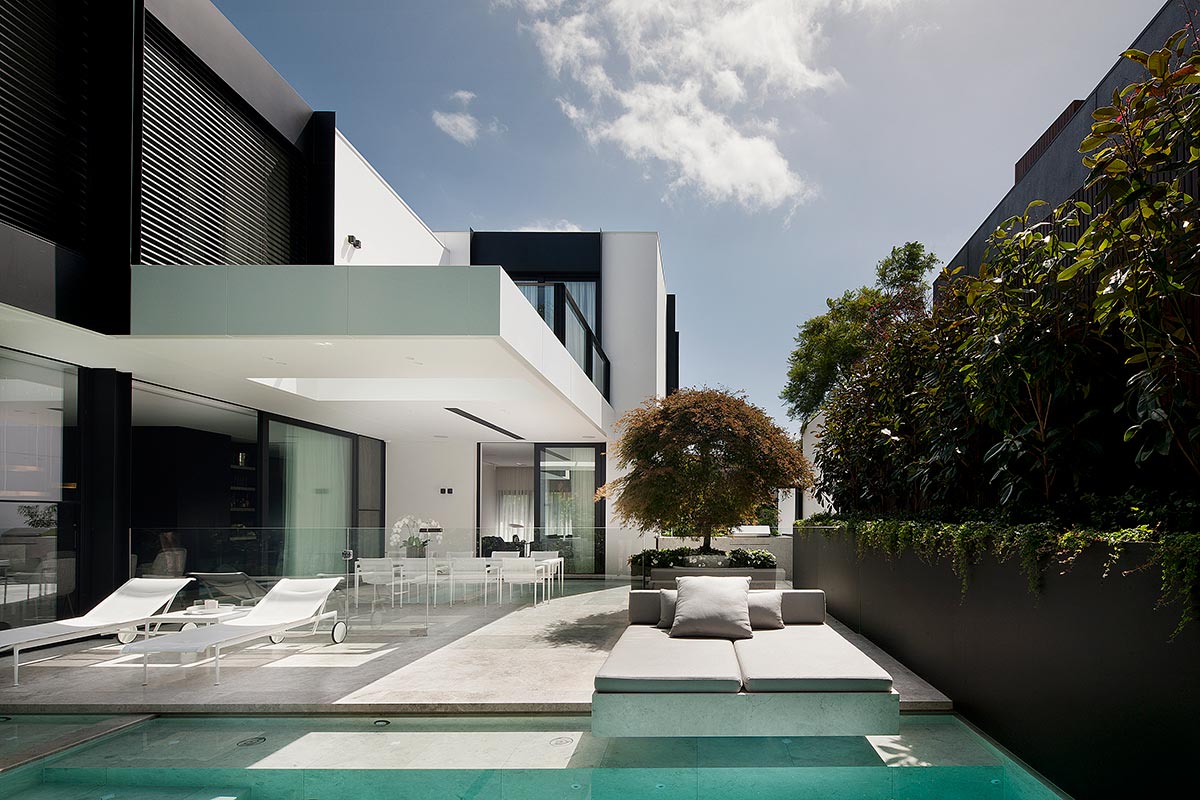
“The clients wanted the house to be private from the neighbours and the street. The project is designed around an internal, private, north-facing courtyard with the front façade set as close to the street as possible to maximize the private outdoor area. The size of the block dictated that a planning permit was required from the council, which in turn influenced the need for increased glazing on the street (western) façade.” – NTF Architecture
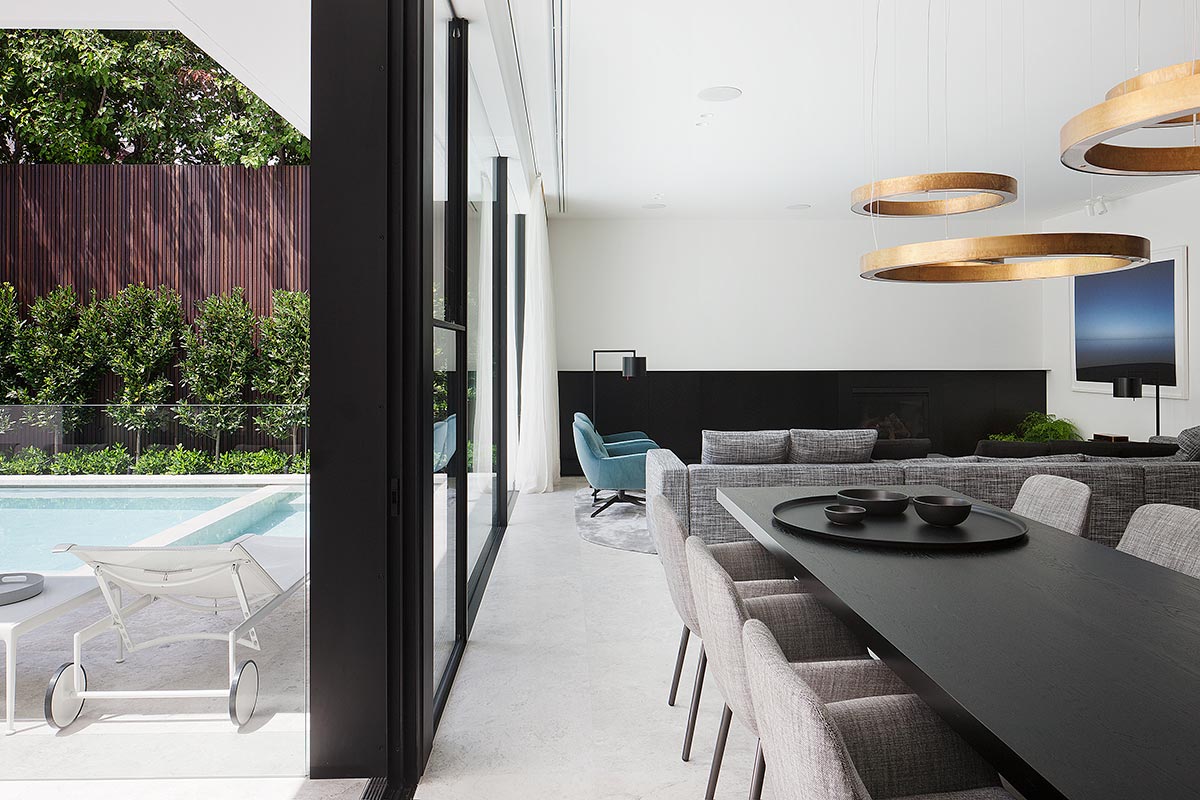
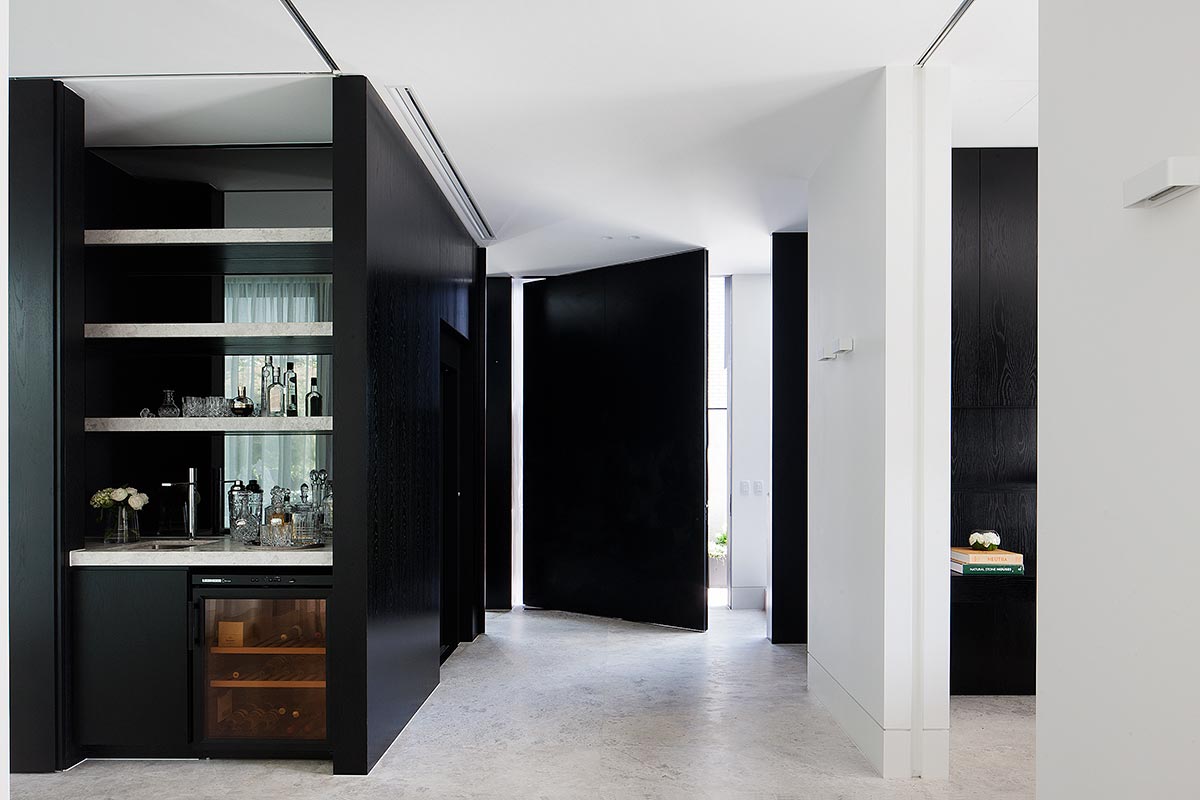
Upon entering the home, the interior features an eclectic mix of traditional and contemporary design elements that are combined to form a timeless aesthetic. Steel detailing and honed marble flow seamlessly between the interior and exterior whilst the extensive black oak joinery sits perfectly within this palette and reinforces the notion that the house represents a highly crafted complete package of work. The monochromatic colour palette offers great flexibility and allows for a smooth transition from one room to the next, which creates a sensible and sophisticated aesthetic throughout. Large, full-height sliding doors were utilized to connect indoors and outdoors both spatially and physically to address the client’s request which was to have convenient access to the garden and courtyard.
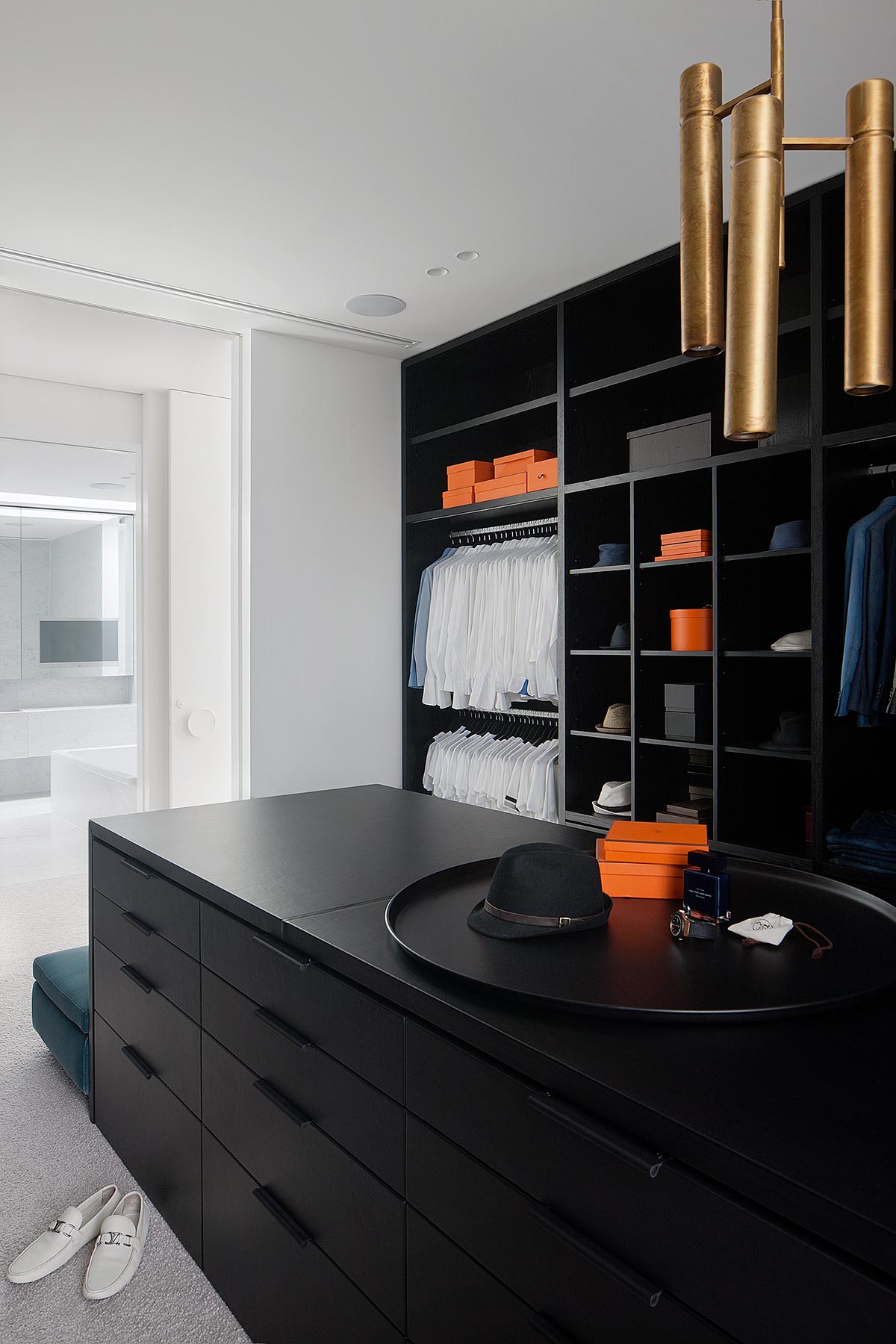
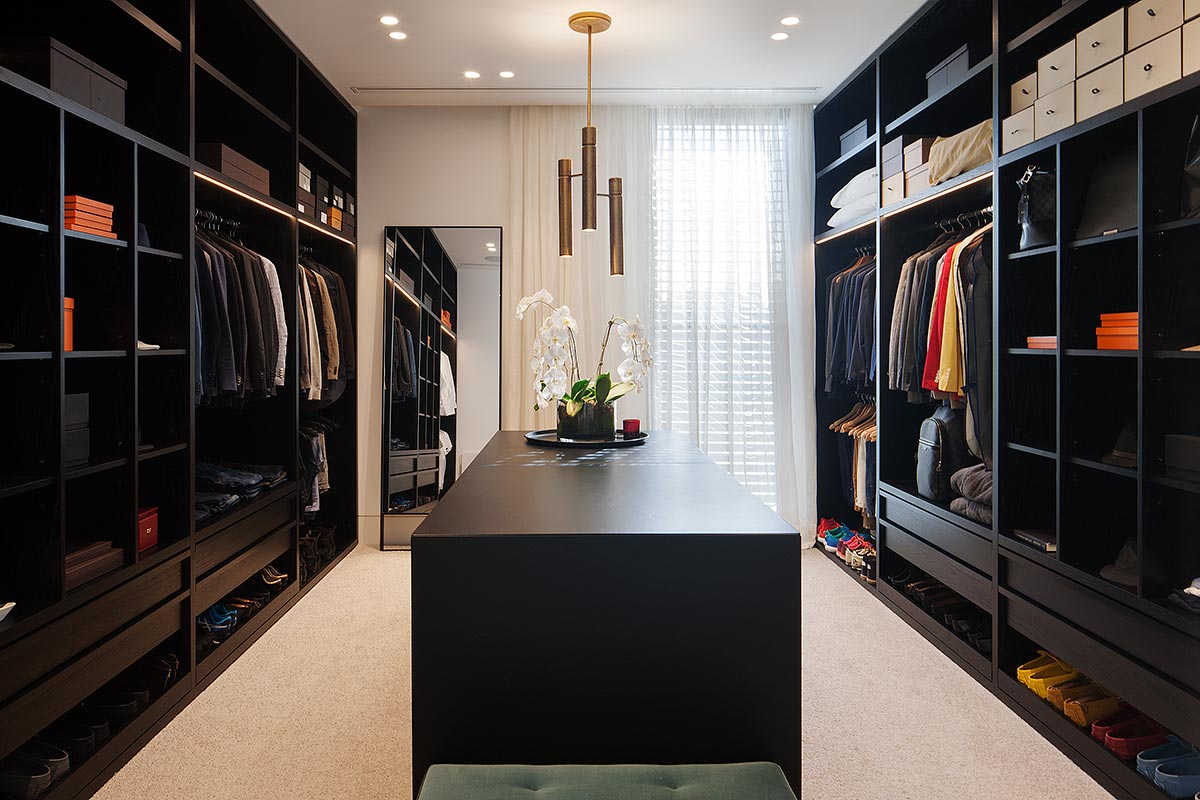
“The interior of the project was about further exploring and reinforcing the ideas that exist on the outside of the building. The steel detailing and honed marble flow seamlessly between the interior and exterior whilst the extensive black oak joinery sits perfectly within this palette and reinforces the notion that the house represents a highly crafted complete package of work. The soft furnishings were selected for their softness of form and again the restricted palette of fabrics unified the pieces together whilst having colour reference to the external elements as well.” – NTF Architecture
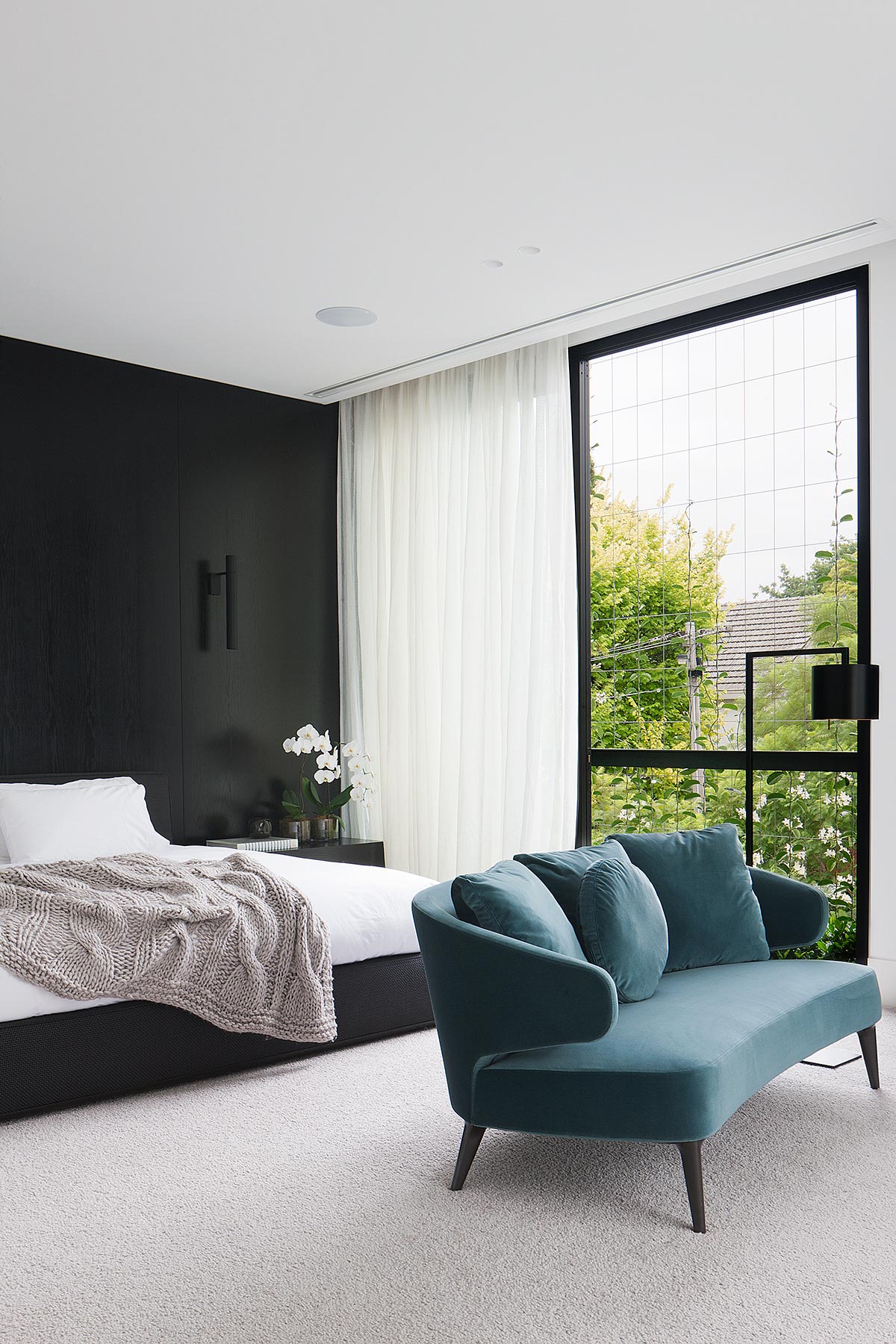
The series of operable spaces were the response to the brief and are specifically focused on maintaining the connection to the outdoors and maximizing the built area of the residence. The overall concept created a strong degree of flow between interior and exterior spaces and allows for a perfect blend of obscurity from the outside and a homely, modern feel on the inside.
House Project: Marble House
Architect: NTF Architecture
Location: Toorak, Victoria
Type: New Build
Photography: Shannon McGrath



