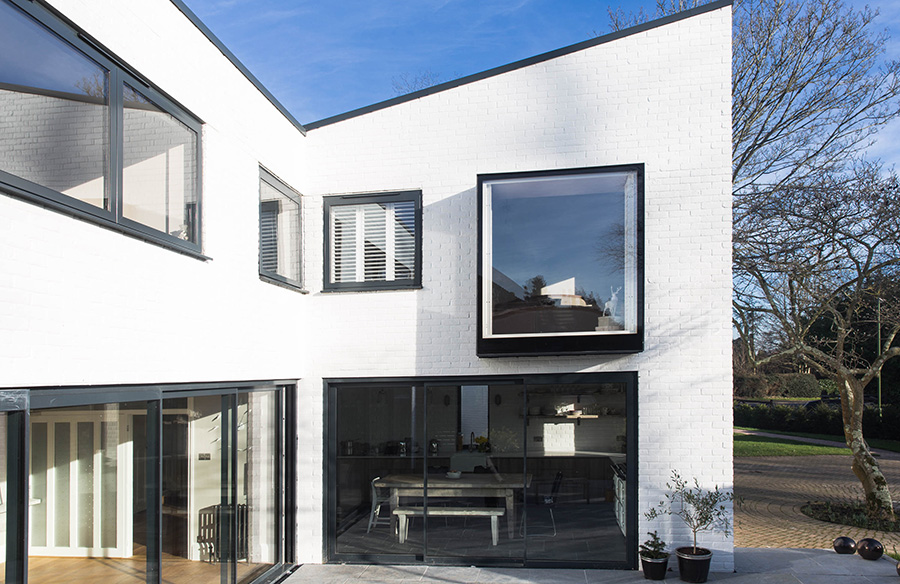It’s rare to come across a family home that can provide the same amenities for every generation in your family, but Alter and Company was tasked with creating just that. The client was looking for flexible spaces to enable different generations to live under the same roof, something which is becoming increasingly important as modern families have multiple generations under one roof.
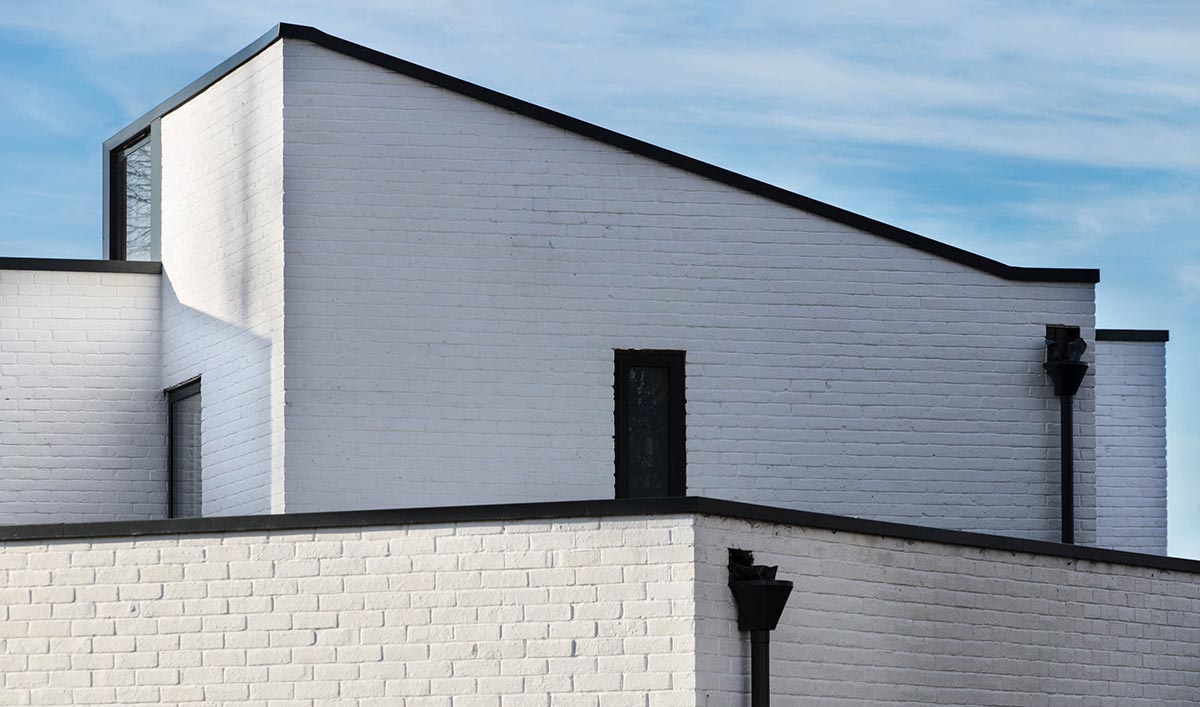
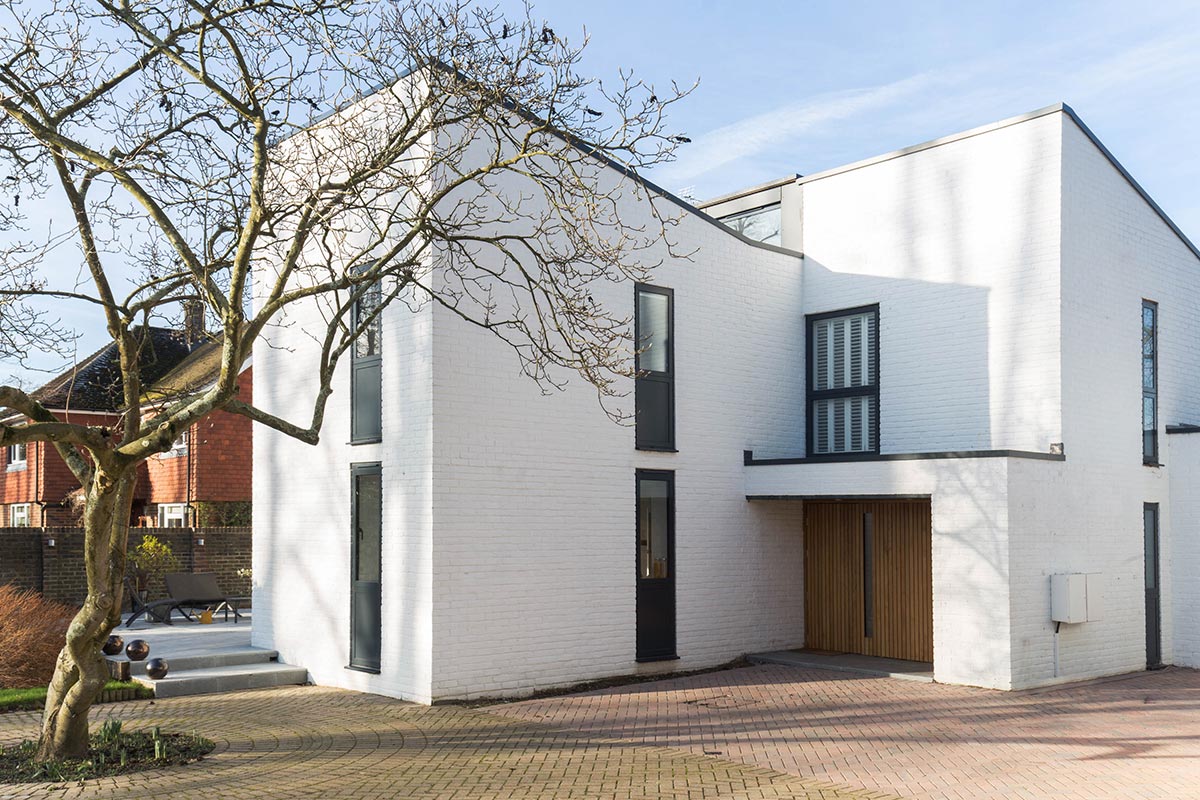
This building, which the team has been commissioned to renovate, dates from the 1970s, with a history as a family home. Due to neglect and weathering, the building became dilapidated. A cautious approach was taken towards adding more. A series of courtyard gardens were designed as a result, each of them connected to the house through a different door.
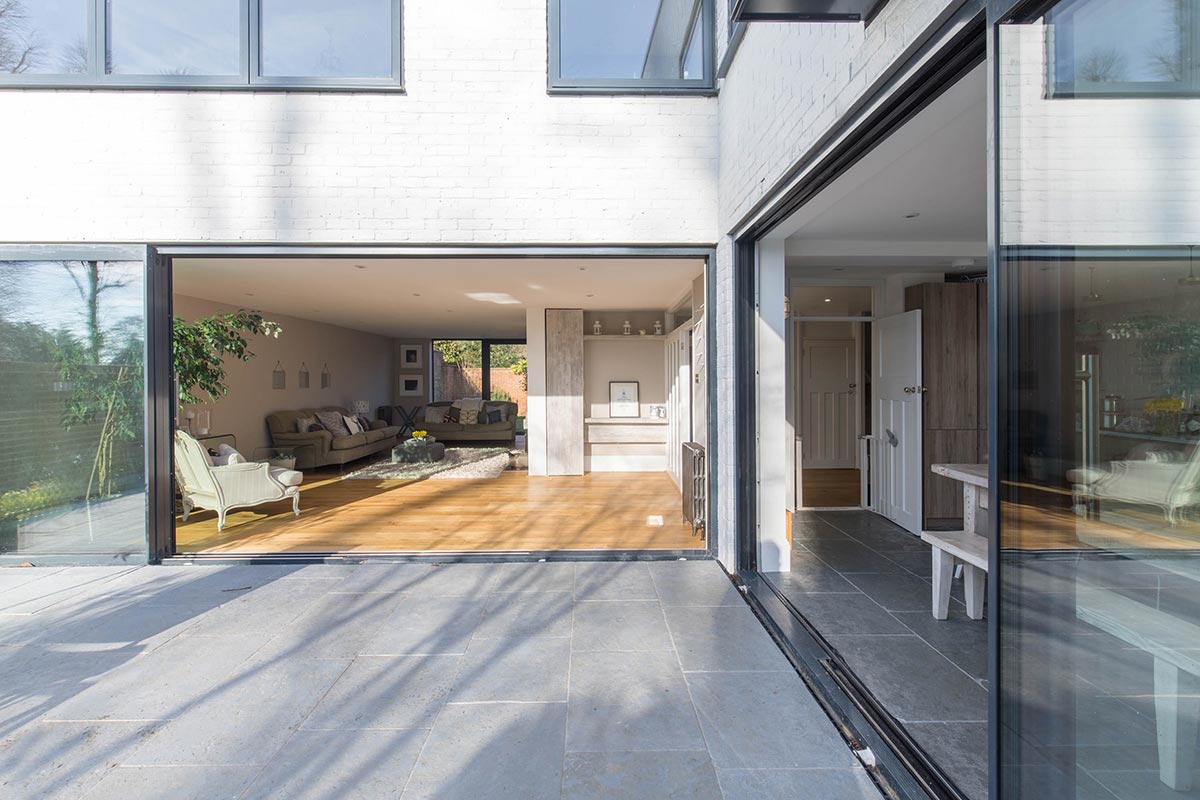
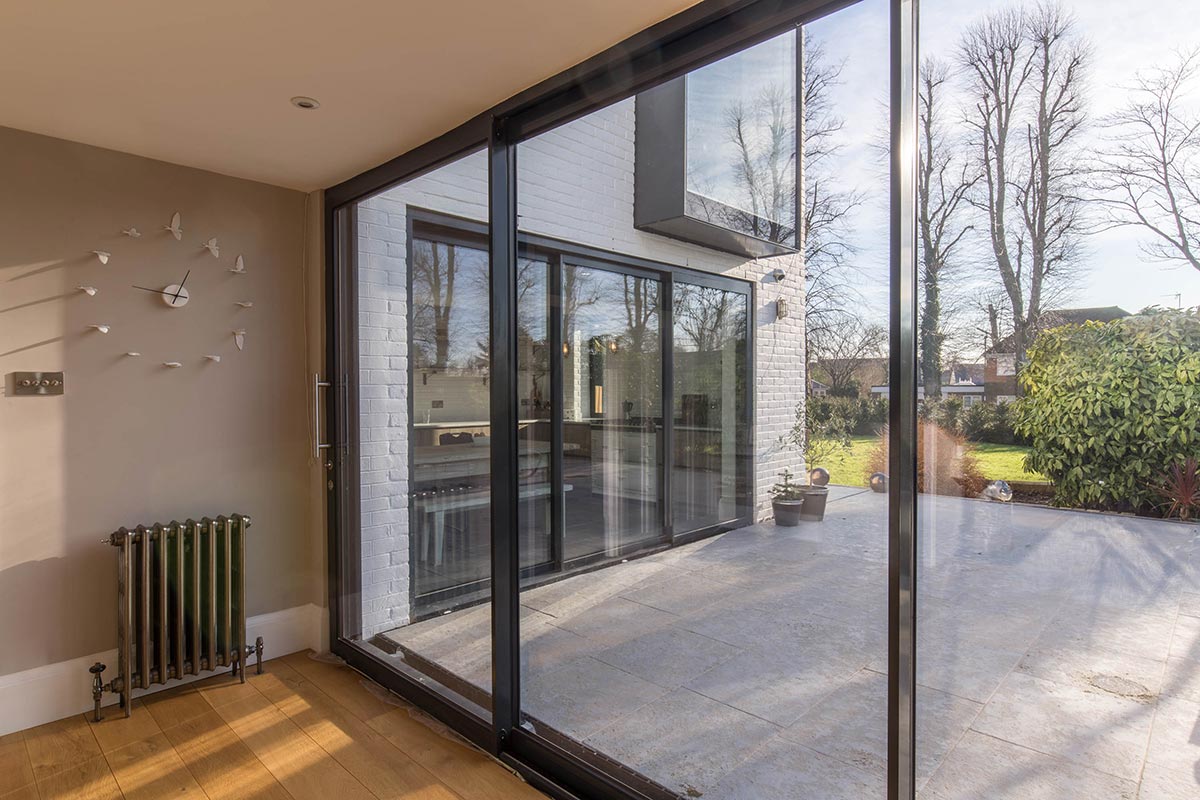
Due to a lack of connection between the spaces and activities occurring on top of each other, the original building simply did not function very well. The primary goal was to create a house that would provide flexible spaces and different zones of privacy.
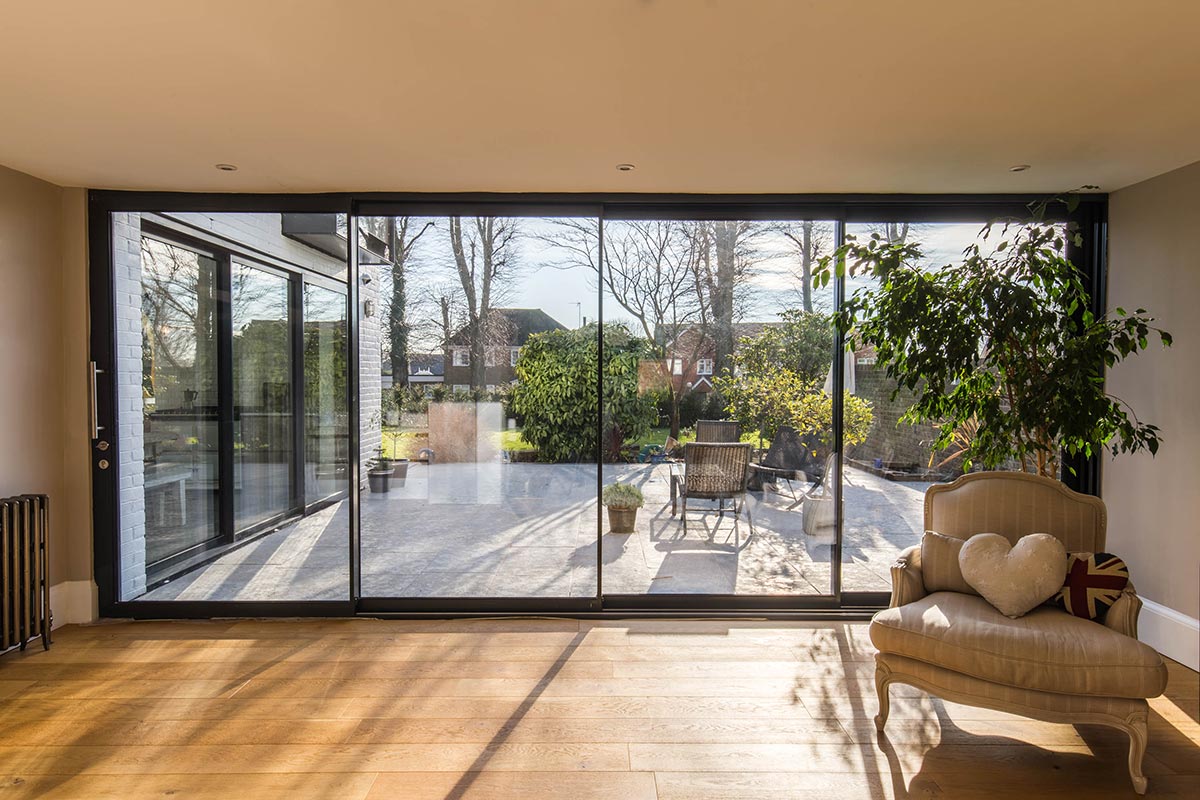
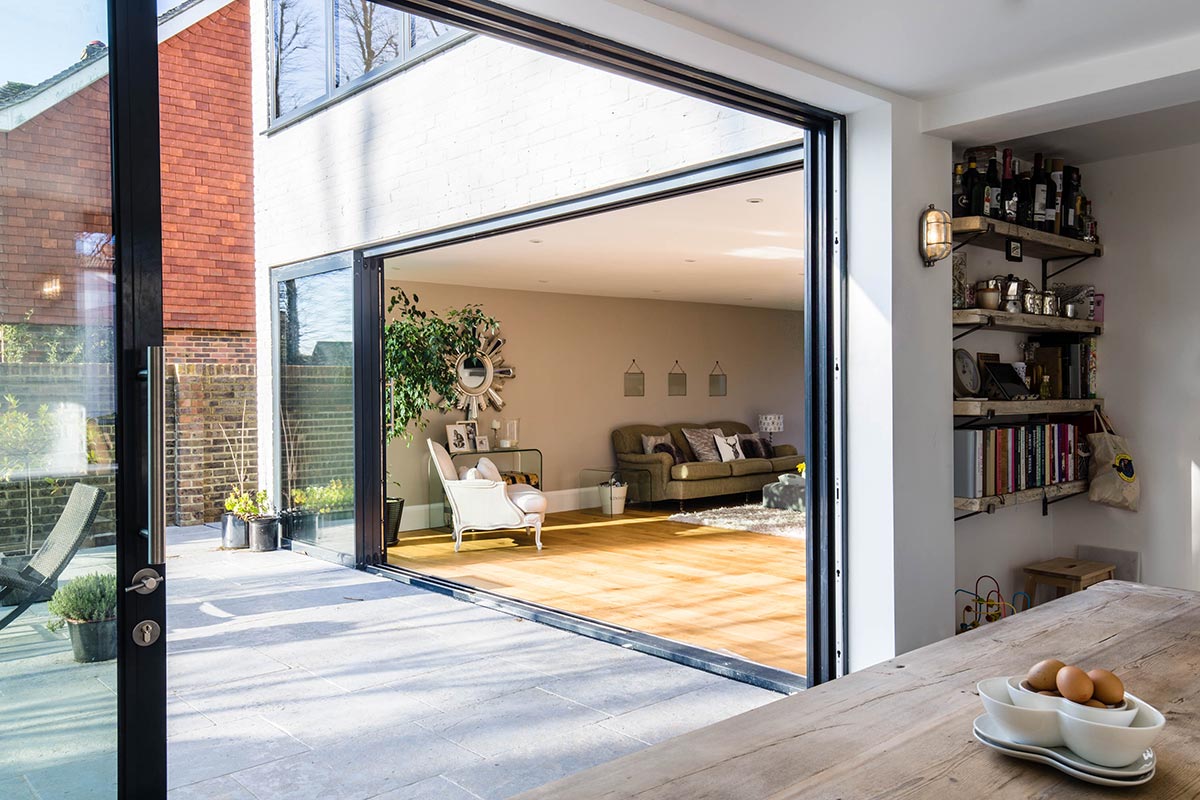
While bringing extensive aesthetic and functionality improvements to the existing home, the renovation team maintained as much of its original character as possible.
“Over time we hope that this project, this home, will be able to evolve to survive the life spans of many future occupants.” – Alter and Company
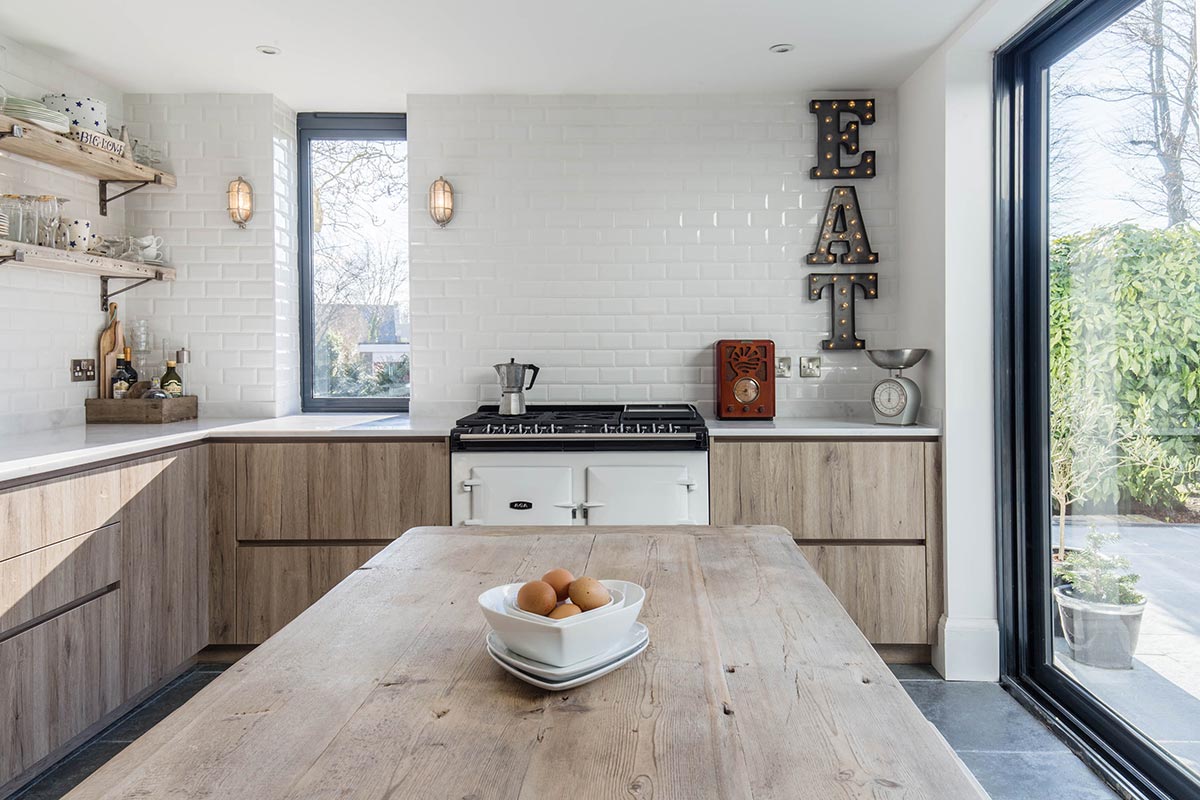
Reusing the original bricks from the 1970s building and recycling as much of it as possible was one of the objectives. Building materials such as external brickwork, black windows, and white lime paint determine the feel of the building, along with its striking eaves.
Alter and Company’s renovation of the Manor House in East Sussex was creative and sensitive. This project has successfully transformed a functional living space while preserving the heritage of the original house.
Project: Manor House
Architect: Alter and Company
Location: Cuckfield, East Sussex, United Kingdom
Type: Renovation
Photography: Alter and Company



