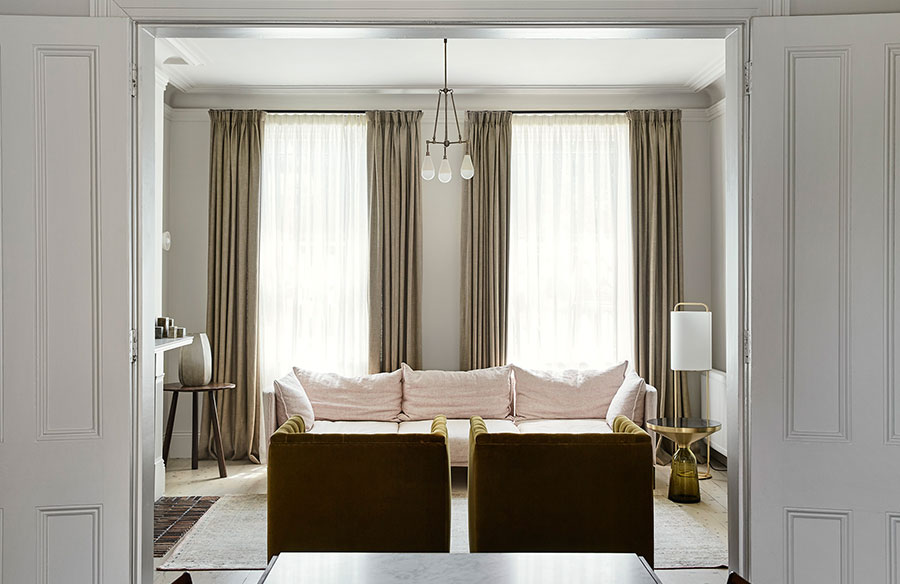I hope you’re hungry, cause this house is a visual feast you’re going to want to indulge. Nothing short of spectacular, this delightful East Melbourne home is the perfect marriage of classic and contemporary. Better known as Little Pardon House, architect Emma Templeton (of Templeton Architecture) and her partner are the lucky owners of this elegant dwelling, residing there with their two young boys.
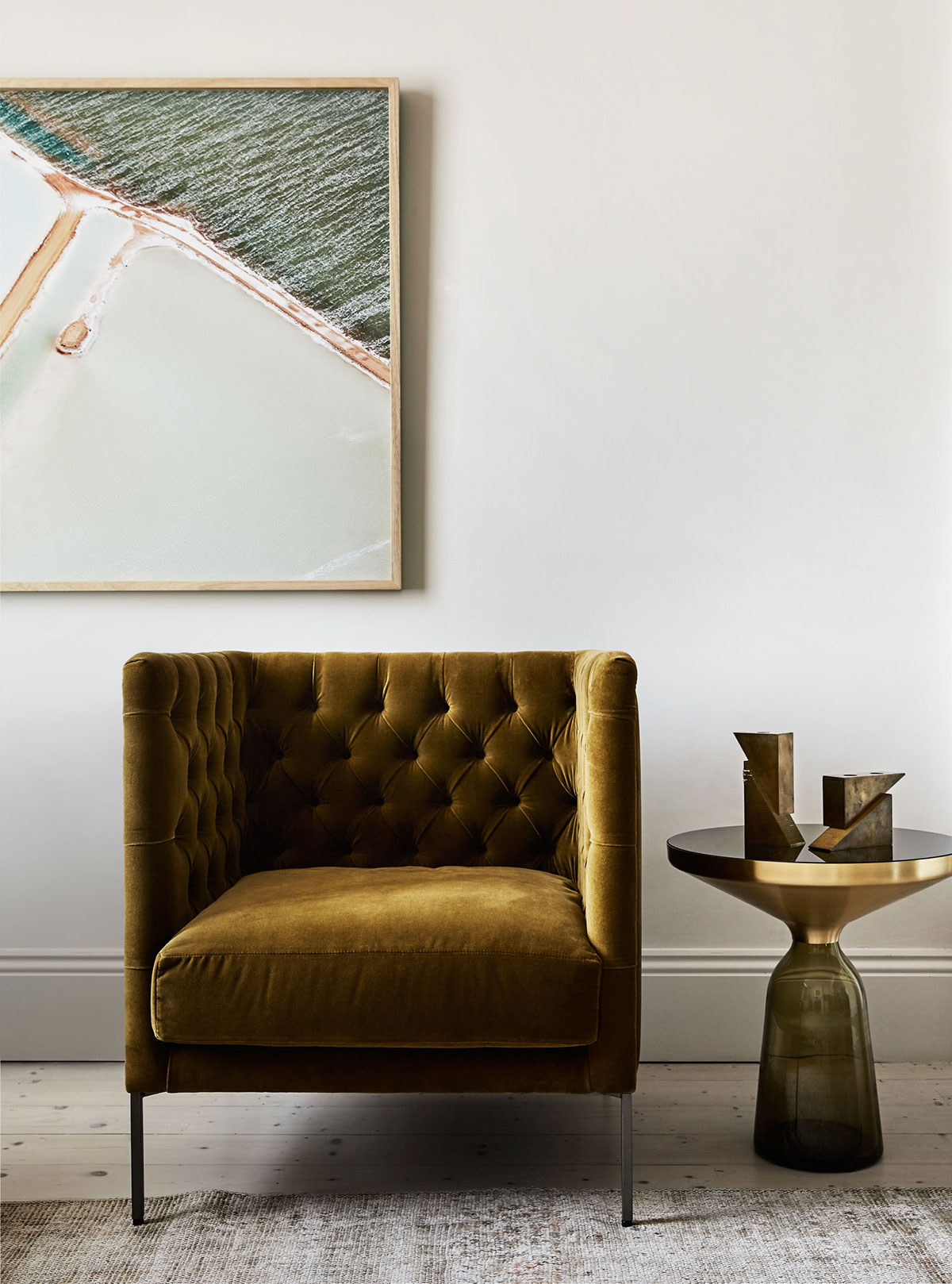
Let’s rewind a little first and cover off the historical significance of the property. The brick townhouse was built in 1862 and renovated in 1866 for one of Australia’s most notable landscape painters, Eugene von Guerard. In 1939, the house was acquired by Lord and Lady Casey and renovated in the 1950’s. The house remained relatively unchanged from this point onward, aside from wear and tear by the passage of time.
Fast-forward to 2013, where Emma and her partner purchased the property. The noteworthy reputations of the past owners and the building’s own historical significance meant that there were some pretty seriously heritage overlays to adhere to, including the unusual protection of the 1950’s interior design scheme. “I’ve never before worked in a house that had so many internal (heritage) controls.” says Emma. “We had to get all the paint colours approved. Muted pales replaced yellowish, sheeny colours and remnant peeling wallpapers remain in some rooms.” Among those was a white floral wallpaper, which was supposedly picked by Lady Casey herself.
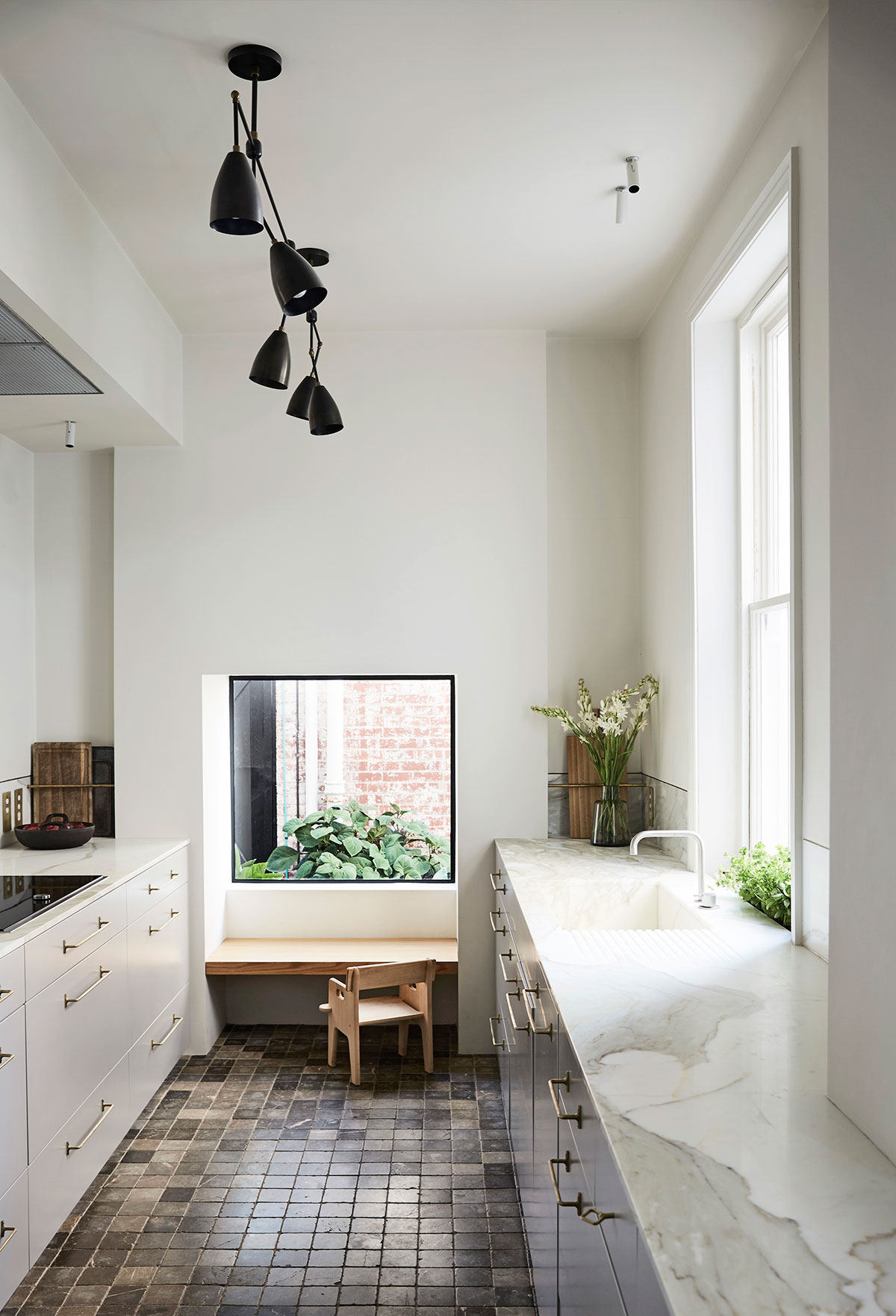
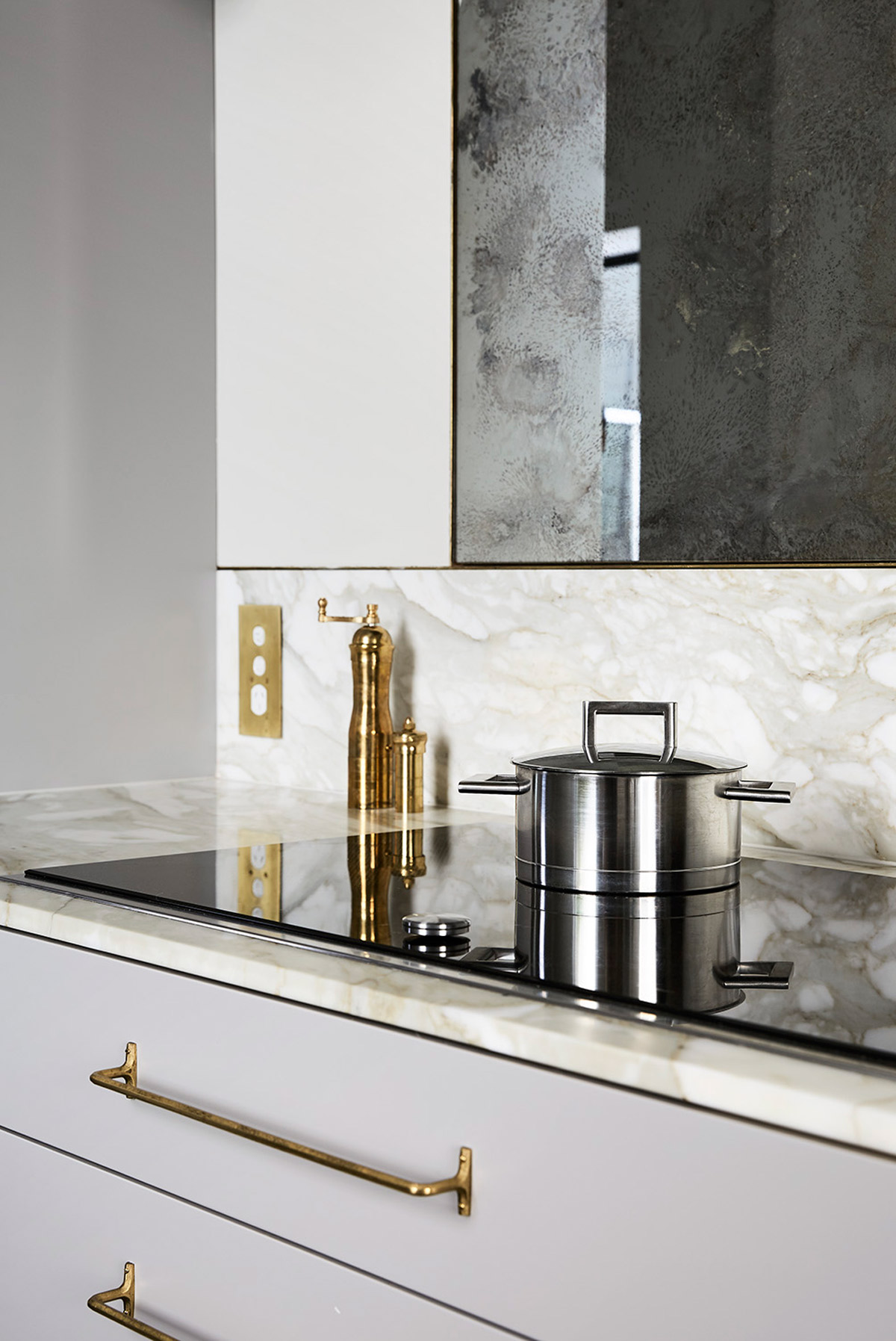
The essence of Emma’s work is found in timeless restraint and refinement. With deep respect for the history of the property, contemporary requirements were sensitively introduced, such as light, warmth, improved circulation and renewed elegance to the home’s charming but fading heart.
A relatively small change that perfectly suited the buildings vintage feel was to replace the floors with limed, reclaimed Baltic Boards.
The kitchen chimney-window is a sight for sore eyes. Emma explains it housed a (still functional) 1930’s gas stove, which clearly had past its due date. “We originally designed a beautiful glasses cabinet for this location but changed our mind at the last minute, instead creating an opening onto the garden. It is perfect – now the view from the front door looks down the corridor, through the kitchen and straight into the garden. Plus, the bench under the window doubles as a casual seat for a glass of wine and a kitchen conversation or as a dining spot for juniors.” she says.
When it came to lighting, the front, north-facing rooms both up and downstairs had a generous source of natural light, but there was concern for the rest of the house which lacked direct sunshine. Emma and her team embraced the south light, learning to appreciate its delicate, soft filter and designed spaces to enhance these qualities.
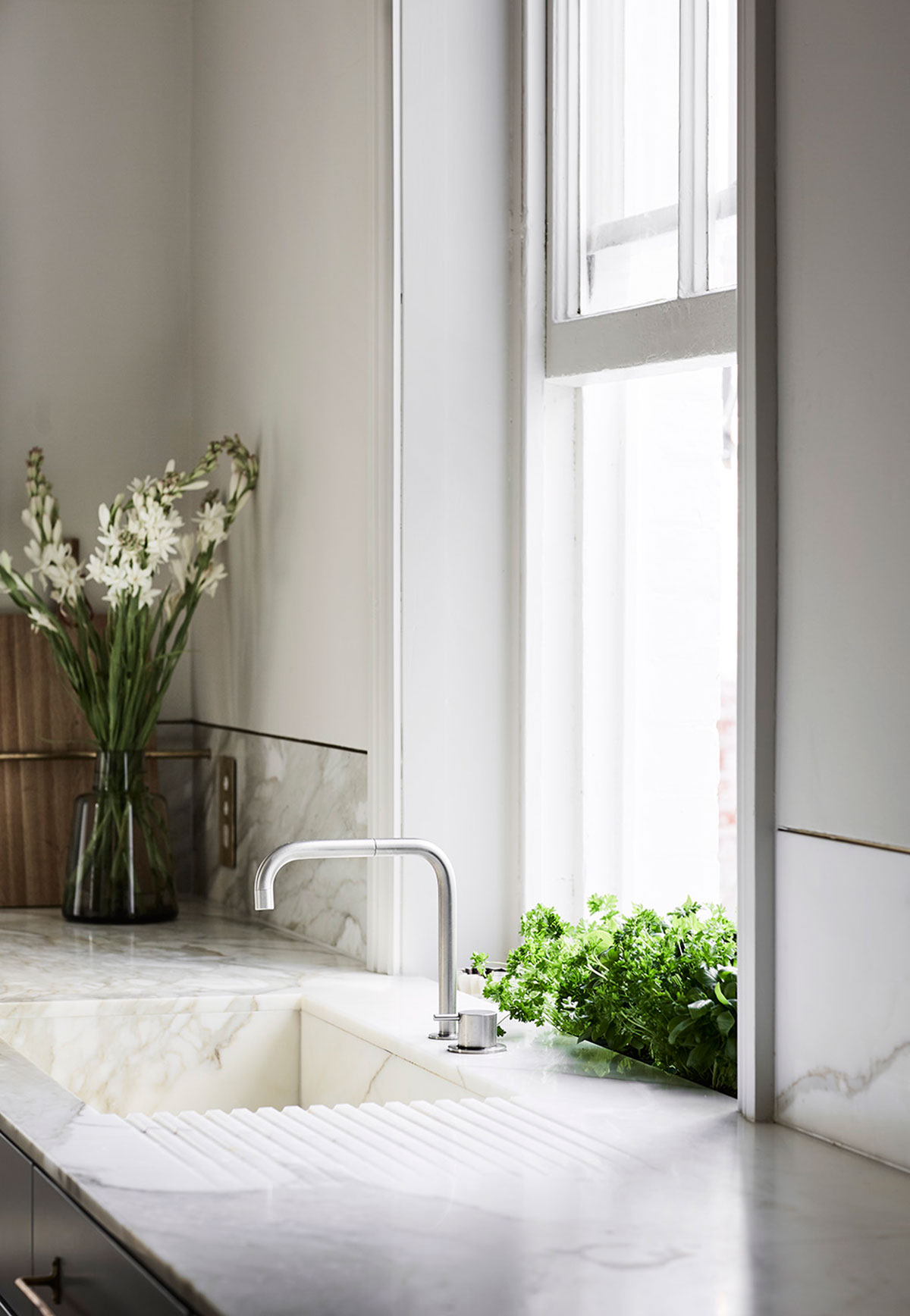
Little Parndon, which received a commendation on Residential Decoration during the 2017 Australian Interior Design Awards, is indeed a house with a rich history and many stories to tell. Templeton Architecture have successfully preserved every bit of it, all the while giving it a few modern twists to suit the lifestyle of the current owners.
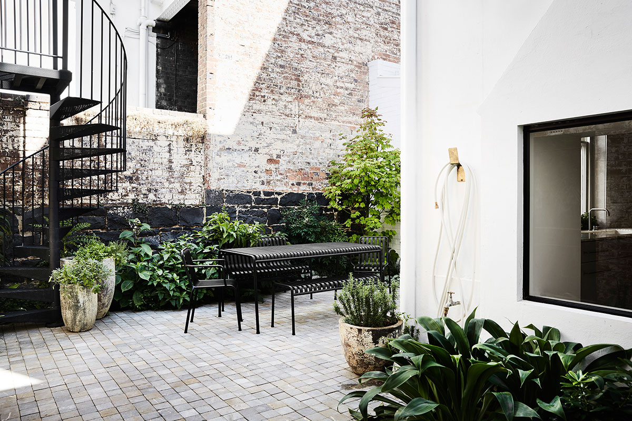
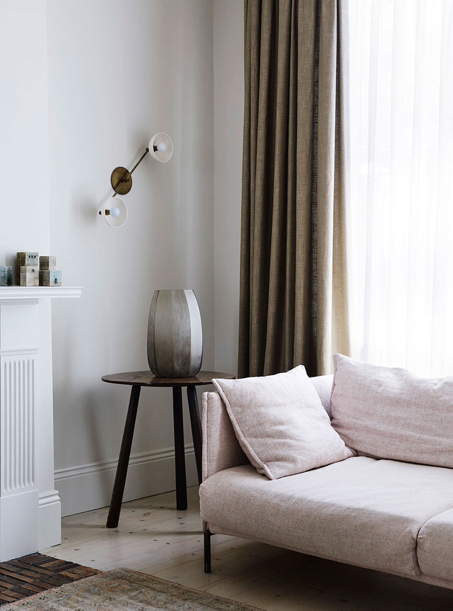
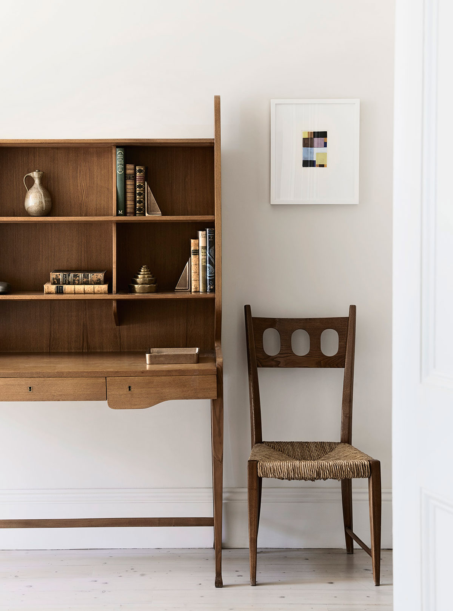
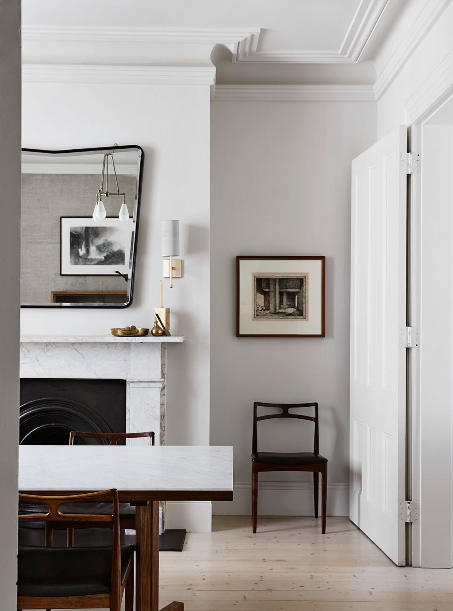
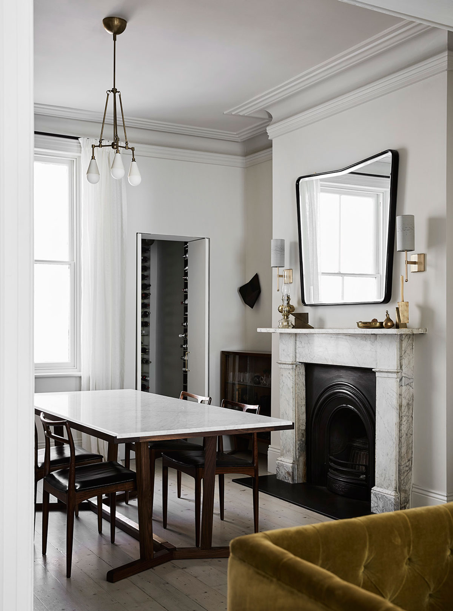
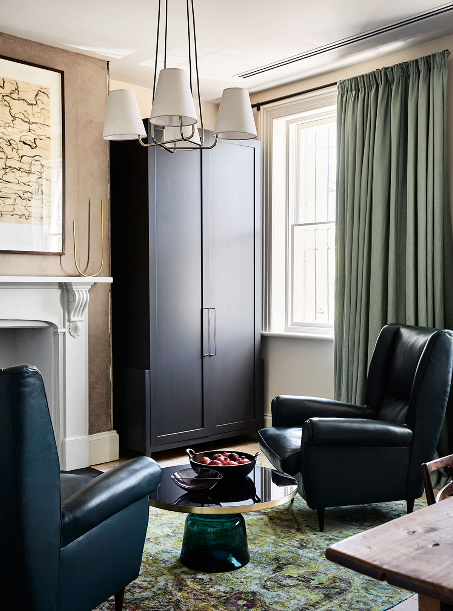
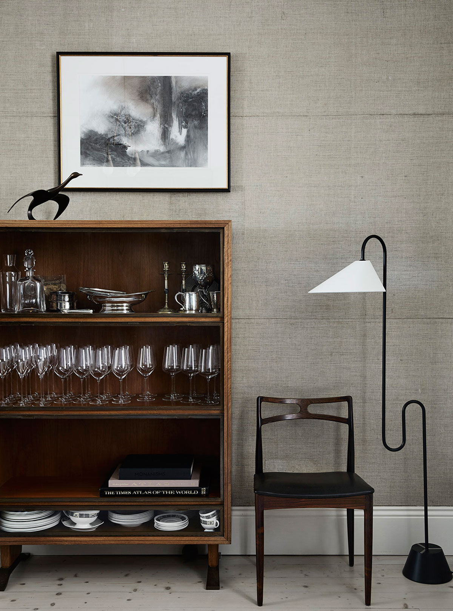
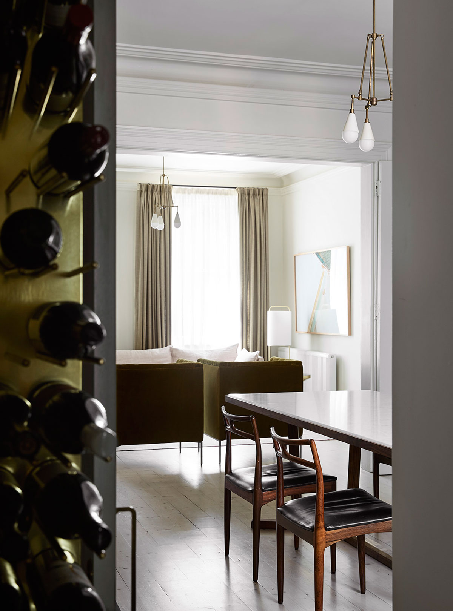
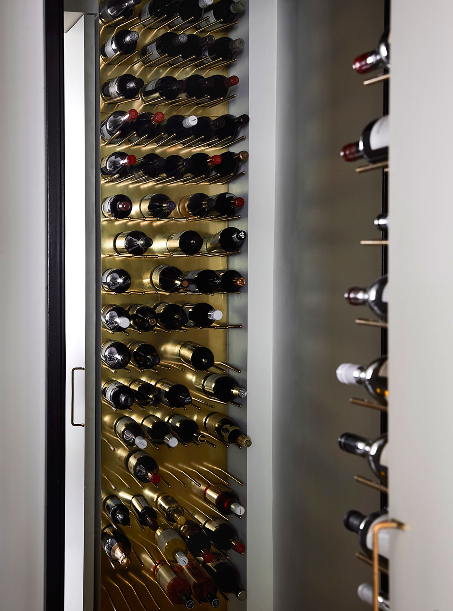
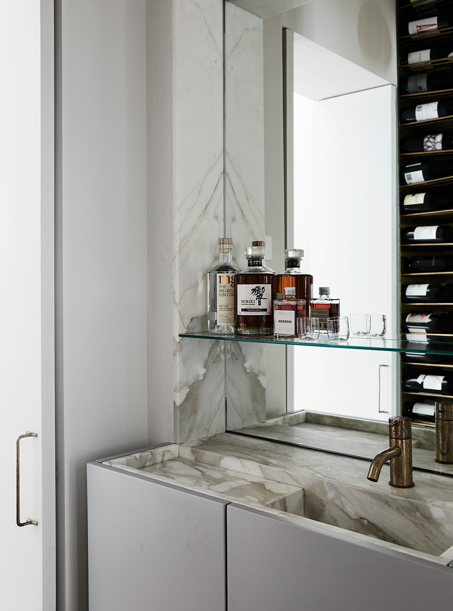
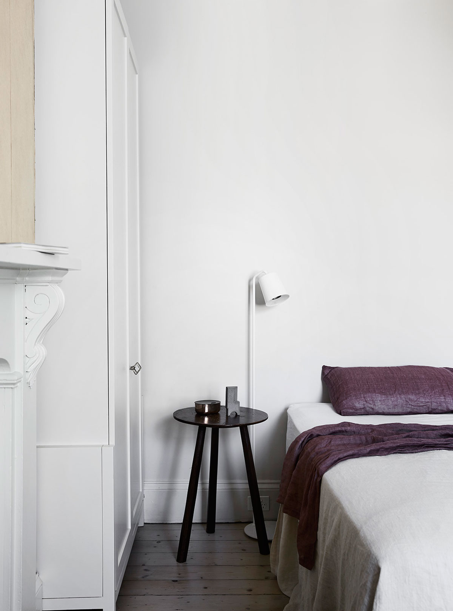
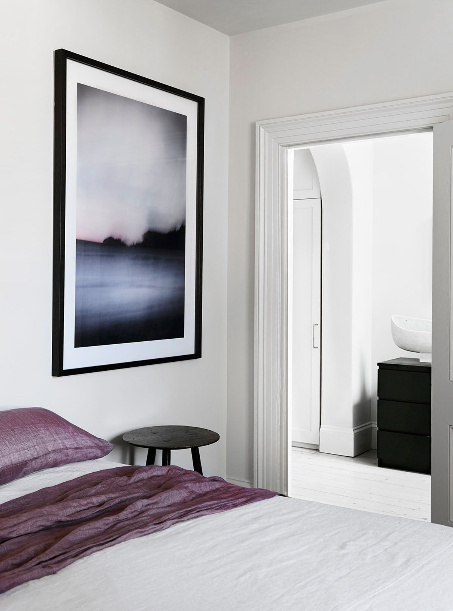
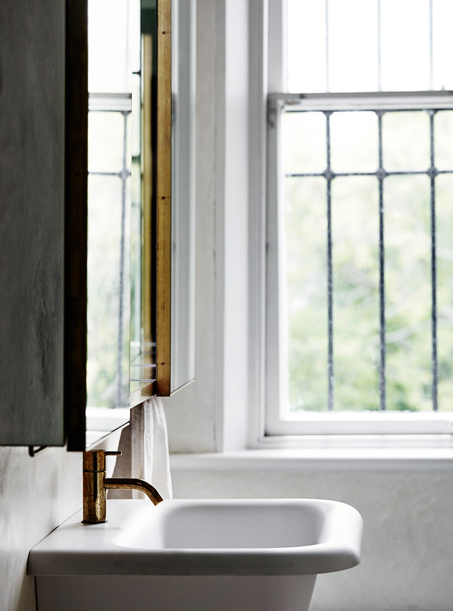
Photography by Sharyn Cairns.



