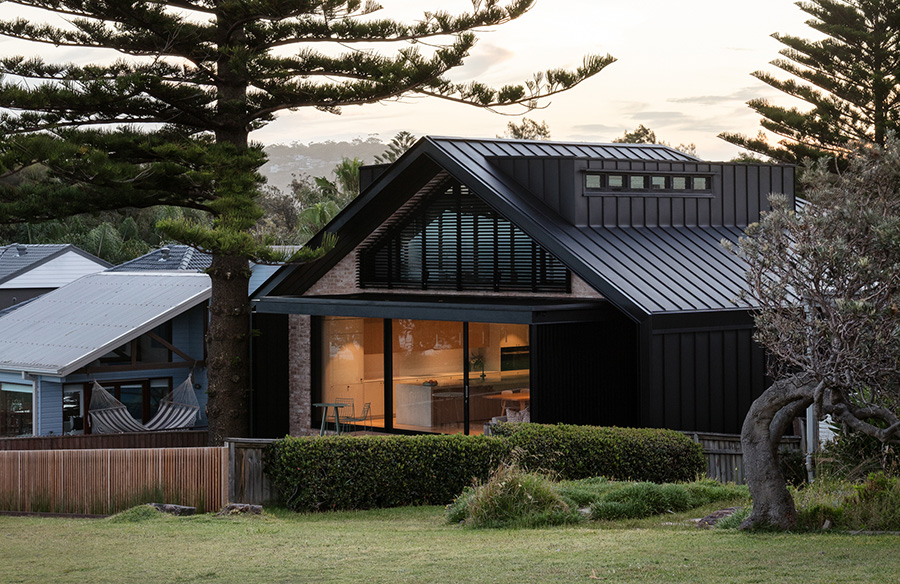Located in the northern beachside suburb of Avalon Beach in Sydney, the Lightwells House is an alteration and addition project to a home which the architect already had a connection to. Ian Bennett worked on level one of this renovation 10 years ago when he was working for a local architectural firm, but recently found himself running into the owner again and was asked if he would like to renovate level two and add a new third level. The result is a stunning beachside home which boasts amazing views and is exposed to wild coastal weather conditions, but its location on the Bangalley Headland is what truly makes it unique.
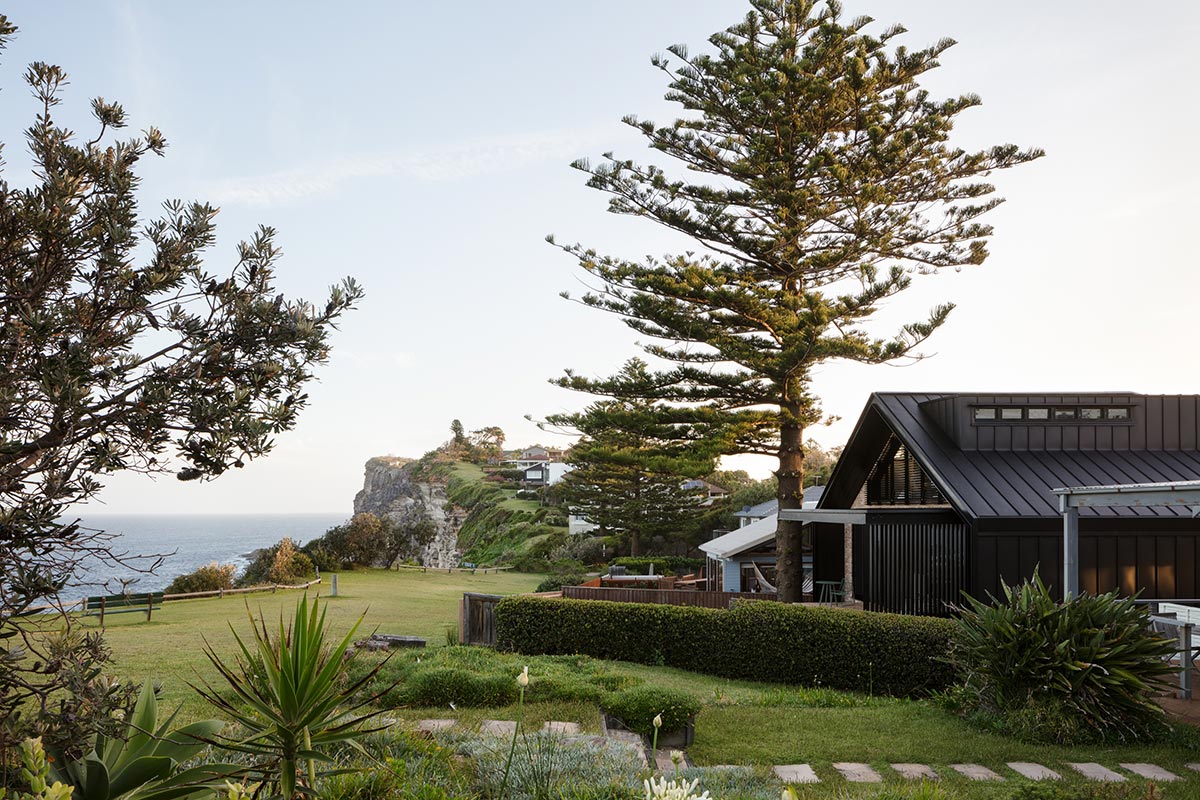
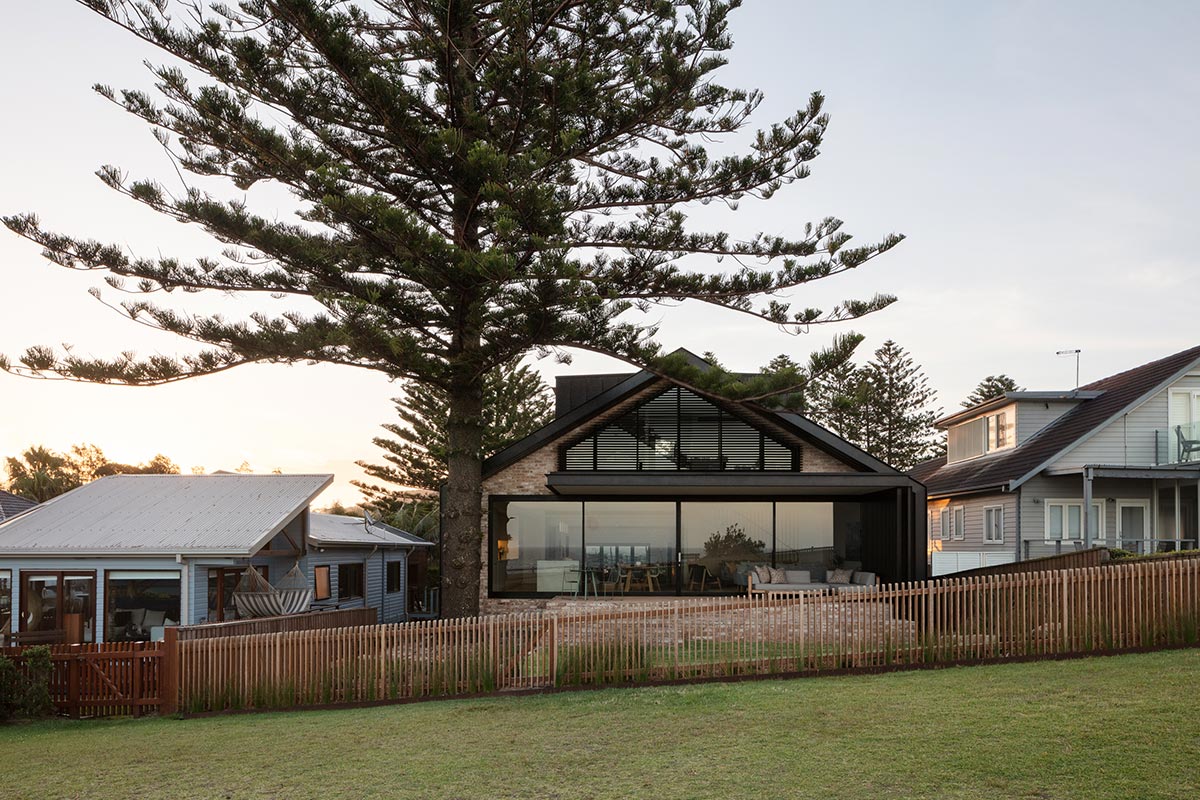
The exterior of this house is made to withstand the most intense weather conditions. The black aluminium cladding, brick and terracotta pavers will maintain their original finish in any conditions while requiring little to no upkeep.
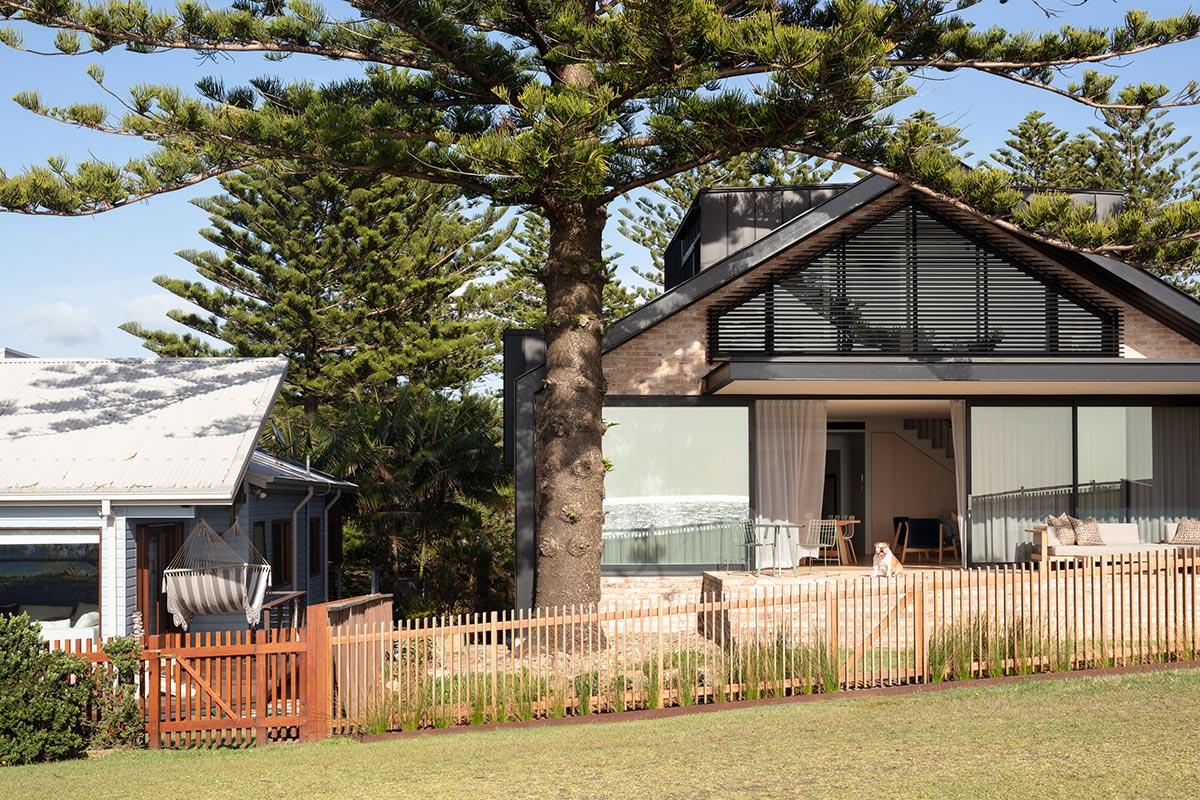
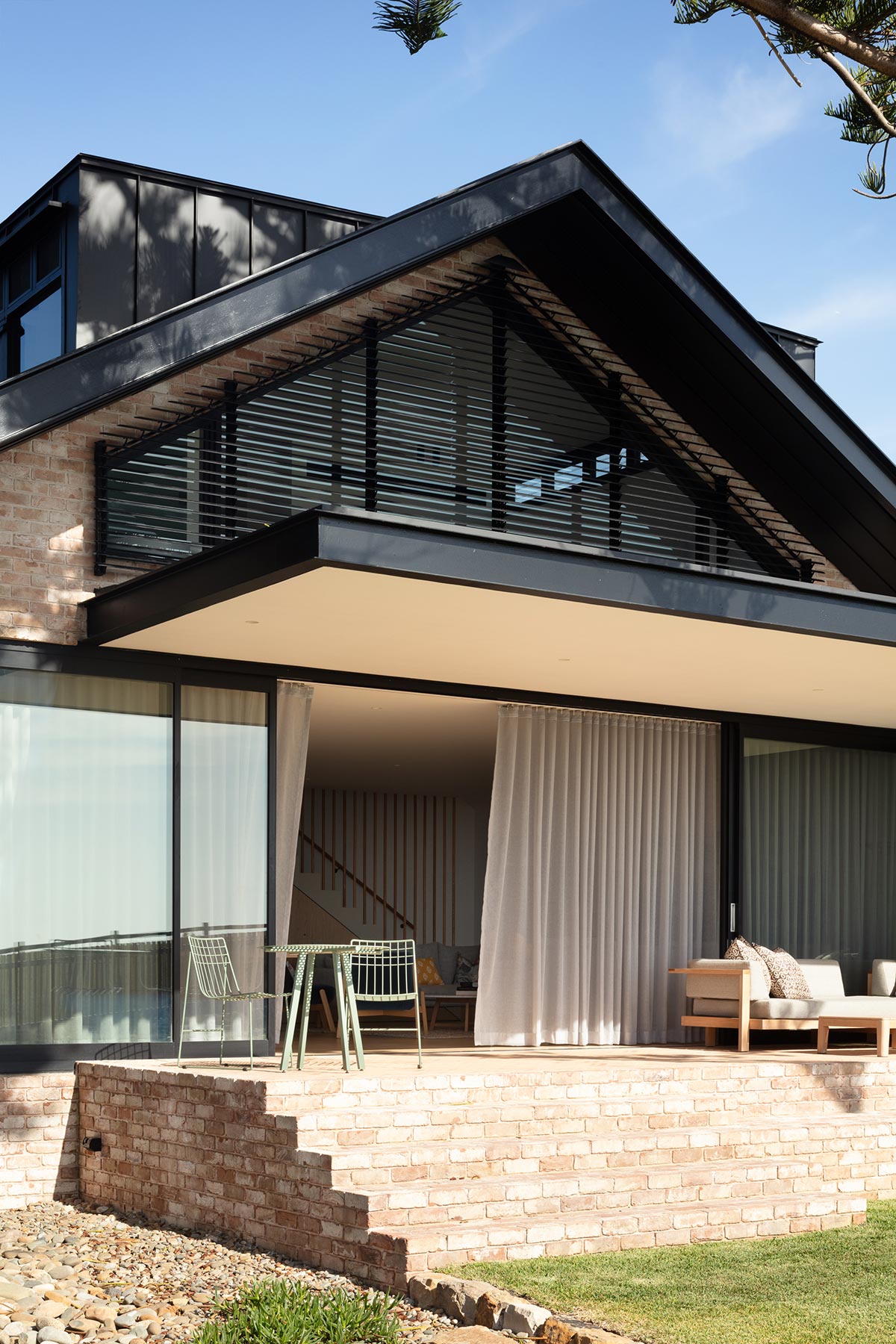
The moment you walk into the entryway of Lightwells House, you can’t help but feel like you’re in a very special space. The design is sophisticated and welcoming at the same time. The high-contrast facade is balanced with a warm recycled brick staircase and herringbone tiles which can also be consistently seen throughout the spaces.
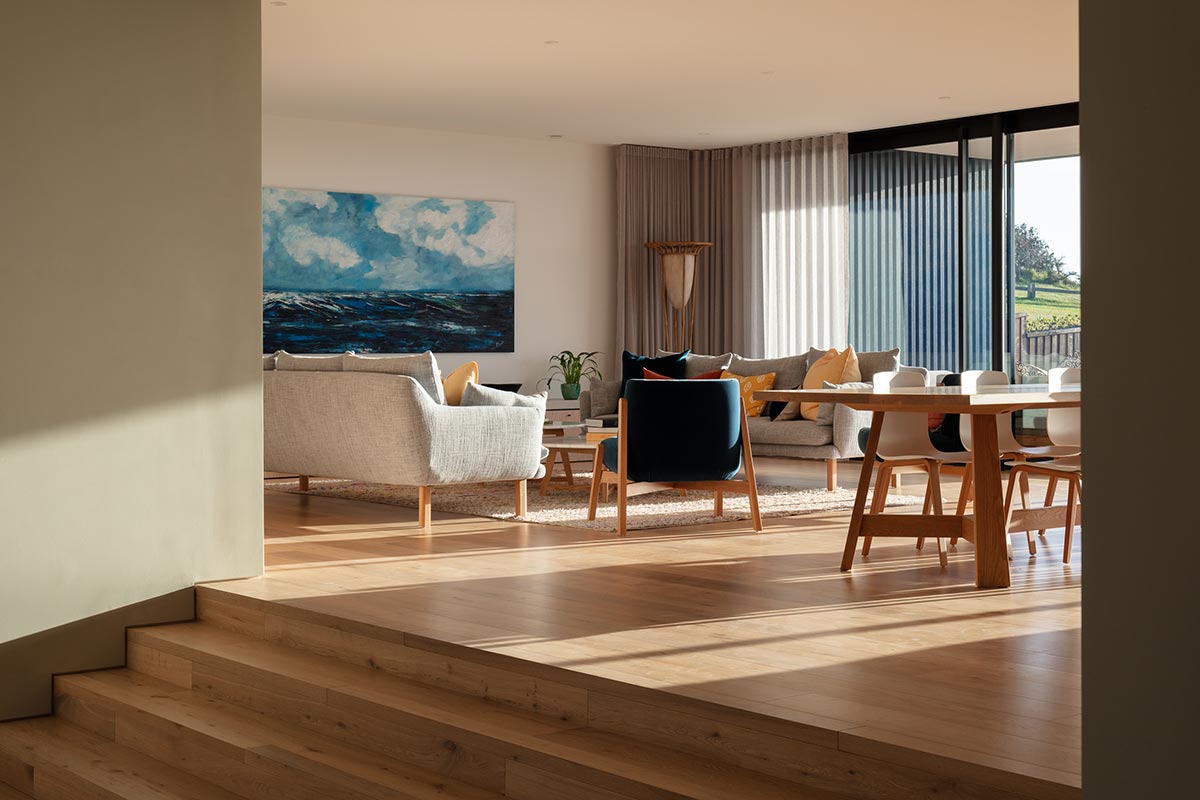
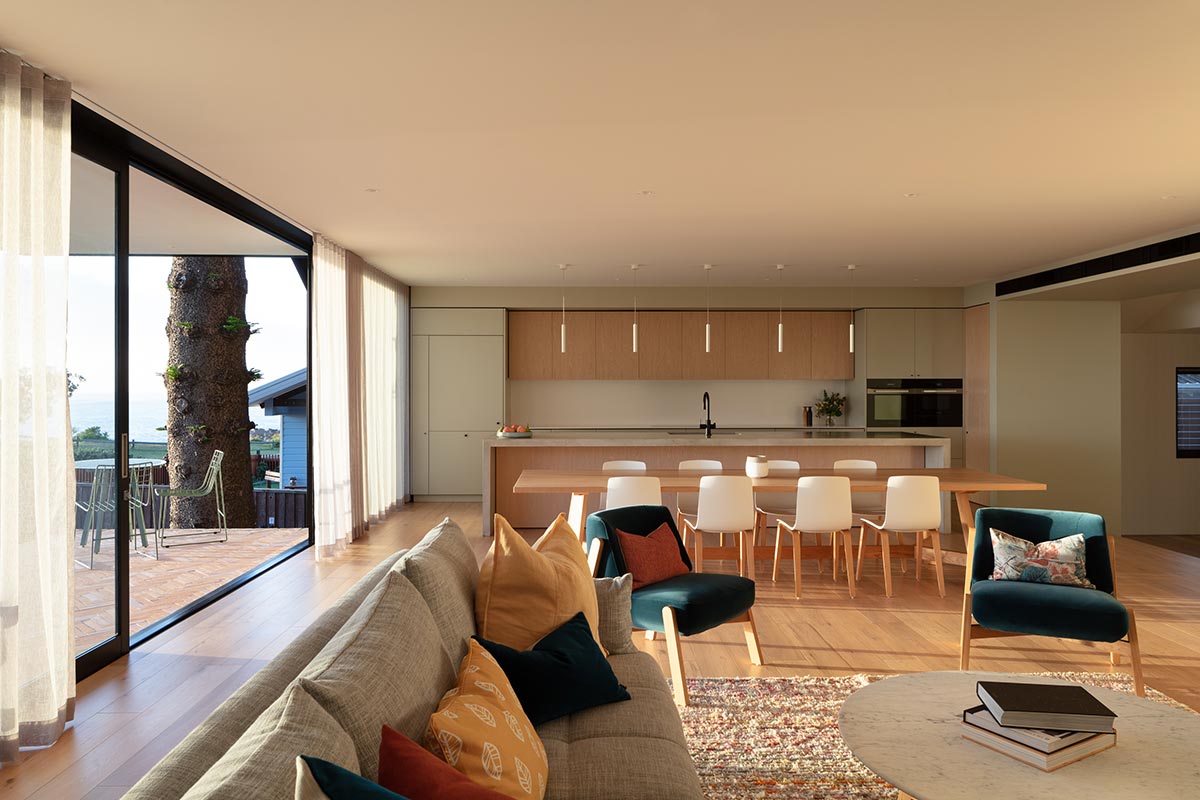
“The existing living, dining, kitchen fronting the headland was an unsympathetic addition and didn’t integrate with both the existing house or the backyard and headland. This was removed and a new open living, dining, and kitchen with a covered outdoor terrace was added.”
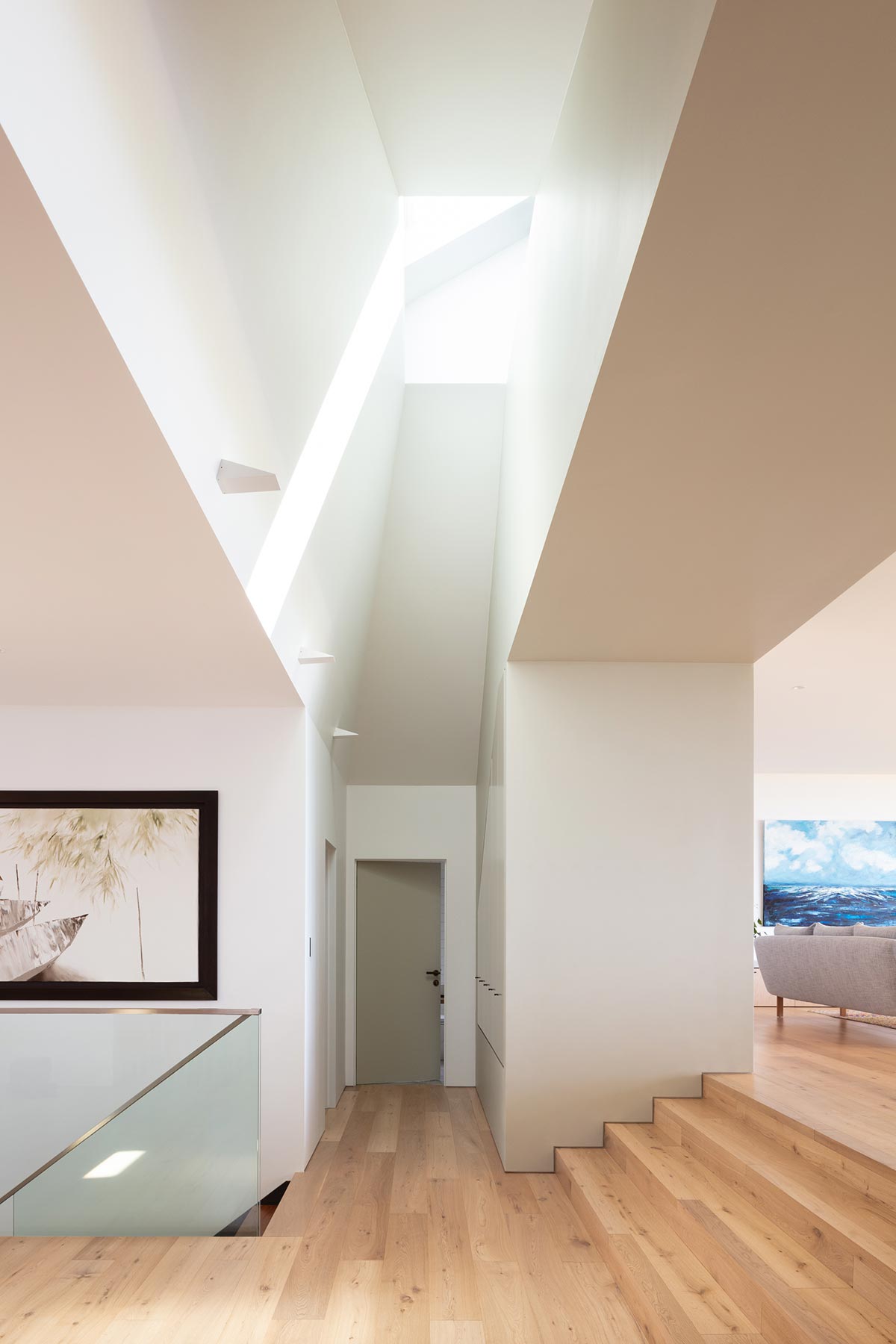
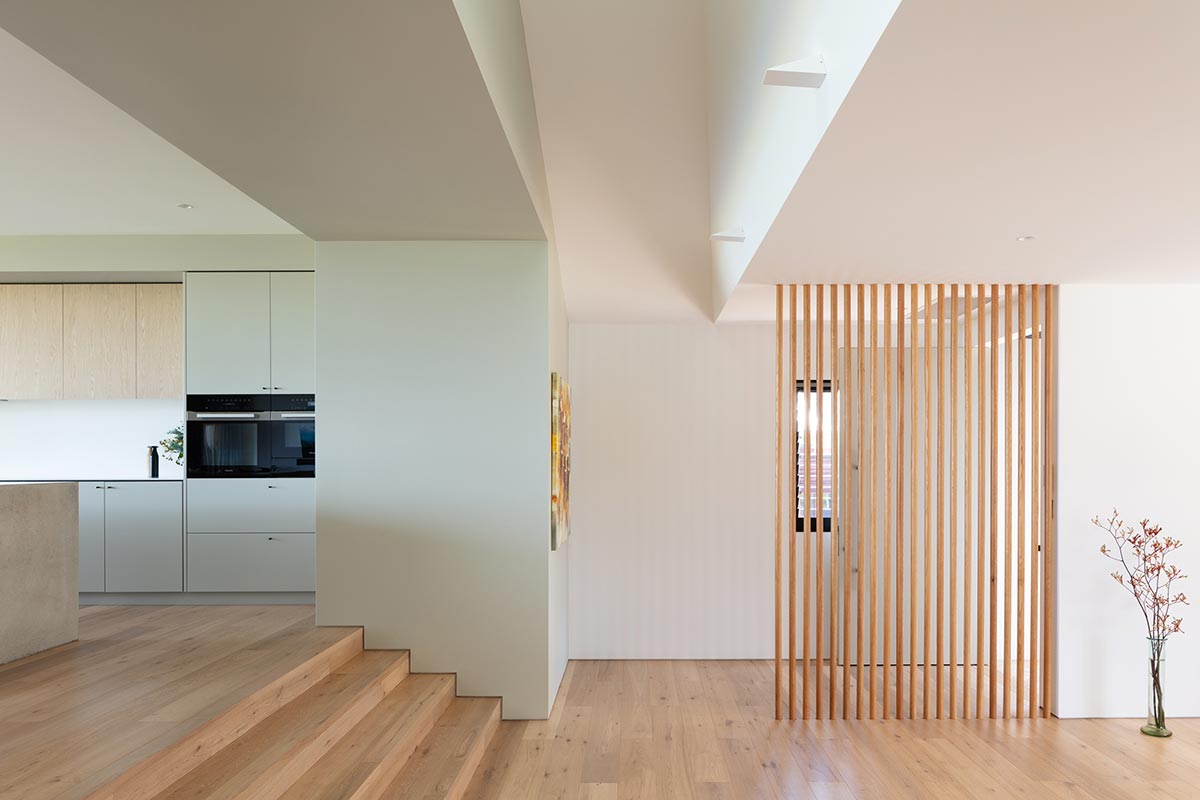
“The lightwell provides the connection between the old and the new and has allowed the two to connect sympathetically in contrast to the original ‘add on’.” – Ian Bennett
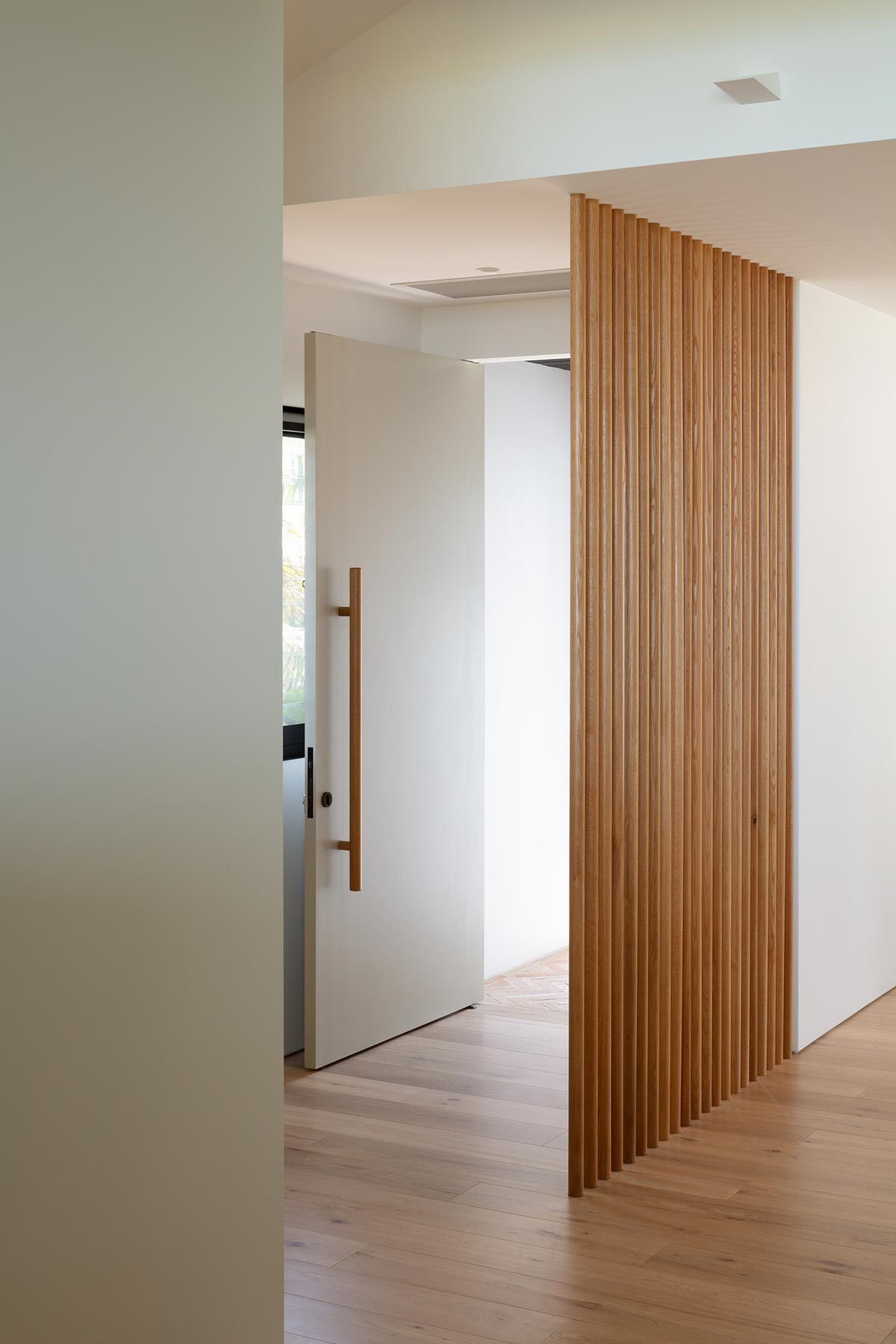
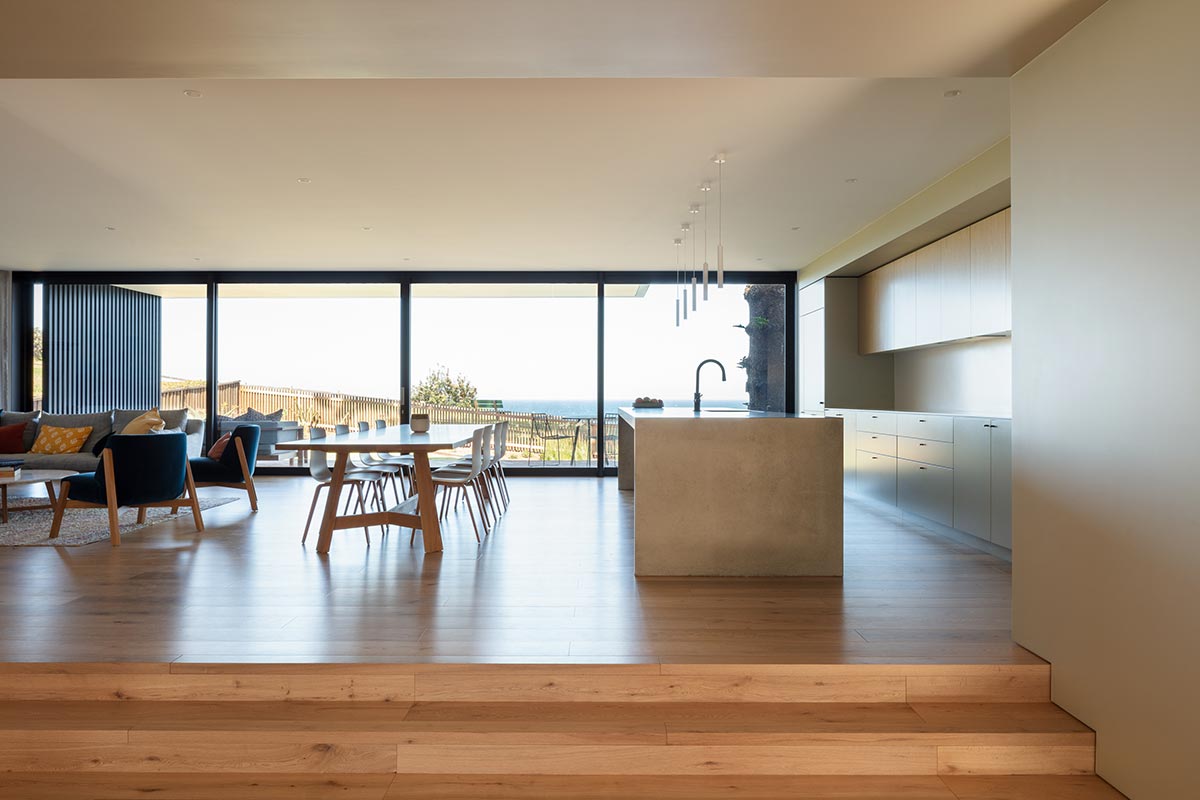
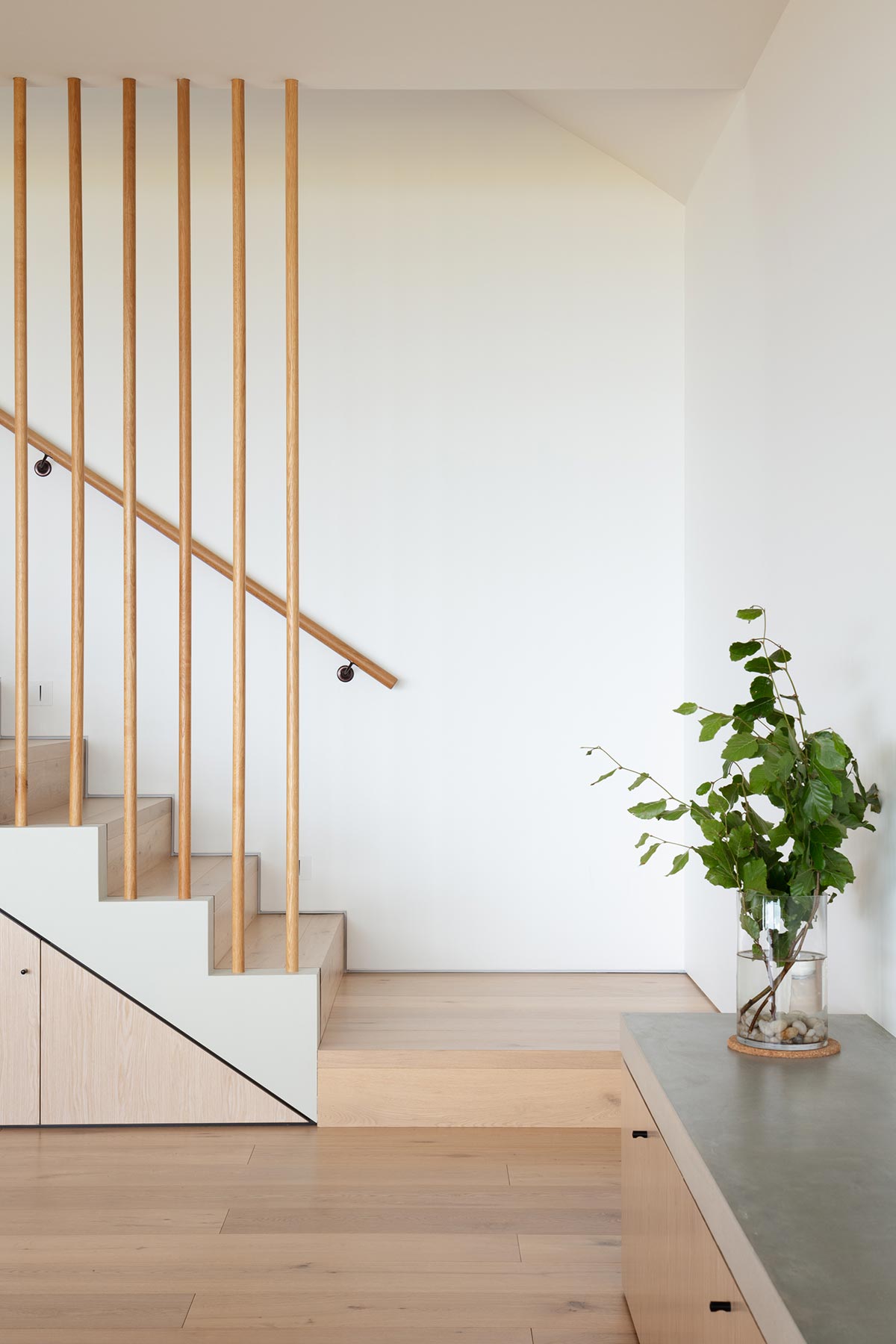
The new addition features spacious living areas and a master suite which celebrates breathtaking views. Aptly named not only for its feature lightwell but also due to its natural light filled spaces, the renovation done on this coastal home was seamlessly executed and the additional spaces merge incredibly well.
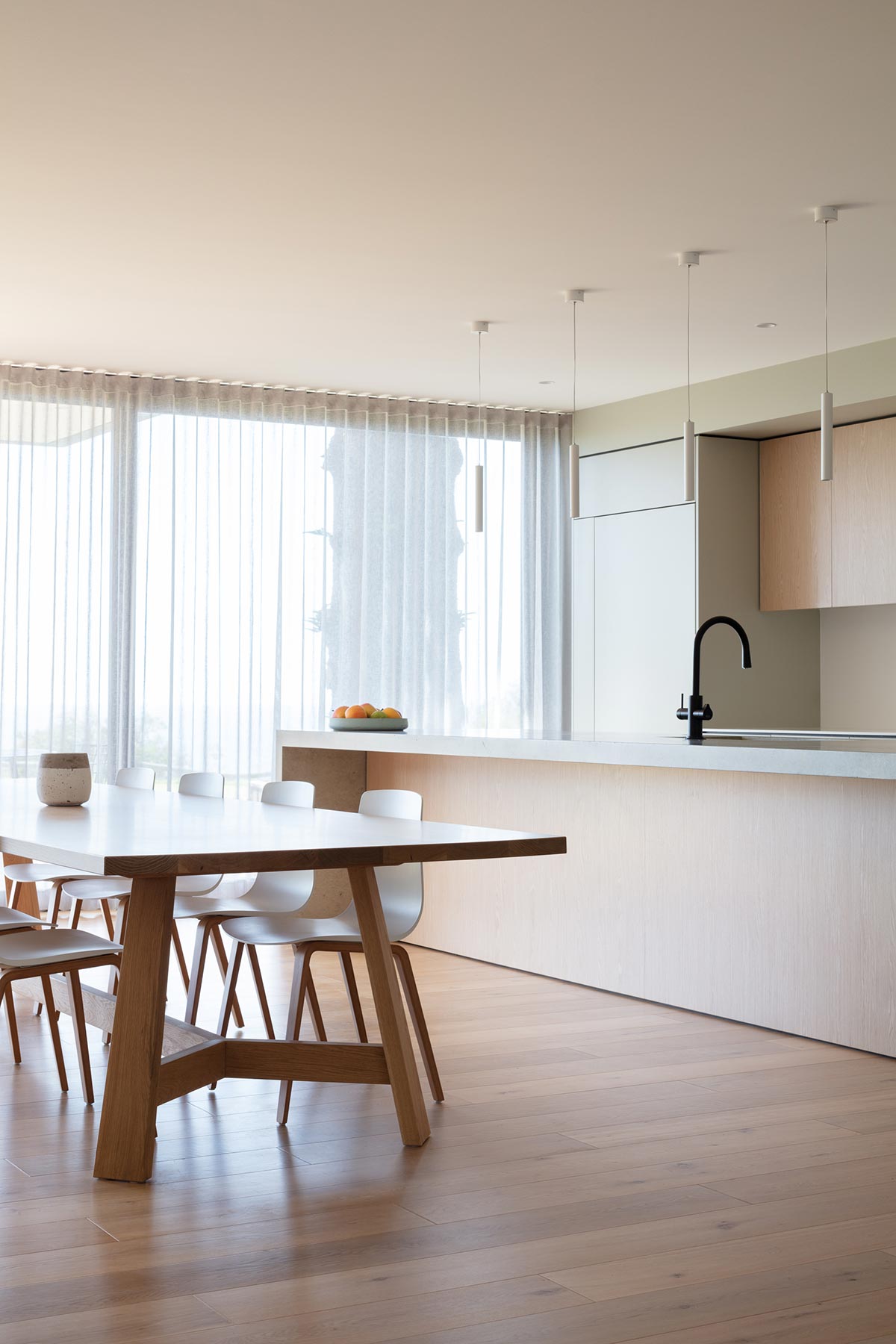
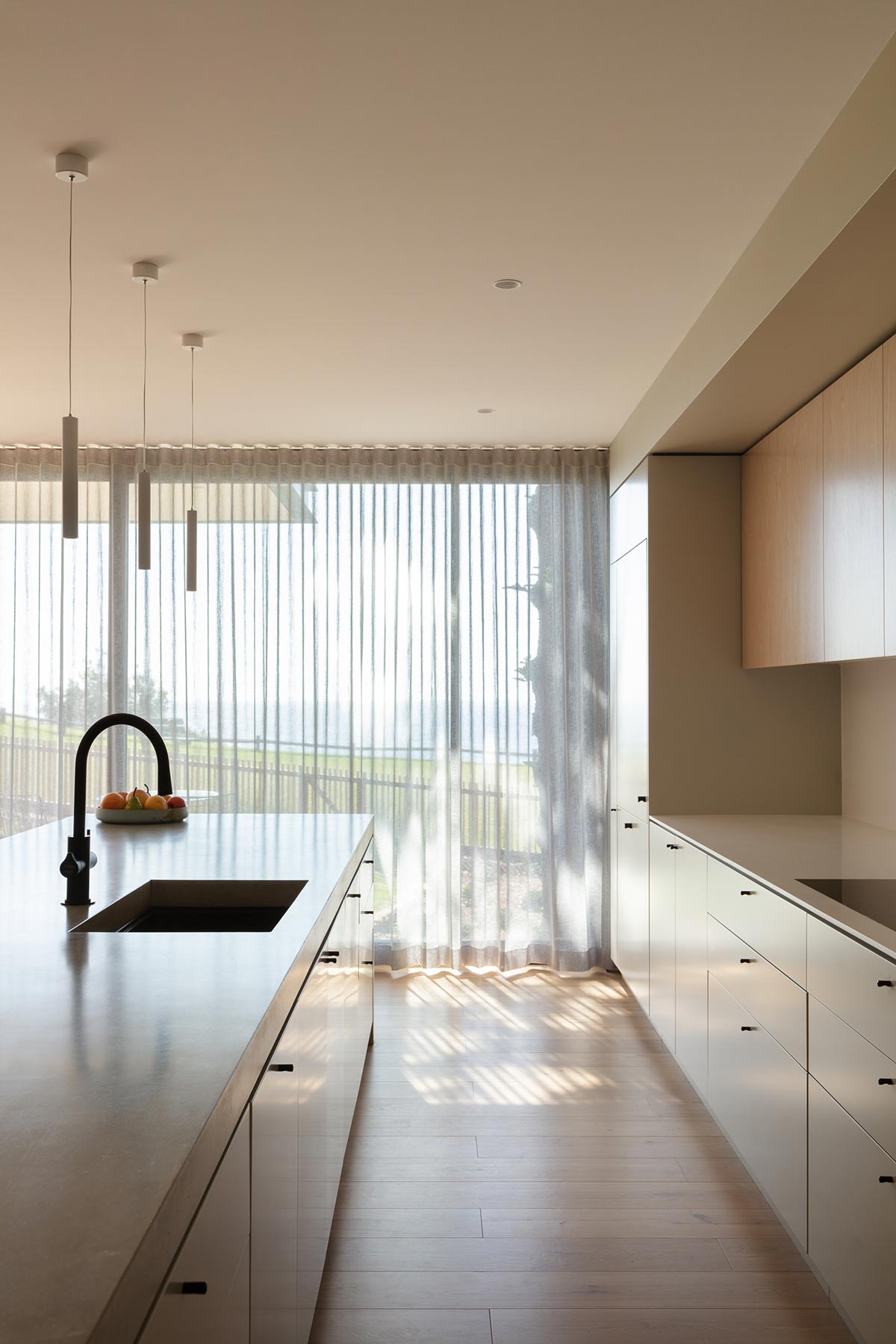
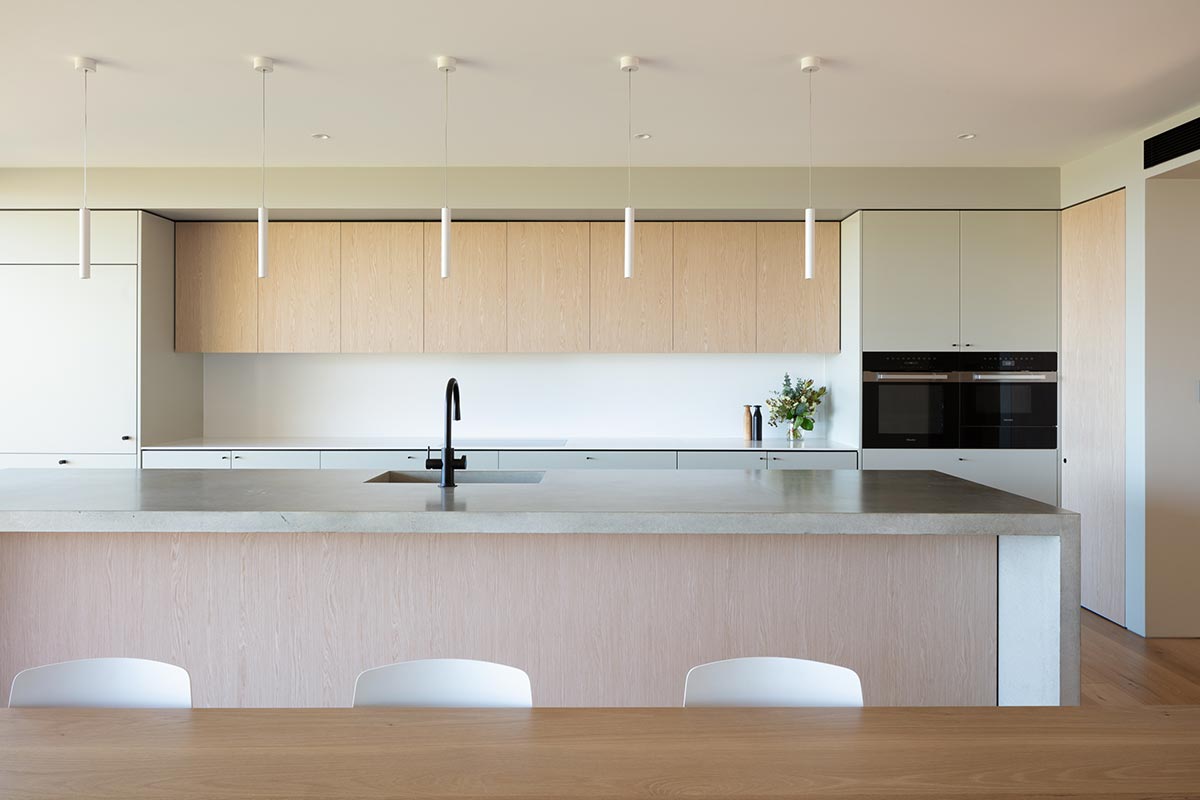
The interior style of the home is described as contemporary Scandinavian. The design is characterised by clean lines and minimalistic styling with a focus on utility. Soft shades of pale green and light timber are used to create cosy, welcoming spaces that blend together textures in harmony for an overall warm ambiance. The team made sure to maximise every inch of space available that created plenty of obscured storage areas and seamless integration of most appliances. Wherever there is space, it has been fully utilised.
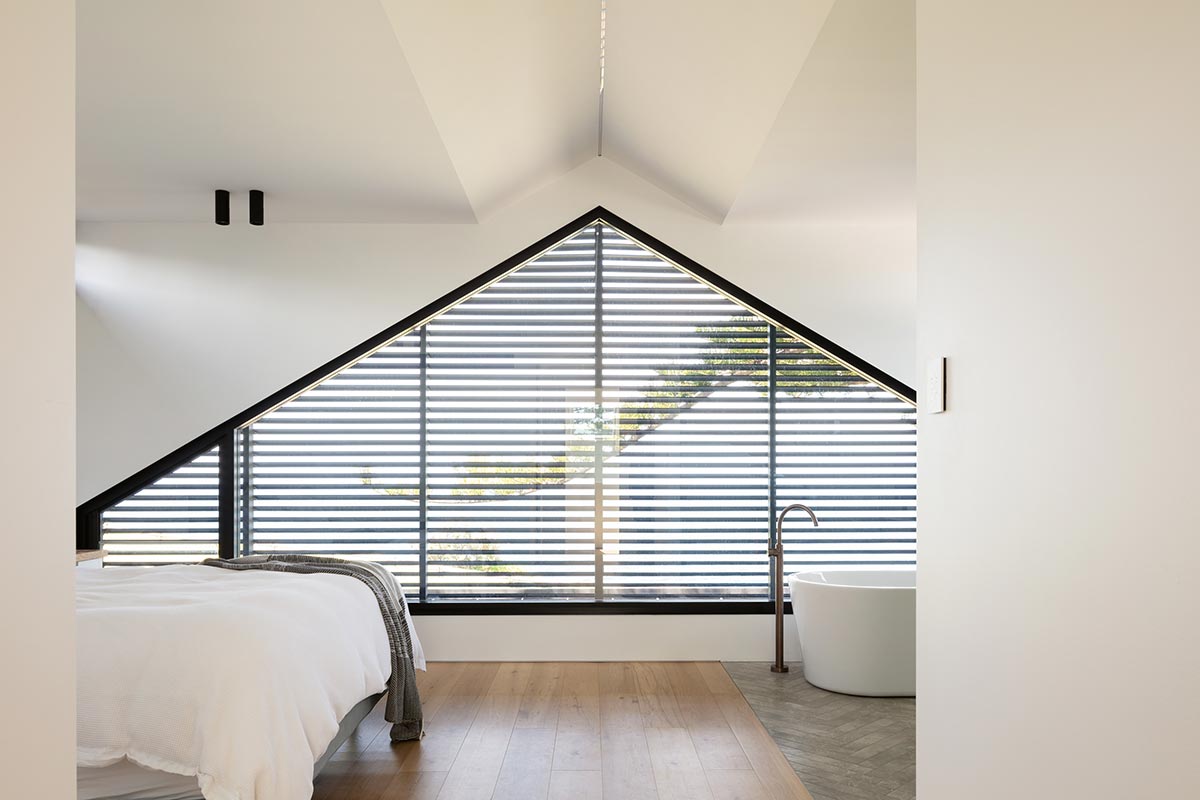
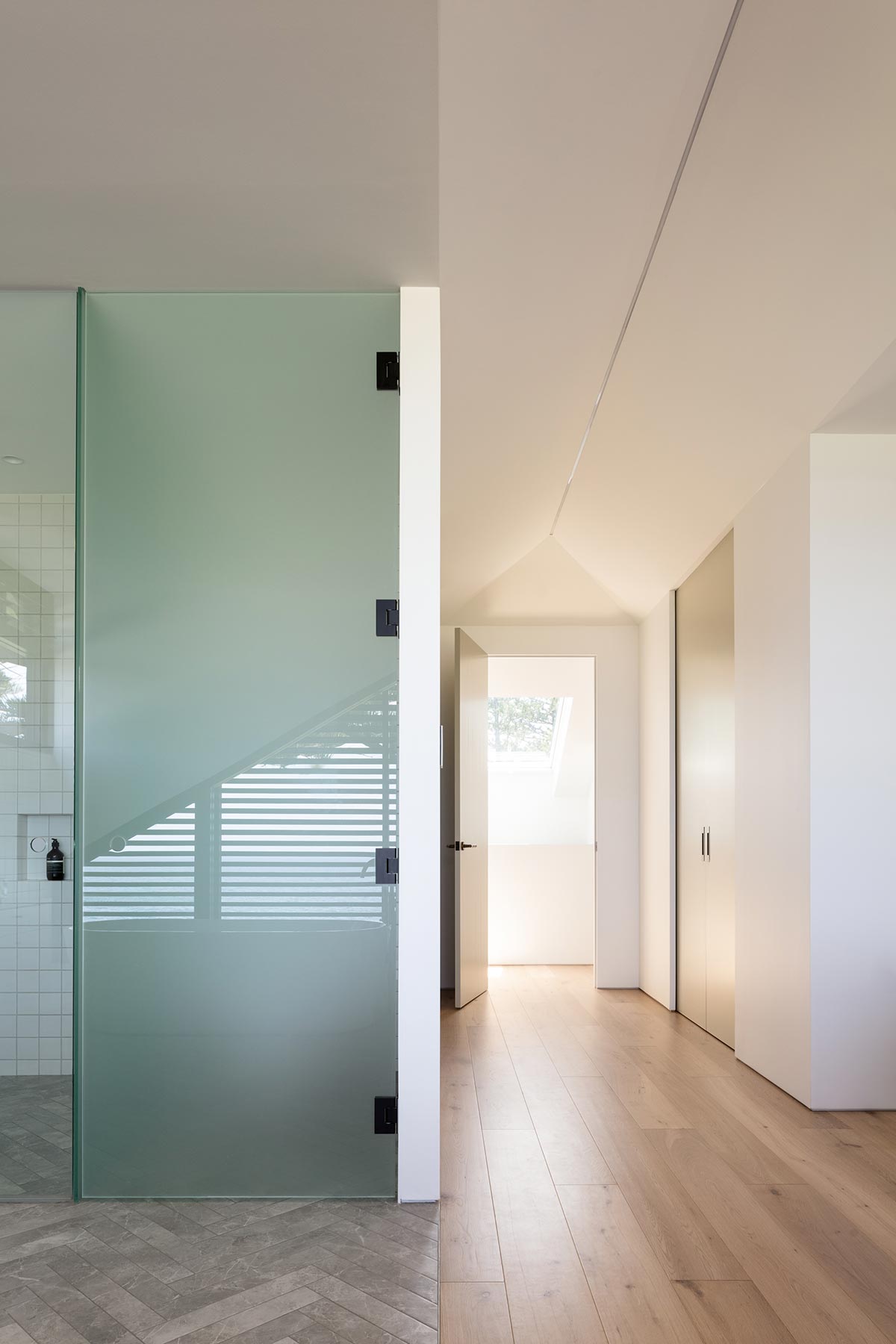
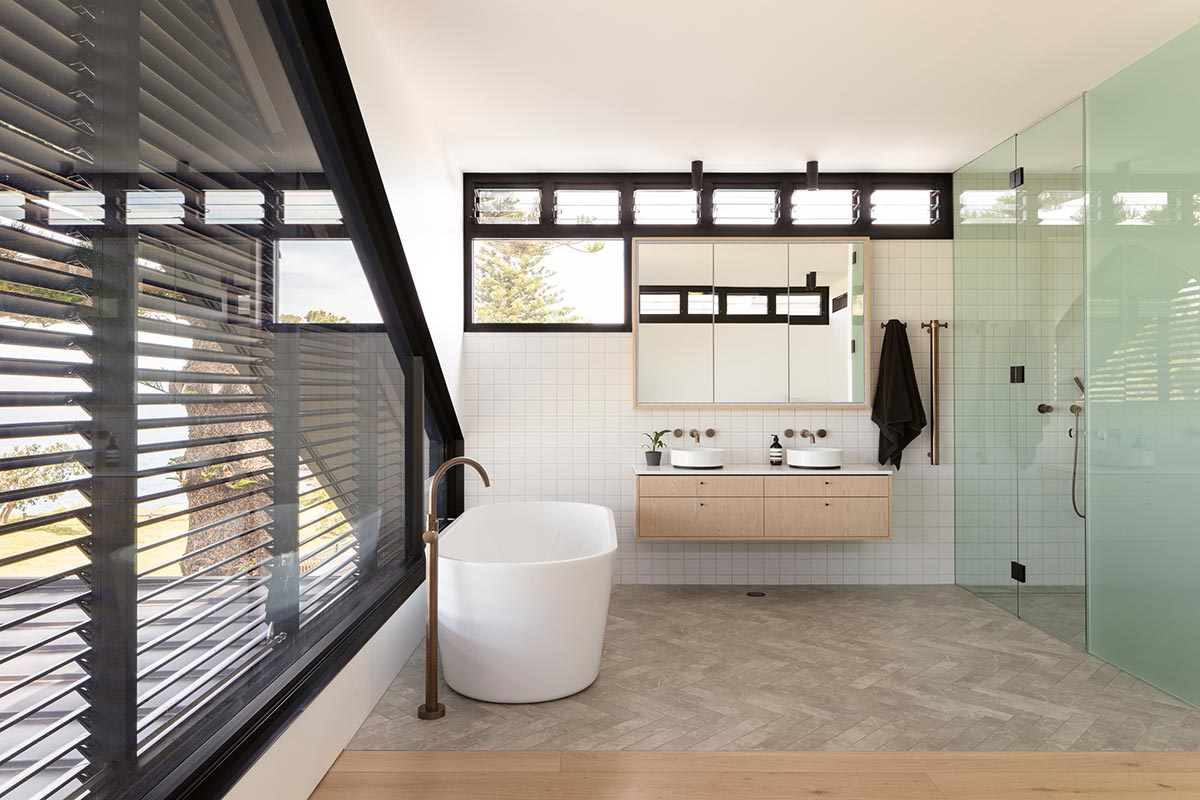
The master suite gives prominence to the triangular frame that points out to the magnificent views of the ocean. It features an external operable louvre that provides solar protection and privacy from the neighbours, as the room looks out onto the public area outside. It has a dramatic open plan design with the ensuite being separated only with flooring details, and is completed with a spacious, double walk in robe.
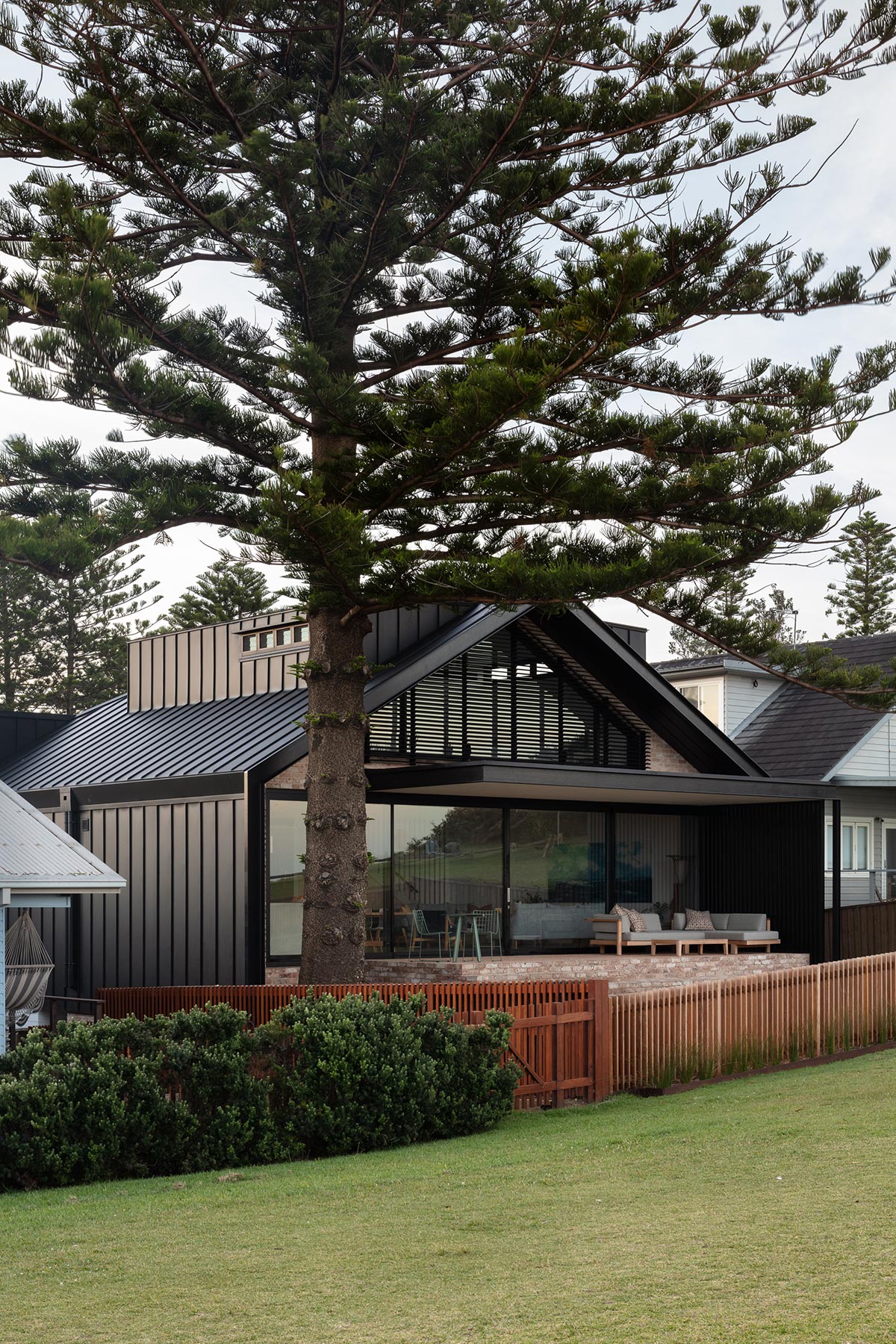
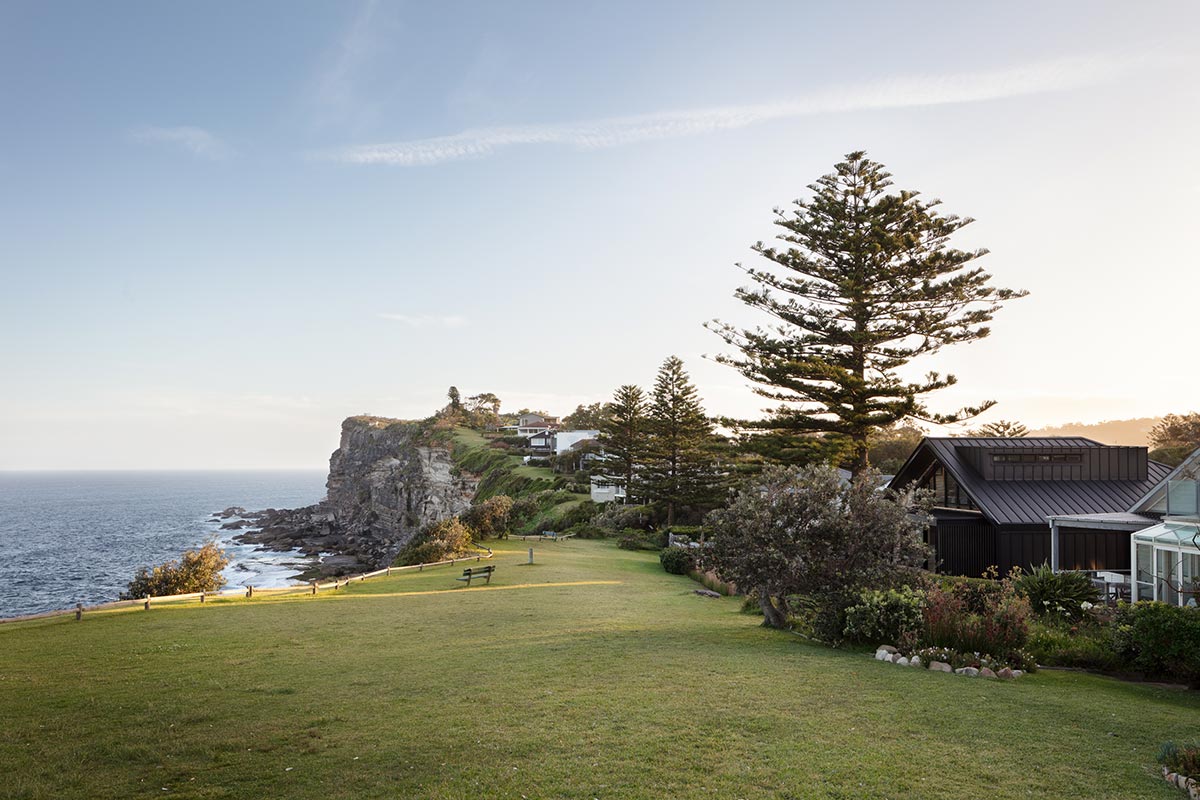
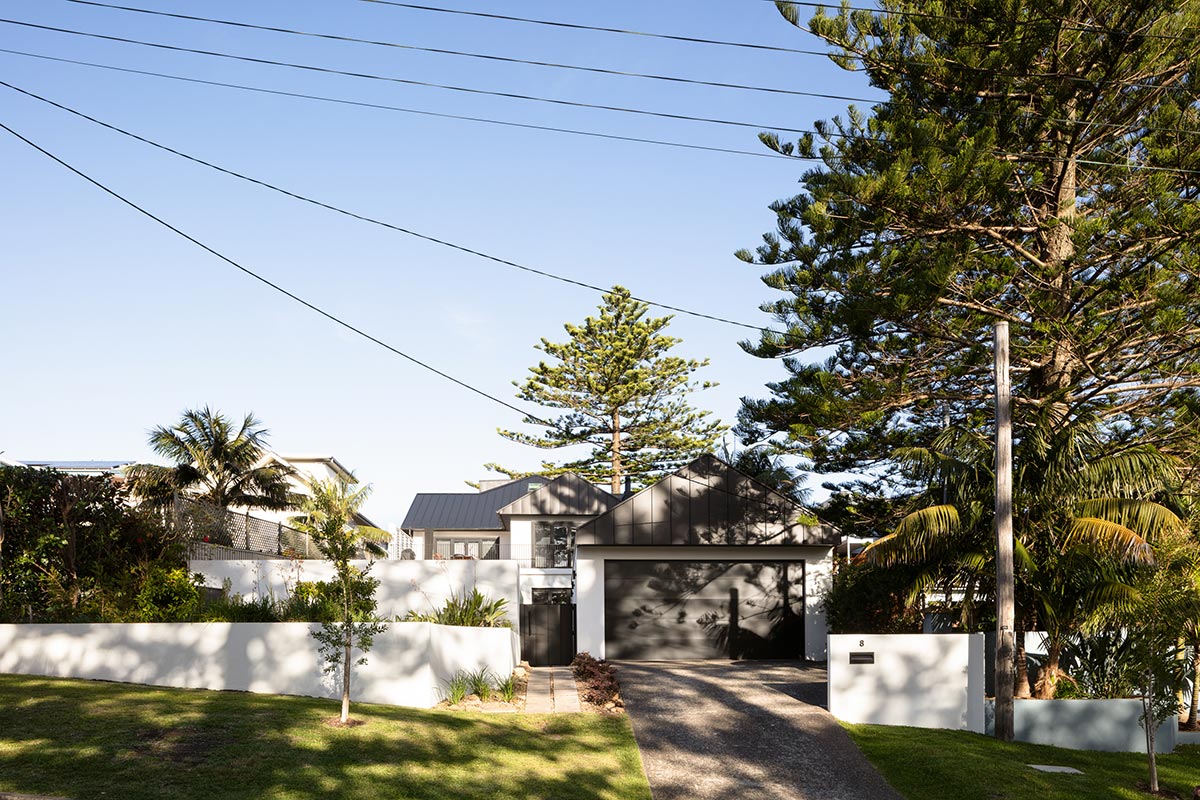
The design of this home is simple, elegant, and consistent with the best in contemporary beach architecture; bold and robust on the outside, calm and relaxing on the inside.
If you liked this video make sure you hit the like button and comment, we would love to know what you thought of this space! Plus if you haven’t already, please consider subscribing to our YouTube channel as we’ve got many more Let Us In home tours coming your way.
House Project: Lightwells House
Location: Avalon Beach, New South Wales
Architect: Ian Bennett Design Studio
Builder: AE Cockle Building Contractors
Photographer: Clinton Weaver
Video Host: Lucy Glade-Wright
Video: Jonno Rodd



