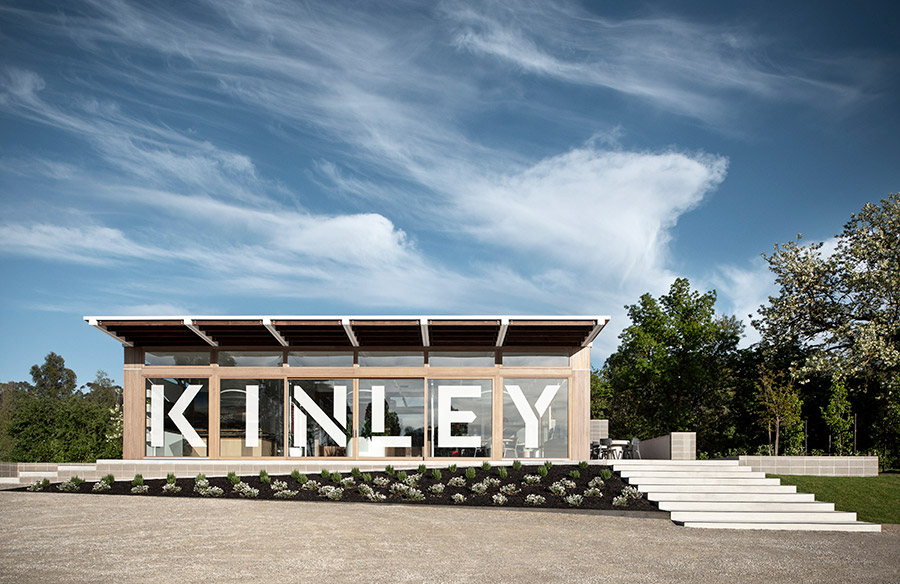The existing cricket pavilion with a rich history in the state of Victoria was carefully and beautifully repurposed into a contemporary building that would allow for different uses throughout its lifetime. The Kinley Cricket Club located in the Cave Hill Limestone Quarry was remodeled by the collaborative efforts of the client, the architect, Winter Architecture, and the interior designer, Zunica Interior Design. The brief was to have a flexible space that would foster social engagement and participation for the growing community.
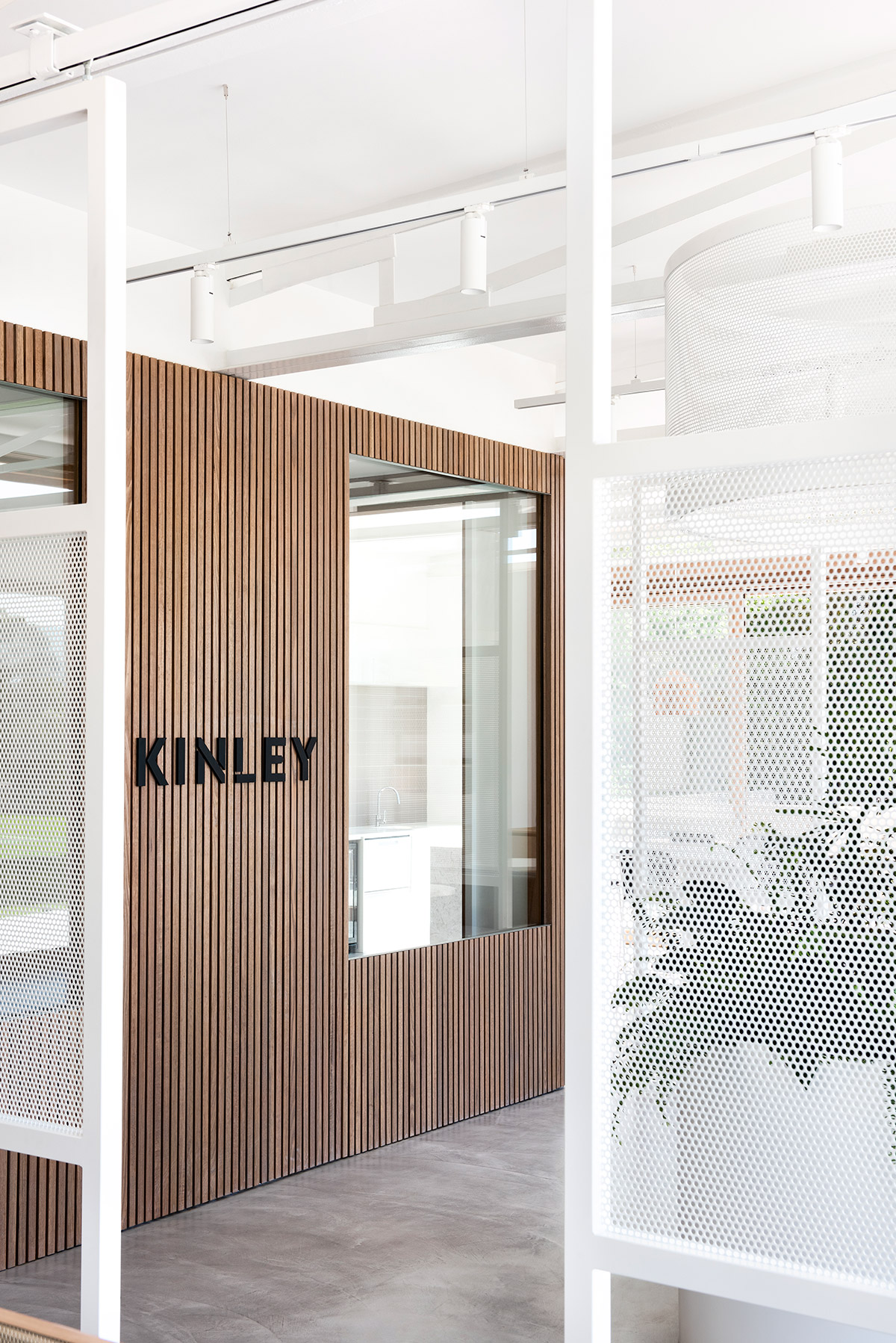
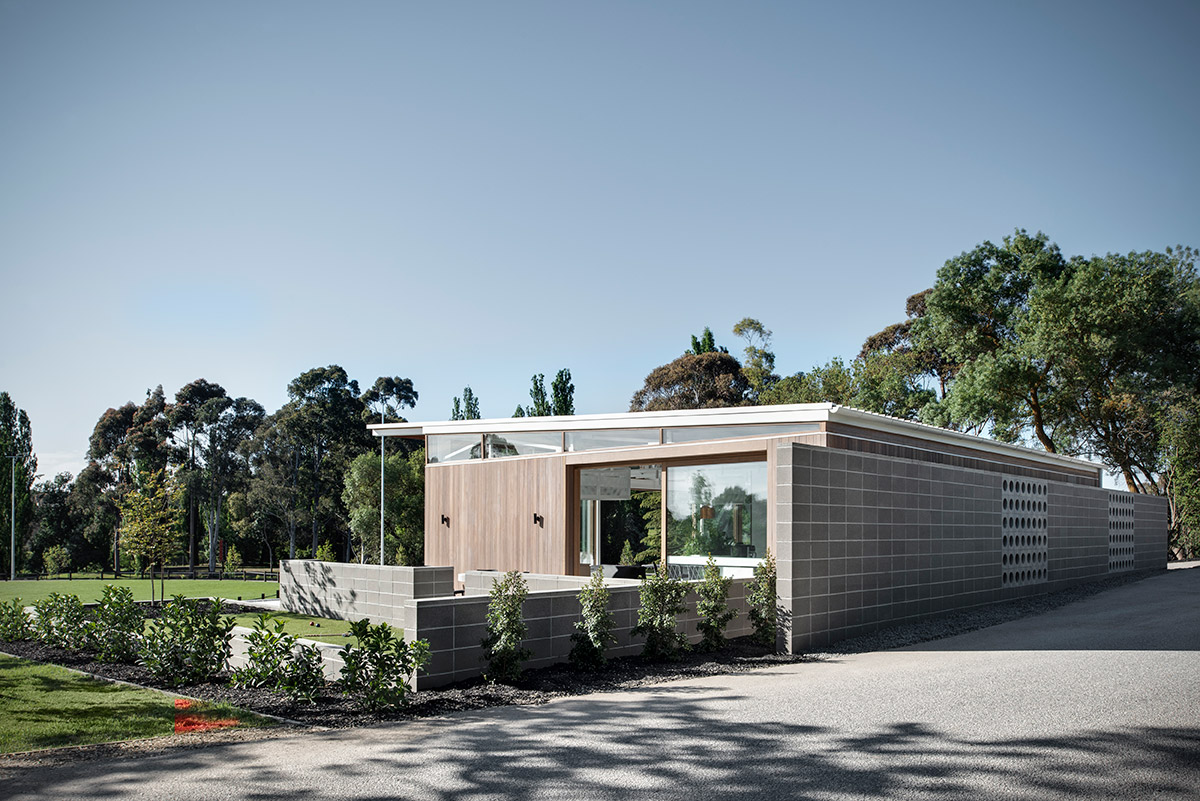
A good platform to start from was provided by the existing structure of the building. To enhance the connectivity within the oval and to create gathering spaces both in and out of the pavilion, the client required the space to function as a showroom for a period of time with the future use to include a cricket club, coffee shop and community space to meet the needs of the developing neighbourhood.
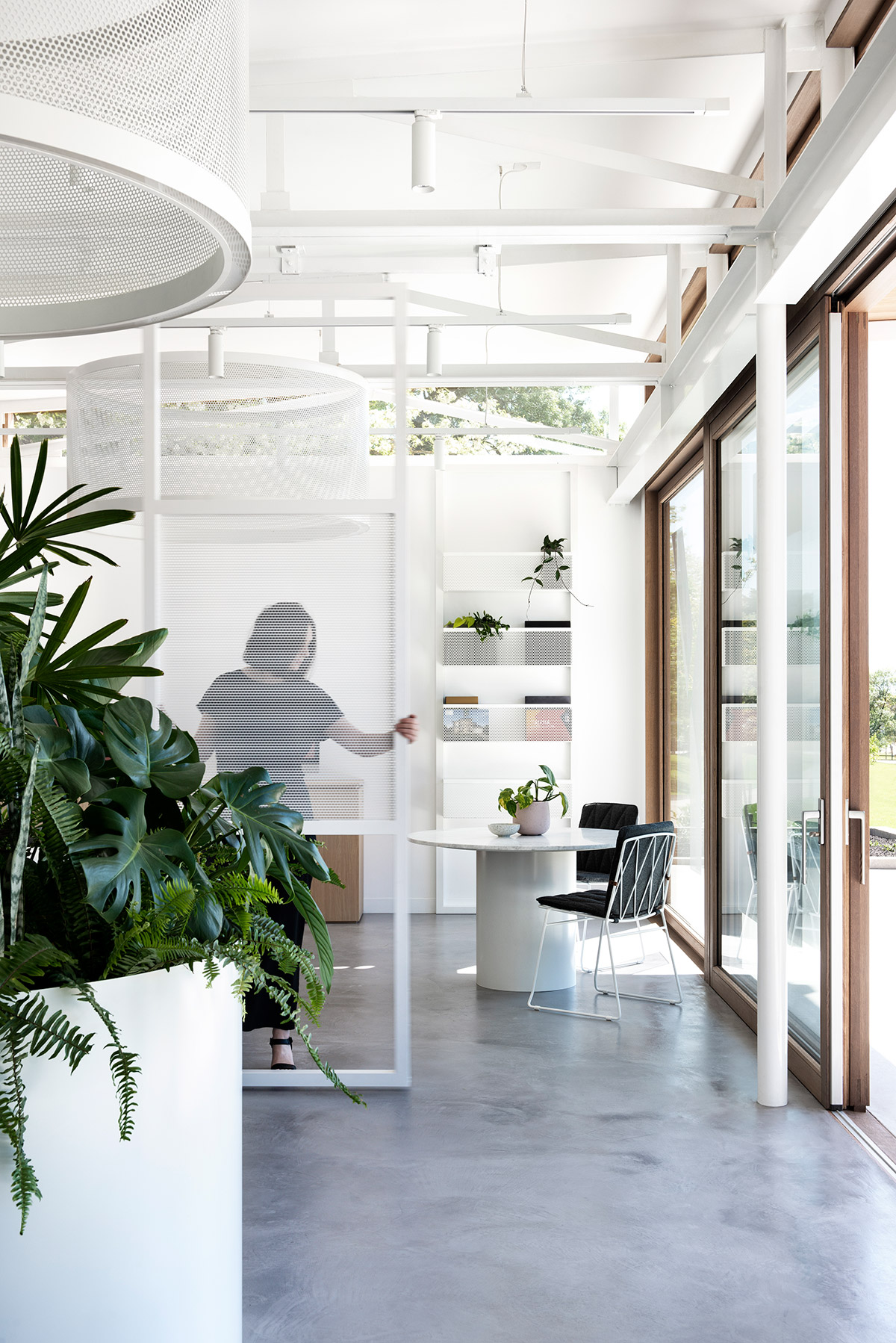

“With the bulk of our work residing in regional Australia and inner Melbourne, this was our first project in the outer suburbs. It forced us to consider the way in which Architecture, and particularly civic Architecture, might be able to make positive interventions to the suburban context.” – Winter Architecture
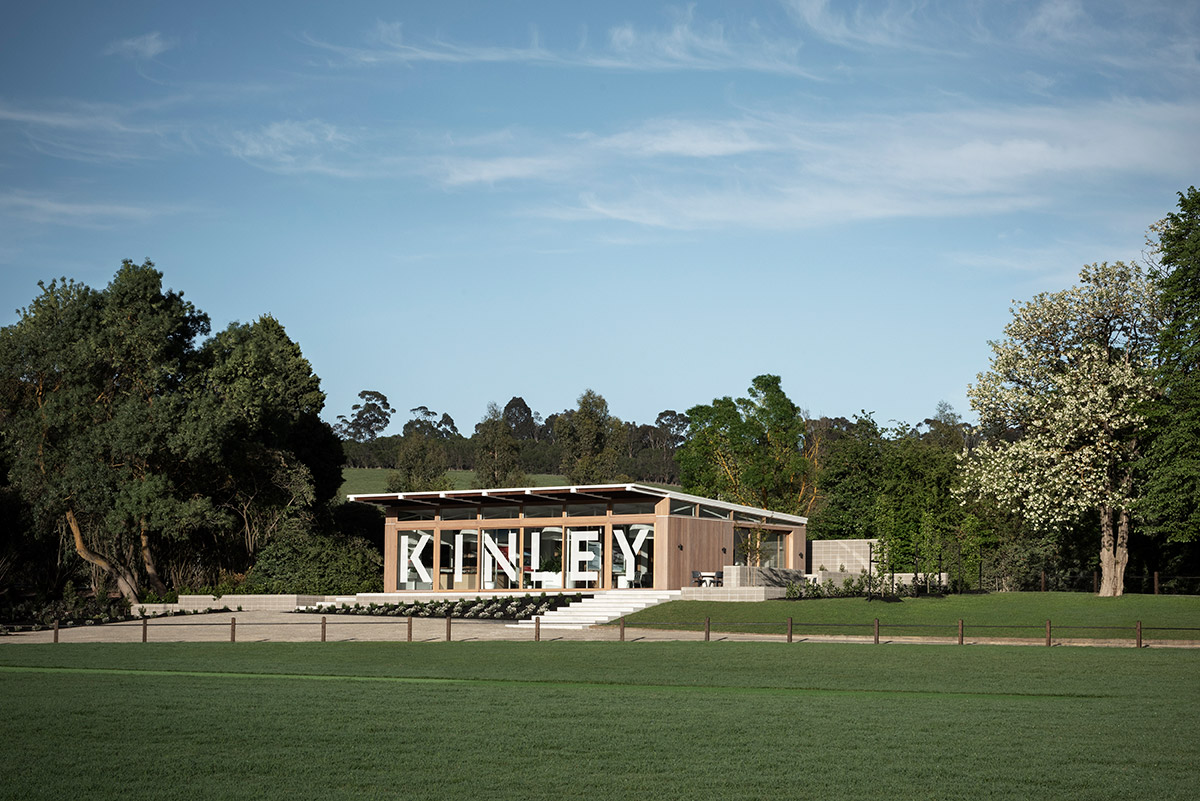
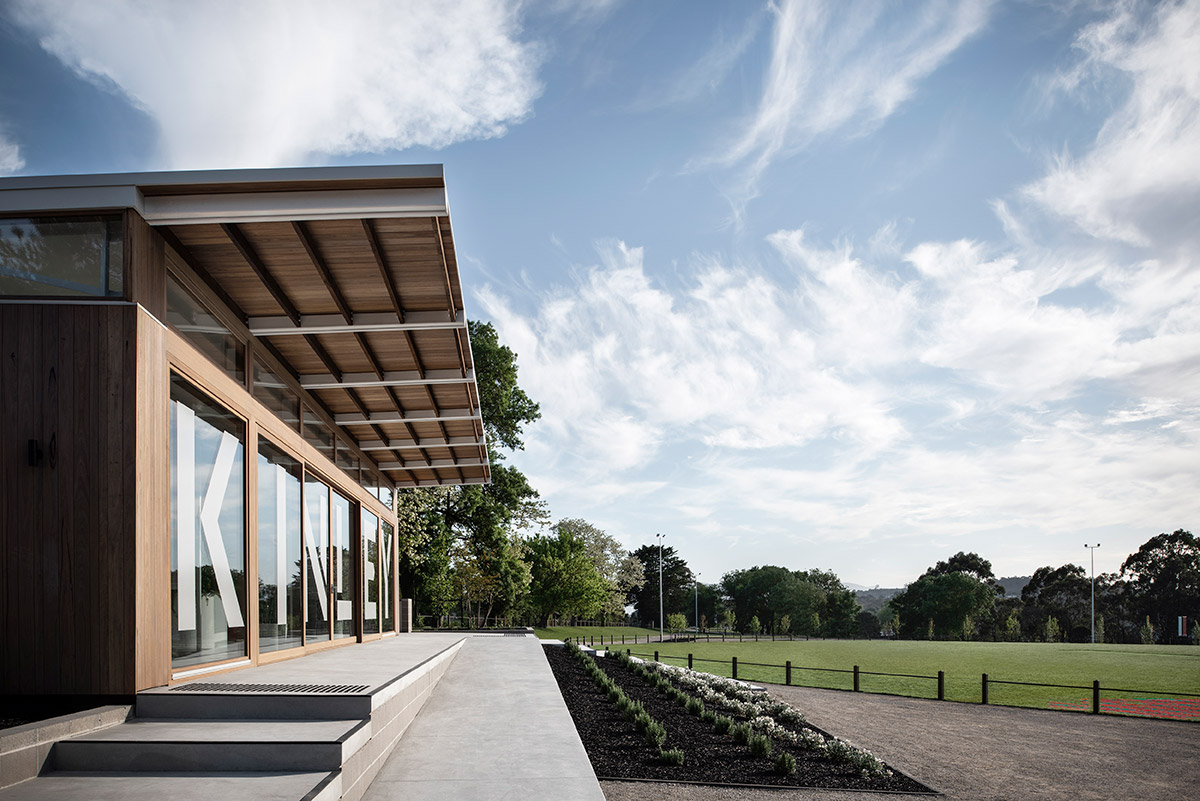
The surrounding external area to the cricket club was also embellished with proper landscaping so it would incorporate well into the overall design and maintain the relationship between the pavilion and oval. Elements of timber on the facade, the croquet lawn, and the nearby BBQ area are integrated to encourage cordial interaction and gatherings. Sliding partition panels are hung from the existing roof trusses internally to allow for flexible spaces, facilitating future uses and configurations within the large area.
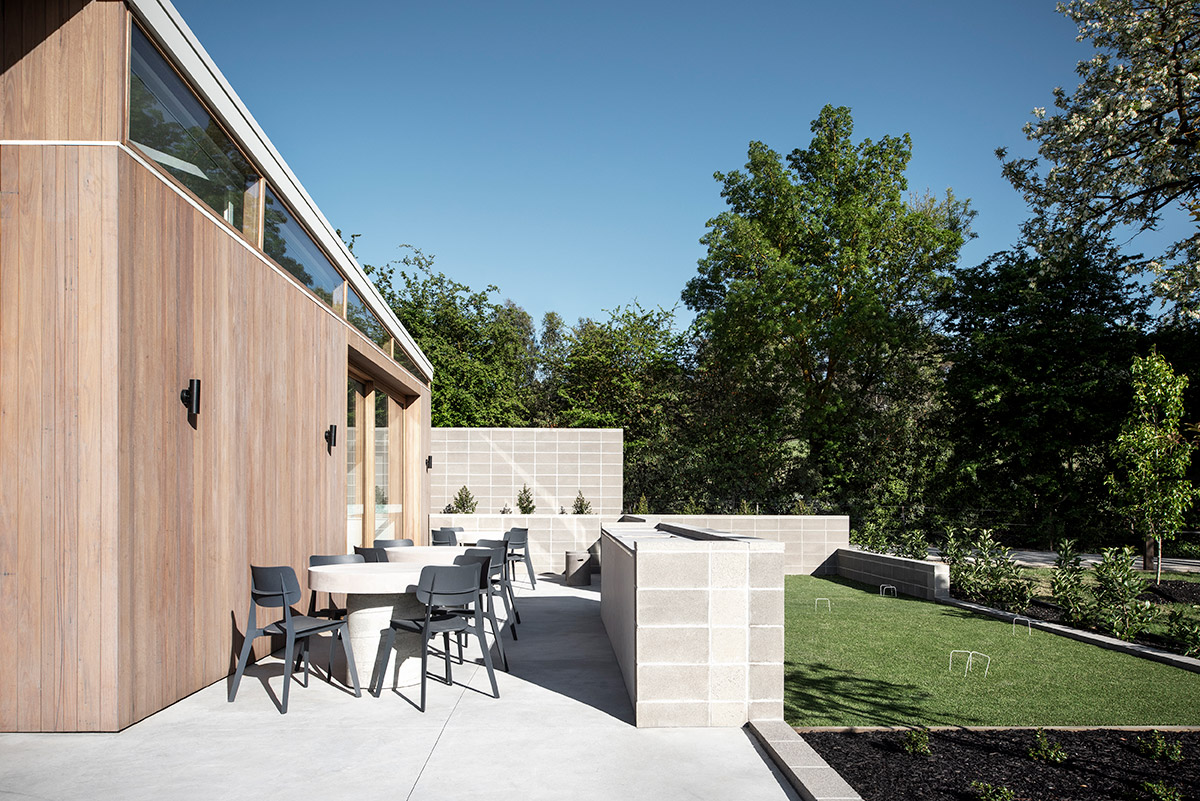
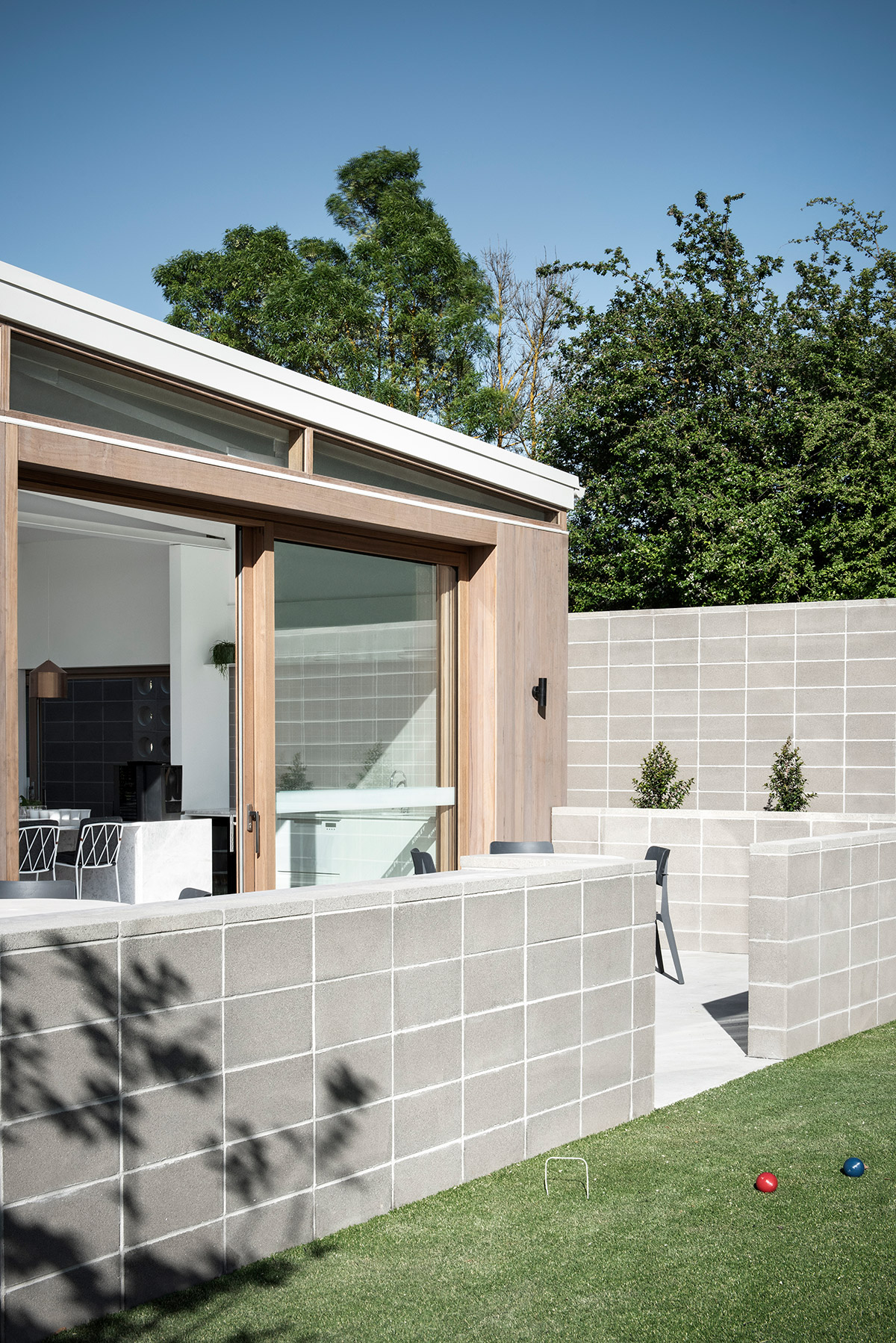
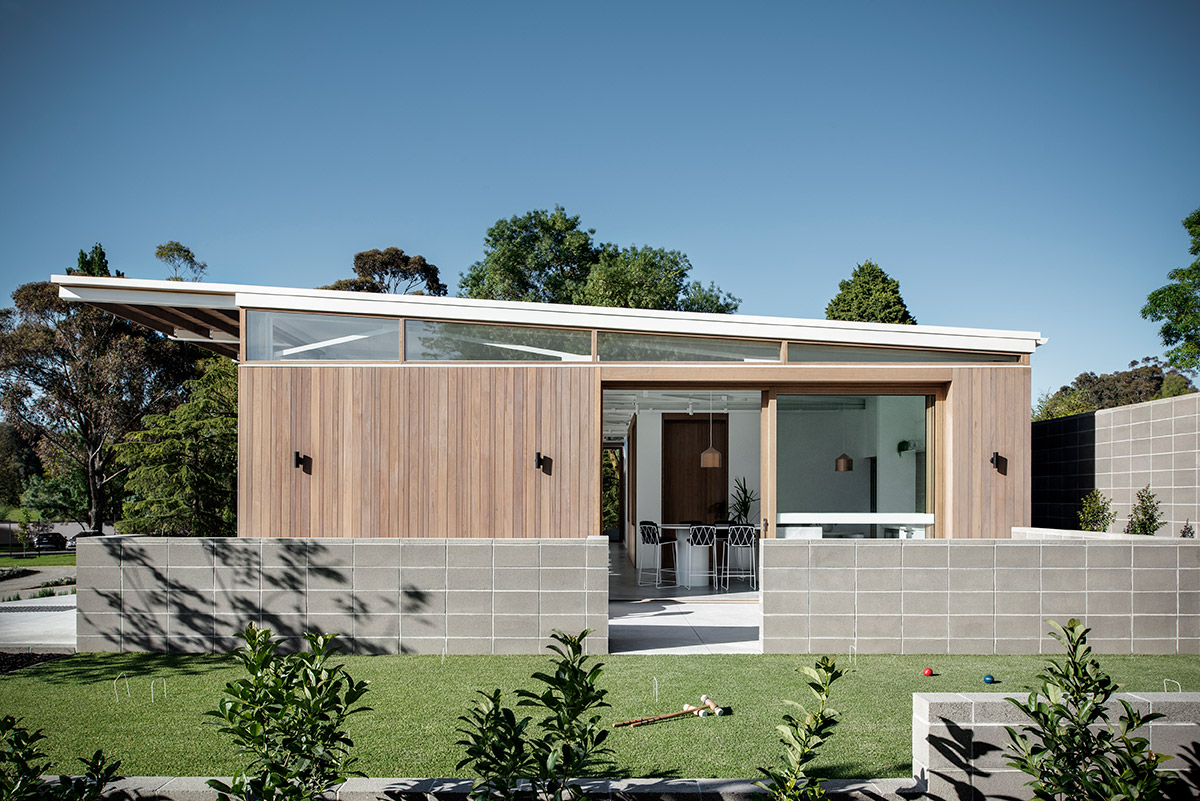
It was of utmost importance that the simplicity of the original structure is retained because of heritage considerations but despite this concern and budgetary constraints, the team was able to create practical and useful spaces that meet accessibility standards within the confines of the existing structure for the developing neighbourhood.
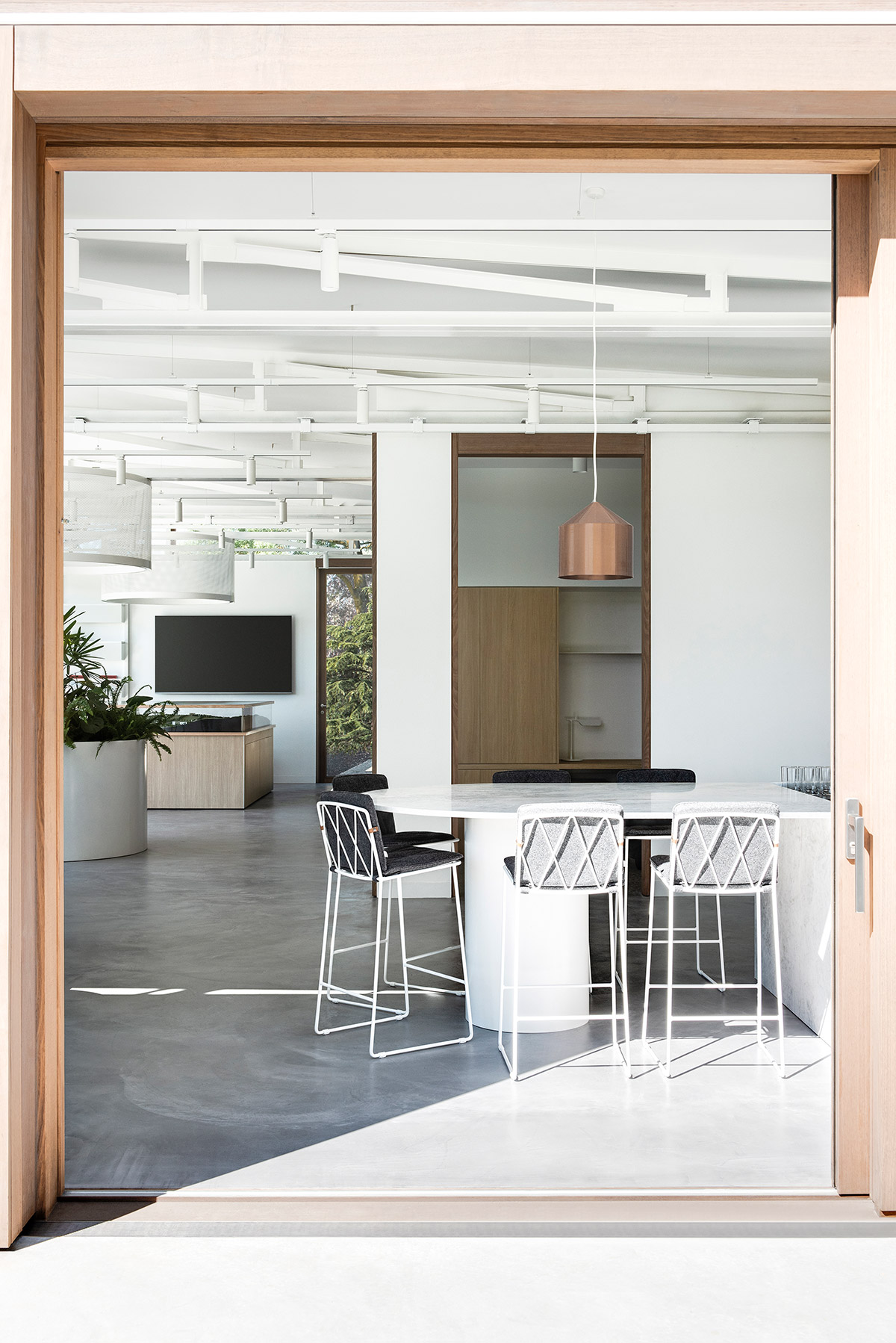

The provident and far-sighted arrangement of the open plan pavilion has achieved exactly what these community sports facilities should steadily carry out, a unified space for the engagement of the whole community.
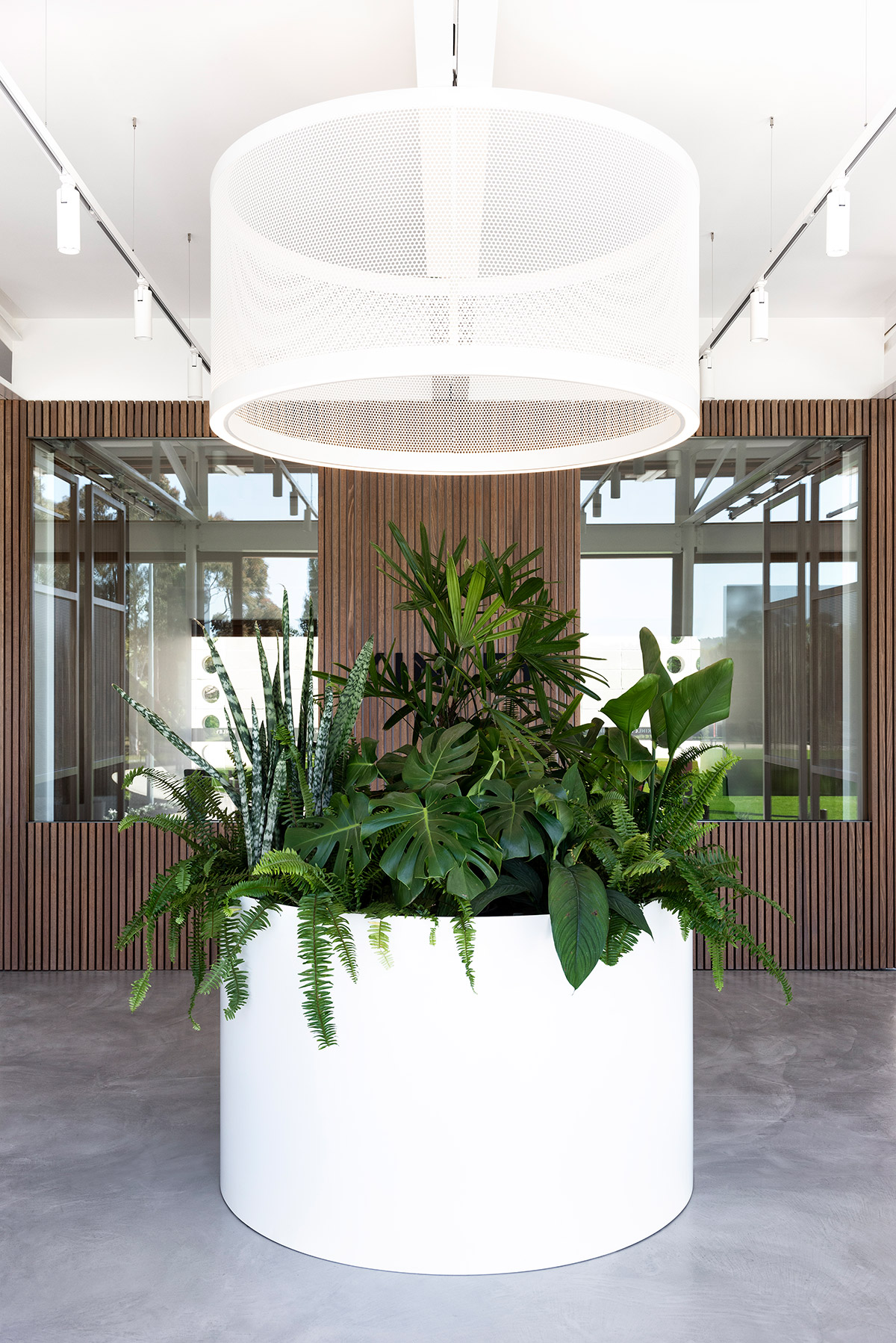
House Project: Kinley Cricket Club
Architect: Winter Architecture
Interior Designer: Zunica Interior Design
Location: Cave Hill Limestone Quarry
Type: Commercial
Photography: Nicole England



