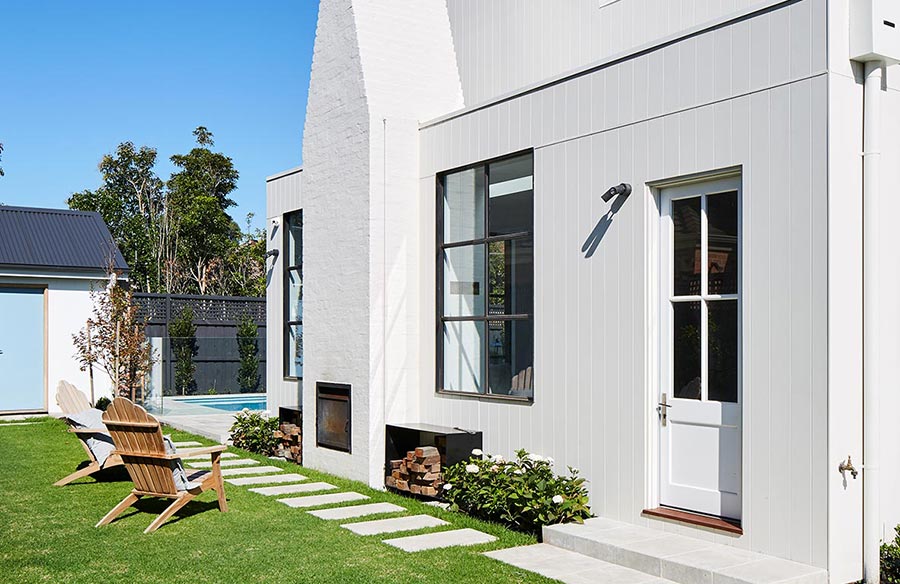Set on a very generous block in Malvern, this energetic weatherboard Edwardian has been brought to life and you will not believe what it reveals once you step inside. Boasting a modern double storey addition, this family home maximises every inch of space available, with activities and entertaining at every turn. See for yourself… Let Us In Episode 33 is now live!
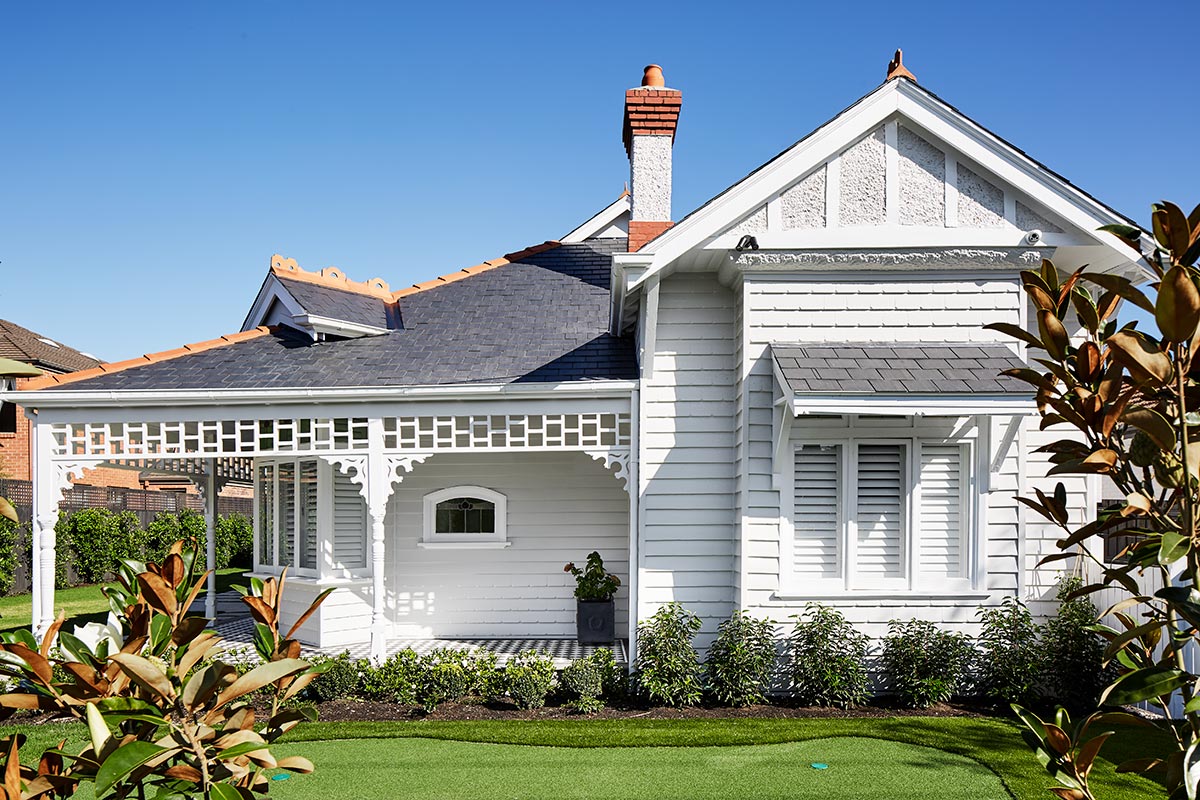
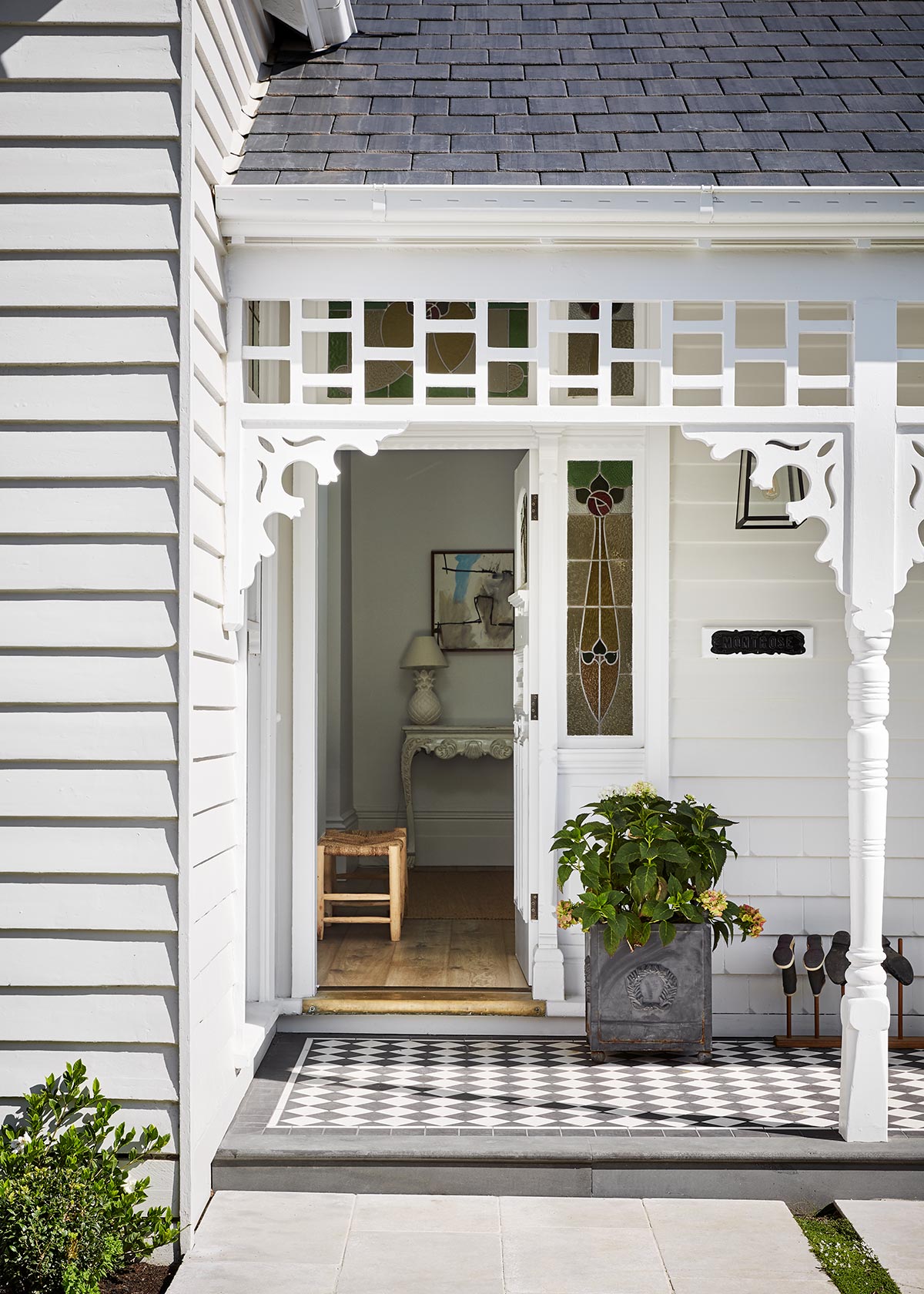
Located in a sprawling and family orientated suburb, this home is a collaborative project between Fortem Projects, Sketch Building Design and Empire Interiors working together to bring the owner’s vision to life to deliver their dream house. The clients have never lived in the house before it was renovated, so they had to put a lot of thought and planning into how they wanted to utilise the land area. A contemporary addition and progressive renovation have been introduced, demolishing the rear of the property and leaving the grand period portion at the front of the house.
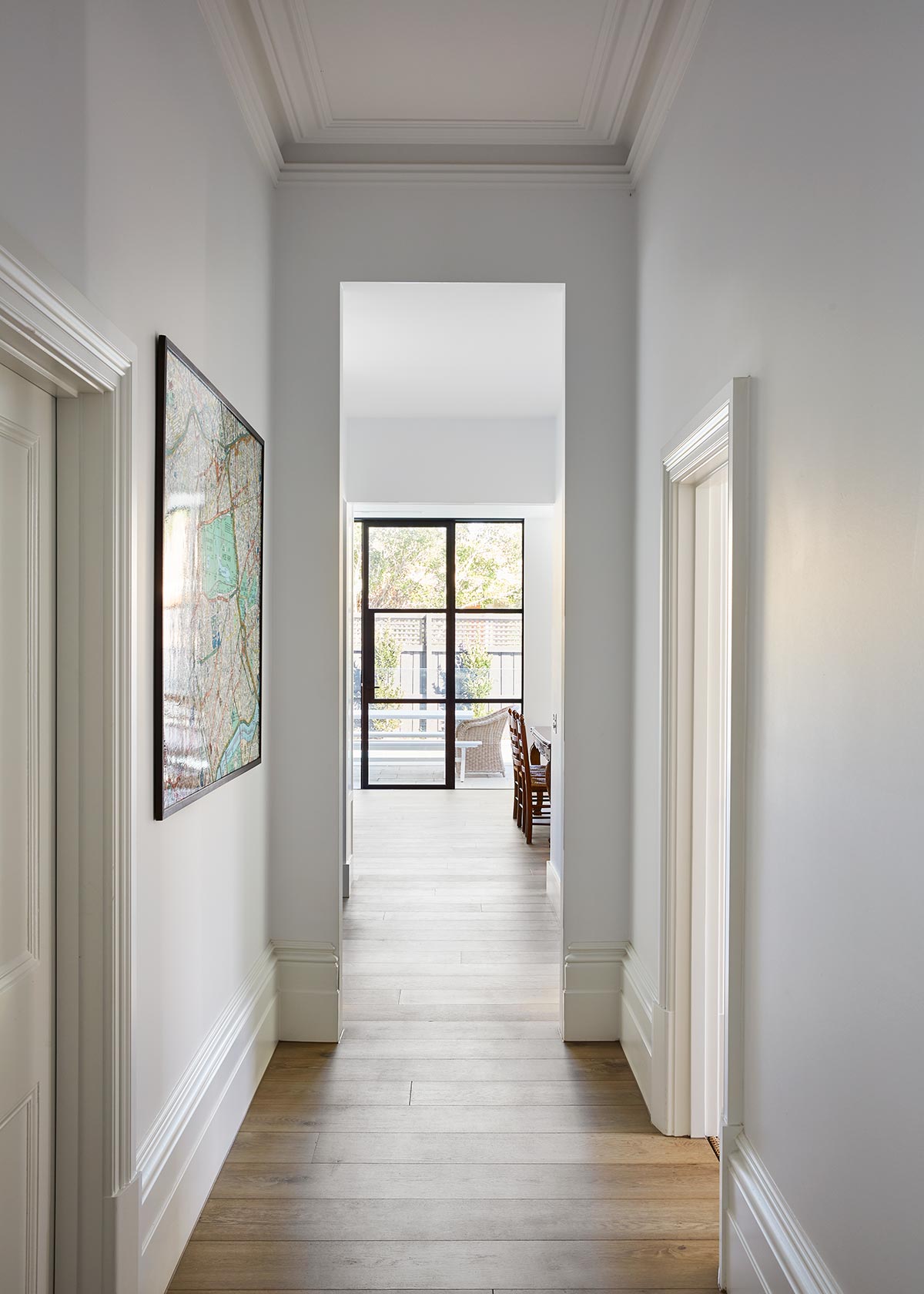
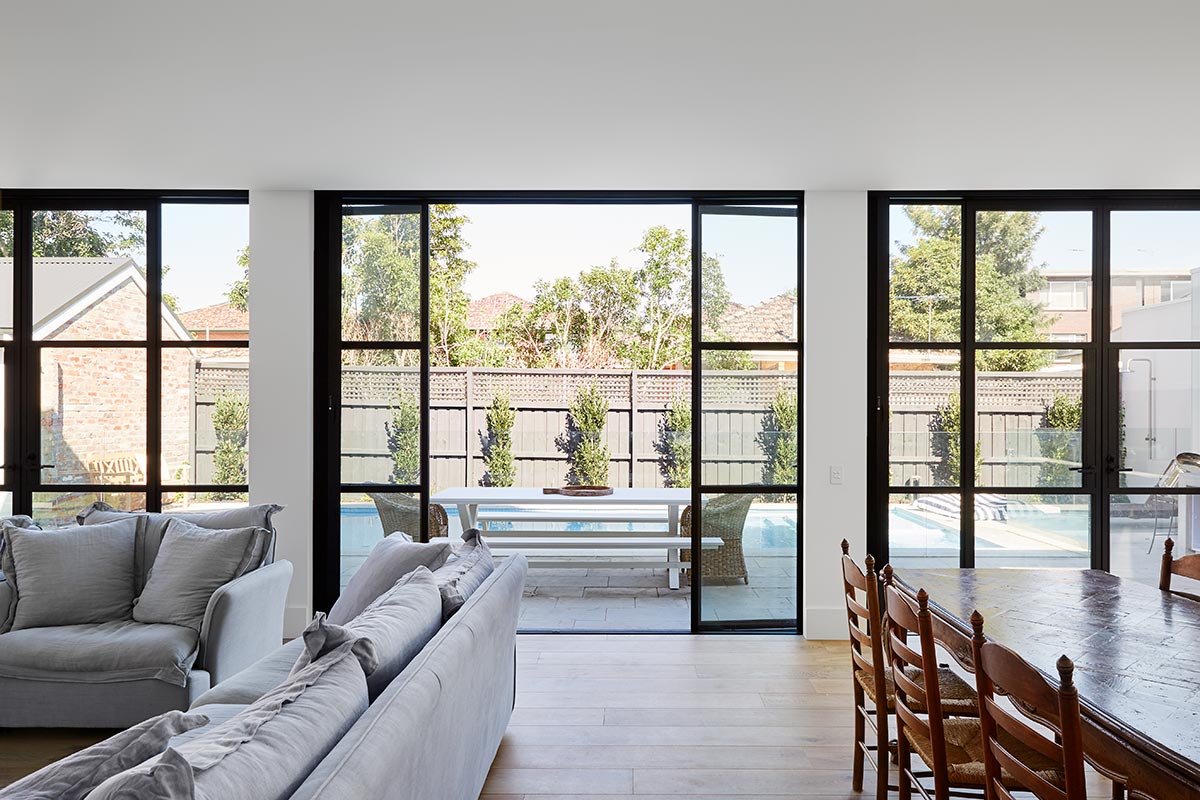
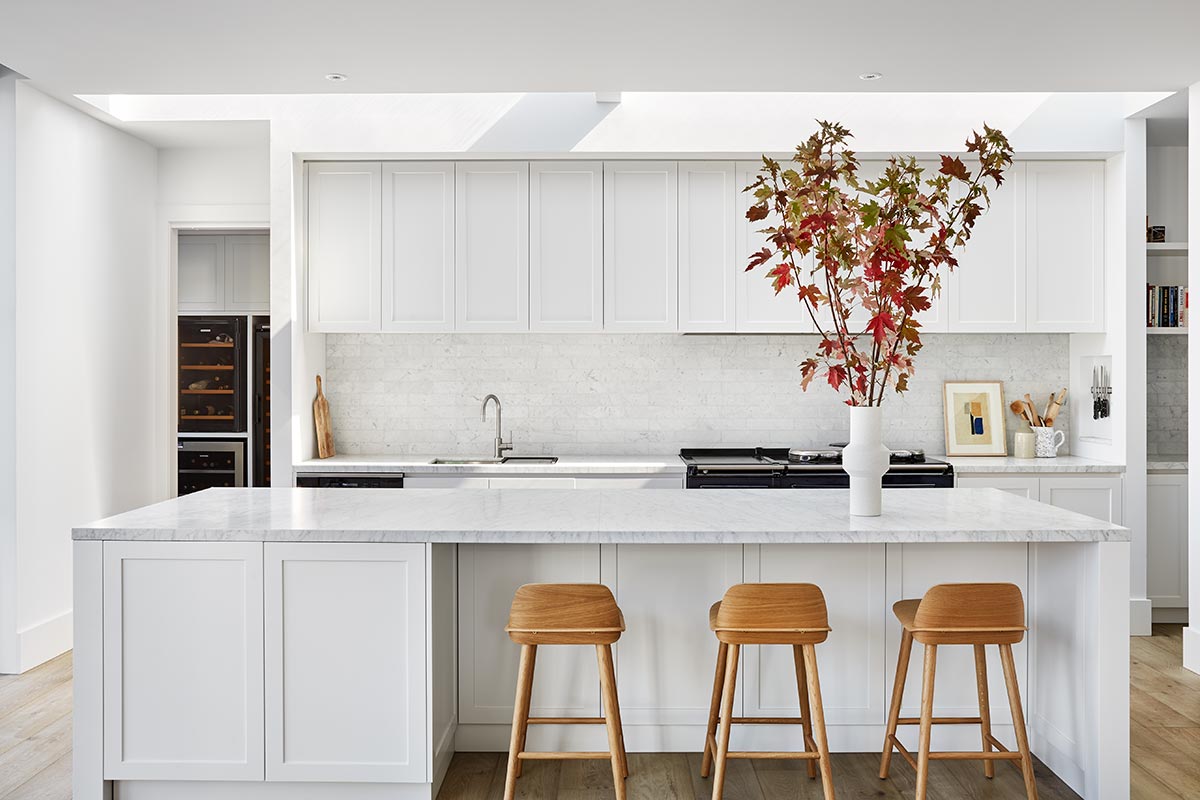
The team found the period portion of the home needed a substantial amount of remedial work – the flooring has been restumped, the plaster has been stripped off the walls with new insulation and wiring throughout. The roof members were upgraded and a new slate roof installed. The glazing to the original windows was upgraded also and a new verandah with old english tiles was added in lieu of a dilapidated structure.
“The exterior consists of a large addition with gable end built form which follows the lines of the existing Edwardian residence. The vertical white cladding provides a coastal vibe which seamlessly ties the rear built form into the existing dwelling. The wide parcel of land is quite rare for the area which provided us with an opportunity for the eastern side of the block to be designated for a large grassed area for the 3 kids whilst the pool then becomes the focal point at the rear with the French doors connecting this space to the internal areas. The introduction of the steel framed, French doors gives the overall feel of the main living space a sense of classic style. This, together with the cool white colour palette successfully merges the two styles of classic and contemporary providing the clients with the exact feel they were searching for.” – Andrew Brown from Sketch Building Design
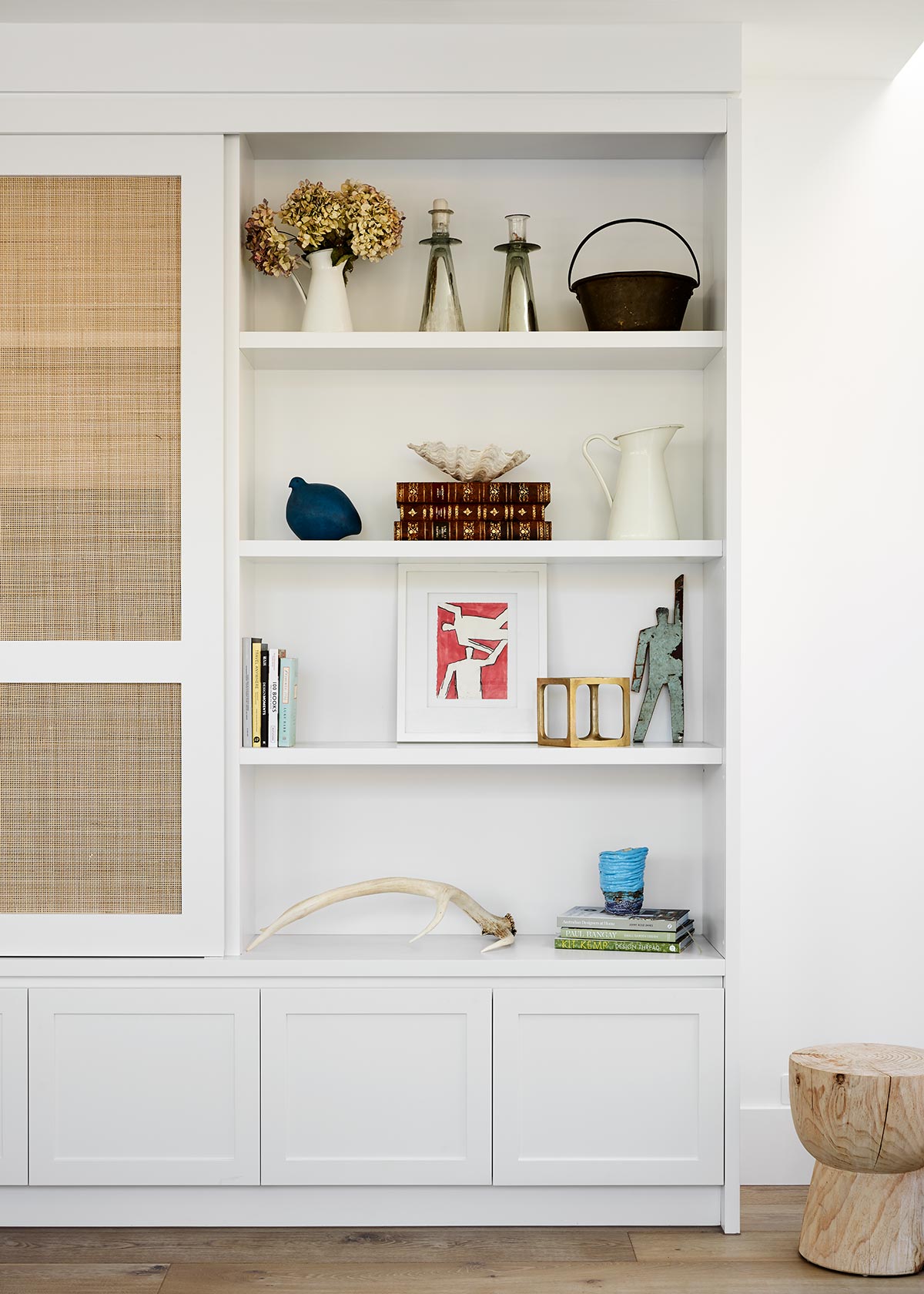
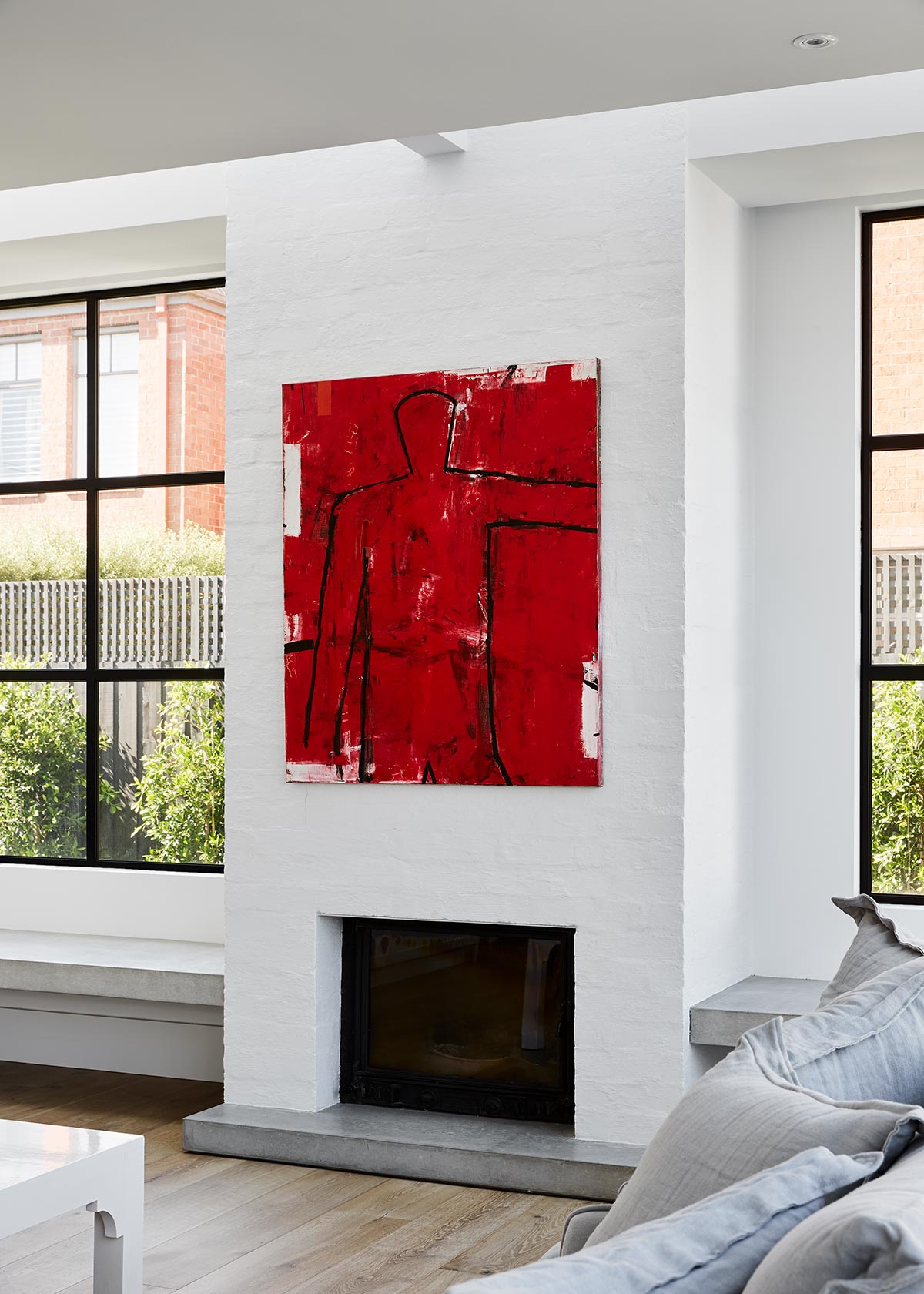
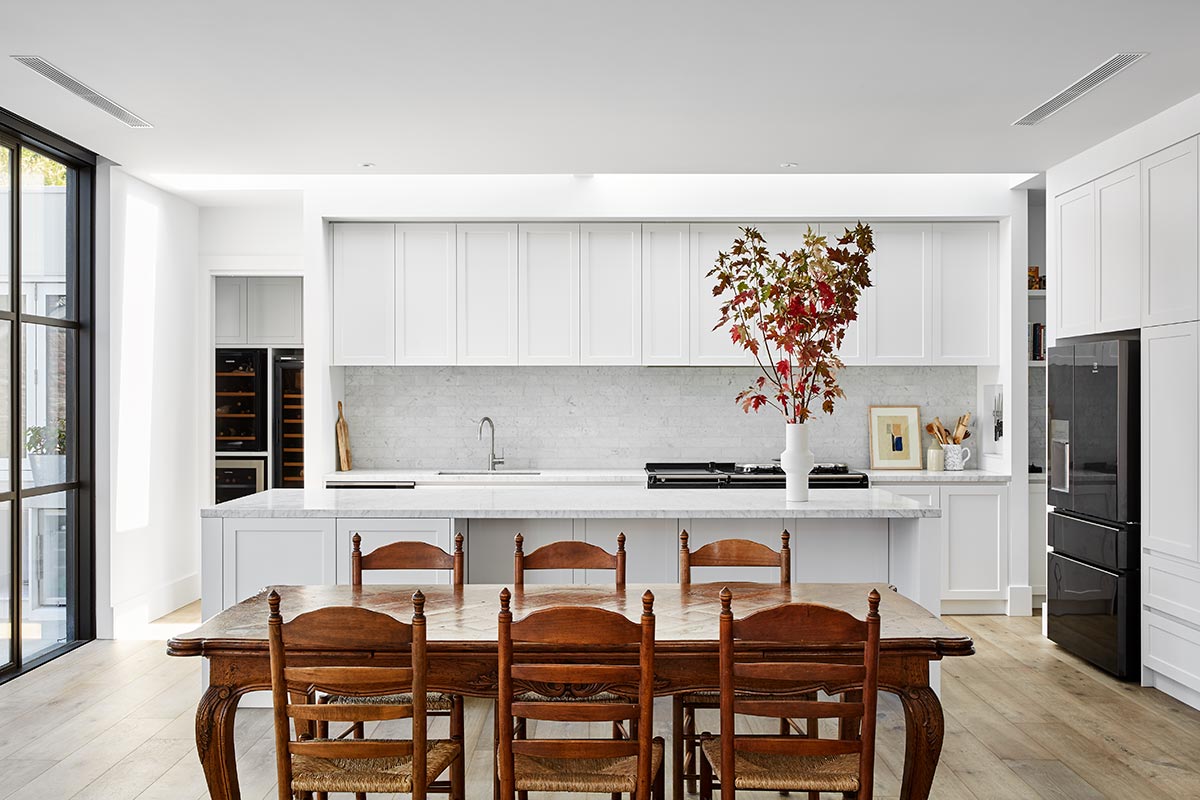
The team sought to make use of existing materials and qualities to create a sense of continuity from the old section to the new. The interior of the house was predominantly transformed into a bright and contemporary retreat. All these modifications and adjustments were based around responsiveness to the cues and narrative of the existing building. Warm casual textures provide a soft, muted backdrop for vibrant colours and natural textures observed in the many implements, furniture, and artworks from the client’s time working in the Art Auction House industry.
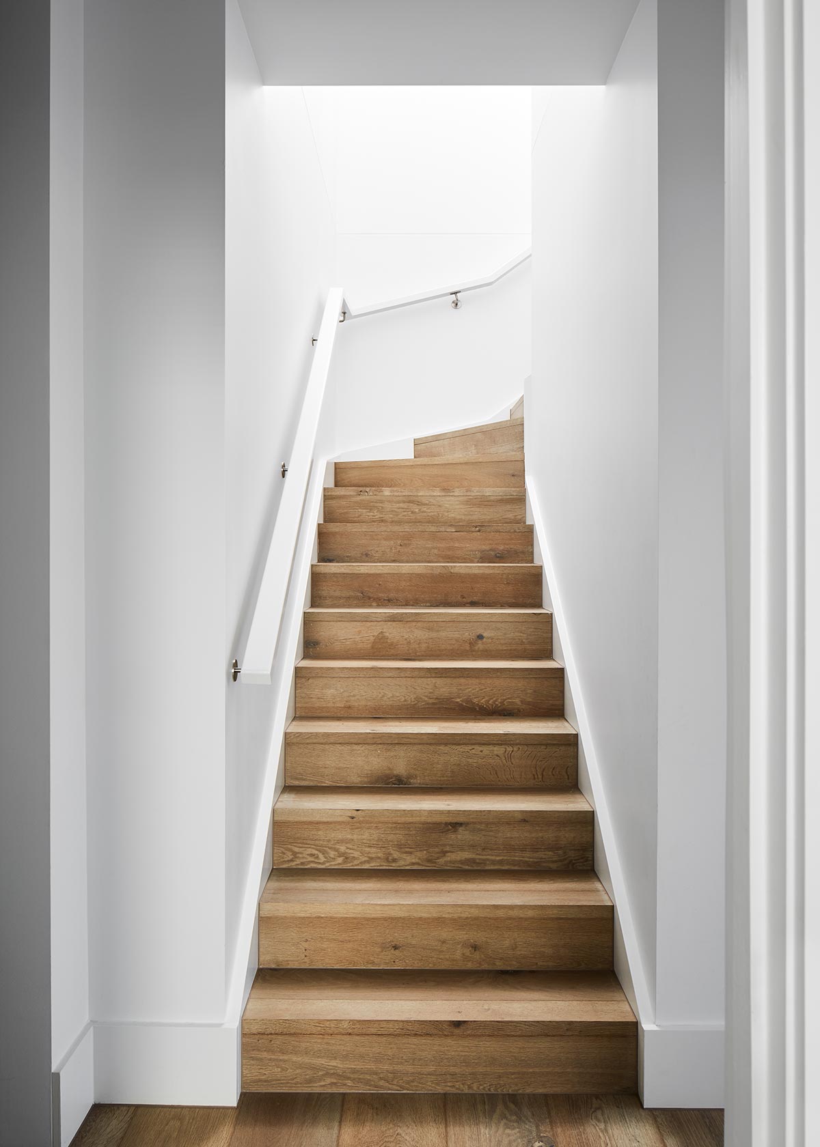
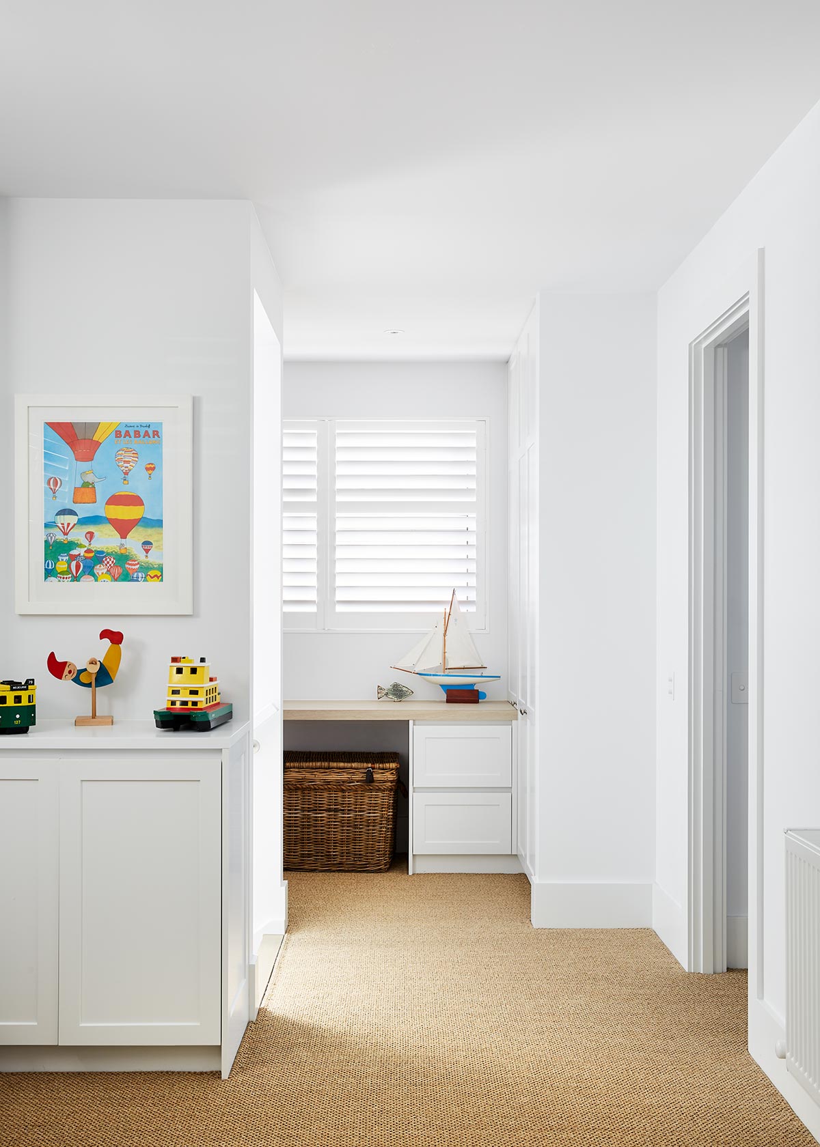
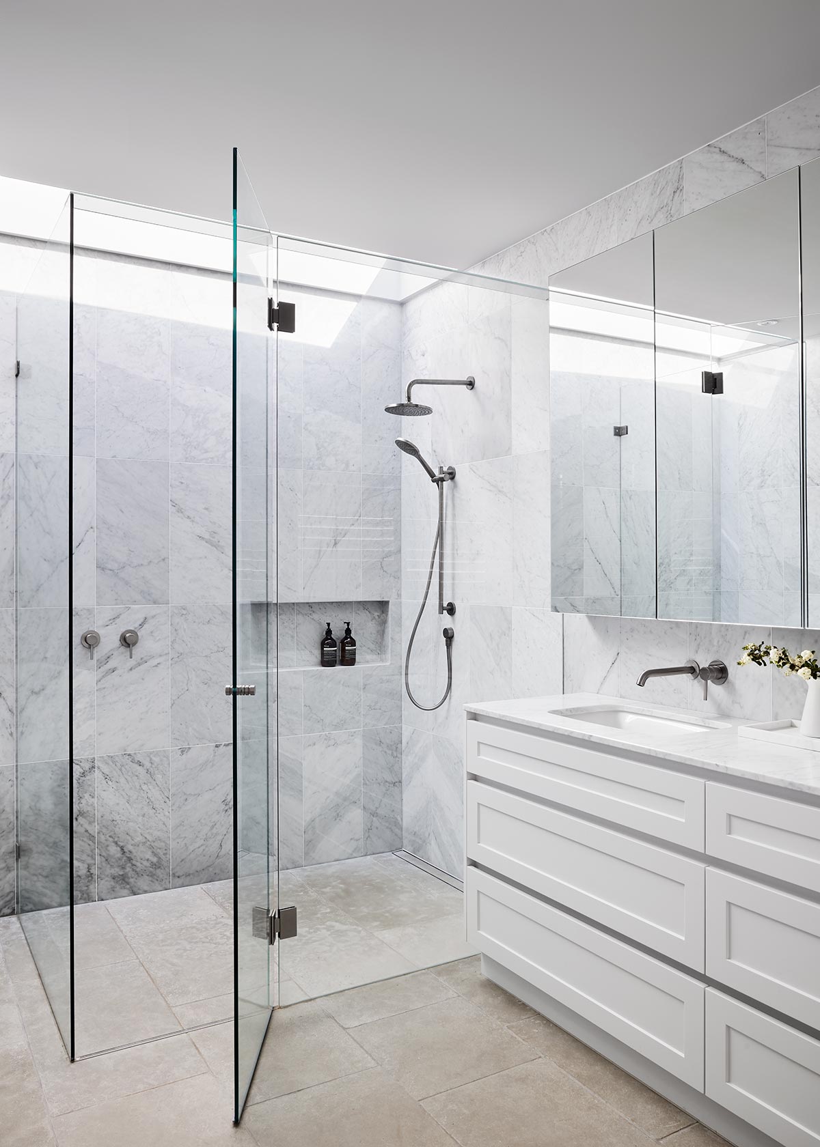
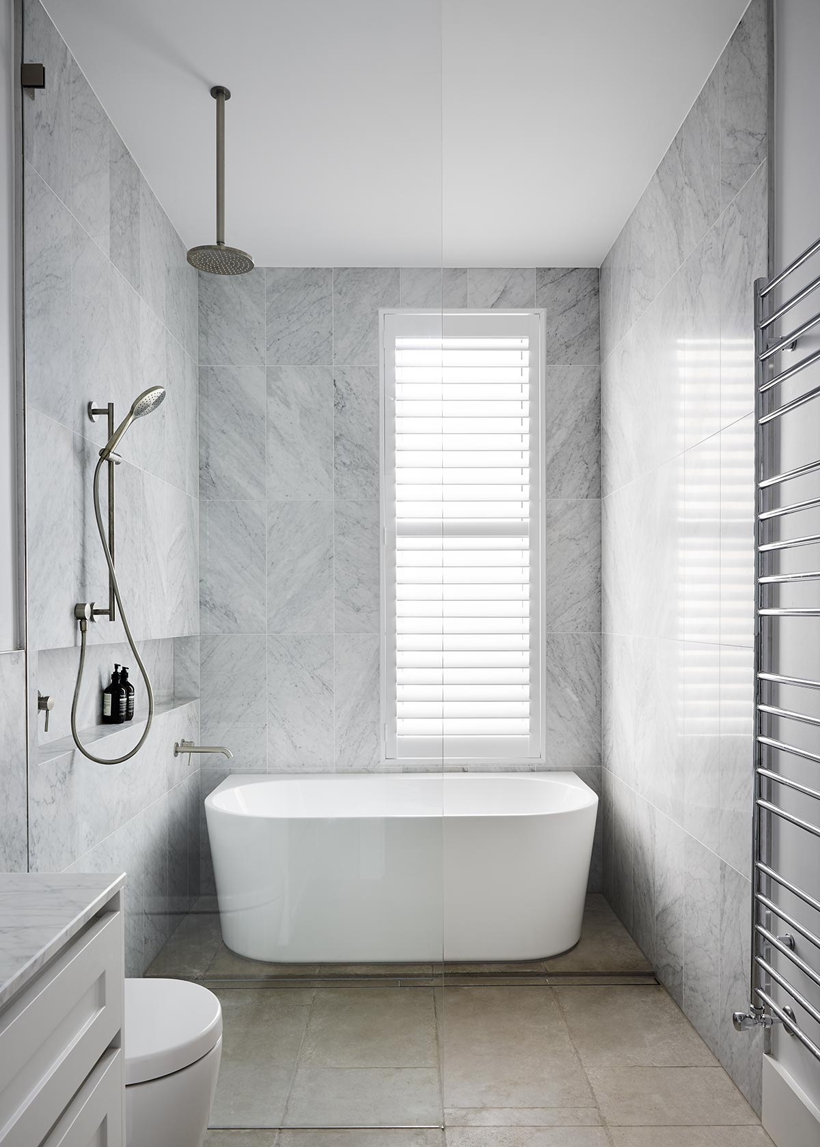
“We love the way the old house has been merged with the new section of the house and then the flow to the outdoor areas. The kitchen with the AGA and the living area with the fireplace creates a very warm, functional and enjoyable living space for the family. Also, the outside area with the pool, outside fire, putting green & vegetable garden has enabled us to maximise the use of the whole land size of the property and different spaces for entertaining.” – Client
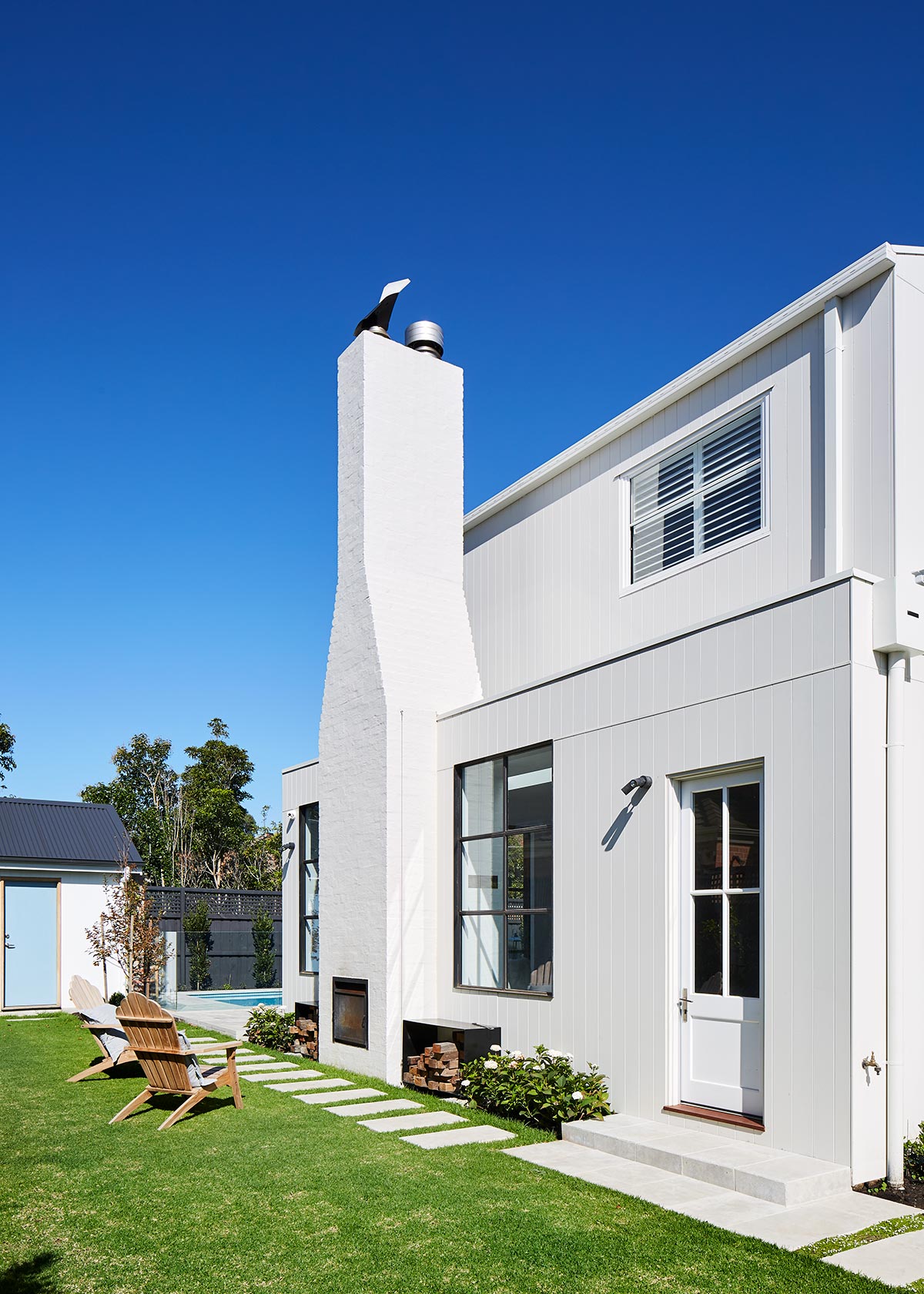
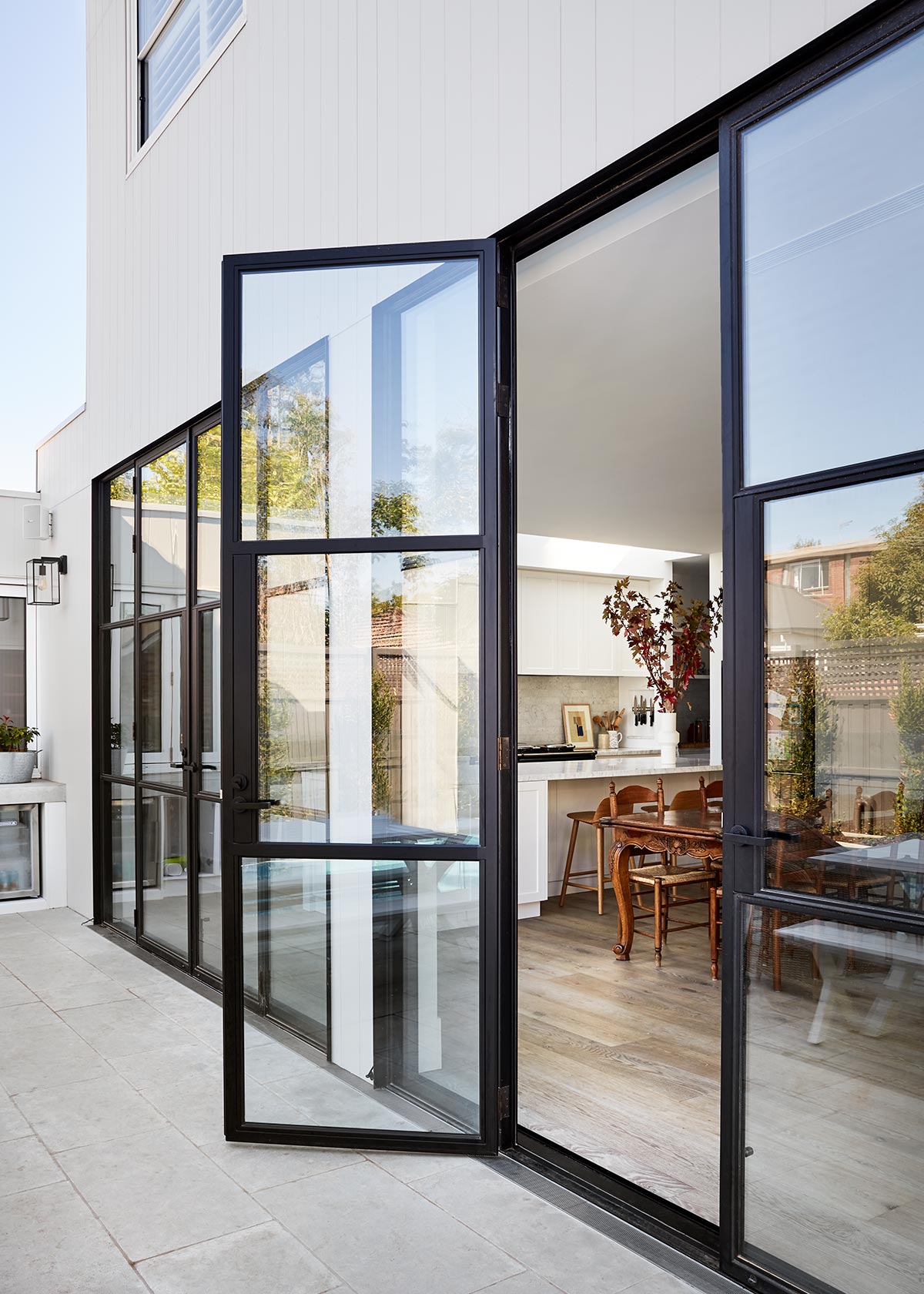
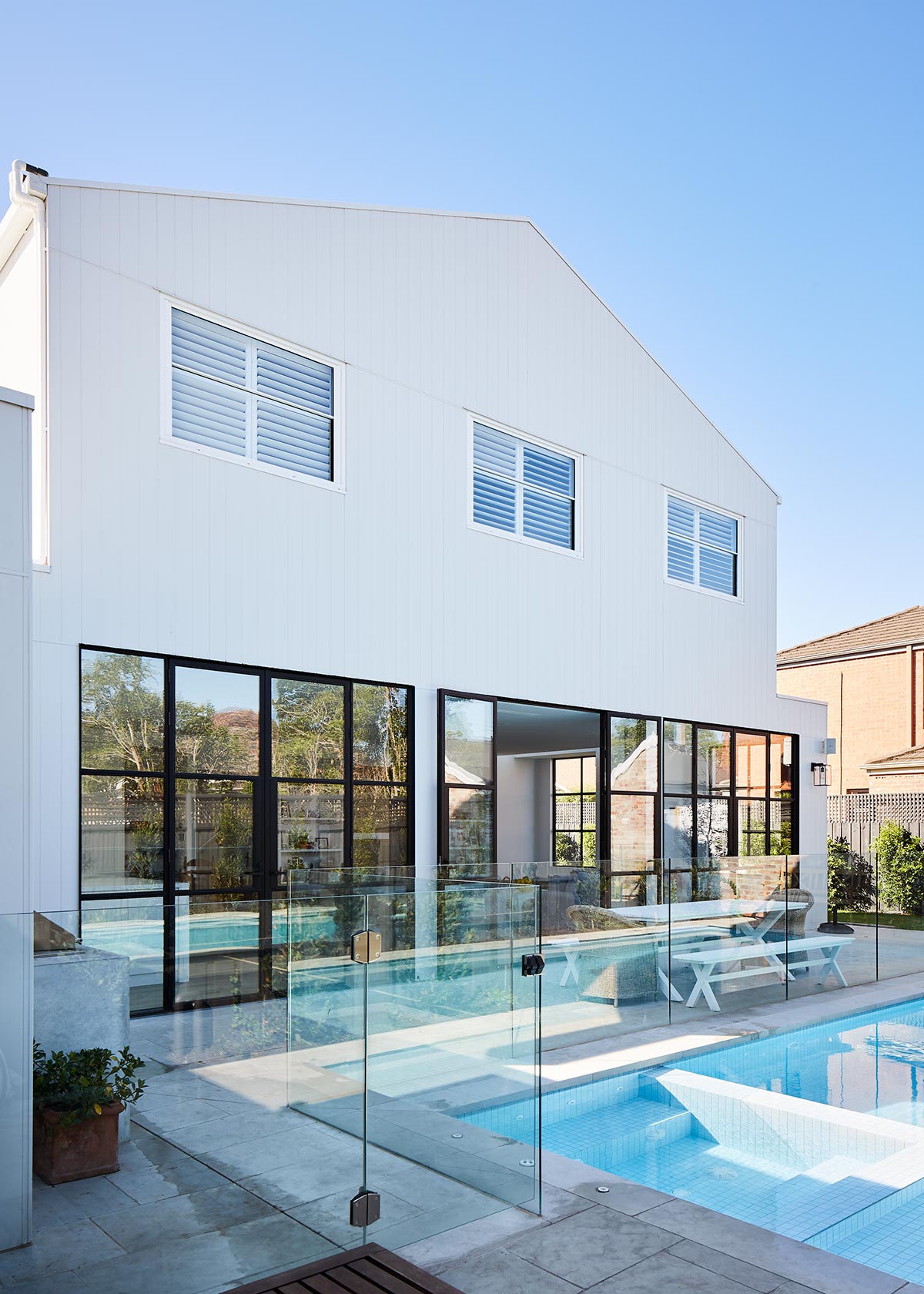
The scheme developed around the idea of continuing the feel of light and spaciousness, while timber and other raw accents give a distinct personality that flawlessly unifies with the outdoor landscape. The design of the rear addition employs an evidently different, contemporary build but at the same time, it enhances and celebrates the historical character of the existing home. The result is a highly dynamic and enchanting abode, like family history, lives very much in the present while reflecting the many influences it’s seen throughout its lifetime.
If you liked this video make sure you hit the like button and comment, I really want to know what you thought of this home! Plus if you haven’t already, please consider subscribing to our YouTube channel as we’ve got way more Let Us In home tours coming your way. Cheers.
House Project: Hunter Street
Location: Malvern, Victoria
Architect: Sketch Building Design
Interior Designer: Empire Interiors
Photographer: Tess Kelly
Video Host: Lucy Glade-Wright
Video: Jonno Rodd



