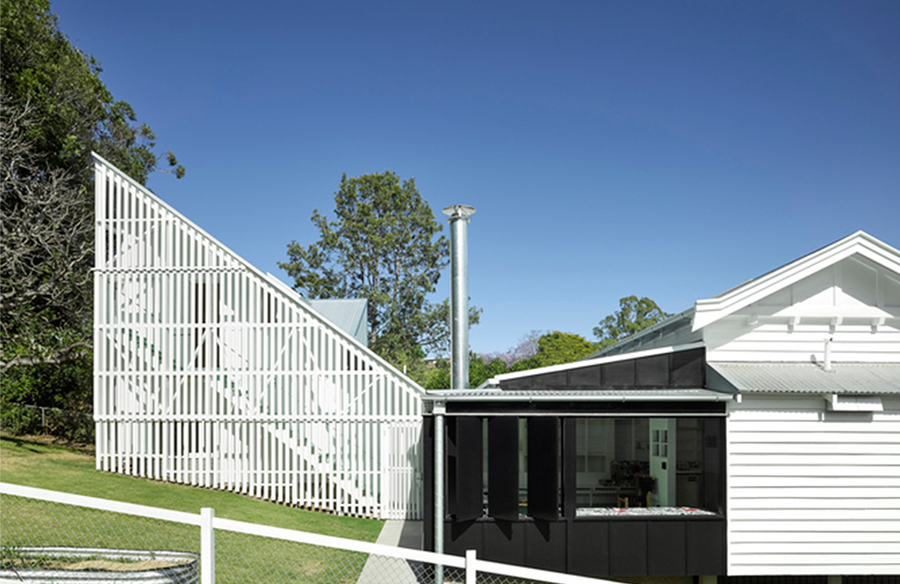Houses, Australia’s leading residential architecture magazine once again celebrates grand home designs across the country. The focus of the awards is mainly on small-scale architecture that rightfully deserves the spotlight. The Houses Awards 2017 spans across 10 categories that carefully scrutinise a variety of Australian architecture, from apartment units to garden pavilions. Last August 4, a gala presentation was held at the National Gallery of Victoria to honour the winners of the Houses Awards 2017.
Let’s start with the highest distinction, shall we?
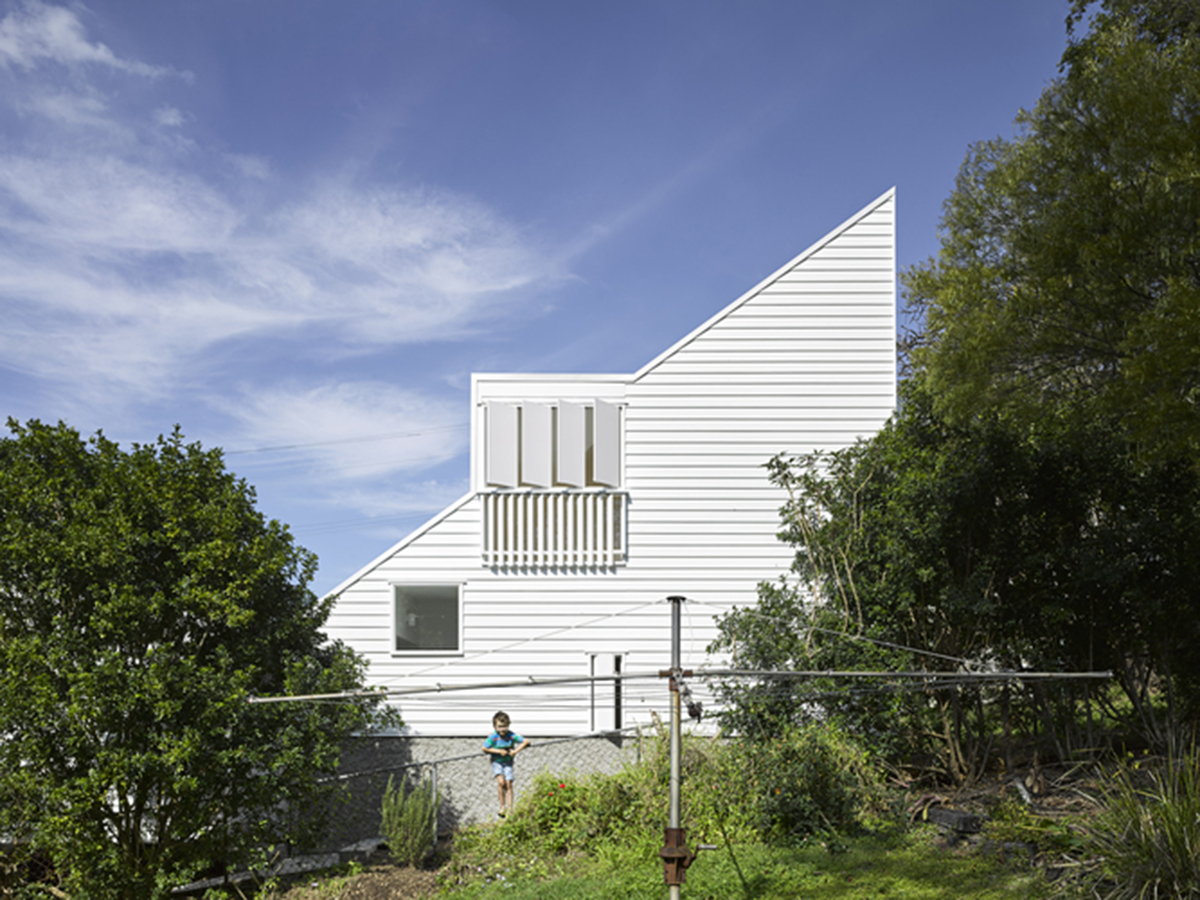
Australian House of the Year Award
Auchenflower House | Vokes and Peters
Photography by Christopher Frederick Jones
This year, the Australian House of the Year Award has been bestowed upon a prudent Queensland cottage. The jury has been swept by the Auchenflower House’s cunning modesty. Vokes and Peters was guided by the notions of private communal and quiet suburban spaces while designing the project.
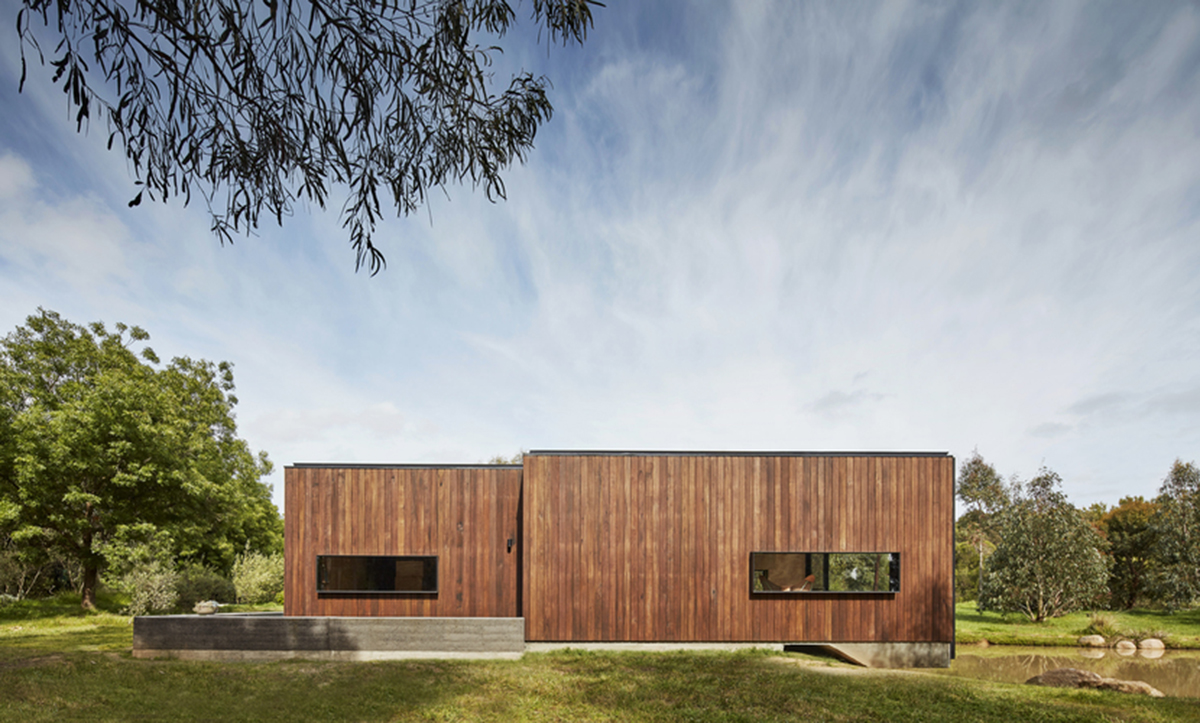
New House Under 200m2
Balnarring Retreat | Branch Studio Architects
Photography by Peter Clarke Photography
Small spaces can still pack a punch. When the Houses tribunal had laid their eyes on this humble dwelling, they knew it was going to snag the New House Under 200m2 Award. The Balnarring Retreat, which can pass as a studio or a private residence, is the epitome of a downtime home. Branch Studio Architects have made hay despite the limited budget and complex brief.
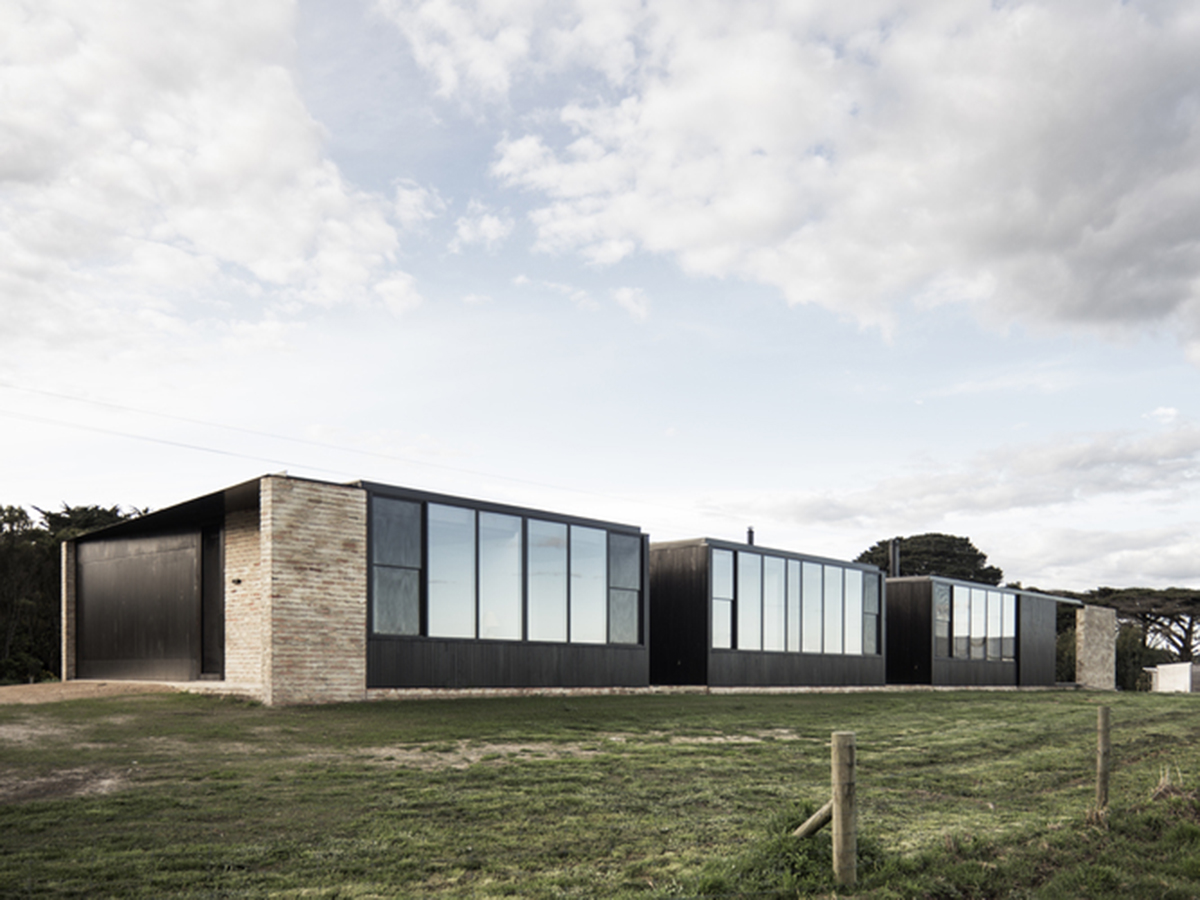
New House Over 200m2
Fish Creek House | Edition Office
Photography by Ben Hosking
Monumental spaces call for an overly grandiose build, but this is not totally the case for the next award. For the New House Over 200m2 category, the Fish Creek House stood out because of its down-to-earth connection with its landscape. Edition Office has curated the extensive three-pavilion habitation on a single-level plan to consider and accommodate the everyday needs of the owners, an elderly couple.
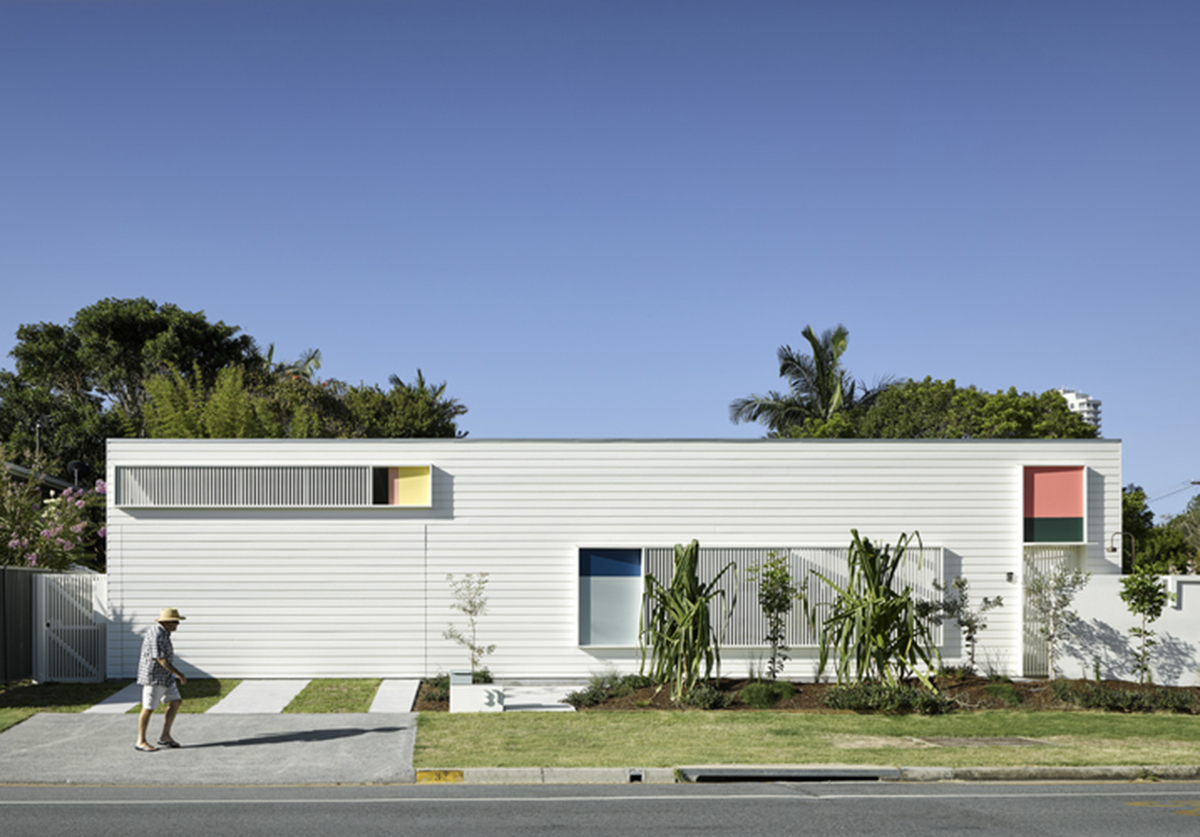
House Alteration and Addition Over 200m2
Photography by Christopher Frederick Jones
What used to be a single-storey bungalow is now a contemporary sizeable living area with an addition of two new pavilions. With the main living communal connecting all three and the transition being excellently indistinct, it has become the best candidate for the House Alteration and Addition for spaces of over 200m2. ME has skilfully transformed the house that it has earned the named, Burleigh Street House.
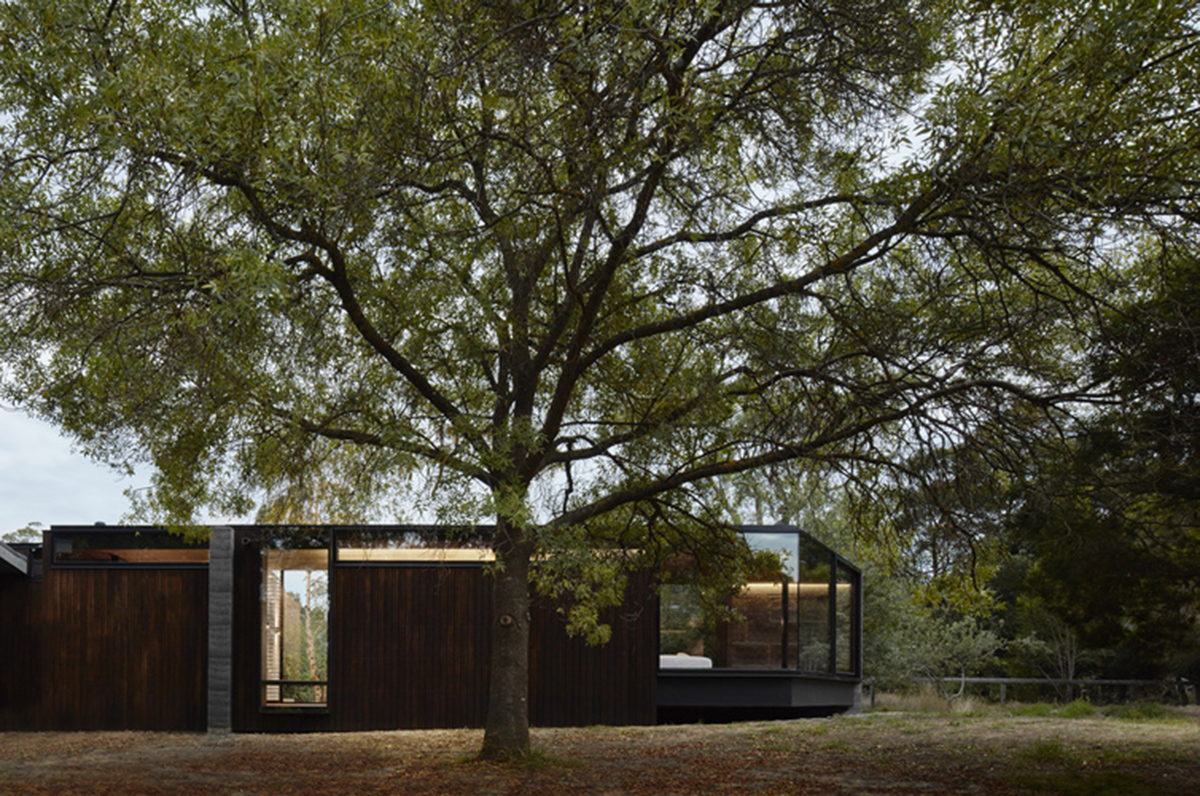
House Alteration and Addition Under 200m2
A Pavilion Between Trees | Branch Studio Architects
Photography by Peter Clarke Photography
The Pavilion Between Trees is a juxtaposed master suite of an existing 90’s dwelling. The compassionate move by the Branch Studio Architects of positioning the new structure as it is to spare existing trees has gained the housing award, the House Alteration and Addition Under 200m2. Minimal artificial lighting, along with large glass panels, has been installed to create a natural atmosphere.
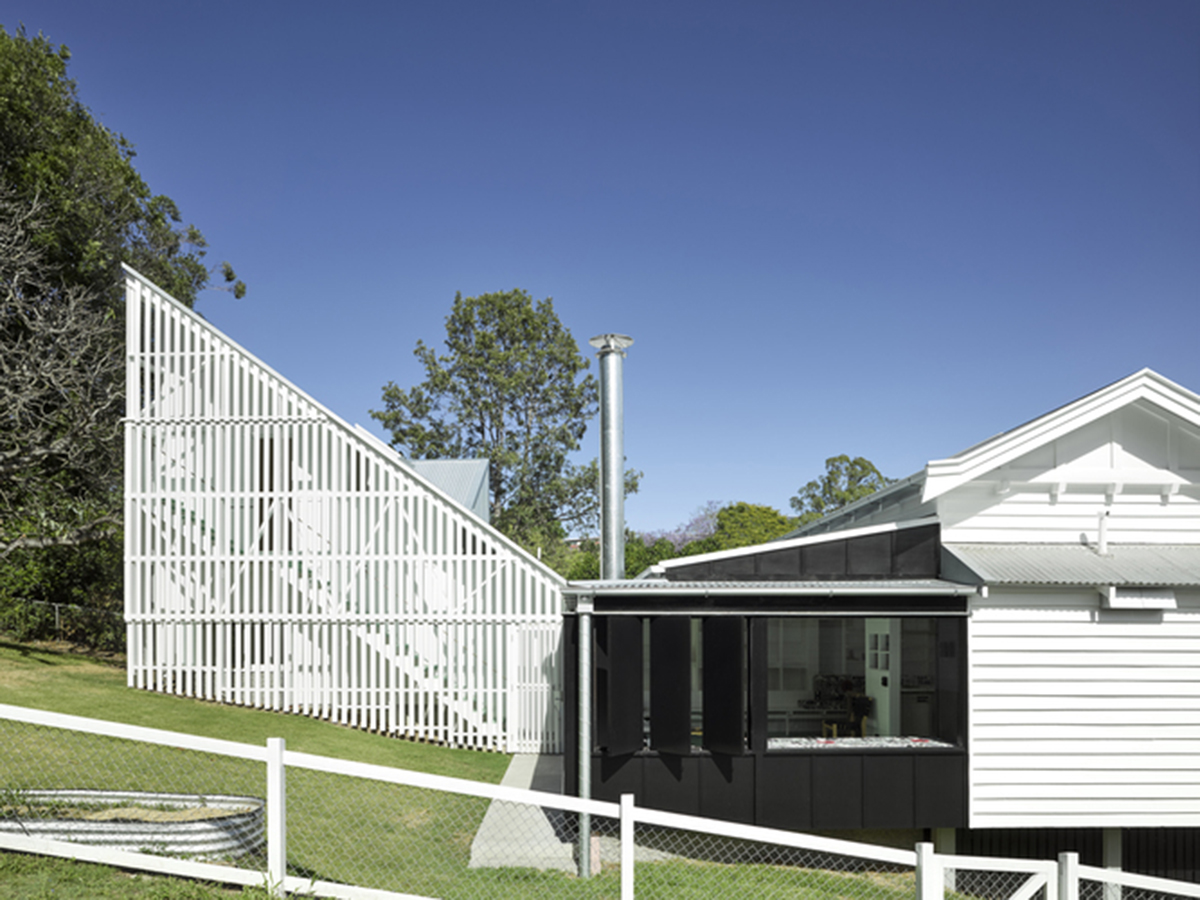
Auchenflower House | Vokes and Peters
Photography by Christopher Frederick Jones
This is Auchenflower House’s second award, the House Alteration and Addition Under 200m2. What helped it amass the award is the classic back stair that inspired the geometric shape of its side support. The striking triangular element has added to the emphasis of the slope of the scene. And because it sits on a prominent corner space, the site has given the neighbourhood an amusing perception. Bravo, Vokes and Peters!
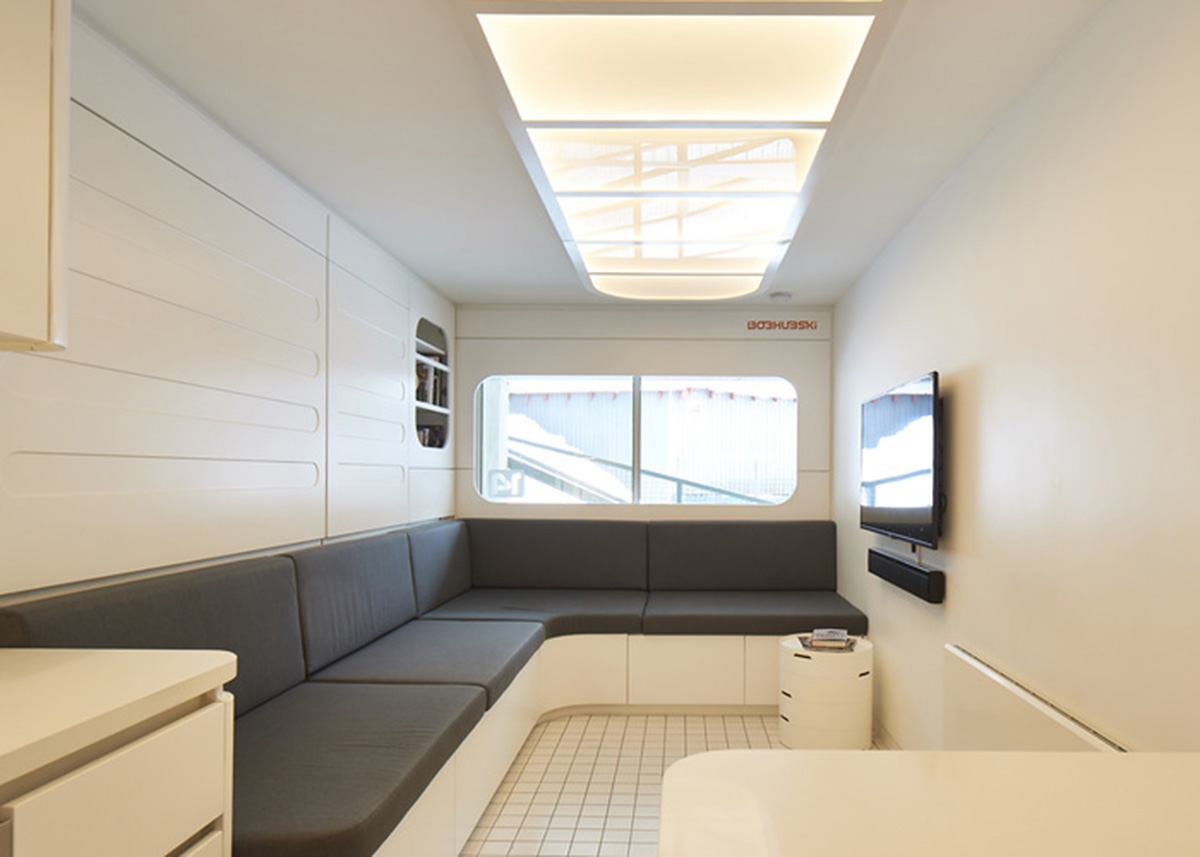
Apartment or Unit Award
Bobhubski | March Studio
Photography by Peter Bennetts
Tiny houses have developed a bit of a cult following over the last few years. The Bobhubski project has some amazing use of space and exceptional finishes inside. With just an area of 27 square meters, March Studio has created a functional and spatially-plush space capsule that accommodates the everyday living of its inhabitant, “Bobby”.
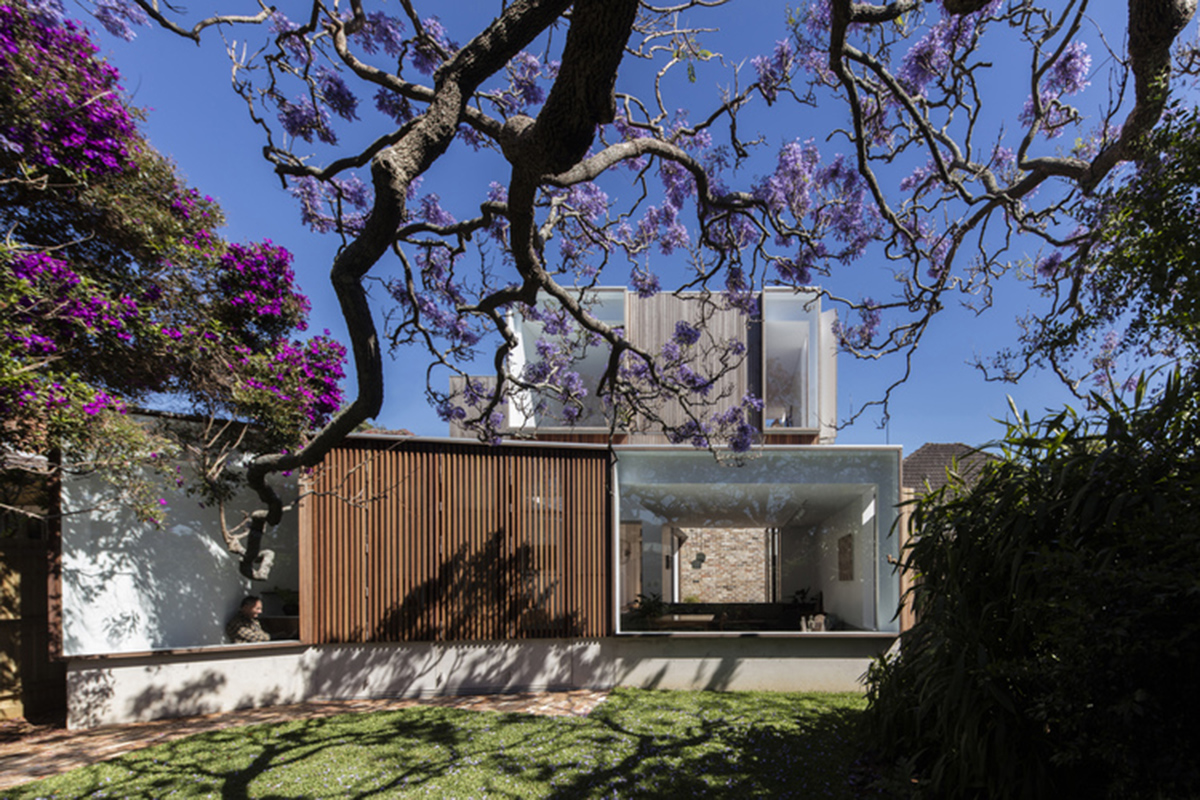
House in a Heritage Context Award
Jac | panovscott
Photography by Brett Boardman
Revamping without taking away the essence of the original site has been the underlying reason why panovscott’s architectural work on the Jac has earned the House in a Heritage Context Award. Between the existing 1907 brick row house and an exalted jacaranda tree, a two-storey companion building has been erected harmoniously.
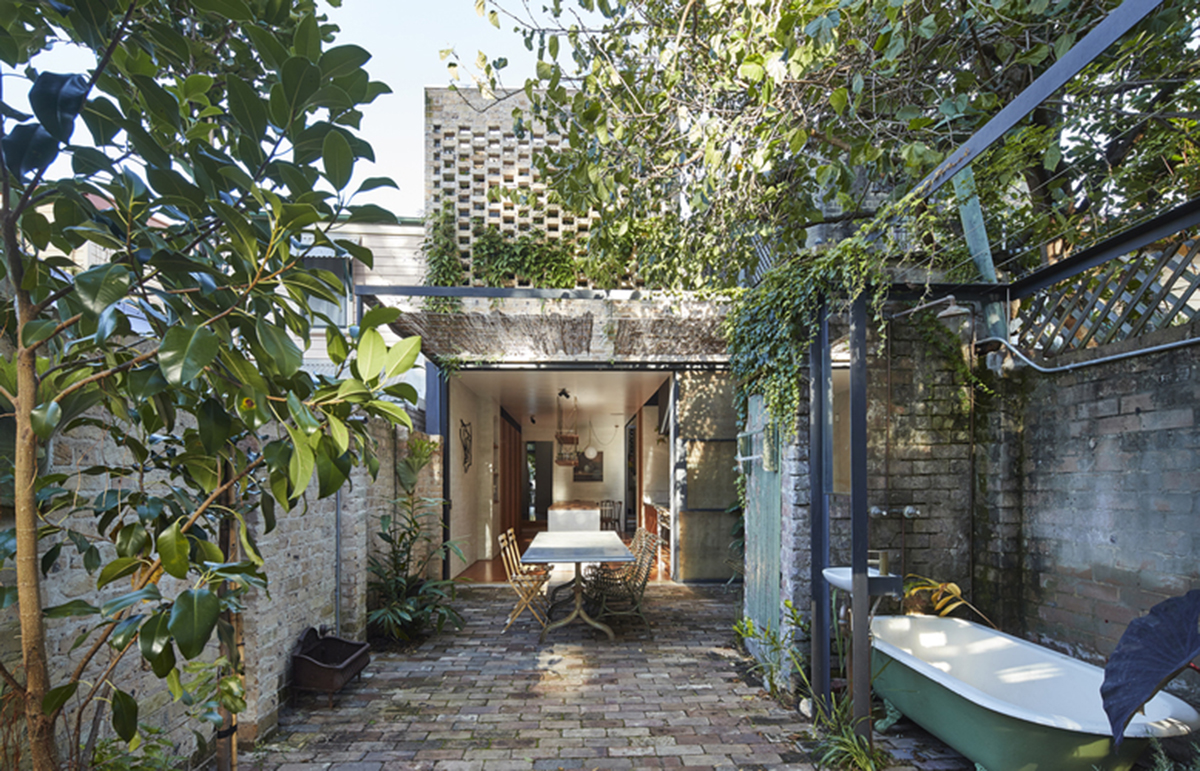
Outdoors Award
Waterloo House | Anthony Gill Architects + Budwise Garden Design
Photography by Peter Bennetts
An alluring house ought to have its beautiful gardens in open commune with its owners, just like this Waterloo House which is the Outdoors Award recipient. It took Anthony Gill Architects a smart retouch of the wall paving and the non-disrupt of space to achieve the desired effect. The enhancing of the lush gardens, on the other hand, has been made possible by Budwise Garden Design.
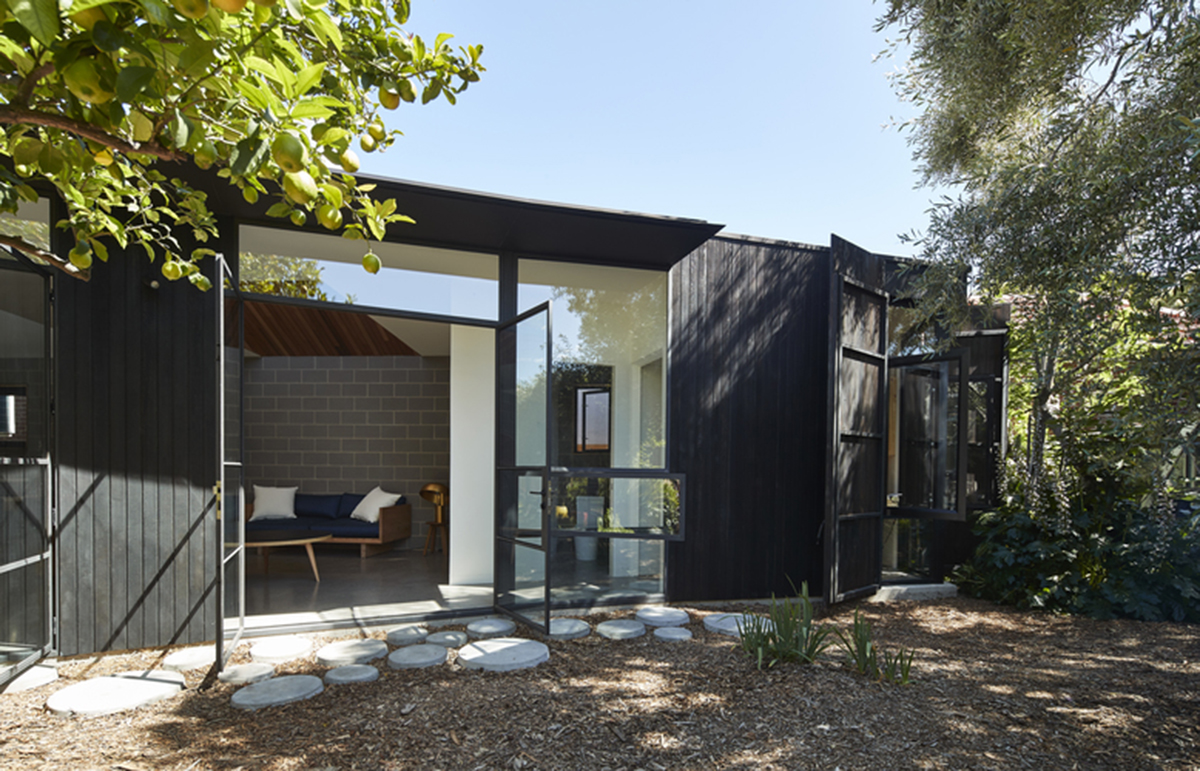
Sustainability Award
Garden Pavilion | BLOXAS
Photography by Peter Bennetts
While sustainability pertains to the environment by default, the reason as to why the Garden Pavilion brought in the Sustainability Award falls on the social aspect. BLOXAS tacked the project with the end goal of not just creating a beautiful space but designing a peaceful abode of the client with a chronic sleep condition. Backed by extensive research and architectural expertise, the Garden Pavilion was manifested.
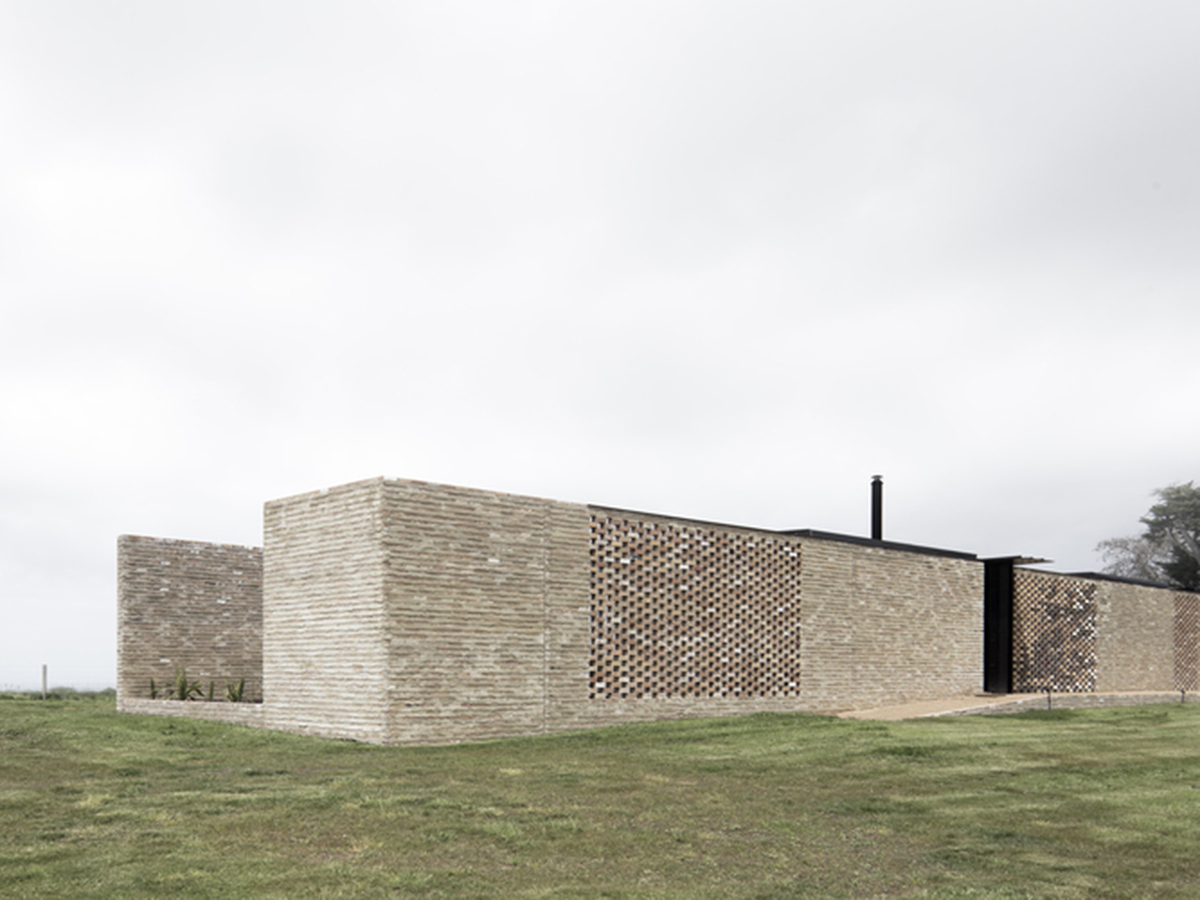
Fish Creek House | Edition Office
Photography by Ben Hosking
One challenge encountered by the Edition Office while working on the Fish Creek House is the severe climatic conditions of the site, which is in the Victoria’s Gippsland region. The development resulted to broken down pavilions with recycled-brick western walls. On some parts of the wall, the beautiful patterns are actually breezeway walls which allow for deep cross-ventilation. If you could also remember, the Fish Creek House is also the New House Over 200m2 Award.
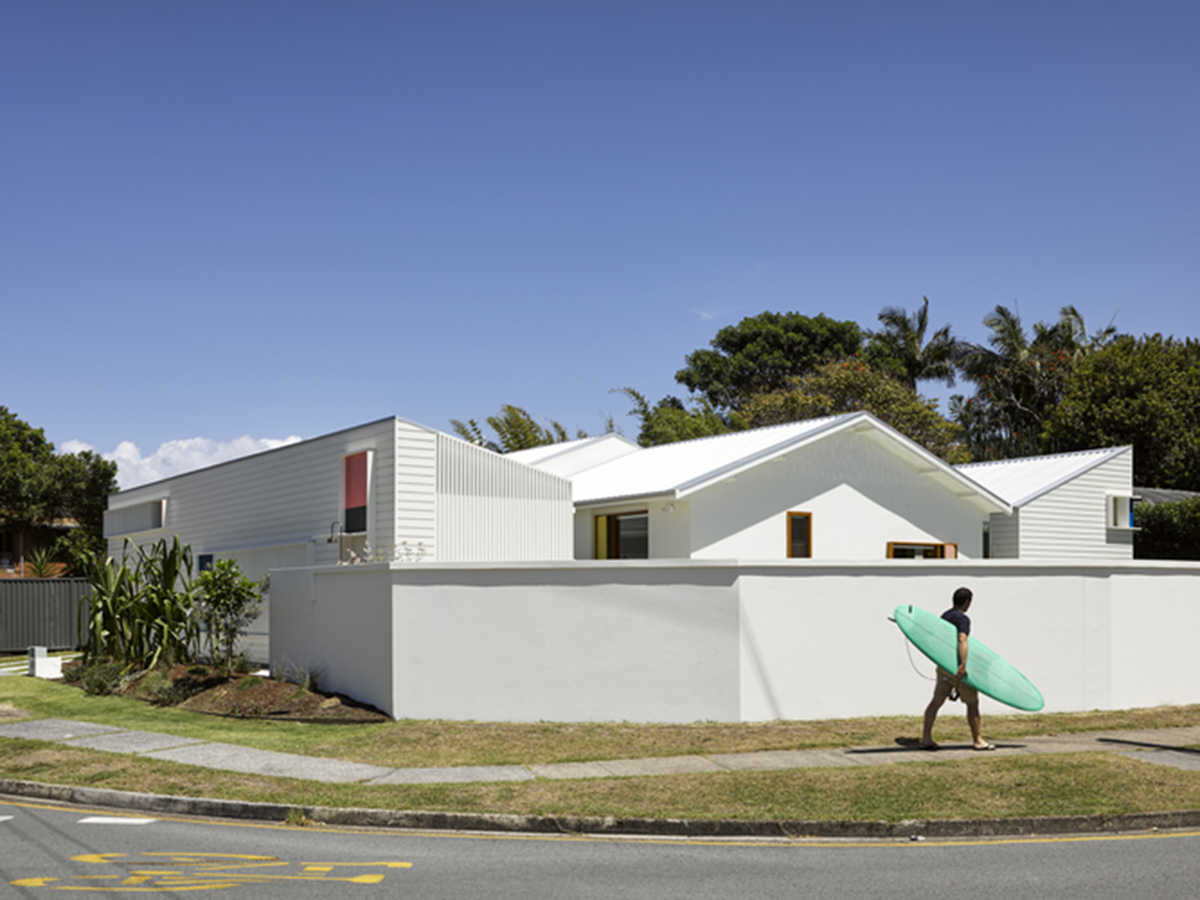
Emerging Architecture Practice Award
Photography by Christopher Frederick Jones
The ME architectural practice on the Burleigh Street House has yielded an even more delightful residential living of the client — two new pavilions, natural light everywhere, breezy areas, and a lively garden. To add to that, the renovated bungalow has gifted the coastal neighbourhood with a playful scene. The Burleigh Street House also won the House Alteration & Addition Over 200m2 Award.
Want to read more about all these projects? Head to the House Awards website for more information on each and keep an eye on our community journal as we feature many more of the finalists!



